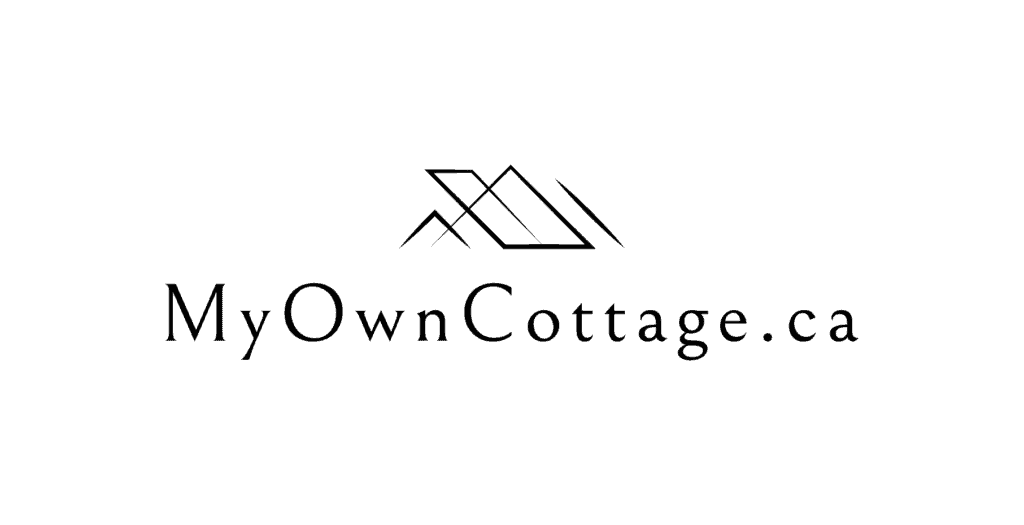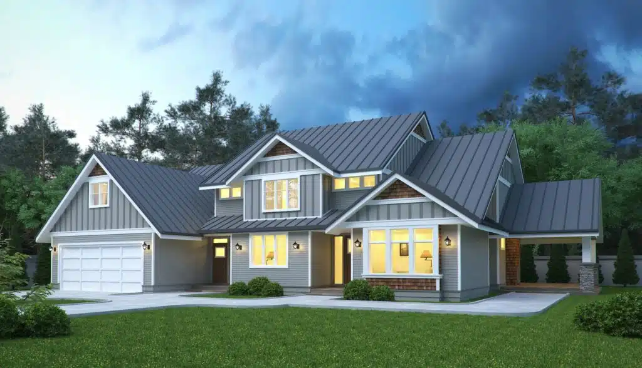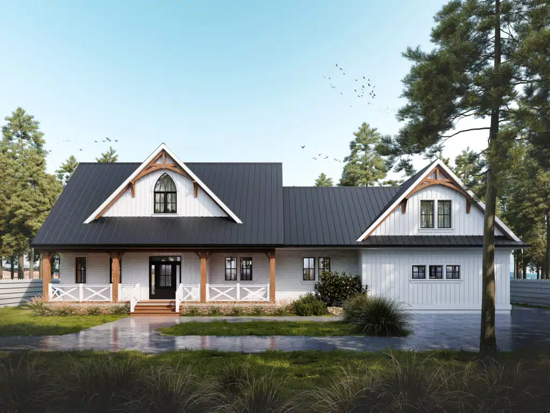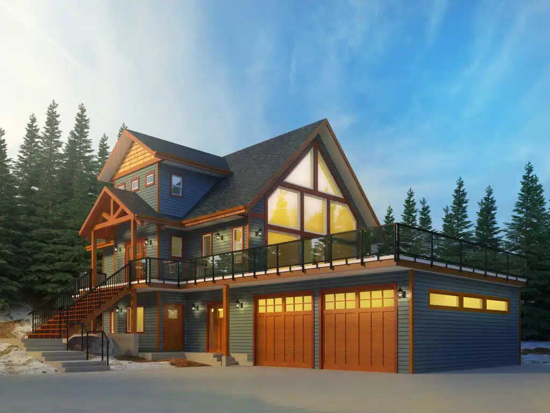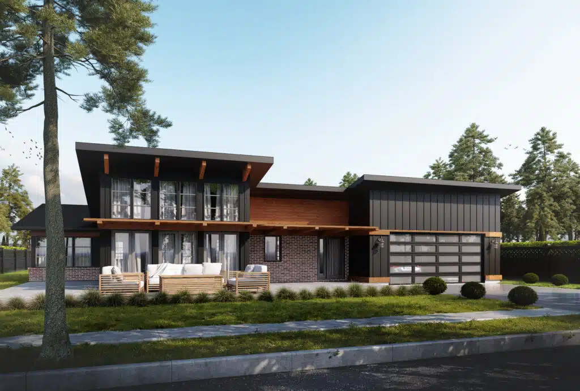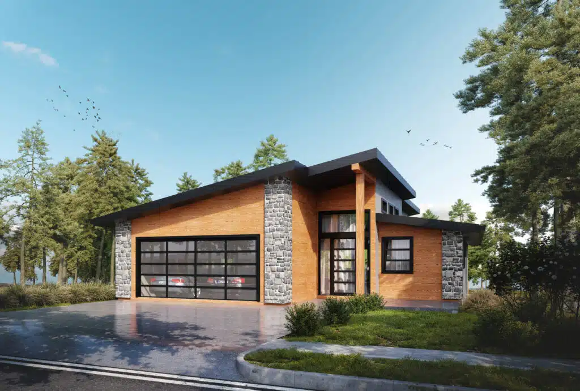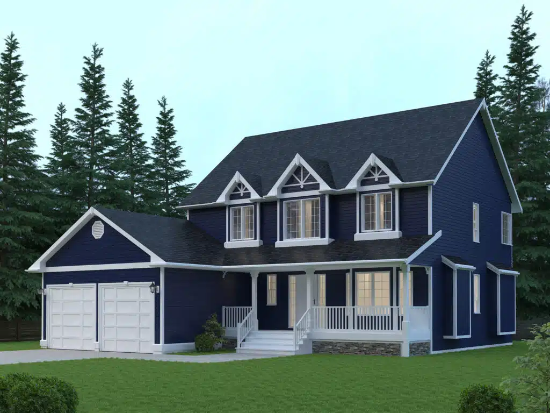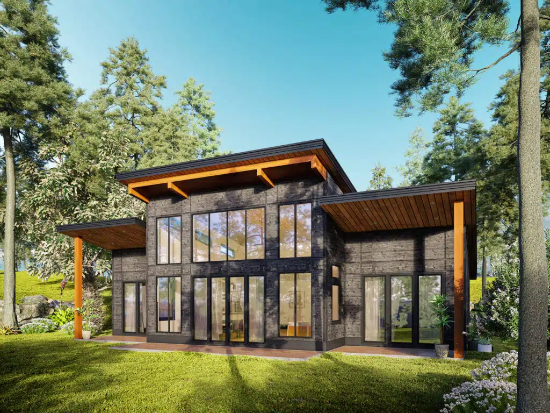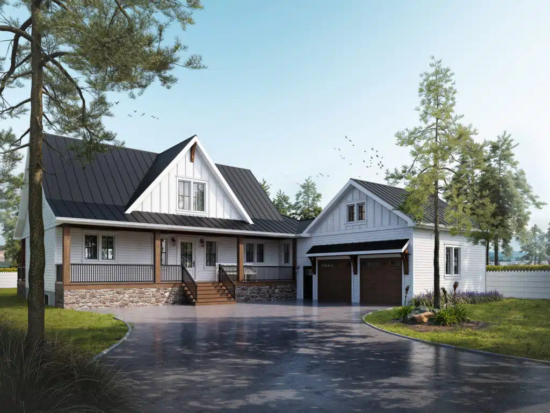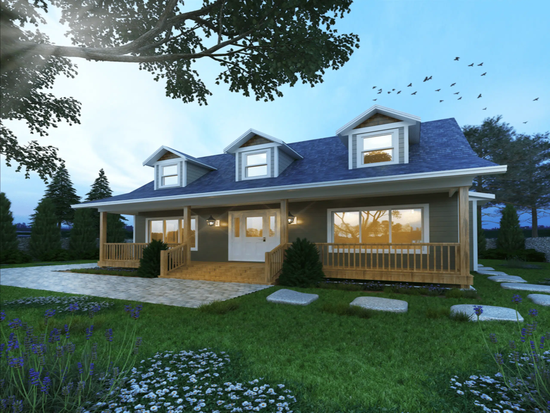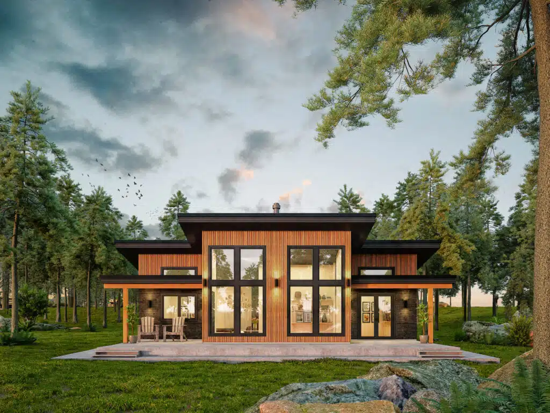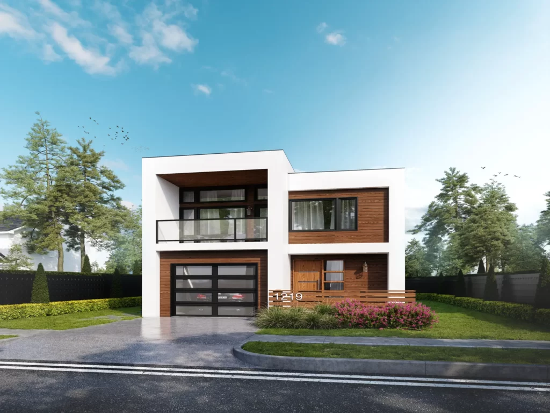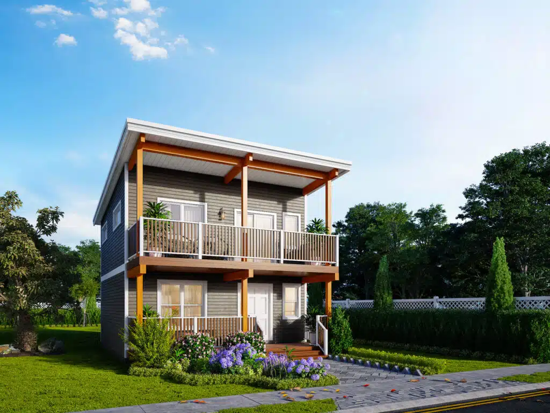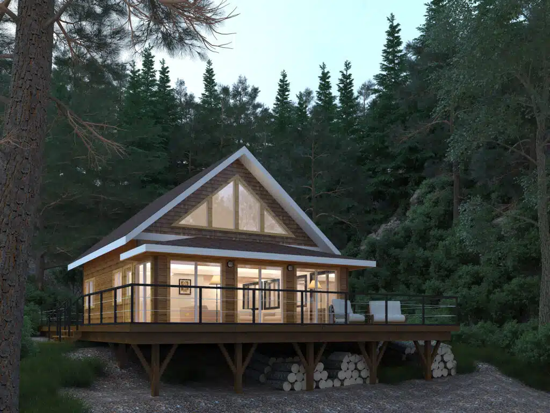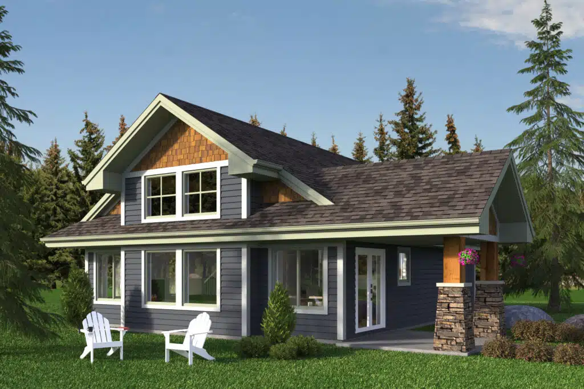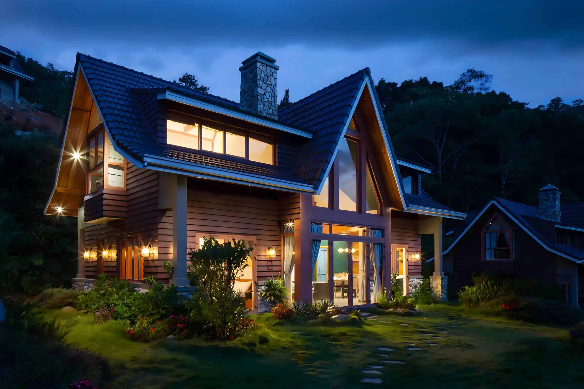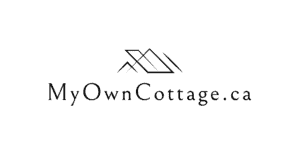Prefab Home Kits: Housing and Home Kit Packages
Home » Prefab Home Kits: Housing and Home Kit Packages
Prefab home kits represent a revolution in the housing industry, offering a sustainable, cost-effective, and time-saving solution for those looking to build their own homes.
These kits come with pre-manufactured panels that can be quickly assembled on-site, reducing construction time and labor costs.
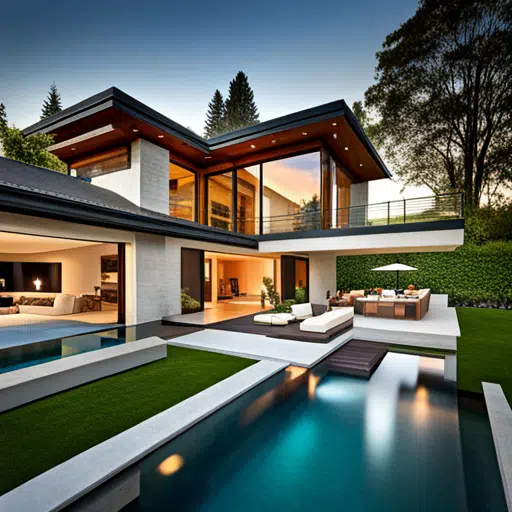
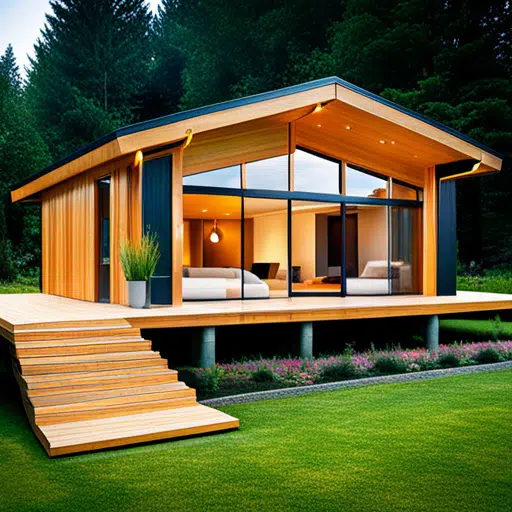
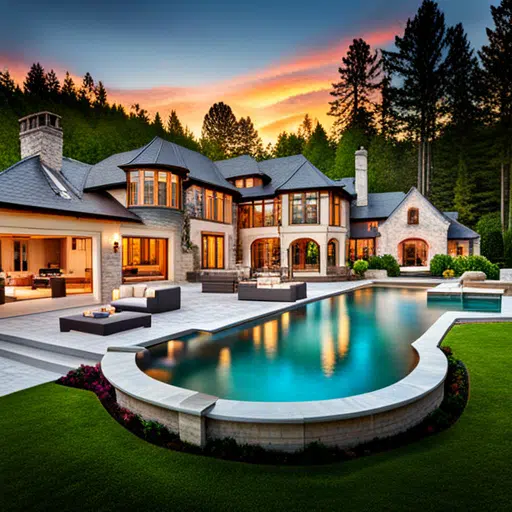
The flexibility in design and the efficiency of construction make prefab home kits an attractive option for prospective homeowners seeking both affordability and customization.
For your inspiration, see below for some of our most coveted and sought after prefab home kit designs!
Step into budget-friendly prefab home kits in Ontario by My Own Cottage!
This is where we’re at the forefront of revolutionizing Ontario’s housing scene with chic, budget-friendly prefab home kits!
Each of our designs is a bold testament to our fusion of mesmerizing modern aesthetics, smart affordability, seamless service and exceptional craftsmanship!
What Our Clients Can Expect

Get Real-Time Updates
Stay in the loop like never before with our innovative, user-friendly mobile platform, you can get real-time updates on your project, right at your fingertips!

Reach Higher Value
Experience the height of value with My Own Cottage! We don’t just build homes, we sculpt dreams with unparalleled quality and affordability.
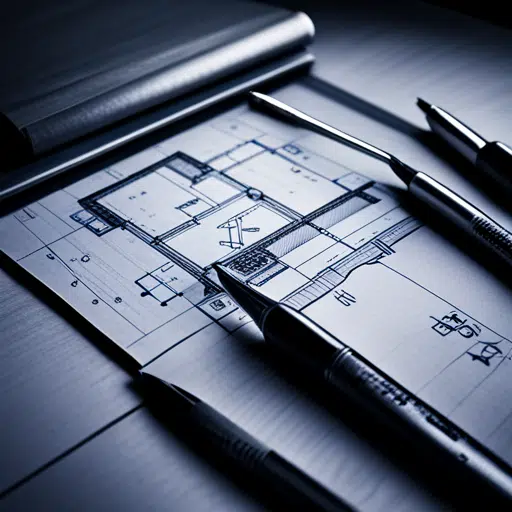
Better Building
Welcome to a new era of housing with My Own Cottage, where “better building” isn’t just a promise, it’s our ethos. Our proficiency is unparalleled.
Our Process
Have you always wanted a home or guest house, but didn’t want your property turned upside down for entire weeks while construction crews built and installed it?
The first step in building your dream home is partnering with the right builder!
… And we’ve got good news for you! Our process is absolutely simple and seamless:
There is excellent support behind My Own Cottage. They walk you right through the design and build process. If you have any questions or concerns, they'll go over that and explain the best options available to achieve your goals.
Hire Our Friendly and Professional Prefab Home Building Team!
Our team has worked with countless individuals and businesses across Ontario!
- Save big on both time and money, all while avoiding frustrating pitfalls.
- Get an eco-friendly home that boasts excellent insulation and minimize your utility bills.
- Enjoy flexible, open-concept spaces that can accommodate entertaining guests or just enjoying a cozy night in.
- Gain a home that is easy to care for, with durable, weather-resistant materials that don’t require frequent upkeep or repairs.
- You can choose any of our existing designs, customize them, or even create your own from scratch!
- We work with you to create the custom home that perfectly suits your lifestyle – no matter what that looks like.
- Our prices range from less than $70,000 to over $750,000 – meaning we have something affordable and worthwhile for you!
With all these benefits in mind, isn’t it time for you to start enjoying your home life in Ontario?
We make it quick, easy and painless for you!
Prefab Home Kits Explained
In an era where sustainability and individual expression are at a premium, the idea of building your dream home from the ground up, and doing it with an eye toward environmental impact, is alluring.
Prefabricated homes, or prefab homes, are the epitome of this vision—promising alternatives to traditional home building methods that are faster, more cost-efficient, and leave a smaller ecological footprint.
But what exactly are prefab home kits, and how can they encapsulate the essence of home as we know it?
Let’s explore the intricacies of the prefab home industry and show you the unique, customizable options available at My Own Cottage that could make your dream home a tangible and eco-friendly reality.
Unveiling the Concept: What are Prefab Home Kits?
Prefabricated homes, often referred to as prefab homes, are residences that are manufactured off-site in advance, usually in standard sections that can be easily shipped and assembled.
The concept of prefabricated homes isn’t new, but advancements in technology and construction methods have breathed new life into the industry.
Advanced prefabrication now presents a viable and increasingly popular alternative to conventional home building.
The term ‘prefab home kits’ takes this concept a step further by referring to the packages that contain all the materials needed to construct a home.
By providing all the components, prefab home kits offer a streamlined building process, making it a favorite amongst DIY enthusiasts and professional builders alike.
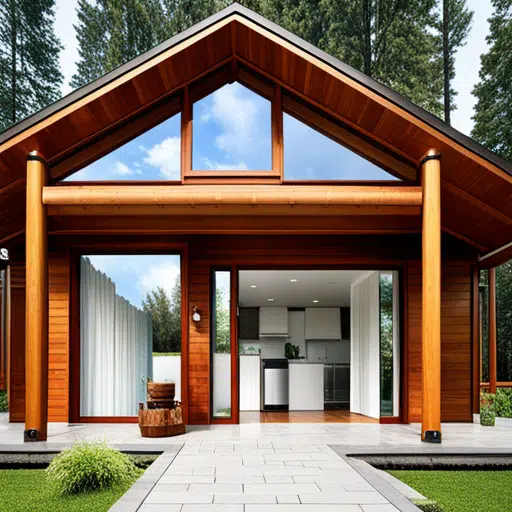
Discover the Variety within Prefab Home Kits: Modular, Panelized, and Manufactured Homes
When stepping into the world of prefab home kits, potential homeowners are met with a variety of options that cater to different needs, styles, and budgets.
A deeper understanding of these categories—modular, panelized, and manufactured homes—can help in making an informed decision that aligns with one’s vision of a dream home.
Modular Homes
Imagine constructing a house much like building with Lego blocks.
Modular homes are precisely that – they consist of pre-made sections or “modules” that are manufactured off-site in a factory setting.
Once completed, these modules are transported to the designated land, where they are assembled and connected to the foundation.
The main appeal of modular homes lies in their incredible flexibility in design, often undistinguishable from traditional stick-built houses, and their relatively quick construction time.
Additionally, since the majority of the construction occurs indoors, weather delays are less of a concern, speeding up the overall process.
Panelized Homes
These types of prefab homes take a slightly different approach.
Instead of entire rooms or sections, panelized homes are built from pre-constructed walls or panels.
These panels, including windows, doors, and exterior finishes, are manufactured in a factory and then shipped to the construction site.
Here, they are pieced together to form the house.
This method offers a bit more room for customization on-site and can be marginally less expensive than modular homes.
Panelized homes also benefit from the factory-controlled environment, which can lead to higher quality construction and less waste.
Factory Built or Manufactured Homes
Often confused with modular homes, manufactured homes (formerly known as mobile homes) are entirely constructed in a factory and then transported to the site, where they are placed on a permanent or semi-permanent foundation.
These homes are built on a chassis for ease of transportation.
One of the largest draws of manufactured homes is their affordability and quick setup time.
In fact, the cost-effectiveness of factory-built houses is set to only improve as the technology becomes ever more sophisticated.
However, it’s important to note that while they offer economic housing solutions, they often come with restrictions regarding placement and can sometimes face stricter zoning laws.
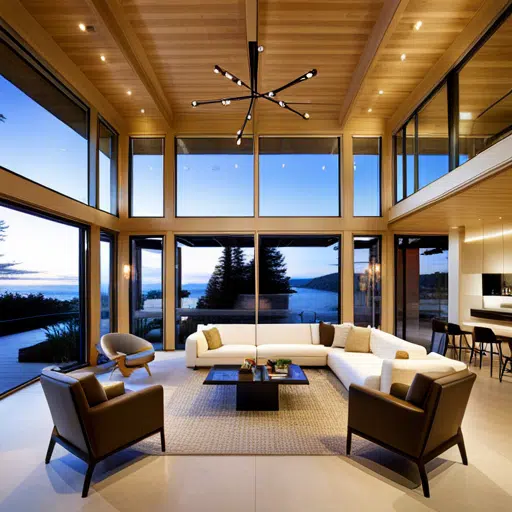
Understanding These Prefab Home Kit Types
Each of these prefab home kit types presents a unique set of advantages that cater to different homeowner needs.
Whether it’s the comprehensive design flexibility of modular homes, the cost-effective nature and customization capabilities of panelized homes, or the affordability and simplicity of manufactured homes, there’s a prefab solution out there for everyone.
Transitioning into a prefab home can be a rewarding experience, offering a modern, environmentally friendly, and efficient path to homeownership.
If you’re interested in exploring options for prefab home kits, feel free to contact us at My Own Cottage!
The Advantages of Prefab Home Kits
In the quest for homeowner satisfaction, prefab homes emerge as an unparalleled choice, merging innovation with efficiency and aesthetics with functionality.
This unique blend of attributes presents a compelling case for considering prefab, or prefabricated, homes over traditional construction.
Explore the manifold advantages of prefab homes, spotlighting their cost-effectiveness, rapid construction timelines, and eco-friendly nature.
Sustainability in Construction
Prefabricated houses are not just a trend—they’re a pioneering solution for responsible living.
Construction waste is significantly reduced due to the precise material planning and controlled environment in which the components are built.
Furthermore, prefab homes often outperform traditional homes in terms of energy efficiency due to their airtight construction and advanced insulation.
Affordability and Accessibility
The controlled production environment and bulk material purchasing power mean that prefab homes can be significantly less expensive than building a house from scratch onsite.
Unlike the often unpredictable expenses associated with traditional home construction, prefab homes are manufactured in controlled environments.
This method not only reduces waste but also allows for bulk purchasing of materials, yielding significant cost savings.
Additionally, the precision of factory tools minimizes errors, further keeping costs in check.
For potential homeowners on a budget or those seeking value without compromising quality, prefab homes represent a financially savvy choice.
Today, for a generation burdened with the increasingly unattainable dream of homeownership, prefab homes have become the light at the end of the housing affordability tunnel.
Budget-friendly prefab homes in Ontario are now a reality!
Speed and Precision
The assembly-line construction of prefab homes slashes build times.
While site preparation can be underway, the home’s components are already being crafted.
This means that a new house can sometimes be ready to move into in a matter of weeks, rather than months or even years.
It should be noted that site preparation for prefab home assembly is a pivotal step to achieving a streamlined construction experience.
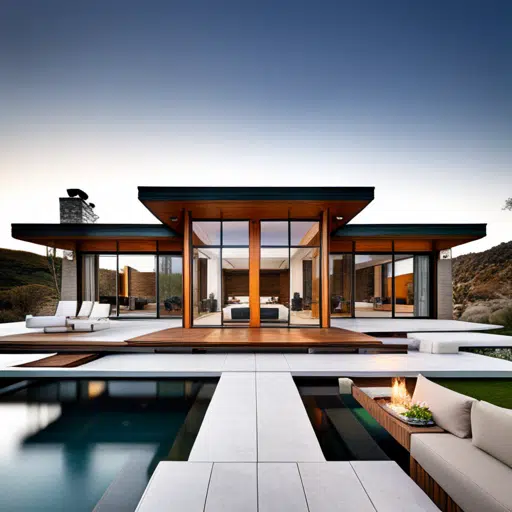
Faster Construction Times
The timeline from conception to completion is substantially expedited with prefab homes.
Since parts of the home are constructed off-site in a factory setting, construction can proceed regardless of weather conditions, a factor that often delays traditional building projects.
Upon completion of these components, they are transported to the site, where assembly occurs much like a well-coordinated symphony.
This streamlined process can slash months off the construction schedule, allowing residents to occupy their new homes sooner rather than later.
Customization without Compromise
It’s a common misconception that prefab homes are cookie-cutter dwellings.
In fact, some of the most innovative and architecturally significant homes have been prefab.
With a range of customizable options available, homeowners can tailor their prefab home to their exact vision, from layout and finishings to green technology integration.
Eco-Friendly Materials and Practices
In an era increasingly defined by environmental consciousness, prefab homes stand out for their eco-friendly approach.
For example, highly effective green building technologies in prefab homes in Ontario are becoming commonplace.
The controlled factory setting not only minimizes material waste but also ensures more precise use of resources.
Many prefab builders prioritize sustainable materials and energy-efficient designs, resulting in homes that have a smaller carbon footprint.
From enhanced insulation to solar panel integration, prefab homes are often at the forefront of green building practices, offering homeowners not just a place to live, but a residence that aligns with their environmental values.
Rapidly Growing Popularity
The burgeoning popularity of prefab homes is no coincidence.
They embody a fusion of cost efficiency, swift completion, and environmental stewardship, catering to the modern homeowner’s demands for quality, speed, and sustainability.
Whether you’re a first-time buyer, downsizing, or seeking a sustainable dwelling, the advantages of prefab homes paint a future where smart construction meets modern living.
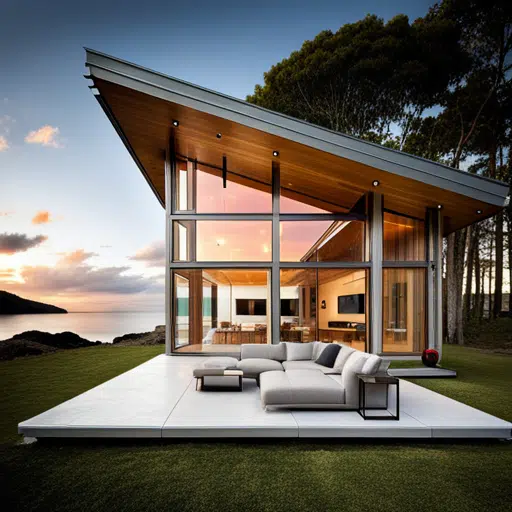
The Intricacies of Constructing a Prefab Home: A Step-by-Step Guide
Building your dream home is an exciting yet daunting process, particularly when opting for a prefab home kit.
The prefab construction process is celebrated for its efficiency, cost-effectiveness, and minimal environmental impact.
This section will walk you through the detailed process of assembling and constructing prefab home kits, shedding light on the steps involved from site preparation to the final assembly.
Step 1: Site Preparation
Before the magic happens, the first critical step is preparing your building site. This involves clearing the land of any debris, rocks, and trees that might impede construction.
It’s also crucial to level the ground to ensure a stable foundation for your home.
During this phase, soil testing is often conducted to determine the need for any specific foundation types, considering the soil type and moisture levels.
Step 2: Foundation Installation
Once the site is prepped, laying down the foundation is the next pivotal step.
The type of foundation varies depending on the prefab home design and local building codes.
However, this generally includes slab-on-grade, crawlspace, or basement options.
Proper foundation installation is indispensable as it ensures the structural integrity of the building.
For areas prone to frost, deeper foundations may be required to prevent frost heave.
Step 3: Module Assembly
With the foundation in place, the assembly of prefab modules can commence.
These modules have been prefabricated in a factory-controlled environment, ensuring high quality and precision.
The assembly process is remarkably swift compared to traditional home building.
Cranes are typically used to lift and position the modules onto the foundation accurately.
Workers then secure these modules to the foundation and to each other, creating a seamless and sturdy structure.
Step 4: Final Touches and Inspections
After the modules are assembled, the final touches are applied.
This includes installing electrical and plumbing systems, finishing the interior and exterior walls, and adding any customizations.
To ensure everything is up to code, inspections are conducted at various stages of the construction process, culminating in a final inspection to certify occupancy.
The construction of a prefab home is a marvel of modern building techniques, blending efficiency with sustainability.
By understanding the step-by-step process, homeowners can appreciate the complexities and advantages of their prefab home’s construction.
This in turn, ensures a smooth and informed building experience.
Whether you’re drawn to the eco-friendly aspects, the quick build times, or the cost savings, prefab homes offer a compelling path to homeownership in the modern age.
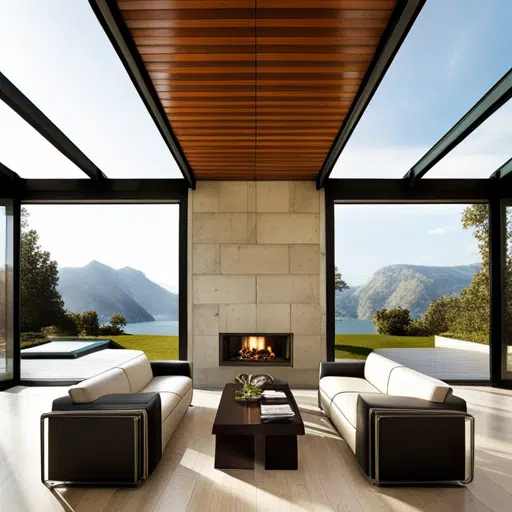
Unleashing Creativity with Prefab Home Customization Options
In the dynamic world of modern homeownership, prefab homes stand out not just for their efficiency and sustainability, but also for their vast array of customization options.
These homes debunk the myth that prefabricated means uniformity, offering instead a canvas for personal expression and architectural innovation.
Understanding the customization possibilities of prefab home kits can open up a new realm of creativity and individuality in home design.
Personalized Floor Plans for Every Lifestyle
One of the most appealing aspects of prefab homes is the flexibility in floor plans.
Whether you’re dreaming of a cozy cottage or a sprawling estate, prefab manufacturers work closely with buyers to tailor floor plans that meet specific needs and preferences.
Open-concept layouts, extra bedrooms, home offices, or even integrated outdoor spaces – the choices are only as limited as your imagination.
This customization allows homeowners to create spaces that truly reflect their lifestyle, whether it’s prioritizing family living, entertaining, or solitude.
A World of Materials and Finishes
The customization extends beyond the layout to the very materials and finishes that make up the home.
Prefab construction has evolved to include a diverse range of materials, from traditional wood and metal to innovative eco-friendly options like bamboo and recycled plastics.
Homeowners can choose materials based on aesthetics, durability, or environmental impact, allowing for a home that aligns with their values and style preferences.
Inside, the options continue with a variety of flooring, cabinetry, countertops, and more.
Whether aiming for a modern minimalist look, a rustic charm, or anything in between, prefab homes offer the versatility to bring these visions to life.
Design Features That Make a Home Unique
Beyond the structural aspects, prefab home kits also offer an assortment of design features that can add character and functionality to a home.
Large, floor-to-ceiling windows not only bring in natural light but also help blur the lines between indoor and outdoor living.
High ceilings can create a sense of space and grandeur in any room.
Smart home technology can be integrated for those who appreciate connectivity and convenience.
Even the exterior of the home can be customized with various siding options, roofing materials, and architectural details that make a home stand out in any neighborhood.
Endless Possibilities
The possibilities for customizing a prefab home are nearly endless, catering to an array of tastes, budgets, and lifestyles.
This level of personalization not only ensures that homeowners can live in a space that truly feels like their own but also challenges misconceptions about prefab construction.
By understanding and exploring the customization options available, aspiring homeowners can discover the joys of a home that combines the best of prefab efficiency with individual creativity and style.
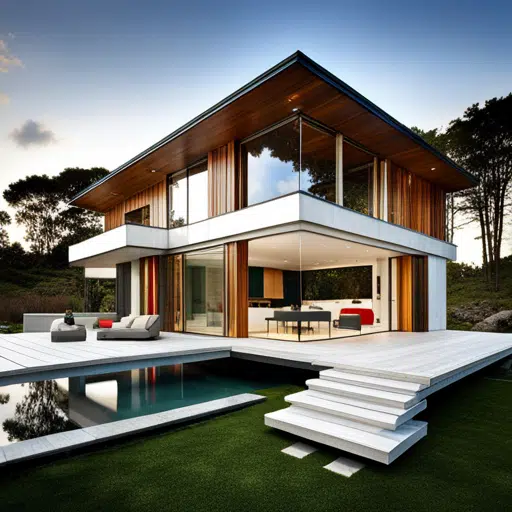
Quality and Durability of Prefab Homes
In the evolving landscape of modern housing, prefabricated homes (or prefab homes) stand out as a beacon of innovation and sustainability.
Yet, despite their growing popularity, some potential homeowners are hesitant, harboring concerns about the quality and durability of these modern marvels.
It’s time to dispel these myths and shine a light on the exceptional longevity and structural integrity that prefab homes offer.
Debunking the Inferior Myth
Firstly, the notion that prefab homes are somehow inferior to traditional construction couldn’t be further from the truth.
Thanks to advancements in technology and manufacturing processes, prefab homes are now designed with precision and built to rigorous standards.
Materials used in the construction of prefab homes often surpass those used in standard on-site builds, contributing to a final product that’s not only robust but also more resistant to environmental factors.
Advancement in Technology and Manufacturing Processes
A key element in the superior durability of prefab homes lies in their construction environment.
Built in controlled factory settings, these homes are not subjected to the vagaries of weather, which can often compromise the structural integrity of traditionally built homes.
This controlled environment ensures that every component – from insulation to siding – is installed under optimal conditions, reducing the risk of defects and extending the lifespan of the home.
Superior Quality by Design
Prefab homes are subject to stringent quality control processes, with multiple inspections conducted at different stages of the manufacturing process.
This level of scrutiny is difficult to replicate in a traditional build, where factors such as contractor reliability and inconsistent materials can affect quality.
Heightened Energy Efficiency
Energy efficiency also plays a significant role in the durability of prefab homes.
Well-insulated and designed for maximum energy conservation, these homes maintain their structure and functionality over time, reducing the need for costly repairs and maintenance.
This not only bolsters the home’s longevity but also contributes to a greener planet by minimizing energy consumption.
Modular Advantages
Critically, the modular nature of prefab homes means they can be easily updated or repaired with factory-made parts.
This process actually ensures a perfect fit and preventing the kind of wear and tear that can compromise a home’s integrity over time.
Such adaptability not only enhances the home’s resilience but also its appeal, offering homeowners an easy way to keep their homes modern and functional.
Durability Mixed With Quality
The durability and quality of prefab homes should no longer be a subject of skepticism.
These residences are built to last, offering unparalleled strength, resilience, and flexibility.
For anyone considering their housing options, a prefab home represents not just a smart investment in a sustainable future, but a secure, enduring sanctuary for generations to come.
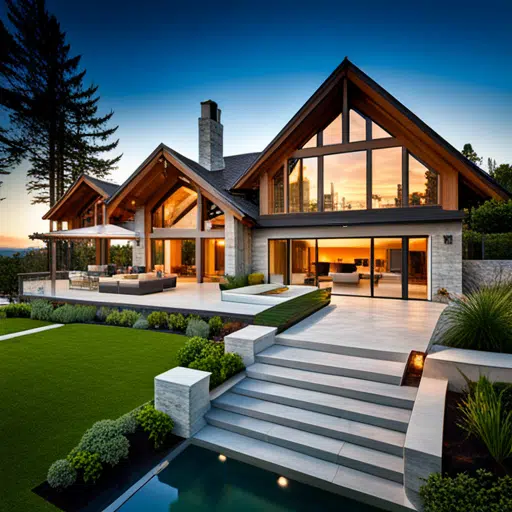
Navigating the Maze of Regulations and Permits for Your Prefab Home Kit Installation
When it comes to installing a prefab home kit, understanding the regulatory environment and securing the necessary permits can seem like a daunting task.
This process involves a detailed examination of zoning laws, building codes, and additional permit requirements specific to your local area.
However, with the right information and preparation, you can smoothly sail through the bureaucratic waters, ensuring that your dream home becomes a reality without a hitch.
Zoning Laws and Land Use Regulations
Before you even purchase a prefab home kit, it’s essential to familiarize yourself with the zoning laws in your desired location.
Zoning regulations dictate how a plot of land can be used, which can have a significant impact on your project.
Some zones may restrict the type of structures allowed, control the size and height of buildings, or have specific requirements concerning the home’s placement on the lot.
Often, local planning departments or zoning offices are the best sources for this information, and reaching out to them early in your planning process can save you from future headaches.
Understanding Building Codes
The next crucial step is to align your prefab home with local building codes.
These codes are in place to ensure that structures are safe and durable.
They can cover a wide array of considerations, from structural integrity and energy efficiency to fire safety and accessibility.
Since prefab homes are built in a factory setting before being assembled on-site, it’s vital to ensure that the design and construction of your home kit comply with the building codes of your jurisdiction.
This might also involve working closely with your prefab home manufacturer to ensure their models meet local standards.
Permitting Process
Obtaining the necessary permits is perhaps the most tangible step in your regulatory compliance journey.
The permitting process generally begins with the submission of your building plans to the local building department for review.
These plans should detail the design of your home and demonstrate compliance with zoning laws and building codes.
The complexity of this process can vary widely depending on where you live, so it’s beneficial to consult with a local expert or even consider hiring a permit service company to handle this step for you.
Special Considerations
Beyond zoning and building codes, there may be additional regulations and permits required for your prefab home installation.
These can include environmental impact assessments, especially if your home is located near sensitive ecosystems, and utility connections permits for water, sewer, and electricity services.
In some areas, aesthetic or historical preservation standards may also apply, dictating the external appearance of your home to ensure it fits with the local character.
Understanding the Regulatory Landscape
While the regulatory landscape for installing a prefab home kit can be complex, a comprehensive understanding of zoning laws, building codes, and permit requirements will streamline the process.
By tackling these steps systematically and seeking professional guidance when necessary, you can pave the way for a seamless and successful prefab home installation.
Remember, thorough preparation is key to turning your prefab dream home from a concept into a comfortable, compliant, and long-standing reality.
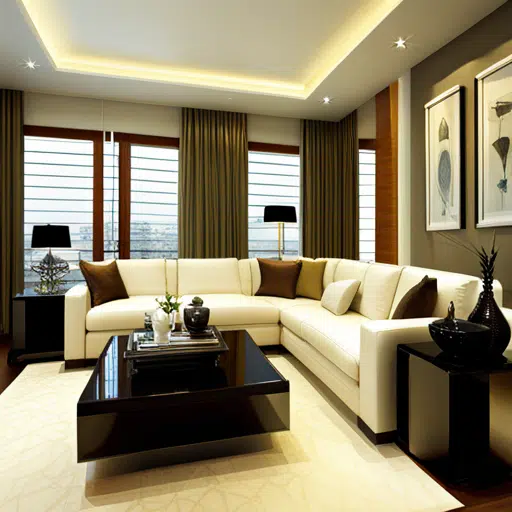
Sustainability With Prefab Home Kits
Prefab homes are increasingly heralded as a beacon of sustainability in the construction industry, offering a path to reducing our environmental footprint.
The allure of prefab homes isn’t just in their innovative designs or cost-efficiency; it’s also in their potential for minimal environmental impact.
In this detailed section, we unwrap the layers of environmental sustainability inherent in prefab construction, focusing on energy efficiency, waste reduction, and the use of renewable materials.
Energy Efficiency: A Core Principle of Prefab Homes
Prefab homes are designed and built with energy efficiency at their core.
These homes are constructed in a controlled environment, which means every aspect, from insulation to window placement, is optimized for energy conservation.
The tight construction methods used in prefabs greatly minimize air infiltration or escape, keeping the indoor temperature at a desired level with less energy consumption.
This not only reduces the carbon footprint of prefab homes but also translates into substantial savings on utility bills for homeowners.
Tackling Waste Reduction Head-on
The construction of traditional homes often leads to significant waste due to excess materials, mistakes, and onsite damages.
Prefab home kits, however, are a testament to how the building industry can shift towards more sustainable practices.
In the controlled environment of a factory, materials are precisely measured and cut, drastically reducing waste.
Additionally, leftover materials can be recycled or reused for other projects, further minimizing the environmental impact.
This efficient use of resources stands in stark contrast to traditional construction methods, marking prefab homes as a greener alternative.
Renewables Take the Stage in Prefab Home Kit Construction
Another feather in the cap of prefab homes’ sustainability is their integration of renewable materials.
From bamboo flooring to recycled steel frames, the use of renewable and eco-friendly materials is a hallmark of prefab home kit construction.
These materials are not only sustainable but also contribute to the durability and energy efficiency of the homes.
By leveraging advances in material science, prefab homes can reduce the demand on finite resources, leading to a more sustainable construction ecosystem.
Overall Environmental Sustainability
The environmental sustainability of prefab home kits positions them as a forward-thinking choice for the eco-conscious homeowner.
By embodying principles of energy efficiency, waste reduction, and the use of renewable materials, prefab homes pave the way for a more sustainable future in home construction.
As the world grapples with the urgent need for environmental stewardship, the rise of prefab homes offers a glimmer of hope—a testament to the power of innovative building practices in reducing our ecological footprint.
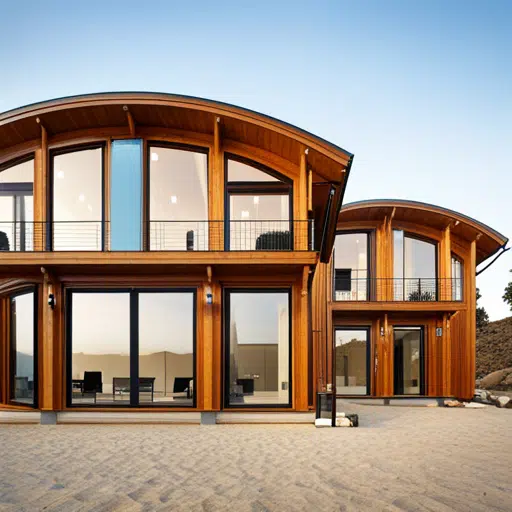
Comparing Prefab Homes with Traditional Stick-Built Homes
The landscape of residential construction is witnessing a paradigm shift, with prefab homes gaining significant traction against their traditional stick-built counterparts.
This shift is not just a fleeting trend but a reflection of the changing priorities of today’s homeowners.
In a comparison between prefab homes and traditional homes, several key factors stand out: cost, construction time, design flexibility, and overall value.
Each of these elements plays a crucial role in influencing the decision-making process of prospective homeowners.
Cost Efficiency: A Clear Advantage
One of the most compelling arguments in favor of prefab homes is their cost efficiency.
Prefabricated houses are known for their ability to optimize expenses without compromising on quality.
Due to the structured manufacturing process, bulk material purchases, and reduced labor costs, prefab homes generally come at a lower price point than traditional homes.
In contrast, stick-built homes often encounter unforeseen expenses such as delays due to weather, theft of materials on site, and inefficiencies in labor, all contributing to a higher final cost.
Construction Time: Speed Meets Efficiency
When it comes to construction time, prefab homes offer a significant advantage.
The controlled factory environment ensures that prefab homes are built in a fraction of the time needed for stick-built homes.
While a traditional home might take months or even over a year to complete, a prefab home can be ready in mere weeks.
This rapid turnaround not only reduces the overall cost but also allows homeowners to move into their new homes much sooner.
Design Flexibility: Creativity Unleashed
A common misconception about prefab homes is that they offer limited design flexibility.
On the contrary, modern prefab construction techniques provide a wide array of customization options, from floor plans to finishes.
Homeowners can work closely with architects and designers to create a space that truly reflects their personal style and meets their functional needs.
Traditional homes, while flexible in design, often require a longer timeline and a higher budget for the same level of customization.
Overall Value: Looking Beyond the Price Tag
When evaluating overall value, it’s essential to consider not just the initial cost, but also long-term efficiency and sustainability.
Prefab homes are frequently designed with energy efficiency in mind, featuring tight seams and state-of-the-art insulation that reduce heating and cooling costs.
Additionally, the sustainable materials and practices used in prefab construction contribute to a smaller environmental footprint.
In contrast, traditional stick-built homes, while potentially customizable to a high degree, may not inherently include these green features and can be more costly to retrofit.
A Balance of Elements
The choice between prefab homes and traditional stick-built homes comes down to a balance of cost, construction time, design flexibility, and overall value.
Prefab homes offer a compelling alternative that meets the demands of modern living—efficiency, sustainability, and affordability.
With the advancements in prefab construction, homeowners no longer need to compromise on quality and design to achieve their dream of homeownership.
As the building industry evolves, prefab homes continue to break the mold, offering a path to residential construction that is both innovative and mindful of the future.
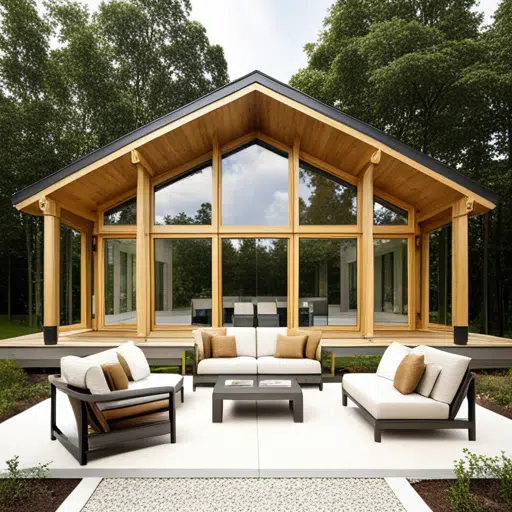
My Own Cottage: A Beacon for Prefabricated Home Packages
For those seeking a home that is uniquely their own, with the benefits of prefab construction, My Own Cottage stands as a beacon of possibility.
Our prefabricated home packages offer an innovative and efficient approach to modern living.
These homes are designed and manufactured off-site in our state-of-the-art controlled factory environment, ensuring high-quality construction and precision engineering.
Once completed, the components are shipped to the desired location for quick and easy assembly.
This method significantly reduces construction time, minimizes waste, and can often be more cost-effective than traditional building methods.
Prefabricated homes also provide flexibility in design, allowing for customizable options to meet the unique needs and preferences of homeowners.
Specializing in prefab home kits, My Own Cottage offers an extensive catalogue of options for homebuyers and builders looking to straddle the line between individuality and environmental consciousness.
Prefab Home Kit Options to Suit Every Taste
My Own Cottage believes that a home should reflect its occupants.
With our diverse selection of prefab home kits, it’s easy to achieve this reflection without sacrificing efficiency or sustainability.
Whether you’re in love with the modern lines of a minimalist design or want to cozy up in a more traditional lodge, there’s a prefabricated home kit at My Own Cottage that’s just right for you.
A Commitment to Quality and the Environment
The materials used in My Own Cottage kits are selected with a dual focus on durability and environmental impact.
Engineered to resist the rigors of transportation and the harshest conditions, these homes are built to last, reducing the need for future construction and its associated carbon footprint.
Additionally, My Own Cottage is committed to sourcing sustainable materials, ensuring that your dream home is as kind to the earth as it is to your family.
Customer Service Redefined
Buying and building a home is a personal and often overwhelming experience.
My Own Cottage takes the guesswork out of prefab homeownership with a dedicated team that is ready to guide you through every step of the process.
From choosing the right kit to delivering the materials to offering construction support and advice, their commitment to exceptional service is as prefabricated as their homes.
DIY Dreams Realized
One of the most appealing aspects of choosing a prefab home is the ability for many homeowners to partake in the building process themselves.
Whether you’re swinging a hammer for the first time or you’re an experienced DIYer, the satisfaction of building a home with your own hands is unparalleled.
Prefab home kits from My Own Cottage are designed with assembly in mind, making it possible for even first-time builders to create a lifelong masterpiece.
The Future is Prefab
The prefab home movement is more than a trend; it’s a sustainable, forward-thinking approach to one of life’s most significant milestones.
By offering a harmonious blend of customization, quality, and eco-friendly construction, prefab home kits are advocating for a future where homeownership is not only attainable but also responsible.
With the rising popularity of prefab homes, it’s crucial to choose a company that not only understands this approach but excels in providing the best possible options for homeowners.
My Own Cottage embodies this ideal, redefining homeownership for a new generation of builders and buyers.
If you’ve been dreaming of a home that’s as unique as it is sustainable, the future may just be in prefab.
And it’s waiting for you at My Own Cottage.
For Prefab Home Kits: Contact us Today!
With prefab home kits, we pride ourselves on delivering exceptional customer service!
We ensure a seamless purchasing and installation process for your dream home.
Our team is dedicated to meeting your unique needs and transforming your vision into a beautiful reality.
To start your journey of building a prefab home kit, we invite you to get in touch with us at My Own Cottage.
You can reach out to us through our website’s Contact Us page, via email, or by direct phone call.
Our expert team is ready to listen to your vision, discuss your requirements, and guide you through the stress-free process of prefab home construction.
We look forward to partnering with you to create a sustainable, highly valuable, and personalized space that reflects your individual style and meets your specific needs.

Contact us today and let’s embark on this exciting journey together.
Thanks for reading!
If you’re interested in building a prefab home, cabin or cottage on a lot of your own, feel free to book a no-obligation consultation with us here at My Own Cottage Inc. – and get started on your dream home today!
P.S: Or if you prefer, you can simply fill out the form below!
People Also Ask...
How much does a prefab home cost in Canada?
The cost of a prefab home in Canada varies greatly depending on factors such as size, design, and manufacturer.
Generally, the price can range from as low as $100,000 for a small, basic model to upwards of $500,000 for a more luxurious, customized version.
It’s important for potential homeowners to consider that these prices typically do not include the cost of land, foundation, and other site preparation work, which can significantly affect the overall cost.
Is prefabricated construction cheaper?
Prefabricated construction is often considered cheaper than traditional construction methods for several reasons.
The efficiency of the manufacturing process, reduced labor costs, and minimized waste contribute to lower overall expenses.
Additionally, the controlled environment of a factory setting allows for more precise construction, further reducing costs associated with errors and materials.
However, it’s crucial to note that the final cost can vary based on design choices, materials used, and the complexity of the project.
Are modular homes allowed in Ontario?
Modular homes are indeed permitted in Ontario, a policy that aligns with the province’s commitment to innovation in the housing sector.
Ontario’s building code, which ensures that all residential constructions meet specific standards for safety, quality, and durability, applies to modular homes just as it does to traditional site-built homes.
This regulatory framework supports the use of modular construction techniques, thereby providing Ontarians with a broader range of housing options that are both affordable and sustainable.
How much does a new mobile home cost in Canada?
In Canada, the cost of a new mobile home varies widely depending on factors such as size, location, and manufacturer.
On average, prices can range from approximately $30,000 for a basic, single-section home to over $100,000 for a larger, multi-section or more luxurious model.
These prices typically reflect the cost of the home itself and do not include other necessary expenses such as land, site preparation, and utility hookups, which can significantly increase the overall investment.
