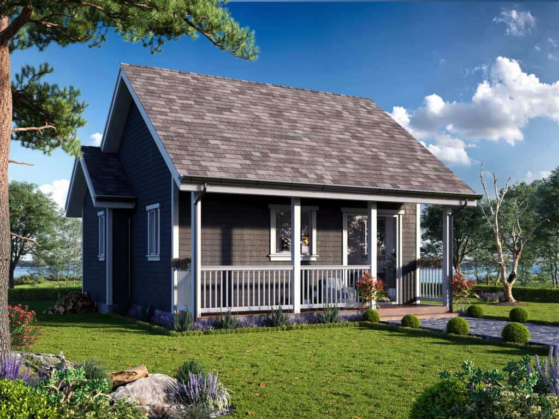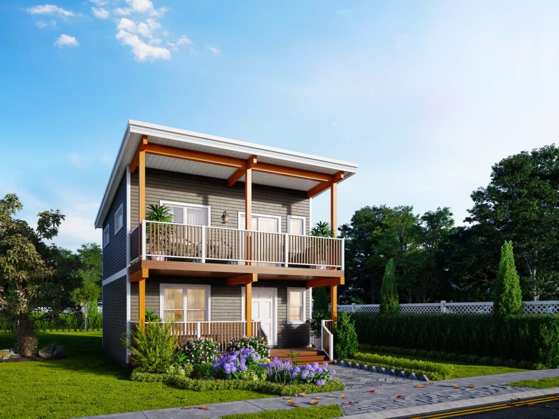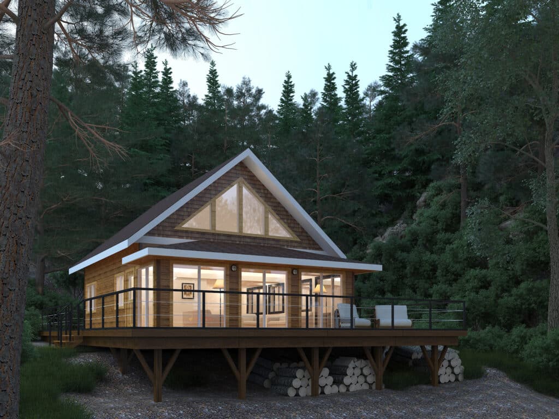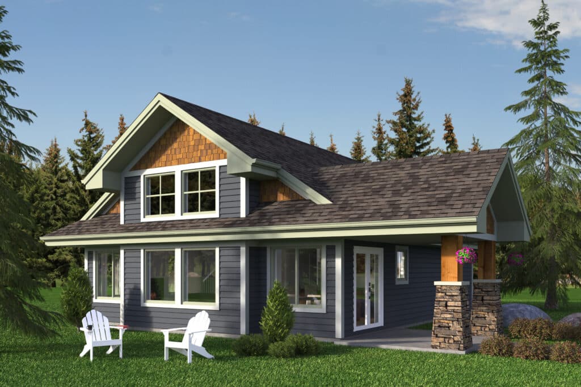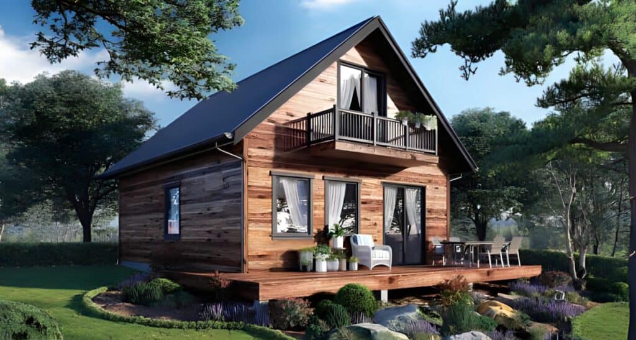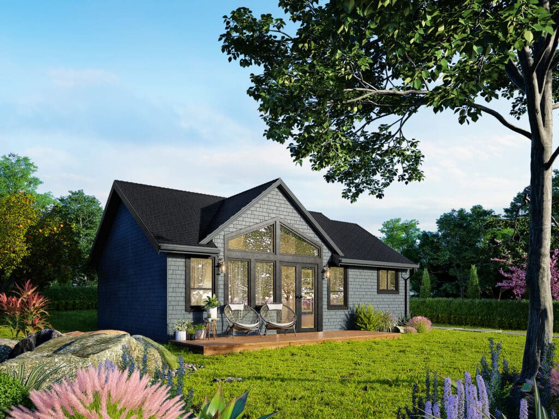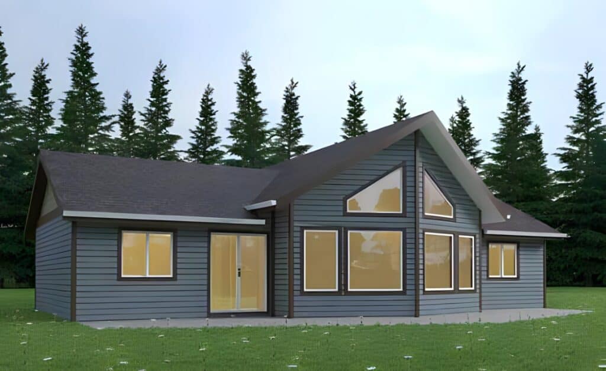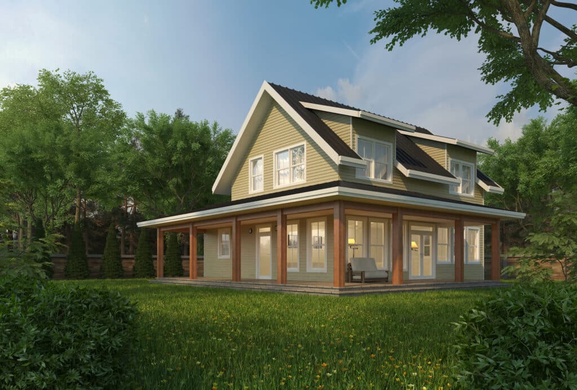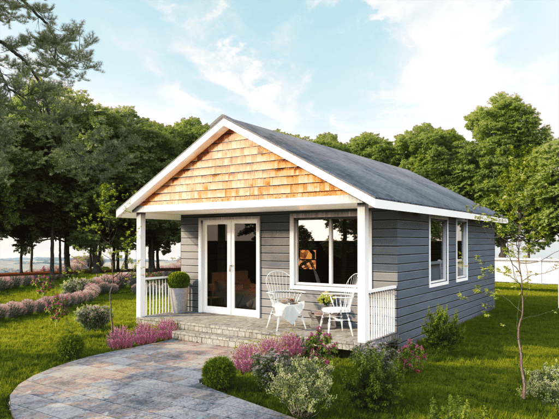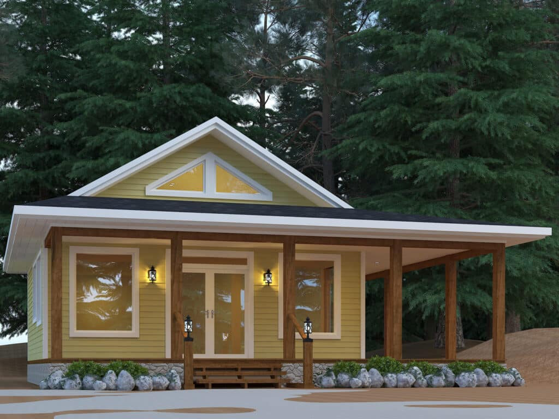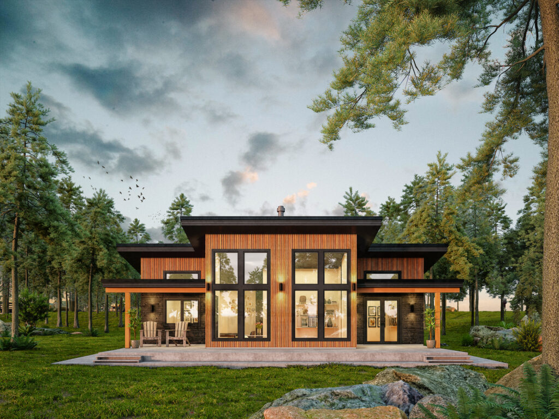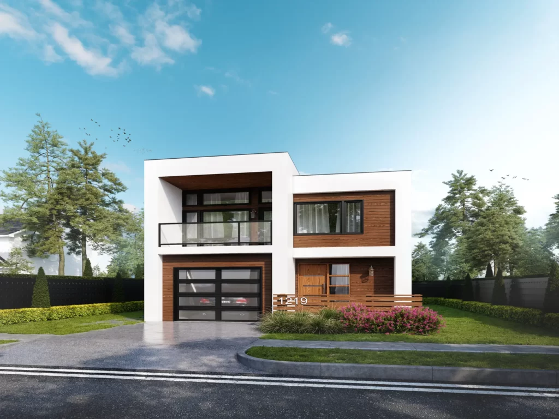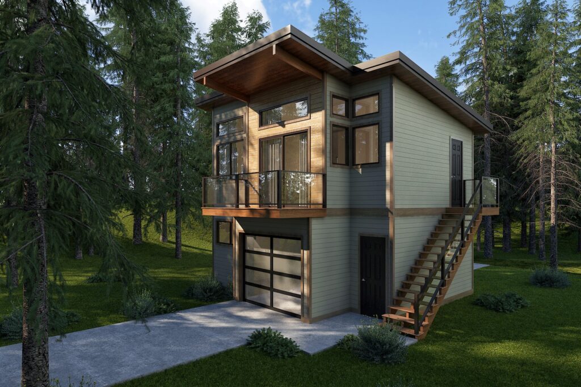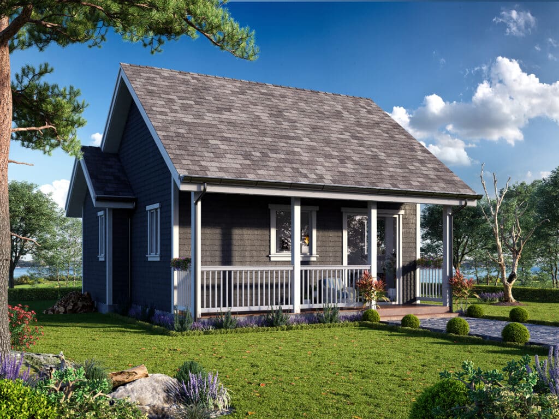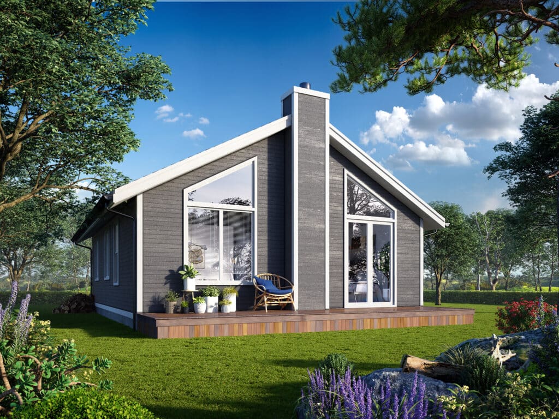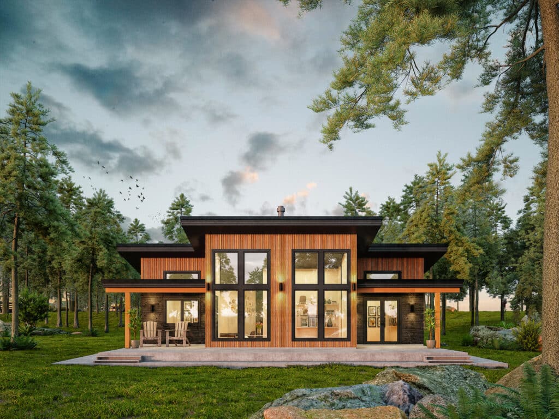Additional Dwelling Unit Plans
Explore a variety of additional dwelling unit plans designed for Ontario homeowners.
Discover layouts for backyard suites, basement units, and more.
All customizable, code-compliant, and perfect for multigenerational living or rental income.
Home » Additional Dwelling Unit Plans
Great results start with the right plan.
Additional dwelling unit plans help you design a functional, beautiful, and code-compliant space that fits both your needs and your lot.
From layout and square footage to architectural style and site planning, every detail matters.
Our affordable and well-designed ADUs can transform your property’s potential.
Simply scroll down below to view some of our additional dwelling unit plans!
Affordable Additional Dwelling Unit Plans
Looking for Custom Additional Dwelling Unit Plans?
Click or tap the link below to book a free custom design consultation!
Accessory Dwelling Unit Designs
Additional dwelling units (ADUs) are becoming one of the most popular housing solutions across Ontario.
Whether you’re looking to support aging parents, earn rental income, or expand your living space, ADUs offer flexibility with innate long-term value.
At My Own Cottage, we specialize in crafting high-quality prefab homes — including custom ADU house plans — designed for Canadian homeowners who want more from their property.
The Complete Guide for Canadians
In this guide, we’ll walk you through everything you need to know about ADU plans.
This includes relevant size requirements, design tips, costs, and much more.
But... What is an ADU?
An additional dwelling unit (also known as an accessory dwelling unit) is a self-contained residential unit located on the same lot as a primary residence.
ADUs go by many names — granny flats, in-law suites, guest houses — but they all serve the same purpose.
They provide independent living space within a single property.
Finding the Right ADU House Plans
These structures can be attached ADUs (sharing a wall with the main home), detached units, or built above garages.
With the right ADU house plans, they can include everything from a master suite with a formal living room to bonus rooms and open floor Plans.
All this, within an affordable and smaller footprint.
Housing Extended Family or Creating a Rental Unit
Prefab ADUs are especially ideal for families who need to house extended family or adult children.
They are also perfect for those who are seeking an affordable rental unit for passive income.
Moreover, designing for accessibility in ADUs ensures that these spaces are safe, functional, and welcoming for individuals of all ages.

✅ Looking for expertly crafted prefab ADU designs in Ontario?
My Own Cottage specializes in custom additional dwelling unit plans built to meet local zoning regulations.
We maximize your property’s value, comfort and rental income potential.
What Size Does an ADU Need to Be?
The size of your ADU will depend on local building codes, available lot space, and your intended use.
In Ontario, ADUs typically range between 400 and 1,200 square feet.
Building Codes and Expanded Living Areas
For a 1-bedroom unit, 500–800 sq ft is common, while a compact studio might be closer to 400 square feet.
Larger designs, which include two bedrooms or expanded living areas, can exceed 1,000 square feet.
This is especially relevant if your lot allows for a potential daylight basement or multi-level layout.
Your Site Plan and Community Development Policies
Many municipalities require a site plan and compliance with community development policies.
Narrow lots may limit your options.
However, well-planned unit floor plans can still deliver spacious and efficient living.
For example, implementing smart space-saving techniques in ADU design can significantly enhance livability without compromising on comfort or functionality.
How Much Does It Cost to Build an ADU?
Prefab additional dwelling unit plans offer a cost-effective way to build.
The average sale price of a prefab ADU in Ontario ranges from $150,000 to $300,000, depending on the floor plan design, foundation type, and finishes.
Understanding Permit Fees and Development Services
Keep in mind that costs also include permit fees, utility hookups, site preparation, and any necessary development services.
Detached ADUs usually cost more than attached options.
However, they also provide greater aesthetic appeal and privacy.
💡 At My Own Cottage, we help simplify the process by managing everything from building plans and local approvals to final construction.
We’re reducing both delays and expenses for you.
Does an ADU Add Value to a Home?
Absolutely.
An ADU can significantly increase your property’s square footage and versatility — both of which boost resale value.
In fact, choosing the right materials for an ADU is essential for ensuring long-term value, durability, energy efficiency, and aesthetic appeal.
Moreover, real estate buyers often see ADUs as a huge advantage, especially if they’re looking for extra space for family members, a home office, or a legal rental income opportunity.
ADUs Also Offer Lifestyle Value
Beyond financial return, ADUs offer lifestyle value.
They can accommodate aging parents in a safe, nearby environment, give teenagers or adult children a bit of independence.
ADUs may even serve as a quiet workspace separate from the main home.
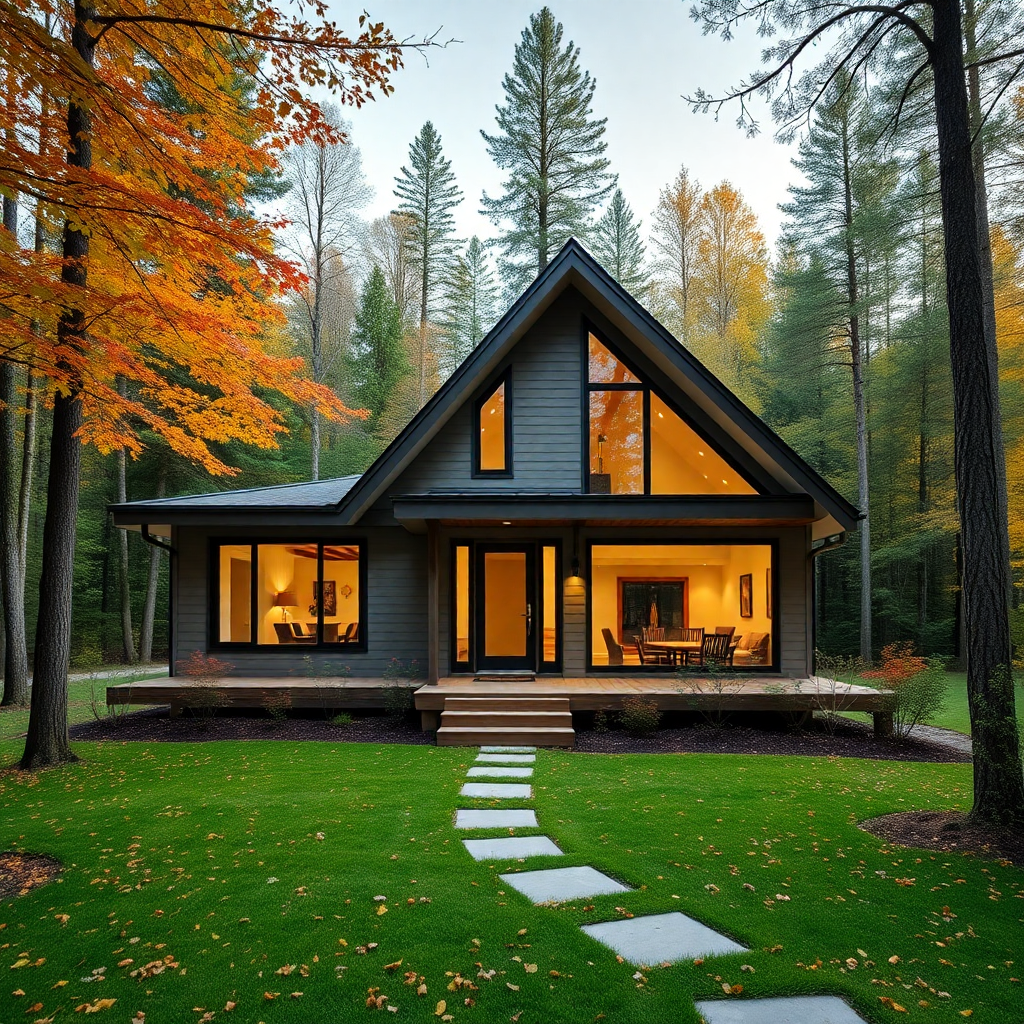
🏠 Prefab ADU solutions built for Ontario homeowners.
Save time and money with My Own Cottage’s fast, efficient approach to building additional dwelling units.
Our designs are always complete with permit support, detailed site plans, and personalized layouts.
What is a Good Size for an ADU Home Plan?
Naturally, there’s no one-size-fits-all answer.
However, a good ADU plan typically balances comfort, function, and efficiency.
For many homeowners, an ideal size falls between 600 and 1,000 sq ft.
Solutions for Your Custom ADU
A 600 square-foot plan may include a full kitchen, a great room, a master suite, and an accessible main floor layout.
This floor plan is perfect for seniors or small families.
In contrast, larger plans may offer two bedrooms, additional storage, and even a story house plan design with a second level or loft.
Ultimately, the “right” size depends on your needs — whether it’s a private granny flat, guest house, or custom ADU for a home office.
5 Steps to Design a Perfect ADU House Plan
1. Choose the Right Plan Type
Select from our new plans, best selling models, or custom layouts designed to suit your specific needs.
2. Define the Purpose
Will it house extended family?
Be used for rental income?
Or function as a home office?
Your intended use will influence layout and square footage.
3. Pick a Foundation Type
Some options include slab-on-grade, crawlspace, or daylight basement.
Each of these affects both overall cost and site suitability.
4. Select Your Architectural Style
Match your main residence with options like cape cod, modern farmhouse, or contemporary minimalist styles for aesthetic appeal.
5. Navigate Permits and Codes
At My Own Cottage, we handle the approval process.
This will ensure your project meets local building codes along with housing and community development guidelines.
Choosing the Right Layout for Your Needs
When browsing accessory dwelling unit plans, consider how the space will actually be used.
A flexible layout with an open floor plan may suit a home office, while a full master suite and private entrance is best for long-term family housing.
Living Space and Foundation Type
For narrow urban lots, a compact, smaller footprint design with multi-functional living space is key.
If you’re on a larger rural property, a spacious detached ADU with its own foundation type and great room might be better.
Adaptable and Customizable Unit Floor Plans
Always choose unit floor plans that can evolve over time.
What starts as a guest house today may become a rental unit tomorrow.
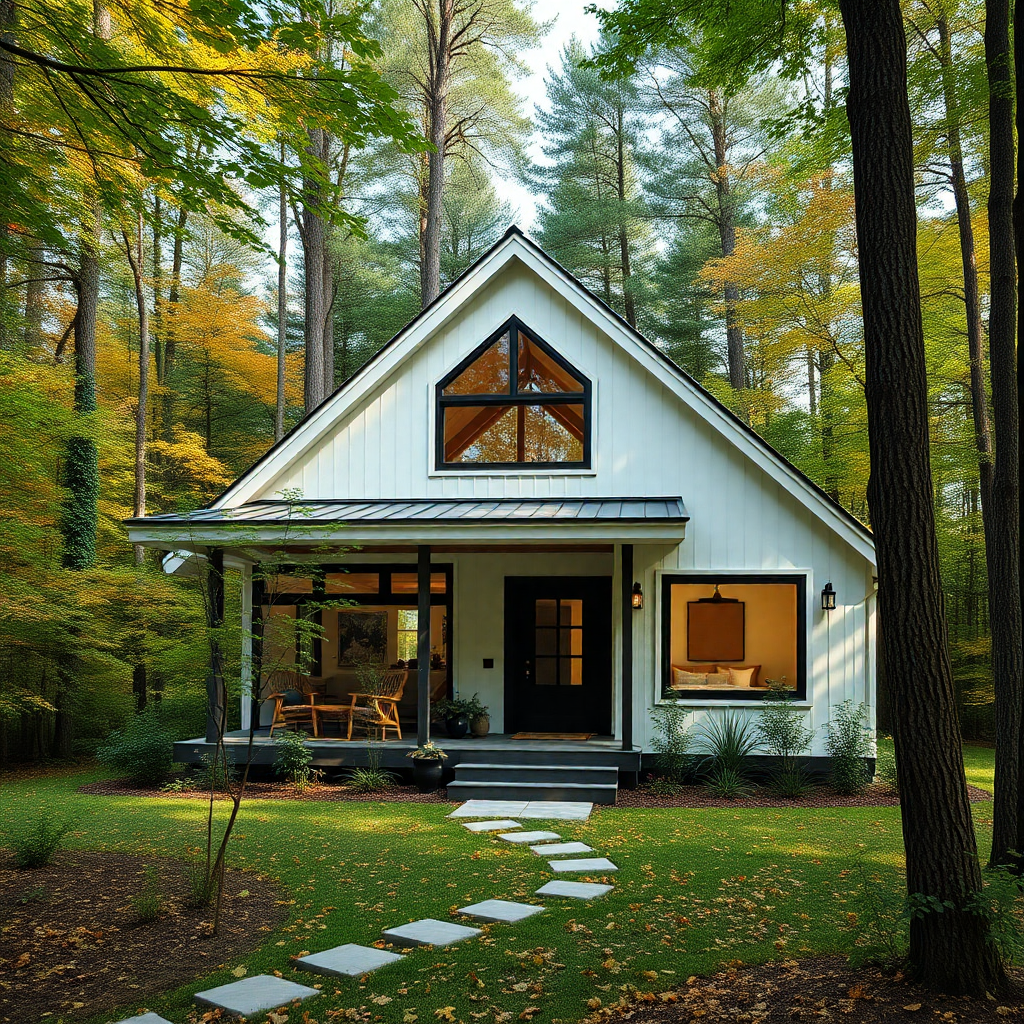
📐 Explore flexible ADU floor plan designs with My Own Cottage.
Everything, from compact in-law suites to spacious guest houses with a private master suite.
We help you create the perfect secondary living space. 📋✅💖
What to Know About ADU Timelines and Zoning
When planning your additional dwelling unit project, it’s important to understand the practical factors involved.
Especially when it comes to construction timelines and local zoning laws.
Here’s what Ontario homeowners need to know before building.
How Long Does It Take to Build an ADU in Ontario?
A standard prefab ADU construction timeline is typically 4 to 6 months from design to move-in, depending on the complexity of your plans and local approval processes.
The timeline includes:
1–2 months for design, planning, and permits
2–3 months for off-site prefab manufacturing
1–2 months for on-site assembly, utility hookups, and inspections
Traditional stick-built ADUs may take 6–12 months or longer, especially if there are delays with weather, materials, or permitting.
At My Own Cottage, we streamline the process with a full-service approach.
We handle everything from your ADU house plans to building code compliance and on-site installation.
What Are the Zoning Regulations for ADUs in Ontario?
Ontario’s zoning regulations for ADUs vary by municipality, but the province has made recent efforts to encourage gentle density and infill housing.
Under Ontario’s More Homes Built Faster Act, most cities and towns are required to permit at least one additional dwelling unit on lots with existing single family homes.
Key zoning and bylaw considerations include:
Maximum ADU size: Often ranges from 800 to 1,000 square feet
Minimum setbacks and lot size requirements
One ADU per residential lot, though some cities allow both an attached and detached unit
Must be secondary to the main home, not a primary residence
Separate entrance, kitchen, bathroom, and sleeping area required
Always consult your local municipality.
You can also work with experienced ADU builders like My Own Cottage to ensure your plans comply with Ontario’s building codes and community development standards.
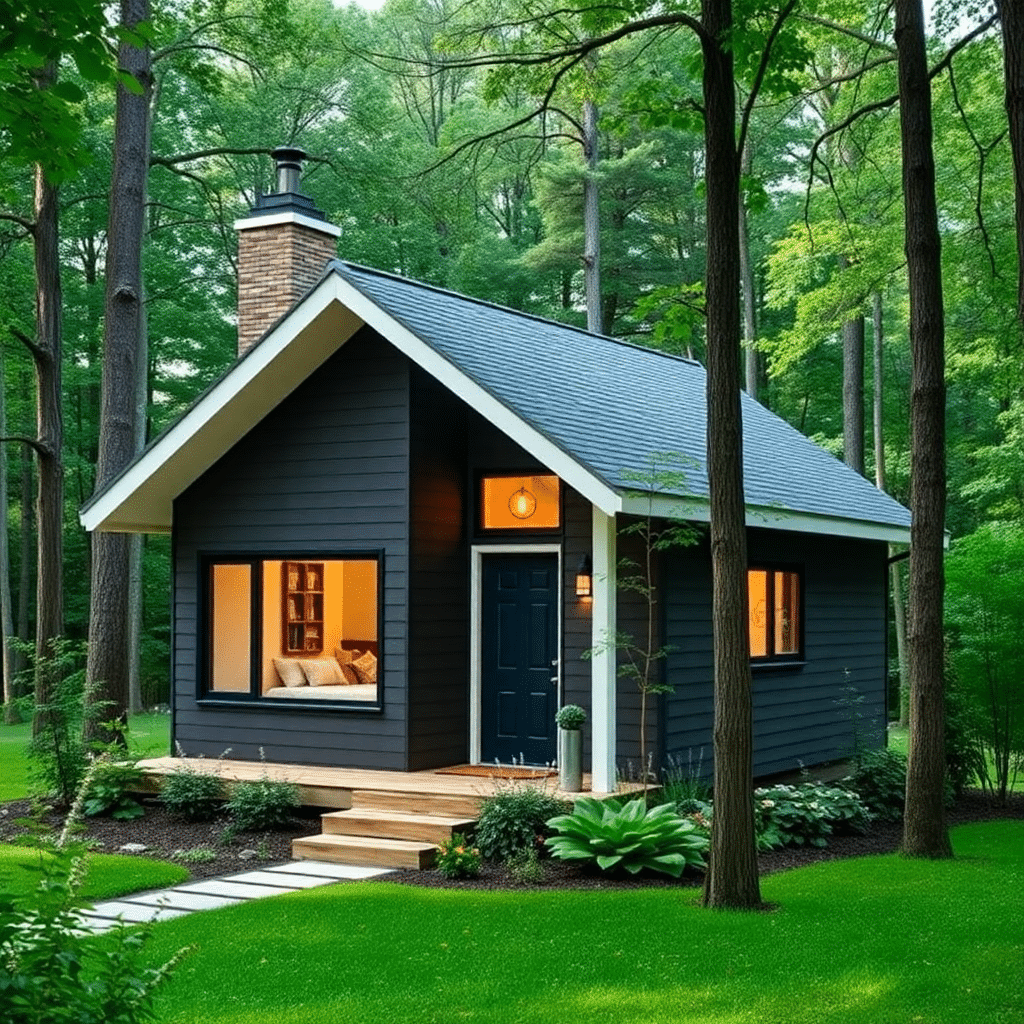
🛠️ Simplify your ADU project from design to delivery.
My Own Cottage provides prefab home plans, handles all building code approvals, and delivers fully customized accessory dwelling unit plans.
We build it to your exact needs, preferences and unique lifestyle.
Additional Dwelling Unit Plans FAQ
How many square feet is a 1 bedroom ADU?
Typically, a 1-bedroom ADU ranges from 500 to 800 sq ft, depending on layout and local zoning regulations.
What is the ADU house plan?
It’s a detailed building plan that outlines your unique design.
This includes the layout, dimensions, and structural elements of your ADU.
Moreover, it also should include the utility placements and overall site plans for construction purposes.
What is the difference between a home and an ADU?
An ADU is a smaller, secondary home on the same lot as a single family home.
While a traditional home stands alone, an ADU is designed to supplement the main home.
However, it must also follow specific building codes and the relevant community development guidelines.
What is the minimum size for an accessory dwelling unit?
In many Ontario municipalities, the minimum size is between 400 and 500 square feet.
Always check with your local development services office for precise zoning laws.
Book Your Free Consultation Today
Ready to bring your additional dwelling unit plans to life?
Whether you’re creating a rental unit, building for extended family, or designing a custom home office — My Own Cottage is here to help.
Your Next Step
Let us simplify the process — from site planning to design, permits, and prefab construction.
Your perfect ADU starts here!
✅ Book a free consultation with one of our prefab ADU specialists
✅ Or fill out the form below to get started on your custom ADU project today



