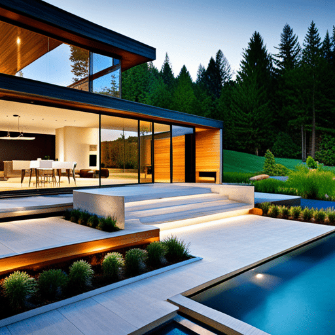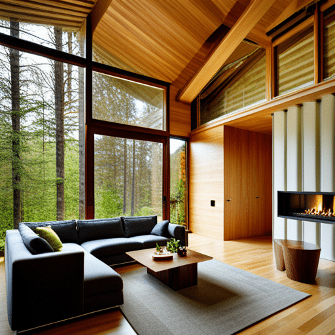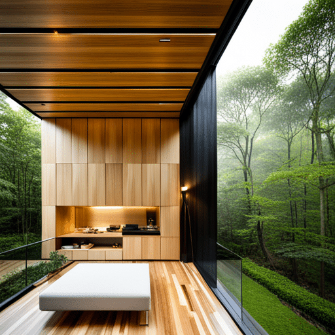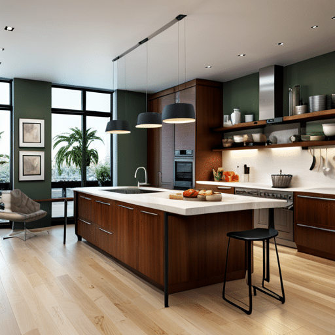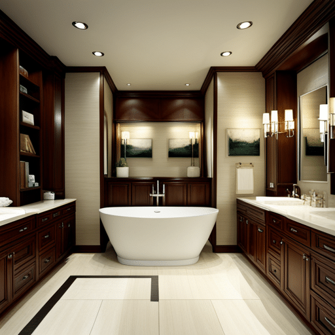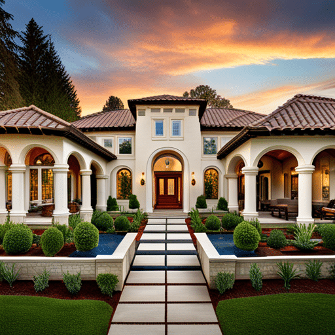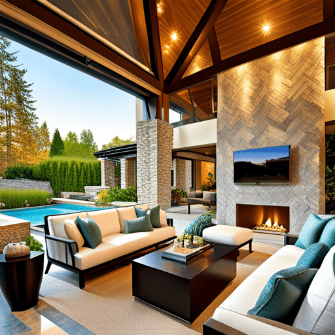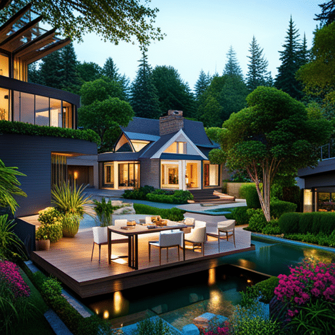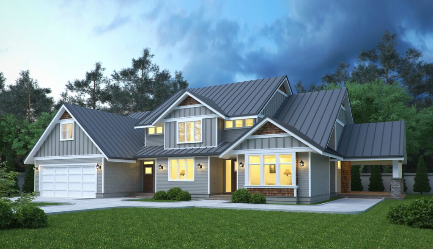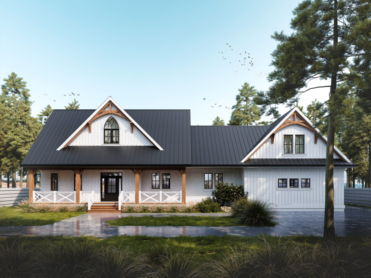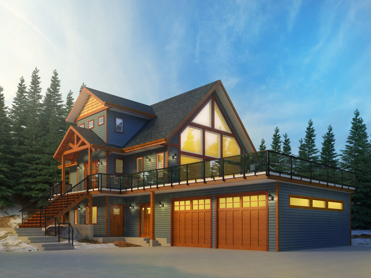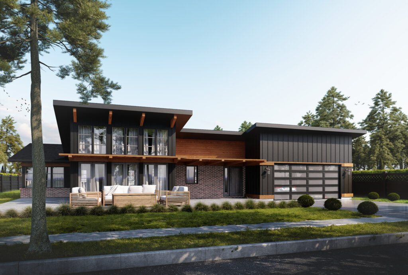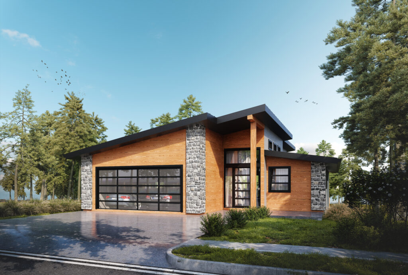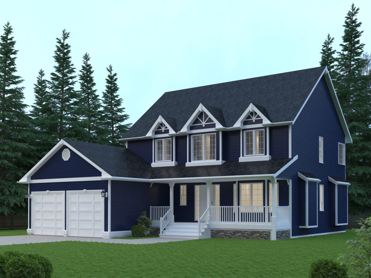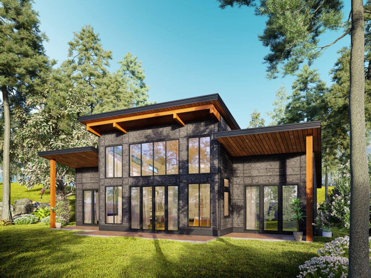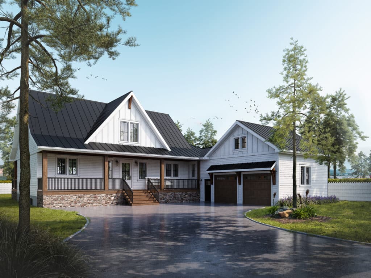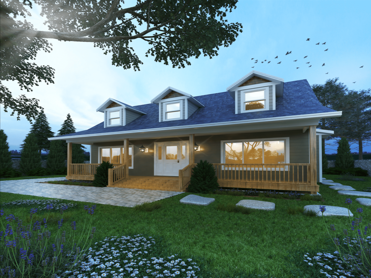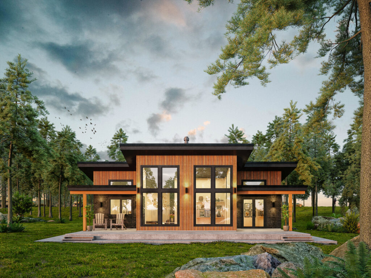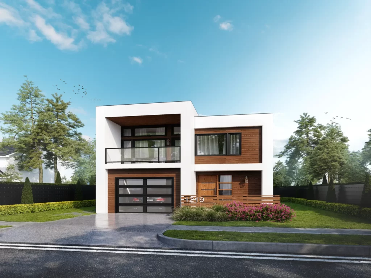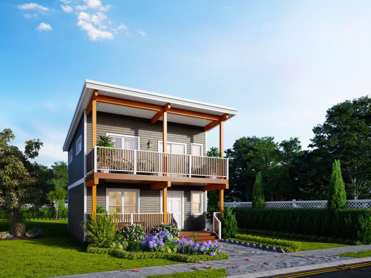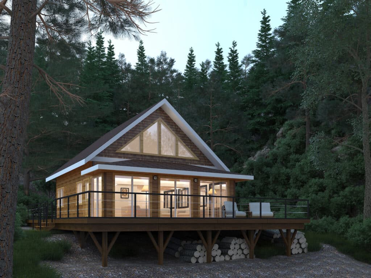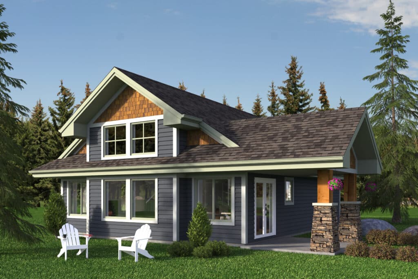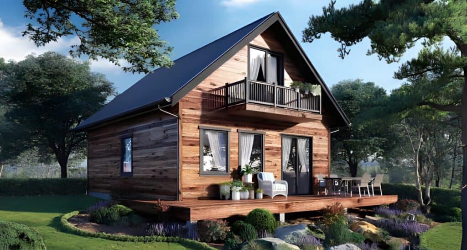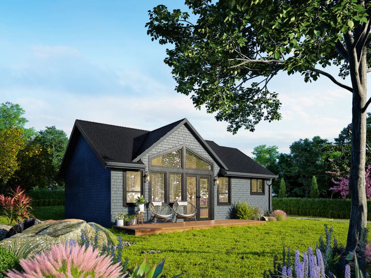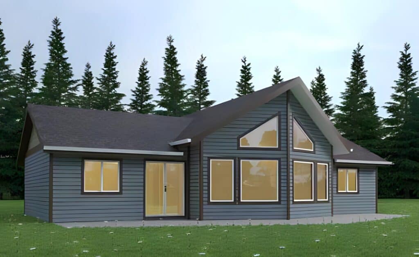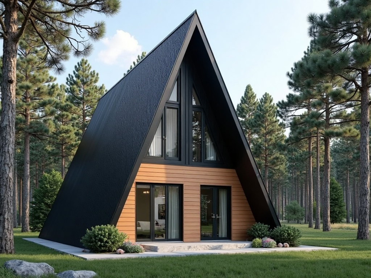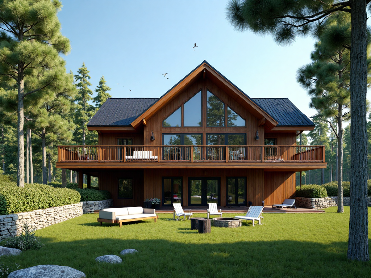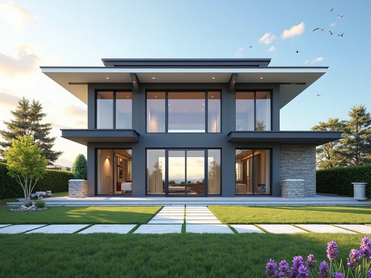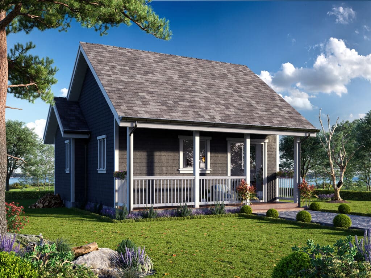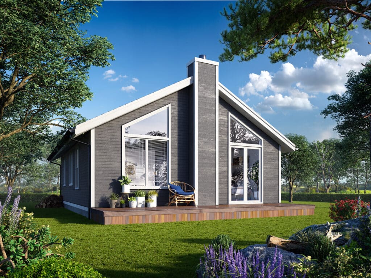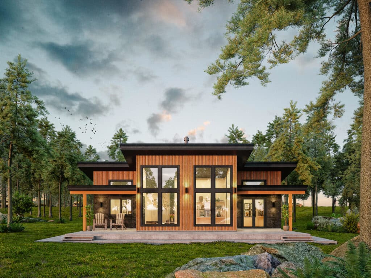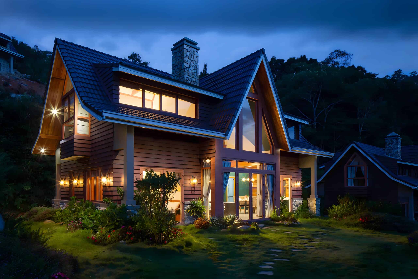Prefab Homes Orangeville: Your Custom Prefabricated Home and Modular Housing Builder!
✨ Discover modern, affordable prefab homes Orangeville! 🏡
🛠️ Crafted for energy efficiency, fast build times, and customizable living. 🧩
Explore your perfect home with My Own Cottage today! ✅
Your Prefab Homes Orangeville! 🍁
Our prefab homes Orangeville offer a smarter, faster, and more affordable path to the home you’ve always envisioned.
Whether you’re dreaming of a cozy countryside cottage, a spacious retreat for the whole family, or a sleek modern build with premium upgrades.
Our prefab construction puts you in control.
Enjoy the freedom to customize every detail, without the long delays or soaring costs of traditional builds.
At My Own Cottage, we deliver expertly crafted prefab homes Ontario homeowners trust—designed around your lifestyle, right here in Orangeville.
Let’s bring your dream home to life—efficiently, sustainably, and affordably.
👇 Scroll down to explore some of our most popular prefab home designs in Orangeville, Ontario! 🏡✨
Prefab Homes Orangeville Floor Plans
Looking for Custom Home Design?
Click or tap the link below to book a free custom design consultation!
🏡 Prefab Homes in Orangeville Are Redefining the Way You Build
Say goodbye to overpriced builds and endless delays—our affordable, sustainable, and stylish prefab homes are changing what homeownership looks like in Orangeville.
✨ Whether you’re a first-time buyer ready to break into the market, a growing family needing more space, or a downsizer seeking low-maintenance living—we have the perfect fit for your lifestyle and budget.
With modern, forward-thinking designs and the freedom to personalize, your dream home is closer than ever.
Book a free consultation with us today and discover how easy it is to bring your vision to life with prefab!
What Our Clients Can Expect

Get Real-Time Updates
Stay in the loop like never before with our innovative, user-friendly mobile platform, you can get real-time updates on your project, right at your fingertips!
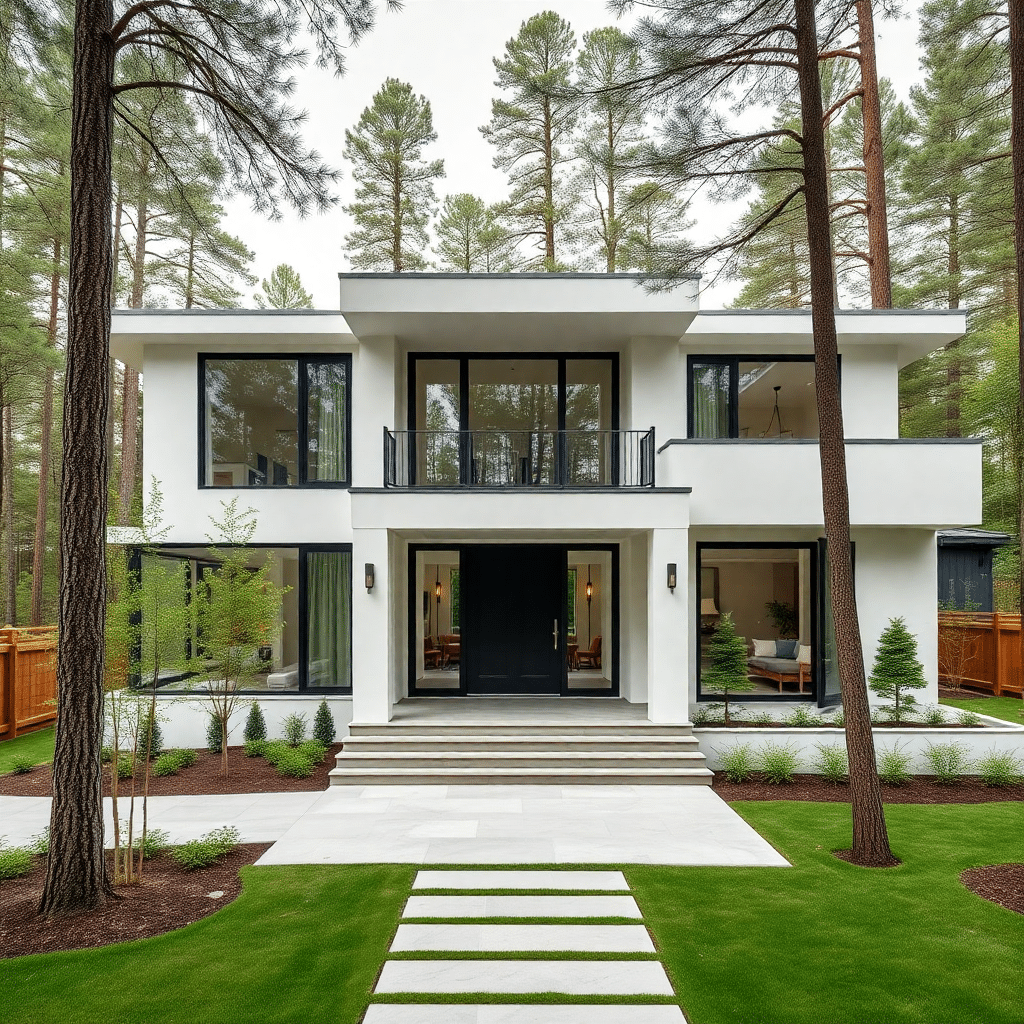
Reach Higher Value
Experience the height of value with My Own Cottage! We don’t just build homes, we sculpt dreams with unparalleled quality and affordability.
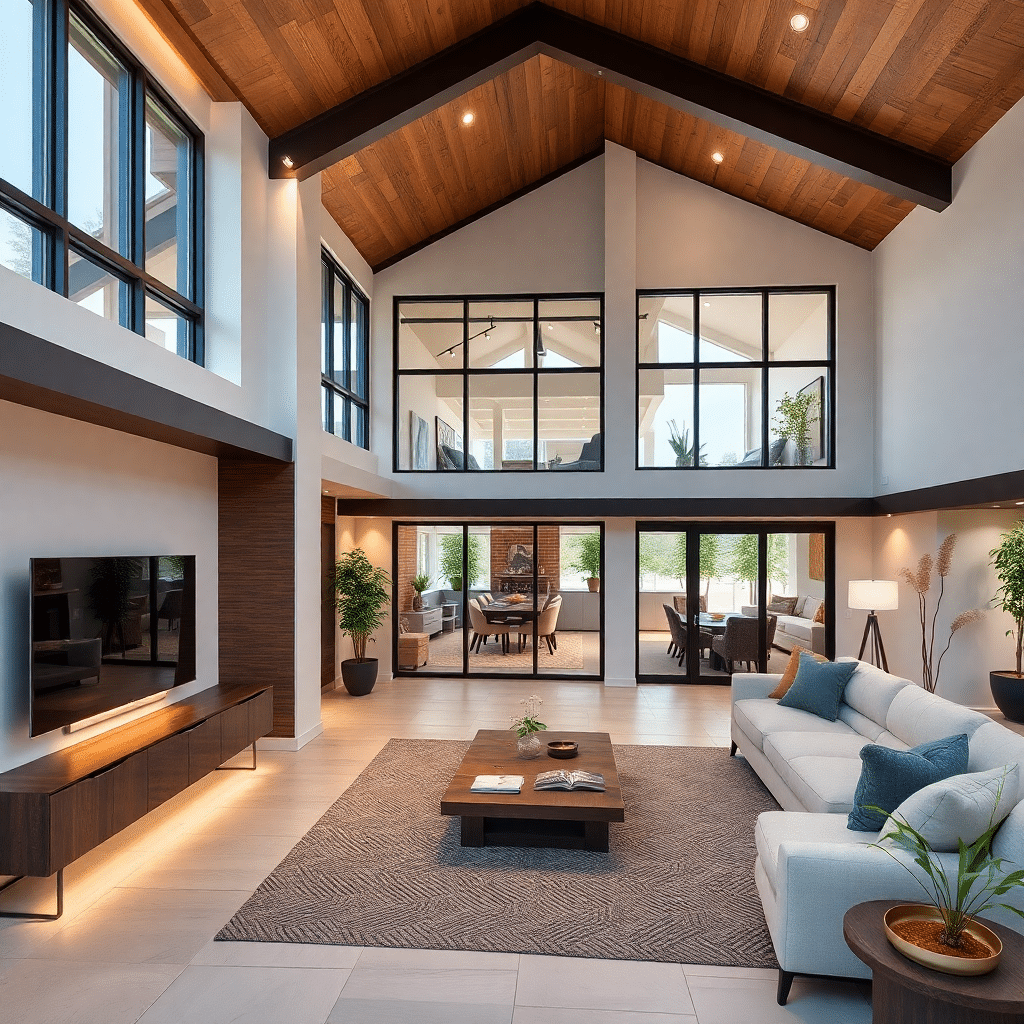
Better Building
Welcome to a new era of housing with My Own Cottage, where “better building” isn’t just a promise, it’s our ethos. Our proficiency is unparalleled.
Our Process
Have you always wanted a home or guest house, but didn’t want your property turned upside down for entire weeks while construction crews built and installed it?
The first step in building your dream home is partnering with the right builder!
… And we’ve got good news for you! Our process is absolutely simple and seamless:
👓Testimonials 🎉
🏡 In Orangeville, Your Dream Home Is Just Around the Corner 🌿
With My Own Cottage, your dream is closer than ever.
We deliver beautifully crafted prefab homes straight to your lot—right here in Orangeville and the surrounding area!
✅ Ready to build? Experience the My Own Cottage advantage and start your journey toward smarter homeownership today! 🛠️
The My Own Cottage Way ✨
-
Quality and Affordability
We turn your vision into reality—delivering a dream home that reflects your style, built with exceptional craftsmanship and unmatched value in Orangeville.
-
Customize Your Dream Home
Feel the thrill of building your dream home—a stylish, affordable space that’s uniquely you, right here in Orangeville.
-
Faster and Modern Build Technology
Watch your dream home take shape—precision-built, beautifully customized, and delivered through our advanced prefab process in Orangeville.
-
Prefab Solutions From My Own Cottage
Choosing our affordable prefab homes in Orangeville isn’t just smart—it’s your move toward premium quality without compromise.
-
Straightforward and Transparent Pricing
With our clear, upfront pricing, there’s no guesswork—just a smooth, stress-free path to your dream home in Orangeville.
-
All Backed By An Extensive Warranty
Sleep easy—every prefab home in Orangeville comes backed by a comprehensive warranty for total peace of mind.
Beautiful Homes with Prefab
From design preferences to budget considerations, we're here to ensure your new home is everything you've imagined and more.
Prefab Homes in Orangeville
Prefab homes in Orangeville are reshaping the way Ontarians think about modern homeownership.
At My Own Cottage, we offer beautifully crafted, energy-efficient, and budget-friendly modular homes that are designed with your lifestyle in mind.
Whether you’re a first-time buyer, a growing family, or looking to downsize.
Prefab construction offers a flexible and smart path to your dream home.
We're Changing the Game for Home Buyers
Ready to build?
Simply explore our prefab home models or book a free consultation with our expert team today!
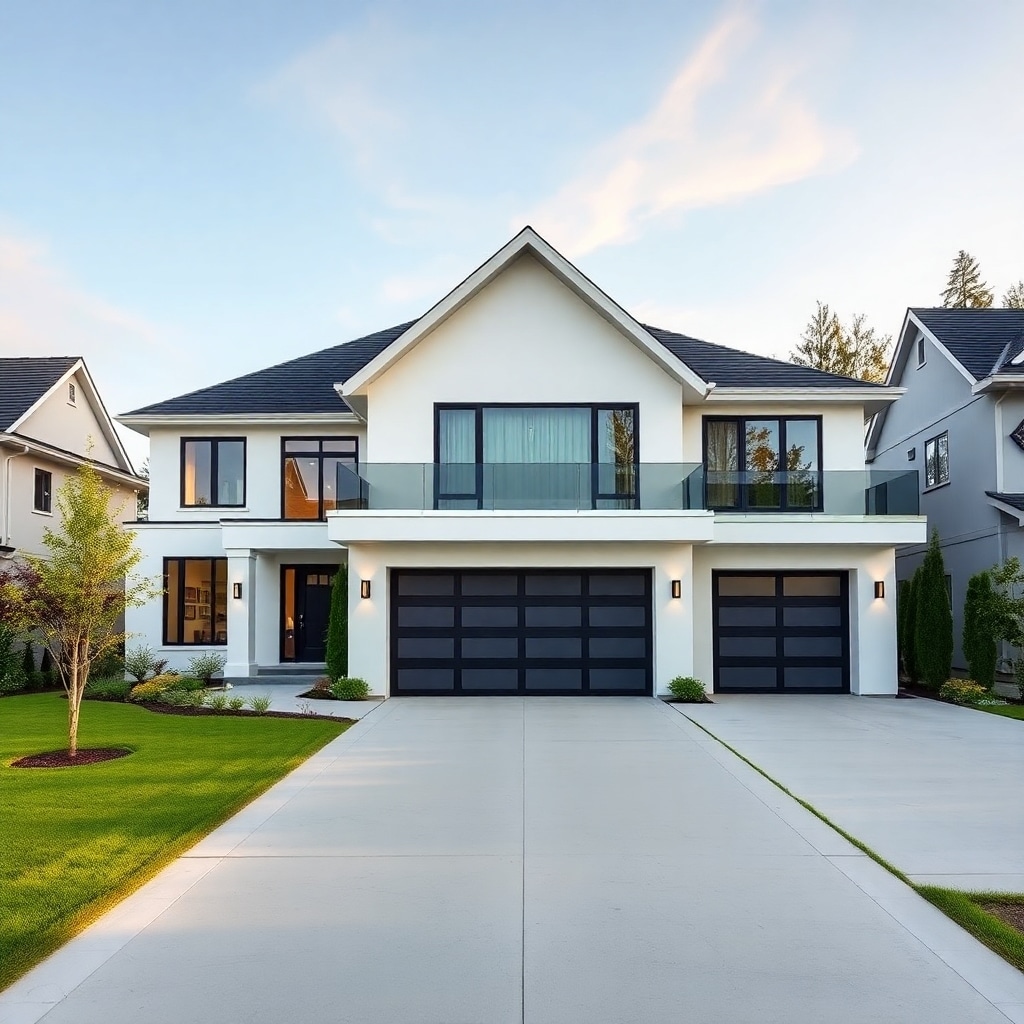
🏗️ Ready to Build Smarter? Call Us Now to Get Started! 📲
Call My Own Cottage today and speak directly with our team about your prefab home in Orangeville.
Let’s bring it to life! 🏡💬
What Are Custom Prefab Homes?
Prefab homes, also known as modular homes, are residences built in sections at an off-site facility and then assembled on your land.
This method allows for higher precision, faster build times, and fewer weather-related delays compared to traditional on-site builds.
Why Are They Popular in Orangeville?
In Orangeville, demand for prefab homes is on the rise.
Homeowners are seeking a simplified build process that saves both time and money without compromising on design or durability.
With rising housing costs across Ontario, prefab homes offer good news for buyers looking for value without sacrificing quality.
🏗️ The Process of Building a Prefab Home in Orangeville
Building a prefab home in Orangeville is a smart and efficient choice for homeowners seeking customization, energy efficiency, and cost control.
Below is a detailed, step-by-step guide to help you understand what to expect—from planning to move-in.
1. 🧭 Initial Consultation & Needs Assessment
We begin with a personalized consultation to understand your lifestyle, budget, timeline, and design preferences.
Tip: Bring a list of “must-haves” (number of bedrooms, accessibility features, etc.) to your consultation.
💬 “Clients often tell us they’re surprised by how customizable prefab can be—we’ve helped families add in-law suites, pet-friendly flooring, and even solar-ready rooftops.”
— Matt O’Hara, Lead Designer at My Own Cottage
2. 🏞️ Site Evaluation & Permits
Next, we assess your lot for zoning compliance, access, slope, and utility hookups.
Our team helps you navigate the Town of Orangeville’s building regulations, and we handle the permit application process.
Key considerations:
Ontario Building Code (OBC) compliance
Access for delivery trucks
Soil testing (if required)
✅ We work closely with the Orangeville Planning Department to ensure every prefab build meets local codes and bylaws.
3. ✏️ Design & Customization
Choose from our pre-designed models or collaborate with our architects to customize floor plans.
From cabinetry to exterior finishes, this is where your home becomes truly yours.
Common customizations:
Open-concept kitchens
Basement-ready designs
Net-zero energy packages
4. 🏭 Factory Construction
Your home is built in a climate-controlled environment, ensuring higher precision and lower waste compared to on-site builds.
Construction typically takes 6–10 weeks depending on complexity.
Why it matters:
✅ No weather delays
✅ Consistent quality control
✅ Environmentally friendly materials
5. 🚚 Site Preparation & Delivery
While your home is being built off-site, we prepare your lot—foundation work, utility hookups, and landscaping.
Then, the prefab modules are delivered and assembled within days.
🚧 Fun fact: Most Orangeville prefab homes are installed in just 2–3 days after delivery.
6. 🏠 Final Touches & Move-In
Once assembled, we handle interior finishes, mechanical connections, and a thorough quality inspection. After a final walkthrough, you’re ready to move in!
Post-move-in support includes:
1-year warranty on construction
Service calls for minor adjustments
Energy efficiency consultation (optional)
🙋♀️ Frequently Asked Questions
How long does the whole process take?
Typically 4–6 months from initial consultation to move-in.
Can I use my own lot?
Absolutely! We’ll assess it for compatibility and help with permits.
What does it cost to build a prefab home in Orangeville?
On average, prefab homes in this region start around $200–$250 per sq ft, depending on design and finishes.
👷 Trust Our Local Expertise 👷♂️
With over 35 years of experience designing and installing prefab homes in Ontario, My Own Cottage has helped hundreds of homeowners build smarter, faster, and greener.
👉 Contact us today to book your free site evaluation or browse our prefab home models.
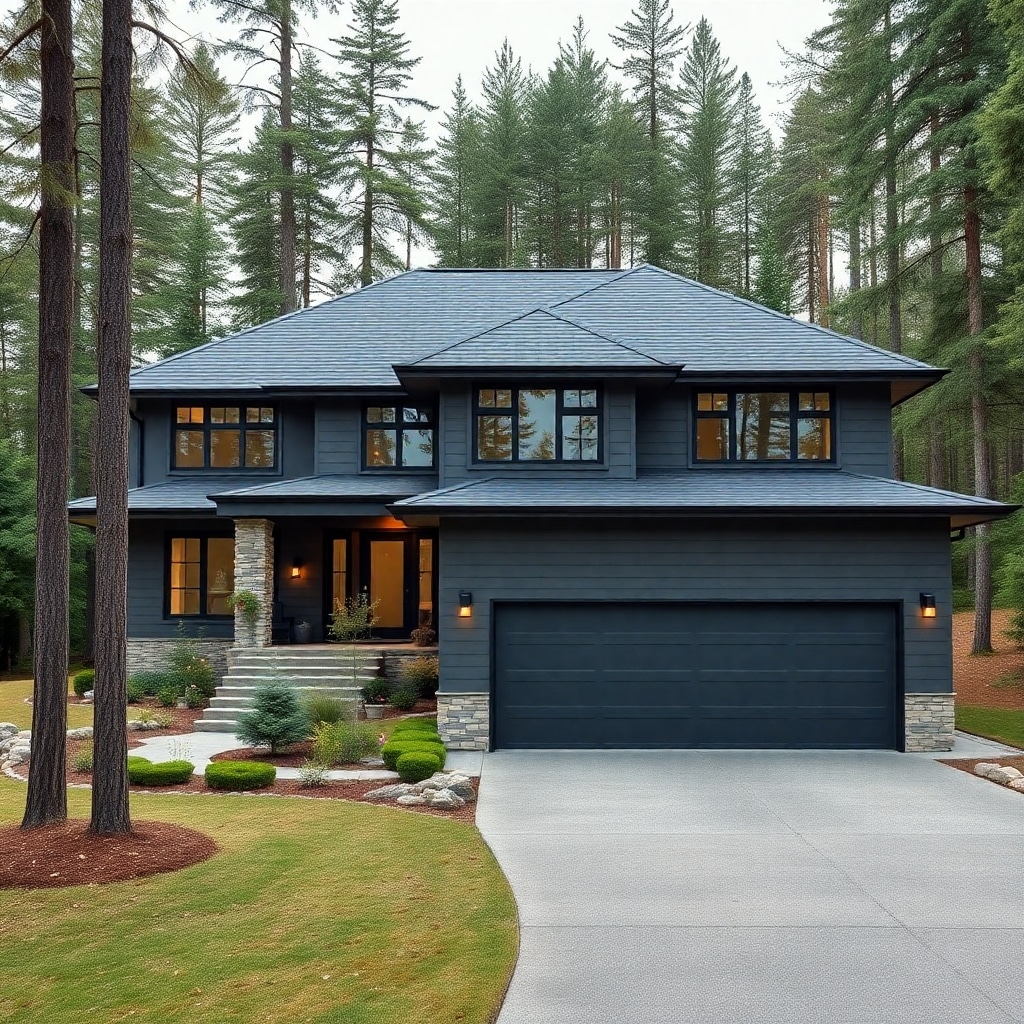
📅 Book a Free Consultation Today!
Take the first step toward your dream home in Orangeville—schedule your free, no-obligation consultation with our expert prefab team now!
Benefits of a Prefab Home in Orangeville
🚧 Faster Construction Process
Our prefab homes are typically move-in ready in just a few months—far faster than most site-built options.
This efficiency is made possible by factory-controlled conditions and streamlined logistics.
💰 More Affordable Cost per SQ. FT
Prefab construction reduces labour costs, minimizes waste, and shortens construction timelines, allowing us to pass those savings on to you.
The result?
A beautiful, energy-efficient home with a lower price per square foot.
🛡️ Peace of Mind with Every Build
Since our homes are built indoors using consistent processes, we can ensure a high level of quality.
Plus, every prefab home in Orangeville comes with a comprehensive warranty, giving you complete peace of mind.
✨ Aesthetic Appeal Meets Function
Gone are the days of cookie-cutter designs.
Today’s prefab homes are full of aesthetic appeal and can be tailored to match your unique style—from rustic charm to modern minimalism.
🏡 Prefab Home Case Studies in Orangeville
Real Homes. Real Timelines. Real Budgets.
Understanding what to expect when building a prefab home can be challenging.
That’s why we’ve compiled real case studies from past clients in Orangeville to help you visualize your journey—from blueprint to move-in.
📘 Case Study #1: The Martin Family
3-Bedroom Bungalow | 1,500 sq ft | $375,000 Total Budget
📍 Rural lot just outside Orangeville | Built in 2023
🗓️ Timeline:
Week 1–2: Design consultation, site evaluation
Week 3–5: Permits approved
Week 6–14: Factory construction
Week 15: Site prep + foundation
Week 16–17: Delivery and assembly
Week 18–20: Final finishes and inspection
Move-in: End of Week 20
💰 Budget Breakdown:
Design & engineering: $12,000
Factory construction: $240,000
Foundation & site work: $40,000
Utility hookups & HVAC: $28,000
Interior finishes: $35,000
Permits & inspections: $5,000
Landscaping: $15,000
✅ Key Lessons:
“We saved nearly 3 months compared to a traditional build, and the fixed pricing model helped us avoid surprise costs.”
— Rachel Martin, Homeowner
Ensure you factor in permit lead times—rural builds may need additional environmental assessments.
Ask your builder about flexible floorplans—they adjusted theirs to add a home office.
📘 Case Study #2: The Singh Residence
Modern 2-Storey | 2,400 sq ft | $490,000 Total Budget
📍 Infill lot in Orangeville’s west end | Built in 2022
🗓️ Timeline:
Month 1: Lot prep and design approvals
Month 2–4: Factory build
Month 5: Delivery + assembly
Month 6: Finishes, walk-through, occupancy
💰 Budget Breakdown:
Architectural customization: $18,000
Build cost (incl. energy efficiency upgrades): $310,000
Site services + foundation: $65,000
Permits, fees, inspections: $7,000
Smart home features + solar prep: $30,000
Fixtures & finishing: $60,000
✅ Key Lessons:
“We were able to include radiant floor heating and EV charger wiring for a lot less than we expected.”
— Nav Singh, Homeowner
Urban lots can present zoning challenges; allow time for city approvals.
Prefab doesn’t mean cookie-cutter—this home has 10-foot ceilings and a floating staircase.
📘 Case Study #3: The Evans Downsizing Project
Tiny Home Cottage | 720 sq ft | $162,000 Total Budget
📍 Backyard secondary dwelling | Built in 2023
🗓️ Timeline:
Week 1–2: Design + bylaw check for secondary suite
Week 3–8: Prefab module build
Week 9–10: Delivery + install
Week 11: Final inspection + occupancy
💰 Budget Breakdown:
Design & compliance: $5,000
Build cost: $110,000
Concrete pad + utilities: $30,000
Kitchen, bath, and built-ins: $17,000
✅ Key Lessons:
“This project allowed us to keep aging parents close while giving them privacy—and it rents well if we need it later.”
— Julie Evans, Homeowner
Be aware of secondary dwelling regulations in Orangeville (e.g., setbacks, parking).
Modular tiny homes offer low energy bills and high insulation ratings.
🎯 What These Stories Tell Us
Each of these case studies shows how prefab building in Orangeville is:
Efficient (shorter build cycles)
Customizable (tailored to unique family needs)
Cost-transparent (clear budgets with minimal surprises)
🏡 Ready to Start Yours? ✨
Whether you’re building a family home or a downsized retreat.
My Own Cottage is here to guide you with local expertise, a track record of success, and transparent pricing.
🧑💼 Request a Free Consultation
📲 Call Us Directly: (705) 345-9337
✅ Ontario-Built | ⚡ Energy-Efficient | 🏡 Fully Customizable | 🚚 Fast Delivery
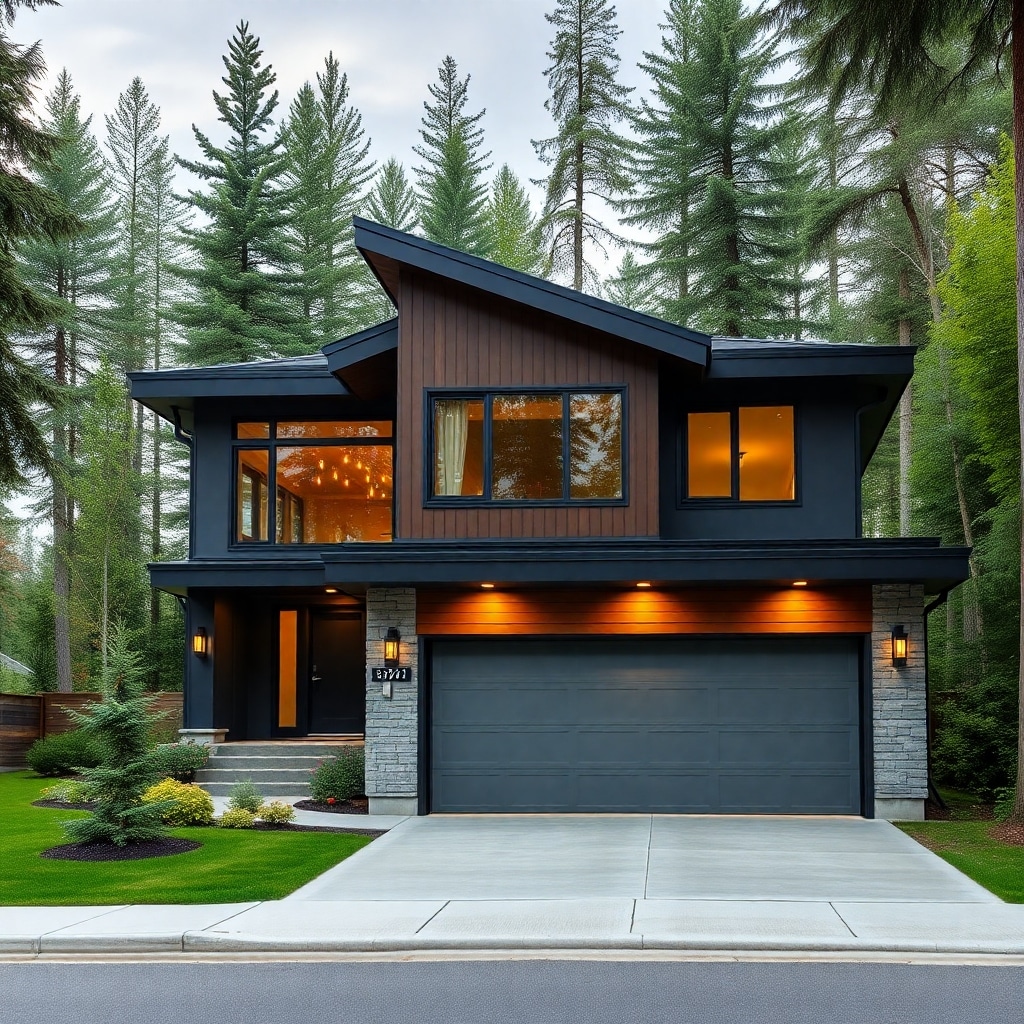
🛋️ Explore Our Home Designs!
From cozy cottages to spacious family layouts, browse our modern prefab designs!
All crafted for Orangeville living—customizable to your unique style.
Our Floor Plans and Open-Concept Spaces
At My Own Cottage, our floor plans are designed with open-concept living in mind.
Whether you need two bedrooms or five, each plan offers the flexibility to adapt to your lifestyle.
From vaulted ceilings to spacious kitchens, our designs enhance both comfort and flow.
Explore our Floor Plan Library
We invite you to explore our floor plan library and take a virtual tour online of our most popular models!
All to see which layout best suits your needs.
Customize Modular Homes That Fit Your Unique Style
Our homes are more than just structures—they’re a reflection of you.
Choose your preferred finishes, layout adjustments, and even smart home upgrades.
Want solar panels, in-floor heating, or a wrap-around deck?
We can make it happen.
With My Own Cottage, every home project is personal.
You’ll work directly with our professional team to ensure your home captures your vision and meets your lifestyle needs.
🤔 Most Frequently Asked Questions in Orangeville 💭
✅ Are prefab homes allowed in Ontario?
Yes, prefab homes are fully allowed in Ontario, including in Orangeville.
They must comply with the Ontario Building Code (OBC) and local municipal zoning regulations.
Most prefab builders—like My Own Cottage—construct homes to CSA-A277 standards, ensuring they meet or exceed provincial requirements.
As long as your lot is zoned for residential use and meets setback and size rules, prefab homes are absolutely permitted.
💰 How much is a 1000 square foot prefab home?
A 1,000 sq. ft. prefab home in Ontario typically costs between $130,000 and $180,000 for the base model, depending on design, finishes, and location.
This estimate includes the prefab structure but excludes land, site work, permits, and utility hookups.
Turnkey pricing (move-in ready) may range from $200,000 to $250,000.
🏦 Can you get a mortgage on a prefab home in Canada?
Yes, you can absolutely get a mortgage for a prefab home in Canada.
Most major banks and lenders offer financing options for modular homes that meet CSA certification and are affixed to a permanent foundation.
CMHC and Genworth may also provide insured mortgage options if eligibility criteria are met.
✅ Tip: It helps to work with a builder like My Own Cottage, who can provide the documentation lenders require (e.g., floor plans, building specs, and warranty info).
⚠️ What is the downside of modular?
While modular homes offer many benefits, there are a few potential downsides to consider:
Zoning Limitations: Not all lots are approved for modular or prefab structures, especially in rural or heritage zones.
Financing Complexity: Some lenders may require more documentation or have stricter rules for prefab construction loans.
Land Prep & Delivery Costs: You may incur additional costs for site preparation, transportation, and crane placement.
Limited On-Site Customization: Since homes are built in sections, last-minute structural changes on-site can be more difficult than with traditional builds.
That said, with a professional team like ours guiding your home project in Orangeville, these challenges can be minimized or eliminated.
🗨️ Have More Questions?
We’re here to help every step of the way.
Whether you’re just starting your prefab journey or need expert guidance on your lot, design, or financing.
My Own Cottage is just a quick call or click away.
🧑💼 Request a Free Consultation
📲 Call Us Directly: (705) 345-9337
✅ Ontario-Built | ⚡ Energy-Efficient | 🏡 Fully Customizable | 🚚 Fast Delivery
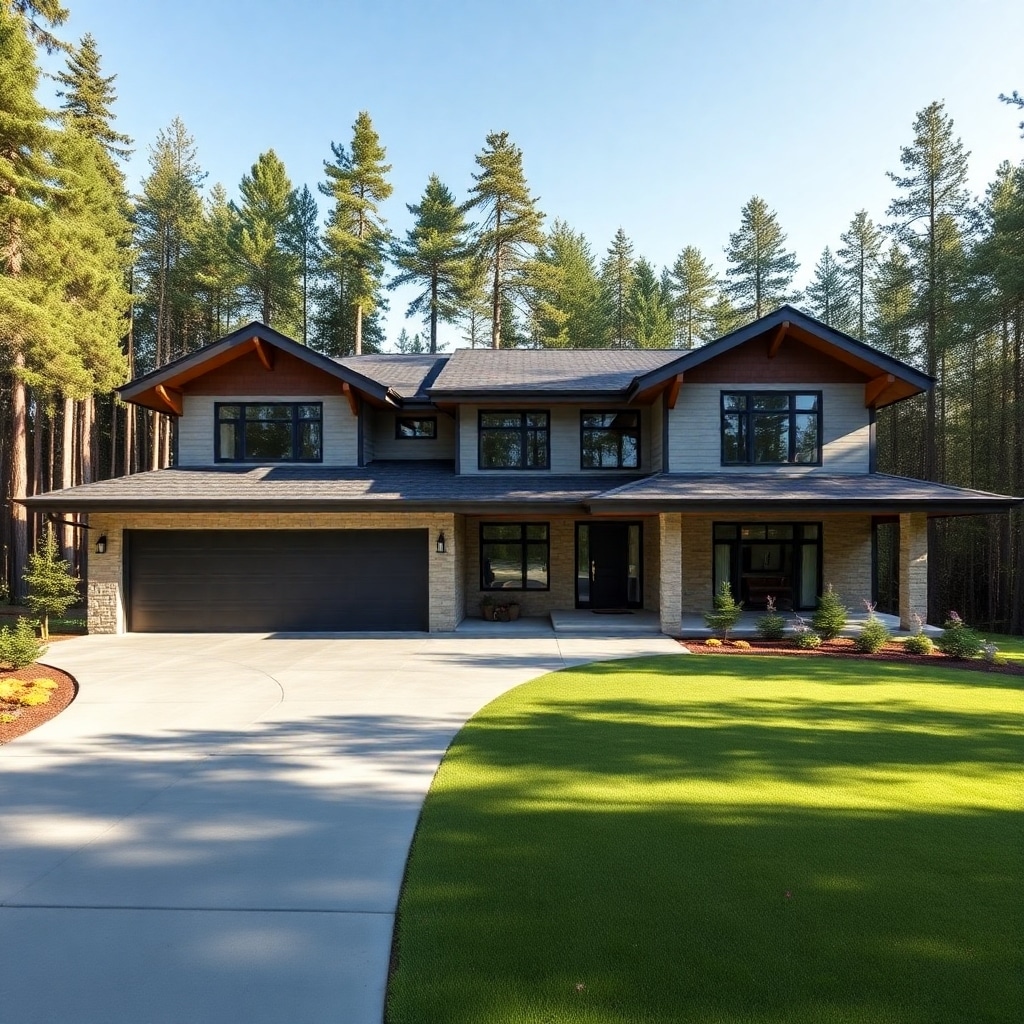
👷♂️ Have Questions? Talk to Our Experts!
Our professional team is here to help you navigate the entire prefab process—from permits to move-in.
Let’s chat!
Orangeville’s Housing Landscape
Orangeville offers a unique mix of small-town charm and access to natural beauty—making it a desirable spot for new home builds.
Whether you’re building on a rural lot or infilling within town limits.
Our team understands the local bylaws, zoning requirements, and permitting process.
Local Building Considerations
We’ll guide you through environmental assessments, lot preparation, and municipal approvals.
All to ensure a smooth and compliant construction process.
Your Prefab Home in Orangeville
Expert-Led, End-to-End Home Builder Services
From your first consultation to move-in day, our professional team manages every aspect of your prefab build.
We handle the design, engineering, permitting, delivery, and on-site assembly—so you can focus on what matters most.
Quality Homes Backed by Experience
We don’t just build homes—we deliver lasting value.
With decades of prefab construction experience across Ontario, our team is committed to providing a level of quality that exceeds expectations.
Transparent Pricing, No Surprises
Our clear, upfront pricing removes all the guesswork.
We believe your home-buying experience should be exciting—not stressful.
That’s why we walk you through your costs from day one, with no hidden fees.
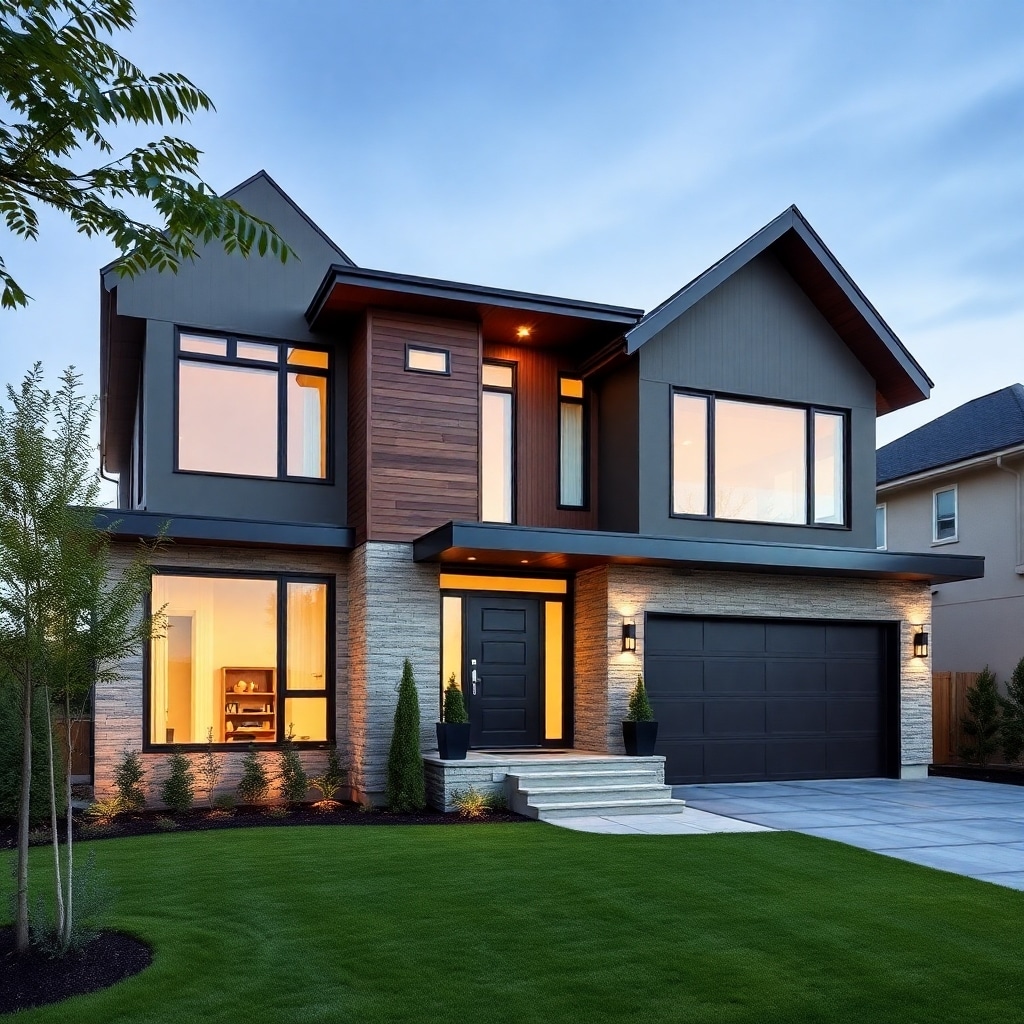
The Construction Process
Our simplified build process takes the stress out of building a new home.
Here’s what to expect:
Free Consultation – Discuss your goals, budget, and lot with our team.
Design Selection – Choose a floor plan or customize your own.
Permitting – We handle the paperwork and municipal approvals.
Factory Construction – Your home is precision-built off-site.
On-Site Assembly – We deliver and assemble your home on your lot.
Final Inspection & Handover – Move in with peace of mind.
Ready to Build in Orangeville?
Prefab homes in Orangeville offer a smarter way to build—faster, more affordable, and completely tailored to your lifestyle.
Whether you’re starting fresh, investing, or upgrading, My Own Cottage is here to bring your vision to life.
Book your free consultation, explore virtual tours, or download our prefab home pricing guide to take the next step.
🧑💼 Request a Free Consultation
📲 Call Us Directly: (705) 345-9337
✅ Ontario-Built | ⚡ Energy-Efficient | 🏡 Fully Customizable | 🚚 Fast Delivery
