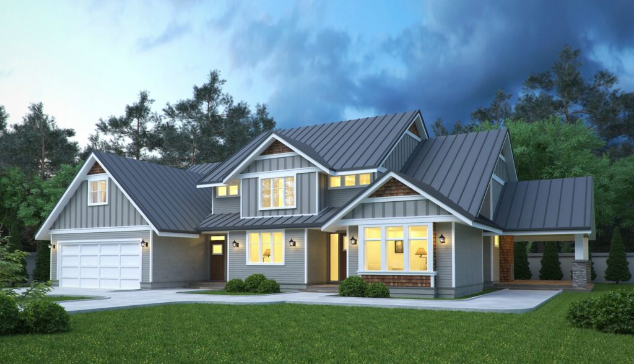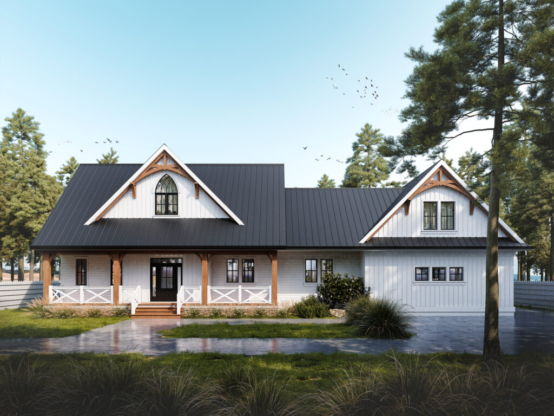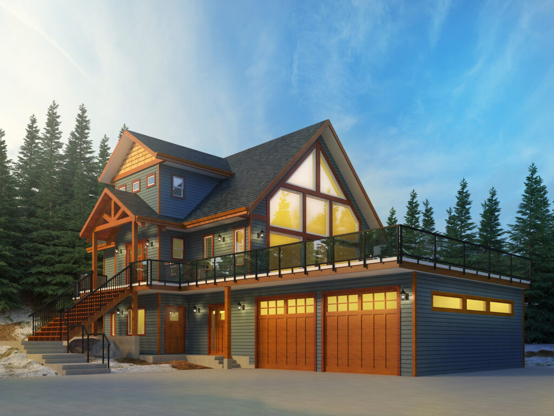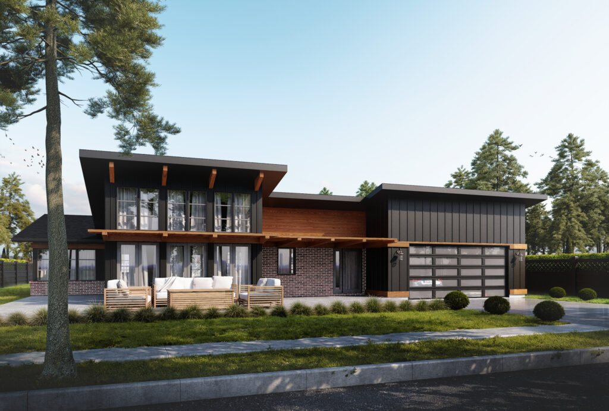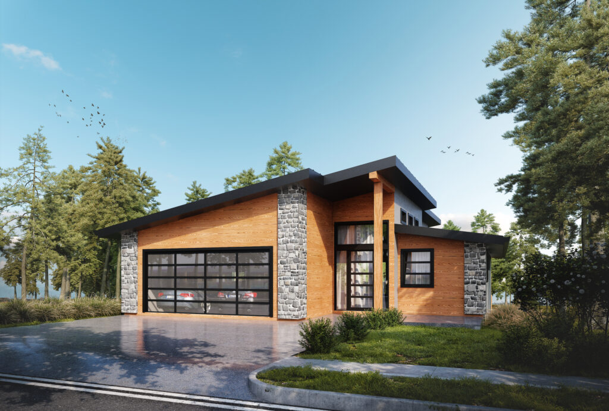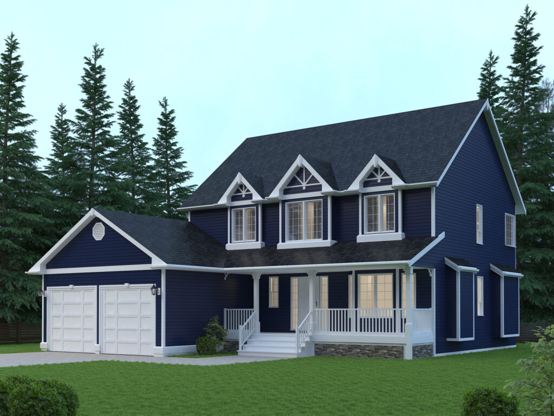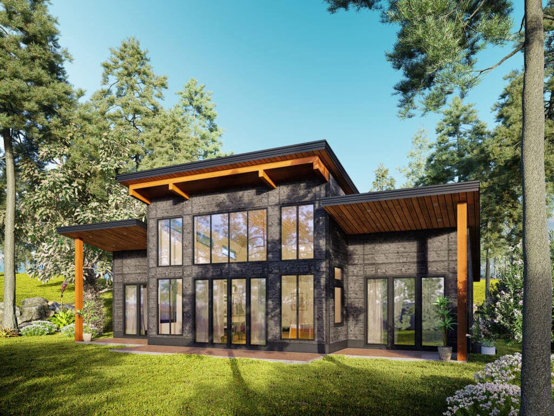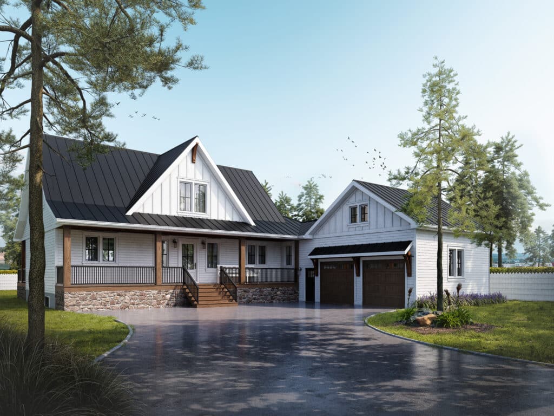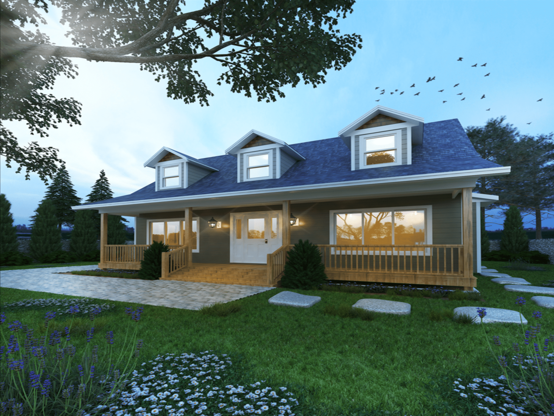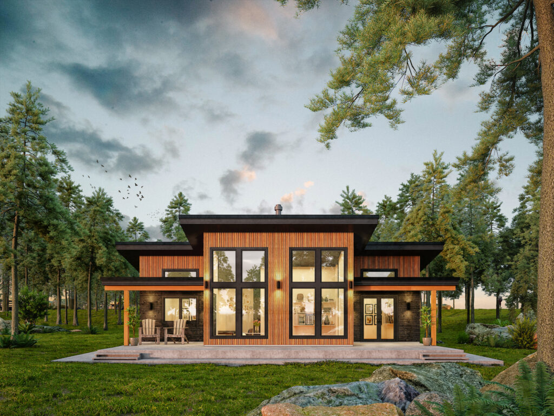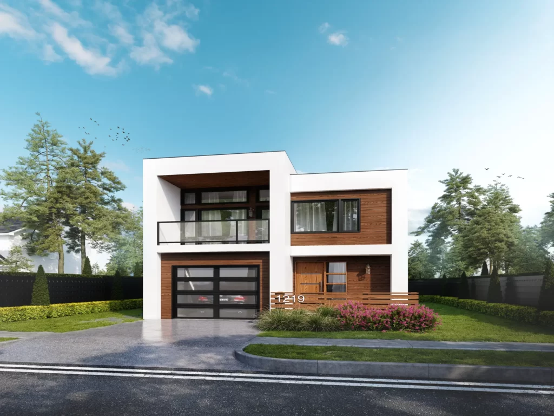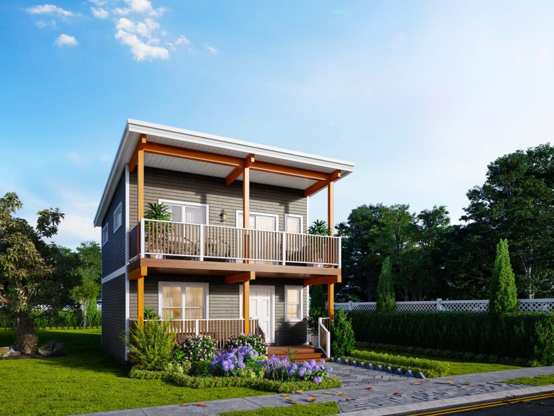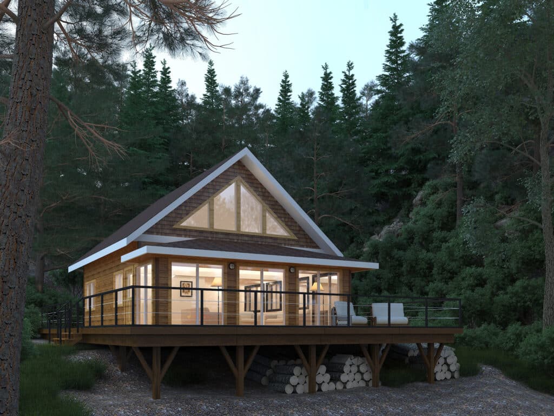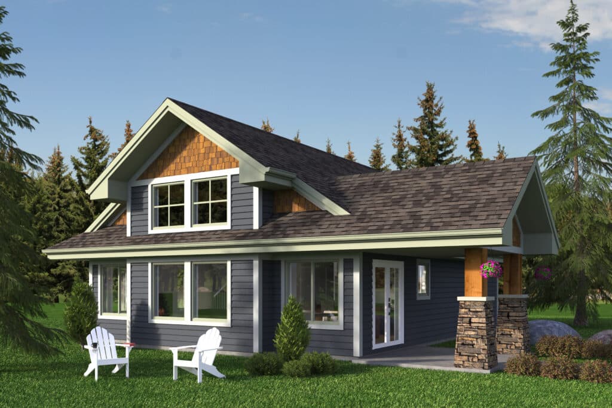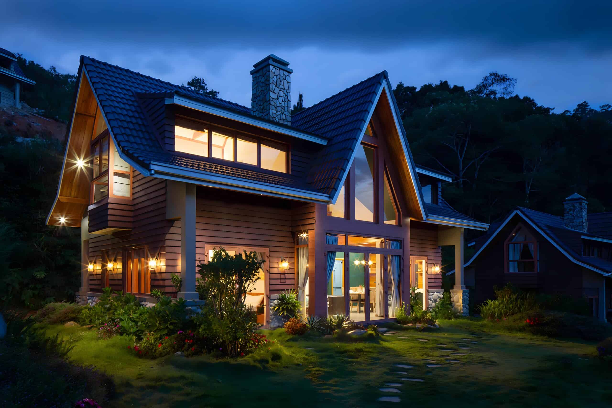Prefabricated Home Packages: House Kits and Home Packages
Home » Prefabricated Home Packages: House Kits and Home Packages
Our prefabricated home packages offer an innovative and efficient approach to modern living.
These homes are designed and manufactured off-site in our state-of-the-art controlled factory environment, ensuring high-quality construction and precision engineering.
Once completed, the components are shipped to the desired location for quick and easy assembly.
This method significantly reduces construction time, minimizes waste, and can often be more cost-effective than traditional building methods.



Our Prefabricated homes and prefab home kits also provide flexibility in design.
This allows for customizable options to meet the unique needs and preferences of homeowners.
For your inspiration, see below for some of our most coveted and sought after prefabricated home packages!
Step into prefabricated home packages in Ontario by My Own Cottage!
This is where we’re at the forefront of revolutionizing Ontario’s housing scene with chic, budget-friendly prefabricated home packages that resonate with your needs!
Each of our designs is a bold testament to our fusion of mesmerizing modern aesthetics, smart affordability, seamless service and exceptional craftsmanship!
What Our Clients Can Expect

Get Real-Time Updates
Stay in the loop like never before with our innovative, user-friendly mobile platform, you can get real-time updates on your project, right at your fingertips!

Reach Higher Value
Experience the height of value with My Own Cottage! We don’t just build homes, we sculpt dreams with unparalleled quality and affordability.
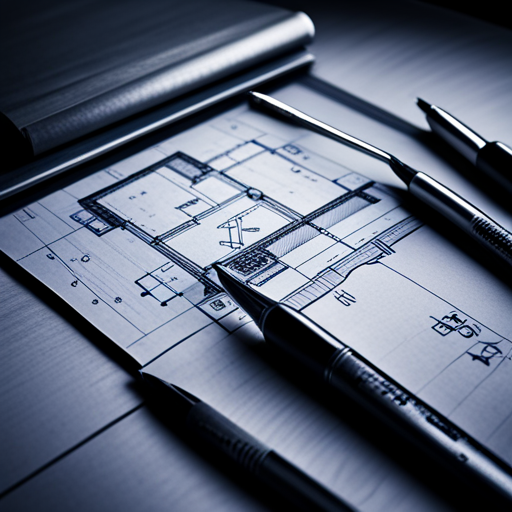
Better Building
Welcome to a new era of housing with My Own Cottage, where “better building” isn’t just a promise, it’s our ethos. Our proficiency is unparalleled.
Our Process
Have you always wanted a home or guest house, but didn’t want your property turned upside down for entire weeks while construction crews built and installed it?
The first step in building your dream home is partnering with the right builder!
… And we’ve got good news for you! Our process is absolutely simple and seamless:
There is excellent support behind My Own Cottage. They walk you right through the design and build process. If you have any questions or concerns, they'll go over that and explain the best options available to achieve your goals.

Hire Our Friendly and Professional Prefab Home Building Team!
Our team has worked with countless individuals and businesses across Ontario!
- Save big on both time and money, all while avoiding frustrating pitfalls.
- Get an eco-friendly home that boasts excellent insulation and minimize your utility bills.
- Enjoy flexible, open-concept spaces that can accommodate entertaining guests or just enjoying a cozy night in.
- Gain a home that is easy to care for, with durable, weather-resistant materials that don’t require frequent upkeep or repairs.
- You can choose any of our existing designs, customize them, or even create your own from scratch!
- We work with you to create the custom home that perfectly suits your lifestyle – no matter what that looks like.
- Our prices range from less than $70,000 to over $750,000 – meaning we have something affordable and worthwhile for you!
With all these benefits in mind, isn’t it time for you to start enjoying your home life in Ontario?
We make it quick, easy and painless for you!
What Goes into Prefabricated Home Packages?
When you consider stepping into the housing market, or perhaps constructing your own home, the concept of prefabricated homes might not be the first option that springs to mind.
However, with advancements in technology and design, prefabricated or prefab homes have surged in popularity, offering a streamlined, efficient, and often more affordable way to create your dream home.
The allure of prefabricated homes lies not just in their construction efficiency but also in the comprehensive packages they come with.
These prefabricated home packages ensure that homeowners receive everything they need to start their new life without the hassle.
Package Components of Prefabricated Homes
At the heart of what makes prefab homes so enticing are the inclusive package components.
Understanding what is included in these packages can help simplify the decision-making process, ensuring that future homeowners know exactly what they are getting.
1. Building Materials
The core of a prefabricated home package is the building materials.
High-quality, durable materials designed for ease of assembly are standard.
These materials are pre-cut and measured to fit perfectly together, minimizing waste and ensuring a precision that traditional construction might not offer.
From the structural framework to interior and exterior walls, roofing materials, and insulation, these packages provide all the essential components needed to construct the physical structure of your home.
2. Fixtures and Fittings
Beyond the structural components, prefab home packages often include an extensive range of fixtures and fittings, ensuring that the interior of your home is ready for comfortable living.
This includes doors, windows, cabinetry for kitchens and bathrooms, and other necessary fixtures.
These components are selected to complement the design of the home and provide a cohesive aesthetic throughout.
3. Appliances
Another significant advantage of prefabricated home packages is the inclusion of standard or upgradeable appliances.
Basic packages often come with essential appliances like a stove, refrigerator, and other kitchen appliances, alongside heating and cooling systems.
The option to upgrade allows homeowners to tailor their appliance package to match their lifestyle and preferences.
This process helps ensure that their new home is equipped with everything they need.
4. Finishing Touches
To truly make the house feel like a home, many prefab packages also offer a range of finishing touches.
This can include flooring options, from hardwood to tile, internal paint colors, and even exterior finish options that allow homeowners to personalize their space further.

The Comprehensive Package
The comprehensive package that comes with a prefabricated home is designed to simplify the home-building process.
This makes it an attractive option for those looking to efficiently construct a high-quality, customized home that suits specific lifestyle requirements.
From the initial construction materials to the final touches that make a house a home, prefabricated home packages offer a complete solution that caters to the needs and preferences of a wide range of homeowners.
If you’re interested in building a prefabricated home package of your own, contact us today to get started!
Customization Options
One of the greatest advantages of opting for a prefabricated home is the unparalleled flexibility in customization options it offers.
This aspect of prefab housing caters to a diverse range of architectural styles, sizes, and individual design preferences, ensuring that every homeowner can infuse their personal touch into their living spaces.
Whether you’re drawn to the minimalist allure of modern design or the timeless elegance of traditional architecture, prefabricated homes can be tailored to bridge the gap between your dream home and reality.
Personalization For Your Home
One of the greatest advantages of opting for a prefabricated home is the unparalleled flexibility in customization options it offers.
This aspect of prefab housing caters to a diverse range of architectural styles, sizes, and individual design preferences, ensuring that every homeowner can infuse their personal touch into their living spaces.
Whether you’re drawn to the minimalist allure of modern design or the timeless elegance of traditional architecture, prefabricated homes can be tailored to bridge the gap between your dream home and reality.
Scalable Prefab Designs
From compact, efficient studios perfect for the minimalist, through to sprawling multi-story family homes designed for comfort and style, the scalability of prefab designs means there’s something for everyone.
Not only can clients select from a wide array of floor plans, but they can also specify dimensions, thereby maximizing the use of space on their property and aligning with their lifestyle needs.
Extensive Selections
Design preferences are catered to with an extensive selection of interior and exterior finishes.
Homeowners can choose from a variety of materials, colors, and textures to reflect their unique style.
For those with an eye for design, the option to select from cutting-edge, eco-friendly materials or traditional finishes means the aesthetic of your home will be exactly as you envision it, without compromising on environmental sustainability.
Adaptable Floor Plans and Homely Spaces
In essence, the adaptability of prefabricated homes stands as a testament to how modern construction technologies can marry convenience with personalization.
These homes not only offer a fast and efficient way to build but also empower homeowners to be intimately involved in the design process, ensuring their new home is as unique as they are.
By leveraging the customization possibilities of prefab homes, individuals have the opportunity to create spaces that truly reflect their personal style, needs, and aspirations.
At My Own Cottage, we’re making the dream of owning a one-of-a-kind home an attainable reality.

Associated Costs and Pricing
When considering the path to homeownership, the financial aspects play a pivotal role in decision-making.
Prefabricated homes, renowned for their cost-efficiency and sustainability, present an attractive option for many.
But what does the pricing structure of a prefab home actually look like?
In this detailed section, we’ll break down the costs associated with prefabricated home packages, shedding light on base costs, optional upgrades, and additional fees to give potential homeowners a clear picture of what to expect.
Base Costs
The appeal of prefabricated homes begins with their base cost.
Generally, these homes are priced per square foot, with rates varying significantly depending on the manufacturer, design complexity, and location.
On average, you can expect the base cost of prefabricated homes to range from $50 to $200 per square foot.
This price typically includes the core components of the home such as the frame, walls, roofing, and basic finishes.
It’s a starting point that covers the essentials but leaves room for personalization and upgrades.
Optional Upgrades
Customization is a major selling point for prefabricated homes, allowing homeowners to tailor their space to their exact preferences.
These optional upgrades can include anything from high-end kitchen appliances and bespoke cabinetry to luxury flooring options and smart home technology integrations.
The cost for these upgrades varies widely, depending on the products and materials selected.
For example, opting for quartz countertops over laminate could add several thousand dollars to your overall cost, just as choosing energy-efficient windows over standard ones might.
These selections enable homeowners to balance their desires with their budget, making compromises where necessary to align with financial constraints.
Additional Fees
Beyond the base cost and optional upgrades, there are additional fees that prospective owners should be aware of.
These can include but are not limited to, delivery charges for transporting the prefabricated components to the build site, which can vary based on distance and accessibility.
There are also costs associated with the foundation laying, assembly, and connection of utilities, which are critical to transforming the prefabricated components into a livable home.
Permits and inspections are another cost factor, varying by location but essential for ensuring your new home complies with local building codes and regulations.
Understanding the Pricing Structure
Adopting a holistic view of the pricing structure is crucial for anyone considering a prefabricated home package.
While the base cost provides a starting point, the true price of realizing your dream home comes from tallying up the optional upgrades and additional fees.
Planning and budgeting with these components in mind ensures that there are no surprises down the road, making the path to homeownership smoother and more manageable.
Prefabricated homes offer a unique opportunity to achieve a balance between cost-efficiency and customization.
By understanding the complete pricing structure, from base costs and optional upgrades to additional fees, prospective homeowners can make informed decisions that align with their budgets and lifestyle aspirations.
This process helps to make the dream of owning a unique yet affordable home a tangible reality.

Assembling a Prefabricated Home Package
Building a home has traditionally been a long, complex process that involves multiple stages of construction, extensive labor, and significant time investment.
However, the rise of prefabricated home packages has introduced a streamlined approach to homeownership, combining efficiency, affordability, and quality.
In this section, we’ll demystify the assembly process of a prefabricated home package, while highlighting the key steps from delivery through on-site construction and finishing touches.
This guide will ensure you’re well-informed about this innovative housing solution.
The Journey Begins: Delivery of Your Prefab Home Package
The adventure of assembling your prefabricated home starts with the delivery of the home package to your plot.
Prefabricated components, including walls, roofs, and floor systems, are meticulously crafted in a controlled factory setting to ensure precision, quality, and efficiency.
Once complete, these elements are securely packaged and transported to your site, ready for assembly.
This method drastically reduces construction time and minimizes waste, making it a sustainable choice for the environmentally conscious homeowner.
On-Site Assembly: From Foundation to Framework
Upon arrival, the first step is preparing the foundation, an essential phase that varies depending on the design of your home and the condition of your land.
Once the foundation sets, the assembly of prefabricated components can begin.
This process is surprisingly quick, with large sections of the prefabricated house being lifted into place by cranes and secured together according to the predetermined design plans.
What emerges is a structure that takes shape much faster than traditional building methods would allow, often within days.
Bringing Your Home to Life: Interior and Exterior Finishing
After the structural components are assembled, the next phase is making your house a home.
Interior finishing involves installing electrical wiring, plumbing systems, insulation, and drywall.
Flooring, cabinetry, and fixtures are then put in place, and walls are painted according to your personal taste and design preferences.
On the exterior, siding, roofing, and windows are fitted to protect your home from the elements and to ensure its energy efficiency.
Landscaping and external amenities can also be added during this phase, enhancing the aesthetics and value of your property.
The Final Touch: Inspection and Move-In
Before you move in, your new prefab home must undergo a series of inspections to ensure it complies with local building codes and standards.
These inspections cover structural integrity, electrical systems, plumbing, and more, providing you with peace of mind that your home is safe, secure, and ready for occupancy.
Once your home passes these inspections, the final step is to celebrate your new beginning in a home that blends the best of modern efficiency with the warmth and comfort of traditional design.
Assembling a prefabricated home package offers an innovative pathway to homeownership, characterized by speed, efficiency, and customization.
By understanding the assembly process, from the delivery of high-quality components to the final construction, prospective homeowners can appreciate the practical and aesthetic advantages of prefabricated homes.
Whether you’re dreaming of a cozy cottage or a sprawling estate, the world of prefab homes can turn your vision into reality.
Prefabricated home packages provide a sustainable, cost-effective, and beautiful place to call your own.

The Advantages of Prefabricated Home Packages
The quest for sustainable, efficient, and cost-effective living solutions in the modern era has led to a surge in popularity for prefabricated homes.
These innovative housing solutions, known for their quick assembly and eco-friendly materials, are redefining the path to homeownership.
My Own Cottage stands out as a beacon of the prefabricated movement, offering not just a house, but a lifetime of sustainability and quality.
Here, we unpack the reasons why prefabricated home packages have secured a significant place in modern home architecture, and why My Own Cottage is at the forefront of this industry.
Unparalleled Efficiency and Precision
One of the most significant benefits of prefabricated homes is the high level of precision in their construction.
Working in a controlled environment and utilizing advanced machinery, modules and sections are made to exact specifications, reducing materials waste and the need for rework.
My Own Cottage follows this principle to the letter, ensuring every home is a testament to precision and efficient construction.
Cost-Effective and Predictable Budgeting
No one likes budget surprises, especially when building a home.
Prefabricated home packages come with more predictable costs.
The streamlined nature of production means fewer labor hours, and thus, a clearer picture of the final bill.
My Own Cottage works with transparency, helping you plan your dream home without financial pitfalls.
Speed to Market and Move-In
The home building process can be agonizingly slow, but that’s not the case with prefabricated homes.
My Own Cottage streamlines the building process, reducing typical on-site construction times.
Faster build times mean quicker turnarounds, allowing you to move into your new home sooner rather than later.
Cost Savings - The Powerful Financial Advantage
One of the most compelling arguments for opting for a prefabricated home is the significant cost savings involved.
Unlike traditional construction, which is often subject to unexpected expenses and delays, the cost of a prefabricated home is largely determined upfront.
The controlled environment of a factory minimizes waste and maximizes efficiency, which in turn translates to reduced labor and material costs.
Furthermore, the precision in manufacturing ensures that each component fits perfectly, reducing the need for expensive corrections during the assembly phase.
In today’s day and age, the cost-effectiveness of factory-built houses cannot be overstated in its importance for the consumer.
Faster Construction Times - Beat the Clock
Time is of the essence in our fast-paced world, and prefabricated homes respect this principle by offering significantly faster construction times.
Traditional building methods are at the mercy of weather conditions, labor availability, and multiple other unpredictable factors that can extend the construction period.
In contrast, the components of prefabricated homes are manufactured concurrently in a factory setting and assembled on-site, often within a matter of weeks.
This not only accelerates the move-in timeline but also reduces the cost associated with lengthy construction projects.
Energy Efficiency - A Greener Future
Energy efficiency is another hallmark of prefabricated homes, making them a frontrunner in the movement towards sustainable living.
These homes are designed with eco-friendliness in mind, incorporating energy-saving features such as superior insulation, high-efficiency windows, and tight construction that minimizes air infiltration.
The result is a significant reduction in energy consumption for heating and cooling, which not only benefits the environment but also translates to lower utility bills for homeowners.
In essence, prefabricated home packages represent a fusion of economy, speed, and sustainability.
These homes serve as a beacon for those aspiring to a modern lifestyle that doesn’t compromise on efficiency or environmental responsibility.
Whether you seek the thrift of cost savings, the brevity of construction, or the appeal of a low carbon footprint, prefabricated homes deliver on all fronts, offering a sound investment in your future and the planet’s.
The evolution of home construction is here, and it is prefabricated.

The Growing Demand For Innovative Solutions
In today’s rapidly evolving housing market, the demand for quality, durability, and efficiency has never been higher.
Prefabricated homes, often known as modular homes, are at the forefront of meeting this demand by offering an innovative solution that does not compromise on quality or durability.
These homes are designed and built in a controlled factory setting, where precision and attention to detail are paramount, before being transported to their final location.
As a process inherently different from traditional construction, it ensures a higher standard of build quality and durability.
This is a fact that is reshaping perceptions and expectations of prefabricated construction across Canada and beyond.
Quality
The quality of prefabricated homes begins with their design.
Engineered to meet stringent building codes, the same as or more rigorous than traditional site-built homes, these modular constructions utilize advanced technologies and materials.
The materials used in prefabricated homes are selected not only for their durability and strength but also for their sustainability and energy efficiency, contributing to a home that is both robust and eco-friendly.
Additionally, the controlled environment of factory construction minimizes the risks of defects caused by weather or human error, ensuring a consistent level of high quality across all units.
Durability
Durability is another standout feature of prefabricated homes.
Far from the misconceptions of being ‘temporary’ or ‘less sturdy’, these homes are built to last.
The construction process involves precise machinery and quality control processes that traditional construction methods can’t easily replicate, resulting in structures that are incredibly resilient.
Whether facing the challenges of transportation from the factory to the building site or enduring varying climate conditions once installed, prefabricated homes are tested for their endurance and designed to withstand both.
Extensive Benefits
The benefits of choosing a prefabricated home extend beyond just the quality and durability of the structure itself.
These homes offer improved energy efficiency due to better insulation options and tighter construction, which reduces air infiltration.
This efficiency not only contributes to a more comfortable living environment but also translates into significant savings on energy bills over time.
Furthermore, the reduced construction time compared to traditional site-built homes means that buyers can transition into their new, high-quality homes much faster, without sacrificing the durability or integrity of their investment.
A Smarter Choice
Prefabricated homes represent a smart choice for today’s homebuyer.
They defy outdated stereotypes through their superior quality, durability, and efficiency.
With advancements in construction technology and materials, these homes stand as a testament to what modern engineering can achieve.
Whether you are in Ontario, across Canada, or elsewhere, considering a prefabricated home means investing in a future of sustainable, durable living without compromising on quality or design.

Prefabricated Home Packages Compared with Traditional Homes
When it comes to choosing a home, the debate between prefabricated homes and traditional stick-built homes often centers around construction methods, cost-effectiveness, and overall value.
Each type of home has its distinct advantages, and understanding these can help potential homeowners make an informed decision tailored to their needs and preferences.
Construction Methods
Prefabricated homes, commonly known as modular homes, are primarily built in a factory setting before being transported to their permanent site for assembly.
This method boasts a reduced construction timeline due to the ability to build the home concurrently with the site preparation.
Additionally, building in a controlled environment minimizes the risk of weather-related delays and damage.
In contrast, traditional stick-built homes are constructed entirely on-site, subject to the vagaries of weather and potential delays in schedule.
Cost-Effectiveness
One of the most appealing aspects of prefabricated homes is their cost-effectiveness.
Since these homes are produced in a factory, manufacturers can purchase materials in bulk, leading to reduced material costs.
The streamlined construction process also results in less waste and minimized labor costs.
On the other hand, the cost of constructing a traditional stick-built home can vary widely, often influenced by the fluctuations in material prices, labor rates, and unexpected expenses related to construction delays.
Overall Value
In terms of overall value, prefabricated homes offer a high level of energy efficiency due to precise construction methods, which can lead to lower utility bills.
They must also meet the same building codes as traditional homes, ensuring their safety, durability, and long-term value.
While traditional homes allow for more customization during the construction process, this flexibility can come at a higher cost and longer building timeline.
Where Individual Preferences Apply
Both prefabricated and traditional stick-built homes offer distinct advantages to potential homeowners.
Prefabricated homes stand out for their cost-effectiveness, efficiency, and reduced construction time, while traditional homes offer more customization and the allure of traditional construction methods.
Ultimately, the choice between the two depends on individual preferences, budget, and value placed on time and efficiency.

Navigating the Landscape of Regulations and Permits for Prefabricated Home Packages
Installing a prefabricated home represents a forward-thinking approach to property development, combining cost-efficiency, sustainability, and modern design.
However, before you can begin to see your dream prefabricated home take shape, it’s imperative to understand the regulatory environment that governs such constructions.
This includes getting to grips with zoning laws, building codes, and the necessary permits that ensure your new home is not only beautiful but also safe and legal.
Zoning Laws: Your First Step Towards a Prefabricated Dream
Before purchasing a prefabricated home package, the first step is to check the local zoning laws in your area.
Zoning laws are regulations that dictate how a piece of land can be used.
This can vary drastically from one municipality to another, affecting everything from the size of your home to its placement on the property.
For example, certain zones may restrict buildings to single-family homes of a particular size, which could impact your plans for a larger, modular construction.
In some cases, special permits may be required to deviate from these regulations.
Engaging with your local planning department early can provide clarity and direction, ensuring your project aligns with all local ordinances.
Building Codes: Ensuring Safety Through Compliance
Building codes are a critical aspect of the regulatory framework for prefabricated homes.
These codes ensure that all constructions meet minimum standards for safety, health, and general welfare.
For prefabricated homes, this means undergoing rigorous inspections at the manufacturing facility to ensure compliance with national or regional building codes.
In Canada, for instance, the National Building Code (NBC) provides a set of guidelines that manufacturers must adhere to, covering aspects like structural integrity, fire safety, and insulation.
Once the home is installed on your property, additional inspections may be necessary to ensure the foundation, utility connections, and final assembly meet local building standards.
It’s crucial to work closely with your manufacturer and a qualified local contractor to ensure that every aspect of the construction process complies with these codes.
Permitting Process: A Roadmap to Installation
Securing the correct permits is perhaps the most critical step in the installation of a prefabricated home.
This process typically involves submitting detailed plans of your proposed construction to local authorities for approval.
These plans must illustrate how your home will comply with all relevant building codes and zoning regulations.
The complexity of this process can vary significantly depending on your location and the specifics of your project.
In many cases, your prefabricated home manufacturer or contractor can assist you in navigating this process, leveraging their expertise to ensure a smooth approval.
Ensuring a Smooth Installation Process
Understanding and adhering to the necessary regulatory requirements and permits for installing a prefabricated home can seem daunting at first glance.
However, with careful planning and the right guidance, it’s a process that can be navigated successfully.
Engaging with your local authorities, working with experienced professionals, and choosing a reputable prefab home manufacturer are key steps.
This will help in ensuring your building process is both compliant and efficient.
Not only does this diligent preparation help in avoiding potential legal and financial pitfalls, but it also paves the way for a smoother installation process, bringing you one step closer to your dream prefabricated home.
The Compliant Path Forward
While the path to installing a prefabricated home is fraught with regulatory and permit considerations, understanding these requirements is essential for a successful project.
By adhering to local zoning laws, complying with building codes, and navigating the permitting process effectively, you can ensure that your prefabricated home installation is not only smooth but also fully compliant with all legal requirements.
This will set the foundation for a secure and sustainable future in your new home.

Exploring the Green Future with Prefabricated Home Packages
Prefabricated homes, known for their quick assembly and design flexibility, also stand at the forefront of the eco-friendly housing movement.
These structures are not just homes; they are beacons of environmental sustainability, showcasing how modern living can harmoniously coexist with nature.
The advantages of prefabricated homes in promoting a more sustainable world are multifaceted, encompassing energy efficiency, sustainable materials, and reduced waste.
The Pinnacle of Energy Efficiency
Energy efficiency is a hallmark of prefabricated homes.
Because these homes can be constructed with precision in a controlled environment, they boast superior insulation and airtightness compared to traditional builds.
This precision drastically cuts energy consumption for heating and cooling, squaring perfectly with the goal of reducing carbon footprints.
Homeowners not only contribute to a healthier planet but also enjoy significant cost savings.
Prefabricated home packages offer highly sustainable living both environmentally and economically.
Championing Sustainable Materials
The construction of prefabricated homes also sets a high standard in the use of sustainable materials.
The industry’s push towards renewable resources, recycled content, and non-toxic chemicals underlines a commitment to environmental stewardship.
From bamboo flooring to solar panels, the materials and technologies used in these homes are carefully selected to minimize environmental impact without compromising on quality or durability.
This approach extends the lifecycle of the materials, promotes recycling, and reduces the harmful emissions associated with traditional construction.
A Stand Against Construction Waste
In the world of construction, waste is a significant concern, with traditional building methods often resulting in surplus materials that end up in landfills.
Prefabricated homes offer a stark contrast.
The precision of factory-based assembly means materials are used more judiciously, slashing waste to a minimum.
This efficiency is not just about reducing costs; it’s a vital component of environmental sustainability, ensuring that the construction process leaves as small a footprint as possible.
The Quiet Revolution of Reduced Machinery
Another often-overlooked aspect of prefabricated homes is the reduction in the use of heavy machinery.
Unlike the conventional construction process, which relies heavily on machinery contributing to air and noise pollution, prefab modular homes require significantly less machinery on site.
This not only mitigates their carbon footprint but also contributes to a quieter, more peaceful environment, further enhancing the quality of life for homeowners and their communities.
A Sustainable Future
The shift towards prefabricated homes is more than a trend; it is a move towards a more sustainable and responsible way of living.
By optimizing energy use, leveraging sustainable materials, minimizing waste, and reducing the need for heavy machinery, prefabricated homes offer a practical pathway to reducing our ecological footprint.
In doing so, they pave the way for a future where high-quality, affordable housing goes hand in hand with caring for our planet.
Advocating for and adopting prefabricated homes is not just a step towards innovative housing but a leap towards a greener, more sustainable future for all.
In fact, many prefabricated homes in Ontario now use standardized green building technologies.
This comprehensive glance at the eco-friendly aspects of prefabricated homes underscores their vital role in spearheading a sustainable living revolution.
They are not merely a housing option; they are a testament to what is achievable when environmental consciousness drives architectural innovation.

Navigating the DIY Prefabricated Dream
The idea of building your own prefabricated home package may sound daunting, but with My Own Cottage, it can be a gratifying experience.
We offer support at every turn, empowering you to take control of the process without feeling overwhelmed.
Training and Support for DIY Builders
My Own Cottage offers guidance every step of the way for DIY enthusiasts.
From advice on local building codes to connecting with experienced builders, we are dedicated to making the DIY experience a successful and enjoyable one.
Access to a Community of Like-Minded Builders
The My Own Cottage community is a resource of shared knowledge and support.
Connect with other DIY builders, share tips and triumphs, and be part of a movement that champions individualism in home construction.
Immersing in the Process from Start to Finish
When you choose a prefabricated home from My Own Cottage, you are not just buying a product; you are investing in a harmonious creative process that cherishes each milestone.
From blueprint to first meal in your new kitchen, the process of homeownership is always a gratifying journey!
A Transparent and Collaborative Approach
Transparency is key to the My Own Cottage process.
We involve you in decision-making, ensuring that the final product is a true reflection of your dream home.
Our collaborative approach means you’re never out of the loop.
Celebrating the Final Completion
For My Own Cottage, completing your home isn’t just another project – it’s a celebration of craftsmanship and customer satisfaction.
We take pride in delivering homes that exceed expectations, culminating in a handover ceremony to mark the beginning of your new life in a home that’s truly your own.

Sowing the Seeds for Future Prefabricated Innovations
The future of home construction is undoubtedly prefabricated, and companies like My Own Cottage are at the vanguard, continually innovating and pushing the boundaries of what’s possible!
Research and Development in Prefabrication
My Own Cottage invests in researching new processes and development to enhance the prefabrication process.
By embracing new technologies and practices, we aim to revolutionize the industry, offering even more advantages to homebuyers.
Adapting to Changing Needs and Tastes
The needs and tastes of homeowners are as dynamic as the industry itself.
My Own Cottage stays ahead of these changes, adapting their designs and processes to cater to a wide range of styles and needs.
We ensure that we remain the top choice in prefabricated home packages in Ontario and beyond.
For Prefabricated Home Packages: Contact us Today!
With our prefabricated home packages, we pride ourselves on delivering exceptional customer service!
We ensure a seamless purchasing and installation process for your dream home.
Our team is dedicated to meeting your unique needs and transforming your vision into a beautiful reality.
To start your journey of building a prefabricated home package, we invite you to get in touch with us at My Own Cottage.
You can reach out to us through our website’s Contact Us page, via email, or by direct phone call.
Our expert team is ready to listen to your vision, discuss your requirements, and guide you through the stress-free process of prefab home construction.
We look forward to partnering with you to create a sustainable, highly valuable, and personalized space that reflects your individual style and meets your specific needs.

Contact us today and let’s embark on this exciting journey together.
Thanks for reading!
If you’re interested in building a prefab home, cabin or cottage on a lot of your own, feel free to book a no-obligation consultation with us here at My Own Cottage Inc. – and get started on your dream home today!
P.S: Or if you prefer, you can simply fill out the form below!
People Also Ask...
How much does a prefab home cost in Canada?
The cost of a prefabricated home in Canada varies significantly based on size, design, and features.
On average, prospective homeowners can expect the price range to fall between CAD 150,000 and CAD 350,000 for a basic to mid-range prefab home.
However, for those seeking luxurious or highly customized prefab homes, prices can escalate to CAD 500,000 or more.
It’s important to note that these estimates typically exclude the cost of land, foundation, and certain installation fees, which can substantially affect the total investment.
Is prefabricated construction cheaper?
Prefabricated construction is often regarded as more cost-effective compared to traditional building methods.
This cost efficiency stems from several factors, including reduced labor costs, decreased waste, and a faster construction timeline that can significantly lower overall project expenses.
Furthermore, the controlled environment of a factory setting enhances precision and minimizes errors, contributing to savings.
However, it’s essential to consider that the up-front costs of some high-end or custom prefab models might be higher, though the long-term savings on energy and maintenance can offset these initial expenses.
Are modular homes allowed in Ontario?
In Ontario, modular homes are indeed allowed and have become increasingly popular due to their affordability, sustainability, and quick construction times.
The province recognizes modular homes as a viable housing solution and has established building codes and regulations to ensure these homes meet specific safety, durability, and design standards.
It’s important for potential homeowners to consult with local municipal offices for any specific zoning regulations or requirements that might affect their modular home project.
What is the best material for a prefabricated house?
The ideal material for a prefabricated house largely depends on the homeowner’s priorities, such as sustainability, durability, and insulation properties.
However, steel stands out as a top choice for many.
Its resilience against elements, pest resistance, and longevity make it a robust option.
Additionally, steel’s recyclability aligns with eco-friendly building practices, appealing to environmentally conscious individuals.
Despite steel’s benefits, it’s crucial to weigh its thermal conductivity and potential for higher initial costs against other materials like wood or concrete, which may offer better insulation or aesthetic versatility at different price points.

