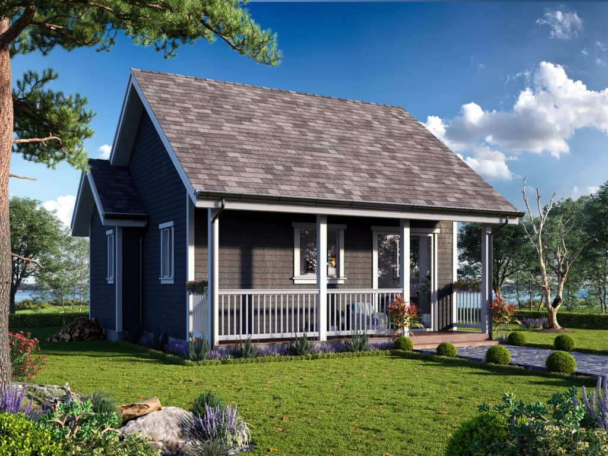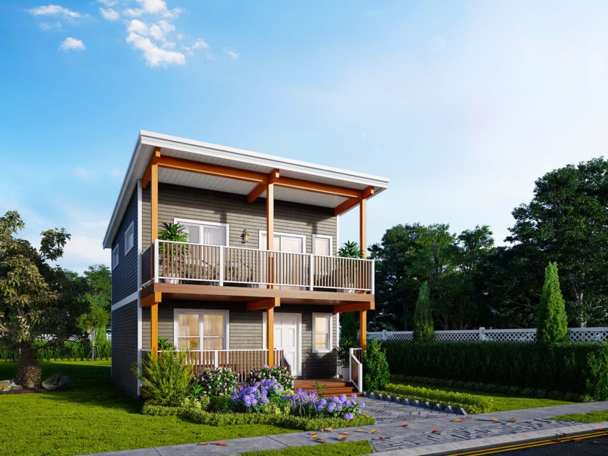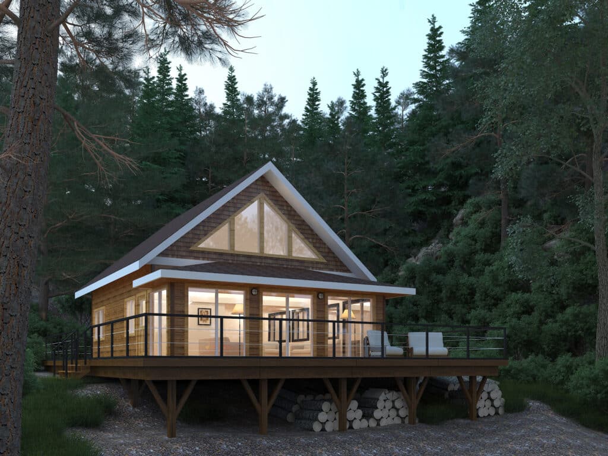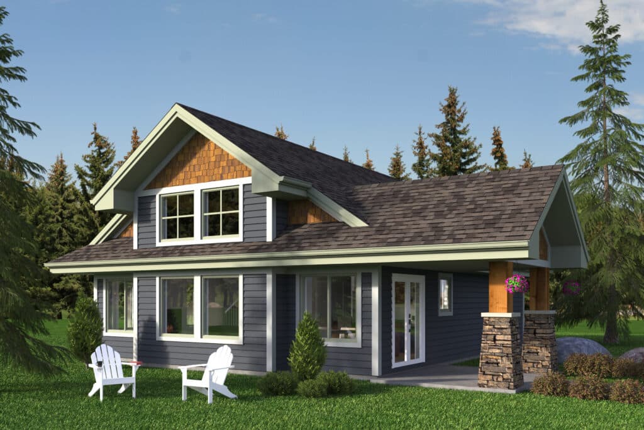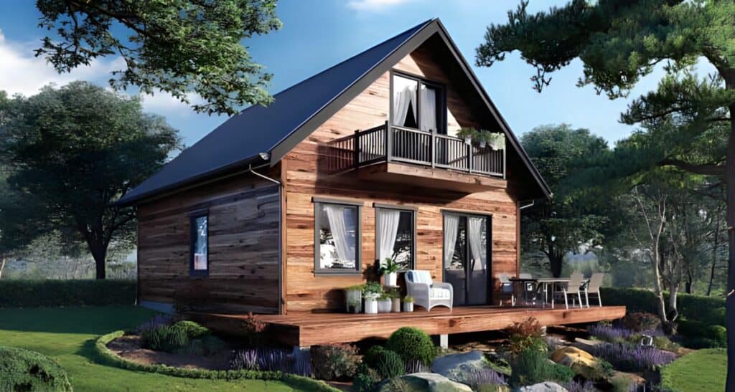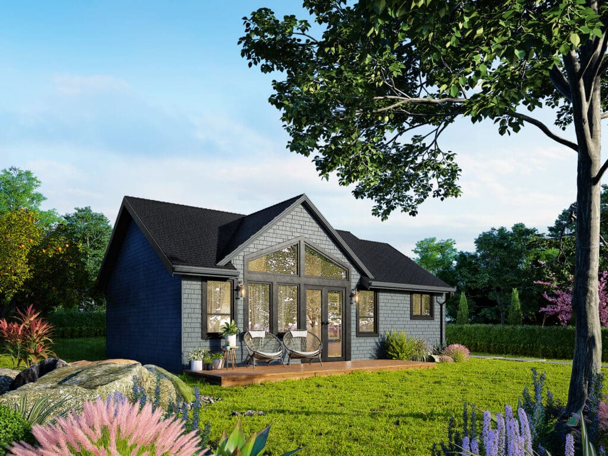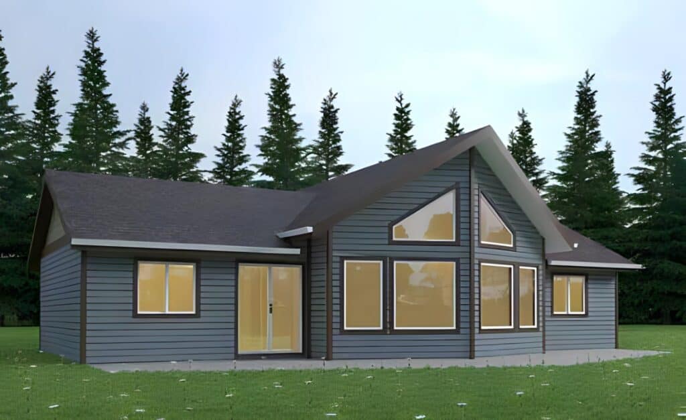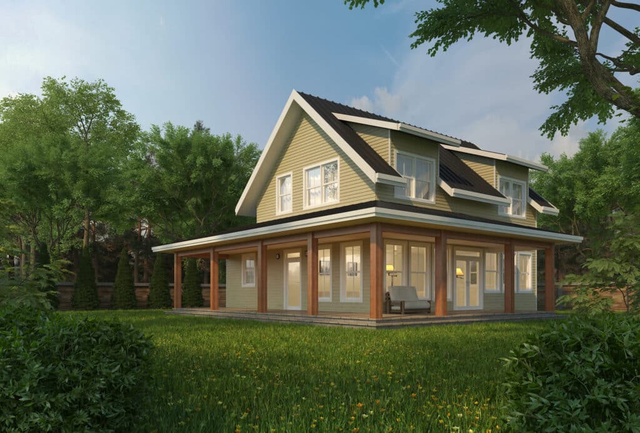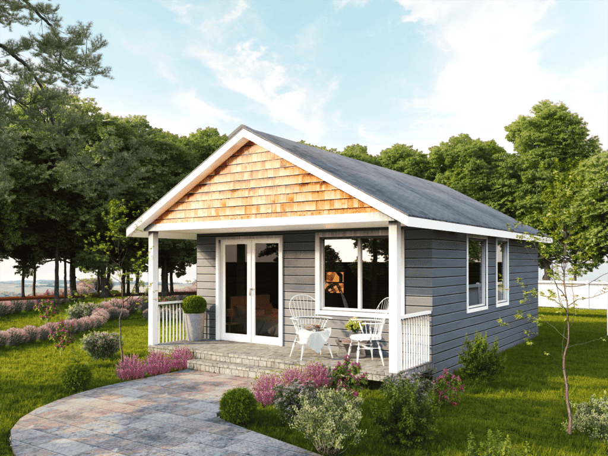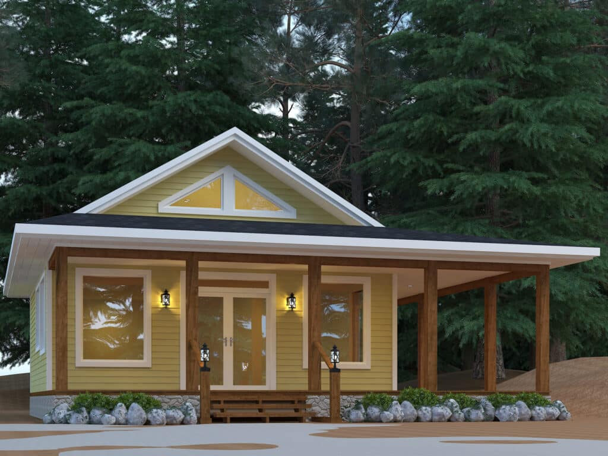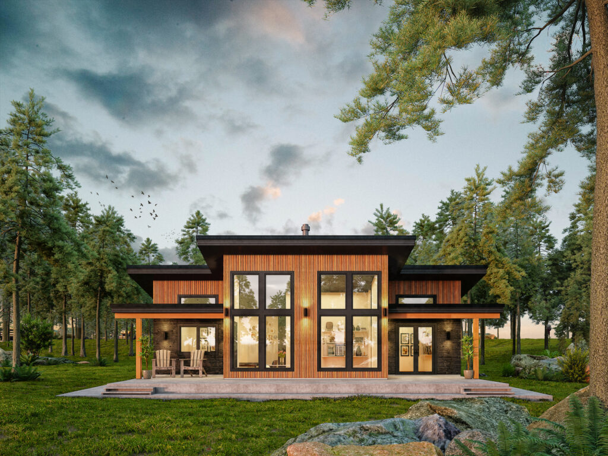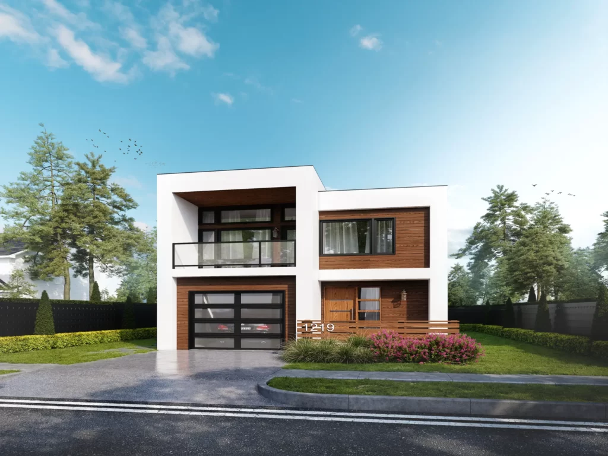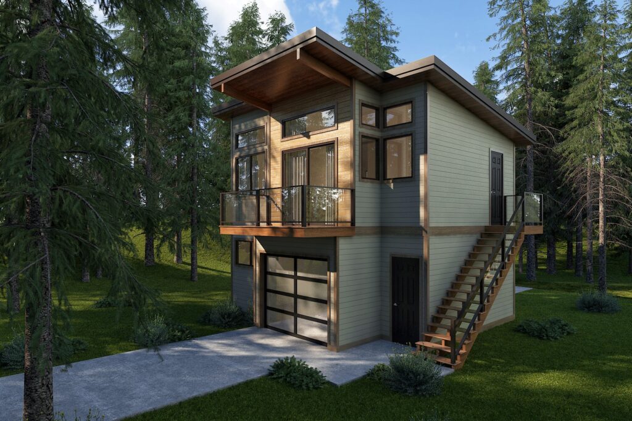What is an Additional Dwelling Unit?
Learn “what is an additional dwelling unit” and how it works in Ontario.
See why it’s becoming a popular way to create rental income, multigenerational housing, or affordable living throughout the Province!
What is an Additional Dwelling Unit?
To answer the question, “what is an additional dwelling unit,” we have to think of it first and foremost as a residential unit located on the same lot as a primary home.
Typically, it includes its own kitchen, bathroom, and sleeping area.
In simple terms, it can also be attached (like a basement suite), detached (like a backyard cottage), or part of the main house (like a converted attic).
Importantly, adding an additional dwelling unit (ADU) to your property in Ontario can significantly enhance its value and provide substantial financial benefits.
📈 Property Value Increase
Studies indicate that incorporating an ADU can boost a property’s resale value by up to 50%, depending on factors like location, design, and rental income potential.
🏘️ Prevalence in Ontario Municipalities
In Ontario, the adoption of ADUs varies across municipalities.
For instance, nearly 15.4% of ground-oriented homes in Toronto feature a secondary unit, reflecting the city’s support for such developments.
💰 Rental Income Potential
Beyond increasing property value, ADUs offer the opportunity for additional rental income.
This can be particularly beneficial in offsetting mortgage payments or generating passive income.
🏡 Regulatory Support
Ontario Regulation 462/24 facilitates the addition of up to three residential units on a single lot, simplifying the process for homeowners to develop ADUs.
✅ Key Takeaways
Property Value: Potential increase of up to 50%.
Rental Income: Opportunity to generate additional revenue.
Regulatory Ease: Supportive policies streamline development.
Market Demand: Growing interest in flexible living arrangements.
🏡 Considering these factors, adding an ADU can be a strategic investment, enhancing both the utility and value of your property.
Interested in Building an ADU on Your Property?
Whether you’re looking to generate rental income, create a multigenerational living space, or boost your property’s value.
Building an Additional Dwelling Unit (ADU) is a smart investment—especially with Ontario’s evolving housing policies.
At MyOwnCottage, we specialize in custom prefab ADUs that are beautifully designed, code-compliant, and built for efficiency.
👉 Have questions or need guidance?
📲 Call us directly at to speak with our ADU experts.
📅 Or, book a free consultation today to get personalized advice on zoning, design, and building timelines tailored to your property.
🧑💼 Request a Free Consultation
📲 Call Us Directly: (705) 345-9337
✅ Ontario-Built | ⚡ Energy-Efficient | 🏡 Fully Customizable | 🚚 Fast Delivery
🏗️ Real-Life ADU Projects in Ontario: Case Studies
Bringing an Additional Dwelling Unit (ADU) to life isn’t just about theory—it’s about results.
Here are three real-world examples of how Ontario homeowners successfully added ADUs to their properties, overcoming challenges and reaping lasting benefits.
🏡 Case Study 1: Backyard Garden Suite – Toronto, ON
Before: Unused 450 sq. ft. backyard space
After: Modern 1-bedroom garden suite with full kitchen and bath
Timeline: 6.5 months (including 2 months for permit approvals)
ROI: Estimated property value increased by $280,000
Rental Income: $1,850/month
Challenge: Navigating Toronto’s laneway housing bylaw
Solution: We worked with a certified planner to fast-track approvals under the Toronto Laneway Suites Initiative.
📸 Before and after photos available upon request
🏘️ Case Study 2: Basement Conversion – Ottawa, ON
Before: Unfinished basement with low ceiling clearance
After: Legal 2-bedroom secondary unit with separate entrance
Timeline: 5 months
ROI: Property appraisal increased by 22%
Rental Income: $1,450/month
Challenge: Meeting minimum ceiling height per Ontario Building Code
Solution: Excavated floor 12″ and reinforced foundation to meet code.
💬 “We never thought this old basement could become such a valuable space!” — Andre Laval, Homeowner
🏠 Case Study 3: Detached ADU – Mississauga, ON
Before: Vacant corner of the lot near garage
After: 600 sq. ft. detached ADU with 1 bed, 1 bath, and private patio
Timeline: 7 months (including winter weather delays)
ROI: Added resale value of $310,000
Rental Income: $2,100/month
Challenge: Navigating Mississauga’s new ADU zoning changes under Ontario Regulation 299/19
Solution: Our in-house team handled all zoning and permit submissions to comply with local bylaws.
🔍 Learn more about Ontario Regulation 299/19
🔑 Why These Case Studies Matter
These examples show that ADUs in Ontario are not only feasible—they’re financially smart.
With proper planning, expert guidance, and an understanding of local bylaws, you can transform underused space into long-term value.
👉 Want to explore what’s possible for your property?
Book your free consultation with one of our ADU specialists today.
🧑💼 Request a Free Consultation
📲 Call Us Directly: (705) 345-9337
✅ Ontario-Built | ⚡ Energy-Efficient | 🏡 Fully Customizable | 🚚 Fast Delivery
🏡 Spotlight on Our Models
Explore Fully-Customizable ADUs by MyOwnCottage
At MyOwnCottage, we don’t believe in one-size-fits-all.
That’s why every Additional Dwelling Unit (ADU) we build is designed around your space, your needs, and your lifestyle.
From cozy backyard suites to spacious multi-bedroom designs, our prefab ADUs are thoughtfully engineered to deliver comfort, style, and efficiency—without compromise.
🛠️ Featured Models 🏡
🔍 Click on any design to explore our fully customizable models below!
Looking for Custom ADU Design?
Click or tap the link below to book a free custom design consultation!
Addressing Housing Shortages Across Ontario and Canada 🍁
Today, cities across Ontario and Canada continue to face a persistent housing shortage.
In response, many property owners are exploring creative solutions to add living space without purchasing entirely new lots.
One of the most effective ways to do this is by building an Additional Dwelling Unit (ADU) — also known as an accessory dwelling unit, secondary suite, in-law suite, or garden suite.
But what is an additional dwelling unit, and how can it benefit homeowners in Ontario?
Additional & Accessory Dwelling Units Explained
An ADU is a self-contained residential unit that exists on the same lot as a primary residence.
These units are fully functional with their own living space, kitchen, bathroom, and separate entrance.
Naturally, this is making them ideal for extended family, tenants, or even as a short-term rental property.
Whether it’s a converted basement apartment, a tiny home in the backyard, or a laneway house behind a detached garage.
ADUs offer significant potential to expand housing stock and generate rental income for homeowners.
An Affordable Additional Residential Unit
An ADU is sometimes referred to by other names such as coach house, granny flat, carriage house, or in-law unit.
By definition, it is an additional residential unit located on the same residential lot as a main house.
An ADU functions as a separate building or a distinct section within the main building.
These homes are typically designed to be independent from the primary residence in terms of utilities and living amenities.
Housing Family Members or Creating Rentals
ADUs can be used for housing family members, providing aging parents with an in-law suite, accommodating adult children, or creating affordable rental housing.
In Ontario, the Planning Act and Ontario Building Code provide the legal framework for constructing ADUs.
Of course, this is subject to zoning regulations imposed by the local government.
Background Concept of ADUs as Housing Solutions
The concept of ADUs isn’t new.
However, it’s gained renewed interest in recent years due to escalating real estate prices, limited urban open space, and increased demand for affordable housing options.
In fact, municipalities in the province of Ontario, including Toronto, Ottawa, Kitchener, and more, have embraced ADUs.
To this end, they have adapted their zoning bylaw and building permit application processes.
This is being done to encourage ADU projects as a means of increasing housing units in urban areas where affordability is a consistent challenge for homebuyers.
The Provincial Government Encourages ADU Projects
The provincial government has even mandated that municipalities allow up to three residential units on a single lot in certain zoning areas.
This setup often comprises the primary residence, an internal ADU, and either a detached or attached ADU.
This has opened the door for more creative housing solutions, especially with the rise of prefab construction, which offers faster and more cost-effective options for building ADUs.
Spatial Relationship to Main Residence
The physical location of an ADU on a lot plays a key role in how it functions.
There are three primary types of ADUs:
Internal ADUs
Located within the main house, such as basement apartments or converted attic spaces.
As implied, these internal units share the building envelope.
However, they often have their own amenities and a separate entrance.
Attached ADUs
Attached ADUs are built as additions to the main home or semi-detached dwelling.
They often share one wall with the existing structure but function independently.
Detached ADUs
These are the standalone structures like garden suites, laneway houses, or tiny homes built in the backyard.
Sometimes, they are even built above a detached garage for convenience with storage and amenities.
These units are physically separate from the main building and are ideal for maximizing the use of larger residential properties.
What Are the Main Types of ADUs in Ontario?
Homeowners can choose from several types of ADUs, depending on lot size, municipal rules, and intended use.
Carefully designed additional dwelling unit plans can maximize space, functionality, and comfort while seamlessly blending with the main property.
Common ADU types in Ontario include:
Basement Apartments (Internal ADUs)
These are perhaps the most common in Ontario.
They utilize existing space within the main residence and are often the most economical to construct.
Attached ADUs
These units extend the existing main house.
They are very popular in single-detached dwellings where side or rear expansions are possible.
Detached ADUs
Built as a separate building on the same lot — these include garden suites, laneway houses, carriage houses, and tiny homes.
These offer the most privacy but typically require more rigorous approval from the Building Department.
Above-Garage Suites
Often built over a detached garage, these units offer smart use of vertical space.
💡 Each type has unique design, permitting, and construction process requirements.
🛡️ At My Own Cottage, we specialize in customizable prefab ADU designs tailored to meet the requirements of both residential areas and zoning regulations across Ontario.
Local Regulations & Ontario’s Zoning Laws
When planning to build an Additional Dwelling Unit (ADU) in Ontario, it’s crucial to understand local zoning and legal considerations for ADUs.
These govern land use, building design, and construction approvals in Ontario.
In fact, these rules vary slightly by municipality.
However, they are all based on broader provincial frameworks, primarily the Ontario Building Code and the Planning Act.
Here’s precisely what homeowners in Ontario need to know:
Additional Dwelling Zoning Regulations
Each municipality in Ontario has its own zoning bylaw that outlines where ADUs are permitted and under what conditions.
Generally, ADUs are allowed in most residential zones on properties with single-detached, semi-detached, or row houses.
However, zoning laws may regulate:
Lot size and frontage requirements
Minimum distance between the ADU and property lines or other structures
Maximum height and total gross floor area for the ADU
Limitations on open space, front yard usage, or parking availability
💡 For example, in Toronto and Ottawa, garden suites and laneway houses are allowed in many residential neighborhoods, provided the lot meets specific criteria.
Ontario Building Code Requirements
ADUs must comply with the Ontario Building Code, which ensures health, safety, accessibility, and energy efficiency. This includes requirements for:
Fire separation and egress for safe evacuation
Proper ventilation, natural light, and ceiling height
Full sanitary facilities (bathroom, kitchen, and laundry where applicable)
Independent heating and electrical systems in many cases
Accessibility features, depending on the unit’s size and design
Building Permit Application
A building permit is required for nearly all ADU construction.
This includes if you’re converting a basement apartment, adding to your main house, or constructing a detached garden suite.
The process generally involves:
Site Plan Submission: Including the location of the ADU, setbacks, and access routes
Design Drawings: Created by a qualified designer or architect
Zoning Review: City staff will verify compliance with zoning and land use rules
Approval from the Building Division: Once your plans meet the Ontario Building Code and local bylaws
💡 Permit applications typically go through the municipality’s Building Department.
However, some projects may require additional approvals if they’re in heritage districts, conservation zones, or subject to environmental constraints.
Short-Term Rental and Use Regulations
Some municipalities have restrictions on using ADUs as short-term rentals (e.g., Airbnb), while others may require owner occupancy of either the main dwelling or the ADU.
These rules are intended to ensure that ADUs contribute to affordable rental housing rather than intensify market pressures.
Legalization of Existing Units
If you’re converting an existing illegal apartment or in-law suite, it must be brought up to code before being registered as a legal ADU.
This includes meeting structural, fire safety, and accessibility standards as outlined in the latest version of the Ontario Building Code.
Benefits and Drawbacks of ADUs in Ontario
The Benefits ✅
There are many advantages to building an ADU, especially for Ontario homeowners:
Generate Rental Income: ADUs serve as rental units that help offset mortgage costs or provide steady additional income.
Increase Property Value: Homes with legal ADUs are often more attractive to buyers and investors.
Multi-Generational Living: They offer flexible housing for family members, such as elderly parents or young adults.
Flexible Use Cases: ADUs can be used as a guest house, home office, or even a short-term rental (depending on local bylaws).
Support Housing Needs: As Ontario’s cities grow, ADUs contribute to meeting housing demand in dense neighborhoods.
Efficient Land Use: Makes better use of underutilized lots, especially in areas where expanding horizontally isn’t possible.
The Drawbacks ⚠️
However, there are also some challenges and limitations to consider:
Permit Requirements: ADUs require a building permit application, and approval may depend on gross floor area, minimum distance, and maximum height rules.
Zoning Compliance: Not all lots are eligible for ADUs due to local regulations or restrictive zoning bylaw.
Higher Property Taxes: Adding an ADU may increase your property taxes.
Construction Costs: While prefab can reduce costs, new construction still requires an upfront investment.
Utility Connections: Hooking up separate plumbing, electrical, and gas lines can be complex for detached ADUs.
FAQs About Additional Dwelling Units
What are the downsides of ADUs?
The main downsides include high initial construction costs, increased property taxes, complex permitting, and potential zoning restrictions.
Detached units may also impact front yard or open space.
What is the difference between an ADU and an addition?
An addition expands the main building as part of the existing house, while an ADU is an independent housing unit with its own utilities, entrance, and facilities.
What is the cheapest option for an ADU?
Understanding the additional dwelling unit cost is essential for budgeting effectively and making informed decisions throughout the construction process.
The most affordable ADUs are basement apartments along with internal ADUs, followed by prefab tiny homes or modular units.
All of which My Own Cottage specializes in delivering efficiently and affordably.
What is an additional dwelling unit in Ontario?
In Ontario, an ADU is a secondary dwelling unit allowed under specific conditions laid out in the Planning Act and Ontario Building Code.
ADUs are often permitted on lots with a single-detached dwelling or semi-detached dwelling.
What is considered an accessory unit?
An accessory unit is any residential housing unit secondary to the primary residence, including in-law suites, granny flats, and accessory apartments.
Does an ADU require a kitchen?
Yes.
A legal ADU in Ontario must include its own kitchen, bathroom, and sanitary facilities, as well as a separate entrance.
Do I need a permit to build a guest house?
Absolutely.
All ADUs, including guest houses and in-law units, require a building permit from your municipality’s Building Services or Building Division.
Is it legal to build a house or an in-law suite in your backyard?
Yes, but it depends on zoning regulations, residential lot size, and local bylaw restrictions.
In many Ontario municipalities, backyard units such as garden suites or laneway houses are now permitted.
Does an in-law suite or guest house add value?
Yes.
A well-designed, legal ADU can significantly increase property value and attract rental property investors or buyers seeking housing flexibility.
What is considered an illegal apartment?
An illegal ADU lacks required permits, doesn’t comply with Ontario Building Code.
It also fails to meet health and safety standards such as proper egress, ventilation, or separate entrance.
What’s the difference between a tiny house on wheels and an ADU?
A Tiny House on wheels is often not recognized as a legal residential unit under the Ontario Building Code.
ADUs are fixed structures, permanently connected to utilities and approved for year-round occupancy.
What’s Next?
Ready to create more living space, unlock rental income, or design the perfect in-law suite?
At My Own Cottage, we specialize in custom prefab ADU design that complies with Ontario’s unique regulations and delivers a fast, cost-effective solution.
Let’s Build Your ADU
👉 Get a free consultation today or simply fill out the form below to get started on your ADU project!



