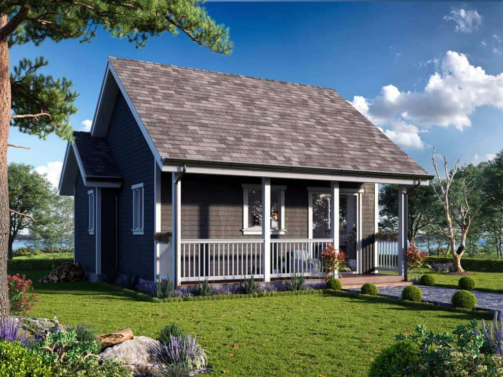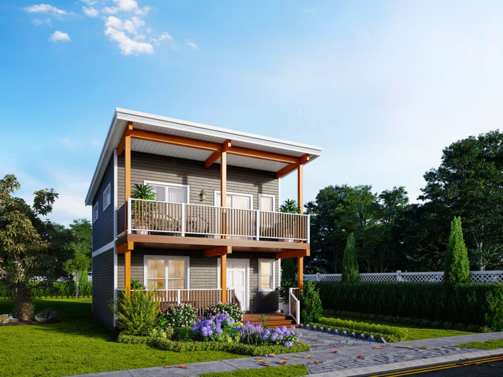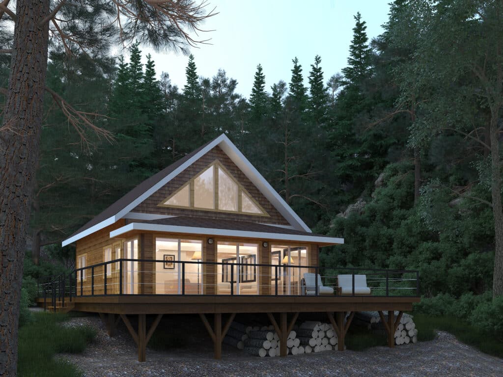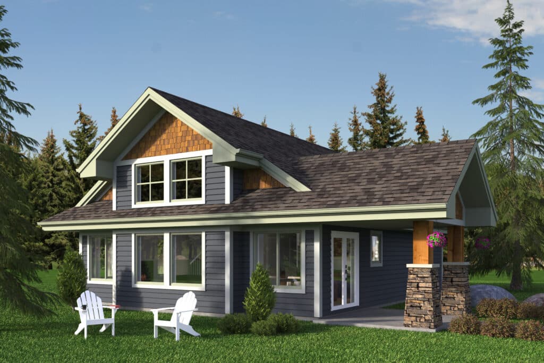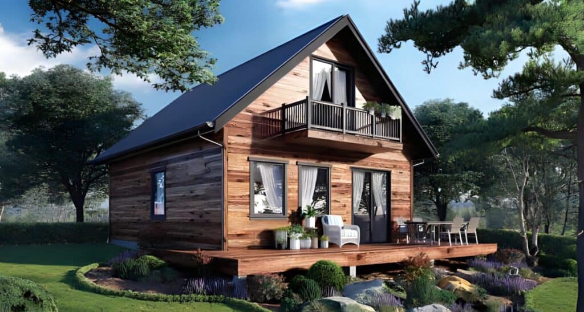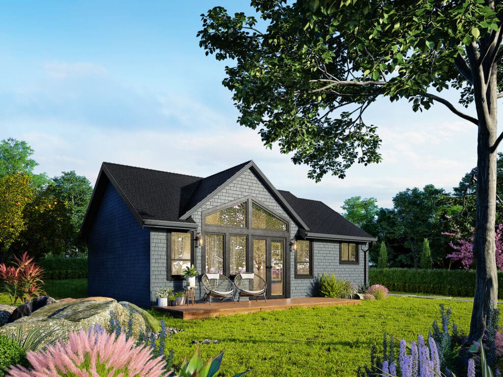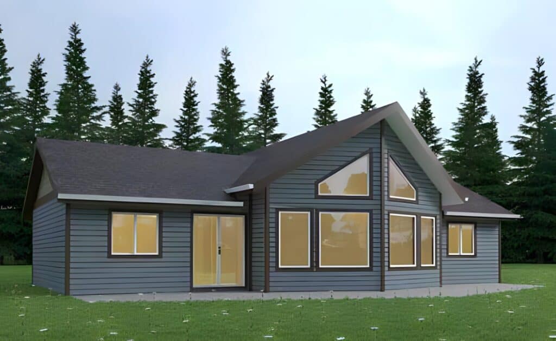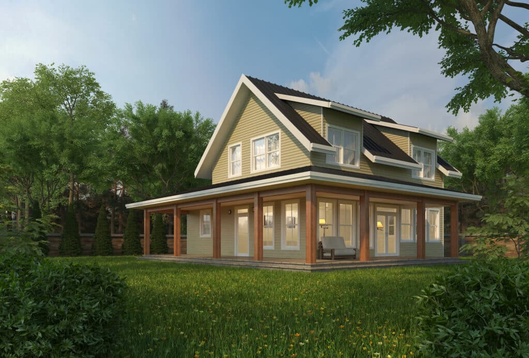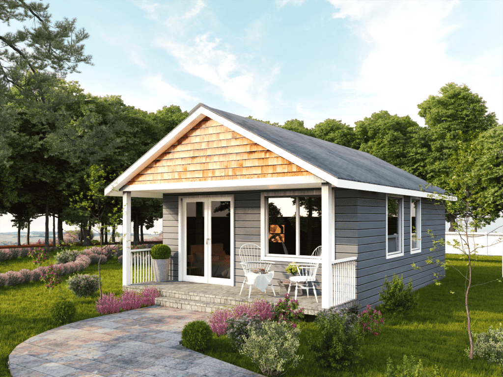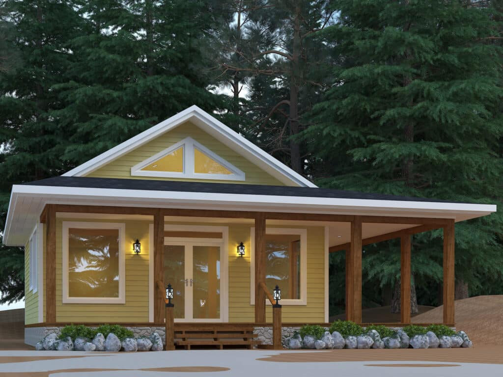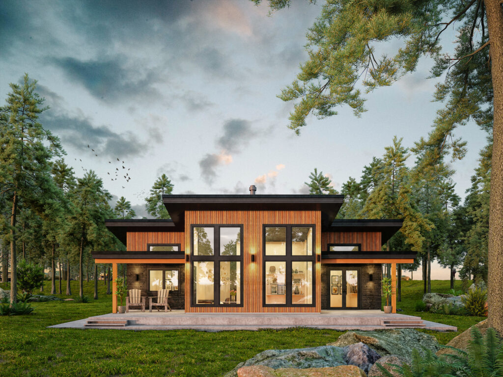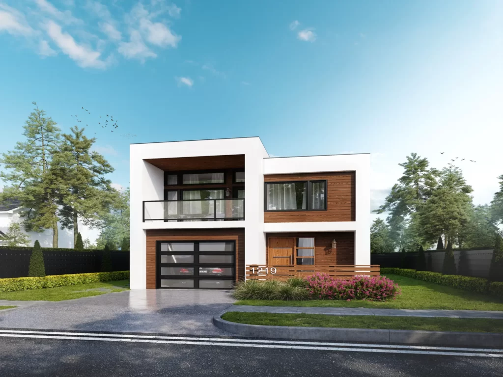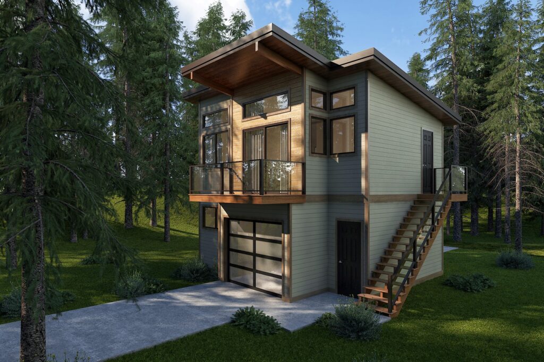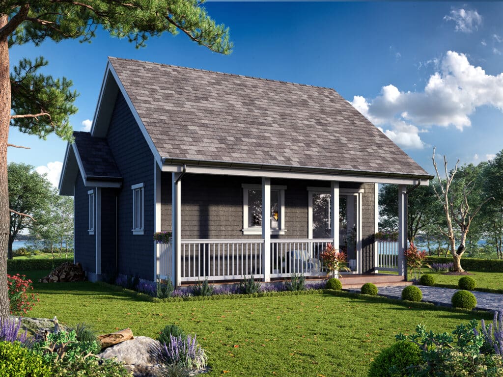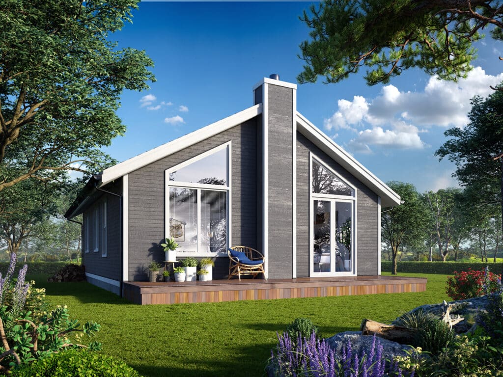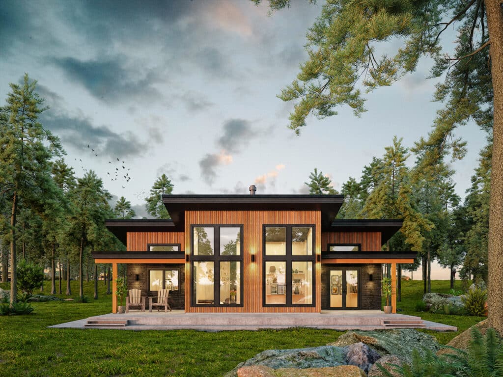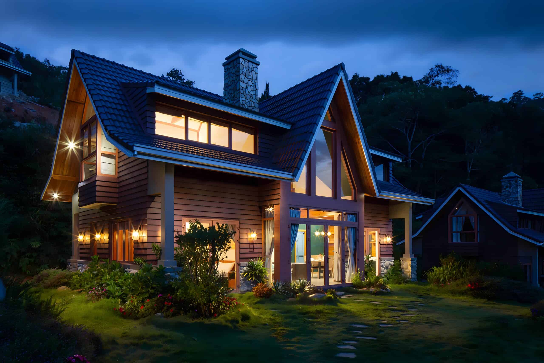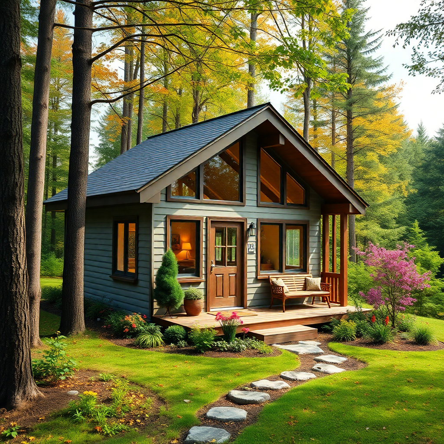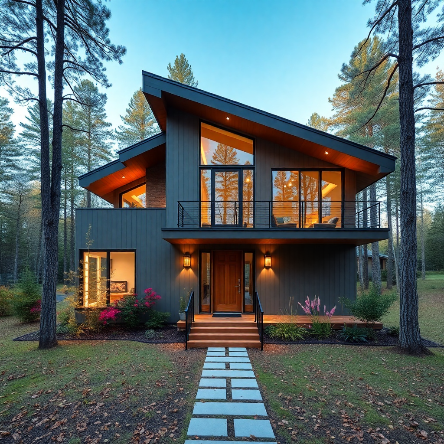Choosing the right materials for an ADU is crucial to ensuring long-term durability, energy efficiency, and overall cost-effectiveness in your additional dwelling unit project. 🛠️🧱
Additional Dwelling Unit: Ontario ADU Guide 2025
Discover how an additional dwelling unit (ADU) can transform your property into a smart, income-generating space. 🏡💰
Explore prefab ADU solutions in Ontario from My Own Cottage! 🔨
💡 Our designs are affordable, stylish, and built to last. ✅
Home →
Additional Dwelling Unit
🌟 An Affordable Additional Dwelling Unit in 2025
An Additional Dwelling Unit (ADU) is more than just extra space—it’s a smart investment in your property’s future.
Whether you’re looking to create a private guest suite, generate passive rental income, or build a comfortable living space for family.
An ADU offers unmatched flexibility, value, and convenience.
At My Own Cottage, we specialize in beautifully crafted, prefab ADUs that are tailored for life in Ontario.
Our designs are modern, affordable, energy-efficient, and built to last—perfect for backyards, urban infill lots, or multi-generational living.
💡 Ready to reimagine your space?
Scroll down to explore our stunning ADU designs and see how easy it is to bring your vision to life with My Own Cottage! 🏡
Additional Dwelling Unit Floor Plans
Looking for Custom ADU Design?
Click or tap the link below to book a free custom design consultation!
Whether you’re looking to add a rental suite, create space for extended family, or simply boost your property’s value.
An Additional Dwelling Unit (ADU) is the perfect solution.
At My Own Cottage, we design and build affordable, high-quality prefab ADUs tailored to your needs!
Our builds are streamlined, stylish, and Ontario-ready.
💬 Book your FREE consultation today and discover how easy it is to bring your ADU vision to life with My Own Cottage.
No pressure—just expert advice and real solutions.
👉 Let’s turn your extra space into your smartest investment yet with beautiful prefab designs.
What Our Clients Can Expect
Our Process
Have you always wanted an additional dwelling unit or guest house, but didn’t want your property turned upside down for entire weeks while construction crews built and installed it?
The first step in building your dreamy ADU is partnering with the right builder!
… And we’ve got good news for you! Our process is absolutely simple and seamless:
👓Testimonials 🎉
"There is excellent support behind My Own Cottage.
They walk you right through the design and build process.
If you have any questions or concerns, they'll go over that and explain the best options available to achieve your goals."
⭐⭐⭐⭐⭐ - 5/5 star rating
~ Stephen Culbert
CEO Alternate Power International Ltd
"A newer company in Ontario but fabulous customer service." ⭐⭐⭐⭐⭐ - 5/5 star rating
~ Moxie Rocker
The My Own Cottage Way
-
Quality and Affordability
We bring your vision of a true dream sanctuary to life – an additional dwelling unit that's not only a reflection of your individuality but is also a testament to our exceptional craftsmanship and incredible value.
-
Customize Your Dream Home
Enjoy the utter excitement of creating your idyllic dream ADU, a representation of your personal style, finally realized through our modern and affordable designs.
-
Faster and Modern Build Technology
See the perfect transformation of your ADU as it becomes a stunning reality with our advanced prefab building process, precision-engineered to craft a customized home that leaves you awe-struck.
-
Prefab Solutions From My Own Cottage
Choosing from our powerfully affordable prefab options isn't just smart; it's a strategic move towards embracing higher quality without compromise.
-
Straightforward and Transparent Pricing
Our transparent pricing model removes all hesitation, paving the way for a smoother and far more exciting home-buying experience.
-
All Backed By An Extensive Warranty
Rest easy, knowing that every prefab additional dwelling unit we construct in comes with an extensive warranty, providing you with absolute peace of mind.
Beautiful Homes with Prefab
From design preferences to budget considerations, we're here to ensure your new home is everything you've imagined and more.
🏠 FAQ About Building an ADU in Ontario
Thinking of adding an Additional Dwelling Unit (ADU) to your property?
Below are the most commonly asked questions Ontario homeowners have when navigating the process of adding a legal second suite, garden suite, or laneway home.
❓What is an Additional Dwelling Unit (ADU)?
An ADU is a self-contained residential unit that can exist within a home, as an addition to it, or as a detached building on the same property.
Common examples include basement apartments, backyard suites, and garage conversions.
📋 Is a permit required to build an ADU in Ontario?
Yes. A building permit is legally required in all Ontario municipalities before constructing or converting a space into an ADU.
The application must meet the Ontario Building Code, local zoning bylaws, and possibly heritage or conservation restrictions, if applicable.
✅ Tip: Always check with your municipality’s building department or planning office before beginning any work.
🗺️ What are the zoning requirements for an ADU?
Zoning rules vary by city or town, but typically:
The lot must be zoned for residential use.
You must maintain minimum setbacks from property lines.
Parking requirements may apply (though some cities have waived this).
Some municipalities limit the size, height, or number of ADUs per lot.
For example:
Toronto permits laneway and garden suites under specific bylaws.
Ottawa allows up to two ADUs per lot in many zones.
🔗 Check this link to Ontario Planning Act – Section on ADUs
💰 How much does it cost to build an ADU in Ontario?
Costs vary based on size, location, and materials.
As a ballpark:
| Type of ADU | Estimated Cost Range |
|---|---|
| Basement Apartment | $80,000 – $150,000 |
| Garage Conversion | $100,000 – $160,000 |
| Detached Garden Suite | $180,000 – $300,000+ |
🛠️ At My Own Cottage, our prefab models help reduce time and costs significantly—often 20–30% more efficient than traditional builds.
📅 How long does the approval and build process take?
Permit approval: 4–12 weeks depending on the municipality.
Construction timeline: 3–6 months for traditional; 2–4 months with our prefab process.
🧩 We handle the design, permitting, and coordination with local officials for a seamless experience.
🧾 Are ADUs legal to rent out in Ontario?
Yes, if built to code and with all permits approved, ADUs can be legally rented.
In many areas, they are encouraged as part of Ontario’s effort to increase affordable housing options.
🧱 What’s included in My Own Cottage’s prefab ADU service?
We offer:
Custom designs tailored to your lot
Full permit package support
On-site installation and construction
Optional turnkey interior finishings
Guidance through zoning and legal compliance
👷♀️ Built by licensed professionals with years of Ontario prefab and modular home experience.
🔍 Still Have Questions?
We’re happy to help.
Book a free consultation with one of our prefab ADU specialists to explore your property’s potential, zoning eligibility, and project estimate.
🧑💼 Request a Free Consultation
📲 Call Us Directly: (705) 345-9337
✅ Ontario-Built | ⚡ Energy-Efficient | 🏡 Fully Customizable | 🚚 Fast Delivery
Additional Dwelling Units (ADUs) in Ontario
As housing costs rise, many cities and homeowners are seeking innovative solutions to meet growing residential needs.
Additional dwelling units (ADUs) have emerged as a powerful way to create affordable housing options across Ontario.
Whether you’re a property owner looking to support extended family, generate rental income, or make better use of your land.
ADUs offer flexible, cost-effective possibilities that enhance both property value and community housing stock.
Your Complete Ontario ADU Guide in 2025
In this comprehensive guide, we’ll walk through what ADUs are.
We’ll learn where they can be built, legal considerations, and how they play a role in shaping Ontario’s residential future.
What are Additional Dwelling Units (ADUs)?
What is an additional dwelling unit?
An additional dwelling unit, often referred to as an accessory dwelling unit (ADU), is a self-contained residential unit located on the same residential lot as a primary residence.
These separate units provide complete living facilities, including a kitchen, bathroom, and living area.
Moreover, they can serve various purposes—like housing elderly parents, adult children, or even renters.
The Surging Popularity of Additional Dwelling Units
Also known as granny flats, in-law apartments, or secondary suites, ADUs are a cornerstone of modern housing affordability strategies.
They cater to a diverse range of occupants and offer a way to support one-person households.
An additional dwelling unit in Ontario can also create extra income, and expand housing without drastically altering the character of residential neighborhoods.
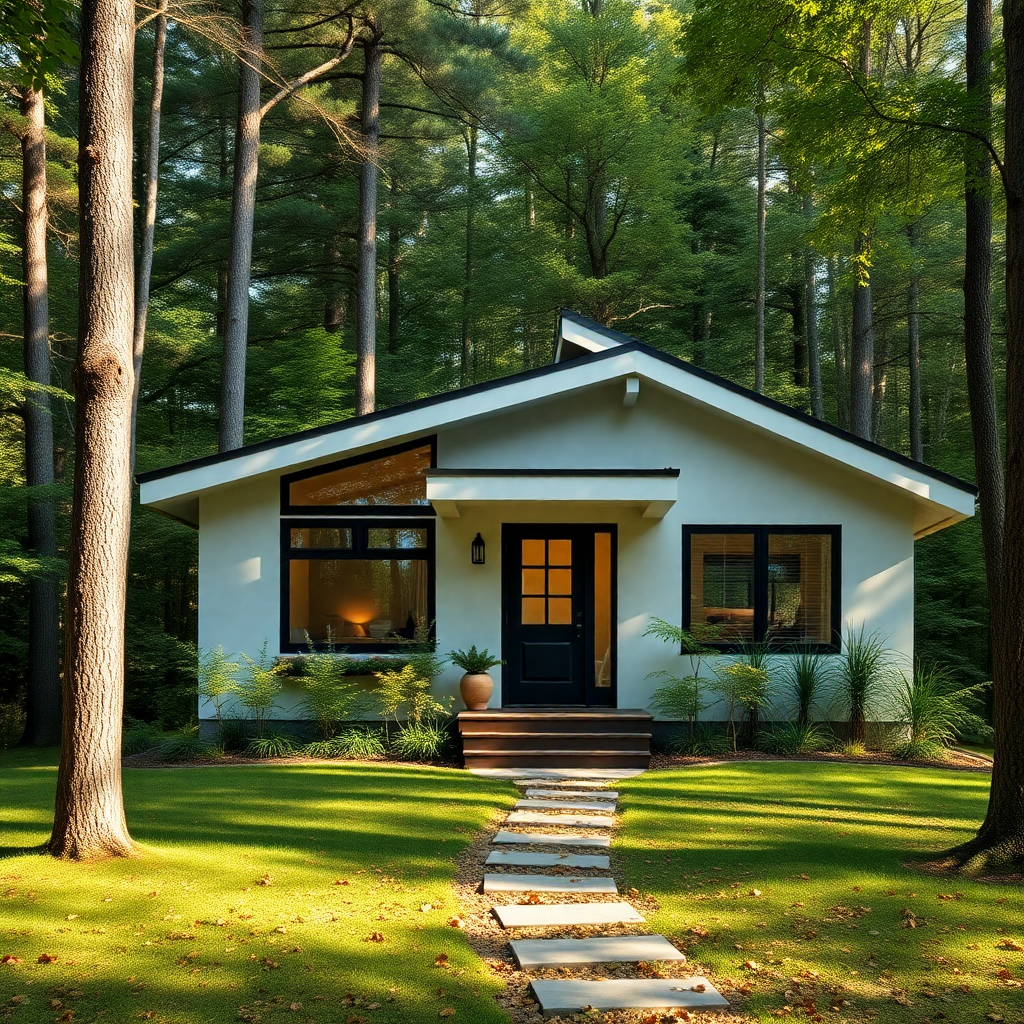
✅ Build Your ADU the Easy Way with My Own Cottage.
Looking to add an additional dwelling unit to your property?
My Own Cottage specializes in prefab ADU construction across Ontario—fast, affordable, and fully customizable.
Types of ADUs
There are several types of ADUs to consider, including detached units, garage conversions, and basement suites.
Each of these formats offers unique benefits, design possibilities, costs and regulatory considerations:
Detached ADUs
These are standalone structures like tiny homes, coach houses, or carriage houses situated on the same lot as the main home.
They often take the form of a new construction, such as a prefab unit from My Own Cottage.
Detached ADUs are placed in a backyard or converted from a detached garage.
Attached ADUs
Built as additions to the primary residence, these units share at least one wall with the main house.
They may be built above a garage, alongside the main structure, or as a rear extension.
Internal ADUs
Often found in the form of a basement apartment or accessory apartment, these units are fully contained within the existing structure.
Typically, they have a separate entrance along with independent facilities.
💡 Each ADU type varies in square feet, design, and construction timeline.
💲 For those exploring efficient and stylish ADUs, prefabricated options offer a quicker and more affordable path to completion.
Where Can You Build ADUs?
Ontario has increasingly embraced ADUs as part of its strategy to boost housing supply and create diverse housing choices.
However, whether or not you can build one depends on local regulations, zoning ordinances, and lot-specific conditions.
Before starting your project, it’s crucial to understand the zoning and legal considerations for ADUs.
This will ensure your build complies with local regulations and avoids costly delays.
Building in Municipalities Across Ontario
Most municipalities across Ontario, including Toronto, Ottawa, Mississauga, and smaller towns, allow ADUs in residential areas.
This is particularly prevalent in zones designated for single-family homes or duplexes.
Still, the actual permissions depend on the zoning by-law applicable to your specific lot.
Determining Building Code & Dwelling Unit Eligibility
To determine eligibility, consult your municipality’s official website or reach out to city hall.
Key factors that affect whether you can build an ADU include:
Minimum lot size and building setbacks
Parking requirements
Existing use of the property (i.e., whether it’s a main residence or already has a rental unit)
The need for owner occupancy in either the primary or secondary unit
💡 Prefab builders like My Own Cottage help homeowners navigate these requirements.
🛡️ We design ADUs that meet both code and lifestyle needs.
👉 Complying With Local Zoning Regulations & Bylaws
Each type must comply with local zoning bylaws, owner-occupancy requirements, and square feet limitations set by municipalities.
Most cities in Ontario now permit ADUs in residential areas.
However, it’s always wise to confirm with your local city hall or the municipality’s official website.
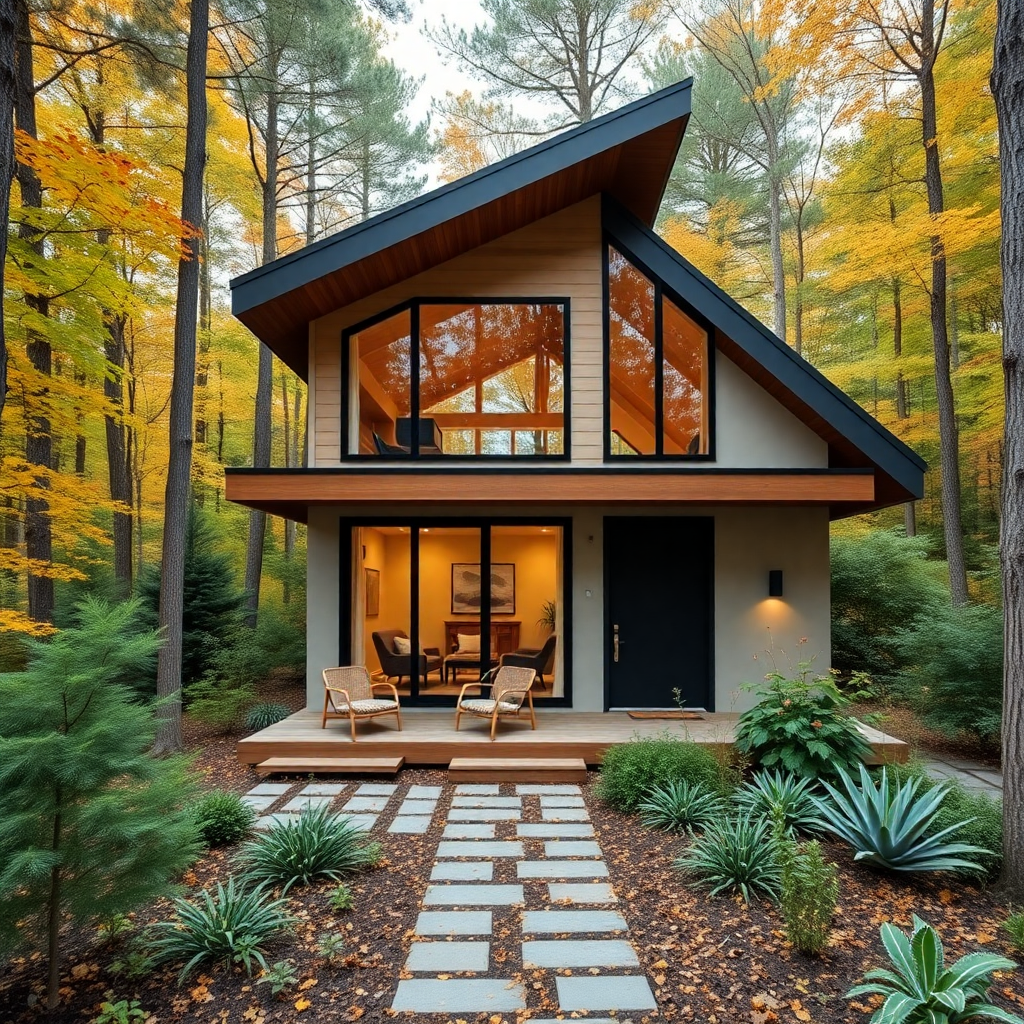
🏠 Prefab Accessory Dwelling Units Designed for Ontario Living.
Our expertly crafted accessory dwelling units are built to meet local zoning regulations, energy codes, and the needs of Ontario property owners.
Add value, space, and functionality to your lot today.
Toronto Fourplex Law
In 2024, the City of Toronto passed groundbreaking legislation, now known as the Fourplex Law, which allows up to four units to be built on all residential lots in the city.
This major shift in zoning ordinances is part of Toronto’s response to the ongoing housing crisis, and it significantly boosts the potential for additional units like ADUs.
Encouraging New Construction and ADU Integration
Previously restricted to one or two units, single-family home lots can now be transformed into multi-unit properties.
This is encouraging new construction and ADU integration in traditionally low-density areas.
The law aligns Toronto with other progressive cities like Los Angeles and Portland, Oregon, where ADUs have played a central role in expanding rental housing.
Enhancing housing affordability has become a priority throughout North America and ADU integration is proving a key method in the path forward.
City Council has Prioritized Infrastructure Investment
As the law continues to be rolled out, Toronto’s city council has prioritized infrastructure investment and permit streamlining to support this residential transition.
Naturally, this is making it easier than ever to build a detached ADU or incorporate a laneway house into your urban lot.
The Benefits of Building ADUs
The benefits of building an ADU include increased property value, extra rental income, along with flexible living space for family or guests.
In fact, ADUs are more than just an additional structure—they’re a transformative investment in your property and community.
Some of the top benefits include:
💸 Rental Income
Renting out your ADU provides a steady stream of additional income.
This is making it ideal for supplementing mortgages or saving for retirement.
👨👩👧 Multigenerational Living
ADUs support extended family arrangements.
Naturally, this is allowing elderly parents or adult children to live independently nearby.
🏡 Custom Home Affordability and Flexibility
With high interest rates and limited inventory, ADUs offer affordable housing options.
Additional dwelling unit plans also offer the ability to customize floor plans and exteriors as you see fit.
As a result, you can easily tailor and customize the design to suit your lifestyle.
All without the need to purchase new land or commit to expensive new construction projects that may otherwise be out of reach.
📈 Increased Property Value
Adding a fully functional residential unit to your property can significantly enhance resale value and real estate appeal.
🌱 Sustainable Living
ADUs such as tiny houses and prefab construction have smaller environmental footprints.
This means ADU’s are contributing to more sustainable housing stock.
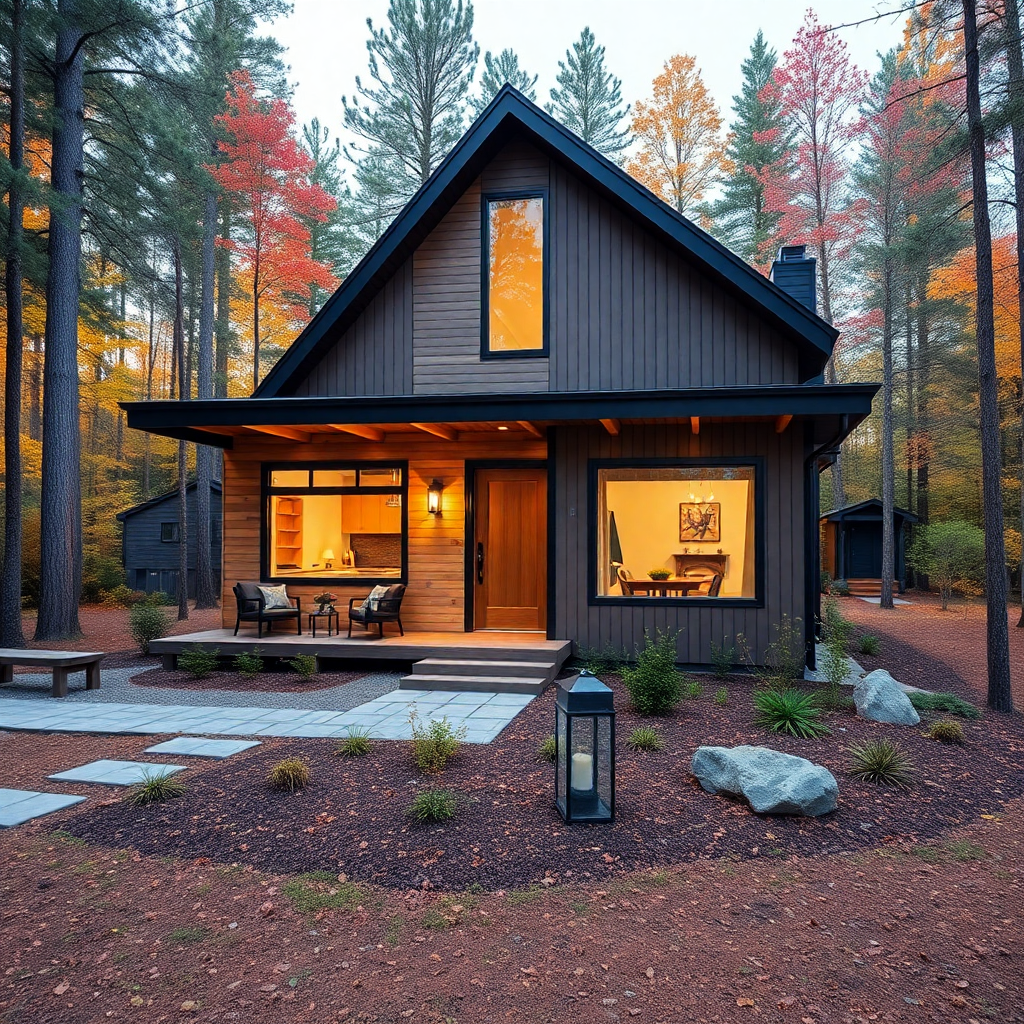
💡 Turn Your Backyard Into Extra Income.
My Own Cottage offers stylish, code-compliant detached ADUs and tiny homes.
These are perfect for generating rental income, housing extended family, or expanding your main residence.
A Building Permit & Legal Implications
While ADUs present exciting opportunities, they must comply with various legal requirements at the municipal and provincial level.
Key legal considerations include:
📋 Permitting and Inspections
Most cities require a building permit, along with inspections for electrical, plumbing, and fire code compliance.
⏳ Short-Term Rental Restrictions
Some municipalities restrict or regulate the use of ADUs as short-term rentals (e.g., Airbnb), often requiring the owner to occupy one of the units.
💧⚡ Utilities and Services
You’ll need to connect water, sewer, and electricity—sometimes independently, depending on the separate unit configuration.
🏗️ Construction Process
From design approval to final occupancy, the ADU construction timeline can vary widely.
My Own Cottage simplifies this with modular designs and fast delivery.
📐 Zoning and Building Regulations for ADUs in Ontario
Each municipality sets its own rules regarding ADU construction, but common elements include:
Maximum and minimum square feet for the ADU
Setback requirements from property lines
Maximum lot coverage
Access and egress requirements, including a separate entrance
Compliance with fire separation and soundproofing codes
Rules for building on a detached garage or converting accessory structures
💡 Some cities also require adherence to owner-occupancy requirements, especially when adding more than one rental unit.
Local governments often publish ADU guides on their official websites, or you can consult a builder like My Own Cottage to navigate the fine print.
Prefab ADU Construction by My Own Cottage
Understanding the additional dwelling unit cost is essential for homeowners looking to maximize their property’s value and generate rental income.
At My Own Cottage, we simplify the ADU construction process by offering beautifully designed, energy-efficient prefab homes tailored to Ontario’s unique needs.
Prefab ADUs offer many advantages over traditional new construction.
This includes faster timelines, greater cost control, and superior quality assurance.
We're Meeting Ontario’s Local Regulations ✅
Our ADUs can be customized to serve as a guest house, granny flat, or income suite, with layouts ranging from tiny homes to spacious accessory apartments.
Each model includes a private living area, kitchen, bathroom, and separate entrance to meet Ontario’s local regulations.
Our Pre-Approved Floor Plans 🏡
At My Own Cottage, we male use of customizable, pre-approved floor plans and modern building techniques.
This means we can deliver and install a complete ADU in a fraction of the time of a conventional build.
In fact, our process saves you months of planning and thousands in construction costs.
Check With Your Local City Council
Before starting your project, check with your local City Council, City Hall, or municipal official website to ensure compliance.
If you’re unsure where to begin, My Own Cottage can help you navigate these steps with ease.
🧱 Real ADU Projects We've Completed in Ontario
At My Own Cottage, we don’t just talk about prefab ADUs—we build them.
Below are real-life examples of additional dwelling units we’ve delivered across Ontario, giving you transparency into actual costs, timelines, and client goals.
These examples demonstrate our first-hand expertise, commitment to compliance with municipal bylaws, and the value of working with a certified prefab builder.
🏡 Case Study #1: Garden Suite in Toronto (Detached, Prefab Model)
Client Goal: Multi-generational living space for aging parents
Location: East York, Toronto
Size: 650 sq ft, 1-bedroom, barrier-free access
Zoning Approval Time: 8 weeks
Build Time (Foundation to Finish): 11 weeks
Total Cost: $215,000 (includes permits, design, site prep, utilities, and finishing)
✅ Built under Toronto’s Garden Suite Bylaw, this ADU increased property value by an estimated $320,000 and allows for flexible use over time.
🏘️ Case Study #2: Basement ADU in Mississauga (Conversion)
Client Goal: Passive rental income
Location: Erin Mills, Mississauga
Size: 800 sq ft, 2-bedroom
Zoning/Permit Time: 6 weeks
Renovation Timeline: 9 weeks
Total Cost: $130,000
Monthly Rental Income: $2,100
🔑 We navigated Mississauga’s Second Unit Registration process and completed all electrical, egress, and fire separation upgrades.
🚗 Case Study #3: Garage Conversion in Waterloo (Attached Unit)
Client Goal: Student rental near university
Location: Waterloo, Ontario
Size: 500 sq ft studio with kitchenette + bath
Zoning Review & Permit: 4 weeks
Construction Duration: 7 weeks
Total Cost: $105,000
🏫 This project met all local bylaw setbacks and fire code regulations. ROI reached within 3 years through steady student tenancy.
🌿 Case Study #4: Rural Tiny Home ADU in Haliburton County (Standalone)
Client Goal: Short-term rental / Airbnb
Location: Haliburton Highlands
Size: 400 sq ft off-grid prefab cabin
Permitting Time: 6 weeks (included septic & conservation authority review)
Build Time: 5 weeks
Total Cost: $142,000
Average Airbnb Income: $2,800/month (peak season)
🌲 Designed for year-round use with solar, propane, and waterless toilet systems. Fully CSA-A277 certified.
📣 Why These Examples Matter
Each of these projects:
Was fully permitted and inspected
Met or exceeded Ontario Building Code
Was delivered on time and on budget
Reflects our experience with diverse zoning challenges (urban, suburban, rural)
Want to See What’s Possible on Your Property?
📲 Call now for a site review, or 🗓️ Book a free ADU planning session with one of our certified building consultants.
🧑💼 Request a Free Consultation
📲 Call Us Directly: (705) 345-9337
✅ Ontario-Built | ⚡ Energy-Efficient | 🏡 Fully Customizable | 🚚 Fast Delivery
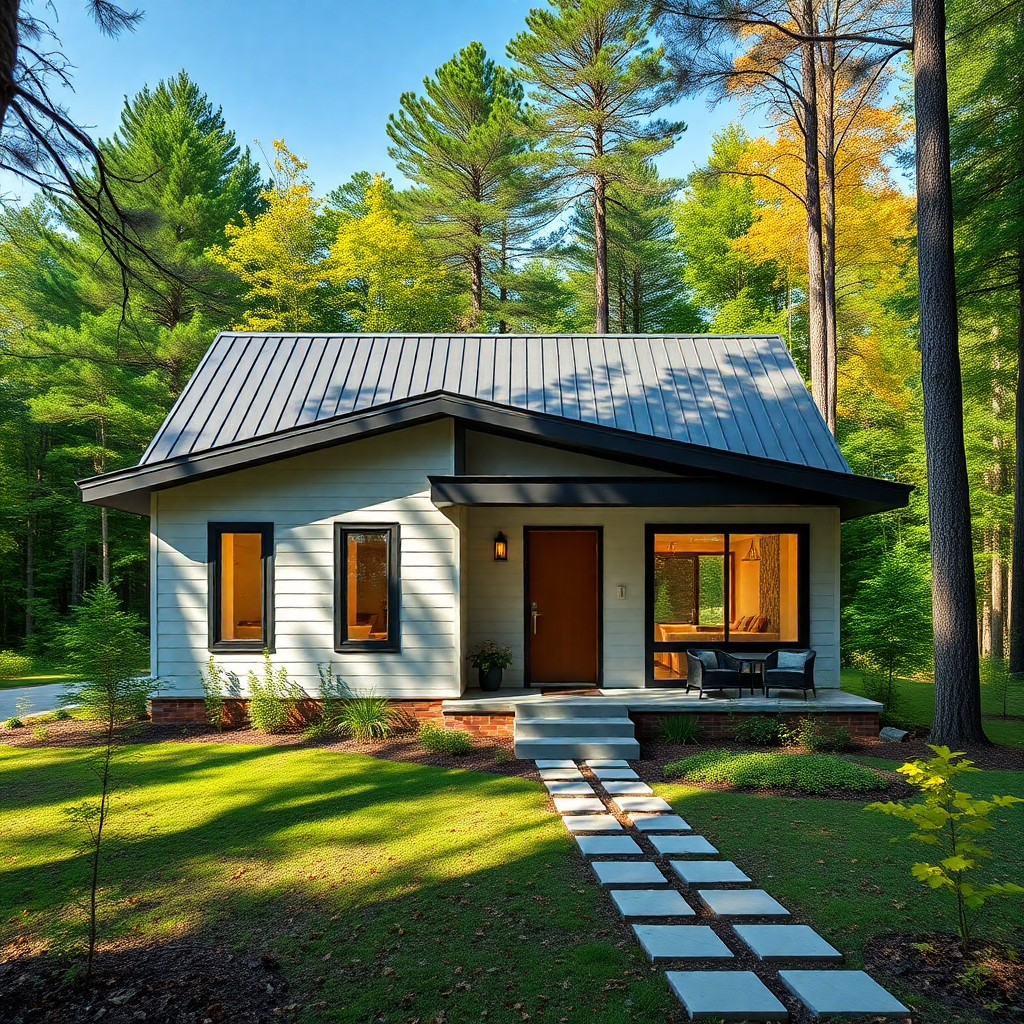
🛠️ Hassle-Free ADU Construction with My Own Cottage.
From floor plans and permits to delivery and installation, My Own Cottage handles every step of your ADU construction process.
We’re saving you time, money, and stress.
Construction Process: ADU Planning to Completion
Building an Additional Dwelling Unit (ADU) is an exciting project that adds value, flexibility, and potential income to your property.
However, it involves several important steps that must be carefully managed.
Below is an overview of the key phases in the ADU construction process, from initial planning to final move-in.
1. Initial Planning and Feasibility 🧭📏
The process begins with evaluating whether your property is eligible for an ADU.
This includes:
Reviewing local zoning bylaws and setback requirements.
Determining available space on your lot.
Assessing utility access and infrastructure.
At this stage, many homeowners consult with professionals such as architects, builders, or municipal planning departments to confirm what’s possible. 🧑💼🏗️
2. Design and Budgeting 🏡🧮
Once feasibility is confirmed, you can start designing your ADU.
Options include:
Detached ADU (a standalone structure)
Attached ADU (connected to your existing home)
Garage conversion or basement suite
This phase includes:
Drafting floor plans and elevations
Selecting materials and finishes
Estimating construction costs
Finalizing your budget and securing financing, if needed
💡 Space-saving techniques in ADU design allow homeowners to maximize every square foot of their additional dwelling unit, creating a comfortable and functional living space.
♿️ Designing for accessibility in ADUs ensures that everyone can enjoy safe, comfortable, and independent living.
3. Permitting and Approvals 📝🏛️
Before construction can begin, you’ll need to apply for the necessary permits. This usually includes:
Building permit
Zoning clearance
Utility service approvals
Possibly heritage or environmental assessments
Processing times vary by municipality, so it’s essential to factor this into your timeline.
4. Site Preparation 🛠️🌱
Once permits are in hand, the site must be prepared for construction. This may involve:
Clearing vegetation or debris
Demolishing existing structures if necessary
Grading and leveling the land
Installing temporary access or fencing
Proper preparation helps avoid delays and ensures a solid foundation.
5. Foundation and Framing 🧱🏗️
The foundation type depends on your ADU design and site conditions—slab, crawlspace, or basement.
Once poured and cured, framing begins:
Structural walls and roof
Door and window openings
Subfloors and ceilings
This phase brings your ADU’s shape to life.
6. Systems Installation (Rough-Ins) ⚡🚿
Before walls are closed up, core systems are installed:
Electrical wiring
Plumbing lines
HVAC (heating, ventilation, and air conditioning)
Insulation (as required by code)
These systems are inspected before moving on.
7. Interior and Exterior Finishing🖼️🪟
With the rough-ins complete, finishing begins:
Drywall, paint, and trim
Flooring installation
Cabinetry, counters, and fixtures
Exterior siding, roofing, and gutters
This is where your ADU truly starts to look like a livable space.
8. Final Inspections and Approvals ✅🔍
Before occupancy, the ADU must pass a final round of inspections:
Building code compliance
Electrical and plumbing safety
Fire and smoke alarm placement
Accessibility (if applicable)
Once approved, you’ll receive a certificate of occupancy.
9. Move-In and Use 🎉🏡
Congratulations! Your ADU is now ready for use—whether for family, tenants, or a home office.
This final stage includes:
Furnishing and decorating
Setting up utilities and services
Registering the unit with your local municipality (if required)
Cost and Financing Considerations
Before starting your secondary suite project, it’s important to explore the financing options for building an ADU.
For the most part, the cost of building an ADU depends on the type, size, and location.
In general, internal conversions like basement apartments are more affordable than detached ADUs, which require new foundations and services.
Prefab solutions help reduce these costs through off-site construction and efficient custom design.
Typical Cost Considerations for ADU's
Typical cost considerations include:
Site preparation and permits
Utility hookups (electricity, plumbing, water)
Customization and interior finishes
Interest on construction loans or financing
Can ADUs Provide Rental Income Opportunities?
Additional Dwelling Units (ADUs) are becoming an increasingly popular way for homeowners to generate passive income.
Whether you’re looking to supplement your mortgage payments, build long-term wealth, or create a flexible financial cushion.
Renting out an ADU offers several compelling income opportunities.
1. Monthly Rental Income
One of the most direct ways ADUs generate revenue is through monthly rent.
Depending on your location, size of the unit, and local demand, an ADU can bring in anywhere from $800 to $2,500+ per month.
This consistent income stream can help offset housing costs, pay down debt, or even fund other investments.
💡 Example: In Ontario, renting out a one-bedroom ADU in a high-demand urban area like Toronto or Ottawa could fetch upwards of $1,800/month—making it a lucrative long-term strategy for homeowners.
2. Short-Term Rentals (Airbnb & Vacation Stays)
If local regulations permit, turning your ADU into a short-term rental can be even more profitable.
Platforms like Airbnb allow homeowners to charge premium nightly rates, especially during tourist seasons or major local events.
🎯 Pro Tip: To maximize bookings, ensure your ADU offers hotel-like amenities such as a private entrance, kitchenette, high-speed Wi-Fi, and stylish décor.
3. Long-Term Tenancy Stability
ADUs are particularly attractive to long-term tenants such as students, young professionals, or retirees who want affordable, private living options.
Long-term leases provide financial predictability and reduce the hassle and cost of frequent tenant turnover.
4. Multigenerational or Caregiver Housing (Indirect Savings)
Renting to a family member or caregiver at a reduced rate (or rent-free) can reduce the cost of elder care or child support services.
This is providing indirect financial savings rather than direct income.
5. Increased Property Value
Even if you’re not planning to rent right away, building an ADU can significantly increase your property’s resale value.
A well-designed and fully permitted unit appeals to future buyers looking for built-in income potential.
6. Advantageous Energy Efficiency by Design
The potential advantages of energy efficiency and sustainability in ADU design cannot be overstated.
It not only reduce environmental impact but also creates comfortable, cost-effective living spaces for years to come.
An Ontario ADU Success Story
One of our recent clients, a couple in Guelph, Ontario, wanted to downsize into a tiny house on their property while renting out their main home.
We worked closely with them to design and install a detached ADU that met all zoning and owner-occupancy requirements.
Within six months, their prefab unit was move-in ready—and fully rented out within two weeks.
Real-Life Case Study Results
Stories like this reflect a growing movement among Ontarians.
Many are rethinking their housing strategy and embracing the versatility of affordable ADUs.
Additional Dwelling Units & Residential Building
Additional dwelling units represent a practical and versatile solution for meeting Ontario’s evolving housing needs.
Whether you’re pursuing extra income, helping a loved one, or simply expanding your property’s usability, an ADU is a powerful addition.
There are many options ranging from basement apartments to tiny homes, and new laws like Toronto’s fourplex legislation.
Today, Ontario is clearly moving toward more inclusive and adaptable residential building options.
Considering Building an ADU?
If you’re considering building an ADU, My Own Cottage offers a full range of prefab options tailored to your municipality’s rules.
We’re making it easier than ever to get started on your own accessory dwelling unit.
For simplicity, you can book a free consultation with us to get started today!
Frequently Asked Questions (FAQ)
Can I build a second dwelling on my property in Ontario?
Yes, many municipalities across Ontario allow a second dwelling such as a granny flat, laneway house, or basement apartment on residential lots.
The specific requirements depend on zoning ordinances, lot size, and local policies.
What is considered a dwelling in Ontario?
A dwelling is a self-contained unit with its own kitchen, bathroom, and living area, designed for long-term residence.
Accessory structures like coach houses and in-law units qualify when they meet Ontario Building Code standards and have a separate entrance.
Can I have an ADU in Ontario?
Yes, ADUs are legal in most Ontario cities and towns, especially in zones designated for residential use.
Check your local Zoning By-law or official website, or visit city hall to verify eligibility and obtain the necessary permits.
What is the new fourplex law in Toronto?
Toronto’s Fourplex Law, passed in 2024, allows up to four residential units on any residential property, regardless of previous zoning.
It aims to boost housing affordability and supports the development of secondary suites, accessory apartments, and detached ADUs.
How can I adequately plan my ADU project?
When planning to build an additional dwelling unit (ADU) in Ontario, it’s crucial to understand how it relates to your primary dwelling or principal dwelling.
Regardless as to whether you’re constructing a detached additional structure in the backyard or converting existing space into a separate dwelling.
Your project must comply with local zoning regulations, Ontario’s building code, and all relevant public guidelines.
Before any work begins, obtaining a valid building permit—or multiple building permits for structural, electrical, and plumbing work—is a legal requirement.
These steps ensure your ADU is safe, code-compliant, and fully authorized under your municipality’s housing policies.
Getting Started with Your Own ADU
Ready to explore an additional dwelling unit on your property?
Preparing your property for ADU construction is a crucial first step that involves assessing site conditions, ensuring zoning compliance, and planning for utility connections.
Here’s how to begin:
1. Check Local Guidelines
Review your municipality’s ADU policies and zoning bylaws via the official website.
You can also speak directly with the city hall officials in your municipality.
2. Book a Consultation
Contact My Own Cottage to discuss floor plans, timelines, site preparation and permitting.
We help you every step of the way.
Book your free consultation to get started.
3. Design and Build
Designing an ADU for comfort and functionality ensures that every square foot serves a purpose while still creating a cozy, livable space
You can easily choose from our prefab models or customize your own.
When you’ve chosen your beautiful custom design, we’ll handle the construction process from start to finish.
4. Start Earning or Living
Use your ADU as a rental suite, family home, or peaceful guest house.
Contact Us to Build Your ADU Today
Whether you’re looking to create affordable housing options, generate extra income, or house family members, an ADU can be the smart solution.
At My Own Cottage, we’re here to help you design, permit, and build your additional dwelling unit—quickly, efficiently, and beautifully.
Your Next Steps
👉 Get in touch today by booking your free consultation or simply fill out the form below!
✨ Bonus Content 🔗
Overview
Related Articles:
- What is an Additional Dwelling Unit?
- Additional Dwelling Unit Ontario
- Additional Dwelling Unit Plans
- Additional Dwelling Unit Windsor
- Additional Dwelling Unit Cost
- Benefits of Building an ADU
- Types of ADUs
- Zoning and Legal Considerations for ADUs
- Financing Options for Building an ADU
- Preparing Your Property for ADU Construction
- Designing an ADU for Comfort and Functionality
- Space-Saving Techniques in ADU Design
- Choosing the Right Materials for an ADU
- Energy Efficiency and Sustainability in ADU Design
- Designing for Accessibility in ADUs



