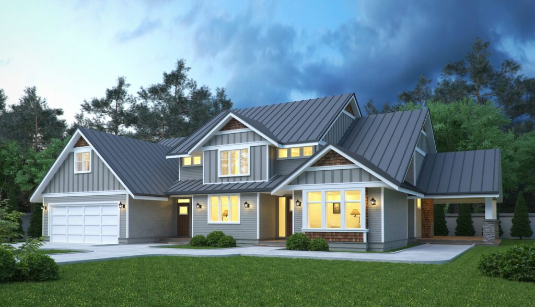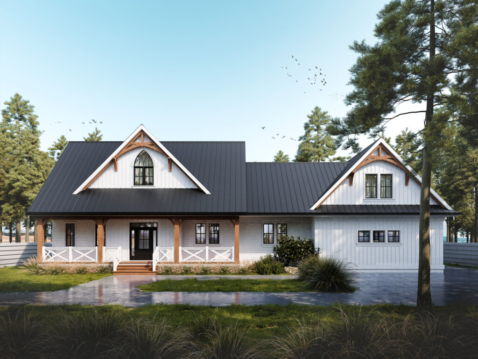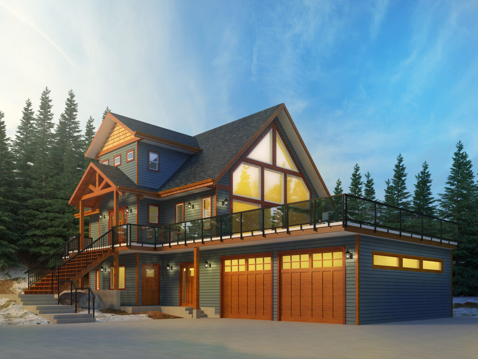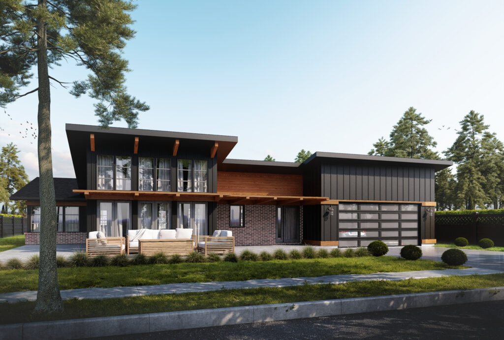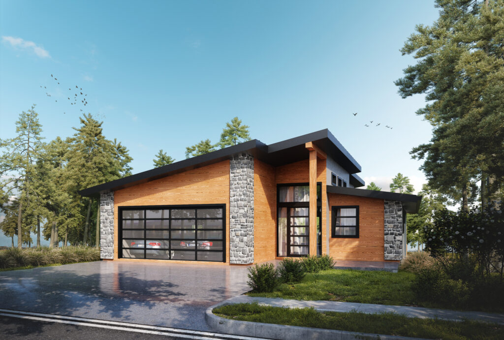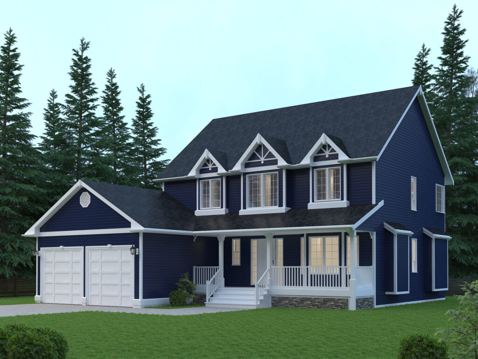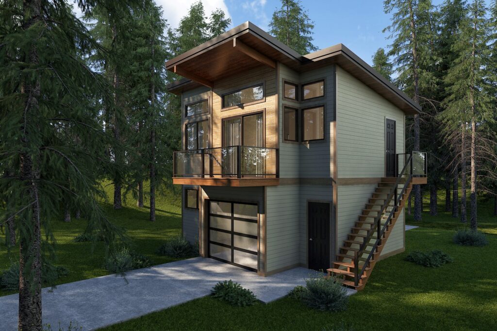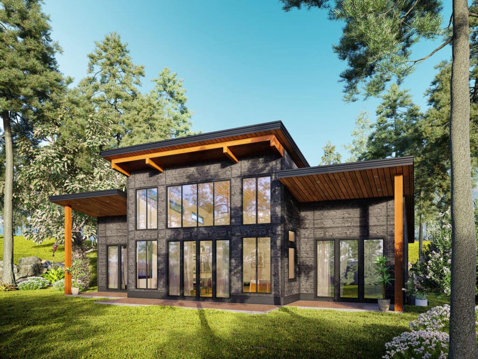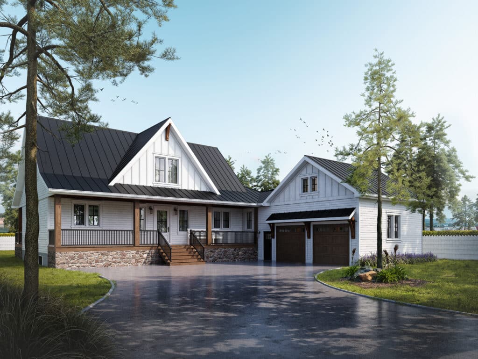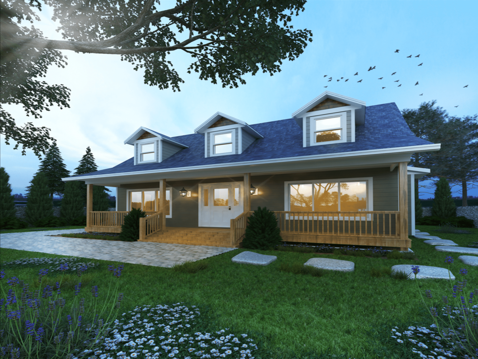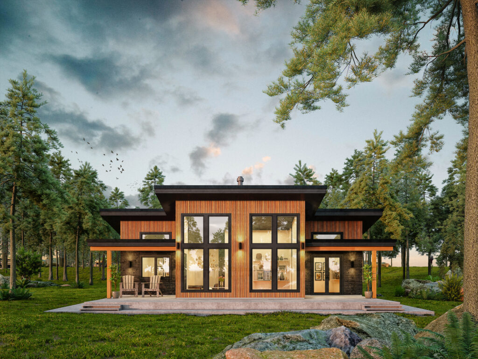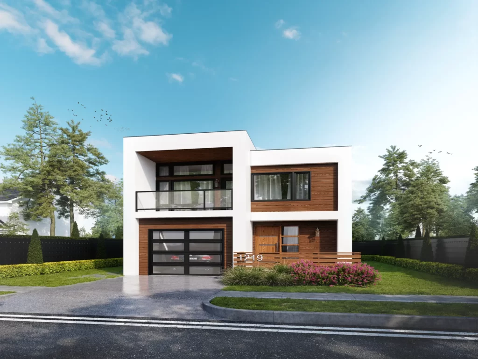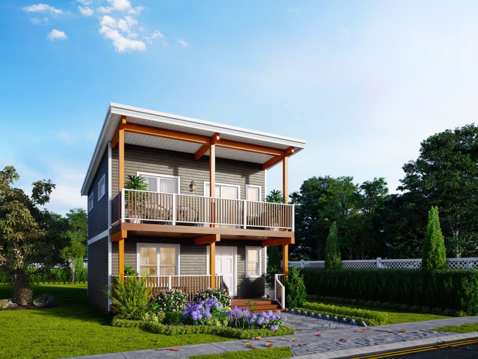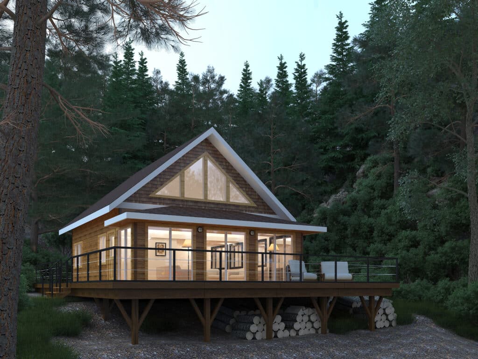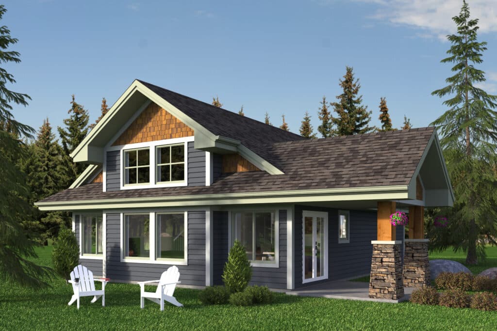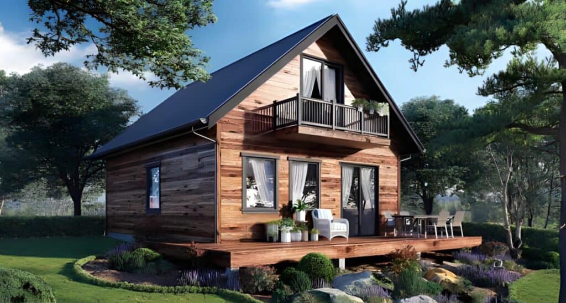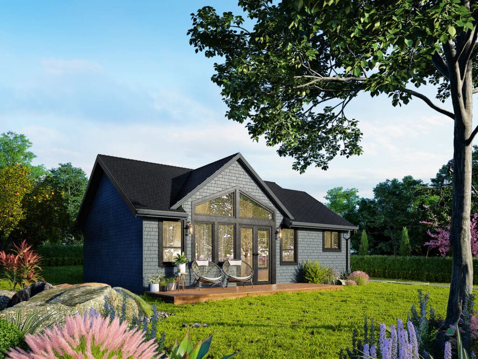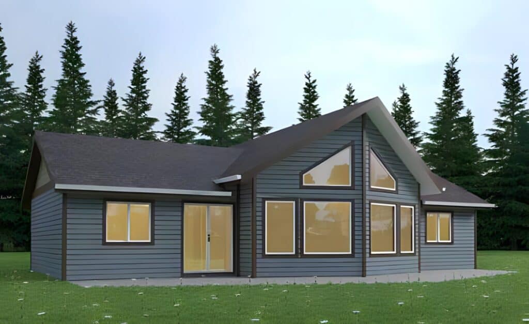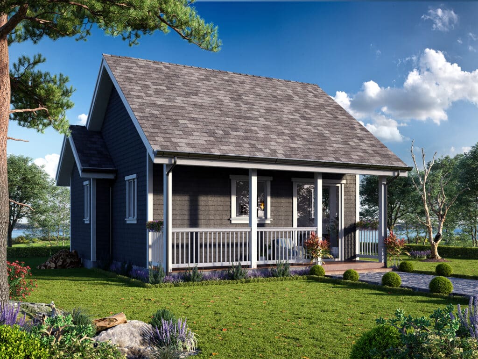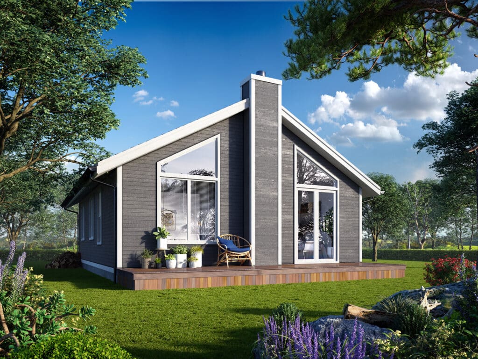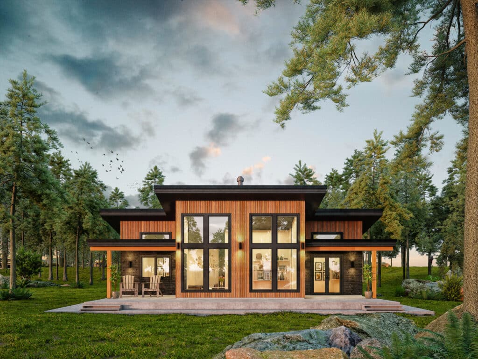Prefab Homes Ontario Canada: Your House and Modular Home Provider!
Prefab homes Ontario Canada: offering many benefits such as cost-effectiveness, shorter construction time, and versatility in design.
This is a promising alternative to traditional construction methods that has the potential to revolutionize the housing industry.
Home » Prefab Homes Ontario Canada: Your House and Modular Home Provider!
Discover affordable, modern, and eco-friendly living with our prefab homes in Ontario.
At My Own Cottage, we design custom prefab homes tailored to your vision and deliver them seamlessly to your doorstep.
Scroll down to find your perfect home today!
Our Prefab Homes & Housing Plans
Looking for Custom Prefab Home Design?
Click or tap the link below to book a free custom design consultation!
Prefab Homes in Ontario, Canada
Our prefab homes are becoming increasingly popular in Ontario, Canada.
They’re offering a modern solution for those looking for quality, energy-efficient, and affordable housing.
The Ultimate Guide to Affordable, High-Quality Living
Whether you’re in search of a new home, custom builds, or are simply in the process of downsizing.
Prefab homes offer a versatile option that meets your needs, often at a fraction of the cost and time compared to traditional site-built homes.
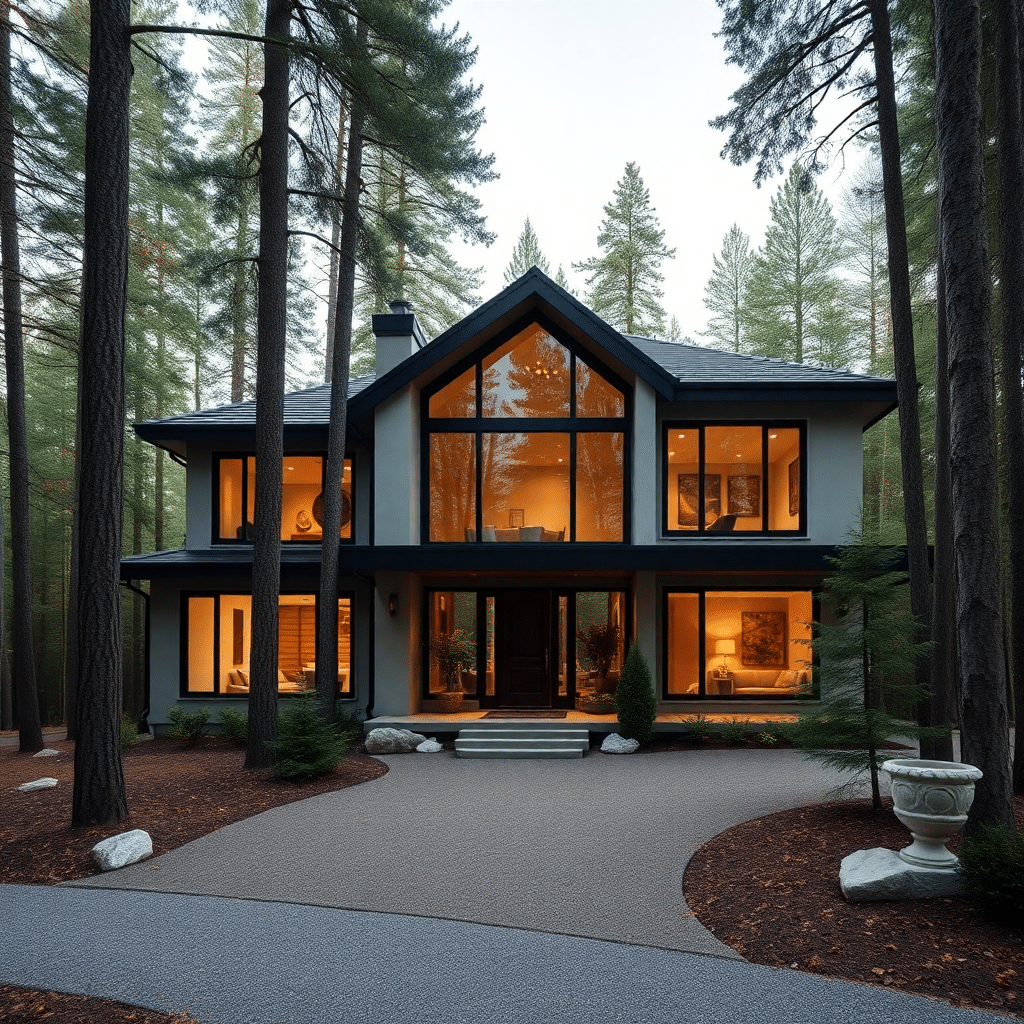
Prefab homes Ontario Canada: revolutionizing the housing industry with cost-effective, efficient, and customizable living spaces.
Explore custom prefab homes in Ontario with My Own Cottage – your trusted partner in creating efficient, stylish, and affordable housing solutions.
What Are Prefab Homes?
Prefab homes, also known as modular homes, are pre-manufactured homes that are built off-site in a controlled factory environment before being transported to the site for assembly.
Unlike traditional site-built homes, prefab homes are constructed in separate sections or modules that are then assembled on-site.
This method offers significant advantages, such as cost savings, quicker construction timelines, and minimal disruption to the homeowner.
Types of Prefab Homes:
There are various types of prefab homes available today, offering homebuyers a range of options to suit their preferences, lifestyle, and budget.
This efficient construction method has led to the development of several distinct styles:
- Modular Homes: Built in sections, these homes are designed to be assembled on-site.
- Tiny Homes: Compact and efficient, ideal for those looking to downsize or live in remote locations.
- Kit Homes: Pre-cut materials delivered to the site for DIY assembly.
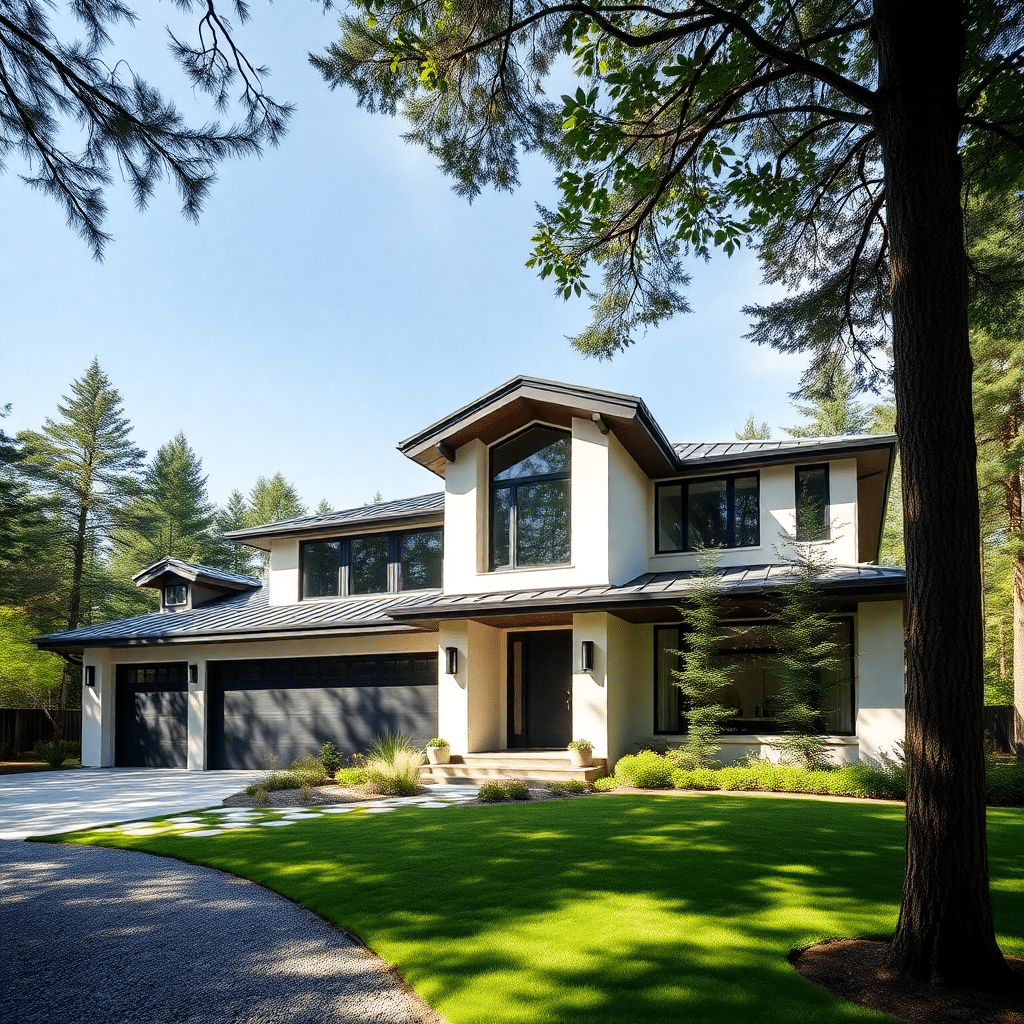
My Own Cottage brings your dream home to life with expertly crafted prefab homes.
All designed to suit your lifestyle and built for Ontario’s unique needs!
Why Choose Modular Homes in Ontario?
Home construction in Canada is experiencing a dramatic shift.
Our prefab modular homes Ontario collection is quickly gaining popularity in Ontario.
This is due to better home design, affordability, durability, and unique customization options.
They’re built to meet strict Ontario building codes, ensuring safety and long-term performance in Ontario’s varied climate.
Here are some of the key reasons to consider modular homes:
1. Cost Savings
Modular homes offer significant savings on both labor and building materials compared to site-built homes.
2. Energy Efficiency
With advanced insulation, energy-efficient windows, and HVAC systems, modular homes are designed to help you save on energy costs.
3. Faster Construction
Modular homes are assembled much faster than traditional homes.
This is due to the controlled factory environment, reducing overall construction time.
4. Beautiful Designs
Many prefab houses Ontario offers today incorporate beautiful and modern design elements.
This is providing an aesthetically pleasing and trendy option for homebuyers.
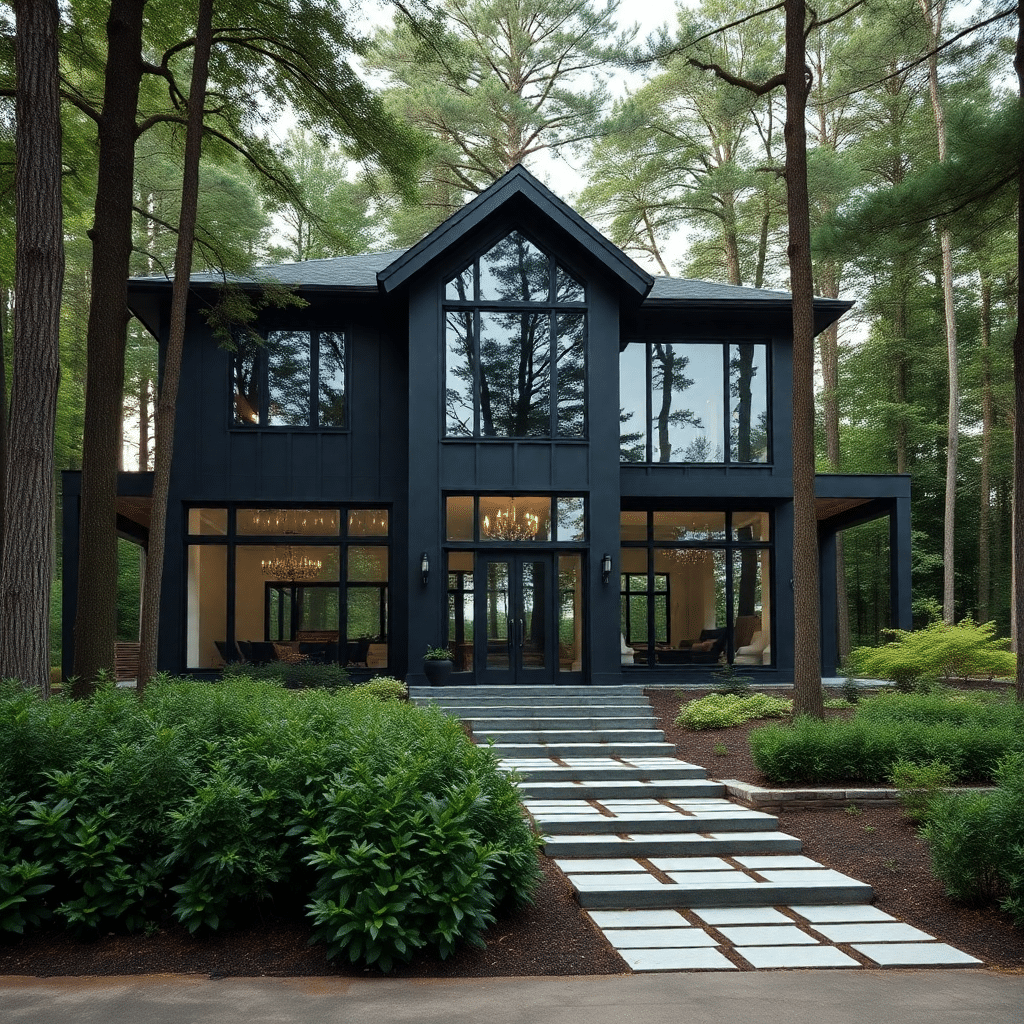
Discover the convenience of prefab living with My Own Cottage!
We’re Ontario’s premier prefab home builder offering sustainable, high-quality designs.
The Modular Home Building Process
Building a modular home involves several important steps, starting from the design phase to the final assembly.
Here’s a breakdown of the process:
1. Design Process
Modular home builders work with you to create a custom home design that fits your specific needs.
You can choose from a variety of house plans or create a completely unique design down to the sq ft!
2. Factory Construction & Prefab Building
Once the design is approved, the home is built in a controlled factory environment.
This reduces construction time and minimizes the risk of delays due to weather conditions.
3. Site Work at the Build Site
While the home is being built in the factory, site preparation begins.
This may involve clearing the land, creating a foundation (including crawl space options), and preparing the utilities.
4. Delivery and Assembly
After the modules are completed, they are delivered to the site and assembled on the foundation.
This results in a fully completed home in a fraction of the time of traditional methods.
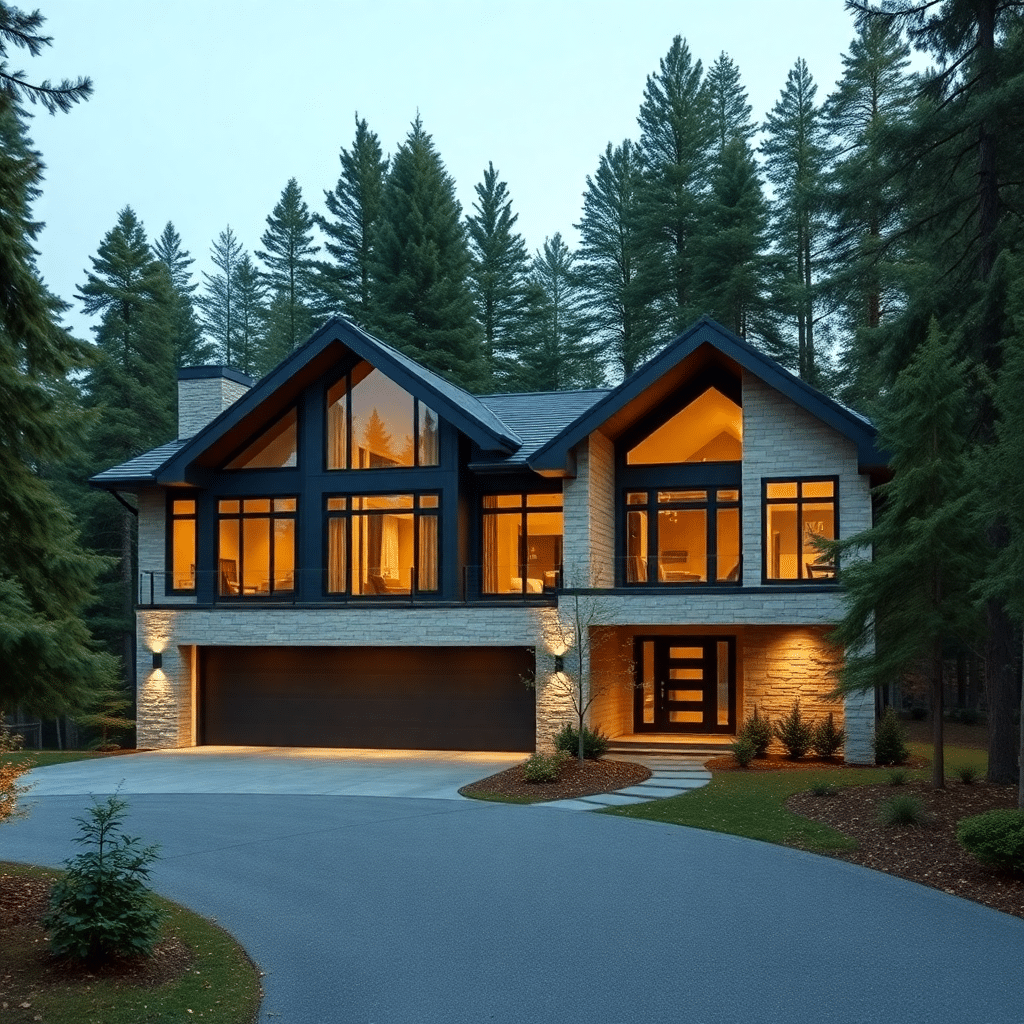
Affordable, modern, and built to last!
My Own Cottage leads the way in delivering premium prefab homes across Ontario, Canada.
Custom Homes & Floor Plans
Modular house design has gained popularity in recent years due to its cost-effectiveness and sustainability.
However, one of the main advantages of prefab homes is their high level of customization.
Whether you need a large family home, a guest house or a compact living space.
Modular home builders offer a variety of floor plans and innovative designs to fit your needs.
From open-concept layouts to modern amenities, the options are endless.
You can also make changes to existing plans, ensuring the home reflects your unique style and preferences.
High-Quality, Energy-Efficient Homes
Prefab homes in Ontario are built to the highest standards of quality.
Constructed in a controlled factory environment, they undergo rigorous quality control processes.
This meticulous level of quality actually ensures that every component of the home meets or exceeds Ontario building codes.
Additionally, prefab homes are designed with energy efficiency in mind.
Many modular homes feature high-quality insulation, energy-efficient windows, and state-of-the-art electrical systems.
These effectively reduce your environmental footprint and lower your monthly energy bills per sq. ft.
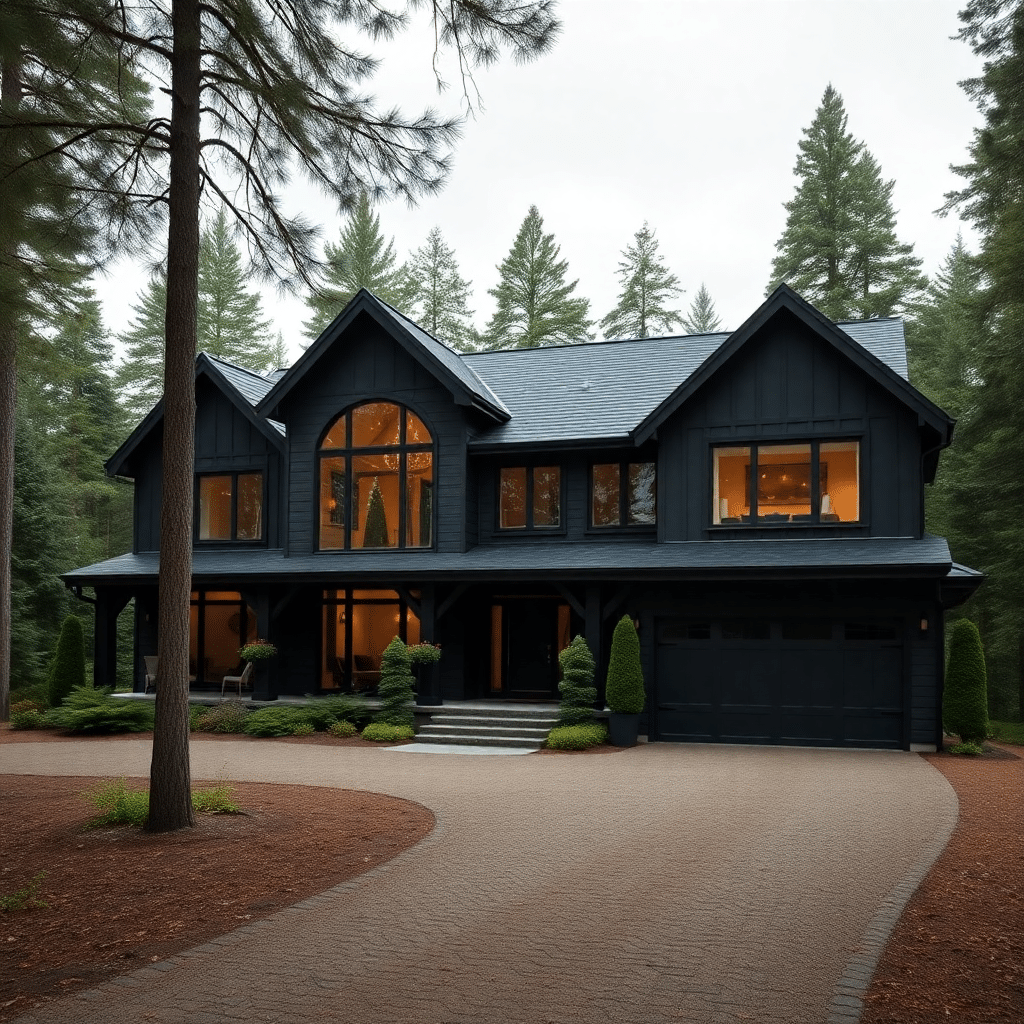
Transform your vision into reality – contact My Own Cottage!
Let My Own Cottage craft your ideal home in Ontario, Canada.
Affordable Housing with Prefab Homes
In Ontario, the demand for affordable housing has risen in recent years, and prefab homes are an ideal solution.
These homes offer significant cost savings over traditional homes due to lower labor costs, fewer building materials, and faster construction times.
Affordable Prefab Homes With My Own Cottage
With us, you can discover affordable prefab homes in Ontario with prices that fit your budget.
We’re offering a blend of modern design and eco-friendly construction.
Whether you’re looking to purchase a new modular home or explore affordable options like tiny homes.
Prefab housing makes owning a home more accessible than ever before.
In fact the prefab construction process and modular building practices may very well hold the key to one day solving the housing crisis in Canada.
Cost Comparison of Prefab Homes vs. Traditional Homes
When deciding between a prefab home and a traditional stick-built home, understanding the cost implications is essential.
Below is a detailed comparison to help you evaluate which option aligns best with your budget and lifestyle.
1. Upfront Costs
Prefab Homes
- Lower Manufacturing Costs: Prefab homes are constructed in a controlled factory environment, reducing labor costs, material waste, and construction delays. On average, the cost per square foot for a prefab home ranges from $150 to $250 in Canada, depending on the level of customization.
- Quick Assembly: Since most of the construction is done off-site, labor costs for on-site assembly are significantly lower compared to traditional homes.
Traditional Homes
- Higher Labor Costs: Traditional homes require skilled labor over an extended period, often resulting in higher upfront costs. The average cost per square foot is approximately $200 to $300 in Canada.
- Unpredictable Costs: Weather delays, material shortages, and design changes can lead to unexpected expenses during construction.
2. Construction Timeline
Prefab Homes
- Faster Build Time: Prefab homes typically take 2–4 months from order to completion, including on-site assembly.
- Savings on Labor: The shorter construction timeline reduces labor hours and associated costs.
Traditional Homes
- Longer Timeline: Building a traditional home can take 6–12 months, or even longer, due to factors like weather, permitting delays, and on-site challenges.
- Higher Interim Costs: A longer timeline often means higher interim costs, such as renting a temporary home during construction.
3. Customization and Design Costs
Prefab Homes
- Limited Customization: While prefab homes allow for some degree of customization, extensive design changes can increase costs significantly. Pre-designed models are more cost-effective.
- Cost for Upgrades: Customizing layouts or choosing premium materials can raise costs closer to that of a traditional home.
Traditional Homes
- Greater Flexibility: Traditional homes offer virtually unlimited customization options, but the freedom to alter designs frequently adds to the overall cost.
- Architect Fees: Engaging architects or designers for unique layouts can be a significant expense.
4. Material Costs
Prefab Homes
- Bulk Purchasing: Factories buy materials in bulk, which reduces the cost per unit. Standardized processes also minimize waste.
- Energy-Efficient Materials: Many prefab homes are built with energy-efficient materials as a standard feature, potentially reducing future energy costs.
Traditional Homes
- Custom Material Sourcing: Material costs can fluctuate depending on market conditions and the specific materials chosen for construction.
- Wastage: On-site construction often results in higher material waste, increasing costs.
5. Long-Term Costs
Prefab Homes
- Energy Efficiency: Many prefab homes are designed to be highly energy-efficient, which can lower heating and cooling costs over time.
- Lower Maintenance: Factory construction ensures tight seals and precise assembly, potentially reducing maintenance costs in the long term.
Traditional Homes
- Higher Energy Bills: Unless specifically designed for efficiency, traditional homes may have higher energy costs due to less precise construction methods.
- Ongoing Maintenance: Traditional homes may require more frequent repairs and maintenance, particularly if built with standard materials.
6. Financing Options
Prefab Homes
- Challenging Financing: Some lenders may view prefab homes as non-traditional, which can make securing a mortgage slightly more complex. However, specialized loans are available.
- Lower Down Payments: Since prefab homes often cost less upfront, down payments and loan amounts are typically lower.
Traditional Homes
- Standard Mortgage Options: Financing is straightforward, with various traditional mortgage options readily available.
- Higher Loan Amounts: The higher initial cost of traditional homes usually translates into larger loans and higher monthly payments.
7. Resale Value
Prefab Homes
- Appreciation Potential: Modern prefab homes are increasingly recognized for their quality and sustainability, leading to higher resale value than older modular homes.
- Market Perception: However, some buyers may still perceive prefab homes as less valuable compared to traditional builds, depending on the region.
Traditional Homes
- Stable Resale Value: Traditional homes tend to have more consistent resale value due to their familiarity and perception in the market.
- Customization Benefits: Unique features and custom designs can increase resale appeal.
Pro Tip: Prefab homes often come with lower initial costs and faster construction times.
However, the choice between the two depends on your priorities, whether it’s saving on upfront costs, customizing your home, or maximizing long-term value.
Carefully assess your options, budget, timeline, and lifestyle needs before making a decision.
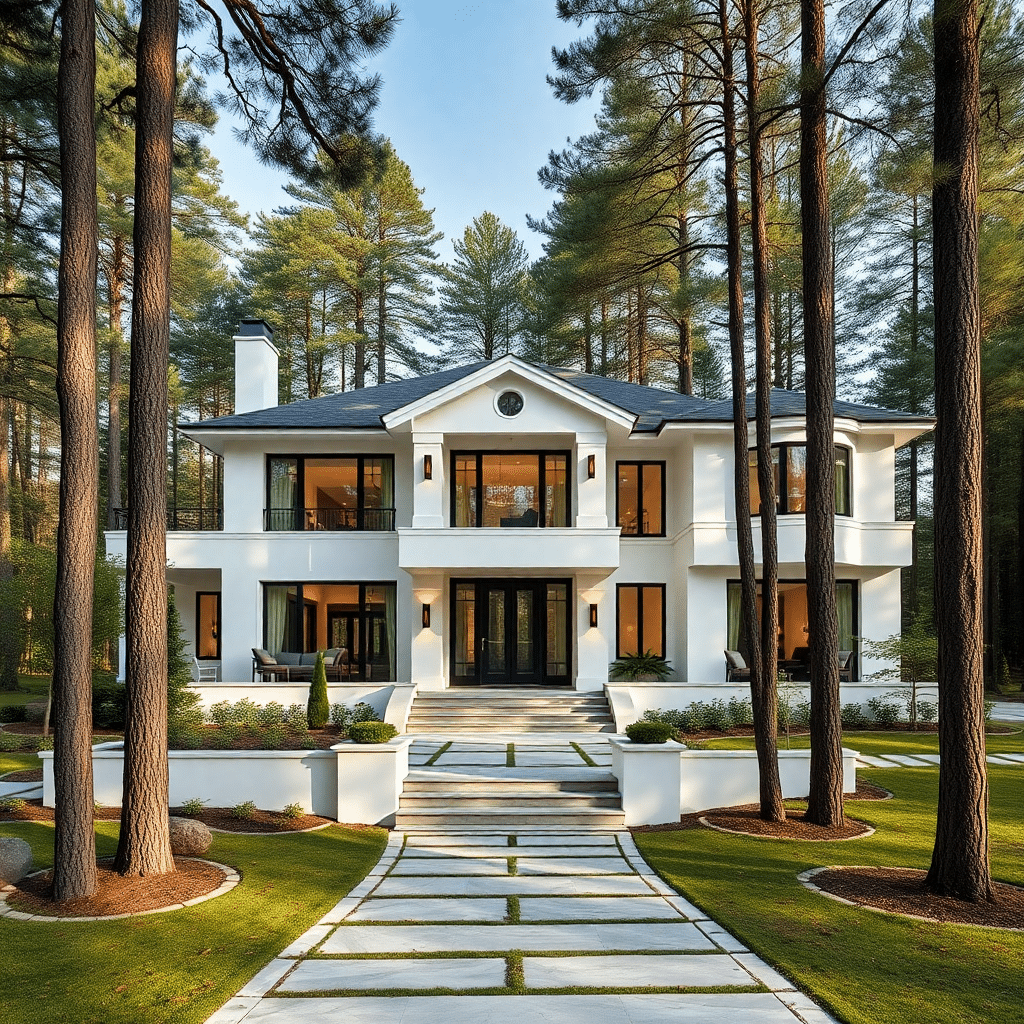
Build smarter, not harder, with My Own Cottage.
We’re offering innovative prefab homes that combine style, comfort, and efficiency in Ontario, Canada.
Modular Home Builders in Ontario
Ontario is home to several experienced and reputable modular home builders, such as My Own Cottage, Legendary Group and Royal Homes.
These builders bring years of experience in delivering high-quality, customizable modular homes to the Ontario market.
They understand the unique challenges of Ontario’s climate and are experts in meeting local building codes and regulations.
By choosing an established modular home manufacturer, you ensure that your new home is built to last.
It will also meet your expectations for both beautiful aesthetic appeal and powerful functionality.
Environmental Impact and Sustainability
Prefab homes are an environmentally-friendly choice.
Building in a controlled factory environment reduces waste and minimizes the environmental impact of construction.
Additionally, many modular homes are designed as green homes, incorporating sustainable materials and energy-efficient systems.
With the increasing importance of sustainability, prefab homes are an excellent option for homeowners looking to reduce their carbon footprint.
Finding the Best Modular Home in Ontario
When looking for your new prefab home, consider key factors like energy efficiency, design, and the reputation of your modular home builder.
Ensure your builder has years of experience, a solid portfolio, and a commitment to high-quality construction.
Working with established manufacturers like My Own Cottage, Legendary Group and Royal Homes gives you peace of mind.
You’ll know that your home will be built to the highest standards.
Cost-Effective and High Quality Housing
Prefab homes in Ontario offer an innovative, cost-effective, and high-quality housing solution for today’s homebuyer.
Whether you’re interested in a custom modular home, a tiny home, or a larger family home.
Prefab homes provide unparalleled flexibility in design, energy efficiency, and cost savings.
With modular construction, the dream of owning a new home is within reach.
Moreover, in a controlled environment, the process is faster, easier, and more affordable than ever.
If you’re ready to learn more about building your own prefab home in Ontario, contact us as your trusted modular home manufacturer today.
Let’s take the first step toward your new, high-quality home and get you the best price possible on your dream estate!
Building Your own Prefab Home in Ontario?
Undoubtedly, we offer some of the best prefab homes Ontario has available today!
Contact us today to explore our available floor plans, get a personalized quote, and start your modular home journey!
You can reach out to us through our website’s Contact Us page, via email, or by direct phone call.
We’re your experienced modular house builders who will guide you every step of the way!
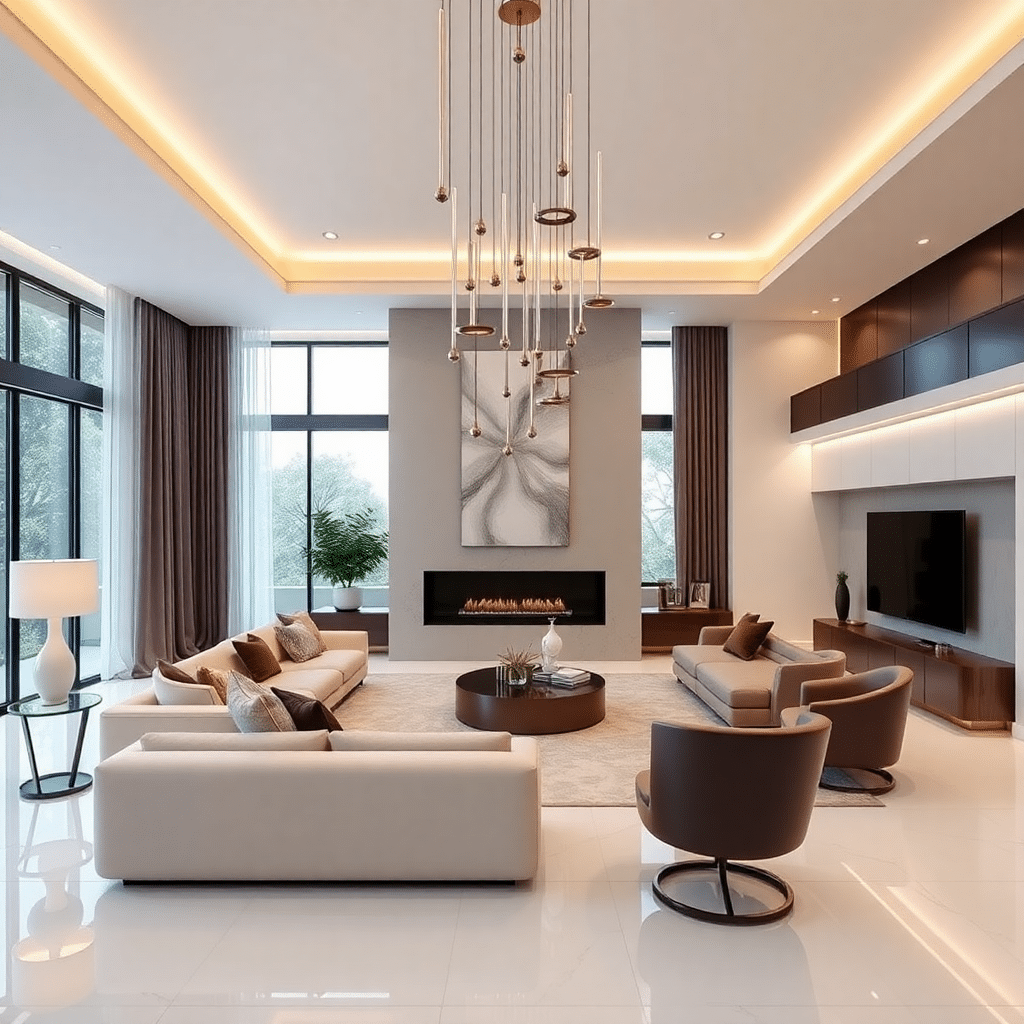
Solutions for Your Dream Home
You can reach out to us through our website’s Contact Us page, via email, or by direct phone call.
Our expert team is ready to listen to your vision, discuss your requirements, and guide you through the stress-free process of prefab home construction.
Feel free to book a free consultation by clicking the button below.
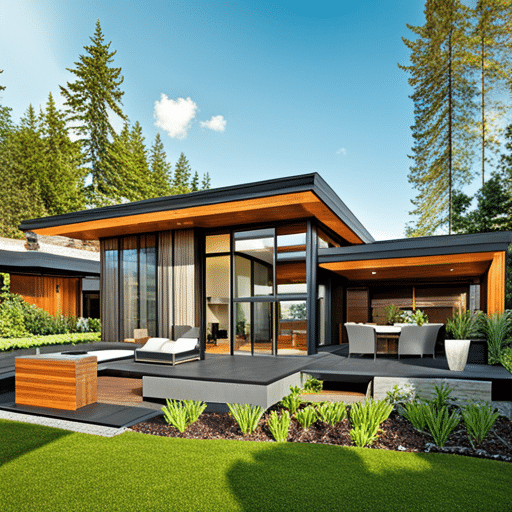
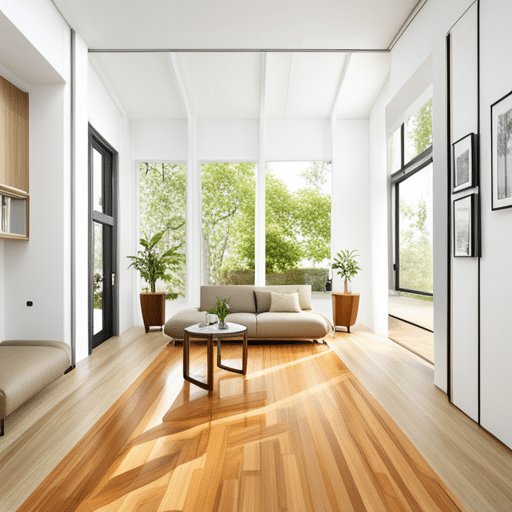
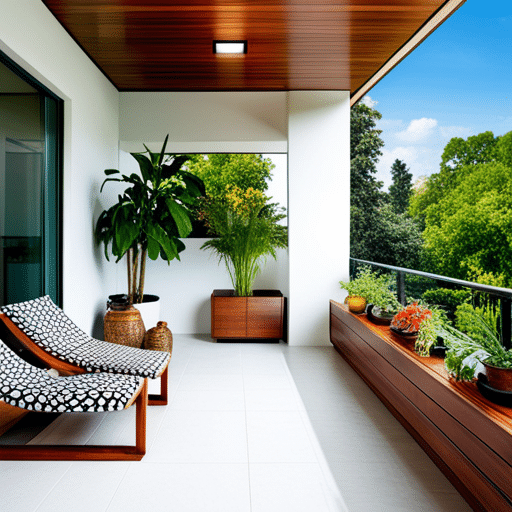
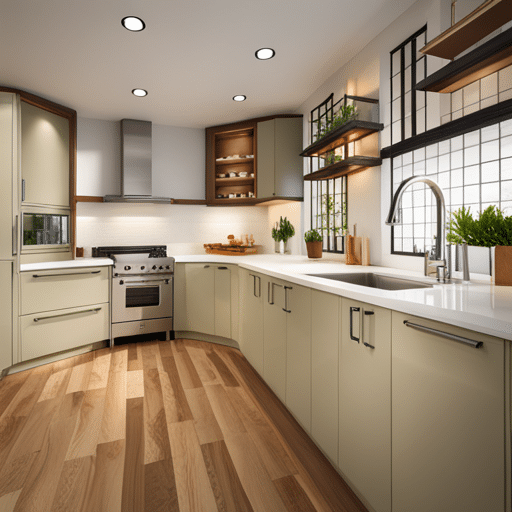
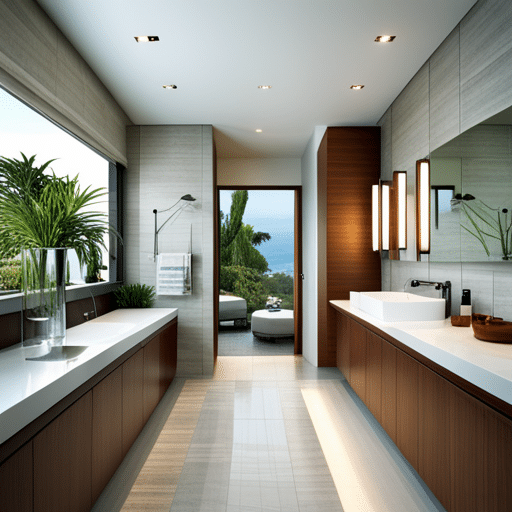
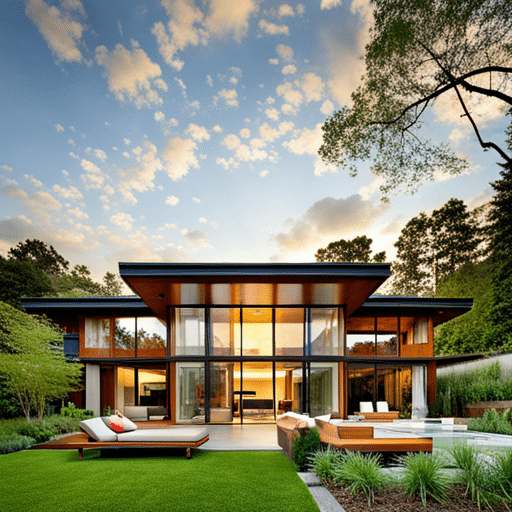
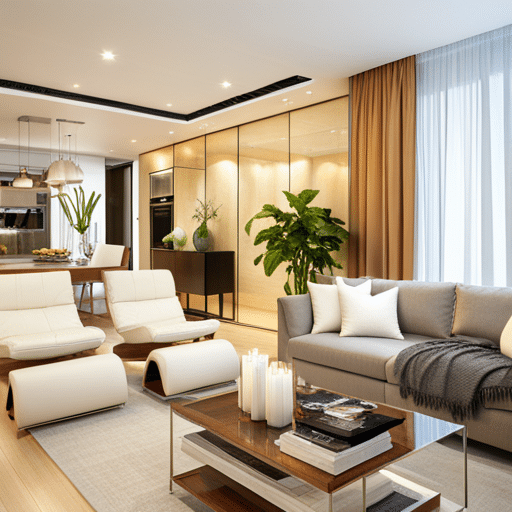
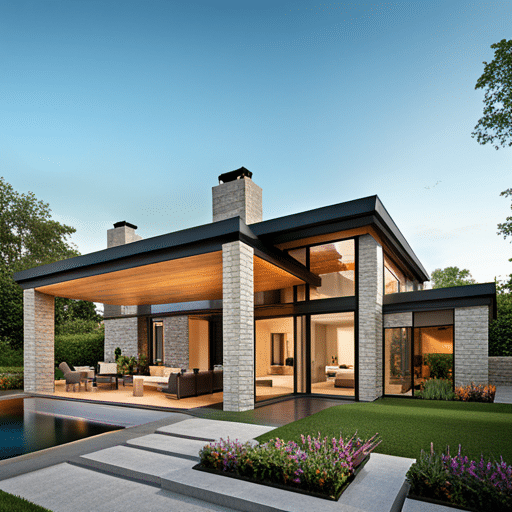
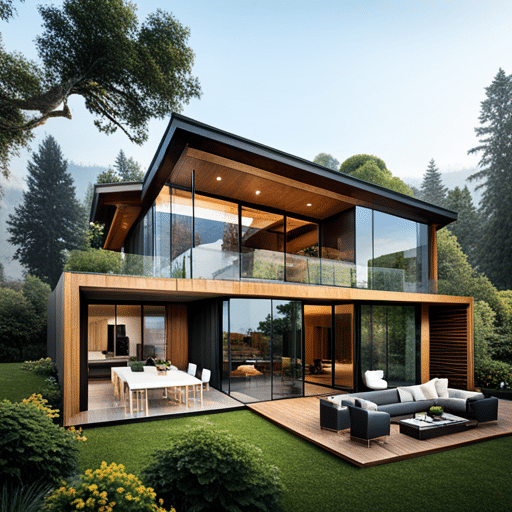
People also ask...
Is My Own Cottage a Canadian company?
Yes, My Own Cottage is indeed a Canadian company.
Based in the scenic landscapes of Ontario, Canada, we pride ourselves on offering affordable, unique, and sustainable housing solutions.
Our homes also reflect Canada’s commitment to environmental preservation and innovative design.
With a strong focus on community and the natural beauty of Canadian geography, My Own Cottage embodies the spirit and values inherent to our Canadian culture and enterprise!
Are prefab homes allowed in Ontario?
Yes, prefab homes are allowed in Ontario, and they have become increasingly popular due to their cost-effectiveness, energy efficiency, and the speed with which they can be constructed.
These homes must adhere to the Ontario Building Code, which ensures they meet specific standards for safety, energy efficiency, and construction quality.
Prospective homeowners are encouraged to work with reputable builders who understand local regulations and can guide them through the necessary permitting process.
How much does a prefab home cost in Ontario?
The cost of a prefab home in Ontario can vary widely depending on factors such as size, design, and the materials used.
On average, buyers can expect to pay between CAD $200 and $300 per square foot for a standard prefab home.
This means that a modest 1,000 square foot home could cost between CAD $200,000 and $300,000.
However, prices can significantly increase for larger or more customized designs.
It’s also important to consider additional costs such as land purchase, foundation, and utilities, which can further affect the overall budget.
What is the lifespan of a prefab building?
The lifespan of a prefab building can vary significantly depending on factors such as materials used, quality of construction, and environmental conditions.
On average, a well-maintained prefab building can last between 20 to 100 years.
Structures made from high-quality steel or timber can last on the longer end of this spectrum, especially with regular maintenance and care.
Advances in materials and construction techniques continue to extend the potential lifespan of these buildings.
Can a prefab have a basement?
Yes, a prefab home can indeed have a basement.
Pre-engineered or manufactured homes can be placed over a pre-built basement foundation, providing additional living space or storage beneath the main structure.
However, this requires careful planning and execution to ensure the basement is properly constructed to support the prefab home.
This includes considering factors such as water drainage, insulation, and the overall structural integrity of the foundation.
What is prefab modular home design?
Prefab modular home design is a revolutionary approach to housing that combines modern aesthetics with eco-friendly construction methods.
These prefab homes are built in modules or sections in a factory setting, where environmental controls ensure no delays due to weather, and materials are used efficiently to reduce waste.
Once constructed, the modules are transported to the site and assembled, significantly reducing the build time compared to traditional construction.
This design philosophy not only offers faster and more cost-effective housing solutions.
Rather, it also allows for greater flexibility in design, making it possible to cater to a wide range of personal tastes and requirements.
In terms of zoning, can my prefab building hug another structure?
The ability of a prefab building to be placed in close proximity to another structure largely depends on local zoning laws and building codes.
Ontario’s regulations can vary significantly from one jurisdiction to another.
However, they typically govern setbacks, building heights, and the distance between structures for safety, privacy, and aesthetic reasons.
It’s essential to consult with local building authorities or a zoning department to understand the specific rules.
This will give you a good idea of what would apply to your project before proceeding.
Do you partner with contractors or skilled labor?
We tend to have many affiliates available.
My Own Cottage partners with skilled general contractors to bring our complete prefab models to life.
Each featured turnkey home, ranging in sizes up to several hundred ft², boasts high performance in sustainability.
This is all made possible through careful use of timber, energy-efficient windows, doors, and durable cabinets.
From the initial inspiration to the completed project, every step is carefully managed.
No job is too small, and quality is always our highest priority.
Our associated contractors secure necessary permits, oversee the construction of our beautifully designed products, and ensure every detail meets our exacting standards.
To help our clients visualize their future homes, we offer videos showcasing various aspects of construction.
As we increase our online presence, we intend to continue providing a comprehensive view of what makes My Own Cottage uniquely captivating.

