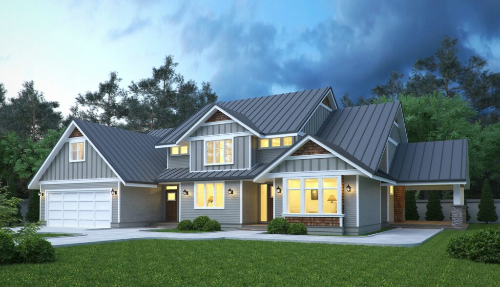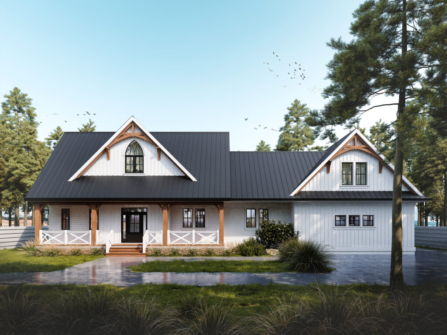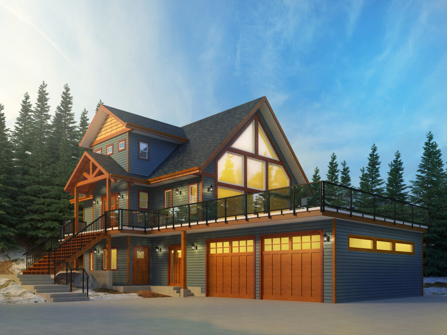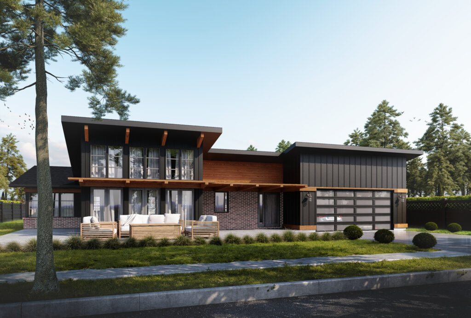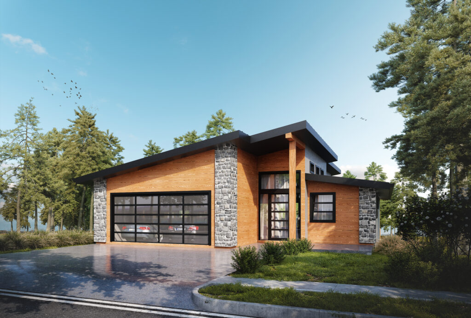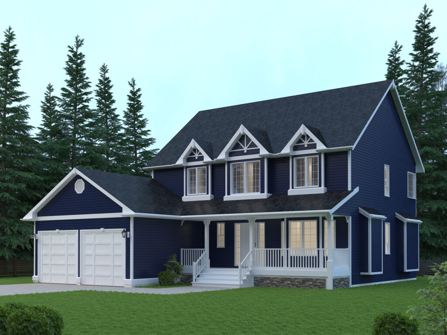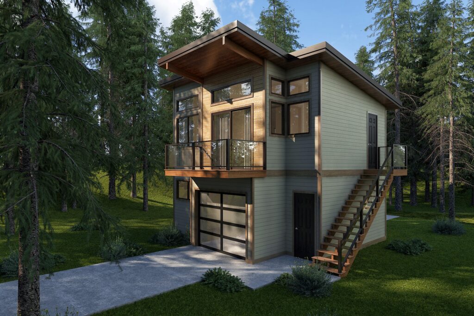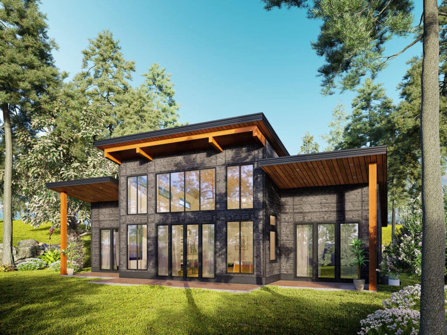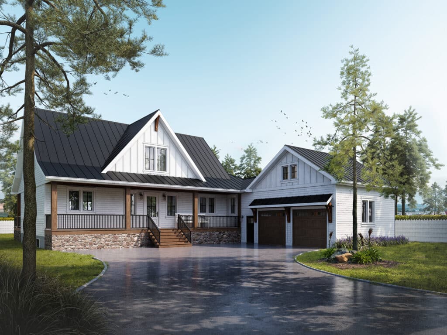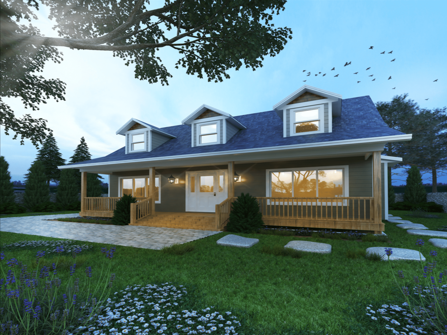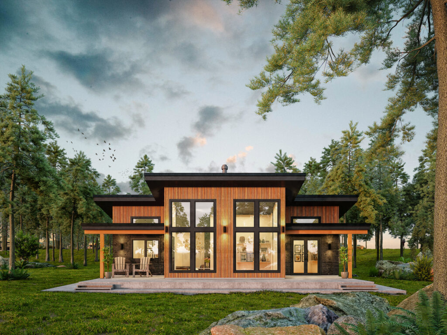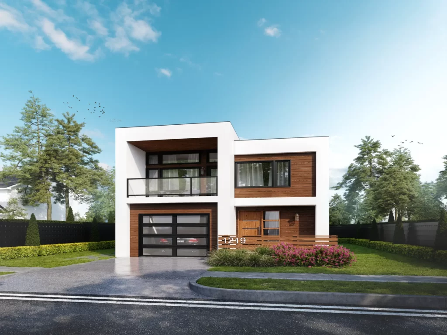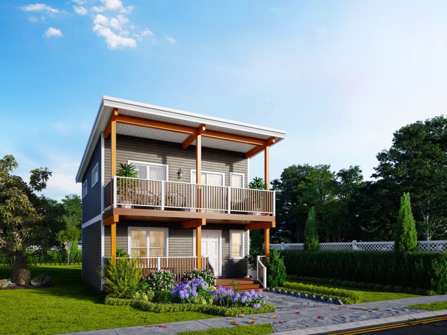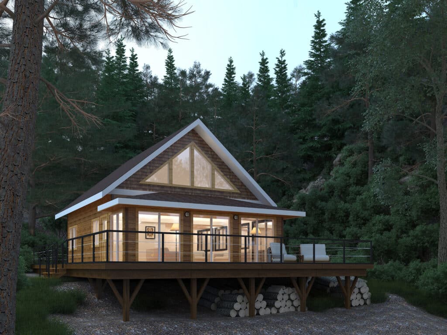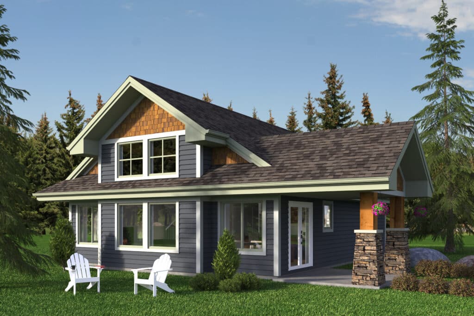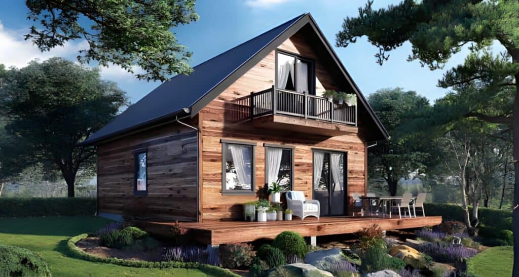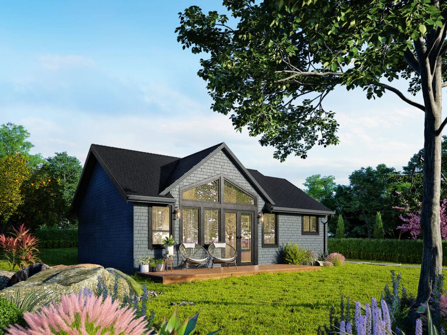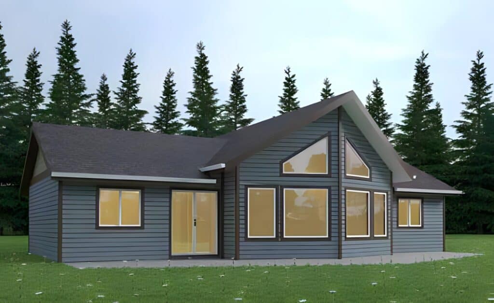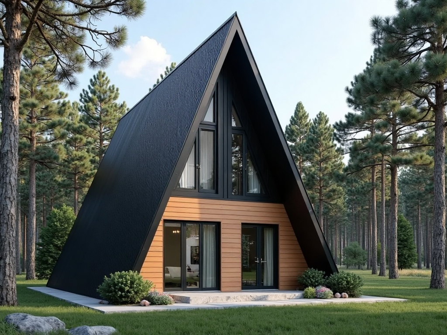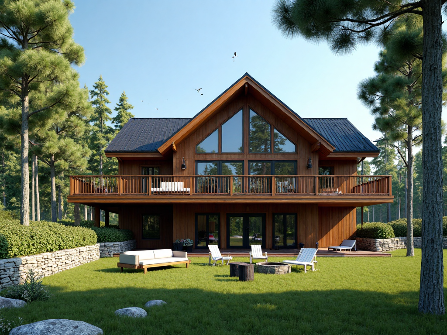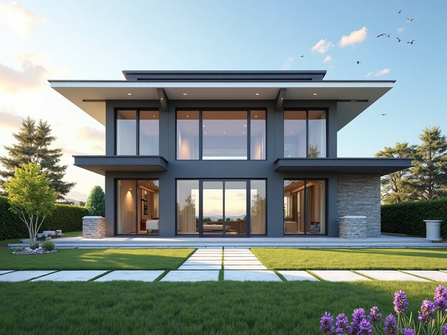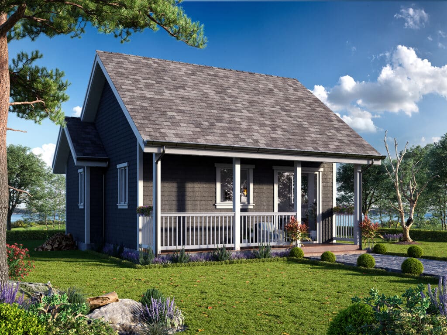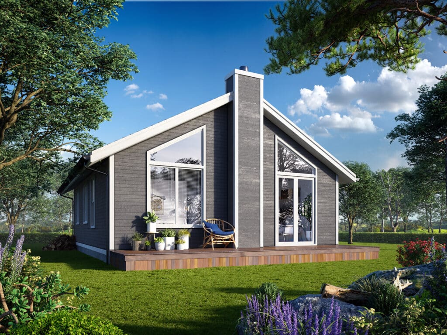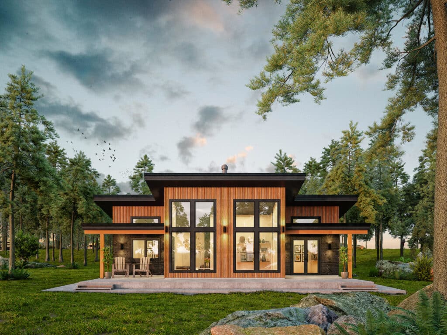Family Sized Prefab Homes Ontario!
Discover affordable, spacious, and energy-efficient family sized prefab homes Ontario! 🏡
✅ Explore top designs, pricing, and benefits for modern Canadian living today! 🍁
Family-Sized Prefab Homes Ontario 🍁
Discover the perfect family-sized prefab homes Ontario provides today – crafted with precision and designed to accommodate all your family’s needs.
At My Own Cottage, we craft more than just houses—we create personalized, family-sized prefab homes that grow with you.
Designed for comfort, space, and sustainable living, our homes blend elegance with everyday practicality.
Whether you’re starting fresh or expanding, our prefab designs offer smart layouts, modern style, and eco-friendly features tailored to your family’s unique needs.
Why Ontario? With its stunning landscapes and vibrant communities, Ontario is the ideal setting for your forever home.
👉 Explore our customizable family home layouts below and find the one that fits your lifestyle today!
Family-Sized Prefab Homes Floor Plans
Looking for Custom Prefab Home Design?
Click or tap the link below to book a free custom design consultation!
Family Sized Prefab Homes in Ontario
Looking for a home that fits your whole brood without breaking the bank?
Welcome to the boom in Family Sized Prefab Homes Ontario!
These pre-built modular marvels combine smart design and cost efficiency with space and style.
Whether you’re dreaming of a spacious prefab retreat or a cozy family sized modular home, Ontario’s prefab market has something just right.
Let’s dive into how these homes offer flexible layouts, faster build times, and energy-smart features—making them a perfect match for families seeking a modern, family-sized life.
What are Family Sized Prefab Homes Ontario?
If you’re asking, “What are Family Sized Prefab Homes Ontario?”—here’s the skinny.
Essentially, they’re modular houses designed specifically for families needing more room.
In fact, they typically come equipped with open-concept kitchens, multiple bedrooms, and flexible living spaces.
Picture a bright, modern layout the moment you walk in—designed to suit kids, pets, homework, and family movie nights.
Ontarians Love Them for Growing Families
These homes are typically 1,500 to 2,500+ square feet and come with 3–5 bedrooms, plenty of closets, and thoughtful touches like mudroom drop zones.
Ontarians love them for growing families that want quality and affordability.
In fact, builders like My Own Cottage offer packages starting around $180–260 per sq ft, inclusive of structure, delivery, and basic finishes!
🏷️ Prefab Home Pricing Breakdown in Ontario
Understanding the total cost of a family-sized prefab home in Ontario is crucial for making an informed decision.
Below is a transparent, experience-backed breakdown of typical expenses—from home manufacturing to move-in readiness.
💰 1. Prefab Home Shell (Starting at $70,000 – $350,000+)
This covers the core structure, typically including:
Pre-engineered walls, floors, and roof trusses
Insulation (often R24–R40, depending on the model)
Exterior finishes (e.g., siding, windows, roofing)
Interior framing
💡 Example: Our 3-bedroom, 1,400 sq ft family model starts at approximately $145,000, including energy-efficient windows and factory insulation.
🚜 2. Site Preparation (Approx. $15,000 – $60,000)
Site prep varies by lot condition and includes:
Excavation and grading
Foundation (concrete slab or basement)
Utility hookups (water, sewer/septic, hydro)
Driveway/gravel access
🔧 Pro Tip: For rural properties with no existing infrastructure, budget on the higher end to account for septic systems and well drilling.
🧾 3. Permits and Soft Costs (Approx. $5,000 – $20,000)
These often-overlooked costs include:
Municipal building permits
Architectural or engineering stamps (if required)
Site surveys and inspections
Impact or development fees (varies by region)
📍 Example: In Muskoka, expect development charges of ~$6,000–$9,000 depending on municipal rules.
📊 Total Typical Range: $90,000 – $430,000+
| Cost Category | Estimated Range |
|---|
| Home Shell | $70,000 – $350,000+ |
| Site Preparation | $15,000 – $60,000 |
| Permits & Fees | $5,000 – $20,000 |
🗓️ Typical Build Timeline: 4 to 8 Months
| Project Phase | Estimated Duration |
|---|---|
| Design & Permits | 4–8 weeks |
| Factory Construction | 6–10 weeks |
| Site Prep & Foundation | 2–4 weeks (parallel step) |
| Delivery & Assembly | 1–2 weeks |
| Interior Finishing | 2–6 weeks |
📌 Total Time: As little as 16 weeks (4 months) for turnkey delivery—significantly faster than custom stick-built homes, which can take 10–16 months.
💡 Note: Timelines vary by season, location, and scope of customizations.
📐 Cost Per Square Foot: $150 – $300+ CAD
| Home Type | Cost per Sq Ft (CAD) |
|---|---|
| Basic Family Model (1,000–1,200 sq ft) | $150–$180 |
| Mid-Range (1,400–1,800 sq ft) | $180–$240 |
| High-End Custom (2,000+ sq ft) | $250–$300+ |
What’s included:
Factory-built shell
Energy-efficient construction (R24–R40)
Basic interior finishing
Delivery within 200 km
🔍 Example: A 1,500 sq ft 3-bed prefab home at $200/sq ft = $300,000, before site prep and permits.
✅ What’s Included vs. Optional
| Included in Base Price | Optional Upgrades |
|---|---|
| Prefab home shell | Interior finishes (flooring, cabinetry) |
| Energy-efficient insulation | Smart home wiring, solar panels |
| Delivery within 200 km | Garage or additional outbuildings |
🛠️ Real-World Example
“Our family’s 1,400 sq ft prefab cottage in Kawartha Lakes cost about $210/sq ft, including upgraded insulation and an open-concept kitchen. From design approval to move-in took just under 5 months.”
— The Harrisons, Ontario homeowners (2023)
🧩 Expert Insight
Prefab construction timelines are predictable because the factory build happens indoors—unaffected by rain, snow, or site delays.
This means fewer budget surprises and more reliable planning for families.
🏗️ Built by Experts, Budgeted for Families
All pricing reflects real projects we’ve completed across Ontario.
As prefab home specialists, we tailor quotes to your lot conditions and municipal zoning laws.
Book a free consultation to receive a custom cost estimate with no obligation.
🧑💼 Request a Free Consultation
📲 Call Us Directly: (705) 345-9337
✅ Ontario-Built | ⚡ Energy-Efficient | 🏡 Fully Customizable | 🚚 Fast Delivery
Ontario Family Prefab Houses
Why the buzz about Ontario Family Prefab Houses?
For starters:
Speed & Simplicity: Factory-built modules arrive site-ready—cutting build times by 40–60% compared to traditional homes.
Cost Control: Predictable pricing avoids surprise expenses during construction.
Energy Efficiency: Insulated panels and tight assembly mean lower heating bills.
Customization: Choose between modern family prefab homes in Ontario or traditional style—all with add-on options like mudrooms, energy-efficient windows, and smart home tech.
In short, these homes check off the boxes for affordability, quick occupancy, and family-friendly layouts.
Naturally, making them ideal for Ontario families wanting both budget and comfort.
Where Space Meets Style
Need more room?
Large prefab homes for families in Ontario deliver with 4–5 beds, open-plan living, and smart features like bonus rooms or home offices.
Here’s a quick look at the key features you might find:
| Feature | Why It Matters |
|---|---|
| Multi-car garages | Room for vehicles & toys |
| Secondary suites or in-law units | Great for extended families or rentals |
| High ceilings & large windows | Bright, open feel |
| Bonus/flex rooms | Homework, crafts, or telecommuting |
3 Bedroom Prefab Homes in Ontario
If you’re just starting out or prefer a less sprawling space, 3 bedroom prefab homes in Ontario make excellent starter homes.
Averaging around 1,200–1,600 sq ft, these homes typically include:
2–3 bedrooms + 2 baths
Open living/dining/kitchen design
Separate laundry or mudroom
Potential for basement or attic expansion
Average costs run $180–240/sq ft, with total turnkey budgets around $300–450K.
That means more space and quality than a condo, with lower maintenance and a yard to boot.
4 Bedroom Modular Homes With Room to Grow
Need another bedroom?
4 Bedroom Modular Homes Ontario step it up—great for bigger or multi-generational families.
These homes offer:
3–4 bedrooms + 2.5–3 baths
Options for a main-floor guest suite
Spacious open-concept living areas
Optional second-floor loft or rec room
Expect 1,800–2,400 sq ft plans.
These range $250–300K base, rising to $400–500K with premium finishes and site work included .
Affordable Family Prefab Homes in Ontario
Looking for savings?
Affordable family prefab homes in Ontario bring the blueprint:
Pick basic finishes
Reduce customization
Choose smaller lots or rural locations
Land and site prep in less expensive regions
Base structure costs may be $100–150/sq ft, plus land and site expenses.
Total turnkey packages often fall under $400K—making a full house attainable without breaking the bank.
Spacious Modular Houses for Families Ontario
Crave space and light? Spacious modular houses for families Ontario offer floor-to-ceiling windows, open lofts, and vaulted ceilings.
Typical sizes are 2,200–3,000 sq ft, with features like chef’s kitchens and rec rooms.
Builders can stretch well past $500K for premium designs.
However, tight factory builds still offer quality and speed without random onsite delays.
Prefab vs Traditional Build Costs in Ontario
Wondering if prefab saves money?
Let’s break it down:
| Category | Prefab Homes | Traditional Homes |
|---|---|---|
| Cost per sq ft | $180–260 | $250–325 |
| Timeline | 4–6 months | 9–14 months |
| Energy efficiency | High (airtight factory-built) | Moderate |
| Customization flexibility | Moderate–High | Very High |
| Cost predictability | High | Moderate (subject to change) |
Family-Oriented Modular Floor Plans
Floor plans matter.
Family-oriented modular floor plans in Ontario include:
Laundry/mudroom lanes
Office niches
Walk-in closets + storage options
Covered decks/patios
Multi-functional bonus rooms
Working with a prefab builder gives you thoughtful, family-first floorplans—plus they’re easy to adapt as families grow or needs evolve.
Ontario Suburban Family Prefab Homes
Suburban settings (like GTA suburbs, Barrie, or Ottawa’s outskirts) offer the ideal location for Ontario suburban family prefab Homes.
Expect:
Lot sizes 6,000–10,000 sq ft
1,800+ sq ft homes
Garage access, driveways, nearby amenities
Suburban prefab delivers space, affordability, and access—all while fitting family life seamlessly into community life.
Custom Family Prefab Homes in Ontario
Want your dream layout? Let’s talk Custom family prefab homes in Ontario.
You choose:
Layout adjustments
High-end fixtures
Energy-efficient upgrades
Smart-home integrations
Builders like My Own Cottage and Simple Life Homes let you collaborate on 3D plans, turning vision into reality while keeping that modular timeline.
Custom Eco-Friendly Family Prefab Homes
If sustainability is calling your name, eco‑friendly family prefab homes in Ontario are packed with:
Triple-glazed windows
High-efficiency heating/cooling
Sustainable insulation
Solar-ready options
These homes are quieter, greener, and future-proof—great for both your utility bills and the planet.
Prefab Homes in Orangeville
In short, family sized prefab homes in Ontario offer families a winning combo of space, cost-efficiency, speed, and sustainability.
Whether you’re after a 3 bedroom prefab home, a sprawling 4 bedroom modular home, or a fully custom family prefab home.
Ontario’s flourishing prefab market gives you a quality-built home—without endless on-site delays or mounting expenses.
Floor Plans, Pricing and Customization Options
Ready to take the leap?
Book your free consultation today or give us a call at My Own Cottage to speak directly with our prefab home experts.
We’ll walk you through floor plans, pricing, customization options, and more—so you can find the perfect fit for your family.
🧑💼 Request a Free Consultation
📲 Call Us Directly: (705) 345-9337
✅ Ontario-Built | ⚡ Energy-Efficient | 🏡 Fully Customizable | 🚚 Fast Delivery
❓ FAQ About Family Sized Prefab Homes Ontario
What’s the cost of Family Sized Prefab Homes Ontario, fully built?
Turnkey prices typically range from $300K to $600K+, depending on size, finishes, and site prep.
How long does it take to build?
From permit to move-in, prefab homes finish in 4–6 months, compared to 9–14 months for traditional homes.
Are prefab homes energy-efficient?
Absolutely!
Built in climate-controlled factories with tight assemblies and quality insulation—leading to 30–60% energy savings.
Can prefab homes be customized?
Yes.
Choose between Modern Family Prefab Homes Ontario, Traditional Style, and more—plus upgrades in finishes and smart technology.
Do they comply with Ontario building codes?
They do.
Modular builds adhere to the Ontario Building Code and municipal standards, including ESA and zoning.
What about financing?
You can finance via construction loans or CMHC-insured post-completion mortgages. HELOCs may fund early expenses during the build.
Are prefab homes allowed in Ontario?
Yes, prefab homes are allowed in Ontario.
They must meet the Ontario Building Code and local zoning bylaws.
Always confirm requirements with your municipality before building.
What is the average cost of a prefab home in Ontario?
The average prefab home in Ontario costs between $150 and $250 per square foot.
A typical 1,500 sq. ft. home costs $225,000 to $375,000, excluding land and services.
How much is a 1000 square foot prefab home?
A 1,000 sq. ft. prefab home in Ontario typically costs $150,000 to $200,000, depending on finishes, materials, and customization options.
Who is the largest manufacturer of prefab homes in Ontario?
Top prefab home manufacturers in Ontario include My Own Cottage, Guildcrest Homes, Royal Homes, and Bonneville Homes.
These companies offer full-service builds and customization.
Family sized prefab homes Ontario with prices
Family-sized prefab homes in Ontario start at $210,000 for 1,200 sq. ft. and can go up to $350,000+ for 1,800+ sq. ft. models.
Prices vary by builder and features.
Small family sized prefab homes Ontario
Small prefab homes for families typically range from 800 to 1,200 sq. ft. and start around $130,000.
Ideal for small lots or downsizing households.
Family sized prefab homes Ontario price list
Prefab home price lists vary by builder, but typical ranges are:
1,000 sq. ft.: $150K–$200K
1,500 sq. ft.: $225K–$300K
2,000 sq. ft.: $300K–$400K
Request quotes for accurate pricing.
Prefab homes Ontario with prices
Prefab home prices in Ontario start at $120,000 for small models and exceed $400,000 for high-end family homes.
Prices depend on size, location, and customization.
Prefab tiny homes under $30K Ontario
Prefab homes under $30K in Ontario are usually tiny home shells or kits under 400 sq. ft., lacking full plumbing, insulation, or interiors.
Not ideal for permanent family living.
Cheap family sized prefab homes Ontario
Affordable family prefab homes in Ontario start around $150,000, especially with basic finishes and smaller footprints.
Look for model homes, sales, or prefab kits.
Family sized prefab homes Ontario for sale
You can find prefab homes for sale on Realtor.ca, Kijiji, and direct from builders like My Own Cottage, Guildcrest and Royal Homes.
Check local dealers for display home discounts.
Affordable family sized prefab homes Ontario
The most affordable family prefab homes combine compact designs, efficient layouts, and minimal customization.
Look for energy-efficient builds, off-grid options, or pre-owned units under $200K.

