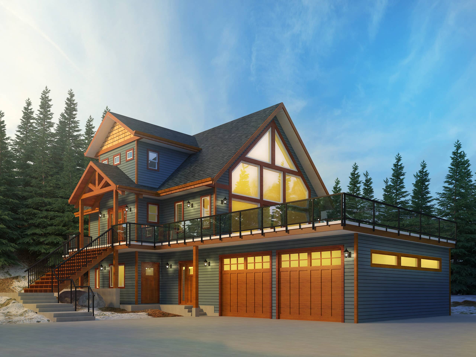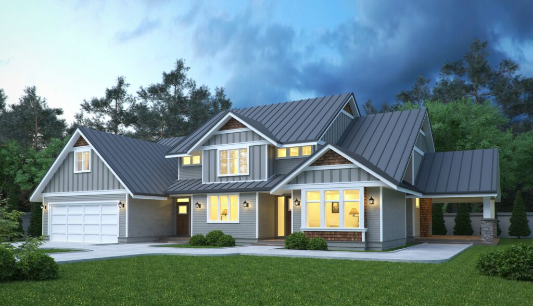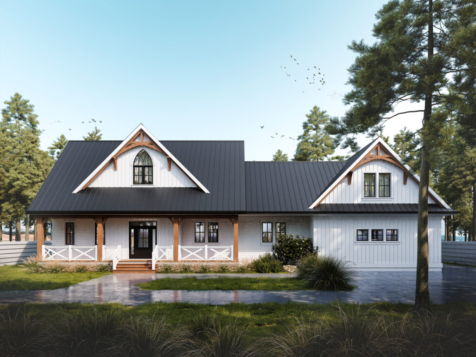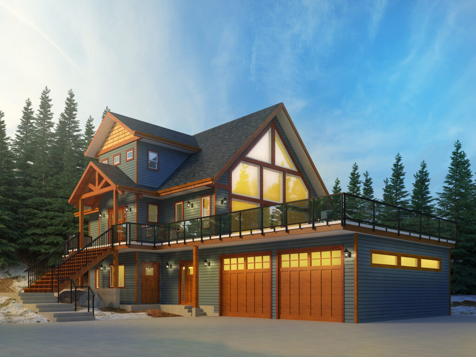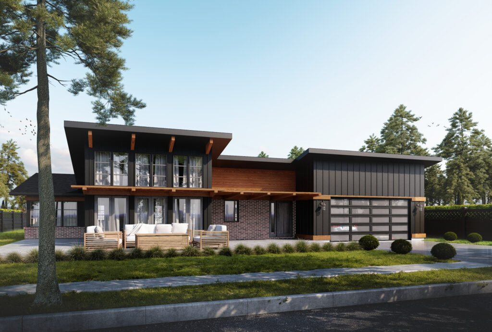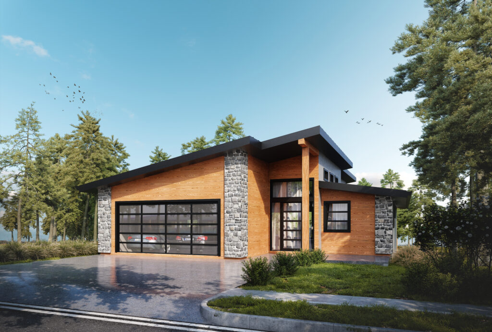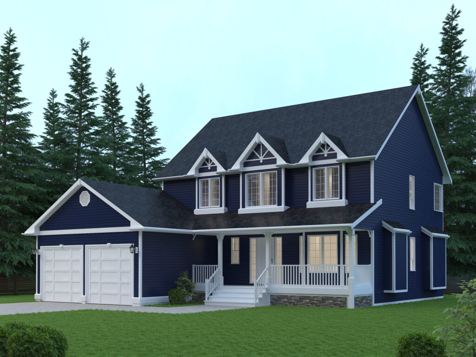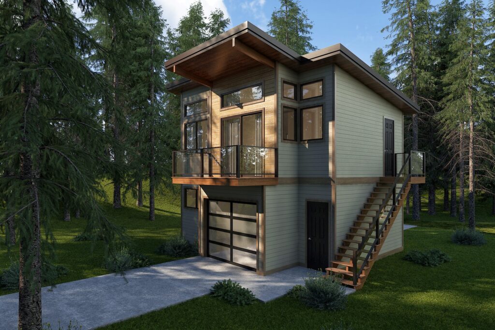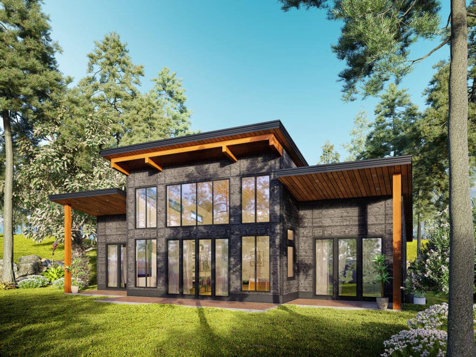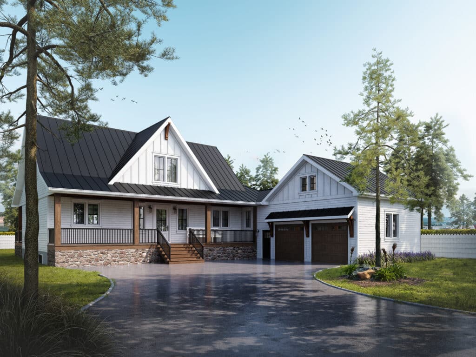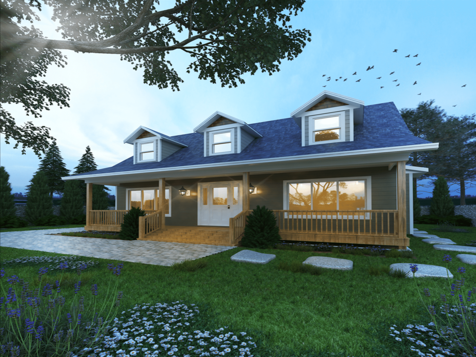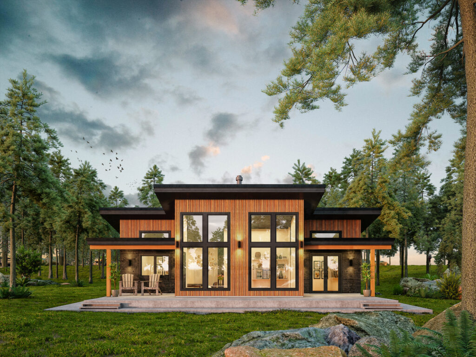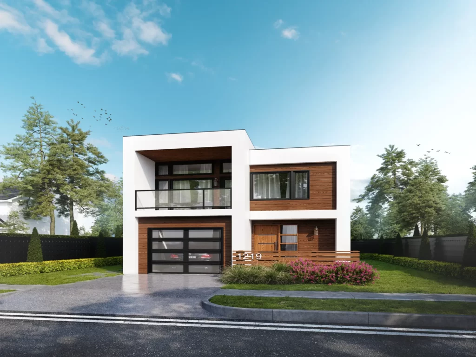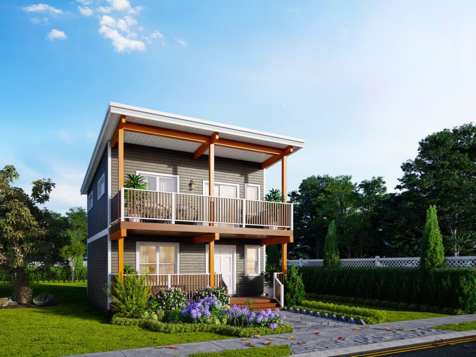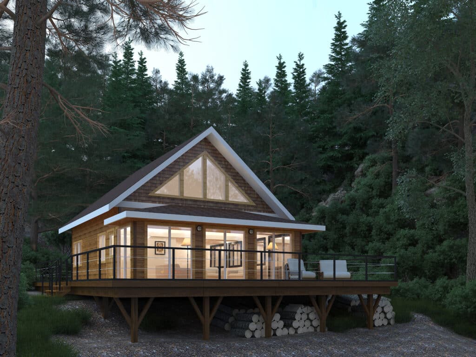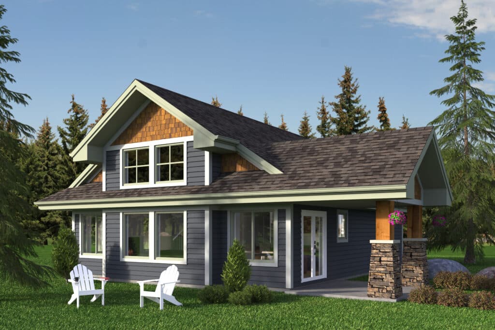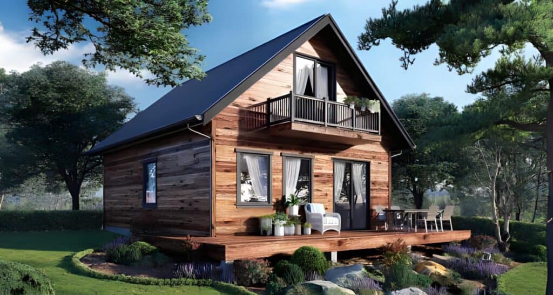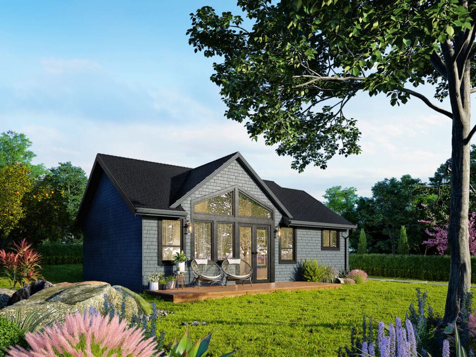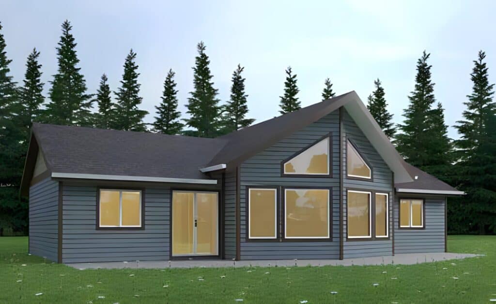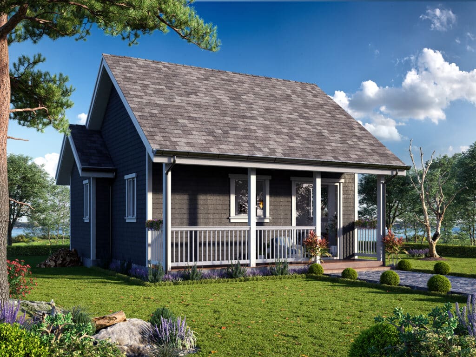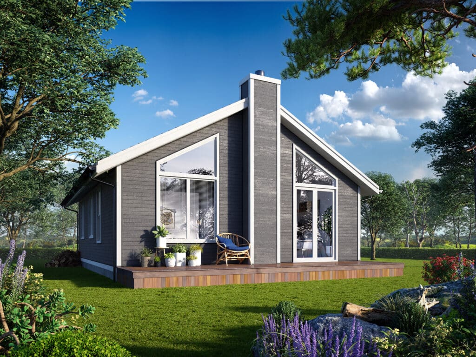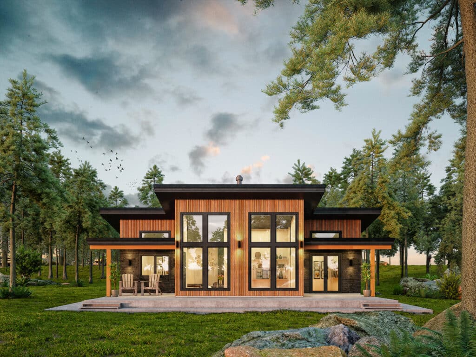What are the local regulations for prefab home installation in Orillia?
Home » What are the local regulations for prefab home installation in Orillia?
What are the local regulations for prefab home installation in Orillia?
Orillia is a city located in central Ontario, Canada.
Like most cities and towns, Orillia has specific regulations and bylaws for the installation of prefab homes.
These regulations aim to ensure that the construction and installation of prefab homes are done to code.
This means they are constructed safely, efficiently, and in compliance with the local building codes.
With our prefab homes Orillia collection, you can easily find better designs that are purpose-built for local regulations in Orillia.
Read on to learn more and see our beautifully compliant designs!
Code Compliant Prefab Home Designs in Orillia!
Stylish Prefab Homes | Custom Design | Quality Guaranteed
Transform Your Vision and Build With Confidence!
At My Own Cottage, we embrace local regulations for prefab home installation in Orillia!
In fact, we tailor our beautiful designs to your desires, and seamlessly deliver them right to your doorstep!
Scroll down below to explore some of our most cherished and in-demand prefab homes!
Prefabricated Homes & Housing Plans
Looking for Custom Home Design?
Click or tap the link below to book a free custom design consultation!
Local Regulations for Prefab Home Installation in Orillia
When it comes to building or owning a home in Ontario, prefab homes are quickly becoming a popular choice among homebuyers.
Affordable, sustainable, and customizable, these homes present an exciting alternative to traditional housing.
However, as with any type of construction, there are local regulations that homeowners must follow to ensure a smooth installation process.
If you’re considering installing a prefab home in Orillia, understanding the local requirements is crucial.
Understanding Local Regulations for Prefab Homes
This article will guide you through the key local regulations for prefab home installation in Orillia.
We’ll be helping you get a comprehensive understanding of what you need before breaking ground.
You’ll learn about zoning laws, building permits, utility connections, inspections, and more.
Whether you’re a first-time homebuyer or an experienced homeowner.
This resource is designed to help you confidently move forward with your prefab home plans.
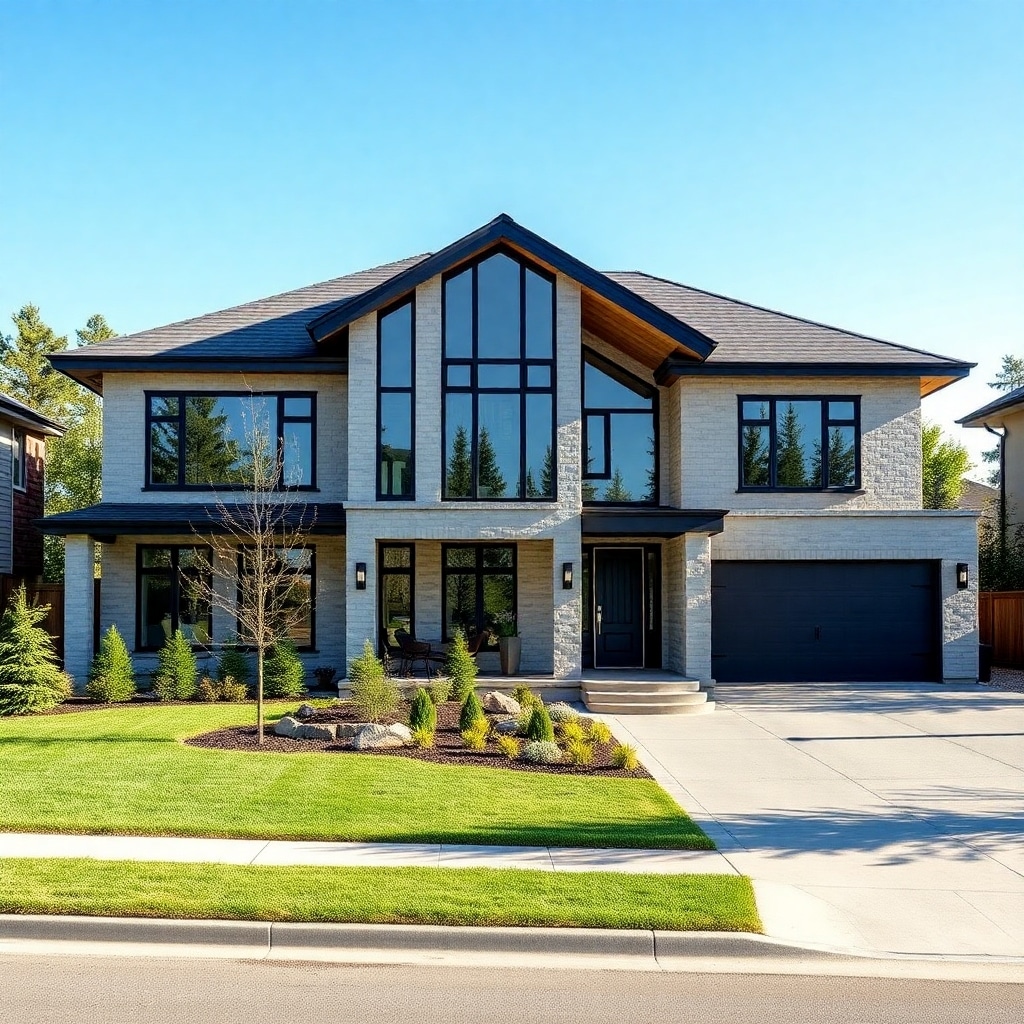
What Are Prefab Homes?
Before we jump into the regulations, let’s clarify what prefab homes are.
Prefab – short for prefabricated – homes are houses built off-site in a factory setting and then transported to the property for installation.
These homes come in various forms, including modular homes (consisting of multiple pre-built sections) and manufactured homes (one-piece homes built on a steel frame).
Valued for Affordability and Speed of Construction
Prefab homes are valued for their affordability and speed of construction.
However, because they are assembled and installed differently than traditional homes, they can be subject to specific regulations and requirements.
Now, let’s explore what Orillia’s local regulations mean for your prefab home project.
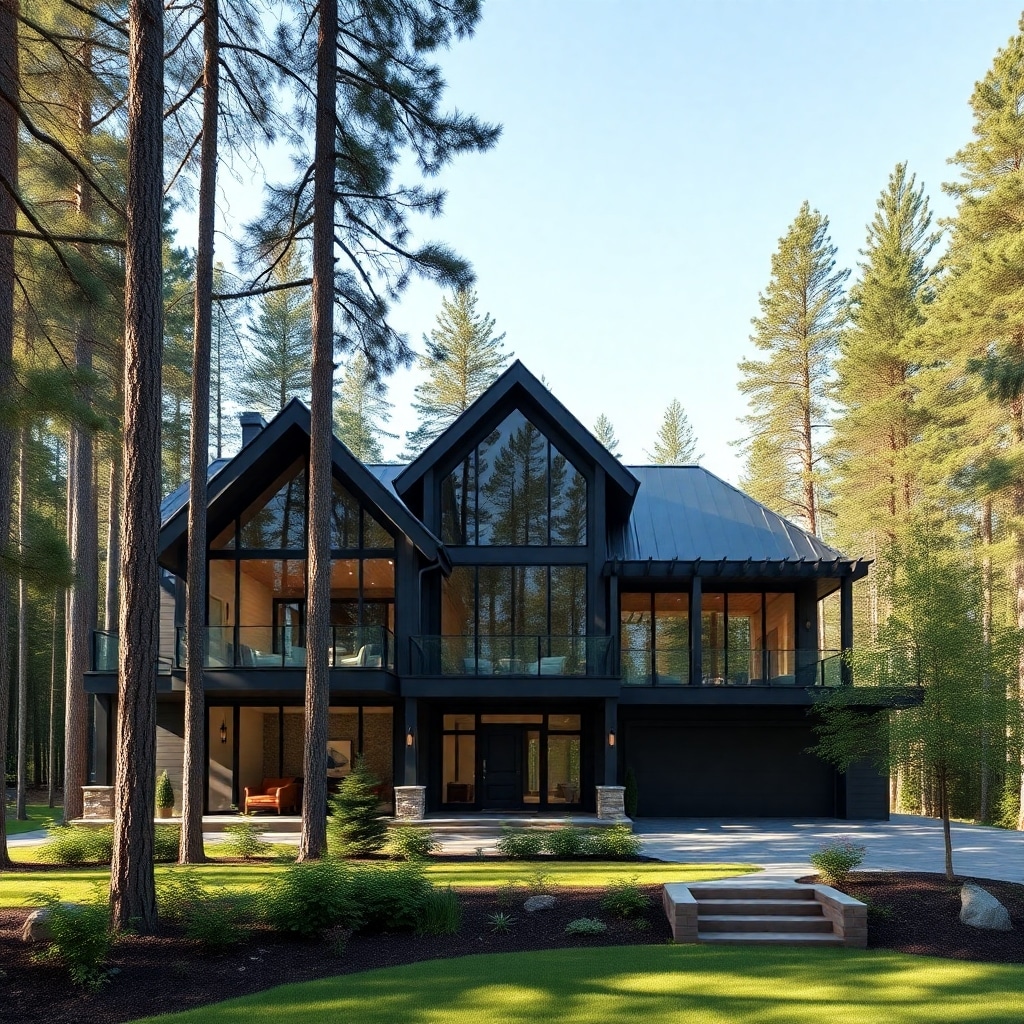
Zoning Laws in Orillia for Prefab Homes
Zoning laws govern how land can be used in a specific area.
They’re essential to consider when selecting a location for your prefab home in Orillia.
Understanding Residential Zoning and Permitted Uses
Orillia, located in Ontario, has clear zoning regulations that dictate the types of structures allowed in residential areas.
Prefab homes are typically permitted, but it’s important to verify the specific zoning classification of the lot you’re interested in.
Residential zoning classifications (e.g., R1, R2, R3) may impact:
- The type of prefab structure allowed (e.g., single-family vs. multi-unit dwellings).
- The minimum lot size or building setbacks (distance from the property lines).
- Height restrictions or site coverage limits.
Contacting Orillia’s planning department is the best way to confirm that your prefab home aligns with the zoning restrictions in your desired neighborhood.
Special Considerations for Rural Properties
If you’re installing a prefab home on a rural lot, be aware that additional restrictions might apply.
For example:
- Some properties may be zoned for agricultural use only.
- Environmental protection zones near lakes or wetlands could limit construction.
Always check local maps or consult with a zoning expert to avoid surprises.
Building Permits for Prefab Homes in Orillia
Building permits are essential for almost all types of construction, including prefab homes.
The City of Orillia requires that homeowners obtain a building permit before beginning any installation work.
Steps to Obtain a Building Permit in Orillia
1. Submit Detailed Plans
You’ll need to provide comprehensive blueprints or technical drawings of your prefab home.
These should include details such as floor plans, elevations, sections, and structural details like foundation specifications.
Ensure that these plans clearly demonstrate how your home complies with the Ontario Building Code.
Moreover, include safety standards, energy efficiency requirements, and accessibility features where applicable.
It’s also helpful to include information about plumbing, electrical systems, and heating or cooling installations.
2. Site Plan Approval
A detailed site plan is crucial to secure the approval process.
This plan must clearly indicate the positioning of your home on the lot and account for various elements.
This includes the like of existing structures, driveways, utility connections, and landscaping features.
It’s essential to verify that the layout adheres to the city’s zoning bylaws, such as minimum setbacks from property lines, building height restrictions, and any easements.
Consulting the zoning map for your area beforehand can help avoid errors and delays.
3. Application Submission
Complete the building permit application form with precision, ensuring that all required fields are filled out accurately.
Double-check that you’ve attached all necessary supporting documents, including your detailed plans and site plan.
The City of Orillia provides an online portal and step-by-step guides to make this process more manageable.
Pay the associated permit fees, which may depend on your project’s size and scope.
It’s also advisable to keep a copy of the application and receipt for your records.
4. Review and Approval
After submitting your application, the City of Orillia’s building department will conduct a thorough review.
This process examines compliance with the Ontario Building Code and local zoning bylaws.
Be ready to address any feedback or revise your plans to meet the necessary standards.
Timely communication with the building department can help streamline the approval process.
Once approved, you’ll receive a building permit, which should be displayed at the construction site as required by law.
5. Understanding Costs for Building Permits
Permit costs depend on factors like your home’s size and property type.
Generally, fees are calculated per square foot.
For updated fees, check Orillia’s official building department webpage.
Failing to obtain a permit can result in significant financial penalties or the dismantling of your project.
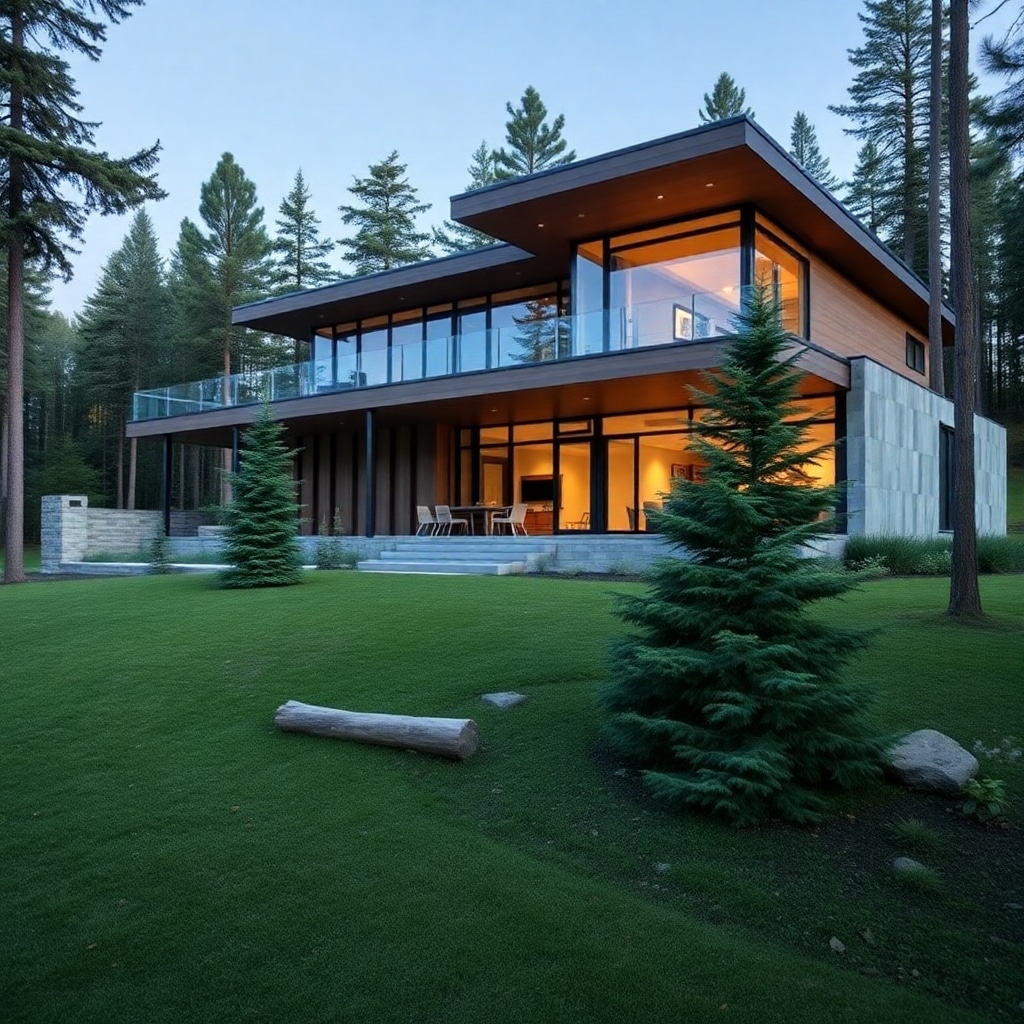
Utility Connections for Prefab Homes
Your prefab home’s functionality won’t be complete without utilities like water, electricity, and sewer lines.
Meeting utility connection requirements is a key step for compliance in Orillia.
Electrical Connections
Work with a certified electrician to assess your prefab home’s electrical system and ensure it meets local standards and codes.
The electrician will install a main electrical panel and connect the home to the power supply.
This may involve coordination with the local utility company for meter installation.
Additionally, permits are required for this service, and inspections will be conducted to ensure the installation is safe and compliant.
Plumbing and Sewer
Ensure your property is connected to the city’s sewer system by consulting local utility providers.
If a connection is unavailable, you will need to hire a professional to design and install a septic system that complies with local regulations.
This process may include soil testing, obtaining permits, and regular inspections.
For water supply, confirm the connection to the municipal water system or explore options for a private well if necessary.
Gas Installation
For homes relying on natural gas, hire licensed technicians to ensure proper and safe installation.
They will route gas supply lines to the necessary appliances, perform pressure tests to check for leaks, and comply with safety standards.
Coordination with the natural gas provider may be required for meter installation and activation.
Permits and inspections are also mandatory to guarantee the system operates safely and within code.
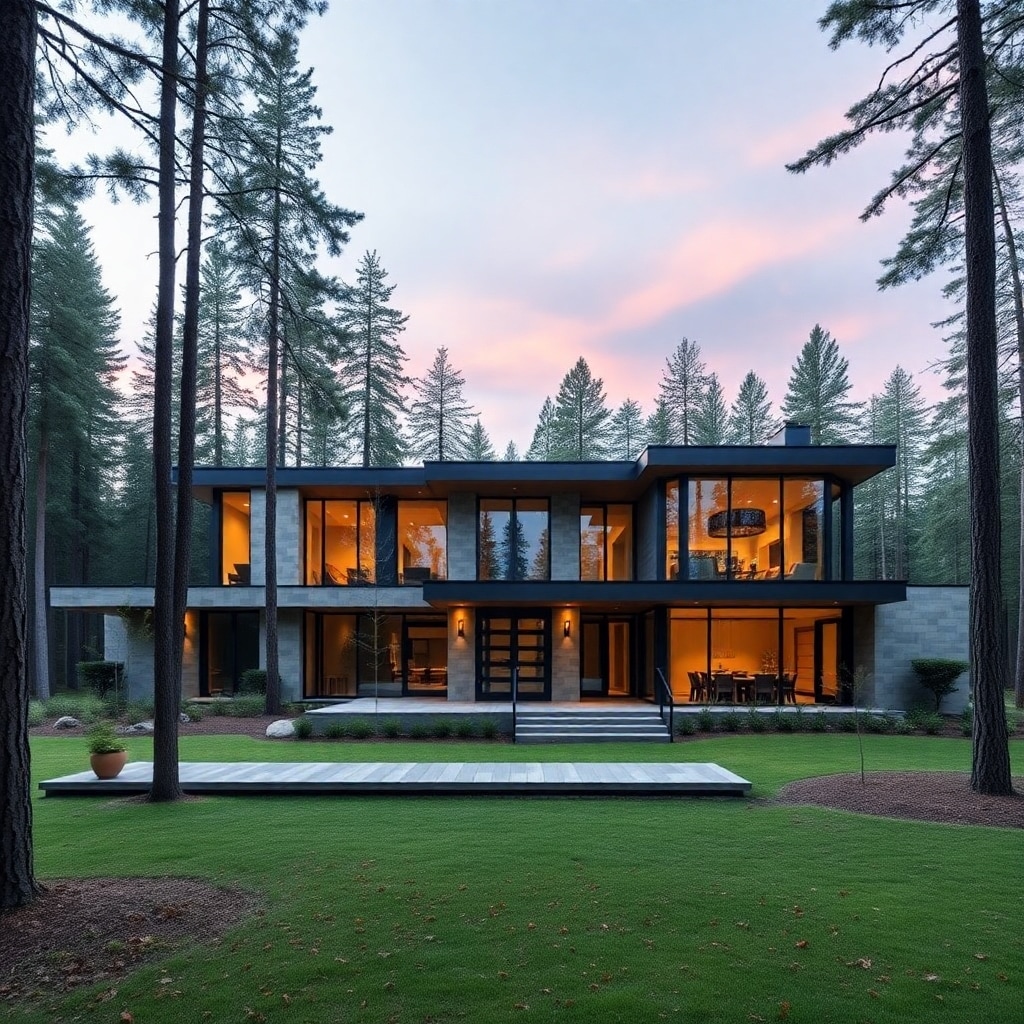
Inspections and Approvals in Orillia
Once your prefab home is on-site and assembled, the City of Orillia will require a series of inspections to ensure it meets safety and building codes.
Structural Integrity Check After Installation
After the home is assembled on-site, a thorough inspection of the foundation, walls, roof, and load-bearing structures will be conducted.
This process ensures that all elements align with the approved engineering plans.
It also ensures that the assembly process has not compromised the structure’s stability or safety in any way.
The inspector will check for any visible signs of damage or misalignment caused during transportation or installation.
Electrical and Plumbing System Inspections
Licensed inspectors will review all electrical connections, including outlets, wiring, and the main panel, to ensure compliance with local electrical codes.
This step confirms that the system operates safely and efficiently, with no risk of overloading or fire hazards.
Similarly, plumbing systems will be tested for proper installation of pipes, fittings, and fixtures.
This includes ensuring there are no leaks, checking water pressure, and verifying that drainage systems function correctly.
An Assessment of Fire Safety Compliance
Fire safety inspections will involve verifying that smoke detectors, fire alarms, and any required sprinkler systems are properly installed and operational.
Inspectors will also analyze the layout to confirm the home includes safe, accessible egress routes in case of an emergency.
Materials used in construction will be reviewed to ensure they meet fire safety standards and have adequate fire resistance ratings where necessary.
Important Note Regarding Inspections and Approvals
Note: All inspections must pass before you can officially occupy the home.
Be sure to coordinate these with Orillia’s inspections department to stay on schedule with your design-and-build project!
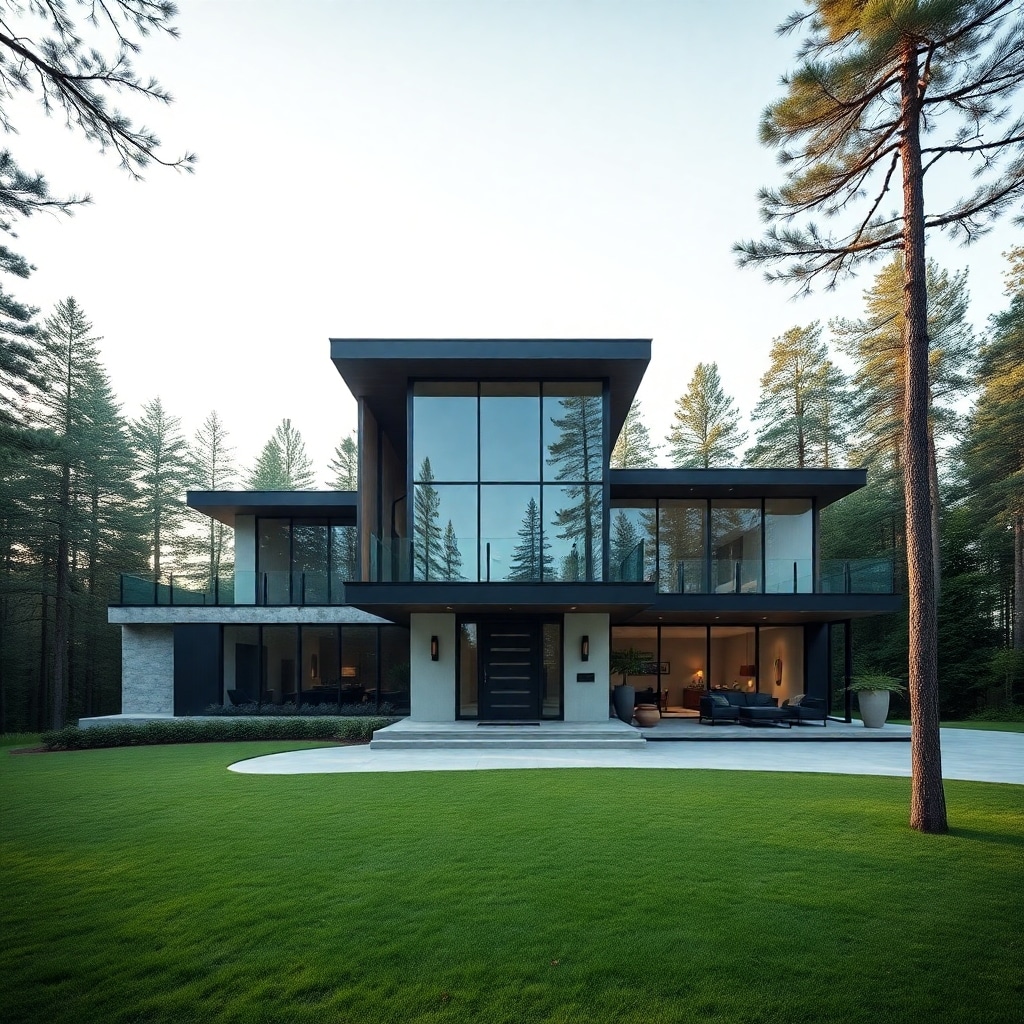
Environmental and Community Considerations
Orillia places a high value on its natural environment and community aesthetics.
As a result, your prefab home installation may be subject to rules protecting these values.
Understanding Environmental Regulations
If your property is near Lake Couchiching or Lake Simcoe, it is crucial to adhere to environmental guidelines aimed at preserving the pristine natural environment.
These regulations often prohibit activities such as clear-cutting trees, altering shorelines, or introducing harmful substances into the water.
Maintaining natural vegetation along the shoreline acts as a buffer to prevent erosion and filter pollutants before they enter the water.
Property owners may also need to follow additional restrictions regarding the installation of docks, retaining walls, or boathouses.
Always consult with local conservation authorities or environmental agencies to obtain proper permits before commencing any alterations.
Protecting the ecosystem helps sustain the wildlife and biodiversity that these lakes support, ensuring the environment remains vibrant for future generations.
Understanding Aesthetic Guidelines
Many neighborhoods in Orillia adhere to strict aesthetic guidelines to preserve the visual cohesion and charm of the community.
This often includes restrictions on exterior materials, rooflines, and color palettes to maintain consistency with surrounding homes.
For prefab homes, the guidelines might require designs that incorporate traditional elements.
This may include aesthetics such as gabled roofs, neutral tones, or specified siding materials to blend seamlessly into the neighborhood.
Homeowners may also need to ensure that landscaping complements the area’s theme.
This may mean incorporating specific plants, fences, or lighting designs approved by the homeowner’s association (HOA).
Before beginning construction or renovation, it is advisable to review these guidelines thoroughly.
Be sure to submit design plans to the local planning office for approval to avoid future conflicts or penalties.
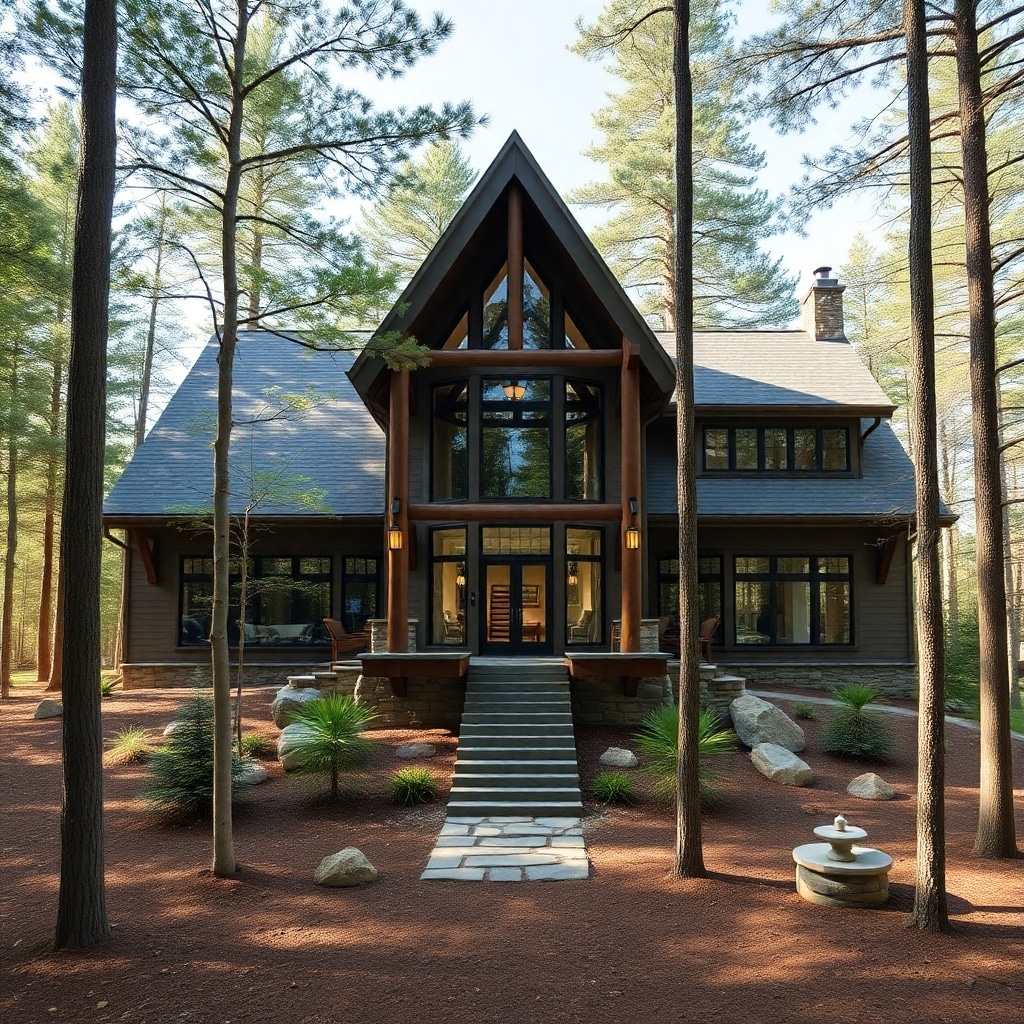
Why Local Regulations Matter
Compliance with Orillia’s local regulations isn’t just about avoiding fines.
Rather, it ensures your prefab home is safe, high-quality, and a valuable addition to the neighborhood.
By following these steps and working with qualified professionals, you set the foundation for a successful and hassle-free installation process.
Your Responsible and Significant Investment
Building a home, whether prefab or traditional, is a significant investment.
Thoroughly understanding and adhering to the local regulations shows that you’re ready.
Make that investment responsibly and smoothly by following the steps outlined!
You’ll be well on your way to a successful homebuilding project!
Get Expert Guidance
Want to make your prefab home installation smooth and worry-free?
Whether you’re searching for an ideal location, applying for your building permit, or connecting utilities, it’s helpful to have a knowledgeable partner by your side.
Your Prefab Home in Orillia
Stay informed about the latest prefab housing trends in Ontario by bookmarking this page.
Feel free to share this with others who are planning their own prefab home projects!
Ready to Start?
Ready to start?
Reach out to My Own Cottage!
We’re your trusted prefab home builder with expertise in Orillia’s regulations and processes.
Our team will guide you every step of the way, ensuring your new prefab home is fully compliant and tailored to your vision.
Fill out the form below and let’s get started on your project!
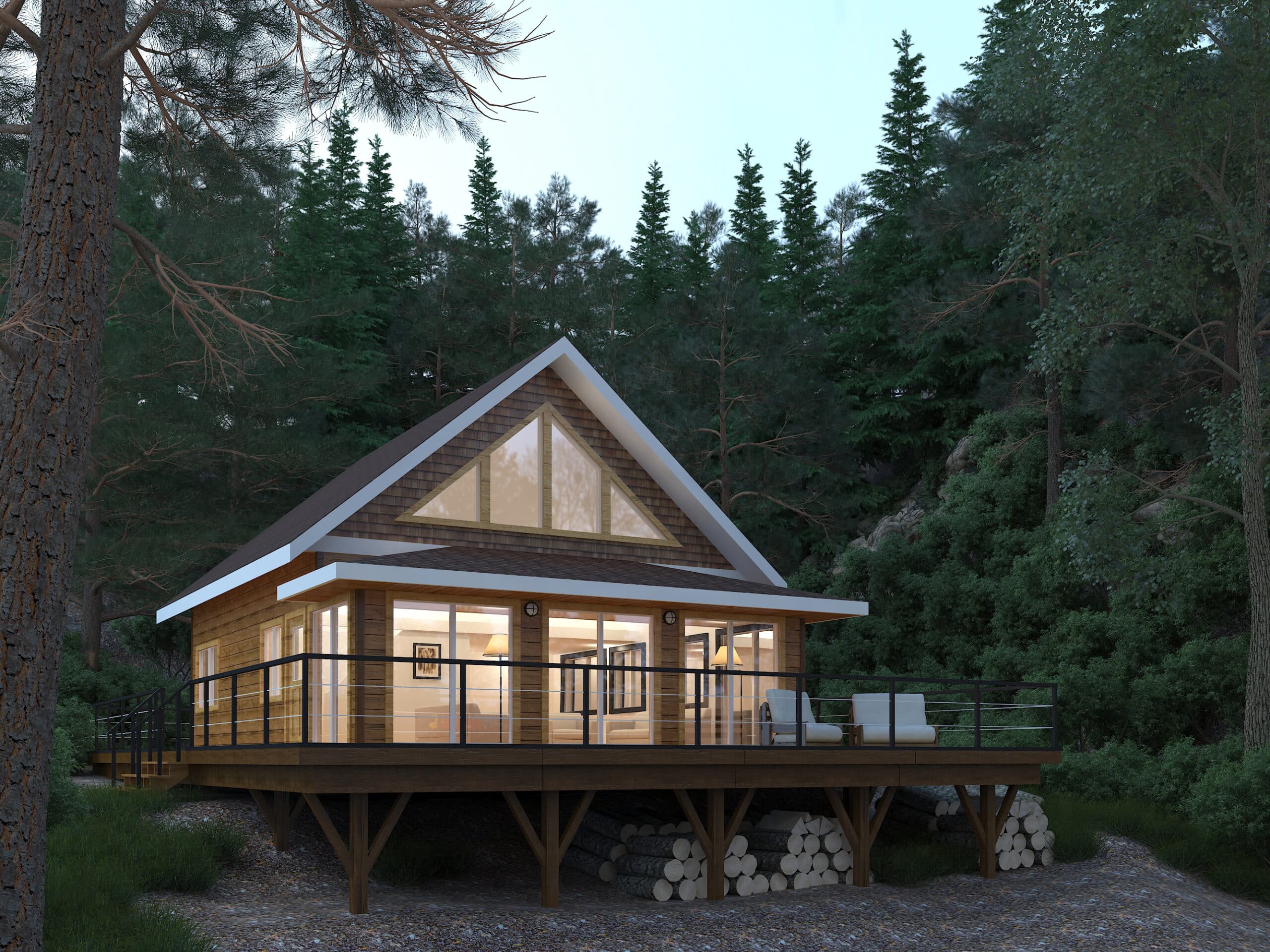
Prefab Cottages Ontario
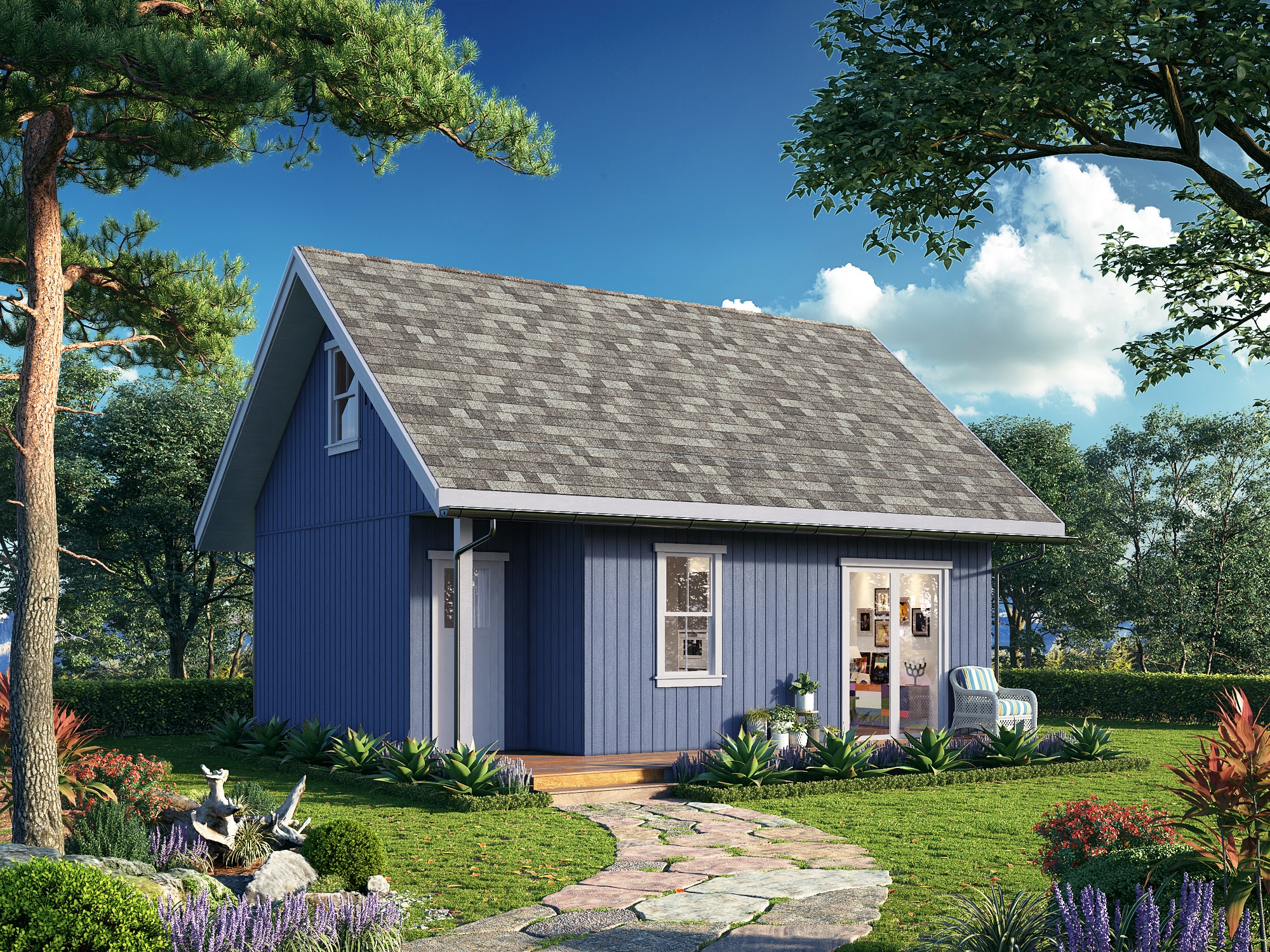
Prefab Cabins Ontario
