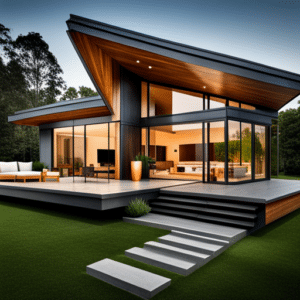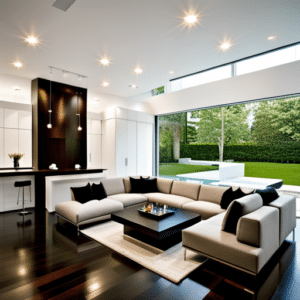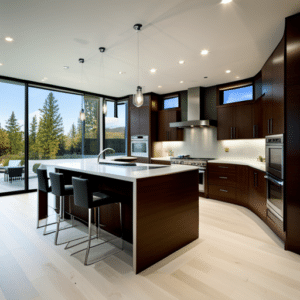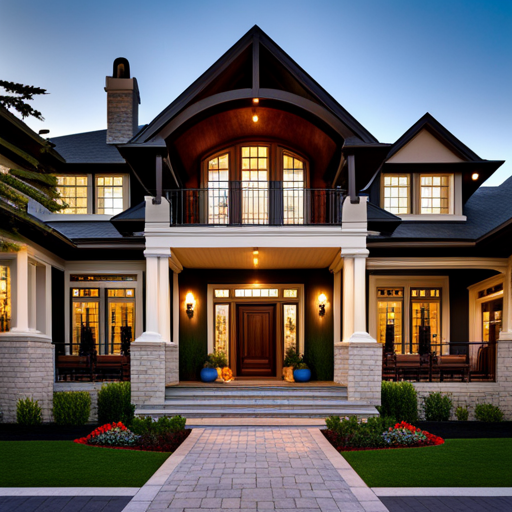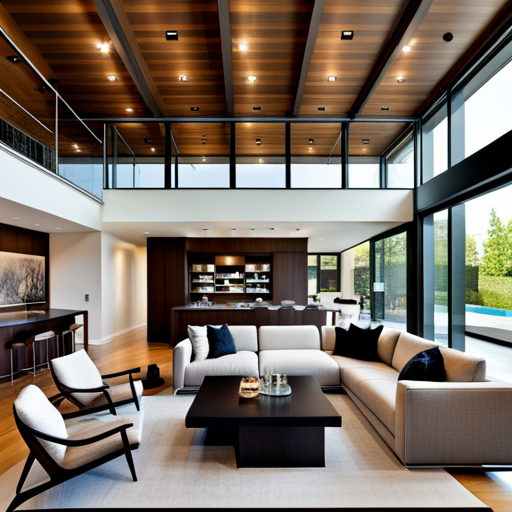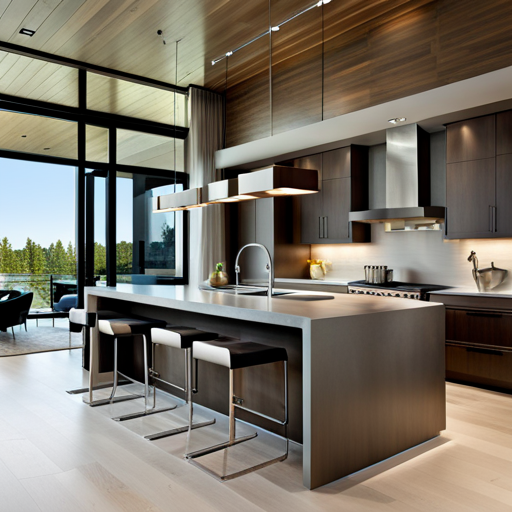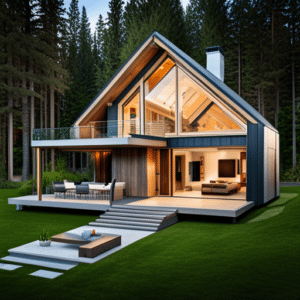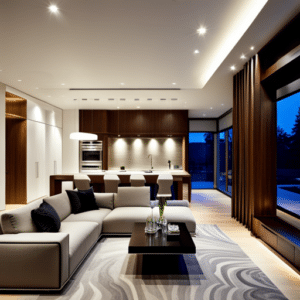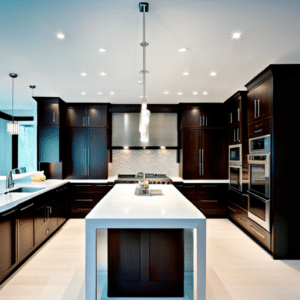🏡 In Huntsville, your modern, eco-friendly dream home is within reach! 🌿
🚚 We deliver beautiful prefab homes straight to your lot—anywhere in Huntsville and beyond.
✨ Discover the My Own Cottage advantage. Let’s build your dream retreat today! 🔨
✨ Prefab homes Huntsville – offering affordable, beautiful homes with energy efficiency, custom options, and peace of mind! 🏡
Discover your dream home today! ✅
Prefab Homes Huntsville – Where Smart Design Meets Cozy Living! 🏡
Why Go Prefab in Huntsville?
✅ Energy-efficient & fully insulated
✅ Fast, weatherproof builds perfect for Ontario
✅ Sleek, customizable layouts
✅ Built to Ontario Building Code & CSA A277 standards
From weekend retreats to forever homes, our prefab cottages and homes in Huntsville deliver comfort, style, and value—quicker and smarter.
👇 Browse our designs below and discover how easy it is to own a beautiful, custom prefab—your way, on your budget.
Click or tap the link below to book a free custom design consultation!
🏡 Smarter Homebuilding in Huntsville Starts Here!
Skip the delays and high costs—our energy-efficient prefab homes make owning in Huntsville quick, easy, and budget-friendly.
🌟 Ideal for:
First-time buyers
Growing families
Downsizers wanting low-maintenance living
🔧 Local Pros, Start to Finish
From permits to delivery, our Huntsville team has you covered.
👉 Book your free consultation today and let’s build your dream home—smart, simple, and stress-free!
Have you always wanted a home or guest house, but didn’t want your property turned upside down for entire weeks while construction crews built and installed it?
The first step in building your dream home is partnering with the right builder!
… And we’ve got good news for you! Our process is absolutely simple and seamless:
🏡 In Huntsville, your modern, eco-friendly dream home is within reach! 🌿
🚚 We deliver beautiful prefab homes straight to your lot—anywhere in Huntsville and beyond.
✨ Discover the My Own Cottage advantage. Let’s build your dream retreat today! 🔨
Our prefab homes in Huntsville blend top-tier craftsmanship, modern quality, and unbeatable value—all in one smart package.
Create a personal sanctuary that reflects you—crafted with expert design and built to inspire.
Our smart construction turns your dream home into a stunning reality—quickly and effortlessly.
Choosing our affordable prefab homes is a smart investment—premium quality, no compromises.
With clear, upfront pricing, buying your prefab home in Huntsville is easy, stress-free, and exciting.
Every prefab home in Huntsville comes with a full warranty—protecting your investment and giving you true peace of mind.
From design preferences to budget considerations, we're here to ensure your new home is everything you've imagined and more.
When it comes to finding a dream home that balances modern comfort, energy efficiency, and cost-effectiveness, it’s hard to beat prefab homes Huntsville.
These homes aren’t just buzz-worthy—they’re built smarter, faster, and often more affordably than traditional homes.
Moreover, in a city like Huntsville ON, where nature meets innovation, they’re becoming a popular pick for savvy homebuyers.
Think about it—whether you’re downsizing, relocating, or building your first new home, prefab homes let you skip the mess and stress of standard home construction.
The homes arrive partially or fully assembled, often in a controlled environment, minimizing the delays caused by weather or labor shortages.
If you’ve ever toured a show unit, you already know how stunning these beautiful homes can be.
From sleek kitchen island designs to expansive living space with an open floor plan, it’s like stepping into your Pinterest board.
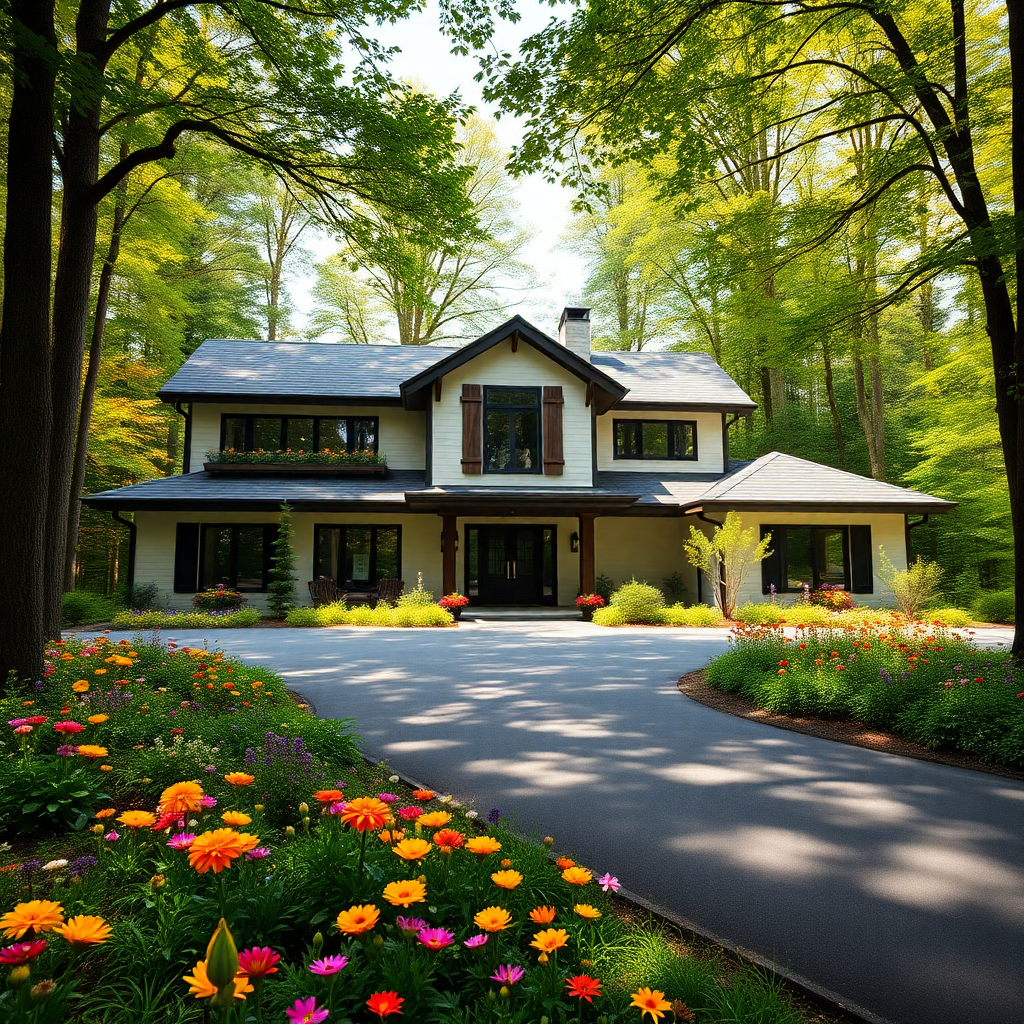
Huntsville prefab homes delivered in weeks, not months.
👉 Book a Free Site Consultation.
So, what exactly are factory built homes?
Picture this: your home is built indoors in sections, then transported to your lot for final assembly. Sounds futuristic?
It is—and it’s also incredibly efficient.
Here’s what sets prefab apart:
Faster timelines: With indoor production, delays are rare.
Consistent quality: No rain-soaked drywall here—just precision and predictability.
Lower costs: Labor and materials are optimized to deliver serious cost savings.
Most importantly, you’re not sacrificing customization.
From your floor plans to energy-efficient appliances, everything is tailored to your specific needs.
Prefab doesn’t mean cookie-cutter. You can choose from a wide array of floor plans, customizing everything from the square footage to the number of bathrooms.
Want a cozy 800 sq ft cabin-style home? Done.
Prefer a 2,000 sq ft custom home with vaulted ceilings and a wraparound porch? Easy peasy.
📋 Quick Floor Plan Checklist:
Do you need 2, 3, or 4 bedrooms?
How many bathrooms do you want?
Is an open-concept design a must?
Dreaming of a gourmet kitchen island?
With the right builder, your options are endless—and your house truly becomes a dream house.
Looking for affordable prefab homes Huntsville? You’re not alone.
Demand has surged because prefab homes offer great value for the best price.
Prefab builders now offer prefab models ranging from under $100,000 to well over $500,000 depending on your customization level.
💡 Price Snapshot Table:
| Home Type | Sq Ft | Starting Price |
|---|---|---|
| Studio Cabin | 500 | $75,000 |
| 2-Bed Cottage | 950 | $130,000 |
| 3-Bed Family Home | 1,600 | $210,000 |
| Luxury Custom Home | 2,200+ | $400,000+ |
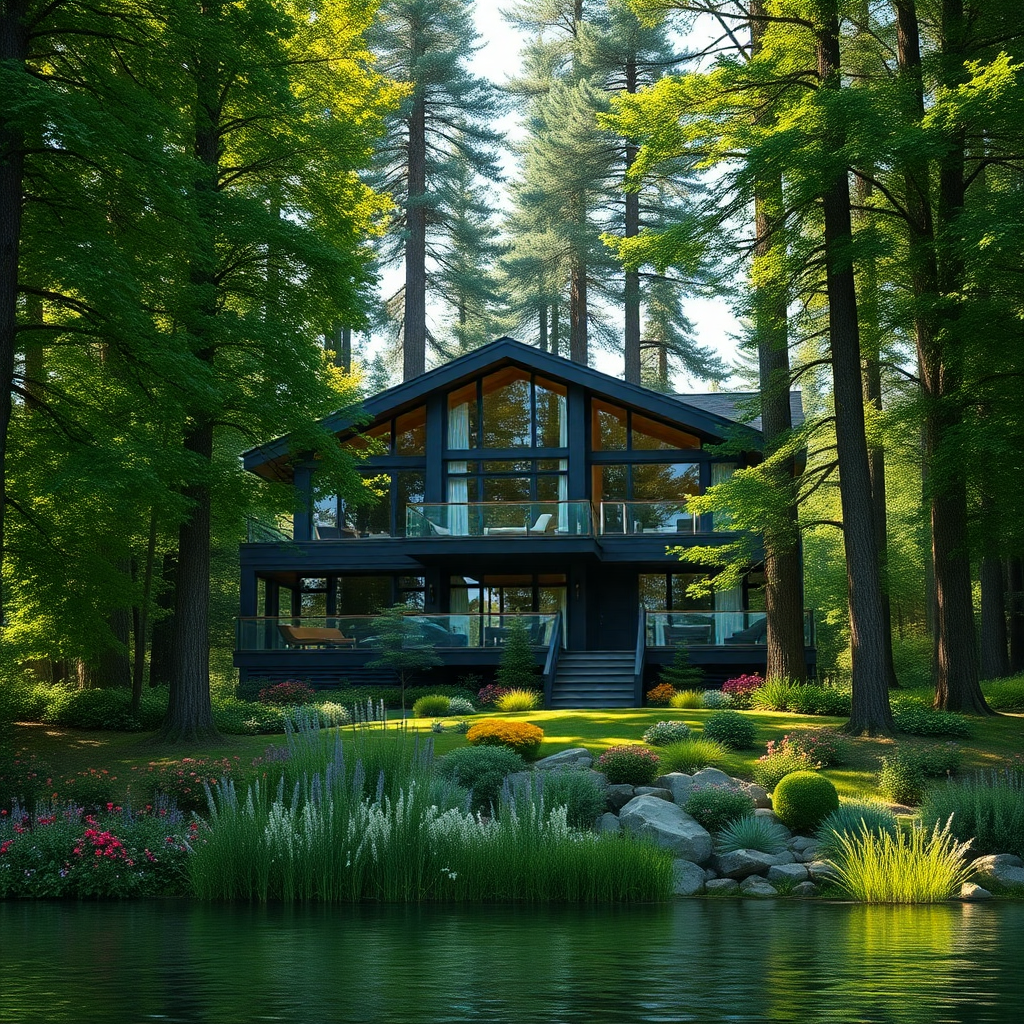
Custom prefab homes built for Huntsville’s rugged winters.
👉 Call Us To Get Your Free Quote Today!
Thinking about building a prefab home in Huntsville, Ontario?
Before you break ground, navigating the local building permit process is essential.
This section will walk you through what you need to know—from zoning regulations to septic approvals—ensuring your project is legal, safe, and efficient.
Huntsville falls under the jurisdiction of the Town of Huntsville Building Department and the District of Muskoka, both of which enforce the Ontario Building Code (OBC).
Permits ensure your prefab home meets structural, energy efficiency, and safety standards.
🗨️ “Every prefab or modular structure—just like stick-built homes—requires a building permit,” says Andrew Stacey, Chief Building Official at the Town of Huntsville. “We assess these homes based on the same criteria, including snow load resistance and site-specific approvals.”
Before applying for a permit, confirm that your lot is zoned for residential prefab development.
What to check:
Zoning designation: e.g., Rural Residential (RR), Shoreline Residential (SR)
Setback rules: Distance from property lines, lakes, wetlands
Lot coverage and height limits
Accessory buildings (garages, sheds)
Most rural lots in Muskoka are not serviced by municipal water or sewer.
You’ll need:
A septic system permit (design + soil analysis)
A well drilling permit (or water source report)
These are typically reviewed at the District of Muskoka Health Unit. Delays often happen here—book your septic designer early.
Your prefab provider may help with this, but the following documents are usually required:
| Document | Required For |
|---|---|
| Site plan | Shows location, setbacks |
| Floor plans & elevations | Prefab supplier provides |
| Energy efficiency compliance form | SB-12 or equivalent |
| Truss drawings & engineering | From prefab supplier |
| Septic design | Third-party contractor |
| Municipal checklist | Specific to Huntsville |
✅ Application must be submitted to:
Town of Huntsville Building Department
37 Main Street East, Huntsville, ON P1H 1A1
📞 (705) 789-1751
Prefab homes must meet snow load requirements of 60 psf or higher, depending on your elevation and exposure.
“We’ve rejected plans where trusses were underbuilt for Huntsville’s snow load zone,” notes Stacey. “Get your prefab supplier to confirm their specs meet local loads.”
Also, winter deliveries may require road upgrades or temporary access. Verify this with your delivery team.
Once your prefab is assembled, you’ll need inspections at various stages:
Foundation (if poured onsite)
Framing
Plumbing/septic
Final occupancy
Pro tip: Get an early inspection scheduled—Huntsville can have a backlog in peak summer.
Fees are based on square footage:
$12–$15 per m² for residential
Plus development charges (up to $15,000+)
Get a cost estimate via Huntsville’s Permit Fee Schedule
Local designers understand regional rules. Ask your prefab supplier if they partner with a BCIN-certified designer in Muskoka.
While prefab homes may be faster to build, the permitting process in Huntsville is just as rigorous as for traditional homes.
By preparing early, working with local experts, and aligning with all regulations, you’ll reduce costly delays and keep your project compliant.
For help streamlining your application or choosing a compliant prefab model, contact My Own Cottage—we’ve helped over 120 homeowners build their dream homes across Muskoka.
Simply book a free consultation or call us directly to get started.
🧑💼 Request a Free Consultation
📲 Call Us Directly: (705) 345-9337
✅ Ontario-Built | ⚡ Energy-Efficient | 🏡 Fully Customizable | 🚚 Fast Delivery
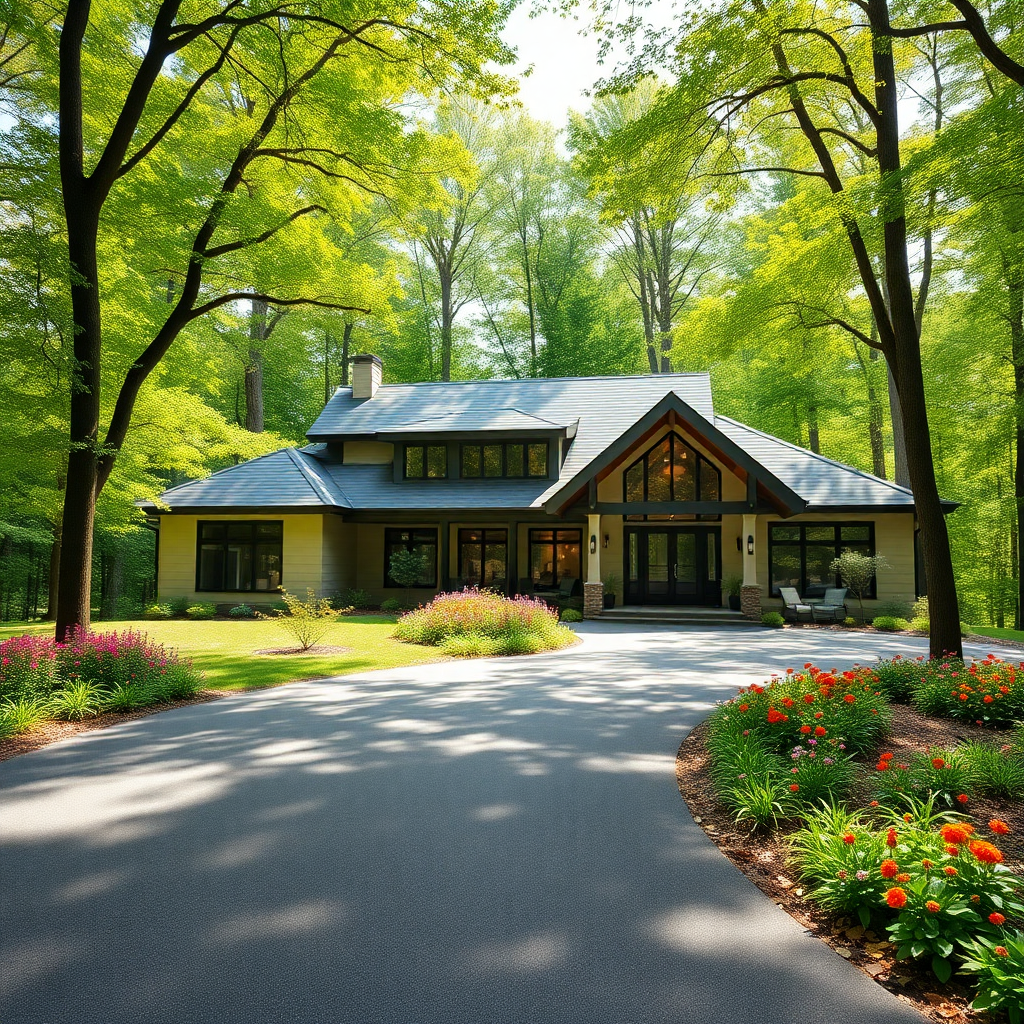
Prefab builds engineered for snow load, frost depth & energy efficiency.
👉 Explore Floor Plans Now.
Let’s zoom in on what makes prefab homes Huntsville so attractive in this part of Ontario.
Huntsville isn’t just a town; it’s a lifestyle.
Nestled in Muskoka, with breathtaking lakes and vibrant community vibes, it’s a dream location for anyone looking to settle down or invest in a ready home.
Here’s why Huntsville is ideal for prefab living:
Lower build times and shorter move-in windows
Vast options in open floor plan and modern design
Proximity to nature and recreational trails
Access to top-rated home center manager consultations
In short?
Huntsville combines the benefits of affordable prefab homes with the charm of small-town living.
Many local homebuilders are stepping up their game to meet rising demand.
Whether it’s modern, eco-friendly designs or rustic prefab cabins in Ontario, Huntsville’s prefab market has it all.
At My Own Cottage, we’re becoming known for our diverse floor plans, custom design flexibility and sustainable future focus.
Moreover, we’re proud to offer Monday – Friday consultations, ensuring you can book a time that fits your schedule.
Simply check our website links for a free consultation or call our phone number listed on our contact page.
One of the biggest benefits of prefab homes? The controlled environment in which they’re built.
This means better weather protection, tighter quality control, and a smoother construction process from start to finish.
Your journey from blueprint to doorstep looks something like this:
Design Phase: Choose your floor plans and finishes.
Factory Assembly: Sections of your home are built indoors using pre-selected materials.
On-Site Assembly: The sections are delivered and installed on your lot.
Final Touches: Everything is buttoned up, and your home is move-in ready.
That’s the kind of peace of mind traditional building just can’t match. No unexpected storms. No endless delays.
Just your dream home, delivered on time.
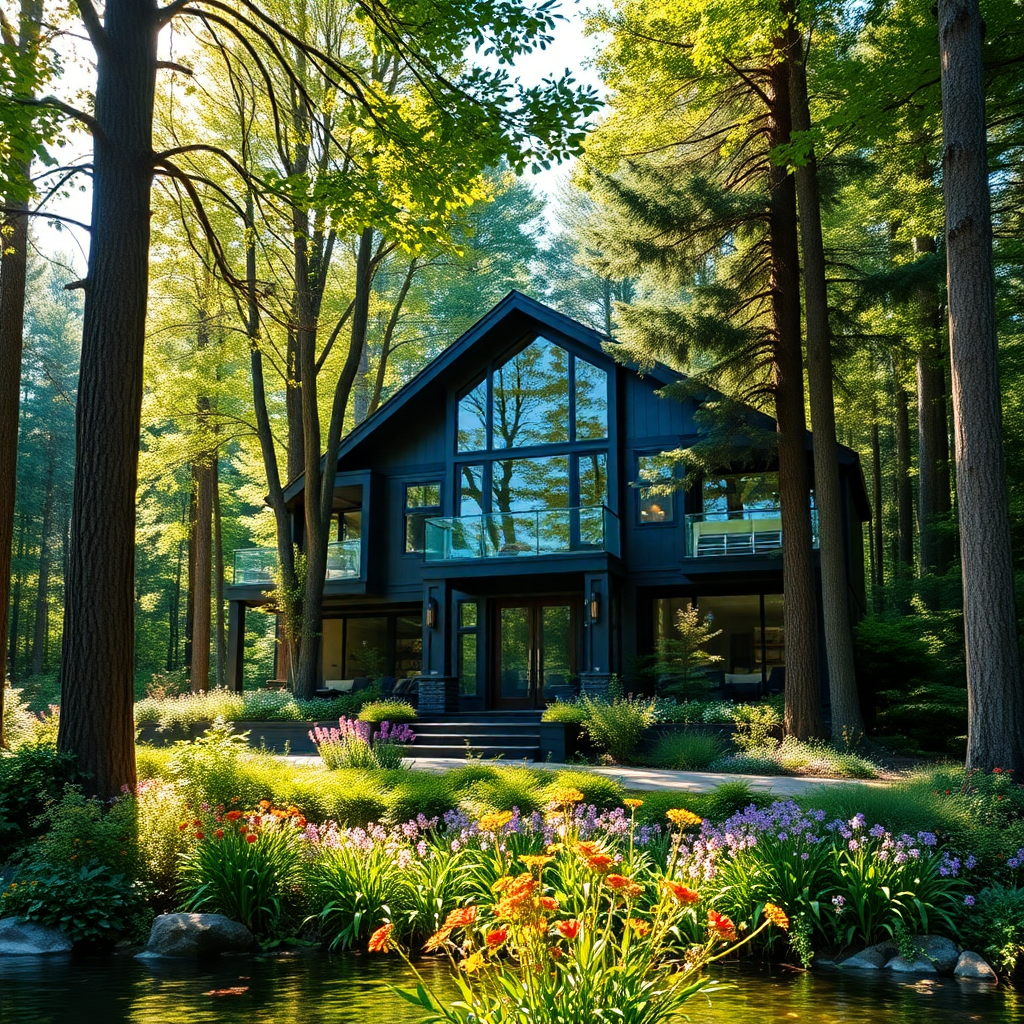
Eco-friendly prefab designs that lower heating bills and carbon footprints.
👉 Schedule a Good Time to Talk to our Experts!
Nestled in the heart of Muskoka, Huntsville faces some of Ontario’s most demanding winter conditions.
This section outlines exactly how to prepare prefab homes to withstand freeze–thaw cycles, deep frost lines, and heavy snow.
Importantly, we’ll be showcasing expert insights from local energy auditors, insulation specialists, and eco‑home builders.
Huntsville sits on the Canadian Shield with cold winters (0 °C to –25 °C), large seasonal shifts, and frost depths that routinely exceed 1.5 m.
According to Ontario’s SB‑10 energy code and Muskoka’s Building Standards, homes must be designed to accommodate these extremes.
👉 Why it matters: Repeated freeze–thaw expands and contracts structural elements—poor insulation accelerates wear and undermines energy efficiency.
Local Muskoka insulation contractor AJ Insulation recommends:
Attic: Minimum R‑60 using blown‑in cellulose or closed‑cell spray foam
Walls: R‑28–R‑32 (2×6 framed walls with dense-packed cellulose or spray foam)
Foundation walls: R‑20 rigid insulation (XPS) extending below frost line
Triple‑pane windows with thermally-broken frames
“Cold air infiltration accounts for as much as 30–50% of winter heat loss,” explains an energy auditor with Energy360 Solutions.
A critical step—unsealed gaps in the envelope lead to condensation, mold, and increased heating bills.
Energy360, a certified home energy auditor, advises conducting a blower‑door test and infrared scan before drywall is installed.
Best practices:
Seal all wall penetrations (plumbing, wiring)
Exhaust moisture near bathrooms/kitchens
Use vapor barriers appropriate to Muskoka’s humidity
Buildings in Huntsville must meet snow load calculations of ~60 psf, though high‑elevation or exposed sites may require higher specification.
Key strategies:
Use steeper roof pitches (≥ 6/12) to encourage snow shedding
Engineer trusses to exceed minimum snow load (ask suppliers for muskoka-rated specs)
Consider metal roofing for durability and lower maintenance
Small, well-insulated spaces retain heat better.
At My Own Cottage, we always suggest designing for Passive House principles: compact forms, solar orientation, HRVs, airtight envelope.
💡 Technical tip:
Use heat pumps rated for cold climates (–25 °C), supplemented by electric backup
Zone heating and programmable thermostats improve comfort and efficiency
With frost depths over 1.5 m, foundations must address:
Rigid insulation below grade
Proper footing depth (≥ 1.7 m)
Drainage and perimeter insulation to avoid frost heave
[x] Attic ≥ R‑60, walls ≥ R‑28, foundation ≥ R‑20
[x] Triple‑pane, thermally-broken windows
[x] Airtight seal verified by blower-door & IR test
[x] Roof engineered for ≥ 60 psf snow load
[x] Cold‑rated HVAC with zoning
[x] Foundation built below frost depth with proper insulation
“Our prefab designs are specifically engineered for heavy snow loads and R‑value insulation to meet Northern Ontario’s winter demands,” says My Own Cottage’s design lead.
“A blower‑door test pre-drywall lets us seal drafts we couldn’t see otherwise—energy savings of up to 30% are typical,” notes an energy auditor at Energy360 Solutions.
Be sure to apply these locally-informed standards of proper insulation, airtight sealing, roof load design, and cold climate HVAC.
In doing so, you’ll ensure your prefab home is comfortable, efficient, and durable in Huntsville’s tough winters.
These features not only reduce energy bills and increase comfort, but they also align with provincial and District building codes and Passive House best practices.
Want help modeling your energy performance or choosing materials rated for Muskoka conditions?
Reach out to our team of certified energy auditors and eco-home experts.
🧑💼 Request a Free Consultation
📲 Call Us Directly: (705) 345-9337
✅ Ontario-Built | ⚡ Energy-Efficient | 🏡 Fully Customizable | 🚚 Fast Delivery
There’s a big difference between choosing a predesigned ready home and building a custom home from scratch.
The good news? With prefab, you can often do both.
✅ Ready Home Benefits:
Faster delivery
Lower cost
Pre-configured floor plans
✅ Custom Home Perks:
Tailored to your specific needs
Endless design options, from the layout to the finishes
A unique dream house you helped create
No matter your pick, prefab homes give you more bang for your buck compared to traditional home construction.
Let’s talk green. Prefab homes are naturally more energy efficient than stick-built homes.
Why? Builders use cutting-edge insulation, energy-efficient appliances, and tight construction methods that cut down on air leaks and utility bills.
🌱 Sustainable Perks:
Smaller ecological impact
Lower energy consumption
Renewable materials and renewable energy options like solar panels
In fact, many prefab homes in Huntsville are built to meet Canada’s highest environmental standards.
Importantly, this is making them some of the most energy-conscious homes on the market.
Step inside a prefab home and you’ll notice something immediately: thoughtful design.
From sleek kitchen islands to wide-open living spaces, these homes are designed for real life.
You’re not just buying walls and windows—you’re investing in a lifestyle that matches your rhythm.
Interior favorites include:
Quartz or butcher-block countertops
Open-concept design for entertaining
Flex rooms that adapt to remote work, fitness, or hobby time
Prefab doesn’t mean compromising on style.
Our process benefits anyone looking for homes with the same luxuries you’d expect in high-end builds.
Gone are the days of walled-off kitchens and cramped hallways. Today’s open floor plan layouts maximize natural light and promote better flow.
An open-concept design is ideal for:
Growing families
Entertainers and home chefs
Minimalist living fans
It’s one of the reasons prefab homes Huntsville are trending—these layouts combine function with flair, especially when space is at a premium.
Not sure what prefab style fits your vibe? Here’s a quick comparison:
| Style | Best For | Internal Link |
|---|---|---|
| Cabin | Nature lovers & seasonal living | Prefab cabins in Ontario |
| Cottage | Cozy charm & compact living | Prefab cottages in Ontario |
| Modern | Sleek lines & tech-forward design | Prefab homes in Ontario |
Prefab homes Huntsville are more than a trend—they’re a smart investment in a more sustainable and affordable future.
In Huntsville, our building process is streamlined to deliver quality homes faster and more efficiently—whether you’re starting fresh or planning home renovations.
Every step is designed with precision, ensuring you get a durable, stylish space that fits your life perfectly.
From energy efficiency and stunning modern design, to easy online access via website and helpful customer service, everything is built with you in mind.
Ready to start building your dream home?
Your perfect prefab is just a click—or a call—away.
Get started today with a free consultation or simply call us directly!
🧑💼 Request a Free Consultation
📲 Call Us Directly: (705) 345-9337
✅ Ontario-Built | ⚡ Energy-Efficient | 🏡 Fully Customizable | 🚚 Fast Delivery
Alternatively, for your convenience, you can also simply fill out the contact form below and we’ll get back to you soon! 👇
Yes. They often cost less due to efficient features, less labor, and shorter timelines.
Most prefab homes can be completed in 2–4 months, depending on customization.
Absolutely! You can tailor floor plans, finishes, and features to suit your needs.
Yes. Builders design them to handle harsh winters and seasonal changes.
Typically includes structure, finishes, appliances, and basic installation. Site prep and permits may cost extra.
Many do. You can add solar panels and other renewable energy systems.
The average cost of a prefab home in Ontario ranges from $150 to $250 per square foot. For a 1,500 sq. ft. home, expect total costs between $225,000 and $375,000, excluding land and utilities.
Yes, prefab homes are legal in Ontario. They must meet the Ontario Building Code standards and be approved by local municipalities.
A 2,000 sq. ft. modular home in Canada typically costs between $300,000 and $500,000, depending on location, customization, and site prep costs.
Yes, prefab homes qualify for mortgages in Canada. Major banks offer financing, provided the home is permanently affixed to land and meets CMHC standards.
Small prefab homes in Huntsville start around 600 sq. ft., with prices from $150,000. Popular options include bungalow and loft-style models with 1-2 bedrooms.
Prefab homes in Huntsville typically range from $180,000 to $400,000. Final pricing depends on size, finishes, land, and site conditions.
Affordable prefab homes in Ontario start around $120,000 for basic models. Look for smaller footprints, open layouts, and fewer customizations to reduce costs.
Builders like My Own Cottage, Royal Homes and Guildcrest Homes serve Barrie, offering a variety of modular home models with pricing based on delivery and site work.
Several Ontario builders, such as My Own Cottage, Royal Homes and Maison Usinée, list base prices online. Prices typically exclude land and site work, which vary by location.
Modern prefab homes in Huntsville feature open-concept designs, energy-efficient windows, and smart layouts. Prices start around $250,000 for 1,200+ sq. ft.
Most builders’ websites are goldmines. Here’s how to make the most of them:
Use the phone number listed to ask about Free Consultation
Browse floor plans and 3D tours
Search by zip code or square footage
Bookmark your favorites for later comparison
🧠 Don’t forget to call during business hours (Monday – Friday) to speak directly with a home center manager.
If you want to score the best price, it pays to shop smart. Many builders in Huntsville offer price drop alerts through their website or newsletter.
Here’s how to get the upper hand:
Sign up for alerts on builder websites
Book a free consultation to learn about financing
Check out local sales and seasonal promos on sale homes
🎯 Pro Tip: Work with a home center manager to discover hidden savings, like energy rebates or builder incentives.
Prefab builders in Huntsville understand that homes should be for everyone.
That’s why many homes support:
Screen reader navigation online
Designs optimized for visual disabilities
Keyboard-friendly navigation (hello, arrow keys)
Inclusive design goes beyond digital tools.
Wider doorways, lower countertops, and one-floor layouts are becoming standard.
Naturally, this is making prefab homes suitable for aging in place or differently-abled residents.
If you’re browsing on mobile, be mindful of data rates when accessing builder websites with rich media. It’s best to connect via Wi-Fi when viewing virtual tours or downloading brochures.
Want to visit in person? Most builders are open Monday – Friday, and appointments are often necessary. Be sure to confirm your slot via email or their website.
