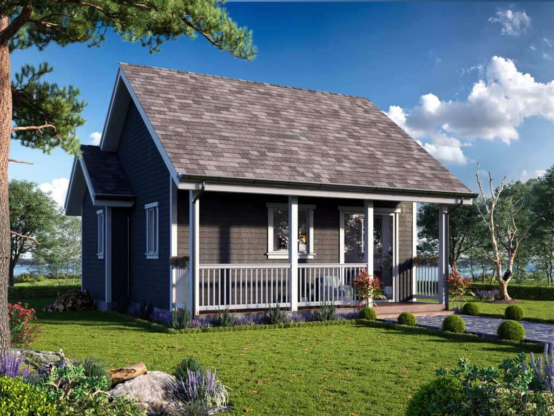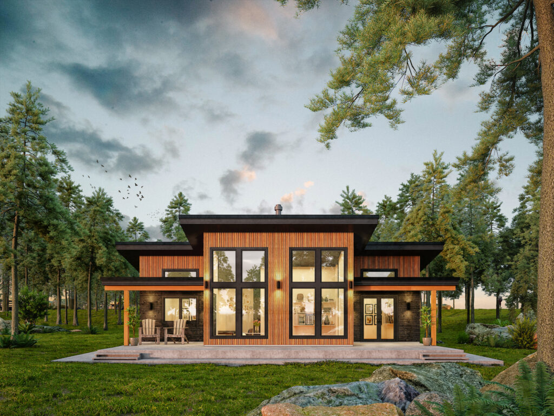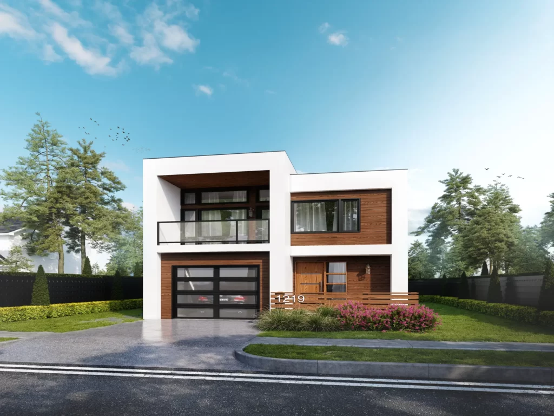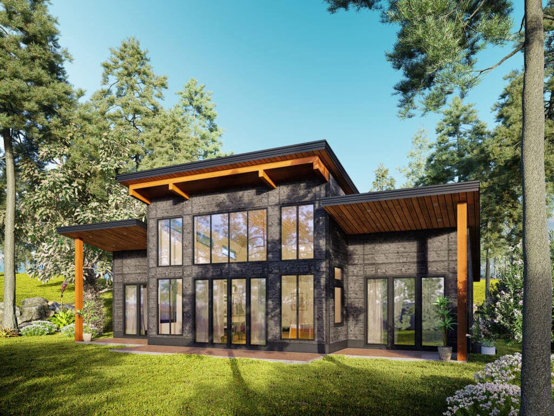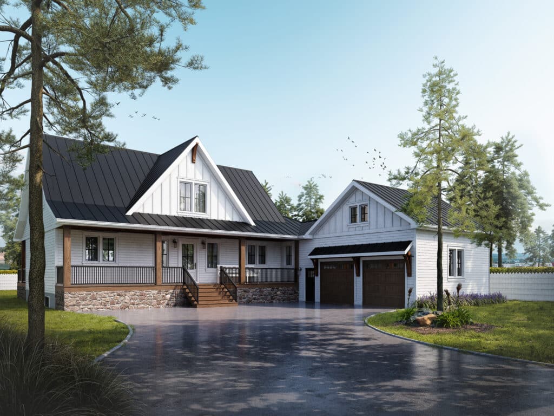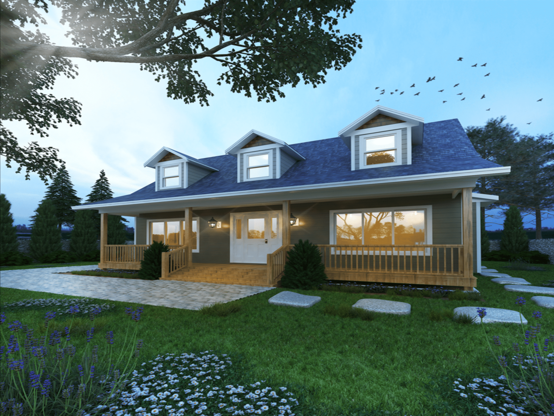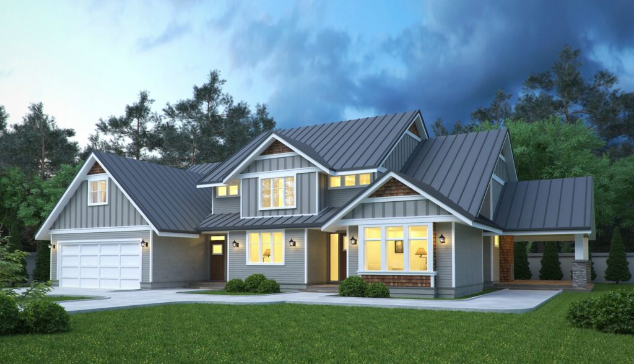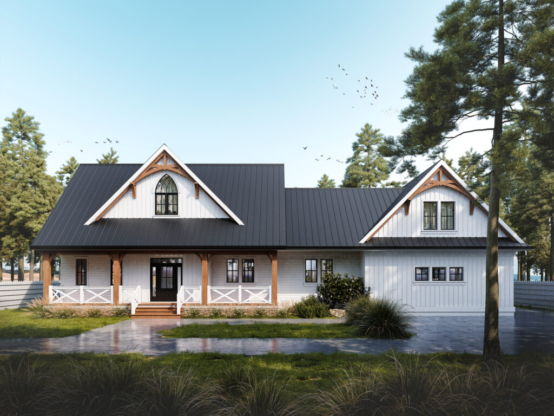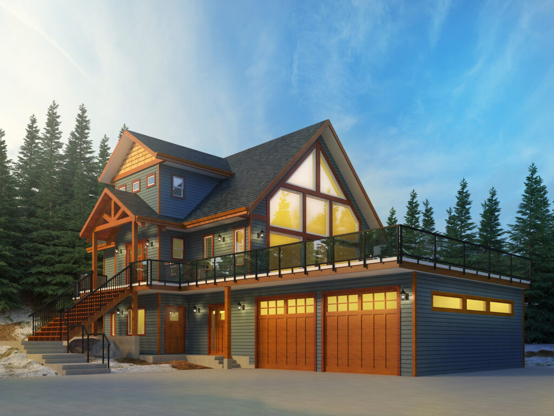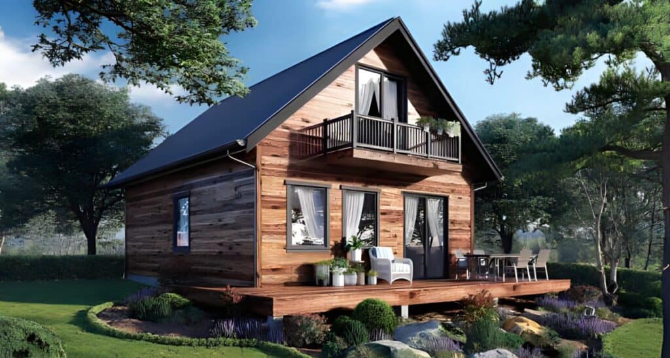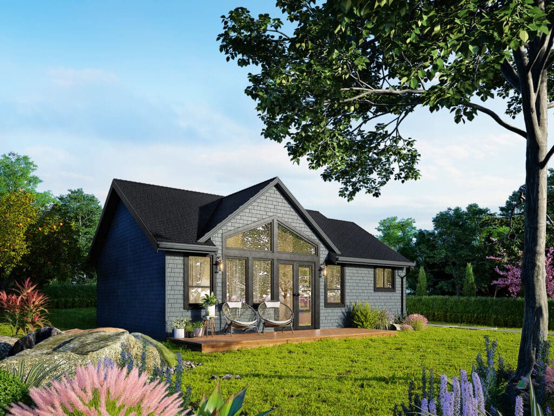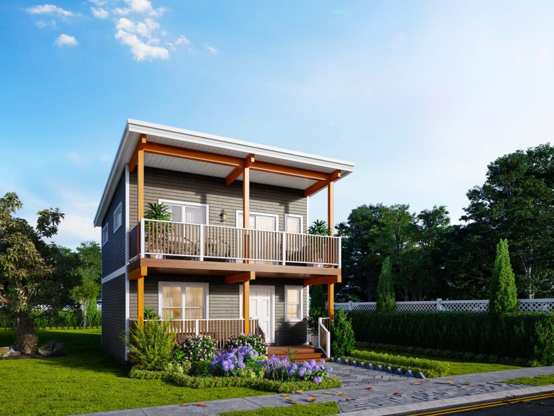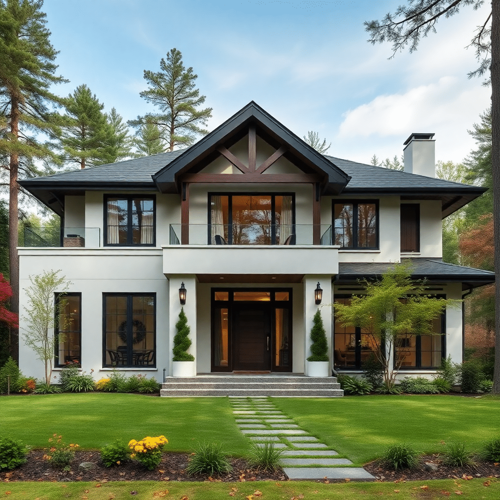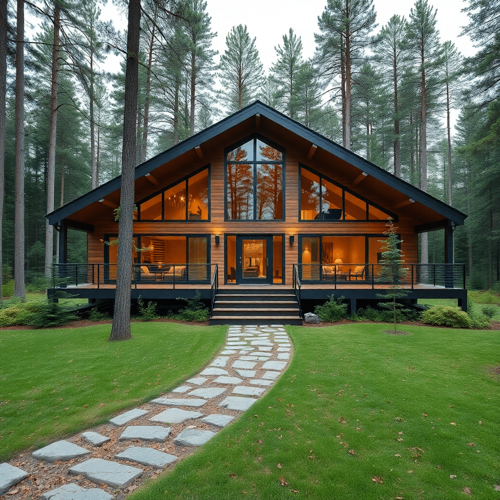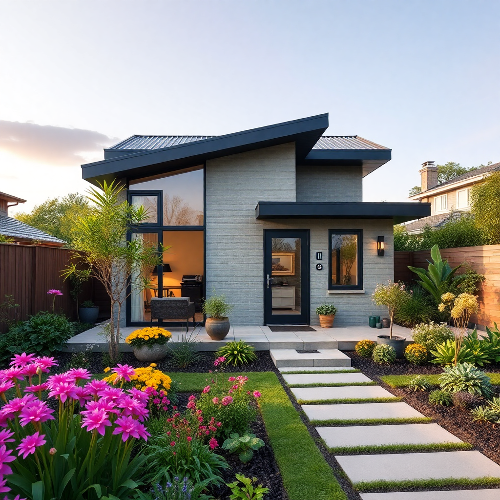Prefab Homes London | Custom Prefabricated Homes & Modular Home Options!
✨ Prefab homes London offer stylish, sustainable, and cost-effective housing solutions! 🏡
Find affordable designs here and get started today! ✅
Prefab Homes London: High‑Quality, Efficient, and Trust‑Built Homes for Ontario Families
Prefab homes London offers a streamlined, sustainable way to build your ideal residence—whether it’s a spacious modular home, a cozy cottage, or an ADU for rental income or aging relatives.
Backed by local builders experienced in Ontario building codes, this guide delivers real insights driven by home‑owner experience and expert knowledge.
All designed to help you plan, choose, and get your perfect home with confidence.
🔍 For more insights into regional options, pricing differences, and climate-specific builds across the province, explore our full guide to prefab homes Ontario.
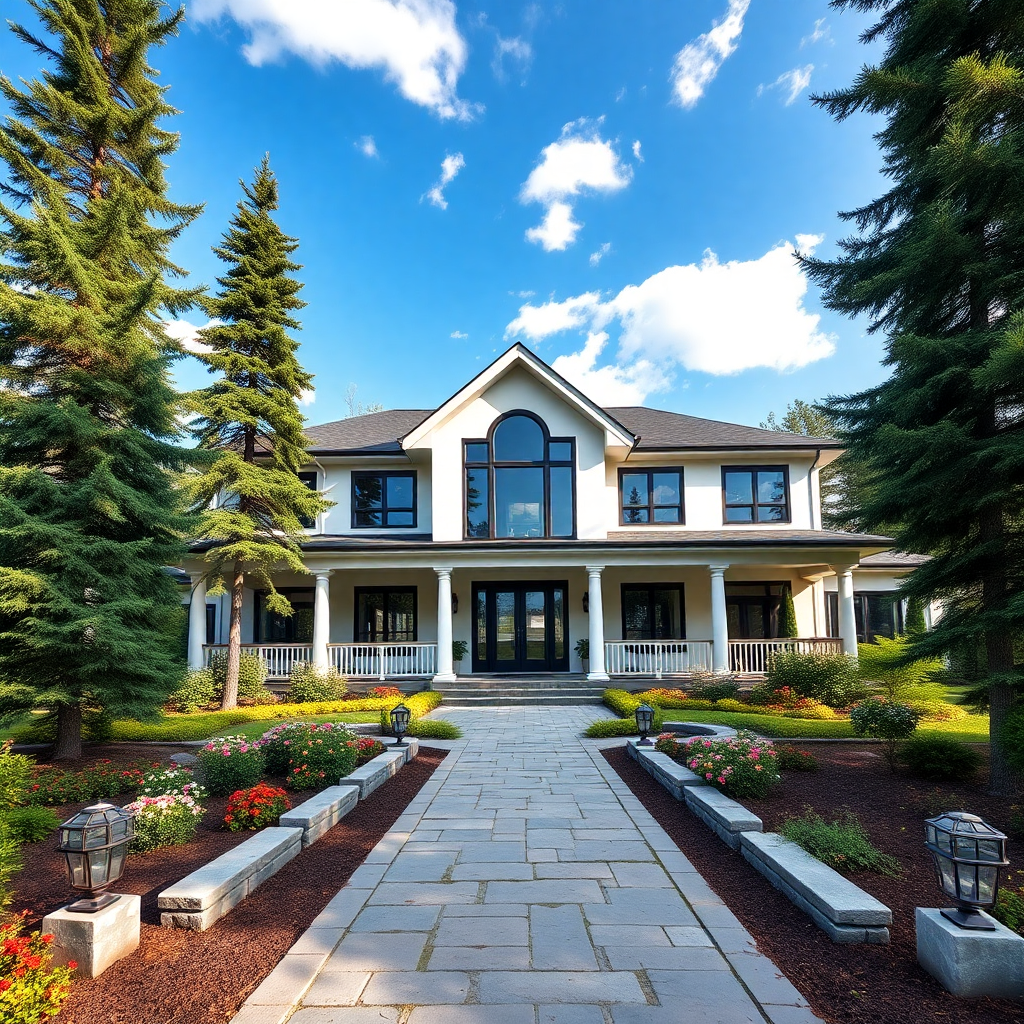
🏡 Our Prefab Homes in London – Built for Comfort, Value, and Flexibility
My Own Cottage delivers modern, space-efficient prefab homes designed to make the most of your property.
Our modular builds meet Ontario’s Bill 23 requirements, helping you add residential space responsibly while boosting property value.
We provide the confidence of proven quality and full warranty protection.
Choose from any of our smartly designed models—or explore our full range of customizable options—to create a home that’s perfect for rental income, multigenerational living, or your own retreat.
Our design team will guide you every step of the way.
Discover Your Perfect Prefab Home!
From sleek modern designs to cozy family retreats, our catalogue is packed with inspiration.
Explore our full range of models—each available for delivery anywhere in London, Ontario, or its surrounding areas—and start creating your dream space today.
What Makes Prefab Homes in London So Appealing?
🛠️ Precision-Built Prefab Homes with Proven Results
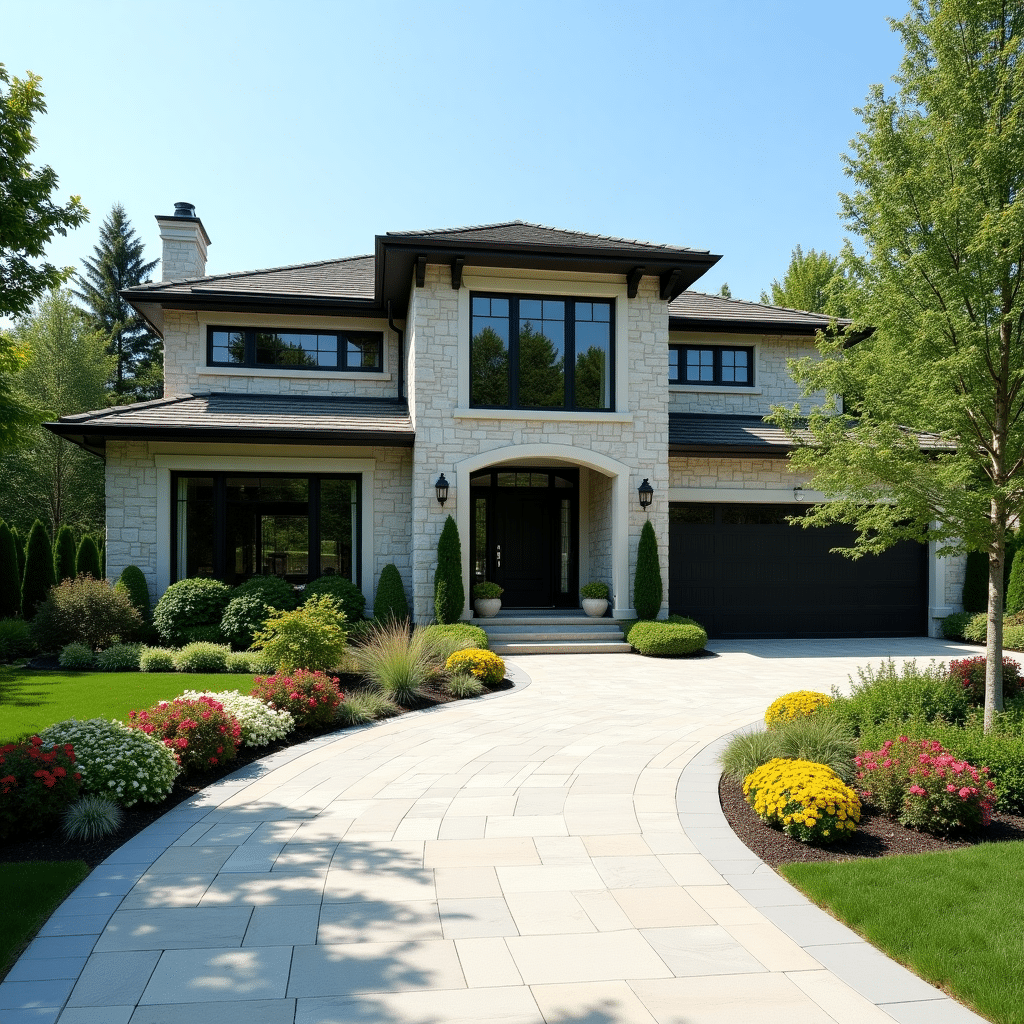
Prefab homes from trusted Ontario builders are constructed in a factory-controlled environment.
Importantly, the prefab process uses high-quality materials, precise construction drawings, and streamlined processes to ensure consistent results.
This meticulous approach minimizes human error, avoids costly rework, and maintains a high level of finish.
This is far superior to many site-built homes.
Backed by local data and builder case studies, homeowners in London have experienced up to 30% fewer construction delays compared to traditional builds.
The ability to manufacture indoors ensures greater predictability, reduced exposure to weather-related setbacks, and faster project completion.
At My Own Cottage, we’re helping you move into your own home on schedule and within budget.
Book your free consultation today and get a detailed project timeline, transparent pricing, and a custom floor plan tailored to your needs.
📍 Why Prefab Homes Make Sense in London and Surrounding Areas
London’s growing housing demand, paired with unpredictable weather, makes traditional builds both slow and costly.
Our modular houses are manufactured in climate-controlled facilities, ensuring precision assembly and zero weather delays.
Here’s what the process looks like on average:
Build Time: 16–20 weeks (vs. 9–12 months for traditional builds)
Average Cost: From $180 to $250 per square foot (vs. $280+ for conventional homes)
Energy Efficiency: Up to 30% lower heating and cooling costs thanks to tight-seal construction and upgraded insulation
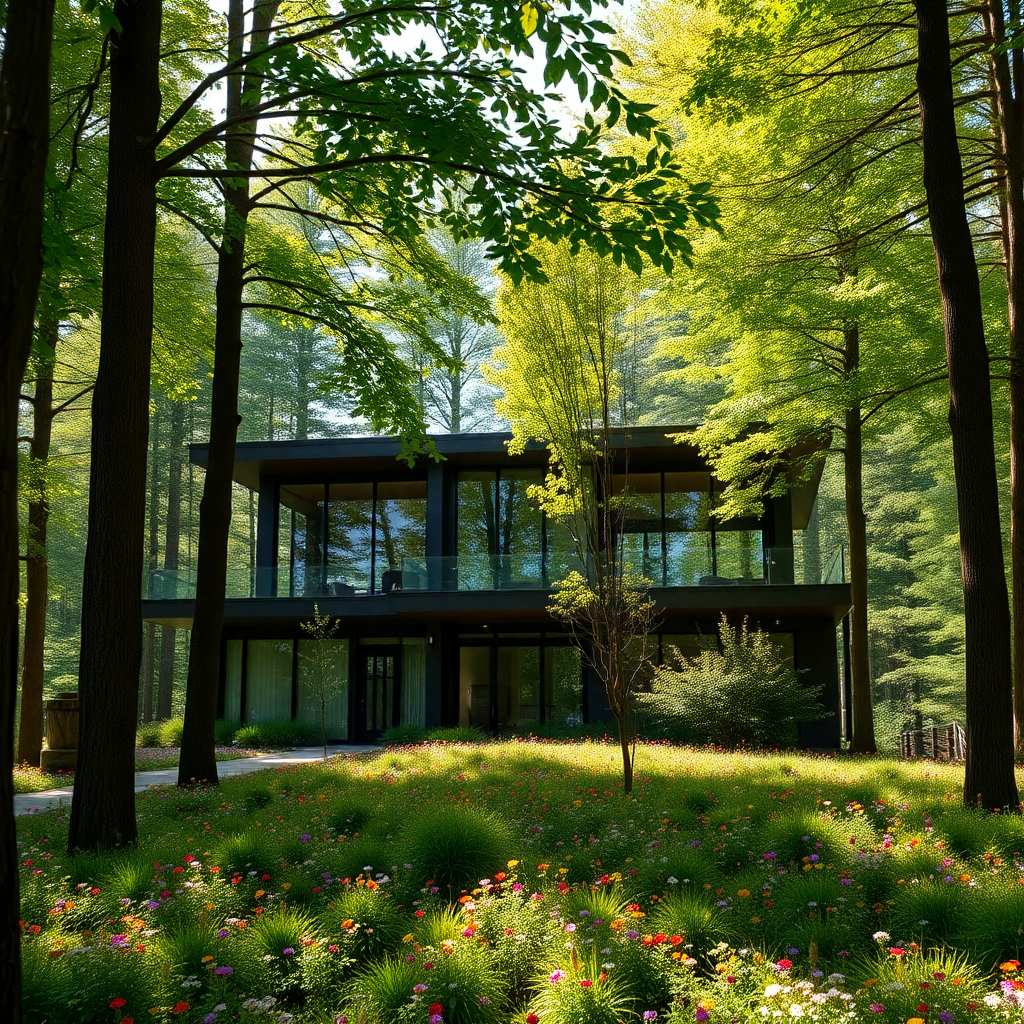
🌦️ Built to Suit London’s Climate and Market
Superior insulation and airtight assembly ensure energy savings in both winter and summer.
Factory-built modules aren’t impacted by weather disruptions—getting you into your own home faster.
Builders design with local zoning and building codes in mind—helping with ADUs or prefab cottages for rental income or multi-generational living.
📐 From Blueprint to Move-In: Our Proven Process
Free Design Consultation – We start with your vision. Choose from pre-designed floor plans or create a fully custom home layout with our design team.
Precision Manufacturing – Components are built indoors using advanced CNC machinery, ensuring each wall panel, truss, and floor system is exact.
On-Site Assembly – Modules arrive pre-finished and are installed by our licensed crew—often in just a few days.
Final Touches & Inspections – We complete interior finishes, connect utilities, and ensure your home meets Ontario Building Code standards.

💡 Total Build Time: 12–16 weeks from permits to keys in hand.
London Ontario Prefab Home Pricing:
Small Bungalow (1,200 sq. ft.): From $245,000 (before land)
Family Home (1,600 sq. ft.): From $285,000 (before land)
Two-Storey (2,100 sq. ft.): From $365,000 (before land)
🎨 Customization Without Compromise
Whether you’re after a cozy 1,200 sq. ft. starter home or a spacious 3,000+ sq. ft. executive build, we offer:
Multiple exterior finishes (brick, wood siding, stucco)
Energy Star-rated windows & appliances
Open-concept or traditional floor plans
Smart home integration packages
🏭 Behind the Scenes: Our Factory Process
Our prefab homes are built inside a climate-controlled manufacturing facility, eliminating weather delays and ensuring consistent quality.
Once delivered to your property, our licensed crew handles on-site assembly, finishing work, and municipal inspections for a smooth and timely project.
Typical Specifications Include:
Precision Framing: Laser-guided saws cut every stud and joist to exact specifications.
Integrated Wiring & Plumbing: Installed on the factory floor to minimize on-site disruption.
Quality Control: Each module passes a 150-point inspection before transport.
Transport & Assembly: Modules are delivered and crane-set on your foundation—often in one day.
🏡 Plan Your Dream Home Today!
Book your London, Ontario prefab home and see precision modular construction in action — from laser-cut framing to our 150-point quality inspection.
💰 Cost, Time & Sustainability Benefits
| Aspect | Prefab Homes London | Traditional Site-Built Homes |
|---|---|---|
| Build time | Factory-to-site in weeks | Months onsite, weather-dependent |
| Budget predictability | High—few surprises | Low—often rising due to delays |
| Environmental impact | Low waste, energy-efficient designs | More materials waste, higher footprint |
Prefab Homes London Ontario – High-Quality Modular Homes Built for Your Lifestyle
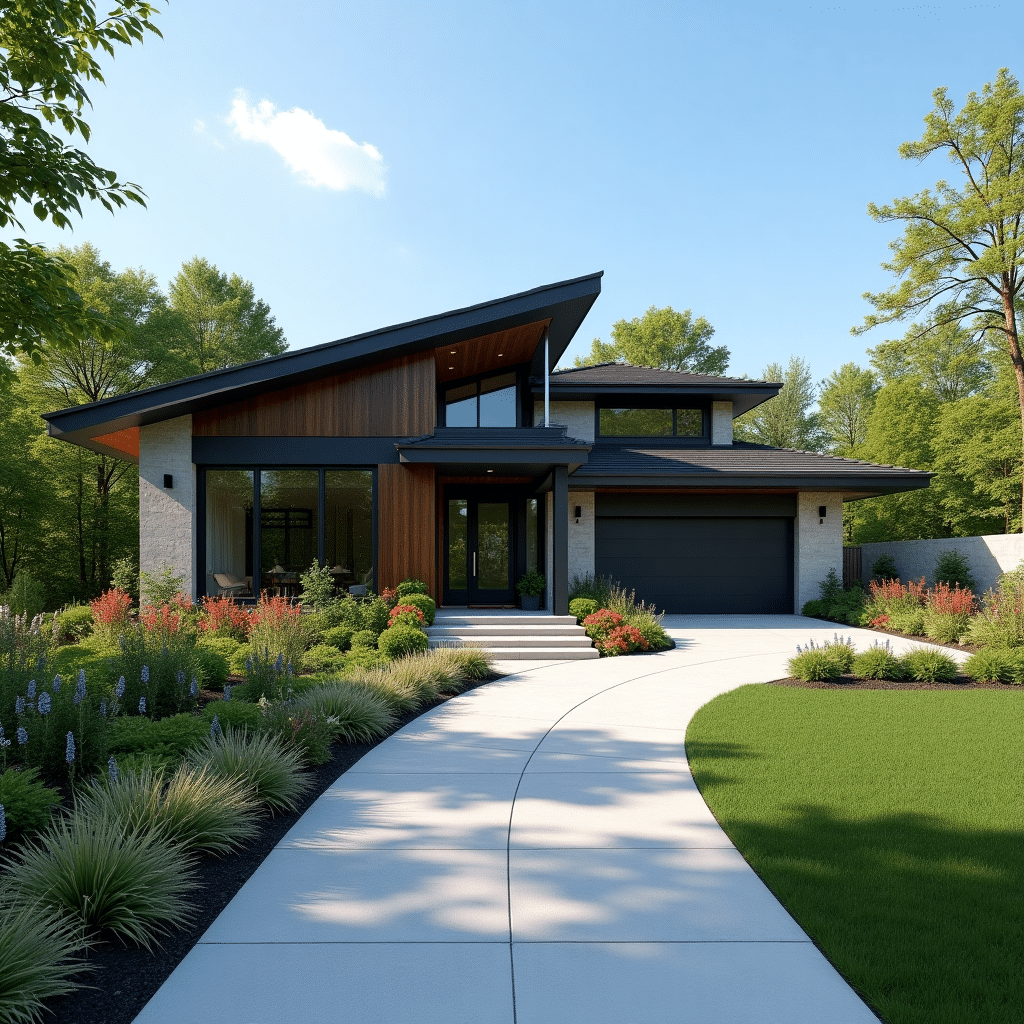
At My Own Cottage Inc., we don’t just build houses.
In reality, we deliver high-quality prefab homes in London Ontario designed, manufactured, and installed with precision craftsmanship and local expertise.
With over 50 prefab and modular home projects completed across Southwestern Ontario, our team understands London’s building codes, zoning rules, and the unique challenges of Ontario winters.
One standout example is our 2024 Maple Grove Project — a 1,600 sq. ft. family home that achieved an EnerGuide rating of 83, cutting heating bills by 28% compared to typical site-built homes.
Recent Prefab Home Projects in London Ontario
Maple Grove – 2024
“The process was seamless from start to finish. We moved into our new home in under four months, and our first winter heating bill was half of what we paid before.” – Sarah & Tom B., London ON
Thamesview Renovation – 2023
Retrofitted an older prefab with upgraded SIP panels, improving efficiency by 18% and saving $1,100 annually in utility costs.
Why More London Homebuyers Are Choosing Prefab
Climate-Ready Construction: Superior insulation & airtightness reduce heating needs during cold winters and lower energy consumption in summer.
Faster Build Times: Factory-built under controlled conditions to avoid weather delays.
Transparent Pricing: Fixed quotes for peace of mind—no surprise overruns.
Customizable Floor Plans: Tailored to narrow city lots, rural areas, or multi-unit developments.
Sustainable Living: Reduced environmental impact through efficient construction methods and materials.
Types of Prefab Homes You Can Explore
Modular Housing
Large, flexible residential units (1,000–2,500 sq ft), customizable to create your family home with smart layouts.
Panelized Homes
Sections like exterior walls and floors built off-site, offering quick assembly—perfect for those wanting efficiency without sacrificing customization options.
Tiny Homes & Backyard Units (ADUs)
Compact, functional, and ideal for affordable housing, guest suites, or aging-in-place.
Great rental potential.
Cottages & Seasonal Retreats
Timber frame designs with large windows and natural light, offering a beautiful home for lakeside weekends or year-round quiet living.
🥇 Trusted Prefab Home Builders in London, Ontario
My Own Cottage – Ontario’s Leader in Custom Prefab Homes
My Own Cottage is recognized across Ontario for delivering high-quality, custom-designed prefab houses that blend architectural flexibility with energy-efficient construction.
Backed by a team with deep experience in modular home building, we prioritize craftsmanship, transparency, and on-time delivery throughout every stage of the construction process.
Every project begins with detailed floor plans tailored to your specific needs—whether you’re creating your first home, a future home, or a seasonal timber frame cottage.
Built in a controlled environment, our homes meet or exceed Ontario’s building codes.
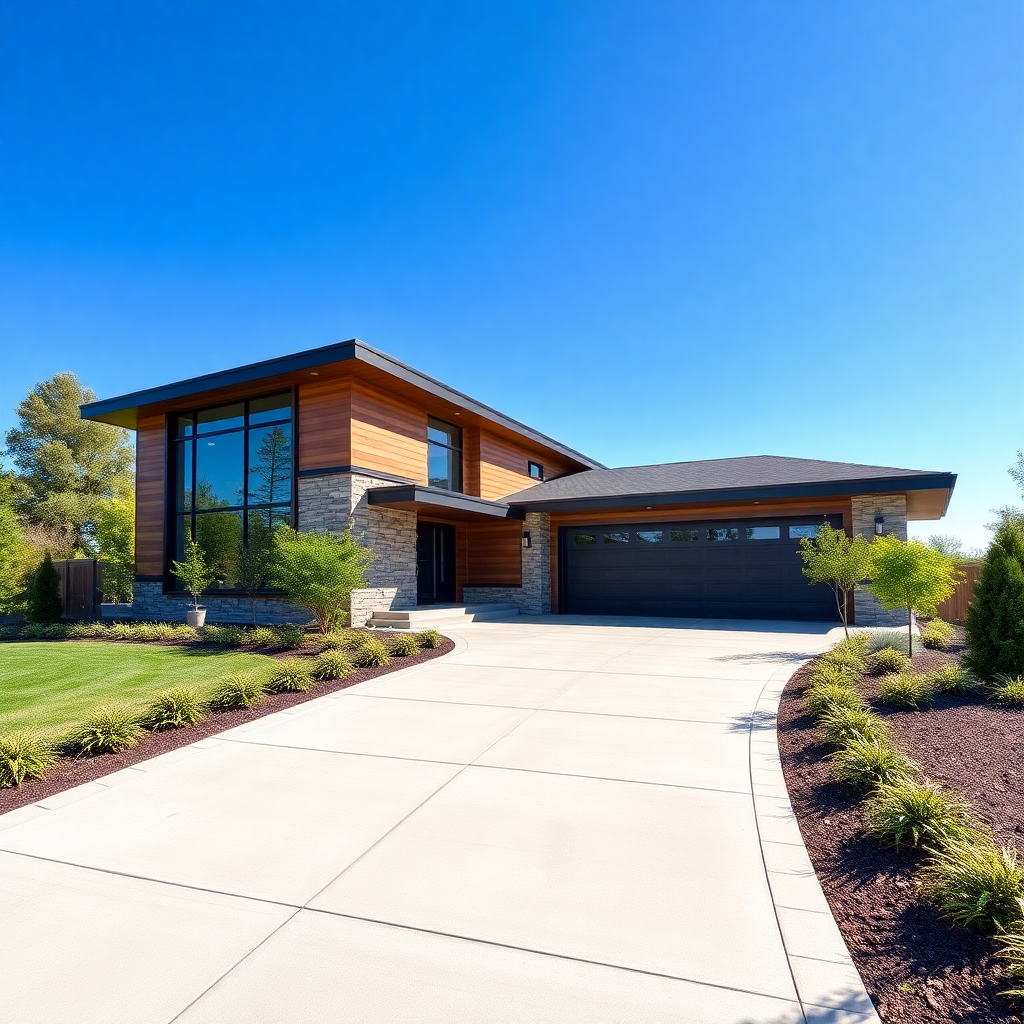
Naturally, this advanced process is offering both speed and precision without compromising on quality or comfort.
By combining thoughtful interior design, natural light solutions, and durable materials, My Own Cottage helps homeowners across the province bring their dream home to life.
All while navigating the complexities of zoning, permits, and site prep with confidence.
Sightline Building Solutions – Experts in Energy-Efficient, Ready Homes
Sightline focuses on sustainable design, offering ready homes optimized for Ontario’s shifting weather patterns and long-term energy efficiency.
Copp Backyard Homes – Specialists in ADUs and Small-Space Living
Perfect for rental income or multi-generational solutions, Copp offers stylish ADUs and prefabricated cottages, emphasizing zoning compliance and innovative designs.
Royal Homes – Fully Custom Prefab Experiences
Royal Homes delivers flexible customization options—including floor-to-ceiling windows, luxury finishes, and bespoke layouts—ideal for homeowners wanting full design control.
📜 Your Trusted Modular Home Builder Checklist
✅ Ask for case studies, testimonials, and photo galleries of recent builds
✅ Review warranty coverage, Privacy Policies, and code compliance standards
✅ Clarify timelines, included services (e.g., permits, site prep), and construction method details
Customize Your Prefab Experience
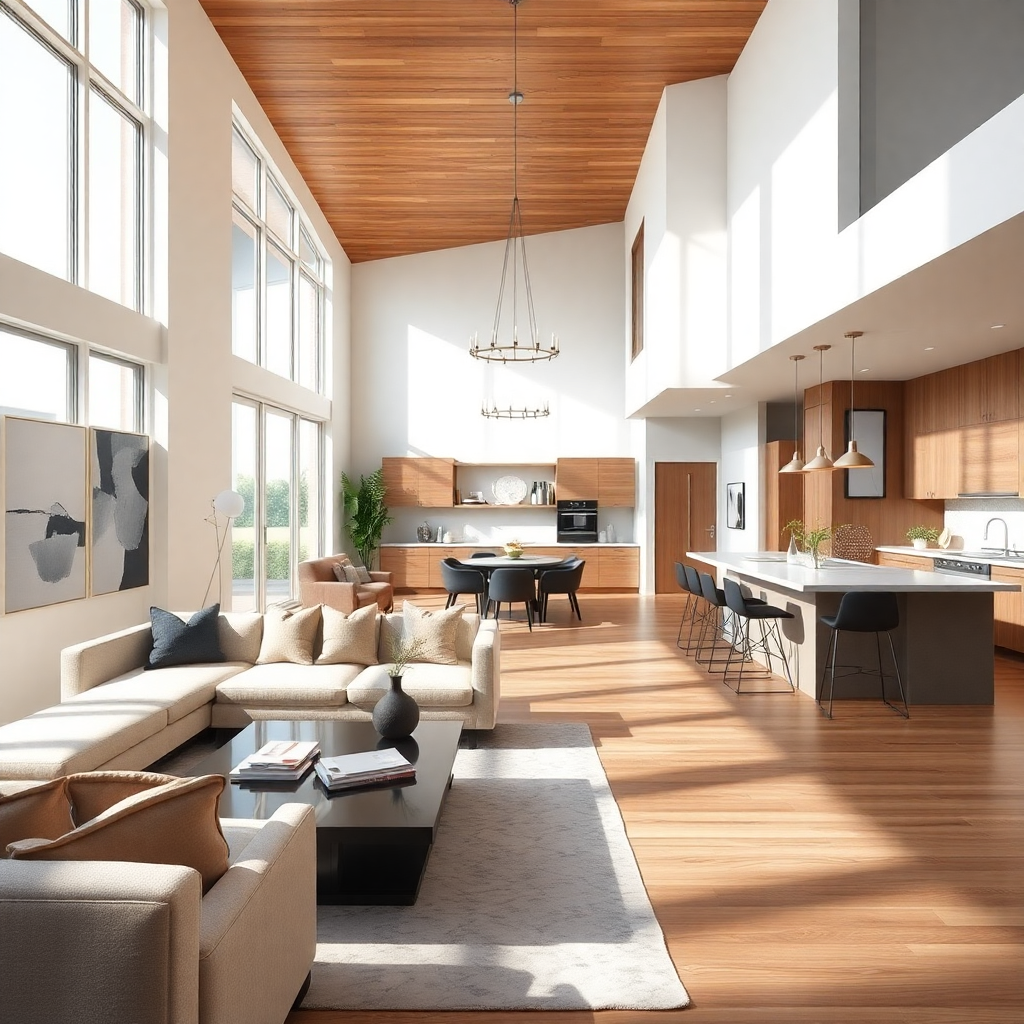
Flexible Floor Plans
Choose from a wide selection of flexible floor plans—from open-concept layouts that maximize natural light to multi-bedroom configurations ideal for growing families.
At My Own Cottage Inc., our prefab home builders in London, Ontario customize every modular home plan to your specific needs, lifestyle, and site conditions.
We’re ensuring your new home is not only functional but also designed for long-term comfort and value.
Each plan is developed in compliance with the Ontario Building Code and optimized for energy efficiency, resale appeal, and modern living standards.
Smart Home Integration
Boost comfort, efficiency, and security with built-in smart thermostats, energy monitoring systems, lighting automation, and advanced home security features.
All seamlessly integrated during the modular construction process for a truly connected living experience.
Premium Interior Finishes
Elevate your living space with high-quality materials and timeless design.
Choose from timber frame details, floor-to-ceiling windows, chef-inspired kitchens, and luxury flooring to create a beautiful home with lasting appeal and exceptional value.
Aging-in-Place and Accessibility
Thoughtful design options like no-step entries, wider doorways, and single-floor layouts allow homeowners to age comfortably or support family members with mobility needs.
This process ensures your home adapts to life’s changes.
Planning, Zoning & Site Prep: What London Homeowners Need to Know
Navigating municipal approvals is a critical part of building prefabricated houses.
Understanding zoning, permitting, and site requirements ensures a smoother, faster building process.
Zoning Compliance for Prefab and Modular Homes
In London, Ontario, zoning regulations for Accessory Dwelling Units (ADUs), tiny homes, and multi-unit residential properties vary by neighborhood.
It’s essential to confirm lot setbacks, height restrictions, and density allowances before starting your design.
Reputable builders like My Own Cottage and Copp Backyard Homes can guide you through zoning maps and local bylaws.
All to ensure your project is fully compliant before you break ground.
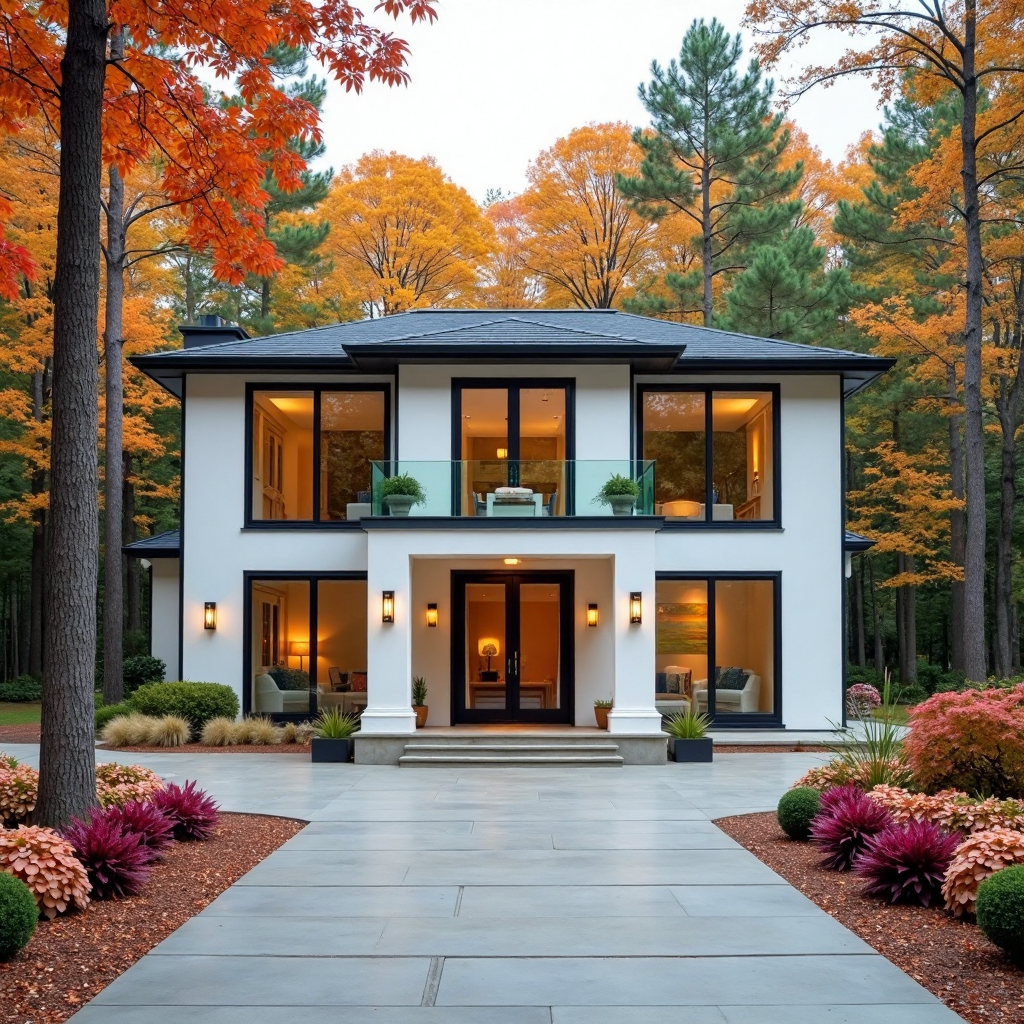
Building Permits and Ontario Code Alignment
Trusted London prefab home builders work directly with municipal officials to guarantee your home meets the Ontario Building Code, energy-efficiency requirements, and all inspection schedules.
Many will also manage the permit application process on your behalf—streamlining the entire construction process and reducing potential delays.
Site Preparation & Foundation Options
Your lot’s topography, soil type, and budget will determine the best foundation—from concrete slab and crawlspace foundations to helical pier systems ideal for uneven or remote lots.
Experienced builders offer foundation assessments to ensure structural integrity and cost-efficiency.
📄 Permit Timelines in London, Ontario

Obtaining a building permit in London is a straightforward process for most residential prefab and modular construction projects.
Average Approval Time: 3–5 weeks for standard single-family prefab home applications, according to the City of London Building Division.
Expedited Review: Projects with pre-approved plans that meet CSA-A277 certification standards—Canada’s nationally recognized quality assurance program for factory-built homes—can often be reviewed in as little as 2–3 weeks.
Required Documentation: Site plan, construction drawings, proof of zoning compliance, and energy efficiency compliance forms under the Ontario Building Code.
Local Advantage: London’s average permit turnaround is faster than many other Ontario municipalities, reducing project timelines and helping homebuyers move in sooner.
Pro Tip from Our Build Team: Submitting a complete application package—especially with CSA-A277 certification—dramatically reduces back-and-forth with municipal staff and can shave weeks off your project start date.
Cost Insights & Financing Options in London
Competitive Pricing: London remains more affordable than GTA or cottage-country builds.
Watch for Hidden Costs:
Delivery and crane setup
Utility hookups and site grading
Permit and inspection fees
Financing Tip: Prefab qualifies for mortgage; plus, you may tap into energy-efficiency incentives and clean-energy rebates.
🏆 Proven Results in the London Housing Market
London’s housing market is evolving fast, driven by rising demand and the need for more climate-resilient housing.
Our builds aren’t just “quick-to-construct”—they’re designed for long-term durability, lower operational costs, and adaptability to future needs.
Naturally, this makes them ideal for property owners throughout the region.
Example Project: The Mason Residence – 2,050 sq. ft. Modern Two-Storey
Location: South London
Timeline: 18 weeks from foundation to move-in
Key Features: Open-concept living room with 14-ft ceilings, R-31 insulated wall panels, triple-pane windows, and a heat recovery ventilation system
Impact: Achieved a 38% reduction in annual heating/cooling costs compared to the owners’ previous home
📊 London vs. Toronto: A Comparative Look
| Factor | London, ON | Toronto, ON |
|---|---|---|
| Average Cost per sq. ft. (Prefab) | $180–$240 | $240–$300+ |
| Average Permit Time | 3–5 weeks | 6–10 weeks |
| Average Land Price | $200k–$350k | $500k–$900k |
| Build Timeline (Modular Construction) | 16–20 weeks | 18–24 weeks |
| Energy Costs | ~12% lower than Toronto | Higher due to density & rates |
Prefabricated Houses: Kit Homes, Sustainability & Green Living
For Ontario homebuyers planning a new home or custom modular house, today’s prefabricated houses can be designed for Net-Zero Ready or even full Passive House performance.
These advanced construction methods dramatically reduce energy consumption while delivering quality homes that meet or exceed the Ontario Building Code.
Pre-Wired Kit Homes in Ontario — Solar, Geothermal, and Natural Light Designs for Energy-Efficient Living
Many kit home packages now include pre-wired systems for solar panels or geothermal heating and cooling, allowing you to integrate renewable energy from day one.
With open layouts that maximize natural light and versatile living room designs, these homes combine style, comfort, and efficiency.
Ontario Energy Rebates and Green Building Incentives — Lower Cost Per Square Foot for Your Sustainable Dream Home
Ontario offers energy rebates and green building incentives that can lower your overall project cost per square foot, making sustainable living more affordable.
Whether your goal is a compact, efficient footprint or a spacious dream home.
At My Own Cottage, our entire building process ensures your project is tailored to your needs with proven designs, durable materials, and certified performance.
🌱 Building for the Future – Climate Change & Sustainability
Today, climate change continues to bring more intense storms, extreme heat, and unpredictable temperature swings around the globe.
Across North America and the United States, choosing a prefabricated house can be a strategic step toward long-term comfort and security.
Climate-Controlled Modular Construction — Precision-Built Quality Homes from Compact to 3,000+ Square Feet
Unlike traditional builds that are vulnerable to weather delays, quality homes built using modular methods are constructed in climate-controlled facilities.
Importantly, this process ensures precision craftsmanship, reduced material waste, and a predictable schedule.
Whether you’re creating a compact starter or a spacious custom home exceeding 3,000 square feet, this construction method offers consistent results and high performance.
Sustainable Prefab Home Features — Green Building Upgrades for a Healthier, Energy-Efficient Dream Home
Our sustainable designs can include:
Low-VOC materials for healthier indoor air in every living room and bedroom
Smart thermostats and energy monitoring for efficiency and control
Rainwater harvesting compatibility for eco-friendly water use
Solar-ready roofing to future-proof your home for renewable energy integration
Every build meets or exceeds the Ontario Building Code, with the option to incorporate advanced green features that lower utility costs while reducing environmental impact.
All of which is helping you create a dream home that’s beautiful, durable, and environmentally responsible.
🔗 Verified Resources & Standards
We believe in transparency.
That’s why every claim we make is supported by reputable sources:
✅ Real Stories from London Homeowners
Hearing directly from local families is one of the best ways to understand what living in a prefabricated home is really like.
These two projects showcase how our custom modular houses perform in real-life conditions right here in London, Ontario.
The Davis Family – 1,800 sq. ft. Energy-Efficient Custom Bungalow
Location: North London
Build Timeline: 17 weeks from contract to move-in
Home Type: Single-storey custom home with open-concept kitchen and vaulted ceilings
“We moved into our new home just 17 weeks after signing. The open-concept kitchen and vaulted ceilings were exactly what we dreamed of. Our energy bills are 25% lower than in our last house.”
Why it Worked for Them:
Design Goal: Age-in-place layout with no stairs, wide doorways, reasonable square feet and low-maintenance finishes
Construction Benefits: Factory-built wall panels with R-30 insulation, triple-pane Energy Star windows, and high-efficiency HVAC system
Results: Hydro bills reduced by an average of $72/month; home maintained a steady 21°C through a January cold snap without additional heating
The Patel Project – 2,200 sq. ft. Contemporary Two-Storey Modular Home
Location: Westmount, London
Build Timeline: 19 weeks from design approval to keys in hand
Home Type: Two-storey modern prefabricated house with four bedrooms and integrated smart home features
“We were skeptical about modular houses, but the build quality blew us away. The on-site work was done in a week, and there was zero weather damage.”
Why it Worked for Them:
Design Goal: Modern family home with open living areas, dedicated home office, and large outdoor deck
Construction Benefits: Modules built in climate-controlled facility to avoid weather delays; premium LP SmartSide siding for durability and low maintenance
Results: On-site assembly completed in 6 days; zero weather-related delays despite 12 days of rain during the build phase
✅ If you’re considering building outside London or comparing regional builders, be sure to explore our in-depth guide to prefab homes Ontario.
Your Next Steps Toward Your Dream Home in London 🏡
Ready to get started on your prefab home in London, Ontario?
Simply book a free consultation or call us directly today – we’re here to help!
🧑💼 Request a Free Consultation
📲 Call Us Directly: (705) 345-9337
✅ Ontario-Built | ⚡ Energy-Efficient | 🏡 Fully Customizable | 🚚 Fast Delivery
Alternatively, for your convenience, you can also simply fill out the contact form below and we’ll get back to you soon! 👇
❓ FAQ About Prefab Homes London
Why is My Own Cottage the best choice for prefab homes in London, Ontario?
My Own Cottage delivers the highest quality prefab homes with efficient construction processes and stunning interior design.
Whether you’re building a compact residential unit or a spacious own home, our team maximizes every square foot of living space while ensuring durable external walls and energy efficiency.
We specialize in stylish, affordable housing solutions tailored for London homeowners.
What is the cost of prefab homes in London, Ontario?
You can expect to pay between $200–$300 per square foot depending on finishes, site prep, transportation, and customization.
Compared to traditional builds, prefab homes offer excellent value and predictable pricing.
How much does a prefab house cost in Ontario?
Prefab homes in Ontario typically cost $200–$300 per square foot, depending on design, materials, and location.
That means a 1,500 sq ft home could range from $300,000 to $450,000, excluding land and permits.
Can you get a mortgage on a prefab home in Canada?
Yes, Canadian banks and lenders offer mortgages for prefab homes—as long as the home meets CSA A277 certification and is permanently affixed to a foundation.
How much does a 2,000 square foot modular home cost in Canada?
A 2,000 sq ft modular home in Canada costs approximately $400,000 to $600,000, based on finishes, floor plan complexity, and site work requirements.
Are prefab homes legal in Ontario?
Yes, prefab homes are 100% legal in Ontario.
They must comply with the Ontario Building Code, local zoning regulations, and typically require CSA A277 compliance.
Why are prefab houses more affordable than traditional homes?
Prefab houses are built in a factory setting, which reduces waste, labor costs, and weather delays—resulting in lower overall construction costs and faster delivery.
Where can I buy prefab homes in London, Ontario?
You can buy prefab homes in London through local builders and modular specialists like My Own Cottage.
Visit our prefab homes Ontario collection to browse customizable designs and get pricing.
What are the best options for small prefab homes in London?
Small prefab homes in London range from 400–1,000 sq ft, offering efficient layouts, low maintenance, and affordability—ideal for first-time buyers, downsizers, or rental units.
What’s the average price of prefab homes in London, Ontario?
Prefab homes in London average between $200–$300 per square foot, depending on features and finishes.
Final costs also include land, site prep, and installation.
Where can I find prefab homes in Ontario with prices online?
Many Ontario builders list starting prices on their websites.
Check our prefab homes Ontario with prices page to compare models and get instant quotes.
How can I find affordable prefab homes in London?
To find affordable prefab homes in London, focus on compact designs and essential features.
How long does the prefab build take in Ontario?
Most modular homes can go from approved designs to move-in ready in as little as 4–6 months, thanks to efficient factory builds and faster on-site assembly.
Are prefab homes eco-friendly?
Yes! Built in a controlled environment, they produce less construction waste and are often better insulated—making them a smart choice for sustainability and energy efficiency in Ontario’s climate.
Can I customize the floor plan and interior?
Absolutely. From open-concept floor plans to large windows, finishes, kitchens, and layout tweaks—you can personalize your home to suit your style and specific needs.
How durable are prefab homes?
Very. Built to exceed the Ontario Building Code and CSA A277 standards, these homes are engineered to stand up to harsh weather and long-term wear—just like traditional homes, if not better.
Can I rent out part of my prefab home?
Yes! Many homeowners in London are adding additional dwelling units (ADUs) for rental income, multi-generational living, or even short-term Airbnb opportunities.
What's the difference between a modular home and a panelized home in Ontario?
Modular homes are factory-built in full sections (modules) and assembled on your lot.
Panelized homes are flat-packed wall and roof sections, assembled on-site.
Modular offers faster build times and tighter quality control, while panelized offers more on-site flexibility.
Can prefab homes be built on uneven or sloped land in London, Ontario?
Yes! With the right construction method, including adjustable foundations or piers, modular homes can be adapted for sloped or tricky sites.
Your home builder will work with you to assess your land and adjust the design accordingly.
Do prefab homes appreciate like site-built homes?
Yes. As long as they’re built to code and placed on a permanent foundation, prefab homes in Ontario appreciate similarly to traditional houses—especially in hot markets like London.
Are prefab homes covered by warranties in Ontario?
Reputable Ontario builders offer solid coverage, often including a 10-year structural warranty, along with protection for plumbing, HVAC, roofing, and appliances.
Can I finance a prefab home in Ontario with a regular mortgage?
Yes, you can. Most major Canadian lenders—like RBC, TD, and CIBC—finance prefab builds.
You’ll need approved construction drawings, permits, and a qualified builder.
How do I get started with prefab homes London, Ontario?
Start by browsing our prefab homes Ontario collection for models that fit your lifestyle.
Book a consultation, view a model home, and work with our team to secure land, design your home, and explore financing.
Questions? Give us a call at our phone number—we’re here to help!
Prefab Homes London – Internal Link Directory 🔗
💰 Cost & Pricing Guides
💵 Prefab Homes London Prices (2025 Cost Guide & Budget Tips) – Detailed price ranges per square foot, project cost examples, and factors that influence prefab home pricing in London.
🏠 Affordable Prefab Homes London – Explore budget-friendly prefab home options without compromising quality or style.
📏 Small Prefab Homes London – Compact, efficient designs ideal for first-time buyers, downsizers, and urban lots.
🌱 Design & Sustainability
♻️ Sustainable Prefab Homes in London – Eco-friendly designs, energy-efficient materials, and green building certifications for London’s prefab market.
🏡 Prefab Cottages London – Seasonal and year-round prefab cottage styles suited to the London region.
💳 Buying & Financing
🏦 Financing Options for Prefab Homes in London – Mortgage eligibility, loan programs, and budgeting strategies for prefab buyers.
🏘️ Prefab Homes in London for Sale – Current listings, model homes, and builder offers available in London, Ontario.
📜 Process & Regulations
📝 Permits & Zoning Rules for Prefab Homes in London – Step-by-step guide to local building permits, zoning bylaws, and compliance requirements.
🛠️ Process of Building a Prefab Home in London – From factory floor to final walkthrough: what to expect at each stage.
🔍 Comparisons & Buyer Education
⚖️ Prefab Homes vs. Traditional Homes in London – Cost, speed, quality, and long-term value comparison.
🚫 Mistakes to Avoid When Buying a Prefab Home in London – Common pitfalls and how to avoid them, backed by expert insights.
- 🛡️ Maintenance and Longevity of Prefab Homes in London – Expert tips, seasonal checklists, and proven strategies to extend the lifespan and preserve the value of your prefab home.



