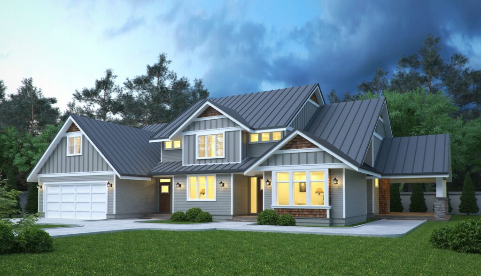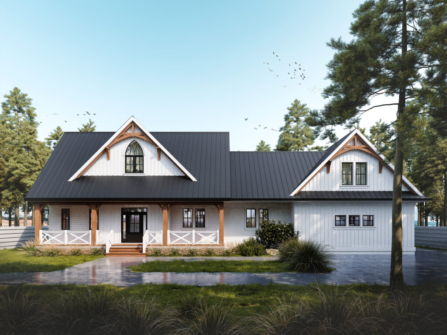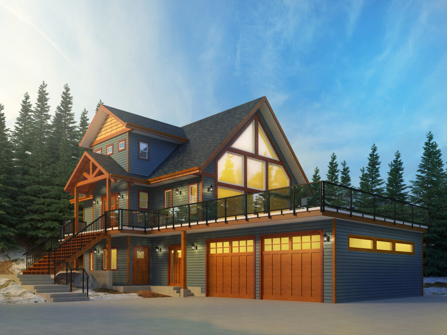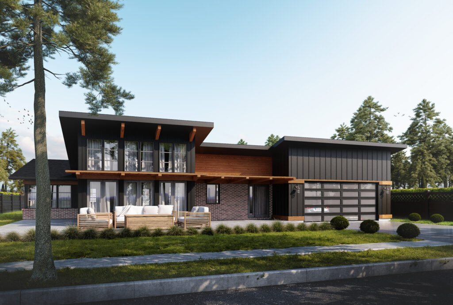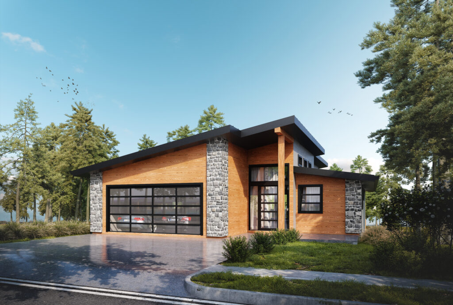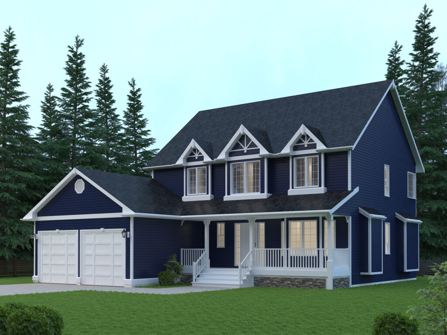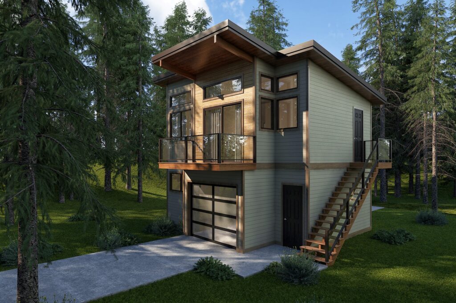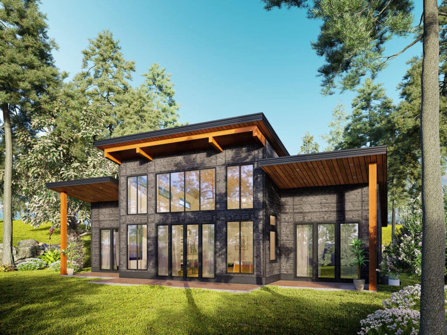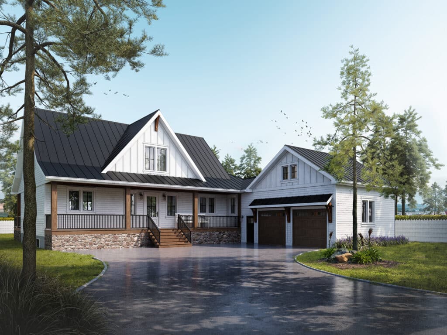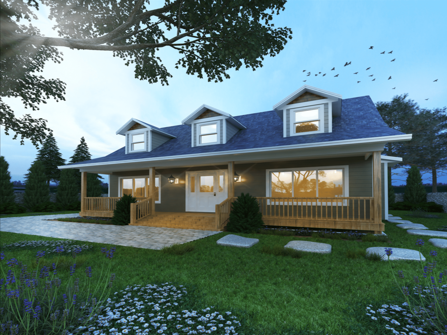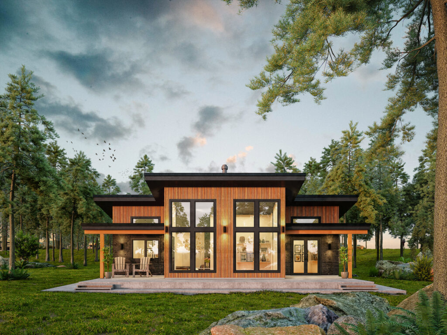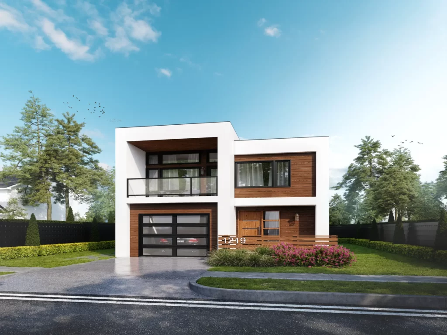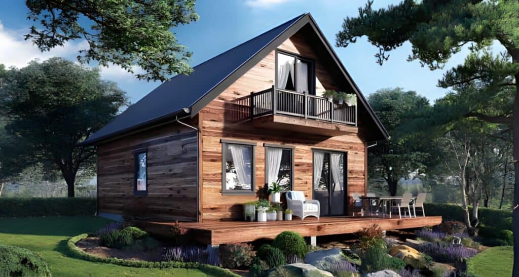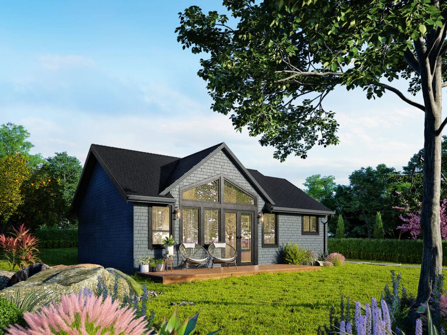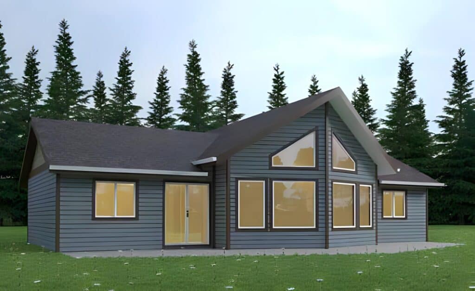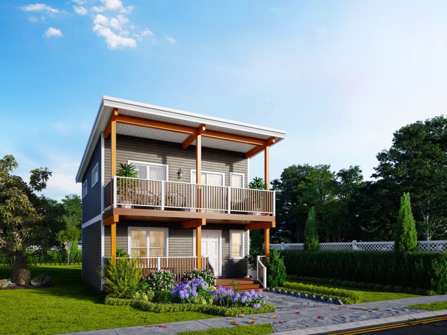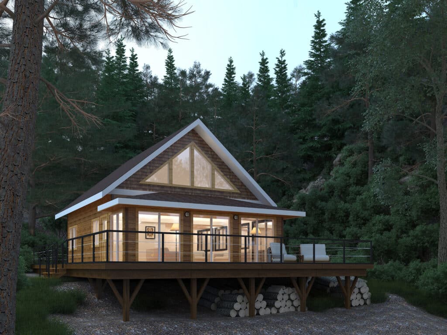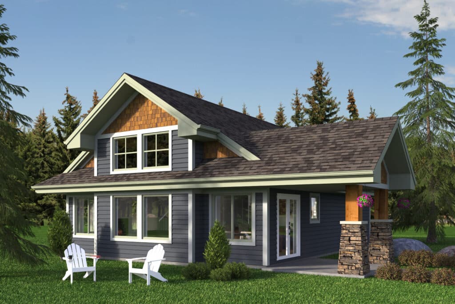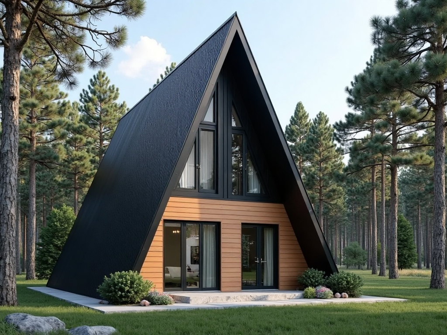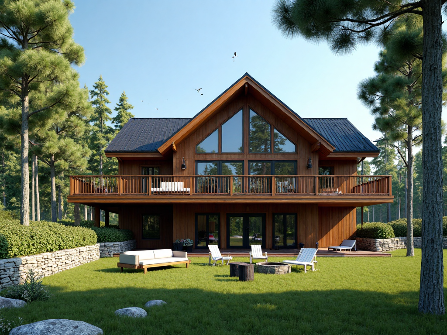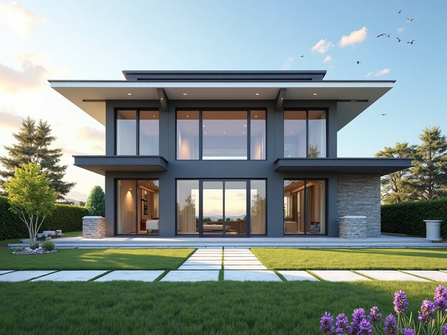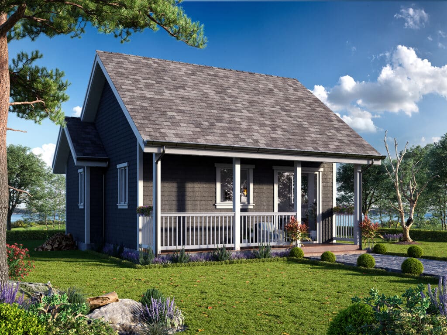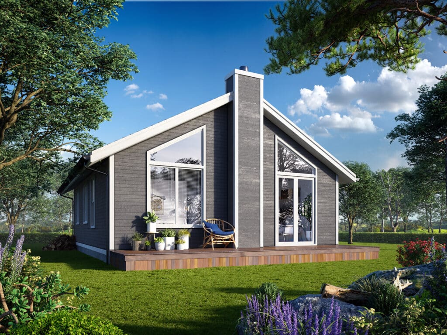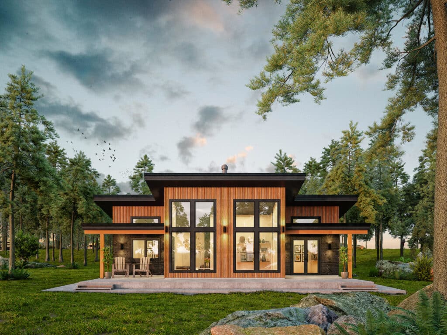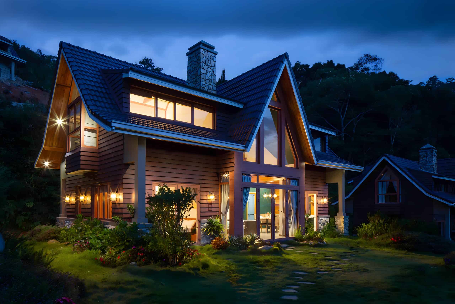Prefab Homes Richmond Hill: Your Modular Homes and Custom Housing Builders!
✨ Prefab homes Richmond Hill are taking York Region by storm! 🏡
Explore cost savings, energy efficiency, innovative designs & more in this guide! ✅
Prefab Homes Richmond Hill: Your Affordable Home! 🍁
Prefab Homes Richmond Hill – Where Style Meets Smart Living! 🏡
Why Go Prefab in Richmond Hill?
✅ Built fast, rain or shine
✅ Energy-smart and winter-ready
✅ Sleek, customizable layouts
✅ Fully certified to Ontario Building Code & CSA A277
Whether you’re dreaming of a weekend escape, a rental unit, or your forever home—our prefab homes Ontario lineup brings it to life, affordably and effortlessly.
👇 Check out our stunning customizable designs below and see how simple it is to own a beautiful prefab—on your terms, within your budget!
Prefab Homes Richmond Hill Floor Plans
Looking for Custom Prefab Cottage Design?
Click or tap the link below to book a free custom design consultation!
🏡 Smarter Homebuilding Starts Now in Richmond Hill!
Skip the delays and big bills—our energy-efficient prefab homes Richmond Hill make owning easy, fast, and affordable.
🌟 Ideal for:
First-time buyers
Growing families
Downsizers wanting stress-free living
🔨 Local Pros, Start to Finish
From permits to keys, our Richmond Hill team handles it all.
👉 Book your free consultation today—let’s build your dream prefab the smart way!
What Our Clients Can Expect
Our Process
Have you always wanted a home or guest house, but didn’t want your property turned upside down for entire weeks while construction crews built and installed it?
The first step in building your dream home is partnering with the right builder!
… And we’ve got good news for you! Our process is absolutely simple and seamless:
👓Testimonials 🎉
🏡 In Richmond Hill, your modern, affordable, and eco-friendly dream home is here! 🌿💫
🚚 We deliver stunning prefab homes Richmond Hill—right to your lot, hassle-free! 📍
✨ Discover the My Own Cottage advantage. Let’s bring your dream home to life—fast and smart! 🔨🌟
The My Own Cottage Way ✨
-
Quality and Affordability
We bring your dream home to life—designed for you, built with expert craftsmanship, and packed with unbeatable value.
-
Customize Your Dream Home
Experience the thrill of building your dream home—modern, affordable, and uniquely you.
-
Faster and Modern Build Technology
Watch your dream home come to life with our precision-built prefab process—customized, stunning, and built to impress.
-
Prefab Solutions From My Own Cottage
Choosing our affordable prefab homes isn’t just smart—it’s a savvy step toward top quality without compromise.
-
Straightforward and Transparent Pricing
Our clear pricing takes the guesswork out—making your home-buying journey smooth and exciting.
-
All Backed By An Extensive Warranty
Rest easy—every prefab home we build in Richmond Hill comes backed by a comprehensive warranty for total peace of mind.
Beautiful Homes with Prefab
From design preferences to budget considerations, we're here to ensure your new home is everything you've imagined and more.
Prefab Homes in Richmond Hill, Ontario
Thinking about prefab homes Richmond Hill? You’re in the right place!
In this guide, we’ll walk you through everything—from modular home construction basics to energy efficiency, open‑concept living, and maximizing rental income.
Whether you’re shopping for a customizable solution or curious about controlled environment builds, this article is packed with expert insights, friendly advice, and real‑world tips.
Let’s get started!
York Region, Oak Ridges and King City
If you’ve been searching for prefab homes Richmond Hill, you’ve probably noticed how popular they’re becoming in York Region and nearby areas like Oak Ridges and King City.
These are modular homes built with precision in factories, then assembled on-site.
This approach brings speed of construction, consistent quality, and minimal disruption in your neighborhood.
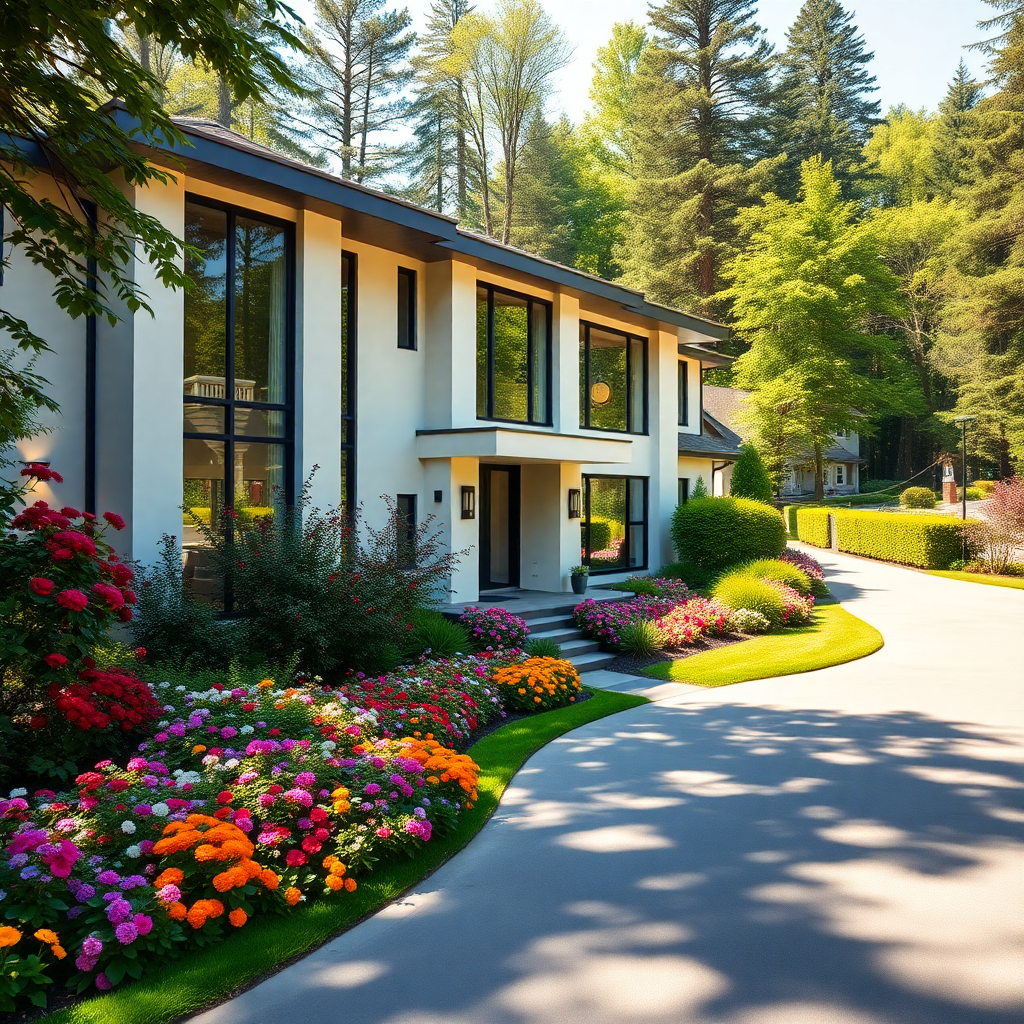
🛠️ “Fast. Flexible. Fully Permitted.”
Richmond Hill prefab homes delivered in weeks, not months.
👉 Book a Free Site Consultation!
What Are Prefabricated Modular Homes?
Modular homes (aka modular housing) are factory-built and designed to be installed quickly at your site.
Unlike traditional homes, which are constructed fully on-site, modular units are assembled indoors, offering better quality control and often lower costs.
Why Choose Prefab Homes in Ontario
Ontario homeowners love this option. Here’s why:
| Feature | Prefab | Traditional | Benefit |
|---|---|---|---|
| Build Time | 3–6 months | 12–18 months | Faster entire process |
| Energy Efficiency | High | Moderate | Lower utility bills |
| Cost Certainty | Fixed | Variable | Better best price |
| Environmental Impact | Low carbon footprint | Higher environmental impact | More sustainable |
Benefits of Controlled Environment Building
Prefab homes in Ontario offer a cost-effective and eco-friendly alternative to traditional housing, making them an ideal choice for modern homeowners.
No weather delays means faster timelines.
Better seal & insulation for improved energy efficiency.
Consistent quality ensures fewer defects.
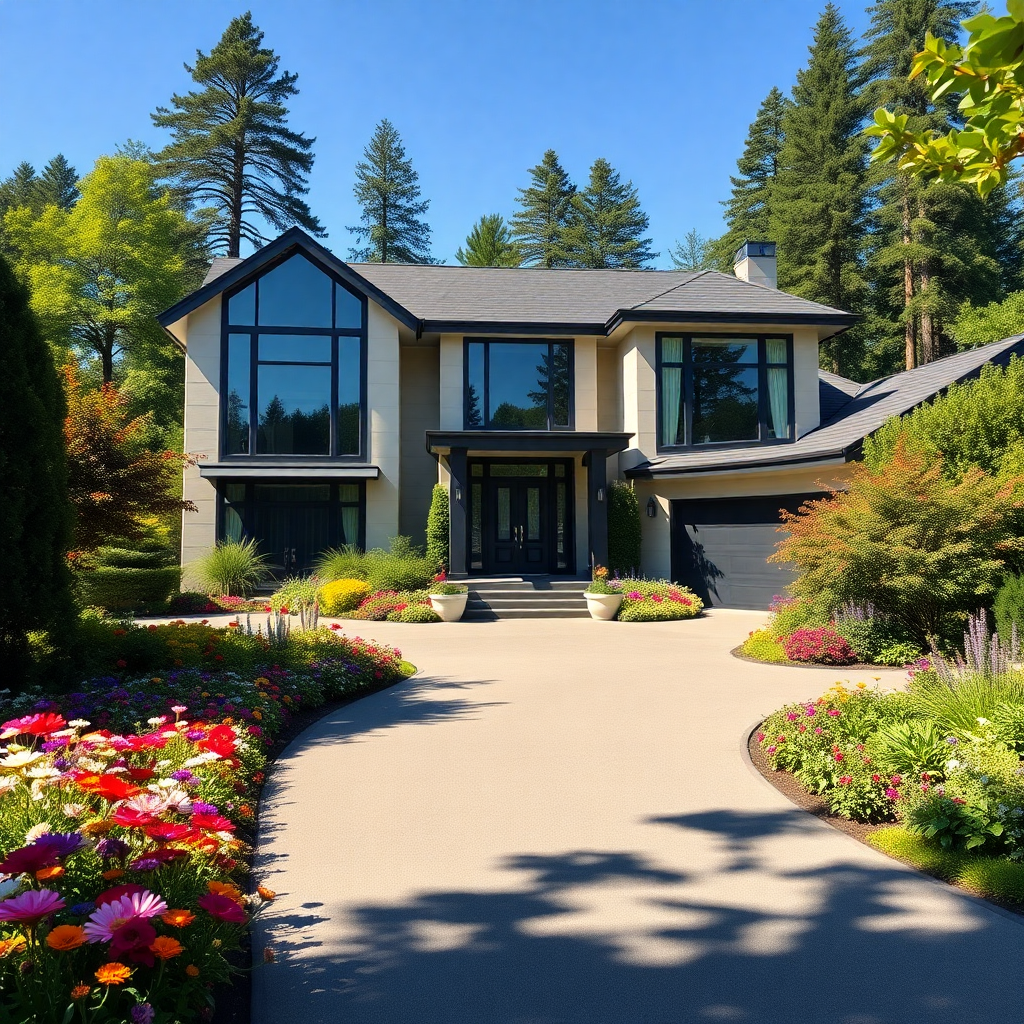
🏡 “Custom-Built, Code-Ready, Move-In Fast.”
Affordable prefab homes Richmond Hill made for modern living.
👉 Call Us – Get Your Free Quote Today!
📜 Richmond Hill Building Permits & Zoning
✅ Zoning: Where Prefab/Modular Homes Are Permitted
Primary vs. Secondary Dwelling: Prefab homes qualifying as primary dwellings—including single-detached, semi-detached, or townhouses—are permitted in standard residential zones such as R1, R2, and R3.
Additional Residential Units (ARUs): As of Zoning By-law 13-21 (2019), one ARU per ground-oriented home is allowed (attached or detached), subject to compliance with standards like parking and unit size.
Accessory Structures: Detached prefab structures (e.g., garden homes) fall under accessory building rules—max 5% lot coverage, minimum 0.6 m setbacks, and height up to 4.5 m per ZBL 100‑10.
🏗️ Key Development Standards for Prefab Homes
| Requirement | Rule |
|---|---|
| Setbacks | Accessory units: min 0.6 m from side & rear lot lines |
| Lot Coverage | Combined accessory structures ≤ 5% of lot area |
| Max Height | Up to 4.5 m for accessory buildings unless parent by-laws are stricter |
| Unit Size | ARU minimums: 32 m² for 1‑bed; additional 9 m² per extra bedroom |
| Parking | ARUs must include separate, on-site parking per zoning and planning documents |
⏱️ Permit & Approval Timelines & Process
Pre-screening
Submit preliminary permit application online for site & zoning review—expect 1–2 weeks for feedback.
Formal Submission
Provide site plans, architectural drawings, geotech reports, ARU specifics (if applicable), drainage plans.
Fees vary: e.g., $206 flat fee + plumbing/drain charges; accessory structure + $26.83/m².
Review Phase
Building Division and York Region authorities review for Building Code, zoning, road/encroachments, and Regional approvals (< 6 weeks).
York Region may require permits for any works adjacent to regional roads (encroachment, corridor control).
Issuance & Construction
Permit issued once all conditions met; revisions must be submitted within two weeks of initial confirmation.
Inspections requested at stages: foundation, framing, plumbing, final — homeowner or contractor must notify the Building Division.
📐 Height, Setback & Massing Rules
Primary Dwellings: Maximum height varies by parent zoning by-law and planned Official Plan updates.
Accessory Buildings: Consistently capped at 4.5 m, including roof height.
Setbacks: 0.6 m is the minimum from rear/interior side; exterior side equals primary dwelling setback.
🗺️ ARUs, Tiny Homes & Modular Builders
The City’s Affordable Housing Strategy and zoning review (2021–2023) aim to clear barriers to modular homes, garden suites, laneway homes, and micro‑units, provided they are code-compliant.
Richmond Hill is transitioning toward “as-of-right” zoning, reducing need for site-specific amendments—this will streamline approvals for prefab modular solutions.
📝 Summary for Prefab Home Buyers & Builders
Yes, you can build prefab or modular homes in most residential zones as standalone or accessory units (up to 5% lot coverage, 4.5 m height).
ARUs are permitted with one per ground-oriented home—must meet parking, size, and compatibility standards.
Approval journey: Pre‑screening (1–2 wks) → Formal submittal (within two weeks fee deadline) → Review (up to 6 wks) → Build with inspections.
York Region Permits may be needed for roadside impacts.
Technical compliance with geotechnical, drainage, and Building Code requirements is essential.
🏡 Ready to Build Your Prefab Home in Richmond Hill?
Navigating zoning rules, permit applications, and foundation planning can feel overwhelming—but you don’t have to go it alone.
Book your free, no-pressure consultation today and get:
✅ A customized zoning & setback assessment for your lot
✅ Guidance on permit timelines, fees, and inspection stages
✅ Access to trusted local engineers and builders experienced in Richmond Hill prefab regulations
✅ A foundation strategy suited to your soil and elevation profile
🎯 Let’s turn your modular home vision into a fully approved build plan.
🧑💼 Request a Free Consultation
📲 Call Us Directly: (705) 345-9337
✅ Ontario-Built | ⚡ Energy-Efficient | 🏡 Fully Customizable | 🚚 Fast Delivery
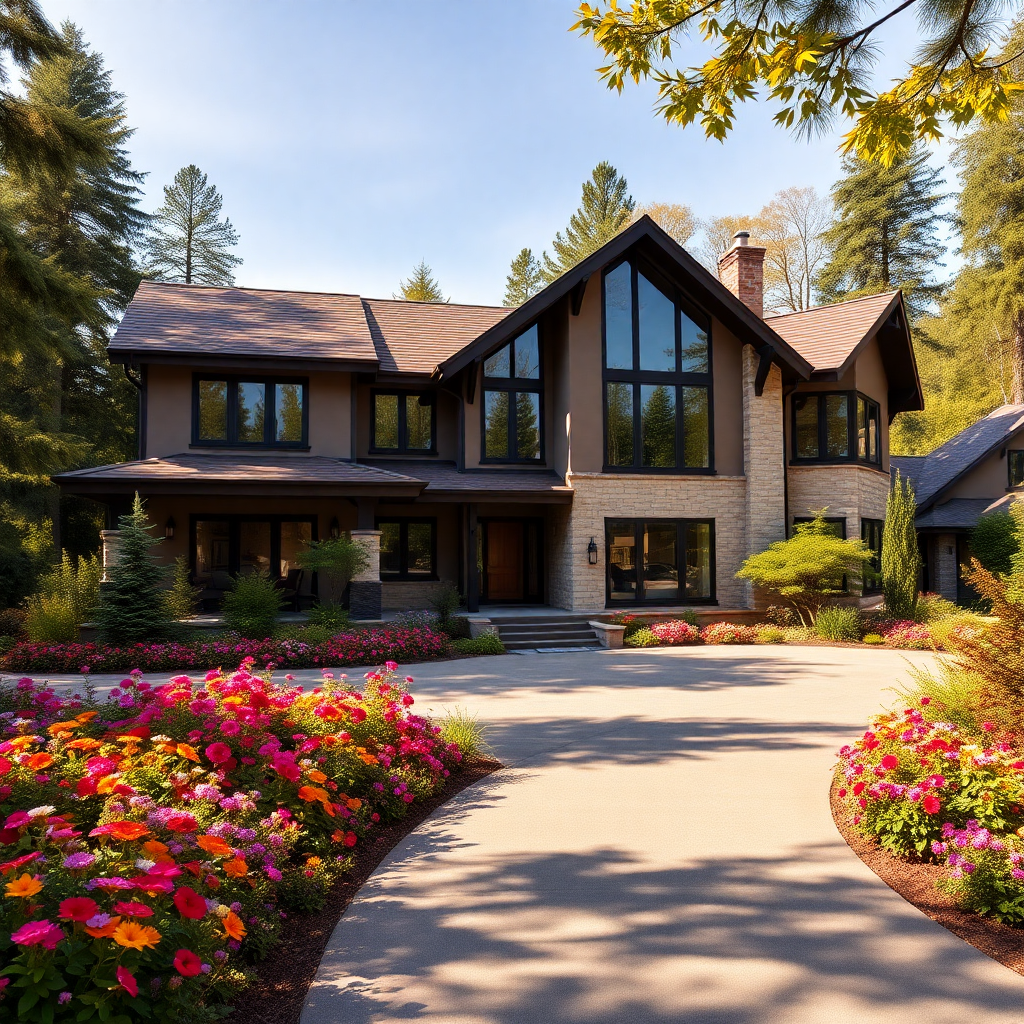
🚚 “Quick Builds. Quality Craftsmanship. Local Expertise.”
Modular homes Richmond Hill installed with speed and precision.
👉 View Home Designs Now!
Prefab House Trends in Richmond Hill ON
Richmond Hill is embracing modular home design like never before.
For example, we offer a wide selection of customizable prefab cottages in Richmond Hill that combine rustic charm with modern convenience for year-round living or weekend retreats.
Here are some additional trending styles:
Open‑concept layouts with seamless flow
Smart homes with energy-efficient heating/cooling
Garden suite or backyard homes added to maximize rental income
Model home showrooms in Oak Ridges neighborhoods
Prefab cabins in Ontario for cottage-lovers in the GTA
How Prefab Homes Save You Money
Choosing prefab over traditional ensures the most savings in many ways:
Factory efficiencies = less waste.
Shorter timelines = lower labor costs.
Fixed-price contracts = no surprise fees.
Smaller crews = local construction crews are leaner, more efficient.
Want data? A typical 2,000 sq. ft prefab home might cost 10–30% less, depending on specs.
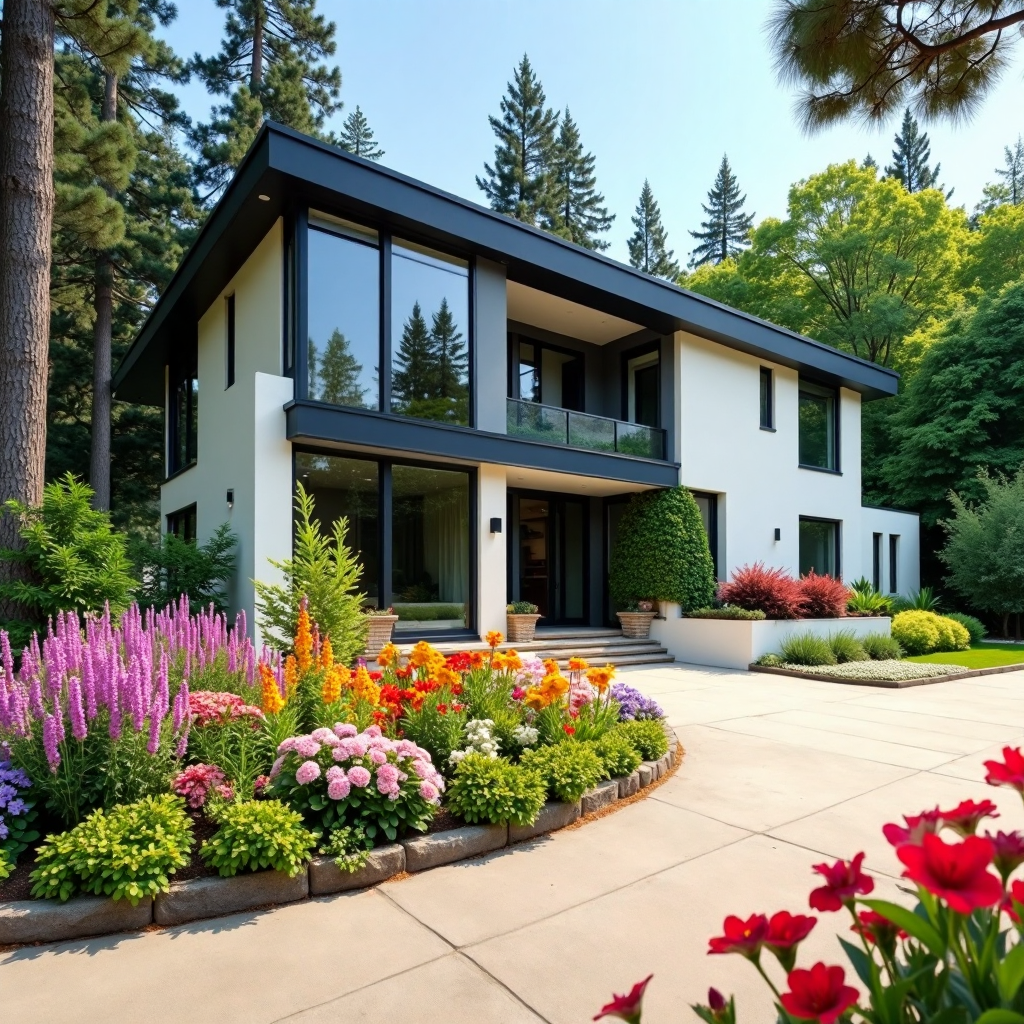
🌿 “Smart. Sustainable. Stunning.”
Energy-efficient prefab homes in Richmond Hill—built for today’s families.
👉 Schedule Your Free Consultation!
The Modular Home Construction Process
Here’s the simple breakdown:
Search location and get site inspection.
Finalize floor plans & design specs.
Factory build in controlled environment.
Foundations completed & building permit issued.
Modules delivered & assembled.
Final inspections, landscaping, and move-in.
Every step from home improvements to final touches is streamlined for you.
Floor Plans & Customizable Solutions
With prefab homes in Richmond Hill, you’ve got highly varied and affordable options:
Standard 1,200–3,000+ square feet.
Number of bedrooms, open-concept, lofts.
Garden suites or an additional dwelling unit.
Flex spaces: home office, gym, rental unit.
Many builders offer to tweak layouts or finishings—ideal for families or those seeking multifunctional space.
Energy Efficiency & Environmental Impact
Prefab homes shine here:
High-performance walls, windows, and insulation.
Lower carbon footprint.
Smart HVAC & passive solar orientation.
Less site disturbance for a greener build.
That’s a win for your electric bill and the planet.
Prefab Homes vs Traditional Homes
| Prefab House | Traditional Home |
|---|---|
| Faster build (3–6 mo.) | Slower (12–18 mo.) |
| Controlled quality | Variable |
| High energy efficiency | Depends on contractor |
| Lower waste & carbon | Often more waste |
Modular Office Builders & ADUs
You can also add a modular office in your yard or build an additional dwelling unit (ADU), aka garden suite, perfect for:
Work-from-home setups.
Rental income.
Multigenerational living.
These are quick to install, compliant with local building codes, and bump up your property value.
Working With a Custom Home Builder
Finding the right home builders matters.
Richmond Hill pros like My Own Cottage and Oakley Construction have reputations for excellent workmanship along with sub-6-month timelines.
Check credentials, phone number, and portfolio.
Compare warranties and after-sales support.
Visit model home demos to experience quality firsthand.
Don’t skip the references—they’re invaluable!
Building Permits & Local Business Regulation
To build in Richmond Hill ON, you’ll need:
Zoning clearance for backyard homes or ADUs.
Permits for core construction.
Inspections throughout the entire process.
📜 The City of Richmond Hill website offers clear guides. Expect permit timelines of 4–8 weeks.
Prefab Homes as Investment Properties
Thinking rental income? Prefab homes, especially with ADUs or backyard homes, offer excellent ROI:
Quick build means fast rental cash flow.
Dual income from primary + tenant units.
Less maintenance than older traditional properties.
Higher appeal amid booming real estate market.
Choosing Prefab Homes Richmond Hill
Choosing prefab homes Richmond Hill gives you faster timelines, energy-efficient performance, budget certainty, and sustainable builds.
Whether you’re looking for a custom home builder, an ADU, or a rental investment, prefab is a savvy pick.
Custom Home Builders for Your Dream Home!
Ready to find prefab home options or consider an additional dwelling unit for your property?
Embrace this innovative, affordable route to your dream home.
Have questions?
Reach out—we’re here to help you navigate every step toward your prefab house in Richmond Hill!
Simply book a free consultation or call us directly to get started today!
🧑💼 Request a Free Consultation
📲 Call Us Directly: (705) 345-9337
✅ Ontario-Built | ⚡ Energy-Efficient | 🏡 Fully Customizable | 🚚 Fast Delivery
Alternatively, for your convenience, you can also simply fill out the contact form below and we’ll get back to you soon! 👇
Our Prefabricated Homes & Manufactured Homes
Located near Newkirk Road, many modular houses in Richmond Hill today offer flexible square footage options ideal for today’s homebuyers.
With expert modular construction and precision modular building techniques, these homes meet the demands of a fast-moving housing market.
Whether you’re expanding with home additions, building a new family home, or working with a general contractor.
Our third-party certified solutions ensure quality, speed, and value at every step.
❓ FAQ About Prefab Homes Richmond Hill
How long does prefab home construction take in Richmond Hill?
Typically 3–6 months, depending on size and customization. Factory build occurs concurrent with permits, speeding up delivery.
Are prefab homes energy‐efficient?
Absolutely! You get top-notch insulation, windows, and HVAC systems. Many models include energy efficiency certifications.
Can I add a home office or rental suite later?
Yes—you can include a home office or an additional dwelling unit right from the design or add one later, depending on zoning.
What’s the typical cost per square foot?
Prefab homes range from $150–$300 per sq. ft, depending on finishes and features. Compare to $200–$350 sq. ft for traditional builds.
Can I customize the design?
For sure—most builders offer modular home design flexibility, from finishes to layouts and modular home construction enhancements.
How does the building permit process work?
You’ll submit plans, await building permit approval (4–8 weeks), and pass inspections throughout construction to comply with local building codes.
How much does a prefab house cost in Ontario?
Prefab houses in Ontario typically cost $100–$200 per square foot.
A standard 1,500 sq ft home may range from $150,000 to $300,000, excluding land, permits, and site prep.
Are prefab homes allowed in Ontario?
Yes, prefab homes are legal in Ontario.
They must meet the Ontario Building Code and comply with local zoning laws, including in Richmond Hill.
How much does a 2000 square foot modular home cost in Canada?
A 2,000 sq ft modular home in Canada generally costs $250,000 to $500,000, depending on the design, finishes, and location.
Can you get a mortgage on a prefab home in Canada?
Yes, prefab homes qualify for standard mortgages in Canada.
The home must be permanently installed and meet building code requirements.
What are prefab home prices in Richmond Hill?
Prefab home prices in Richmond Hill start around $150,000 and can exceed $500,000 depending on size, features, and site costs.
Where can I find prefab homes for sale in Richmond Hill?
You can find prefab homes for sale in Richmond Hill through local builders, real estate agents, and online marketplaces like MLS and Kijiji.
What are modern prefab homes in Richmond Hill?
Modern prefab homes in Richmond Hill feature sleek designs, open layouts, and smart energy systems.
They blend aesthetics with efficiency.
Are there luxury prefab homes in Richmond Hill?
Yes, Richmond Hill offers luxury prefab homes with high-end finishes, custom architecture, and upscale amenities like spa bathrooms and gourmet kitchens.
Where can I find affordable prefab homes in Richmond Hill?
Affordable prefab homes in Richmond Hill start under $200,000.
Look for compact models or builder specials to save on costs.
What are the best prefab homes in Richmond Hill?
The best prefab homes in Richmond Hill come from trusted builders like My Own Cottage, Bonneville or Quality Homes, offering strong warranties and energy-efficient designs.
Where can I buy cheap prefab homes in Richmond Hill?
Cheap prefab homes in Richmond Hill can be found via direct-from-factory dealers, seasonal sales, or modular kits starting around $100,000.

