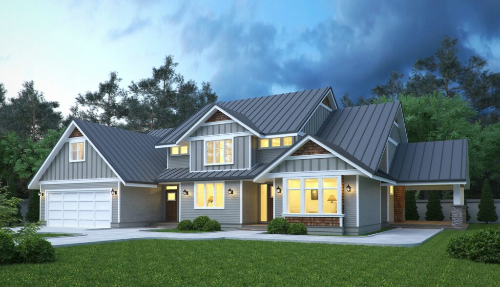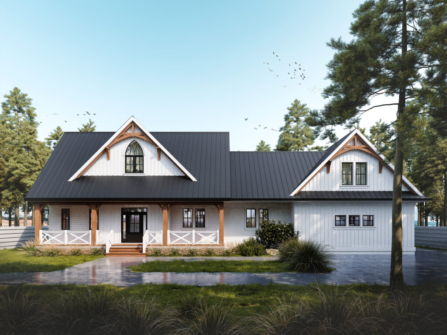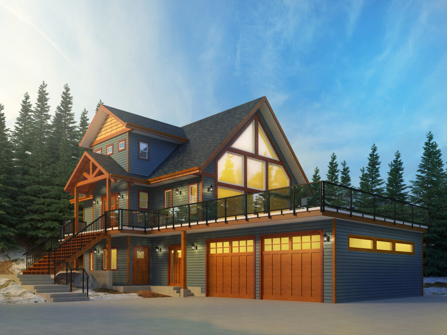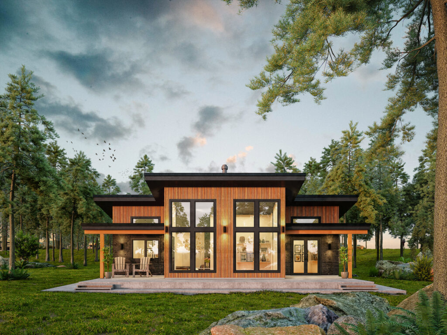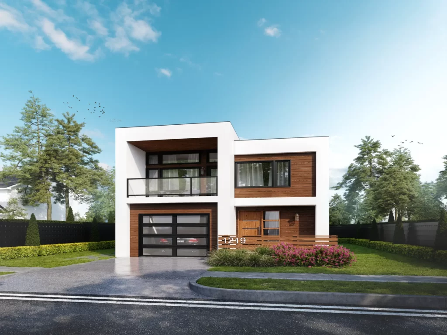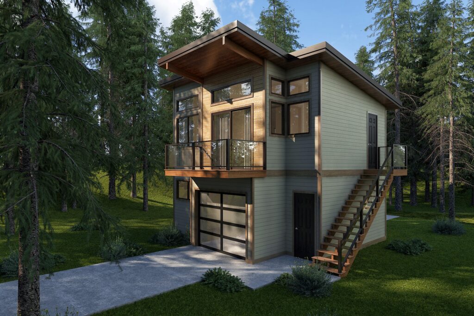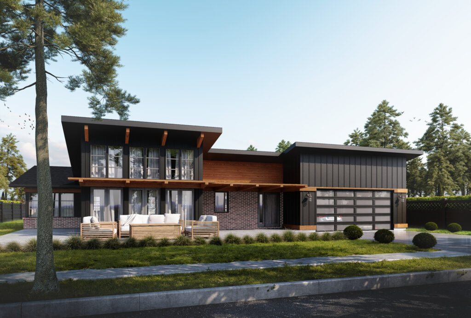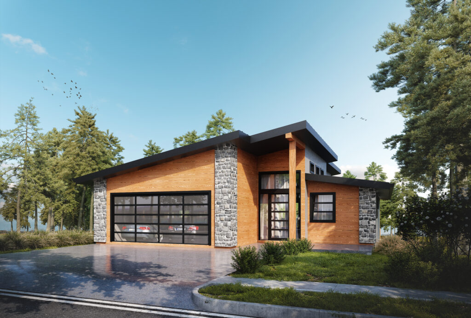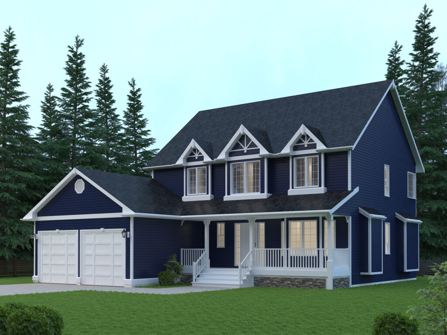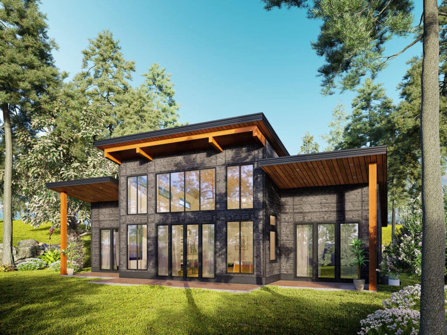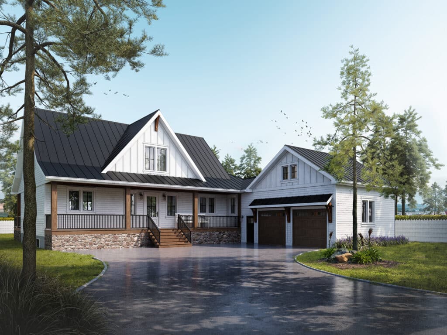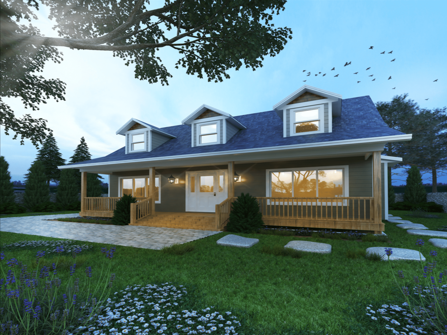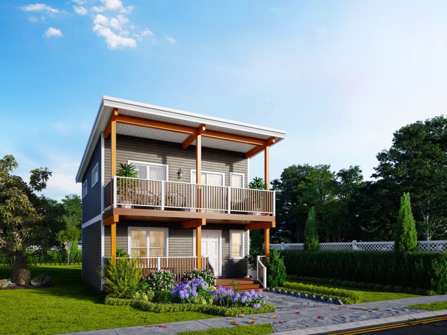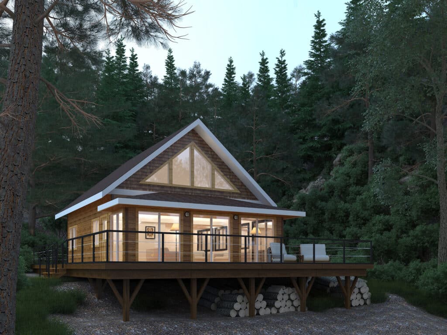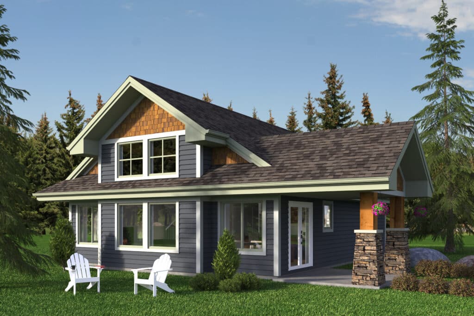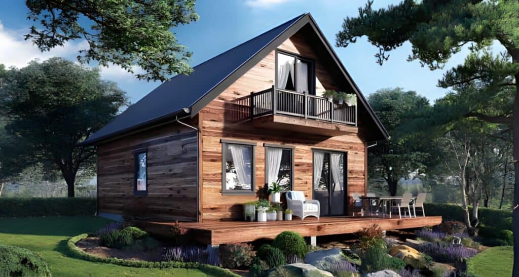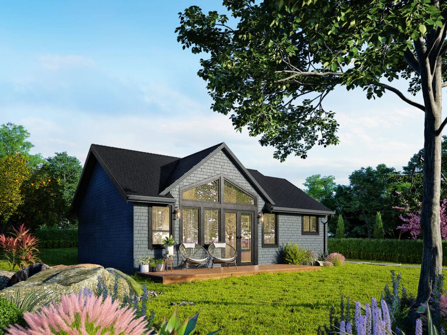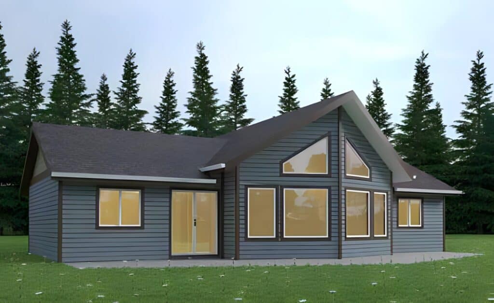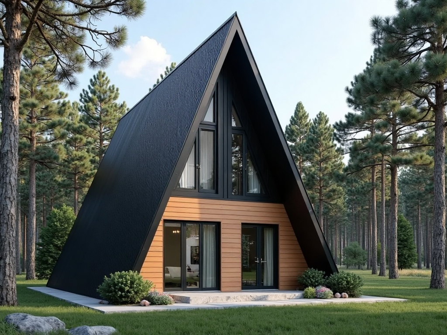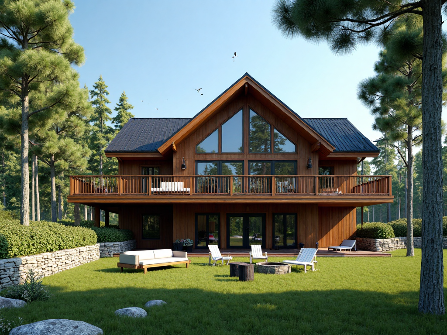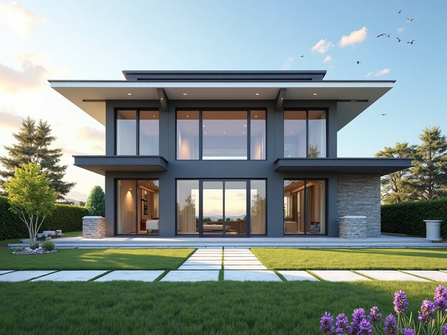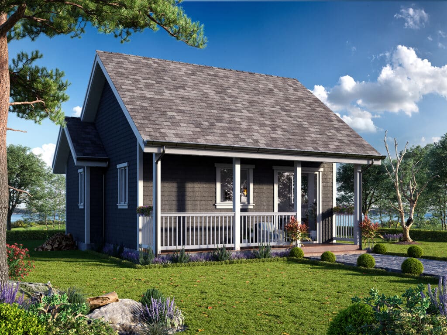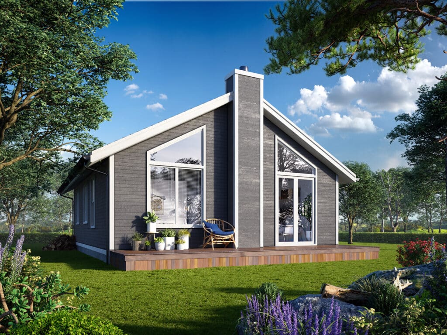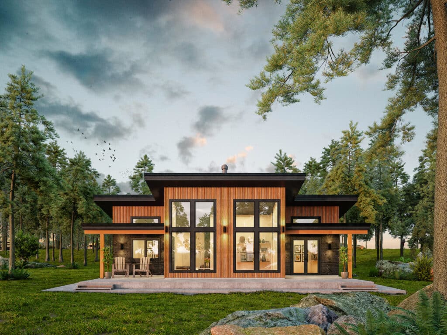Prefab Home Builders Ontario: Prefabricated Homes and Cottages
Looking for prefab home builders Ontario? 🛠️
🏡 Find the best options by price, design, speed and customer service! 🍁
Prefab Home Builders Ontario in 2025 🛠️🏘️
Discover the leading prefab home builders Ontario offers!
At My Own Cottage, we don’t just build homes — we redefine how Ontarians live.
As a trusted name in the prefab housing industry, we specialize in modern, customizable homes that are as sustainable as they are stylish.
We take pride in offering the prefab homes Ontario relies on.
Our expert-led team combines architectural innovation, energy-efficient materials, and a streamlined prefabrication process.
All to deliver high-quality homes faster and more affordably than traditional construction.
See for yourself—scroll down to discover our innovative designs that redefine modern living with creativity and precision.
Prefab Home Builders Ontario Plans
Looking for Prefab Home Builders & Design?
Click or tap the link below to book a free custom design consultation!
🛠️ Expert Insights on Prefab Home Builders in Ontario
This guide was researched and written by the My Own Cottage team, a group of prefab home specialists, designers, and housing content professionals.
We offer deep knowledge of Ontario’s prefab housing market.
Drawing on our hands-on experience and ongoing relationships with trusted builders across the province, we’ve curated this list of top prefab home builders in Ontario using a rigorous, people-first approach.
Our evaluations are informed by:
✅ Independent consumer reviews (e.g., Google, BBB, Houzz)
🏠 Verified builder credentials, such as CSA-A277 certification and Tarion Warranty registration
📲 Direct communication with builder representatives and past clients
📚 Public data and resources from the Ontario Ministry of Municipal Affairs and Housing and the CMHC (Canada Mortgage and Housing Corporation)
Our mission is to help Ontarians make confident, well-informed decisions when planning their dream prefab home—without bias, fluff, or recycled listicle content.
📊 Prefab Housing in Ontario
🔨 Growth Trends, Build Times, and ROI
Ontario’s housing market has seen a sharp rise in interest for prefab and modular homes.
According to a 2023 report by the Canadian Manufactured Housing Institute (CMHI), the prefab construction sector grew by over 17% year-over-year.
In fact, this is outpacing traditional homebuilding methods, which only saw a 5% increase in the same period.
🍁 The Rise of Prefab Homes in Ontario
This surge is driven by affordability pressures, rising interest rates, and a skilled labor shortage in conventional construction.
As the provincial government pushes for 1.5 million new homes by 2031, prefab has emerged as a scalable solution for both urban and rural demand.
📌 Insight: In 2022, prefab builds accounted for 1 in 10 new homes in Northern Ontario—a figure expected to double by 2026 as demand for remote, cost-effective housing increases.
🏗️ How Long Does a Prefab Home Take to Build?
Prefab homes offer significantly faster build timelines compared to site-built homes.
| Home Type | Average Build Time | Notes |
|---|---|---|
| Site-Built Home | 10–16 months | Includes permit and weather delays |
| Prefab Modular Home | 4–6 months | 60–70% faster on average |
| Tiny or Micro-Prefab | 2–3 months | Ideal for cottage and ADU applications |
🔧 Why it matters: Faster build times reduce rental overlap, lower financing costs, and allow homeowners to move in sooner—especially important for buyers in competitive markets like the GTA.
💰 Is a Prefab Home a Good Investment in Ontario?
Prefab homes aren’t just quick to build—they’re also smart financial decisions.
Lower Construction Costs: On average, prefab homes in Ontario cost $100–$160 per square foot, compared to $200–$300+ for traditional builds (Source: StatCan 2023).
Energy Efficiency Savings: Many prefab builders offer Net Zero Ready options, leading to annual energy savings of $1,200–$2,000.
Appreciation Rates: Prefab homes in permanent foundations appreciate similarly to conventional homes—especially when built on owned land with proper zoning.
Rental ROI: Short-term prefab cottages in Muskoka and Kawarthas generate 8–12% cap rates annually, making them attractive income properties.
🏡 Real-World Example 📈
A 1,200 sq ft prefab home in Peterborough, built for $180,000 in 2021, was appraised at $310,000 in 2024—a 72% increase in value.
✅ The Bottom Line
Prefab homes are not just a trend—they’re a long-term solution for affordable, fast, and sustainable housing in Ontario.
Whether you’re a first-time buyer or an investor, the numbers clearly show that going prefab makes both personal and financial sense.
Efficient, Affordable and Customizable Prefab Homes in 2025 🏘️
If you’re looking to build a new home in Ontario, prefab home builders offer one of the most efficient, affordable, and customizable paths to homeownership.
More Ontario homebuyers are turning to prefabricated homes not only for the convenience and speed they offer.
Rather, it’s also for their energy efficiency, contemporary designs, and impressive level of quality.
Your Prefab Home Builders in Ontario 🍁
At My Own Cottage, we’re proud of who we are and what we’re becoming.
To date, we’ve built a reputation for delivering high-quality, affordable prefab homes across Ontario and beyond.
Whether you’re dreaming of a tiny home, a custom home, or a passive house with energy-saving upgrades.
We help turn your vision into reality with unmatched precision and care.
Building Your Dream Home with Quality and Efficiency 🏡
With our controlled environment and experienced team, we offer a unique prefab building process.
One that saves time, reduces costs, and provides homeowners with total peace of mind.
🏠 Real Stories from Ontario Homeowners
When it comes to choosing a prefab builder, you want more than promises — you want proof.
That’s why we’ve gathered first-hand customer stories from real Ontarians who partnered with My Own Cottage to bring their dream homes to life.
Each case study reflects real Ontario homeowners and budgets in recent years.
This gives us a very unique glimpse into the diverse needs and lifestyles of families from across the province.
Most importantly, it shows how our team brought real value, exceptional quality, and lasting peace of mind to Canadian homebuyers looking for a smarter, better way to build their dream home.
📍 Case Study #1: The Martins – A Lakefront Cottage in Muskoka
Home Type: 900 sq ft 2-bedroom prefab bungalow
Goal: Retire in nature with low maintenance and energy bills
Challenge: Tight lot with limited road access
Solution: Our design team created a custom floor plan using our SmartSpace Series. Factory-built modules were delivered in just two trips, minimizing disruption to the forested site.
Homeowner Quote:
“We looked at several builders, but My Own Cottage stood out with their responsiveness and design flexibility. We were in by fall — just in time for the leaves.”
📍 Case Study #2: The Rahman Family – Expanding Space in the GTA
Home Type: 1,500 sq ft modular home with a basement suite
Goal: Multi-generational living with privacy for in-laws
Challenge: Urban lot with strict zoning and noise bylaws
Solution: We coordinated closely with Toronto city officials and provided engineered plans that met code. The prefab approach reduced on-site noise and construction time by 60%.
Homeowner Quote:
“Our biggest surprise? The speed. From breaking ground to move-in was just over 3 months — and our parents love their private suite.”
📍 Case Study #3: The LaFontaines – Building an Off-Grid Tiny Home in Northern Ontario
Home Type: 450 sq ft off-grid micro home with solar and composting toilet
Goal: Eco-conscious living off the grid
Challenge: Remote location and harsh winters
Solution: We used structurally insulated panels (SIPs) and outfitted the home with solar panels and triple-glazed windows. Delivered in winter-ready modules, the home achieved net-zero energy standards.
Homeowner Quote:
“We lived in a tent during the summer to prep the land. My Own Cottage helped us turn this vision into something livable and beautiful — and it held strong through -35°C in January.”
🔎 Prefab Home Builder Case Studies
These stories go beyond specs and floor plans — they highlight:
First-hand experience with My Own Cottage’s process
Local compliance and zoning expertise
Energy efficiency and off-grid capability
Transparent communication and timely delivery
👓More Testimonials 🎉
✅ Want to Start Your Own Story?
At My Own Cottage, we’ve deal with countless real Ontario homeowners and budgets.
Each with unique goals, challenges, and financial constraints—giving us unmatched insight into what it truly takes to build affordable, high-quality prefab homes across the province.
Book a free prefab design consultation and let’s turn your goals into a real Ontario success story!
👇 Let’s get started today!
🧑💼 Request a Free Consultation
📲 Call Us Directly: (705) 345-9337
✅ Ontario-Built | ⚡ Energy-Efficient | 🏡 Fully Customizable | 🚚 Fast Delivery
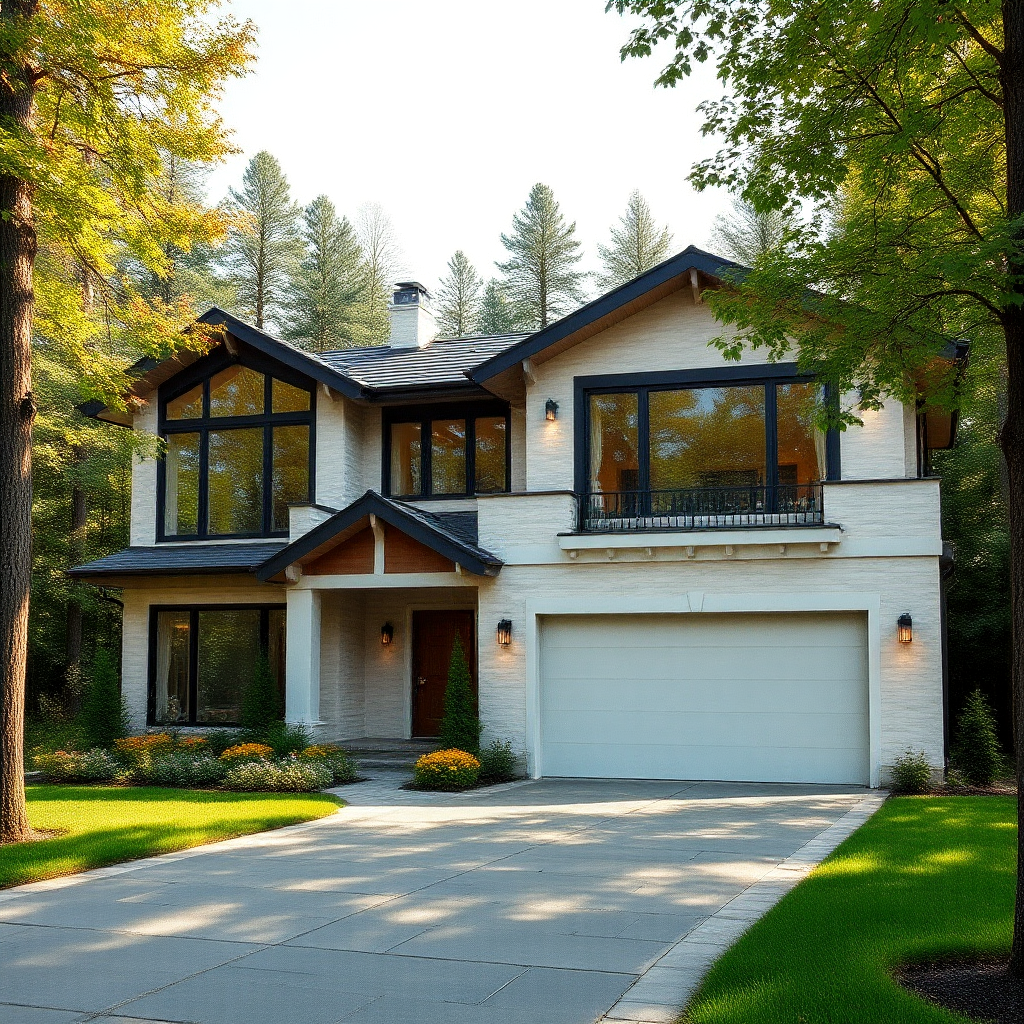
What Are Prefab Homes? 🏡
Prefab homes—short for prefabricated homes—are constructed off-site in sections, then assembled on your property.
Unlike traditional site-built homes that are built entirely on-location, prefab homes are developed using modular construction methods in a controlled environment.
This approach eliminates weather conditions delays, improves construction methods, and minimizes material waste.
🛠️ Custom Builds to Prefab Home Packages
Ontario’s weather conditions and rising real estate costs make prefab construction especially appealing.
Not only are prefab homes quicker to build, but they are also more energy-efficient and compliant with Ontario building codes.
From custom builds to prefab home packages, this construction method gives you access to a wide selection of home styles and layouts.
All without the hassle of extended construction time.
🛋️ Modern Interior Design and Varied Home Sizes Available
Prefab homes today are far from the cookie-cutter designs of the past.
You can expect modern interior design, unique custom design, and home sizes ranging from compact minihomes to spacious multi-bedroom residences.
🏗️ Choosing the Right Prefab Home Builder in Ontario
Selecting the right builder is one of the most important decisions in your home construction process.
The best prefab home builders Ontario provide more than just floor plans.
In fact, they should offer years of experience, expert project management, and a commitment to quality that ensures your dream home is built to last.
✅ 1. Verify Experience & Specialization
Not all builders are created equal. Some specialize in off-grid cottages, others in urban modular homes.
Ask:
How many years have they been building prefab homes in Ontario?
Do they specialize in your type of build (bungalow, multi-story, off-grid, etc.)?
Can they share a portfolio or previous case studies?
💡 Expert Tip: A reputable builder should be able to show you real homes they’ve delivered — not just renderings.
📜 2. Check for Licenses, Certifications & Code Compliance
Ontario has specific zoning laws, building codes, and energy standards.
Ensure the builder:
Is HCRA-licensed (Home Construction Regulatory Authority in Ontario)
Provides Tarion warranty coverage
Understands local building code requirements
🔎 Look for builders who openly list certifications and are transparent about their compliance process.
📦 3. Understand What’s Included (and What’s Not)
Some builders only deliver a bare shell; others offer full turnkey solutions.
Clarify:
Does pricing include delivery, foundation, installation, permits, or site work?
What are upgrade costs for finishes, insulation, or HVAC?
Is there a warranty, and what does it cover?
📋 Ask for a detailed cost breakdown before you sign.
👷 4. Ask About Customization Options
Your prefab home should fit your lifestyle — not just what’s convenient to build.
Compare:
Floor plan flexibility
Finish and materials selection
Ability to make energy-efficient or accessibility upgrades
🧱 Pro Insight: “A builder’s true expertise shows in how well they adapt to your unique needs — not just deliver a template.”
– Michael Landry, Licensed Architect (OAA), Passive House Designer, Ontario
⭐ 5. Read Verified Reviews & Talk to Past Clients
Don’t rely solely on website testimonials — dig deeper.
Research:
Google, Houzz, and HomeStars reviews
BBB ratings and unresolved complaints
Ask for 1–2 client references
📲 Pro Tip: Call a recent customer and ask, “Would you hire them again?”
💬 6. Evaluate Communication & Project Support
The right builder should feel like a partner, not a salesperson.
Look for:
Responsive communication
Clear timelines and expectations
In-house project management support
🕐 A great builder won’t just build quickly — they’ll help you plan realistically.
🧭 Final Checklist: Choosing the Right Builder
| Question | Why It Matters |
|---|---|
| Are they licensed and insured in Ontario? | Ensures legal and safe construction |
| Do they have local build experience? | Familiarity with Ontario climate and code |
| Can they show real client homes or testimonials? | Verifies track record |
| Is the pricing transparent and detailed? | Avoids hidden costs |
| Do they offer warranties and post-build support? | Long-term peace of mind |
| Are they open to customizations? | Ensures the home fits your needs |
🧾 Ensuring Compliance with Ontario Building Codes
At My Own Cottage, we pride ourselves on our high level of quality, extensive customization options, and complete compliance with Ontario building codes.
Our homes are built using state-of-the-art construction methods.
Moreover, they can be tailored to suit your preferred size, style, and budget.
Whether you need a 600 SQ. FT cottage or a 2,000+ square feet custom home.
We help design and build a beautiful home that reflects your lifestyle.
🎯 Ready to Get Started?
Book your free consultation with My Own Cottage!
Let our Ontario-based prefab experts help you compare your options, review your land, and plan your perfect build.
🧑💼 Request a Free Consultation
📲 Call Us Directly: (705) 345-9337
✅ Ontario-Built | ⚡ Energy-Efficient | 🏡 Fully Customizable | 🚚 Fast Delivery
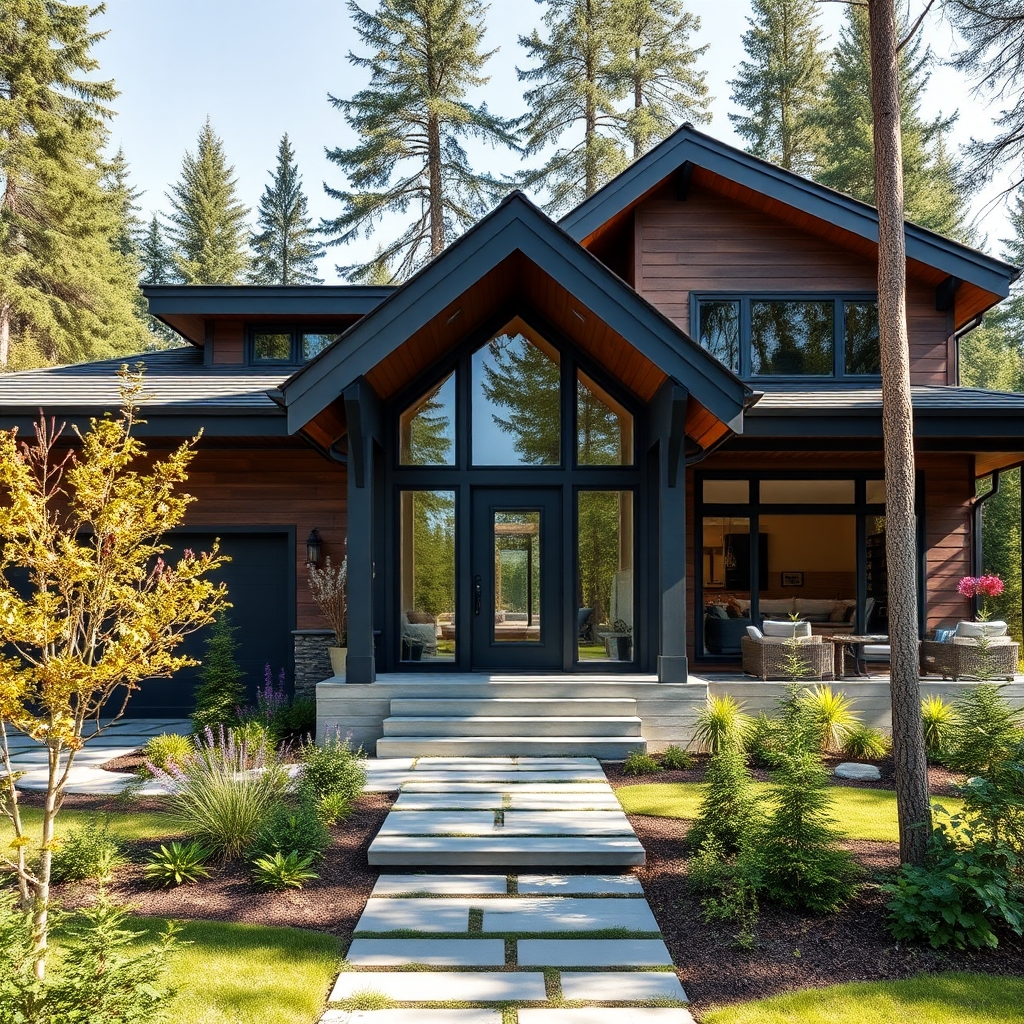
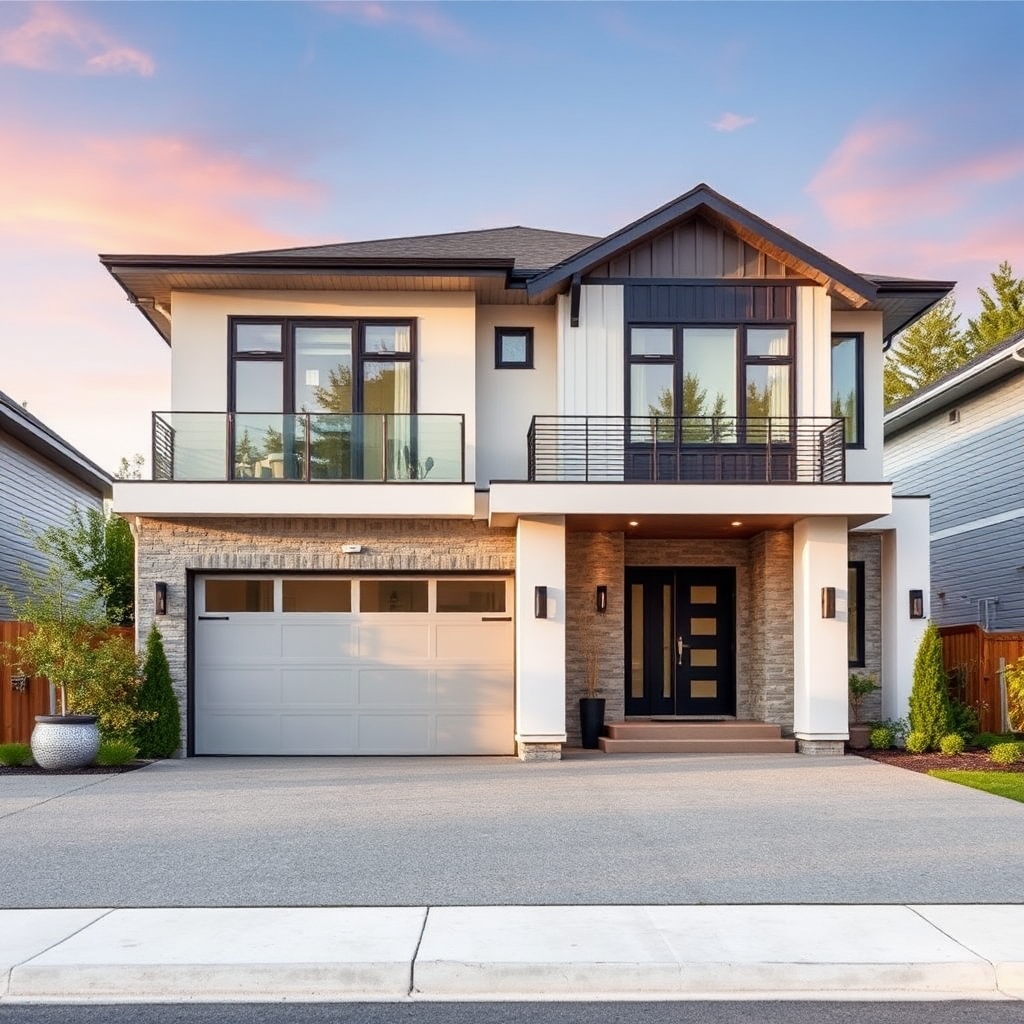
Technical Specifications of Our Prefab Homes in Ontario 🏘️
At My Own Cottage, we pride ourselves on delivering energy-efficient, high-quality prefab homes built for Ontario’s climate.
Our homes are engineered with top-tier materials and certified to meet — and exceed — Canadian building standards.
🧱 Materials Used
We use premium-grade, environmentally responsible materials that are both durable and sustainable:
Framing: Engineered lumber and kiln-dried SPF (Spruce-Pine-Fir) for structural integrity and reduced warping.
Exterior Cladding: Low-maintenance vinyl, fiber cement, or engineered wood siding options — all with superior weather resistance.
Roofing: 30- to 50-year architectural asphalt shingles, standing seam metal roofing optional.
Windows & Doors: Energy Star® certified triple-pane, low-E argon-filled windows; insulated steel or fiberglass entry doors with weatherproof sealing.
❄️ Insulation & R-Values
Our prefab homes are insulated to exceed the Ontario Building Code (OBC), providing year-round comfort and reducing energy bills.
Walls: R-24 to R-28 spray foam or batt insulation.
Roof/Ceiling: R-50 blown-in cellulose or fiberglass.
Basement/Foundation: R-20 continuous insulation for slab-on-grade or full basement options.
⚡ Energy Efficiency Certifications
We’re committed to sustainability and energy efficiency. That’s why many of our models are:
Energy Star® Certified — independently verified for performance and comfort.
Net Zero Ready — designed to accommodate future solar panel integration.
HERS (Home Energy Rating System) Tested — with ratings well below the national average.
✅ Our homes are built with the future in mind: comfortable, efficient, and eco-friendly.
The Building Process of Prefab Homes 🏡
The building process of prefab homes is unique in itself within the construction industry.
However, even so, we stand apart from other modular home manufacturers by offering end-to-end service.
From site work, to design, to permitting and final assembly, we manage every step of the building project with precision.
To date, we’ve delivered beautiful homes across the province, from Brantford and Barrie to Ottawa, Sudbury, and more.
🛠️ Our Prefab Home Building Process
Building with My Own Cottage is a straightforward and transparent experience.
Here’s a breakdown for you, laying out how we help you go from concept to fully-completed home:
🧩 Step 1: Design & Consultation
We begin with a personalized consultation to understand your goals, property specifics, and preferred home style.
Based on this, we’ll recommend existing house plans or help you create a custom design tailored to your needs.
Our home plans are flexible, energy-efficient, and designed for modern living.
📑 Step 2: Permitting & Site Preparation
We handle all regulatory requirements to ensure your prefab home meets Ontario building codes.
This includes zoning reviews, permit applications, and preparing your land for delivery.
Site work such as excavation, grading, and utility connections is scheduled and managed for a seamless transition.
🏗️ Step 3: Off-Site Construction
Once approved, your home is constructed in our climate-controlled facility.
Here, we use precision tools and modular building techniques to ensure every element meets the highest quality standards.
Our controlled environment drastically reduces delays and helps us maintain consistent workmanship.
🚚 Step 4: Delivery & Installation
After the modules are built, we deliver your home to the site and complete the final assembly.
Our team handles the integration with foundations, utility systems, and finishes.
We’re ensuring that the finished product is move-in ready.
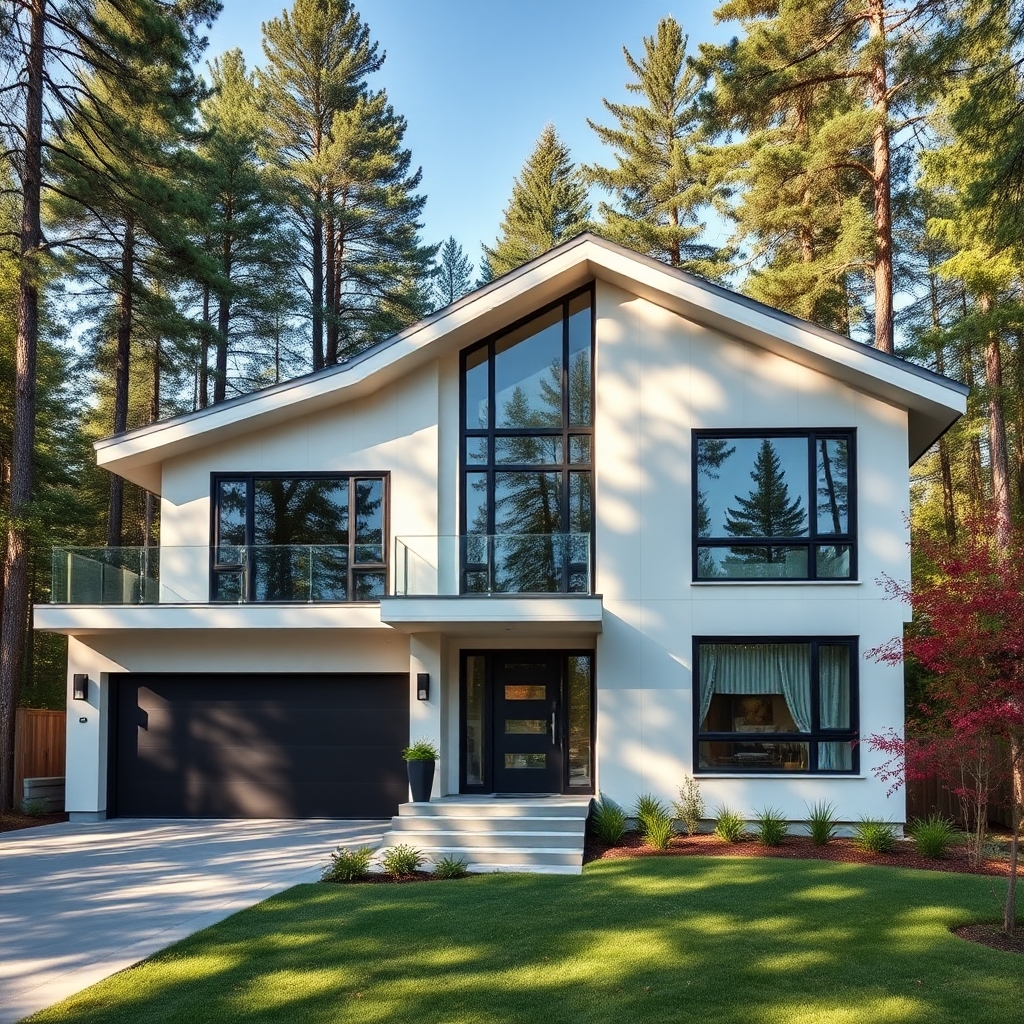
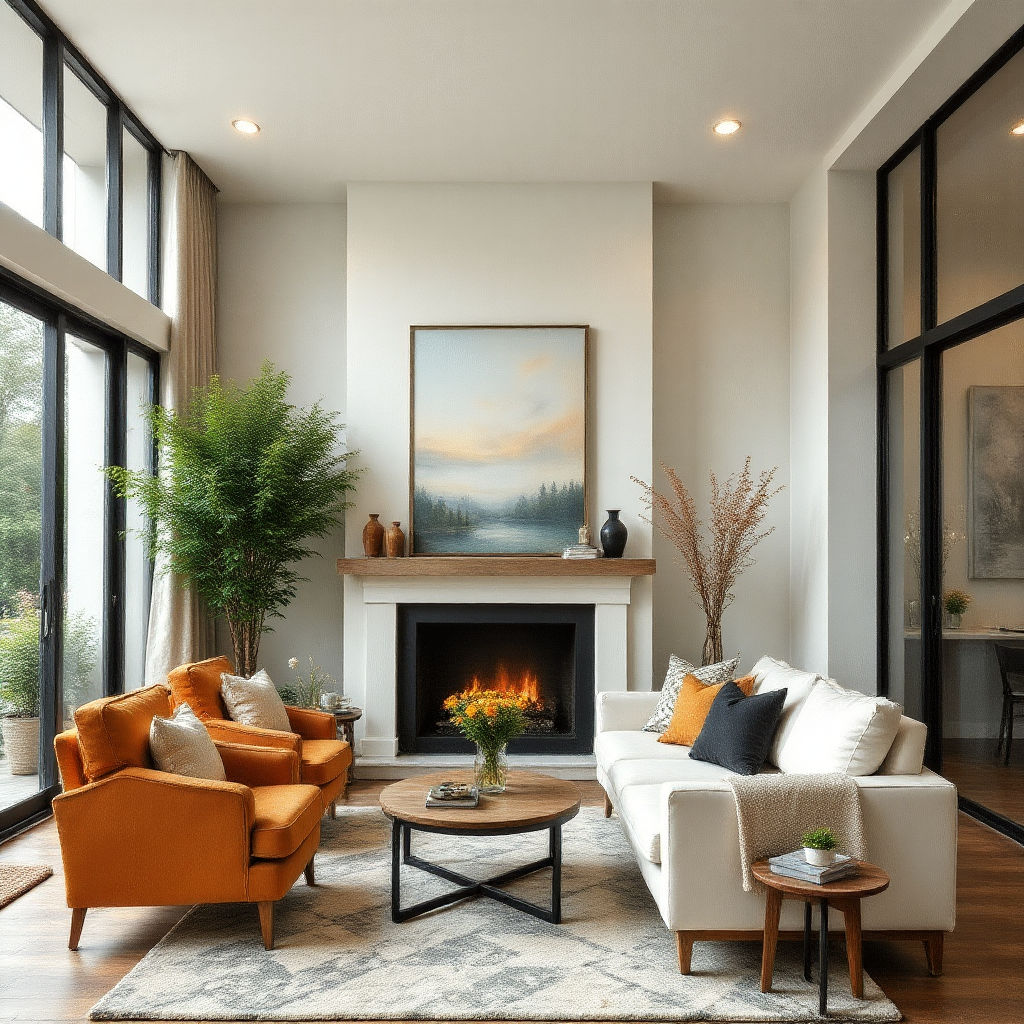
🚧 Prefab vs. Traditional Construction: Detailed Comparison
Choosing the right type of home construction is a major decision.
At My Own Cottage, we want to ensure you have all the information you need to make the best choice for your family, lifestyle, and budget.
That’s why our latest report on prefab home pricing vs traditional construction in 2025 went into quite a bit of depth on the subject.
Nonetheless, below is a transparent comparison between prefabricated homes and traditional stick-built construction.
Importantly, we’ll be focusing on the three areas that matter most in Ontario: cost, build time, and environmental impact.
💰 Cost Efficiency
A common question we’re often asked is, “Exactly how much is a prefab home in Ontario?”
Our answer: prefab homes offer significant savings due to factory-controlled production and minimized on-site labor.
However, to fully understand pricing, you first need to consider the factors that affect total cost.
Here’s a chart to give you a basic overview of prefab versus traditional construction:
| Aspect | Prefab Homes | Traditional Construction |
|---|---|---|
| Average Cost per Sq Ft | $140 – $180 CAD | $200 – $250+ CAD |
| Labor Costs | Lower (fewer labor hours) | Higher (more skilled trades) |
| Cost Overruns | Rare (fixed pricing) | Common (weather delays, changes) |
⏱️ Build Time
Prefab homes are constructed in weeks, not months.
| Aspect | Prefab Homes | Traditional Construction |
|---|---|---|
| Design-to-Move-In | 8 – 12 weeks | 6 – 12 months |
| Weather Delays | Minimal (indoor fabrication) | Frequent (on-site exposure) |
| On-Site Construction | 1 – 3 weeks | 4 – 8 months |
🌱 Environmental Impact
Sustainability is built into prefab home design from the ground up.
| Aspect | Prefab Homes | Traditional Construction |
|---|---|---|
| Material Waste | 50–75% less waste | High material wastage on-site |
| Energy Performance | Easily optimized | Requires custom upgrades |
| Emissions | Lower due to efficiency | Higher (multiple sub-trades, vehicles) |
🏡 Home Designs, Floor Plans, and Customization
One of the biggest advantages of working with a prefab home builder like My Own Cottage is the flexibility in design.
Our clients enjoy access to a wide selection of floor plans and home sizes, including:
Tiny homes & Minihomes starting at 400 SQ. FT
Mid-sized homes between 800–1,500 square feet
Large family homes with 2,000+ square feet
🔝 Top of Page Modular House Designs
Whether you’re after a rustic cottage feel or a sleek contemporary design, we can match you with the perfect home.
We also offer energy efficiency upgrades such as passive house features, smart HVAC systems, and enhanced insulation.
All designed to help lower your energy consumption over time.
🏘️ Accessory Dwelling Units (ADUs) & Mobile Homes
At My Own Cottage, we believe in creating homes that not only meet your current needs but can also adapt to changing lifestyles.
Our accessory dwelling units (ADUs) and mobile homes are perfect for those looking to add a secondary living space on their property.
Whether it’s for aging parents, adult children, or rental income, ADUs provide a versatile and efficient solution.
For those seeking efficient and eco-friendly living spaces, the small prefab home builders Ontario offers are ideal for garden suites.
📖 Real-Life Stories from Ontario Homeowners
Our customers consistently highlight the peace of mind they experience when building with My Own Cottage.
Here’s a quick story:
“We built our 1,400 SQ. FT prefab home in Brantford and couldn’t be happier. From start to finish, My Own Cottage handled everything—from permits to interior design. The build was completed faster than expected, and the quality blew us away.” — Amanda & Peter S.
These testimonials aren’t just about satisfaction—they represent successful home projects that met timelines, budgets, and quality expectations.
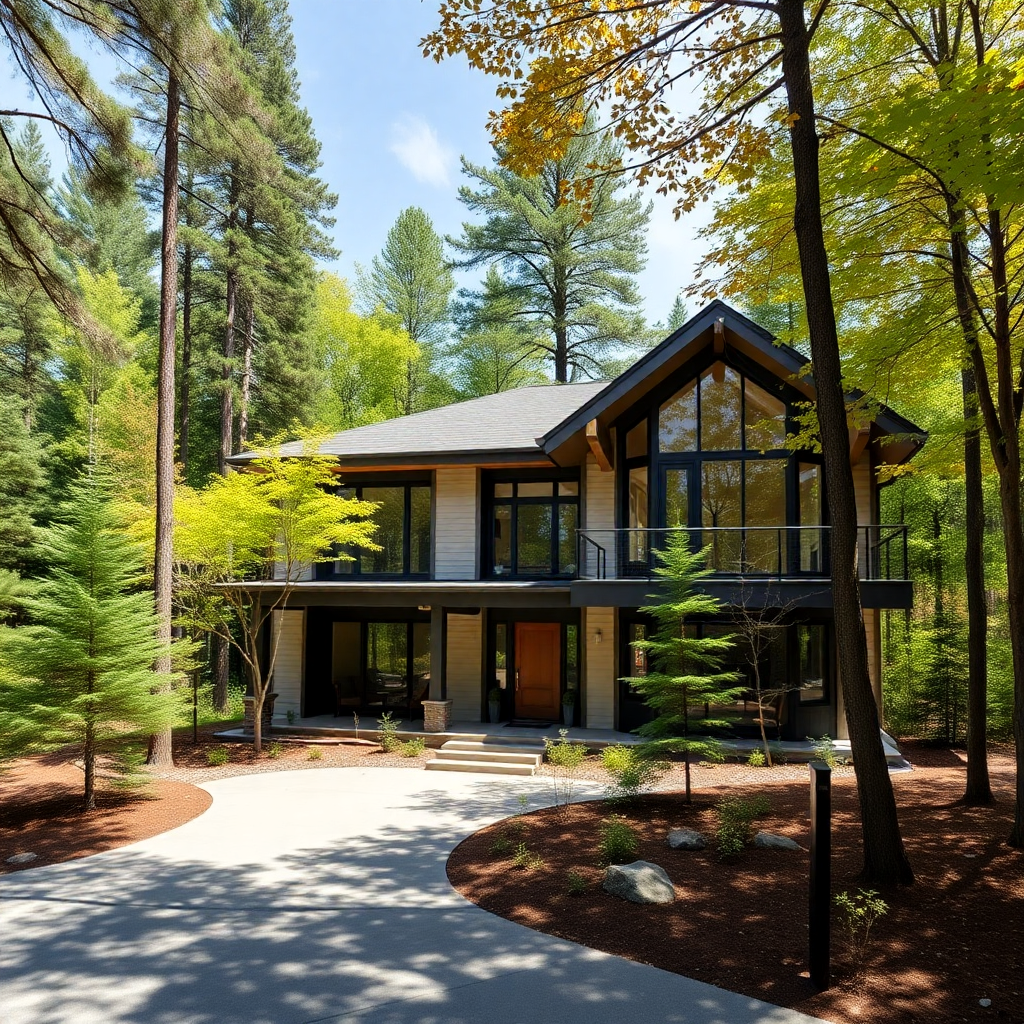
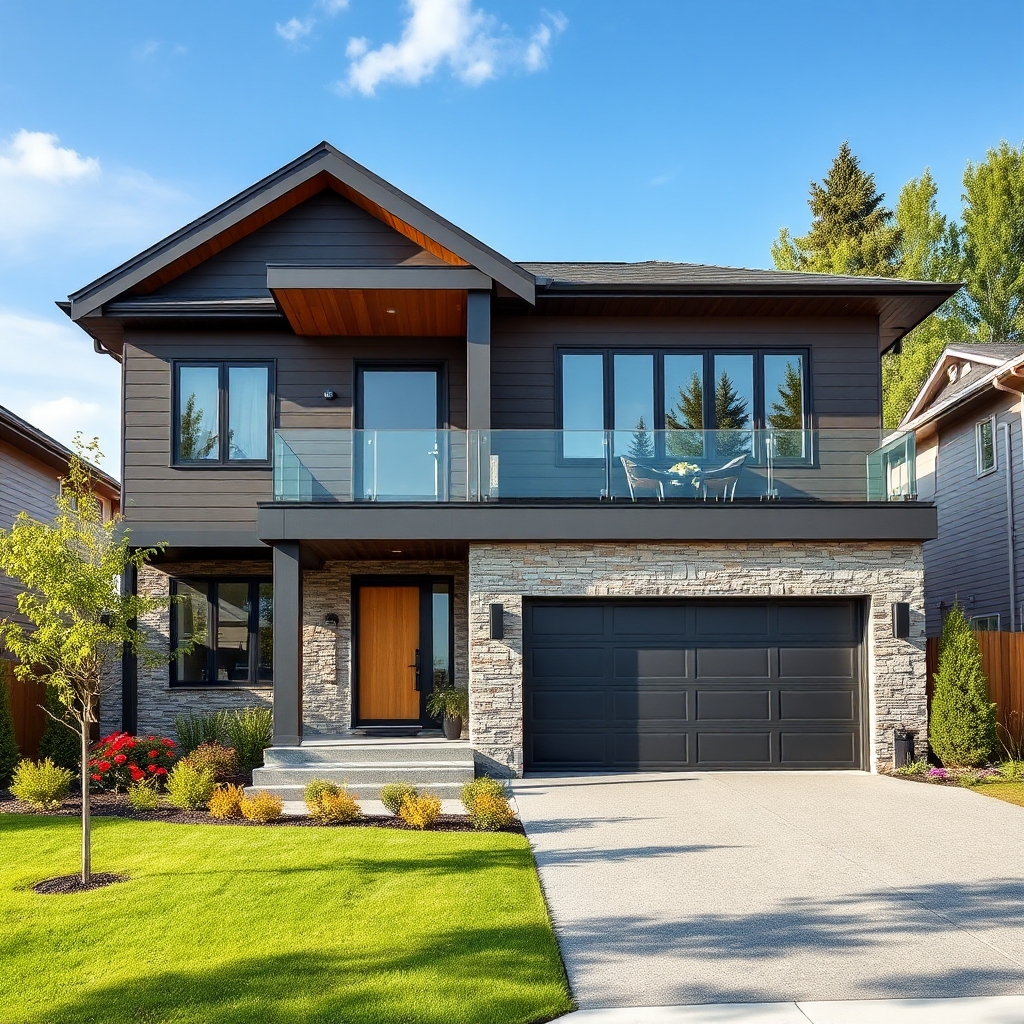
🏘️ Prefab Home Costs and Price Transparency
Prefab homes in Ontario typically range from $100 to $250 per square foot depending on customization, design complexity, and materials.
A base model 1,200 SQ. FT home could cost between $150,000 and $300,000.
Compared to site-built homes, this represents a significant cost savings—not to mention faster construction time.
Ontario's Kit Homes and Prefab Home Packages 🏗️
Kit homes and prefab home packages also offer pre-priced options for budget-conscious buyers.
We ensure all our pricing is transparent, helping you make informed decisions about your investment.
🏡 Prefab Homes vs. Kit Homes in Ontario
If you’re planning to build a home in Ontario and considering alternatives to traditional construction, you’ve likely come across prefab homes and kit homes.
While both options offer cost savings, faster timelines, and reduced on-site labor, the differences between them are significant.
Especially when it comes to skill level, support, and build quality.
Choosing between prefab vs kit homes in Ontario ultimately comes down to your goals, budget, and how much involvement you want in the home construction process.
However, here’s a breakdown to help you make the best decision based on Ontario-specific factors like climate, permitting, and property access.
🧱 Who Is a Prefab Home Best For?
A prefab home (short for “prefabricated”) is a house built off-site in factory-controlled modules or panels and then assembled on your property by professionals.
Many are nearly move-in ready when delivered.
✅ Best for:
Homeowners who want a fast, full-service build
Ontario winters where building on-site is limited
Urban or rural areas requiring strict code compliance
✔ Advantages:
Faster build (as little as 8–12 weeks)
High energy efficiency (great for Ontario’s climate)
Turnkey service from permitting to installation
Easier to get financing and inspections
👷 Pro Tip from Experts:
“Prefab homes in Ontario often exceed building code requirements and qualify for Tarion warranty coverage.”
— Michael Landry, OAA, Passive House Designer
🔧 Who Is a Kit Home Best for?
A kit home comes as a flat-packed bundle of materials — often including framing, roofing, and finishes.
You or your contractor will assemble the kit on-site.
Think of it as a DIY home package.
✅ Best for:
Skilled DIYers or those hiring a local general contractor
Remote properties with limited delivery access
Lower upfront budgets (but higher labor time)
✔ Advantages:
Lower initial cost
More hands-on control over the process
Often highly customizable in design and materials
⚠ Considerations:
Requires construction knowledge or hired labor
You must manage permits, inspections, and utilities
Delays possible due to weather or subcontractor availability
🔍 Prefab House vs. Kit Home Comparison Table
| Feature | Prefab Home | Kit Home |
|---|---|---|
| Build Time | 8–12 weeks | Varies (12–24+ weeks) |
| Skill Required | Low (turnkey) | High (DIY or hire contractor) |
| Cost | $$–$$$ | $–$$ |
| Financing | Easier to obtain | More difficult; not all lenders support |
| Code Compliance | High; inspected at factory | Depends on contractor/DIY execution |
| Best for | Busy families, retirees, remote builds | DIYers, budget-focused buyers |
| Warranty Options | Often included (e.g. Tarion) | Varies by kit provider |
| Support | Full project support | Limited (usually materials only) |
🧭 Which One Should You Choose?
Choose a Prefab Home if you want a stress-free, fast, and professionally managed build — especially in areas with tight zoning laws or cold-weather restrictions.
Choose a Kit Home if you’re hands-on, have construction experience (or a trusted builder), and want maximum flexibility at a lower price.
💬 Still Not Sure?
For convenience, feel free to book a free prefab consultation with My Own Cottage.
We’ll help you compare your site, timeline, and goals to find the ideal building method — without the sales pressure.
🧑💼 Request a Free Consultation
📲 Call Us Directly: (705) 345-9337
✅ Ontario-Built | ⚡ Energy-Efficient | 🏡 Fully Customizable | 🚚 Fast Delivery
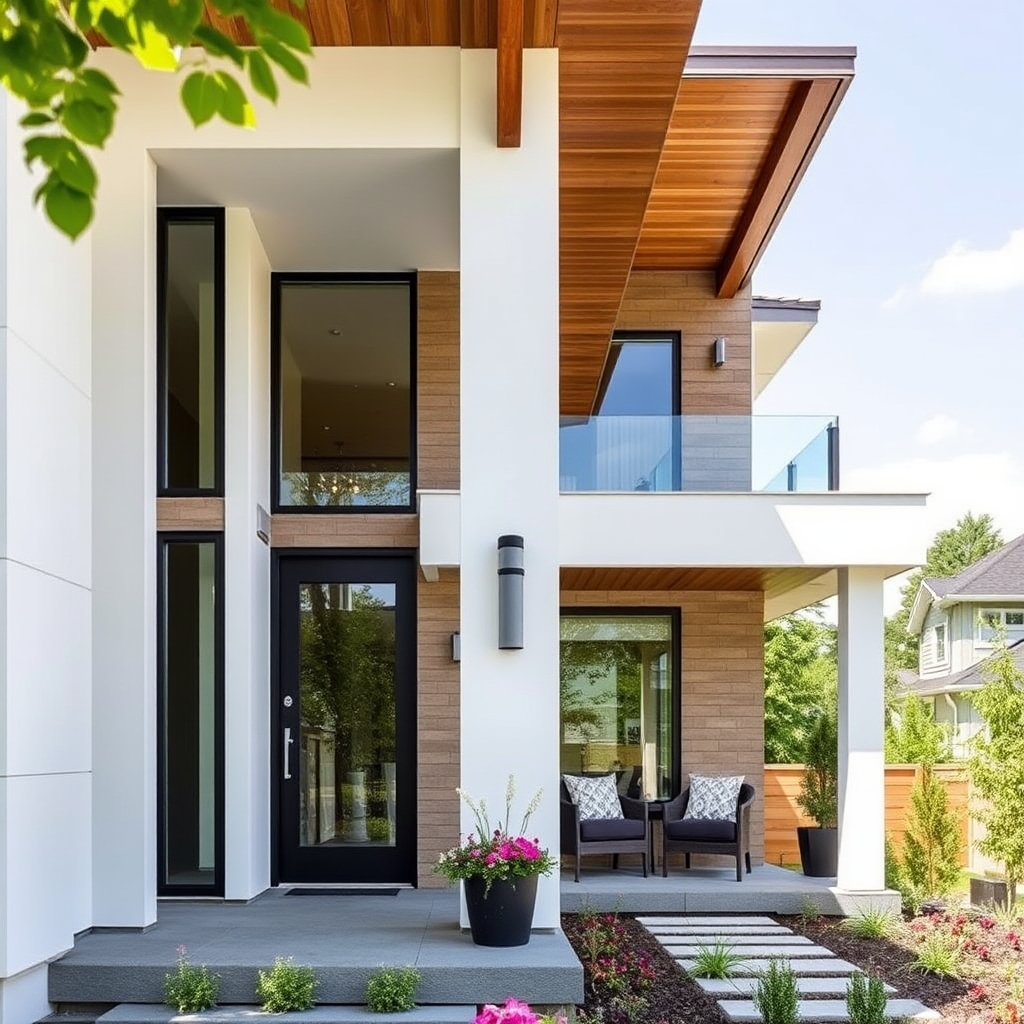
❓ FAQs About Prefab Home Builders in Ontario
💸 Are prefab homes really affordable?
✅ Yes! Prefab homes are often 20–30% more cost-effective than traditional builds.
With streamlined construction 🏗️, less on-site labour 👷, and reduced material waste ♻️, you get more value for your money—without sacrificing quality. 🏡
Comparing prefab home builders Ontario prices can help prospective homeowners find the most cost-effective options for their new residences.
🏗️ Do prefab homes meet Ontario building codes?
✅ Yes.
All of our prefab homes are engineered to meet or exceed provincial regulations and local bylaws.
🛠️ Can I customize my prefab house plan?
🎨 Absolutely.
From layout and finishes to energy-saving systems, everything can be tailored.
⏱️ How long does it take to build a prefab home?
🗓️ Most projects take 8–16 weeks from start to finish.
🏠 Are prefab homes as durable as traditional homes?
🧱 Yes.
In fact, modular construction offers a high level of quality due to consistent indoor building conditions and rigorous inspections.
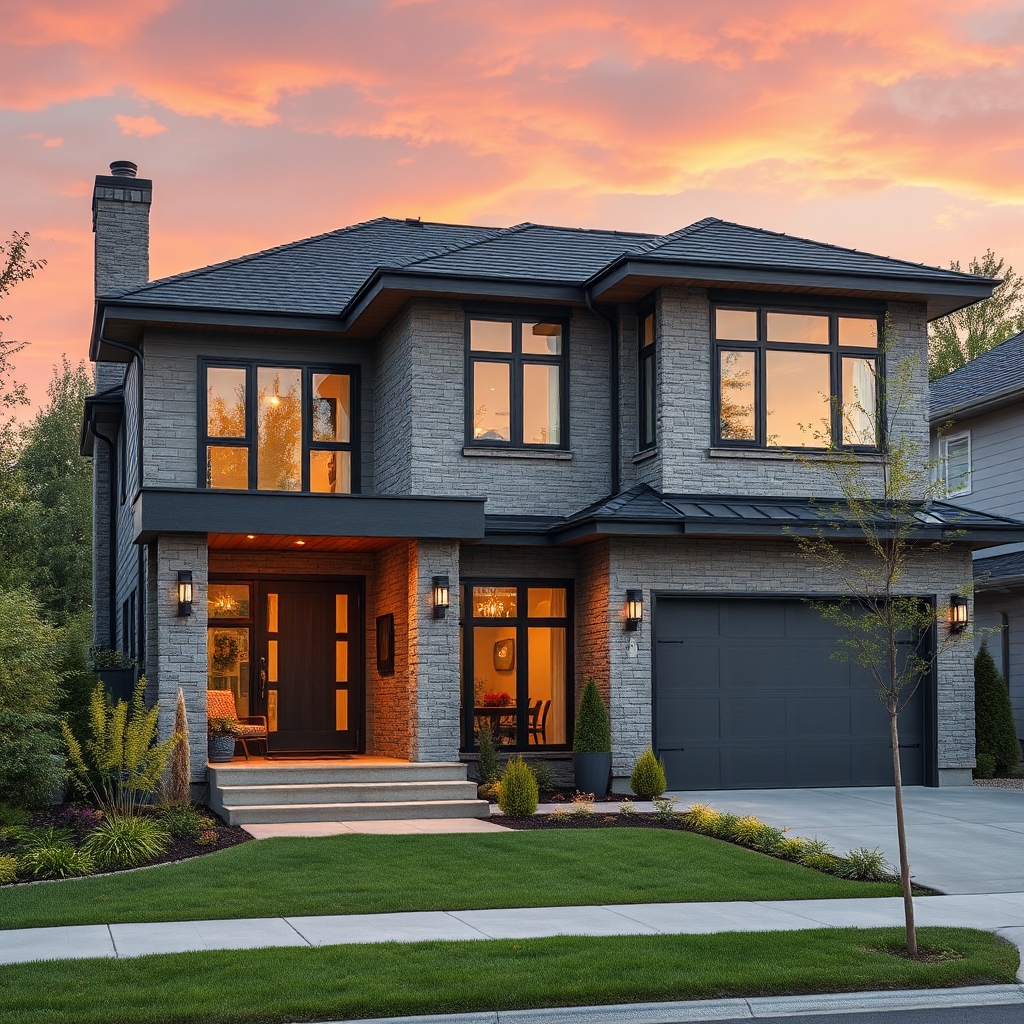
Benefits of Prefab Homes in Ontario
In recent years, the prefab industry has made huge strides with advanced and efficient building methods.
Prefab building techniques ensure you’re receiving the most value possible per sq ft.
These modern prefab homes offer a number of benefits that make them an excellent choice for Ontario homeowners:
Faster Construction
With a controlled environment for construction, prefab homes can be built in weeks, compared to several months for traditional homes.
Modular Homes Flexibility
From floor plans to finishes, you can create a truly custom home that perfectly suits your needs and preferences.
Energy Efficiency
Many prefab homes are built with energy-efficient windows, insulation, and sustainable materials.
This helps you reduce your carbon footprint and energy bills.
Affordability
Prefab homes are typically less expensive to build than traditional homes.
This is making them an excellent option for homebuyers on a budget.
High Quality & Durable
With strict quality control measures during construction, prefab homes are built to last and are often more durable than traditional homes.
In fact, the modern prefab home builders Ontario offers today are transforming the landscape of residential construction.
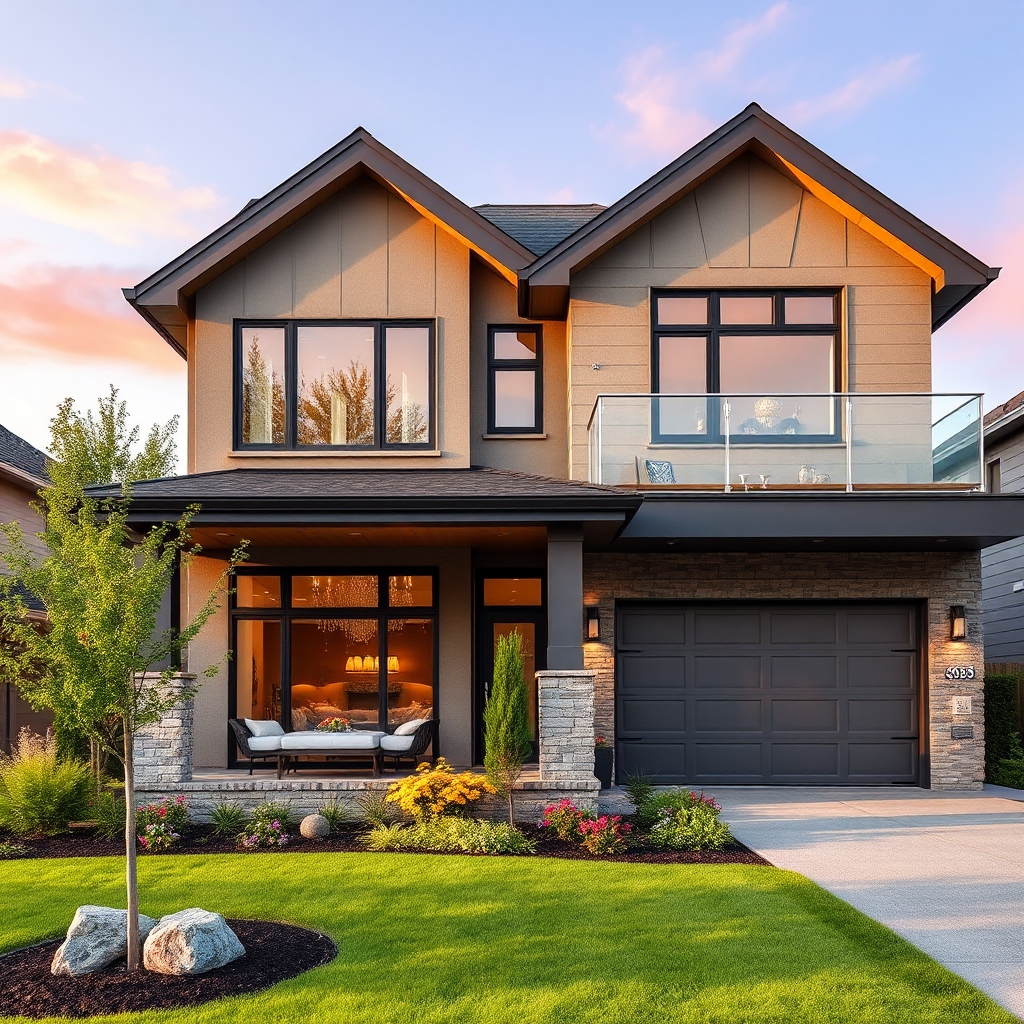
Cost of Prefab Home Builders in Ontario
Prefab homes are an increasingly popular option for Ontario residents seeking affordability, efficiency, and speed.
But how much does one really cost?
The answer depends on where you’re building, your design choices, and several often-overlooked variables.
📍 Average Cost Per Square Foot by Region (2025 Estimates)
| Region | Base Cost / Sq Ft (Shell) | Turnkey Cost / Sq Ft | Delivery Fees |
|---|---|---|---|
| Greater Toronto Area (GTA) | $220 – $280 | $280 – $350 | Low (High accessibility) |
| Muskoka / Cottage Country | $200 – $260 | $260 – $330 | Medium to High |
| Ottawa Valley | $190 – $250 | $250 – $310 | Medium |
| Northern Ontario | $180 – $240 | $240 – $300 | High (Long delivery routes) |
| Southwestern Ontario | $200 – $270 | $270 – $340 | Low to Medium |
🧱 What Affects the Cost of Your Prefab Home in Ontario?
1. Foundation Type
Crawlspace or pier foundation = lower cost
Full basement = higher cost but adds living/storage space
Slab-on-grade = popular in northern and rural builds
Expert Note: In regions like Muskoka or Kawarthas, building on sloped land or bedrock may require excavation premiums.
2. Delivery Distance & Site Access
Ontario’s longer transport routes or hard-to-access lots can significantly increase shipping and crane setup costs.
Common surcharges:
Gravel road access: +$1,000–$5,000
Barge or ferry transport: +$10,000+
Remote winter access: Requires specialized equipment
3. Ontario's Build Timing (Seasonality)
Spring–Fall builds are smoother, cheaper, and faster.
Winter builds may require heated enclosures or insulated foundations — expect a 5–10% premium.
💡 Helpful Tip: Prefab homes are ideal for Ontario’s weather — much of the construction happens indoors during winter months, avoiding traditional build delays.
🏘️ Real Cost Case Studies and Examples
📌 Case Study #1: Muskoka Weekend Retreat
Size: 950 sq ft
Style: 2-bed bungalow prefab
Foundation: Slab-on-grade
Delivered To: Gravenhurst
Total Cost (Turnkey): $280,000
“We chose a mid-tier finish package and solar prewiring — My Own Cottage managed the entire project including permitting.”
📌 Case Study #2: Family Home Near Ottawa
Size: 1,500 sq ft
Style: Modular 3-bedroom with attached garage
Foundation: Full basement
Delivered To: Arnprior
Total Cost (Turnkey): $410,000
“We wanted a permanent home with room to grow. Our builder helped secure CMHC-approved financing.”
📌 Case Study #3: Off-Grid Cabin in Northern Ontario
Size: 500 sq ft
Style: Tiny home kit with custom solar setup
Foundation: Helical piers
Delivered To: Timmins
Total Cost (Turnkey): $190,000
“The delivery alone cost nearly $18,000 due to location — but we saved by doing interior finishing ourselves.”
🧭 Budgeting for Success
To accurately estimate your prefab home cost in Ontario:
🔍 Get a site evaluation to account for terrain and access
📋 Request a detailed cost breakdown including permits, taxes, and delivery
🛠️ Choose your finishes, foundation, and optional upgrades carefully
💬 Work with a builder that offers transparent pricing and post-build support
💡 Ready for a Custom Cost Estimate?
At My Own Cottage, we offer free consultations and detailed quotes tailored to your land, layout, and timeline.
Our team has delivered prefab homes across all corners of Ontario.
We’re ready to help you build smart, save time, and stay on budget.
🧑💼 Request a Free Consultation
📲 Call Us Directly: (705) 345-9337
✅ Ontario-Built | ⚡ Energy-Efficient | 🏡 Fully Customizable | 🚚 Fast Delivery
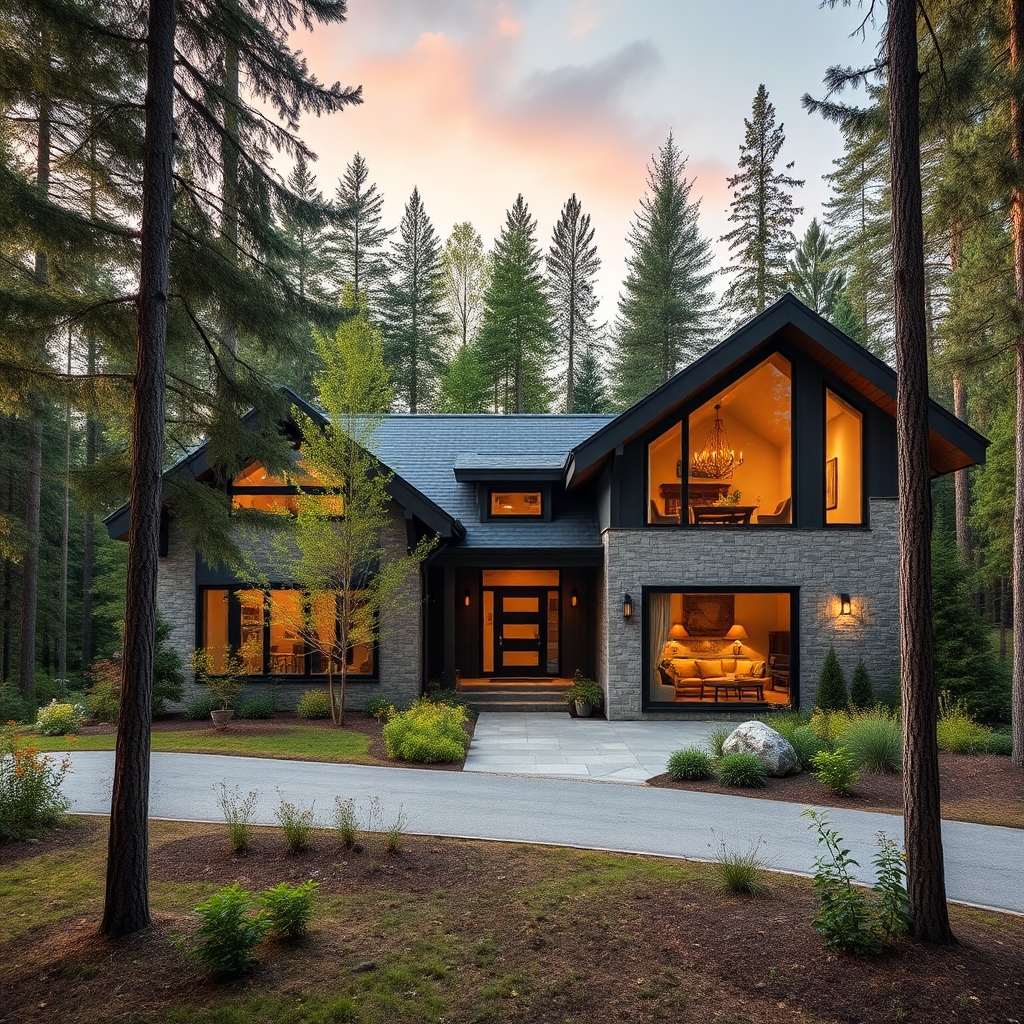
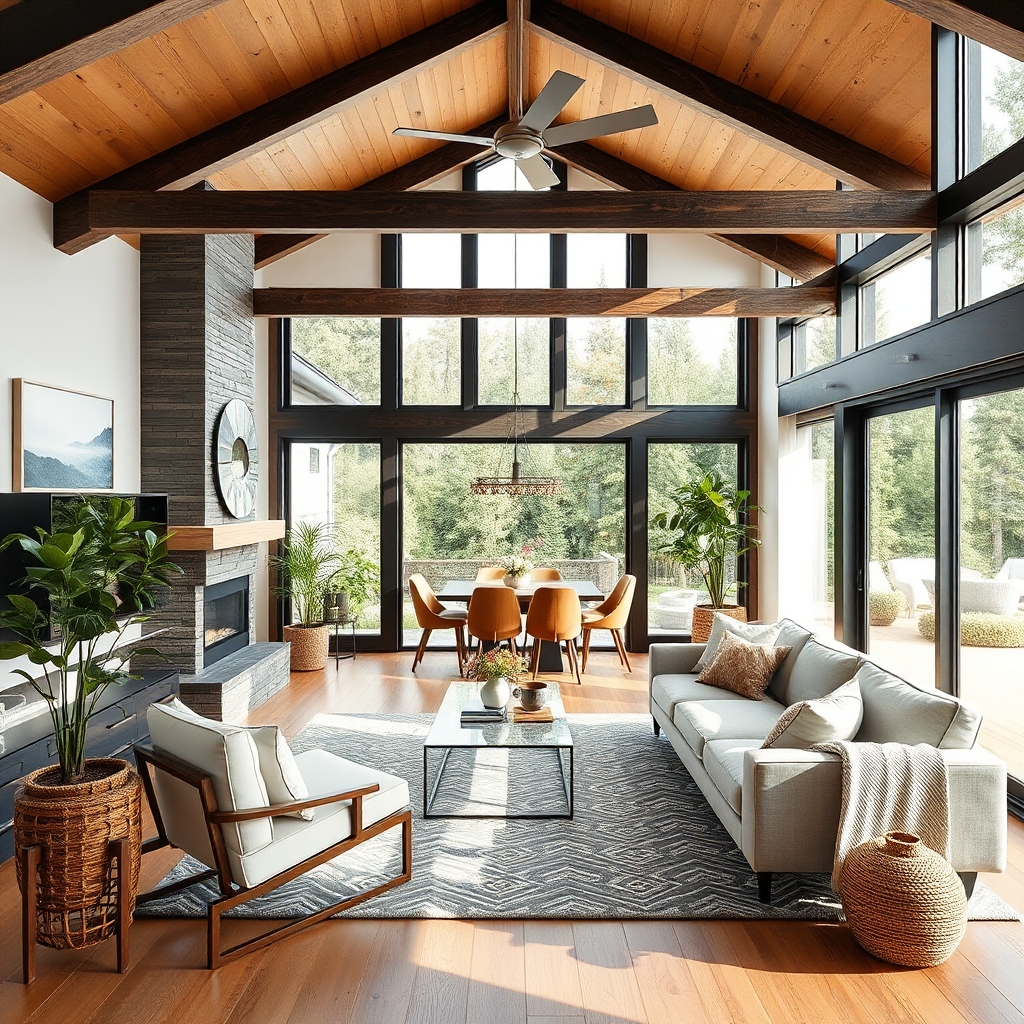
Better Home Builders Using Prefab 🏡
Prefab homes offer an efficient, affordable, and high-quality alternative to traditional home building.
Whether you’re looking for a custom design, energy-efficient features, or a faster building process.
Working with prefab home builders in Ontario ensures that you’ll have a home that fits your specific needs and budget.
Ready to Build Your Dream Home in Ontario?
If you’re exploring prefab home builders Ontario, My Own Cottage is your right choice.
With custom builds, expert project management, and a proven record across North America, we bring your home design dreams to life.
📞 Or call us now to book a free consultation with one of our design specialists.
Let’s build your perfect home—crafted with care, delivered with precision, and designed just for you.
🧑💼 Request a Free Consultation
📲 Call Us Directly: (705) 345-9337
✅ Ontario-Built | ⚡ Energy-Efficient | 🏡 Fully Customizable | 🚚 Fast Delivery
❓ FAQ About Prefab Home Builders Ontario
How much does it cost to build a prefab house in Ontario?
The cost to build a prefab home in Ontario ranges from $160 to $280 per square foot, depending on the builder, materials, and customization.
Land, permits, and site prep are additional costs.
How much is a 1000 square foot prefab home?
A 1,000 sq. ft. prefab home in Ontario typically costs $160,000 to $280,000, excluding land and utilities.
Smaller homes with basic finishes fall on the lower end of the range.
Can I get a mortgage for a modular home in Ontario?
Yes, you can get a mortgage for a modular or prefab home in Ontario.
Most banks require the home to be permanently affixed to a foundation and meet local building codes.
What is the downside of modular?
Modular homes can have limitations in customization, zoning restrictions, and slower financing or resale processes compared to traditional builds.
Are prefab homes allowed in Ontario?
Yes, prefab homes are allowed in Ontario, provided they comply with the Ontario Building Code and municipal zoning regulations.
How long does it take to build a prefab building?
Prefab homes take 8 to 16 weeks to complete, including factory production and on-site assembly.
Timelines may vary based on permits and builder availability.
Who are the best small prefab home builders in Ontario?
Top-rated small prefab home builders in Ontario include My Own Cottage, CabinLife, Maison Prefabriquee, and Legendary Group, known for efficient designs and customizable layouts.
What are prefab home builder prices in Ontario?
Prefab home builder prices in Ontario typically range from $160 to $280 per square foot, with higher-end finishes and modern designs costing more.
Where can I find affordable prefab homes in Ontario?
Affordable prefab homes in Ontario start around $140,000, especially for compact or modular designs under 1,000 sq. ft.
Look for packages from builders like My Own Cottage, Royal Homes or Guildcrest.
Where can I find prefab homes in Ontario with prices?
Builders like My Own Cottage, Green Terra, Honomobo, and Legendary Group offer prefab homes in Ontario with transparent pricing online, typically between $160–$280/sq. ft.
Who are affordable prefab home builders in Ontario?
Affordable prefab builders in Ontario include My Own Cottage, Factory Built, Legendary Homes, and Royal Homes, offering budget models from $140,000 to $200,000.
Are there prefab house kits with prices in Canada?
Yes, prefab house kits in Canada start around $75–$100 per square foot, including basic structural components.
Suppliers include My Own Cottage, Summerwood Products and Bunkie Life.
What are the best prefab homes in Ontario?
Top prefab homes in Ontario include My Own Cottage’s Cottage Series, Honomobo’s H-Series, Royal Homes’ Modern Series, and Green Terra’s Eco-Line, known for energy efficiency and sleek design.
Who are the top modern prefab home builders in Ontario?
Leading modern prefab builders in Ontario include My Own Cottage, Honomobo, Cabn, and NODE, offering minimalist aesthetics, smart home features, and sustainable materials.
We Service These Regions:
Click any of the regions below to learn more about our services throughout Ontario!
Helpful References and Resources
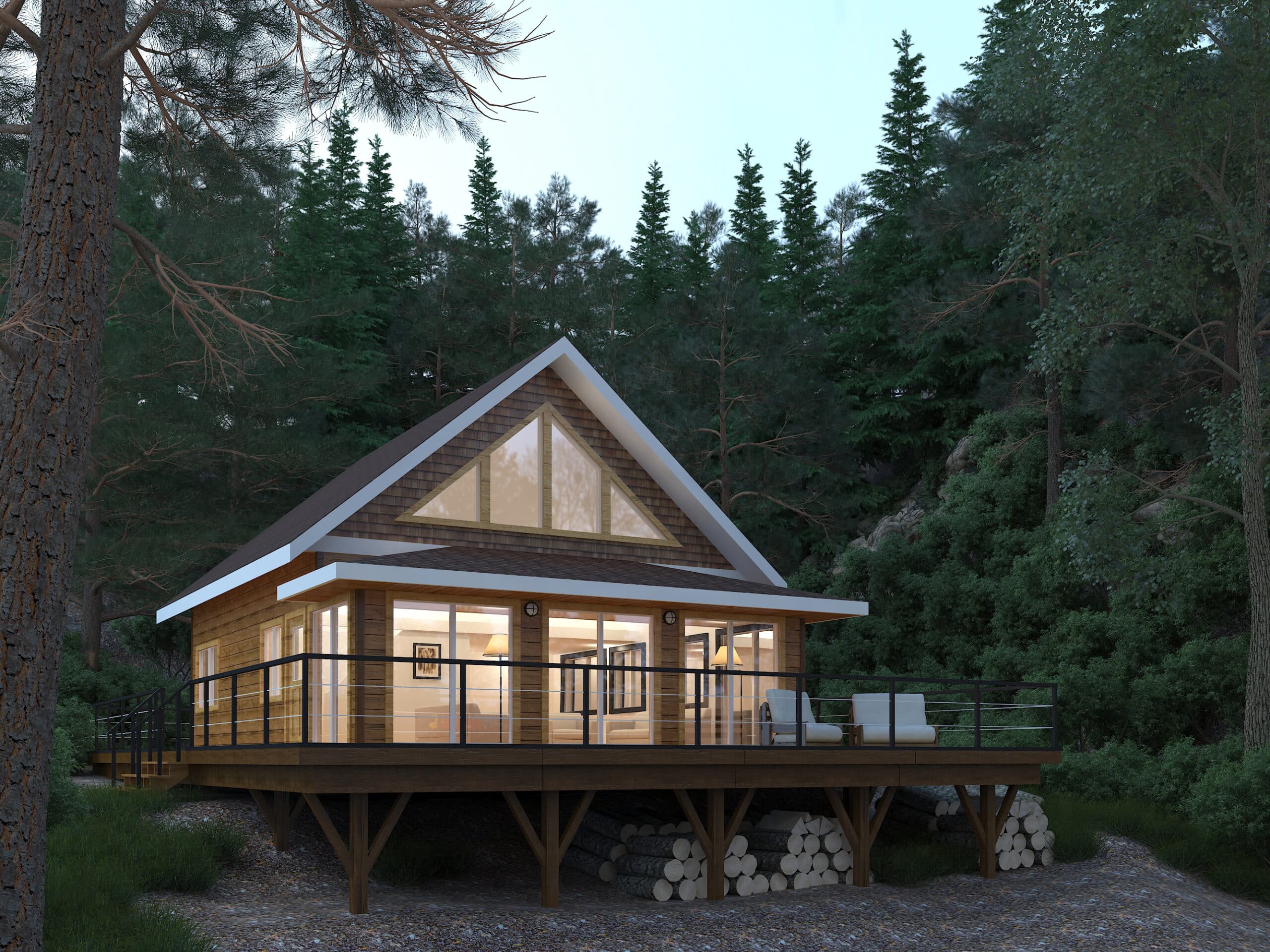
Prefab Cottages Ontario
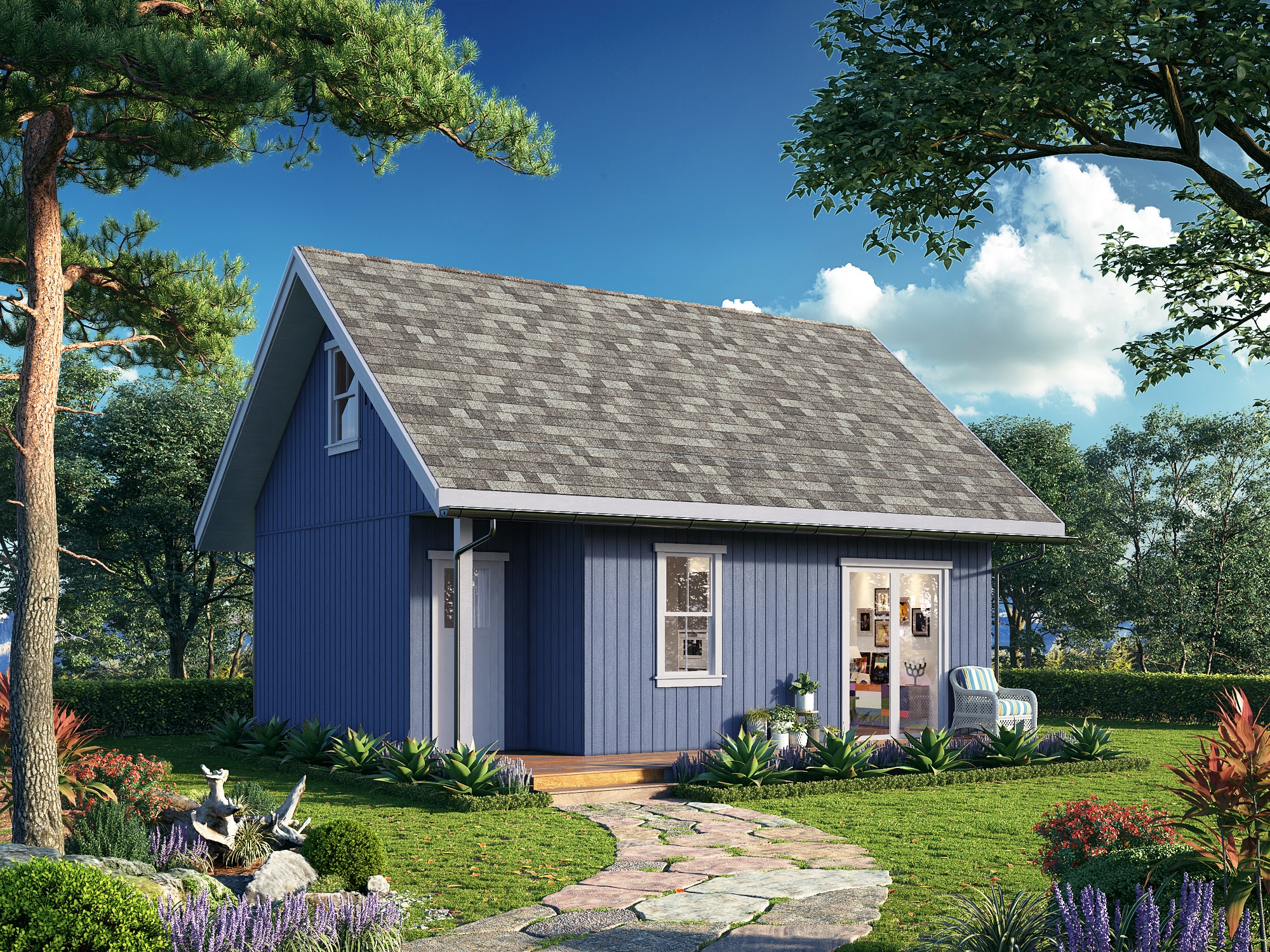
Prefab Cabins Ontario
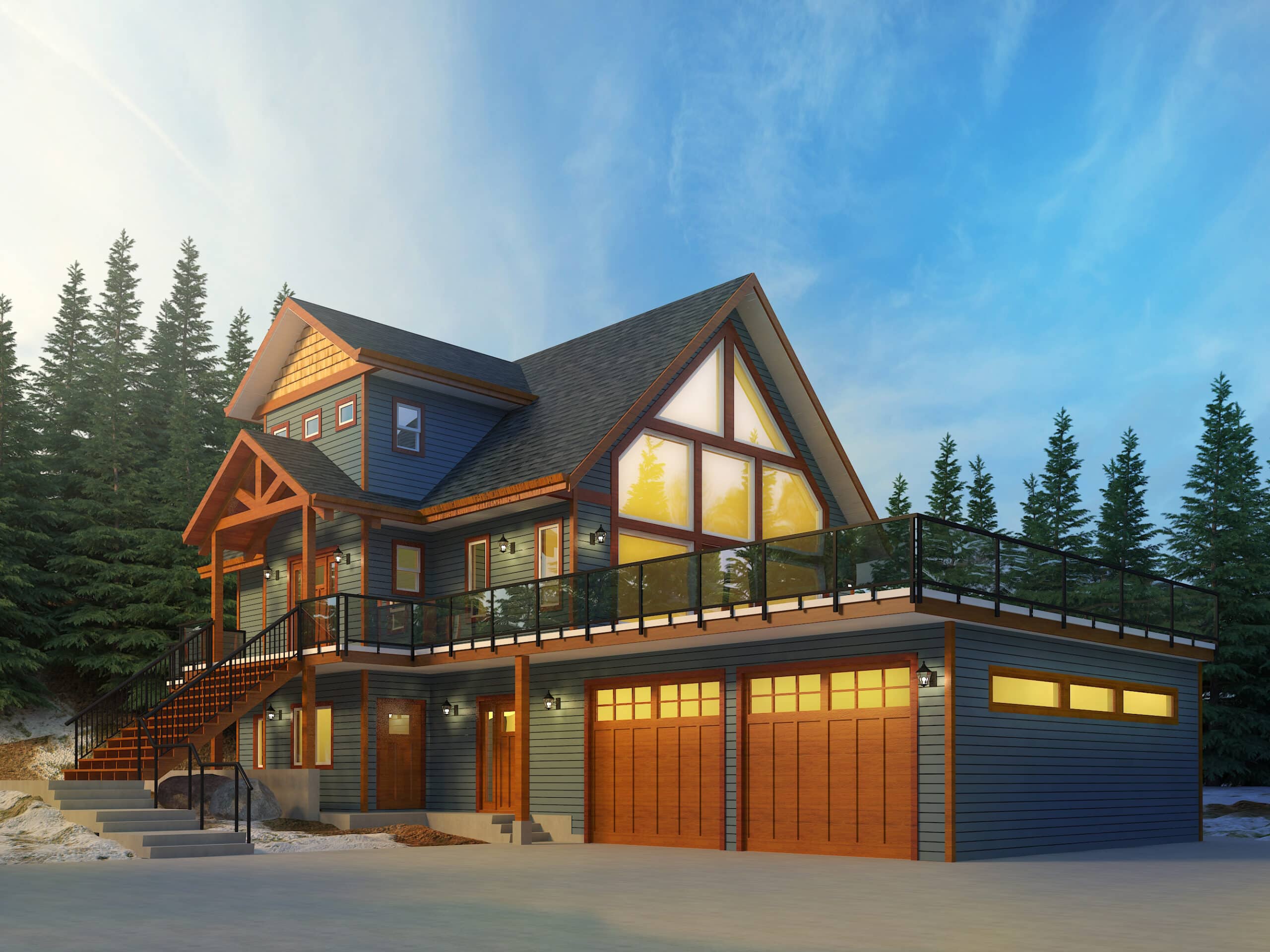
Prefab Homes Ontario
✨ Bonus Content 🔗
Overview
Related Articles:
- Who We Are
- How Much is a Prefab Home in Ontario?
- Real Ontario Homeowners and Budgets
- Prefab Home Pricing vs Traditional Construction
- Prefab vs Kit Homes in Ontario
- How to buy a prefab home in Ontario
- Step-by-step guide to building a prefab home in Ontario
- Pros and cons of prefab homes in Ontario
- What to look for when buying a prefab home in Ontario
- What are the benefits of prefab homes in Ontario?
✨ Additional Helpful Content 🔗
- Prefab Review – A comprehensive guide to prefab home manufacturers and their offerings.
Website: www.prefabreview.com
- Dwell – Articles and in-depth looks into innovative prefab home designs and trends.
Website: www.dwell.com
- Prefab Homes Hub – A resource for finding builders, manufacturers, and designs across the globe.
Website: www.prefabhomeshub.com
- Houzz – A platform to explore prefab home projects, professionals, and design ideas.
Website: www.houzz.com
- ICF Homes Ontario – Specialized resources for insulated concrete form prefab homes.
Website: www.icfhomesontario.com
- Tiny House Listings – Focused on small-scale prefab homes and accessory dwelling units.
Website: www.tinyhouselistings.com
- Better Homes & Gardens – Expert advice and insights into prefab home styles and sustainability.
Website: www.bhg.com
- ArchDaily – Articles and updates on the latest in prefabricated architecture.
Website: www.archdaily.com
- Prefab Housing Canada – Dedicated to prefab housing news and information specifically in Canada.
Website: www.prefabhousing.ca
- Inhabitat – Showcasing green and sustainable prefab home designs worldwide.
Website: www.inhabitat.com
- Prefab Homes Network – Network of prefabrication experts and information sharing.
Website: www.prefabhomesnetwork.com
- Homedit – Ideas and inspirations for prefab home interiors and designs.
Website: www.homedit.com
- Freshome – Comprehensive guides and news on prefabricated home solutions.
Website: www.freshome.com
- BuildPrefab – Listings and reviews of prefabrication services and products.
Website: www.buildprefab.com
- LifeEdited – Focused on compact and innovative prefab living spaces.
Website: www.lifeedited.com
- Prefabs.com – Offers directories of prefab home suppliers and custom kit options.
Website: www.prefabs.com
- Green Building Canada – Insights into eco-friendly prefabricated home practices within Canada.
Website: www.greenbuildingcanada.ca
- Designboom – Features on cutting-edge prefab architecture and design projects.
Website: www.designboom.com
- Modern Prefab – An advanced look at the latest in modern pre-fab housing.
Website: www.modernprefab.com
- Building Systems Councils – National Association of Home Builders resource for education and advocacy of prefab construction.
Website: www.nahb.org

