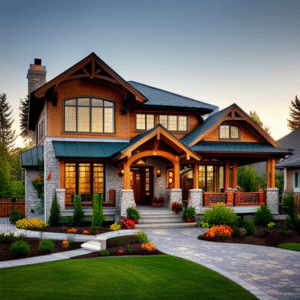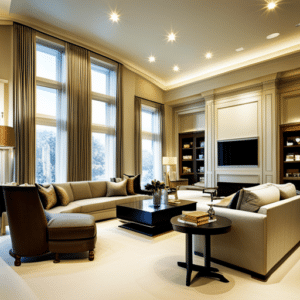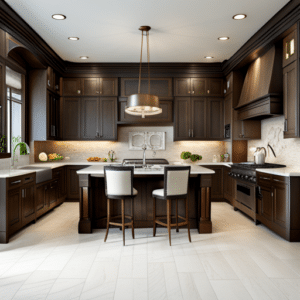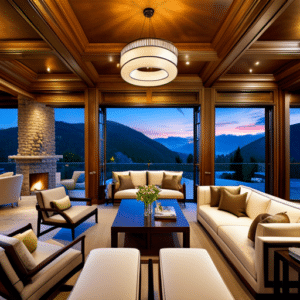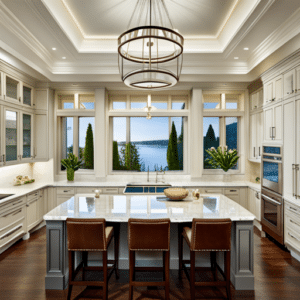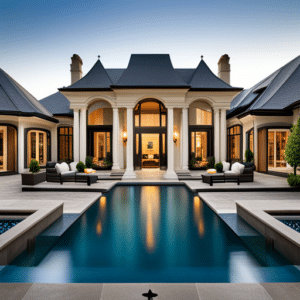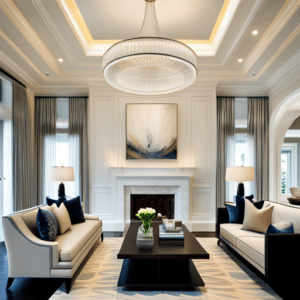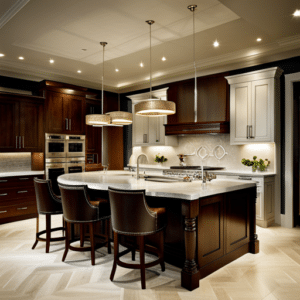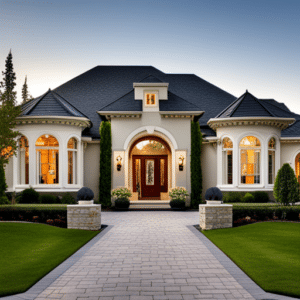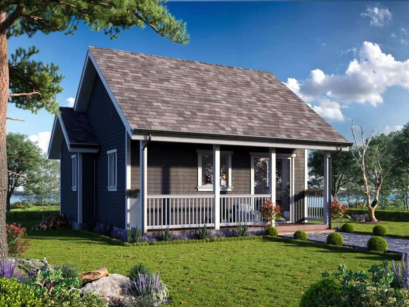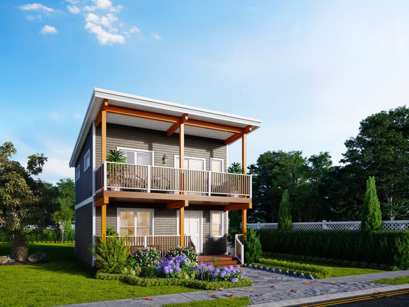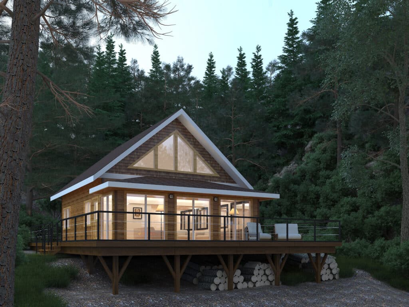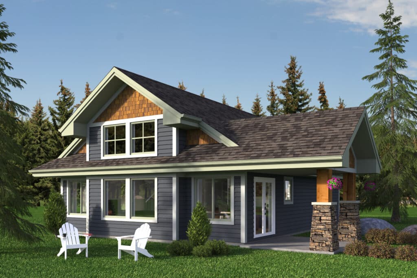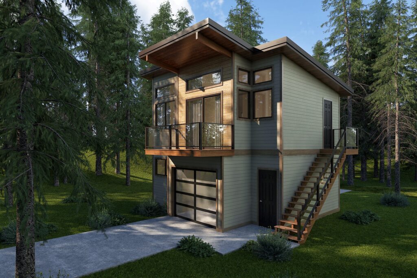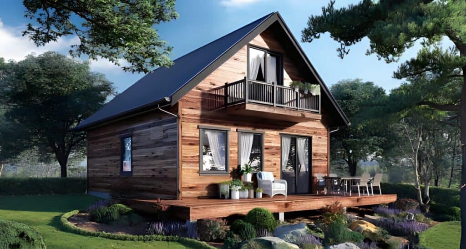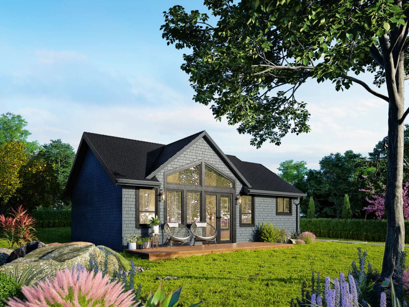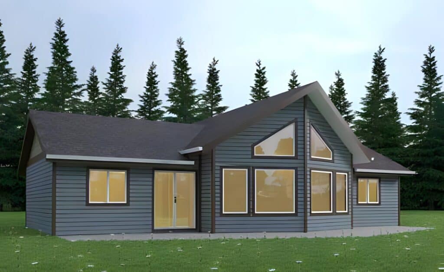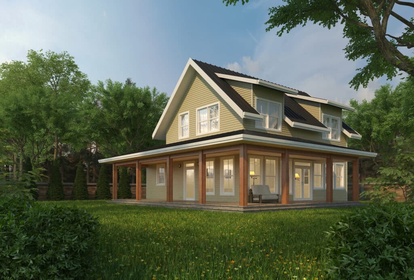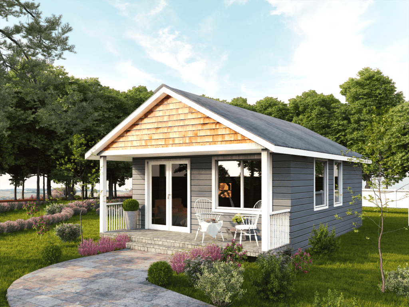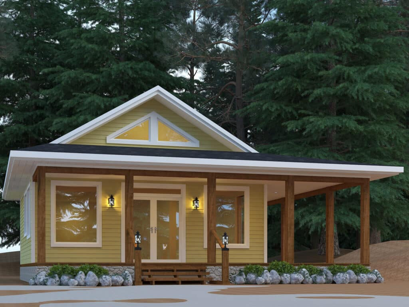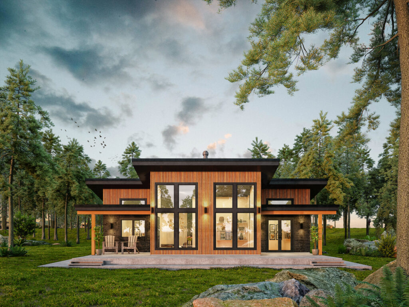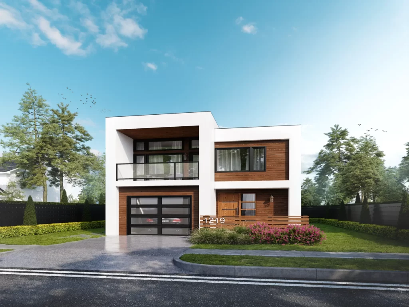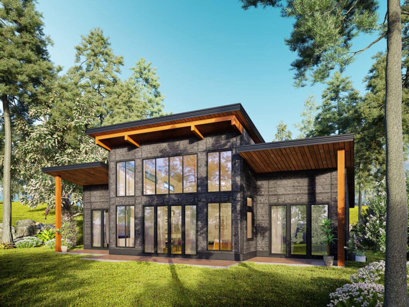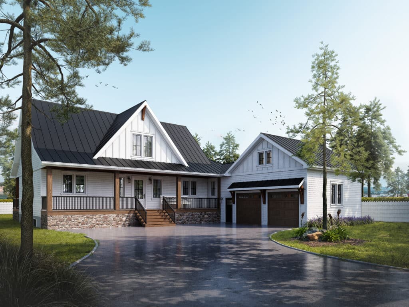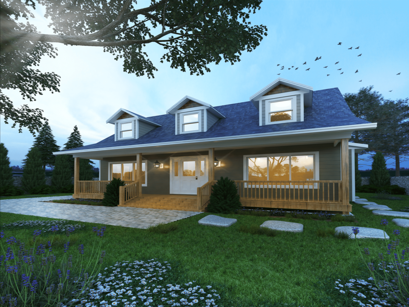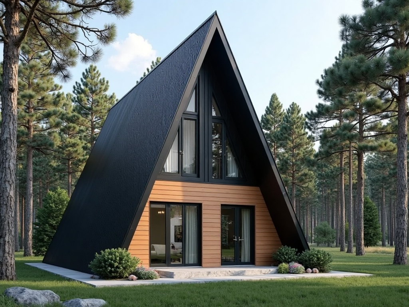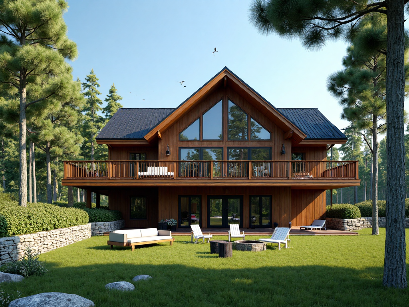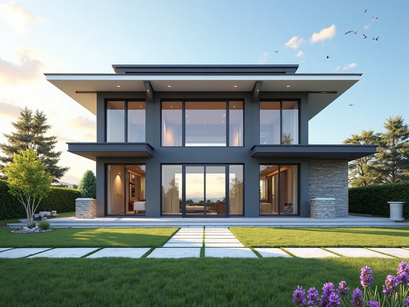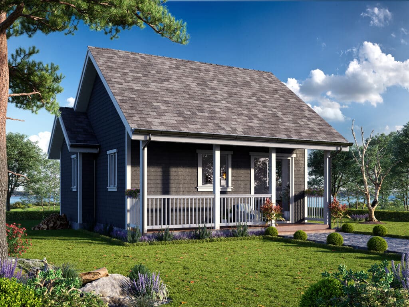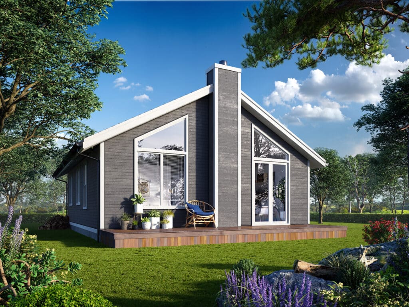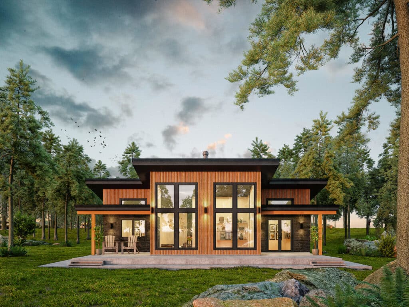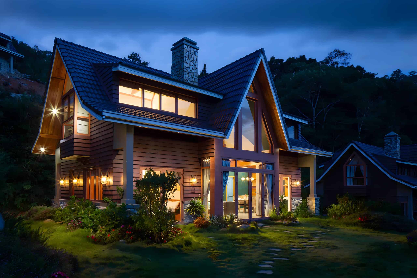Prefab Cottages Aurora: Cottage Homes With Modular Options!
✨ Prefab cottages Aurora offer faster construction, energy efficiency, and custom living space! 🏡
Explore cost savings, FAQ, and floor plans here! ✅
Prefab Cottages Aurora: Your Dream Modular Home Retreat! 🍁
Prefab Cottages Aurora – Where comfort, style, and affordability meet! 🏡
Why Choose Prefab in Aurora?
✅ Energy-efficient and well-insulated
✅ Quick, weather-resistant builds for Ontario’s climate
✅ Custom layouts with sleek, modern finishes
✅ Built to Ontario Building Code & CSA A277 standards
Whether it’s a cozy retreat, a smart rental, or your forever home—our prefab cottages Ontario lineup brings your dream to life, faster and smarter.
👇 Explore our designs below and see how easy it is to own a beautiful, custom cottage—on your schedule, within your budget.
Prefab Cottages Aurora Floor Plans
Looking for Custom Prefab Cottage Design?
Click or tap the link below to book a free custom design consultation!
🏡 Smarter Homebuilding in Aurora Starts Now!
Ditch the delays and high costs—our energy-efficient prefab cottages make owning in Aurora simple, fast, and budget-friendly.
🌟 Perfect for:
First-time buyers
Growing families
Downsizers seeking low-maintenance living
🔨 Local Experts, Start to Finish
From permits to delivery, our Aurora-based team handles everything.
👉 Book your free consultation today—let’s build your dream cottage, the smart way!
What Our Clients Can Expect
Our Process
Have you always wanted a cottage or guest house, but didn’t want your property turned upside down for entire weeks while construction crews built and installed it?
The first step in building your dream cottage is partnering with the right builder!
… And we’ve got good news for you! Our process is absolutely simple and seamless:
👓Testimonials 🎉
🏡 In Aurora, your modern, affordable, and eco-friendly dream home is finally within reach! 🌿💫
🚚 We deliver stunning prefab cottages right to your lot—anywhere in Aurora and beyond! 📍
✨ Experience the My Own Cottage advantage. Let’s build your dream retreat today! 🔨🌟
The My Own Cottage Way 🏡✨
-
Quality and Affordability
Experience top-tier quality and unbeatable value—at the heart of every prefab cottage Aurora build!
-
Customize Your Dream Home
Customize your dream vacation home your way with flexible, one-of-a-kind floor plans built for you in Aurora!
-
Faster and Modern Build Technology
With our fast-build methods, your dream prefab cottage Aurora becomes a stunning reality—sooner than you think!
-
Prefab Solutions From My Own Cottage
Smart, stylish, and solid—our prefab cottages Aurora deliver top-tier quality without breaking the bank!
-
Straightforward and Transparent Pricing
Transparent pricing, zero surprises—enjoy a smooth, stress-free path to your prefab cottage Aurora!
-
All Backed By An Extensive Warranty
Every prefab cottage Aurora comes with a full warranty—giving you total peace of mind!
Beautiful Homes with Prefab
From design preferences to budget considerations, we're here to ensure your new home is everything you've imagined and more.
Aurora Prefabricated Cottages
Welcome!
If you’ve been dreaming of a cozy, customizable getaway close to nature, our prefab cottages Aurora offer an ideal solution.
Whether you’re planning a vacation home, a quiet guest house, or a full‑time custom cabin.
Modern prefab technology means a new home with reduced construction delays, excellent energy efficiency, and truly high quality product.
We’ll walk you through the entire process, from floor plan choices to building codes, so you’re ready to start.
Let’s dive in!
🏡 Affordable Prefab Cottages Available in Aurora!
When you search for Prefab Cottages Aurora, you’re looking at beautifully designed modular homes ideal for Aurora’s scenic landscapes.
Built in a controlled environment, these cottages benefit from precise building techniques, minimal waste, and fewer weather-caused setbacks.
You’ll get a top-tier final product with natural light, high-performance windows, and customizable custom design.
It’s perfect for a variety of needs – whether you want a compact tiny home or a spacious cottage with significant square footage.
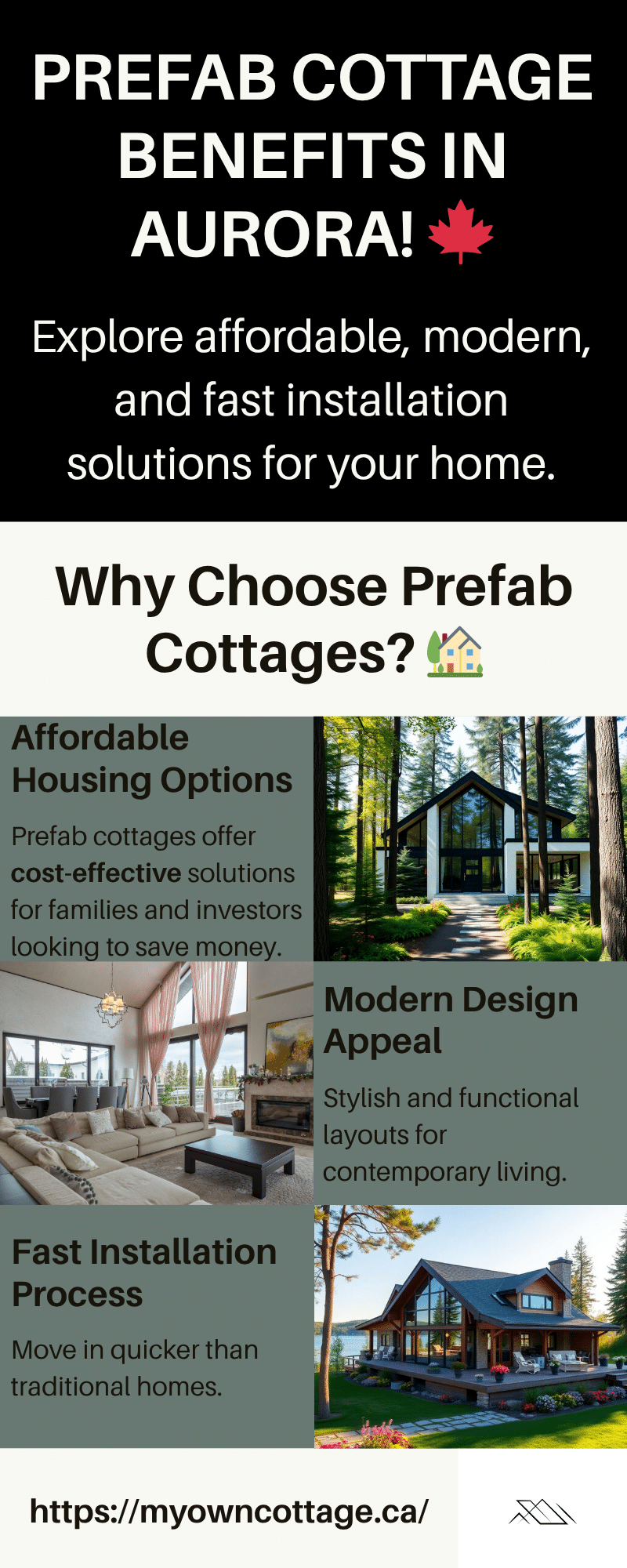
⚡ Faster Construction, 🏆 Better Quality Homes
Prefab cottages in Aurora, much like other prefab homes in Aurora, are crafted off-site and transported to your plot.
That means faster construction, better quality homes, and more peace of mind.
Plus, because everything’s built in a factory, it’s easier to control costs—and potential additional costs like weather delays or storage fees are practically nonexistent.
Why Choose Prefab Cottages in Aurora?
🏗️ A Controlled Environment
Hugely advantageous: Up to 50% faster build time compared to traditional homes
Less exposure to rain, wind, and extreme weather conditions, which means no hold-ups
More predictable cost savings through batch materials and streamlined labor
💡 Energy Efficiency & Passive House Potential
Many prefab units include high-performance windows, upgraded insulation, and air-sealed walls
These features support passive house standards, significantly slashing heating/cooling bills
🎨 Custom Design & Personal Style
Choose your floor plan, layout, finishes, and even an extra home office or outdoor space
You’re in control throughout the entire process, from design to the delivered final product
🛠️ Our Proven 4-Step Building Process
At My Own Cottage, we pride ourselves on delivering a seamless, efficient, and transparent building experience tailored to homeowners in Aurora.
From the initial design to final inspection, here’s what you can expect:
| Phase | Timeframe | Details |
|---|---|---|
| 🏡 Custom Design | ~2 weeks | Collaborate with our in-house designers to personalize floor plans, finishes, and eco-features that suit your lifestyle and Aurora’s climate. |
| 🏗️ Factory Build | ~6 weeks | Your cottage is precision-built indoors in our climate-controlled facility using certified materials that meet Ontario Building Code standards. |
| 🚛 On-Site Assembly | ~3 days | Our professional crew assembles your prefab on-site with minimal disruption, including roofing, siding, and structural sealing. |
| 🕵️ Final Inspection | ~1 week | Includes utility hookup, municipal compliance checks, and client walkthrough to ensure everything meets your expectations. |
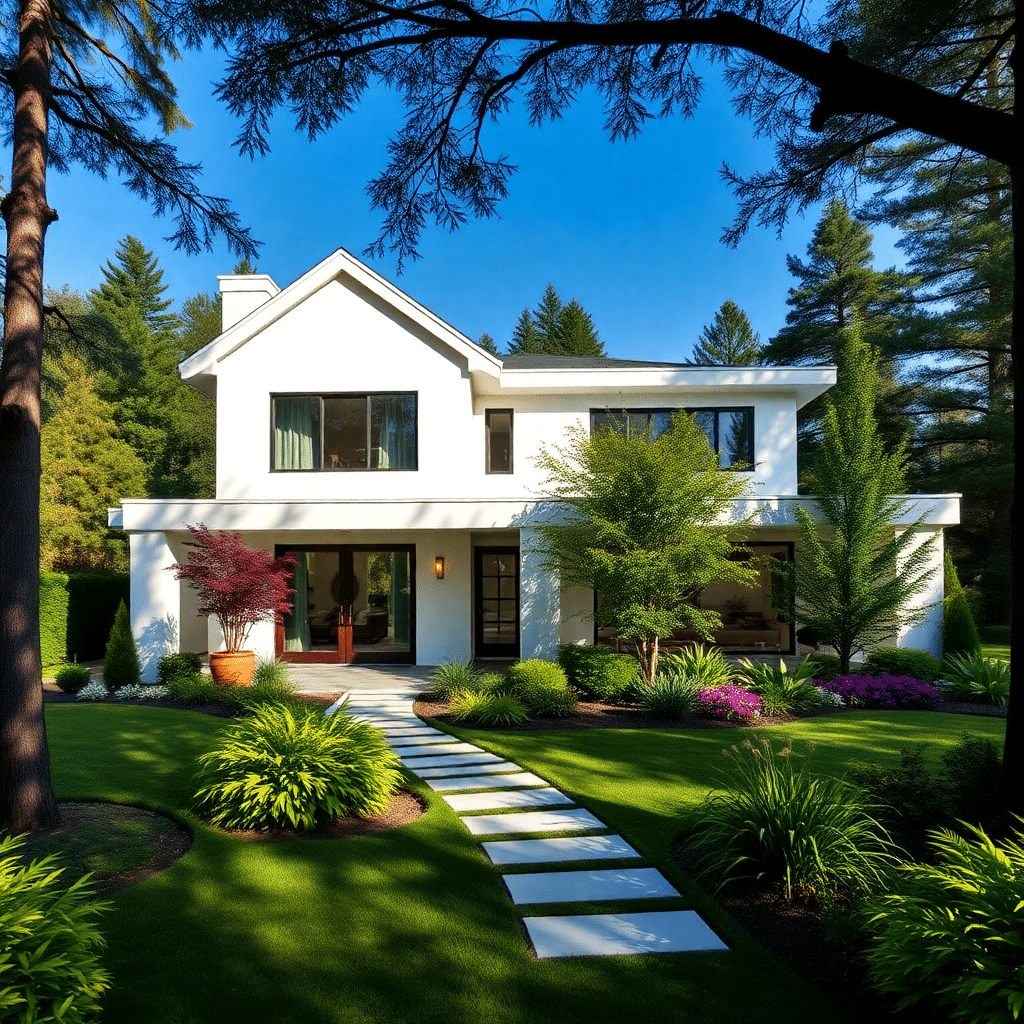
🏡 Build Your Dream Prefab Cottage in Aurora!
⚡ Fast • 💰 Affordable • ❄️ Energy-Efficient
📅 Book your FREE consultation today and start turning your vision into reality! ✨
🏗️ Aurora Building Permits & Zoning
For Prefab Cottages!
Bringing a prefab cottage to life in Aurora requires careful navigation of local building regulations, permits, and setback rules.
Here’s everything you need to know.
📋 Building Permits
Permits required for all new builds, additions, and prefabricated structures in Aurora. This includes your prefab cottage modules, utility hookups, and foundation works.
Exemptions: Ancillary structures under 10 m² (108 ft²) without plumbing may not need a permit — double-check with the Building Division .
Application process: Submit plans through Aurora’s online Portal, pay associated fees, and book inspections for framing, electrical, plumbing, and final occupancy.
🧭 Zoning & Setback Requirements
Aurora’s Zoning By‑law #6000‑17 regulates land use, building types, lot dimensions, height, and setbacks.
Minimum setbacks for residential zones:
Front yard (house wall to street): ≥ 3 m (10 ft).
Side yards: Standard zones often require ≥ 1.8 m (~6 ft); garages or carports must be ≥ 5.3 m (~17 ft) .
Lot size & coverage:
Lot area minimums vary by residential district—check the RR (rural residential) rules or equivalent in Aurora’s zoning chapter.
Special overlays:
Properties in flood‑hazard or steep‑slope zones may need additional approvals (e.g. environmental impact review).
🗺️ Zoning Maps & References
Use Aurora’s official zoning maps to confirm your lot’s zoning designation and overlays: visually identify setbacks, height limits, and permitted uses.
Zoning By‑law PDF & scatter maps available on the Town of Aurora website under Business & Development → Zoning Resources aurora.ca.
We recommend linking directly to the live Zoning Map & By‑law documents:
🔁 Compliance & Prefab Installation
Prefab modules count as residential construction, so they must meet all zoning and code requirements for permanent homes including height, coverage, and setbacks.
Staged permitting:
Pre-construction: Submit structural plans, site plan, zoning confirmation, and overlays.
Construction: Permit factory-built modules and foundation works.
Post-assembly: Inspect site connections and finalize occupancy permit.
✅ Step-by-Step Permit Checklist
Check zoning → Use Aurora’s map to confirm your lot’s zoning and overlays.
Review setbacks & lot-size → Apply the By‑law’s rules on yard requirements (#6000‑17).
Apply for permit → Online submission with architectural drawings, structural specs, site plan.
Factory module approval → Ensure certification meets Ontario Building Code.
Site prep & assembly → Permit inspection(s) for foundation, framing, plumbing, electrical.
Final inspection & occupancy → Sign‑off by municipal inspector and release occupancy certificate.
🚧 Why This Matters
Ensures compliance: Avoid work stoppages or costly re-designs due to unforeseen zoning infractions.
Streamlines process: Pre-verify zoning and applications to shorten approval timelines.
Enhances trust: Clear guidance and linkable references build credibility and strengthen SEO.
📌 Expert Tips
Setback flexibility: Some lots may qualify for minor variance if you’re under standard setback — ask your zoning officer.
Overlay diligence: Proximity to wetlands or slopes might require site‑specific environmental reports.
Permit timeline: Aurora’s average permit process takes 3–6 weeks—plan accordingly in your project timeline.
🤝 Need Help Navigating Aurora’s Building Rules?
Understanding permits, zoning bylaws, and setback requirements can feel overwhelming — but you don’t have to figure it out alone.
At My Own Cottage, we’ve helped dozens of Aurora homeowners design, permit, and build prefab cottages that fully comply with local regulations and building codes.
Our experienced team can walk you through every step — from site assessment and zoning confirmation to permit applications and build scheduling.
🧑💼 Request a Free Consultation
📲 Call Us Directly: (705) 345-9337
✅ Ontario-Built | ⚡ Energy-Efficient | 🏡 Fully Customizable | 🚚 Fast Delivery
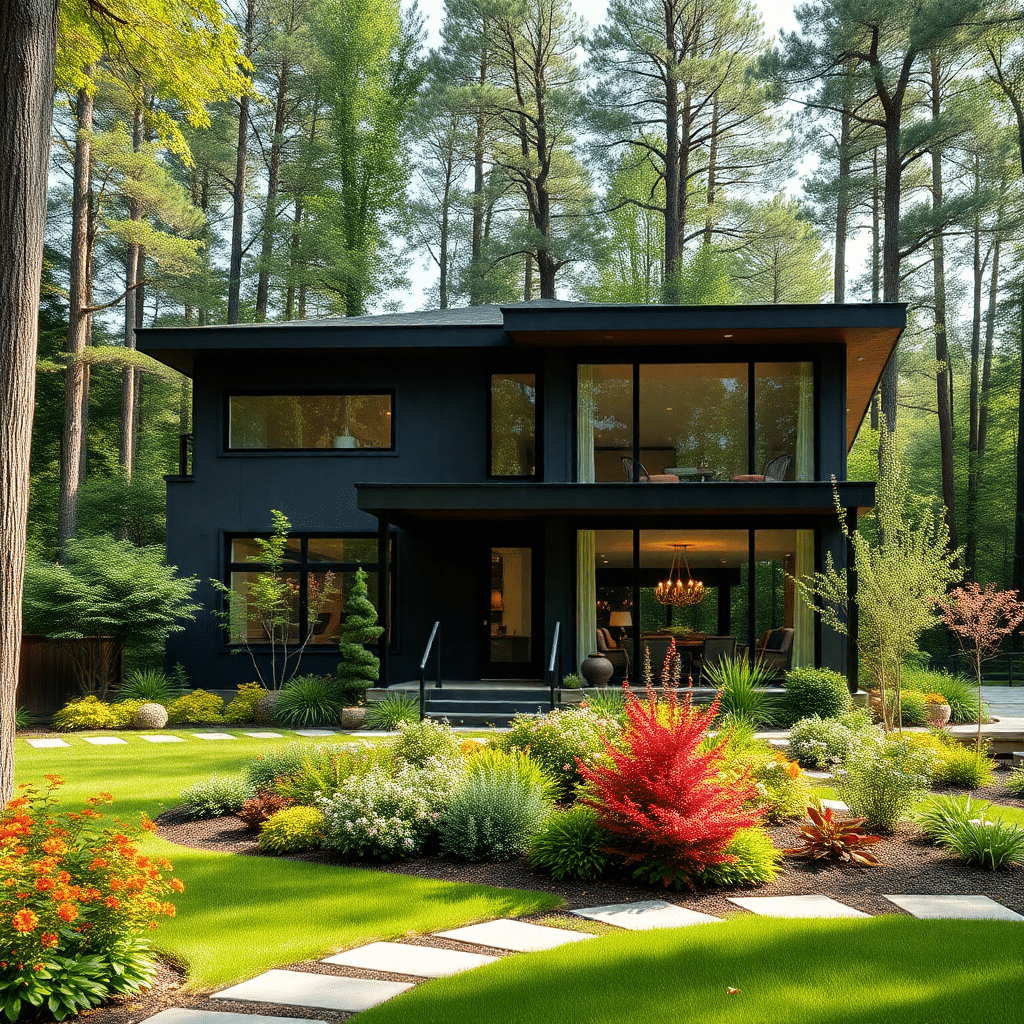
🔍 Explore Customizable Prefab Cottages Built for Aurora!
☀️❄️ Designed for local climate • 🏘️ Zoning-friendly layouts
📖 Browse our design catalogue and find your perfect home today! 🏡✨
🌦️ Aurora’s Climate and Prefab Cottage Design
Designing a prefab cottage for Aurora, Ontario isn’t just about aesthetics—it’s about resilience.
Situated in York Region, Aurora experiences wide seasonal temperature swings that can directly impact the comfort, durability, and efficiency of your prefab build.
❄️ Winter: Cold, Snowy, and Dry
Aurora winters regularly dip below ‑10 °C (14 °F), with significant snowfall and wind chill.
For prefab cottages, this demands serious attention to:
Insulation:
Recommendation: R‑24 to R‑28 in walls, R‑50+ in ceilings.
Why it matters: High R-values reduce heating bills and improve indoor comfort.
Roofing:
Best option: Metal roofing with snow guard systems or architectural shingles with ice-dam protection.
Why it matters: Heavy snow loads and ice buildup are common in the region.
Air sealing:
Use spray foam insulation around sills, attic hatches, and mechanical penetrations to prevent heat loss.
🌞 Summer: Hot, Humid, and Sunny
Aurora summers often hit 30 °C (86 °F) with high humidity—conditions that can stress inefficient buildings.
Window ratings:
Recommendation: ENERGY STAR® certified triple-pane windows with low‑e coating and argon fill.
Why it matters: Reduces solar gain and improves year-round efficiency.
Roof color:
Choose lighter shades or reflective coatings to minimize summer heat absorption.
Ventilation:
Include HRV/ERV systems to maintain air quality without losing conditioned air.
🌬️ HVAC Systems Built for Four Seasons
Aurora’s 4-season climate means your cottage must be designed with year-round efficiency in mind.
Mini-split heat pumps:
Offer both heating and cooling with excellent SEER and HSPF ratings—perfect for prefab layouts.
Backup systems:
Consider electric baseboard or propane fireplaces as a secondary heat source for redundancy.
Thermostat zoning:
Smart thermostats with zoning can balance different temperature needs in compact cottage spaces.
🧊 Moisture & Condensation Management
York Region’s climate means battling both frozen moisture in winter and humidity in summer.
Vapor barriers: Must be properly installed on the warm side of insulation (per Ontario Building Code).
Crawlspace or slab: If on slab, include vapor barriers and thermal breaks; if crawlspace, ensure it’s vented and insulated.
✅ Aurora-Optimized Cottage Checklist
| Feature | Recommendation |
|---|---|
| Wall insulation | R‑24 or higher |
| Ceiling insulation | R‑50 minimum |
| Window spec | Triple-pane, Low‑E, ENERGY STAR® certified |
| Roof type | Metal with snow guards or Class 4 shingles |
| HVAC | Cold-climate heat pump + backup system |
| Air quality system | HRV or ERV |
| Moisture barrier | Code-compliant vapor seal + slab insulation |
🔍 Why It Matters
Choosing prefab design features tailored to Aurora’s climate isn’t just smart—it’s essential for long-term value.
Proper insulation, HVAC, and moisture control reduce your utility costs.
Additionally, they also extend the life of your cottage, and provide year-round comfort for you and your guests.
❄️ Customizing a Prefab Model for Aurora’s Weather ☀️
Need help customizing a prefab model for Aurora’s weather?
Contact our design team for a free climate-readiness assessment and cost estimate.
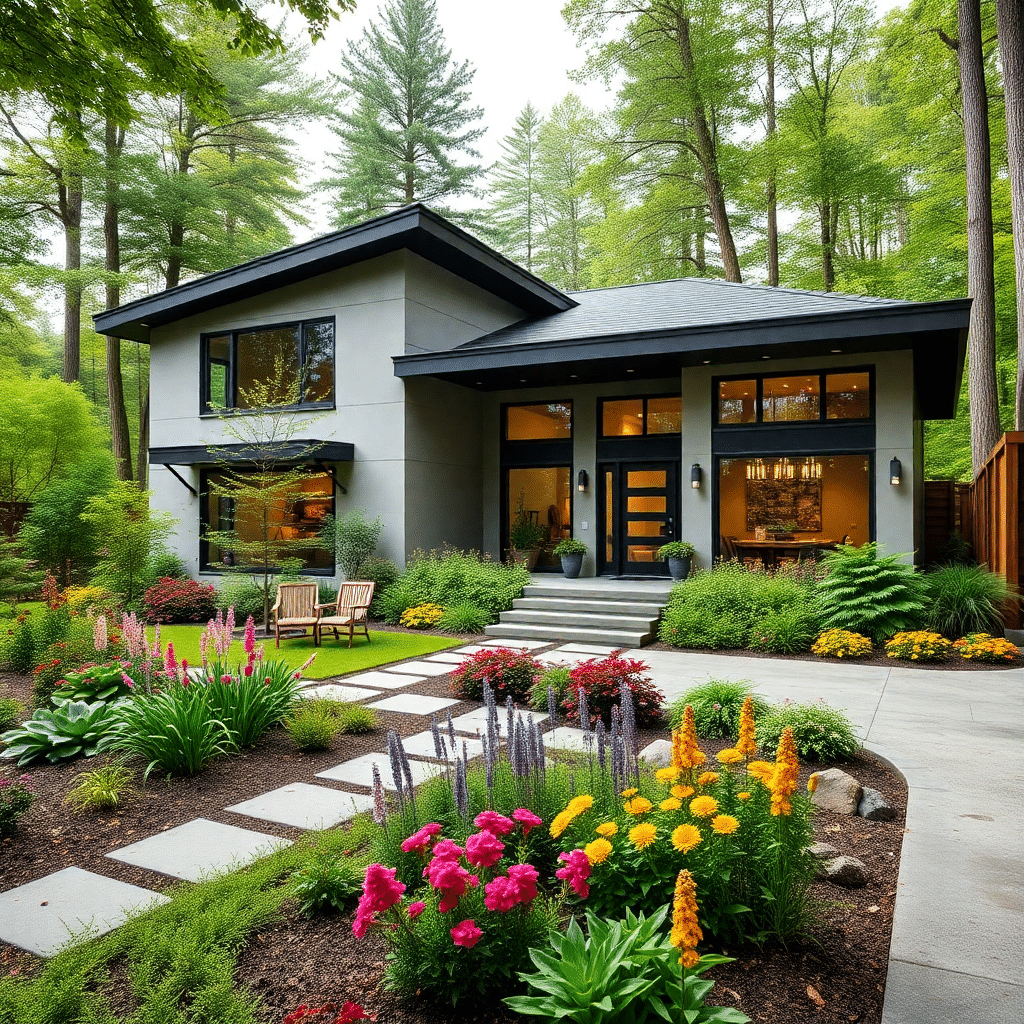
🏡 Smart Prefab Living in Aurora!
✅ Fully compliant builds • ✨ Premium finishes • 🤝 Local expert support
📲 Call us today to learn more and get started on your dream cottage! 🌟
Help With Building Plans & Codes
📜 Navigating Building Codes
Aurora, Ontario, enforces strict building codes for cottages—covering everything from lot size and setbacks to septic systems and structural standards.
Prefab builders handle these regulations as part of their service, ensuring your cottage ticks all boxes.
🔧 Updating or Adding to an Existing Cottage
Looking to modernize an existing cottage?
Prefab modules can be integrated seamlessly—expanding your living space with minimal disruption and preserving your current vibe.
Floor Plans & Living Space Options
| Cottage Model | Square Footage | Bedrooms | Special Features |
|---|---|---|---|
| Compact Retreat | 400–600 sq ft | 1–2 | Cozy living room, kitchenette |
| Family Cabin | 800–1,200 sq ft | 2–3 | Open dining room, loft area |
| Luxury Cottage | 1,500+ sq ft | 3–4 | Home office, wrap-around deck |
🤔 The Perfect Home or the Perfect Solution?
With these options, you can find the perfect combo of square feet, layout, and amenities that suit your vision!
Be it a perfect home or a perfect solution for hosting friends and family, we have you covered!
The Prefab Construction Process
1. Designing Your Cottage
Start with custom design sessions. Choose your entry door, floor plan, windows, materials, and finishes.
2. Factory Construction
Modules are built indoors—walls, plumbing, wiring all go in. This controlled environment ensures consistency and enables precise quality checks.
3. On‑Site Assembly
Once modules are ready, they get trucked to your lot and installed on a foundation. Craning them in place usually takes just a few days.
4. Finishing Touches
Inspections, utility hookups, and landscaping finalize your cottage. A bit more time here ensures every detail is just right.
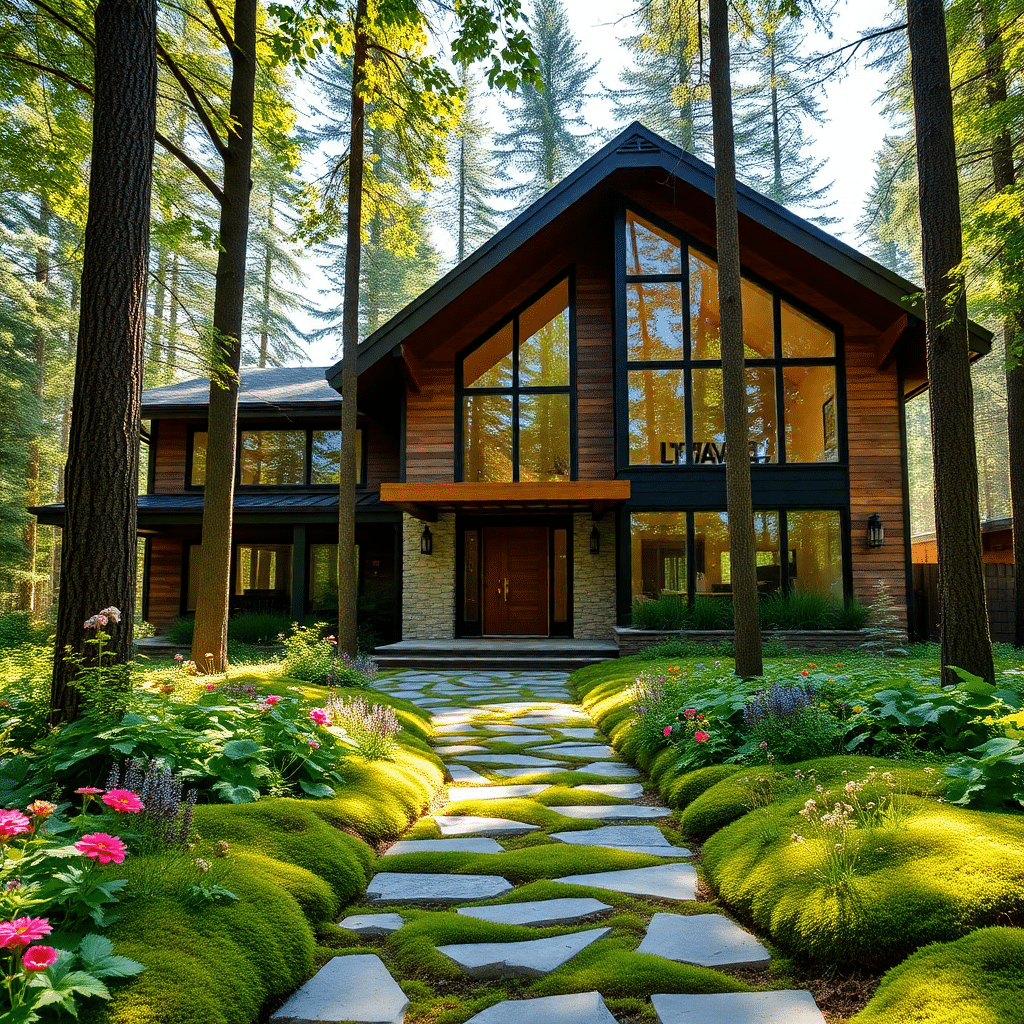
🚀 Start Your Aurora Prefab Project Today!
🛠️ Talk to our experts • 📍 Book your FREE site review now! 🗓️
Key Cost Considerations & Savings
Upfront Costs vs. Long-Term Value
Prefab cottages often cost less per square foot than stick-built homes.
The exact price depends on model, finishes, site prep, and delivery logistics.
Always ask about additional costs like permits, foundation work, and delivery.
Cost Savings Benefits
Shorter build time means less labor
Bulk material orders reduce waste
Fewer delays equal lower financing costs
Quality Assurance & Customer Service
As cottage builders, we pride ourselves on exceptional service and excellent support, from planning right through delivery.
Moreover, we stand behind our high quality product, offering post‑move assistance and warranty coverage.
In our experience, having a single point of contact gives buyers genuine peace of mind.
Understanding Prefab Homes in Aurora
Need something larger than a cottage?
The same modular techniques are used to deliver prefab homes in Aurora with full-sized layouts, garages, and premium amenities.
Everything you’ve learned here applies—the quality, timelines, and customization are comparable.
Prefab Homes in Ontario & Prefab Cabins in Ontario
Did you know that our cottage supply network extends across the province?
As builders in Aurora, we often serve customers looking for prefab homes in Ontario or prefab cabins in Ontario.
Naturally, we’re supporting our client’s climate needs, and regional styles.
Whether you want a lakeside retreat or a forest hideaway.
Our modular cottages are widely available across the province.
Your Prefab Cottages Aurora
Prefab cottages Aurora offer a compelling blend of cost savings, speed, quality, and eco‑friendly design.
From your first look at a floor plan to sipping coffee on your new deck, the experience is smooth, engaging, and ultimately rewarding.
Whether you’re dreaming of a vacation home, a custom cabin, or a full‑time residence, these cottages provide a wonderful perfect solution.
A True Vacation Home or a Custom Cabin?
Ready to turn that dream into reality?
The materials are waiting—and the huge advantage is yours to enjoy in Aurora’s great outdoors!
Simply book a free consultation or call us directly today to get started on your new home!
🧑💼 Request a Free Consultation
📲 Call Us Directly: (705) 345-9337
✅ Ontario-Built | ⚡ Energy-Efficient | 🏡 Fully Customizable | 🚚 Fast Delivery
Alternatively, for your convenience, you can also simply fill out the contact form below and we’ll get back to you soon! 👇
❓ FAQ About Prefab Cottages Aurora
What are “prefab cottages Aurora”?
Prefab cottages Aurora refers to prefabricated, modular cottage homes built off-site and delivered to Aurora, Ontario. They offer energy efficiency, faster builds, and customizable designs—perfect for vacation or permanent dwellings.
How much do prefab cottages in Aurora cost?
Prices vary depending on size and finish—expect approximately $200‑$300 per square foot for the base model. Customizations, upgrades, and delivery can add to the final price.
What is the average cost of a prefab home in Canada?
The average cost of a prefab home in Canada ranges from $150 to $300 per square foot, depending on design, materials, and location. For a 1,000 sq ft home, expect prices between $150,000 and $300,000.
How much does it cost to build a prefab cottage in Ontario?
Building a prefab cottage in Ontario typically costs $200 to $275 per square foot. In Aurora, turnkey packages start around $180,000, excluding land and site prep costs like foundation, utility hookups, and permits.
Do prefab homes last long?
Yes, modern prefab homes can last 50 years or more with proper maintenance. Many are built to meet or exceed traditional building codes and come with warranties of 10–20 years.
Who is the largest manufacturer of prefab homes?
In Canada, top prefab home manufacturers include My Own Cottage, Royal Homes, Guildcrest Homes, and Canada Builds. These companies offer nationwide delivery, including Aurora and surrounding areas.
What are small prefab cottages in Aurora like?
Small prefab cottages in Aurora typically range from 400 to 800 sq ft and feature open-concept designs, 1–2 bedrooms, and modern finishes. They’re ideal as guest homes, Airbnb rentals, or downsizing options.
How much do prefab cottages in Aurora cost?
Prefab cottages in Aurora start at approximately $120,000 for a basic shell and can exceed $250,000 for fully-finished models. Prices vary based on size, finishes, and customization.
Where can I find prefab cottages for sale in Aurora?
You can find prefab cottages for sale in Aurora through local builders, modular housing directories, or real estate platforms like Realtor.ca. Some builders also offer display models or quick-ship homes.
What are modern prefab cottages in Aurora like?
Modern prefab cottages in Aurora often include sleek lines, large windows, energy-efficient systems, and smart home features. Popular styles include Scandinavian, minimalist, and modular ranch designs.
What are affordable prefab cottages in Aurora?
Affordable prefab cottages in Aurora start under $150,000 and prioritize efficient layouts, basic finishes, and off-grid or eco-friendly options. Financing and CMHC incentives may apply.
What are the best prefab cottages in Aurora?
The best prefab cottages in Aurora combine price, design, and builder reputation. Top-rated models include eco-friendly micro homes, customizable bungalows, and builder packages from My Own Cottage, Royal Homes or Canada Builds.
Are there luxury prefab cottages in Aurora?
Yes, luxury prefab cottages in Aurora can exceed $300,000 and feature high-end materials, vaulted ceilings, chef’s kitchens, and spa-like bathrooms. Many include custom architectural designs and scenic decks.
Can I expand my prefab cottage later?
Yes—many models allow for expansion via modular add-ons, making it easy to add a guest house or more living space down the road.
What size are prefab cottages in Aurora?
They typically range from 400 to 1,500 sq ft, depending on design—choose your preferred square footage based on your lifestyle.
Are prefab cottages energy-efficient?
Absolutely—thanks to high-performance windows, improved insulation, and air sealing, many can meet passive house‑level performance.
How long does construction take?
From design to move-in, expect faster construction—usually 3–6 months total, compared to a year (or more) for traditional builds.
Can I customize the layout?
You bet—you’ll work on your floor plan, custom design, finishes, and more to reflect your personal style.
Do I need a special foundation?
No—standard concrete slab or crawl space foundations are used, depending on site conditions and local codes.
What about delivery and installation costs?
These are site-specific. Additional costs include crane rental, truck transport, and prepping the site—your builder will give a clear estimate upfront.
What permits do I need for a prefab cottage?
You’ll typically need a building permit, septic or sewer approval, and possibly a zoning or variances permit. Your builder often handles these.
Are building codes stricter for prefab cottages?
No—prefab cottages must comply with the same provincial and municipal building codes as traditional builds.
How is the structure transported?
Modules are delivered on large trucks and positioned on-site using cranes. Size may affect transport permits.
Can I install solar or renewable energy?
Sure—you can equip your cottage with solar panels, heat pumps, or other systems to boost energy efficiency.
What maintenance is needed?
Like any home: check seals, clean windows, maintain the HVAC, and monitor the foundation/deck.
How customizable are finishes?
Very—you choose between standard models and fully custom design options, from flooring and cabinetry to roofing and exterior finishes.
