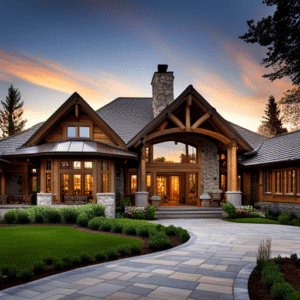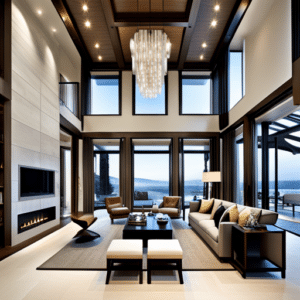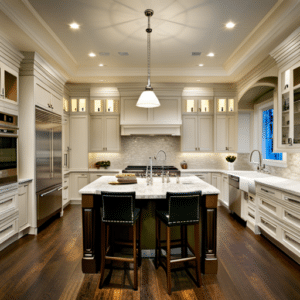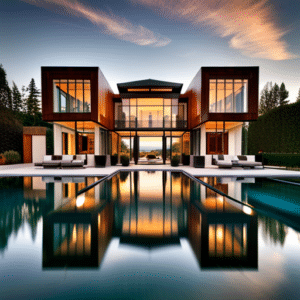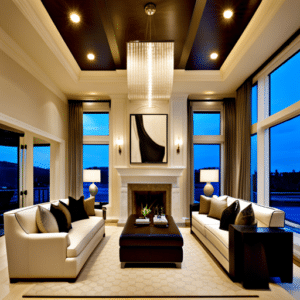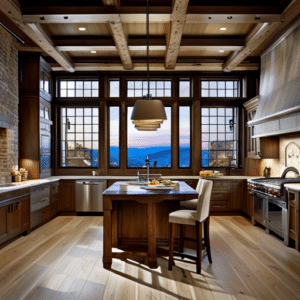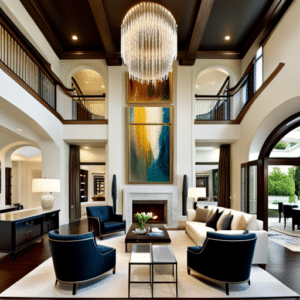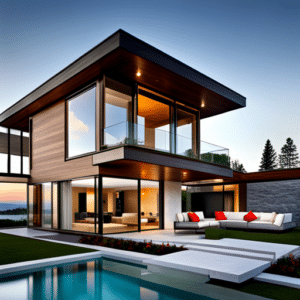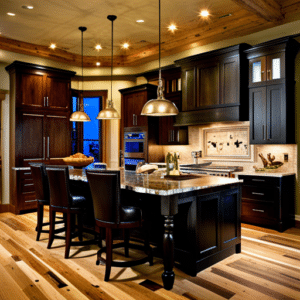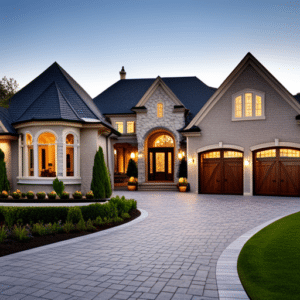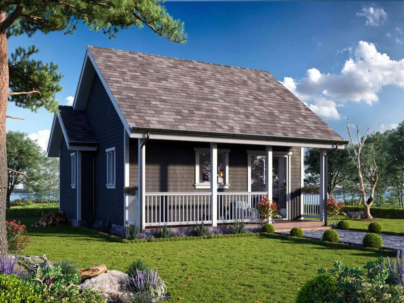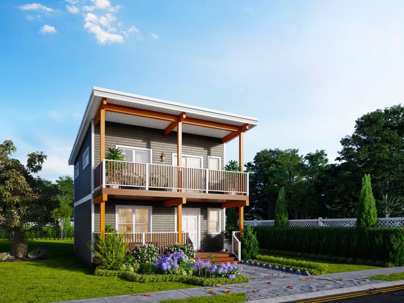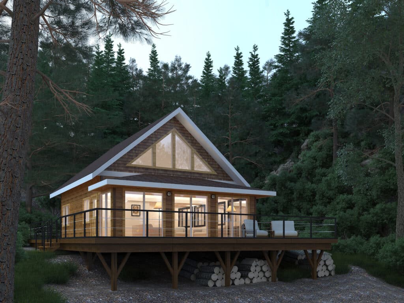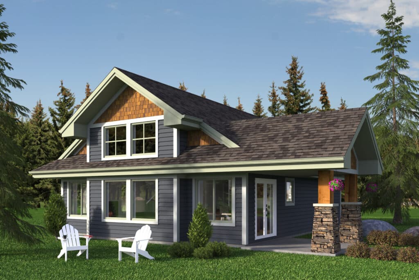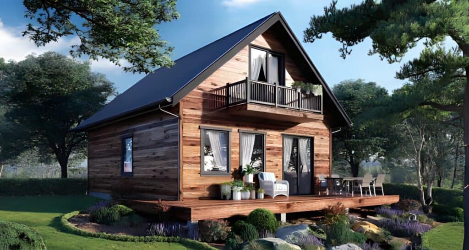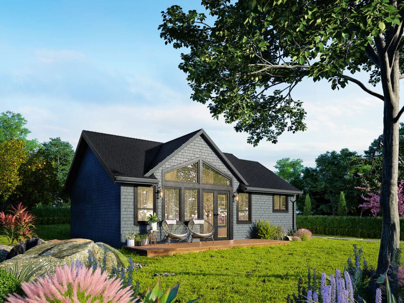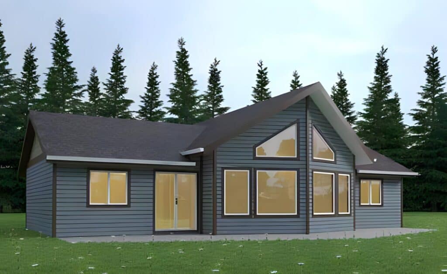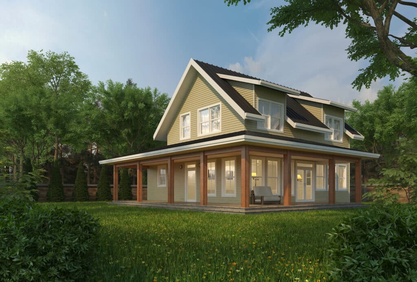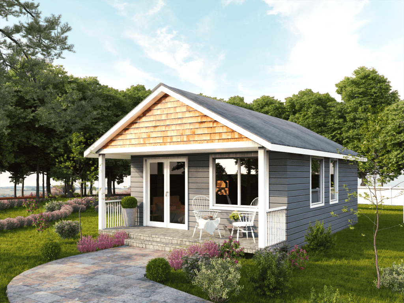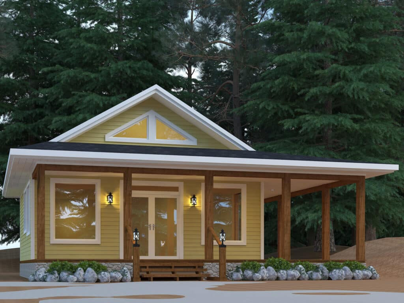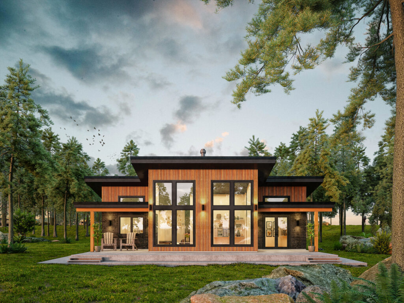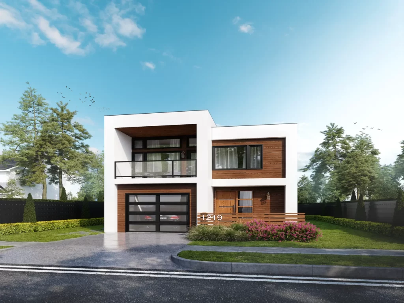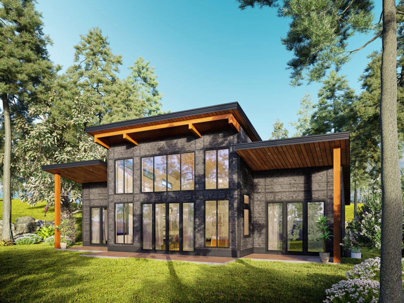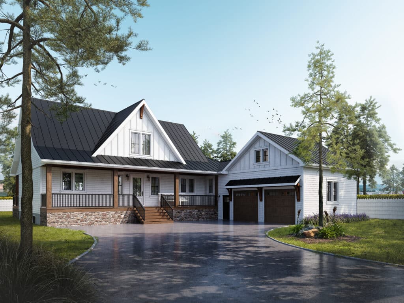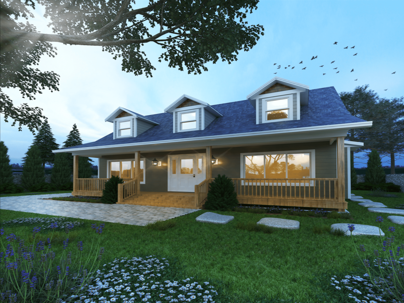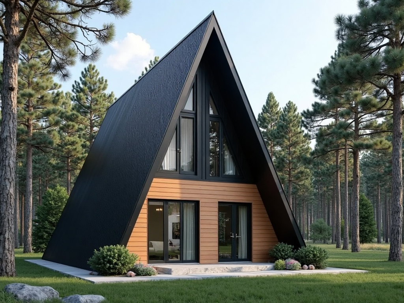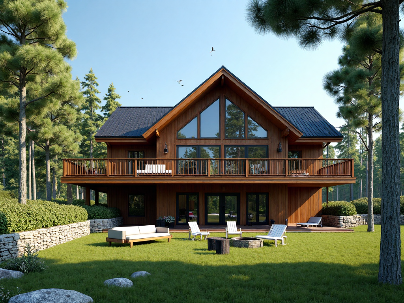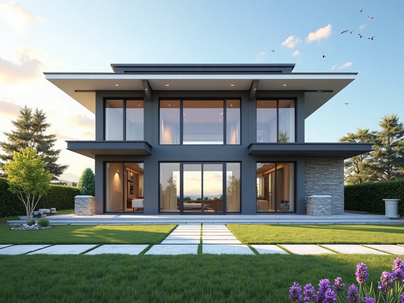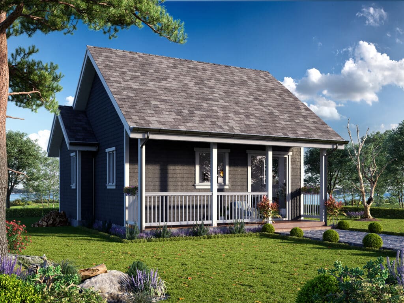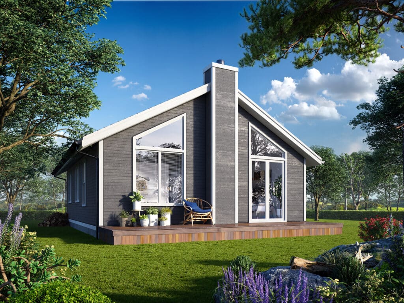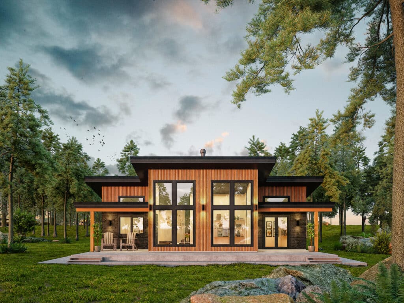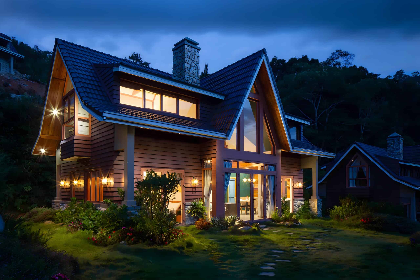Prefab Cottages Belleville: Manufactured Homes With Modular Options!
✨ Prefab cottages Belleville – delivering charm, comfort, and cost-savings! 🏡
Discover insider tips to find your dream prefab cottage in Belleville today! ✅
Home » Prefab Cottages Ontario » Prefab Cottages Belleville
Prefab Cottages Belleville: Affordable, Stylish Living! 🍁
Prefab Cottages Belleville – Style, Comfort & Smart Living Made Easy! 🏡
Why Go Prefab in Belleville?
✅ Energy-efficient & cozy year-round
✅ Fast, weather-proof builds perfect for Ontario
✅ Custom designs with modern flair
✅ Built to Ontario Building Code & CSA A277 standards
Whether it’s a weekend getaway, rental unit, or your forever home, our prefab cottages in Ontario deliver quality, speed, and value.
👇 Browse our stunning cottage models below—designed to fit your life, your timeline, and your budget.
Prefab Cottages Belleville Floor Plans
Looking for Custom Prefab Cottage Design?
Click or tap the link below to book a free custom design consultation!
🏡 Smarter Homebuilding in Belleville Starts Here!
Skip the delays and high costs—our energy-efficient prefab cottages Belleville make homeownership fast, easy, and affordable.
🌟 Ideal for:
• First-time buyers
• Growing families
• Downsizers wanting stress-free living
🔨 Local Pros, Start to Finish
From permits to delivery, our Belleville team handles it all.
👉 Book your free consultation today—let’s build your dream cottage the smart way!
What Our Clients Can Expect
Our Process
Have you always wanted a cottage or guest house, but didn’t want your property turned upside down for entire weeks while construction crews built and installed it?
The first step in building your dream cottage is partnering with the right builder!
… And we’ve got good news for you! Our process is absolutely simple and seamless:
👓Testimonials 🎉
🏡 Your Eco-Friendly Dream Cottage in Belleville Is Closer Than You Think! 🌿💫
🚚 We deliver beautifully crafted prefab cottages right to your Belleville lot—and beyond!
✨ Discover the My Own Cottage difference. Let’s build your perfect retreat today! 🔨
The My Own Cottage Way ✨
-
Quality and Affordability
At the heart of our prefab cottages Belleville approach: custom design, quality builds, and real affordability.
-
Customize Your Dream Home
With our innovative prefab designs, creating your perfect Belleville retreat is easier—and more exciting—than ever.
-
Faster and Modern Build Technology
Our streamlined process turns your vision of the perfect prefab cottage in Belleville into reality—quickly and beautifully.
-
Prefab Solutions From My Own Cottage
Choosing our affordable prefab cottages Belleville is a smart investment—delivering top-tier quality without compromise.
-
Straightforward and Transparent Pricing
Enjoy a smooth, stress-free buying experience with our transparent prefab cottages Belleville pricing—simple, honest, and joyful.
-
All Backed By An Extensive Warranty
Every prefab cottage in Belleville comes with a full warranty—protecting your investment and ensuring worry-free living.
Beautiful Homes with Prefab
From design preferences to budget considerations, we're here to ensure your new home is everything you've imagined and more.
🏘️ Prefab Cottages in Belleville
If you’re dreaming of owning a charming, efficient, and affordable cottage in Ontario, prefab cottages Belleville might just be your golden ticket.
With the rising cost of real estate and the growing appeal of modular living, it’s no surprise that Belleville is becoming a hotspot for these stylish, pre-engineered homes.
Whether you’re looking for a vacation home, a cozy guest house, or your forever custom home, there’s a prefab option with your name on it.
🏡 Your Forever Custom Home!
In this guide, we’ll cover everything you need to know.
This includes everything from pricing, features, and design tips to legal considerations and the best local builders.
Let’s dive in!
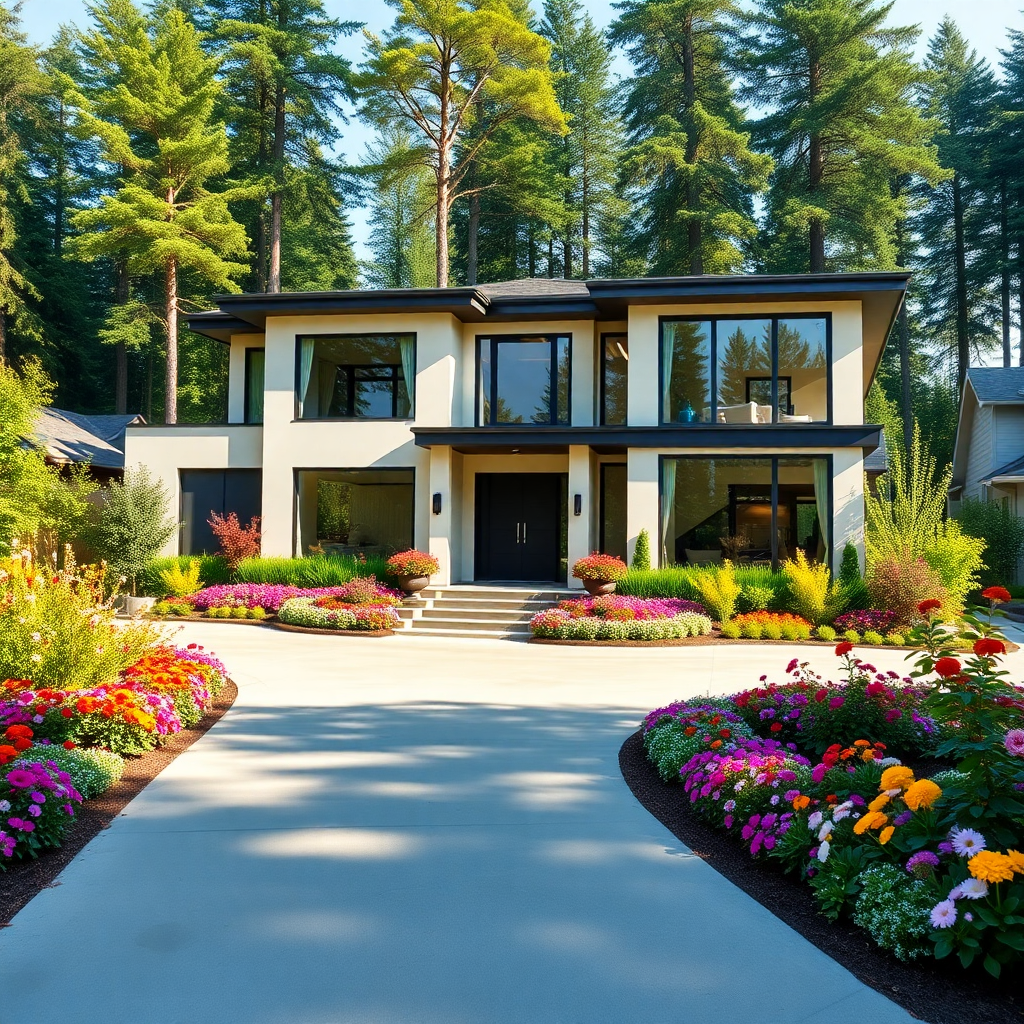
🛠️ Fast. Flexible. Fully Permitted.
Prefab cottages Belleville delivered in weeks, not months.
👉 Book Your Free Site Consultation Today!
Modules in a Controlled Environment
Prefab cottages Belleville are pre-manufactured homes designed to be assembled quickly on-site.
Unlike traditional homes built entirely at the construction site, prefab homes are built in sections or modules in a controlled environment.
This method cuts down on construction delays, reduces waste, and ensures a more consistent level of quality.
🏗️ A Faster Construction Timeline
One of the biggest perks?
A faster construction timeline—meaning you can move into your dream home much sooner than you would with traditional construction.
Plus, the square footage is often fully customizable, so you’re never locked into a one-size-fits-all approach.
With companies like My Own Cottage leading the charge, Belleville is fast becoming one of Ontario’s go-to hubs for high quality product prefab living.
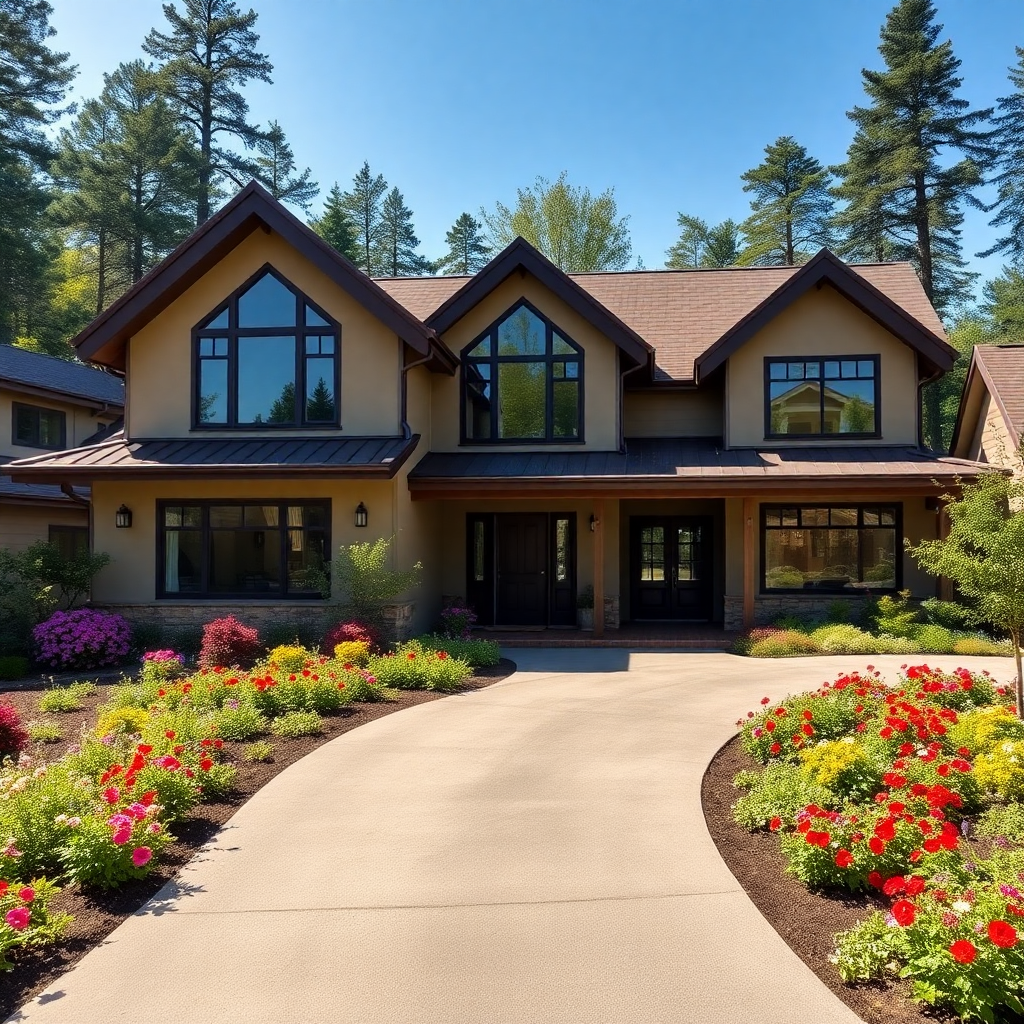
🏡 Stylish. Affordable. Stress-Free.
Your custom prefab cottage in Belleville is just weeks away.
👉 Call Us – Get a Free Quote Now!
📍 Belleville Zoning Laws & Permits
Belleville’s Key Zoning Categories for Prefab Homes
Belleville’s Zoning By‑law 10245 (consolidated 2024) establishes multiple zones. The ones most relevant to prefab cottages include:
R1 – Residential Type 1: For single‑unit dwellings on lots ≥ 360 m², front yards ≥ 3.4 m, rear ≥ 5.7 m—ideal for standalone cottages.
R2 – Residential Type 2: Supports semi‑detached homes and accessory units (e.g., granny suites), with varied lot/frontage rules.
RR / RU – Rural Residential / Rural: For countryside parcels—favours flexible cottage footprints, though septic, setbacks, and road access are key factors.
🛠️ Tip: Determine your lot’s zone by checking Belleville’s zoning map and comparing it to definitions in the Zoning By-law.
Step-by-Step Permit & Application Process
✅ Step A: Pre-Consultation
Meet with the Development Services (Approvals Section) to align your project with zoning/site plan rules.
✅ Step B: Zoning Verification
Submit a zoning compliance request to confirm allowable cottage use, setbacks, lot coverage, and whether holding provisions (‑H) apply.
✅ Step C: Building Permit Application
Include:
Completed “Application to Construct or Demolish” form.
Scaled plot plan, stamped by a surveyor and showing grading, setbacks, lot lines.
Full drawings: floor plans, elevations, cross-sections.
Applicable permits (e.g., septic, well, HVAC).
Permit fee; note that incomplete packages will be rejected.
✅ Step D: Site Plan Approval (if triggered by zoning)
Submit engineered site plan, servicing layouts, tree protection, via the Site Plan Manual process.
Pay fees, fulfill engineering conditions, sign site plan agreement.
✅ Step E: Permit Review & Issuance
The Building Section reviews all documentation; if zoning/site plan compliance confirmed, the building permit is issued.
Note: Any non-conformity—eg, to a holding ‘‑H’ zone—must be resolved before permit issuance.
Voices from the Field: Local Expertise
We heard the following from Jennifer Morris, a Belleville planner. She confirms:
“In many R1 and RR zones, prefab homes are fully permitted if they meet standard setbacks and septic requirements. But any lot with a Holding (‑H) designation must have that symbol removed first.”
And local architect Mark Howell adds:
“Early pre-consult meeting saves weeks. Most delays come from inadequate plot plans or missing servicing details.”
✅ Quick Permit Checklist for Belleville
| Task | Do This |
|---|---|
| 📍 Identify your zone | Use the 2024 Zoning Map—R1, R2, RR/RU are most common. |
| ✅ Pre‑consultation | Book with Development Services Approvals. |
| 📄 Complete application | Use official forms; include stamped plot plan. |
| 🔧 Service approvals | For septic, well, HVAC, ensure local compliance. |
| 🔁 Site plan (if needed) | Follow manual; sign agreement. |
| 🏗️ Finalize permit | Submit full package; build after permit is issued. |
🔍 Why This Matters for Prefab Builders
Zoning compliance ensures your cottage won’t be delayed or face variances.
Proper permits and plans avoid fines, costly redesigns, or liability issues.
Pre-consultation insights guide you around local quirks—especially in areas with Holding zones or rural lot requirements.
🗂️ Useful Belleville Resources
Zoning By‑Law 10245 & 2024 consolidation: definitions & zone standards
Building Permit Application: “Application to Construct or Demolish”
Site Plan Manual: step‑by‑step guidance
New Residential Plot Plan Requirements: scale, grading, setbacks
👷♂️ Your Next Steps
Ready to build your prefab cottage in Belleville with confidence?
Book a free consultation today or call us directly to get expert help navigating permits, zoning, and site plans.
We’ll walk you through every step—no surprises.
🧑💼 Request a Free Consultation
📲 Call Us Directly: (705) 345-9337
✅ Ontario-Built | ⚡ Energy-Efficient | 🏡 Fully Customizable | 🚚 Fast Delivery
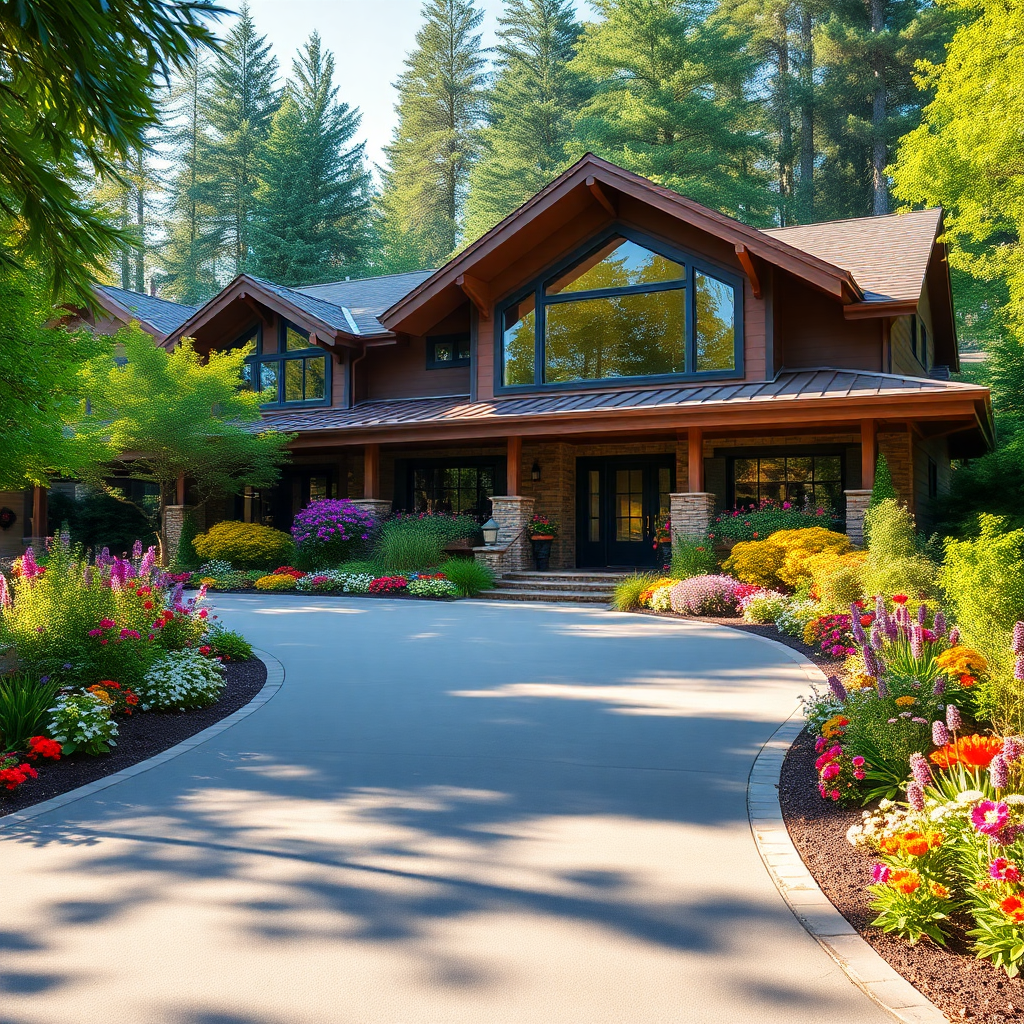
🌿 Eco-Friendly. Efficient. Built to Last.
Discover modern prefab cottages Belleville made for Ontario living.
👉 View Our Design Catalogue!
Belleville Is the Right Place for a Prefab Home
Belleville, located between Toronto and Ottawa, offers the perfect blend of urban convenience and rural charm.
The city’s access to natural beauty, lower cost of living, and growing housing market make it an ideal spot.
Importantly, there’s a huge opportunity here to build a custom cabin or modern vacation home.
Why it's the Right Place
Here’s why it’s the right place:
Affordability: Land and real estate prices are more reasonable than in major cities.
Accessibility: Close to highways and services, ideal for full-time or part-time living.
Peace of mind: Low crime rates and a close-knit community.
Growth potential: An expanding market for additional dwelling units.
What Makes Prefab Cottages So Popular in Ontario?
Prefab cottages in Ontario have seen a huge boom in popularity—and for good reason.
The huge advantages of prefab over traditional homes:
Cost savings on labor and materials
Built in a controlled environment to minimize weather-related issues
Streamlined construction process reduces wait times
Modern features like energy efficiency and custom design
They’re not only quicker and often cheaper, but also more flexible when it comes to personal style, design, and placement.
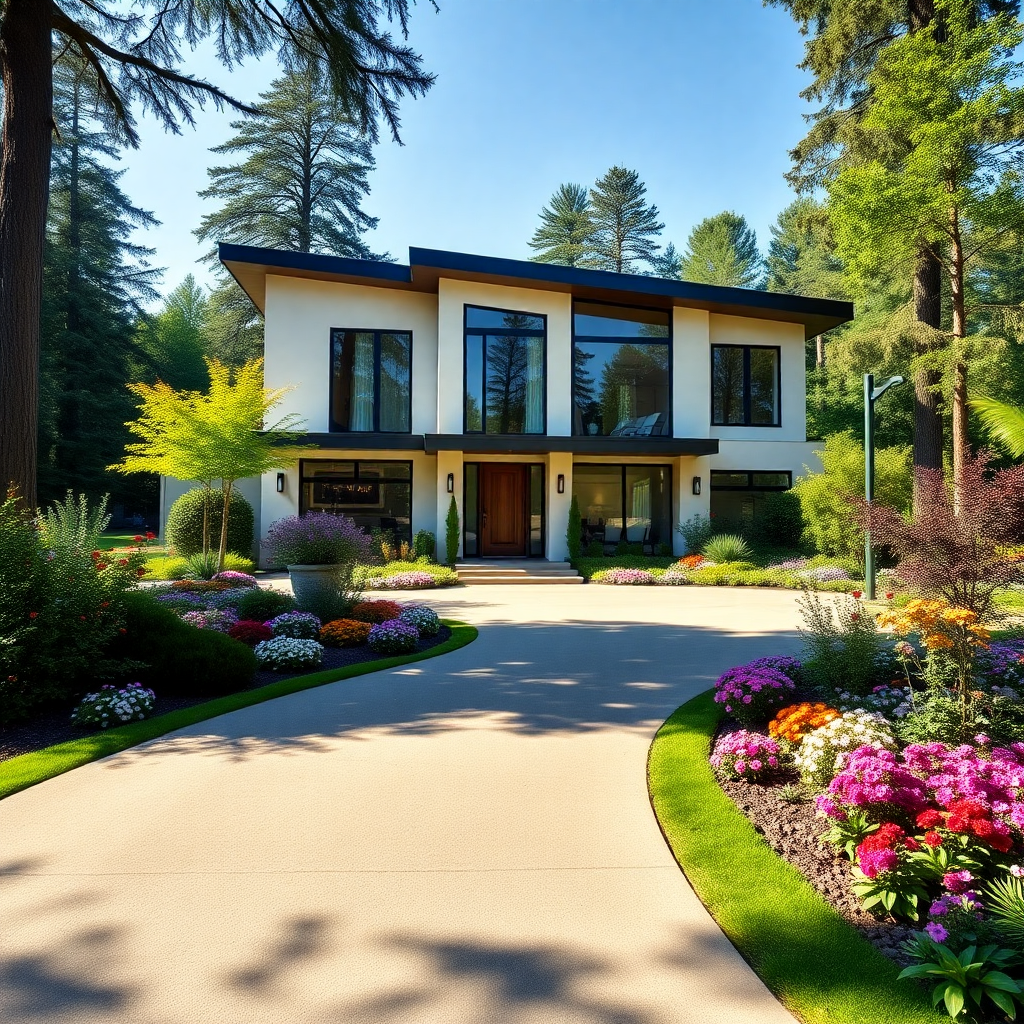
🚀 Quick Build. Clear Pricing. Zero Hassle.
Turnkey prefab cottages Belleville delivered fast.
👉 Claim Your Free Build Estimate!
Designing Prefab Cottages for Belleville’s Climate
📊 Belleville’s Cold Winters and Humid Summers
Belleville experiences a humid continental climate with four distinct seasons.
Average temperatures range from:
January lows around –10 °C (13 °F) and highs near –1.7 °C (28 °F)
July highs of ~26 °C (78 °F) and lows around 16 °C (61 °F)
Annual snowfall typically spans from November to April, with an average of 60–270 cm in extreme years, although lake-effect moderation usually reduces totals.
Summers bring high humidity (~73–77%), thunderstorms, and up to 106 mm rain in June.
These extremes require prefab cottages to be engineered for both severe cold and humid heat.
⚡ Energy Efficiency for Year-Round Comfort
| Design Feature | Recommendation | Benefit |
|---|---|---|
| Insulation (Walls & Attic) | Walls: R‑40–R‑45 (RSI 7–8). Attic/Ceiling: R‑55–R‑60 | Retains heat in winter, blocks summer heat |
| Continuous & Air/Vapour Barriers | Monolithic insulation; air & vapour barrier systems per OBC | Prevents moisture, thermal bridging, mold |
| Triple‑Pane, Low‑E Windows | U‑value ≤1.4 W/m²K per OBC SB‑12 requirements | Reduces heat loss, improves comfort |
| HRVs / ERVs | Mandatory under OBC Section 9; ≥55% efficiency | Ensures fresh air without heat loss |
| Protective Insulation in Critical Zones | Air barrier 2″ above crawl space; use plywood/parging on exposed foam | Improves durability in moisture zones |
🌦️ Local Building Code & Weatherproofing Standards
Ontario Building Code mandates for Belleville:
Continuous insulation to avoid thermal bridging (RSI 3.52–3.87)
HRVs required to improve airtightness performance by 15%
Exterior wall systems must resist moisture and maintain vapor control
Foamed plastics allowable in foundation/exterior per O. Reg. 88/19
Implementing these ensures compliance and energy efficiency tailored to the Belleville climate.
🌱 Expert Guidance: Local Energy Auditors & Builders
Sarah Liu, Belleville-based energy auditor, advises:
“Use air-tight construction and balanced HRVs—ideal for Belleville’s high humidity and cold winters. Even small HVAC upgrades yield big rebates.”
A local builder adds:
“Prefab builds in Belleville must include continuous insulation and triple-glazed windows. It minimizes heating costs and addresses frost heave risks.”
🌞 Why Climate-Responsive Design Matters in Belleville
Winter resilience: Prevent frost heave and high heating demands with robust insulation and airtightness.
Summer comfort: Triple-glazed glazing and HRVs help manage humidity and reduce overheating.
Lower energy costs: Improved envelopes can cut energy usage by up to 50%.
Future-proofing: Designs meet evolving OBC standards, qualify for rebates, and retain resale value.
🏡 Want to Build Smarter?
Book a free design consultation or call us directly to get expert help.
We’ll assist in optimizing insulation, ventilation, and thermal systems for your Belleville prefab cottage!
We build for resilience and comfort in any season.
🧑💼 Request a Free Consultation
📲 Call Us Directly: (705) 345-9337
✅ Ontario-Built | ⚡ Energy-Efficient | 🏡 Fully Customizable | 🚚 Fast Delivery
The Controlled Environment Advantage
Building in a factory means your home isn’t subject to rain, snow, or other weather conditions that can delay work.
To contrast, this is a game-changer for Ontario, where climate can be unpredictable.
Discover a range of stylish and affordable prefab homes in Belleville designed to suit everything from seasonal retreats to year-round living.
Key benefits include:
Reduced mold and water damage risk
Better control over materials and timelines
High quality product consistency from start to finish
How Much Do Prefab Cottages Cost in Belleville?
Prices for prefab cottages in Belleville typically range from $150,000 to $300,000, depending on the size, style, and features.
| Home Size (sq/ft) | Estimated Cost Range |
|---|---|
| Under 500 sq/ft (tiny home) | $100,000 – $160,000 |
| 500–1000 sq/ft | $160,000 – $220,000 |
| 1000–1500 sq/ft | $200,000 – $300,000 |
Additional Costs to Watch Out For
Before you get your hopes up on the best price, remember to budget for:
Foundation work
Landscaping
Permits and building codes compliance
Utility connections
✅ These additional costs can add 10–20% to your base price, so always plan ahead!
The Right Floor Plan for Your Dream Home
Selecting the right floor plan is all about matching your needs with your vision.
Do you need a large living room for entertaining? A quiet home office? An open dining room layout?
Ask yourself:
How much square footage do I really need?
Will this be a vacation home or my primary residence?
What’s my budget and timeline?
🛠️ Most prefab builders offer flexible layouts or even fully custom design options tailored to your personal style.
Tiny Home vs. Cottage – Which Suits You Best?
Tiny homes are under 500 sq/ft and focus on minimalist living, while cottages offer a bit more living space and room for personalization.
Compare the two using the table below:
| Feature | Tiny Home | Prefab Cottage |
|---|---|---|
| Size | Under 500 sq/ft | 500–1500 sq/ft |
| Mobility | Often mobile | Stationary |
| Price | Lower | Higher |
| Ideal For | Solo living | Small families or couples |
💡 Also, be sure to explore the charm and convenience of prefab cabins in Ontario, perfect for weekend getaways, hunting lodges, or lakeside retreats.
Energy Efficiency and Building Techniques
Today’s prefab cottages come equipped with smart, sustainable features like:
Passive house design principles
Solar-ready roofs
Superior insulation
High-performance windows
💡 Not only do these features cut down on energy bills, but they also reduce your carbon footprint—perfect for eco-conscious homeowners.
High-Performance Windows & Natural Light
Natural light doesn’t just boost mood—it saves on electricity and enhances your living room and dining room aesthetics.
Look for homes with:
Large, strategically placed windows
Energy-efficient glazing
Designs that maximize sunlight during winter
Top Features to Include in Your Custom Design
Every great prefab starts with a vision. Here are a few must-haves:
Bold entry door with curb appeal
Cozy, well-lit home office
Multi-functional living space
Ample outdoor space for gatherings
The Perfect Vacation Home or Guest House
Prefab cottages aren’t just primary residences—they’re also excellent guest house or vacation home options.
With faster construction and less maintenance, you can enjoy peace and relaxation without the typical construction delays.
Avoid Construction Delays with Modular Homes
Prefab homes are assembled using modular home techniques, meaning the entire process is much faster.
Building in a controlled environment avoids delays caused by:
Rain and snow
Labor shortages
Material issues
That’s the best part—no frustrating waits!
Comparing Prefab to Traditional Homes
It’s important to weigh the benefits and limitations of prefab homes against those of traditional homes.
Here’s a quick comparison:
| Feature | Prefab Cottages | Traditional Homes |
|---|---|---|
| Construction Time | 2–4 months | 6–12 months or more |
| Cost Savings | Yes – lower labor & materials | Often more expensive |
| Energy Efficiency | High – controlled builds | Depends on contractor |
| Weather Delays | Minimal | Frequent |
| Customization | High, with custom design | High, but slower |
Understanding the Prefab Construction Process
The construction process for prefab cottages in Belleville is streamlined and transparent. Here’s what the entire process looks like:
Choose a Home Model
Select from existing floor plans or request a custom design.Finalize Building Plans
Work with the builder to customize layouts, finishes, and features.Factory Construction
Your unique structure is built in a controlled environment using top-tier materials.Site Preparation
Land is cleared, and foundation is poured while your home is being built.Delivery & Assembly
Modules are delivered and assembled quickly, minimizing weather conditions delays.Final Touches
Includes hookups, inspections, and personalization for your perfect home.
Building Codes and Real Estate Considerations in Belleville
Before installing your prefab cottage, be sure to check Belleville’s building codes and local real estate regulations. Here are key points:
Permits are required for most builds, including additional dwelling units
Your land must be zoned appropriately
Access to utilities and septic systems must be planned in advance
Always work with a local expert to ensure compliance and avoid setbacks.
Customer Service and Support You Can Count On
What separates good builders from great ones? You guessed it—exceptional service.
Reputable providers like My Own Cottage offer:
Transparent communication
On-site visits and guidance
Post-installation support
Personalized recommendations
That means more confidence and peace of mind from day one to the final product.
Unmatched Value in our Square Foot Pricing
When people talk about prefab cottages Belleville, they’re referring to a new era of living: flexible, sustainable, and smart.
Whether you’re downsizing, building a guest house, or relocating for a fresh start.
These homes offer unmatched value in square foot pricing, unique design, and convenience.
With modern features, strong community builders, and faster construction times, prefab cottages in Belleville are more than just homes—they’re a true lifestyle choice.
A Prefab Cottage is Your Perfect Solution
In the heart of Ontario, prefab cottages Belleville are transforming the way we think about homeownership.
Whether you want to save on construction delays, create a custom home, or just live smarter, prefab gives you the tools—and the freedom—to do it your way.
So if you’re dreaming of a home that offers comfort, efficiency, and style without breaking the bank, a prefab cottage might just be your perfect solution.
To get started, simply book a free consultation or call us directly today!
🧑💼 Request a Free Consultation
📲 Call Us Directly: (705) 345-9337
✅ Ontario-Built | ⚡ Energy-Efficient | 🏡 Fully Customizable | 🚚 Fast Delivery
Alternatively, for your convenience, you can also simply fill out the contact form below and we’ll get back to you soon! 👇
❓ FAQ About Prefab Cottages Belleville
Are prefab cottages in Belleville customizable?
Absolutely! Many builders allow you to tweak the floor plan, materials, layout, and finishes to match your personal style.
How long does it take to build a prefab cottage in Belleville?
Typically, 2–4 months from design to delivery. That’s significantly quicker than most traditional homes.
Do prefab cottages meet Ontario’s building codes?
Yes, all legitimate prefab builders comply with provincial and local building codes to ensure safety and legal approval.
Can prefab cottages be used as additional dwelling units?
Yes. In fact, many Belleville homeowners install prefab cottages as ADUs for family members or rental income.
What’s the difference between a prefab and a modular home?
Modular is a type of prefab home. All modular homes are prefab, but not all prefab homes are modular.
Are prefab cottages energy efficient?
Very much so! Most come with energy-efficient materials, including high-performance windows and advanced insulation.
How much does it cost to build a prefab cottage in Ontario?
The cost to build a prefab cottage in Ontario typically ranges from $180 to $250 per square foot.
For a 1,200 sq ft cottage, that translates to $216,000 to $300,000, excluding land, foundation, permits, and site prep.
Prices vary based on finishes, customizations, and location.
Are prefab homes allowed in Ontario?
Yes, prefab homes are legal in Ontario and must comply with the Ontario Building Code (OBC).
In Belleville, they are generally allowed in residential zones, but you should check local zoning bylaws or contact the City of Belleville’s Planning Department for site-specific approval.
Can you get a mortgage on a prefab home in Canada?
Yes, most major Canadian lenders offer mortgages for prefab homes, provided the unit is permanently affixed to a foundation.
Banks like RBC and TD treat prefab builds similar to traditional homes once installed, though you may need progress-draw financing during construction.
What is the average cost of a prefab home in Canada?
The average cost of a prefab home in Canada is between $150 and $250 per square foot, depending on region, design, and materials.
This is often 20–40% cheaper than traditional stick-built homes, with faster construction timelines.
What are small prefab cottages in Belleville like?
Small prefab cottages in Belleville often range from 400 to 800 sq ft, ideal as seasonal retreats, granny flats, or Airbnb rentals.
Local builders offer turnkey solutions with open layouts, energy efficiency, and delivery within weeks.
What features define modern prefab cottages in Belleville?
Modern prefab cottages in Belleville showcase sleek lines, large windows, energy-efficient materials, and smart-home technology.
Popular models include open-concept living, vaulted ceilings, and minimalist design aesthetics.
Where can I find affordable prefab cottages in Belleville?
Affordable prefab cottages in Belleville start at around $120,000 for smaller models.
Look for deals from regional builders like My Own Cottage, Bonneville Homes, Canada Builds, and Royal Homes, who offer packages suited for local zoning and climate.
Who are the best prefab home builders in Ontario?
Compare based on reviews, warranty, and design flexibility.
Top prefab home builders in Ontario include:
- My Own Cottage – Affordable and modern designs with fully-customizable layouts
- Bonneville Homes – Modern designs, customizable layouts
- Royal Homes – 40+ years experience, energy-efficient builds
- Canada Builds – Fast delivery, tailored for Ontario climate
