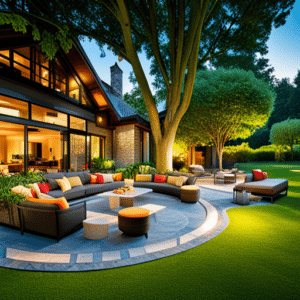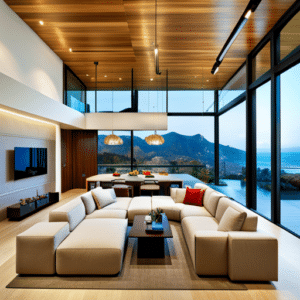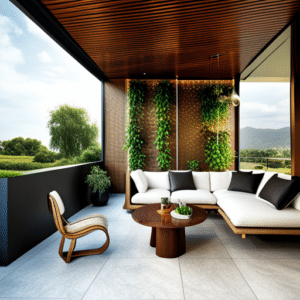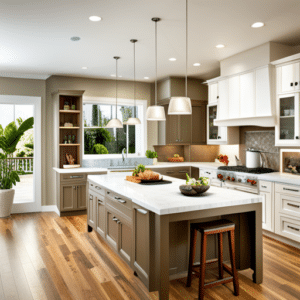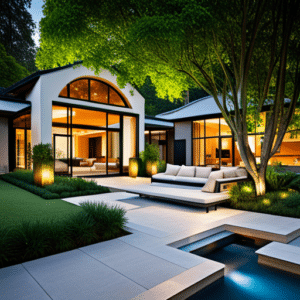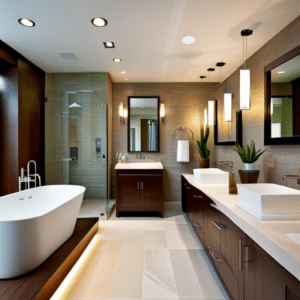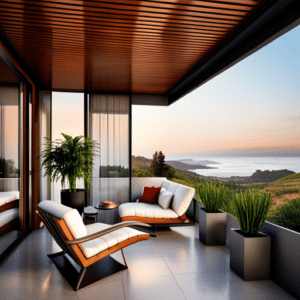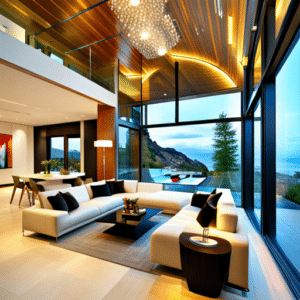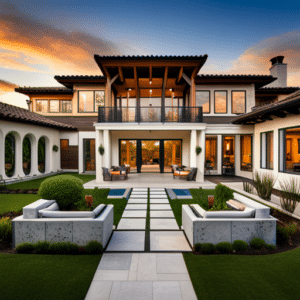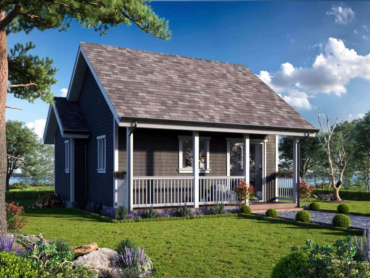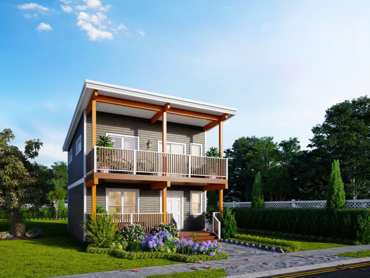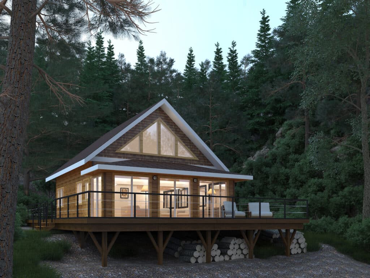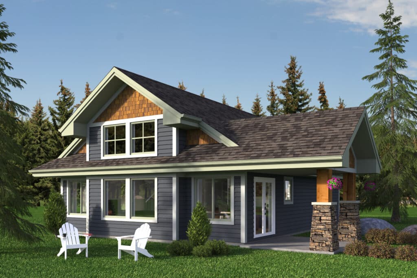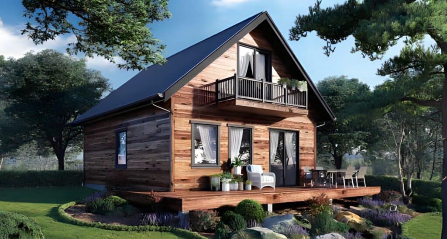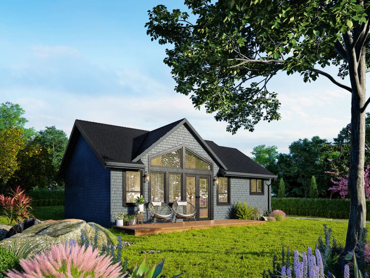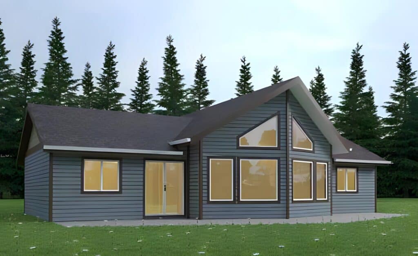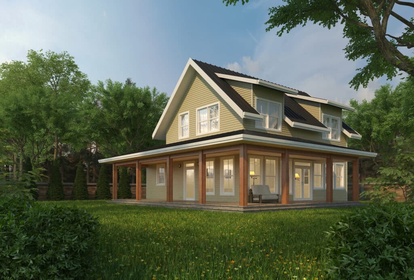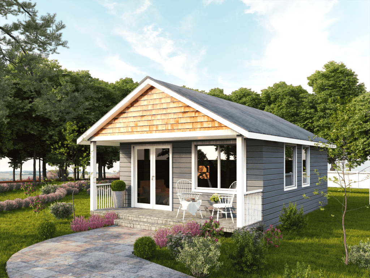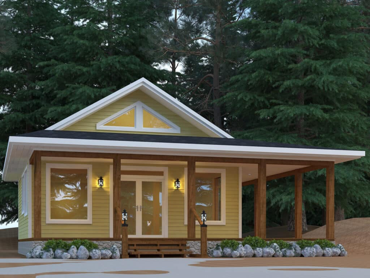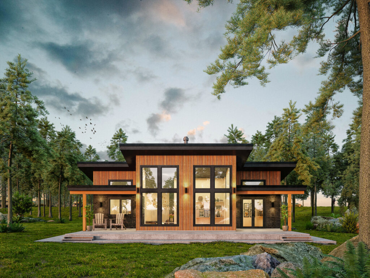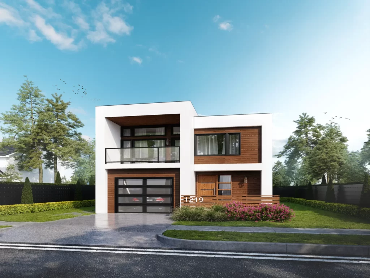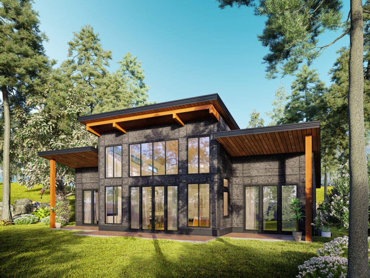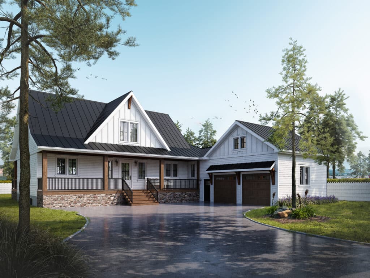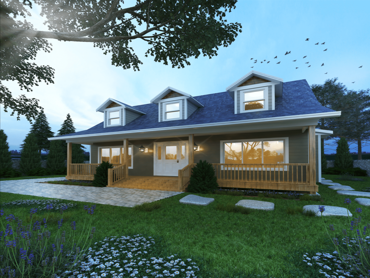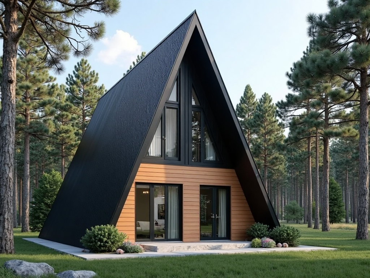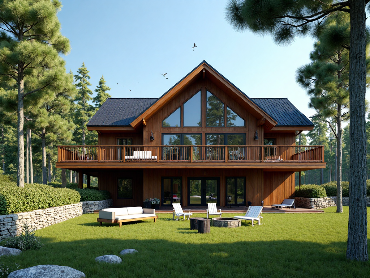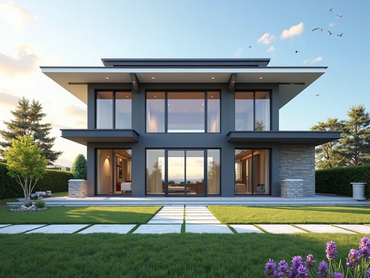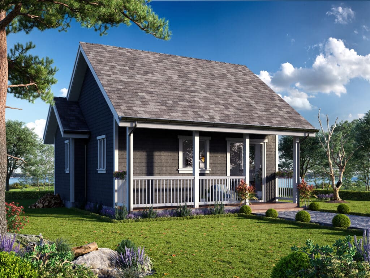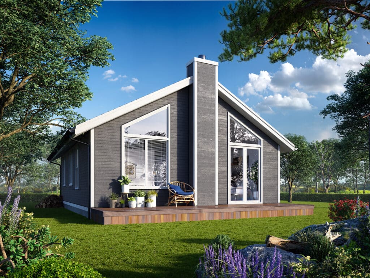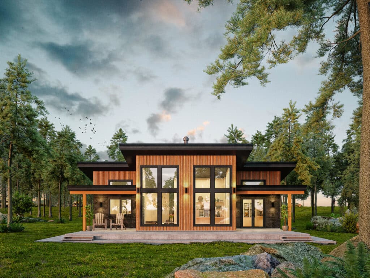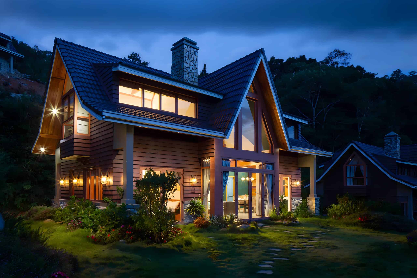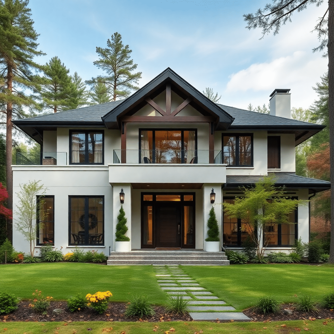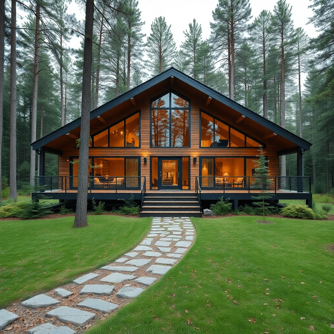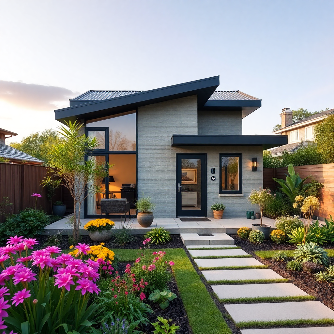Prefab Cottages Halton Hills: Manufactured Homes and Cabins With Modular Options!
✨ Prefab cottages Halton Hills are changing how Canadians build dream homes! 🏡
Explore your faster, greener, and fully customizable housing solution now! ✅
Prefab Cottages Halton Hills: Eco-Friendly & Customizable! 🍁
Prefab Cottages Halton Hills – Where Comfort Meets Custom Living 🏡
Why Go Prefab in Halton Hills?
✅ Energy-efficient & built for Ontario’s weather
✅ Fast, weather-proof construction
✅ Custom layouts with modern style
✅ Built to CSA A277 & Ontario Building Code standards
Whether it’s a weekend getaway, smart investment, or your perfect home, our prefab cottages in Ontario deliver comfort, style, and value—faster than traditional builds.
👇 Browse our models below and discover how easy it is to own a beautiful, custom prefab cottage—on time and on budget.
Prefab Cottages Halton Hills Floor Plans
Looking for Custom Prefab Cottage Design?
Click or tap the link below to book a free custom design consultation!
🏡 Smarter Homebuilding in Halton Hills Starts Here!
Skip the delays and price tags—our energy-efficient prefab cottages Halton Hills make homeownership simple, fast, and affordable.
🌟 Ideal for:
• First-time buyers
• Growing families
• Downsizers wanting easy living
🔨 Local Experts, Start to Finish
From permits to delivery, our Halton Hills team handles the entire process.
👉 Book your free consultation today—let’s build your custom cottage the smart way!
What Our Clients Can Expect
Our Process
Have you always wanted a cottage or guest house, but didn’t want your property turned upside down for entire weeks while construction crews built and installed it?
The first step in building your dream cottage is partnering with the right builder!
… And we’ve got good news for you! Our process is absolutely simple and seamless:
👓Testimonials 🎉
🏡 In Aurora, your modern, affordable, and eco-friendly dream home is finally within reach! 🌿💫
🚚 We deliver stunning prefab cottages right to your lot—anywhere in Aurora and beyond! 📍
✨ Experience the My Own Cottage advantage. Let’s build your dream retreat today! 🔨🌟
The My Own Cottage Way 🏡✨
-
Quality and Affordability
We turn your vision into reality—a prefab cottage Halton Hills that reflects your style, built with expert craftsmanship and unbeatable value.
-
Customize Your Dream Home
Experience the joy of building your dream cottage in Halton Hills—modern, affordable, and uniquely you.
-
Faster and Modern Build Technology
Watch your dream cottage come to life with our precision-built prefab process—customized, stunning, and ready to impress.
-
Prefab Solutions From My Own Cottage
Choosing our affordable prefab cottages Halton Hills isn’t just smart—it’s a savvy step toward high quality without compromise.
-
Straightforward and Transparent Pricing
With clear, upfront pricing, prefab cottages Halton Hills make the home-buying journey smooth, stress-free, and exciting.
-
All Backed By An Extensive Warranty
Rest easy—every prefab cottage Halton Hills comes backed by a full warranty for total peace of mind.
Beautiful Homes with Prefab
From design preferences to budget considerations, we're here to ensure your new home is everything you've imagined and more.
Prefab Cottages in Halton Hills
Thinking of building a cozy retreat or full-time residence in the heart of Ontario? You’re not alone.
Prefab cottages Halton Hills are skyrocketing in popularity—and for good reason.
From scenic escarpment views to charming village life, Halton Hills is one of Southern Ontario’s most sought-after locations for a peaceful, nature-connected lifestyle.
However, building a new home here traditionally means navigating high costs, slow timelines, and plenty of red tape. Prefab solves all that.
Built in a Controlled Environment
Prefab (or modular) cottages are built in a controlled environment, shipped to your site, and assembled in a fraction of the time it takes with traditional construction.
And the best part? You still get full creative control over the floor plan, personal style, and finishes—without sacrificing quality.
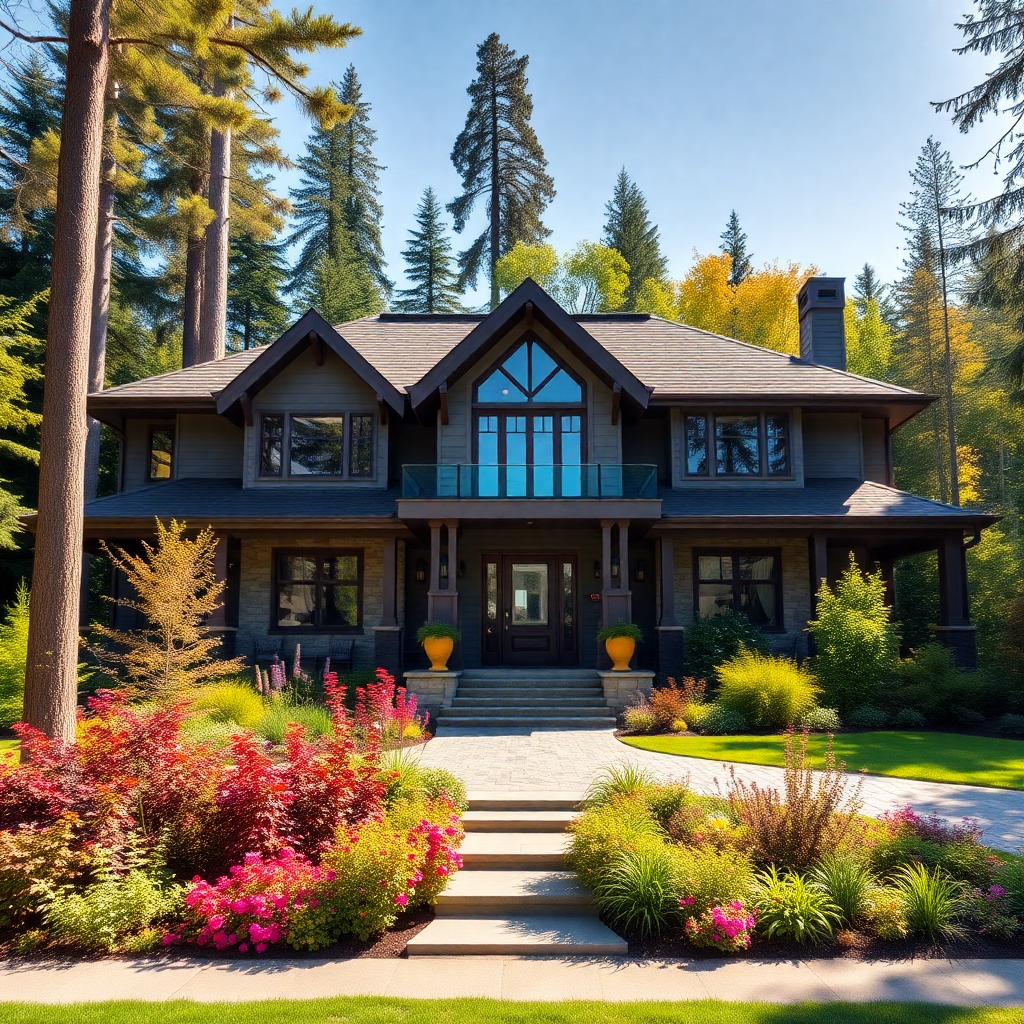
🛠️ Fast. Flexible. Fully Permitted.
Prefab cottages in Halton Hills delivered in just weeks—no delays, no surprises.
👉 Book Your Free Site Consultation Today!
Choosing a Prefab Home Builder in Halton Hills
Choosing prefab isn’t just a trend—it’s a transformation.
Here’s why more homeowners are choosing prefab over traditional homes in Halton Hills:
Climate-Ready & Energy-Efficient Design
Ontario winters can be brutal, but all of our prefab homes in Halton Hills are built with energy efficiency in mind.
From high-performance windows to insulated panels, these cottages are engineered to hold heat longer, reducing your heating bills and environmental footprint.
Faster Build Times & Peace of Mind
Forget construction delays.
With prefab, 90% of the construction process is done off-site in a factory setting. That means no weather setbacks, no material shortages, and no costly surprises.
You’ll move in faster—and with greater peace of mind.
Custom Home Floor Plans & Personal Style
Want a home office with plenty of natural light? Or maybe an open-concept living room and dining room combo?
Prefab doesn’t mean cookie-cutter.
With flexible floor plans, you can design your perfect home from the ground up—your custom design, your way.
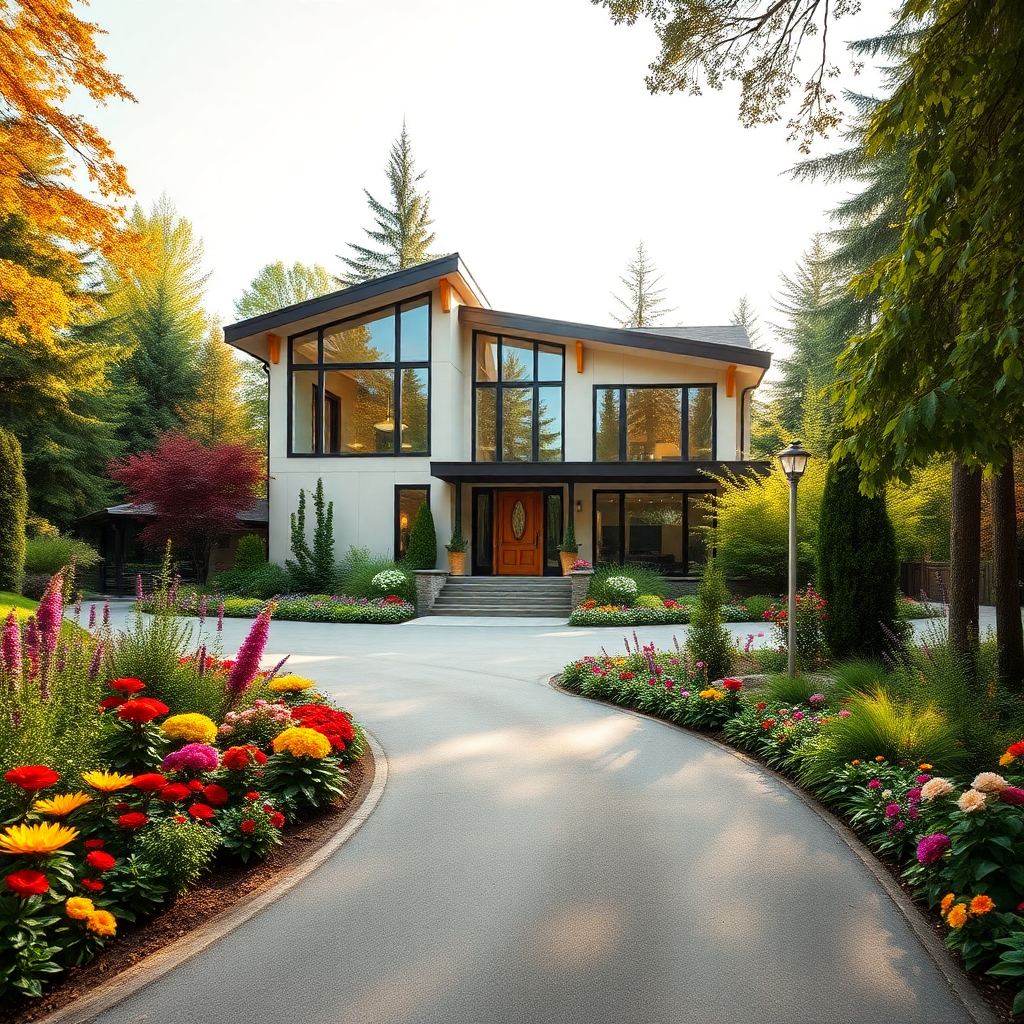
🏡 From Dream to Done—Faster Than You Think.
Skip the hassle. Build a stunning prefab cottage in Halton Hills—your way, your budget.
👉 Call Us – Start With a 1-on-1 Build Strategy Call!
Building Prefab Cottages in Halton Hills
Permits, Zoning & Bylaws Explained
Prefab cottages offer a fast, affordable, and energy-efficient alternative to traditional homebuilding.
If you’re considering one in Halton Hills, Ontario, understanding the local zoning regulations and permit process is essential.
Whether you’re building a weekend retreat or a year-round home, this section will walk you through the specific bylaws, approval stages, and land requirements in the Town of Halton Hills.
All so you can plan your project with confidence.
🏡 Why Zoning Matters for Prefab Construction
Every municipality in Ontario has its own set of zoning bylaws that govern:
What you can build.
Where you can build it.
What services and approvals are required.
In Halton Hills, prefab cottages—like any permanent dwelling—must comply with the Town’s Comprehensive Zoning Bylaw (Bylaw 2010-0050), as well as site-specific development rules.
📍 Zoning in Halton Hills: What You Need to Know
Based on direct conversations with a Halton Hills municipal planner, here are the key zoning considerations:
✅ Zoning Categories That Allow Cottages
Prefab cottages may be permitted in these zones:
Rural Residential (RR)
Hamlet Residential (HR)
Estate Residential (ER)
Agricultural (A) – under certain conditions
Each zone has minimum lot sizes and setback requirements. For example:
RR Zone Minimum Lot Size: 0.4 hectares
Front Yard Setback: 15m
Rear Yard Setback: 10m
👉 TIP: Check the zoning of your lot using Halton Hills’ Interactive Zoning Map.
📝 Permits Required for Prefab Builds & Housing
To begin construction, you’ll need the following permits:
Zoning Compliance Review
Building Permit
Site Plan Approval (for larger structures or environmentally sensitive areas)
Septic Approval (if not connected to municipal sewer)
Most prefab cottages are delivered in modules and craned into place.
Even though the structure is built off-site, on-site work (foundation, utility connections) still requires local inspections.
👷 Insights from the Halton Hills Building Department
We heard this from Sarah Dobson, a Senior Plans Examiner with the Town of Halton Hills. Here’s what she emphasized:
“Prefab homes follow the same building code as traditional builds. The big difference is that we review both on-site foundation plans and off-site manufacturing compliance. Having a qualified builder familiar with our permitting process really speeds things up.”
Sarah’s Top Tips:
Submit digital permit applications early.
Provide engineered drawings (for both the cottage and foundation).
Book your inspections in advance—especially for concrete and framing.
🔄 Timeline: From Permit to Move-In
Here’s a typical prefab cottage timeline in Halton Hills:
| Stage | Timeline |
|---|---|
| Zoning Review | 2–3 weeks |
| Building Permit Review | 3–4 weeks |
| Site Work & Foundation | 2–3 weeks |
| Cottage Delivery & Assembly | 1–2 weeks |
| Final Inspections & Occupancy | 1 week |
🔗 Helpful Resources For You
Town of Halton Hills Building Services:
https://www.haltonhills.ca/buildingZoning Bylaw & Maps:
https://www.haltonhills.ca/zoningPermit Application Portal:
https://permits.haltonhills.ca
🛠️ Need Help Navigating Permits?
At My Own Cottage, we specialize in turnkey prefab builds tailored for Halton Hills. We handle zoning checks, permit applications, engineering, and inspections—so you don’t have to.
📅 Book a Free Consultation or call us directly to start building your dream cottage today!
🧑💼 Request a Free Consultation
📲 Call Us Directly: (705) 345-9337
✅ Ontario-Built | ⚡ Energy-Efficient | 🏡 Fully Customizable | 🚚 Fast Delivery
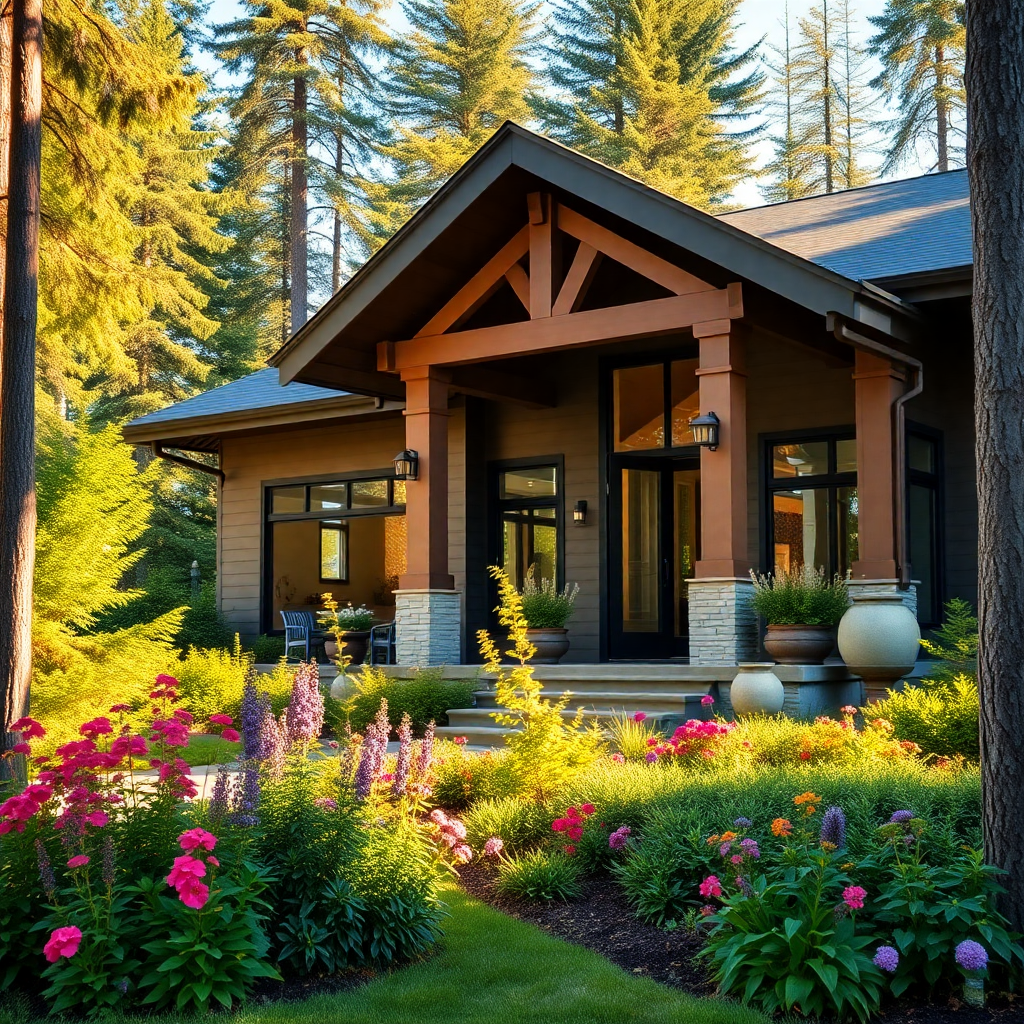
💡 Compact. Stylish. Surprisingly Affordable.
Discover beautiful small prefab cottages in Halton Hills with no compromise on comfort.
👉 View Pricing & Floor Plans Now!
Our Cottage Models & Sizes
Whether you’re building a vacation home, guest house, or full-time custom home, there’s a prefab model for every lifestyle.
Compact Custom Home Designs (Under 1,000 sq/ft)
Ideal for tiny home lovers, these models pack smart design into cozy spaces.
You still get all the essentials: full kitchen, stylish entry door, cozy sleeping areas, and even space for a small home office.
They’re the perfect solution for downsizing or backyard living.
Mid-Sized Family Models (1,000–2,000 sq/ft)
Need more living space? These layouts feature spacious square footage with multiple bedrooms and open living room areas.
Great for young families or downsizers looking for comfort without the mansion price tag.
Custom Cabins & Large Home Models (2,000+ sq/ft)
Design your dream home with the bells and whistles—vaulted ceilings, premium finishes, and expansive outdoor space.
These homes make excellent custom cabins for large lots or lakeside living.
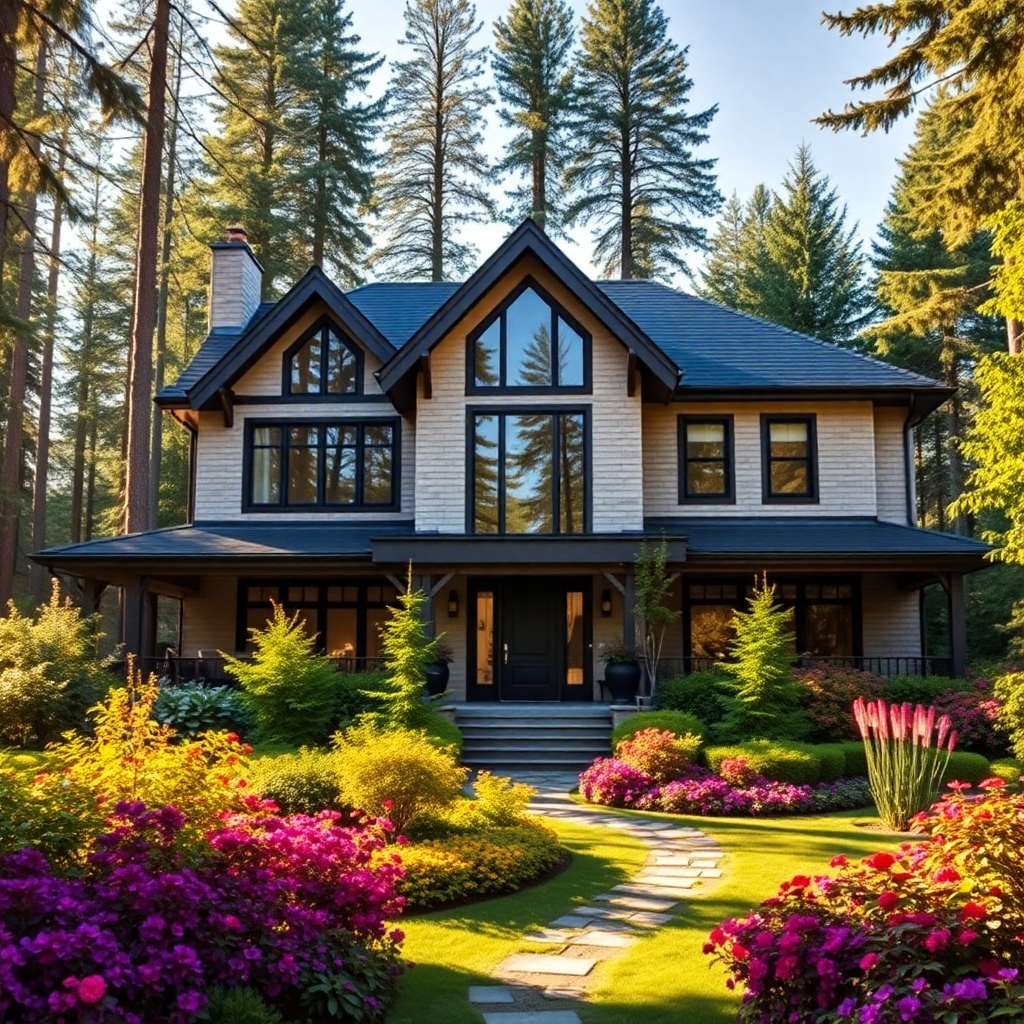
🔨 High-End Look. Low-Stress Build.
Your perfect prefab cottage Halton Hills is just weeks away—why wait?
👉 Schedule Your Free Build Assessment!
The Building Process Simplified
Building a factory made prefab cottage in Halton Hills is easier than you think.
Here’s how it typically works with a prefab home builder in the region:
Initial Free Consultation & Planning
Start with a free consultation.
Your builder—like the trusted team at My Own Cottage—will assess your land, zoning, and goals.
Whether you’re starting from scratch or replacing an existing cottage, it all begins here.
Factory Build in Controlled Environment
Once you finalize the building plans, your home is crafted in a clean, weather-proof factory.
This controlled environment ensures high craftsmanship and efficiency, with no delays due to weather conditions or onsite hold-ups.
On-Site Assembly & Final Product
Once delivered, your home is assembled and ready in weeks—not months.
After inspections and touch-ups, you’ll walk into your final product, keys in hand.
✅ Explore Prefab in Ontario!
Local Regulations & Building Codes in Halton Hills
Navigating municipal red tape can feel like a maze—but it doesn’t have to be.
What You Need for Halton Hills Permits
Building in Halton Hills means following specific building codes, setbacks, and conservation rules.
If your lot is in a conservation zone, or you’re expanding an existing cottage, permits may be more complex.
Naturally, it’s all still manageable with expert help.
Understanding CSA-A277 Certification
All quality modular homes in Ontario must be CSA-A277 certified.
This certification ensures your home meets or exceeds traditional construction standards, from foundation to entry door.
Housing Costs, Financing & Incentives
Thinking about your budget? You’re not alone.
One of the top reasons people choose prefab cottages Halton Hills is the incredible cost savings—without sacrificing quality or style.
What’s the Cost Per Square Foot in the Region?
The average prefab cottage ranges from $180 to $250 per square foot, depending on size, features, and level of customization.
Smaller home models and tiny homes typically fall on the lower end, while large, custom-designed builds with premium finishes may cost more.
Quick Snapshot of Estimated Pricing
Here’s a quick snapshot of estimated pricing:
| Cottage Size (sq/ft) | Estimated Price Range |
|---|---|
| 500 – 900 sq/ft | $90,000 – $150,000 |
| 1,000 – 2,000 sq/ft | $180,000 – $350,000 |
| 2,000+ sq/ft | $360,000+ |
Local Rebates & Mortgage Options
Good news! Halton Hills offers a variety of municipal incentives for energy-efficient building and green design.
Depending on your building technique and home features (like solar panels or high-performance windows), you might qualify for provincial or local rebates.
Financing? Yes—many prefab builders work directly with lenders to secure modular home loans, which are often more affordable than traditional construction financing.
Comparing Traditional vs Prefab Homes
Still torn between prefab and a stick-built home? Here’s how they stack up.
Construction Delays & Weather Conditions
Traditional homes are notorious for construction delays—rain, snow, supply chain issues, you name it.
Prefab? Not so much.
Thankfully, prefab is built indoors, meaning it bypasses all the typical weather conditions that cause hold-ups.
Building Techniques & Final Quality
Prefab uses innovative building techniques like precision framing, laser-level accuracy, and sealed modular joins.
That means the final product is as durable—if not more so—than a traditionally built home. In fact, prefab often exceeds building codes and inspection standards.
Remember: modular doesn’t mean mass-produced. Each unique structure is tailored to your personal style and preferences.
Sustainability & Passive House Features
Prefab cottages aren’t just affordable—they’re also eco-smart.
Environmental Benefits of Modular Design
Prefab reduces waste by building in a controlled environment, using just the right amount of material.
Plus, many models are designed with passive house principles, including strategic layout for natural heating and natural light optimization.
Green Options Available
You can opt for:
Solar-ready roofs.
Heat pump heating/cooling.
Advanced insulation systems.
Recycled materials.
All of this contributes to a low-carbon footprint, helping you build a dream home that’s good for the planet—and your wallet.
Who We Are: My Own Cottage
Looking for a trusted builder in Halton Hills? Meet My Own Cottage—Ontario’s leader in high quality prefab homes.
Our Values & Commitment to High Quality
We specialize in crafting custom homes that meet your budget, design taste, and timeline.
Our focus on exceptional service, innovative designs, and fast build times has made us a favorite across Ontario.
Meet Our Team of Cottage Builders
Our team of cottage builders isn’t just experienced—they’re local.
That means we understand Halton Hills’ real estate climate, permit processes, and construction needs better than anyone.
Prefab Cottages Halton Hills
Let’s zoom in on the keyword itself. What makes prefab cottages Halton Hills so special?
You’re not just buying a house—you’re investing in a lifestyle. A prefab cottage here gives you access to:
Vibrant small-town communities.
Proximity to Toronto without big-city stress.
Lush green spaces and natural beauty.
Energy-smart, modern living in a custom home.
From flexible floor plans to top-tier customer service, prefab cottages are the perfect solution for those who want to build smart in Halton Hills.
🛠️ Learn more about prefab homes in Halton Hills or explore prefab cottages in Ontario to see what else is possible.
Real Customer Experiences
Don’t just take our word for it—check out what local residents have to say:
“Our prefab cottage was built in 10 weeks start to finish. It’s cozy, energy-efficient, and fits our lifestyle perfectly. We couldn’t be happier with the final product.” – Lisa M., Georgetown
“The customer service from My Own Cottage was next level. They handled every part of the entire process—permits, design, build, and finishing. We felt supported the whole way.” – Raj & Mira, Acton
Ready to Build Your Perfect Home?
If you’re dreaming of a faster, smarter, and more affordable way to own a home in Halton Hills—prefab is the way to go.
Your Prefab Cottages in Halton Hills!
Ready to start building your dream prefab cottage?
From consultation to final product, you’ll receive nothing but excellent support with us!
To get started, simply book a free consultation or call us directly today – we look forward to hearing from you!
🧑💼 Request a Free Consultation
📲 Call Us Directly: (705) 345-9337
✅ Ontario-Built | ⚡ Energy-Efficient | 🏡 Fully Customizable | 🚚 Fast Delivery
Alternatively, for your convenience, you can also simply fill out the contact form below and we’ll get back to you soon! 👇
❓ FAQ About Prefab Cottages Halton Hills
What is the average cost of prefab cottages in Halton Hills?
Most prefab cottages range from $180 to $250 per square foot, depending on size and customization.
A 1,000 sq/ft model typically costs between $180K and $250K.
Can I customize every part of my prefab cottage?
With My Own Cottage, absolutely! From the floor plan to the finishes, prefab allows full customization to match your personal style.
How long does the building process take?
On average, from design to move-in, the entire process takes 8–12 weeks.
That’s 60% faster construction than traditional homes.
Are prefab homes energy efficient in Canadian winters?
Yes! With high-performance windows, tight insulation, and smart layouts, prefab homes are built for Canadian climates.
Do I need special permits in Halton Hills for prefab homes?
Yes, but prefab builders like My Own Cottage help with everything—from building plans to zoning permits.
What’s the best use for a prefab cottage: vacation or guest home?
Both! Many clients use them as vacation homes, home offices, or full-time guest houses.
How much does it cost to build a prefab cottage in Ontario?
The cost to build a prefab cottage in Ontario typically ranges from $180 to $250 per square foot, depending on size, design, and customization.
That means a 1,000 sq/ft cottage may cost between $180,000–$250,000, excluding land and site prep.
Are prefab cottages legal in Halton Hills, Ontario?
Yes, prefab cottages are 100% legal in Halton Hills, as long as they meet local zoning, permit, and Ontario Building Code (OBC) requirements.
Reputable builders like My Own Cottage ensure compliance with CSA-A277 certification standards.
What’s the real cost of a prefab home in Halton Hills?
In Halton Hills, prefab homes typically cost between $180,000 to $350,000+, depending on square footage, custom features, and land-related costs.
They’re often 30–40% more affordable than traditional builds.
Are there small prefab cottages in Halton Hills?
Yes—Halton Hills offers many small prefab cottages under 1,000 sq/ft, ideal for tiny home living, guest suites, or secondary dwellings.
These compact designs start around $90,000 and offer high efficiency in a cozy footprint.
Where can I find prefab cottages for sale in Halton Hills?
You can find prefab cottages for sale in Halton Hills through local builders like My Own Cottage, specialized real estate agents, or modular home websites that feature Ontario listings.
Can I rent a prefab cottage in Halton Hills?
Yes, though availability is limited.
Some vacation rentals and guest houses in Halton Hills are prefab cottages offered seasonally or year-round through local listings and platforms like Airbnb.
What are the best prefab cottages in Halton Hills?
The best prefab cottages in Halton Hills combine energy efficiency, modern design, and full customization.
Top models offer open-concept layouts, large windows for natural light, and durable, weather-ready construction.
Are modern prefab cottages available in Halton Hills?
Yes, modern prefab cottages in Halton Hills feature sleek architecture, smart layouts, and eco-friendly upgrades like solar readiness, heat pumps, and high-performance windows.
Do luxury prefab cottages exist in Halton Hills?
Absolutely. Halton Hills is home to luxury prefab cottages with custom design, premium finishes, vaulted ceilings, and spa-style bathrooms—perfect for upscale retreats or full-time living.
What’s the most affordable prefab cottage in Halton Hills?
The most affordable prefab cottages in Halton Hills start around $90,000 for compact, single-bedroom models.
These offer excellent value for first-time buyers and downsizers.
Is a prefab cottage the right choice for Halton Hills weather?
Yes. Prefab cottages are designed to handle Ontario’s climate, with superior insulation, tight sealing, and energy-efficient materials built for cold winters and humid summers.
How do prefab cottages compare to traditional homes in Halton Hills?
Prefab cottages are faster to build, more energy-efficient, and typically cost 30% less than traditional homes.
They’re factory-built to high standards, minimizing weather delays and material waste.
Can I customize my prefab cottage in Halton Hills?
As mentioned, yes—most prefab builders in Halton Hills offer full custom design options, including layout changes, material upgrades, and personalized finishes to match your dream home vision.
