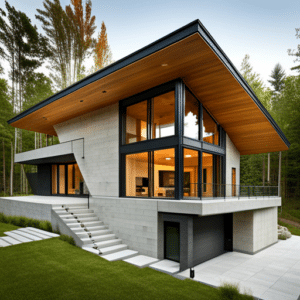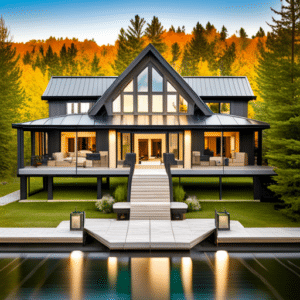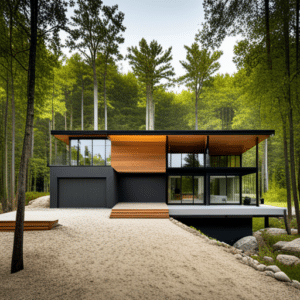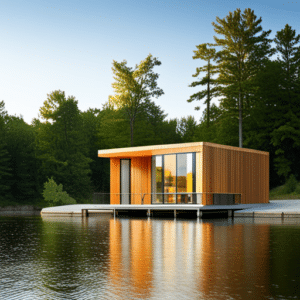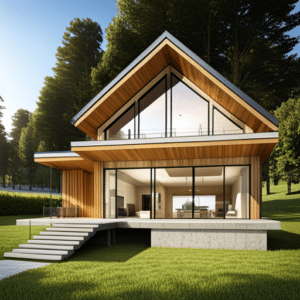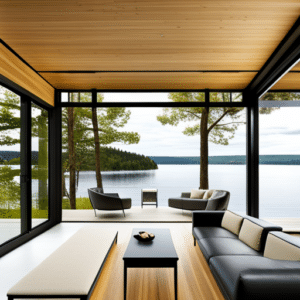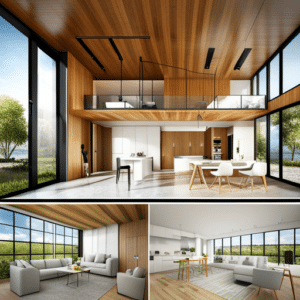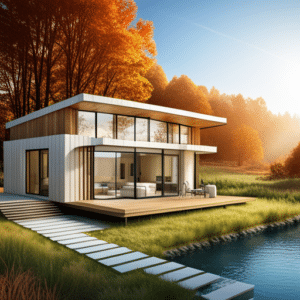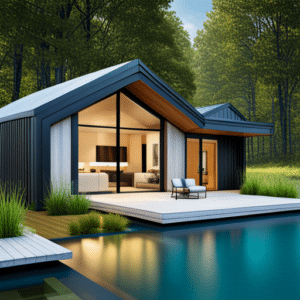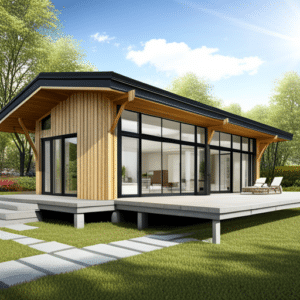Enjoy fewer delays, better energy efficiency, and a design that truly feels like yours.
Scroll down to explore our fully customizable prefab cottage collection available across Ontario!
✨ Discover custom prefab cottages Ontario—designed to match your lifestyle, budget, and vision. 🏡
Enjoy faster builds, flexible layouts, and personalized charm in your dream getaway retreat. ✅
Custom prefab cottages Ontario – now more affordable and accessible than ever.
Whether nestled by a lake or tucked into the forest, these homes offer the perfect escape.
Our prefab cottages Ontario collection is customized to your lifestyle and built faster in a controlled environment.
Enjoy fewer delays, better energy efficiency, and a design that truly feels like yours.
Scroll down to explore our fully customizable prefab cottage collection available across Ontario!
Click or tap the link below to book a free custom design consultation!
Here at My Own Cottage, we offer a wide range of fully customizable prefab modular cabins, cottages, and even prefab homes!
If you’d like to see more of our cottages, cabins and vacation homes, click the button below for our full digital catalogue!
🏡 Custom Prefab Cottages in Ontario Are Changing the Game!
Tired of high costs and construction delays?
Our affordable, stylish, and sustainable prefab cottages offer a smarter way to build in Ontario.
✨ Whether you’re a first-time buyer, growing family, or looking to downsize, we have customizable designs to fit your lifestyle and budget.
With modern layouts and quick build times, your dream cottage is closer than you think.
Book a free consultation with us today and discover how easy it is to bring your vision to life with prefab!
Have you always wanted a cottage or guest house, but didn’t want your property turned upside down for entire weeks while construction crews built and installed it?
The first step in building your dream cottage is partnering with the right builder!
… And we’ve got good news for you! Our process is absolutely simple and seamless:
🏡 Your Dream Cottage in Ontario Starts Here
With My Own Cottage, beautifully crafted prefab homes are delivered right to your lot in Ontario and beyond.
✅ Ready to build? Start your journey toward smarter, faster, and more affordable homeownership today!
Check out our video “Custom Prefab Cottages Ontario” below – or simply keep reading to learn more!
Designing your dream cottage has never been easier—or faster.
With custom prefab cottages in Ontario, you get the flexibility to personalize your home without the long delays and high costs of traditional construction.
At My Own Cottage, we specialize in building fully customizable, high-quality prefab cottages across Ontario.
Whether you’re crafting a serene lakefront getaway in Muskoka or a cozy retirement cabin in Northern Ontario.
Our team helps you bring your vision to life—on time and on budget.
Prefab cottages have quickly become one of the most popular building options across the province.
Compared to traditional construction, they offer faster timelines, greater design flexibility, and better control over additional costs.
🌐 Want even more design ideas? Browse our prefab cottage designs in Ontario.
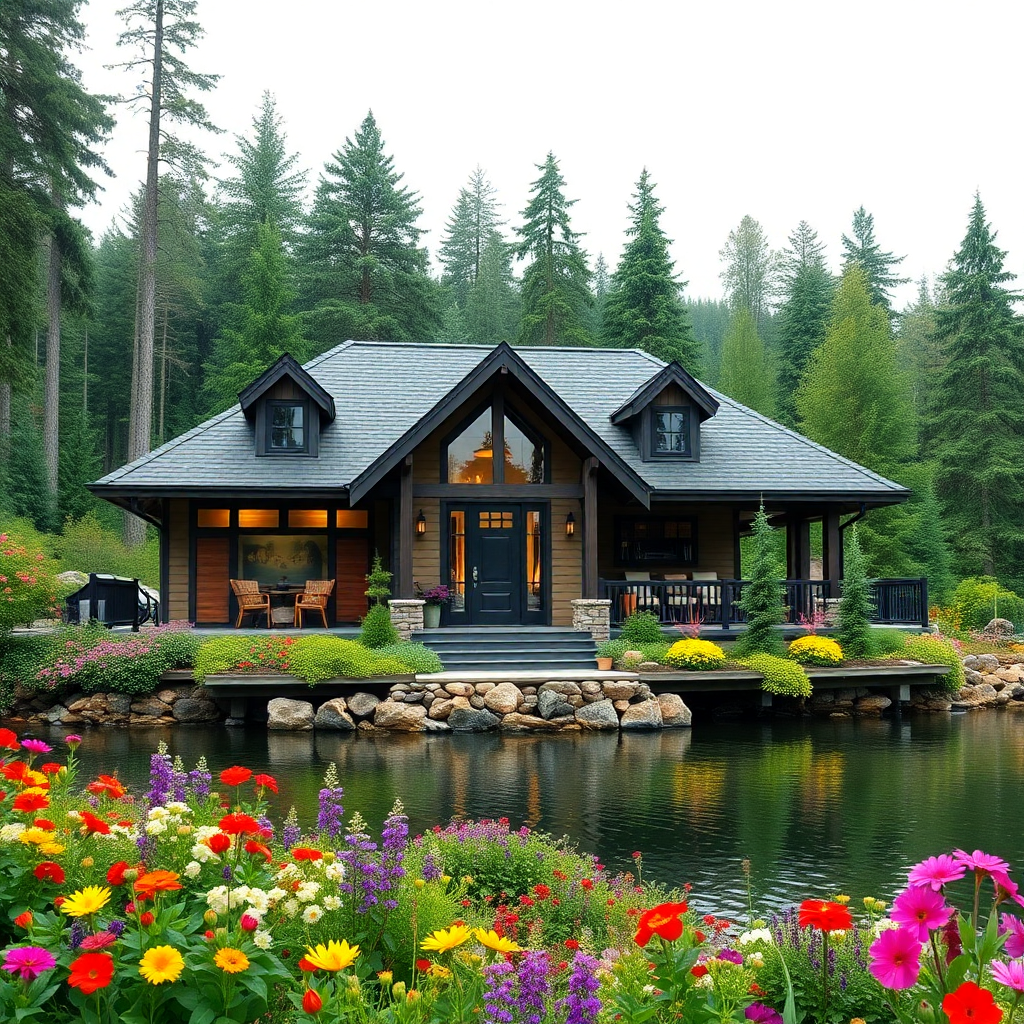
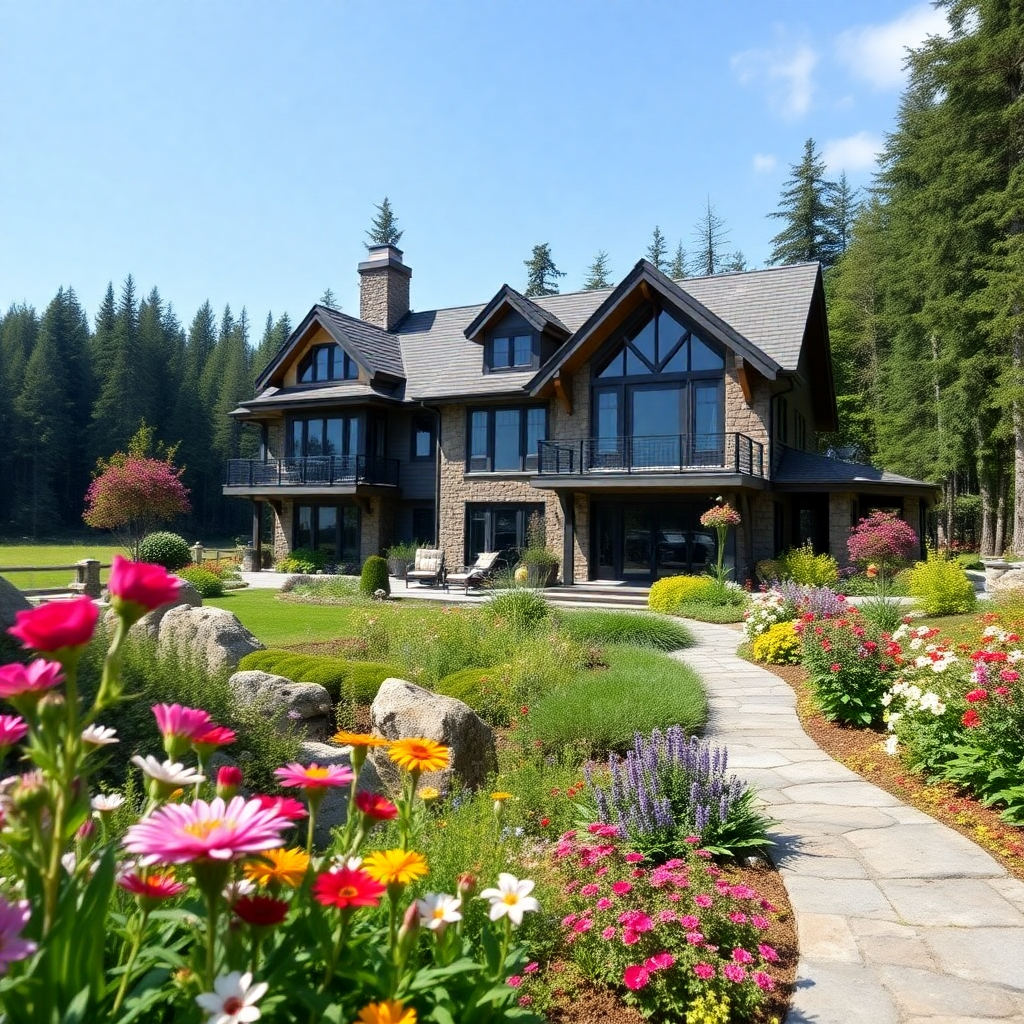
Ready to design your dream cottage? 🏡
Click the button below to book a free consultation with our team at My Own Cottage!
Explore your custom prefab options in Ontario! 🌲✨
Ontario’s diverse geography—from the temperate climates in Southern Ontario to the harsher northern winters—directly impacts how your prefab cottage should be designed, insulated, and built.
Our team of Ontario-based prefab experts has guided over 150 families across Muskoka, Kawarthas, and the Bruce Peninsula.
We understand what it takes to build homes that are compliant, comfortable, and cost-effective in Ontario’s unique climate.
Ontario spans Climate Zones 5 to 7, with varying demands for insulation and heating efficiency:
| Region | Climate Zone | Key Considerations |
|---|---|---|
| Toronto, Niagara | Zone 5 | Moderate winters, solar gain possible |
| Muskoka, Ottawa | Zone 6 | Cold winters, require R-50 attic/R-24 walls |
| Northern Ontario | Zone 7 | Long, harsh winters; triple-glazed windows, heavy-duty insulation |
Prefab cottages must be energy-efficient and withstand Ontario’s seasonal extremes.
Here are some top insulation methods we recommend:
Closed-Cell Spray Foam: Ideal for crawl spaces and roofs; high R-value, vapor barrier in one.
Mineral Wool Batts: Fire-resistant and soundproof; excellent for wall cavities.
Structural Insulated Panels (SIPs): Great for prefab builds; faster assembly, higher airtightness.
✅ Code Compliance: We design each cottage to meet or exceed Ontario Building Code (OBC) SB-12 requirements for energy efficiency, including minimum R-values and air-change rates.
Ontario’s building code (OBC) and municipal zoning bylaws are non-negotiable—even for prefab builds.
OBC Part 9 compliance for low-rise residential structures
Site-specific zoning assessments (e.g., waterfront setbacks, lot coverage limits)
Septic design submissions (where municipal services aren’t available)
ESA (Electrical Safety Authority) pre-approvals and inspections
🗨️ Did you know? Many municipalities now allow for prefab cottages as secondary dwelling units (SDUs), offering rental or guesthouse potential.
When you work with us, you’re not getting a cookie-cutter kit—we design your cottage around your land, your lifestyle, and Ontario’s legal and climate realities.
🔍 Included with every project:
Site-specific energy modeling
Permitting support and consultation
Access to local engineers and certified installers
📲 Schedule a free site review consultation and climate compatibility check with us!
🧑💼 Request a Free Consultation
📲 Call Us Directly: (705) 345-9337
✅ Ontario-Built | ⚡ Energy-Efficient | 🏡 Fully Customizable | 🚚 Fast Delivery
With Ontario’s real estate market becoming increasingly competitive, prefab construction provides a way to secure a high-quality cottage without sacrificing style or comfort.
These cottages are manufactured in a controlled environment, which means fewer construction delays and consistent craftsmanship, regardless of weather conditions.
Whether you’re downsizing into a tiny home, building a vacation home, or upgrading your existing cottage.
Our prefab process gives you the power to personalize everything—from the layout to the finishes.
🛶 Want inspiration? Explore our curated list of the best prefab cottages Ontario has to offer.
Each custom build uses a high-performance construction method focused on:
Durable materials and proven building technique
Advanced energy efficiency options, including high-performance windows
Long-lasting insulation and climate control for all-season comfort
We also design with passive house principles in mind—ideal for those wanting a sustainable and low-energy footprint.
🌲 For off-grid and rural builds, explore our prefab cottages Northern Ontario.
Choosing between prefab and traditional construction?
Here’s why custom prefab often comes out ahead:
| Feature | Custom Prefab Cottage | Traditional Home Build |
|---|---|---|
| Build Time | 2–4 months | 6–12+ months |
| Cost Predictability | High | Variable |
| Weather Impact | Low | High |
| Custom Design | Yes | Limited |
| Final Product Quality | Consistent | Varies |
Prefab projects are pre-built in specialized facilities, reducing waste and weather risks.
This results in more reliable delivery, tighter square foot pricing, and fewer mid-project surprises.
🏗️ Compare costs in more detail with our guide: How Much Does it Cost to Build a Prefab Cottage in Ontario?
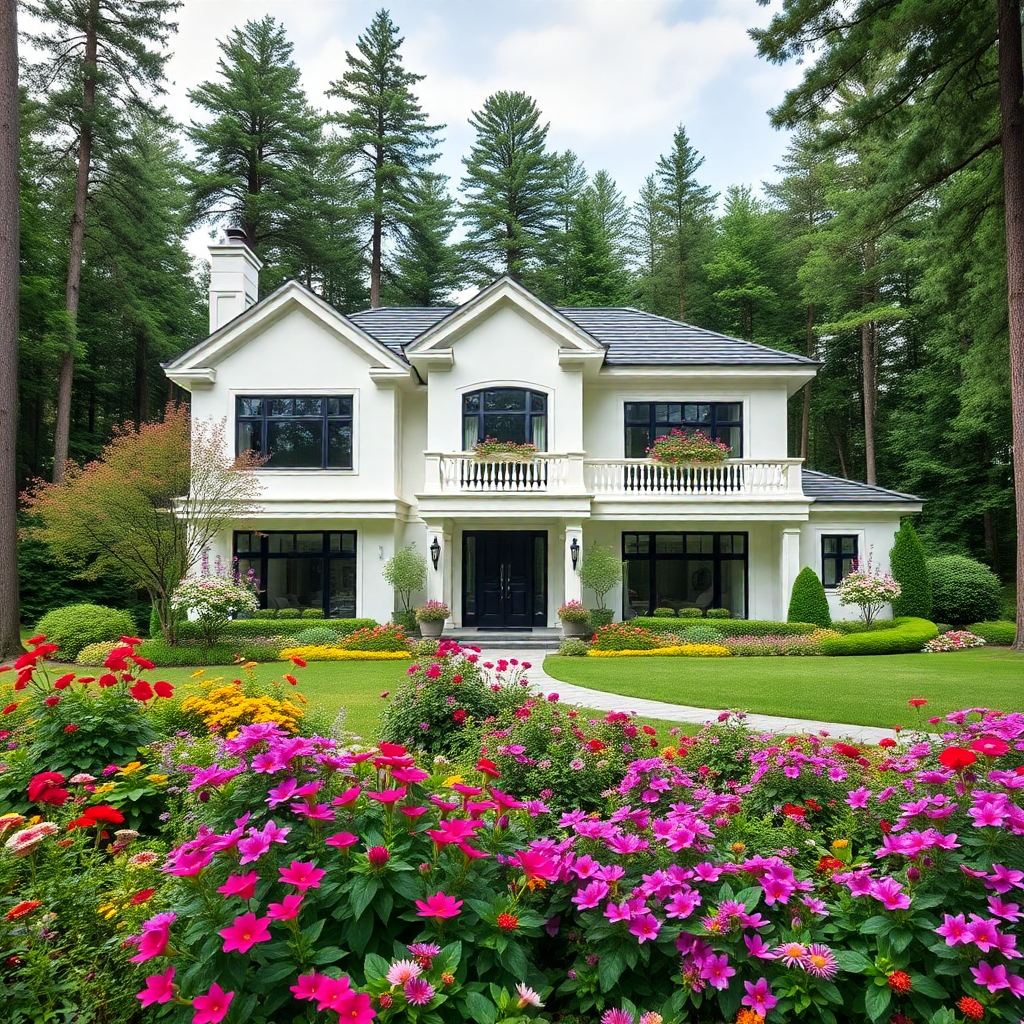
Have questions about your custom prefab cottage in Ontario? 💬
Click the button below to call us directly and speak with our team at My Own Cottage! 📲
We’re here to help bring your vision to life! 🏡✨
All prefab cottages must comply with Ontario building codes, which vary by region and municipality.
Our team ensures your cottage is:
Fully permitted and compliant
Designed to meet structural, environmental, and safety standards
Approved for septic, electrical, and plumbing systems
Whether you’re upgrading an existing cottage or building on new land.
At every step, we’ll help you handle the code compliance and approvals.
📝 Learn more about prefab legalities in our cottage prefab Ontario article.
Here are some real-life budget examples from recent My Own Cottage projects:
| Location | Size | Base Build | Site Work & Extras | Total |
|---|---|---|---|---|
| Muskoka | 1,000 sq/ft | $240,000 | $45,000 | $285,000 |
| Ottawa | 750 sq/ft | $189,000 | $30,000 | $219,000 |
| Northern Ontario | 1,200 sq/ft | $268,000 | $42,000 | $310,000 |
Cost depends on your layout, upgrades, and site access. We always provide itemized quotes so there are no surprises along the way.
💬 Prefer to speak with our team? Book a free consultation to get a personalized quote.
📍 Interested in Eastern Ontario? See more in our prefab cottages Ottawa resource.
At My Own Cottage, we guide you through every phase of the entire process:
Initial Free Consultation – Discuss your needs, lot, and vision.
Model Selection – Choose a base cottage or start from scratch.
Custom Design – Modify the floor plan, materials, and finishes.
Factory Construction – Built indoors with zero weather delays.
Site Delivery & Setup – Installed by our team on your land.
Final Touches – Walkthrough, inspection, and hand-off.
What makes us different is our commitment to exceptional service, excellent communication, and builder expertise.
We don’t just build prefab—we build trust.
🏡 Curious about our team? Read our story in Who We Are: My Own Cottage.
We’re not just builders—we’re collaborators.
We know Ontario’s terrain, climate, and code requirements better than anyone.
Whether you’re looking for a cozy lakefront getaway, an ultra-modern custom cabin, or a modular home with full amenities.
We deliver a high quality product tailored to your budget, your land, and your lifestyle.
We offer:
🏆 Local building expertise
🧩 Custom design flexibility
💵 Transparent pricing with no hidden fees
📦 Fast and efficient delivery across Ontario
When you build with us, you get more than a cottage.
You get peace of mind—and a perfect home you’ll enjoy for generations.
Building a custom prefab cottage in Ontario starts with a simple step.
Reach out today to get started:
✅ View our full design catalogue!
✅ Schedule a free consultation with our prefab experts!
✅ Call us directly at 705-345-9337 to start planning your dream cottage!
Alternatively, for your convenience, you can also simply fill out the contact form below and we’ll get back to you soon! 👇
Prefab cottages in Ontario typically cost $150–$300 per square foot, depending on finishes, customization, and site conditions.
A 1,000 sq. ft. model may range from $150,000 to $300,000, excluding land and permits.
Yes, prefab homes are legal in Ontario.
They must meet the Ontario Building Code (OBC) and comply with local zoning bylaws.
Always check with your local municipality before building.
A 1,000 sq. ft. prefab home in Ontario typically costs $130,000 to $250,000, depending on materials, energy efficiency, and delivery distance.
My Own Cottage, Royal Homes, Quality Homes, and Guildcrest Homes are among Ontario’s largest prefab home builders, offering customizable cottages tailored for Ontario’s climate and regulations.
A traditional stick-built (framed) cottage costs $250–$400 per square foot, often making prefab a more affordable and faster alternative.
Custom prefab cottages in Ontario range from $120,000 to over $500,000, depending on size, layout, and finishes.
Entry-level models start around $130,000 for basic designs, with luxury cottages exceeding $500,000.
Modern prefab cottages in Ontario feature clean lines, energy-efficient windows, open floor plans, and smart home upgrades.
Popular models include contemporary cabins, Scandinavian styles, and eco-homes.
Prefab cottage prices in Ontario start at around $150,000 for small modular units and go up to $400,000+ for large, customized builds.
Prices include shell, delivery, and assembly—land and permits are extra.
❓ View our prefab cottages Ontario prices to learn more!
Price lists vary by builder.
For example, My Own Cottage models range from $200,000 to $750,000+, depending on customization.
Always request a personalized quote for accurate pricing.
The average cost for a custom prefab cottage in Ontario is $200–$300 per square foot.
Factors include finishes, energy standards, floor plan, and foundation type.
Affordable prefab cottages start as low as $120,000 for compact, single-level layouts.
Look for builders offering modular options, energy rebates, and turnkey packages.
Prefab cottages in Ontario are pre-manufactured homes assembled onsite.
They offer faster construction, lower costs, and energy efficiency—ideal for rural or seasonal properties.
❓ View our prefab cottages Ontario page to learn more!
Modern prefab cottages in Ontario combine sustainable materials, contemporary design, and energy-efficient features.
They’re customizable and often ready in under 6 months.
