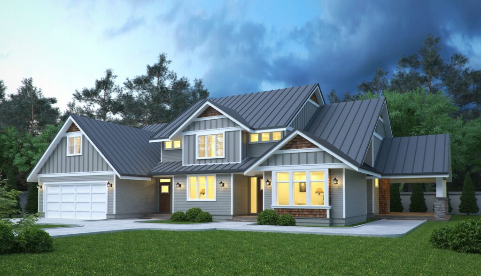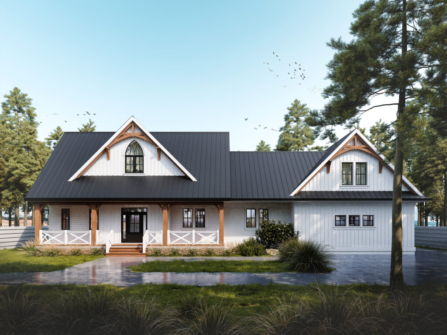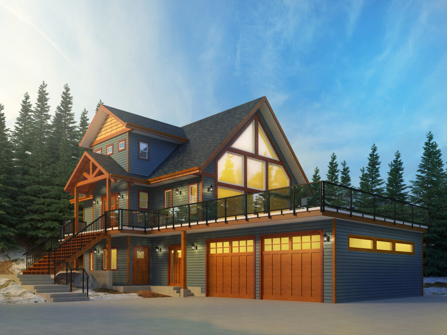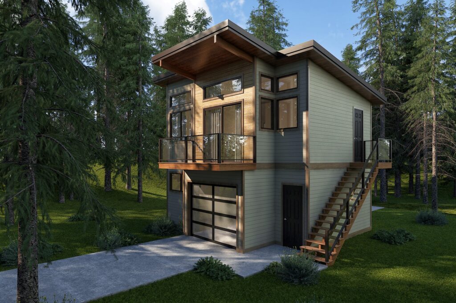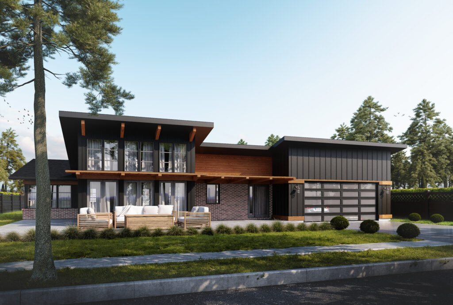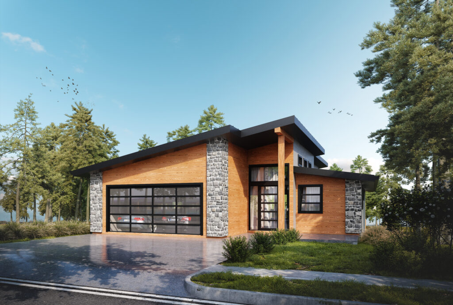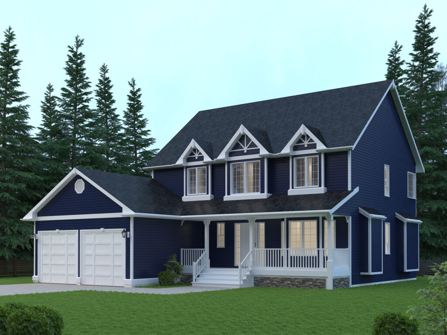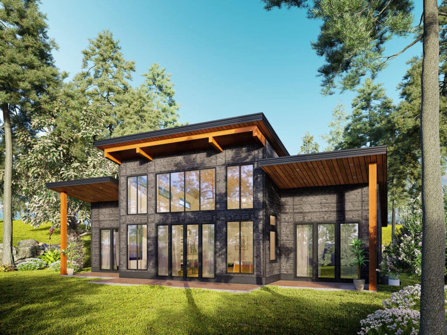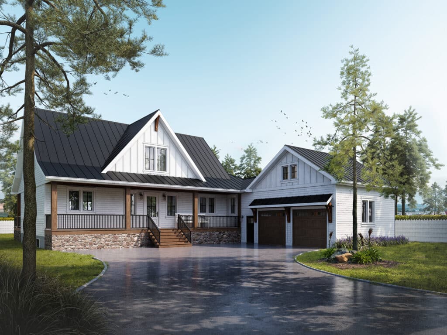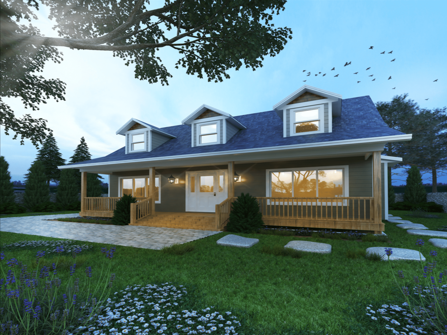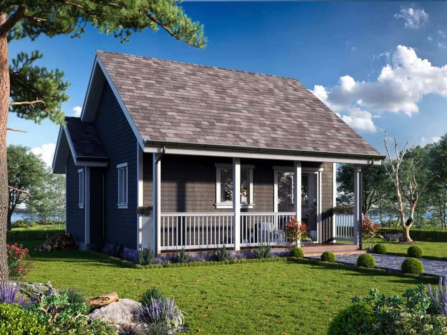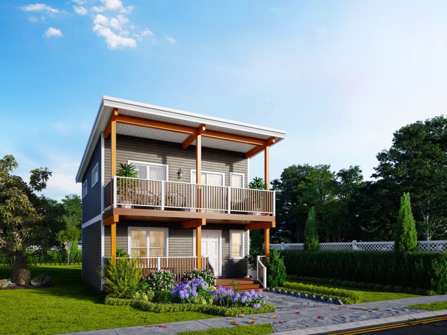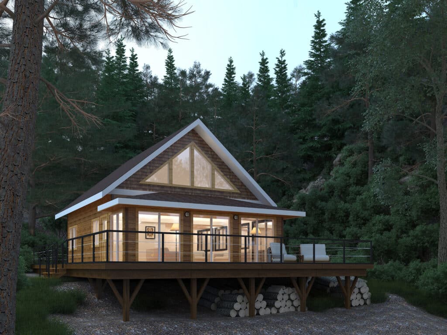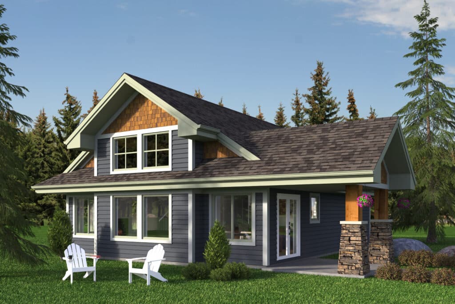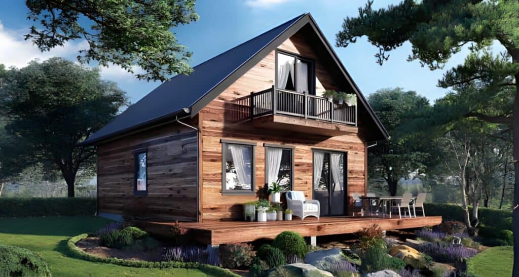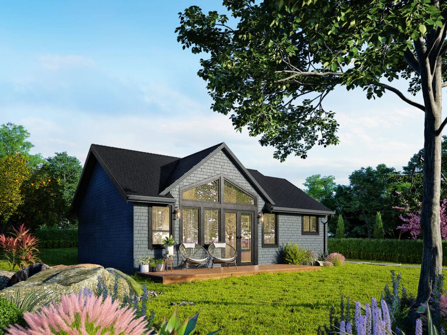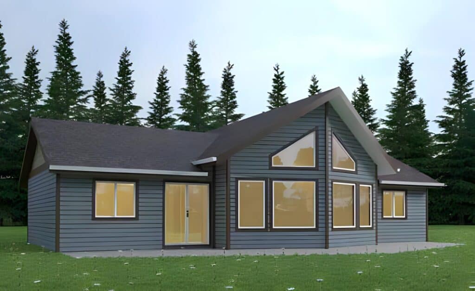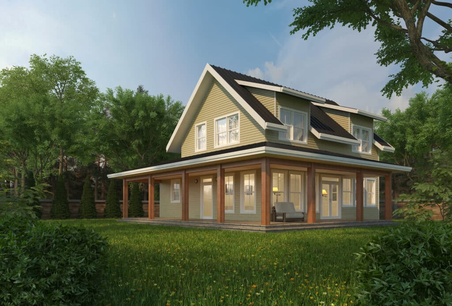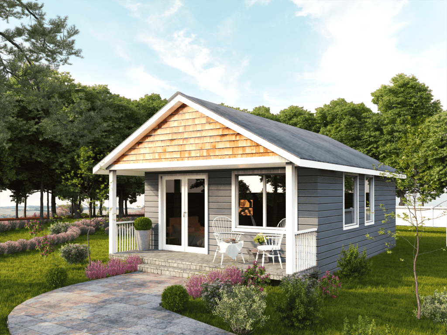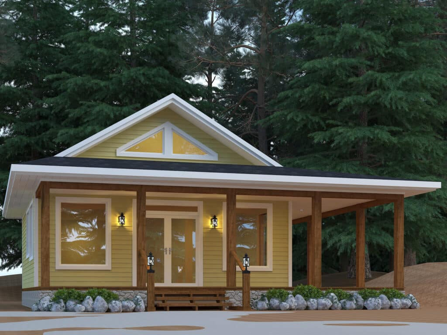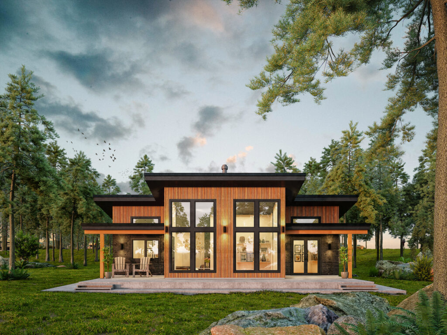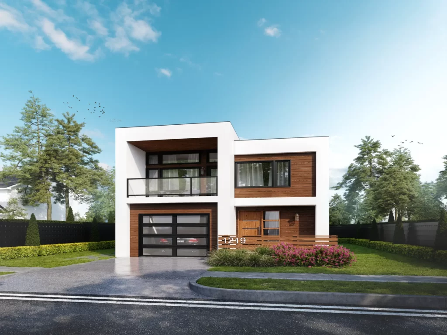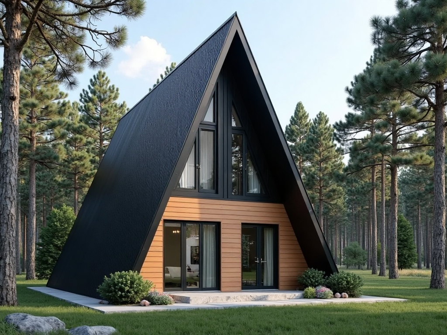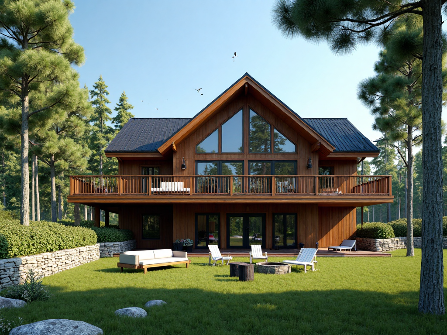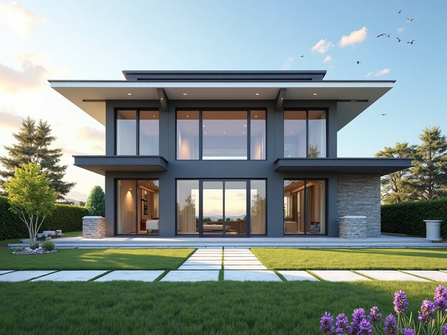Prefab Homes Hamilton: Your Custom Prefabricated Modular Home!
✨ Explore High-Quality Prefab Homes in Hamilton! 🏠
Affordable, energy-efficient, and built with precision for modern Ontario living.
Start your custom prefab home journey today! ✅
🏡 Prefab Homes in Hamilton by My Own Cottage: Your Dream Home, Delivered
Looking to build a high-quality, energy-efficient, and cost-effective prefab home in Hamilton—without the delays and surprises of traditional construction?
At My Own Cottage, we specialize in prefab homes in Hamilton that combine modern design, sustainability, and peace of mind.
With 25+ years of hands-on experience in modular building, our team delivers exceptional customer service every step of the way.
In Hamilton, our builds follow CSA A277 certification and Ontario Building Code compliance, ensuring your home is built to the highest safety and performance standards.
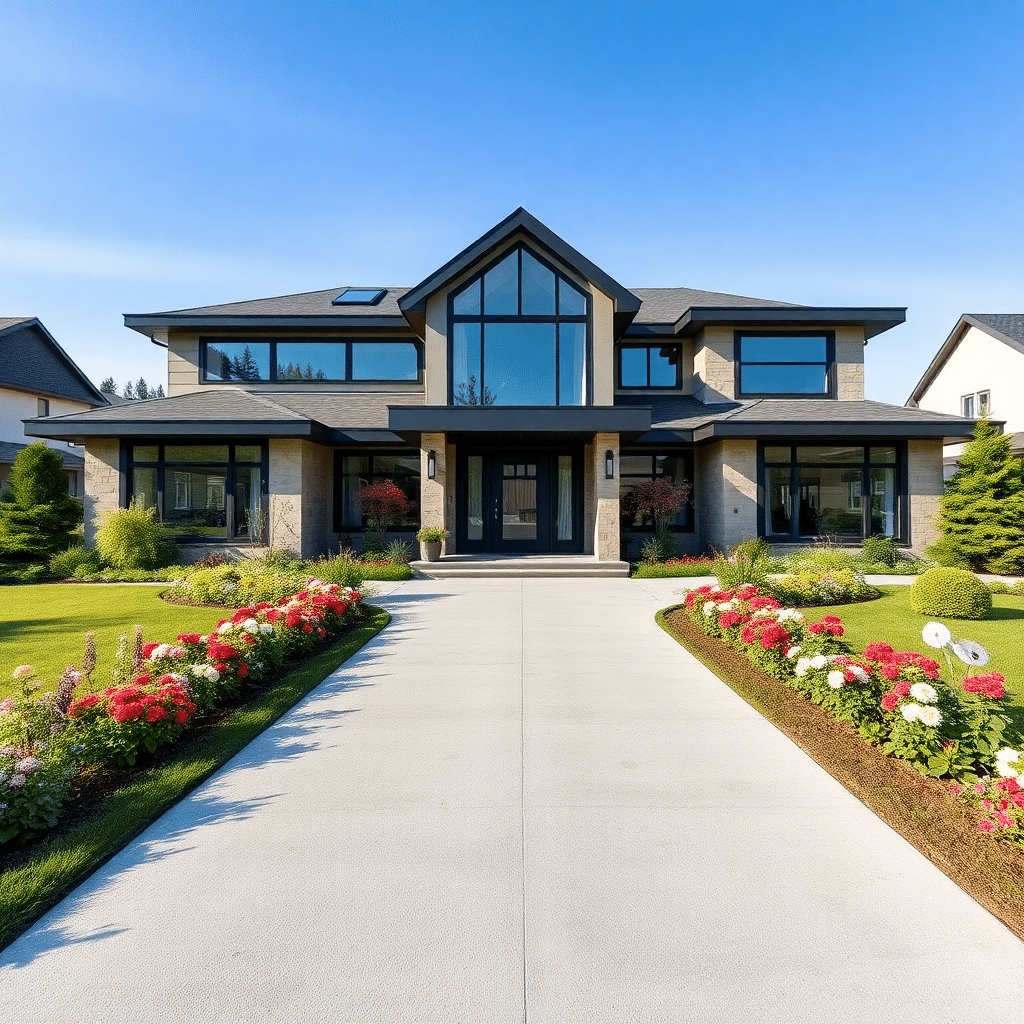
✅ Discover regulatory insights, and cost breakdowns across the province in our comprehensive guide to prefab homes Ontario—curated by industry professionals to support informed homebuilding decisions.
Explore Our Prefab Home Designs in Hamilton
Your dream home starts with a smarter build.
At My Own Cottage, every design is crafted in a controlled environment using precision manufacturing processes that ensure superior quality and consistent results.
Our modular building process allows us to create complete modular units that are assembled on-site, reducing delays and delivering significant cost savings compared to traditional construction.
From open-concept living room layouts to versatile floor plans that suit every lifestyle, our homes are designed for beauty, comfort, and efficiency.
⬇️ Scroll down to see some of our stunning prefab home designs available in Hamilton — and find the one that’s perfect for you.
Ready to build your dream home?
Browse stunning Hamilton prefab home designs built in a controlled environment for quality, comfort, and cost savings.
🔍 Why Prefab Homes in Hamilton Are the Smartest Choice for Homebuyers
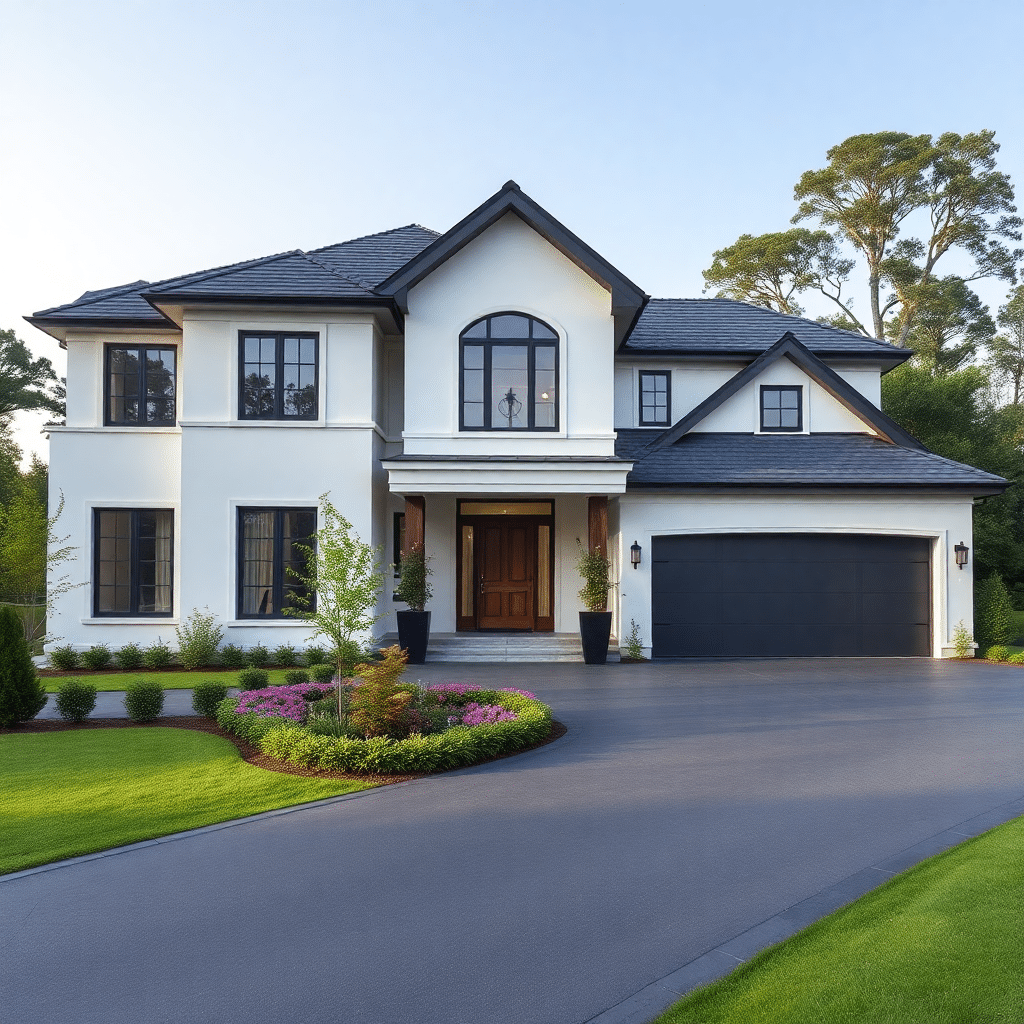
Hamilton’s unpredictable weather conditions, competitive real estate market, and evolving building permit regulations make off-site construction a game-changer.
At My Own Cottage, our modular units are engineered in a controlled environment at our manufacturing facility.
Importantly, this ensures quality assurance, faster builds, and superior resilience.
All of which is ideal for Ontario’s 4-season climate and urban-rural zoning mix.
🛠️ As noted by the Canadian Home Builders’ Association, off-site construction significantly reduces delays and improves build quality.
🌤️ Prefab Homes are Built for Hamilton’s Climate ❄️
Hamilton experiences everything from -20°C winters to 30°C humid summers.
Modern prefab homes are engineered off-site in climate-controlled facilities, ensuring consistent quality, design flexibility and fewer weather-related delays.
At My Own Cottage, our prefab builds include:
R40+ insulation ratings in walls and ceilings for energy efficiency
Triple-pane windows to reduce heat loss and condensation
HVAC-ready layouts optimized for both radiant and forced air systems
Moisture-resistant building materials ideal for Hamilton’s freeze-thaw cycles
The result?
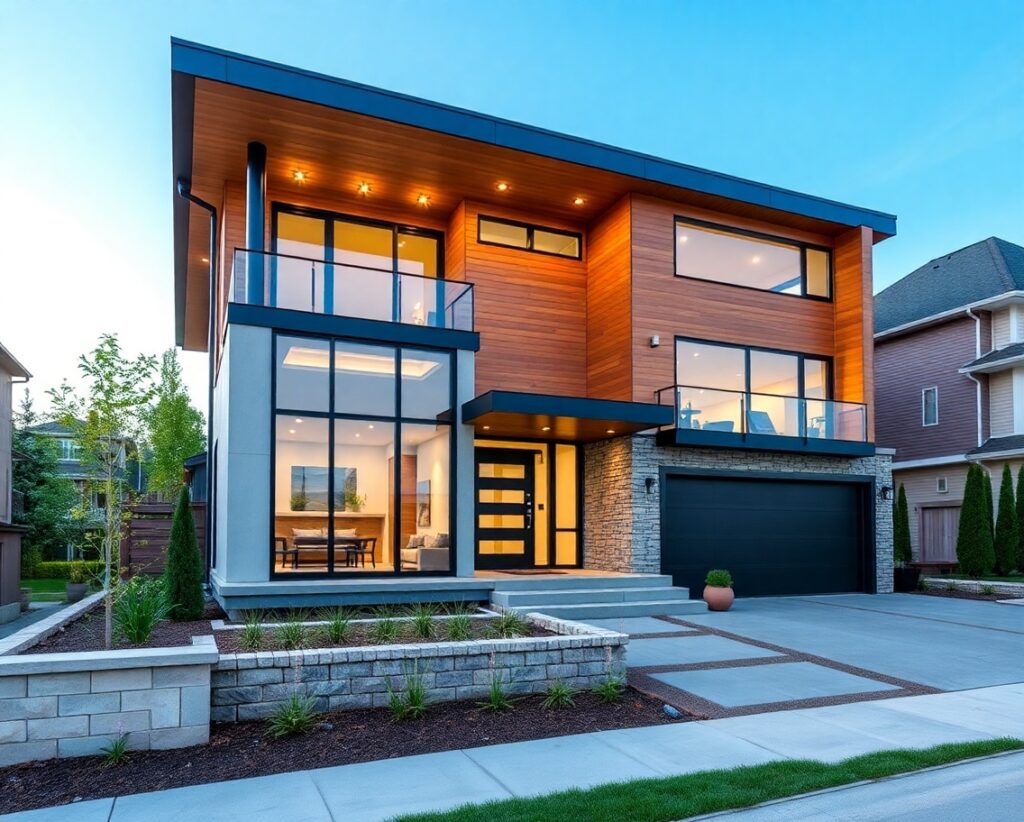
✅ You get a home that’s energy-efficient year-round—with lower heating bills in winter and better indoor comfort during humid summers.
💰 Hamilton Prefab Home Pricing (2025 Breakdown)
Wondering how much it costs to build a prefab home in Hamilton?
While sizes range from 400 to 1,000 sq ft, the cost per square foot varies based on layout, finishes, and site-specific factors.
For reference, below is a table outlining various home design pricing tiers.
📊 Estimated Pricing Tier
| Build Type | Size Range | Price Range (CAD) | |
|---|---|---|---|
| Entry-Level (Shell) | 500–700 sq. ft. | $100,000–$160,000 | |
| Mid-Tier (Turnkey) | 700–1,000 sq. ft. | $160,000–$250,000 | |
| High-End (Custom Finish) | 1,000+ sq. ft. | $250,000–$400,000 |
• Site preparation (grading, access roads, foundation)
• Material upgrades (flooring, kitchen packages)
• Utility hook-ups (hydro, septic, well)
• Delivery distance from the factory
💸 Cost Comparison: Prefab vs Traditional Homes in Hamilton
| Build Type | Avg. Cost per Sq. Ft. | Avg. Build Time | On-Site Labor |
|---|---|---|---|
| Prefab (Modular) | $180 – $230 | 8–12 weeks | Low |
| Traditional Build | $250 – $300+ | 6–12 months | High |
💡 Backed by Experience. Built on Expertise.
Choosing to build a prefab home is a major financial and lifestyle decision—one that deserves credible, expert guidance.
At My Own Cottage, we don’t just talk prefab—we live it.
Our homes are built by an experienced team with deep knowledge of Ontario’s building codes, municipal regulations, energy standards, and most importantly, Hamilton’s unique housing landscape.
🛠️ Trusted Experts with Real-World Experience
Each of our prefab projects is guided by a licensed and accredited team member—not outsourced to a faceless contractor.
From your first consultation to final walk-through, you’ll work with professionals who understand:
Hamilton’s local zoning and building permit process
Best practices for cooling systems in hot Ontario summers
Energy-efficient construction that reduces your carbon footprint
Managing timelines and construction costs with factory precision
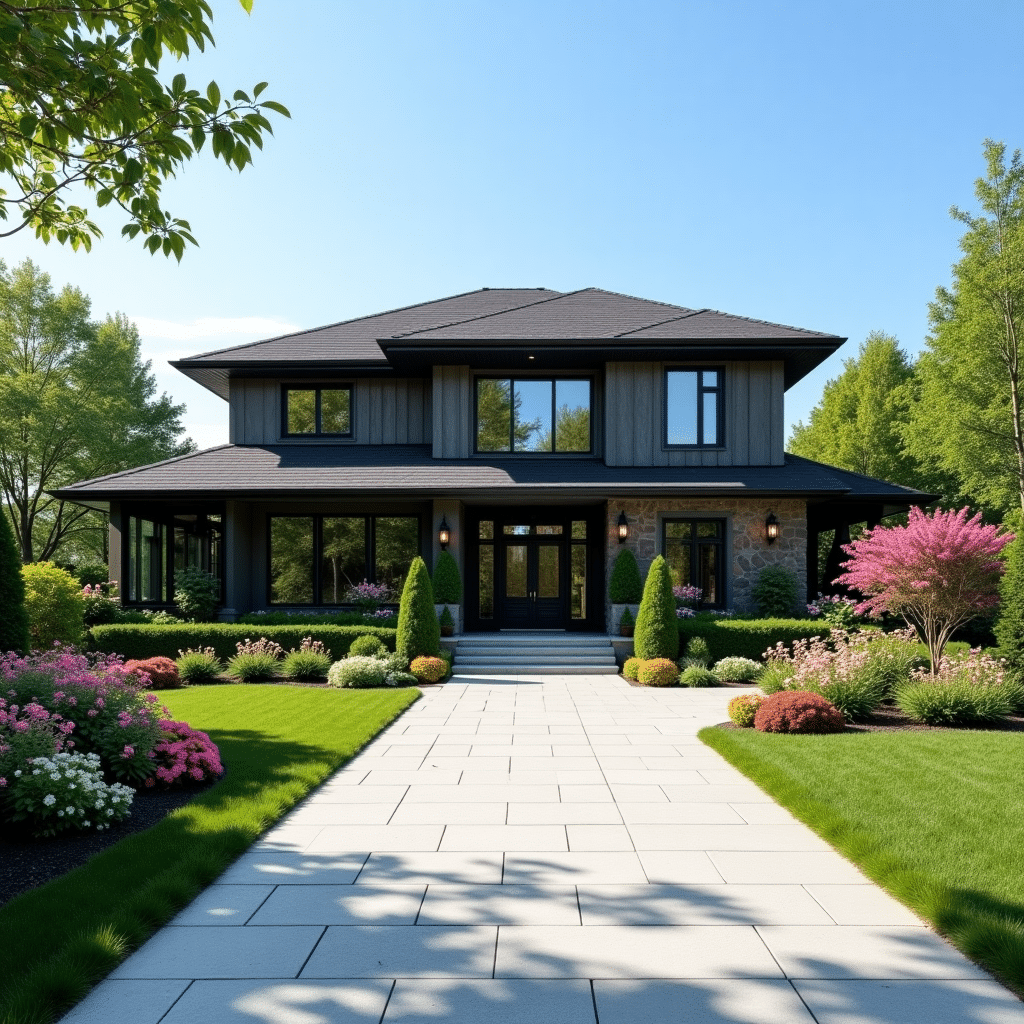
Our team has completed prefab builds across Ancaster, Binbrook, Stoney Creek, and the Hamilton Mountain area—many of which were fully move-in ready within 8–12 weeks.
🧱 “Prefab homes are ideally suited for Hamilton’s suburban growth and infill lots,” says Mark Reynolds, AIBC-certified architect and consultant. “The building process offers speed, predictability, and energy performance making them a perfect fit for today’s evolving real estate market.”
📚 Data-Backed, Regulation-Ready
All of our designs offer cost savings while meeting or exceeding the standards outlined in:
Need help navigating code compliance so you can build on your terms and within your chosen timeframe?
We’ll walk you through the requirements—from lot coverage limits to height restrictions—and even liaise with local officials on your behalf.
Take the first step by giving us a call!
🏛️ Hamilton Zoning, Permits & Compliance
Before you build your modular house, it’s critical to understand the local rules.
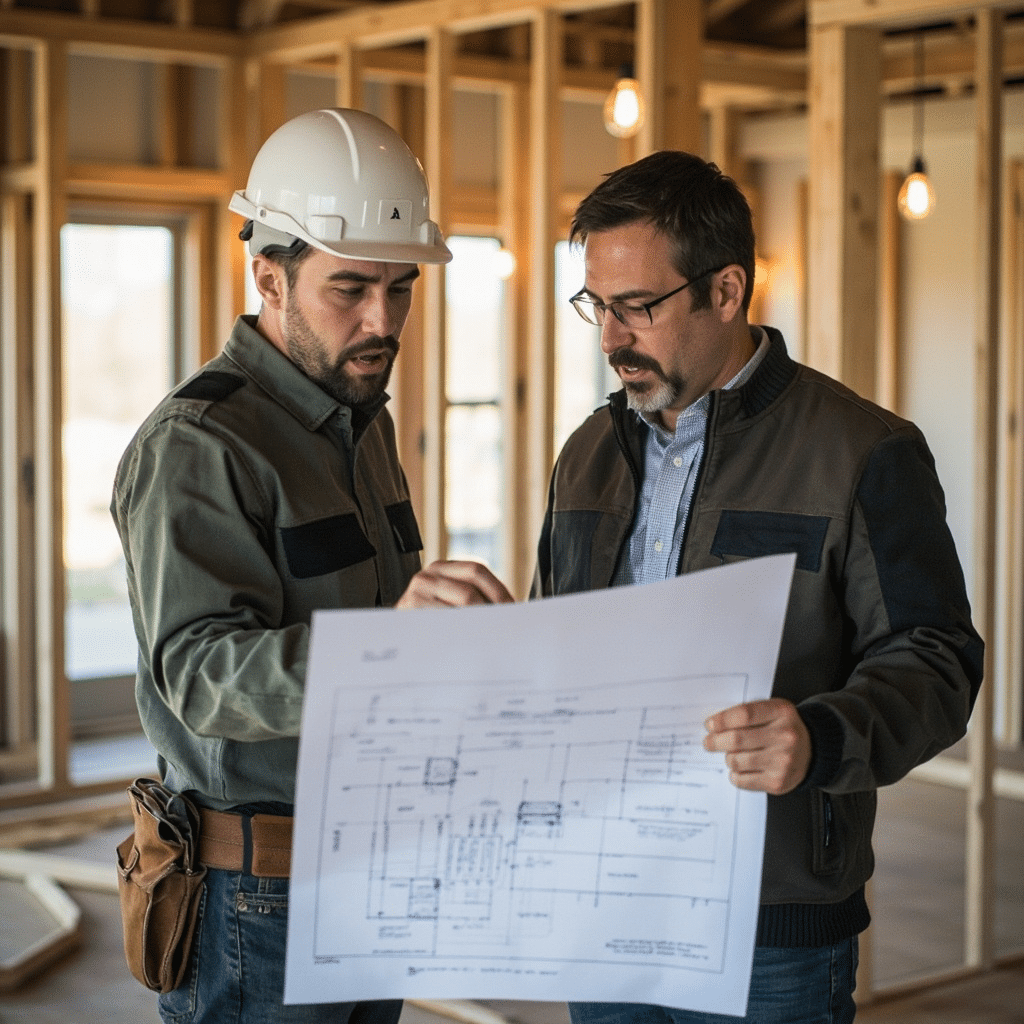
Prefab homes in Hamilton must comply with both municipal zoning by-laws and the Ontario Building Code (OBC)—just like traditional site-built homes.
✅ Permit Process Overview:
Zoning Check: Confirm your property is zoned residential (e.g. R1–R6, RU). Rural properties may allow accessory dwelling units (ADUs).
Septic & Water Approvals: Required for rural builds, including soil testing and system design.
Building Permit Submission: Requires engineered drawings, energy reports, and site plans.
Review Timeline: Permit approval typically takes 3–6 weeks in Hamilton.
🚧 Your Local Zoning & Permit Support
For homebuyers, navigating Hamilton’s residential zoning regulations can be tricky—especially for first-time builders.
Our team works closely with the City of Hamilton’s Building Division to streamline the permit process.
Here’s how we help:
Zoning compliance checks for your specific lot (urban vs rural)
Application prep for Minor Variances or Site Plan Approvals, if needed
Coordination with local inspectors during on-site assembly
📍 Pro Tip: In some zones, prefab homes can be classified under “modular dwellings,” allowing faster approvals than full custom builds.

🔨 How We’re Different: Local Knowledge, Real Value
When you search for prefab homes in Hamilton, you’ll come across plenty of companies with similar claims: “fast build,” “affordable,” “customizable,” and even “modular home for sale.”
But what most don’t offer is what truly matters to Hamilton-area homeowners—local insight, municipal compliance guidance, and a transparent process tailored to your lot, budget, and timeline.
Here’s how My Own Cottage stands out in a growing prefab crowd.
👨👩👧 The Verdict From a Local Binbrook Homeowner
“We spoke with two other prefab companies. What won us over with My Own Cottage was the clarity. They gave us a 10-week build roadmap, helped with our building permit, and showed up on site multiple times. It was personal, not just transactional.”
— Laura P., Binbrook homeowner
🏗️ Floor Plans & Home Styles to Match Every Lifestyle
Whether you’re designing a tiny home, a spacious family retreat, or a home office-ready layout, we offer a wide selection of customizable floor plans and modern home styles.
Our prefabricated homes are crafted with high-quality materials and backed by expert design support.
With our design flexibility, you can choose from a wide selection including:
Series homes ranging from 800 to 2,500+ square feet
Modular houses with open-concept living rooms and dining rooms
Flexible design preferences tailored to lot size and lifestyle
Mobile homes and prefabricated homes for unique zoning needs
Fully off-grid or Passive House-certified models for ultimate energy efficiency
🔗 Looking for cottage-style escapes? Explore our full range of prefab cottage-homes in Hamilton.
✅ Built for Hamilton’s Local Requirements—And Beyond
As mentioned, our in-house team is well-versed in Hamilton offer guidelines, permit fees, and setbacks to eliminate surprises.
We help you manage all local compliance for:
Stoney Creek
Dundas
Waterdown
Surrounding Southern Ontario regions
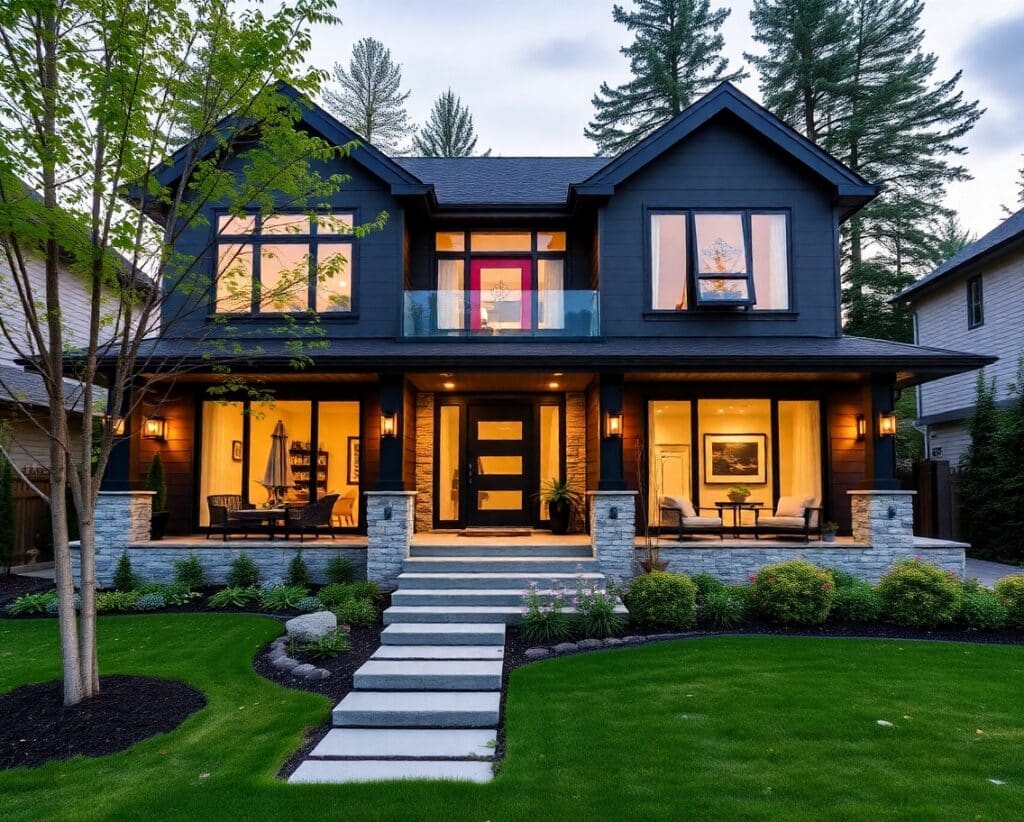
We’ve completed dozens of prefab construction projects across Ontario, along with successful builds in British Columbia, New Brunswick, and the United States.
In short, we know how to adapt our building techniques to local conditions and regulations.
🌿 Energy Efficiency & Sustainability Options
Modern prefab homes can be designed to meet high-performance energy standards—an especially valuable feature in Hamilton’s four-season climate.
🔋 Green Building Features Available:
-
🧱 High-R Insulation: R-24+ walls, R-40+ roofs
-
🪟 Triple-Glazed Low-E Windows: Reduces energy bills and enhances comfort
-
🔁 HRV or ERV Ventilation Systems: Ensures healthy airflow with minimal heat loss
-
🌞 Net-Zero Ready Packages: Solar panel prewiring, heat pumps, battery storage
-
🏠 Passive House Design: Achievable with airtight envelope and efficient systems
👷 How It Works: Our Transparent Building Process
We make your building project stress-free with a proven, guided approach—backed by successful prefab home builds across Ontario and a team of certified modular construction experts.
First Step: Speak with a licensed project consultant for a free consultation
Home Design: Choose from curated floor plans or request a custom design
Financing Options: Explore your budget, including cost savings and payment plans
Manufacturing Process: Begin off-site construction while we manage site construction prep
Delivery & Assembly: On-time installation with premium quality materials and full construction timeline support
🔒 Trust, Build Experience, and Exceptional Craftsmanship
With over a decade of experience as certified prefab homebuilders, My Own Cottage partners with industry leaders to deliver quality homes that exceed expectations.
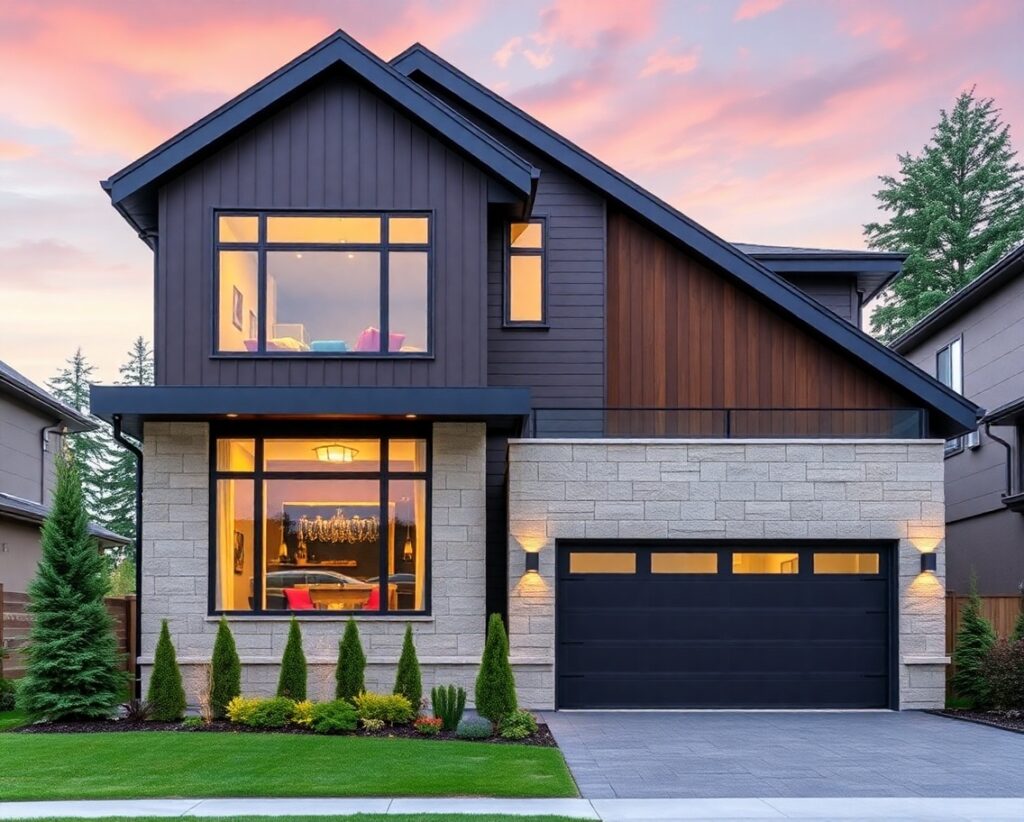
Our builds are designed for peace of mind and backed by testimonials, transparent pricing, and rigorous adherence to best practices.
We only commit to superior modern construction projects and the highest building standards.
“As someone who moved into a My Own Cottage prefab home in Hamilton, I can confidently say the process was fast, smooth, and stress-free. Every detail—from layout to finishing—was top-notch.”
— Homeowner, Stoney Creek (2024)
🏡 Hamilton Prefab Home Gallery & Case Studies
Seeing is believing.
While this page currently lacks visuals, we are curating a Hamilton-specific prefab home gallery showcasing:
| Project Name | Size | Location | Highlights |
|---|---|---|---|
| Westdale Retreat | 750 sq. ft. | Hamilton Mountain | 1-bed, vaulted ceiling, solar-ready |
| Dundas Minimal | 680 sq. ft. | Rural lot | Open layout, high-efficiency HRV |
| Ancaster Nest | 950 sq. ft. | Custom | 2-bed, triple-pane windows, designer finishes |
✨ What Homeowners Are Saying About Our Prefab Homes in Hamilton
👩🦱 Client Spotlight: Stoney Creek 3-Bedroom Build
“We were in our new home in just 8 weeks.” — Andrea M., Stoney Creek
In Spring 2024, Andrea and her family chose a 1,600 sq. ft. prefab bungalow for their lot in Stoney Creek. They opted for:
Open-concept living space with vaulted ceilings
3 bedrooms, 2 bathrooms with custom tiling
Smart home integration (lighting, security, and HVAC)
Vinyl siding with faux-stone accents (weather-resistant and low-maintenance)
From factory floor to final inspection, the total build time was 56 days—including foundation work and on-site hookup.
📨 Get Started with Your Prefab Home in Hamilton Today
Whether you’re ready to build your prefab home in Ontario or still exploring options, we’re here to help.
Book a free consultation, request a quote, or speak directly with an experienced project consultant.
Our team will walk you through every step—from floor plan selection to building permits—backed by transparent pricing, local expertise, and experience with hundreds of successful prefab projects across Ontario.
🧑💼 Request a Free Consultation
📲 Call Us Directly: (705) 345-9337
✅ Ontario-Built | ⚡ Energy-Efficient | 🏡 Fully Customizable | 🚚 Fast Delivery
Alternatively, for your convenience, you can also simply fill out the contact form below and we’ll get back to you soon! 👇
❓ FAQ: Prefab Homes Hamilton
How much does a prefab house cost in Ontario?
Prefab homes in Ontario typically cost $150 to $250 per square foot, depending on size, design, and materials. A fully finished 2,000 sq. ft. prefab home may range from $300,000 to $500,000, not including land and site prep.
Can you get a mortgage on a prefab home in Canada?
Yes, most prefab homes in Canada are mortgage-eligible if they meet CSA A277 standards and are permanently installed on a foundation. Major lenders treat them like traditional homes.
Are prefab homes legal in Ontario?
Prefab homes are 100% legal in Ontario and must comply with the Ontario Building Code and local zoning laws. All reputable builders ensure the home meets code and permit requirements.
How much does a 2000 square foot prefab home cost?
A 2,000 sq. ft. prefab home in Ontario generally costs between $300,000 and $500,000, based on layout, features, and finishes. Prices vary by builder and location.
What are the options for small prefab homes in Hamilton?
Hamilton offers small prefab homes ranging from 400–1,000 square feet, ideal for downsizers, ADUs, or eco-friendly living. Many come with custom floor plans and energy-saving upgrades.
What are prefab homes Hamilton prices?
Prefab home prices in Hamilton usually range from $200,000 for compact models to over $450,000 for larger, custom builds. Costs vary based on design, energy efficiency, and construction methods.
Where can I find prefab homes for sale in Hamilton?
You can find prefab homes for sale in Hamilton from local builders like My Own Cottage, Royal Homes, and Quality Homes, many offering quick-delivery units or move-in-ready models.
What types of prefab homes are available in Hamilton?
Hamilton prefab options include modular houses, tiny homes, prefab cottages, and Passive House builds—all customizable for different lot sizes and lifestyles.
What customization options are available for prefab homes?
Most prefab home builders in Hamilton offer flexible floor plans, layout changes, finish upgrades, and smart home integrations. Customization varies by builder and model.
What are the benefits of prefab homes in Hamilton?
Prefab homes in Hamilton offer faster build times, lower costs, and energy-efficient construction—ideal for the region’s climate and real estate market.
Are sustainable prefab homes available in Hamilton?
Yes, many builders offer green prefab homes with energy-efficient insulation, Passive House options, and low-waste factory construction methods.
How do prefab homes compare to traditional homes in Hamilton?
Prefab homes typically build 30–50% faster, cost less per square foot, and offer better energy efficiency than traditional site-built homes in Hamilton.
Who are the best prefab home builders in Hamilton?
Top-rated prefab home builders in Hamilton include My Own Cottage, Quality Homes, and Royal Homes, all known for high-quality materials and CSA-certified builds.
What regulations and permits apply to prefab homes in Hamilton?
Prefab homes in Hamilton must comply with CSA A277 standards, Hamilton’s building permit process, and local zoning and setback regulations. Always consult the city before building.
🔗 Explore Related Resources on Prefab Homes in Hamilton
🏠 Planning & Understanding Prefab Homes
Prefab Homes in Ontario: What You Need to Know
An overview of prefab home options, zoning, and suppliers across Ontario.Benefits of Prefab Homes in Hamilton
Discover why more Hamilton homebuyers are choosing off-site construction for quality and speed.Sustainable Prefab Homes in Hamilton
Explore energy-efficient models, green materials, and Passive House options.Prefab vs. Traditional Homes in Hamilton
A side-by-side comparison of build time, cost, energy use, and customization.
🏡 Home Styles, Sizes & Customization
Types of Prefab Homes Available in Hamilton
From tiny homes to family-size modular units—find the right fit for your lifestyle.Customization Options for Prefab Homes in Hamilton
See how to tailor floor plans, finishes, and layouts to match your vision.Small Prefab Homes in Hamilton: Compact & Efficient Living
Perfect for downsizers, investors, or first-time buyers seeking value.Prefab Cottages in Hamilton: Year-Round Comfort with Cottage Charm
Ideal for weekend escapes or full-time countryside living.
💸 Pricing, Builders & Permits
Prefab Homes Hamilton Prices: What to Expect in 2025
Understand what affects costs, and how prefab compares on total value.Top Prefab Home Builders in Hamilton
Meet the most reputable companies with proven builds in Southern Ontario.Modular Homes Hamilton: Efficient Builds, Lasting Quality
Built in climate-controlled environments for superior durability.Prebuilt Homes Hamilton: Ready-to-Move Designs You Can Trust
Explore move-in-ready modular options with fast turnaround times.Regulations and Permits for Prefab Homes in Hamilton
What every buyer should know about local setbacks, zoning, and CSA certification.- Prefab Home Financing in Hamilton
A complete guide to mortgages, construction loans, in-house builder financing, and government incentives for prefab and modular homes.

