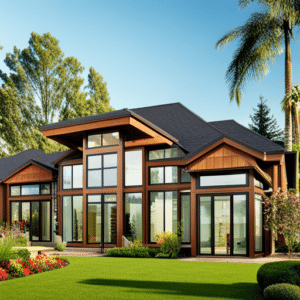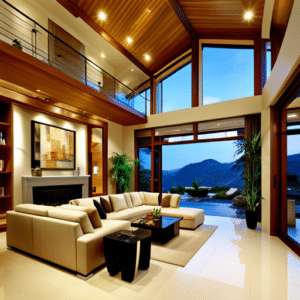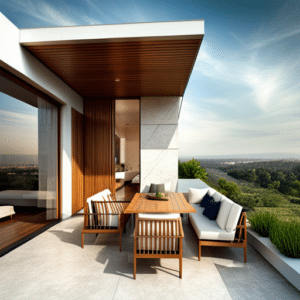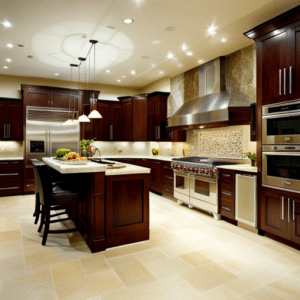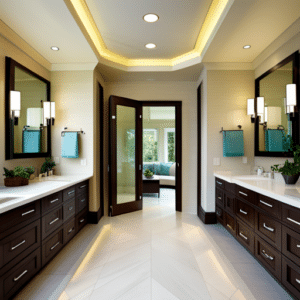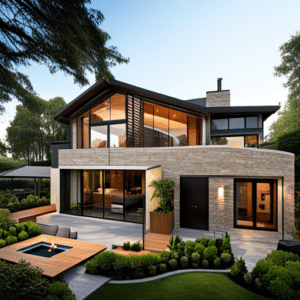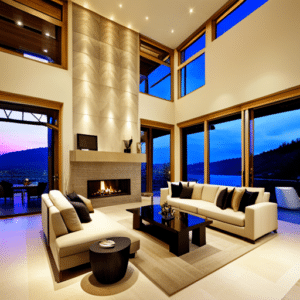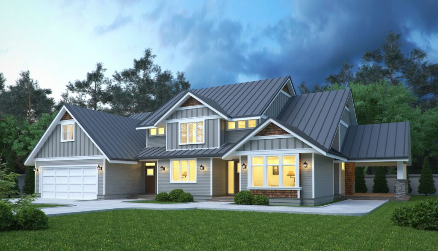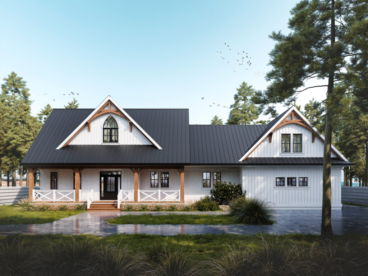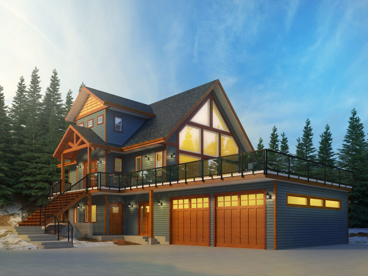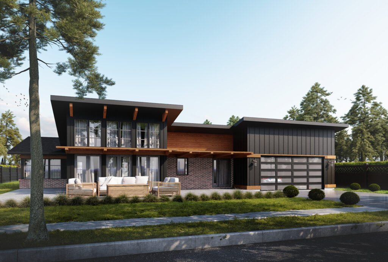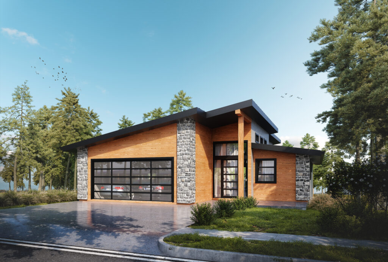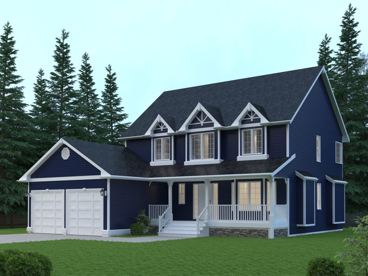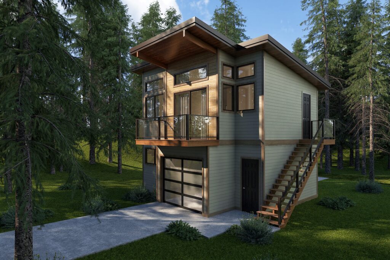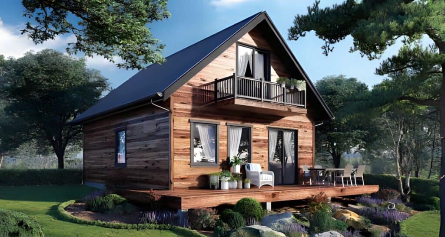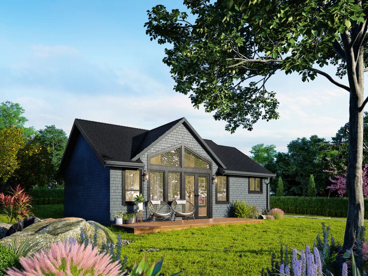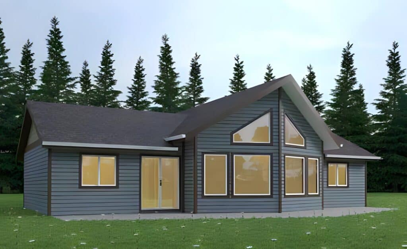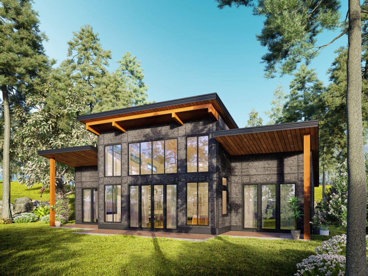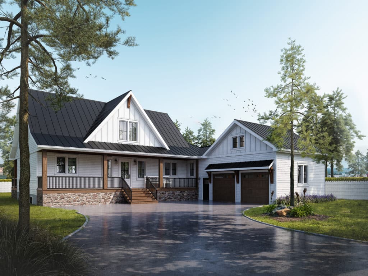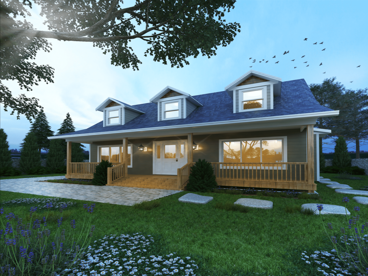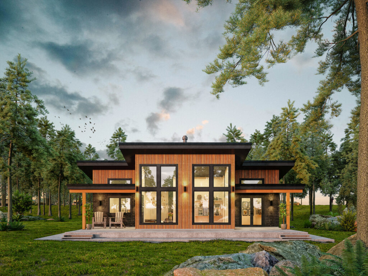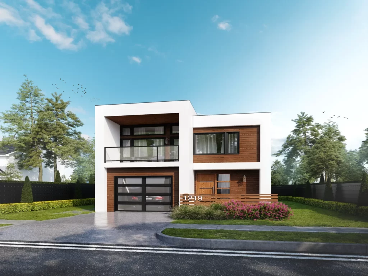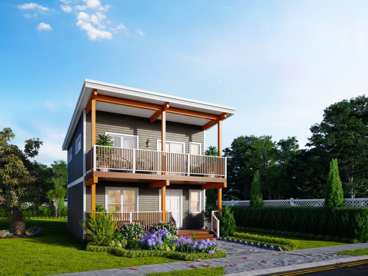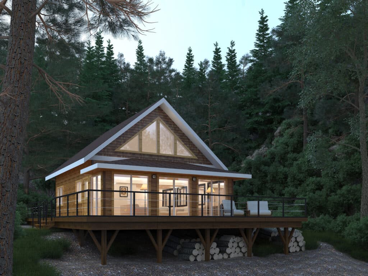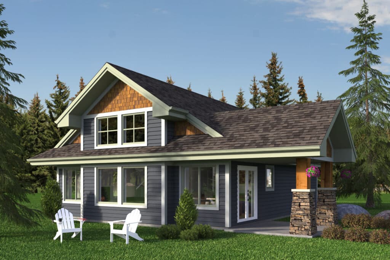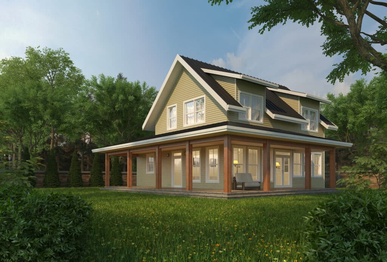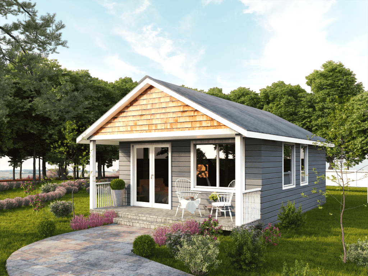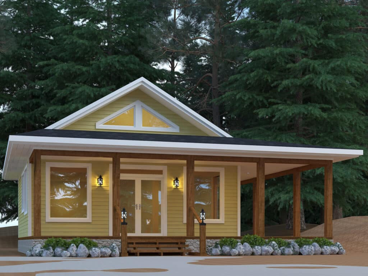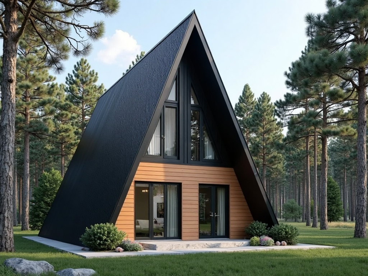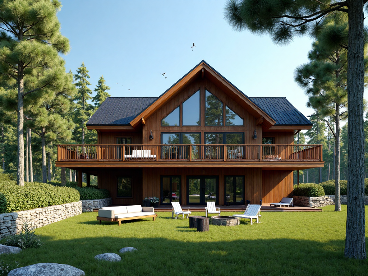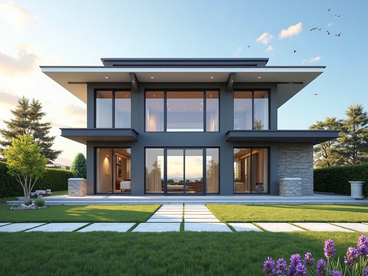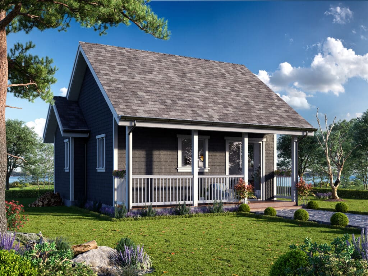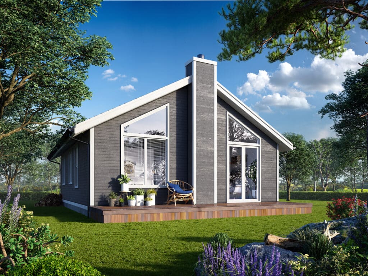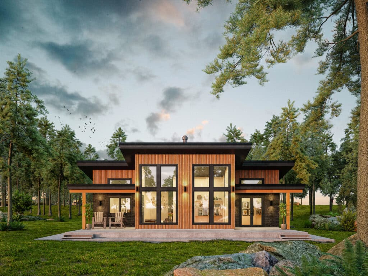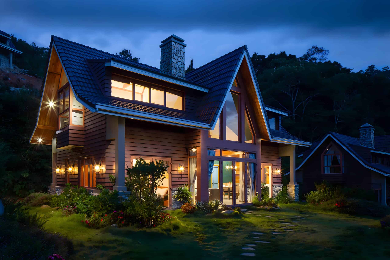Prefab Homes Pembroke: Your Custom Manufactured Home and Modular Homes Builder!
✨ Prefab homes Pembroke are revolutionizing the way families build quality homes quickly and affordably! 🏡
Discover your dream home in Eastern Ontario today! ✅
Prefab Homes Pembroke: Build Your Dream Home! 🍁
Prefab Homes Pembroke – Comfort, Style & Smart Savings! 🏡
Why Go Prefab in Pembroke?
✅ Energy-efficient & built for Ontario’s climate
✅ Fast, weather-proof construction
✅ Custom designs with modern finishes
✅ Fully compliant with Ontario Building Code & CSA A277
Whether you’re after a cozy getaway, an income-generating rental, or your dream home—our prefab homes Ontario collection makes it happen, faster and more affordably.
👇 Browse our stunning designs below and see how easy it is to own a stylish, custom home—on your timeline, within your budget.
Prefab Homes Pembroke Floor Plans
Looking for Custom Prefab Home Design?
Click or tap the link below to book a free custom design consultation!
🏡 Smarter Homebuilding in Pembroke Starts Here!
Skip the delays and high costs—our energy-efficient prefab homes Pembroke make ownership simple, fast, and budget-friendly.
🌟 Ideal for:
• First-time buyers
• Growing families
• Downsizers wanting low-maintenance living
🔨 Local Experts, Start to Finish
We handle permits, delivery, and everything in between.
👉 Book your free consultation today—let’s build your dream home, the smart way!
What Our Clients Can Expect
Our Process
Have you always wanted a home or guest house, but didn’t want your property turned upside down for entire weeks while construction crews built and installed it?
The first step in building your dream home is partnering with the right builder!
… And we’ve got good news for you! Our process is absolutely simple and seamless:
👓Testimonials 🎉
🏡 Your Modern, Affordable Dream Home in Pembroke Is Here! 🌿
🚚 We deliver stylish prefab homes Pembroke-wide—right to your lot!
✨ Discover the My Own Cottage advantage. Let’s build your perfect retreat today! 🔨
The My Own Cottage Way ✨
-
Quality and Affordability
We turn your dream home into reality—crafted with care, built with value, and designed to reflect your unique style.
-
Customize Your Dream Home
Experience the joy of building your dream home—modern, affordable, and uniquely you.
-
Faster and Modern Build Technology
Watch your vision come to life with our advanced prefab process—precision-built for a custom home that truly wows.
-
Prefab Solutions From My Own Cottage
Choosing our affordable prefab homes isn’t just smart—it’s a bold step toward top-tier quality without compromise.
-
Straightforward and Transparent Pricing
Our clear pricing takes the guesswork out—making your home-buying journey smooth and exciting.
-
All Backed By An Extensive Warranty
Rest easy—every prefab home in Pembroke comes with a full warranty for total peace of mind.
Beautiful Homes with Prefab
From design preferences to budget considerations, we're here to ensure your new home is everything you've imagined and more.
Prefab Homes in Pembroke, Ontario
If you’re on the hunt for prefab homes Pembroke, you’re not alone.
Pembroke has rapidly become one of Eastern Ontario’s top destinations for folks looking to build affordable, stylish, and energy-efficient homes.
Whether you’re planning your first home, a vacation cottage, or even an additional dwelling unit, Pembroke’s prefab scene has got options for everyone.
Build Your Dream Home!
Local leaders like My Own Cottage offer everything from modular homes to fully custom builds tailored to your lifestyle.
The buzz around prefab homes here isn’t just hype—it’s based on a solid foundation of speed, savings, and sustainability.
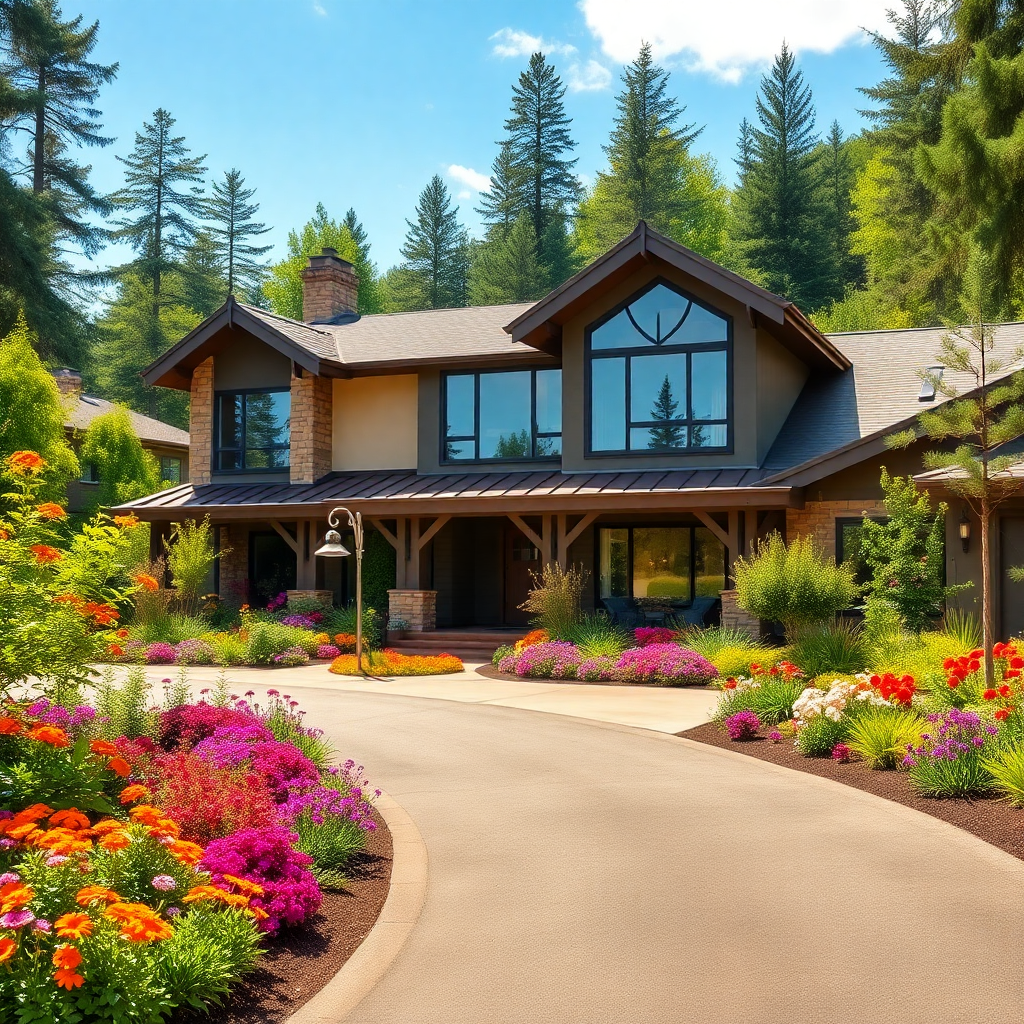
🛠️ Fast. Flexible. Fully Permitted.
Prefab homes Pembroke delivered in weeks, not months.
👉 Book a Free Site Consultation!
What Are Prefab Homes?
Prefab, or prefabricated homes, are structures built off-site in sections and then transported for assembly.
They’re not the mobile homes of yesteryear—today’s prefab homes rival traditional houses in durability, design, and energy efficiency.
There are several categories:
Modular homes: Built in factory modules, then pieced together on-site.
Panelized homes: Constructed from pre-made wall panels.
Tiny homes and cabins: Compact, often mobile, and super trendy.
Prefab homes offer streamlined construction and superior quality control, making them a smart choice for modern homeowners.
Why Choose a Prefab Home in Pembroke?
Pembroke isn’t just beautiful—it’s also budget-smart. Choosing a prefab home here means:
Shorter build times
Lower construction costs
Eco-conscious choices
Local prefab companies know how to navigate the unique demands of the Ontario climate, delivering quality homes that are winter-ready and summer-smart.
The entire process—from consultation to move-in—is smooth, stress-free, and transparent.
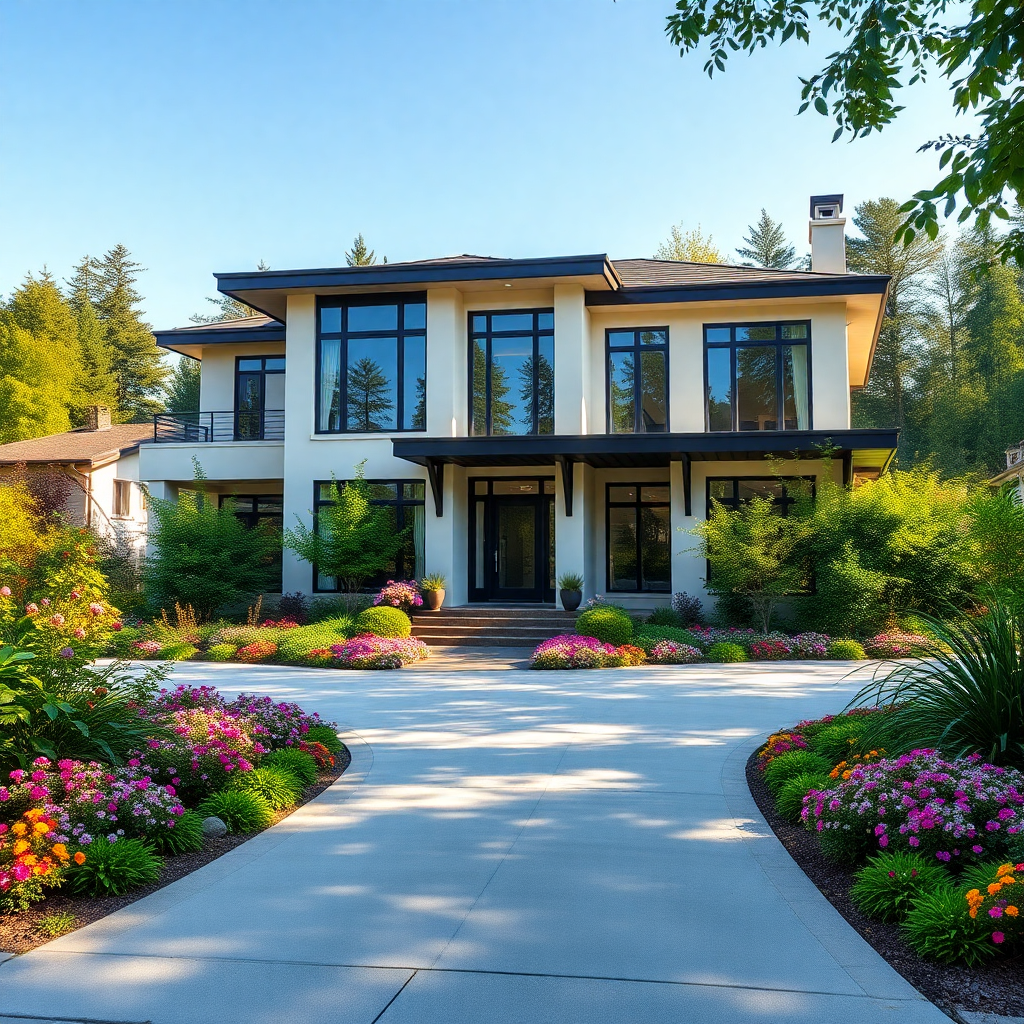
🚚 Built Off-Site. Delivered On Time.
Turnkey prefab homes Pembroke—ready when you are.
👉 Call Us – Get Your Instant Quote Now!
🛠️ Pembroke Building Codes & Permits
What You Need to Know for Prefab Homes
Planning a prefab home in Pembroke, ON?
To ensure a smooth build process, understanding local zoning bylaws and permit requirements is crucial.
This section covers everything from permitted home styles to how to comply with municipal regulations.
🏙️ Understanding Pembroke’s Zoning Districts
Pembroke is divided into several land‑use zones, each with own rules for prefab homes:
Residential – R1, R2, R3
Ideal for single‑detached and semi‑detached prefab homes. Look for maximum building height (generally 10 m) and a 30‑40% lot coverage cap.R4 – Multiple Dwelling
Permits duplexes or triplex prefab units — ideal for rental or multi‑generation homes. Check minimum frontage and setback standards.R5 – Mobile/Modular Home Zone
Designed specifically for modular and manufactured homes. Offers flexibility in foundation types and allows smaller lot sizes. Confirm vibration setbacks and resale standards.RU – Rural & Agricultural Zone
Permits prefab homes on large lots—often with looser setback rules but stricter septic and water‑supply approvals. Ideal for cottage‑style rural builds.
📝 Which Prefab Home Styles Are Allowed
Here’s a breakdown of what’s generally permitted across Pembroke’s zones:
| Zone Type | Prefab Styles Allowed | Typical Restrictions |
|---|---|---|
| R1, R2, R3 | Single‑detached modular homes | Max height ~10 m, lot coverage 30–40% |
| R4 | Duplex/triplex units | Minimum frontage, parking requirements |
| R5 | Manufactured/modular cottagy units | Flexible sizes, vibration control |
| RU | Modular homes on private land | Deeper setbacks, septic permits |
🔍 Step‑by‑Step Permit Process
Confirm zoning: Use the City of Pembroke’s zoning map and permit application portal.
Site plan submission: Submit lot survey, foundation layout, and building elevations.
Review period: Municipal staff respond within 20 business days.
Permit issuance: Once approved, apply for building permits and send engineered foundation drawings.
Inspections: Expect visits at footings, framing, insulation, and final occupancy.
Tip: Engage a local design or site‑prep contractor—many offer permit prep as part of their service.
🏘️ Insights from Pembroke’s Planning Pros
“Most prefab homeowners in R5 can move from permit to delivery in about 8 weeks—as long as referrals, soil tests, and engineered drawings are submitted at the same time.”
— Jordan McLean, Pembroke Planning & Development Officer
“We’ve installed over 25 prefab modules in Pembroke. Main challenges? Ensuring road access. Half‑ton trucks can’t go down narrow laneways without pre‑approval.”
— Sarah Patel, Site Prep & Utilities Contractor, Patel’s Construction Ltd.
🧭 Common Zoning Pitfalls & How to Avoid Them
Lot coverage exceeding limits: Always double‑check your prefab footprint and foundation with municipal planners.
Setback surprises: RIdden setbacks can add costly foundation changes—measure twice.
Temporary vs permanent connections: Hydro One mandates permanent meter installation to match permit; deferred installation may delay occupancy.
✅ Quick Compliance Checklist
Review your property’s zoning designation on Pembroke’s zoning map.
Confirm prefab style aligns with zoning regulations.
Gather site plan, surveys, and foundation drawings.
Submit permit application via the municipal portal.
Prepare for scheduled inspections (footings → occupancy).
📎 Helpful Links & Resources
City of Pembroke Building Permit Office – access applications & requirements
Interactive Zoning Map – check land‑use designation
Ontario Building Code (OBC) – provincial standards apply
Pembroke Planning & Development Dept. – contact for questions
✅ Need Help With Pembroke Building Codes & Permits?
By understanding Pembroke’s specific zoning rules and addressing site logistics early, prefab homeowners can minimize delays and unexpected costs.
Engaging local experts—from planners to site contractors—adds crucial experience and keeps you grounded in regional realities.
To get assistance with permits and building, contact our expert team at My Own Cottage today.
Simply book a free consultation or call us directly!
🧑💼 Request a Free Consultation
📲 Call Us Directly: (705) 345-9337
✅ Ontario-Built | ⚡ Energy-Efficient | 🏡 Fully Customizable | 🚚 Fast Delivery
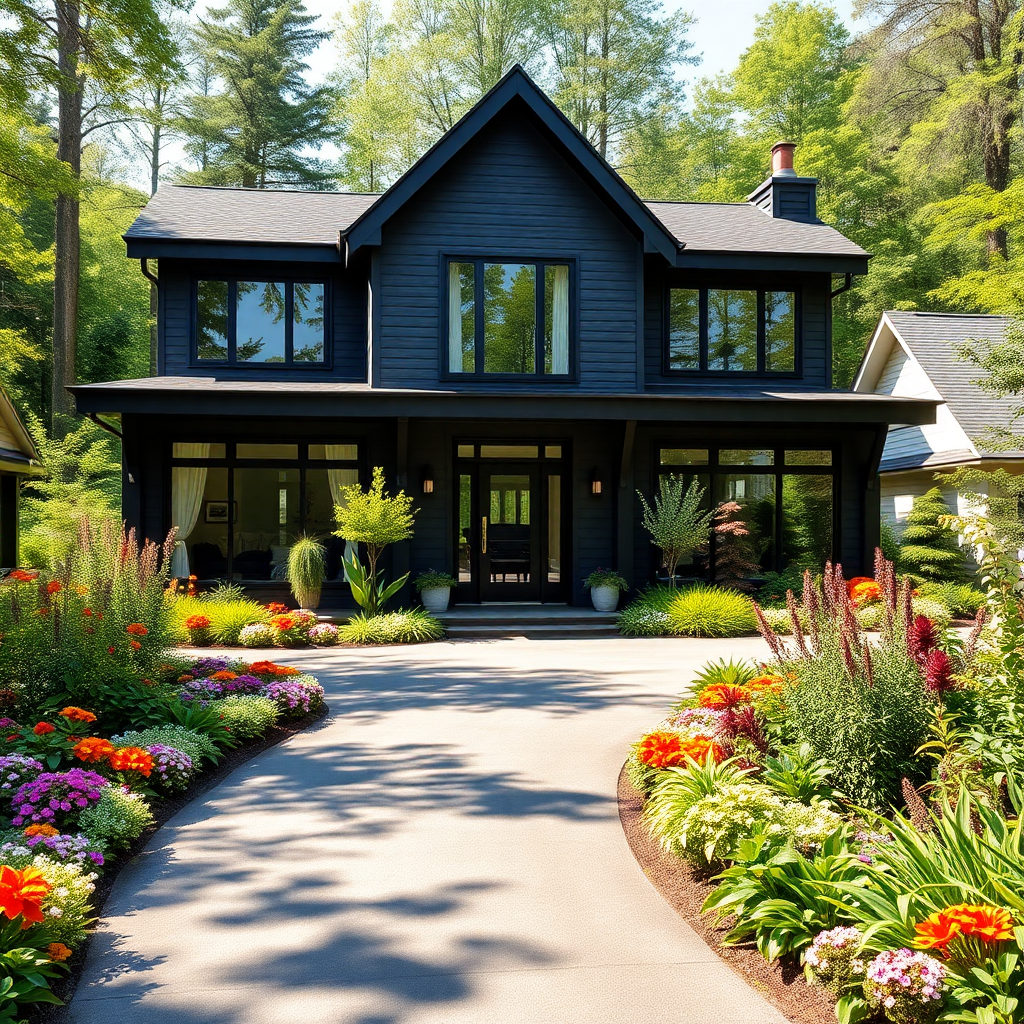
🌿 Modern. Efficient. Eco-Friendly.
Live better with prefab homes Pembroke—sustainable and affordable.
👉 View Your Home Plan Today!
The Prefab Building Process Explained
One of the biggest draws? The simplified build process.
Here’s how it usually works:
Choose your home plan: From tiny homes to multi-level options.
Design customization: Add that home office or extra bath!
Factory build: Precision-crafted indoors.
On-site assembly: Fast and clean—no mud, no mess.
Move-in day: In as little as 8-12 weeks!
All this with help from a professional team that manages permits, inspections, and utilities for you!
Exploring Prefabricated Modular Homes
Let’s take a closer look at modular homes—among the prefab powerhouses!
They come with several perks:
Speedy construction with minimal weather delays
Design flexibility for future expansion
Factory quality assurance
Each module is built to code and inspected before delivery, ensuring your future home is built to last.
Floor Plan & Home Plan Style Options
Variety is the spice of life—and of prefab homes!
Popular layouts include:
Open-concept kitchens
Master suites with ensuite baths
Bonus rooms for a home office or den
Typical sizes range from 800 to 2,400 sq ft, offering the right fit for couples, growing families, or empty nesters.
At My Own Cottage, we even let you design your own home plan!
Key Features That Set Them Apart
Prefab homes in Pembroke are loaded with modern touches:
Designer entry doors
Integrated smart home systems
Built-in home office spaces
Energy-efficient HVAC and windows
Want hardwood floors? A wraparound porch? No problem—customizations are easier than you’d think.
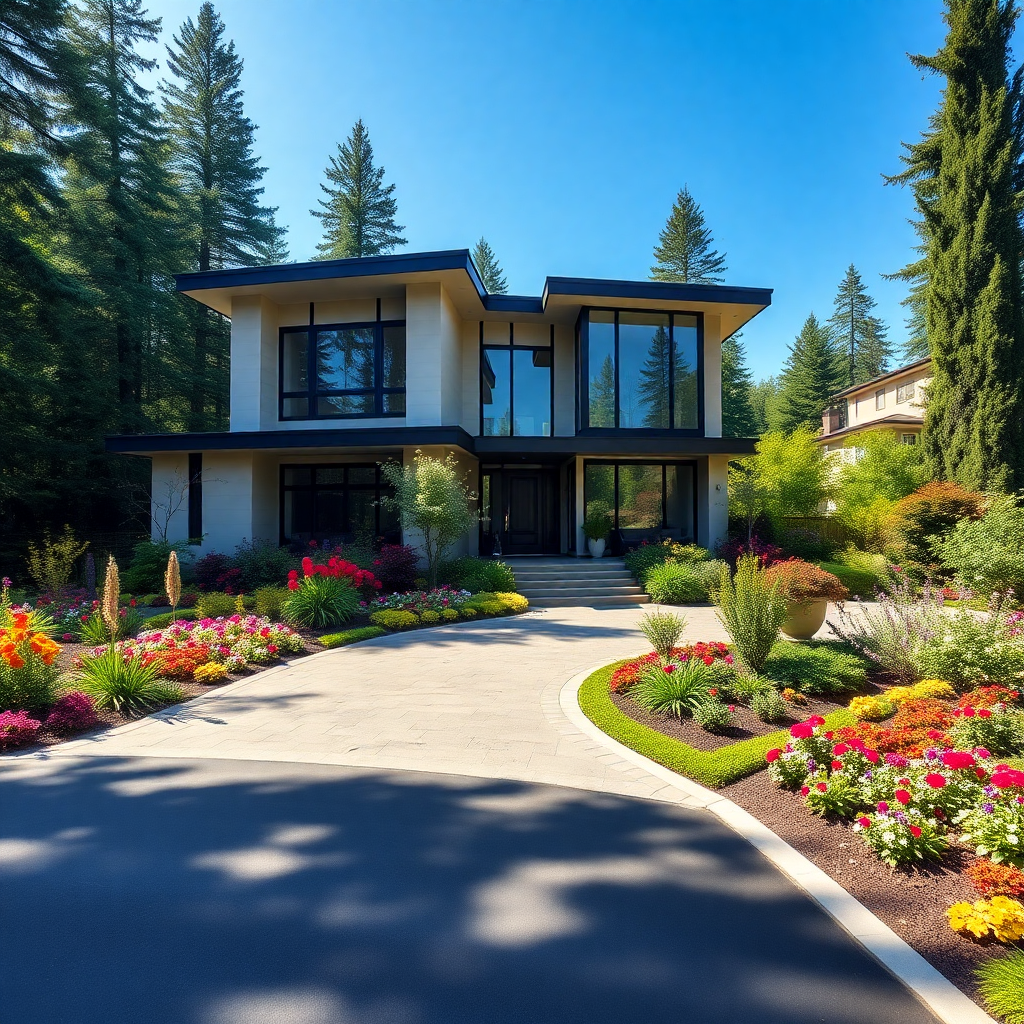
🏡 Stylish. Smart. Stress-Free.
Affordable prefab homes Pembroke—custom-built to fit your life.
👉 Schedule Your Design Call Today!
Designing Prefab Homes
❄️ Pembroke’s Snowy Winters and Hot Summers 🌞
Creating a climate-smart prefab home in Pembroke means preparing for dramatic seasonal shifts — chilly, snow-heavy winters and warm, humid summers.
Here’s a comprehensive section to optimizing your home design for local conditions.
📊 Pembroke's Climate Snapshot
Snowy winters (late Oct–Apr):
Snow accumulates heavily from October 29 to April 24, with average monthly snowfall peaking at ~10 inches in December.
Winter temperature lows often drop to −18 °F, with typical January highs between 29–33 °F.
Warm, humid summers (May–Sep):
Summer highs can reach the high 70s to low 80s °F; days over 90 °F are rare but possible.
July is often muggy (~4–5 humid days per month).
High humidity and precipitation:
Wet days are common from April through December, with ~10 wet days per month in summer.
Frequent overcast conditions in winter (~70% cloud cover).
🧱 Building Envelope & Insulation
Insulation: Upgrade insulation to R‐40 in walls and R‐60+ in ceilings to counter heat loss in extreme winters. Use high-density spray foam or blown-in cellulose for airtight wells.
Foundations: Opt for insulated concrete forms (ICFs) or insulated slabs to combat frost protection and reduce heat loss.
Air barriers: Continuous membrane wrapping (Tyvek or similar) with airtight seals minimizes infiltration given cold winter winds.
🏠 Roofing & Exterior Design
Roof pitch: Steep slopes ≥ 8/12 promote snow shedding and minimize snow loading — critical given average December snowfall of 10 inches .
Durable materials: Use steel or architectural asphalt shingles with ice-and-water protection underlayment to resist freeze-thaw cycles.
Overhangs & soffits: Provide seasonal shading during summer while safeguarding walls and windows.
🌡️ HVAC & Ventilation Systems
Heat & cool balance: Ducted mini-split heat pumps paired with efficient gas or electric furnaces ensure year-round comfort and efficiency.
Air-source heat pumps: Cold climate models reliably heat to −18 °C (0 °F), ideal for cool nights.
Ventilation & humidity control: Mechanical ventilation with heat recovery (HRV) prevents indoor air buildup and mold risk from summer humidity. Use a whole-home dehumidifier during peak months.
🌟 ENERGY STAR® & Efficiency Certifications
ENERGY STAR® for Canadian homes: Invests in high-performance windows, tight air sealing, and superior insulation, saving up to 25% energy annually in cold climates.
Passive House principles: Aiming for <1.0 ACH50 (air changes per hour at 50 Pa) can cut heating demand by ~60%, crucial in Pembroke’s extreme winters.
Net-zero ready: Enhance design with solar potential—peak solar in summer (~6.5 kWh/day).
💡 Design Checklist for Pembroke Homeowners
Ceilings: R‑60 or higher
Walls: R‑40 with continuous insulation
Roof: ≥ 8/12 pitch, metal/architectural shingles
Windows/Doors: ENERGY STAR® certified triple-pane
HVAC: Mini-split heat pump + HRV system
Air sealing: ≤ 1.5 ACH50
Moisture control: Whole-home dehumidifier & proper drainage
✅ Why It Matters in Pembroke, Ontario
Integrating these climate-smart strategies ensures your prefab home is durable, comfortable, and energy-efficient all year round.
Especially during Pembroke’s challenging winters, quality insulation, air tightness, and certified systems offer long-term benefits.
This includes lower utility bills, fewer maintenance issues, and better indoor comfort.
🚧 Ready to Build Smarter?
Your prefab home deserves to be more than just beautiful — it should be built to thrive in Pembroke’s unique climate.
Our design experts at My Own Cottage are ready to help you create a custom prefab that’s engineered for comfort, efficiency, and lasting value.
We cover everything with our designs – from deep winter frost to midsummer humidity.
✅ Book your free consultation today or call us directly at (705) 345‑9337 to speak with a local prefab specialist who understands Pembroke conditions inside and out.
👉 Let’s build smarter — together.
🧑💼 Request a Free Consultation
📲 Call Us Directly: (705) 345-9337
✅ Ontario-Built | ⚡ Energy-Efficient | 🏡 Fully Customizable | 🚚 Fast Delivery
Mind the Right Size (Square Feet)
From cozy 400 square feet tiny homes to spacious multi-room homes:
400–800 sq ft: Best for minimalist living
900–1,400 sq ft: Ideal for couples and small families
1,500+ sq ft: Great for multi-generational or larger households
Think about how each sq ft will be used—kitchen flow, storage, and lounge space all matter.
Affordability & Cost Breakdown
Prefab homes offer serious value. Here’s a quick snapshot:
| Type | Estimated Cost per sq ft | Build Time |
|---|---|---|
| Modular | $150–$200 | 8–12 weeks |
| Tiny Home | $100–$140 | 6–10 weeks |
| Custom Cottage | $170–$220 | 10–14 weeks |
Compared to traditional builds, you save on:
Labor costs
Weather delays
Material waste
Eco-Friendly & Energy Efficient House Options
Looking to reduce your carbon footprint? Many prefab homes now use:
Eco-friendly insulation
Recycled building materials
Solar panel-ready roofing
Net-zero options
This not only helps the planet—it lowers your monthly bills. Talk about a win-win!
Prefab Cottages and Tiny Homes
Planning a vacation spot or a minimalist lifestyle?
Prefab cottages in Pembroke are perfect for weekend escapes or Airbnb investments.
Tiny homes offer full-time simplicity with charm.
Popular with cottage builders, these homes are often move-in ready and built to Ontario’s tough standards.
Looking for a cozy, cost-effective getaway? Discover our expertly crafted Ontario Prefab Cabins designed for year-round comfort and energy efficiency.
Customization and Unique Structures
Want a home that doesn’t look cookie-cutter? Pembroke prefab specialists love a challenge!
Options include:
Multi-level unique structures
Custom facades and decks
Personalized interior finishes
Bring your Pinterest board to life—seriously, your dream home is just a blueprint away.
Financing Your First House
First-time buyer? Here’s how to make it happen:
Look into CMHC-backed loans
Ask your builder about in-house financing
Use the First-Time Home Buyer Incentive
These programs make your first home more attainable than ever—without breaking the bank.
Your Prefab Homes Pembroke!
To date, prefab homes Pembroke are changing the game for homebuyers in Eastern Ontario.
From cost savings to custom comforts, these modern marvels offer something for everyone.
If you want a smart choice for your next move, prefab is the way to go.
Your Future Home Starts Here
If you’ve been dreaming of a modern, affordable, and fast-track way to own a home in Ontario, prefab homes Pembroke are your golden ticket.
With top-notch builders, stunning customization options, and prices that won’t wreck your wallet, there’s never been a better time to go prefab.
Ready to make your move? Start your journey with My Own Cottage!
We offer exceptional customer service tailored to your needs!
To get started, simply book a free consultation or call us directly today!
🧑💼 Request a Free Consultation
📲 Call Us Directly: (705) 345-9337
✅ Ontario-Built | ⚡ Energy-Efficient | 🏡 Fully Customizable | 🚚 Fast Delivery
Alternatively, for your convenience, you can also simply fill out the contact form below and we’ll get back to you soon! 👇
❓ FAQ About Prefab Homes Pembroke
How long does it take to build a prefab home in Pembroke?
Typically 8–12 weeks, thanks to streamlined construction and no weather delays.
Are prefab homes cheaper than traditional homes?
Yes! They reduce labor and material costs, offering more value per sq ft.
Can I customize the floor plan?
Absolutely—many builders let you tweak the home plan to your liking.
Are prefab homes durable in Ontario’s climate?
Yes, builders like My Own Cottage, Quality Homes, and Guildcrest Homes design them for year-round resilience.
What’s the smallest prefab home I can get?
Tiny homes start around 400 square feet, ideal for minimalist living.
Are prefab homes eco-friendly?
Modern prefab homes often use eco-friendly materials and energy-saving tech.
How much does a prefab house cost in Ontario?
Prefab homes in Ontario typically cost between $150 to $300 per square foot, depending on materials, size, and finishes.
A 1,500 sq. ft. prefab home may range from $225,000 to $450,000, excluding land and site prep.
Are prefab homes allowed in Ontario?
Yes, prefab homes are allowed in Ontario.
They must meet the Ontario Building Code and CSA-A277 standards to be approved for residential use.
How much does a 2000 square foot modular home cost in Canada?
A 2,000 sq. ft. modular home in Canada usually costs between $300,000 and $600,000, depending on customization, location, and builder fees.
Can you get a mortgage on a prefab home in Canada?
Yes, prefab homes in Canada are mortgage-eligible.
Lenders often require the home to be permanently affixed to a foundation and meet local building standards.
Prefab homes Pembroke prices
In Pembroke, prefab home prices typically start around $180,000 for smaller models and can exceed $500,000 for larger, customized options.
Land, delivery, and installation are additional costs.
Small prefab homes Pembroke
Small prefab homes in Pembroke range from 500 to 1,000 sq. ft., with prices starting around $120,000.
They’re ideal for downsizing or cottage-style living.
Modular homes Ontario
Modular homes in Ontario are factory-built, code-compliant structures delivered and assembled on-site.
They offer faster build times and can be customized like traditional homes.
Prefab homes Pembroke for sale
Prefab homes for sale in Pembroke can be found via local builders, MLS listings, or real estate agents specializing in modular properties.
Inventory varies, so early planning is recommended.
Affordable prefab homes Ontario
Affordable prefab homes in Ontario start around $100,000 for basic models.
Many builders offer energy-efficient, budget-friendly options that comply with provincial building codes.
Cheap prefab homes Pembroke
Cheap prefab homes in Pembroke begin at $90,000 for minimal square footage and standard finishes.
These are great starter homes or rural retreats.
Luxury prefab homes Pembroke
Luxury prefab homes in Pembroke feature high-end materials, smart home tech, and custom layouts, with prices often exceeding $500,000.
Many are indistinguishable from traditional builds.
Affordable prefab homes Pembroke
Affordable prefab homes in Pembroke balance price and quality, starting around $150,000.
Look for models with efficient layouts and essential upgrades for best value.
