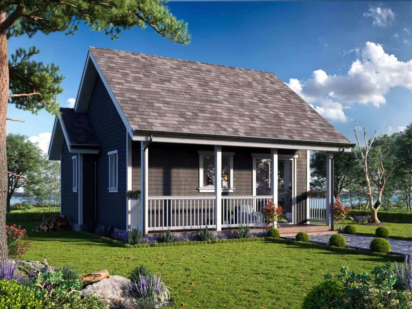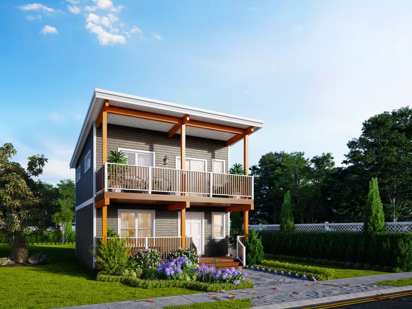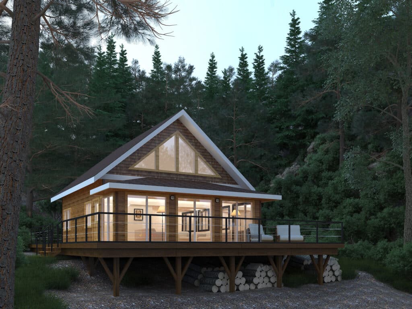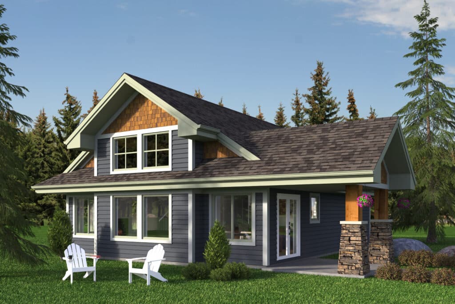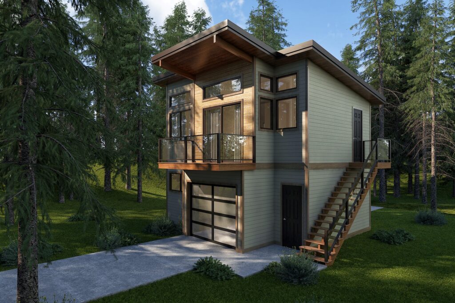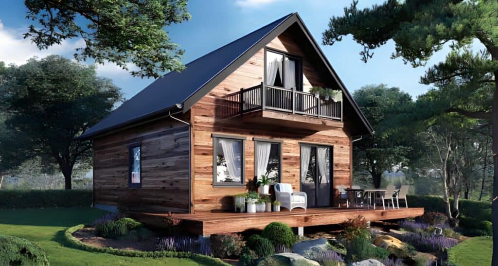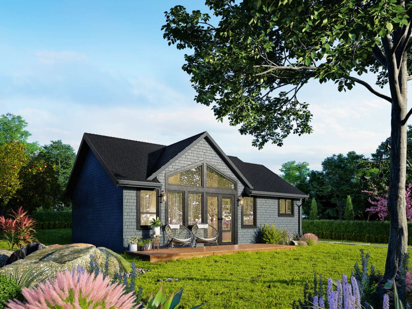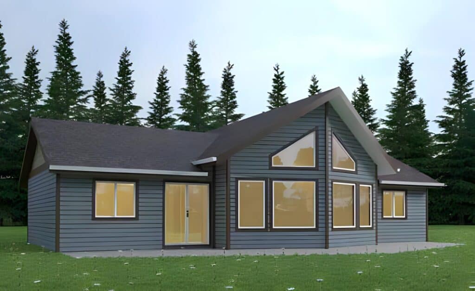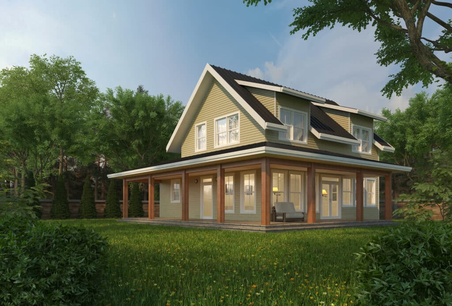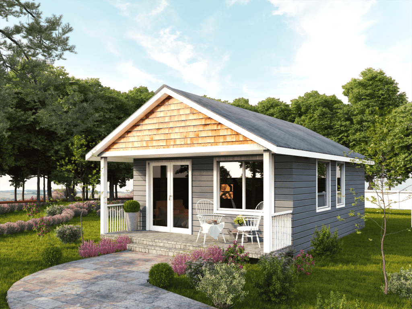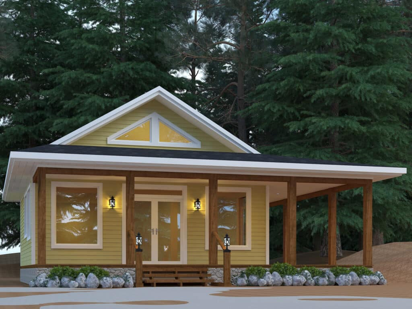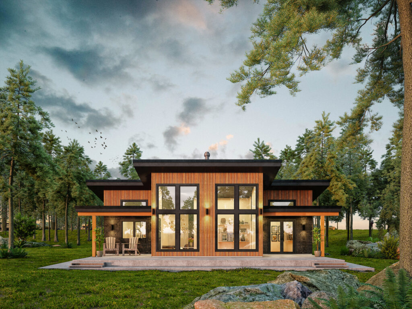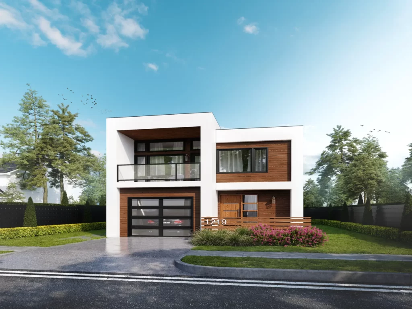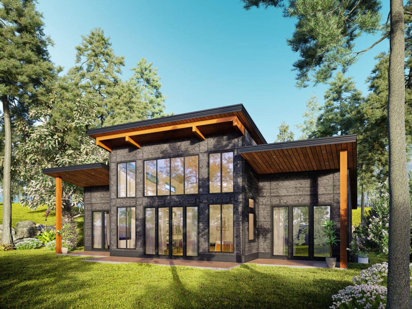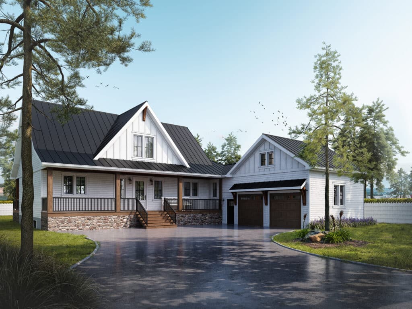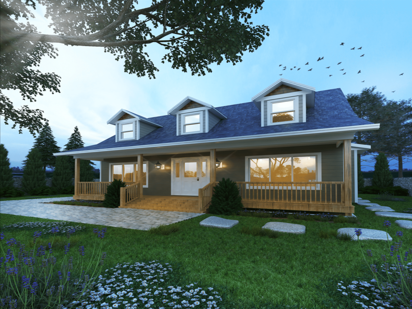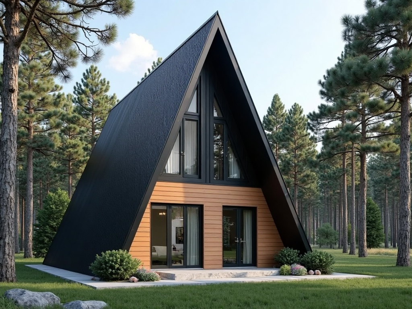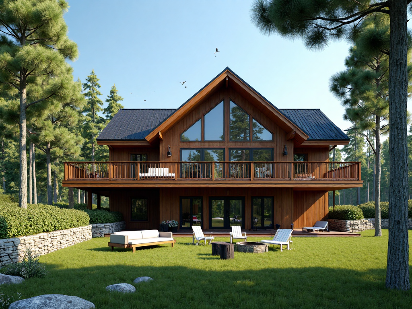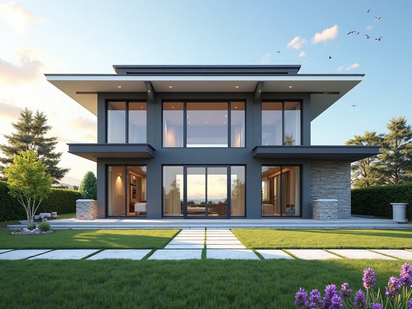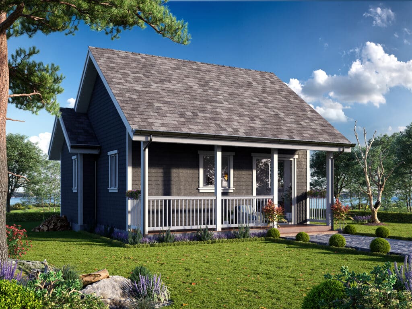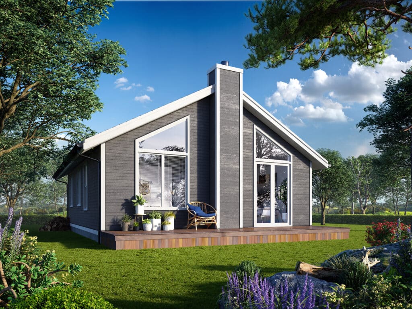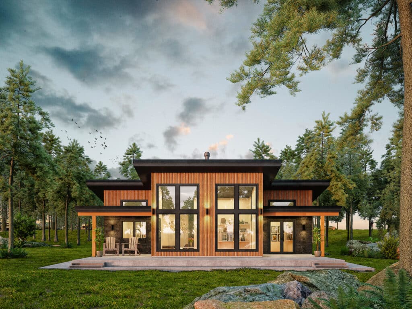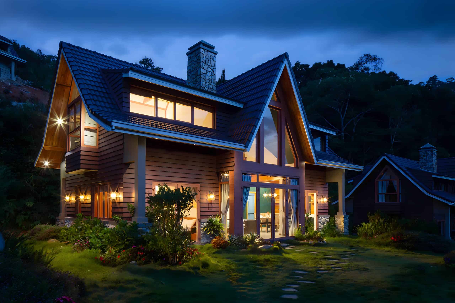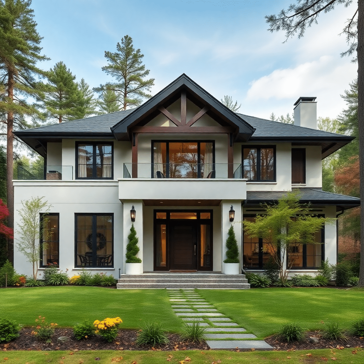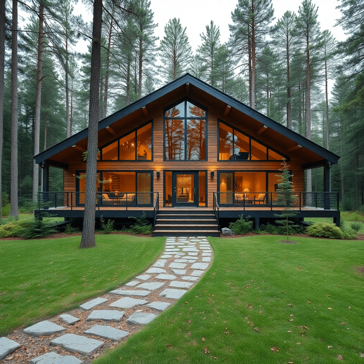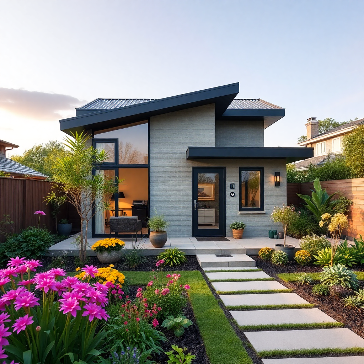Prefab Cottages Woodstock │ Your Modular Cottage Homes!
✨ Prefab cottages Woodstock – Discover stylish, affordable, and energy-efficient prefab cottages in Woodstock, Ontario! 🏡
Explore costs, designs, FAQ, and floor plans here! ✅
Prefab Cottages Woodstock: Your Dream Home Retreat! 🍁
Prefab Cottages Woodstock – Where smart design meets cozy living! 🏡
Why Go Prefab in Woodstock?
✅ Energy-efficient & built for Ontario’s climate
✅ Fast, weather-proof construction
✅ Custom layouts with modern finishes
✅ Fully compliant with Ontario Building Code & CSA A277
Whether it’s a weekend getaway, rental income boost, or your dream downsized home—our prefab cottages in Ontario deliver comfort, speed, and style.
👇 Browse our models below and see how simple it is to own a stunning, custom cottage—on your terms, and within budget.
Prefab Cottages Woodstock Floor Plans
Looking for Custom Prefab Cottage Design?
Click or tap the link below to book a free custom design consultation!
🏡 Smarter Cottage Living Starts in Woodstock!
Skip the delays and high costs—our energy-efficient prefab cottages make owning in Woodstock fast, simple, and affordable.
🌟 Ideal for:
First-time buyers
Families needing room to grow
Downsizers wanting easy, low-maintenance living
🔨 Local Experts, Start to Finish
From permits to move-in, our Woodstock team handles it all.
👉 Book your free consultation today—let’s build your dream cottage, the smart way!
What Our Clients Can Expect
Our Process
Have you always wanted a cottage or guest house, but didn’t want your property turned upside down for entire weeks while construction crews built and installed it?
The first step in building your dream cottage is partnering with the right builder!
… And we’ve got good news for you! Our process is absolutely simple and seamless:
👓Testimonials 🎉
🏡 In Woodstock, your modern, affordable, eco-friendly cottage is within reach! 🌿
🚚 We deliver stunning prefab cottages right to your lot—anywhere in Woodstock and beyond.
✨ Discover the My Own Cottage advantage. Let’s build your dream retreat today! 🔨
The My Own Cottage Way 🏡✨
-
Quality and Affordability
Get premium quality and unbeatable value—built into every prefab cottage Woodstock home!
-
Customize Your Dream Home
Design your dream vacation home with custom, one-of-a-kind floor plans—built just for you in Woodstock!
-
Faster and Modern Build Technology
With our fast-build process, your dream prefab cottage in Woodstock becomes reality—sooner than you think!
-
Prefab Solutions From My Own Cottage
Smart, stylish, and built to last—our prefab cottages in Woodstock offer top-tier quality without the high price!
-
Straightforward and Transparent Pricing
Clear pricing, no surprises—your stress-free path to a prefab cottage in Woodstock starts here!
-
All Backed By An Extensive Warranty
Every prefab cottage in Woodstock includes a full warranty—for total peace of mind!
Beautiful Homes with Prefab
From design preferences to budget considerations, we're here to ensure your new home is everything you've imagined and more.
Prefab Cottages in Woodstock
Looking for prefab cottages Woodstock? You’re in the right place!
If you’ve dreamt of a cozy tiny home, vacation escape, or guest house, prefab cottages are your fast‑track to a beautiful new home!
All without the wait, waste, or sky‑high costs.
Let’s break it down so you can imagine every step of the journey — from floor plan to final move‑in.
What's in This Article?
In this article, you’ll uncover:
Why prefab is a perfect solution in Woodstock’s local climate.
Different cottage home models, sizes, and layouts.
The full construction process—from factory to finish.
Real costs, hidden costs, and real‑life projects in Oxford County.
How to finance, customize, and make your dream home come true.
We’ll also connect you with reputable prefab home builders in Woodstock, contrast traditional construction, and provide clear answers to your top questions.
So let’s get started!
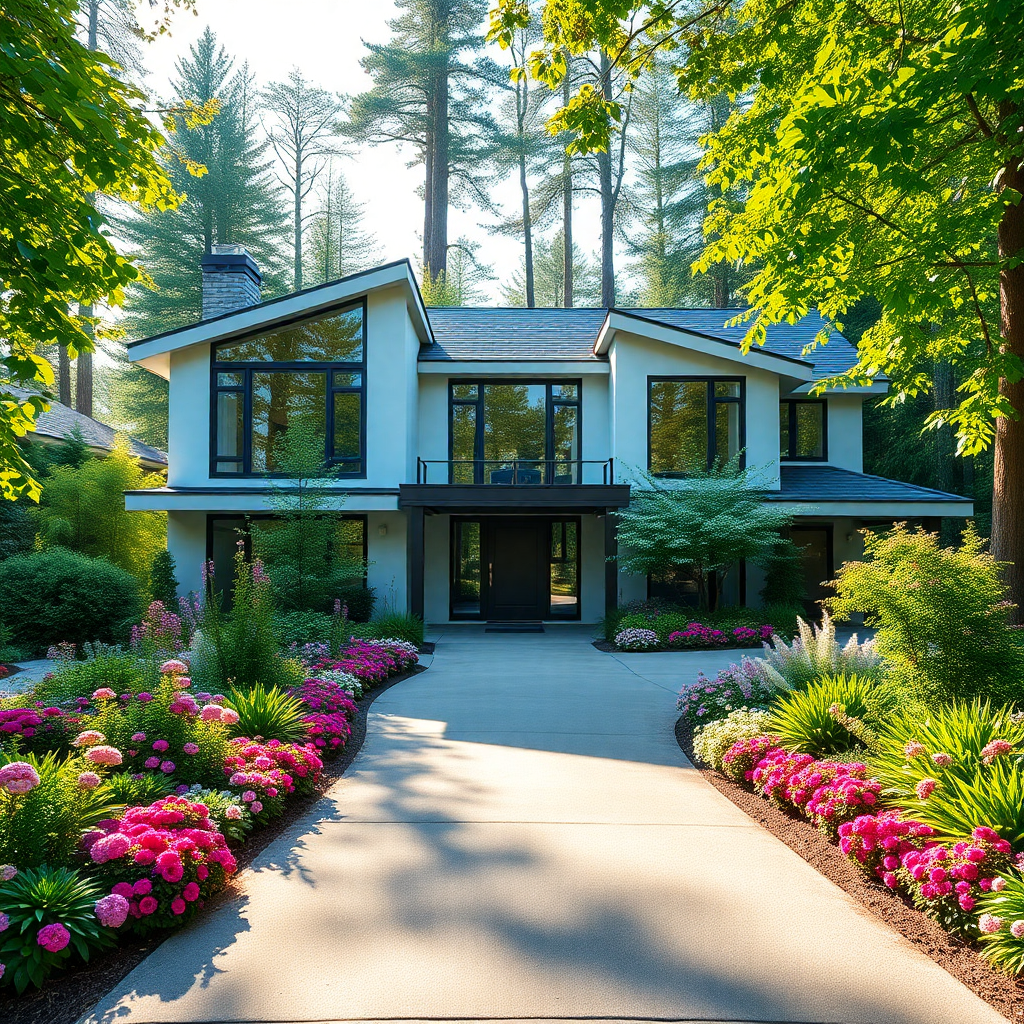
🛠️ Fast. Flexible. Fully Permitted.
Get your prefab cottage in Woodstock delivered in just weeks—no delays, no surprises.
👉 Book Your Free Site Visit Today!
Choosing Prefab Cottages in Woodstock
Faster Construction & Weather Resistance
Ever heard of your project stalling because of rain or snow?
With prefab, most of the building happens in a weather-proof factory.
That means faster construction, fewer construction delays, and more consistent quality.
Once the modules arrive on-site, they can be erected in just days, rather than weeks or months like in a traditional homes build.
Energy Efficiency & Green Features
There’s a reason prefab is booming—and it’s not just speed.
These homes are built in a controlled environment, meaning insulation fits better, high-performance windows seal tightly, and heating stays efficient.
When designed right, you could even go full passive house or net-zero, saving on heating and creating a healthier, quieter home.
That’s a huge advantage for Woodstock weather swings—from snowy winters to hot summers.
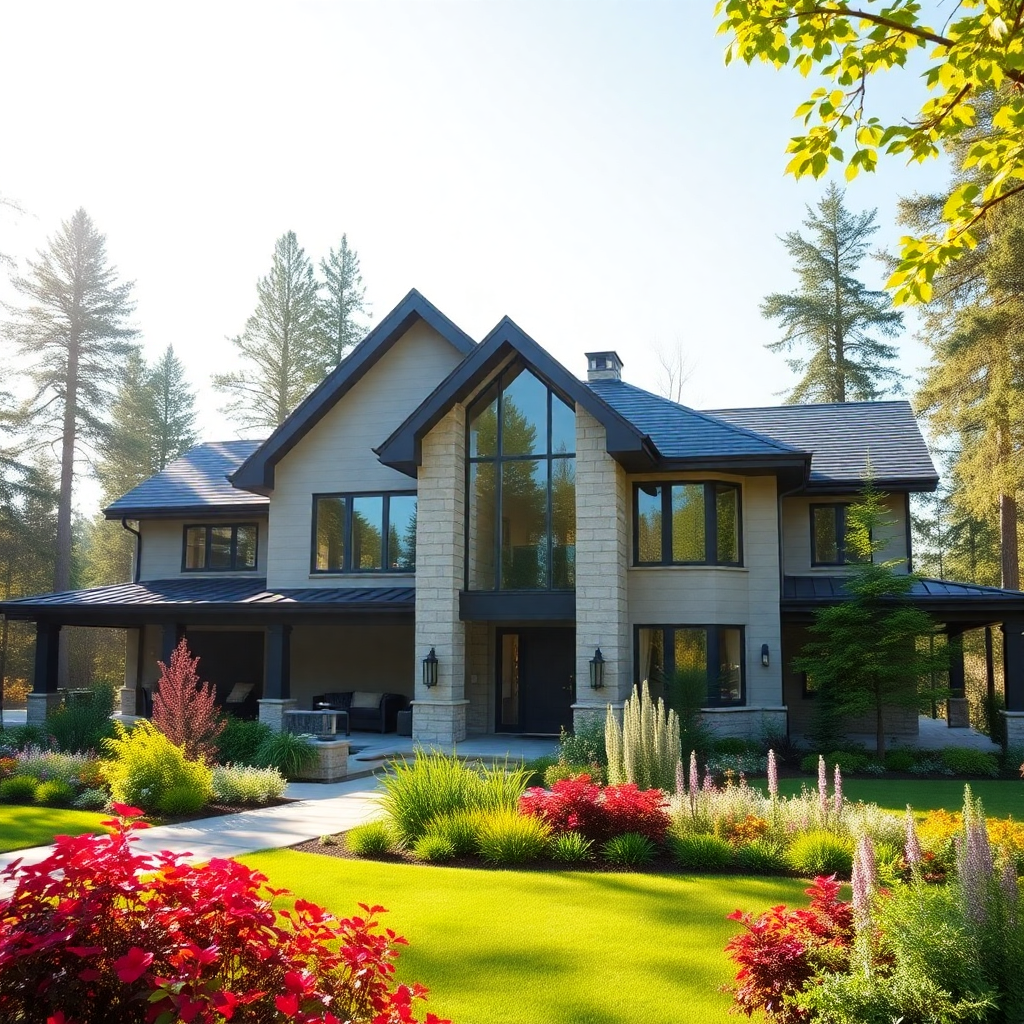
🏡 Build Your Dream Cottage—Without the Headaches!
Prefab cottages Woodstock built faster, smarter, and on budget—start stress-free.
👉 Call Us – Get Your Free Design Consult Now!
Types of Prefab Cottages in Woodstock
Modular vs. Manufactured vs. Panelized
Let’s clear up the lingo:
Modular homes: Built in sections off-site, assembled on-site on permanent foundations. Great quality homes, often indistinguishable from traditional ones.
Manufactured homes: Constructed on a steel chassis, like mobile homes. Looser regulations, but less customization.
Panelized homes: Flat panels shipped—walls, floors, roof—then assembled on-site. Offers custom design flexibility.
Each approach has its perks: modular gives you quick assembly, panelized gives design freedom, and manufactured often costs less upfront.
Typical Sizes & Square Footage
Prefab cottages in Woodstock typically range from cozy square foot counts of 500 sq ft to more generous 1,200 sq ft layouts.
You might see:
≤800 sq ft: Perfect tiny home, vacation pad, or guest house.
800–1,200 sq ft: Sweet spot for couples/families—compact but roomy.
1,200+ sq ft: Feels like a full home—with separate living room, dining room, home office, and even a garage.
Be sure to explore a wide range of prefab homes in Woodstock that combine modern design with energy efficiency and fast installation.
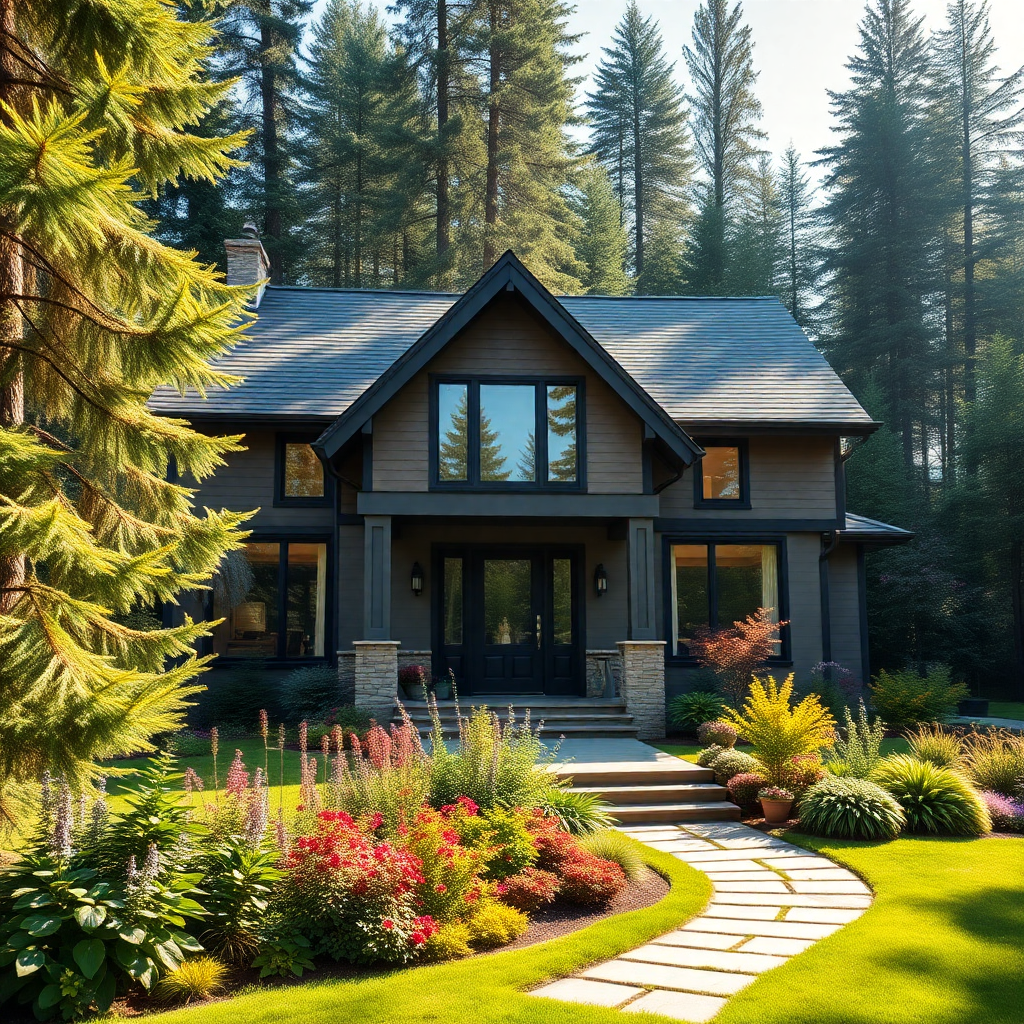
🌿 The Smart Way to Cottage in Woodstock.
Eco-friendly, energy-efficient, and 100% custom-built for you.
👉 Browse Floor Plans & Get a Free Quote!
🏗️ How It Works in Woodstock
Permits, Delivery & Assembly
Thinking of building a prefab cottage in Woodstock, Ontario?
Here’s exactly how the process works—step-by-step—from permits to final installation.
1. Site Evaluation & Consultation
One of our local Woodstock project advisors will visit your lot (or help you find one).
We assess road access, utilities, setbacks, and zoning compliance.
2. Permitting Process (Oxford County)
Before delivery, your project requires the following permits:
Building Permit (Oxford County).
Septic System Approval (if not municipal).
Electrical and HVAC permits (ESA registered).
Site Plan Approval, depending on location and size.
📝 We’ll help handle the paperwork and coordinate with the City of Woodstock and Oxford County on your behalf.
3. Foundation Preparation
Most prefab cottages in Woodstock use:
Concrete pier or crawl space foundations.
Engineered to suit local frost line (approx. 48 inches).
Local contractors handle excavation and concrete work (we coordinate them).
4. Delivery
Our factory delivers from Ontario directly to Woodstock—no border delays.
Delivery is typically within 6–8 weeks of order.
Homes arrive 80–90% finished.
5. On-Site Assembly
Our Woodstock-certified team handles (or can help you handle):
Crane placement.
Utility hookups (hydro, water, septic/municipal).
Final exterior/roofing touches.
🛠️ Total install time on-site: 3–5 business days, weather permitting.
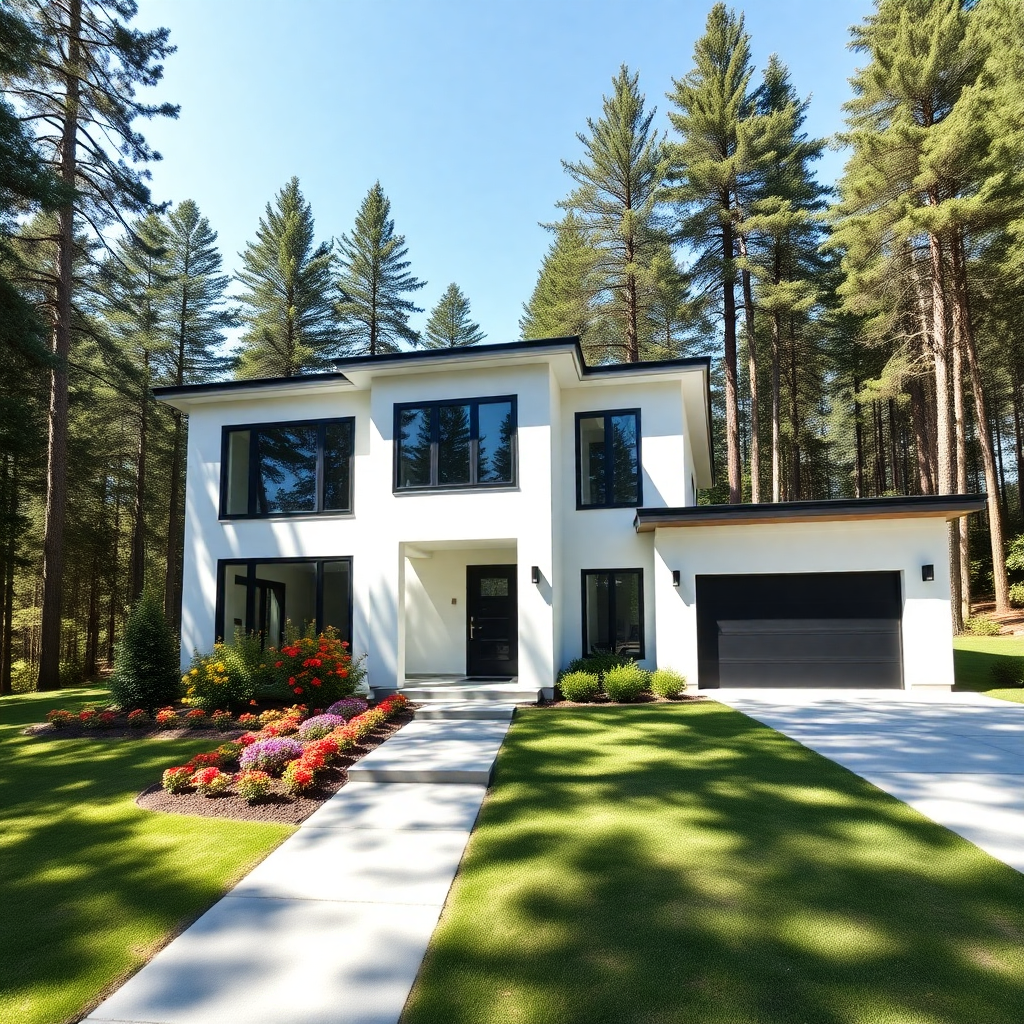
🧱 Built for Life. Priced for You.
CSA-certified prefab cottages in Woodstock with full warranty and zero stress.
👉 Claim Your Free Consultation Now!
💰 Cost Breakdown & for Woodstock Cottages
To help you plan your budget realistically, here’s a cost overview for a typical prefab cottage project in Woodstock, ON.
📊 Estimated Cost Breakdown (Turnkey Build)
| Component | Low Estimate | High Estimate |
|---|---|---|
| Base Cottage (700 ft²) | $165,000 | $210,000 |
| Permits & Fees | $3,000 | $6,000 |
| Site Prep (excavation, grading) | $4,000 | $8,000 |
| Foundation (pier or crawlspace) | $8,000 | $12,000 |
| Hydro/Water/Septic Hookups | $6,000 | $15,000 |
| Delivery & Crane Services | $5,000 | $8,000 |
| Final Touches (decks, steps) | $3,000 | $6,000 |
| Total Estimated Range | $194,000 | $265,000 |
⚒️ Local Site Prep Tips
Check for soil type: clay-heavy soils may need drainage considerations.
Confirm access for delivery trucks and crane turn radius.
Oxford County building season typically runs April–November, weather dependent.
💡 Need help budgeting your specific site? Book a free Woodstock site evaluation today.
🧑💼 Request a Free Consultation
📲 Call Us Directly: (705) 345-9337
✅ Ontario-Built | ⚡ Energy-Efficient | 🏡 Fully Customizable | 🚚 Fast Delivery
Market Overview: Woodstock & Oxford County
Housing Trends & Real Estate Insights
Woodstock’s real estate market has been buzzing.
Traditional homes are climbing beyond $600/sq ft, pushing buyers to explore prefab as an affordable cost savings alternative.
On top of being more affordable, prefab also comes with quicker delivery and energy-efficient living standards.
Zoning, Building Codes & Permits
To build, you’ll need approvals from Oxford County and Woodstock’s building department.
They’ll check your building plans, confirm foundation depth, septic or sewer access, and adherence to building codes.
The good news: experienced cottage builders can streamline this with you, saving time and hassle.
Cost Breakdown
Price per Sq/Ft by Cottage Size
Here’s a table to bring clarity:
| Size (sq ft) | Approx. Base Price ($C) | Notes |
|---|---|---|
| 600–800 | 100,000–140,000 | Entry-level, limited finishes |
| 800–1,200 | 140,000–220,000 | Mid-range finishes, more living space |
| 1,200+ | 220,000+ | Premium materials, full custom cabin |
Hidden and Additional Costs
Be ready for extras like:
Site prep: Excavation, staging, driveway, retaining walls.
Utilities hook-up: Water, building codes inspection, septic or sewer.
Foundation and permit fees.
Finishing touches: Landscaping, custom cabinets, high-end fixtures.
These additional costs usually add 15–25% on top of base cottage pricing. However, with transparency from your builder, there’ll be no surprises.
Build & Installation Process
Factory (Controlled Environment) Construction
Most of your cottage goes through wall assembly, plumbing, wiring, insulation, and exterior finishes in the factory.
That means consistent quality, controlled conditions, and fewer weather-related delays.
On‑Site Assembly & Construction Process
Once modules ship, local crews place them accurately on the foundation.
They seal joints, install the entry door(s), connect utilities, and add finishes.
In mere weeks, your cottage goes from empty lot to ready-for-occupancy—no drawn-out time like with traditional construction.
✅ Explore Prefab in Ontario!
Financing Your Prefab Cottage
Mortgages & Construction Loans
Most Canadian banks treat modular homes like traditional construction, so you can get standard mortgages.
Some lenders also provide construction loans that convert into mortgages once the home’s done.
Grants, Rebates & Incentives
Canada offers green-building incentives—think Canada Greener Homes or ENERGY STAR rebates—for energy-efficient designs.
Building a passive house or installing solar panels could mean rebates, grants, and long-term savings.
Customization & Design Options
Floor Plan Flexibility & Custom Design
Prefab doesn’t mean cookie-cutter. In fact, one of the best parts about modern prefab cottages in Woodstock is how customizable they are.
From floor plan to roofing style, you can tweak your dream home to reflect your personal style.
Want a larger living room with natural light pouring in through picture windows? Need a home office tucked into a quiet corner or a cozy guest house layout?
Whether you’re choosing from a catalogue of home models or working with designers for a custom home, the process supports your vision.
Interior, Exterior Finishes & Personal Style
Inside, you can select everything from cabinetry and flooring to lighting fixtures and paint colors.
Outside? It’s your call—whether you’re into board-and-batten, wood siding, or sleek modern panels.
Add a wraparound porch for coffee mornings or sliding glass doors for that indoor-outdoor flow.
Cottage builders like My Own Cottage and other prefab home builders in Woodstock offer design consultations.
All to help balance looks, function, and cost savings as befits your personal needs.
Energy Efficiency & Sustainability
Insulation, High‑Performance Windows & Passive House Options
Prefab structures, especially those built in a factory setting, are known for airtight sealing and advanced materials.
That means your home stays warmer in winter and cooler in summer—cutting down energy bills.
Many Woodstock prefab builders use high-performance windows, advanced wall systems, and thick insulation that meet or exceed code.
Some offer passive house packages with triple-glazed windows, heat recovery ventilators (HRVs), and solar integration options.
Solar Readiness & Net‑Zero Potential
Thinking long term? Many prefab cottages are solar ready—which means you can go net-zero in the future without redoing your entire electrical system.
That’s not just a win for your wallet, but also for the environment.
With Woodstock’s increasing interest in sustainable living, these green upgrades can also boost resale value and secure government incentives.
Woodstock Case Studies & Homeowner Stories
Local Woodstock Cottage Examples
Take Carla and Dave, a couple who moved to Oxford County to escape the GTA grind.
They built a 1,000 sq ft custom cabin through My Own Cottage, choosing a vaulted ceiling, open dining room, and energy-efficient HVAC.
Their entire build—from permit to porch—took just under 5 months.
“We loved that we could pick the floor plan, customize the living space, and not blow our budget,” says Dave.
Before/After Photos & Testimonials
Several other local builders share photos of before/after transformations online.
From raw land to fully landscaped vacation home with decks, gardens, and fences—it’s inspiring what prefab can do.
⭐ “The entire process was smooth. Great customer service, clear building plans, and exceptional results.” —Jessica R., Woodstock
⭐ “Our final product was even better than expected. Huge advantage was skipping all the construction delays we saw with friends building traditionally.” —Mark S., Ingersoll
Build Your Dream Home in Woodstock
Choose smarter, faster, greener.
Get peace of mind with a high-quality prefab cottage that fits your lifestyle and your budget.
Ready to build your dream home in Woodstock?
To get started, simply book a free consultation or call us directly – we look forward to hearing from you!
🧑💼 Request a Free Consultation
📲 Call Us Directly: (705) 345-9337
✅ Ontario-Built | ⚡ Energy-Efficient | 🏡 Fully Customizable | 🚚 Fast Delivery
Alternatively, for your convenience, you can also simply fill out the contact form below and we’ll get back to you soon! 👇
❓ FAQ About Prefab Cottages Woodstock
What are small prefab cottages in Woodstock?
Small prefab cottages in Woodstock are compact, factory-built homes designed for quick installation and year-round living.
They typically range from 400 to 800 sq ft and are ideal for vacation retreats or downsizing.
How much do prefab cottages cost in Woodstock?
Prefab cottages in Woodstock typically cost between $100,000 to $250,000, depending on size, customization, and features.
Prices may vary based on site preparation, delivery, and installation.
Where can I find prefab cottages for sale in Woodstock?
Prefab cottages are available from local builders, modular home dealers, and online marketplaces.
Top options include companies like My Own Cottage or modular home resellers in Ontario.
Are modern prefab cottages available in Woodstock?
Yes, Woodstock offers modern prefab cottages with sleek designs, energy-efficient systems, and smart home features.
Many models include open-concept layouts, large windows, and sustainable materials.
What are the best prefab cottages in Woodstock?
The best prefab cottages in Woodstock are known for quality craftsmanship, energy efficiency, and design flexibility.
Popular models include modern cabins, A-frame styles, and modular bungalows by trusted Ontario builders.
Are there affordable prefab cottages near Woodstock?
Yes, affordable prefab cottages can be found near Woodstock, starting around $100,000.
Look for smaller floor plans, turnkey packages, or seasonal-use models to save on costs.
How do prefab cottages in Woodstock compare to modular homes in Belleville?
Prefab cottages in Woodstock tend to focus on recreational or small-footprint living, while modular homes in Belleville often offer larger, family-oriented layouts.
Both are built off-site but vary in customization and zoning.
Are prefab cottages common across Ontario?
Yes, prefab cottages are growing in popularity across Ontario due to their affordability, eco-friendly features, and faster build times.
They’re used as both seasonal retreats and permanent homes.
How long does it take to build a prefab cottage?
Most builds take 3–6 months from deposit to delivery. The in-factory stage is fast, and on-site installation takes just weeks.
Can I live in a prefab cottage year-round in Woodstock?
Absolutely! Most prefab cottages are fully winterized and meet Ontario’s building codes for year-round use.
What’s the average cost per sq/ft?
You’re looking at $180–$250 per square foot, depending on size, finishes, and site conditions.
Are prefab cottages customizable?
Yes, you can choose layout, finishes, and extras like porches, fireplaces, or vaulted ceilings for your perfect home.
Do I need permits for a prefab build in Oxford County?
Yes. You’ll need permits just like any traditional homes project. A good builder will help navigate zoning and compliance.
What’s included in the base price of a prefab cottage?
Usually the structure, entry door, windows, wiring, basic finishes, and transport. Site prep, hookups, and landscaping are additional costs.



