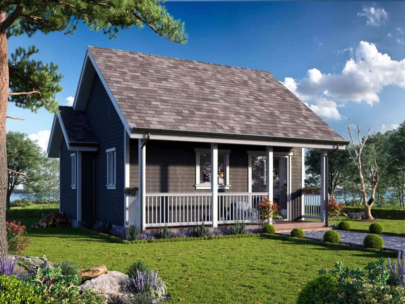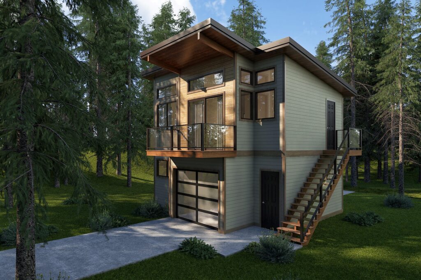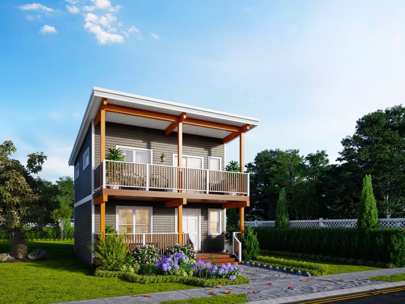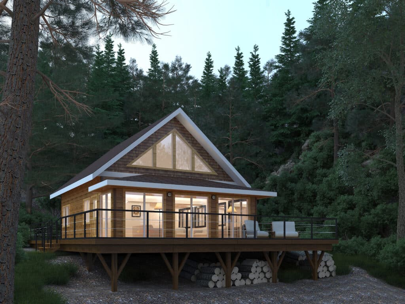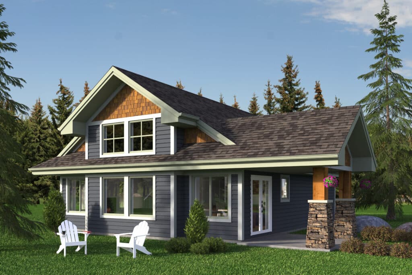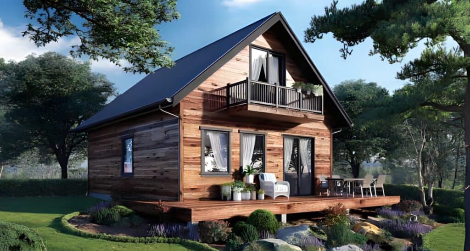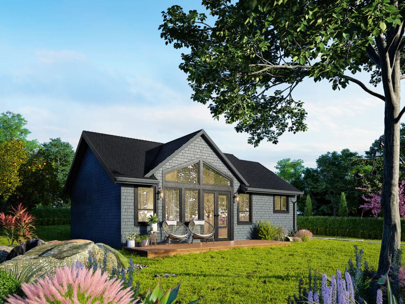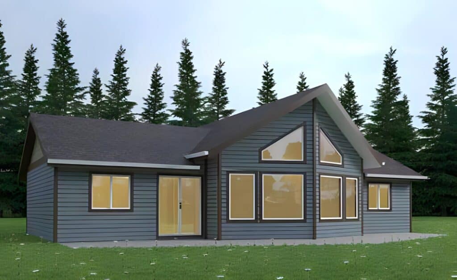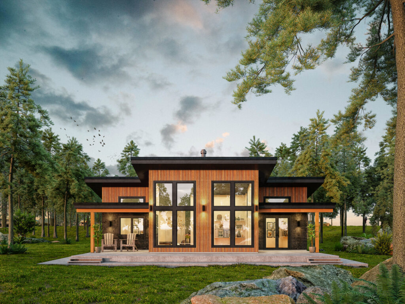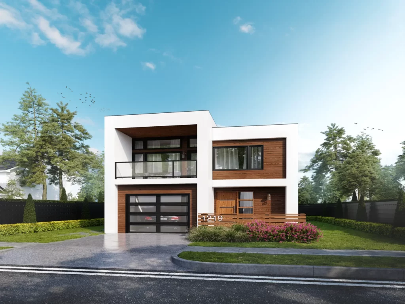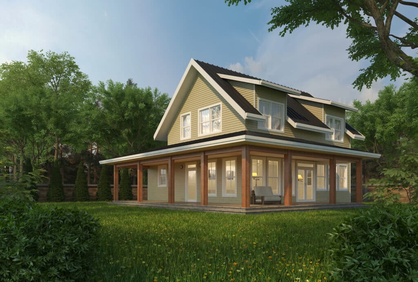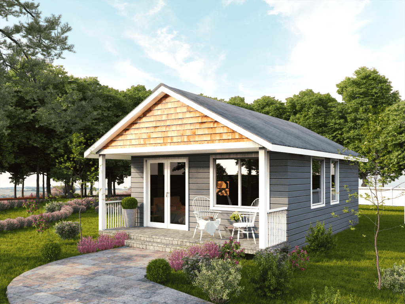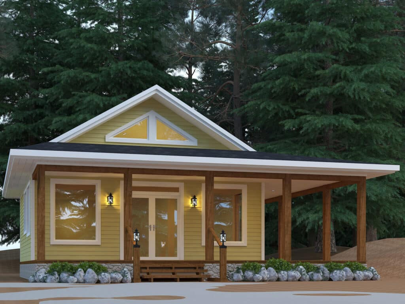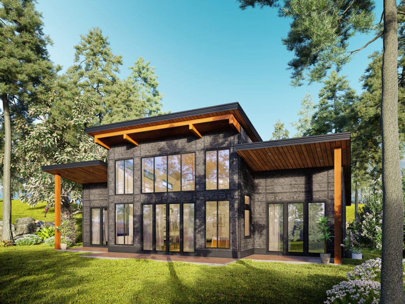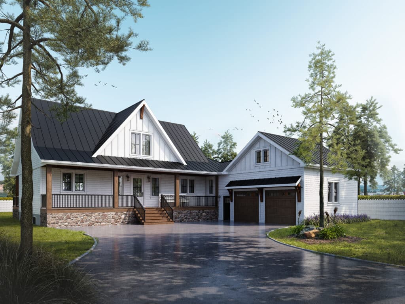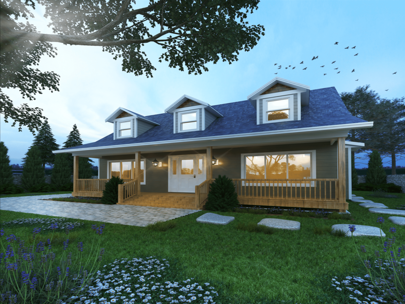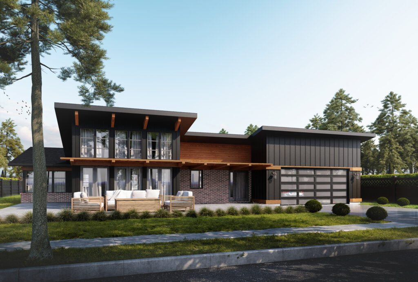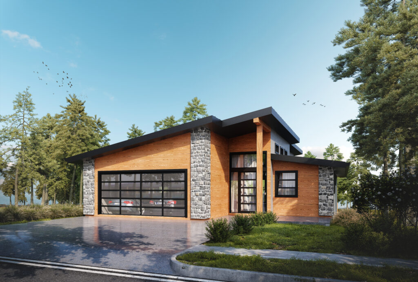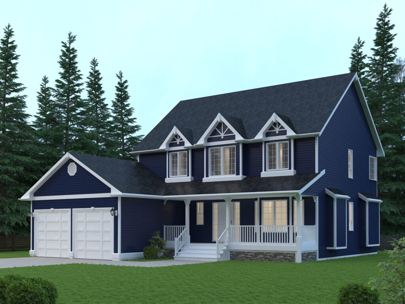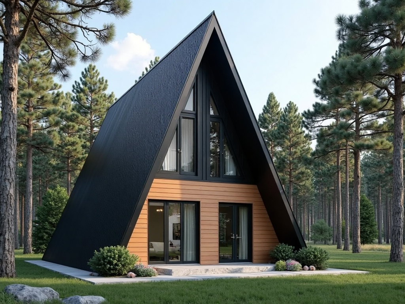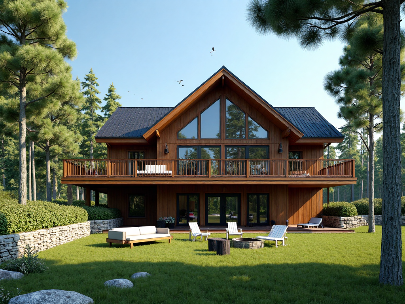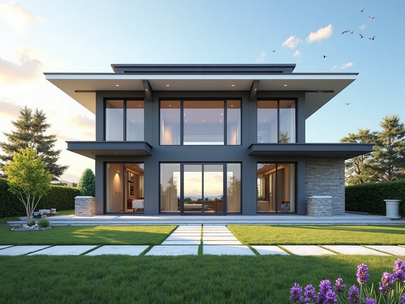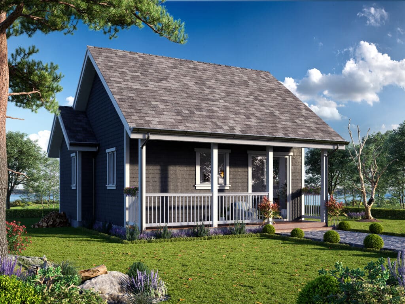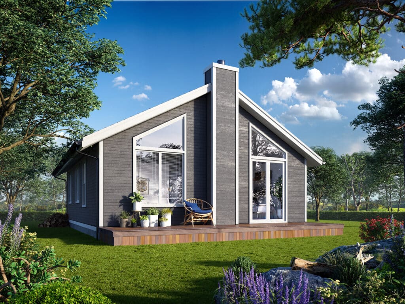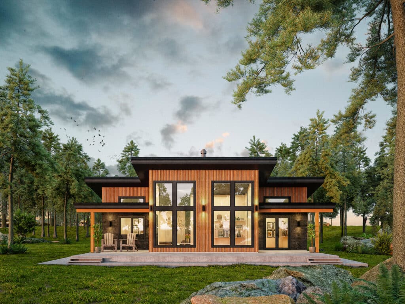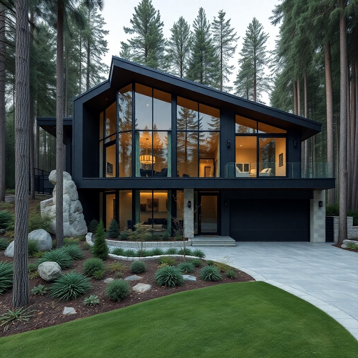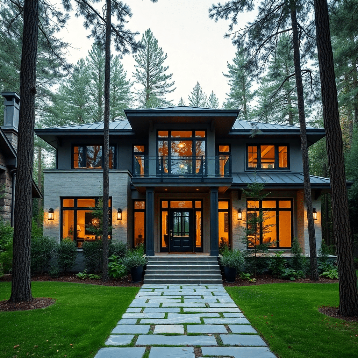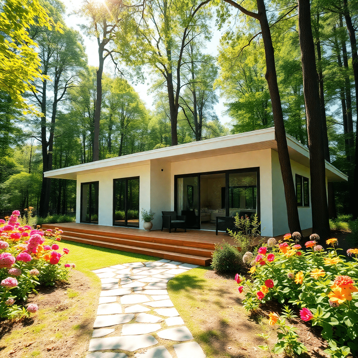Modern Prefab Cottages in Ontario – Modular Prefab Cottage Design by My Own Cottage
✨ Discover modern prefab cottages in Ontario—eco-friendly, customizable homes for lakeside, rural, or off-grid living. 🏡
Find expert insights, costs, and case studies. 🍁
Modern Prefab Cottages in Ontario: Your Custom Home, Faster 🍁
Discover how modern prefab cottages in Ontario are revolutionizing the real estate landscape.
With flexible floor plans, superior energy efficiency, and the ability to build your dream home in just weeks, modular homes offer a smarter, high-quality alternative to traditional building.
Whether you’re envisioning a cozy tiny house, a stylish guest house, or a full-sized lakeside retreat, My Own Cottage delivers cutting-edge modern design with unmatched speed and service.
Explore our modern designs below and see the difference firsthand!
Prefab vs. Traditional Building: What’s the Smarter Choice for Ontario?
Discover why more Ontario homeowners are choosing prefab—and what it really means for your time, money, and peace of mind.
Timelines
| Build Method | Average Timeline (Ontario) |
|---|---|
| Prefab Cottage | 8–16 weeks (design + assembly) |
| Traditional Build | 6–12+ months (permits, weather delays) |
At My Own Cottage, our prefab process lets you move in within a season—rain, snow, or shine.
Costs
| Factor | Prefab | Traditional Build |
|---|---|---|
| Base Cost per SQ FT | $200–$300 | $300–$500+ |
| Site Prep Included? | Often included | Typically billed separate |
| Budget Predictability | High | Low (change orders, delays) |
✅ With prefab, you lock in pricing early—no surprise invoices down the line.
Permits & Regulations
Prefab: Faster approval due to modular certification
Traditional: Multiple inspections and longer review cycles
Bonus: Prefab homes often exceed local energy code standards
“We handle the paperwork so you can focus on planning your first cottage weekend.”
👉 Book Your Free Consultation and get a timeline for your custom prefab build.
Or simply scroll down to explore our full lineup of modern cottage models—each one ready to customize, price, and bring to life.
Why Trust Us? Our Construction Philosophy
Prefab doesn’t mean impersonal. At My Own Cottage, every design, every beam, and every detail reflects decades of hands-on experience and a deep commitment to Ontario homeowners.
Built by Locals, for Locals
We know Ontario’s building landscape inside and out—from backroad access to permit red tape.
That’s why we design smarter, build faster, and stand behind every finished cottage.
Precision & Craftsmanship
Each prefab unit is constructed indoors with meticulous attention to detail.
The result?
Consistency, durability, and a finish that rivals custom homes—without the long wait.
Permits, Planning & Peace of Mind
From your initial call to final delivery, we guide you through every decision, step, and signature.
Transparent pricing, clear timelines, no surprises.
Backed by Real Clients
We’re proud of our work—but our customers say it better than we can.
Scroll down to hear directly from Ontario cottage owners who trusted us to build their dream.
Where We Build
We specialize in building across Ontario including:
Muskoka
Kawarthas
Haliburton
Prince Edward County
And beyond
What Our Homeowners Are Saying
Hear directly from Ontario residents who built their dream prefab cottages with us.
Our Family Cottage Dream Came True—Without the Stress
“We never imagined owning a cottage could be this stress-free. My Own Cottage guided us through every step—from design to delivery. The ‘Orchard‘ model gives our kids room to grow, and the eco-efficiency keeps our bills low. It feels like a custom-built home without the hassle.”
— The Martins, Orillia, ON
Retirement Bliss in Just 12 Weeks
“After retiring, we wanted a peaceful lakeside retreat without waiting a year to build. The ‘Blissful Bay‘ model was set up in under 12 weeks. We loved being able to choose our finishes and layout. Everyone who visits says it feels like a designer home.”
— Elaine & Rob J., Haliburton Highlands, ON
First-Time Cottage Buyer? This Was the Perfect Start
“I was nervous going prefab, but My Own Cottage made it easy. Their team was transparent, professional, and responsive. The ‘Lake View‘ cottage is compact, modern, and exactly what I needed. I highly recommend them to anyone looking for value and style.”
— Jason R., Prince Edward County, ON
Featured Case Study: From Consultation to Cottage in 11 Weeks
How a customized model Became a turnkey family retreat in Haliburton, ON.
The Client
Name: Elaine & Rob J.
Location: Haliburton Highlands, Ontario
Need: A low-maintenance, retirement-ready cottage near water
Chosen Model: Blissful Bay
Lot Type: Sloped, wooded property with water access
The Process
Initial Consultation (Week 1)
Discussed size, finishes, and delivery feasibility.Site Prep & Permits (Weeks 2–4)
Guided through municipal approval process.Factory Construction (Weeks 5–9)
Built indoors in climate-controlled facility.Delivery & Assembly (Weeks 10–11)
Assembled in 3 days, finished on-site in under 2 weeks.
💡 Unique Challenges
Zoning required 30m lake setback — we adjusted floor plan layout accordingly.
Seasonal road access meant early planning for spring delivery.
The Result
Elaine & Rob’s custom model was fully delivered and move-in ready in just 11 weeks—well ahead of peak summer season.
Set on a sloped, forested lot in Haliburton Highlands, the prefab design handled local permitting with ease and was optimized for both lake views and privacy.
Inside, energy-efficient insulation and triple-pane windows keep the cottage warm through snowy winters and cool during humid Ontario summers—making it a true four-season retreat.
The open-concept floor plan allows for easy hosting of family year-round, while maintenance-free exterior materials give peace of mind when the couple is away.
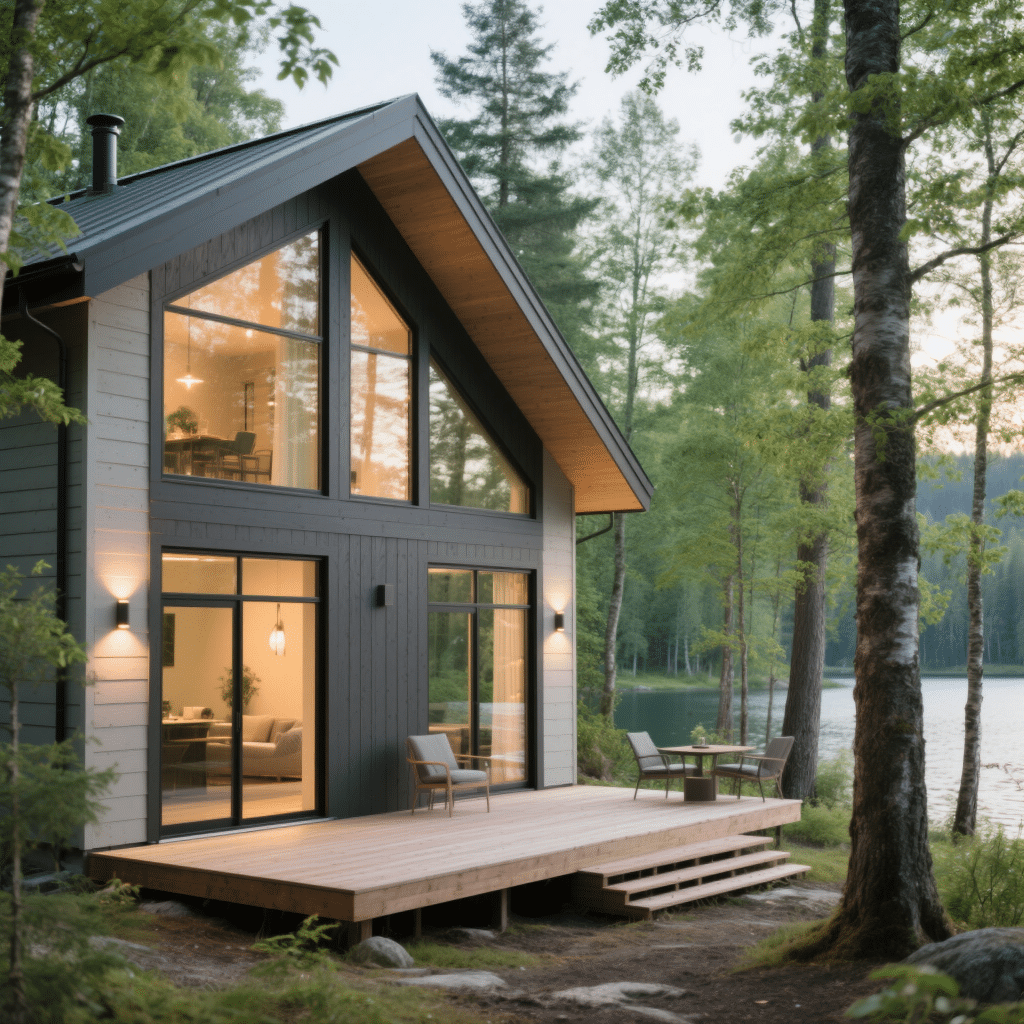
“We were in before summer started. The space is gorgeous, warm in winter, and open for family year-round. It’s everything we hoped for—and more.”
— Elaine & Rob, Haliburton, ON
Modern Prefab Cottages Floor Plans
Looking for Custom Modern Cottage Design?
Click or tap the link below to book a free custom design consultation!
Why Modern Prefab Cottages Are a Smart Choice in Ontario
Modular prefab cottages are the perfect fit for Ontario Cottage regions such as Lake Muskoka, Haliburton, and the Kawarthas.
Here’s why home buyers are making the switch:
Controlled environment factory construction eliminates rain delays and weather damage.
Quality control at every step of the construction process ensures consistent results.
Faster build times (4–8 weeks) reduce labor and site costs.
Custom home design options mean endless possibilities.
Sustainable materials and energy-smart layouts reduce energy consumption.
With a range of sizes from compact tiny homes to multi-bedroom cottages, these high-quality prefab structures offer flexibility without compromise.
❄️ Energy Efficiency & Climate Resilience in Ontario
Modern prefab cottages aren’t just fast—they’re built to perform in Ontario’s demanding climate.
At My Own Cottage, we prioritize energy efficiency and long-term cost savings.
Features That Matter:
🌡️ High-R Value Insulation: Wall and roof assemblies meet or exceed OBC standards—ideal for cold winters and hot summers.
🪟 Triple-Glazed Windows: Reduce heat loss and boost year-round comfort.
🏠 Airtight Construction: Minimizes drafts, lowers energy bills, and improves indoor air quality.
🔋 Net-Zero Ready Options: Solar integration, heat pumps, and high-efficiency HVAC systems available for off-grid or low-impact living.
Want a Passive House–inspired prefab? We offer customizable packages designed for net-zero or near-zero energy performance in Ontario’s coldest regions.
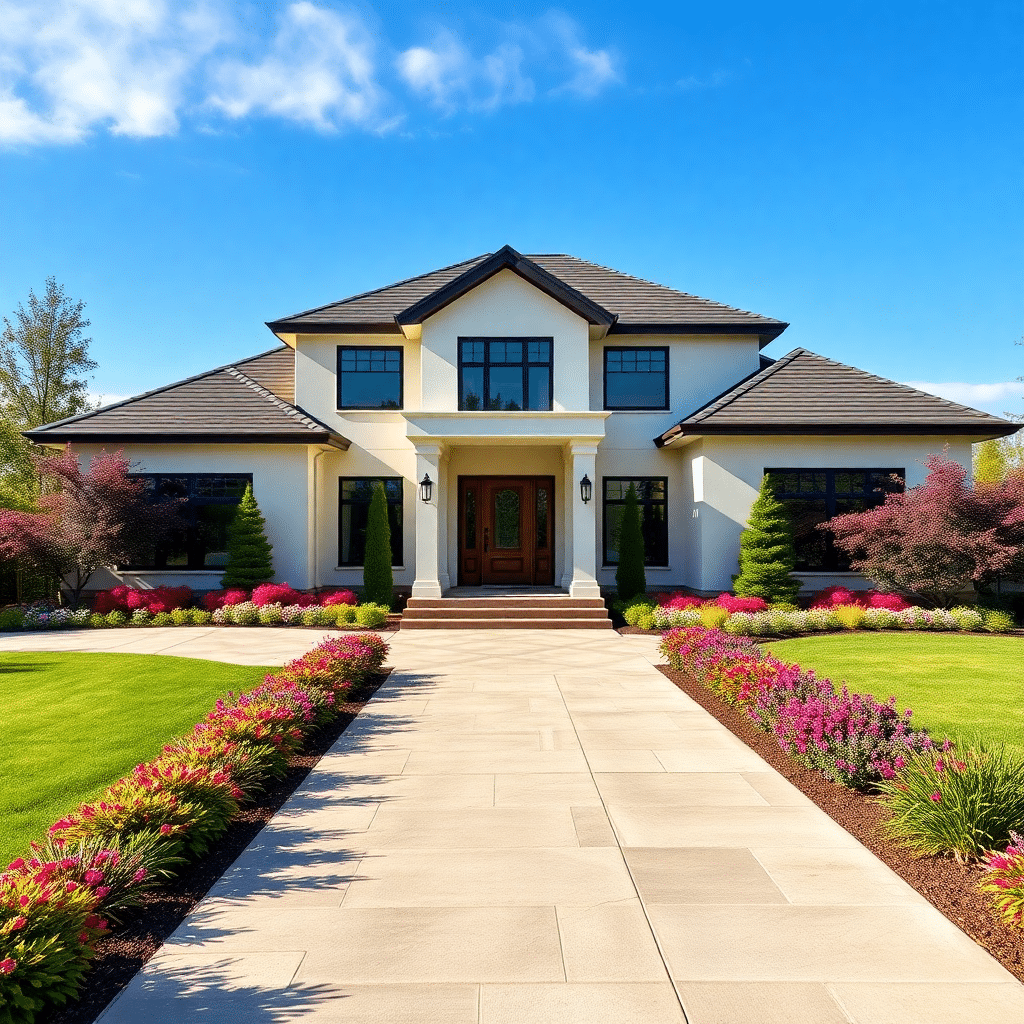
Have questions about modern prefab cottages in Ontario?
Click the button below to call us directly and speak with our team! 📲
We’re here to help you design your perfect cottage escape! 🌿✨
Explore Our Prefab Home Models: Sizes, Styles & Features
At MyOwnCottage.ca, our design team has curated a variety of stylish and functional prefab cottages.
All are engineered to Ontario’s industry standards and tailored to specific needs, from vacation homes to full-time residences.
| Model | Sq Ft | Beds | Baths | Special Features |
|---|---|---|---|---|
| Lake View | 741 | 1 | 1 | Natural light, open layout, West Coast influence |
| Orchard | 992 | 2 | 1 | Full bathroom, large living room, cathedral ceiling |
| Fox Den | 505 | 1 | 1 | Small footprint, perfect accessory structure |
| Modern Living | 718 | 2 | 2 | Efficient use of space, stylish interior finish |
| Muskoka | 2707 | 3 | 2 | Grand design, includes Muskoka Room, designer kitchen |
From the minimalist Fox Den to the elegant Muskoka model, our prefab homes blend modern style with Ontario’s natural landscape.
🧮 2025 Cost Breakdown & Prefab Cottage Price Calculator
Wondering how much a modern prefab cottage costs in Ontario?
Pricing can vary significantly based on size, finishes, customization, and site location.
In 2025, prefab cottages typically range from $250 to $450 CAD per square foot.
Here’s a rough breakdown:
| Cottage Type | Size (sq. ft.) | Estimated Total Cost |
|---|---|---|
| Basic 2‑bedroom | 800–1,000 | $200,000–$350,000 |
| Mid-range modern | 1,200–1,500 | $300,000–$550,000 |
| Custom high-end | 1,600+ | $500,000+ |
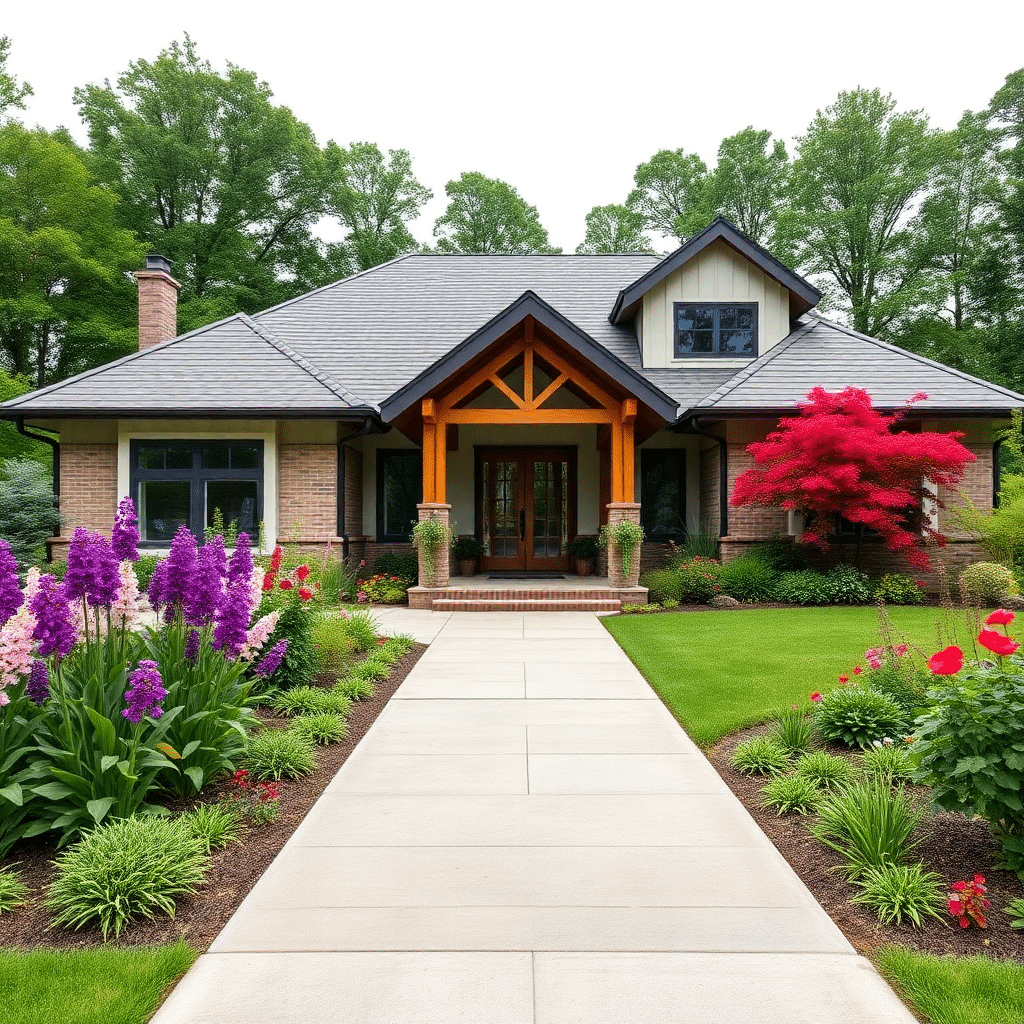
🗓️ Ready to plan your modern prefab cottage in Ontario?
Click the button below to book your free consultation with our expert team!
Let’s start designing your dream retreat! 🌿🏡
Flexible Floor Plans to Fit Every Lifestyle & Budget
Choose from existing building plans or start a custom design.
Our plans include:
Open-concept dining room and living space
Spacious layouts with natural light and smart storage
Options for home office, farmhouse kitchens, and spa-like bathrooms
Multi-use spaces ideal for remote work or rental income
With sizes from 400 to 2,700 square feet, we offer homes for every lifestyle—from small sleeping cabins to luxurious family getaways.
🏛️ Permits & Zoning Requirements for Prefab Cottages in Ontario
Before building your prefab cottage in Ontario, it’s essential to navigate local zoning by-laws and obtain the correct building permits.
Here’s what the process typically involves:
✅ Zoning Check: Confirm the land is zoned for residential or seasonal use (R1, R2, RU, etc.).
📝 Building Permit Application: Submit floor plans, site maps, and engineering documents to your local municipality.
🧾 Septic, Foundation & Utility Approvals: If applicable, you may need environmental or service permits.
⏳ Approval Timeline: Permit approvals can take 2 to 8 weeks, depending on jurisdiction and complexity.
Pro Tip: Modular homes must meet the Ontario Building Code (OBC) just like site-built homes—your prefab builder should provide code-compliant plans.
✅ Contact your township or municipality early to confirm requirements.
Need help?
Our team guides you through the process from start to sign-off.
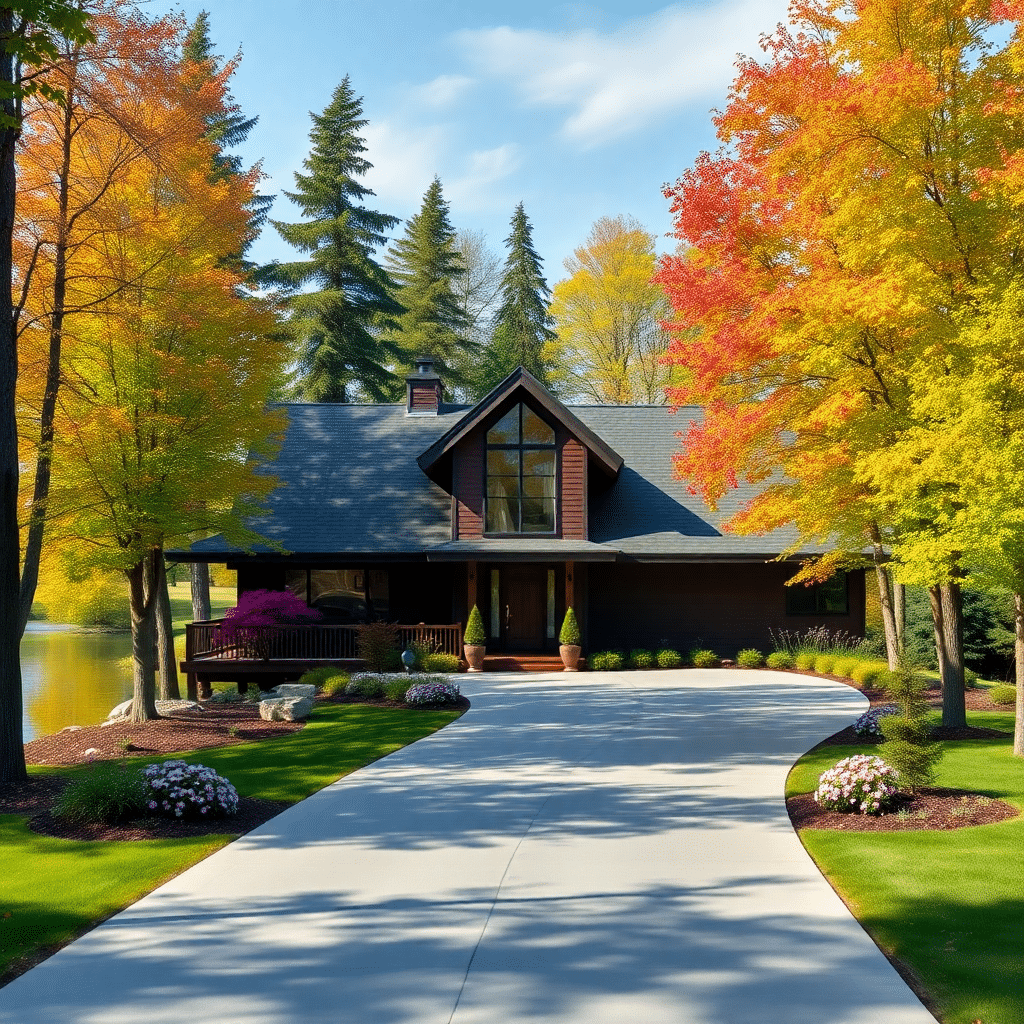
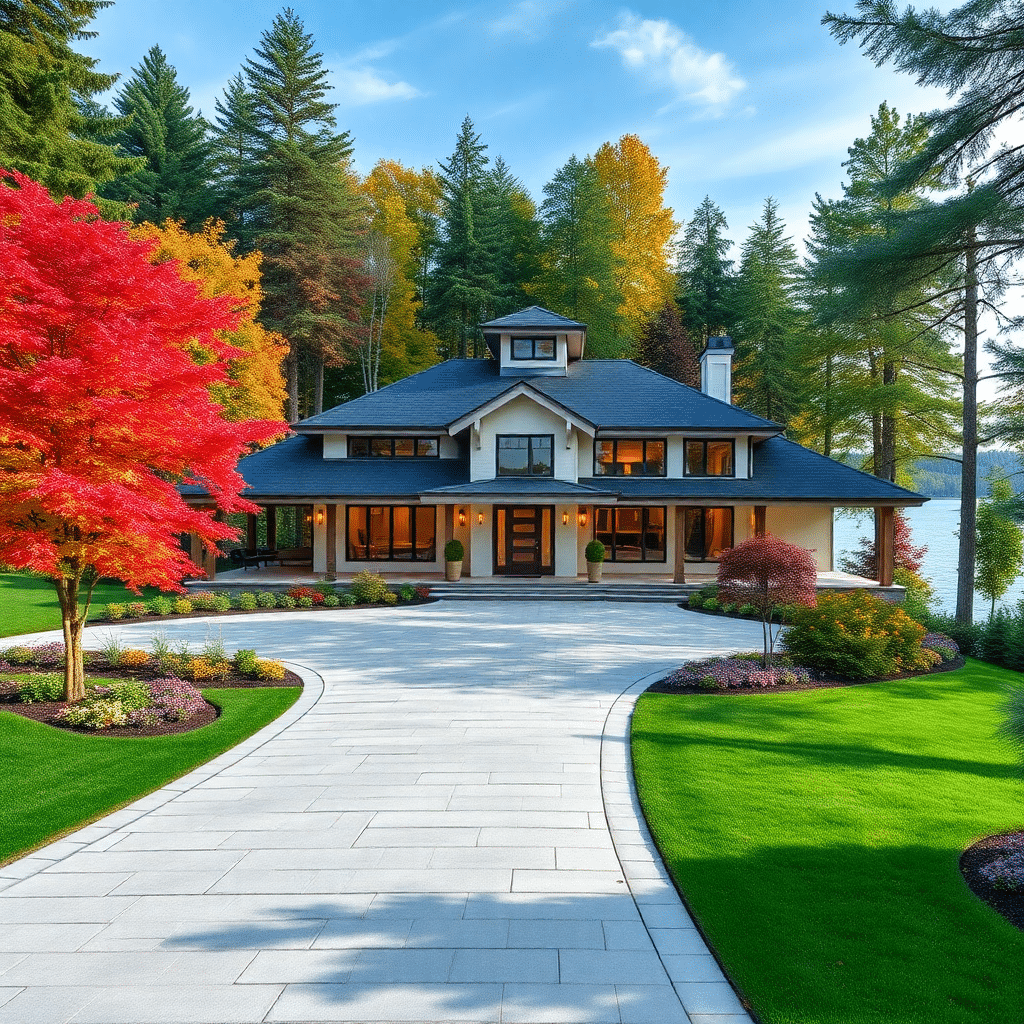
👷♂️ Have questions about modern prefab cottages in Ontario?
Click the button below to schedule a time to talk with our experts!
We’ll guide you every step of the way! 🏡📅
🔍 Transparent Pricing for Peace of Mind: No Surprises, No Hidden Fees
Prefab cottages from My Own Cottage range from $250 to $350 per square foot, with base packages starting around $200,000 CAD.
Our quotes include:
Factory construction technique
On-site delivery and crane placement
Code-compliant HVAC systems
Structural, insulation, and finish work
No hidden fees.
Just peace of mind, delivered.
🚧 Efficient Building Process: From Factory to Foundation, Fast
Forget the 12-month construction slog.
Our streamlined building technique completes your new home in 3 to 6 months:
Design consultation with our architects and planners
Site review for zoning and water access feasibility
Engineering, permits, and prep
Factory construction in a controlled environment
Delivery, crane setup, interior trim and final inspection
From start to finish, our customer service ensures your project stays on track.
⚡ Energy Efficiency Meets Modern Design: Smart, Stylish, and Sustainable
Our homes outperform traditional builds in energy efficiency, comfort, and resilience:
Airtight envelope with triple-glazed windows
Upgraded insulation to Green Building standards
Smart ventilation (HRV systems)
Solar and geothermal-ready infrastructure
These homes don’t just look good—they lower your bills and environmental footprint.
🏗️ Why Prefab Homes Outperform Traditional Builds
| Feature | Modular Homes | Traditional Builds |
| Build Time | 4–8 weeks | 6–12+ months |
| Price Certainty | Fixed quote | Common overages |
| Construction Delays | Minimal | Frequent |
| Site Impact | Low | High |
| Customization | High | High, costly |
Prefab gives you a huge advantage with more predictability, better outcomes, and faster move-in.
From Nova Scotia to New York: A Proven Platform
While we proudly serve Ontario, our modular platform supports deliveries and custom builds across Eastern Canada and even northern New York.
Wherever your cottage properties or land, we can deliver quality prefab solutions.
Designed with Style: From Scandinavian to Muskoka
Love contemporary design?
Or crave the architectural product of a classic Ontario farmhouse?
Our design concepts include:
Scandinavian minimalism: neutral palettes, airy natural light, smart use of space
Glass-wrapped Muskoka: cathedral ceilings, wraparound decks, entry door with a view
Modern corner unit condo-style designs with city vibes in a rural setting
All styles are fully customizable, and curated by licensed interior designers.
Ready to Build Your Dream Home?
Explore model galleries, get real-time pricing, and connect with our Ontario-based experts.
Whether you’re replacing an existing cottage, building a guest house, or investing in a vacation home, we’re here to bring your vision to life.
🧑💼 Request a Free Consultation
📲 Call Us Directly: (705) 345-9337
✅ Ontario-Built | ⚡ Energy-Efficient | 🏡 Fully Customizable | 🚚 Fast Delivery
Alternatively, for your convenience, you can also simply fill out the contact form below and we’ll get back to you soon! 👇
❓ FAQ About Modern Prefab Cottages Ontario
How much do modern prefab cottages cost in Ontario?
Modern prefab cottages in Ontario typically cost between $100,000 and $400,000, depending on size, finishes, and location. Prices average $250–$350 per square foot.
Are there small modern prefab cottages in Ontario?
Yes, Ontario builders offer compact prefab cottages as small as 300–600 sq ft, ideal for guest houses, bunkies, or minimalist living.
Where can I buy modern prefab cottages in Ontario?
You can buy modern prefab cottages in Ontario from companies like MyOwnCottage.ca, Bonneville Homes, and Altius Modular, many of which offer turnkey packages and online customization tools.
Is there a prefab cottage price list for Ontario?
Most builders offer starting price ranges (e.g., $150,000+) rather than fixed price lists, due to design and delivery customizations.
What is the cheapest prefab cottage available in Ontario?
The most affordable prefab cottages in Ontario start around $80,000, typically for seasonal or tiny home models with basic finishes.
What affects prefab cottage prices in Ontario?
Key price factors include square footage, finishes, insulation type, foundation costs, and transportation method, especially for remote or water-access lots.
Can you live year-round in a prefab cottage in Ontario?
Yes, many prefab cottages in Ontario are designed as four-season homes with insulation, HVAC, and snow load compliance.
Are prefab cottages and prefab homes different in Ontario?
Prefab cottages are typically smaller and used seasonally or recreationally, while prefab homes are designed for year-round residential living.
Do prefab cottages come fully furnished or turnkey?
Many Ontario prefab builders offer turnkey options, including interior finishes, appliances, and ready-to-move-in setups.
Are prefab cottages allowed on lakeside or off-grid lots in Ontario?
Yes, prefab cottages are commonly approved for lakeside and off-grid properties, with many models designed for solar and septic systems.
Can I customize the floor plan?
Most builders offer semi-custom options and fully custom home design packages.
How long does the process take?
From design to delivery: 3 to 6 months, depending on permits and complexity.
Do I need a permit in Ontario?
Yes. Permits are required for any new structure—check with your local municipality for zoning bylaws.
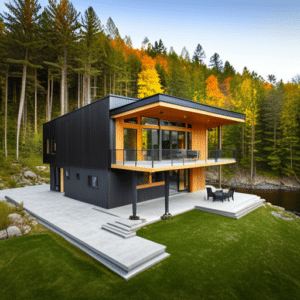
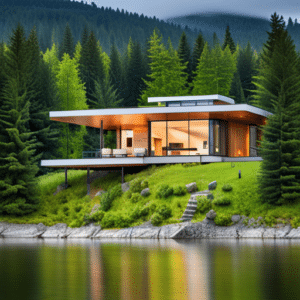
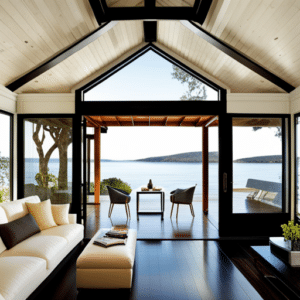
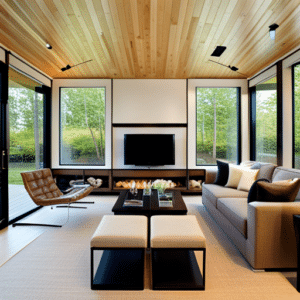
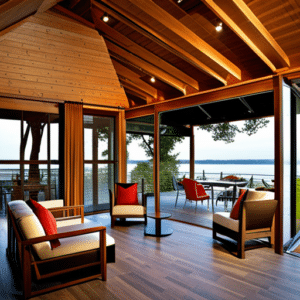
📚 Ontario Prefab Cottage Resources & Buying Guides
🧠 Expert Buying Insights & Pricing Guidance
🔗 Modern Prefab Cottages in Ontario: Expert Buying Tips & Real Prices
Get up-to-date cost breakdowns, design advice, and real buyer case studies.🔗 Ontario Prefab Cottage Pricing Breakdown
Explore square foot pricing tiers, upgrade costs, and value comparisons.
🏡 Model Comparisons & Design Inspiration
🔗 Top-Rated Small Modern Prefab Cottages in Ontario
See compact designs ideal for guest suites, bunkies, or downsizing.🔗 Modern Prefab Cottages for Sale in Ontario
Verified models with current availability, pricing, and builder info.🔗 Modern Prefab Cottage Floor Plan Price List – Ontario Edition
Browse customizable floor plans with cost-per-sq-ft estimates.
🌍 Regional-Specific Options
🔗 Prefab Cottages in Northern Ontario
Optimized for remote builds, off-grid setups, and forested lots.🔗 Prefab Cottages in Ottawa Region
Energy-efficient models tailored to Eastern Ontario’s climate and zoning.🔗 Small Prefab Cottages in Muskoka
Perfect for lakeside living with Muskoka Rooms and scenic views.
✅ Trust, Warranty & Real-World Experience
🔗 Tarion Warranty Coverage for Ontario Prefab Cottages
Understand your 7-year protection and builder compliance standards.🛠️ How to Buy a Modern Prefab Cottage in Ontario
Step-by-step guide built from consultations and site visits with Ontario builders.🔗 Living in a Modern Prefab Cottage: A Four-Season Case Study
See what it’s really like through all Ontario seasons.🔌 Connecting Utilities to Your Prefab Cottage in Ontario
Includes septic, hydro, and site services for building code compliance.



