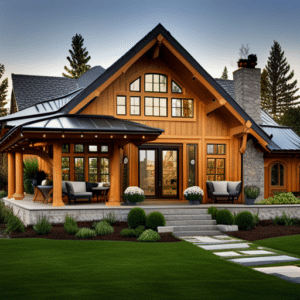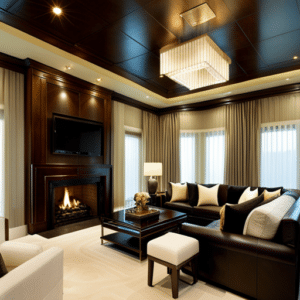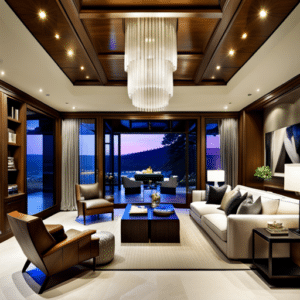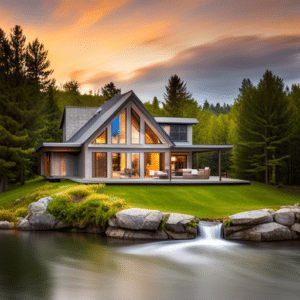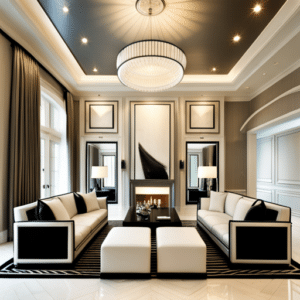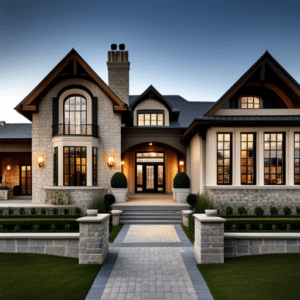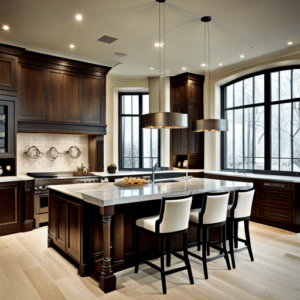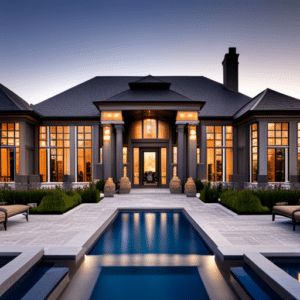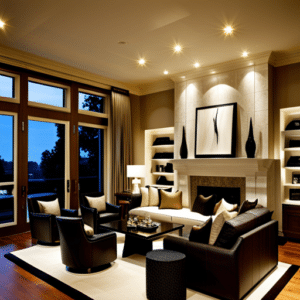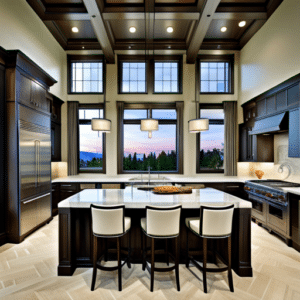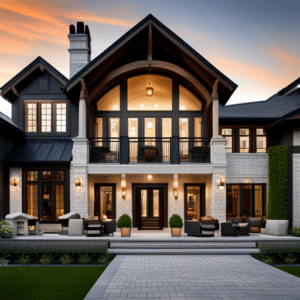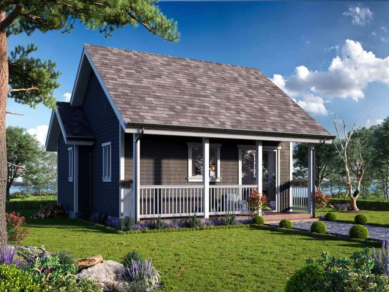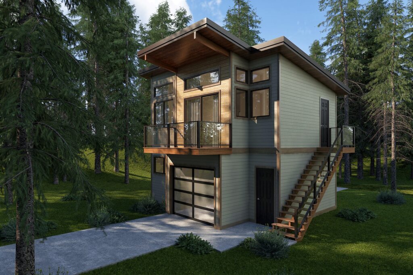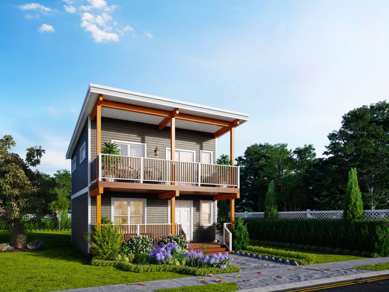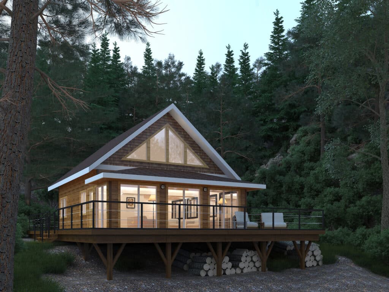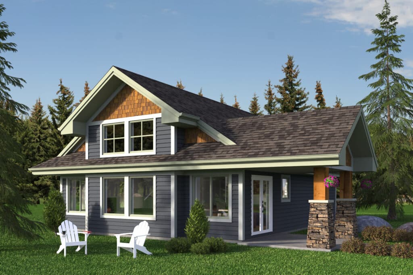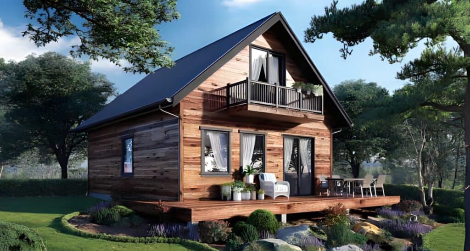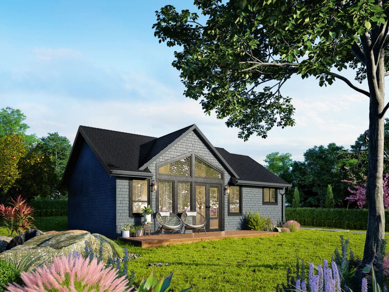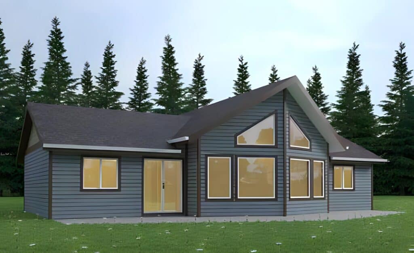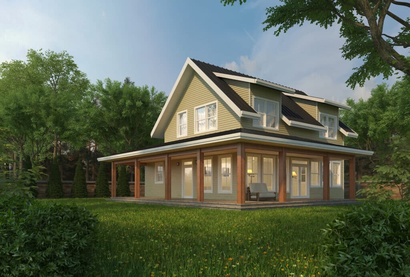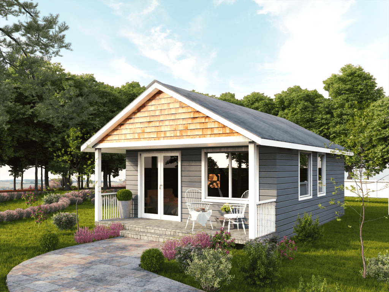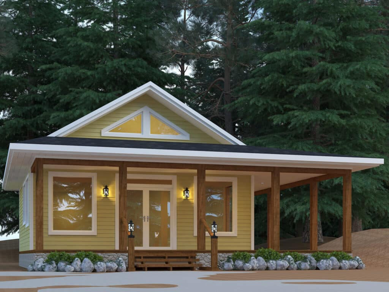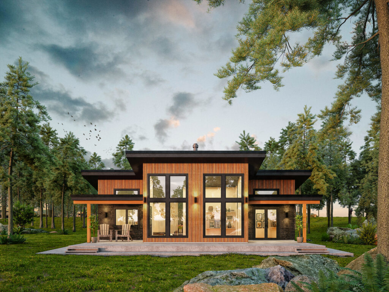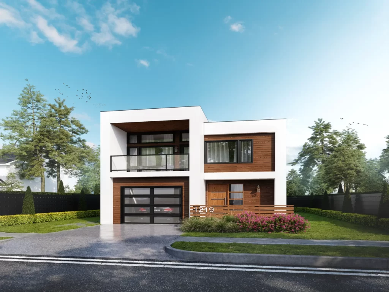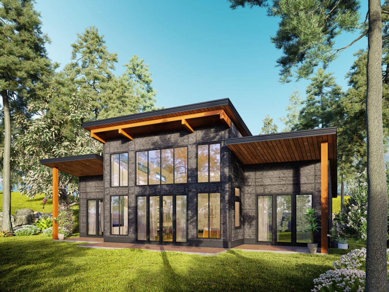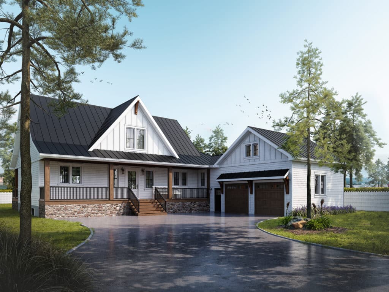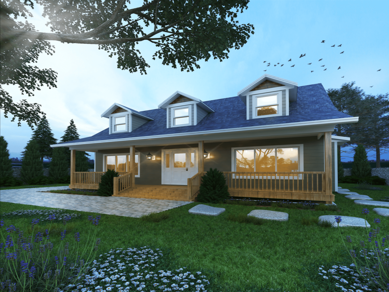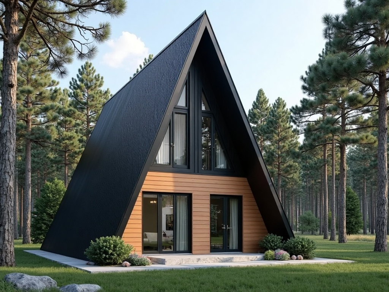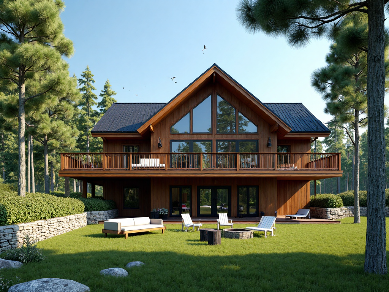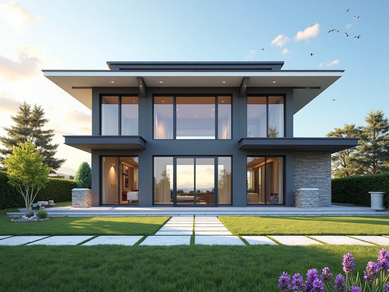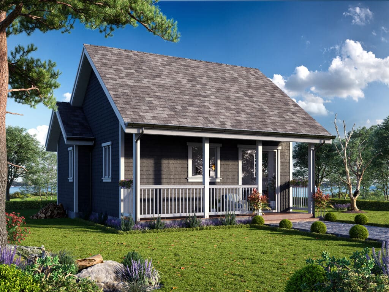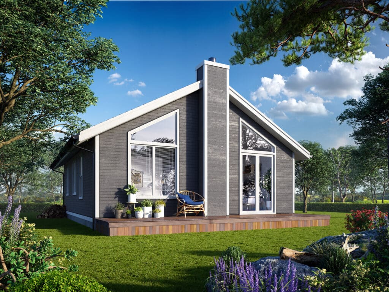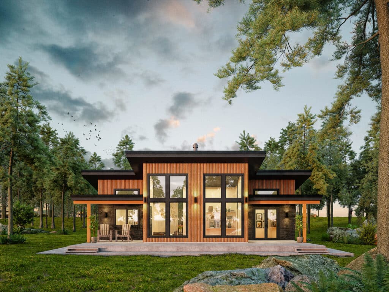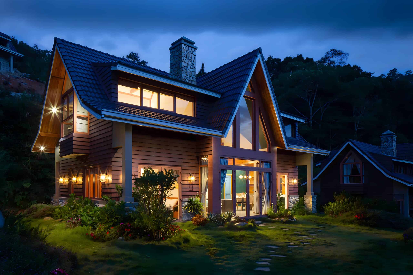Prefab Cottages Orangeville: Cottage Homes With Modular Options!
✨ Prefab cottages Orangeville – transforming homeownership with cost-effective, high-quality housing. 🏡
Explore floor plans, prices, benefits, and expert insights here. ✅
Prefab Cottages Orangeville: Quality, Cost & Comfort 🍁
Prefab Cottages Orangeville – Where style, comfort, and value meet in one beautiful home. 🏡
Why Go Prefab in Orangeville?
✅ Energy-efficient and built for Ontario’s climate
✅ Quick, weather-proof construction
✅ Modern finishes with custom design flexibility
✅ Fully compliant with Ontario Building Code & CSA A277
Whether it’s a weekend getaway, rental income, or your forever home—our prefab cottages in Ontario make it easy to build smarter, faster, and exactly the way you want.
👇 Explore our designs and see how effortless your dream cottage can be!
Prefab Cottages Orangeville Floor Plans
Looking for Custom Cottage Design?
Click or tap the link below to book a free custom design consultation!
🏡 Smarter Homebuilding in Orangeville Starts Here!
Skip the delays and high costs—our energy-efficient prefab cottages make owning a home in Orangeville faster, easier, and budget-friendly.
🌿 Ideal for:
• First-time buyers
• Families ready to grow
• Downsizers seeking stylish, low-maintenance living
🔨 Built by Local Pros
From permits to delivery, our Orangeville experts handle the entire process.
Book your free consultation today and see how simple building your dream cottage can be!
What Our Clients Can Expect
Our Process
Have you always wanted a cottage or guest house, but didn’t want your property turned upside down for entire weeks while construction crews built and installed it?
The first step in building your dream cottage is partnering with the right builder!
… And we’ve got good news for you! Our process is absolutely simple and seamless:
👓Testimonials 🎉
🏡 Your Modern, Affordable Dream Home—Now in Orangeville!
Stylish, sustainable prefab living is here—and it’s ready for your lot.
🚚 We deliver anywhere in Orangeville and the surrounding area.
✨ Experience the My Own Cottage difference—let’s build your dream home today!
The My Own Cottage Way ✨
-
Quality and Affordability
Experience the perfect blend of stunning design and unbeatable value—built into every prefab cottage we create in Orangeville.
-
Customize Your Dream Home
Design your perfect getaway—customize every detail with flexible, one-of-a-kind floor plans made just for you.
-
Faster and Modern Build Technology
Our fast-build methods turn your dream retreat into a stunning reality—sooner than you think.
-
Prefab Solutions From My Own Cottage
Smart, affordable, and high-quality—our prefab cottages deliver top value without compromise.
-
Straightforward and Transparent Pricing
Enjoy stress-free buying with transparent pricing and no hidden fees—just straightforward value.
-
All Backed By An Extensive Warranty
Rest easy—every prefab cottage in Orangeville comes backed by a full warranty for total peace of mind.
Beautiful Homes with Prefab
From design preferences to budget considerations, we're here to ensure your new home is everything you've imagined and more.
Beautiful Prefab Cottages in Orangeville
Looking to escape the hustle and bustle without sacrificing modern living?
Prefab cottages Orangeville are fast becoming a popular housing solution—and for good reason!
Nestled in the heart of Ontario, Orangeville offers the perfect mix of natural beauty and small-town charm.
Naturally, making it the ideal place to plant roots in a custom home that doesn’t break the bank.
🏗️ Built Off-Site in a Controlled Environment
Prefab (short for prefabricated) cottages are homes built off-site in a controlled environment and assembled on your land.
The result?
Less mess, faster construction, and a high quality product that meets today’s design and energy efficiency standards.
Whether you want a vacation home, a tiny home, or your dream home, prefab cottages in Orangeville are the perfect solution for affordable, stylish living.
Understanding Prefab Homes
So, what exactly are prefab homes—and how do they differ from traditional options?
Prefab homes, modular homes, and tiny homes all fall under the umbrella of off-site construction.
These dwellings are manufactured in sections and then transported to the building site.
The big appeal?
Faster construction, weather-resistant building technique, and cost savings across the board.
📊 Off-Site Construction Comparison Table
| Home Type | Built Off-Site? | Customizable? | Speed to Build |
|---|---|---|---|
| Prefab Cottage | ✅ Yes | ✅ Yes | 🚀 Fast |
| Modular Home | ✅ Yes | ✅ Yes | 🚀 Fast |
| Traditional Home | ❌ No | ✅ Yes | 🐢 Slow |
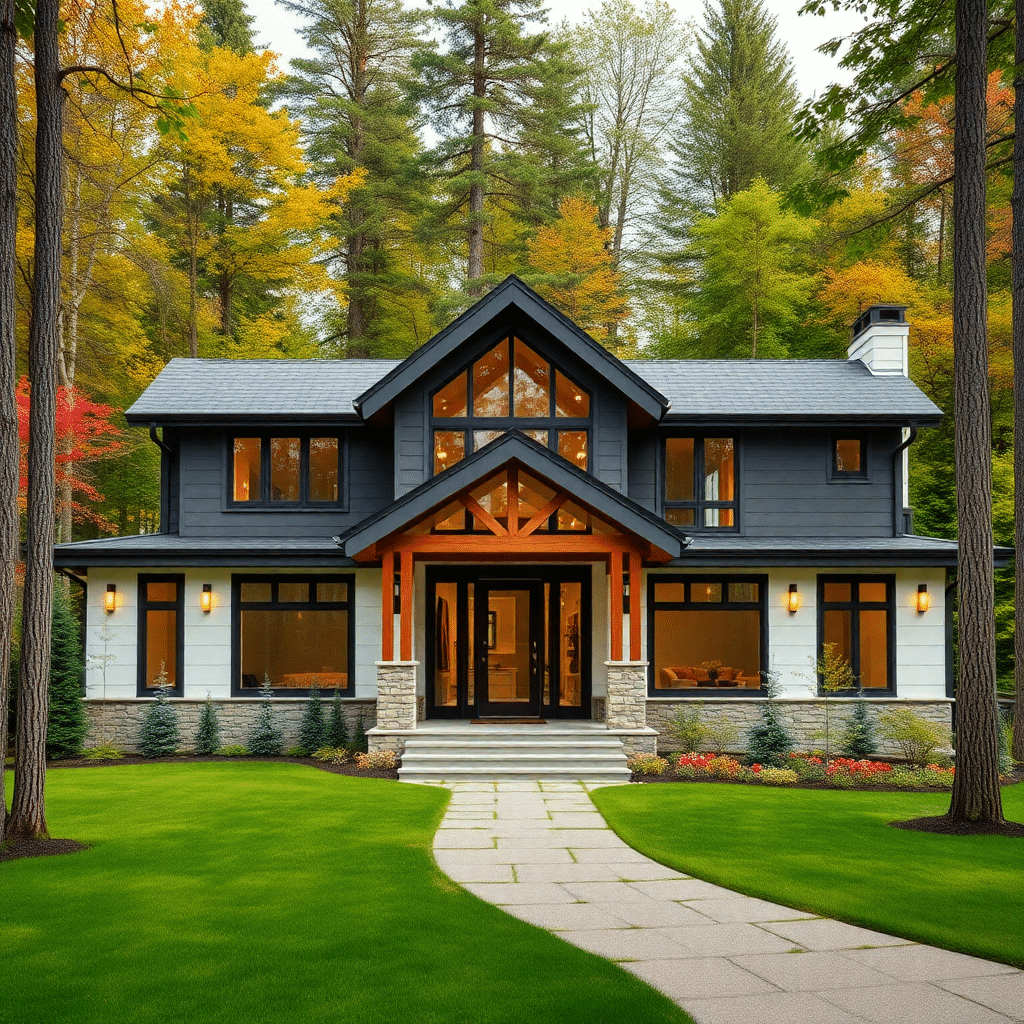
🏡 Discover prefab cottages in Orangeville!
Energy-efficient & winter-ready! ❄️
Move in within weeks. Book your FREE consult today!
How Prefab Cottages Work
Prefab cottages aren’t your grandpa’s shack in the woods.
These beauties are crafted in a controlled environment, ensuring every nail, joint, and seal is precise.
Think of it as assembly-line precision meeting home construction.
🏡 From the Initial Floor Plan to the Final Product
From the initial floor plan to the final product, every step is planned meticulously to avoid the common pitfalls of traditional construction.
Step 1: Choose your home model and customize the layout.
Step 2: Manufacture major sections in a factory.
Step 3: Transport and assemble at your lot.
It’s that simple!
The entire process is designed to save time, money, and headaches.
📐 Design Options and Floor Plans
When it comes to prefab cottages Orangeville, cookie-cutter designs are a thing of the past.
These homes offer custom design freedom like you wouldn’t believe!
Whether you’re dreaming of a rustic cabin feel or a sleek modern cottage, there’s a floor plan to match your personal style.
Need a spacious living room, an open dining room, or a cozy home office?
No problem.
🎨 Popular Layout Features
Here are popular layout features:
Open-concept living space
High ceilings with natural light
Spacious outdoor space for entertaining
Multi-use rooms to maximize square footage
Each cottage can be customized to reflect your needs, budget, and style.
Below is a table outlining some of the customization options available with our prefab cottages in Orangeville.
Prefab Cottage Customization Options - Orangeville
| Feature | Description |
|---|---|
| Size | Choose from various sizes ranging from cozy one-bedroom cottages to spacious family retreats. |
| Layout | Select the layout that suits your needs, including open-plan designs or segmented rooms. |
| Exterior Finish | Customize the exterior with options such as wood siding, vinyl siding, or brick veneer. |
| Roofing | Choose from different roofing materials like asphalt shingles, metal, or cedar shakes. |
| Windows | Select window types, sizes, and placement to maximize natural light and views. |
| Doors | Customize entry doors and interior doors with various styles and finishes. |
| Interior Finishes | Personalize your cottage with options for flooring, paint colors, and trim. |
| Kitchen | Design your dream kitchen with options for cabinets, countertops, and appliances. |
| Bathroom | Choose fixtures, tiles, and amenities for your perfect bathroom retreat. |
| Utilities | Customize your cottage with options for heating, cooling, plumbing, and electrical systems. |
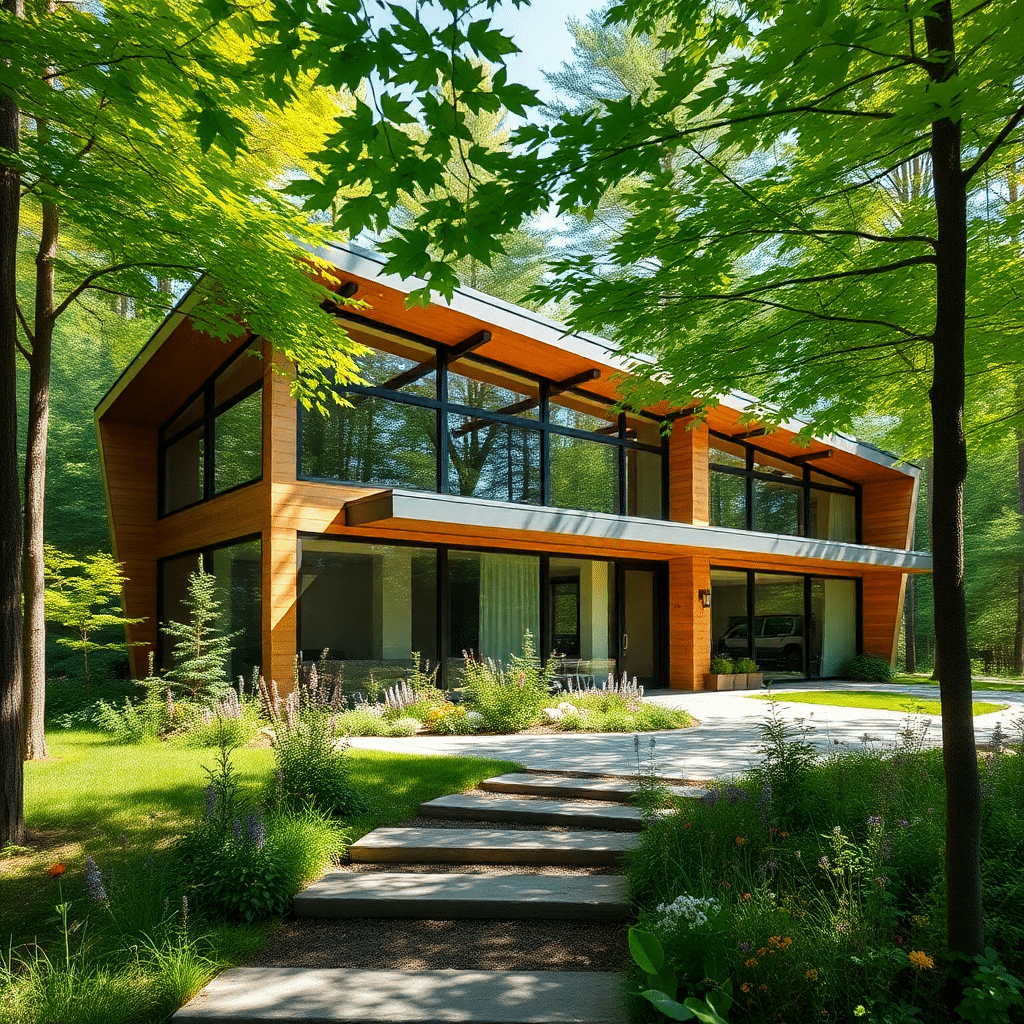
🌟 Dream getaway? Done. 🛠️
Custom prefab cottages in Orangeville!
Fast, chic & affordable! Call today! 📲
Zoning, Building Permits & Bylaws in Orangeville
🏘️ Zoning & Lot Requirements
Orangeville’s Zoning By-law 22‑90 defines where cottages can be built and what standards must be met.
Key local residential rules include:
Accessory buildings (e.g., prefab cottages):
Must be located behind the main building.
Max 10% of lot area and no taller than 4.3 m (~14 ft).
Must maintain at least 1.2 m (~4 ft) setbacks from side/rear lot lines.
Maximum building height across most residential zones: between 11 m (~36 ft) and this falls in line with Orangeville’s general provisions.
👉 Action tip: Use the town’s interactive zoning map to confirm your lot’s zone and its specific rules.
🚧 Permits Required & Application Process
⚠️ Building Permit
Needed for prefabricated cottages, unless the structure is <15 m² (non-habitable).
Applications accepted via email (to [email protected]) or in-person drop-off at Town Hall (87 Broadway).
The 2024 Ontario Building Code took effect Jan 1, 2025—ensure your plans comply.
📄 Drawings & Documents Needed:
Plan submissions for a house or habitable cottage must include :
2 complete construction plan sets (foundation, floor plans, elevations, cross-sections).
2 heat loss calculations + ventilation & energy design summaries.
3 copies of site plan (showing setbacks).
🗓️ Review & Timeline
Residential permit reviews target 10 business days; accessory apartments typically 15 days.
Incomplete submissions may delay the process and pause timelines.
🧭 Permits & Zoning Forms (Quick Access)
Zoning By-law & Amendments:
Town’s zoning resources & interactive map: Zoning By-law 22‑90.Building Permit Application & Forms:
Submit digitally or in-person: Building Permits.Zoning By-law Amendment (if needed):
Required when your proposed cottage doesn’t comply with zoning orangeville.ca.Source Water Protection Checklist:
Submit a “Notice to Proceed” if in a vulnerable area.
Credit Valley Conservation approval may also be needed .
🗣️ Insight from a Local Planner
“We encourage homeowners to review their lot’s zoning before design. Prefab modules must meet height, area, and setback rules—especially accessory buildings under 4.3 m tall and max 10% lot coverage. Our planning staff will guide any necessary rezoning or variance applications.” — Senior Planner, Town of Orangeville
✅ Quick Checklist Before Applying
Identify zoning for your lot using the town’s map.
Confirm your cottage footprint & height comply: ≤10% lot area; height ≤4.3 m; setbacks ≥1.2 m.
Prepare detailed documents: construction plans, energy calculations, site plan.
Check for zoning rezonings or amendments if the design deviates.
Submit permit via email or at Town Hall, referencing the 2024 Building Code.
If near waterways or conservation areas, confirm source water & CVC approvals.
Track review timelines: 10–15 business days once submission is complete.
🤝 Why This Matters
Ensuring full compliance means:
No permit delays or fines
Safer, energy-efficient builds
Smooth modular delivery and installation
A faster, stress-free path to your Orangeville cottage
Want help?
Book a free consultation or call us today to get started!
🧑💼 Request a Free Consultation
📲 Call Us Directly: (705) 345-9337
✅ Ontario-Built | ⚡ Energy-Efficient | 🏡 Fully Customizable | 🚚 Fast Delivery
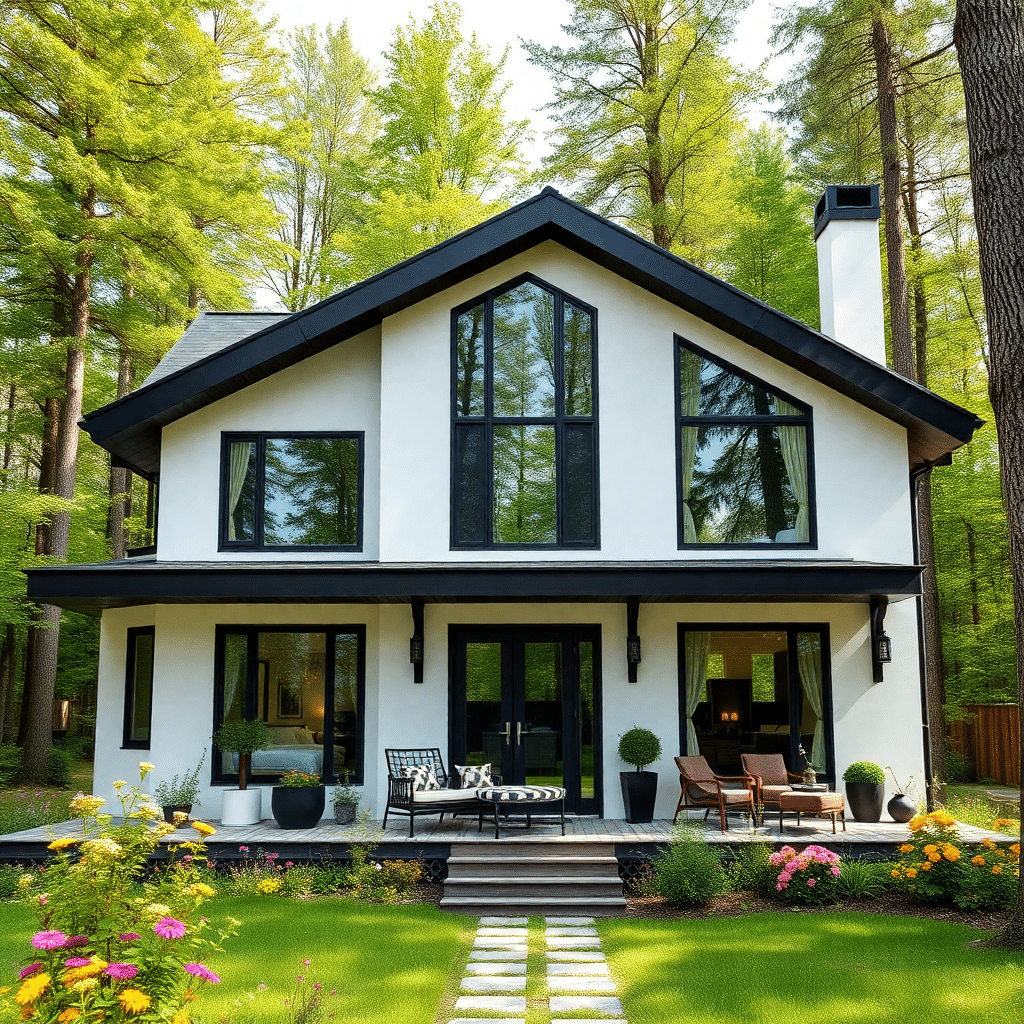
🏡 Explore modern prefab cottages in Orangeville!
Built for comfort all year! ❄️☀️
Book a chat with our experts! 📅
Choosing the Right Home Model
Every family’s needs are unique—and so are prefab models.
Depending on your lot size, lifestyle, and budget, you’ll need to pick a layout that delivers just the right amount of square feet and comfort.
Here’s a quick guide:
| Model Name | Sq/Ft Range | Best For |
|---|---|---|
| “Cedar Compact” | 400–600 | Starter home or guest house |
| “Maple Breeze” | 800–1200 | Couples or small families |
| “Pineview Estate” | 1300–1600 | Large families or those needing a home office |
🏘️ Key Benefits of Prefab Homes in Orangeville
Why are more people turning to prefab homes in Orangeville?
Let’s count the ways:
Faster Construction: From purchase to move-in can be as little as 8–12 weeks!
Energy Efficiency: Think passive house levels of performance.
Lower Cost: Compared to stick-built homes, prefab offers best price per square foot.
Less Waste: Off-site building reduces material waste and site disruption.
Peace of Mind: Predictable timelines mean fewer surprises.
With prefab, you’re not just buying a house—you’re investing in convenience and peace of mind.
⚒️ Prefab vs Traditional Construction
Still on the fence between prefab and traditional homes?
Here’s a truth bomb: traditional construction is slow, messy, and prone to delays.
On the flip side, prefab builds are efficient, timely, and consistent in quality.
Key differences:
Time: Traditional builds can take 8–12 months; prefab can be done in 2–4 months.
Quality: Controlled factory settings reduce errors.
Weather Resilience: Rain, snow, and wind don’t halt the factory line.
Budget: More predictable, fewer additional costs.
If you’re craving reliability and value, prefab is your go-to.
🌲 Building for Ontario Winters: Prefab Cottages
🥶 Frost Line Depth: Planning for Cold-Climate Foundations
In Orangeville—and broadly across southern Ontario—the frost line reaches approximately 1.2 m (4 ft) below ground.
This isn’t just a guideline—it’s a mandatory requirement in the Ontario Building Code for footing depths to prevent frost heave.
🔧 Installation tip: Ensure your cottage footings go at least 1.2 m below grade, and use techniques such as belled footings and wrapping sonotubes in poly to protect against shifting soils .
🧱 Insulation: R-Value Recommendations for Orangeville
Since Orangeville falls in Climate Zone 6, it demands robust insulation to stay warm—and efficient—during long winters:
| Building Component | Minimum R‑Value | Best Practice Recommendation |
|---|---|---|
| Attic/Ceiling | R‑60 | R‑70 to R‑80 for peak efficiency |
| Exterior Walls | R‑22 (min code) | Target R‑23–R‑25 for optimal thermal performance |
| Sloped or Flat Roof | R‑31 (unvented) | Use insulation plus continuous air barrier |
| Basement/Crawl Space | R‑20 | Especially if space is partially heated |
⚡ Energy Upgrades for Local Utility Savings
Energy efficiency isn’t just good for comfort—it’s money-saving, too.
Here are targeted upgrades for Orangeville-area cottages:
Air sealing & ventilation audits: Reduce heat loss through gaps and improve HVAC efficiency—typical paybacks under 3 years.
ENERGY STAR appliances: Choosing certified fridge, stove, and HVAC systems can cut energy use by up to 10 %.
Smart thermostats & water heater jackets: Control heating schedules and reduce standby losses—leading to quick ROI.
Utility rebates for insulation & pumps:
Canada Greener Homes Loan offers up to $40 k interest-free for energy retrofits.
Ontario’s Home Renovation Savings provides rebates up to $7,700 for insulation upgrades.
🏡 Real-World Design Tips for Ontario Winters
Seal thermal bridges: Continuous exterior insulation helps avoid heat loss through studs—essential in severe climates.
Optimize glazing orientation: South-facing windows with triple-pane glass capture winter sun while minimizing heat loss—use EnerGuide guidance for best results.
Setup backup heating: Prefab cottages benefit from dual systems—like electric baseboards + woodstoves—for reliability during power outages.
Plan for snow loads: Roof design must account for Orangeville’s heavy winter snowfall—adhere to OBC snow load tables (~2.4 kPa in this region).
🛠️ Why It Matters for Cottage Owners
Maintain consistent warmth and comfort throughout the extensive Ontario winters.
Lower heating bills thanks to optimized insulation and energy-efficient systems.
Extend the life and durability of your prefab unit by preventing frost damage and dampness.
Take advantage of provincial and federal rebates to reduce upfront costs—and boost resale value with certified efficiency upgrades.
✅ What You Can Do Right Now
Review your cottage’s thermal specs and upgrade to R 60–80 in attic, R 23+ in walls.
Verify foundation depth meets the 1.2 m frost line requirement.
Incorporate air sealing, smart controls, and efficient appliances from Day 1.
Apply for available loans and rebates before you build.
Document improvements for EnerGuide certification and future evaluations.
🤝 Want Help Building?
Navigating permits, insulation specs, or energy upgrades for your Orangeville prefab cottage can be complex—but you don’t have to do it alone!
Book a FREE consultation with our team of experts today.
We’ll walk you through:
Site assessments and design options
Zoning and permit steps
Budget planning and energy rebate advice
📱 Prefer to speak with someone now? Call us directly at 705-345-9337 —we’re happy to help!
👉 Book Your Free Consultation – Let’s bring your Orangeville cottage vision to life.
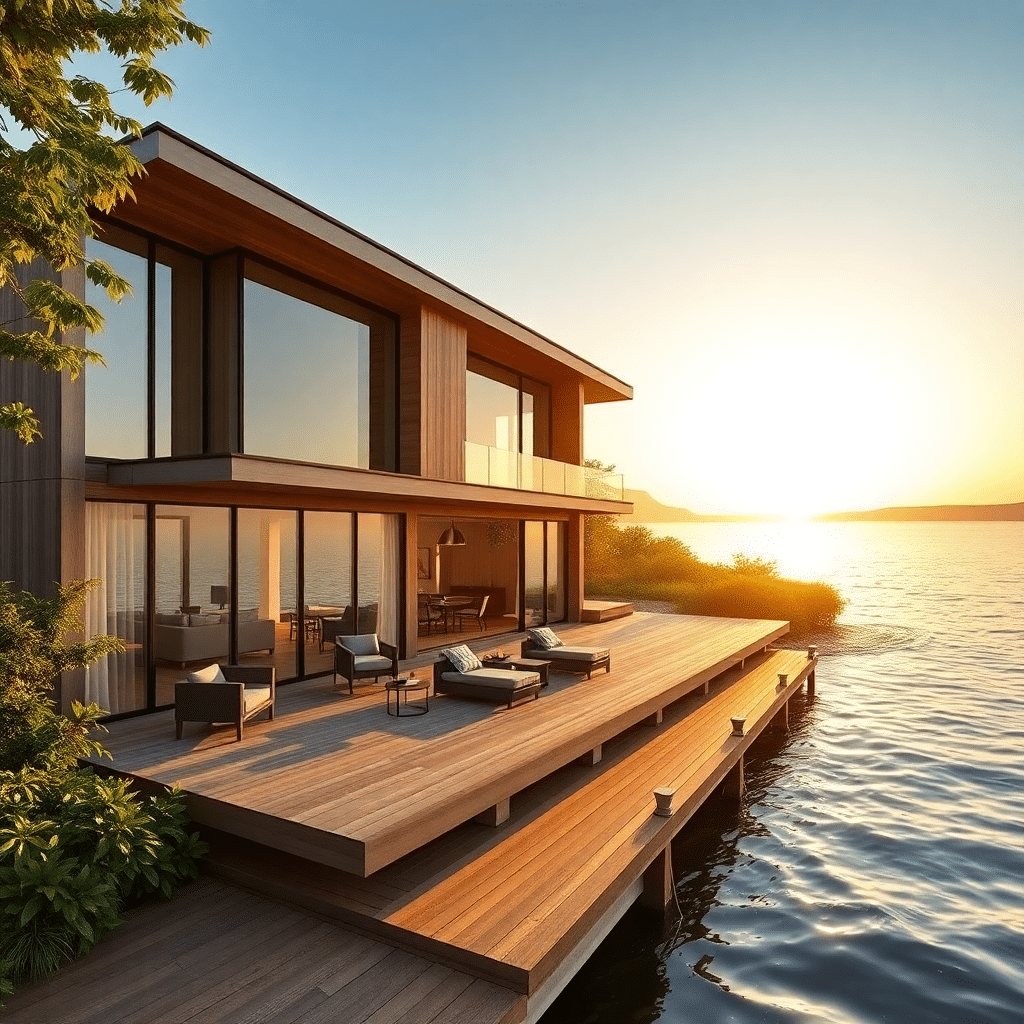
🏠 Full-service prefab in Orangeville!
Permits, delivery & local support included! ✅
🔍 Explore our designs today!
Quality Homes and Materials
Quality isn’t just a buzzword—it’s a promise.
Companies like My Own Cottage and others in the region focus on using only the best materials in prefab construction.
To contrast, this includes everything from high-performance windows to secure entry doors and eco-friendly insulation.
This attention to detail ensures your final product meets or exceeds all building codes and standards.
🛠️ The High Quality Prefab Materials Used
Materials used often include:
Triple-glazed high-performance windows
Low-VOC paints and adhesives
FSC-certified timber
Eco-friendly insulation
It’s a huge advantage when your builder values sustainability and long-term performance.
⚖️ Understanding Legalities & Building Codes
Remember, before you go full steam ahead, it’s essential to understand the legal landscape.
Building codes in Orangeville must be followed, and permits are required before placing your prefab unit.
Here’s what you need to consider:
Zoning restrictions
Setback regulations
Compliance with Ontario Building Code (OBC)
Utility hook-up and septic/water system rules
Working with experienced cottage builders ensures you won’t hit any snags during the construction process.
My Own Cottage
For anyone researching prefab cottages in Ontario, one name pops up time and time again: My Own Cottage.
We’re becoming known for our exceptional service, excellent support, and unique home model offerings.
When it comes to affordable custom cottages, we lead the pack.
Features That Matter Most
When choosing a prefab cottage, it’s not just about the looks—it’s about features that improve everyday living.
Today’s prefab cottages come packed with essentials that make them both practical and beautiful.
Must-have features include:
Energy efficiency: Insulated walls, roofs, and high-performance windows help keep utility bills low.
Natural light: Strategically placed windows to brighten your living space.
Outdoor space: Decks, porches, and patios that enhance your lifestyle.
Storage solutions: Smart built-ins and hidden compartments make the most of every square foot.
The best part?
All of these are customizable to match your needs and personal style, making each cottage truly your own.
Living Large in Small Spaces
Think a small cottage can’t feel spacious?
Think again.
Smart design transforms even the tiniest floor plan into a comfortable living room, dining room, and even a home office.
Here are a few tricks used in custom cabins:
Multi-functional furniture
Lofted sleeping spaces
Open floor plans
Built-in shelving
Whether it’s a tiny home or a medium-sized prefab, you’ll be surprised by how much can fit into a well-thought-out design.
It’s not about the size—it’s about the square footage that works smarter.
Common Uses for Prefab Cottages
Prefab cottages aren’t just for full-time living.
Their versatility means they can fill a range of roles:
Vacation home – Your escape to peace and quiet.
Guest house – Stylish accommodation for friends and family.
Home office – A quiet place to work without distractions.
Rental unit – Generate passive income on your property.
Retirement living – Downsized living without compromise.
These cottages can be placed beside an existing cottage, in your backyard, or on newly acquired property.
As a further example, our additional dwelling units can be purpose-built to give you tons of flexibility.
Costs and Additional Fees
Let’s talk money.
How much do prefab cottages Orangeville actually cost?
Prices vary depending on square feet, materials, features, and site prep.
On average, you can expect:
| Cottage Type | Price Range (CAD) | Sq/Ft Range |
|---|---|---|
| Basic Tiny Home | $80,000 – $120,000 | 300–500 sq/ft |
| Mid-Range Cottage | $150,000 – $250,000 | 700–1,200 sq/ft |
| Premium Custom Build | $300,000+ | 1,300–1,800+ sq/ft |
Additional costs may include:
Site preparation
Utility hookups
Permits and inspections
Landscaping
Still, these cottages typically provide significant cost savings compared to building from scratch the traditional way.
Real Estate Value and ROI
Investing in a prefab cottage isn’t just smart living—it’s smart investing.
Whether you plan to live in it or rent it out, these structures increase real estate value significantly.
Why?
Durable construction
Compliance with building codes
Low operating costs
Broad buyer appeal
If you’re in Orangeville or anywhere looking at prefab homes in Ontario, know that these designs aren’t just a trend—they’re a solid long-term asset.
Customer Experiences & Case Studies
What are real people saying about their prefab experience?
Let’s hear from a few who built with My Own Cottage and others:
“We chose prefab for the faster construction timeline—and it was the perfect solution for our retirement plan. We got the custom design we wanted, and the customer service was top-notch.” – The Hendersons, Orangeville
“The entire process was smooth. From choosing a floor plan to moving in, the crew delivered a high quality product with excellent support.” – L. Tran, Ontario
✅ In our experience, customer satisfaction is high because prefab builders prioritize quality, customization, and communication.
Getting the Most From Every Square Foot
To sum it up, our prefab cottages Orangeville offer an unbeatable mix of value, speed, customization, and efficiency.
Whether you want a compact tiny home, a sprawling family retreat, or a stylish home office, prefab living lets you get the most from every square foot.
And with reputable builders like My Own Cottage and their partners, you can count on a final product that’s built to last—with exceptional service every step of the way.
Cost Savings, Speed, Sustainability, and Style
If you’re on the hunt for an affordable, beautiful, and high-performing home, prefab cottages Orangeville just might be your answer.
These cottages bring together everything modern homeowners want—cost savings, speed, sustainability, and style.
We Deliver the Perfect Home in the Right Place
Whether you’re after a guest house, a vacation home, or your forever residence.
Prefab living in Orangeville delivers the perfect home in the right place.
To get started on your dream home, book a free consultation or call us today!
🧑💼 Request a Free Consultation
📲 Call Us Directly: (705) 345-9337
✅ Ontario-Built | ⚡ Energy-Efficient | 🏡 Fully Customizable | 🚚 Fast Delivery
Alternatively, for your convenience, you can also simply fill out the contact form below and we’ll get back to you soon! 👇
❓ FAQ About Prefab Cottages Orangeville
What is the average cost of prefab cottages in Orangeville?
The average cost ranges between $150,000 to $250,000, depending on size, materials, and features. Smaller models start around $80,000.
Are prefab cottages customizable?
Absolutely! Most builders offer customizable floor plans, finishes, layouts, and design features to match your personal style.
How long does it take to build a prefab cottage?
From order to move-in, it typically takes 8–16 weeks, significantly faster than traditional homes.
Can prefab cottages be used year-round?
Yes. When built to local building codes with proper insulation and energy efficiency standards, they are suitable for all-season living.
Do prefab cottages require permits in Orangeville?
Yes. You’ll need to comply with zoning, building, and permit regulations in accordance with the Ontario Building Code.
Where can I find prefab homes in Orangeville?
Check out builders like My Own Cottage and others specializing in prefab homes in Orangeville and prefab cabins in Ontario.
What are small prefab cottages in Orangeville?
Small prefab cottages in Orangeville are compact, factory-built homes ranging from 400 to 800 square feet. They’re ideal for seasonal getaways, backyard living, or affordable housing.
Are there modern prefab cottages available in Orangeville?
Yes, modern prefab cottages in Orangeville feature clean lines, energy-efficient materials, and large windows. Local builders offer sleek, customizable designs perfect for year-round living.
Where can I buy affordable prefab cottages in Orangeville?
Affordable prefab cottages in Orangeville are available through regional builders and modular home companies. Prices often start around $80,000, depending on size and finishes.
How much do prefab cottages cost in Ontario?
Prefab cottage prices in Ontario typically range from $80,000 to $250,000. Costs vary based on size, materials, location, and whether land and installation are included.
What’s the difference between prefab cottages and traditional builds in Orangeville?
Prefab cottages are built off-site and assembled on location, offering faster timelines and lower labor costs. Traditional builds often take longer and require more on-site work.
Are prefab cottages in Canada winter-ready?
Most prefab cottages in Canada, including those in Orangeville, are built with insulation, triple-pane windows, and efficient heating systems to withstand harsh winters.
Who builds prefab cottages in Orangeville?
Prefab cottages in Orangeville are built by local manufacturers and Ontario-based modular home companies. Many offer customizable floor plans and turnkey installation services.
Are inexpensive prefab cabins a good investment?
Yes, inexpensive prefab cabins can offer strong value, especially for rental income, vacation use, or downsizing. Their lower upfront cost and fast setup make them appealing.
