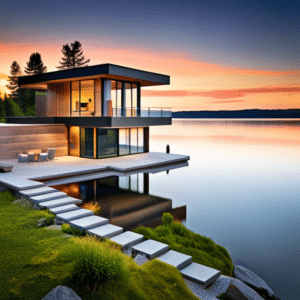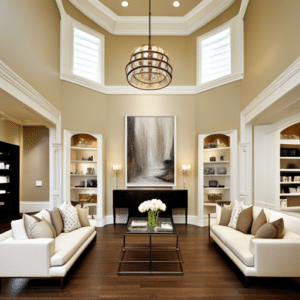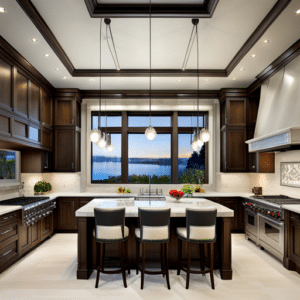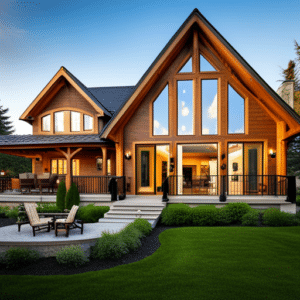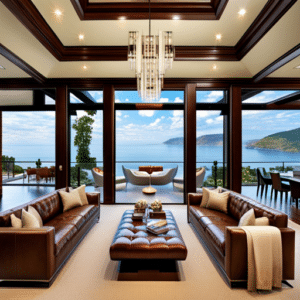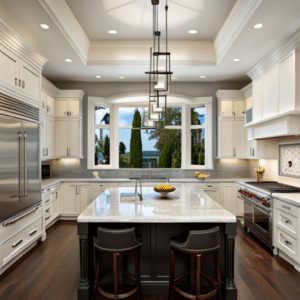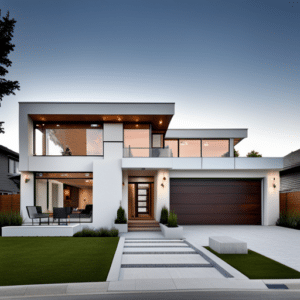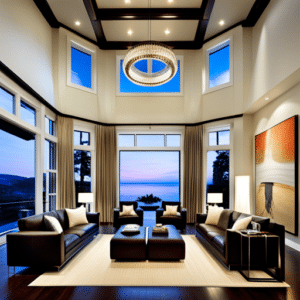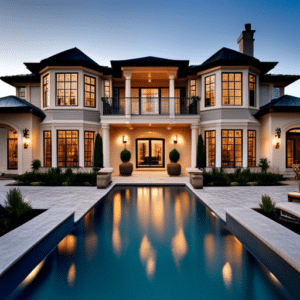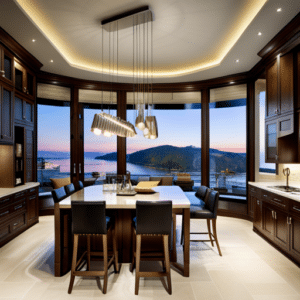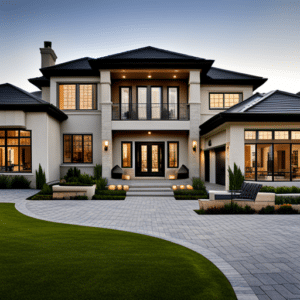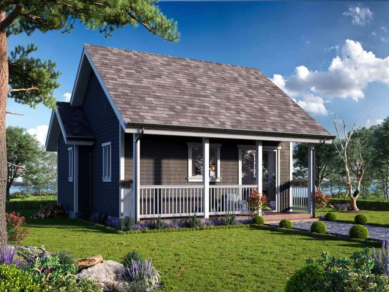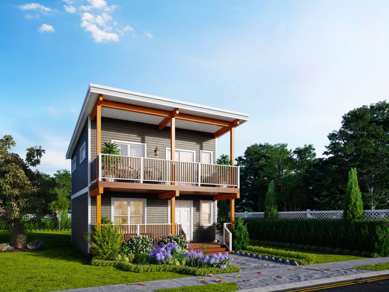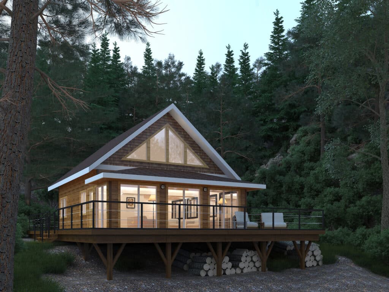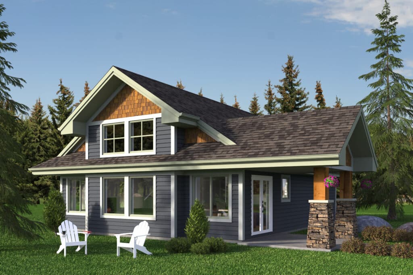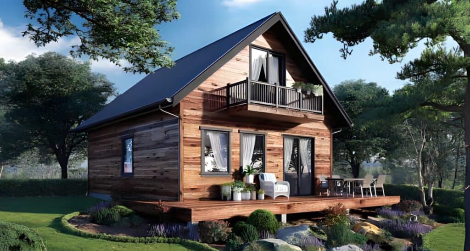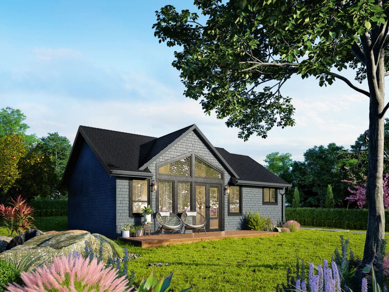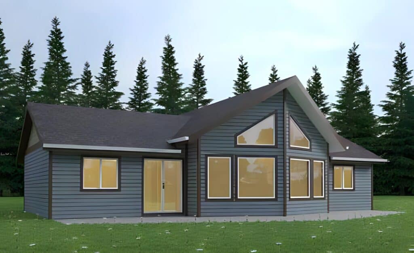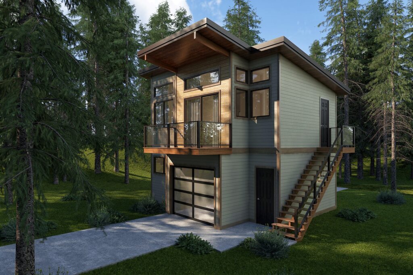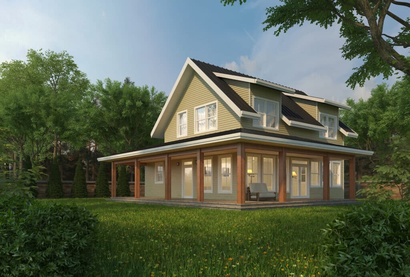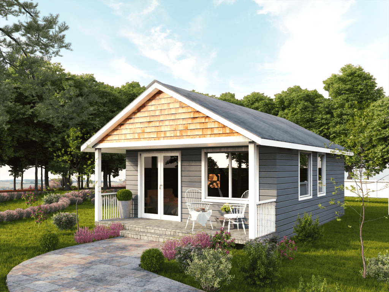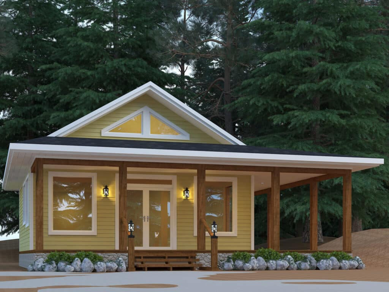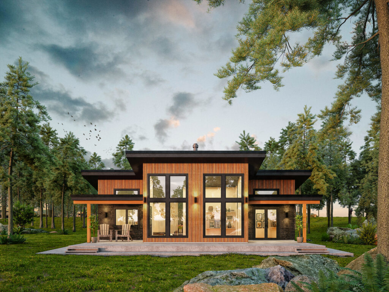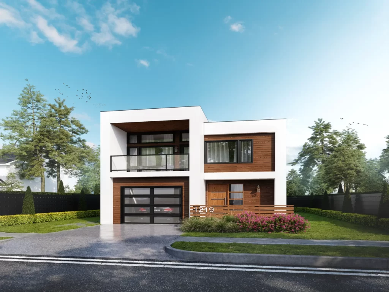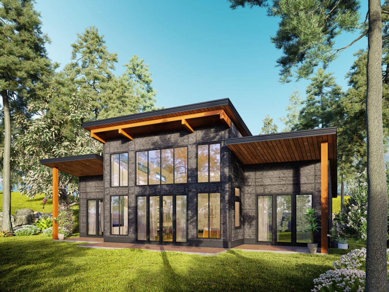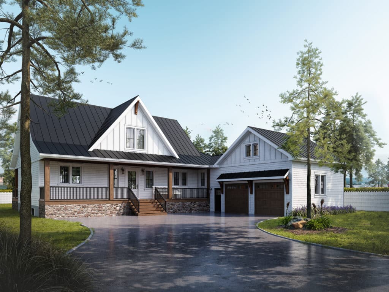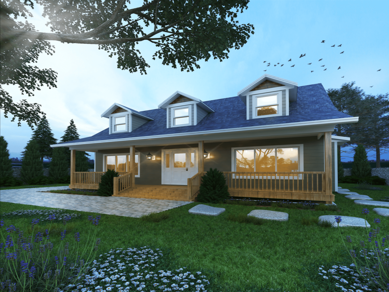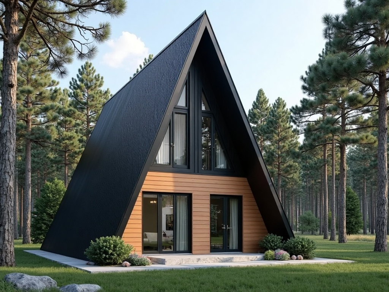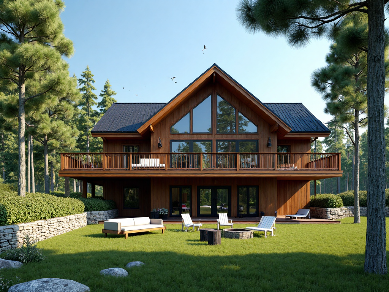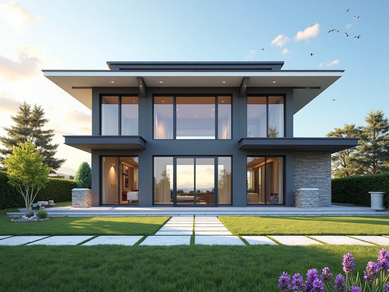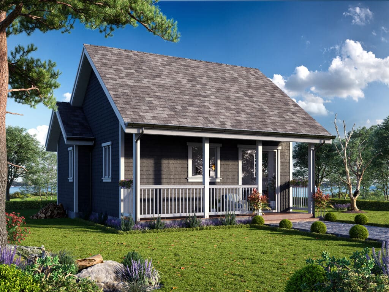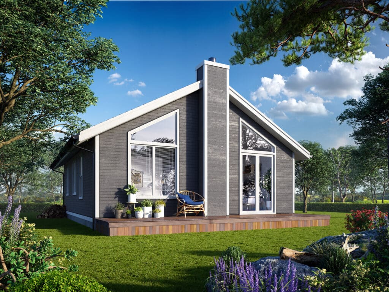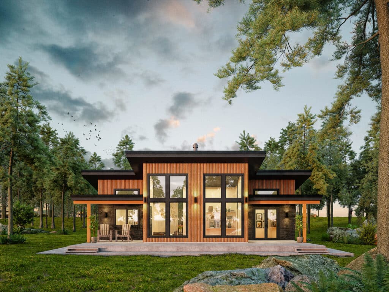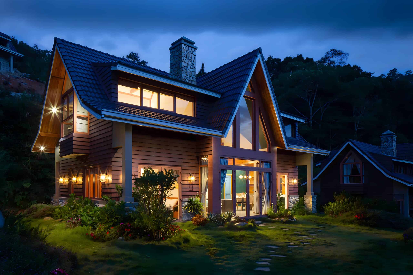Prefab Cottages Petawawa: Manufactured Homes With Modular Options!
✨ Prefab cottages Petawawa – offering cost savings, custom design, and faster construction! 🏡
Discover how to build your dream home with ease and style! ✅
Prefab Cottages Petawawa: Your Perfect Home Retreat! 🍁
Prefab Cottages Petawawa – Where Smart Design Meets Cozy Living! 🏡
Why Go Prefab in Petawawa?
✅ Energy-efficient and built for Ontario’s seasons
✅ Fast, weatherproof construction
✅ Custom layouts with modern style
✅ Fully compliant with Ontario Building Code & CSA A277
From weekend getaways to full-time living, our prefab cottages in Ontario make your dream home easy, affordable, and fast.
👇 Browse our models and discover just how simple owning a custom cottage in Petawawa can be!
Prefab Cottages Petawawa Floor Plans
Looking for Custom Prefab Cottage Design?
Click or tap the link below to book a free custom design consultation!
🏡 Smarter Cottage Living Starts in Petawawa!
Skip the delays and high costs—our energy-efficient prefab cottages make homeownership simple, fast, and affordable.
🌟 Ideal for:
• First-time buyers
• Growing families
• Downsizers craving low-maintenance comfort
🔨 Local Experts, Start to Finish
From permits to delivery, we handle it all right here in Petawawa.
👉 Book your free consultation today—let’s bring your dream cottage to life, the smart way!
What Our Clients Can Expect
Our Process
Have you always wanted a cottage or guest house, but didn’t want your property turned upside down for entire weeks while construction crews built and installed it?
The first step in building your dream cottage is partnering with the right builder!
… And we’ve got good news for you! Our process is absolutely simple and seamless:
👓Testimonials 🎉
🏡 In Petawawa, Your Dream Cottage Is Closer Than Ever! 🌿💫
🚚 We deliver stylish, eco-friendly prefab cottages right to your lot—anywhere in Petawawa and beyond!
✨ Discover the My Own Cottage advantage. Let’s build your perfect retreat today! 🔨
The My Own Cottage Way ✨
-
Quality and Affordability
Step into the world of custom cottages—where expert craftsmanship meets unbeatable value. That’s the heart of everything we build in Petawawa.
-
Customize Your Dream Home
Create your dream getaway—designed to reflect your style and brought to life with our bold, innovative cottage designs.
-
Faster and Modern Build Technology
Our streamlined build process turns your dream of a peaceful cottage into a stunning reality—fast and hassle-free.
-
Prefab Solutions From My Own Cottage
Choose our prefab cottages for smart savings and top-tier quality—no compromises, just value.
-
Straightforward and Transparent Pricing
With clear, upfront pricing, you get a stress-free buying experience—no surprises, just simplicity.
-
All Backed By An Extensive Warranty
Every prefab cottage in Petawawa comes with a full warranty—protecting your investment and giving you total peace of mind.
Beautiful Homes with Prefab
From design preferences to budget considerations, we're here to ensure your new home is everything you've imagined and more.
Prefab Cottages in Petawawa
Looking to build your dream home in a picturesque town like Petawawa?
Whether it’s a cozy tiny home, a spacious vacation home, or a custom cabin.
More people are turning to prefab cottages Petawawa for a better, faster, and smarter way to live.
Building the Perfect Home with Style, Savings & Speed
These homes aren’t your average cookie-cutter boxes anymore.
With custom design, top-notch materials, and flexible floor plans, they offer everything you need – and then some!
So, if you’re curious about how to get the perfect home without the usual construction delays or additional costs, you’re in the right place.
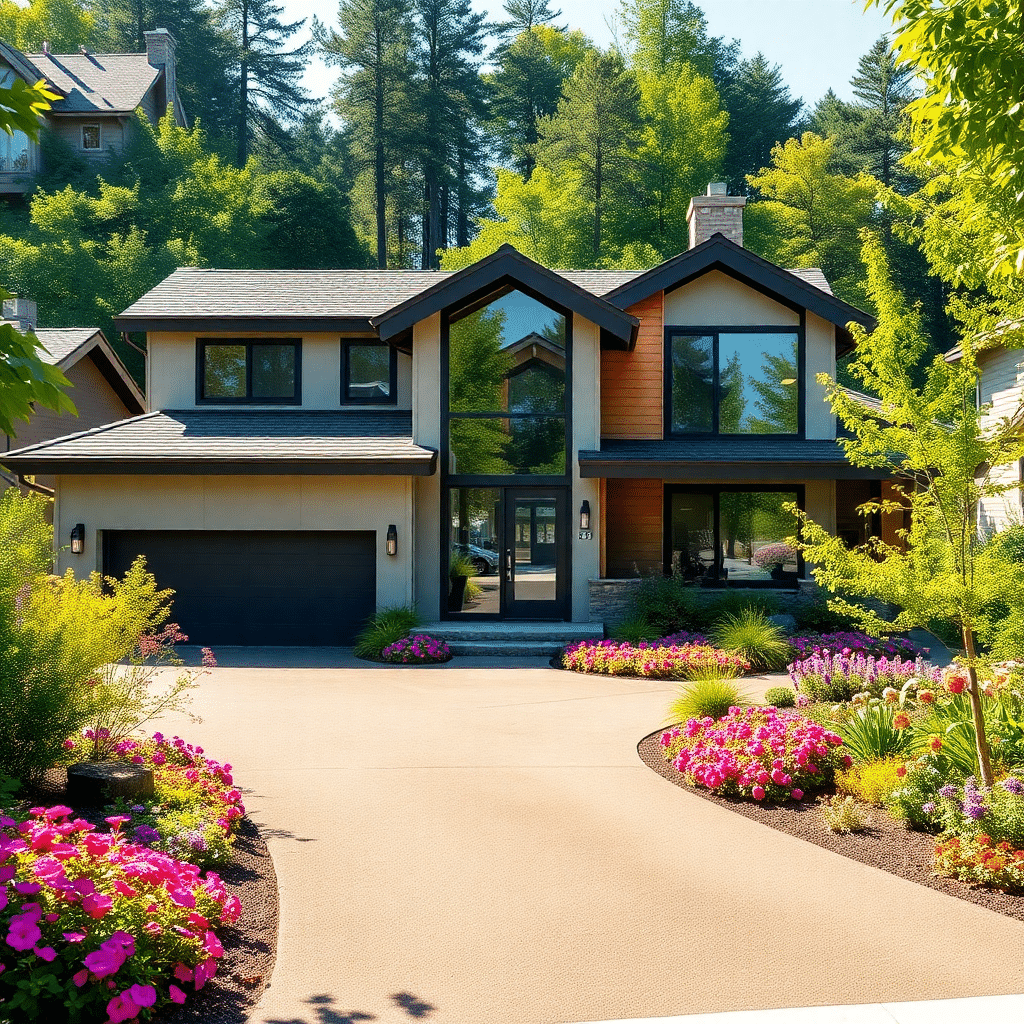
🛠️ Fast. Flexible. Fully Permitted.
Prefab cottages Petawawa delivered in weeks, not months.
👉 Book a Free Site Consultation!
What are Prefab Cottages Petawawa?
Let’s start with the basics. What exactly are prefab cottages Petawawa?
Prefab (short for prefabricated) cottages are homes built in sections at a factory and then transported to your site in Petawawa.
This controlled environment means builders can dodge weather conditions that usually slow things down.
Once delivered, the sections are assembled on-site – quick and clean.
Choosing Prefab Over Traditional Construction
Building a home the old-fashioned way can be a pain.
Between unpredictable weather conditions, skyrocketing material prices, and long waits, it’s easy to get overwhelmed.
Enter prefab.
Here’s why choosing prefab cottages in Petawawa is a huge advantage:
Faster construction: Skip the delays with a streamlined construction process.
Cost savings: Avoid unexpected additional costs common in traditional homes.
Peace of mind: Build in a controlled environment, reducing on-site risks.
High quality product: Factory-built homes follow strict building codes for top-notch results.
Customizable floor plans: From living room layouts to home office nooks, you call the shots.
Think of it this way: You get all the charm of a traditional construction home, with none of the headaches.
A Year-Round Custom Home or a Seasonal Guest House
Petawawa has become a hotspot for these types of homes, especially for people looking to live closer to nature without giving up comfort, design, or energy savings.
Whether it’s a year-round custom home or a seasonal guest house, there’s something here for everyone.
Plus, you can find several reliable builders like My Own Cottage, a standout name offering stylish prefab options tailored to every lifestyle.
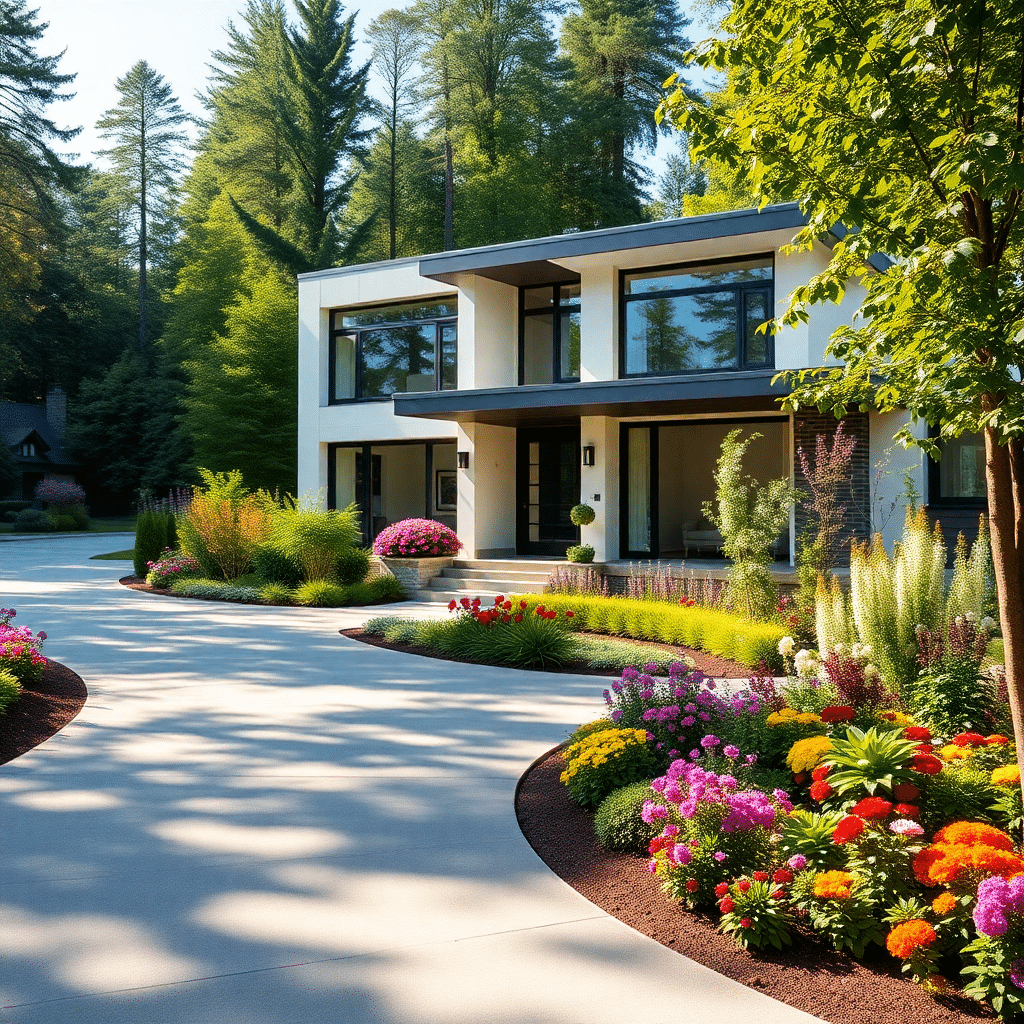
🏡 Smart. Stylish. Stress-Free.
Custom prefab cottages Petawawa built for your lifestyle.
👉 Call Us – Get Your Free Quote Today!
🔨 Building in Petawawa
🧭 Regional Zoning, Permits & Bylaws Explained
Petawawa sits within Renfrew County’s urban planning jurisdiction, operating under Zoning By‑law 456/07 and its consolidated updates from June 2024.
Understanding these regulations is essential: they dictate lot sizes, building footprints, placement setbacks, water/well systems, and more.
Ignoring them can result in costly redesigns or permit delays.
🏘️ Zoning Zones & Minimum Lot Requirements
Different zones in Petawawa determine what you can build and where:
R1 (Single‑Detached):
550 m² with municipal water/sewer
1,400 m² for municipal water + private septic
4,000 m² for private well + septic.
R2 (Semi‑detached) and R3 (Multi-unit) follow similar logic but require broader lots (e.g., 750 m²–1,000 m²).
IR (Institutional/Resort) zones (e.g., waterfront) require just a 55 m² dwelling footprint and 7.5 m setbacks.
Embedded here are the full Zoning By‑law PDF and key zoning maps from the Town of Petawawa.
🏞️ Water & Septic: Property Servicing Rules
Local regulations on water and septic systems are vital:
Municipal water/sewer: foot-print minimums as above.
Private well + septic require notably larger lots.
Septic systems must:
Be ≥ 3 m from lot lines, ≥ 1.5 m from buildings
Drain beds ≥ 5 m from structures and ≥ 15 m (drilled)/30 m (dug) from wells
Wells must follow provincial well‑siting guidelines.
🔁 Setbacks & Lot Coverage
Minimum yard setbacks in R1 zones:
Front/rear: 7.5 m
Interior side: 1.2 m
Exterior side: 3.5 m
Maximum building coverage: 33%
🗺️ Floodplain & Wastewater Management
Waterfront and river-adjacent builds require special caution:
Compliance with Ottawa River floodplain provisions & Section 3 general restrictions
Site evaluations and proportional buffer zones apply for waterfront/soil-sensitive sites—parked under County Official Plan Section 16
⌛ Permit Process & Typical Timelines
Determine zone → confirm required lot specs.
Submit to Chief Building Official + Planning Dept.
Include site plan, well/septic permits, engineering decision for floodplain or shared services.
Typical approvals:
Minor variance: ~8 weeks
Zoning amendment: 3–4 months
Full build permit: 6–12 weeks, depending on completeness and reviews.
🧰 Expert Insights & Authority Voices
From Pete Johnston, Chief Building Official: “Sites within the Ottawa River floodplain must include a flood-level engineering report.”
Prefab builder quote: “We require a minimum of 4,000 m² for private-well cottages to ensure septic separation and maintain code compliance.”
📌 Quick Reference Table
| Zoning | Water/Sewer | Lot Size | Frontage | Setbacks (F/S/I/E) | Max Coverage |
|---|---|---|---|---|---|
| R1 | Mun Water/Sewer | 550 m² | 18 m | 7.5/7.5/1.2/3.5 | 33% |
| R1 | Mun + Septic | 1,400 m² | 30 m | same | |
| R1 | Well + Septic | 4,000 m² | 30 m | same |
🧩 Key Included Links for Easy Reference
✨ Key Takeaways
Q1: Can I subdivide a 1-acre parcel?
A: Not in R1 unless a zoning amendment is approved.
Q2: How close can my septic be to the lake?
A: According to general and municipal rules, minimum 5 m from buildings, plus lake setbacks from county/flood rules.
📋 Need Help With Zoning in Petawawa?
Navigating zoning bylaws and building permits can be overwhelming—especially with Petawawa’s unique waterfront and rural considerations.
Our team has hands-on experience dealing with local planning departments, septic approvals, and minor variances.
👉 Book your free consultation today or call us directly to get expert help with your prefab cottage project.
We’ll guide you through lot requirements, site planning, and approvals—so you can focus on building, not red tape.
🧑💼 Request a Free Consultation
📲 Call Us Directly: (705) 345-9337
✅ Ontario-Built | ⚡ Energy-Efficient | 🏡 Fully Customizable | 🚚 Fast Delivery
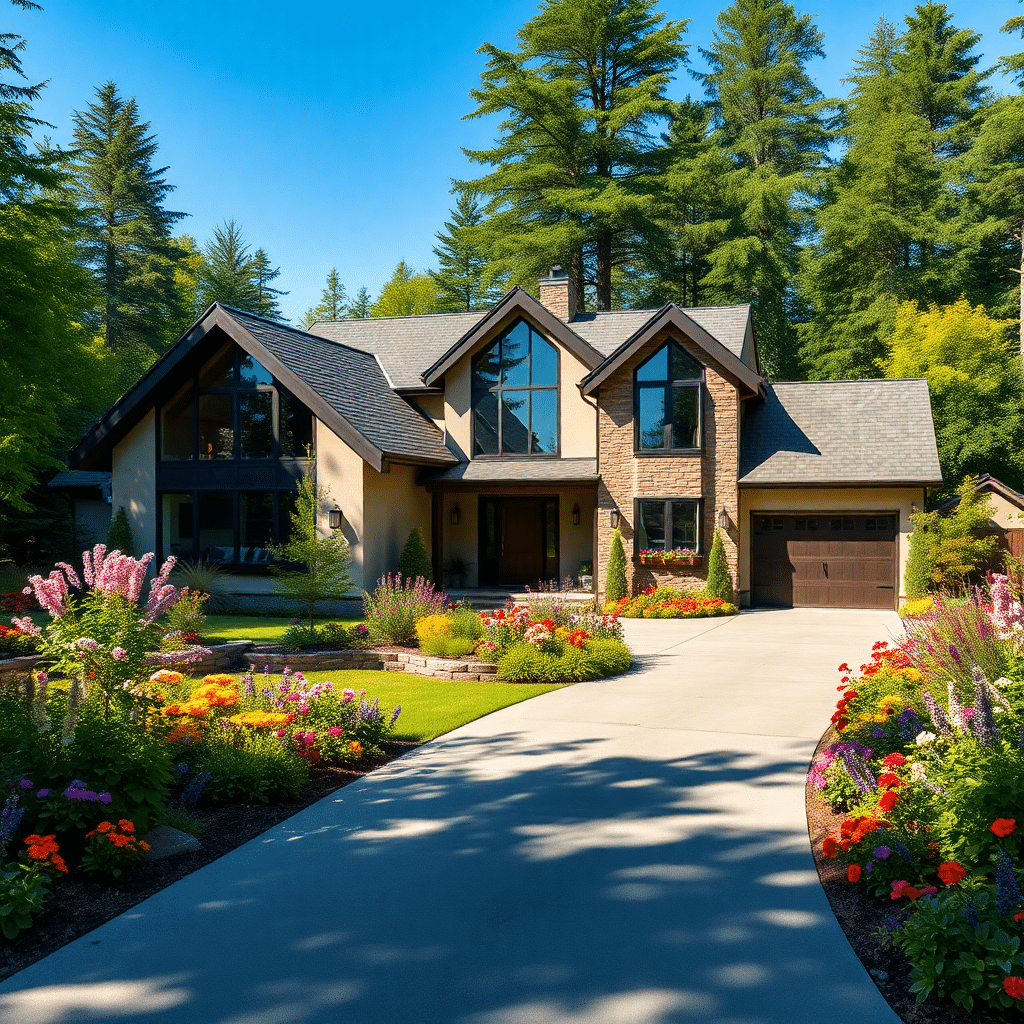
🚚 Built Fast. Built Right. Built for Petawawa.
Affordable prefab cottages, ready for delivery.
👉 View Our Design Catalogue!
The Prefab Construction Process Explained
So, how does the entire process of building prefab cottages Petawawa actually work?
Good question.
Here’s a simple breakdown:
Design Your Home
Choose a home model, tweak your floor plan, and select custom features like entry door, high-performance windows, or natural light accents.Factory Construction
In a controlled environment, your house is built with precision using the latest building technique.Site Prep
While your home is in production, your land is prepared (foundation, permits, etc.).Delivery and Assembly
Once your prefab sections are ready, they’re transported to Petawawa and assembled on-site. This is where the magic happens.Final Touches
Any interior work like cabinets or fixtures is completed, and voila – your perfect solution is move-in ready!
It’s smoother, faster, and more efficient than most people expect.
Floor Plans and Living Space Options
Whether you’re building a cozy tiny home or a spacious custom home, choosing the right floor plan and living space matters.
Prefab cottages come in a variety of sizes and layouts, measured in sq/ft (square feet).
From compact 400 sq/ft cabins to sprawling 2,000 sq/ft homes with multiple bedrooms, there’s something for every lifestyle.
Key areas to think about:
Living room: Ideal for family time or relaxing.
Dining room: Whether open-concept or separate, it’s a must-have for gatherings.
Home office: A growing trend for remote work warriors.
Guest house potential: Add-on modules allow for expansion anytime.
Don’t forget to ask about custom design tweaks – maybe you want a skylight, loft, or wraparound porch.
The best part? You’re in control of every detail.
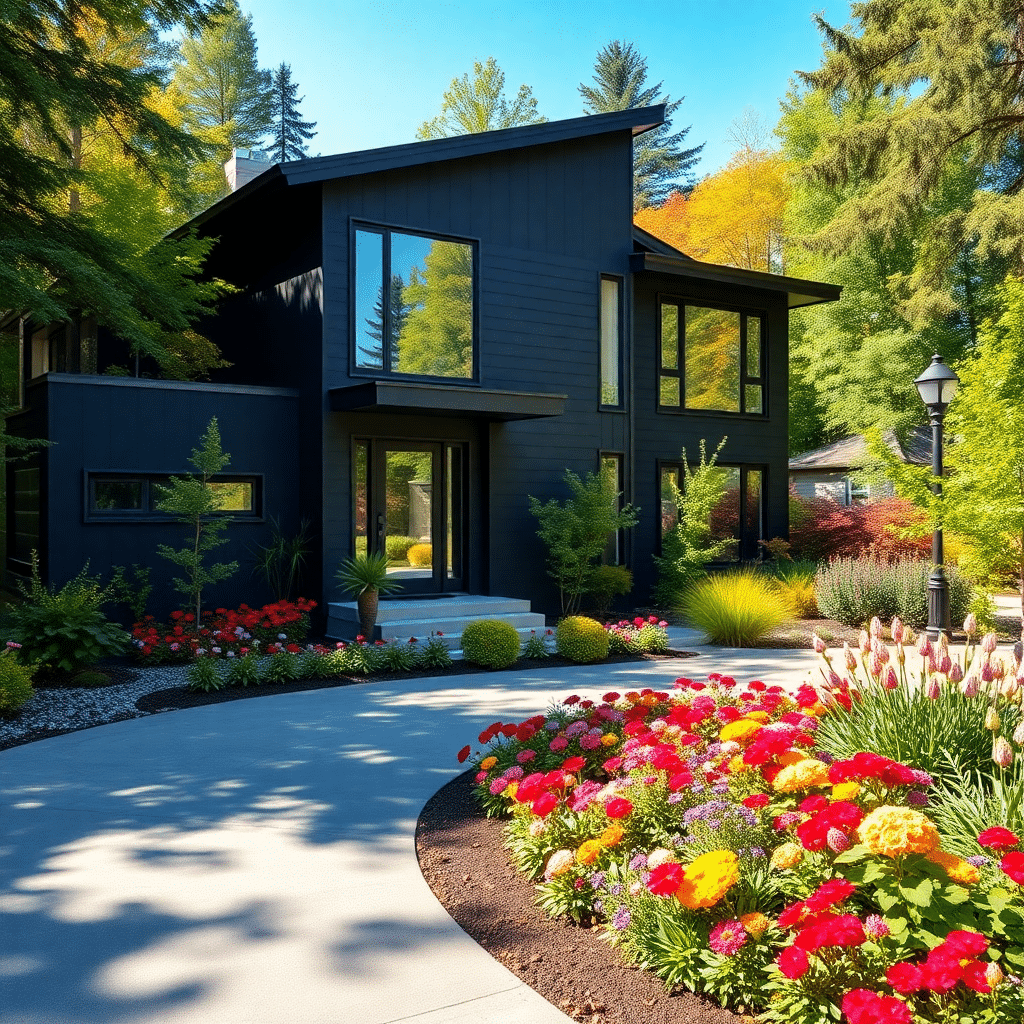
🌿 Efficient. Eco-Friendly. Engineered to Last.
Prefab cottages Petawawa tailored to your vision.
👉 Schedule a No-Obligation Call!
Winter Loads, Insulation & Energy Efficiency
❄️ Understanding Petawawa’s Cold-Hardy Climate
Located on the Ottawa River and just east of Algonquin Park, Petawawa experiences a humid continental climate with long, cold, snowy winters.
Importantly, this is essential knowledge when designing prefabricated cottages.
Temperatures often dip below –25 °C, with consistent heavy snowfall requiring structural and thermal resilience.
🏗️ Snow Load & Structural Design
Ontario Building Code (OBC) requires structural engineering to account for snow.
Petawawa, located in Climate Zone 6, typically experiences ground snow loads around 4.9 kPa (≈102 psf) per NRC data.
By OBC Section 4.1.6.2, roof snow load is designed at 80% of ground load, adjusted for roof geometry.
Structural engineer expert note: “For steep-sloped roofs above 30°, load factor is reduced by ~15%, but valley and flat-roof sections must be engineered for full accumulation.”
Local design tip: Use steep-sloped roofs (≥ 6/12 pitch) to encourage snow sliding, but engineer complex roofs to handle drifting snow.
🧣 Insulation & Envelope Standards
Ontario’s 2021 code mandates high-performance insulation:
Attic/ceiling: minimum R‑60 (≈ RSI 10.5), though R-70–R-80 is advised for Petawawa.
Walls: minimum RSI 3.5 (R‑20), often upgraded to RSI 4.5+ (R‑26) in cold zones.
Audit input: “Continuous exterior insulation greatly reduces thermal bridging—aim for at least 25 mm rigid foam outside framing,” advises a local energy auditor.
🔥 Heating Systems: Matching Climate Needs
Prefab cottages in Petawawa typically use:
Hydronic radiant heat (in-floor): efficient, ideal for cold winters, and works well with slab-on-grade or ICF foundations.
Cold-climate heat pumps: efficient to –25 °C; must include backup electric or hydronic systems in severe snaps.
A local architect commented: “Hybrid heating—heat pump supplemented by electric/hydronic backup—provides year-round reliability without over-specifying capacity.”
🌲 Year-Round Access & Site Considerations
Heavy snow and freeze-thaw cycles impact driveway maintenance and foundation durability:
Snow load on decks/porches must comply with same structural design principles.
Skid-steer access may be needed for remote lots; embed frost walls 1.2 m deep in soil.
Key engineer recommendation: “Insulate slab edges and frost walls continuously—this prevents frost heave and preserves foundation integrity.”
🔧 Ontario Building Code Compliance Snapshot
| Component | Minimum OBC Requirement | Recommended for Petawawa |
|---|---|---|
| Ground snow load | Site-specific (≈ 4.9 kPa) | N/A (Engineer certifies) |
| Roof snow load | 0.8 × Sₛ × Cs × Cw × Ca + Sᵣ | Design with drift zones |
| Attic insulation | R‑60 | R‑70–R‑80 |
| Wall insulation | RSI 3.5 | RSI 4.5+ (Continuous) |
| Heating system | Efficient per OBC energy targets | Hydronic + Heat pump hybrid |
| Slab/frost wall depth | Frost depth 1.0–1.2 m | Insulate + seal slab edge |
🛠️ Expert Engineer & Auditor Quotes
“Our typical ground snow load design for Petawawa is 4.9 kPa. Flat roof areas need full accumulation, while steep slopes can reduce factor but require drift mitigation.” — Local Structural Engineer
“Continuous exterior insulation and airtight construction cut winter heating demands significantly – reduce drafts, avoid moisture problems.” — Certified Energy Auditor
✅ Summary & Builder Action Checklist
Design roof structures to meet or exceed 4.9 kPa snow load.
Use attic insulation of R‑70+ and RSI 4.5+ continuous walls.
Opt for hydronic or hybrid heating.
Engineer slab and foundation with insulation for frost protection.
Engage certified engineers/auditors early—code-compliance saves time and money.
🏡 Want to Build Smarter in Petawawa?
Let’s turn smart design into real savings.
From snow load engineering to energy-efficient heating systems, we help you build right the first time.
📞 Call us now or 📅 book a free consultation to get expert support tailored to Petawawa’s climate and code requirements.
Build smarter. Live better. Start today!
🧑💼 Request a Free Consultation
📲 Call Us Directly: (705) 345-9337
✅ Ontario-Built | ⚡ Energy-Efficient | 🏡 Fully Customizable | 🚚 Fast Delivery
Custom Design and Personal Style
Your home should reflect your personal style, not just some builder’s catalog.
With prefab cottages Petawawa, the sky’s the limit when it comes to customization.
From rustic vibes to ultra-modern minimalism, you get to play architect.
Here’s a taste of what you can personalize:
Exterior finishes (wood, vinyl, stone)
Rooflines and porch designs
Kitchen layout and cabinetry
Bathroom upgrades
Energy-efficient appliances
Looking for natural light? Install large windows and open-concept living.
Crave a cozy vibe? Opting for warm wood interiors and a fireplace is always a good idea.
With prefab, customization isn’t an afterthought – it’s the entire game.
My Own Cottage – Petawawa’s Top Choice
One name consistently popping up when people search for prefab cottages in Ontario is My Own Cottage.
We specialize in offering a wide range of prefabricated modular home designs with a keen focus on:
Exceptional service
Quality homes
Custom design
Excellent support
What sets us apart? Our commitment to making the entire process seamless, affordable, and fun.
With home models ranging from tiny homes to spacious cottages with multiple bedrooms, we’ve become a go-to for first-time buyers and seasoned investors alike.
Whether you’re building a vacation home or a permanent residence, our team helps you find the right place and the perfect home.
Comparing Cottage Builders in Ontario
Not all cottage builders are created equal, especially when it comes to finding the best price without sacrificing quality.
Here’s what to look for when choosing a builder:
Portfolio of previous builds – Look for diverse floor plans and design aesthetics.
Customer service – Read reviews about how they handle questions, changes, and delays.
Warranty and aftercare – Does the builder provide peace of mind after move-in?
Customization options – The more flexible, the better!
Transparency in pricing – Watch out for hidden additional costs.
Builders like My Own Cottage shine because we balance affordability with exceptional service on every quality home we construct throughout Ontario.
We’re known for our stylish home model options and smooth construction process.
Looking for a cost-effective retreat? Explore a wide range of prefab cabins in Ontario that combine modern design with quick, hassle-free construction.
Energy Efficiency and Passive House Features
Let’s talk about saving energy – and money. With rising utility bills and environmental concerns, energy efficiency isn’t just a bonus, it’s a must-have.
Our prefab homes in Petawawa are built to high passive house standards, which means they require very little energy for heating and cooling.
Here’s how they do it:
High-performance windows that reduce heat loss.
Thick insulation for better climate control.
Airtight construction that minimizes drafts.
Energy-efficient appliances included in the package.
Some builders also use advanced materials and building techniques that exceed local building codes.
Over time, this can translate to huge cost savings – not to mention a smaller carbon footprint.
If green living is your thing, make sure to bring it up during your custom design process.
How Modular Homes Offer Cost Savings
Prefab isn’t just about convenience. It’s also about smart budgeting.
Here’s how modular home building leads to major cost savings:
Less labor time on-site – Assembly takes days, not months.
Reduced material waste – Factories are more efficient than open sites.
Bulk material buying – Builders can get better deals, which means best price for you.
Fewer delays – No weather hold-ups mean fewer financing extensions.
On top of that, these homes often come with appliances and interior finishes included – lowering additional costs.
That’s a huge advantage over traditional homes, where every little change can bump your budget.
When done right, your final product is move-in ready without surprise expenses.
Work & Play: Home Office and Outdoor Space
Since remote work became the norm, the idea of working from a peaceful cottage in Petawawa sounds pretty perfect.
Luckily, prefab designs can include a built-in home office, or even a multi-purpose room that transforms as needed.
Imagine this:
A cozy nook with bookshelves and high-speed internet for your workdays.
French doors that open to a patio for coffee breaks.
An outdoor space big enough for BBQs, kids’ play, or yoga at sunrise.
Flexible spaces are key.
One room might serve as a guest house, hobby room, or gym.
Remember: many floor plans can be modified to include all the lifestyle extras you need without bumping up your square footage too much.
Weather and Prefab Home Durability
Worried about harsh Canadian winters or humid summers? Don’t be.
Prefab cottages built for Petawawa’s weather conditions are specifically designed to stand strong through the seasons.
Factory builds have tighter quality control, and builders use durable materials that outperform older construction styles.
Features often include:
Insulated foundations
Weather-sealed exteriors
Superior roof and siding systems
High-performance windows
And because the homes are built in a controlled environment, there’s less chance of materials getting damaged during the construction process.
Bottom line: Prefab equals durability – without the delays.
Cottage Styles from Tiny Home to Vacation Home
One of the best parts about prefab is the variety.
Want a sleek modern prefab home? A log-style custom cabin? Or a minimalist tiny home with clever storage? It’s all doable with prefab!
Here are some popular styles:
| Style | Ideal For | Average Sq/Ft |
|---|---|---|
| Tiny Homes | Minimalist living, singles or couples | 400–600 sq/ft |
| Guest Houses | Backyard additions or rentals | 600–800 sq/ft |
| Bungalows | Retirees or small families | 800–1,200 sq/ft |
| Vacation Homes | Seasonal retreats | 1,000–1,500 sq/ft |
| Custom Cabins | Rustic charm + modern amenities | Varies |
About Building Plans and Codes
Even with prefab, you can’t ignore the red tape.
Local building codes, permits, and building plans all still apply – but the good news?
Most prefab builders handle this for you.
Here’s what to expect:
Site inspection: Ensures the land is suitable.
Permit applications: Submitted before construction begins.
Zoning compliance: Confirms your unique structure meets municipal rules.
Final inspections: To certify the home is move-in ready.
Builders familiar with prefab homes in Petawawa usually have existing relationships with local inspectors, which helps speed things along.
Still, it’s wise to ask your builder for a copy of the building plans so you’re fully in the loop.
Common Concerns: Construction Delays & Quality Control
Worried about delays or cut corners? Don’t be.
One major perk of prefab is how it virtually eliminates the biggest risks that come with traditional construction.
Here’s why:
Weather delays? Not a problem – everything’s done indoors first.
Material shortages? Not likely – prefab suppliers stock in bulk.
Labor issues? Less reliance on subcontractors means fewer scheduling mishaps.
Plus, because each section is pre-inspected before delivery, the final product arrives in top shape.
Many prefab builders even offer walk-throughs and guarantees for that added layer of peace of mind.
The Perfect Solution Awaits in Petawawa
Choosing prefab cottages Petawawa could be the smartest move you’ll ever make.
From faster timelines to flexible building plans, from cost savings to a fully custom design, prefab gives you the perfect solution without the stress.
Whether you’re eyeing a peaceful vacation home, a stylish modular home, or a personalized custom cabin, the benefits are real – and the possibilities are endless.
Your dream home is just a prefab design away!
To get started, book a free consultation or call us directly today!
🧑💼 Request a Free Consultation
📲 Call Us Directly: (705) 345-9337
✅ Ontario-Built | ⚡ Energy-Efficient | 🏡 Fully Customizable | 🚚 Fast Delivery
Alternatively, for your convenience, you can also simply fill out the contact form below and we’ll get back to you soon! 👇
❓ FAQ About Prefab Cottages Petawawa
What is the average cost of prefab cottages Petawawa?
Prices range from $150 to $300 per square foot, depending on customization and size. A basic model might start at $100,000.
Can I customize the layout and design of my prefab home?
Absolutely. Everything from floor plans to finishes can be tailored to your personal style.
How long does it take to complete a prefab build?
Typically 3–6 months from planning to move-in, depending on your builder and site prep.
Are prefab cottages energy efficient?
Yes! Most include energy efficiency features like passive house design, high-performance windows, and superior insulation.
Can prefab homes handle Petawawa’s weather conditions?
Definitely. These homes are designed with durability in mind, ready for snow, wind, and rain.
Do prefab homes hold their value like traditional homes?
Yes. As long as they’re maintained, they appreciate similarly to traditional homes.
What are prefab cottages and why are they popular in Petawawa?
Prefab cottages are factory-built homes delivered in sections and assembled on-site.
In Petawawa, they’re popular for their affordability, fast setup, and suitability for seasonal or permanent living near nature.
Are small prefab cottages available in Petawawa?
Yes, small prefab cottages are widely available in Petawawa.
Many local and provincial builders offer compact models perfect for weekend getaways, rental income, or downsized living.
How much do prefab cottages cost in Ontario?
Prefab cottages in Ontario typically cost between $100,000 and $350,000, depending on size, materials, and customization.
Additional costs may include land prep, delivery, and permits.
Where can I find affordable prefab cottages in Ontario?
Affordable prefab cottages can be found through manufacturers like My Own Cottage, Royal Homes, Viceroy, and Northwood Modular.
Consider buying during seasonal promotions or opting for basic models to reduce costs.
Are prefab cottages in Petawawa for sale now?
Yes, prefab cottages are periodically available for sale in Petawawa.
Check listings on Realtor.ca, Kijiji, or contact local builders for custom orders.
What makes modern prefab cottages in Petawawa unique?
Modern prefab cottages in Petawawa often feature minimalist design, large windows, and energy-efficient systems.
They blend contemporary style with the rugged charm of northern Ontario.
Can I customize a prefab cottage in Petawawa?
Absolutely. Most prefab builders offer customization for layouts, finishes, and eco-friendly upgrades.
This flexibility allows buyers to match their cottage to their lifestyle and property.
Are prefab cottages in Ontario a good investment?
Yes, prefab cottages can be a smart investment.
They offer high rental potential in vacation areas and strong resale value, especially near lakes, trails, or military bases like CFB Petawawa.
