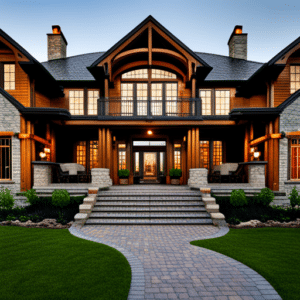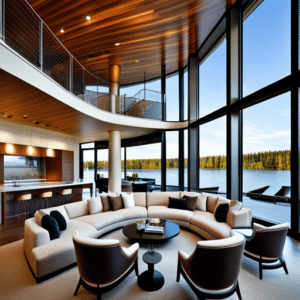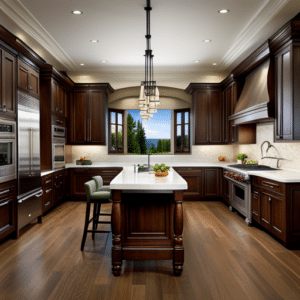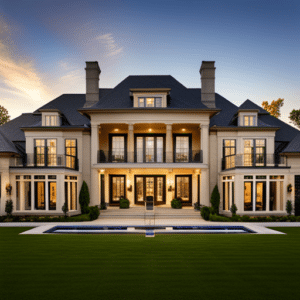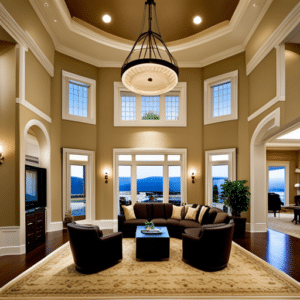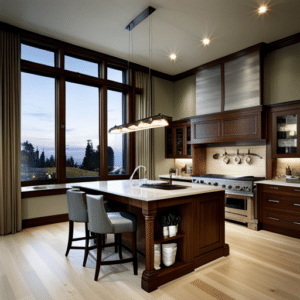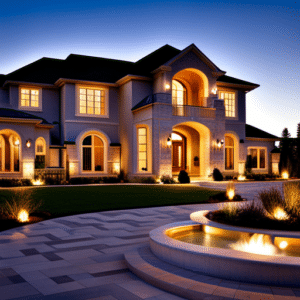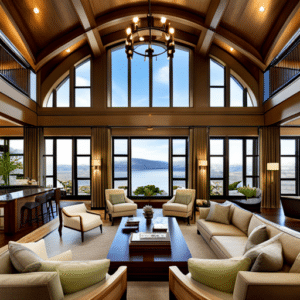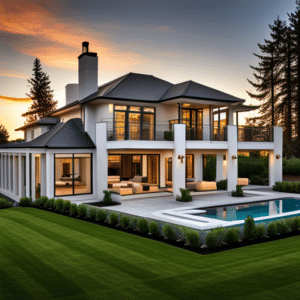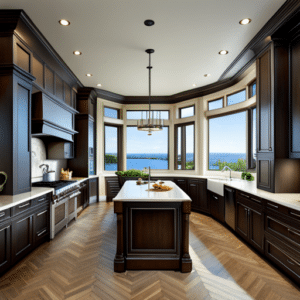Looking to simplify your cottage build even further?
Explore a range of customizable prefab homes in Kingston that offer affordability, speed, and energy efficiency without compromising style.
✨ Prefab cottages Kingston – offering modern, energy-efficient modular homes with fast construction! 🏡
Explore customizable floor plans for your dream home here! ✅
Home » Prefab Cottages Ontario » Prefab Cottages Kingston
Prefab Cottages Kingston – Where Style, Comfort & Smart Living Meet! 🏡
Looking for a modern retreat, smart rental, or your dream home? Our prefab cottages Kingston deliver:
✅ Energy-efficient, all-season comfort
✅ Fast, weather-proof builds for Ontario living
✅ Custom layouts with sleek finishes
✅ Fully compliant with Ontario Building Code & CSA A277
Whether it’s a cozy retreat, rental, or forever home—our prefab cottages in Ontario make it happen, faster and smarter.
👇 Browse our designs below and discover how simple it is to own a stunning, custom prefab cottage—on time and on budget.
Click or tap the link below to book a free custom design consultation!
🏡 Smarter Homebuilding Starts Now in Kingston!
Skip the delays and big costs—our energy-efficient prefab cottages Kingston make homeownership fast, simple, and affordable.
🌟 Ideal for:
First-time buyers
Growing families
Downsizers
🔨 Local Experts, Start to Finish
From permits to delivery, our Kingston team handles it all.
👉 Book your free consultation today—let’s build your dream cottage, the smart way!
Have you always wanted a cottage or guest house, but didn’t want your property turned upside down for entire weeks while construction crews built and installed it?
The first step in building your dream cottage is partnering with the right builder!
… And we’ve got good news for you! Our process is absolutely simple and seamless:
🏡 In Kingston, your modern, affordable, eco-friendly dream cottage is here! 🌿
🚚 We deliver stunning prefab cottages right to your lot—anywhere in Kingston and beyond.
✨ Discover the My Own Cottage advantage. Let’s build your dream retreat today! 🔨
Step into a world of custom prefab cottages Kingston—where stunning design meets unbeatable value.
Bring your dream retreat to life with visionary designs that reflect your unique style—only with prefab cottages Kingston.
Our smart building approach turns your dream of a peaceful prefab cottage Kingston into a stunning reality.
Choosing our prefab cottages Kingston is a smart investment—premium quality without the high cost.
Our clear, upfront pricing makes buying a prefab cottage in Kingston simple and stress-free.
Rest easy—every prefab cottage in Kingston comes with a full warranty, protecting your investment and giving you total peace of mind.
From design preferences to budget considerations, we're here to ensure your new home is everything you've imagined and more.
Looking for a quick, stylish, and efficient way to build your dream home? Welcome!
Today, we’re diving into prefab cottages Kingston, a hot topic in the prefab home scene.
Imagine a cozy, modern, custom cabin crafted off-site, delivered intact, and assembled in record time.
All with high quality and minimal fuss.
If you’re searching for a fresh modular home experience with peace of mind, you’re in the right place.
We’ll explore everything, from floor plan options to building codes.
Importantly, we’ll show why these home‑style cottages are an exceptional solution in Kingston—and beyond!
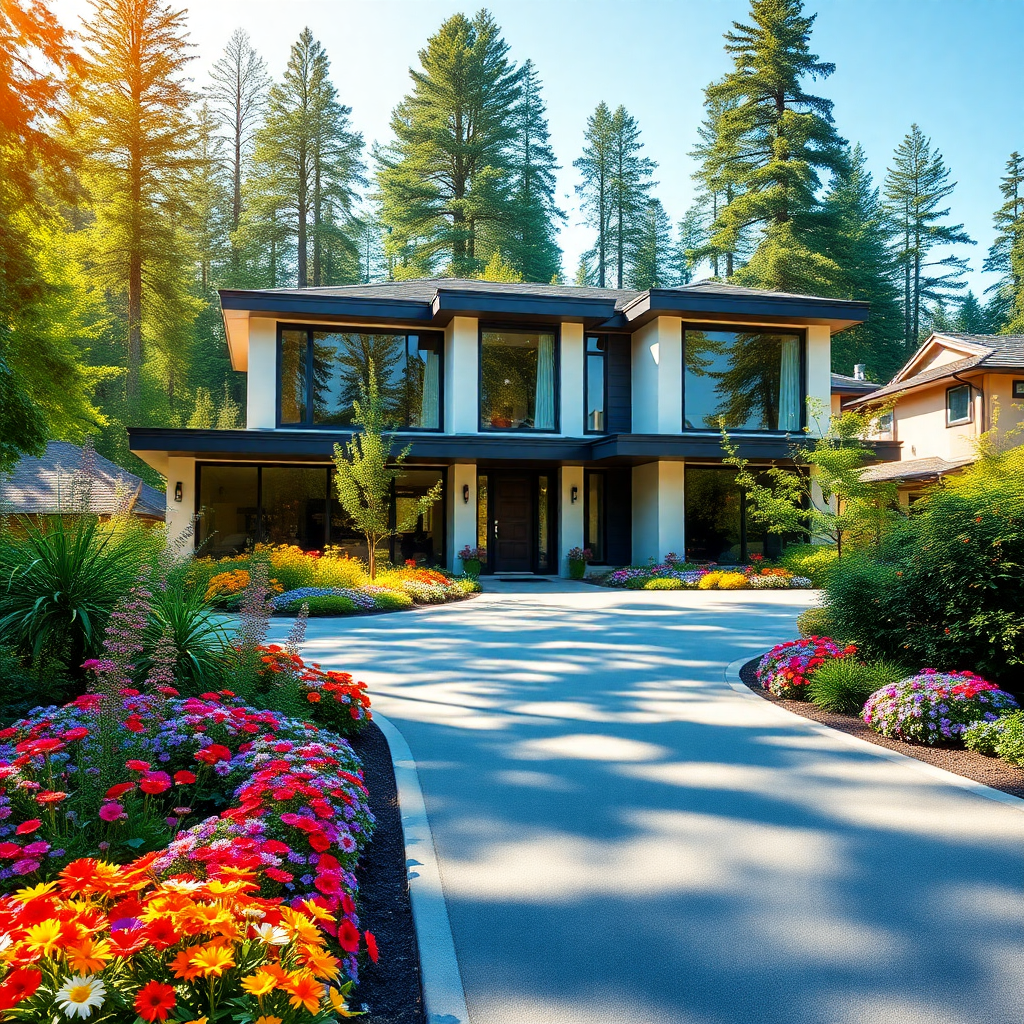
🛠️ Fast. Flexible. Fully Permitted.
Prefab cottages Kingston delivered in weeks, not months.
👉 Book Your Free Site Consultation!
When we talk about prefab cottages Kingston, we really mean cottages that are built in a controlled environment, then shipped to your property ready for final assembly.
This method reduces construction delays and offers high quality product results that traditional on-site builds can struggle to match.
With superior energy efficiency, including high-performance windows, and customizable building plans, you’ll get a living space that feels tailor‑made for you.
Moreover, it’s delivered right to your lot for the absolute best price possible when compared to conventional builds.
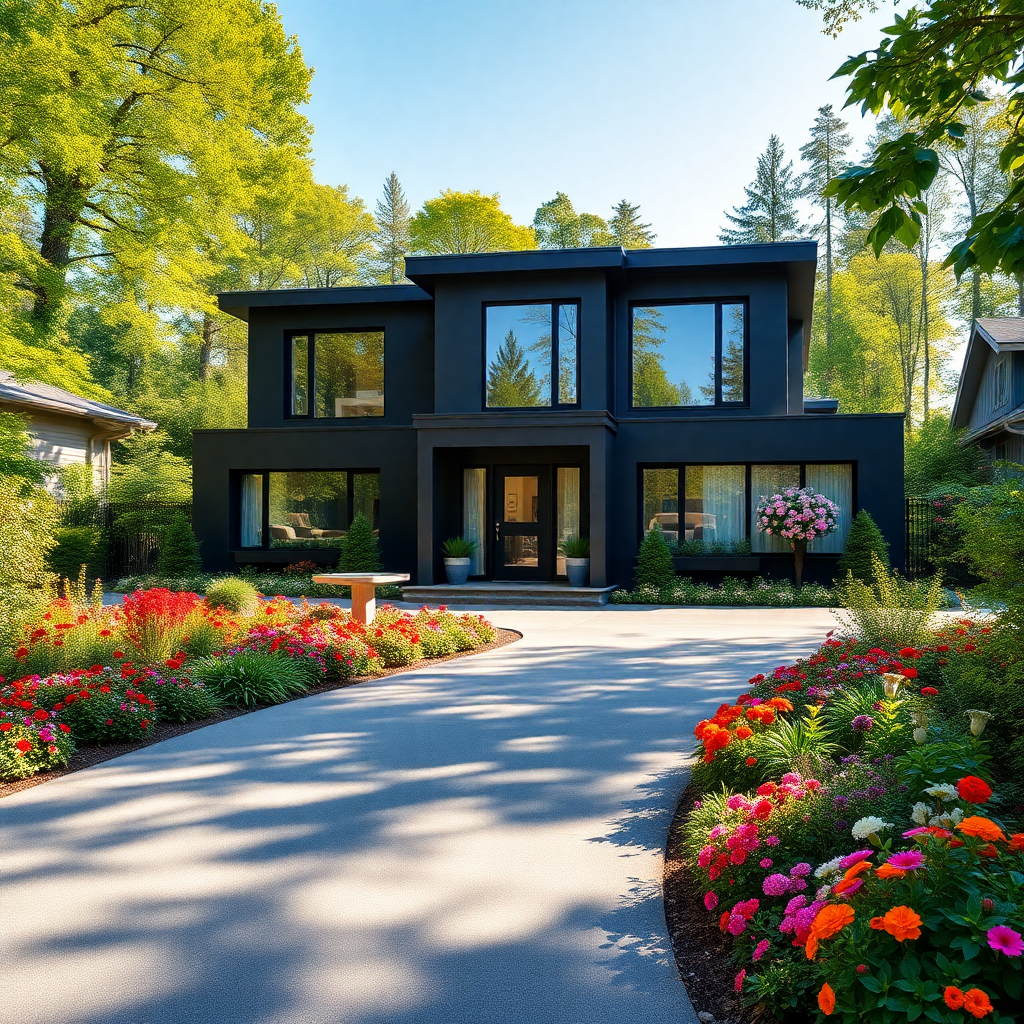
🏡 Custom. Cozy. Code-Compliant.
Kingston prefab cottages designed your way—quick and affordable.
👉 Call Us – Get a Free Quote Today!
Thinking of building a prefab cottage in Kingston, Ontario?
Before you choose a model or finalize your site, it’s essential to understand the local permitting, zoning, and conservation requirements that shape your build.
Here’s a detailed walk-through with expert insight to help you navigate the process.
Kingston’s residential zoning falls under the City of Kingston Zoning By-law 8499, with supplementary guidelines from Kingston’s Official Plan.
Importantly, here’s what cottage builders need to know:
Rural and Shoreline Zones (A1, RU, LSR) are most common for cottage-style developments.
Minimum lot sizes and setbacks vary, particularly near water bodies.
Accessory dwelling units (bunkies, guest cabins) are permitted with conditions.
Height limits and floor space index (FSI) may affect two-storey prefab models.
✅ Pro Tip: Always verify your lot’s zoning with Kingston’s interactive Planning & Development Map before designing your build.
According to the City of Kingston Building Services, your prefab cottage will require a full building permit—even if the home is manufactured off-site.
To this end, you’ll typically need:
Site plan showing setbacks and dimensions
Engineered foundation drawings
Energy efficiency report (per Ontario Building Code SB-12)
Septic approval from KFL&A Public Health (for rural lots)
Lot grading and drainage plan
We heard this from Ryan McCullough, a certified building consultant in Kingston, who emphasized:
“Many prefab buyers assume ‘modular’ means faster permits—but inspections still apply at the site level. The City wants to know you meet foundation specs, snow loads, and energy codes just like any stick-built home.”
If your cottage is within 120 metres of a wetland, 30 metres of a watercourse, or anywhere in a floodplain, you’ll need clearance from the Cataraqui Region Conservation Authority (CRCA).
Expect to submit:
A site grading plan
Erosion control measures
Proof of setback compliance
In some cases, a Scoped Environmental Impact Study
The CRCA aims to preserve the Cataraqui watershed, which includes popular cottage areas like Loughborough Lake, Dog Lake, and Collins Bay.
| Step | Avg. Time |
|---|---|
| Zoning verification | 1–2 weeks |
| Permit submission review | 2–4 weeks |
| Conservation clearance (if needed) | 4–6 weeks |
| Final permit issuance | 1–2 weeks post-approval |
Confirm zoning: City of Kingston’s Planning Division
Secure conservation approval (if applicable): CRCA
Submit detailed permit docs: Site plan, energy report, septic
Consult an engineer for foundation compliance
Coordinate delivery + inspections with prefab supplier
Our team at My Own Cottage works closely with local planners, surveyors, and CRCA officers to streamline your prefab project.
Effectively, we help you handle the red tape so you can focus on enjoying lakeside sunsets sooner.
🧑💼 Request a Free Consultation
📲 Call Us Directly: (705) 345-9337
✅ Ontario-Built | ⚡ Energy-Efficient | 🏡 Fully Customizable | 🚚 Fast Delivery
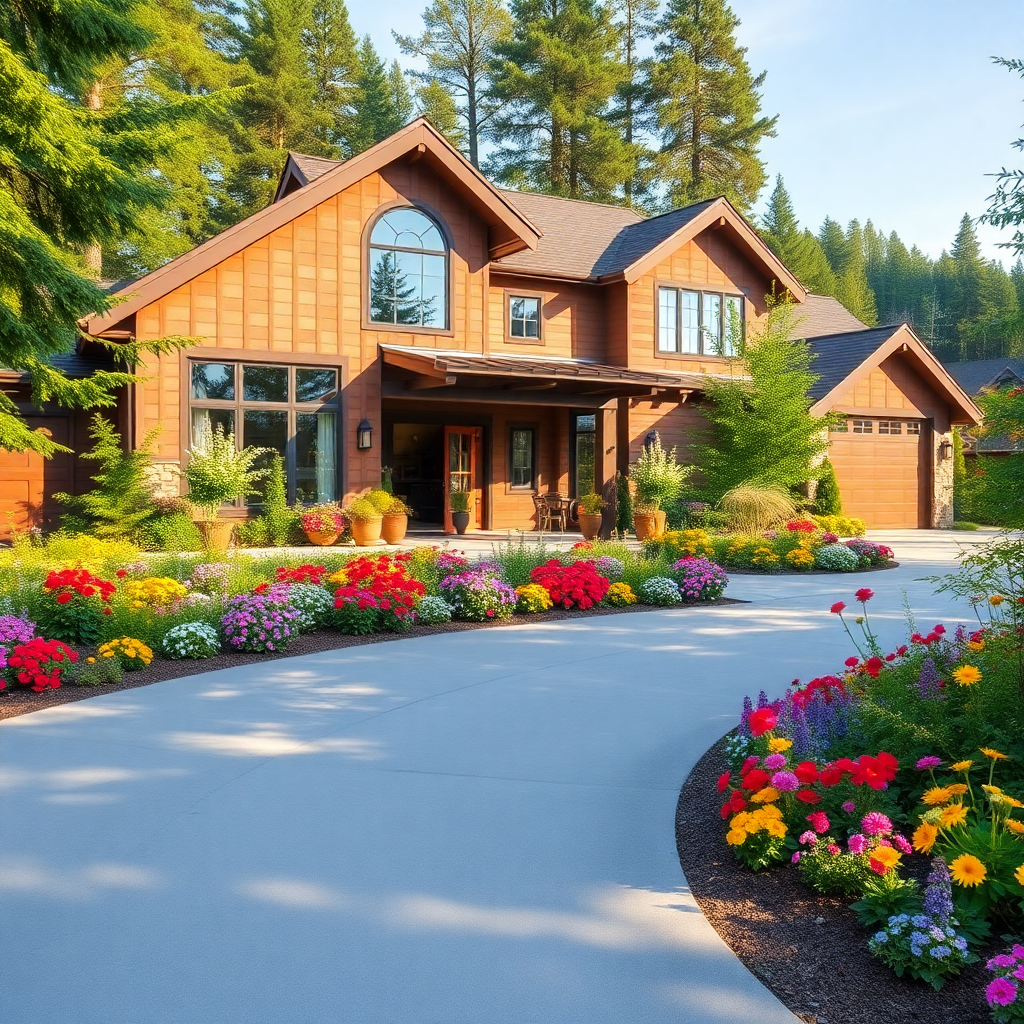
🔨 Smart Build. Stunning Results.
Your Kingston dream cottage, delivered fast with no surprises.
👉 View Our Customizable Designs!
Most of the work happens indoors—away from unpredictable weather conditions.
That means materials aren’t compromised by rain or snow, which can often occur when building traditional homes.
Since modules are built in parallel with site prep, construction time is drastically reduced.
That huge advantage can often mean moving in weeks sooner, giving you more time to enjoy your new space.
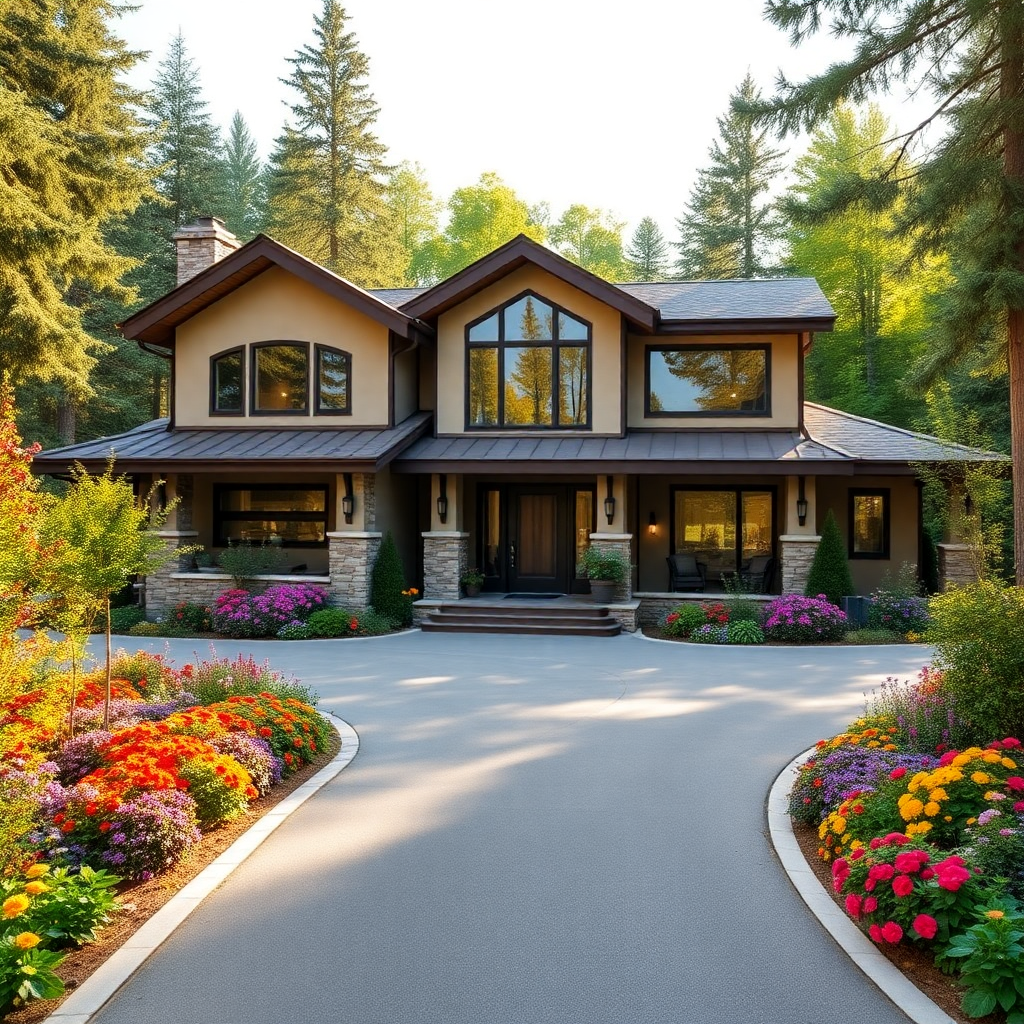
🌿 Eco-Friendly. Efficient. Elegant.
Prefab cottages Kingston built for Ontario living.
👉 Schedule a No-Pressure Consultation!
If you’re building a prefab cottage in Kingston, Ontario, designing for all four seasons isn’t just smart—it’s essential.
From sub-zero winters to humid summers, the region’s climate creates unique challenges that must be addressed at the design stage to ensure year-round comfort and code compliance.
Kingston winters regularly drop below -20°C, with wind chills pushing that even lower.
This means cottages must meet or exceed Ontario Building Code’s SB-12 energy requirements—but savvy builders go further:
R-24+ walls and R-50+ attics are now standard in our prefab models.
Spray foam insulation in crawl spaces and rim joists helps seal off cold infiltration.
Consider triple-glazed windows with low-E coatings to reduce heat loss.
These upgrades not only improve comfort—they dramatically lower winter heating costs.
In Kingston, the ground snow load (Ss) is approximately 2.8 kPa, or nearly 58 lbs/ft², per National Building Code climate data.
Key translation: your roof must be ready to bear serious weight.
To comply and perform:
Roof pitch should be minimum 6:12 for effective shedding.
Reinforced truss systems and engineered rafters are required.
Steel roofing is a popular choice for durability and ice slide-off.
We heard this from Josh T., prefab structural specialist, who shared:
“If your prefab roof isn’t designed for lake-effect snow, you risk sagging or worse. We always build with above-code trusses for Eastern Ontario.”
Kingston’s frost line depth is 48 inches (1.2 metres).
Essentially, any foundation must extend below this to avoid frost heave that can crack or shift the building.
Key options we recommend:
Poured concrete footings set 4’ deep for slab-on-grade builds.
Helical piles for waterfront or tight-access builds—code-compliant and fast.
Insulated skirting for crawlspace prefab models to protect under-floor plumbing.
While winters are severe, Kingston summers can be hot and humid, especially near lakes.
That’s why prefab cottages need proper ventilation to prevent mold, heat buildup, and moisture damage.
What works:
HRV (Heat Recovery Ventilator) systems to ensure fresh air exchange.
Passive design with operable windows on opposing walls for airflow.
Roof ridge and soffit vents to release hot attic air.
Bonus: Well-ventilated cottages require smaller A/C units, reducing energy load and upfront costs.
| Climate Factor | Must-Have Feature |
|---|---|
| Cold Winters | R-24+ walls, sealed crawlspace |
| Heavy Snow | Engineered trusses, 6:12+ pitch |
| Deep Frost Line | Foundations 48”+ below grade |
| Hot/Humid Summers | HRVs, vented roofs, cross-breeze plans |
At My Own Cottage, we offer Kingston-Ready Designs built for 4-season durability.
Whether you’re lakeside on Dog Lake or tucked into Rideau Lakes, our models are pre-engineered to:
Exceed Ontario energy codes
Handle local snow and wind loads
Ensure climate comfort in every season
Planning a prefab build in Kingston, Ontario?
Let our team help you choose the right structure, roofline, and foundation for your location and climate.
🧑💼 Request a Free Consultation
📲 Call Us Directly: (705) 345-9337
✅ Ontario-Built | ⚡ Energy-Efficient | 🏡 Fully Customizable | 🚚 Fast Delivery
Prefab cottages come in varying sizes—anywhere from 400–1,600 sq/ft. Here’s a quick comparison:
| Model | Square Footage | Living Space | Use Case |
|---|---|---|---|
| Studio | 400 sq ft | Compact | Tiny home or guest house |
| One‑bedroom | 800 sq ft | Comfortable | Starter home or home office |
| Two‑bedroom | 1,200 sq ft | Spacious | Family cottage |
These cottages often come with top-tier high-performance windows that maximize natural light and boost energy savings.
Designs prioritize open living room and dining room concepts with lots of daylight, making the interior feel spacious—even with modest square footage.
Looking for a layout with a built-in home office, a guest house, or both?
Modern cottages offer varied and flexible layouts.
Need to handle remote work or host friends?
Many floor plans include a separate bedroom area perfect for occasional guests or a dedicated workspace.
Looking to simplify your cottage build even further?
Explore a range of customizable prefab homes in Kingston that offer affordability, speed, and energy efficiency without compromising style.
Prefab uses precise building techniques under factory conditions.
Essentially, that means every joint, board, and window is inspected and assured ahead of time.
Standard site-built homes can suffer from moisture, misalignment, or material degradation.
With prefab, the meticulous factory‑style process ensures consistent quality.
Since most of the work is done indoors, delays from weather, labour shortages, or site issues are dramatically reduced.
You get timely delivery and peace of mind when building your dream home.
Prefab cottages often integrate top-notch insulation and energy systems.
These features can reduce heating and cooling costs dramatically.
Some models are even Passive House‑certified, meeting rigorous standards that keep your living space comfortable year-round and energy bills low.
With streamlined prefab factory production and faster build cycles, overall costs can be 10–30% lower than traditional builds of similar quality.
However, don’t forget site prep, delivery fees, foundation, hookup to utilities, and permit costs.
Budget for these additional costs in your project plan.
Prefab structures must meet local building codes, zoning, and engineering requirements.
In Kingston, the process is straightforward, with proper documentation of building plans.
Trusted prefab cottage builders like My Own Cottage streamline approvals so you’re fully compliant.
Prefabricated modular cottages can be ultra-modern, classic, or rustic—meaning your personal style shines through.
Many models include optional decks, patios, or overhangs that connect indoor comfort with nature—perfect for lakeside living in Ontario.
Here are some common use cases for prefab cottages in Kingston today:
Vacation home: Ideal for weekend retreats, quick to build, easy to maintain.
Tiny home: Compact cottages under 600 sq ft—cozy, cost-effective, and energy smart.
Existing cottage add‑on: Seamlessly expand your current property with a modular additional dwelling unit—creating rental income or multi-generational living.
Reputable cottage builders like My Own Cottage offer full support from design to handover.
Throughout the entire process, you’ll work with a dedicated team, ensuring clarity at every step and free from surprises.
Prefab cottages Kingston offer a smart, stylish, and efficient route to your perfect home.
With custom design, faster construction, and strong energy efficiency, these modular dwellings give you everything from cozy tiny homes to spacious vacation retreats.
You get peace of mind, transparent final product, and support throughout the entire process—all at the best price.
Prefab offers the perfect solution for modern living in Kingston, Ontario.
Ready to build?
To get started, simply book a free consultation or call us directly today!
🧑💼 Request a Free Consultation
📲 Call Us Directly: (705) 345-9337
✅ Ontario-Built | ⚡ Energy-Efficient | 🏡 Fully Customizable | 🚚 Fast Delivery
Alternatively, for your convenience, you can also simply fill out the contact form below and we’ll get back to you soon! 👇
From start to finish—foundation to move-in—it typically takes 8–12 weeks, thanks to factory-built modules and fast on-site assembly.
Yes! Many models offer Passive House standards, superior insulation, and high-performance windows for year-round comfort.
Prefab is built in a factory with tight quality control, faster timeline, and often lower cost. On-site builds face weather and labour delays.
Absolutely. You can choose from a variety of layouts—including home office, multiple bedrooms, or open living space designs.
They range from intimate 400 sq ft studios to roomy 1,600 sq ft two-bedroom cottages.
Yes! They meet all Ontario building codes and include insulation and HVAC designed for cold climates.
Foundation, delivery, permits, hookups to electricity/plumbing, and any custom finishes.
Definitely. They’re ideal as vacation homes, guest houses, or additional dwelling units you can lease.
Yes—many are built to exceed standard performance, saving on heating/cooling bills.
Prefab cottages in Ontario typically range from $100 to $250 per square foot, depending on size, finishes, and site conditions.
For a 1,000 sq ft cottage, expect total costs around $150,000–$250,000, including installation and basic site work.
Yes, prefab homes are legal and fully permitted in Ontario as long as they comply with the Ontario Building Code and local zoning bylaws.
Many municipalities support prefab construction due to its efficiency and energy compliance.
A 2,000 sq ft modular home in Canada usually costs between $200,000 and $400,000, excluding land.
Final pricing varies by province, materials, and customization level.
On average, prefab homes in Canada cost between $120 and $200 per square foot, making them a cost-effective alternative to traditional builds.
That means a 1,500 sq ft home may cost $180,000–$300,000, depending on specs.
Small prefab cottages in Kingston start around $90,000 to $150,000 for models between 600–900 sq ft.
These compact designs are ideal for lakeside lots or guest homes and can often be installed in under 3 months.
Modern prefab cottages in Kingston feature open-concept layouts, large windows, and sustainable materials.
Builders like My Own Cottage, Linwood or Royal Homes offer contemporary designs starting around $150,000.
Looking for affordable prefab cottages in Kingston?
Budget models start around $75,000, with minimal finishes. Savings come from standardized designs and fast factory assembly.
Prefab homes in Ontario are growing in popularity due to their speed, cost efficiency, and energy compliance.
Most reputable builders offer full-service packages including design, permits, and site prep.
Belleville offers a range of modular home options starting around $100 per sq ft.
Builders like My Own Cottage often serve both Kingston and Belleville, allowing regional price comparisons for custom or turn-key designs.
In Barrie, prefab homes are used for both urban infill and rural lots.
Prices for prefab homes in Barrie typically range from $120 to $180 per sq ft, with quick 8–12 week build times post-approval.
Modular homes in Brockville cater to retirees and rural homeowners.
Expect prices from $90,000 for small cottages to $300,000+ for larger, finished homes with full basements.
Prefab homes in Ottawa are often built with a focus on energy efficiency and winter durability.
Many local builders offer net-zero-ready designs starting around $200,000 for mid-sized models.
