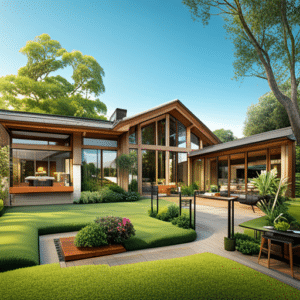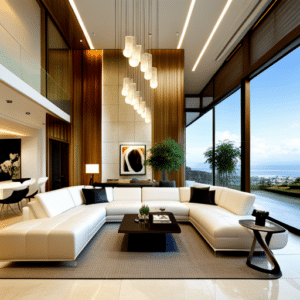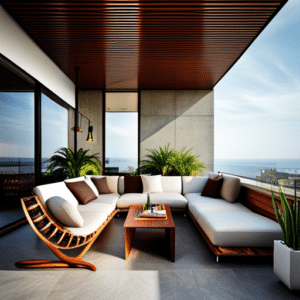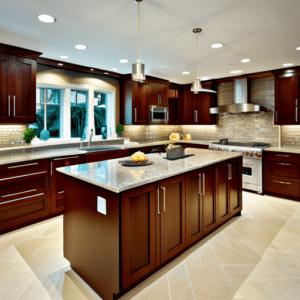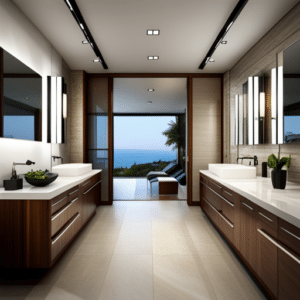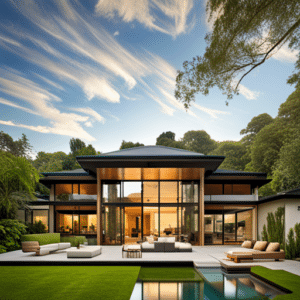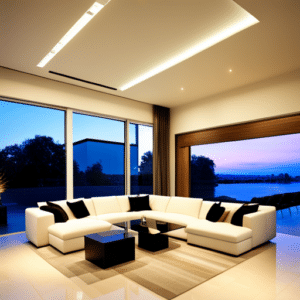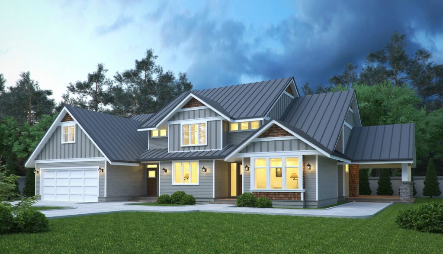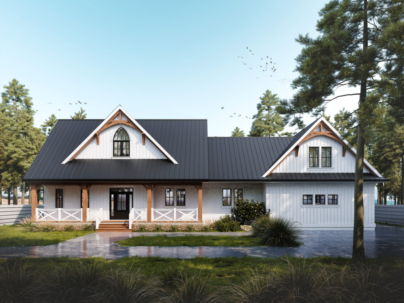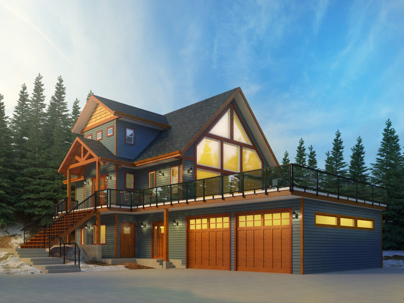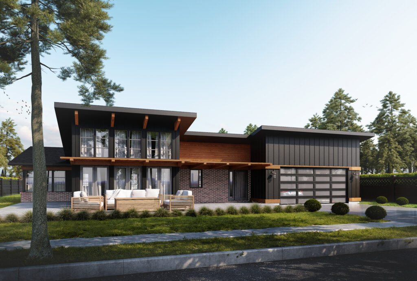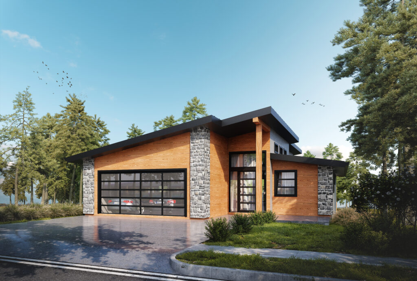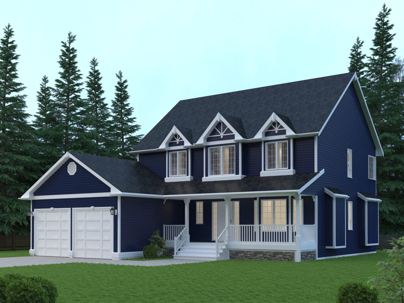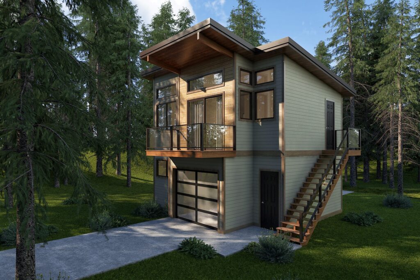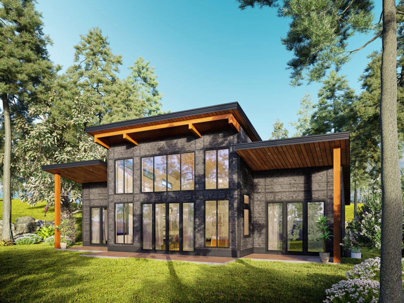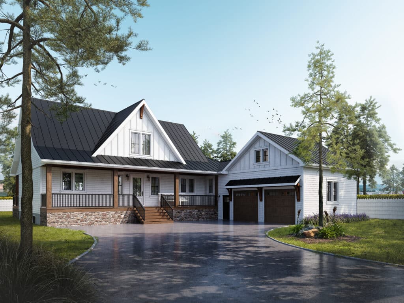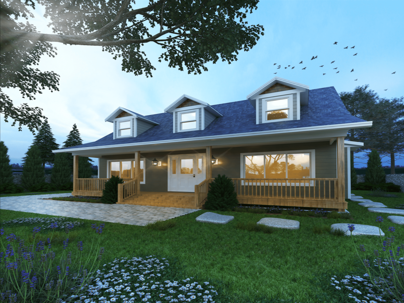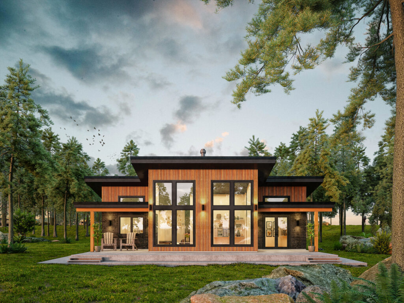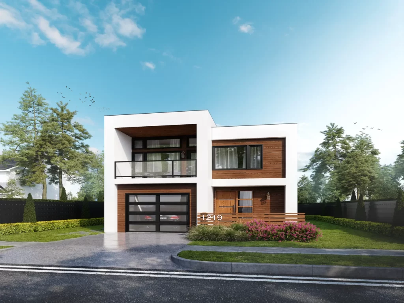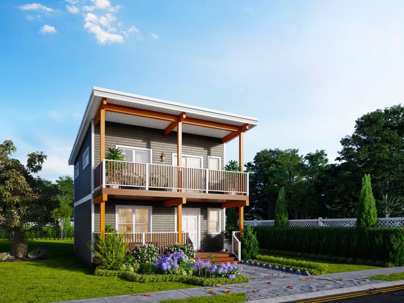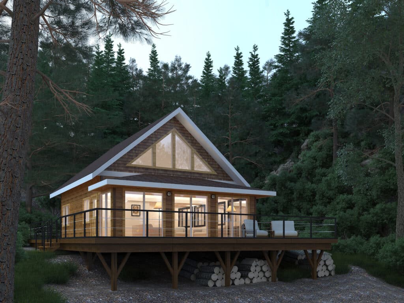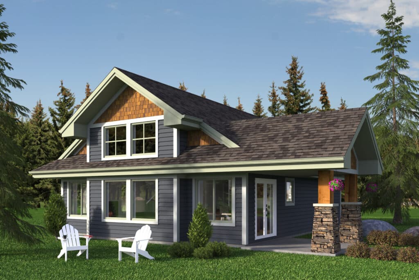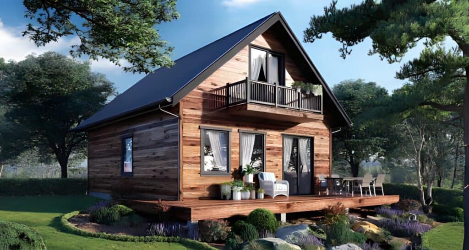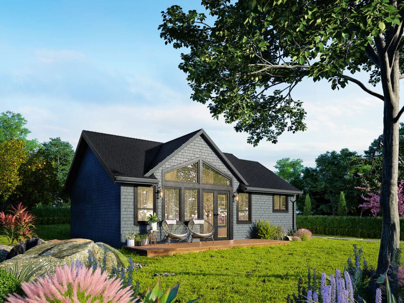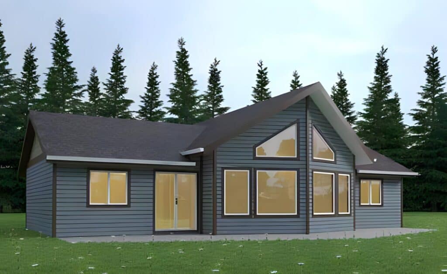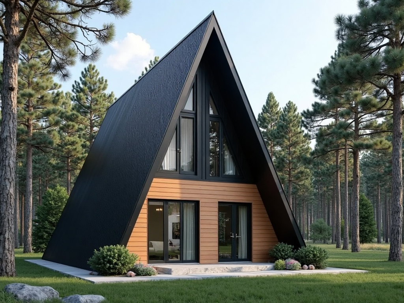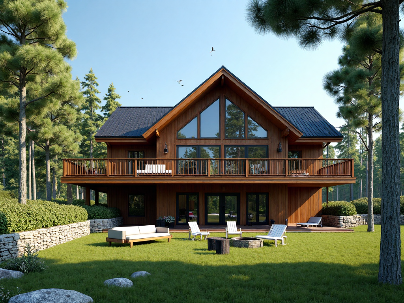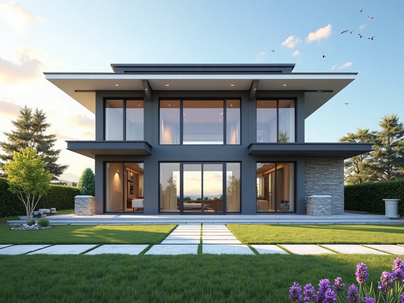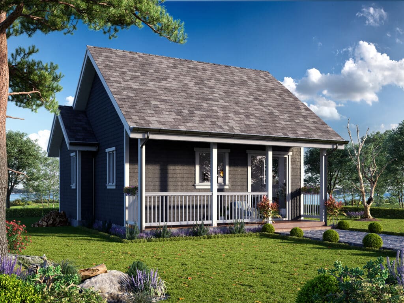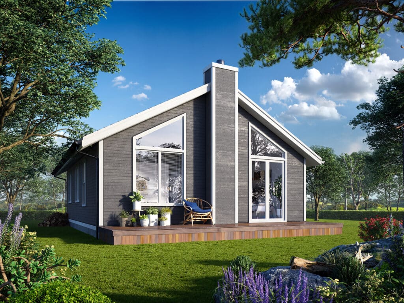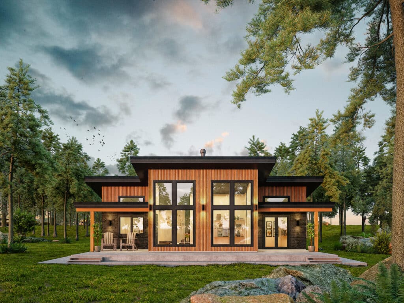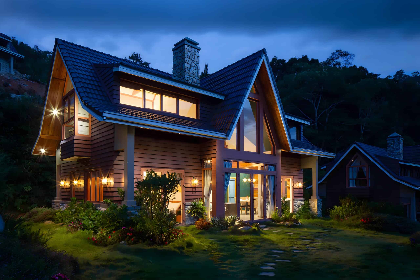Prefab Homes Whitby: Your Custom Modular Home and Housing Builder!
✨ Prefab homes Whitby offer affordable, eco-friendly, and customizable living! 🏡
Discover cost savings and floor plans here! ✅
Prefab Homes Whitby: Your Dream Home in Durham Region! 🍁
Prefab Homes Whitby – Affordable Comfort Meets Modern Style! 🏡
Why Go Prefab in Whitby?
✅ Energy-smart & cozy year-round
✅ Fast, weatherproof construction for Ontario’s climate
✅ Sleek, custom layouts & finishes
✅ Fully compliant with Ontario Building Code & CSA A277
Whether you’re after a weekend getaway, rental income, or your forever home—our prefab homes in Ontario make it easy to build smart, live well, and stay on budget.
👇 Browse our customizable designs below and see just how simple prefab living can be!
Prefab Homes Whitby Floor Plans
Looking for Custom Prefab Home Design?
Click or tap the link below to book a free custom design consultation!
🏡 Smarter Homebuilding in Whitby Starts Here!
Skip the delays and sky-high costs—our energy-efficient prefab homes make homeownership in Whitby fast, affordable, and stress-free.
🌟 Ideal for:
First-time buyers
Growing families
Downsizers wanting low-maintenance living
🔨 Local Pros, Start to Finish
From permits to delivery, our Whitby-based team handles it all.
👉 Book your free consultation today—let’s build your dream home the smart way!
What Our Clients Can Expect
Our Process
Have you always wanted a home or guest house, but didn’t want your property turned upside down for entire weeks while construction crews built and installed it?
The first step in building your dream home is partnering with the right builder!
… And we’ve got good news for you! Our process is absolutely simple and seamless:

Get Real-Time Updates
Stay in the loop like never before with our innovative, user-friendly mobile platform, you can get real-time updates on your project, right at your fingertips!
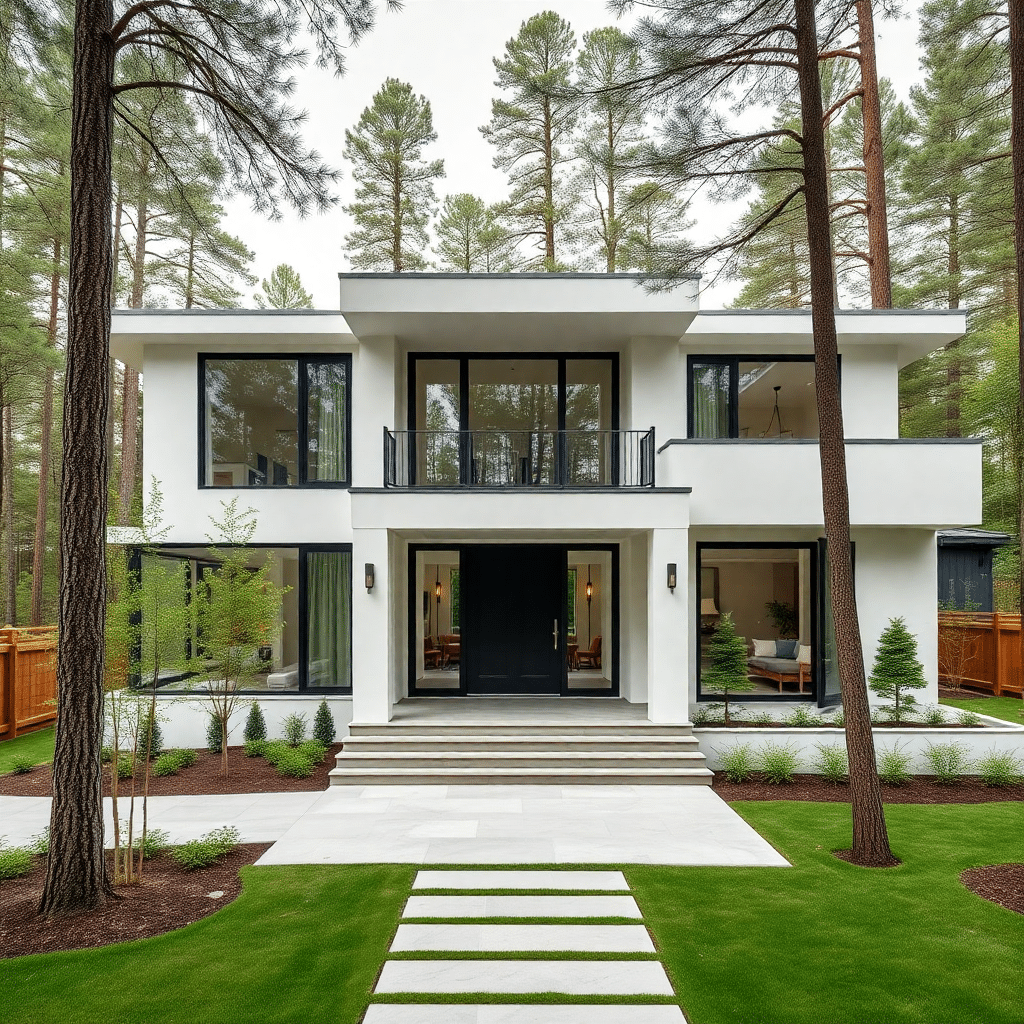
Reach Higher Value
Experience the height of value with My Own Cottage! We don’t just build homes, we sculpt dreams with unparalleled quality and affordability.
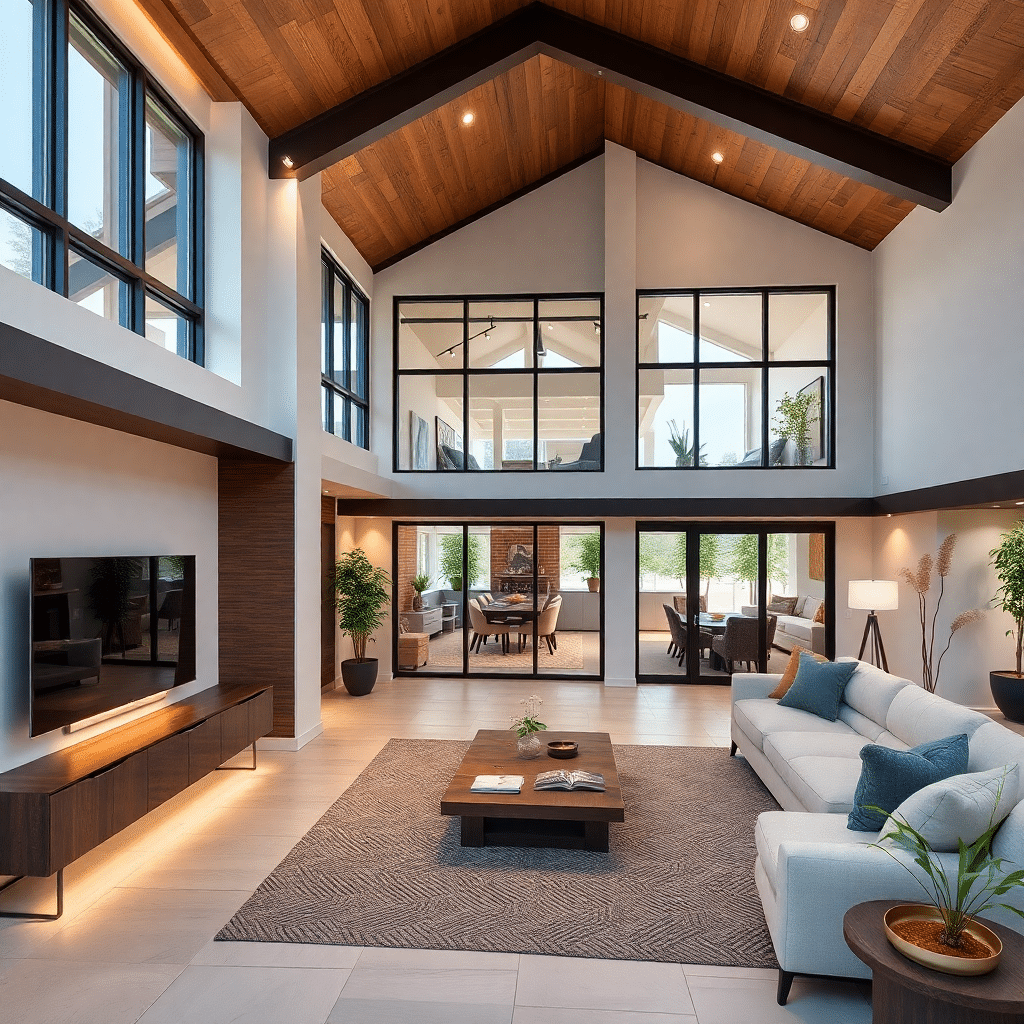
Better Building
Welcome to a new era of housing with My Own Cottage, where “better building” isn’t just a promise, it’s our ethos. Our proficiency is unparalleled.
👓Testimonials 🎉
🏡 Your Modern, Affordable Dream Home in Whitby Is Here! 🌿💫
🚚 We deliver stunning prefab homes right to your lot—anywhere in Whitby and beyond! 📍
✨ Discover the My Own Cottage difference—let’s build your dream retreat today! 🔨
The My Own Cottage Way ✨
-
Quality and Affordability
We turn your dream home into reality—crafted with care, built for you, and designed to impress.
-
Customize Your Dream Home
Feel the thrill of building your dream home—stylish, personal, and made affordable with our modern prefab designs.
-
Faster and Modern Build Technology
Watch your vision come to life with our precision-built prefab process—customized, seamless, and truly stunning.
-
Prefab Solutions From My Own Cottage
Choosing our affordable prefab homes is more than smart—it's a bold move for high quality without compromise.
-
Straightforward and Transparent Pricing
Our clear, upfront pricing makes home buying easy, stress-free, and exciting from day one.
-
All Backed By An Extensive Warranty
Rest easy—every Whitby prefab home comes backed by a full warranty for total peace of mind.
Beautiful Homes with Prefab
From design preferences to budget considerations, we're here to ensure your new home is everything you've imagined and more.
🏘️ Prefab Homes in Whitby 🏘️
If you’re scouting for a new home that ticks all the boxes—affordable, modern, eco-friendly, and quickly built—then prefab homes Whitby might just be your golden ticket.
Nestled in the heart of the Durham Region, Whitby is fast becoming a go-to spot for smart buyers looking to escape skyrocketing housing prices without compromising on comfort or style.
🏗️ Prefabricated Homes Offer a Simplified Build Process
From custom homes to tiny homes, and everything in between.
Prefabricated homes offer a simplified build process, faster timelines, and long-term energy savings.
Whether you’re a first-time homebuyer, an investor eyeing residential lots, or someone wanting to downsize into a sustainable lifestyle, prefab homes bring unmatched value.
This is proving especially true in booming areas like Whitby.
Let’s dive into everything you need to know about these innovative dwellings.
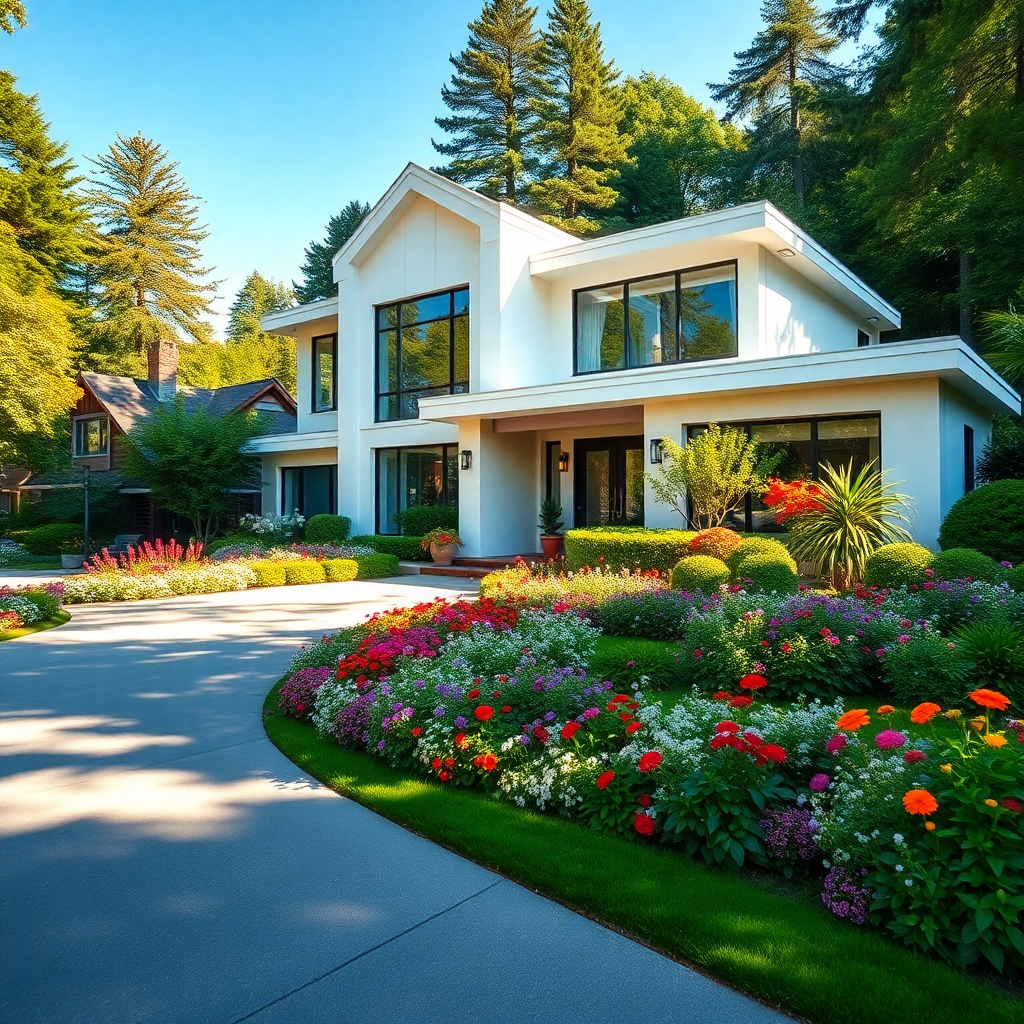
🛠️ Fast. Flexible. Fully Permitted.
Prefab homes Whitby delivered in weeks, not months.
👉 Book a Free Site Consultation!
What are Prefab Homes Whitby?
So, what are prefab homes Whitby?
These are homes that are built off-site—usually in a factory setting—and then transported and assembled on your construction site.
Whitby, known for its lush green spaces and community-driven vibe, offers a perfect backdrop for these modern designs.
💡 New Whitby Homes in a Housing Crisis
The rise in popularity is no accident.
With Whitby homes facing high demand and limited inventory, prefab homes provide a quick and cost-effective solution to the housing crisis.
They’re also tailored for the local Ontario building codes, making the building permit process less of a headache.
Not only are they built faster, but they’re also crafted under strict quality control.
Importantly, this is reducing serious errors and delays often seen in traditional builds.
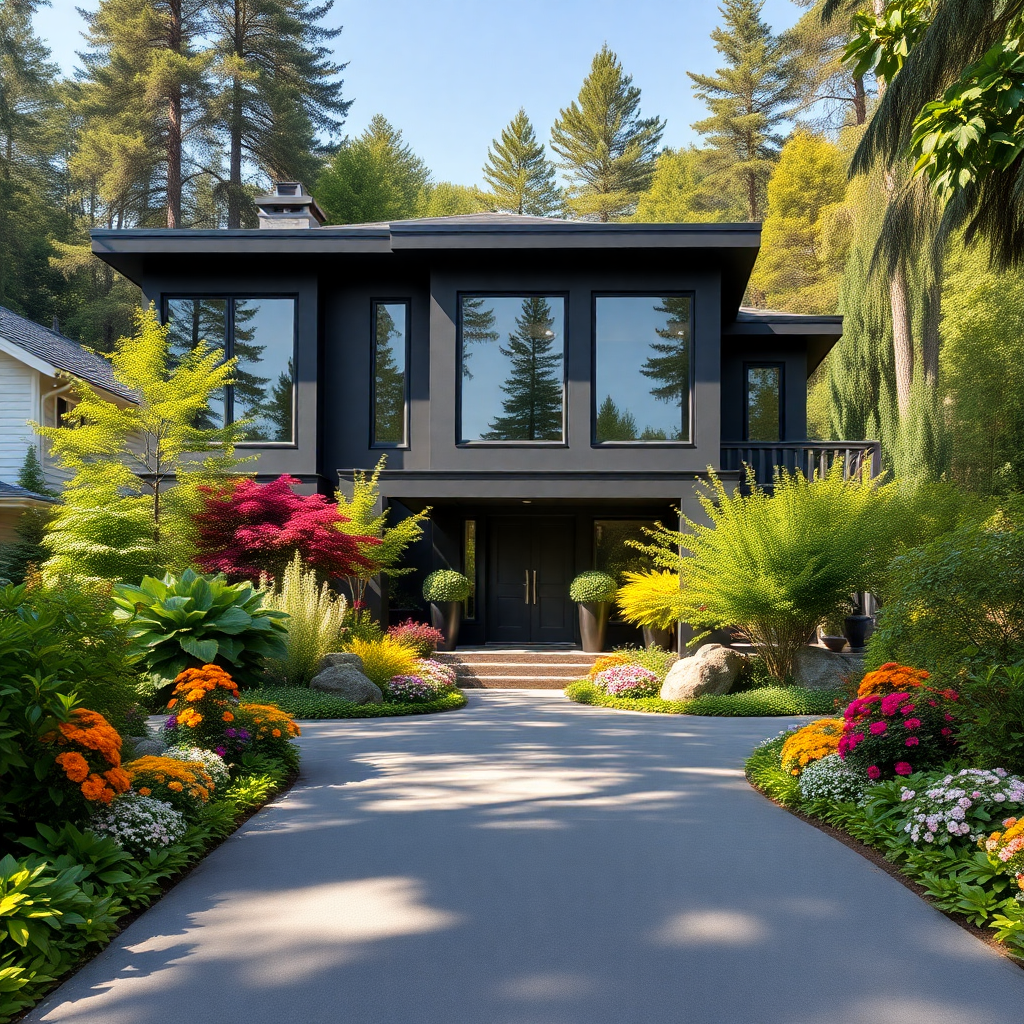
🏡 Smart Builds. Stylish Living.
Whitby prefab homes made for your lifestyle and budget.
👉 Call Us – Start Your Custom Design Today!
Building a Prefab Home in Whitby
Houses, Zoning, Permits & Planning Explained
Prefab homes are booming across Ontario—and Whitby is no exception.
However, before you start designing your dream modular house, it’s critical to understand local zoning laws, building permit steps, and regional planning expectations.
In this section, we break down what you need to know to build a prefab or modular home in Whitby, Ontario, legally and smoothly.
✅ Is It Legal to Build a Prefab Home in Whitby?
Yes. Prefab and modular homes are fully legal in Whitby as long as they comply with:
Ontario Building Code (OBC)
CSA-A277 certification (for factory-built modules)
Prefab homes must be permanently affixed to a foundation and meet the same zoning and safety standards as traditional site-built homes.
📏 Whitby Zoning Requirements for Residential Prefab
Before you break ground, you’ll need to verify that your lot meets zoning compliance based on the town’s land-use maps.
Key Zoning Metrics (for R1-R3 Residential Zones):
| Requirement | Typical Value |
|---|---|
| Minimum lot frontage | 12-15m (39-49 ft) |
| Minimum lot area | 360–550 m² |
| Setbacks | Front: 6m, Rear: 7.5m, Sides: 1.2–1.8m |
| Max height | 10.5m (approx. 2.5 stories) |
| Max lot coverage | ~35%–40% depending on zone |
📝 Step-by-Step Whitby Permit Process for Prefab Homes
Here’s how to navigate Whitby’s building process for a modular build:
Pre-Consultation Meeting (optional, recommended)
Meet with the Planning & Development office for zoning confirmation.Site Plan Approval
Required if building on a vacant infill lot or custom subdivision.Permit Application Submission
Submit via ePermitting Portal or in person. Include:Architectural drawings (stamped by BCIN designer or architect)
CSA-A277 documentation from your prefab manufacturer
Structural, HVAC, plumbing schematics
Site grading and drainage plan
Energy Efficiency Compliance (SB-12)
Permit Fee Payment
Varies by square footage. Average prefab 1,500 sq. ft. home: ~$2,800–$4,500 in fees.Inspections (7–9 stages)
Foundation, framing, plumbing, electrical, HVAC, insulation, occupancy, etc.Occupancy Certificate Issued
Required before moving in.
👷 Expert Insight: A Local Contractor Weighs In
“Many people assume prefab homes are exempt from traditional processes—but that’s a myth,” says Nathan Brown, a licensed contractor based in Whitby.
“Prefab homes still require full municipal approvals. The good news is they often pass inspection more easily because of the controlled factory conditions.”
He adds:
“If your lot’s already serviced and you’ve got a CSA-stamped plan, your build could go from permit to move-in in under 4 months—faster than any stick-build.”
📌 Common Mistakes to Avoid
Ignoring lot grading requirements: Whitby has strict stormwater runoff rules. Skipping this step can delay approval.
Using a builder unfamiliar with CSA-A277: Make sure your prefab provider has prior Whitby experience.
Misjudging lot width: Some rural lots have easements or irregular shapes that don’t meet frontage rules.
🚀 Ready to Build Your Prefab Dream Home in Whitby?
Let us help you turn your vision into reality—faster, smarter, and stress-free.
🛠️ What You’ll Get:
✅ Free 30-minute zoning consultation
📄 Custom site review & cost estimate
🧱 CSA-certified prefab models tailored for Whitby
📋 Permit paperwork handled for you
👉 Book your free consultation today and secure your preferred build date.
🧑💼 Request a Free Consultation
📲 Call Us Directly: (705) 345-9337
✅ Ontario-Built | ⚡ Energy-Efficient | 🏡 Fully Customizable | 🚚 Fast Delivery
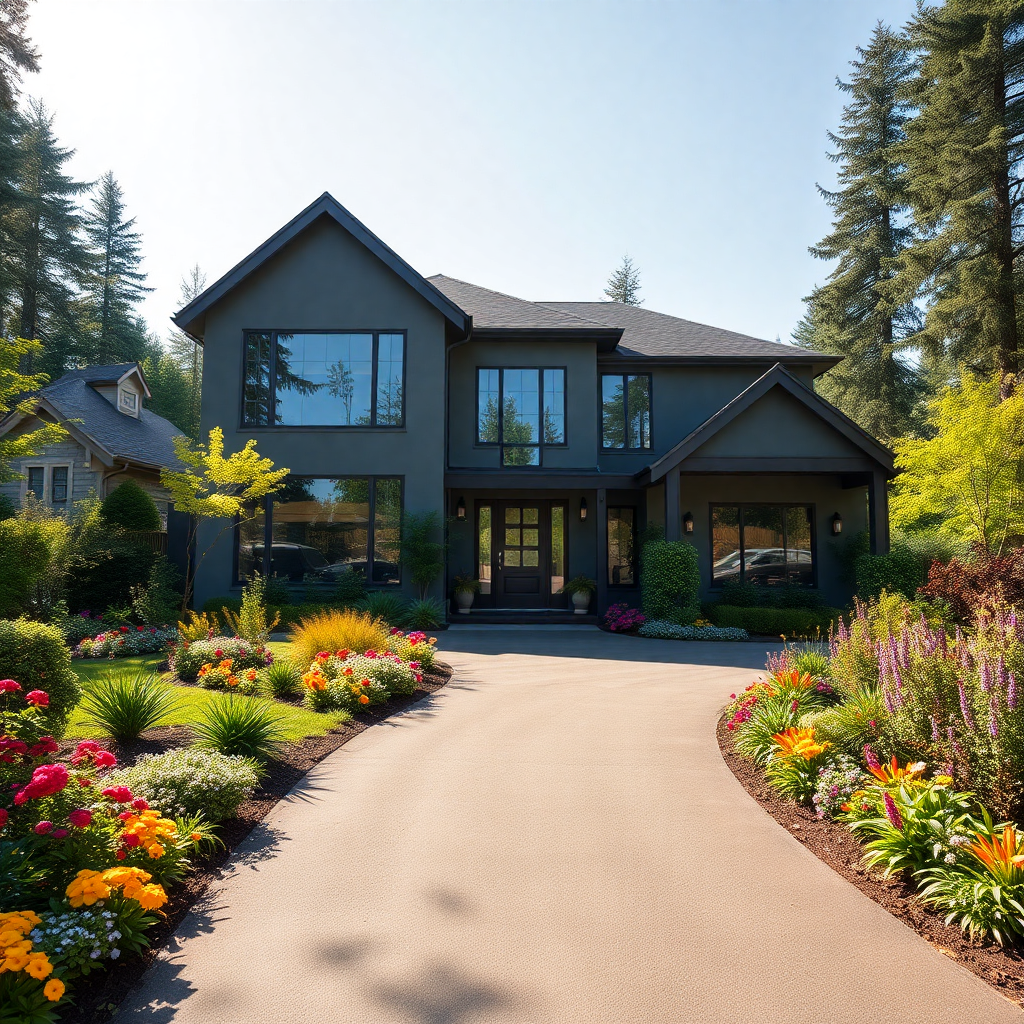
🌿 Eco-Friendly. Budget-Smart. Beautiful.
Discover prefab homes in Whitby built for sustainable living.
👉 Explore Floor Plans Now!
The Evolution of Prefabricated Homes
Prefabricated homes have come a long way from the boxy, uninspired designs of yesteryear.
Today’s models boast sleek, modern design, durable materials, and a wide range of floor plans.
Energy Efficiency, Aesthetics, and Function
In fact, the roots of prefab go back to post-war North America, where returning soldiers needed quick housing solutions.
Now, it’s about energy efficiency, aesthetics, and function.
Think solar panels, smart thermostats, and high-end finishes—all possible in prefab models.
Modular Homes vs. Prefab Homes
People often confuse modular homes with prefab ones. And while they overlap, there’s a slight difference.
Modular homes are a type of prefab home, but they’re built in large sections—or modules—that are assembled on-site.
Prefab homes is a broader term that also includes shipping container homes, mobile homes, and tiny homes.
Both are built in controlled environments, which means fewer delays due to weather or labor issues. Plus, they comply with Ontario building codes and are eligible for financing and insurance like traditional homes.
Companies like My Own Cottage
Companies like My Own Cottage are leading the charge, offering pre-approved designs in Whitby, Ontario.
Naturally, these can be customized to match your lifestyle, space needs, and budget.
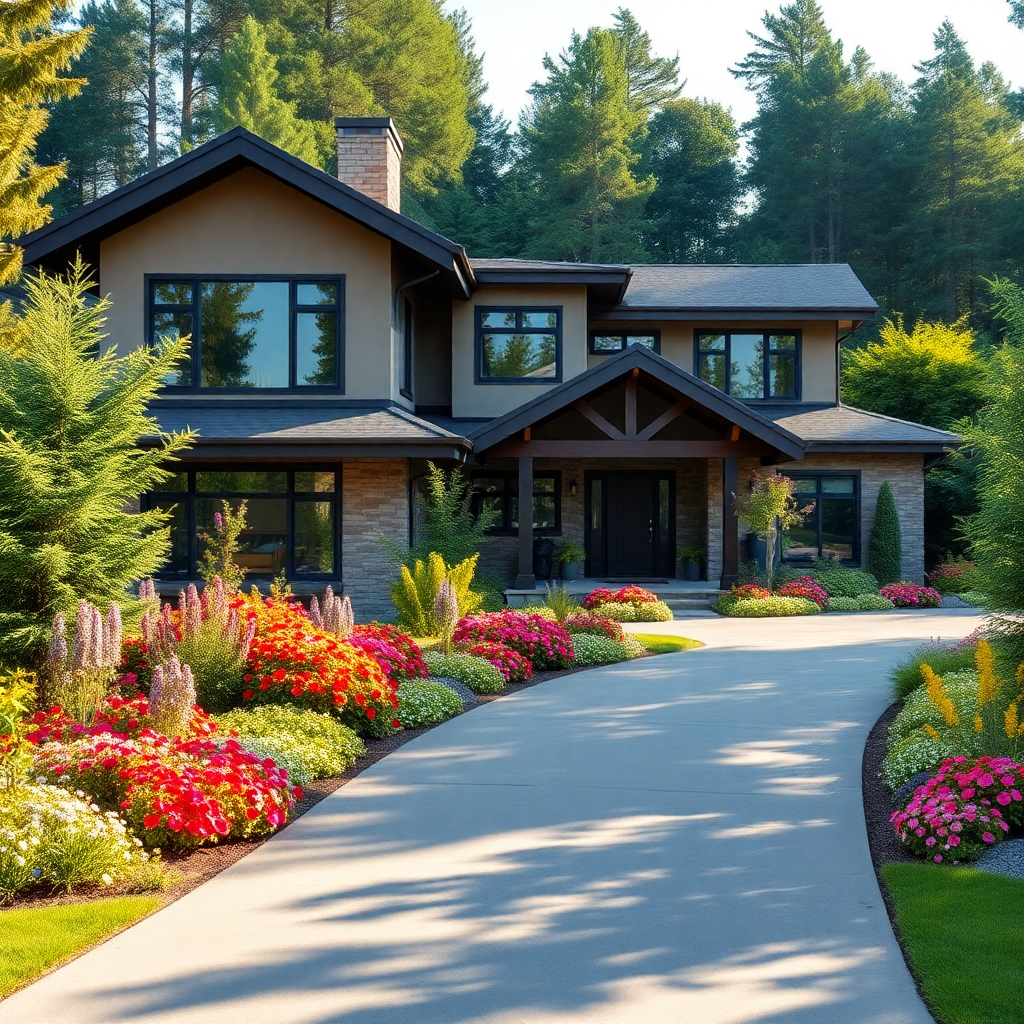
🚀 Speed Meets Quality.
Move into your dream prefab home in Whitby—fast and hassle-free.
👉 Schedule Your Free Build Estimate!
🏗️ Prefab vs. Stick-Built in Whitby
💰 A Cost Breakdown for Homebuyers in Durham Region
Thinking of building a home in Whitby in 2025?
Prefab homes are gaining momentum—but how do their costs really stack up to traditional “stick-built” houses?
In this section, we’ll break down real-world prefab costs, expose hidden line items, and compare build timelines.
Importantly, we’ll also look at fees, and trade-offs in the Whitby market.
Why Prefab is Gaining Ground in Whitby
Prefab (short for “prefabricated”) homes are built in a factory, then delivered to your site for assembly. In Whitby, demand is rising due to:
Faster build times (10–16 weeks)
Lower labour costs
Controlled quality and energy efficiency
But is prefab cheaper than a stick-built house?
📊 Cost Comparison: Prefab vs. Stick-Built in Whitby
| Feature | Prefab (1,600 sq. ft.) | Stick-Built (1,600 sq. ft.) |
|---|---|---|
| Base Home Price | $240,000 – $320,000 | $290,000 – $370,000 |
| Site Prep & Foundation | $45,000 – $65,000 | $45,000 – $65,000 |
| Delivery & Crane Setup | $10,000 – $15,000 | N/A |
| Permits & Inspections | $4,000 – $6,000 | $4,000 – $6,000 |
| Total Build Cost | $299K – $406K | $339K – $441K |
| Build Time | 10–16 weeks | 24–36+ weeks |
🧾 Real-World Sample: Prefab Home Build in Brooklin, Whitby
The customized “Lake View” 1,250 sq. ft. Modular Bungalow – Completed in 14 Weeks
| Cost Item | Price |
|---|---|
| Factory Build & Delivery | $285,000 |
| Site Prep & Concrete Foundation | $55,000 |
| Town of Whitby Permits & Engineering | $5,200 |
| Hookups: Electrical, Plumbing, Gas | $11,000 |
| Final Landscaping, Deck, Driveway | $18,000 |
| Total Cost (Turnkey) | $374,200 |
🧱 Hidden Costs You Shouldn’t Overlook
Craning (especially in tight infill lots): $3K–$6K
Winter build premiums: 5–10% added to site work between Dec–March
HST: Prefab homes are subject to HST unless you qualify for a rebate
🧮 What’s the Cost Per Square Foot in Whitby?
| Build Type | Avg. Cost/Sq. Ft. |
|---|---|
| Prefab (turnkey) | $180 – $230 |
| Stick-Built (turnkey) | $220 – $270 |
🎯 Is Prefab the Smarter Buy for You?
Prefab homes in Whitby deliver value, speed, and predictable pricing.
While stick-built homes still have their place, especially for ultra-custom projects, most suburban buyers will benefit from:
Shorter timelines
Better budget control
Energy-efficient, code-compliant builds
✅ Want a Custom Cost Breakdown?
👇 Get a no-obligation quote based on your lot, model, and timeline.
🧑💼 Request a Free Consultation
📲 Call Us Directly: (705) 345-9337
✅ Ontario-Built | ⚡ Energy-Efficient | 🏡 Fully Customizable | 🚚 Fast Delivery
The Benefits of Living in Prefab Homes
Alright, let’s talk perks. What makes prefab homes Whitby so darn appealing?
✅ Quick Build Time
Prefab homes can be move-in ready in as little as 8–12 weeks.
That’s lightning-fast compared to traditional homes, which can take 8–12 months.
✅ Cost Efficiency
Since much of the construction process happens in a factory setting, costs are easier to control.
You’ll also save on labor and material waste.
✅ Eco-Friendly Living
Prefab homes often feature sustainable living elements like recycled materials, efficient insulation, and even options for solar energy.
✅ Custom Build Options
You can pick your floor plans, finishes, cabinetry, and even tech features.
Your dream home, your way.
✅ Minimal Environmental Impact
Thanks to precise construction methods, prefab homes leave a smaller environmental impact.
Customization Options for Your Dream Home
Prefab doesn’t mean cookie-cutter. Oh no—these homes are all about flexibility.
🛠️ Customize the Layout
Choose from 1000 to 3000+ sq. ft layouts with multiple bedrooms, bathrooms, and living spaces.
🎨 Personalize the Finishes
From flooring to cabinetry and countertops, you can select finishes that reflect your style.
💡 Smart Home Features
Think voice-controlled lighting, remote climate control, and even security systems.
📐 Flexible Add-Ons
Add a garage, deck, or even a garden suite if you need an additional dwelling unit.
The Building Process Explained
The entire process from order to move-in is streamlined for ease:
Choose Your Design – Browse pre-approved designs or go full custom build.
Secure a Lot – Pick one of the available residential lots in the Town of Whitby.
Get a Building Permit – Work with your builder to navigate local regulations.
Factory Construction – Your home is built off-site under strict quality control.
On-Site Assembly – Once shipped, it’s assembled on your construction site.
Final Inspections & Move-In – Get final approvals and move in!
With our building team guiding you, the simplified build process becomes even easier.
Navigating Ontario Building Codes
Getting the green light for your prefab build means aligning with Ontario building codes—but don’t worry, it’s not as complex as it sounds.
Whitby falls under the Durham Region, where local municipalities manage permits and inspections.
The good news? Prefab homes are built to meet or exceed code, right from the factory setting.
That includes fire safety, electrical, plumbing, and structural requirements.
New Housing Units in Durham Region
If you’re planning to add an additional dwelling unit or build on infill land, be sure to check with the community improvement plan office.
You may also find answers with a trusted housing corporation to further avoid hiccups.
Also, certain developments may qualify for the Housing Accelerator Fund, streamlining approvals and increasing the availability of new housing units.
Finding the Perfect Residential Lot
Before you build, you need land. Whitby has several residential lots available that are suitable for prefab builds.
Whether you want privacy in the outskirts or proximity to schools and transit, there’s something for everyone.
When You're Scouting Land
When scouting land:
Check zoning bylaws to ensure it permits your chosen home type.
Review the postal code for available infrastructure (sewer, water, electricity).
Factor in the cost of land prep (leveling, grading, etc.).
Your builder—like My Own Cottage—can help evaluate lots and even liaise with the municipality on your behalf.
My Own Cottage and Other Builders
Speaking of My Own Cottage, we’re one of the most trusted names in prefab homes Whitby.
With years of experience, their professional team handles everything from design to delivery.
🛠️ What Makes Us Stand Out?
Custom floor plans tailored to your lifestyle
Assistance with building permits and compliance
Commitment to sustainable living and quality home materials
In-house architects and engineers who streamline the entire process
Other builders like Wholesale Housing Inc also offer innovative modular homes and garden suites, with mobile-ready options that reduce setup costs.
Featured Project: Our North Star Homes
If you want a peek into a model dream home, check out our North Star, one of the shining examples of prefab excellence.
Located within the Greater Toronto Area, this project features:
Stylish prefab cottages
Open-concept layouts up to 2,000 square feet
Smart tech integration
Efficient HVAC and solar-ready roofing
Community parks and virtual tour access
This development shows that prefab doesn’t mean compromise—it means opportunity.
Prefab Cottages in Whitby & Ontario
Looking for more traditional or vacation-style options? Don’t miss out on these:
These are perfect for seasonal homes, retirement retreats, or even Airbnb investments.
They’re compact, cost-effective, and fast to build—often delivered in under 12 weeks.
Want a versatile retreat that doubles as a dwelling unit? These cottages check every box.
For Those Living Small: The Rise of Tiny Homes
In a world where climate change and minimalism intersect, the tiny home movement is booming.
Prefab tiny homes:
Range from 200–600 sq. ft
Feature smart storage, fold-out beds, and compact kitchens
Offer lower utility costs and a smaller environmental impact
Whether you’re a retiree looking to downsize or a millennial pursuing sustainable living, these tiny homes offer freedom without sacrificing comfort.
Additional Dwelling Units (ADUs)
Adding an additional dwelling unit (ADU) is a smart way to increase income or house extended family.
Whitby supports ADUs, especially in areas targeted by its community improvement plan.
Think backyard garden suites, basement apartments, or even a detached shipping container unit.
Make sure you follow guidelines on:
Maximum square feet
Setbacks from lot lines
Separate entrances and utility metering
For help, speak with our local experts or consult guides on prefab homes in Ontario.
HST Rebate and Cost Savings
Good news! If you qualify as a first-time homebuyer or you’re building a new prefab home, you may be eligible for an HST rebate—up to $30,000 in some cases.
To qualify:
Your home must be your primary residence
The construction must meet all Ontario building codes
You’ll need invoices and proof of ownership
Always consult with a tax expert or builder who understands the rebate process.
Experts like REALTY INC often include rebate assistance as part of the package.
Climate Change and the Environmental Impact
Let’s face it—the environmental impact of traditional construction is huge.
Waste, emissions, and deforestation are just a few side effects.
Prefab homes flip the script:
Built in factory settings, reducing onsite waste
Designed with energy efficiency in mind
Easier to upgrade with green tech like solar panels or heat pumps
With climate-conscious consumers on the rise, choosing prefab is a step toward real sustainable living.
Be sure to explore a wide range of prefab cabins in Ontario that combine sustainability, affordability, and modern design for year-round living!
Future-Proofing with Smart Tech & Virtual Tours
Today’s prefab homes are not only practical—they’re smart.
From virtual tours before you buy to smart locks and home automation, technology is front and center.
Many builders offer:
Remote energy control via apps
Touchless faucets and smart mirrors
VR-based design walkthroughs
You can literally design and tour your new Whitby home from your couch—welcome to the future of housing.
Overcoming the Housing Crisis in Ontario
Let’s get serious for a sec. The housing crisis in Ontario has left thousands priced out of traditional markets.
Prefab homes Whitby offer a lifeline.
By reducing build time, costs, and land requirements, they increase the number of residential units available in less time.
Plus, programs like the Housing Accelerator Fund are making prefab even more accessible.
More homes, faster, for less money?
That’s not just a dream—that’s the prefab promise.
With Flexible Floor Plans and Fast Timelines
If you’re tired of overpriced, outdated housing options and ready to embrace modern design, prefab is for you.
Gain tech-savvy living and long-term sustainability with our prefab homes Whitby!
With flexible floor plans, fast timelines, and a focus on sustainable living, these homes truly offer the best home buying experience.
Moreover, with support from trusted names like My Own Cottage, the journey is as smooth as the final result is stunning.
Building Your Own Future in Whitby
Whether you’re investing, retiring, or just starting out, prefab is more than a growing trend.
Instead, it’s your ticket to a better lifestyle at an affordable price.
Ready to build your dream home in Whitby?
To get started, simply book a free consultation or call us directly – we look forward to hearing from you!
🧑💼 Request a Free Consultation
📲 Call Us Directly: (705) 345-9337
✅ Ontario-Built | ⚡ Energy-Efficient | 🏡 Fully Customizable | 🚚 Fast Delivery
Alternatively, for your convenience, you can also simply fill out the contact form below and we’ll get back to you soon! 👇
Stay Updated With the Latest News!
We take great pride in building inclusive communities with our prefab homes Whitby, honoring the land and recognizing the heritage of Indigenous peoples.
Stay updated with the latest news and project highlights on our blog post—your go-to source for inspiration and innovation!
❓ FAQ About Prefab Homes Whitby
Are prefab homes allowed in Whitby?
Yes! Prefab homes are allowed and even encouraged in Whitby, especially in designated residential lots and under community improvement plans.
How much do prefab homes in Whitby cost?
Prices range from $150–$250 per sq. ft, depending on features, size, and finishes.
Smaller tiny homes cost less, while full custom builds are more expensive.
Do I need a building permit for a prefab home?
Absolutely. Even though the home is pre-built, you need a local building permit to assemble it in Whitby.
Can prefab homes be financed like traditional homes?
Yes, most banks offer mortgages for prefab and modular homes—provided they meet local code and are permanently installed.
How long does it take to build a prefab home?
From order to move-in, expect around 2–4 months. Faster than most new developments!
Are prefab homes energy-efficient?
Yes! These homes are built with energy efficiency in mind, often including upgraded insulation, double-pane windows, and smart HVAC systems.
How much does it cost to build a prefab house in Ontario?
The cost to build a prefab home in Ontario typically ranges from $180 to $300 per square foot, depending on design, materials, and customization.
A 1,500 sq ft home could cost $270,000 to $450,000 before land and permits.
Are prefab homes allowed in Ontario?
Yes, prefab homes are legal in Ontario and must meet Ontario Building Code standards.
Municipal zoning bylaws vary, so always check with Whitby’s local planning department before starting a project.
Can you get a mortgage on a prefab home in Canada?
Yes, prefab homes are mortgageable in Canada. CMHC-insured mortgages are available if the home is on a permanent foundation and meets local code.
Some lenders may require completion inspections before final disbursement.
How much does a 2000 square foot modular home cost in Canada?
A 2,000 sq ft modular home in Canada generally costs $360,000 to $600,000, depending on finishes and location.
This estimate excludes land, site prep, and utilities.
What are the options for small prefab homes in Whitby?
In Whitby, you can find small prefab homes starting around 400–800 sq ft, ideal for ADUs, downsizing, or rental suites.
Local builders offer models with open-concept layouts, modern finishes, and fast delivery.
What’s the difference between prefab and modular homes in Ontario?
Prefab is a broad term for factory-built homes, while modular homes are a type of prefab built in sections and assembled on-site.
Both meet Ontario code but modular homes often offer more design flexibility and resemble traditional builds.
Prefab homes in Whitby: Prices and what to expect in 2024
Prefab home prices in Whitby in 2024 start from $200,000 for small models and can exceed $500,000 for fully customized modular homes.
Prices are rising with demand, but prefab builds still cost 20–30% less than traditional homes.
Best prefab home builders in Ontario (with Whitby options)
Top prefab builders serving Whitby include:
- My Own Cottage – Affordable, customizable, energy efficient home designs.
- Royal Homes – Customizable, energy-efficient designs.
- Guildcrest Homes – Ontario-made modular homes.
- HonoMobo – Sleek, modern prefab units.
Modern prefab home styles available in Whitby
Modern prefab homes in Whitby include Scandinavian-inspired cabins, container homes, and two-storey modular houses with rooftop decks.
Many feature net-zero energy systems and smart home tech.
Where to find prefab homes for sale in Whitby
Prefab homes for sale in Whitby can be found via:
MLS listings (search: “modular” or “prefab”)
Local builders’ showrooms
Prefab-only real estate platforms like Bōde or Point2Homes
How to buy affordable prefab homes in Whitby
To buy an affordable prefab home in Whitby:
Choose a smaller floor plan
Select a standard model with few upgrades
Finance with a construction mortgage
Check for government rebates (like CMHC Green Home)
