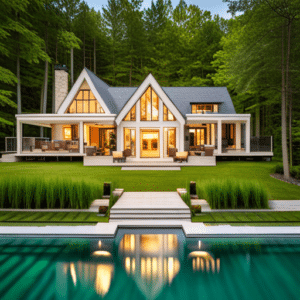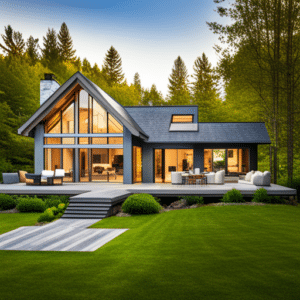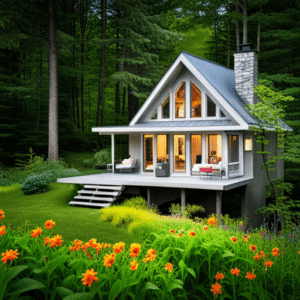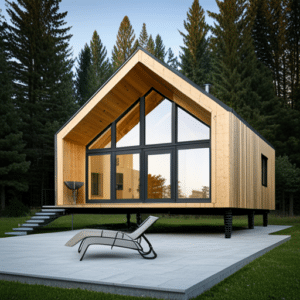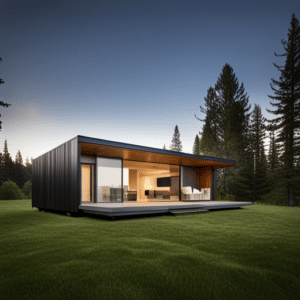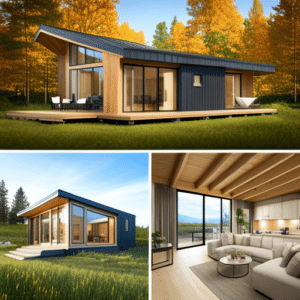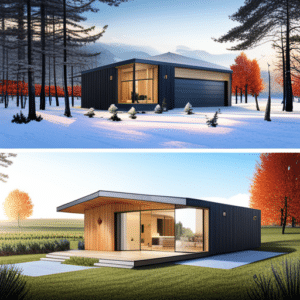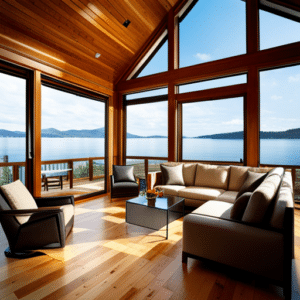Wake up to Ontario’s natural beauty in a dream cottage that doesn’t break the bank.
Ready to explore?
Scroll down to view our stunning prefab designs!
✨ Discover the cottage prefab Ontario relies on! 🏡
Gain a smarter way to build your dream getaway.
Start planning today with our customizable designs! ✅
Discover the charm of cottage prefab Ontario—where comfort meets affordability.
At My Own Cottage, our prefab cottages Ontario collection offers energy-efficient designs that are fully customizable to match your style and budget.
Wake up to Ontario’s natural beauty in a dream cottage that doesn’t break the bank.
Ready to explore?
Scroll down to view our stunning prefab designs!
Click or tap the link below to book a free custom design consultation!
Cottage prefab options in Ontario offer unmatched flexibility, cost savings, and stunning custom design potential—all without the long delays of traditional construction.
At My Own Cottage, we specialize in building high-quality prefab cottages Ontario residents trust for their dream home, vacation home, or guest house.
Whether you’re building in Northern Ontario, Ottawa, or the Muskoka region.
Our prefab cottages are designed to match your lifestyle, budget, and personal style.
In this guide, we walk you through the entire process, from choosing your design to booking your build
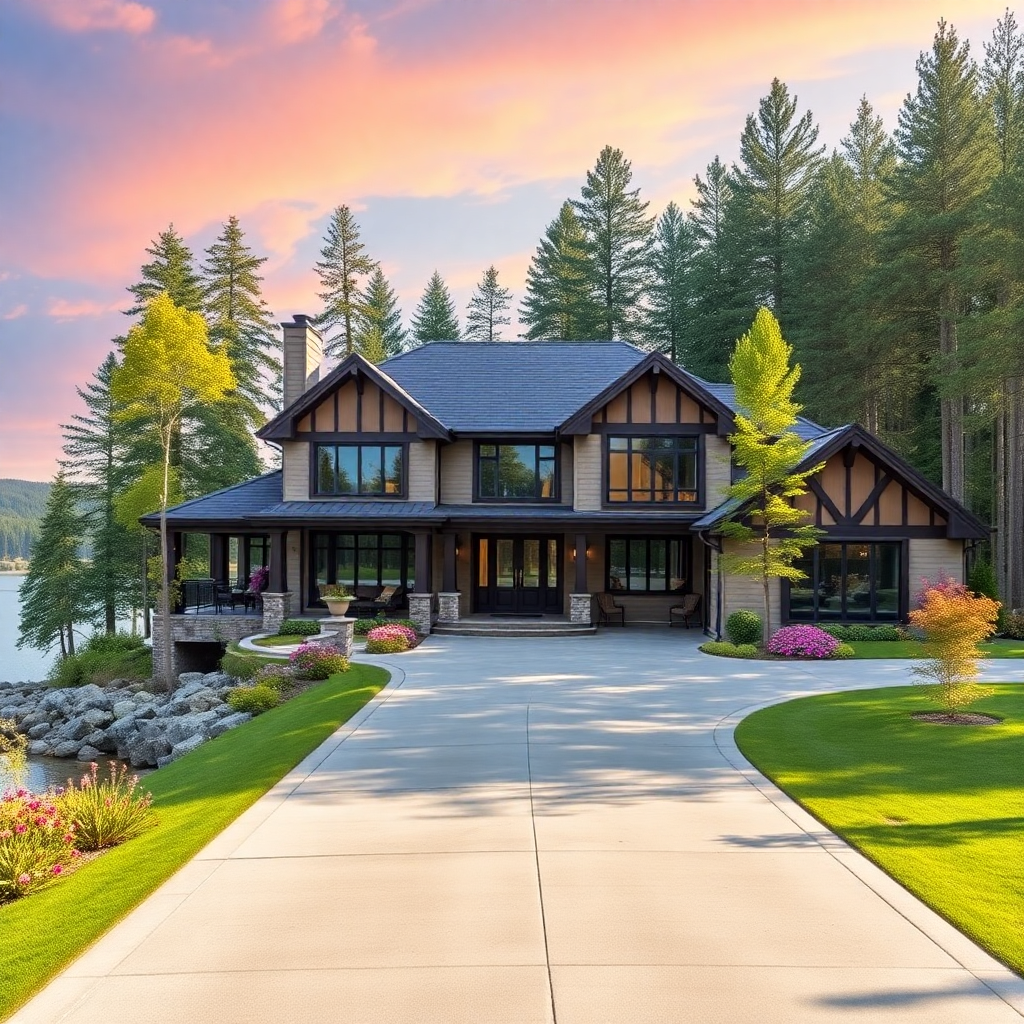
🔍 Explore Your Dream Cottage Today!
Ready to find the perfect getaway?
Simply click the button below to view our fully customizable cottage and home designs — tailored for life in Ontario! 🏡✨
Prefab cottages are built in a controlled environment using innovative building techniques that reduce construction delays and improve quality.
Compared to traditional homes, prefab cottages offer quicker timelines, reduced additional costs, and greater energy efficiency.
As real estate prices in Ontario continue to climb, many homeowners are discovering the huge advantage prefab cottages offer in terms of cost savings and customization.
With flexible layouts, high-performance materials, and compliance with Ontario’s building codes, these homes are an ideal modern solution.
In fact, they can be adapted to everything from tiny home retreats to larger custom home builds.
Scroll down to explore several in-depth overviews of our cottage prefab Ontario designs—each one showcasing floor plans, features, and customization options to help you find the perfect fit!
Love escaping to nature?
The Orchard cottage design is your ideal one-story getaway—elegant, cozy, and built for comfort.
With its inviting layout and charming features, you’ll never want to leave Ontario’s cottage country.
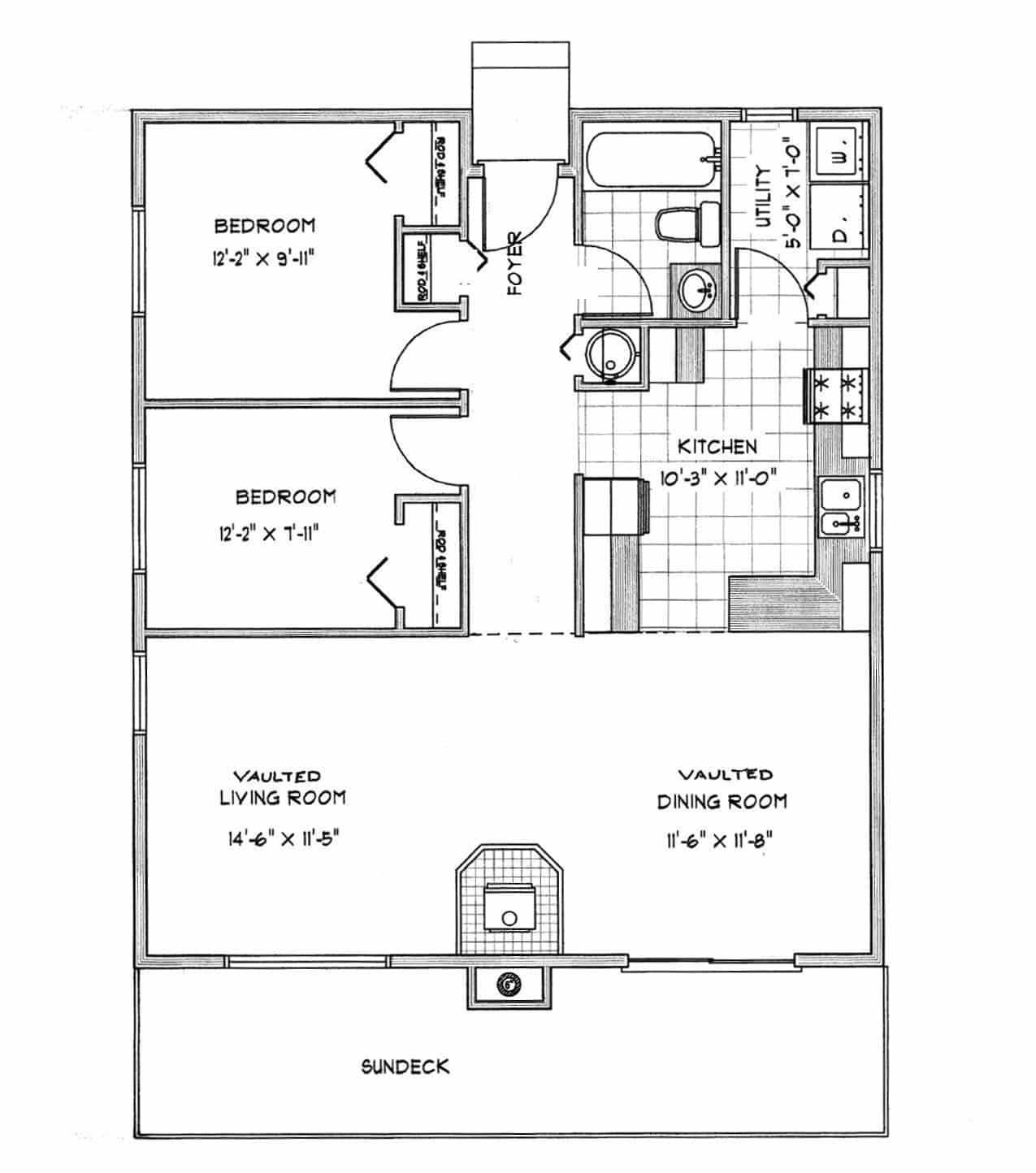
This cottage features a refined open floor plan with a cozy feel and smart layout.
Enjoy a private laundry area, rear entry, and extra closet space.
The vaulted dining ceiling flows into a spacious living room, while floor-to-ceiling windows flood the interior with natural light—making your retreat feel bright, open, and serene.
Craving a peaceful escape from the daily grind?
The Lake View cottage is your perfect retreat.
Imagine waking up to stunning lake views or lush greenery—your dream getaway made real.
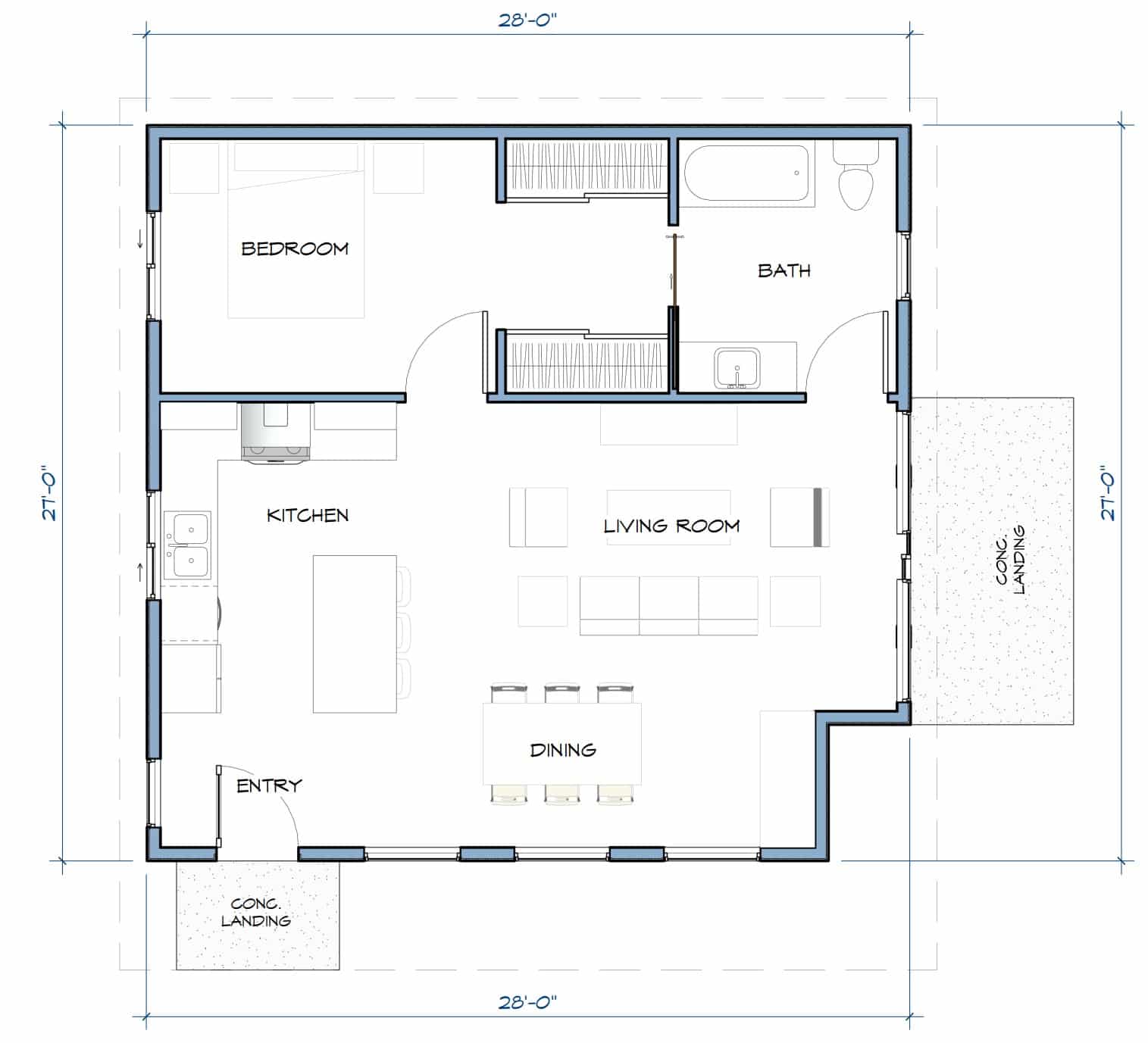
Inspired by modern West Coast design, the Lake View cottage offers the perfect escape.
Soaring ceilings and large windows fill the living room with natural light, while the open kitchen and dining area flow effortlessly for easy entertaining—indoors and out.
It’s designed to capture the true essence of nature.
Tired of bland, cookie-cutter spaces?
The Fox Den cottage blends timeless craftsmanship with fresh, modern style—offering a warm, character-rich escape from the ordinary.
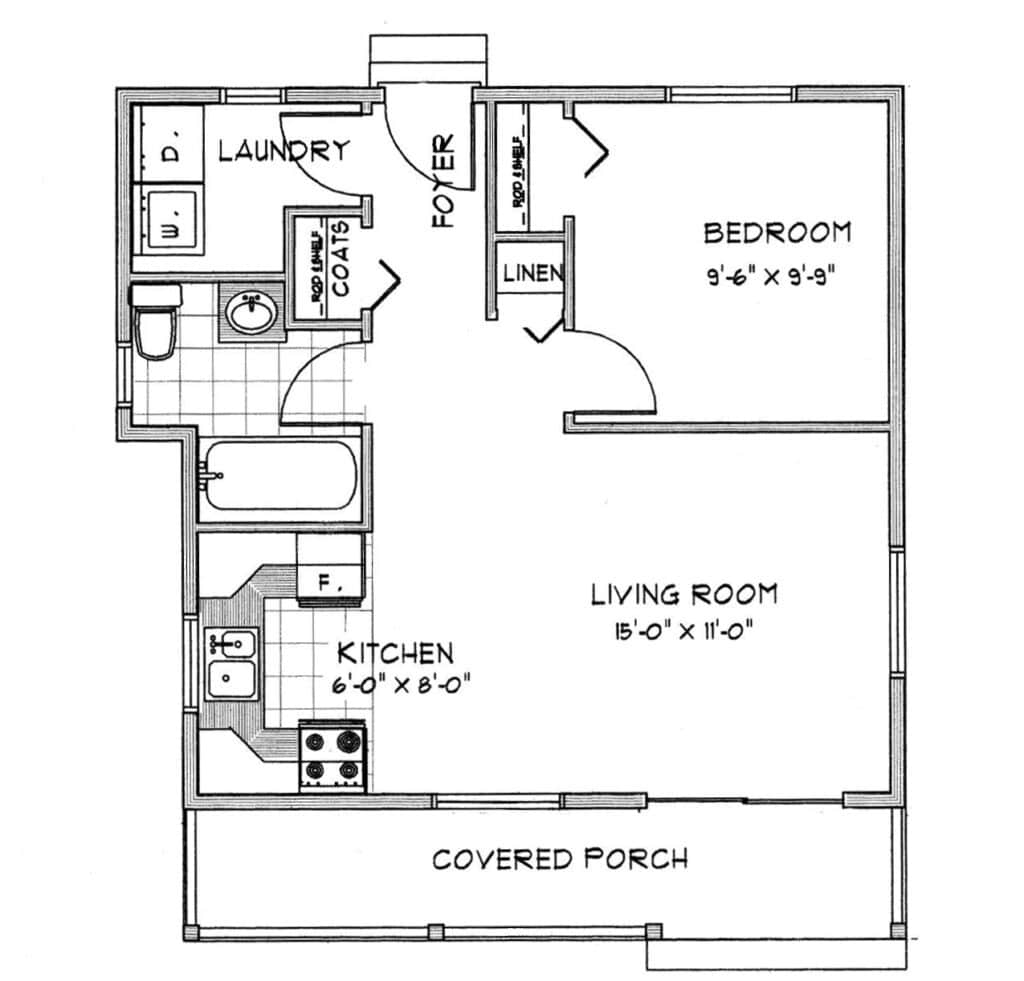
The Fox Den offers a cozy yet distinctive retreat for individuals or families.
Originally designed as an oceanfront cabin, its modern features ensure comfort, relaxation, and a unique sense of character—perfect for your next getaway.
Looking for the perfect vacation home?
The Eagle’s Nest has it all—three spacious bedrooms, a large kitchen, and an open living area ideal for families or groups.
Relax, entertain, and enjoy every moment in comfort.
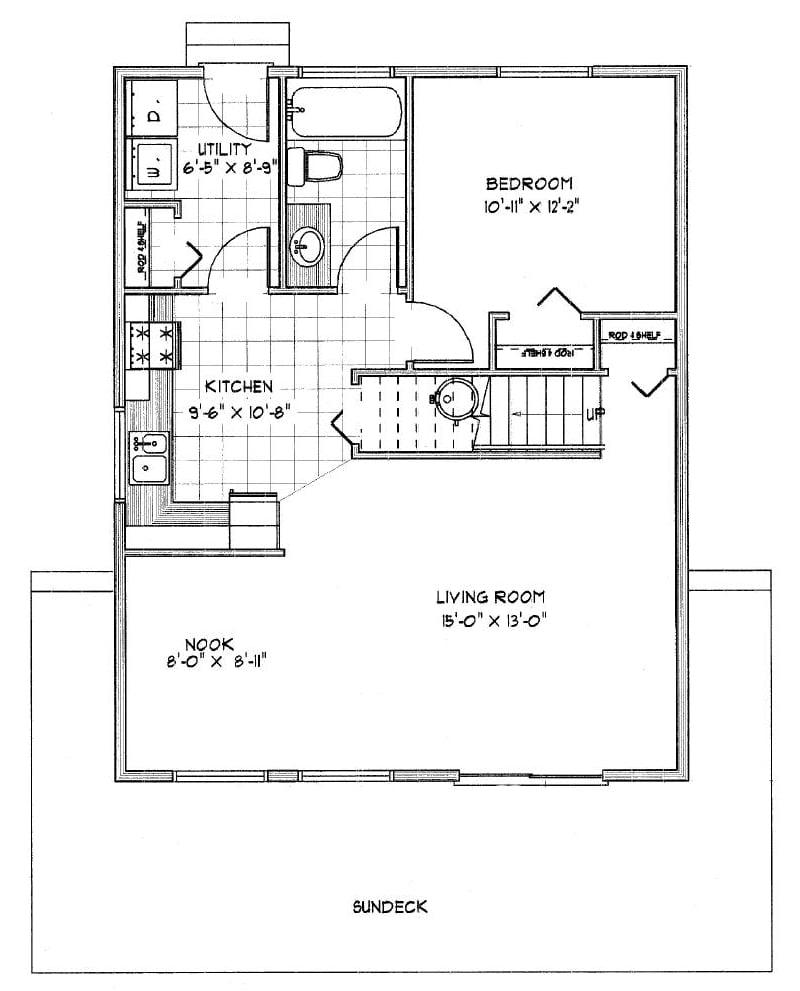

The Eagle’s Nest features a bright, spacious living room—perfect for movie nights, board games, or relaxing by the fireplace.
Natural light fills the space, creating a calm, energizing vibe.
Upstairs, an airy second floor adds charm, while the sundeck offers the ideal spot for morning coffee or a BBQ with views of the surrounding woods.
Looking for comfort, affordability, and flexibility in one space?
The Sunnyside cottage delivers.
Its open floor plan creates a sense of freedom, while the spacious living room easily fits your furnishings without ever feeling cramped.

Picture yourself relaxing in a cozy, personalized space—the Sunnyside cottage makes it easy.
Its open layout connects the kitchen, dining, and living areas for effortless entertaining.
Upstairs, you’ll find two bedrooms and a second bathroom, plus both a sundeck and balcony for easy outdoor access.
Live your dream daily with this stunning one-bedroom cottage!
The Bay Breeze is complete with a spacious, wraparound deck that’s perfect for relaxing or entertaining.

Designed for easy entertaining, this one-level cottage features tall windows that fill the space with natural light and warmth.
The Bay Breeze excels at bringing the outdoors in without sacrificing comfort or style.
Ontario’s diverse landscapes—from lakefront properties to forested lots—make it the perfect place to build a prefab cottage.
Areas like Brantford, Northern Ontario, and Ottawa are seeing increased interest in prefab construction.
Unsurprisingly, this is due to rising real estate prices and tighter urban housing availability.
Wondering how much does it cost to build a prefab cottage in Ontario?
In this section, we break down everything you need to know — with real examples, transparent pricing, and flexible financing options to match your goals.
👷♂️ Backed by over 25 years of modular home expertise and CSA-certified construction standards.
Here’s a sample cost breakdown for a 2-bedroom, 900 sq. ft. prefab cottage built near Haliburton, Ontario in 2024:
| Category | Estimated Cost (CAD) |
|---|---|
| Custom Design & Engineering | $8,500 |
| Modular Construction (Factory) | $145,000 |
| Delivery & On-Site Assembly | $15,000 |
| Foundation & Excavation | $18,000 |
| Permits & Inspection Fees | $3,500 |
| Electrical, Plumbing, HVAC | $22,000 |
| Interior Finishes (Flooring, Cabinets, Paint) | $17,000 |
| Landscaping & Decking | $5,000 |
| TOTAL | $234,000 |
Location: Near Gravenhurst, ON
Size: 1,200 sq. ft. with loft + screened porch
Total Turnkey Cost: $289,000
Financing: CMHC-approved construction mortgage with 15% down
Timeline: 7 months from design to move-in
✨ Client Quote:
“It felt like we got a custom-built cottage without the custom price tag. Every cost was clearly explained up front.”
We partner with several trusted Canadian financial institutions and credit unions to make prefab home ownership accessible.
Our team helps you compare and apply.
Construction Loans (converted to mortgage upon completion)
Home Equity Lines of Credit (HELOCs)
Vendor Financing (subject to qualification)
Interest rates starting at 5.2% (as of 2025)
15–25 year amortization options
Only 10–20% down payment required for most prefab builds
✅ Fixed: Design, modular build, delivery
⚠️ Variable: Site prep, well/septic install, municipality permit fees
💰 We help you estimate all variables upfront during your free consultation.
If you’re searching for inspiration in specific regions, explore our regional pages like prefab cottages northern Ontario or prefab cottages Ottawa.
These resources will allow you to see location-specific designs and key services.
Whether you’re looking for a cozy tiny home, a secondary guest house, or a full-sized vacation home.
My Own Cottage offers a wide range of prefab cottage designs in Ontario to match your unique needs.
You can choose from a variety of styles, layouts, and features including:
Flexible floor plans with open-concept living room and dining room spaces
Options for home office integration
Thoughtful outdoor space like decks and porches
Abundant natural light and high-performance windows
Entry door placement based on lot orientation
We help you balance square footage, design, and cost to deliver the perfect home for your family.
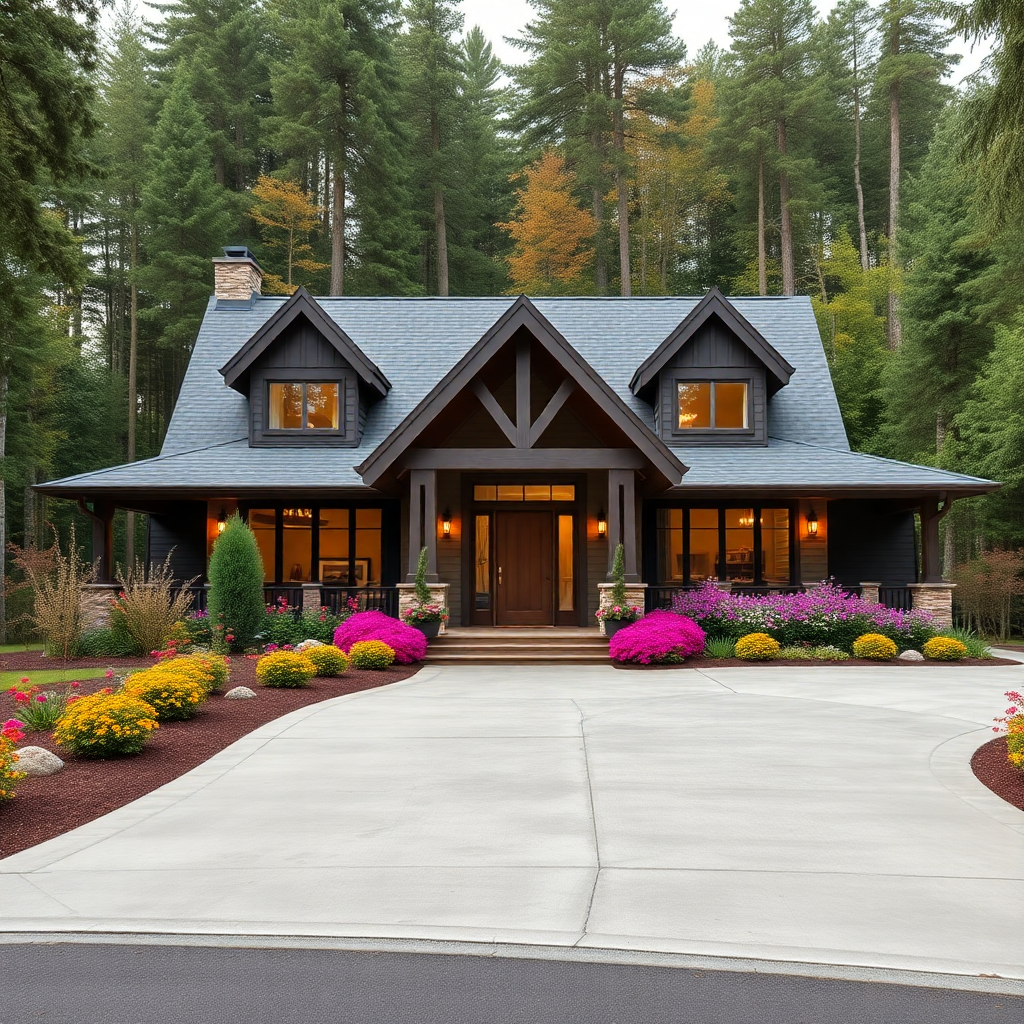
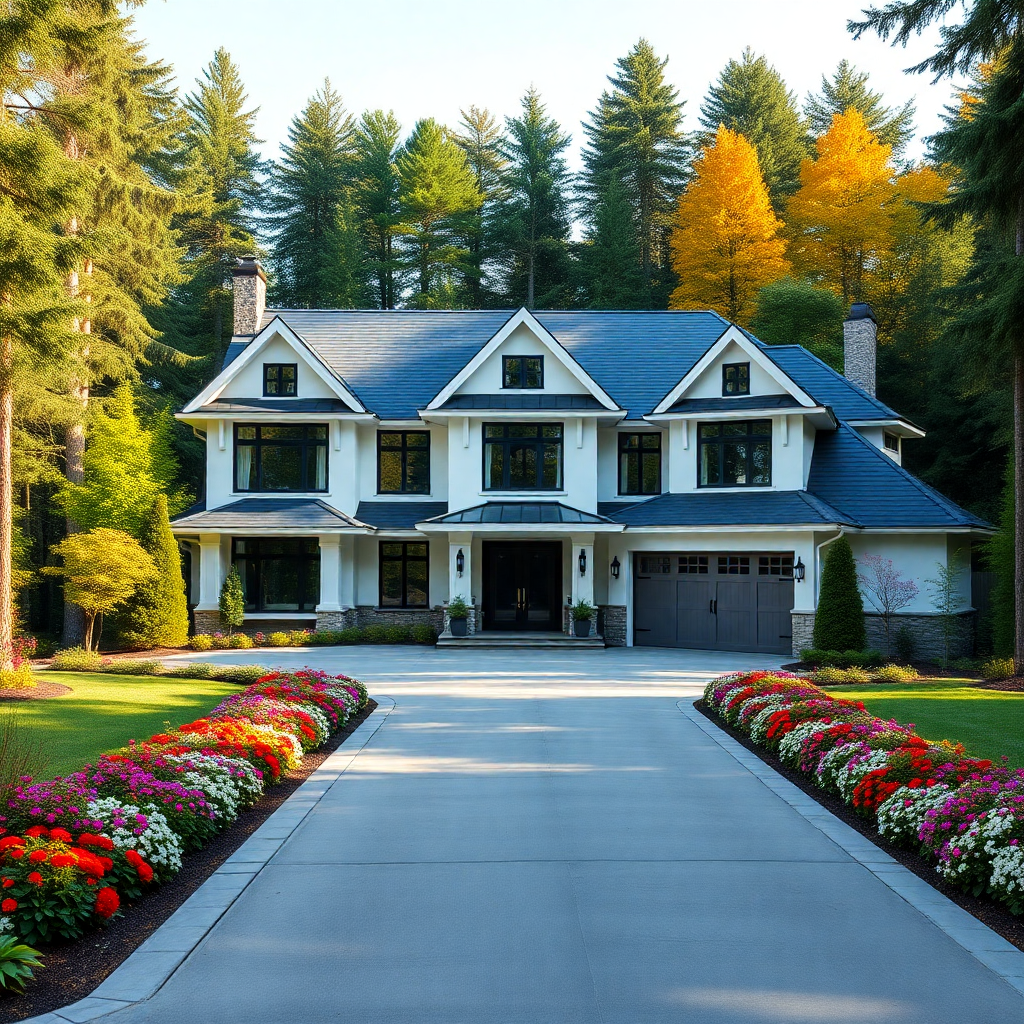
✨ Start Your Cottage Journey Today! 📲
Have questions or ready to get started?
Click the button below to book a free consultation with the experts at My Own Cottage!
Your dream prefab getaway in Ontario is just a conversation away! 🏡🛠️
Customization is where prefab truly shines.
Your cottage doesn’t have to look like anyone else’s.
In fact, we work with you to develop a custom design that reflects your personal style, lifestyle, and land.
Want a larger living space for entertaining?
Need a compact layout that maximizes every square foot?
No problem.
From materials to layouts to aesthetic choices, every detail of your final product can be tailored to your taste.
✅ Learn more about our custom prefab cottages Ontario service to explore all your options.
At My Own Cottage, we guide you through the entire process, starting with your quote and ending with a completed home ready for move-in.
Here’s what to expect:
Free Consultation & Design: Choose a home model, or start from scratch.
Permitting: We help with navigating local building codes and permits.
Factory Build: Construction takes place in a controlled environment to avoid weather conditions and ensure consistent quality.
Delivery & Site Work: Once complete, your prefab cottage is transported and assembled on-site.
Final Walkthrough: We make sure everything meets your expectations—down to the last detail.
🏗️ This streamlined construction process is a huge advantage over traditional methods!
Building your dream cottage in Ontario has never been easier.
Our streamlined prefab construction process ensures quality, speed, and transparency from start to finish — backed by decades of building experience in harsh Canadian climates.
Each stage is handled by our licensed team of experts and craftsmen.
We’re carefully following CSA-A277 certified modular building codes and Ontario Building Code (OBC) regulations.
We begin with a free personalized consultation, either in-person or virtual, to understand your lifestyle, lot, and budget.
🔹 Includes zoning and setback research for your Ontario property
🔹 Discuss styles, layouts, accessibility, and sustainability goals
Our in-house design team crafts your bespoke floor plan using 3D modeling and building information modeling (BIM) software.
🔹 You’ll get a virtual walk-through before production begins
🔹 We provide stamped architectural drawings for building permit approval
We help you secure municipal permits while preparing your site.
🔹 Includes excavation, foundation work, and utility connections
🔹 Our CSA-certified modules are delivered only after permit sign-off
Your cottage is built in our climate-controlled Ontario facility, reducing delays from weather and ensuring high precision.
🔹 Advanced automation tools ensure uniform quality
🔹 We use eco-certified lumber and ENERGY STAR® windows
We transport your finished modules and assemble them on-site (typically) in 3–14 days.
🔹 Includes crane lift, module connection, roofing, and sealing
🔹 Zero guesswork — all inspected by third-party professionals
Our finishing crew completes the final touches: painting, trim, flooring, and appliance installation.
🔹 We walk you through your completed home
🔹 You receive your homeowner warranty and energy audit certificate
Our prefab cottages aren’t just fast — they’re built to last 50+ years, engineered for northern weather, and supported by over 25 years of modular home expertise.
Get Your Custom Prefab Quote!
No pressure. No spam. Just expert guidance tailored to your land and vision.
🧑💼 Request a Free Consultation
📲 Call Us Directly: (705) 345-9337
✅ Ontario-Built | ⚡ Energy-Efficient | 🏡 Fully Customizable | 🚚 Fast Delivery
From the very first call, our team offers exceptional service and ongoing customer support.
We work closely with every client to ensure a smooth, stress-free build.
What sets us apart:
Local Ontario expertise
Streamlined timelines and no construction delays
Access to a wide range of home models and custom cabin designs
A focus on energy efficiency, sustainability, and modern building plans
You’ll enjoy total peace of mind knowing you’re getting a high quality product backed by Ontario’s most trusted cottage builders.
Ready to build your dream home or vacation cottage?
Whether you’re downsizing, investing in a guest house, or looking for a perfect solution for seasonal living.
As always, we’re here to help.
Click below to:
At Myowncottage.ca, your new home is just a few steps away.
Let’s bring your vision to life—on time, on budget, and beautifully built!
A small prefab cottage in Ontario is a compact, factory-built home ranging from 300 to 800 square feet.
It’s designed for easy transport and quick assembly, making it ideal for seasonal or off-grid living.
Prefab cottages are available from Ontario-based builders like My Own Cottage, Royal Homes, Summerwood Products, and Cabana Village.
Listings also appear on Realtor.ca, Kijiji, and local dealer websites.
Prefab cottages in Ontario typically cost $100 to $300 per square foot.
A turnkey 600 sq ft cottage may cost between $60,000 and $180,000, excluding land, delivery, and permits.
Affordable prefab cottages start around $45,000.
Budget options include tiny homes, kit-built cabins, and basic shell structures from local builders or DIY prefab kits.
Price lists are available directly from builders like My Own Cottage, Royal Homes, Green Terra Homes, and Hickory Lane Cabins.
Many offer downloadable brochures or quote calculators online.
Modern prefab cottages feature sleek architecture, open layouts, energy-efficient materials, and large windows.
Popular builders include My Own Cottage, BONE Structure and Honomobo.
Prefab kits start at around $50–$100 per square foot.
A basic 400 sq ft kit may cost $20,000–$40,000, not including utilities, foundation, or permits.
✨ Be sure to view our prefab cottage kits Ontario resource for pricing and build information throughout the province!
Cheap prefab cottages offer lower upfront costs but may lack insulation, finishings, or building code compliance.
They’re best for seasonal use or experienced DIY buyers.
