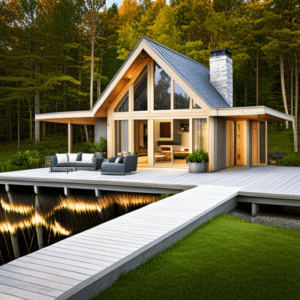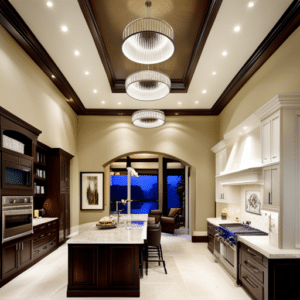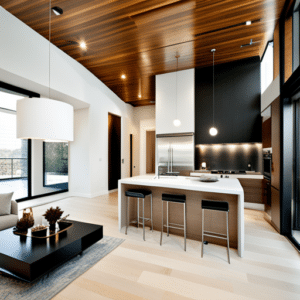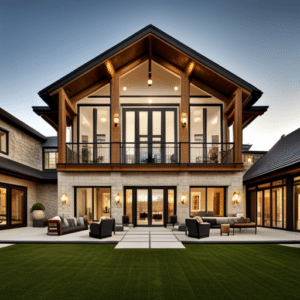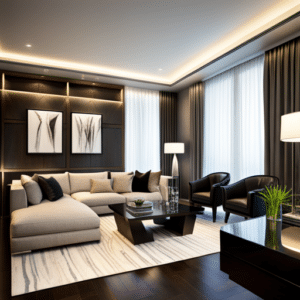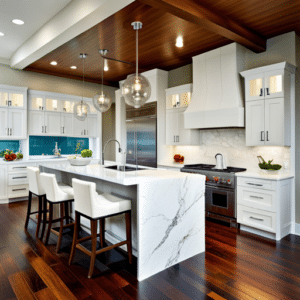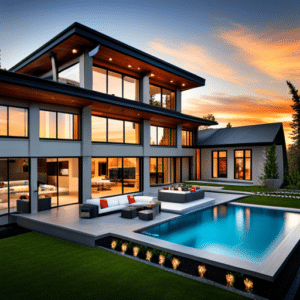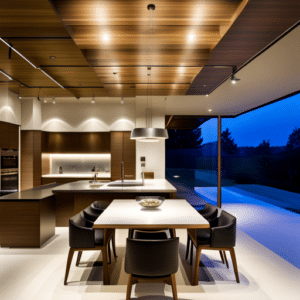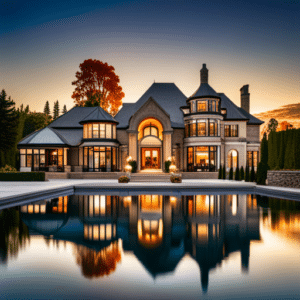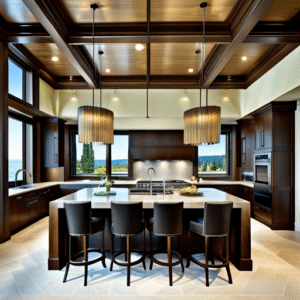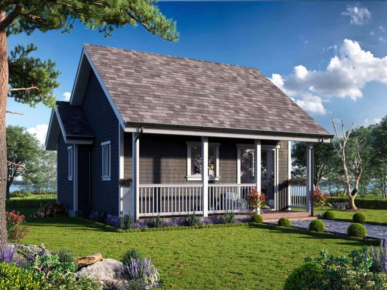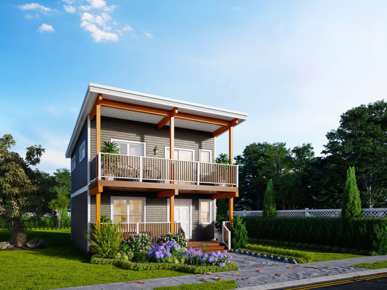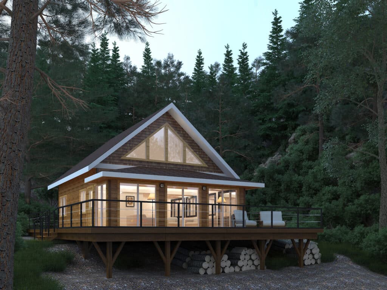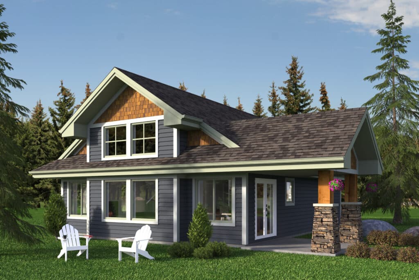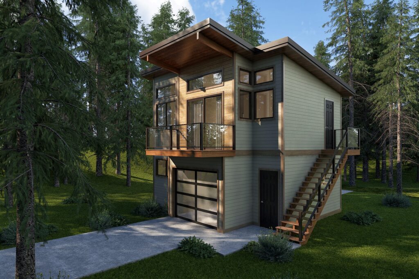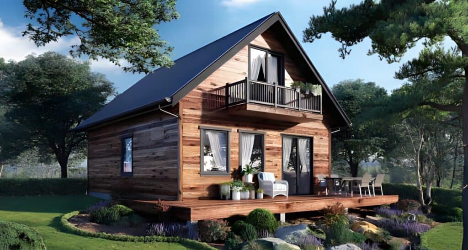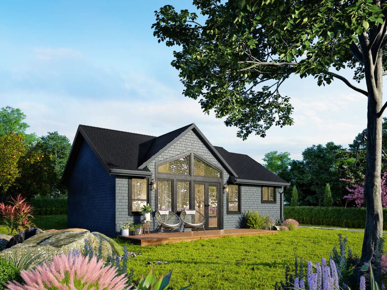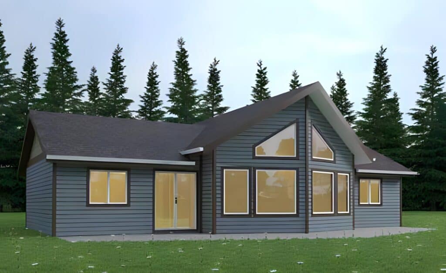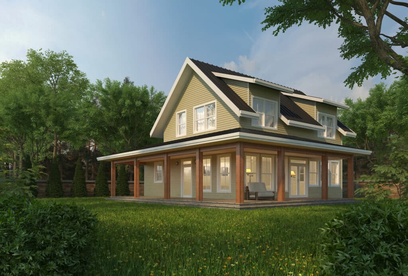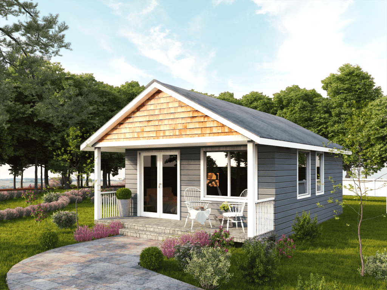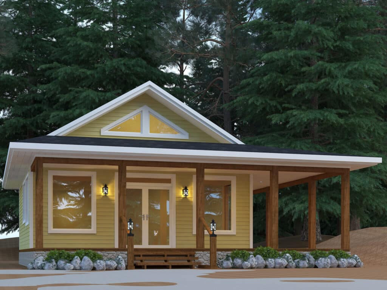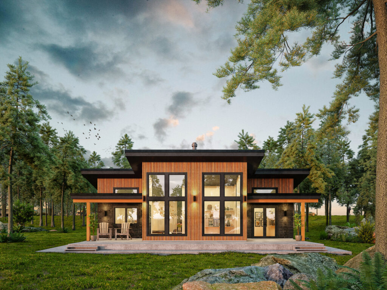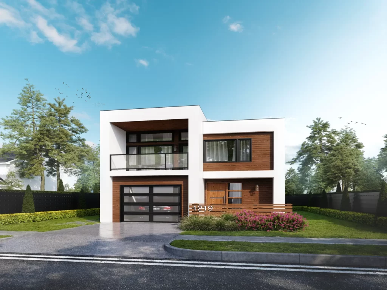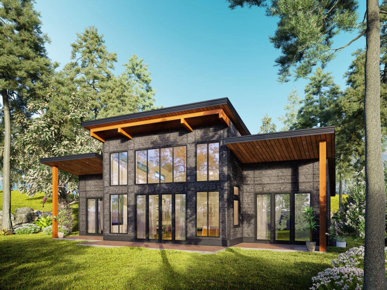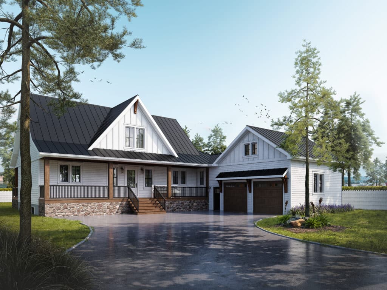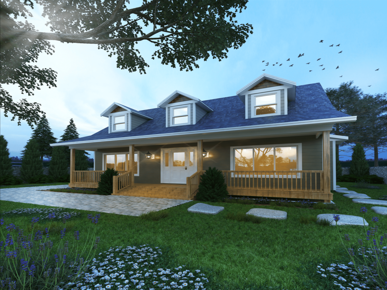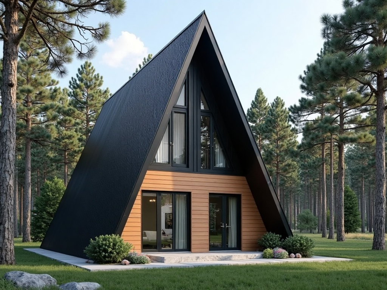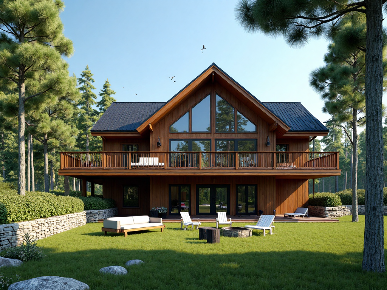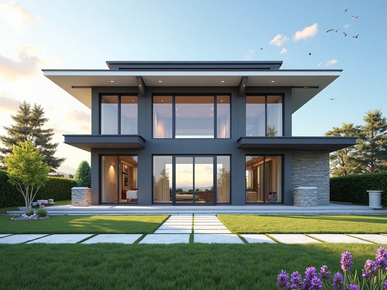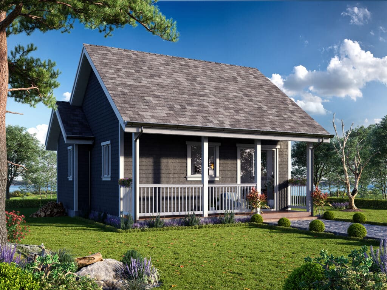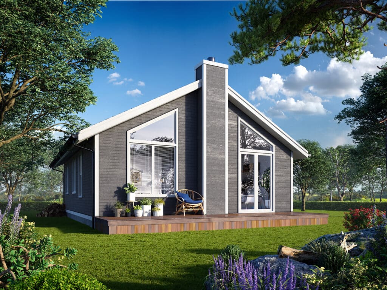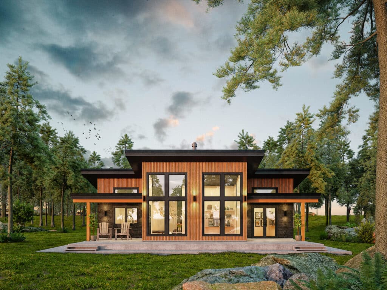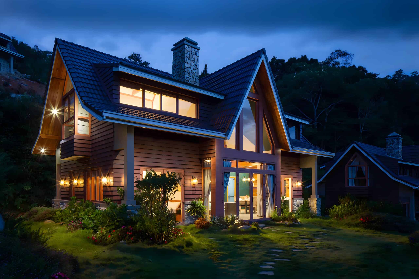Prefab Cottages Collingwood: Modular Prefab Homes & Housing Solutions!
✨ Prefab cottages Collingwood are the perfect blend of style, efficiency, and convenience! 🏡
Learn how to build your dream retreat with modern prefab designs. ✅
Prefab Cottages Collingwood: A Better Housing Solution! 🍁
Prefab Cottages Collingwood – Where Style Meets Smart Living. 🏡
Discover the perfect blend of comfort, style, and value with our expertly crafted prefab cottages!
Why Go Prefab in Collingwood?
✅ Energy-efficient and built for Ontario’s seasons
✅ Quick, weather-resistant construction
✅ Fully customizable with sleek, modern finishes
✅ Built to meet Ontario Building Code & CSA A277 standards
Whether it’s a weekend getaway, rental opportunity, or your forever home, our prefab cottages Ontario collection is designed with you in mind.
👉 Scroll down to explore beautiful designs and see how easy it is to build your dream cottage—faster, smarter, and on your terms.
Prefab Cottages Collingwood Floor Plans
Looking for Custom Cottage Design?
Click or tap the link below to book a free custom design consultation!
🏡 Smarter Homebuilding in Collingwood Starts Here!
Skip the delays and high costs—our modern, energy-efficient prefab cottages make homeownership faster, easier, and more affordable.
🌟 Ideal for:
First-time buyers
Growing families
Downsizers seeking low-maintenance living
🔧 Built by Local Experts
From permits to delivery, our Collingwood-based team handles it all—so you can focus on your dream cottage.
👉 Book your free consultation today and see how simple prefab living can be!
What Our Clients Can Expect
Our Process
Have you always wanted a cottage or guest house, but didn’t want your property turned upside down for entire weeks while construction crews built and installed it?
The first step in building your dream cottage is partnering with the right builder!
… And we’ve got good news for you! Our process is absolutely simple and seamless:
👓Testimonials 🎉
Your Dream Cottage in Collingwood Starts Here!
Modern, affordable, and eco-friendly—our stunning prefab homes bring your vision to life.
🏡 Delivered directly to your lot in Collingwood and beyond.
✨ Experience the My Own Cottage advantage—let’s build your dream today!
The My Own Cottage Way ✨
-
Quality and Affordability
Experience unmatched craftsmanship and unbeatable value—at the heart of every prefab cottage we build in Collingwood.
-
Customize Your Dream Home
Design your dream getaway your way—with flexible, custom floor plans made to match your vision.
-
Faster and Modern Build Technology
With our fast builds, your dream cottage quickly becomes a stunning reality.
-
Prefab Solutions From My Own Cottage
Our affordable prefab cottages offer smart value—premium quality with zero compromise.
-
Straightforward and Transparent Pricing
Clear, upfront pricing—no surprises, just a smooth, stress-free buying experience.
-
All Backed By An Extensive Warranty
Rest easy—every Collingwood prefab cottage comes with a full warranty for total peace of mind.
Beautiful Homes with Prefab
From design preferences to budget considerations, we're here to ensure your new home is everything you've imagined and more.
The Best Prefab Cottages Collingwood Has to Offer
Ever imagined living in a cozy, beautifully designed cottage nestled in the heart of Ontario’s scenic beauty?
Well, prefab cottages Collingwood make that dream entirely possible—and easier than you might think.
With soaring housing prices and growing interest in sustainable living, prefab construction is quickly becoming the go-to choice for savvy homebuyers and real estate investors alike.
🚀 Faster Construction and Custom Design
But what makes these prefab homes in Collingwood such a perfect solution?
It’s the blend of affordability, energy efficiency, faster construction, and custom design.
All of which creates an irresistible package for those looking to own a new home without the headaches of traditional construction.
🌟 Features & Benefits of Prefab Cottages in Collingwood
| 🔧 Feature | 🎯 Benefit |
|---|---|
| 🌿 Energy-Efficient Materials | 💸 Lower utility bills & eco-friendly living |
| ⏱️ Fast Construction Timelines | 🚚 Move-in ready faster with fewer delays |
| ✏️ Customizable Floor Plans | 🏡 Tailored design to match your lifestyle |
| 🏭 Built in Controlled Environment | ✅ Consistent quality & weather-proof builds |
| 💬 Transparent Pricing | 📊 No hidden fees—easy budgeting |
| 📏 Meets Ontario Building Codes | 🧱 Safe, durable, and legally compliant builds |
| 📐 Compact & Smart Layouts | 📦 Maximizes every square foot of living space |
| 🌞 High-Performance Windows | 🌤️ More natural light & better insulation |
| 📍 Delivered Anywhere in Collingwood | 🛠️ Convenient and site-ready installation |
| 🛡️ Full Warranty Coverage | 💤 Peace of mind with long-term protection |
🏡 A Vacation Home or Guest House
Whether you’re planning a vacation home, a home office, a guest house, or even a tiny home.
Our prefab cottages in Collingwood offer the flexibility and durability you need—all in a compact, cost-effective footprint.
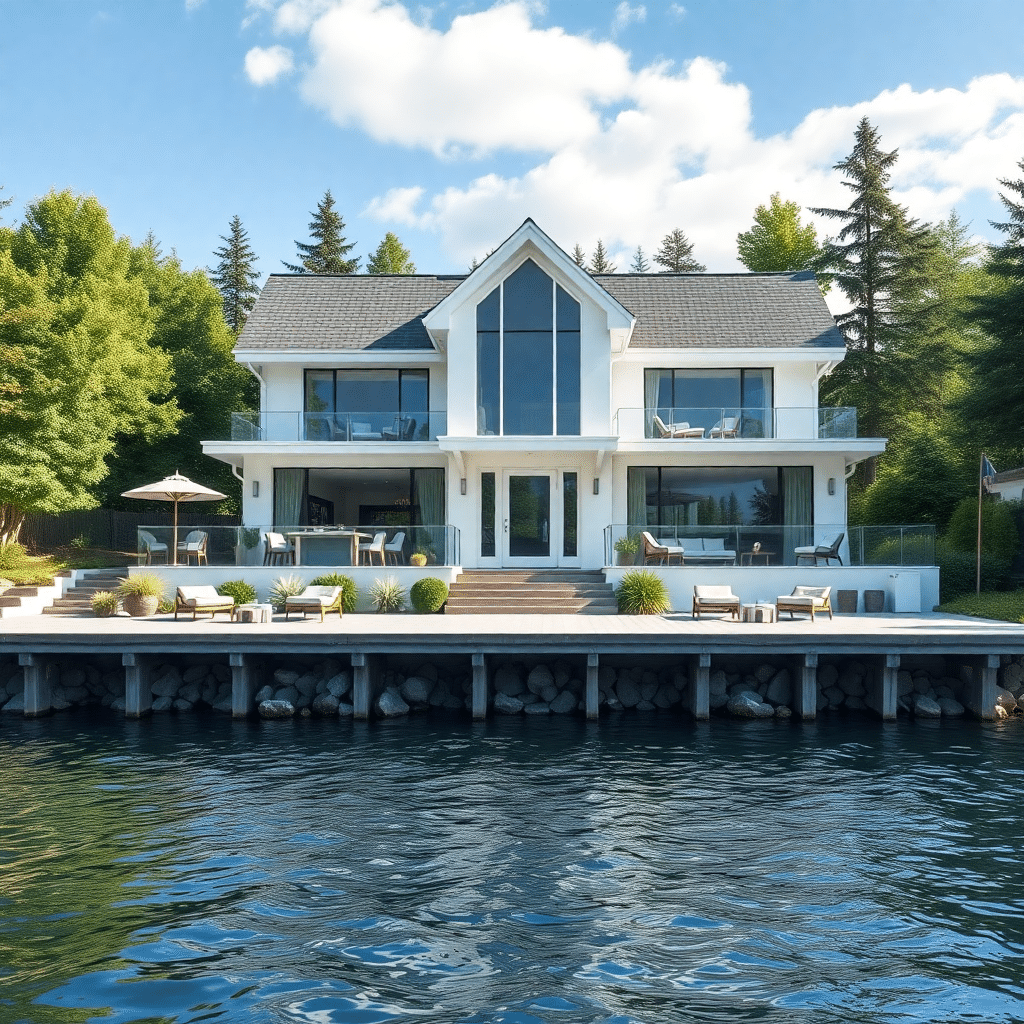
🏡 Collingwood-Ready Prefab Cottages! ☀️🌲
💡 Fast. ✅ Efficient. ✨ Beautiful.
📅 Book your FREE consult today!
Choose Prefab Over Traditional Construction
If you’ve ever been part of a conventional building project, you’ll know just how unpredictable weather conditions, material delays, and labor shortages can cause issues.
Unfortunately, this makes the entire process stressful and slow.
That’s where prefab cottages in Collingwood shine.
🛠️ Quality Assurance in a Controlled Environment
Here’s why more people are saying “yes” to prefab:
Shorter Build Times: Thanks to a controlled environment, construction is not delayed by rain, snow, or supplier hiccups.
Cost Savings: Builders can order materials in bulk and reduce waste, passing the best price savings on to you.
Quality Assurance: Since these homes are built indoors using precision building techniques, every detail is carefully managed.
Peace of Mind: Reduced risk of construction delays means your move-in date is more predictable.
As more families and retirees turn to our prefab cottages in Ontario, it’s clear that factory-built homes are redefining what a “high quality product” really looks like.
🏡 Collingwood Cottage Zoning & Permits
Thinking of Building a Prefab Cottage in Collingwood?
Building a prefab cottage in the Town of Collingwood offers a streamlined path to owning your dream retreat or income property.
However, before breaking ground, it’s essential to navigate local zoning bylaws and permitting regulations.
This section breaks down what you’ll need to know in plain English.
📍 Zoning Laws: What’s Allowed Where?
The Town of Collingwood has a variety of residential zones, including:
R1 (Detached Residential)
R2/R3 (Multi-residential)
RU (Rural)
EP (Environmental Protection)
👉 You can access the full Zoning Bylaw 2010-040 here.
Key Considerations:
Minimum lot size for cottages is typically 450m²+.
Accessory dwellings (e.g. bunkies) may require separate approval.
Setbacks from property lines, watercourses, and roads are strictly enforced.
Tip: Always confirm your lot’s zoning via the Collingwood GIS Map Viewer.
📄 Permitting: What You Need to Submit
According to Town of Collingwood Building Services, any structure over 10m² requires a permit.
For prefab cottages, the process involves the following required documents:
Site plan (with setbacks & grading)
Engineered prefab drawings (CSA A277 stamped)
Foundation design
Septic approval (if off-grid)
HVAC and energy compliance forms
Timeline:
Initial review: 10 business days (residential under 3,000 sq ft)
Total approval time: 3–6 weeks depending on completeness
🔍 Expert Note from Mark Hastings:
“Prefab builders sometimes overlook the requirement for professional engineering stamps even if the units are factory-built. These are critical for OBC compliance.”
🛑 Common Pitfalls to Avoid
Skipping conservation authority approval
If your property is near a watercourse, you’ll need signoff from the Nottawasaga Valley Conservation Authority (NVCA).
Relying on builder templates
Your prefab supplier’s documents must be adapted to the specific zoning of your property.
Starting before the permit is issued
Doing so can result in stop-work orders and fines.
✅ Pro Tips for a Smoother Process
Book a Pre-Consultation: Many permit delays can be avoided by booking a Planning Pre-Consultation with the town.
Hire a Local Designer: OBC Part 9 specialists familiar with Simcoe County are a valuable asset.
Bundle Your Applications: Submit septic, foundation, and structure in one package to reduce back-and-forth.
🧭 Need Help Navigating Permits?
At My Own Cottage, we’ve guided over 300 clients through the build process.
Our in-house designer and permitting team ensure your prefab plans align with local requirements from day one.
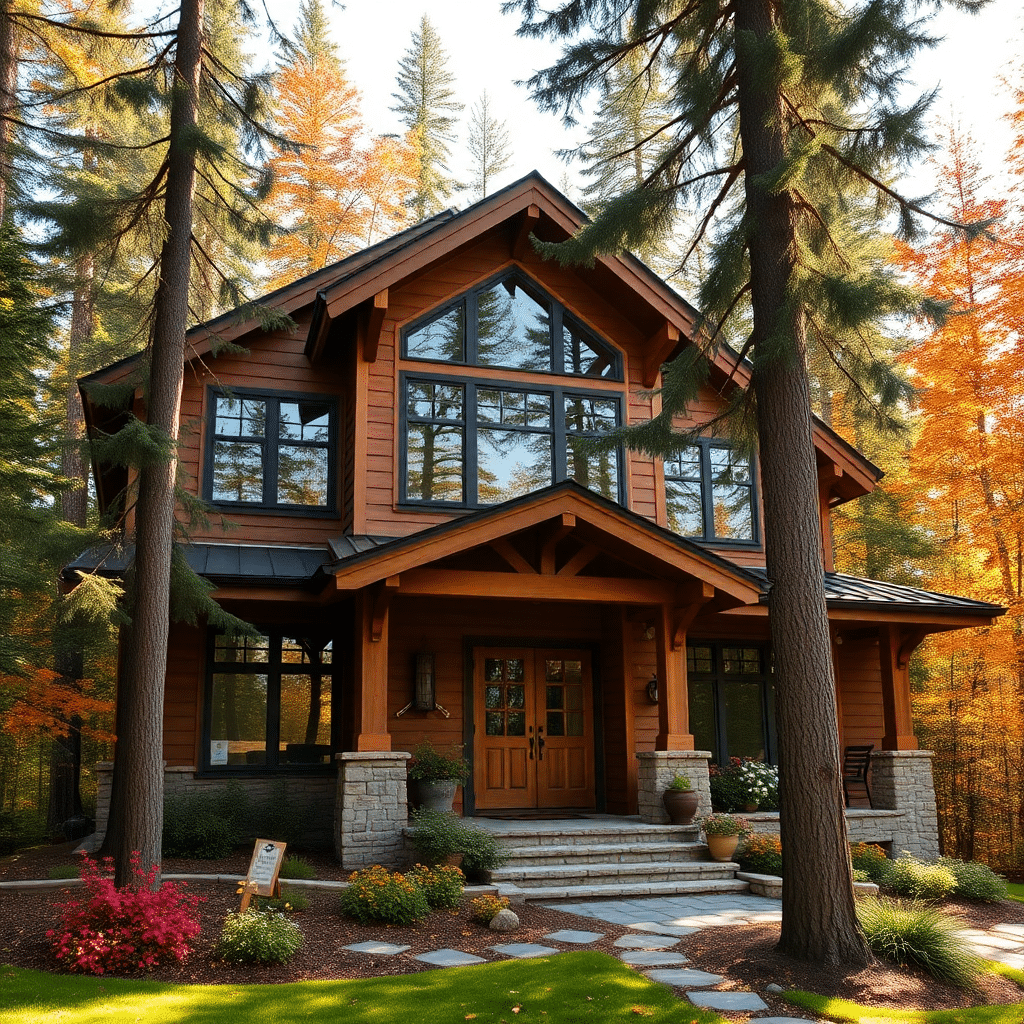
❄️ Cozy All Year in Collingwood! 🌞
⚡ Energy-smart prefab homes made for our climate. 🌿
📲 Call now & start your build!
Modular vs. Prefab: What’s the Difference?
These terms often get used interchangeably, but they have subtle differences.
A modular home is built in multiple large sections or “modules” in a factory and then assembled on-site.
A prefab home, on the other hand, can include any building component constructed off-site, including entire rooms, floor plans, or smaller pieces.
So if you’re shopping for prefab cottages in Ontario, you’ll find options ranging from full home models to hybrid builds that combine off-site and on-site construction.
⚖️ Key Differences
Key differences at a glance:
| Feature | Modular Home | Prefab Cottage |
|---|---|---|
| Built in sections | ✅ | ✅ |
| Assembled on-site | ✅ | ✅ |
| Includes tiny homes | ❌ | ✅ |
| Fully customizable | ✅ | ✅ |
| Available as cabins | ❌ | ✅ |
Construction Process in a Controlled Environment
One of the best parts of choosing prefab is the streamlined construction process.
Unlike on-site builds where unpredictable weather conditions and logistics can cause costly hiccups, prefab homes in Ontario are built in a controlled environment.
Essentially, this ensures consistency, safety, and speed.
👷♂️ The Entire Process is Overseen by Experts
In this setting, everything—from framing to insulation to installing high-performance windows—is handled with factory-grade precision.
This allows for optimal use of materials, which means less waste and more efficient assembly.
Moreover, the entire process is overseen by experts who monitor for quality and compliance with building codes at every step.
🚫 Eliminating Construction Delays
Once your custom home sections are complete, they’re transported to your land in Collingwood and assembled like puzzle pieces.
This modular method slashes construction delays, ensuring that your final product is ready to enjoy faster than you’d expect with traditional construction.
Prefab vs Traditional Builds in Collingwood
🛠️ Cost, Time & Climate Resilience
When you’re building a cottage in Collingwood, three factors matter most: budget, build speed, and weather performance.
This section, informed by local contractor data and real testimonials, shows why prefab homes typically win.
💰 Cost Comparison: Prefab Wins on Price Consistency
Prefab Cottages
In Ontario, prefab homes average $100–$250 / ft², with smaller cottages at the lower end.
Factory efficiency yields 10–25% savings over traditional builds.
Buyers report cost predictability and fewer overruns thanks to fixed factory pricing.
Traditional Builds
Custom cottages near Georgian Bay range from $400 to $650 / ft², with high-end luxury even higher.
On-site challenges—weather delays, labour fluctuations—often add 10–20% to costs.
Local insight (Simcoe County contractor):
“Traditional builds can easily climb $500+/ft² once you add trades, weather delays, and permit fees.”
⏱️ Build Time: From Months to Weeks
Prefab
Factory-built modules take days to weeks to assemble on-site.
Combining site prep with factory work means a home can be finished in 3–4 months, even in rural areas.
Traditional
Conventional cottage construction typically spans 6–12 months, sometimes longer in winter seasons.
Georgian Bay weather pauses on-site work often.
👩 Real testimonial from Collingwood homeowner, Jenny M.: “Our prefab cabin was erected in ten days. With a traditional build, we’d still be waiting on dry-down windows in spring.”
🌨️ Climate Resilience: Built for Georgian Bay Winters
Insulation & Energy Efficiency
Ontario’s climate zone 6 targets attic R‑60 and wall R‑40 minimums.
Prefab units are factory-sealed tight, reducing air leaks and thermal bridging.
Local code requires full thermal, air, and vapour barriers for durable winter protection.
On-site Builds
Achieving code-level insulation in traditional builds can vary—site weather, site crews, and oversight matter.
Gaps, compressed insulation, or incomplete sealing are common.
👨 Collingwood resident testimonial, Mark S.: “Our prefab cottage stayed 22 °C on –20 °C nights in February, with minimal heating. That’s unheard of in our old wood frame.”
🛡️ Quality & Durability
Prefab modules are assembled with stronger connections (nails + glue) to survive transport.
Factory QA eliminates weather-related material degradation and shrinkage.
🔍 Summary Comparison
| Feature | Prefab Cottage | Traditional Build |
|---|---|---|
| Cost | $100–$250 / ft² (predictable) | $400–$650 / ft² (variable) |
| Build Time | 3–4 months (including install) | 6–12+ months (weather-dependent) |
| Insulation | R‑40 walls, R‑60 attic; tight | Varies by crew & weather |
| Durability | Strong factory QA, sealed seams | Exposed to site-quality variables |
💡 Why Collingwood Prefab Is Smarter
Cost control: Fixed factory pricing avoids local labor spikes and site delays.
Weather-proof builds: Factory production protects materials from elements.
Climate resilience: Superior insulation aligns with Ontario code and handles Georgian Bay winters.
Time advantage: Faster occupancy—ideal for rental or seasonal use.
✅ Thinking of Going Prefab?
Get a detailed cost breakdown comparing square footage and finishes.
Map construction timelines, including factory build, site prep, and installation.
Ask for QA documentation on insulation R‑values and tightness testing.
Get all of this and more with My Own Cottage!
Simply book a free consultation or call us today to get started on your project!
🧑💼 Request a Free Consultation
📲 Call Us Directly: (705) 345-9337
✅ Ontario-Built | ⚡ Energy-Efficient | 🏡 Fully Customizable | 🚚 Fast Delivery
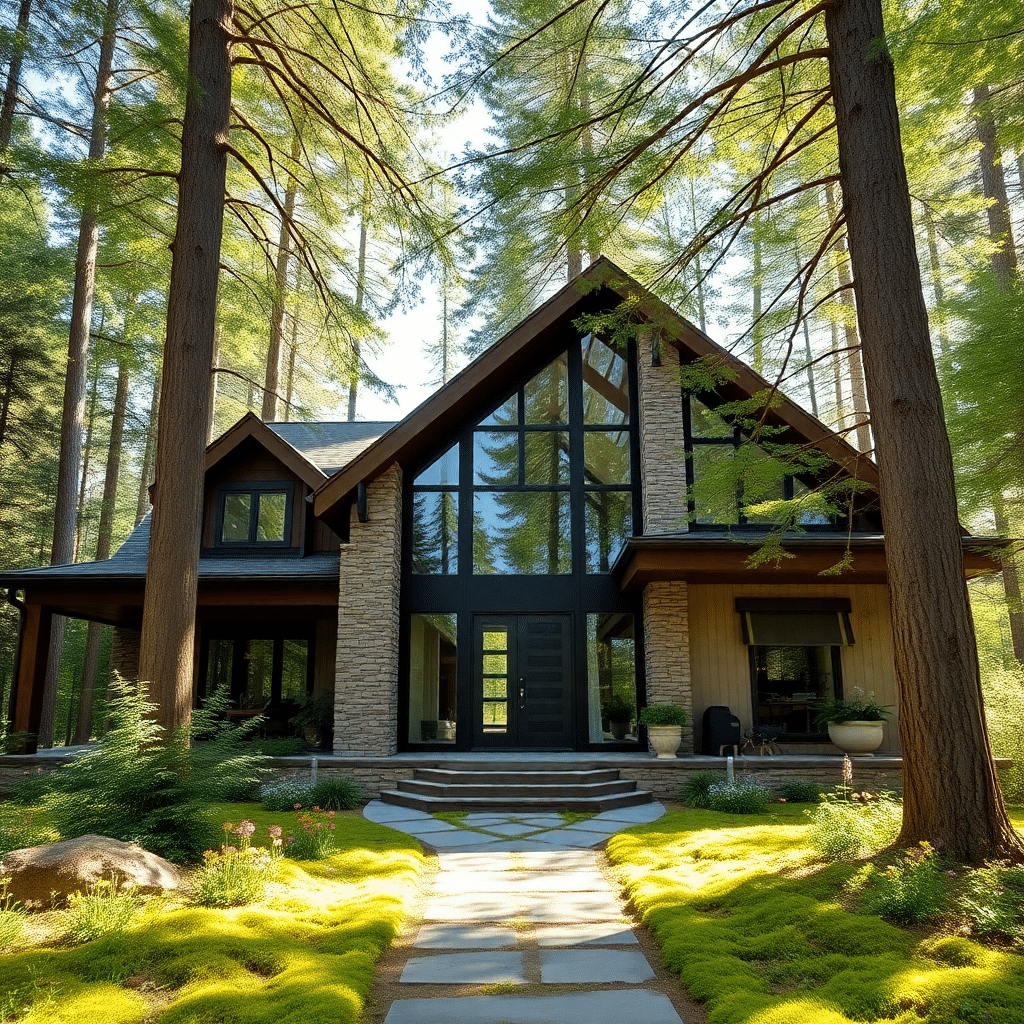
🔨 Dream Cottage, Delivered Fast!
From design to doorstep with prefab ease. 🚚🏡
📘 Browse our catalogue & find your perfect fit!
Living Large in Small Spaces
Prefab doesn’t mean cramped.
In fact, many prefab cottages in Collingwood are custom-built to provide an enhanced living space in a compact square foot footprint.
With smart layouts, open-concept designs, and clever storage solutions, you can live comfortably in as little as 500–800 square feet.
🧭 Layout Tricks Used in Prefab Cottages
Some layout tricks used in prefab cottages include:
Open living room and dining room combos
Built-in storage under stairs and benches
Loft-style sleeping spaces
Flexible furniture that transforms for multiple uses
You’ll also find home models with room for a home office, making your cottage a multifunctional hub perfect for work-from-home days or weekend getaways.
🌱 Energy Efficiency & Sustainability in Prefab Homes
With today’s climate concerns, it’s no surprise that energy efficiency is a top priority for new homeowners.
In fact, prefab homes in Ontario are often designed with eco-friendliness in mind, often exceeding local building codes for sustainability.
🍃 Features that Contribute to their Eco-Appeal
Features that contribute to their eco-appeal include:
Tight construction that minimizes heat loss
High-performance windows for insulation and natural lighting
Smart HVAC systems for optimal climate control
Solar panel integration for off-grid living
These features reduce your environmental footprint and lead to long-term cost savings.
Many prefab cottages even aim for passive house standards, making them some of the greenest real estate options around.
Custom Design Options for Every Style
Gone are the days when prefab meant cookie-cutter.
Today’s builders offer an amazing range of custom design choices to match your personal style.
From rustic custom prefab cabins in Ontario to sleek, modern layouts, the options are nearly endless.
An Open-Concept Dining Room With Natural Light
You can customize everything from the entry door and windows to flooring, countertops, and even your exterior façade.
Want a wraparound porch?
A fireplace in your living room?
An open-concept dining room with tons of natural light?
With prefab cottages in Collingwood, it’s all possible.
Creating Quality Homes That Reflect Your Vision
Builders like My Own Cottage specialize in creating quality homes that reflect your vision.
Most importantly, the final product is more than just a structure—it’s your dream realized in tangible form.
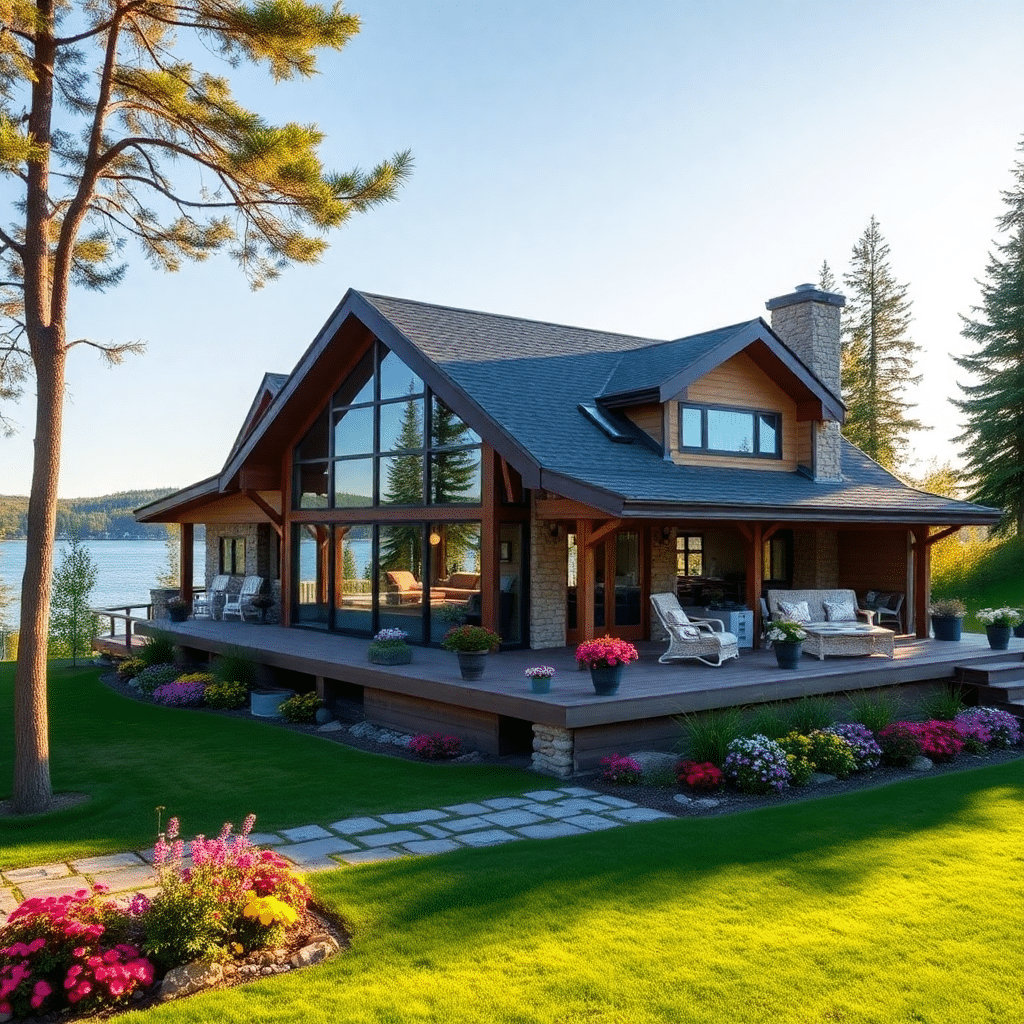
🌲 Affordable Cottages. Built for Collingwood. 🏡
📍 Zoned right. ❄️ Winter-ready.
📲 Talk to our experts—book your call today!
A Leader Among Cottage Builders
Speaking of standout builders, at My Own Cottage, we’ve built a solid reputation in the Collingwood region for delivering exceptional service, excellent support, and high-quality prefab structures.
Whether you’re looking for a vacation home, a tiny home, or a full-time residence, we make the journey smooth from consultation to completion.
Why Collingwood Locals Love Us!
Here’s why locals love us:
Transparent pricing with no hidden additional costs
Turnkey home models ready for immediate delivery
Support with building plans and permits
Customization to suit every taste and budget
We’re known for making your vision a reality while delivering a high quality product that exceeds expectations.
From Home Office to Guest House Options
One of the most compelling things about prefab cottages is their flexibility.
Whether you need a full-time home office, an Airbnb-style guest house, or a weekend vacation home, these structures adapt to your needs.
Use cases include:
Tiny home retirement retreats
Detached home office for productivity and focus
Stylish guest houses for visiting friends or family
Compact rental properties for extra income
Poolside pavilions or studios for hobbies
With the right floor plan, your prefab cottage becomes more than just a house—it becomes a smart investment.
Floor Plans & Home Models for Your Dream Home
When it comes to picking the right design, the floor plan matters just as much as the look.
Some plans focus on open living areas, while others prioritize private bedrooms or flexible living space for hobbies and work.
Here’s a simple comparison of popular basic layouts that we can offer you:
| Home Model | Square Footage | Best For | Key Features |
|---|---|---|---|
| The Muskoka | 600 sq/ft | Couples or solo dwellers | Open-concept, 1 bed, full bath |
| The Georgian Bay | 800 sq/ft | Small families | 2 beds, loft, kitchen island |
| The Collingwood Chalet | 1,200 sq/ft | Full-time living | 3 beds, deck, large kitchen |
Navigating Building Codes & Zoning Laws in Collingwood
Before you break ground, you’ll need to consider building codes and zoning laws.
The good news is that most prefab homes in Ontario already comply with provincial regulations.
Still, it’s smart to double-check:
Local zoning for residential or vacation use
Setback requirements
Height limitations
Permit needs for plumbing and electrical
Companies like My Own Cottage help navigate these rules, ensuring your build goes off without a hitch.
That way, your custom home is as legal as it is lovely.
Breaking Down the Costs: What to Expect
Prefab homes tend to be significantly more affordable than traditional homes, but it’s still important to understand where your money goes.
Let’s talk numbers.
Typical cost breakdown:
Base Model: $100–$200 per square foot
Custom Features: $10,000–$50,000 depending on finishes
Delivery & Setup: $5,000–$15,000
Permit Fees & Hookups: Varies by location
The cost savings compared to site-built homes can range from 10% to 30%, not including the reduction in time and construction delays.
Avoiding Construction Delays with Faster Construction
Delays can be one of the most frustrating parts of home building—but prefab construction offers a huge advantage: it drastically reduces build times.
How?
Well, it all comes down to efficiency.
In a controlled environment, every step of the process is planned, executed, and inspected with precision.
From the first cut of lumber to the last coat of paint, prefab builders work on a streamlined timeline that often finishes in half the time of traditional builds.
Understanding Why It’s Faster
Here’s why prefab is faster:
Simultaneous site prep and factory build
No delays due to bad weather conditions
Materials pre-ordered and pre-cut
Fewer subcontractors involved
This faster construction process means you’ll be sipping coffee in your perfect home while others are still stuck at the foundation stage.
Natural Light and Outdoor Space
One of the most overlooked benefits of prefab design is how much attention is given to natural light and flow between indoor and outdoor space.
Thanks to modern architectural trends, prefab cottages are designed to feel bright, airy, and deeply connected to nature.
Key features that support this:
Floor-to-ceiling high-performance windows
Sliding glass doors that open to patios
Covered porches or decks
Skylights and open floor layouts
This kind of design not only boosts your quality of life—it also increases energy efficiency by reducing the need for artificial lighting during the day.
The Final Product: What Makes a Quality Home
When everything comes together—the materials, the floor plan, the finishes—you get the final product: a home that looks and feels like it was made just for you.
But what really defines a quality home?
Solid construction that meets or exceeds building codes
Long-lasting materials that hold up in harsh Canadian weather conditions
Attention to detail, inside and out
Aesthetic harmony with your surroundings and personal style
The goal isn’t just to create a house—it’s to deliver a space that’s a joy to live in, whether it’s a vacation home, guest house, or your full-time dream home.
The Right Place for Your Perfect Home
If you’ve been dreaming about a tranquil, stylish, and efficient retreat in Ontario, prefab cottages Collingwood could be your perfect solution.
With options for custom design, exceptional durability, and lower costs, it’s no wonder more people are making the switch from traditional construction to prefab.
Let's Create Your Dream Home
Whether you’re looking to downsize, build a home office, or invest in a vacation home.
Prefab makes it faster, smarter, and more enjoyable to create your dream home.
To get started, book a free consultation with our team or simply call us today!
🧑💼 Request a Free Consultation
📲 Call Us Directly: (705) 345-9337
✅ Ontario-Built | ⚡ Energy-Efficient | 🏡 Fully Customizable | 🚚 Fast Delivery
Alternatively, for your convenience, you can also simply fill out the contact form below and we’ll get back to you soon! 👇
❓ FAQ About Prefab Cottages Collingwood
What is the average cost per square foot for prefab cottages Collingwood?
The average is between $150 to $250 per square foot, depending on features and finishes.
Do prefab cottages hold up well in cold weather?
Absolutely! Built in a controlled environment, they often feature superior insulation and high-performance windows.
Can I customize the design of my prefab cottage?
Yes, most builders offer custom design options to match your personal style.
How long does the entire process take?
Most projects—from design to move-in—take about 3 to 6 months, significantly less than traditional construction.
Are prefab cottages eco-friendly?
Yes. They often feature energy-saving components and aim to meet passive house or other green certifications.
Do I need a building permit for prefab cottages in Collingwood?
Yes. You’ll still need local permits, but most prefab builders assist with this process.
Can prefab cottages be used year-round in Collingwood?
Yes! Today’s prefab cottages in Ontario are built with four-season living in mind. With features like proper insulation, energy efficiency, and durable materials, you’ll stay cozy all winter long.
Is financing available for prefab cottages?
Many lenders offer prefab-specific loans. Work with your builder and bank to explore mortgage options suited for modular home construction.
What kind of foundations are used for prefab cottages?
They can sit on concrete slabs, crawl spaces, or full basements, depending on your site and budget.
Do prefab homes increase in value?
Yes, especially when built by reputable companies like My Own Cottage. They’re considered real estate assets and can appreciate over time like traditional homes.
How do prefab cottages compare in durability to traditional homes?
They’re built to the same or higher standards and must meet all the same building codes. Often, they’re even more durable because of the controlled environment construction.
Can I build a prefab cottage on an existing cottage site?
Absolutely. If the site has access to utilities and meets zoning regulations, replacing or adding to an existing cottage with a prefab structure is a great option.
How much does it cost to build a prefab cottage in Ontario?
Prefab cottages in Ontario typically cost between $150 and $300 per square foot, depending on size, design, and finishes. A 1,000 sq ft cottage may range from $150,000 to $300,000, excluding land and site preparation.
Are prefab homes allowed in Ontario?
Yes, prefab homes are legal across Ontario. However, zoning bylaws and building permits must be approved by local municipalities like Collingwood or The Blue Mountains.
What is the average cost of a prefab home in Canada?
The average cost of a prefab home in Canada is approximately $200 to $250 per square foot, but this can vary based on province, layout, and energy efficiency standards.
How much is a 1,200 square foot modular home in Canada?
A 1,200 sq ft modular home in Canada usually costs between $240,000 and $300,000, excluding land, utility hookups, and permit fees.
Are there small prefab cottages available in Collingwood?
Yes, several manufacturers offer compact prefab cottages in Collingwood, ideal for seasonal use, rentals, or downsizing. Sizes often start at 400 to 800 sq ft.
Where can I find prefab cottages for sale in Collingwood?
Prefab cottages for sale in Collingwood are available through local dealers, builders, and real estate listings. Look for turnkey packages that include delivery, setup, and permits.
What are modern prefab cottage options in Collingwood?
Modern prefab cottages in Collingwood feature Scandinavian, A-frame, and minimalist designs, with open floor plans, large windows, and energy-efficient materials.
Where can I find affordable prefab cottages in Collingwood?
Affordable prefab cottages in Collingwood can start around $100,000, depending on size and features. Look for models with simplified designs and local delivery to save on costs.
What prefab cottage designs are available in Canada?
Popular prefab cottage designs in Canada include bungalow, chalet, and modular cabin styles, offering flexibility in size, layout, and customization.
Are prefab cottages popular in Canada?
Yes, prefab cottages are gaining popularity in Canada due to their speed of construction, affordability, and sustainability, especially in vacation destinations like Collingwood.
Are there prefab homes near Barrie, Ontario?
Yes, prefab home builders and models are available near Barrie, just 45 minutes from Collingwood. Many offer delivery and setup in the Simcoe County region.
Where can I find affordable modular homes in Ontario?
Affordable modular homes in Ontario can be found through local builders, prefab manufacturers, and real estate developers, with pricing from $120,000 and up depending on the specs.
