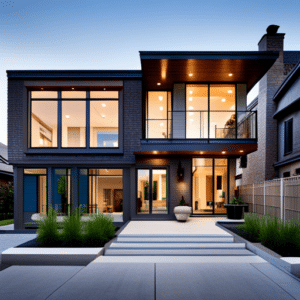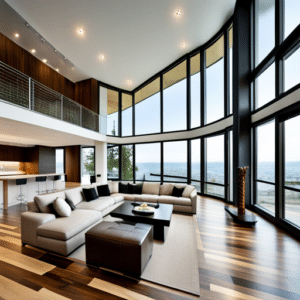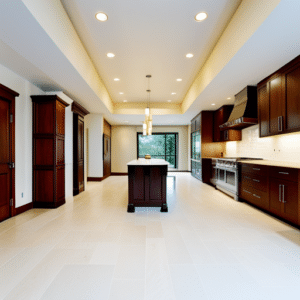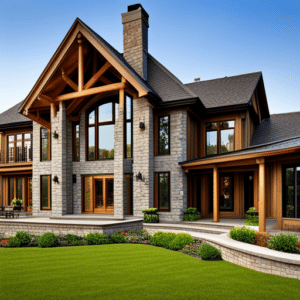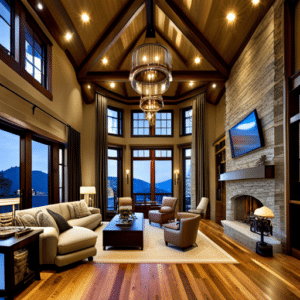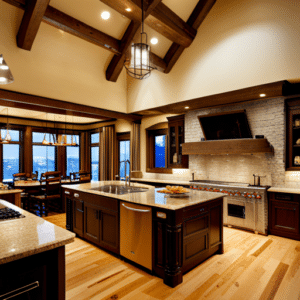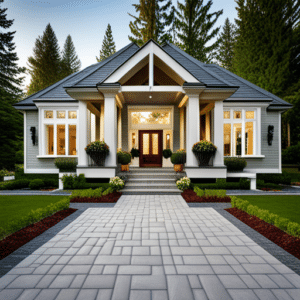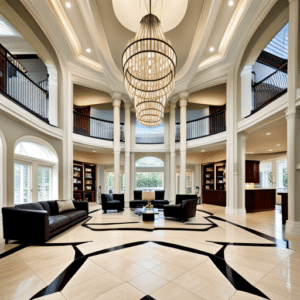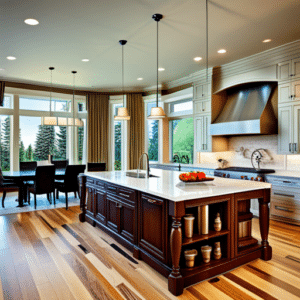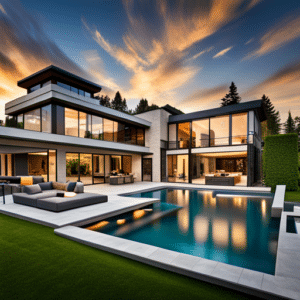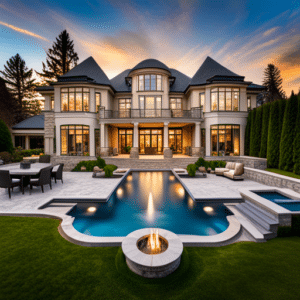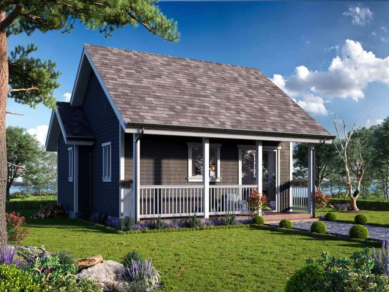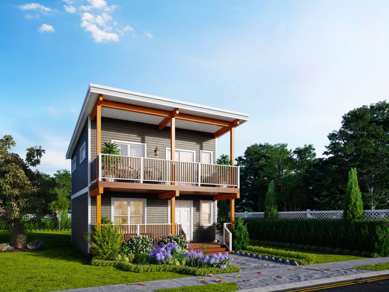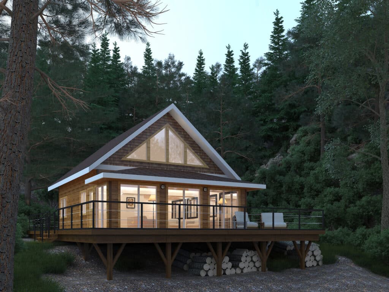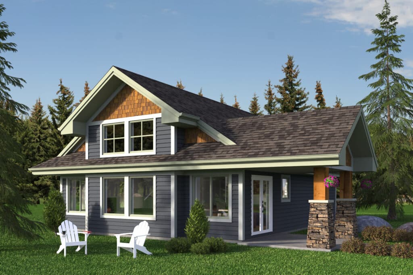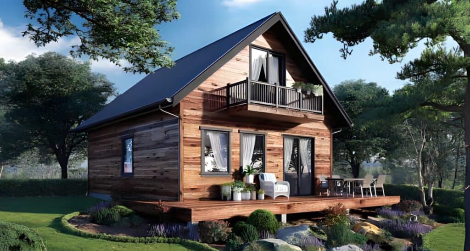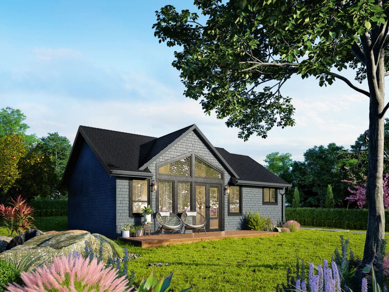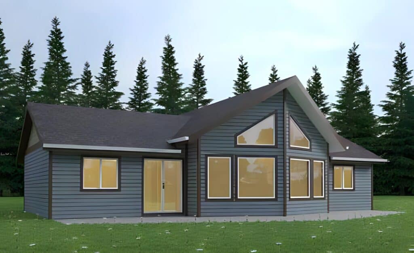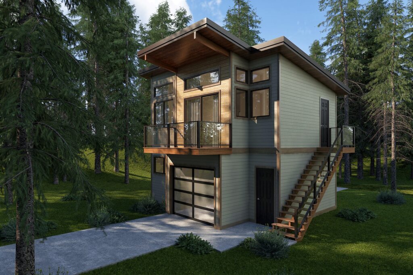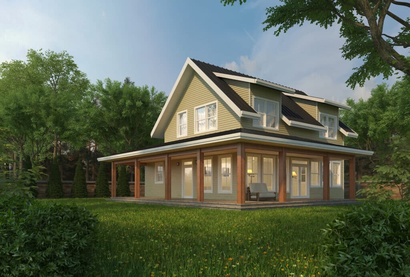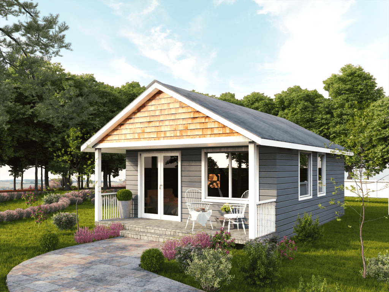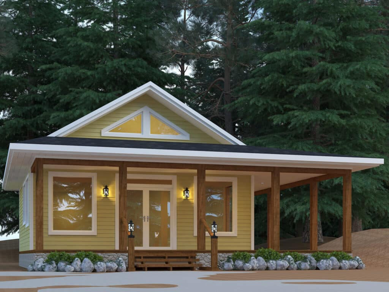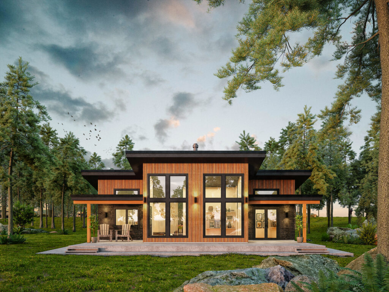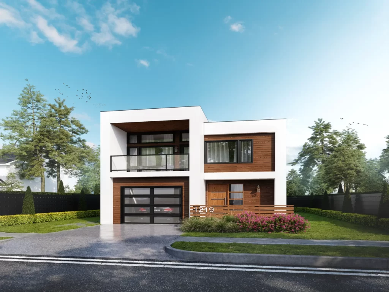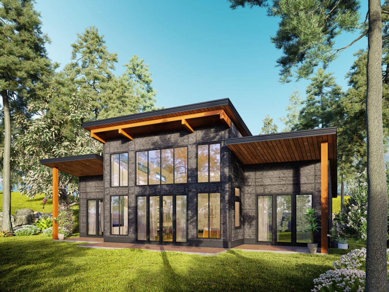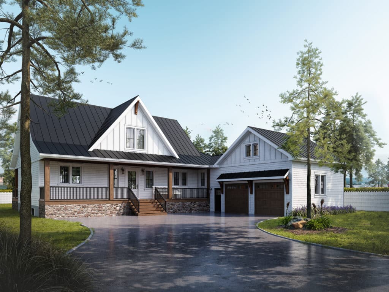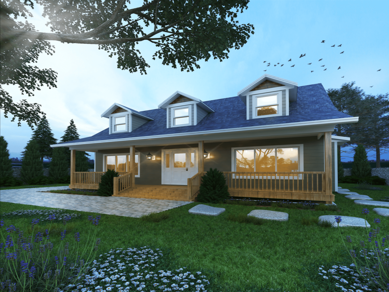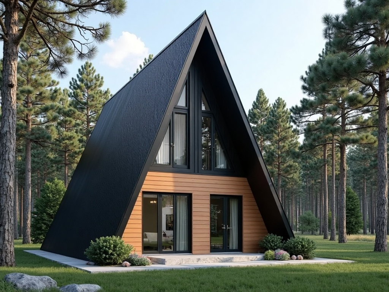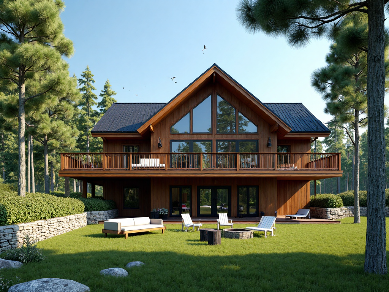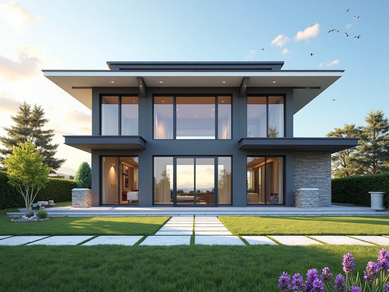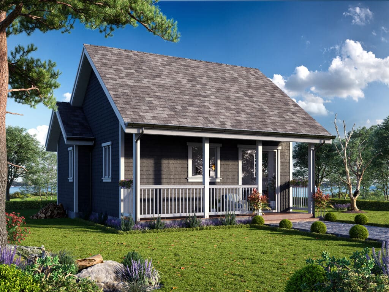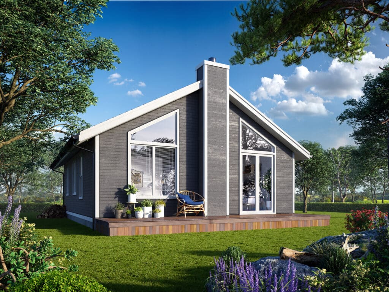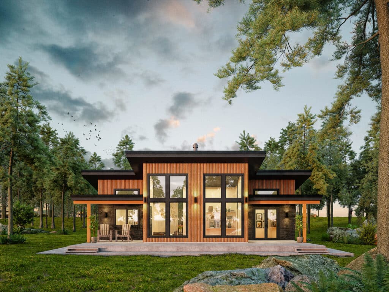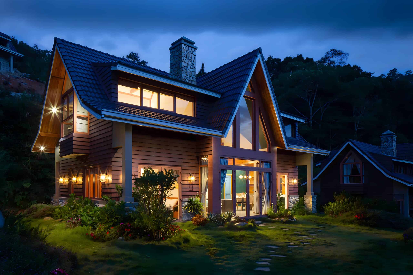Prefab Cottages North York: Prefab Homes & Modular Housing!
✨ Prefab cottages North York – offering stylish modular homes with fast construction, energy efficiency, and custom design! 🏡
Explore beautiful designs that are perfect for your dream home in Ontario! ✅
Prefab Cottages North York: Your Dream Home! 🍁
Prefab Cottages North York – Smart, Stylish & Built to Last! 🏡
Looking for your dream cottage? Our prefab options in North York deliver comfort, speed, and savings—without compromise!
Why Go Prefab?
✅ Energy-efficient & fully insulated for Ontario winters
✅ Fast, weatherproof builds—move in sooner
✅ Modern layouts & finishes, built your way
✅ 100% code-compliant (Ontario Building Code + CSA A277)
From weekend getaways to full-time living, our prefab cottages in Ontario make owning a stunning, custom cottage easier than ever.
👇 Browse our models below—designed to fit your lifestyle and your budget!
Prefab Cottages North York Floor Plans
Looking for Custom Prefab Cottage Design?
Click or tap the link below to book a free custom design consultation!
🏡 Smarter Cottage Living Starts Now in North York!
Skip the delays and big bills—our energy-efficient prefab cottages make owning in North York fast, simple, and affordable.
🌟 Ideal for:
• First-time buyers
• Growing families
• Downsizers craving easy living
🔨 Local Experts, Start to Finish
We handle it all—from permits to delivery—with top-notch service.
👉 Book your free consultation today and let’s bring your dream cottage to life—smarter, faster, and within budget!
What Our Clients Can Expect
Our Process
Have you always wanted a cottage or guest house, but didn’t want your property turned upside down for entire weeks while construction crews built and installed it?
The first step in building your dream cottage is partnering with the right builder!
… And we’ve got good news for you! Our process is absolutely simple and seamless:
👓Testimonials 🎉
🏡 Your Eco-Friendly Dream Cottage in North York Is Just a Delivery Away! 🌿
We bring stunning, modern prefab cottages straight to your lot—right here in North York and beyond.
✨ Discover the My Own Cottage difference. Let’s build your dream retreat—affordable, fast, and flawless!
The My Own Cottage Way ✨
-
Quality and Affordability
Build a cottage as unique as you—crafted with care, packed with value, and designed to bring your dream to life in North York.
-
Customize Your Dream Home
Bring your dream sanctuary to life with bold, modern designs that match your style and spirit—right here in North York.
-
Faster and Modern Build Technology
Our streamlined build process turns your vision of the perfect North York cottage into a stunning reality—quickly and beautifully.
-
Prefab Solutions From My Own Cottage
Choosing our prefab cottages in North York means investing in top-tier quality—without breaking the bank or cutting corners.
-
Straightforward and Transparent Pricing
With clear, no-surprise costs, buying your North York prefab cottage is easy—and exciting from start to finish.
-
All Backed By An Extensive Warranty
Every North York prefab cottage comes with a full warranty—protecting your investment and giving you total peace of mind.
Beautiful Homes with Prefab
From design preferences to budget considerations, we're here to ensure your new home is everything you've imagined and more.
🏘️ Prefab Cottages in North York
Looking to escape city life without compromising comfort?
Prefab cottages North York offer an unbeatable blend of style, speed, and sustainability.
All designed to become everything you want in a dream home.
Benefits of Choosing Prefab Cottages North York
Speedy delivery — no more waiting for years
Energy-efficient & green-friendly
Cost-effective – especially when compared to traditional builds
Flexible personalization—your personal style, front and center
Reduced site disturbance
Cleaner build means far less additional costs for cleanup or fixes
A Perfect Solution for Your Dream Home
Whether you’re interested in a weekend getaway, a home office, or a full-time residence, prefab cottages have something for everyone.
In this article, we’ll dive into all the details—from modular home features to pricing, floor plans, and FAQs.
Moreover, we’ll learn why so many North York homeowners are saying yes to this perfect solution.
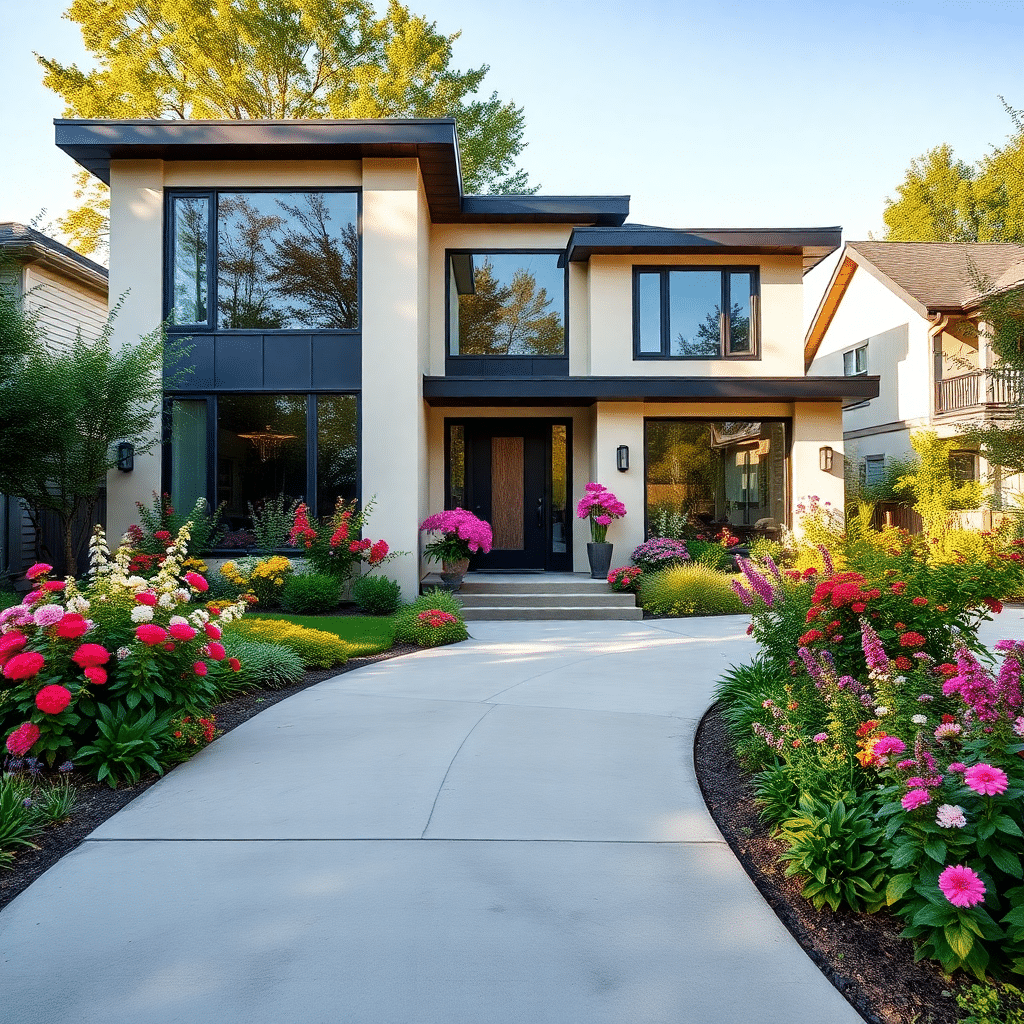
🛠️ Fast. Flexible. Fully Permitted.
Prefab cottages North York delivered in weeks, not months.
👉 Book a Free Site Consultation!
Built in a Controlled Environment
When it comes to prefab cottages North York, you’re looking at high-quality, factory-built homes that offer a huge advantage over traditional construction.
These cottages are built in a controlled environment, cutting out nasty weather delays and inefficient practices.
Here’s why these prefabricated modular buildings are turning heads:
Quick turnaround
Energy-efficient designs
High-quality finishes
You can find prefab homes in North York that range from compact tiny home cottages to spacious multi-bedroom escapes, complete with a guest house vibe.
Why Prefab Over Traditional Construction?
Prefabricated modular home builds beat traditional homes hands down.
The building technique ensures consistent quality, and the ability to produce pieces indoors reduces material waste.
Plus, you avoid construction delays caused by rain, cold, or heat—typical weather conditions in Ontario.
Faster construction means getting your keys sooner
Controlled factory conditions ensures a high quality product every single time
Better energy efficiency through sealed systems and high-performance windows
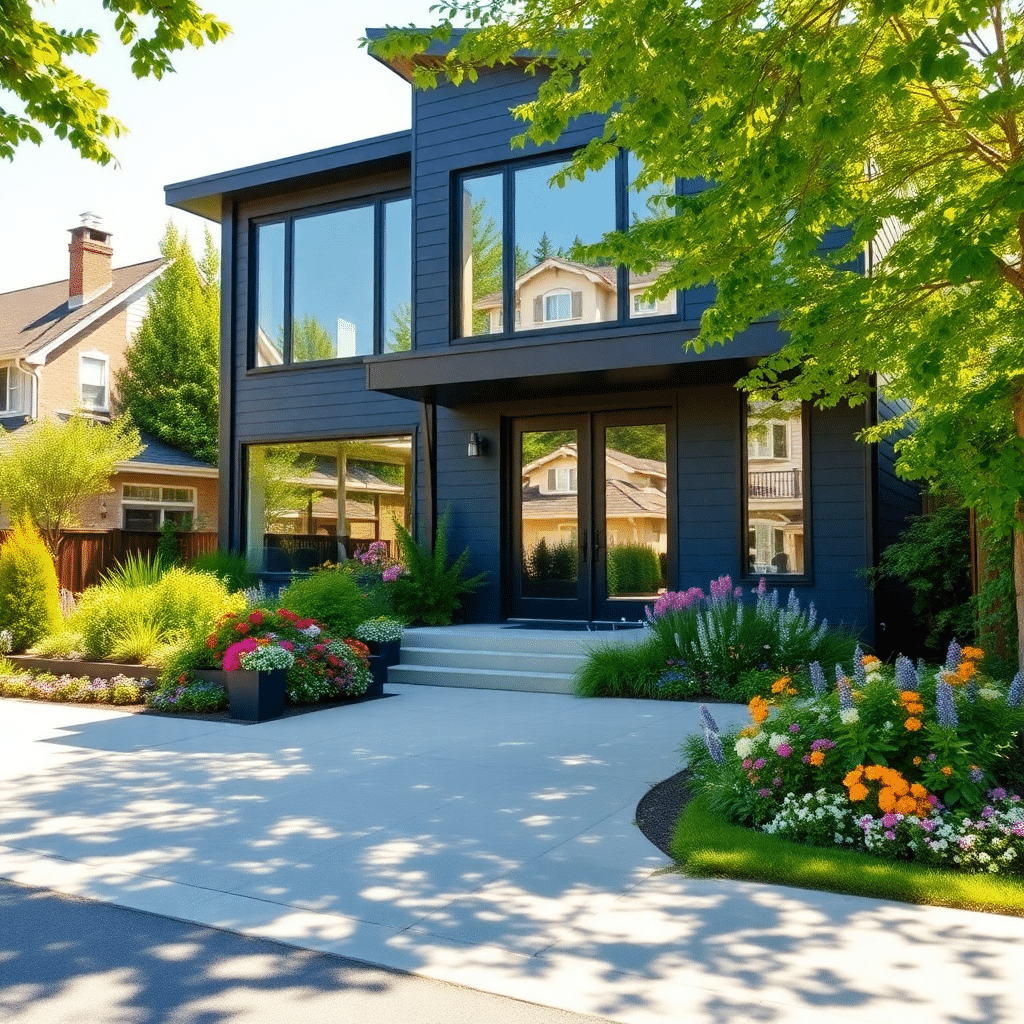
🏡 Custom Cottages, Zero Hassle.
North York prefab builds tailored to your style and timeline.
👉 Call Us – Get Your Free Quote Today!
Building a Prefab Cottage in North York
Permits, Zoning & Bylaws Explained
Looking to add a prefab garden suite in your North York backyard?
Here’s everything you need to know about navigating the permitting process, zoning requirements, and guiding regulations—locally oriented for North York.
✅ Do You Need a Permit?
Prefab cottages larger than 10 m² (about 108 sq ft) require a building permit from the City of Toronto.
This ensures compliance with the Ontario Building Code, municipal zoning bylaws, and fire & safety standards.
🔍 Zoning: What’s Allowed?
Under City of Toronto Zoning By-law 569‑2013 and Official Plan amendments, garden suites are allowed across most residential zones—including those in North York—subject to performance standards.
Permitted zones include R, RD, RS, RT, RM.
You can confirm your lot’s zoning via the City’s Interactive Zoning Map or the “North York Zoning Information” sheet for behind-the-scenes details like setbacks and height limits.
📏 Key Zoning Rules & Constraints
Footprint & Lot Coverage
Max 60 m² or 40% of rear yard footprint—whatever is smaller.Setbacks
Rear yard minimum 1.5 m;
Separation between cottage and house: 4 m (per Ontario Reg 462/24, effective Nov 20, 2024).
Height
Single-storey: up to ~4 m if ≥ 5 m from main home;
Two-storey: up to ~6 m if ≥ 7.5 m away.
🧯 Fire Safety & Emergency Access
Toronto’s zoning doesn’t include fire access rules—but the Ontario Building Code mandates proper access:
Max 45 m travel from street to entrance
Minimum path width: 1.0 m wide and 2.1 m high clearance
Crane delivery and emergency ingress must be coordinated during your site plan review.
🌳 Tree Protection & Landscaping
Protected trees (>30 cm diameter) cannot be removed without approval.
Required: Tree Declaration Form and adherence to Municipal Codes 608, 658, & 813.
📄 Zoning Review & Minor Variance
Before applying for your building permit, request a Zoning Review Certificate to confirm compliance with zoning regulations.
If some aspects fall short, you may need a Minor Variance via the Committee of Adjustment.
📋 Permit Application Checklist
According to Toronto’s Homeowner’s Guide and garden suite permit guides:
Complete building permit form
Stamped architectural drawings
Site plan and land survey (showing trees, lines, setbacks)
SB‑12 energy efficiency compliance
Development charges ($1,000–$40,000 depending on size)
Submit online via ePlan Portal or in person at Toronto Building.
🛠️ Inspections & Closing the Permit
Once the permit is issued, follow a structured inspections process—from footing to pre‑occupancy—through Toronto Building’s inspection portal.
Final inspection is required to close the permit.
💬 Expert Insight: What a Toronto Building Inspector Says
We reached out to a Toronto Building Inspector and understood the following:
“Mandatory inspections are triggered at key stages—footings, framing, insulation, final occupancy. Work without proper permits can delay the project for months or lead to demolition orders.” — Senior Inspector, Toronto Building
🔍 Modular Homes in North York
North York differs from other Toronto areas in lot pattern, tree canopy, and neighbourhood character.
Addressing local setbacks, emergency and crane access, and tree preservation is critical for smooth approvals.
📝 Quick-Check Table for Factory-Built Homes
| Requirement | Standard |
|---|---|
| Zoning zone | R, RD, RS, RT, RM |
| Max footprint | 60 m² or 40% rear yard |
| Rear setback | ≥ 1.5 m |
| Cottage–house separation | ≥ 4 m |
| Height limits | Single ≤ 4 m; Two ≤ 6 m |
| Travel distance to street | ≤ 45 m |
| Access path | ≥ 1 m wide, 2.1 m high |
| Tree protection forms | Required |
| Energy compliance (SB‑12) | Required |
| Permit close-out | Final inspection completed |
🚧 Building Tips for a Prefabricated Modular Home
Start with a pre-application zoning review to identify any concerns.
Hire qualified professionals (architects, engineers, BCIN‑certified designers) to prepare compliant drawings.
Document everything: surveys, energy reports, tree protections—this smooths reviews.
Plan crane/equipment access and contractor staging early.
Use prefab as a benefit: faster build, fewer inspections, especially beneficial in dense North York.
🤝 You Don’t Have to Do It Alone
Navigating permits, bylaws, and construction logistics in North York can be overwhelming—but you don’t need to handle it solo.
At My Own Cottage Inc., we guide you through every step—from zoning reviews to final inspections.
Let our experts assist you with the red tape so you can focus on your dream cottage.
👉 Book your free consultation today or call us directly to get started—no pressure, just expert advice.
🧑💼 Request a Free Consultation
📲 Call Us Directly: (705) 345-9337
✅ Ontario-Built | ⚡ Energy-Efficient | 🏡 Fully Customizable | 🚚 Fast Delivery
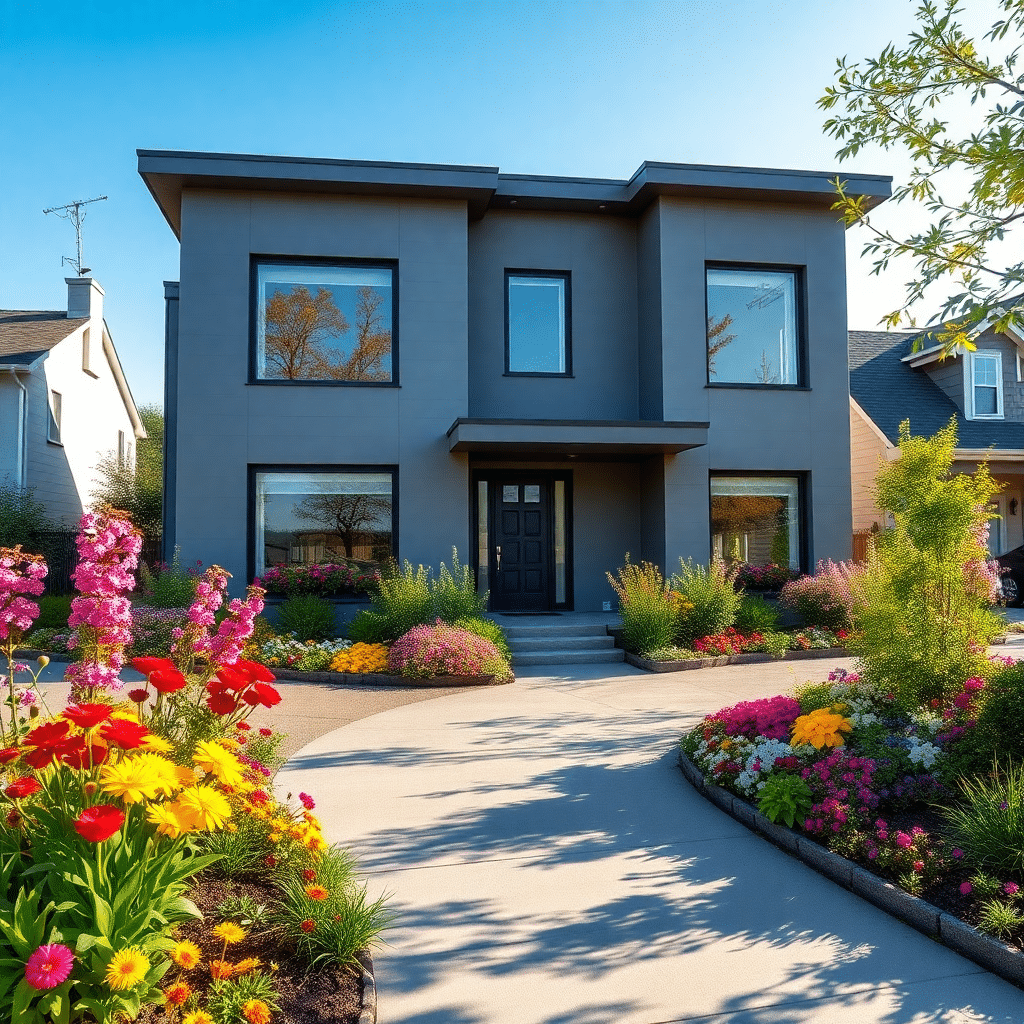
🌿 Smart. Stylish. Sustainable.
Eco-friendly prefab cottages North York—ready when you are.
👉 View Our Design Catalogue!
Key Features of Prefab Cottages
Flexible Floor Plans
From studio-style cottages to larger square footage options, you can select or custom design the layout that suits you.
Popular layouts include open-concept living room and dining room combos, dedicated home office nooks, and multi-bedroom setups.
Building Codes & Permits
Prefab modules conform to local building codes, and developers often assist with permitting.
It’s peace of mind that your building plans are compliant with North York’s municipal rules.
Personal Style & Design
Want a contemporary cabin or a rustic retreat?
Personal style is never compromised.
Many companies offer a range of finishes, roofing options, and even custom entry door designs.
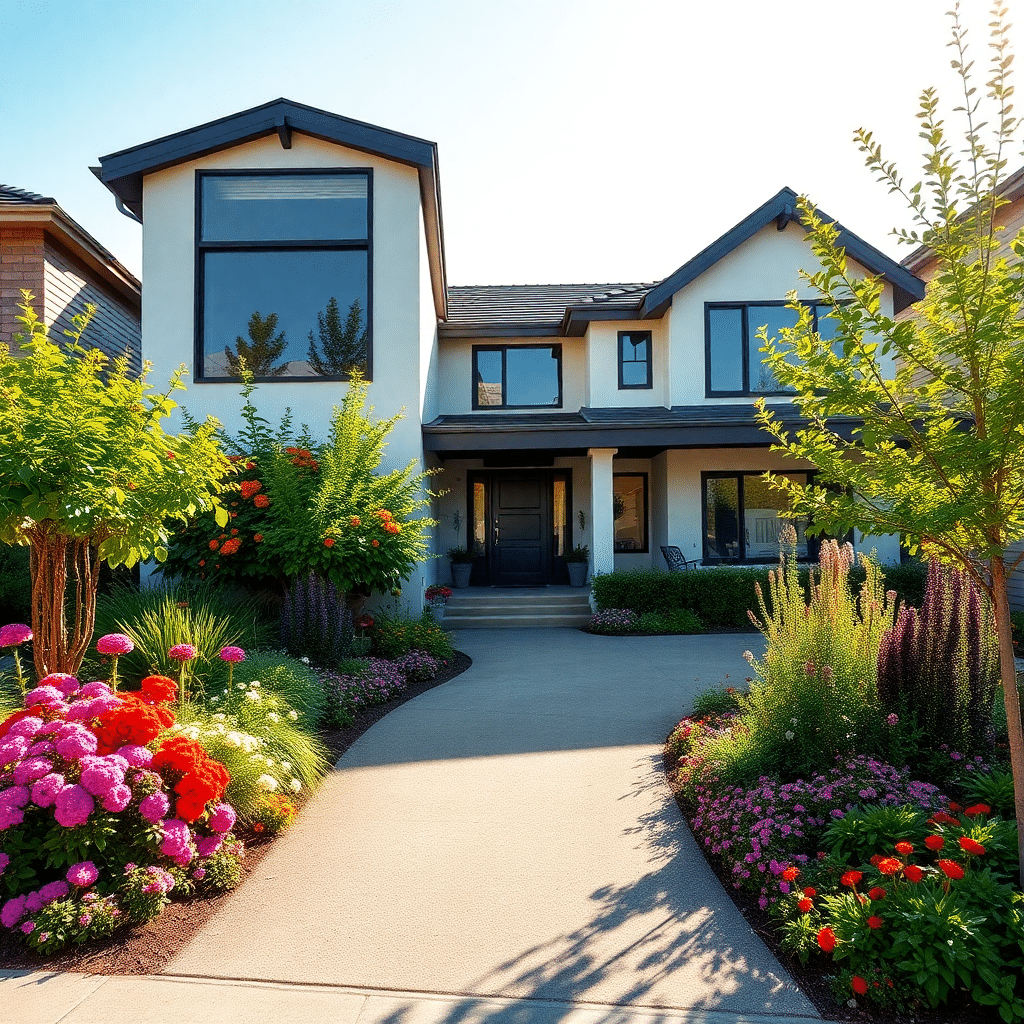
💡 Modern Living, Made Simple.
North York prefab cottages built to code—no surprises, all peace of mind.
👉 Start with a Free Consultation!
🏠 Case Study: The Johnson Family
A North York Backyard Cottage in Willowdale
Explore how the Johnson family in Willowdale, North York transformed their underutilized rear yard into a charming and functional prefab cottage.
All while overcoming zoning challenges, tight timelines, and local restrictions.
🏡 Project Overview & Location
Location: Willowdale neighbourhood, North York
Homeowners: Emma and Daniel Johnson, with two school-aged children
Goals: Gain additional living space for a home office/guest suite, increase property value, and generate rental income.
📅 Timeline & Process of Prefabricated Modular Homes
| Phase | Weeks | Key Activities |
|---|---|---|
| Pre-Planning | 2 | Initial consultation, site survey, zoning check |
| Design & Permitting | 10 | Architectural plans, zoning review, permit apps |
| Fabrication | 6 | Off-site build of prefab panels |
| On-site Assembly | 3 | Foundation prep, crane delivery, finishing |
| Handover | – | Final inspection, furnishing, move-in ready |
⚖️ Zoning & Bylaw Solutions
Setbacks & Size Compliance:
Ensured cottage footprint ≤ 60 m², rear setback ≥ 1.5 m, and house–cottage separation ≥ 4 m as per Toronto bylaws.Tree Preservation:
Two mature maples (≥ 30 cm diameter) were protected under Municipal Code 608.
Arborist managed root zones and guided foundation layout.Emergency Access:
Maintained a 1 m width path to the street and ≤ 45 m travel distance to comply with Ontario Building Code.Minor Variance:
Required a variance for a small angular plane breech due to roof height. Approved after a brief Committee of Adjustment hearing.
💰 Cost Breakdown
Design & Permitting: ~$12,000
Fabrication & Delivery: ~$140,000
Site Prep & Utilities: ~$35,000
Assembly & Finishes: ~$45,000
Total Cost: ~$232,000 (all figures are pre-HST)
⚠️ Challenges & Solutions
a. Site Access & Crane Placement
Narrow driveway required special routing. Mitigated by scheduling road permits and crane operations via Toronto’s Public Realm team.
b. Zoning Ambiguity
Original design slightly exceeded angular plane height.
Solution: reduced eaves projection and pitched roof slope by 15°, enabling compliance without losing space.
c. Tree Protection
Root zones of two large maples threatened by foundation dig.
Arborist-supervised manual excavation preserved tree health, avoiding delays.
📊 Understanding Value: Before-and-After
Before: Backyard used for storage, shaded, underutilized.
After: A bright 500 ft² cottage featuring full kitchen, bathroom, office nook, and patio area—blending seamlessly with home and landscape.
🗨️ Homeowner Feedback
“We wanted a quiet guest space that felt like part of the family home alone. The prefab route was so efficient—completed in under six months. Worth every penny.” – Emma Johnson 👩
📈 Key Results & Benefits
Added functionality: perfect for guests, workspace, and future rental.
Property value boost: CMA estimates +$300K increase (similar to other North York case studies).
Tenant interest: easily rented full-time at ~$2,800/month.
✅ Key Takeaways for North York Homes
Start early with a zoning review to catch angular-plane or setback issues.
Protect heritage trees—arborists aren’t optional if large trees are around.
Plan logistics around driveway and crane access to prevent site delays.
Budget realistically for site prep—it was nearly 20% of total costs here.
🏡 Want Your Own North York Cottage?
This in-depth case study shows how our prefab garden suites and additional dwelling units can be an efficient, compelling addition to your home—especially in regulated areas like North York.
If you’d like assistance planning or estimating your own project with similar rigour and compliance, we’re here to help!
Let’s draft a roadmap, estimate costs, and get you started toward a better future.
Simply book a free consultation at a time of your choosing or call us directly to get help now!
🧑💼 Request a Free Consultation
📲 Call Us Directly: (705) 345-9337
✅ Ontario-Built | ⚡ Energy-Efficient | 🏡 Fully Customizable | 🚚 Fast Delivery
Modular vs. Prefab vs. Traditional Homes
Definitions & Differences
Prefab homes: Factory-produced, on-site assembled
Modular home: Often slightly larger modules, built similarly to prefab
Traditional homes: Fully site-built, process more vulnerable to delays
Speed & Cost
| Build Type | Approx. Timeline | Cost per sq/ft |
|---|---|---|
| Prefab/Modular | 4–6 months | $150–$250 |
| Traditional | 8–12 months | $200–$300 |
Energy Efficiency & Passive House Concepts
Toronto prefab cottages can be built to passive house standards—super-insulated, airtight, with high-performance windows.
That adds up to real energy savings and a cozy living space year-round.
Popular Models & Floor Plans
Companies like My Own Cottage offer fully-customizable quality homes in Ontario.
Naturally, we also offer standardized cottage builders layouts that include:
Tiny home (400–600 sq ft): ideal for singles or couples
Mid-range (800–1,200 sq ft): includes 2 bedrooms + office
Large cottage (1,500+ sq ft): guest rooms, full living/dining areas, potential custom cabin combos
Moreover, we often showcase home model galleries online for easy access, along with free consultations at a time of your choosing!
Custom Cabins & Unique Cottage Options
Want a unique design for your Ontario home?
You can opt for a custom cabin with your specific square foot requirements and layout.
While this adds additional costs, it also ensures the final product is uniquely yours—down to the trim, finishes, and interior flow.
Key Cost Considerations
Base Price & Upgrades
At My Own Cottage, our Ontario housing base prices cover the shell, interiors, and standard finishes.
Upgrade options include:
Added square footage
Premium natural light skylights
Energy upgrades
Deck, porch, or outdoor space features
Additional Costs
Land prep
Permit & utility hookups
Local taxes
Transportation from factory
A rough estimate: a 1,000 sq ft new home prefab cottage can land around $180,000–$230,000 CAD before land and hookup.
The Prefab Construction Process
From Factory Floor to Final Foundation
Toronto modular building has become increasingly sophisticated.
Here’s a concise break down of the process:
Design & finalize floor plans
Factory builds modules in a conditioned environment
Transport and on-site assembly
Finish touches, inspections, and moving in
This entire process reduces uncertainty and offers more transparent customer service and excellent support.
Finding Prefab Cottages in Ontario
Look for reputable home builders like My Own Cottage and Quality Homes—they highlight the best of prefab cottages in Ontario.
Examine their portfolios, schedule appointments, and ask about customer service, timelines, and warranties.
Check for high quality product with solid reputations
Ask about after-sales service and peace of mind guarantees
🔎 Looking for a cozy and customizable retreat? Explore our wide range of prefab cabins in Ontario designed for comfort, efficiency, and year-round living.
Real Estate Appeal & Lifestyle Impact
Prefab cottages can boost the value of your property.
Whether it’s a vacation home or permanent residence, they’re an appealing housing choice on listings.
With lower utility bills and a sleek, modern vibe, it’s a perfect home fit for many buyers.
How to Choose the Right Builder
Check experience: how long have they built cottages?
Customer reviews: look for “exceptional service,” good support during build
Product quality: visit model sites or homes they built
Transparent pricing: watch for hidden additional costs
After-sales service: warranties, support for a year after move-in
Top Tips for Buyers
Define your target square feet early
Request detailed floor plans and 3D previews
Ask about weather conditions during shipping
Confirm transport logistics and foundation prep
Explore energy rebate programs (Ontario often offers incentives)
📌 Important Checklist for Buyers
Here’s a quick rundown to keep you organized:
✅ Know your budget and square footage needs
✅ Pick a reputable cottage builder with proven customer service
✅ Finalize your floor plan and aesthetic details
✅ Prepare your land (zoning, clearing, and permits)
✅ Schedule a realistic timeline, including delivery and finishing
✅ Celebrate your new dream home!
Confidently Explore Prefab Cottages in North York
You’re now armed with all the knowledge you need to confidently explore prefab cottages North York.
Whether it’s a custom home, a vacation home, or even a compact tiny home, your perfect modular retreat is just a few decisions away.
To get started, simply book a free consultation or call us directly today!
🧑💼 Request a Free Consultation
📲 Call Us Directly: (705) 345-9337
✅ Ontario-Built | ⚡ Energy-Efficient | 🏡 Fully Customizable | 🚚 Fast Delivery
Alternatively, for your convenience, you can also simply fill out the contact form below and we’ll get back to you soon! 👇
❓ FAQ About Prefab Cottages North York
How much does a prefab cottage cost in North York?
Expect $150–$250 per sq/ft for the structure alone. That means a 1,000 sq ft cottage runs roughly $180,000–$230,000 CAD before site prep and land.
Can I add a home office or guest house?
Yes! Most providers allow you to include a home office, guest house suite, or extra room. This flexibility makes it ideal for remote workers or friends staying over.
What role do permits play in the process?
Builders help with local building codes and obtaining permits, but your municipality may charge fees. It’s always wise to plan for 2–3 months permit processing.
Are prefab homes durable?
Definitely. Being built in a controlled environment means each module is structurally sound—often more consistent than traditional builds. Modules are stacked and sealed on-site with precision.
How customizable are they?
Very. You can modify sizes, finishes, windows for natural light, exterior siding, roofing, and more—creating your unique personal style.
What about energy efficiency?
Prefab cottages often exceed code in insulation, windows, and sealing. Many are built to passive house standards, which dramatically lowers heating and cooling bills.
What size options are available for prefab cottages?
Prefab cottages range from tiny home models (400–600 sq ft) to larger units over 1,500 sq ft, with plenty of floor plan flexibility.
Are prefab cottages energy efficient?
Absolutely! With proper insulation, high-performance windows, and tight assemblies, prefab cottages can reach passive house levels of efficiency.
How fast can I move in?
Once permits are approved, factory building and assembly can finish in 4–6 months—much quicker than on-site builds.
What are small prefab cottages in North York like?
Small prefab cottages in North York are compact, factory-built homes ideal for urban infill lots or backyard living.
They typically range from 400 to 800 sq ft and offer customizable layouts with modern amenities.
These cottages are popular for downsizing, guest suites, or rental income.
Where can I find prefab cottages for sale in North York?
Prefab cottages in North York are available through local builders, modular home dealers, and real estate listings.
Companies like My Own Cottage specialize in turnkey prefab solutions, and are often listed on MLS or platforms like Realtor.ca.
What’s the cost of prefab cottages in Ontario?
Prefab cottage prices in Ontario start around $100–$150 per sq ft for basic models and can go up to $300+ per sq ft for luxury finishes.
Total costs typically range from $100,000 to $350,000 depending on size, materials, and land prep.
Are there affordable prefab cottage options in North York?
Yes, affordable prefab options exist in North York, especially for compact designs or laneway housing.
Entry-level models start under $150,000, excluding land.
Local zoning bylaws and servicing costs should also be factored into your budget.
How do modern prefab cottages compare in North York?
Modern prefab cottages in North York feature sleek architecture, energy-efficient materials, and smart home tech.
Many are net-zero ready and built to exceed Ontario Building Code standards. They rival site-built homes in both aesthetics and durability.
Can you buy luxury prefab cottages in North York?
Yes, luxury prefab cottages are available in North York with high-end finishes, designer kitchens, and premium cladding like cedar or metal.
Custom builds may include rooftop patios, vaulted ceilings, and spa-style bathrooms, with prices starting around $250,000.
What makes prefab cottages a good option in Ontario?
Prefab cottages are popular in Ontario for their speed, cost-efficiency, and reduced construction waste.
They’re ideal for remote or urban infill locations, and many meet or exceed energy performance standards.
Plus, prefab construction minimizes weather-related delays.
