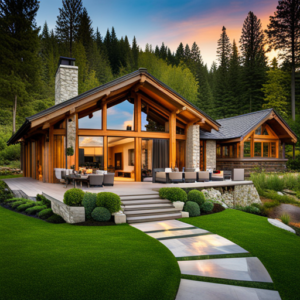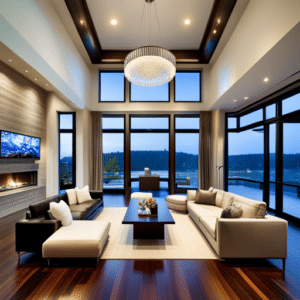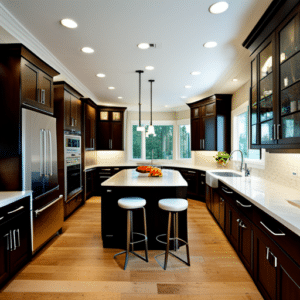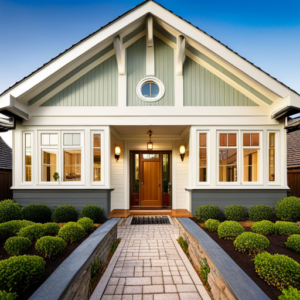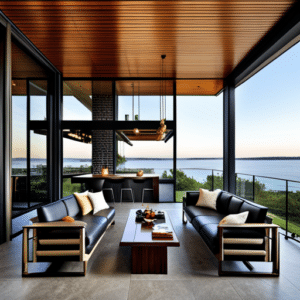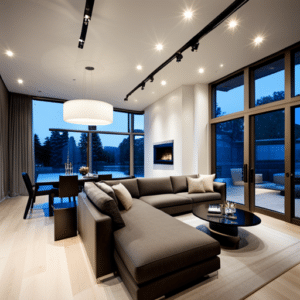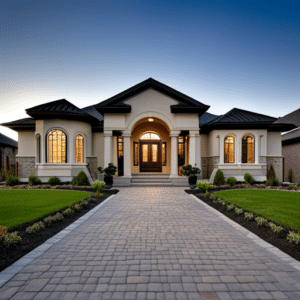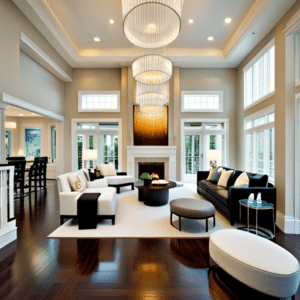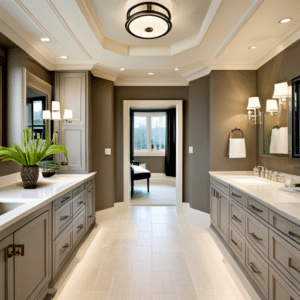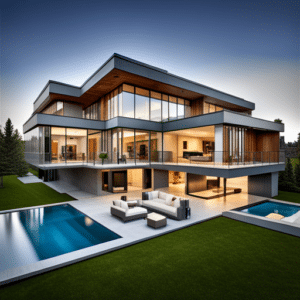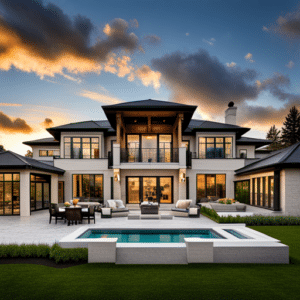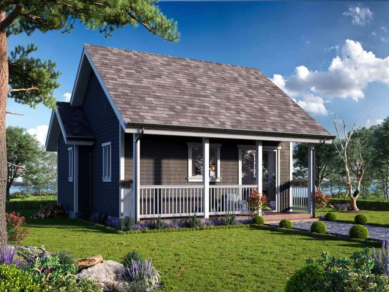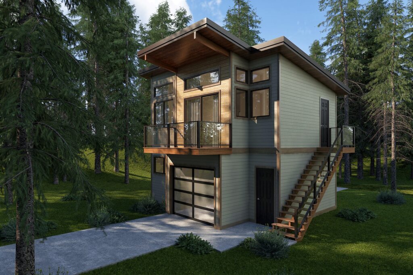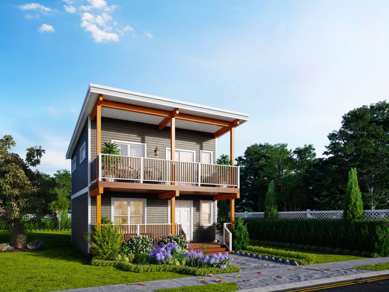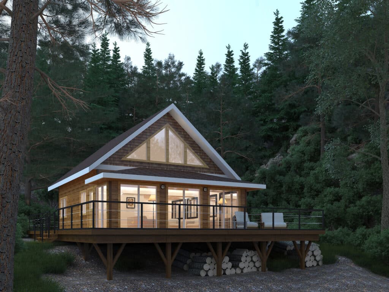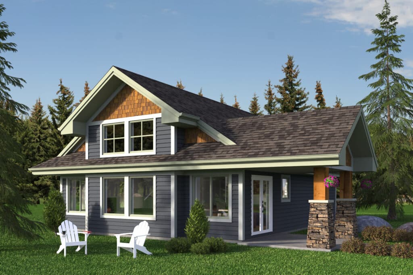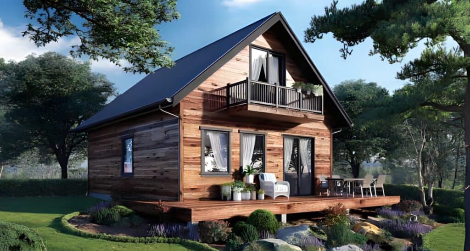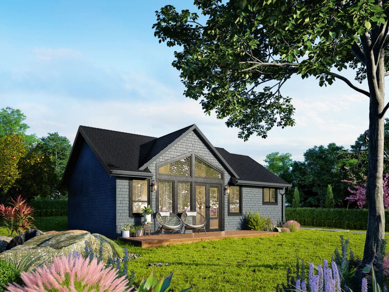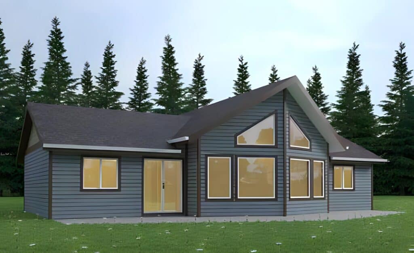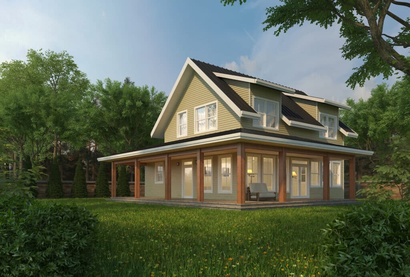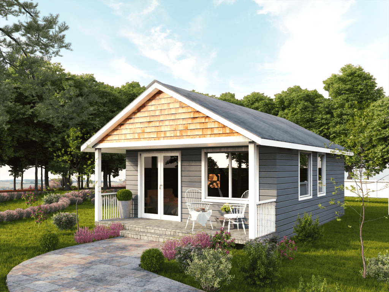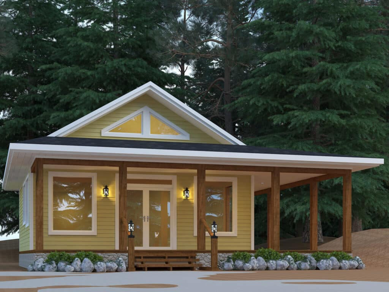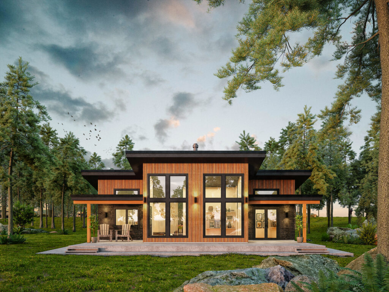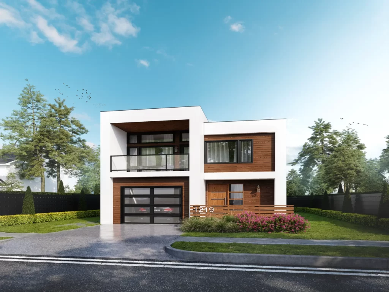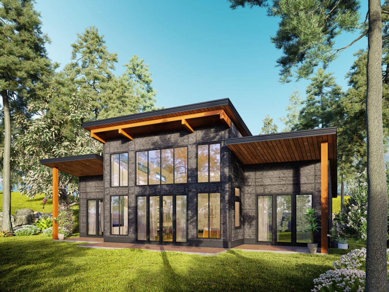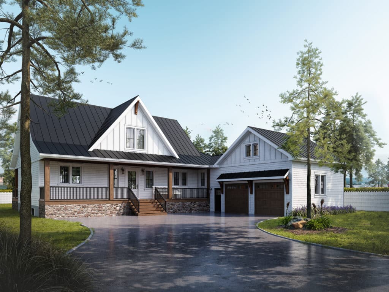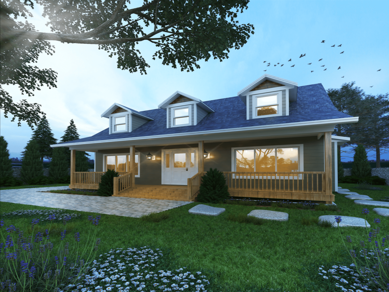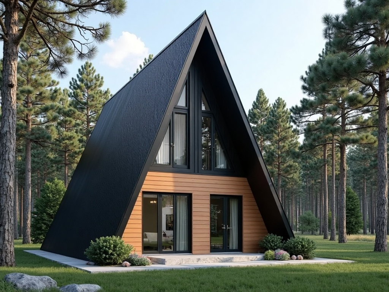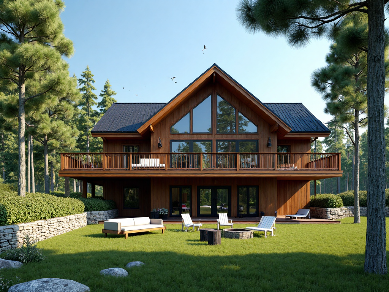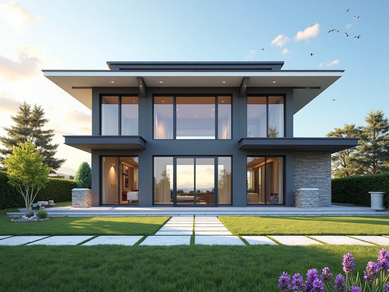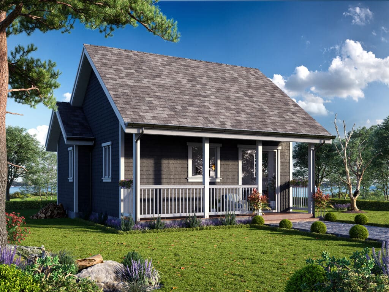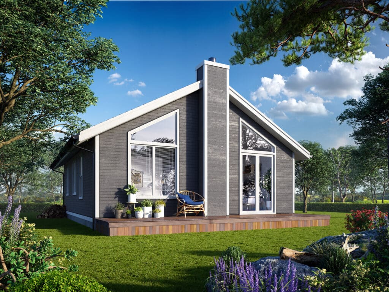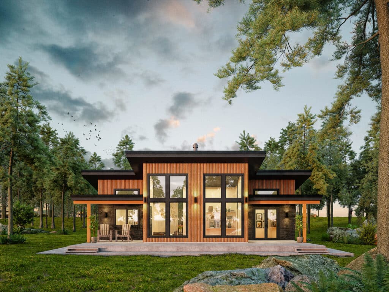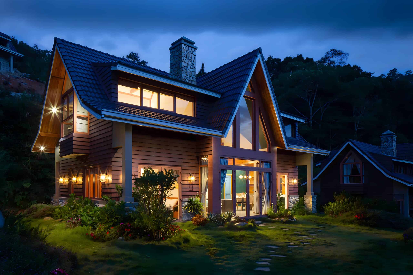Check out our eco-friendly prefab cabins in Ontario perfect for lakeside living, weekend retreats, or year-round comfort in nature.
Prefab Cottages Sarnia: Manufactured Homes & Housing With Modular Options!
✨ Prefab cottages Sarnia: Explore modular homes, custom design, and energy efficiency here! 🏡
Find unique floor plans for your perfect new cottage! ✅
Prefab Cottages Sarnia: Discover Your Dream Home! 🍁
Prefab Cottages Sarnia – Where affordability meets style and comfort! 🏡
Why Go Prefab in Sarnia?
✅ Energy-efficient designs built to handle Ontario’s seasons
✅ Fast, weather-proof construction tailored for Sarnia’s climate
✅ Custom layouts with modern finishes that match your vibe
✅ Compliant with Ontario Building Code & CSA A277 standards
Whether you’re dreaming of a peaceful getaway, a smart investment property, or your forever custom home. Our prefab cottages Ontario collection brings your vision to life—quickly, beautifully, and affordably.
👇 Take a look at our cottage models below and discover how simple it is to own a stunning prefab in Sarnia—on your timeline, within your budget!
Prefab Cottages Sarnia Floor Plans
Looking for Custom Prefab Cottage Design?
Click or tap the link below to book a free custom design consultation!
🏡 Smarter Homebuilding in Sarnia Starts Here!
Say goodbye to costly delays—our energy-efficient prefab cottages make owning in Sarnia fast, affordable, and hassle-free.
🌟 Ideal for:
First-time homebuyers
Families looking to grow
Downsizers who want easy, low-maintenance living
🔨 Local Pros from Start to Finish
From building permits to cottage delivery, our Sarnia-based experts manage the entire process for you.
👉 Book your free consultation today and let’s bring your dream cottage to life—the smart, stress-free way!
What Our Clients Can Expect
Our Process
Have you always wanted a cottage or guest house, but didn’t want your property turned upside down for entire weeks while construction crews built and installed it?
The first step in building your dream cottage is partnering with the right builder!
… And we’ve got good news for you! Our process is absolutely simple and seamless:
👓Testimonials 🎉
"There is excellent support behind My Own Cottage.
They walk you right through the design and build process.
If you have any questions or concerns, they'll go over that and explain the best options available to achieve your goals."
⭐⭐⭐⭐⭐ - 5/5 star rating
~ Stephen Culbert
CEO Alternate Power International Ltd
"A newer company in Ontario but fabulous customer service." ⭐⭐⭐⭐⭐ - 5/5 star rating
~ Moxie Rocker
🏡 In Sarnia, your stylish, affordable, and eco-friendly dream cottage is finally within reach! 🌿💫
🚚 We deliver beautiful, ready-to-enjoy prefab cottages straight to your lot—anywhere in Sarnia and the surrounding area! 📍
✨ Discover the My Own Cottage difference. Let’s build your perfect retreat today—quickly, beautifully, and built to last! 🔨🌟
The My Own Cottage Way ✨
-
Quality and Affordability
Step into an exciting journey where your dream cottage becomes a reality—crafted with precision, personality, and unbeatable value.
-
Customize Your Dream Home
Dive into the exciting journey of shaping your dream cottage—brought to life with our innovative designs that perfectly capture your vision.
-
Faster and Modern Build Technology
Our groundbreaking building process turns your vision of a picture-perfect custom cottage into a stunning reality—crafted with care, precision, and style.
-
Prefab Solutions From My Own Cottage
Choosing our affordable prefab cottages isn’t just smart—it’s a powerful investment in lasting quality and value.
-
Straightforward and Transparent Pricing
With our clear, upfront pricing, there are no surprises—just a smooth, stress-free path to your new prefab cottage.
-
All Backed By An Extensive Warranty
Every prefab cottage we build in Sarnia comes backed by a full warranty—protecting your investment and giving you complete peace of mind from day one.
Beautiful Homes with Prefab
From design preferences to budget considerations, we're here to ensure your new home is everything you've imagined and more.
Prefab Cottages in Sarnia
When it comes to prefab cottages Sarnia, you’re choosing more than just a place to live—you’re investing in a lifestyle upgrade.
These modular homes boast rapid construction, remarkable energy efficiency, and customizable designs that fit your personal style.
🏗️ A Home Built in a Controlled Environment
Picture a home built in a controlled environment, delivered to your site, then quickly assembled.
You’ll avoid construction delays, additional costs, and the usual hassle of traditional construction.
🤔 Why Choose Prefab Cottages Sarnia
Prefab cottages in Sarnia come with a huge advantage: faster construction, consistent quality homes, and often a better best price than on-site builds.
Let’s break it down:
Speed – Most buildings are erected in a factory, insulated from weather, and then shipped ready-to-go.
Efficiency – Factory precision means less waste, tighter seals, and often passive house quality or better.
Flexibility – From tiny home styles to sprawling living space, you can customize nearly every inch.
Reliability – Factory warranties and a smooth construction process reduce unexpected headaches.
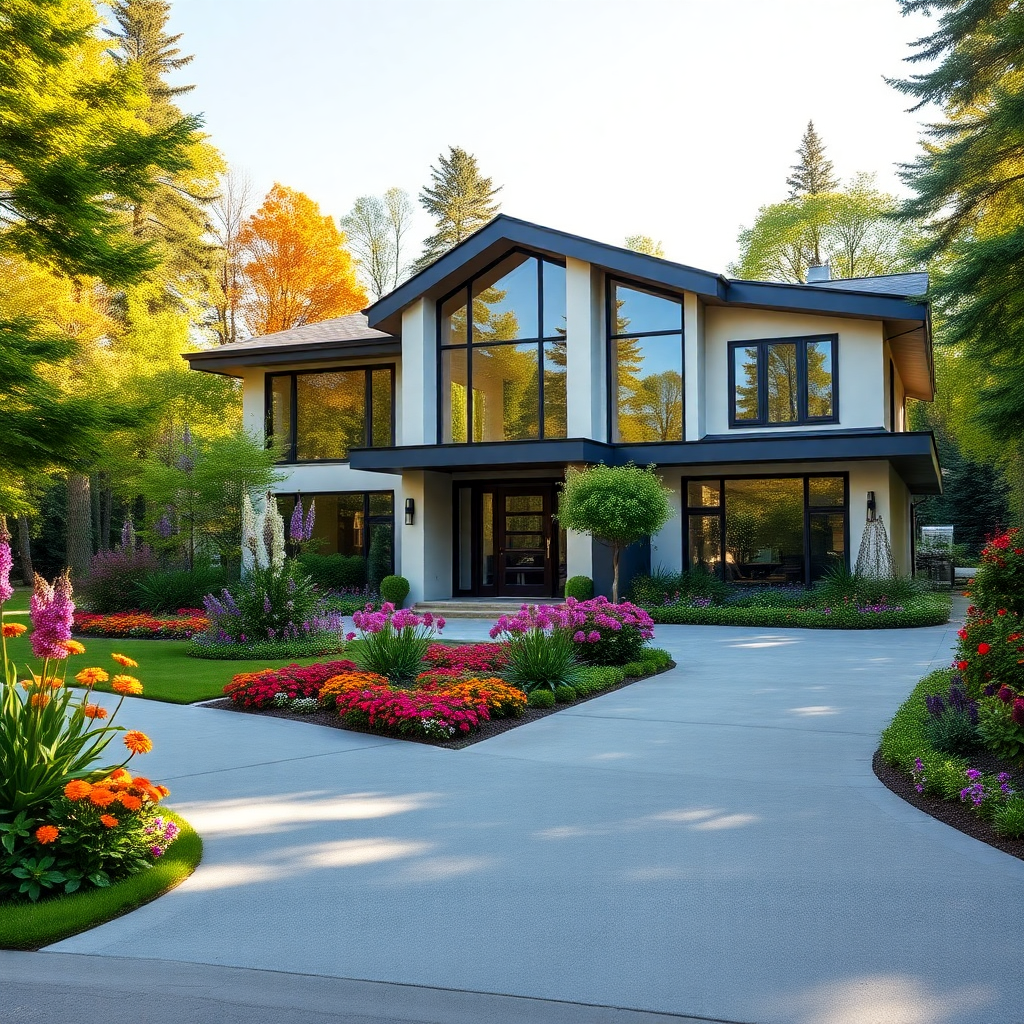
🛠️ Fast. Flexible. Fully Permitted.
Prefab cottages Sarnia delivered in weeks, not months.
👉 Book a Free Site Consultation!
Custom Cabin & Custom Home Options
In Sarnia’s prefab cottage scene, you’re not just picking a home model—you’re designing your perfect home.
Want a 1,200‑square foot floor plan with sun‑ken dining room, an outdoor space, and a lofted guest house above? No problem.
Explore a variety of prefab homes in Sarnia that blend modern design with quick, efficient construction.
📐 Popular Building Plans in Sarnia, Ontario
Common building plans include:
Modular home office layouts
Lofts with natural light
Detached garages or additional dwelling unit
📜 Meeting Sarnia’s Building Codes
You can tweak materials, finishes, and fixtures—right down to entry door style and high-performance windows.
The result? A unique structure that matches your taste without that cookie-cutter feel.
Moreover, since it’s factory-built, every bolt and beam meets Sarnia’s building codes consistently—which is not always the case with traditional homes.
Below, we’ll cover what you need to know about zoning, permits and bylaws in Sarnia, Ontario.
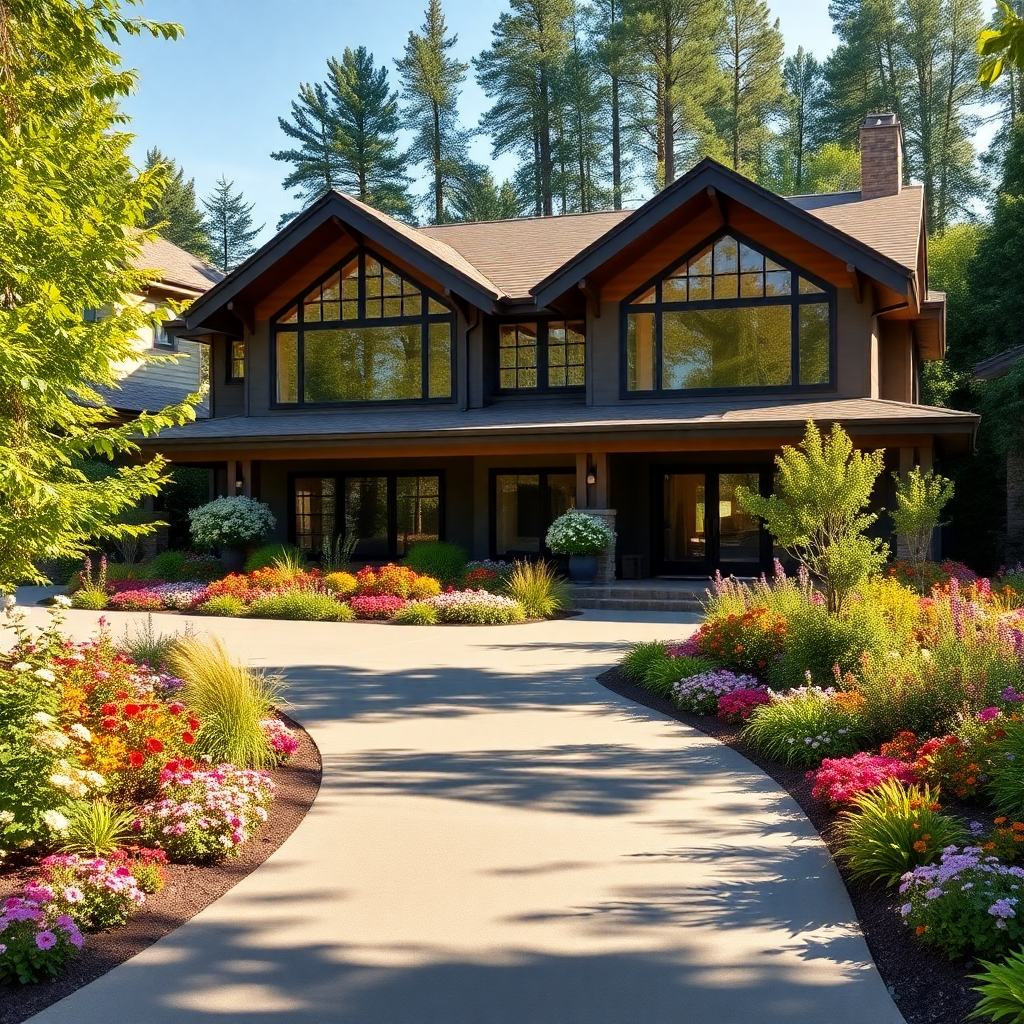
🔨 Quick Builds. Lasting Quality.
Get your dream prefab cottage in Sarnia—no delays, no surprises.
👉 Call Us – Get a Free Quote Now!
🏡 Building Prefab Cottages in Sarnia
About Local Zoning, Permits, and Bylaws
Building a prefab cottage in Sarnia isn’t just about picking a floor plan—it involves navigating municipal rules that can impact cost, timeline, and even the size of your dream home.
Having expert guidance helps you avoid costly delays and ensures a smoother build experience.
📝 Building Permit Process in Sarnia
Who issues permits? In the City of Sarnia, the City’s Building Services Department handles all permits—unlike regional municipalities like Lambton County.
What needs a permit? New dwellings, garages, accessory buildings (like sheds), and even decks or plumbing systems all require permits.
Steps to apply:
Submit your prefab design, site plan, and building code details.
Zoning review checks compliance with setbacks, height, lot coverage.
Municipal planners and code officers sign off.
Permit issued, followed by inspections at key stages.
Tip: Factor in planning → permit → inspection phases early to align with delivery dates.
📏 Setbacks, Height Limits & Lot Coverage
Sarnia’s zoning code (currently under review) sets clear limits for residential builds:
Accessory structures (e.g., sheds, small garages): must be ≥ 0.6 m from rear lot lines and ≥ 0.3 m from eaves.
Side-yard clearance: At least 1 m from any dwelling on the same lot.
Accessory buildings facing a street: Minimum 6 m setback for vehicular access.
Main dwelling height & lot coverage: Governed by zone-specific rules—residential zones typically limit height around 10 m (2–3 storeys) and cap lot coverage (often 35–45%).
These regulations ensure your prefab unit integrates nicely into Sarnia neighbourhoods.
🔌 Utility Hookups & Site Servicing
Water/sewer connections: Domestic water and sanitary systems must comply with Ontario Building Code standards (OBC).
Stormwater drainage: Must follow city requirements, especially in areas with heavy Lake Huron runoff.
Electrical hookup: Must meet Ontario Electrical Safety Code; coordinate early with hydro providers.
Pro Tip: Conduct pre-site surveys to map out utility access—delays here can derail delivery schedules.
🏛️ Official Resources & Planning Tools
City of Sarnia Zoning & Building Permit Portal: Central hub for official requirements, forms, and fee schedules .
Sarnia Official Plan & Zoning By-law Review: Council adopted a new Official Plan on July 25, 2022; a comprehensive zoning by-law update is currently underway.
Building Services Division Contacts: Municipal planners and building inspectors will be your primary points of contact. Often listed on the City’s official website.
🎤 Expert Insights from Local Officials
“Sarnia’s zoning is stringent about setbacks and accessory buildings to preserve neighbourhood character, especially for waterfront or infill builds,” says James McLeod, Senior Planner at the City of Sarnia. “Prefab homes must be evaluated just like any traditional structure—ensure your plans account for site-specific rules.”
“We strongly recommend submitting a pre-consult prior to permit application. It sweeps potential issues—like utility easements or flood zones—off the table before construction begins,” adds Karen Simpson, Chief Building Official at Sarnia.
✅ The Bottom Line
Plan early. A pre-consult with city planners helps flag any zoning or servicing issues before you buy or settle on your prefab design.
Account for regulations: Setbacks (rear: 0.6 m; side: 1 m), height limits (~10 m), and accessory building rules are critical to follow.
Stay updated: Sarnia’s zoning is being modernized—check the City’s website for the latest drafts and adoption timelines.
Work with experts: Team up with a local architect, engineer, or planner to navigate code compliance seamlessly.
🔗 Key Resource Links
🔎 Need Help Navigating Permits in Sarnia?
Understanding Sarnia’s zoning rules and building permits can be complex—but you don’t have to do it alone.
Book a FREE consultation with our prefab experts or call us directly to get personalized guidance on your site plans, permit process, or local bylaw questions.
🧑💼 Request a Free Consultation
📲 Call Us Directly: (705) 345-9337
✅ Ontario-Built | ⚡ Energy-Efficient | 🏡 Fully Customizable | 🚚 Fast Delivery
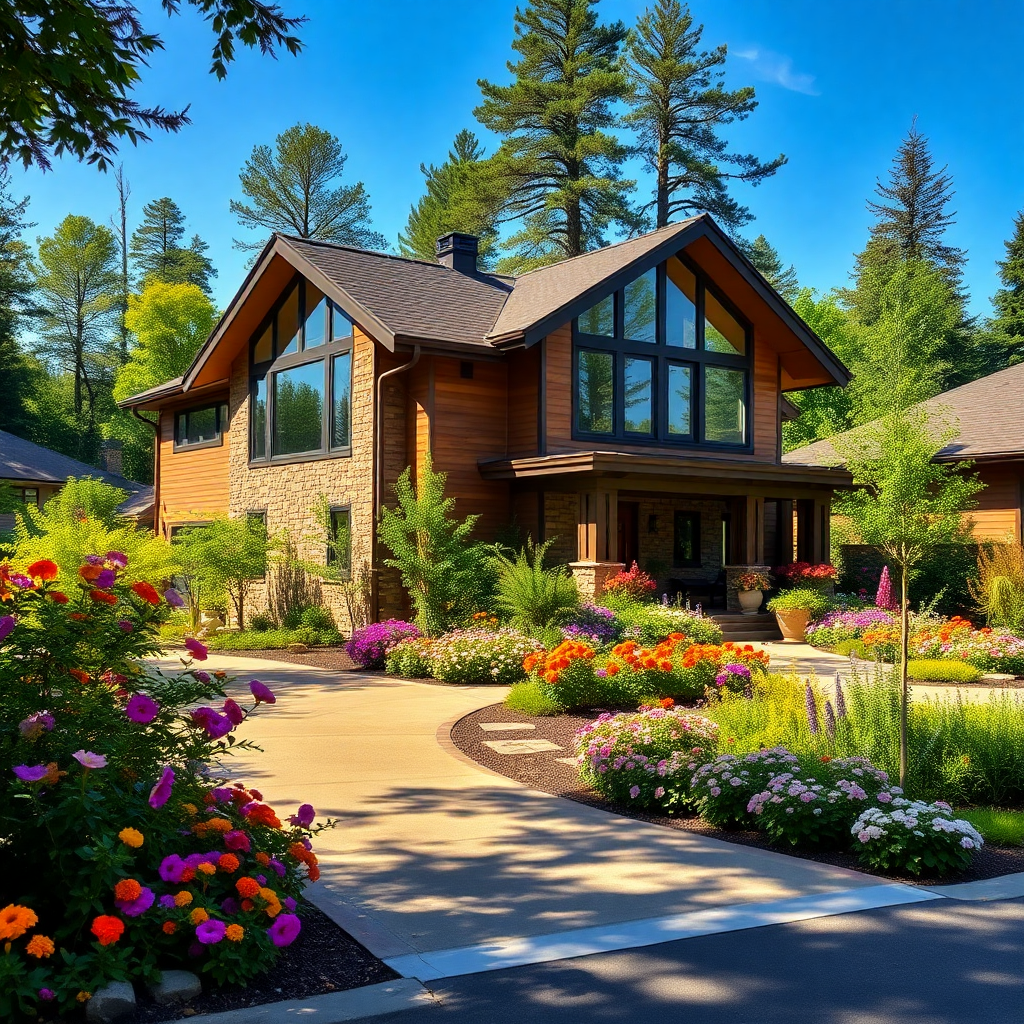
🏡 Build Smart. Live Better.
Custom prefab cottages Sarnia—designed, delivered, and move-in ready.
👉 View Our Design Catalogue!
Understanding Costs & Square Footage
Let’s talk money. Prefab cottage pricing usually breaks down like this:
| Square Footage | Price Range CAD | Includes |
|---|---|---|
| 500 sq ft | $150–200k | Shell + delivery + install |
| 1,000 sq ft | $250–300k | Fully finished + basic landscaping |
| 2,000+ sq ft | 400k+ | Custom high-end finishes, extras |
Mobile Contractors & Potential Additional Costs
If you’re not working with a reputable homebuilder, you may need to mobilize some assistance from local contractors.
Depending on your situation, potential additional costs may include:
Site prep, grading, septic, hooking to water/electric
Permits & inspections per local building codes
Upgraded finishes like passive house insulation or solar tech
Significant Cost Savings Over On-Site Builds
Even with extras, prefab still offers significant cost savings over on-site builds—thanks to reduced labor, fewer delays, and bulk purchasing.
As one builder claimed: “Prefab homes in Ontario consistently deliver more value per square foot than stick‑built homes.”
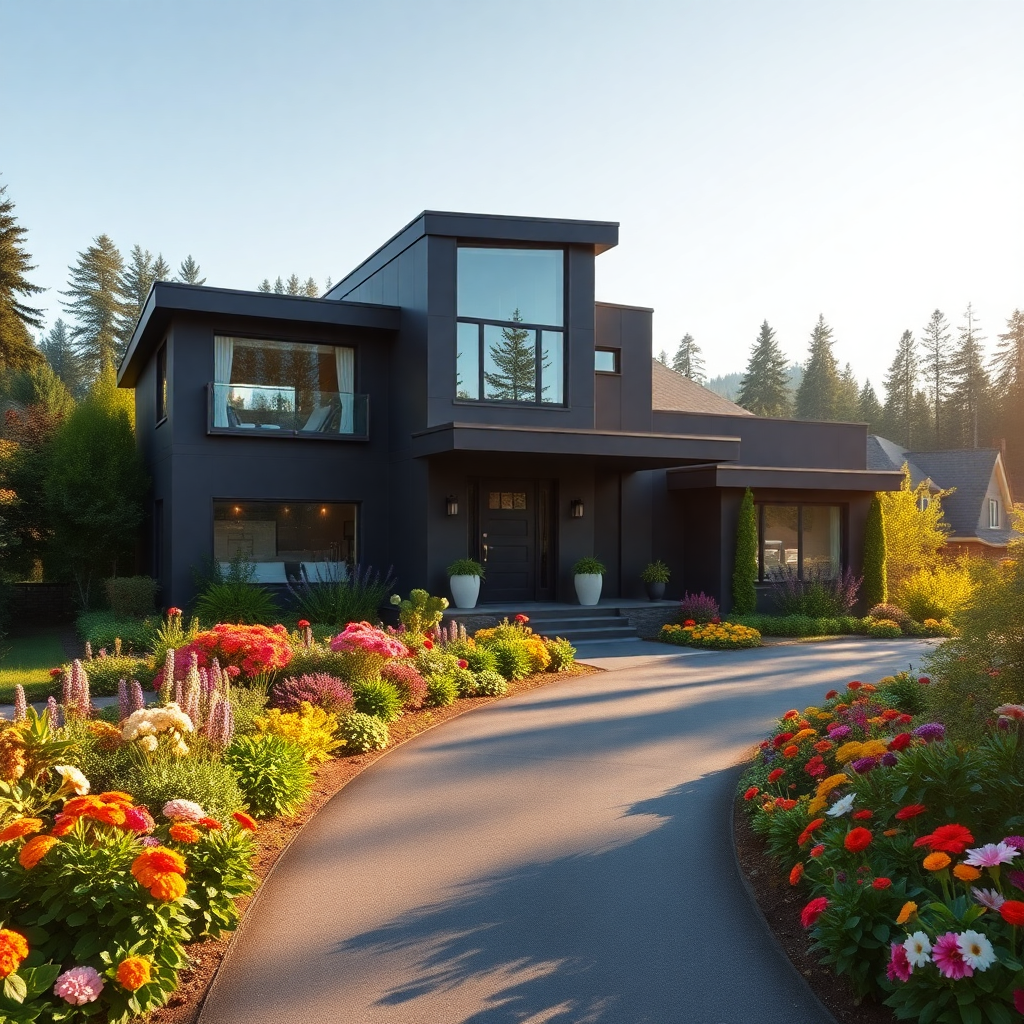
💡 Design Your Cottage, Your Way.
Prefab cottages Sarnia crafted for your lifestyle and budget.
👉 Claim Your Free Planning Session Today!
🌿 Energy Efficiency in Lake Huron’s Climate
Why Prefab Makes Sense in Sarnia 🌳
Sarnia’s lakeside location means unique climate challenges—lake-effect snow, variable temperatures, and wind patterns.
Prefabricated cottages are engineered with high-performance insulation and precision construction.
Effectively, this means they are well-suited to deliver comfort and lower energy bills in this environment.
❄️ Local Climate Conditions & Insulation Needs
Lake-effect snow & cold winters: Sarnia averages around 112 cm of snow annually and regularly dips below –10 °C for nearly 30 days per year.
Seasonal temperature swings: Lake Huron moderates summers and harshens winters, increasing insulation importance.
Building Code Requirements: Ontario’s SB‑12 mandates high R-value walls, roofs, and airtight envelopes—often opting for R‑2000 or Energy Star standards to ensure energy performance.
For Sarnia, a prefab cottage with continuous insulation layers (walls ≥ R‑20, attic ≥ R‑40) and tightly sealed construction (air changes < 1.5 ACH @50 Pa) ensures year-round comfort and energy savings.
⚡ Heating & Cooling Cost Insights
Hydro electricity pricing: Time-of-Use (TOU) rates range from 7.6¢/kWh off-peak to 15.8¢/kWh on-peak.
Typical household bills in Sarnia: Reddit users report hydro costs around CAD $50/month and gas around CAD $100/month.
Ontario utility benchmarks: Average Ontario home uses 1,000 kWh in winter, which is normally $118 at mix TOU rates ($71 with prefab) .
A well-insulated prefab system can reduce heating demand by 30–50%, cutting monthly bills significantly—especially during peak winter months.
🛠️ Expert Advice from Energy & HVAC Consultants
Enbridge Gas pilot in Sarnia: The utility’s smart-thermostat energy-efficiency trial in Sarnia shows that tight building envelopes plus smart heating can reduce peak gas usage significantly.
Lambton County climate strategy: The county recommends high-performance windows, insulation upgrades, and heat-pump-ready HVAC systems for all new construction.
🏠 Sarnia Case Study: Prefab Cottage Performance
Overview: A 1,200 ft² prefab cottage built in 2024 north of Sarnia
Insulation specs: Walls R‑24, attic R‑50, triple-pane argon-glazed windows
HVAC: Ducted mini-split heat pump + HRV balanced ventilation
Energy usage:
Hydro: 700 kWh/month in winter (~$84)
Natural gas: 80 m³/month (~$60)
Savings vs conventional home: ~40% lower annual utility spend, avoiding ~$600/year in peak energy charges
This example highlights how prefab construction delivers predictable and efficient energy performance—especially in Lake Huron’s shifting climate.
✅ Understanding the Benefits
| Benefit | Why It Matters in Sarnia |
|---|---|
| Consistent insulation | Tackles lake-effect cold and wind |
| Airtight construction with HRV | Maintains indoor comfort and air quality |
| Smart HVAC systems | Optimizes heating during TOU peaks |
| Reduced utility costs | 30–50% savings compared to traditional builds |
🔗 Further Resources For Reference
🔧 Ready to Build Smart in Sarnia?
Don’t let winter bills or outdated designs catch you off guard.
Our prefab cottages are engineered for Sarnia’s unique climate—energy-smart, code-compliant, and comfort-focused.
Book a free consultation or call us today to get your cottage done right the first time!
🧑💼 Request a Free Consultation
📲 Call Us Directly: (705) 345-9337
✅ Ontario-Built | ⚡ Energy-Efficient | 🏡 Fully Customizable | 🚚 Fast Delivery
Energy Efficiency & Passive House Benefits
One of the standout features of prefab cottages Sarnia is their focus on energy efficiency.
High-quality insulation, airtight seams, and optimized designs mean lower heating and cooling costs.
Some builders even offer passive house-level performance, providing year-round comfort and fewer environmental impacts.
Net-Zero-Ready With High-Performance Windows
By choosing prefab, you often get built-in features like:
Triple-pane high-performance windows
Net-zero-ready walls and roofs
Smart ventilation systems
This combination not only saves you money but also helps future-proof your home—an especially appealing unique structure in areas with changing weather conditions.
Modern Prefab Building Techniques
Prefab cottage construction takes place in factories away from rain, wind, or snow.
That controlled environment ensures that materials stay dry, dimensions stay precise, and quality stays high.
Unlike traditional homes, where humidity or cold can delay framing or drywall, prefab huts are assembled in climate-controlled conditions.
A Controlled Environment for Homebuilding
Each unit is built to spec, then transported and assembled on-site in days.
The result? A home that’s both durable and accurate to your design, with less chance of on-site error or construction delays.
Living Space Design
A well-designed floor plan can make even a smaller cottage feel spacious.
Prefab companies offer everything from cozy 600 sq ft layouts with vaulted ceilings to 2,000 sq ft models with multiple bedrooms and dedicated living room and dining room zones.
You can maximize natural light, incorporate open-concept living, or section off a cozy home office nook.
Floor Plans & Square Footage Examples
Want to compare? Here’s a breakdown:
600 sq ft tiny home: ideal for solo living or weekend retreats
1,200 sq ft 2‑bed model: perfect for small families or frequent guests
2,000 sq ft custom cabin: space for everything: office, guest suite, extra storage
Peace of Mind & Customer Service
Prefab firms in Sarnia emphasize customer service at every stage—from design and permit support to final walkthroughs.
They’re experts in modular builds and often offer exceptional service and excellent support throughout the process.
Key Benefits
Key benefits include:
Dedicated project managers
Transparent pricing, no hidden additional costs
Factory and on-site warranty coverage
The result? A worry-free experience with professional help at every turn—far from the frustration of unknown site contractors.
Comparing Traditional Construction vs Prefab Homes
Prefab cottages shine when compared to traditional stick-built homes, especially in key areas:
✅ Faster build time (weeks instead of months)
✅ Less weather risk, thanks to factory control
✅ Better quality consistency and tighter energy envelopes
✅ Potentially lower cost per square foot
That said, if you’re planning a complicated shape, steep slope site, or ultra-lux finish, on-site may still win.
However, for most, prefab offers a smart balance of quality homes and sleek efficiency that simply can’t be found elsewhere.
Choosing Prefab Cottages Sarnia
Choosing prefab cottages Sarnia means embracing a smarter way to build: faster, greener, and often more affordable.
You get a custom cabin or guest house, built with precision, energy efficiency, and exceptional support.
With flexible floor plan options, comfort-enhancing features like natural light and high-performance windows, and fewer surprises, prefab cottages truly are a perfect solution.
Your Brand-New Dream Home
Whether it’s a brand-new dream home, a vacation home, or a practical additional dwelling unit, prefab offers peace of mind and real value.
Ready to take the next step?
Your next cozy, modern cottage is just around the corner!
To get started, simply book a free consultation or call us directly today!
🧑💼 Request a Free Consultation
📲 Call Us Directly: (705) 345-9337
✅ Ontario-Built | ⚡ Energy-Efficient | 🏡 Fully Customizable | 🚚 Fast Delivery
Alternatively, for your convenience, you can also simply fill out the contact form below and we’ll get back to you soon! 👇
❓ FAQ About Prefab Cottages Sarnia
How long does it take to build a prefab cottage?
Most cottages can be built in 8–12 weeks after permits are in place, compared to 6–9 months with on-site builds.
Can I add custom finishes?
Absolutely—many builders let you choose everything from paint colors to flooring and cabinetry.
Are prefab cottages durable?
Yes. Built in controlled environments, they often exceed traditional construction durability and pass all building code inspections.
Can I build an additional dwelling unit?
Yes, prefab cottages are an excellent option for additional dwelling unit construction—perfect for rentals, guests, or a home office.
Do they support passive house or net zero designs?
Many builders now offer passive house upgrades including triple-pane glass and thick insulation.
Are energy bills lower in prefab homes?
Definitely—tight seals and modern materials help reduce heating and cooling costs significantly.
How much does it cost to build a prefab cottage in Ontario?
Prefab cottages in Ontario typically cost between $150 and $300 per square foot, depending on size, finishes, and site conditions.
For example, a 1,000 sq. ft. cottage may range from $150,000 to $300,000 excluding land and utility hookups.
Are prefab homes allowed in Ontario?
Yes, prefab homes are legal across Ontario.
They must meet the Ontario Building Code and be installed on a permanent foundation.
Local zoning regulations may affect where you can place them, so always check with your municipality.
Can you get a mortgage on a prefab home in Canada?
Yes, you can get a mortgage on a prefab home in Canada, provided it’s CSA-certified and permanently affixed to land.
Major lenders like RBC and Scotiabank offer prefab home financing with standard terms.
What is the average cost of a prefab home in Canada?
The average cost of a prefab home in Canada is around $200,000 to $300,000, depending on size and location.
Modular homes can be more affordable than traditional builds and often include faster construction timelines.
Are there small prefab cottages available in Sarnia?
Yes, several builders offer small prefab cottages in Sarnia, typically under 800 sq. ft.
These compact models are ideal for downsizing, seasonal use, or adding a backyard suite.
Where can I find prefab cottages for sale in Sarnia?
You can find prefab cottages for sale in Sarnia through builders like My Own Cottage, Royal Homes, local dealers, and real estate platforms like Realtor.ca.
Look for listings under “modular homes” or “prefab cottages.”
Are there modern prefab cottages in Sarnia?
Absolutely. Many Sarnia-based builders offer modern prefab designs featuring large windows, energy-efficient materials, and minimalist layouts.
Look for customization options that suit your lot and lifestyle.
Where can I buy affordable prefab cottages in Sarnia?
Affordable prefab cottages in Sarnia start around $100,000, with options from local builders and national modular companies.
Look for base models with upgrade flexibility to control your budget.
Are luxury prefab cottages available in Sarnia?
Yes, Sarnia has access to luxury prefab cottages with premium finishes, vaulted ceilings, and smart-home integrations.
These homes often start at $350,000+, depending on customizations.
What’s the difference between prefab and modular homes?
Prefab is a broad term for factory-built homes; modular homes are a type of prefab built in sections and assembled onsite.
Both must meet Ontario’s building codes and offer high-quality, customizable designs.
Where can I find modular home builders in Ontario?
Ontario has many modular builders including My Own Cottage, Royal Homes, Guildcrest Homes, and Maple Leaf Homes.
These companies offer full-service planning, customization, and delivery across the province.
