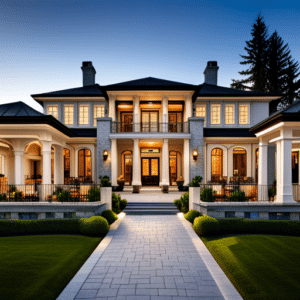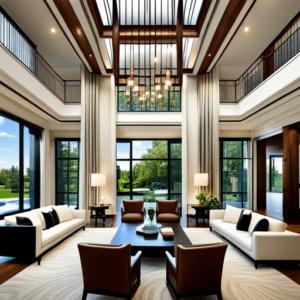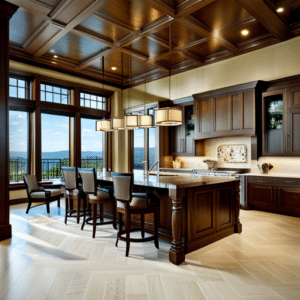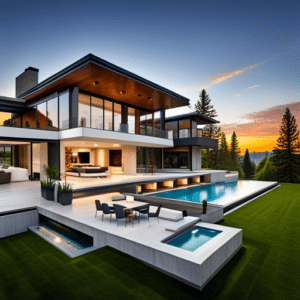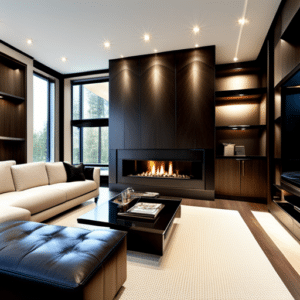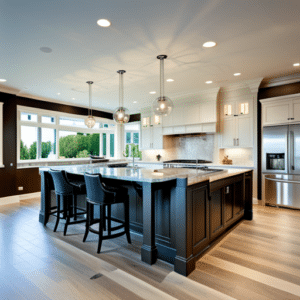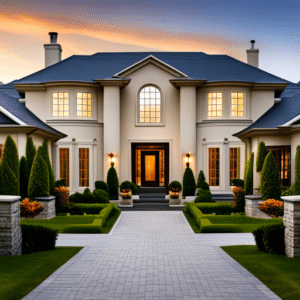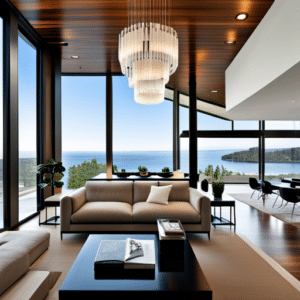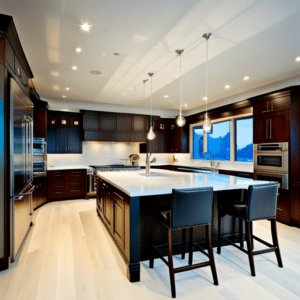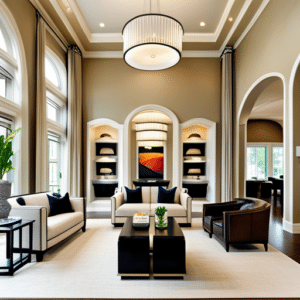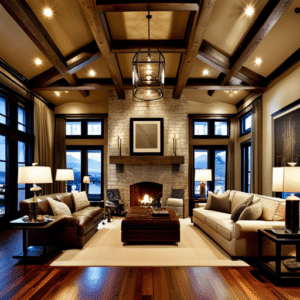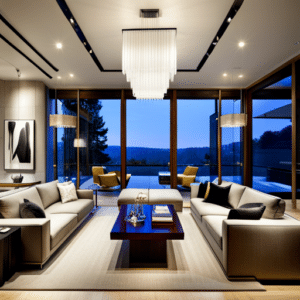Prefab builds produce less construction waste and lower carbon footprints.
In fact, many homes meet Passive House standards or are designed as green homes.
✨ Prefab homes Brantford are changing how we live—affordable, energy-efficient, and stylish! 🏡
Discover Brantford’s best modular options now. ✅
Prefab Homes Brantford – Where smart living meets comfort, style, and savings! 🏡
Why Choose Prefab in Brantford?
✅ Energy-efficient and expertly insulated for year-round comfort
✅ Quick, weatherproof builds ideal for Ontario’s unpredictable climate
✅ Custom layouts with sleek, modern finishes to match your lifestyle
✅ Built to meet Ontario Building Code & CSA A277 certifications
Prefab homes in Brantford offer a smart solution for families, downsizers, and investors looking for high-quality housing without the long build times or high costs of traditional construction.
At My Own Cottage, we build prefab homes to the highest standard—our prefab homes Ontario collection delivers speed, quality, and savings in one perfect package.
Every prefab project is tailored to your unique needs, optimized for Ontario’s climate, and compliant with all local housing development regulations.
👇 Check out our designs below and discover how easy it is to own a beautiful, custom prefab home—on your timeline, and within your budget.
Click or tap the link below to book a free custom design consultation!
🏡 Smarter Homebuilding in Brantford Starts Now!
Say goodbye to long delays and sky-high costs—our energy-efficient prefab homes make owning in Brantford fast, easy, and affordable.
🌟 Perfect for:
First-time buyers ready to plant roots
Growing families needing more space
Downsizers looking for hassle-free living
🔨 Local Experts, Start to Finish
From permits to delivery and everything in between, our Brantford-based team takes care of it all.
👉 Book your free consultation today—and let’s build your dream prefab home the smart, stress-free way!
Have you always wanted a home or guest house, but didn’t want your property turned upside down for entire weeks while construction crews built and installed it?
The first step in building your dream home is partnering with the right builder!
… And we’ve got good news for you! Our process is absolutely simple and seamless:
🏡 In Brantford, your modern, affordable, and eco-friendly dream home is finally within reach! 🌿💫
🚚 We deliver stunning prefab homes right to your lot—anywhere in Brantford and surrounding areas! 📍
✨ Experience the My Own Cottage advantage. Let’s bring your dream home to life—beautiful, fast, and built to last! 🔨🌟
We bring your dream home to life—a prefab home Brantford loves for its custom style, top-tier craftsmanship, and unbeatable value.
Experience the thrill of building your dream home—modern, affordable, and uniquely you—with prefab homes Brantford.
Watch your vision come to life with prefab homes Brantford—precision-built and custom-crafted to wow you at every step.
Choosing our affordable prefab homes Brantford isn’t just smart—it’s a savvy step toward top-tier quality without compromise.
Our clear pricing takes the guesswork out, making your Brantford prefab home journey smooth and exciting.
Enjoy peace of mind—every Brantford prefab home comes backed by a full warranty you can trust.
From design preferences to budget considerations, we're here to ensure your new home is everything you've imagined and more.
Prefab homes Brantford are revolutionizing the way Canadians think about homeownership.
These beautiful abodes are offering affordability, high-quality design, and energy efficiency all wrapped up in one smart package.
Whether you’re a first-time buyer, a growing family, or someone looking to downsize, prefab homes are becoming the go-to solution in Brantford, Ontario.
| Benefit | What It Means for You |
|---|---|
| 🏗️ Faster Build Time | Move-in ready in as little as 12–16 weeks |
| 💰 Cost Efficiency | Save 20–30% over traditional construction |
| 🛠️ Customizable Designs | Choose your layout, finishes, and features |
| ❄️ 4-Season Durability | Fully insulated for Brantford’s winters and summers |
| 🧾 Permit Support Included | We help with plans, documents, and municipal approvals |
✅ Looking for a stylish, affordable way to build your dream home? Explore our customizable prefab cottages in Brantford and discover why more homeowners are choosing smart, modern living.
With rising real estate costs and the demand for faster construction, this innovative approach is making waves.
Let’s unpack everything you need to know in our article content below!
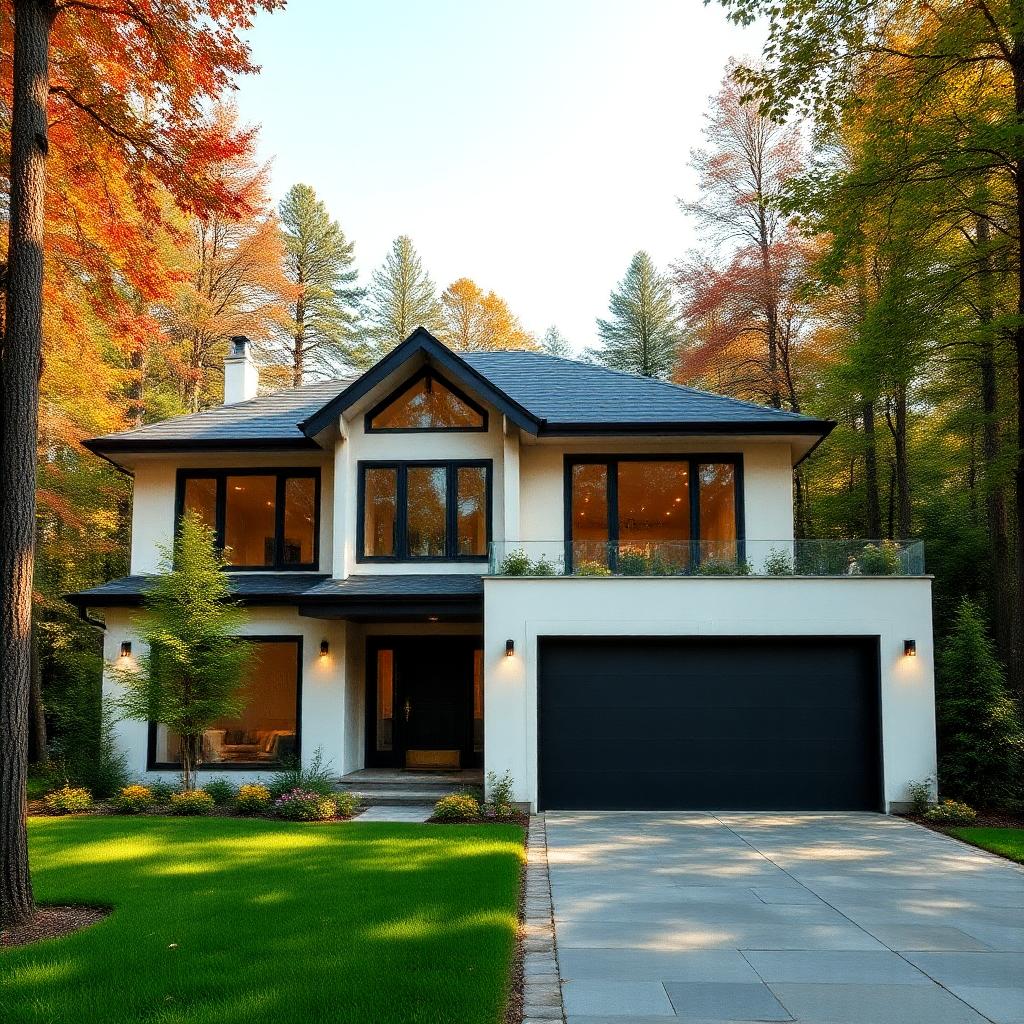
🛠️ Smart. Stylish. Stress-Free.
Prefab homes Brantford delivered with speed and precision.
👉 Book Your Free Consultation Today!
Welcome to the new age of housing!
Our prefab homes Brantford are not your grandparents’ trailers.
Nope—these homes are crafted in a controlled environment, shipped in modular units, and assembled on-site, combining the best of speed, quality, and design.
Faster Construction Time – Homes go from concept to move-in ready in weeks.
Cost-Efficiency – Less waste, fewer labor hours, and significant savings in the overall budget.
Higher Quality – Built in a factory, so no weather delays or moisture issues.
Design Flexibility – Choose from a range of floor plans, finishes, and layouts.
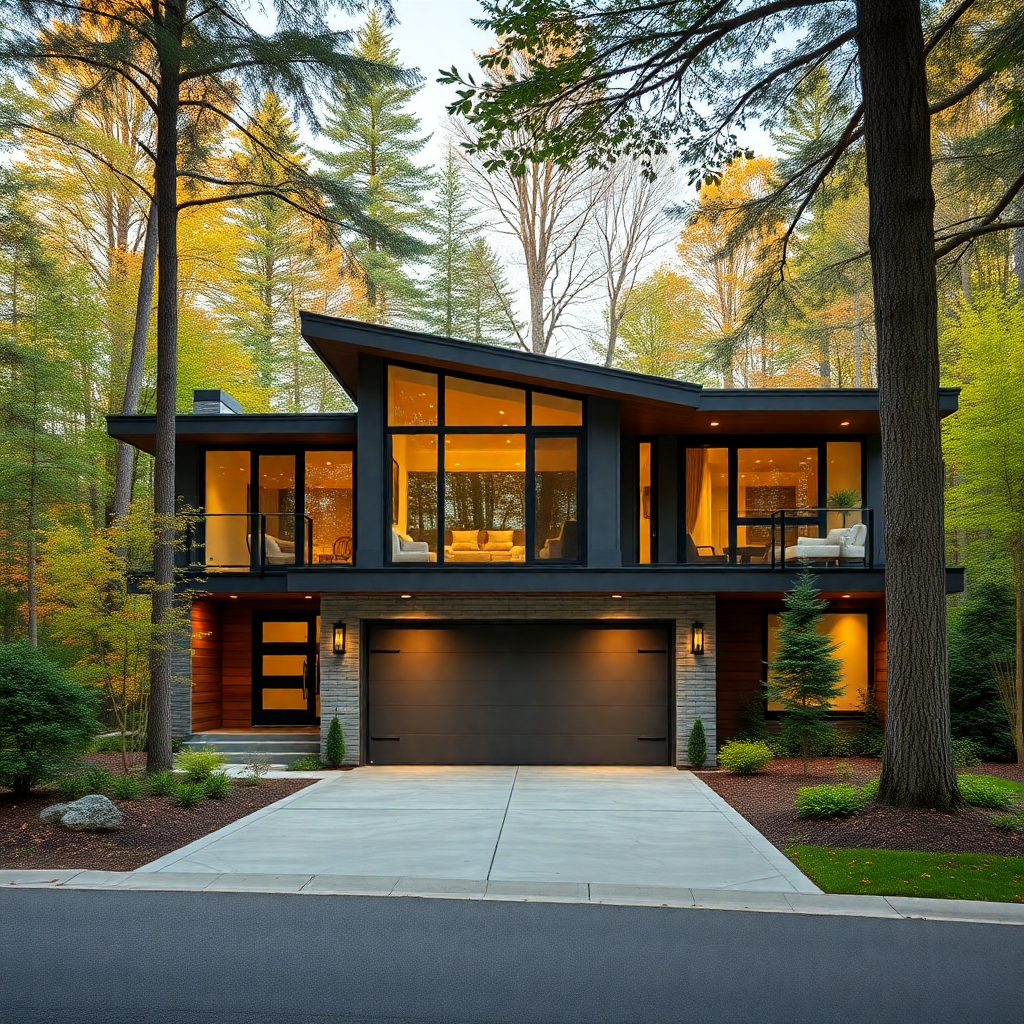
Open-concept Living Room designs
Energy Star-rated appliances
Smart home integration
Optional accessory dwelling units or guest house add-ons
These homes are perfect for today’s growing family, retirees, or investors seeking a valuable asset in the Brantford home market.
Each layout is designed to meet or exceed Ontario Building Code standards, ensuring long-term comfort, energy efficiency, and resale value in one of Southern Ontario’s most dynamic real estate markets.
Our prefab homes are built in a factory setting, using precision-engineered materials and processes that exceed provincial quality standards.
Each home is built to CSA-A277 standards and Tarion-warranted, ensuring peace of mind for years to come.
Technical Specs Include:
Walls & Insulation: 2″x6″ exterior walls with spray foam or R-31 batt insulation; R-60 attic insulation
Roofing Options: Architectural shingles or standing seam metal roofs rated for 50+ years
Windows & Doors: Energy Star triple-glazed vinyl windows, insulated steel doors
HVAC & Efficiency: ERV systems, heat pumps, and optional solar-ready setups
Foundation Options: Full basements, slab-on-grade, or heated crawlspaces
Each build comes with customizable home features, including modern kitchens, open-concept living spaces, smart thermostats, and accessible design options.
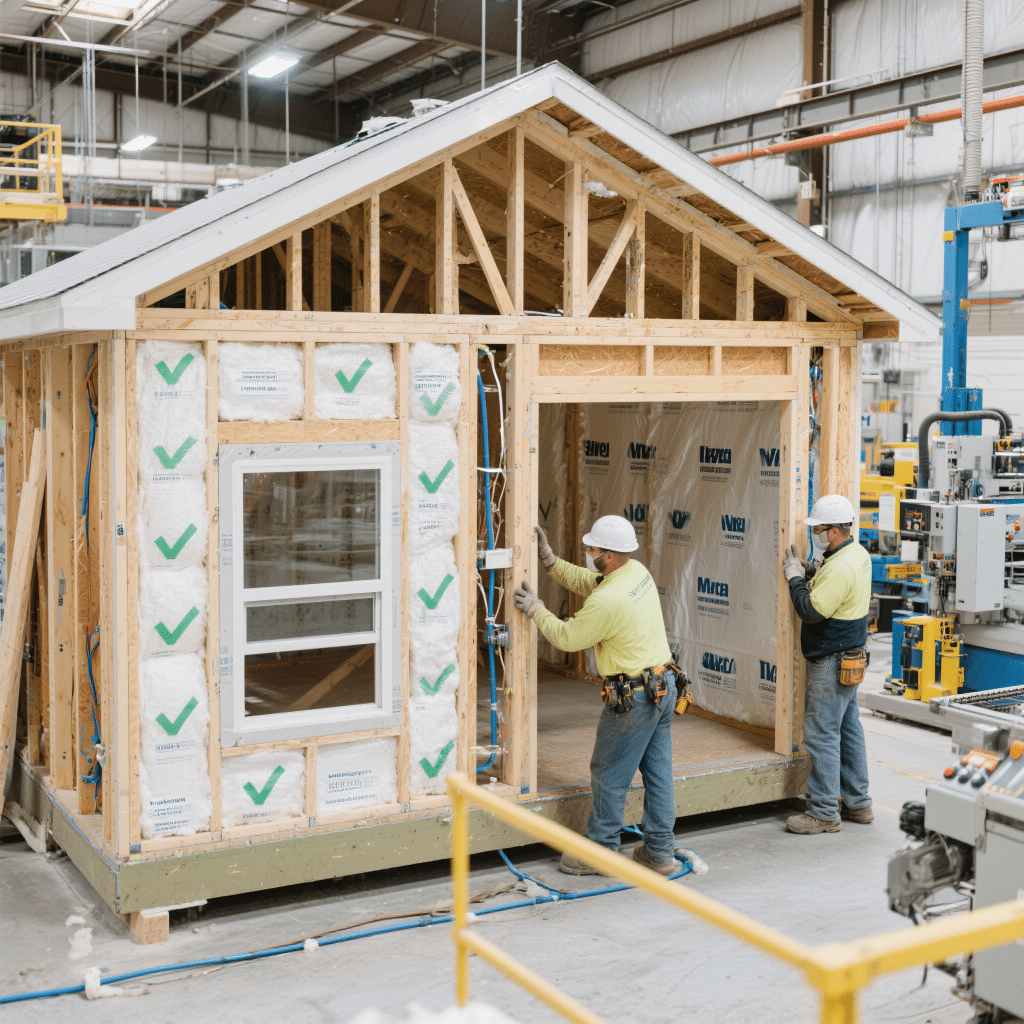
We streamline the entire process from design to delivery, providing full-service project management along the way:
| Phase | Duration | Key Milestones |
|---|---|---|
| Design & Permits | 2–4 weeks | Custom layout, site plans, zoning approval |
| Factory Construction | 6–8 weeks | Built indoors to avoid weather delays |
| Site Work & Delivery | 1–2 weeks | Foundation prep, crane delivery, connections |
| Move-in Ready | Within 10–12 weeks | Final inspections, occupancy permit |
Echo Place, Spring 2024: We recently completed a 3-bedroom prefab home for a young couple relocating from Toronto.
Their home, built on a heated crawlspace with a 9’ ceiling, included:
A 1,500 sq ft Series A model
Quartz countertops, vinyl plank flooring, and a cathedral ceiling in the great room
Delivered and installed in just 11 weeks
Final cost: $579,500 turnkey
“The entire experience felt hands-on. From floorplan design to final walkthrough, the team managed every detail. We never imagined building a home could be this smooth.” – The Sandhu Family, Brantford
Zoning: Most prefab homes in Brantford fall under R1/R2 zoning. We handle all city submissions and inspections.
Green Building Incentives: Eligible projects may qualify for Ontario’s Green Building rebates and tax credits — ask us during your consultation.
Popular Areas for Prefab: Echo Place, Shellard Lane, and West Brant are trending for new prefab installations due to generous lot sizes and fast permitting.
The construction industry is leaning into prefab for its cost savings, reduced environmental impact, and ability to deliver homes faster.
Importantly, prefab designs are purpose-built to meet or exceed modern building codes.
Companies like My Own Cottage are leading this shift locally with a strong commitment to sustainable and customizable housing.
Whether you’re seeking your first home or a low-maintenance downsizing solution, we make the process simple and stress-free.
Book a free consultation today and receive a personalized quote within 48 hours.
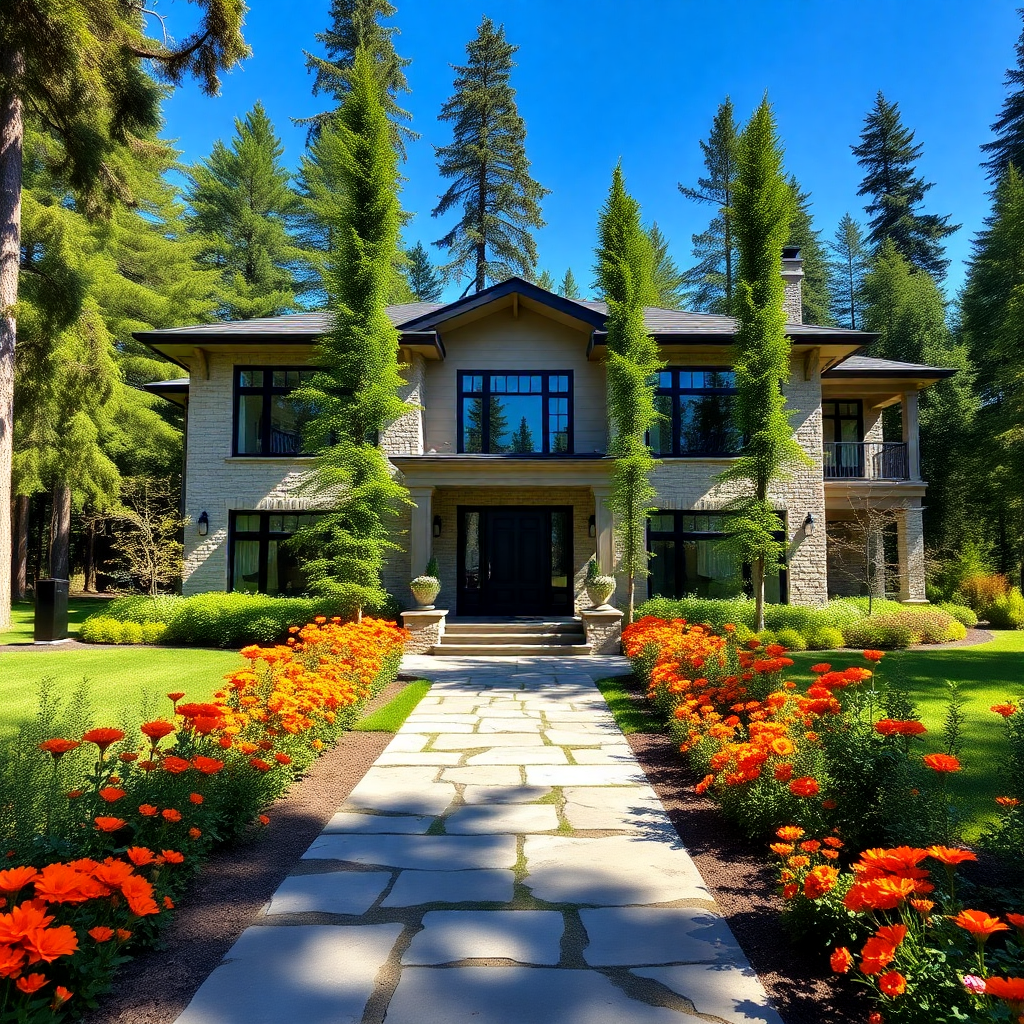
🏡 Modern Living, Made Easy.
Brantford prefab homes built around your lifestyle.
👉 View our design catalogue!
At My Own Cottage, we believe trust is earned — not assumed.
That’s why every prefab home we build in Brantford is guided by licensed professionals, constructed under CSA-A277 certification, and covered by the Tarion 7-Year New Home Warranty.
From the foundation to the final inspection, our team brings first-hand experience and industry expertise to every project.
“Prefab homes in Ontario must meet strict energy and structural requirements,” says Jane Holloway, Lead Designer. “Every one of our builds in Brantford complies with CSA-A277 standards and includes a full 7-year Tarion warranty. These are not shortcuts — they’re safeguards.”
“Too often, people assume prefab means ‘basic’ — but that couldn’t be further from the truth,” adds John Smith. “Our homes are inspected at multiple stages, and our clients are often surprised by how refined and solid the finished product is.”
Choosing a prefab builder isn’t just about price — it’s about protection, performance, and peace of mind.
When you partner with My Own Cottage, you’re backed by licensed professionals, governed by national standards, and supported by real warranties.
That’s the kind of trust Ontario homebuyers are looking for.
With years of proven experience in Ontario’s prefab housing market and a portfolio of satisfied clients, we combine craftsmanship with compliance to deliver homes built to last.
Every project is transparently managed from blueprint to final inspection, ensuring your home meets — and often exceeds — Ontario Building Code requirements.
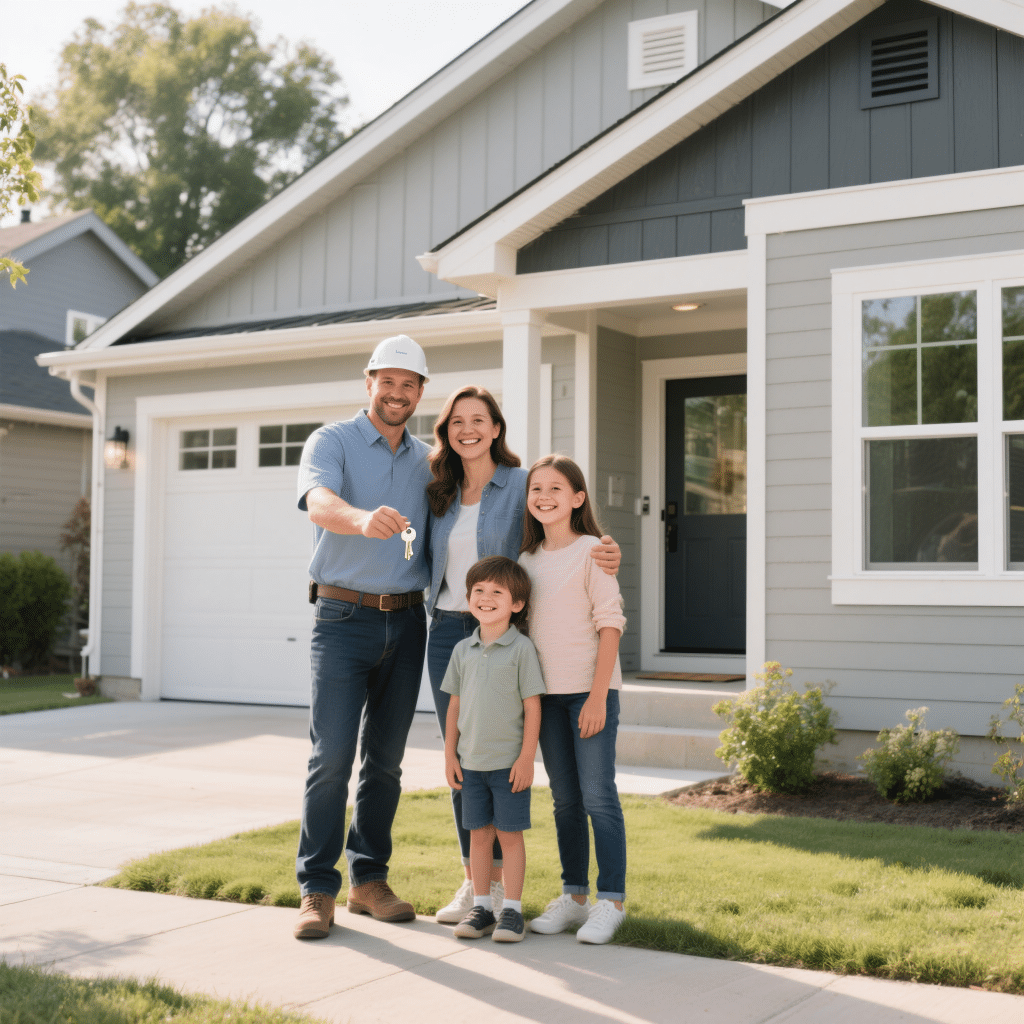
As Ontario faces an ongoing housing crisis, many homebuyers and investors are turning to prefab construction as a faster, smarter solution.
But not every city is created equal when it comes to prefab suitability — and Brantford offers distinct advantages that make it one of the best places in Southern Ontario to build your next home.
Brantford’s blend of generous lot sizes, moderate building costs, and efficient permit processes makes it uniquely prefab-friendly.
Unlike denser urban centers in the GTA, many Brantford subdivisions accommodate homes up to 2,500 square feet without needing a zoning variance — perfect for multi-section modular homes.
Standard lot widths: 45–60 feet wide — ideal for double or triple-wide layouts
Lower land costs: Far more affordable per square foot than Hamilton, Burlington, or Mississauga
Quicker permit turnaround: Average 3–5 weeks for residential prefab permits through the Brantford Building Department
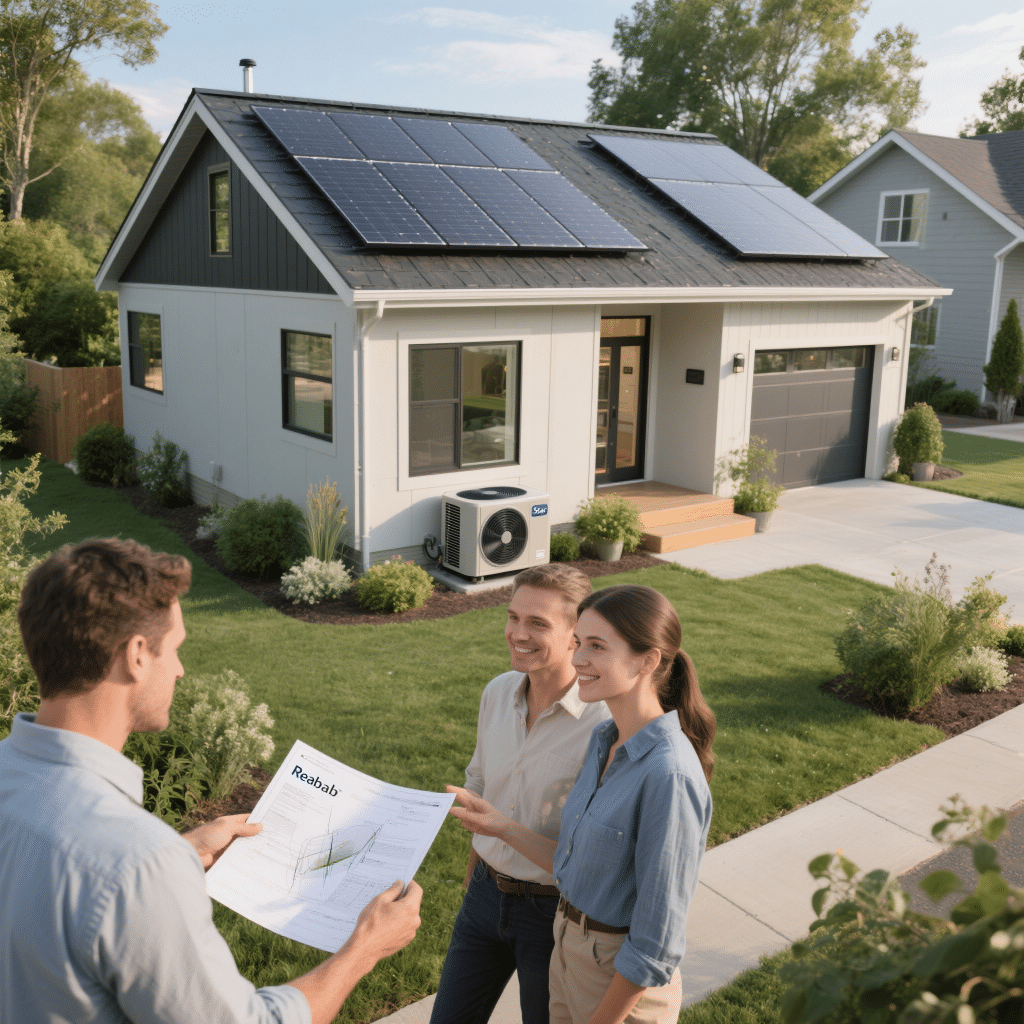
Brantford participates in Ontario’s Green Building initiatives, making prefab an even more appealing option.
Energy-efficient homes may qualify for:
Home Efficiency Rebate Plus (HER+)
Up to $10,000 in rebates for homeowners who install high-performance insulation, heat pumps, and air sealing
Canada Greener Homes Loan
Interest-free loans up to $40,000 for energy upgrades
These programs are ideal for prefab buyers looking to optimize energy savings, cost-effectiveness and long-term value.
Brantford sits within Ontario’s Zone 4 frost depth, meaning your prefab foundation must be a minimum of 48 inches deep.
We handle all geotechnical assessments and foundation engineering as part of our turnkey construction process, ensuring your home meets all local climate and soil regulations.
Additionally, our team reviews floodplain and conservation authority maps for each project to help clients avoid high-risk areas — particularly near the Grand River and low-lying lots in West Brant.
The Richards family wanted a flexible living space with a separate in-law suite in West Brant.
We installed a 2,300 sq ft prefab home with:
4 bedrooms, 3 bathrooms
Attached accessory dwelling unit (ADU)
Custom kitchen layout and solar-ready HVAC system
Completed in 11 weeks, including permit application, foundation, and final walkthrough
“My Own Cottage made the process seamless. We were impressed with how quickly everything came together — and how much we were able to customize.” – Michelle R., Brantford
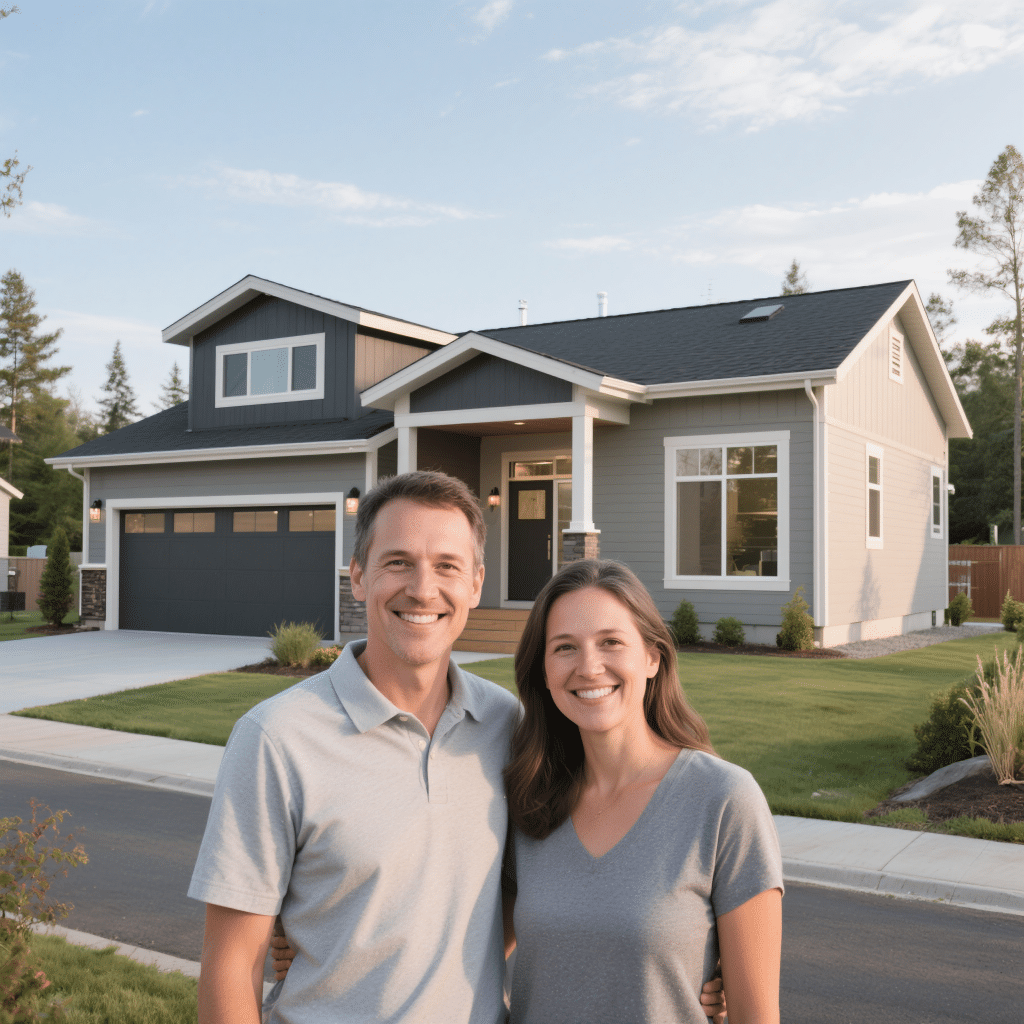
Whether you’re planning your dream prefab home or just starting to explore options, understanding Brantford’s zoning and permit process is essential.
While modular homes offer speed and affordability, they still require the same legal approvals as site-built homes.
We’ve helped dozens of homeowners through this process—here’s a full breakdown.
Start by verifying your lot’s zoning using the City of Brantford’s Interactive Zoning Map.
Common zoning categories include:
R1A, R1B – Suitable for single detached homes
R2, R3 – Allow for duplexes or semi-detached homes
A (Agricultural) – Requires minimum lot frontage and may restrict services
📍 Tip: Even if your zoning permits residential use, modular homes still need to comply with setbacks, height limits, and coverage rules.
This confirms what’s legally permitted on your lot.
It’s optional—but recommended—and can be requested through the city’s Building Services department.
Prefabricated modular homes must meet Ontario Building Code (OBC) standards.
You’ll need to submit:
Site plan showing distances from lot lines
Modular build schematics with engineer stamps
Foundation and anchoring details
HVAC, plumbing, and electrical drawings
Our in-house team works closely with local building officials to ensure every permit submission is complete, compliant, and tailored to Brantford’s specific zoning and code requirements.
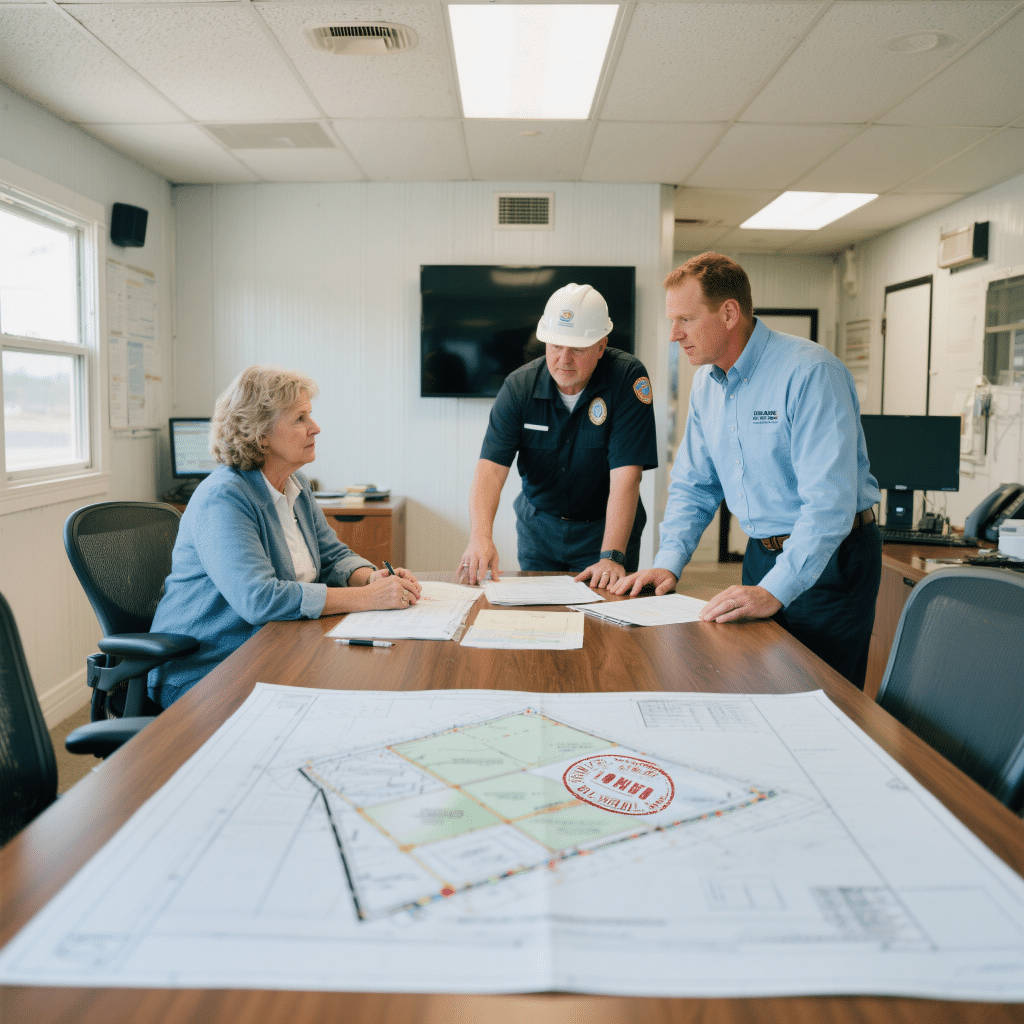
Submit your application online through the City of Brantford’s e-permitting portal.
Ensure you include:
Building permit form
OBC-compliant drawings
Lot grading plan (if required)
Energy efficiency checklist
Permits typically take 2–4 weeks.
Delays are common if:
Drawings are incomplete
Zoning compliance is unclear
Conservation Authority clearance is required (see below)
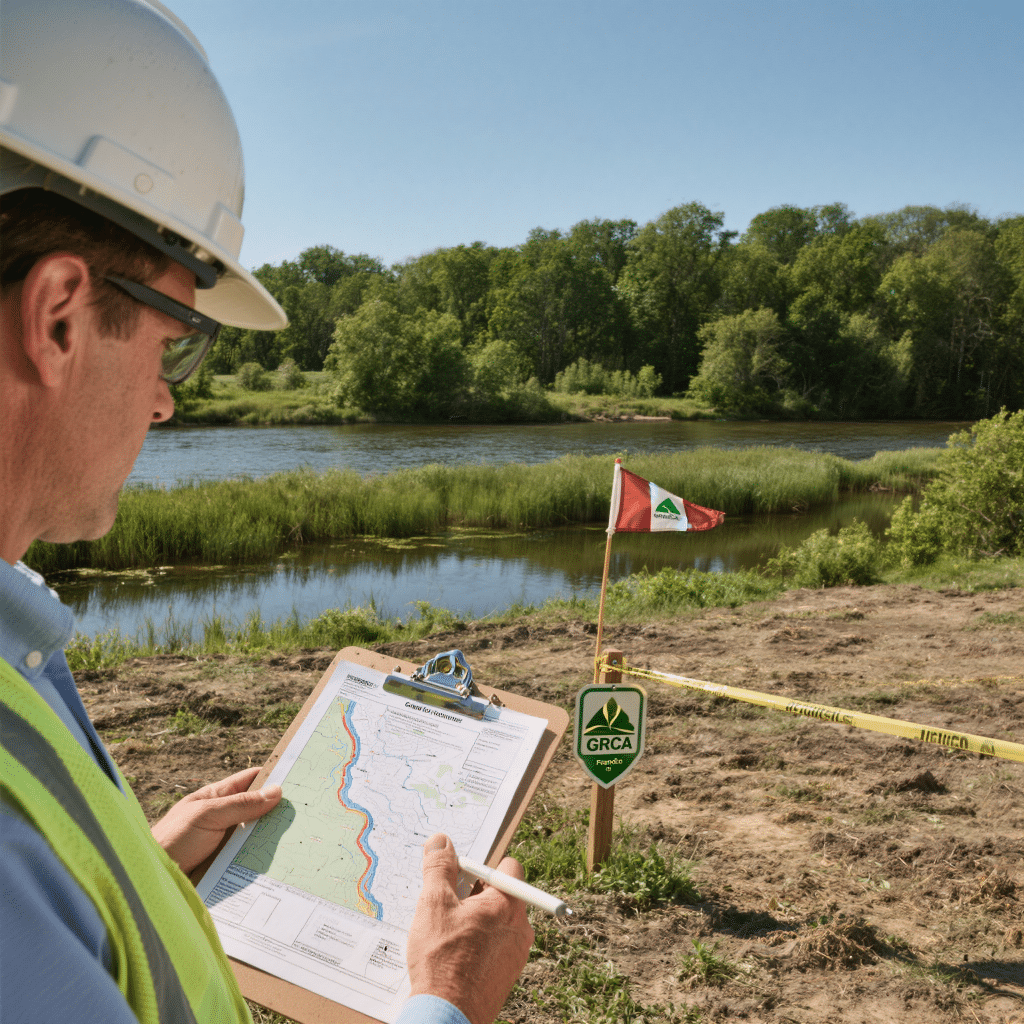
If your lot is near the Grand River, floodplain, or regulated wetlands, you may need approval from the Grand River Conservation Authority (GRCA).
🛑 Don’t skip this step—many lots in West Brant and Tutela Heights are regulated!
You’ll need to:
Submit an application to GRCA (before or alongside your building permit)
Provide environmental or floodplain studies
Allow for additional approval timelines (2–6 weeks)
Skipping a zoning review: Many lots appear buildable but have hidden restrictions.
Assuming prefab means no permits: All permanent modular homes need full permits and inspections.
Delaying GRCA approval: This is the #1 source of timeline delays in South Brantford builds.
City of Brantford – Building Services
📍 58 Dalhousie Street, Brantford, ON
📞 (519) 759-4150
🌐 brantford.ca
Grand River Conservation Authority (GRCA)
📍 400 Clyde Road, Cambridge, ON
📞 (519) 621-2761
🌐 grandriver.ca
“We always recommend clients start zoning research before purchasing land. We’ve seen projects stall for 6+ months due to missed floodplain restrictions. Our team can handle the zoning checks and permit filing for you.”
– Randall Stevenson, President and CEO, My Own Cottage Inc.
Yes, you do need a permit to build a prefab or modular home in Brantford.
However, with the right preparation—and expert support—it can be a smooth, efficient process.
🎯 Ready to get started? Book a free permit consultation with our Brantford prefab specialists or call us directly for assistance!
🧑💼 Request a Free Consultation
📲 Call Us Directly: (705) 345-9337
✅ Ontario-Built | ⚡ Energy-Efficient | 🏡 Fully Customizable | 🚚 Fast Delivery
Located along the scenic Grand River, Brantford, ON is becoming a hotbed for innovative housing.
With an average home price significantly lower than Toronto, it’s drawing attention from all over North America.
Thanks to its proximity to major cities and strong community vibe, Brantford is ideal for both Single Family Home buyers and developers.
From small contractors to large-scale developers like ANC Group, the local ecosystem is thriving.
The rise in modular building jobs and manufacturing facility expansions is proof that innovation drives Brantford’s future.
My Own Cottage stands out for its extensive experience, top-tier construction management, and holistic approach.
We don’t just build houses—we build dream homes for Canadians.
We specialize in:
Residential units
Commercial builds
General contracting service with a proven track record
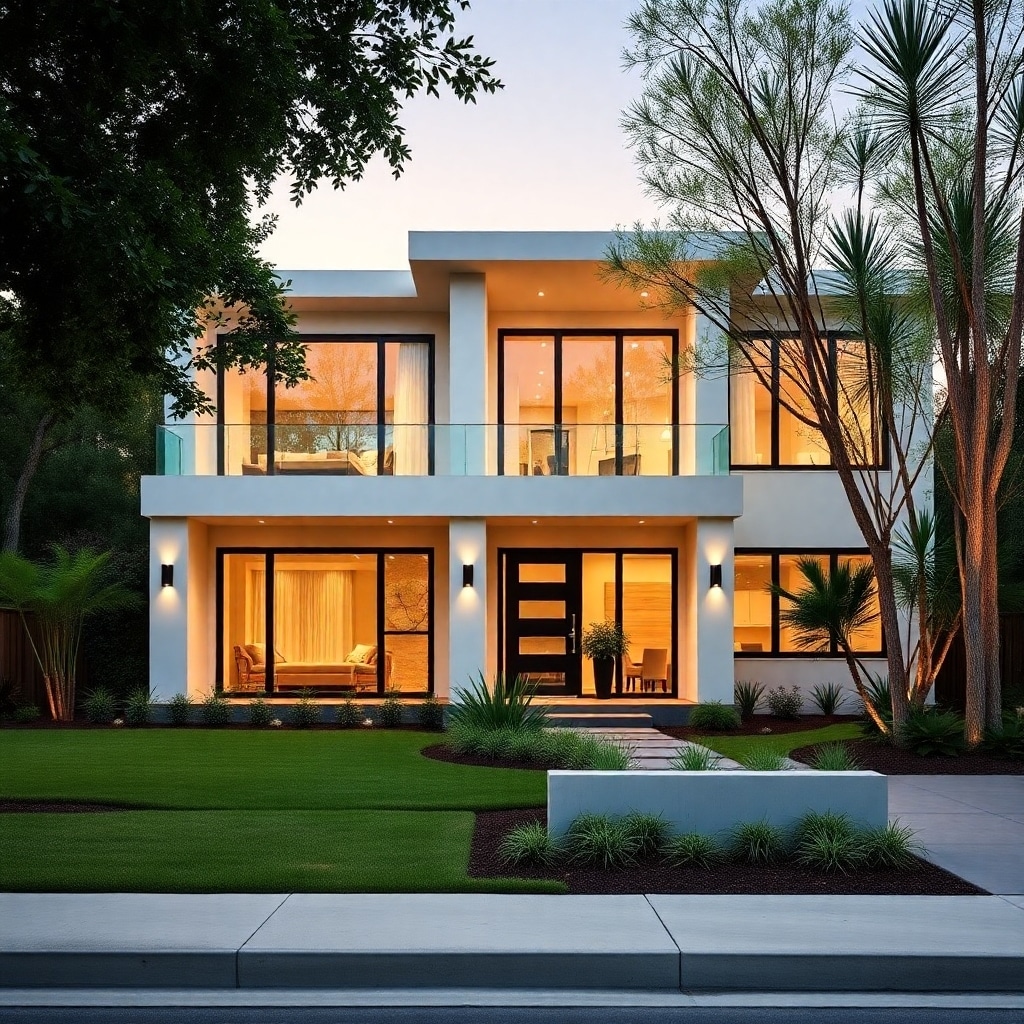
🚚 Built Fast. Built Right.
Move into your Brantford prefab home in weeks—not months.
👉 Call Us – Get a Custom Quote Now!
With housing prices on the rise and construction timelines getting longer, many Brantford residents are exploring alternatives to traditional stick-built homes.
Prefab—or modular—homes are emerging as a faster, more affordable solution. But are they really more cost-effective?
Let’s break it down using local data and firsthand build experience.
Based on 2024–2025 MLS and build data:
| Build Type | Avg. Price per ft² | Includes |
|---|---|---|
| Prefab Home | $200–$260/ft² | Turnkey build, transport, setup |
| Stick-Built Home | $270–$340/ft² | On-site framing, labor, delays |
Why the difference?
Prefab homes benefit from bulk material sourcing and controlled factory builds.
Site-built homes face labor shortages, inflationary pressures, and scheduling gaps.
| Build Type | Avg. Build Time | Weather Delays |
|---|---|---|
| Prefab Home | 12–16 weeks | Minimal |
| Stick-Built Home | 24–36+ weeks | Common (rain, frost) |
Brantford’s humid summers and freeze-thaw winters often delay traditional projects. By contrast, prefab modules are built indoors—rain, snow, or shine—then installed on-site within days.
🔧 Example: A December 2024 stick-frame project on Powerline Road was delayed 7 weeks due to frozen ground and snow load issues. Our prefab crew installed modules on a nearby site in just 3 days.
Prefab homes are precision-built in climate-controlled environments, meaning:
Tighter seals and joints
Consistent insulation installation
Reduced thermal bridging
Typical prefab R-values:
Walls: R24–R28
Attics: R50+
Windows: Triple-pane, Low-E argon-filled
Impact in Brantford’s Climate:
With winter lows below -15°C and humid summers, these features translate to 15–25% annual energy savings vs. older stick-built homes.
💡 Our energy modeling for a Brantford modular build in Echo Place projected a 24% heating/cooling savings compared to a 2010 stick-built home of similar size.
| Factor | Winner |
|---|---|
| Initial Build Cost | Prefab |
| Build Timeline | Prefab |
| Energy Savings | Prefab |
| Resale Perception | Stick-Built (slightly) |
We offer free consults, custom floor plans, and accurate prefab vs. stick-built cost comparisons—backed by local data.
From cozy tiny house layouts to spacious custom-built home floor plans, you’re spoiled for choice.
Open kitchens, spa-style bathrooms, and smart storage solutions are just a few trends gaining traction.
Looking for additional dwelling units for income or family?
Prefab homes easily allow for:
Detached granny flats
Compact home office units
Traditional builds can take 6–12 months and face countless delays.
Prefab? We’re talking about half that time, fewer headaches, and up to 20–30% savings.
Prefab homes are built in a controlled factory environment, minimizing error and maximizing higher quality control.
Rainy days? Not a problem.
Several factors determine your total spend:
Square footage (obviously!)
Customizations
Site prep and construction site accessibility
Permits and inspections
| Home Type | Avg SQ. FT | Starting Price | Description |
|---|---|---|---|
| 1-Bedroom ADU | 400–600 | $90,000 | Ideal Accessory Dwelling Units |
| 2-Bedroom Starter | 800–1000 | $150,000 | For new homeowners |
| 3-Bedroom Family | 1200–1600 | $220,000 | Growing family option |
| Luxury Custom | 1800+ | $300,000+ | Premium customizable designs |
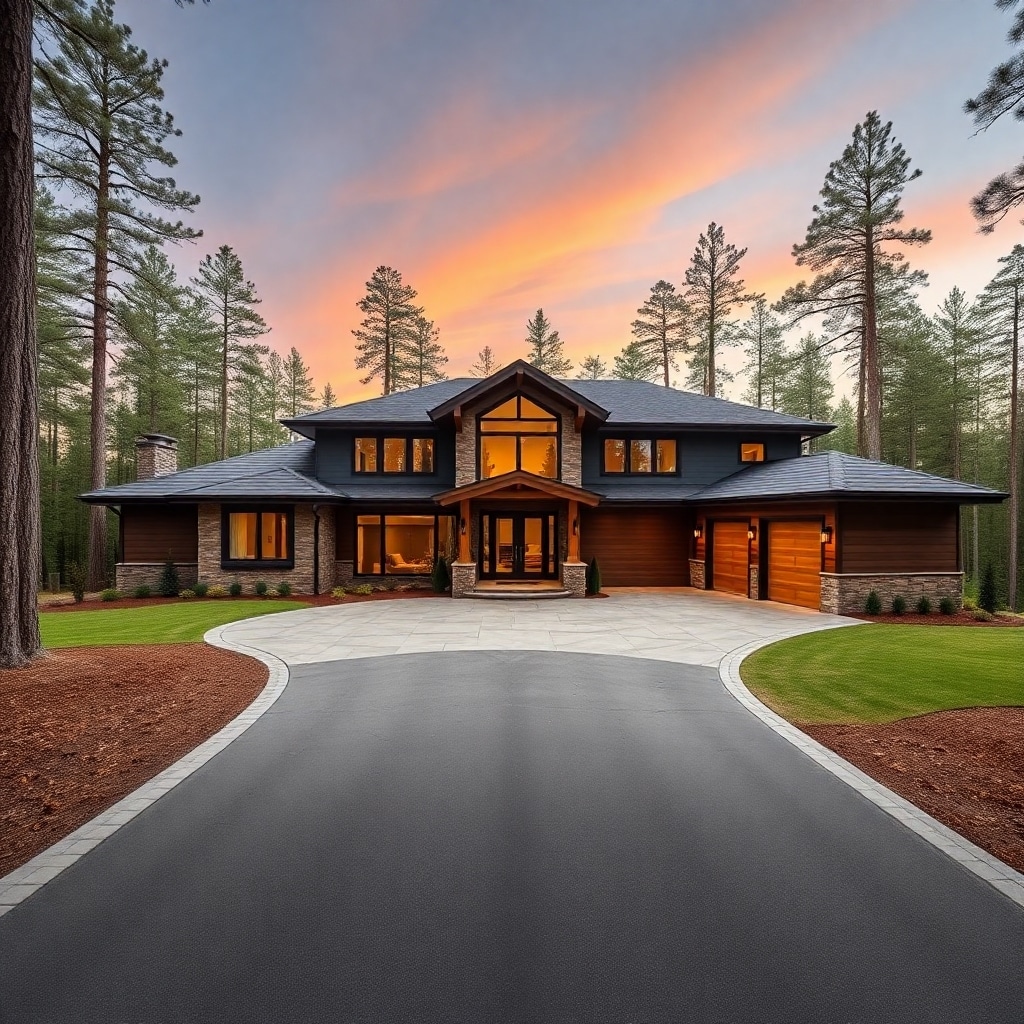
🌿 Eco-Friendly. Affordable. Ready to Go.
Prefab homes in Brantford for every stage of life.
👉 Chat With Our Home Experts & Advisors Today!
Prefab builds produce less construction waste and lower carbon footprints.
In fact, many homes meet Passive House standards or are designed as green homes.
The emphasis is on:
Better insulation
Solar panel integration
Low-VOC materials
All while saving on energy bills!
Before diving into the prefab game, it’s crucial to understand the City of Brantford’s rules and red tape.
From zoning regulations to permit processes, getting the green light depends on:
Lot size and location
Type of dwelling (e.g., Accessory Dwelling Units or full homes)
Adherence to building codes set by Brant County
Many prefab providers handle this for you, but it’s always good to be in the loop.
Builders must follow:
Ontario Building Code (OBC)
Specific fire safety, insulation, and wind-load requirements
Some neighborhoods, like those near Six Nations or Airport Road, may have unique zoning needs.
Make sure your prefab provider understands the landscape!
Prefab isn’t one-size-fits-all.
Explore the types of prefab homes in Brantford to find the perfect fit for your lifestyle, from cozy ADUs to spacious family-friendly layouts.
Whether you’re single or a party of five, there’s a model that fits your life:
Studio units for professionals
Multi-bedroom layouts for growing families
Prefab cottages in Ontario for seasonal escapes
Each home can include a customizable design, so you truly make it your own.
Want to house your in-laws? Need an additional dwelling unit for rental income?
Prefab makes it easy to expand without breaking the bank—or your backyard.
Popular ADU setups include:
Detached guest house with full bath
Backyard tiny house with kitchenette
Office + storage combo spaces
Imagine waking up near the Grand River, grabbing coffee at a local Brantford company, and heading back to a sleek, energy-efficient prefab retreat.
Perks include:
Scenic views
Proximity to schools and shopping
Low-maintenance landscaping
It’s the sweet spot between modern convenience and small-town charm.
These neighborhoods are gaining popularity due to:
Affordable land options
Cultural richness
Access to nature trails and parks
Pair that with a modular home builder who knows the area, and you’ve got a winning combo.
Affordable prefab homes in Brantford, ON are more than a trend—they’re a sustainable solution for modern living.
Whether you’re drawn by the cost savings, the sleek modern design, or the fast construction time, this housing option checks all the boxes.
Builders like My Own Cottage are raising the bar with homes that are stylish, efficient, and made for real lives.
My Own Cottage is a reputable construction company with a 35 year career in diverse fields, including business development and global brand management.
Our prefab homes offer top quality at a lower per cent cost per square feet than traditional builds.
Through strategic initiatives, open house events, and the expertise of our Human Resource Manager, this marks a pivotal moment in Brantford housing.
For those looking to invest in their future, downsize smartly, or finally build their dream home, prefab homes Brantford offer the best of both worlds.
You get both form and function, wrapped in a neat innovative package!
Let’s save you time and money with our prefab homes in Ontario!
To get started, simply book a free consultation or call us today!
🧑💼 Request a Free Consultation
📲 Call Us Directly: (705) 345-9337
✅ Ontario-Built | ⚡ Energy-Efficient | 🏡 Fully Customizable | 🚚 Fast Delivery
Alternatively, for your convenience, you can also simply fill out the contact form below and we’ll get back to you soon! 👇
Yes, prefab homes offer significant cost-efficiency thanks to faster builds and reduced labor costs.
Most prefab homes are ready within 6–10 weeks, much faster than traditional construction methods.
Absolutely. Many builders offer customizable designs, from finishes to layouts.
Prefab homes are known for their energy efficiency—many include top-tier insulation and smart systems.
Most areas allow them, but it’s best to check with the City of Brantford on zoning rules and building permits.
My Own Cottage, the ANC Group, and Habitat 28 are leading the charge with higher quality and innovative solutions.
Prefab homes in Ontario typically cost between $200 to $300 per square foot, including basic finishes and installation.
A 1,500 sq ft home may cost $300,000 to $450,000, depending on design, materials, and location.
Yes, prefab homes are allowed in Ontario and must comply with the Ontario Building Code.
Local municipalities, like Brantford, may have specific zoning bylaws and permit requirements.
A 2,000 sq ft modular home in Canada typically costs $400,000 to $600,000, including delivery and basic on-site work.
Costs vary by province, design complexity, and foundation needs.
Yes, you can finance a prefab home with a mortgage in Canada.
Most lenders offer construction or progress-draw mortgages that release funds in stages as your home is built and installed.
Small prefab homes in Brantford range from 400 to 800 sq ft, ideal for singles, couples, or laneway builds.
These homes emphasize energy efficiency, fast setup, and lower property tax footprints.
Modern prefab homes in Brantford feature sleek architecture, open-concept layouts, and eco-friendly systems.
Popular styles include Scandinavian minimalism, flat-roof designs, and glass-heavy facades.
Affordable prefab homes in Brantford start around $150,000.
Look for models under 1,000 sq ft or explore local builders offering modular duplexes or laneway units.
Top-rated prefab homes in Ontario include models from My Own Cottage, Royal Homes, Guildcrest Homes, and Linwood Custom Homes, known for quality builds and customizable options.
Yes, prefab tiny homes are legal in Ontario and increasingly popular.
Sizes start at 200 sq ft, and they must meet building codes, even for secondary or rural dwellings.
Prefab tiny homes are available across Canada and often built for off-grid living, cottage use, or urban infill lots.
Prices start around $60,000.
Habitat modular homes are affordable, customizable prefab units built by Habitat for Humanity Canada, often offered to qualifying families at reduced or no interest.
Minimalist prefab homes prioritize clean lines, open spaces, and efficient layouts.
They often use sustainable materials and range from 400 to 1,200 sq ft.
Financing options for prefab homes in Brantford include progress-draw mortgages, construction loans, or prefab-specific packages offered by credit unions and major banks like RBC and Meridian.
Prefab homes Brantford are drawing attention across Canada and even the United States.
At My Own Cottage, we believe this is thanks to the unique blend of affordable homes, smart modular solutions, and rapid build times.
With growing demand, some models now have a wait list, proving their popularity.
