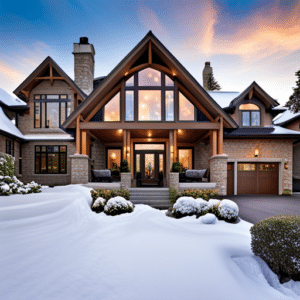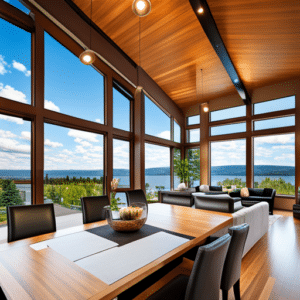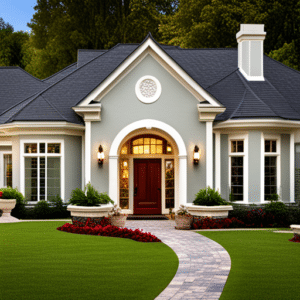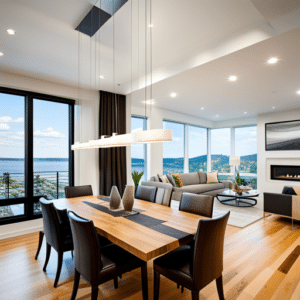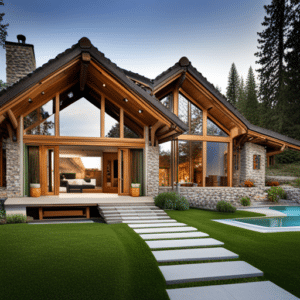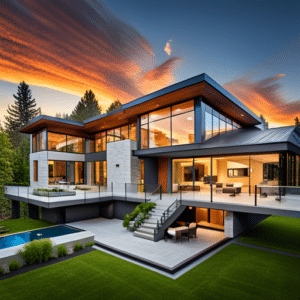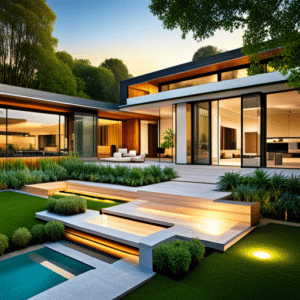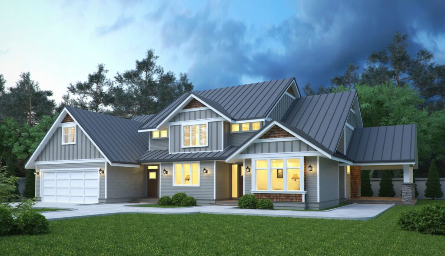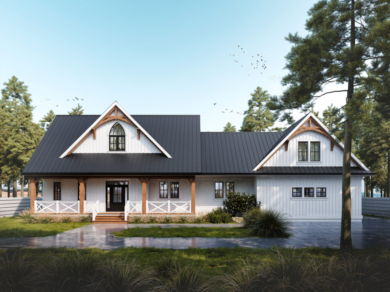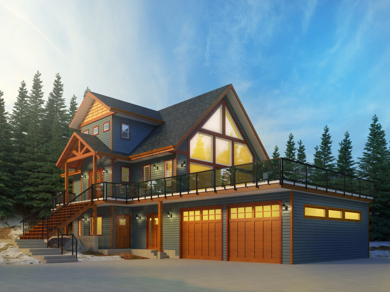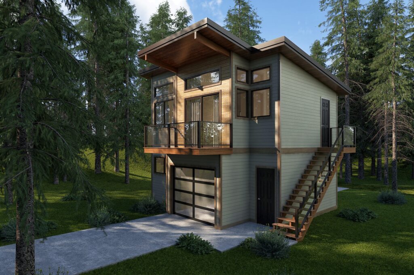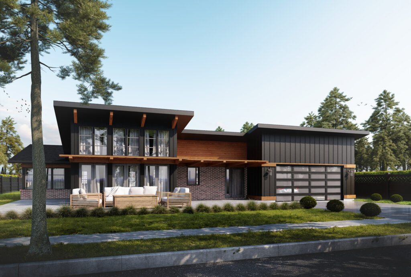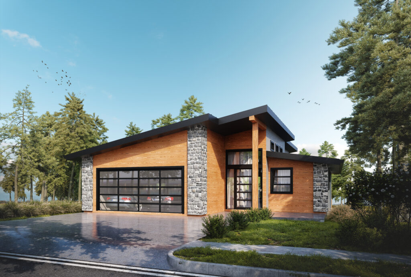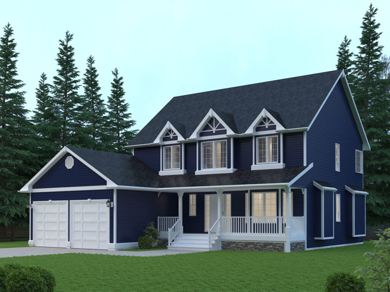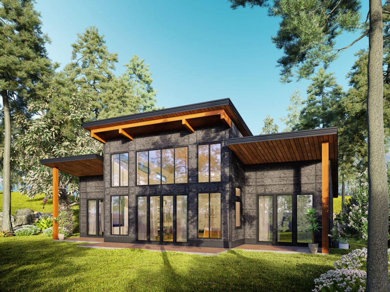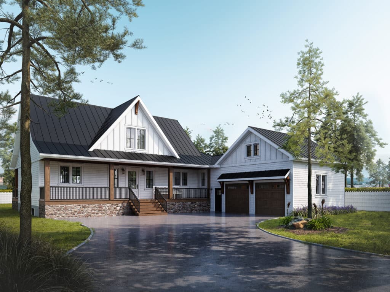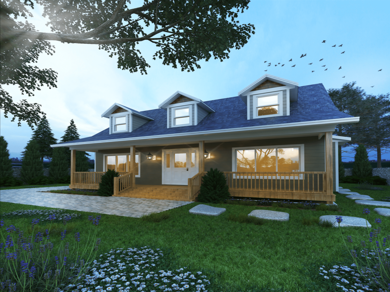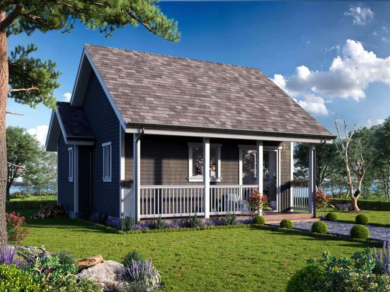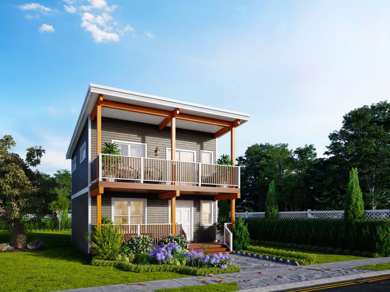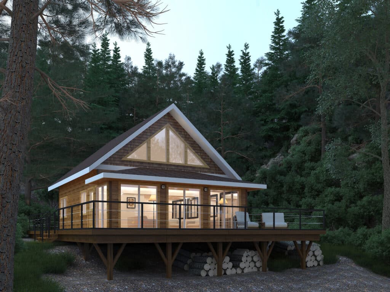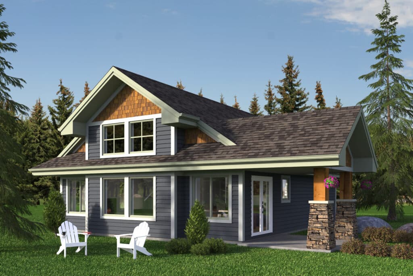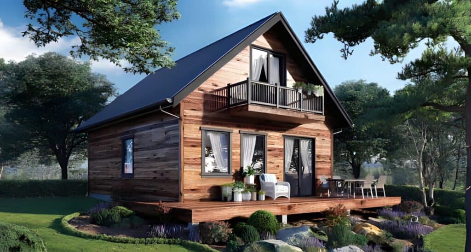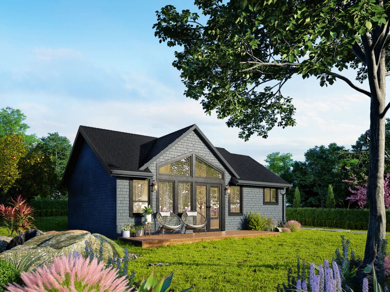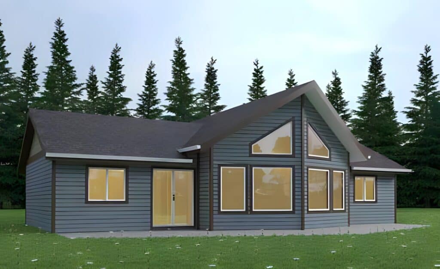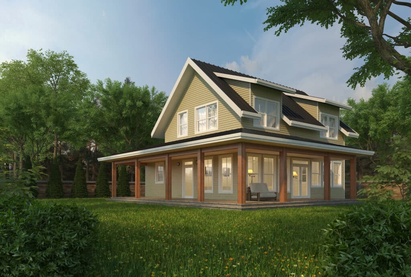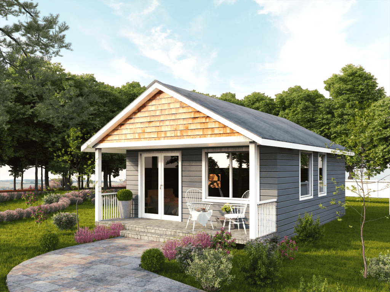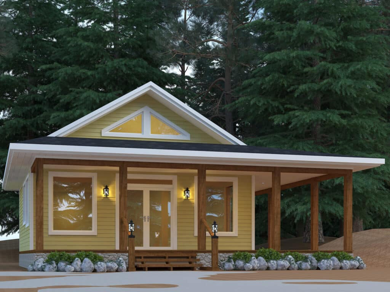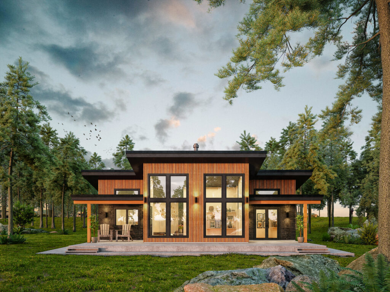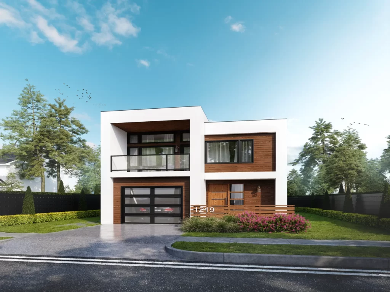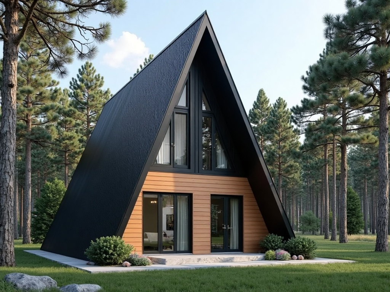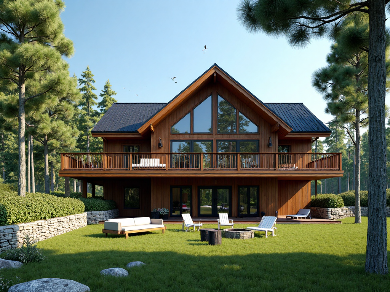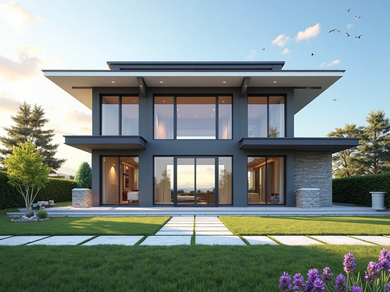Prefab Homes Ottawa | Modular Homes & Houses Designed for Modern Living
🏡 Discover Trusted Prefab Homes in Ottawa!
Built for Ontario’s climate, our energy-efficient prefab homes offer fast builds, custom designs, and lasting value—trusted by homeowners across Eastern Ontario.
✅ Affordable
✅ Sustainable
✅ Built to Code
Explore floor plans tailored to your lifestyle.
Prefab Homes Ottawa: The Smart, Sustainable Way to Build 🏡🍁
As housing demand surges and the Ottawa housing market tightens, more homebuyers are choosing prefab homes Ottawa for affordability, speed, and energy performance.
Whether planning a custom home, a coach home, or a downsized tiny house, prefabricated homes in Eastern Ontario offer peace of mind, design flexibility, and long-term value.
🔍 For expert comparisons, builder recommendations, and planning resources across the province, visit our complete guide to prefab homes Ontario.
Our Prefab Home Models Available in Ottawa 🍁
“If it’s too challenging for others, it’s exactly what we do best!”
At My Own Cottage, we bring over 35 years of modular construction expertise to Ottawa and the surrounding region.
We specialize in delivering high-quality prefab and modular homes that meet the Ontario Building Code while exceeding homeowner expectations for comfort, durability, and design.
📖 Explore our full Ottawa prefab home catalogue to compare square feet, floor plans, finishes, and pricing — and find the perfect model for your lifestyle.
Prefab Home Pricing in Ottawa (2025 Cost Breakdown & Calculator)
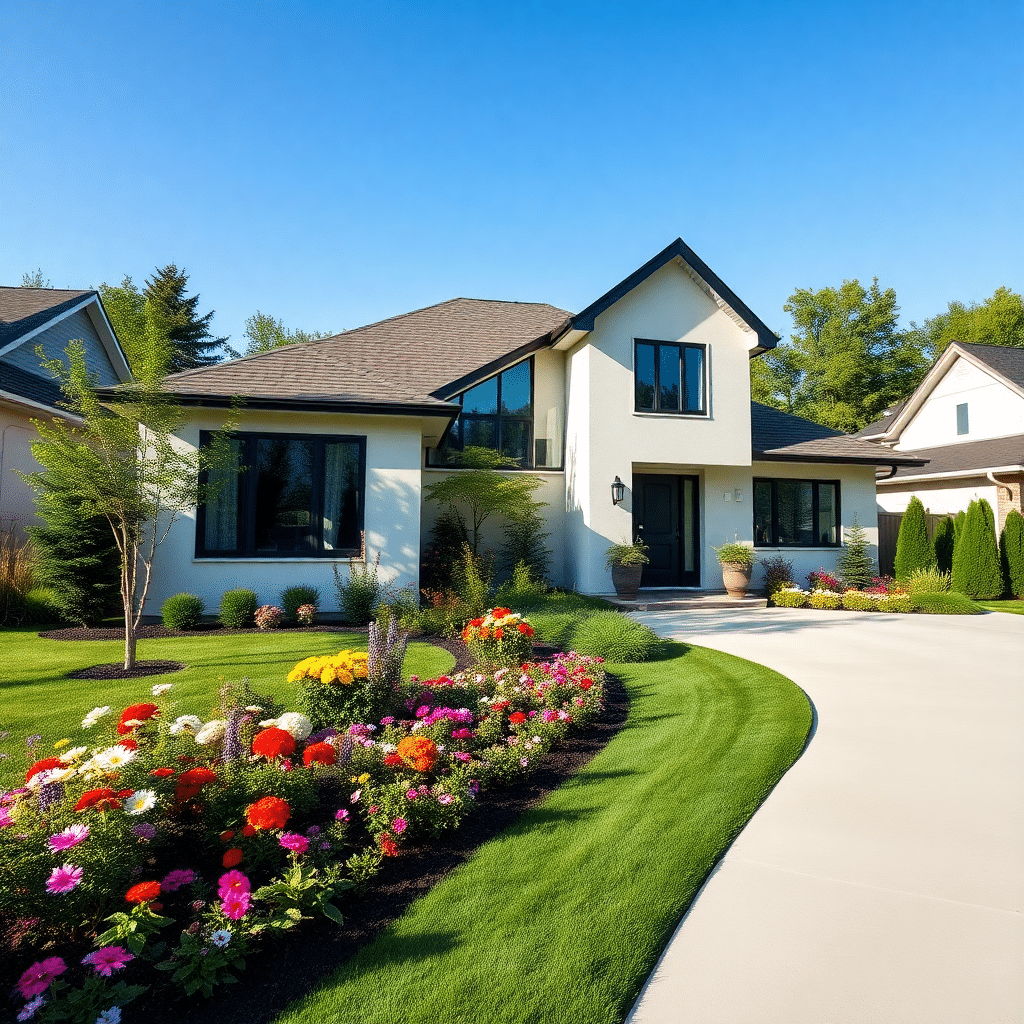
Prefab home pricing in Ottawa can vary significantly—but clarity and transparency are essential when planning your investment.
At My Own Cottage, we believe in equipping homeowners with accurate, local, and experience-backed pricing information to help them budget wisely and avoid unexpected costs.
💡 What’s the Average Cost Per Square Foot?
Most prefab homes in Ottawa fall within the range of $120 to $250 per square foot. However, this is only a starting point.
Our team has completed local home projects on both ends of that spectrum.
This includes everything from minimalistic off-grid cabins to high-spec two-story modular homes.
For reference, below is a table outlining estimated costs for different tiers of home design.
📊 Estimated Costs by Tier
| Build Type | Size Range | Price Range (CAD) | |
|---|---|---|---|
| Basic (Turnkey Shell) | 900–1,200 sq. ft. | $135,000–$210,000 | |
| Mid-Range Finish | 1,200–1,500 sq. ft. | $200,000–$350,000 | |
| High-End Custom | 1,500+ sq. ft. | $300,000–$500,000+ |
📲 Call us directly for honest answers and personalized guidance—no pressure, just expertise you can trust: (705) 345-9337
🔍 Modular Homes in Ottawa Case Study Example:
In 2024, we completed a 1,100 sq ft custom bungalow in Barrhaven for $198 per square foot, including:
Engineered wood siding
Quartz countertops
Radiant in-floor heating
Full turnkey installation
Always discuss your lifestyle goals, budget, and location in detail.
This will help you to discover your preferred home packages and set the blueprint for the entire journey.
“When you’re researching modular home builders, ask to see not just the base price—but how that number changes based on real-world scenarios,” says Mark Douglas, Certified Ontario Home Builder and CHBA Member.
Why Prefab Homes Are Revolutionizing Ottawa’s Construction Industry
Faced with a nationwide housing crisis, rising material costs, and skilled labor shortages, the construction industry is rapidly shifting toward modular housing solutions.
“Prefab demand in Ontario has increased by 32% since 2020, driven by faster timelines, sustainable practices, and affordability.”
— Canadian Home Builders’ Association (CHBA)
Read the 2024 CHBA Modular Trends Report → 📊
🏡 Why Choose a Prefab Home in Ottawa?
If you’re planning a construction project in the Ottawa area, our prefab homes offer a smarter, faster, and more cost-effective solution.
This is especially true when you consider Ottawa’s harsh winters, strict zoning regulations, and growing demand for quality homes that don’t break the bank.
At My Own Cottage, we specialize in building prefab homes that not only meet but exceed local standards.
We’re combining smart design, sustainable materials, and exceptional customer service to deliver homes ready for all four seasons.
Simply book a free consultation to get started on yours today!
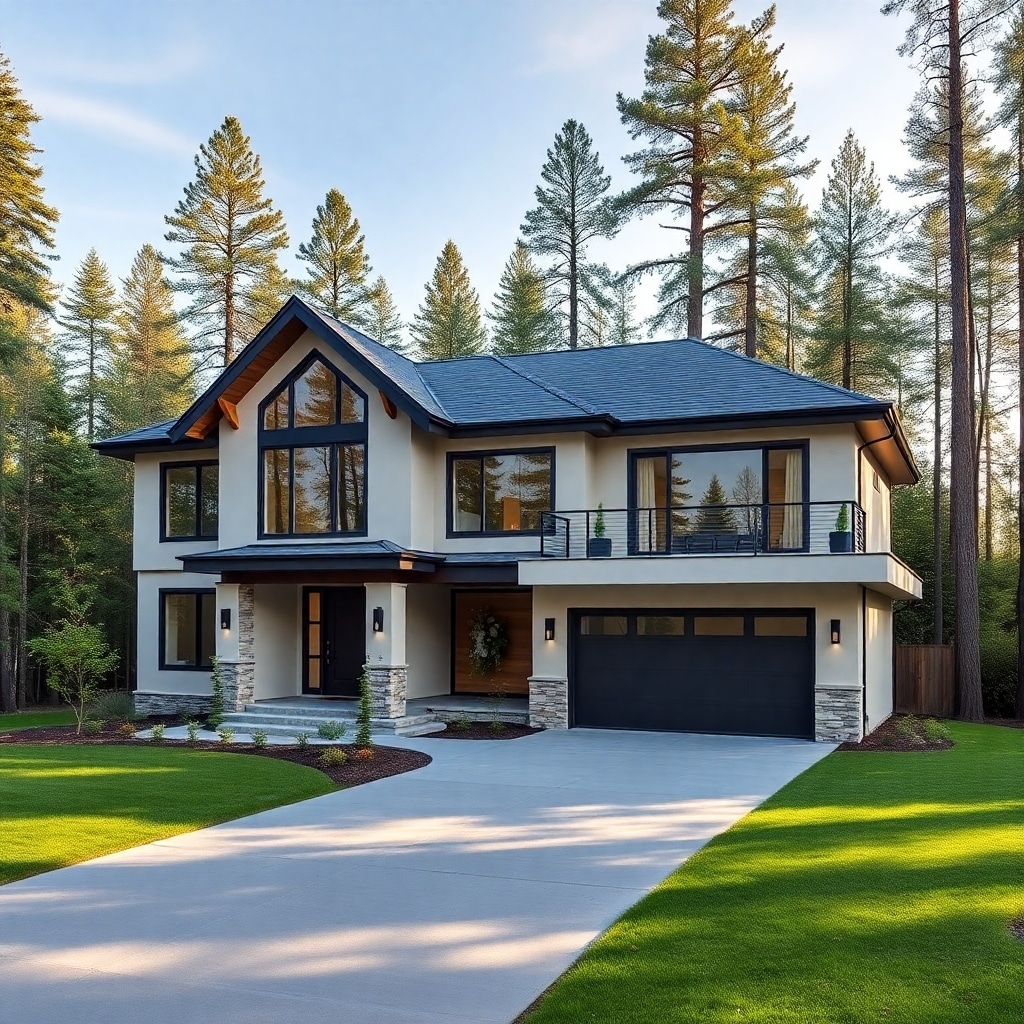
🔒 We Don’t Just Say It—We Back It Up
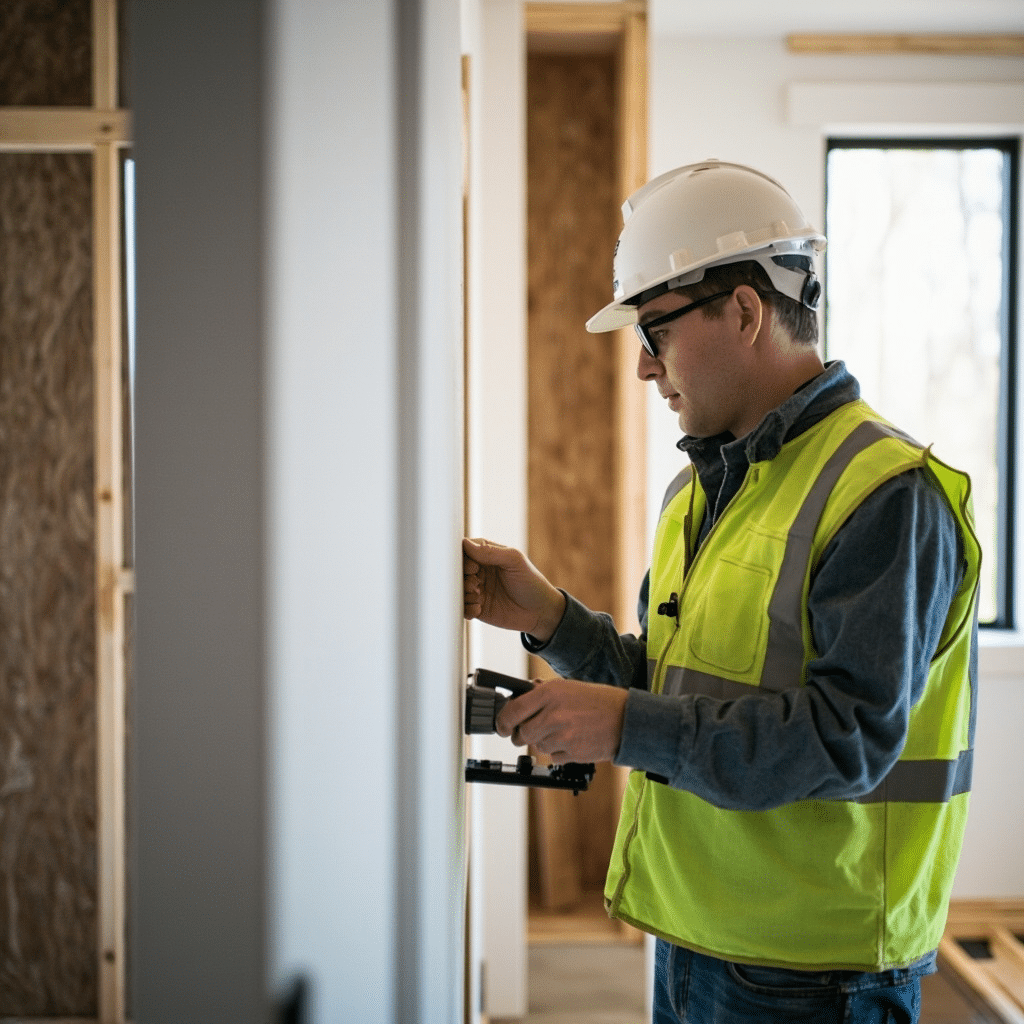
With over 25 years of experience in modular construction across Ontario, we personally oversee:
Site assessments
Permit approvals
Foundation work
Quality control inspections prior to delivery
Our deep understanding of Ottawa’s climate, bylaws, and soil conditions ensures every project exceeds provincial standards.
Every modular home we deliver is fully compliant with the Ontario Building Code, and backed by a proven track record of successful builds.
🔍 Start your OBC certified modular home journey today — click below to book your free design consultation and see how we can build your energy-efficient dream home in Ottawa.
✅ Key Benefits of Choosing a Prefab Home in Ottawa
Accelerated build times (our prefab building process is 30–50% faster on average)
Predictable pricing through factory-controlled production and a Price Guarantee
Superior quality control in climate-regulated environments
Code compliance across Ontario’s strict building codes
Builders like My Own Cottage, Guildcrest Homes (based in North Gower) and Royal Homes lead the market, offering the best prefab homes in the Ottawa area.
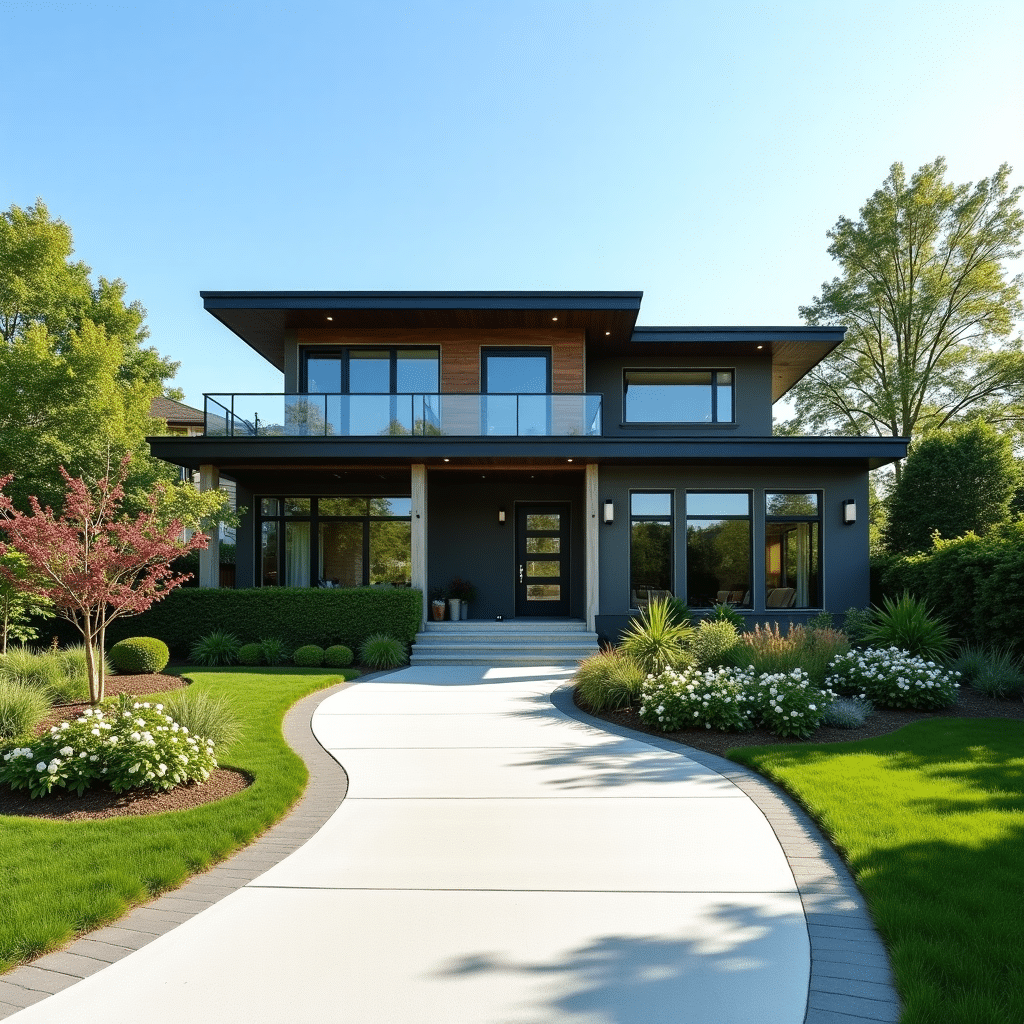
🌱 What the Experts Say
“Prefab construction reduces material waste by up to 90% compared to traditional site-built homes,” says Jane Lee, Sustainability Consultant at GreenBuild Canada.
“That makes it ideal for Ottawa’s growing eco-conscious market and its rising landfill diversion goals.”
❄️ Built for Ottawa’s Cold Climate
Ottawa winters can hit -30°C or lower, so thermal efficiency isn’t optional—it’s critical.
All of our prefab homes are constructed in a climate-controlled facility and designed for long-term energy savings.
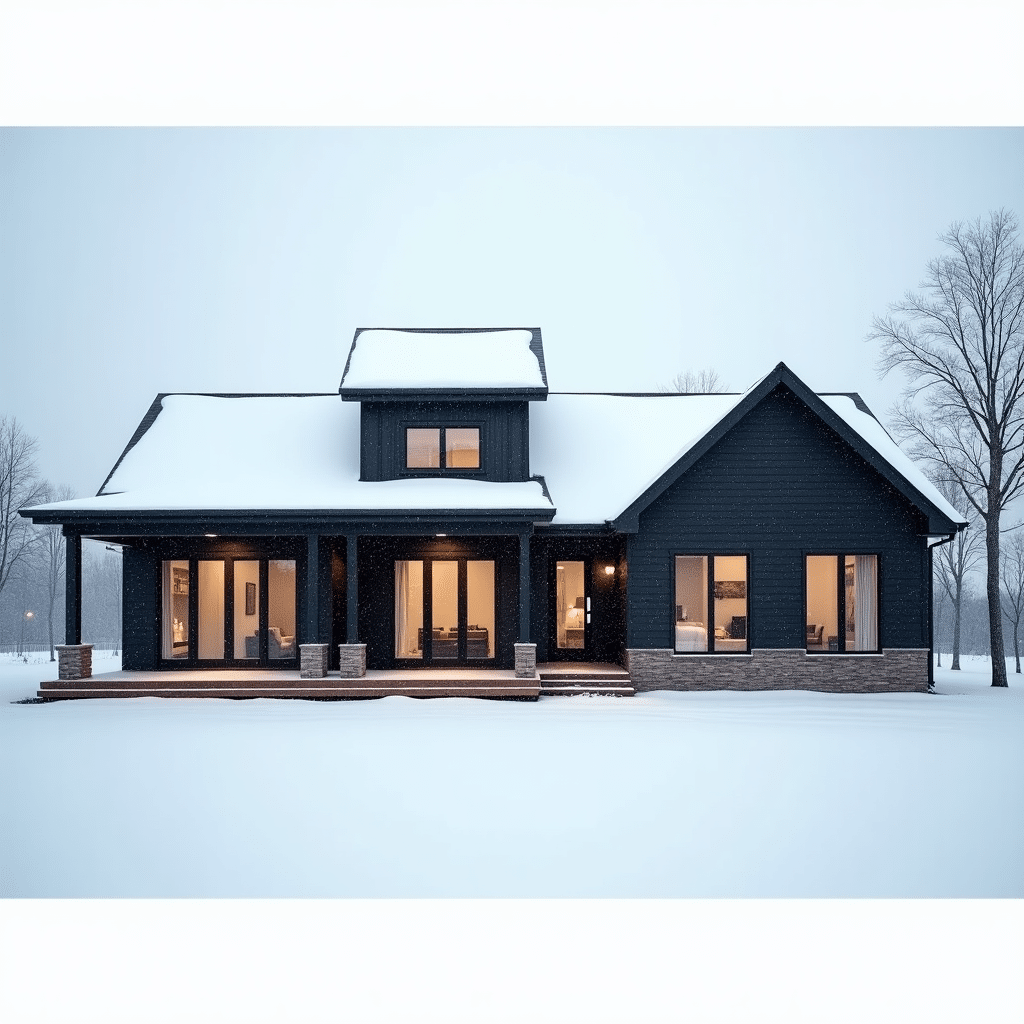
Standard Energy-Efficient Features Include:
R-60 attic and R-30 wall insulation, ideal for Eastern Ontario winters
Triple-glazed argon-filled windows with low-E coatings
Insulated concrete forms (ICFs) for frost-resistant foundations
High-efficiency HRV (Heat Recovery Ventilation) systems
Airtight construction with continuous exterior air barriers
These systems reduce heating bills by up to 40% and meet Ontario Building Code SB-12 Tier 2 energy standards—a step above minimum requirements.
🏛️ Ottawa Zoning Laws & Building Permits for Prefab Homes
Building a prefab home in Ottawa involves meeting both municipal zoning requirements and the Ontario Building Code (OBC).
Prefab and modular homes must follow the same structural and legal standards as site-built homes.
✅ Key Considerations
📍 Zoning Laws: Verify if your lot permits residential prefab construction (zones R1–R5 or RU).
🧾 Building Permits: Required before any foundation or assembly work begins. Submit site plans, engineered drawings, and energy compliance documentation.
🚽 Septic Systems: Rural builds often require septic approval, including soil testing and system design reviews.
⏱️ Timelines: Permit approval in Ottawa typically takes 3–8 weeks, depending on location and application completeness.
For Accessory Dwelling Units (ADUs) like garden suites or laneway homes, Ottawa’s zoning by-laws permit:
Detached units up to 40% of the main dwelling’s footprint
Max height of 4.5m
Min 1.2m setback from property lines
✅ We handle the entire permitting process in-house—including communication with the City of Ottawa—so you can focus on your vision, not the red tape.
🏡 Custom Modular Home Options for Every Lifestyle
Your home should reflect your needs, values, and vision.
Explore fully customizable house designs, floor plans, and energy-efficient features tailored to your goals.
Energy Efficiency in Ottawa Prefab Homes: Net-Zero & Passive Design Options
Ottawa’s climate demands homes that are both energy-efficient and built to last.
Many prefab options can achieve or approach net-zero energy, with features that support year-round comfort and lower utility bills.
🔋 What to Look For
🧱 Insulation Standards: R-24+ wall and R-40+ ceiling insulation for energy savings and comfort.
🪟 Triple-Glazed Low-E Windows: Reduce heat loss and qualify for Canada Greener Homes rebates.
🔄 Heat Recovery Ventilation (HRV): Maintains air quality with minimal energy loss.
☀️ Solar-Ready Designs: Compatible with rooftop solar and battery storage.
🏠 Passive House Designs: High-performance builds offered by local firms like My Own Cottage Inc.
🔨 Ottawa’s Top Home Styles: From Modern to Traditional
Contemporary Modular Houses – Sleek, modern homes designed with architectural flair, these layouts prioritize open-concept living, natural light, and minimalist elegance.
Bungalows & ADUs – Perfect for aging-in-place or building an Accessory Dwelling Unit, these single-level homes offer barrier-free living and exceptional versatility.
Tiny Homes – 400–800 sq ft of minimalistic, high-function space, with multi-purpose furniture.
Mobile Homes – Affordable, transportable housing that doesn’t sacrifice comfort.
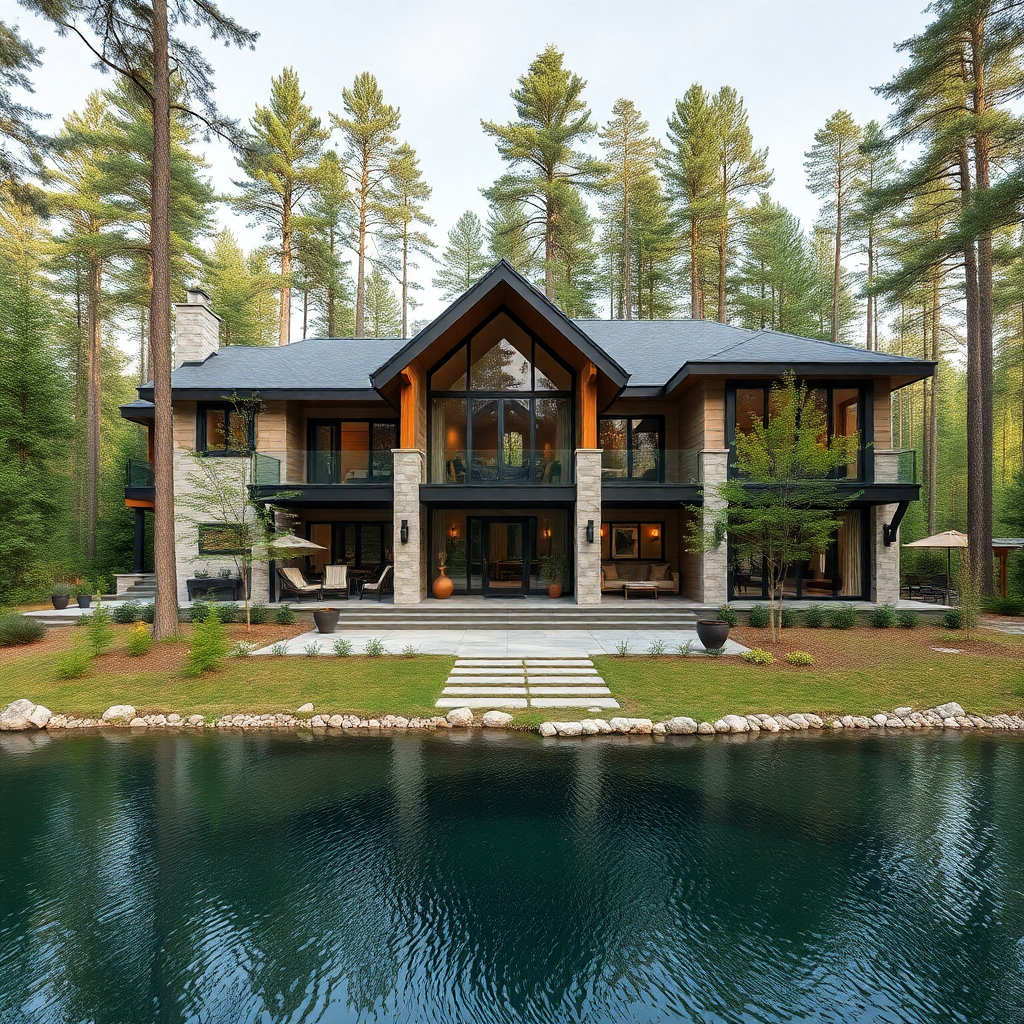
📏 Ottawa Prefab Home Floor Plans: Sizes & Key Features
From 400 to 2,500+ square feet
Smart home plans with:
Large kitchens
Functional laundry rooms
Home offices or flex areas
Varied door handles, finishes, and tech integrations
Building a Better Future: Net Zero & Passive House Prefabs
Looking for a Net Zero or Passive House-certified design?
Ottawa’s top builders integrate renewable energy and insulation technologies that drastically reduce environmental impact.
🌿 Sustainable Features of Our Prefab Homes in Ottawa
From British Columbia to Nova Scotia and the United States, prefab’s green evolution is setting the standard for the next home generation.
These home often include:
Triple-glazed windows & insulated structural panels
Smart HVAC systems with heat recovery ventilators
Solar, geothermal, or air-source heating options
- Engineering by certified professionals and built to exceed Canadian energy codes, our prefab systems deliver long-term efficiency and climate resilience
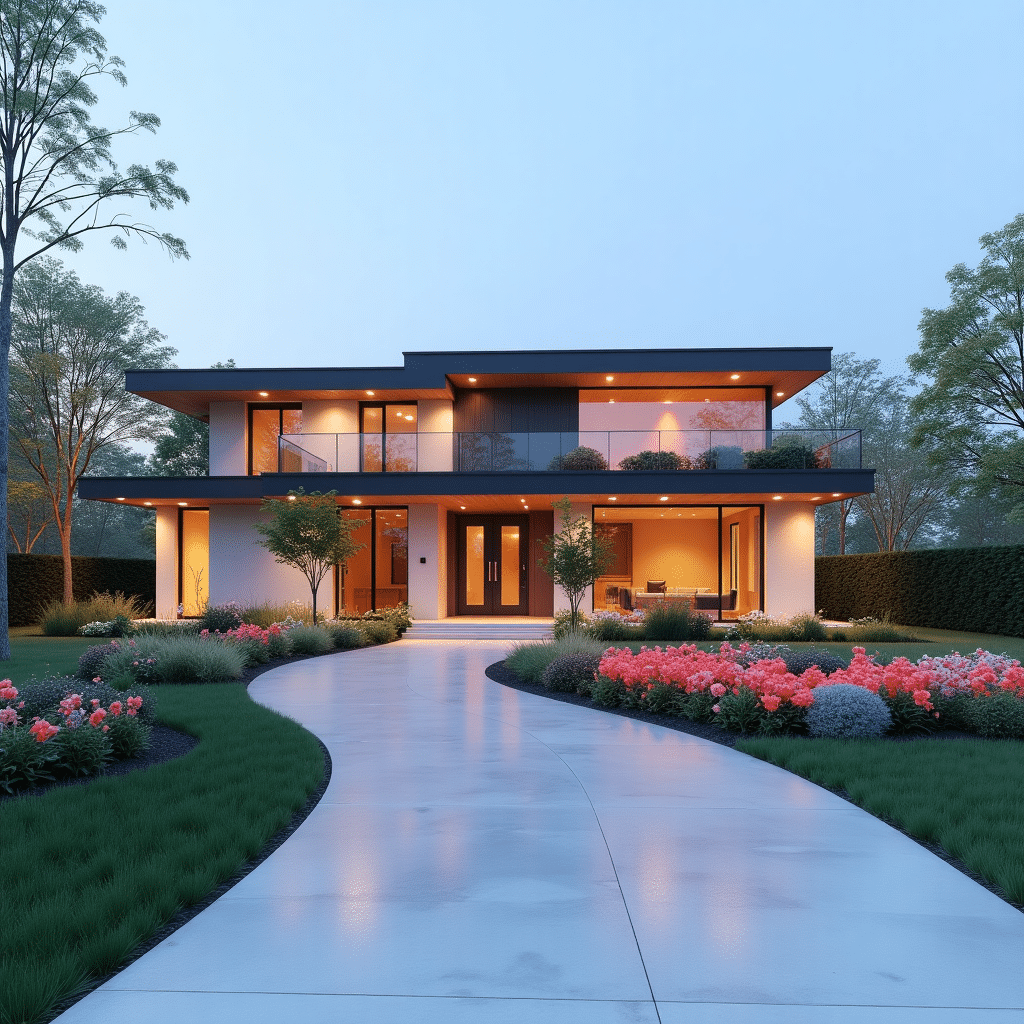
🛠️ Your Prefab Journey: Step-by-Step Guide
Whether you’re a first-time homebuyer, planning your next home, or downsizing into a more efficient space.
Our proven modular housing process makes owning a prefab home in Ottawa straightforward and stress-free.
Every step is designed to deliver a quality home that meets or exceeds the Ontario Building Code, with options for Net Zero or Passive House performance.
All to help tackle Ottawa’s housing crisis and support affordable housing solutions.
🔍 Step 1: Browse New Prefab Home Models in Ottawa
Tour a model home design at our head office or browse our New Models Collection online.
See a variety of layouts — from compact 900 square feet starter homes to expansive modular houses over 3,000 square feet.
🎨 Step 2: Choose & Customize Your Prefab Home in Ottawa
Select a style from our range of contemporary, traditional, or sustainable models.
Alternatively, you can work with our in-house design team to create a custom building plan tailored to your lifestyle, budget, and construction project needs.
💰 Step 3: Lock In Your Prefab Home Pricing with Confidence
We provide detailed construction drawings, clear material specifications, and a guaranteed quote so you can secure your best price without hidden costs.
📋 Step 4: Handle Permits & Site Preparation for Your Ottawa Prefab Home
Our team assists with securing all necessary permits, ensuring your design meets the Ontario Building Code, and coordinating site preparation — from grading and utility connections to foundation work.
We source building materials that align with your sustainability goals and energy performance targets.
🚚 Step 5: Turnkey Delivery & Installation of Your Ottawa Prefab Home
Your perfect home is delivered and assembled on-site by certified professionals, with full quality control inspections.
We handle every detail so you can move in knowing your home is built to last.
💬 Testimonials: Real Experiences from Ottawa Homeowners
“We downsized into a 600 sq ft tiny home —it was efficient, stylish, and built in under 5 months.” — Raj & Nina, North Gower
“Our prefab custom home exceeded expectations. It’s cozy, energy-smart, and stress-free.” — Amanda T., Ottawa South
“I needed a secondary Accessory Dwelling Unit for my aging parents. The prefab coach home we installed is safe, warm, and beautiful. Plus, the process was incredibly smooth.” — Denise R., Kanata
“I travel between Ontario and the U.S. seasonally. My new mobile home is compact, well-built, and easy to maintain. It’s perfect for my lifestyle.” — Carl B., Prescott-Russell
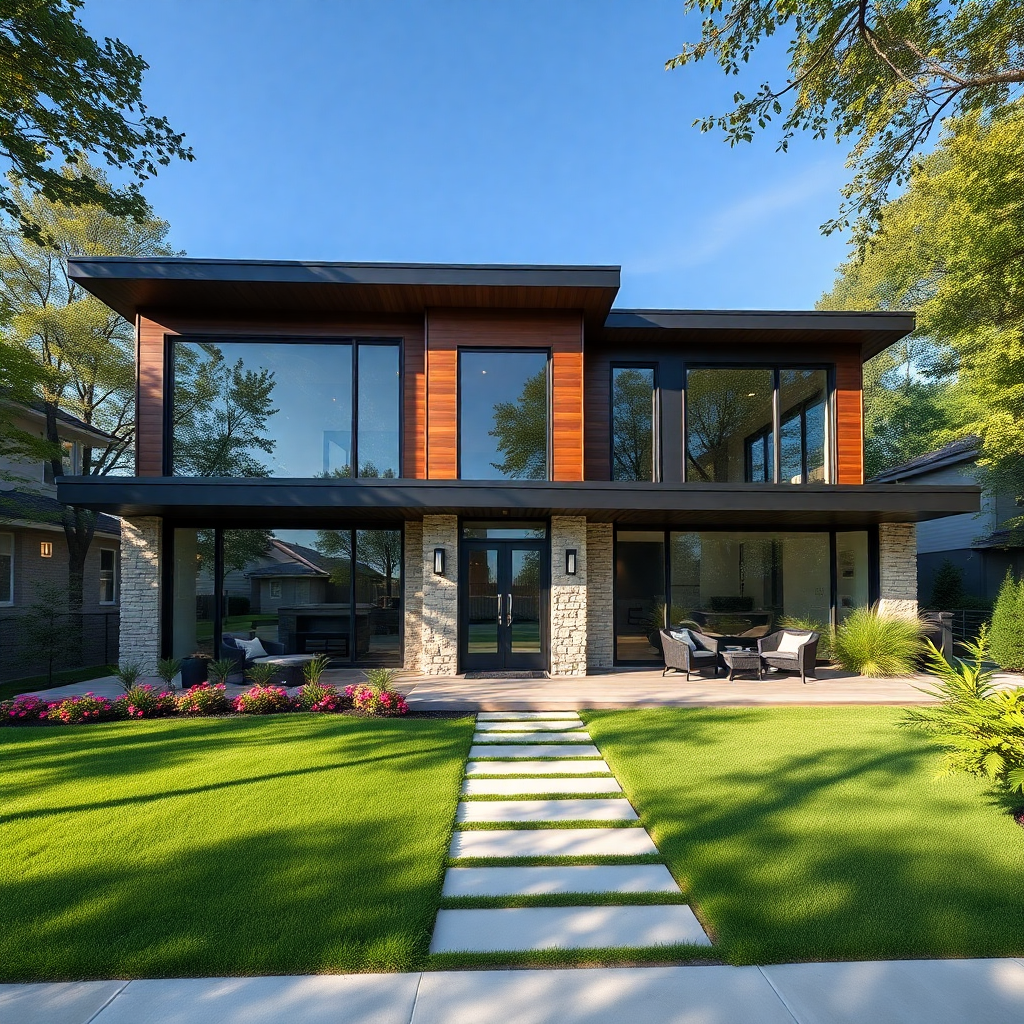
🏡 Real Project Walkthrough: Kanata Build
Every great home starts with a first step!
In 2024, we built a 900 sq ft prefab bungalow for the Smith family in Kanata.
Project Snapshot:
Timeline: 62 days from permit to move-in
Cost: $198,000 (including site prep, delivery & finishes)
Savings: ~$45,000 compared to traditional construction
Features: 2 bedrooms, solar-ready roof, custom kitchen, in-floor heating
“The process was seamless from start to finish. The team handled everything with care, and we were in our home before the snow hit.”
— Sarah Smith, Kanata homeowner
✅ Discover our expert-reviewed guide to prefab homes Ontario—your go-to homebuyer resource for making informed, confident decisions.
Ready to Build Your Perfect Prefab Home in Ottawa, ON?
🎯 Book a free design consultation with our experts!
📥 View full home plans with pricing today!
Let’s build your dream home—on time, on budget, and with total peace of mind.
🧑💼 Request a Free Consultation
📲 Call Us Directly: (705) 345-9337
✅ Ontario-Built | ⚡ Energy-Efficient | 🏡 Fully Customizable | 🚚 Fast Delivery
Alternatively, for your convenience, you can also simply fill out the contact form below and we’ll get back to you soon! 👇
❓ FAQ About Prefab Homes Ottawa
Are prefab homes more affordable than traditional builds?
Yes. They require fewer labor hours, use cost-effective building materials, and minimize weather delays, making them 10–25% more affordable.
Can prefab homes handle harsh Ottawa winters?
Absolutely. All models exceed Ontario building codes with superior insulation and weather resistance.
Are prefab homes eligible for mortgage financing?
Yes. Most Canadian lenders finance prefabricated homes like traditional builds.
How much does a prefab home cost in Ottawa?
Prefab homes in Ottawa typically cost between $120 and $250 per square foot, with full builds ranging from $150,000 to $500,000+, depending on size, materials, and finishes.
Are prefab homes legal in Ontario?
Yes, prefab homes are fully legal in Ontario and must comply with the Ontario Building Code and local zoning bylaws.
Can you get a mortgage for a prefab home in Canada?
Yes, most Canadian banks and credit unions offer standard mortgages for prefab homes, especially those built on permanent foundations.
What is the average cost of a 2,000 sq ft prefab home in Ontario?
A 2,000 sq ft prefab home in Ontario typically ranges from $240,000 to $500,000, depending on the level of customization and energy-efficiency upgrades.
Where can I find prefab homes for sale in Ottawa?
You can find prefab homes for sale through local builders, model home villages in North Gower, and real estate platforms featuring move-in ready or customizable prefab listings.
Are prefab homes in Ottawa affordable?
Yes, affordable prefab homes in Ottawa start around $100,000 to $150,000, making them a budget-friendly alternative to traditional construction.
What are the benefits of prefab homes in Ottawa?
Prefab homes offer faster build times, lower costs, energy efficiency, and customizable designs, ideal for Ottawa’s climate and real estate market.
Are small or tiny prefab homes available in Ottawa?
Yes, Ottawa offers tiny homes and small prefab homes ranging from 400 to 900 sq ft, ideal for downsizing, ADUs, or eco-conscious living.
What makes modern prefab homes popular in Ottawa?
Modern prefab homes in Ottawa feature open-concept layouts, sleek architecture, and high-performance materials—offering speed, style, and sustainability.
What are the best prefab home companies in Ottawa?
Top-rated prefab builders in Ottawa include Guildcrest Homes, Royal Homes, and My Own Cottage, all known for quality, energy-efficient construction, and customizable floor plans.
How do prefab homes in Ottawa help with energy efficiency?
Prefab homes in Ottawa are built with insulated panels, airtight envelopes, and options for solar and Passive House upgrades, reducing heating costs year-round.
What is the process of building a prefab home in Ottawa?
The prefab build process includes:
Selecting a model or floor plan
Customizing features and finishes
Off-site fabrication
On-site foundation and assembly
Final inspections and move-in
🏛️ Government & Regulatory Bodies
CMHC – Canada Mortgage and Housing Corporation
Guidance on affordable housing, financing options, and housing market insights.Ontario Building Code – e-Laws
Official regulations and requirements for residential construction in Ontario.City of Ottawa – Planning, Development and Construction
Zoning, permits, and bylaws relevant to prefab, ADUs, and coach homes.
Our prefab homes in Ottawa be purchased nearly everywhere, including:
🔎 Explore Prefab Homes in Ottawa & Ontario: Expert Guides & Buyer Tools
🏠 Start with the Basics
💸 Budgeting & Home Financing
📈 Market Insights & Buyer Strategy
🏗️ Design, Build & Customization
🏘️ Specialized Living Options
🛒 Where to Buy
