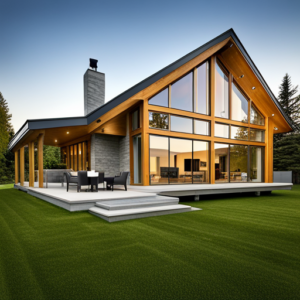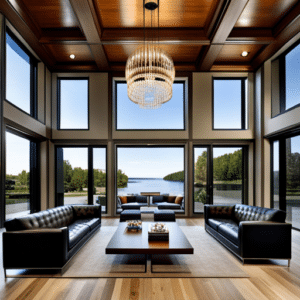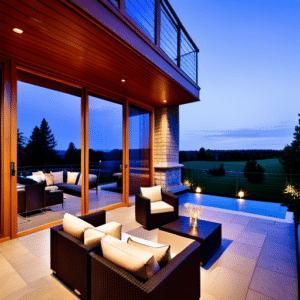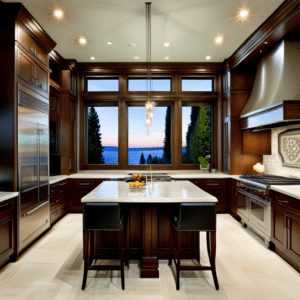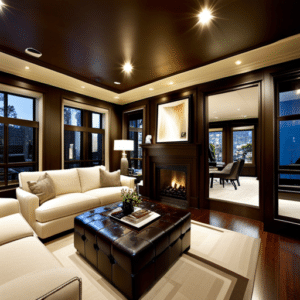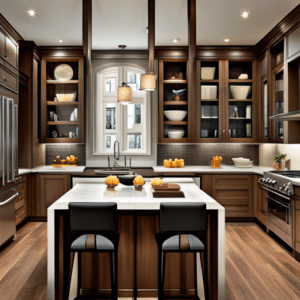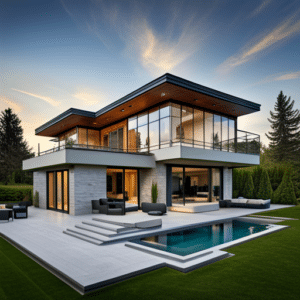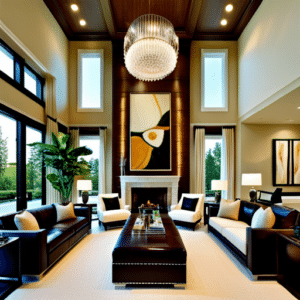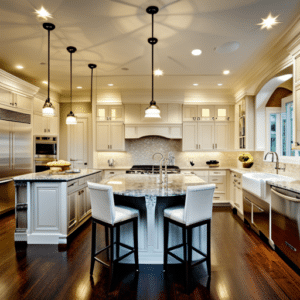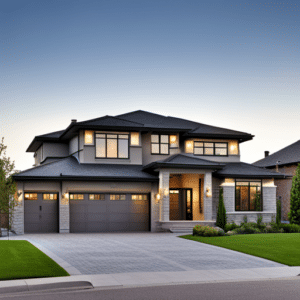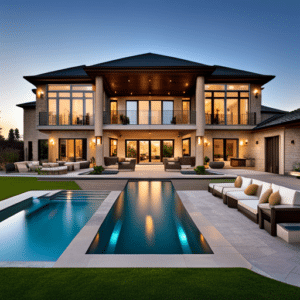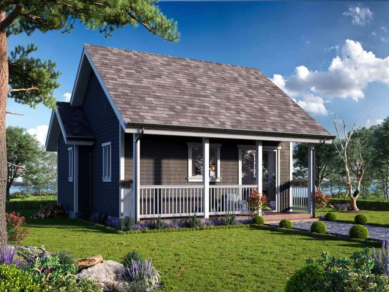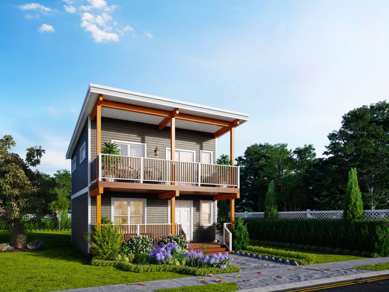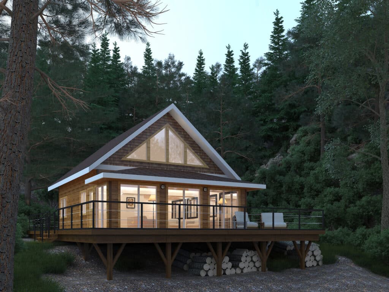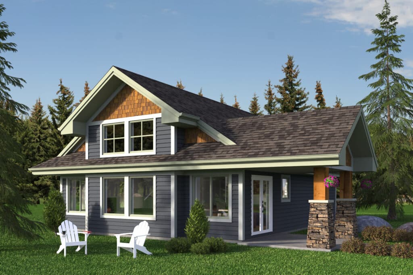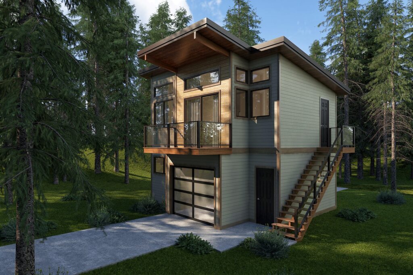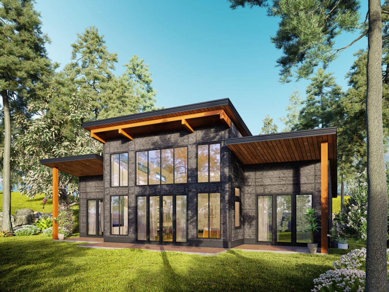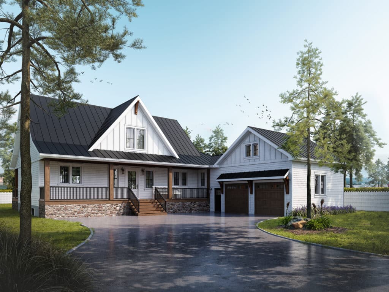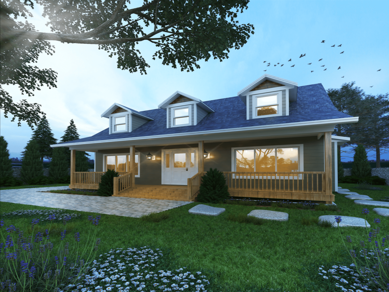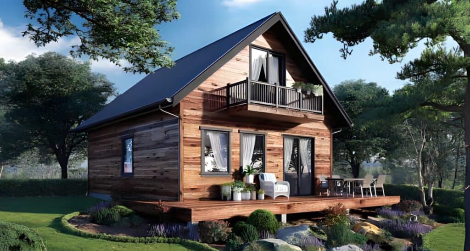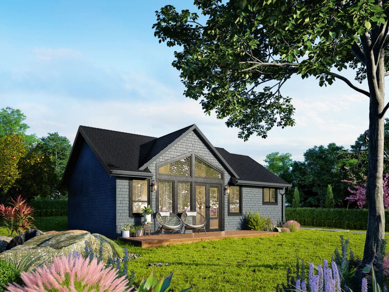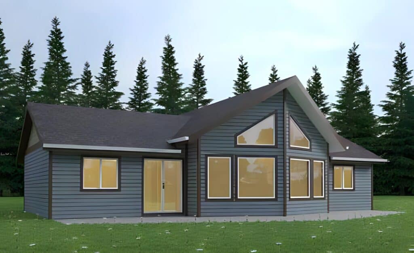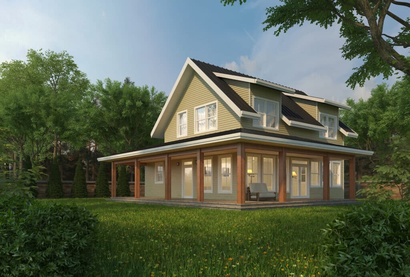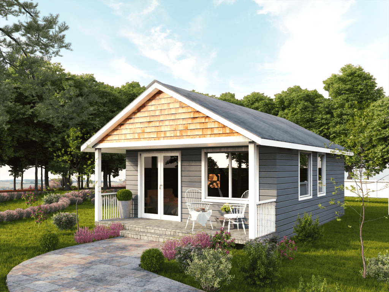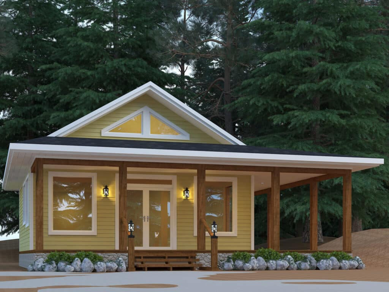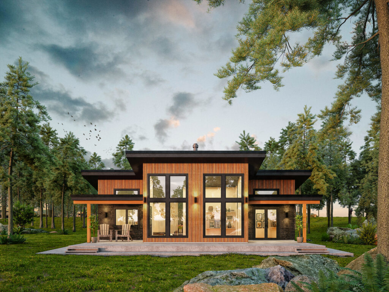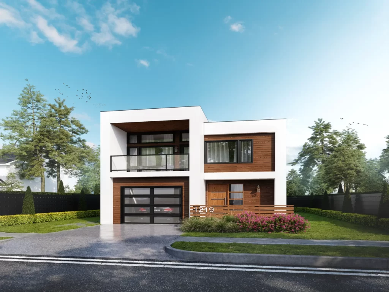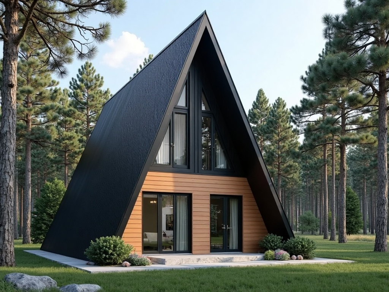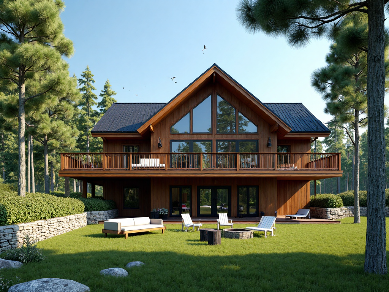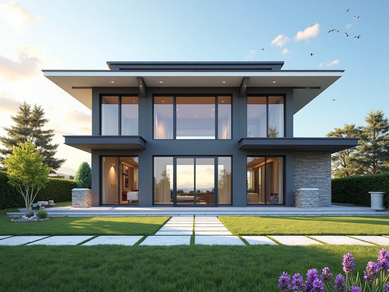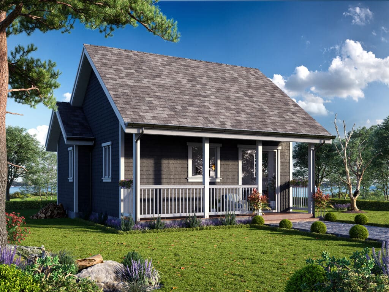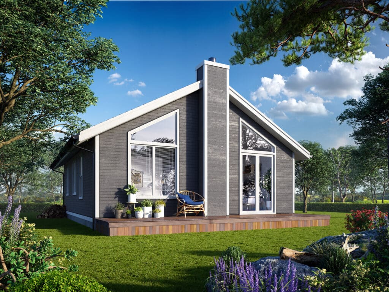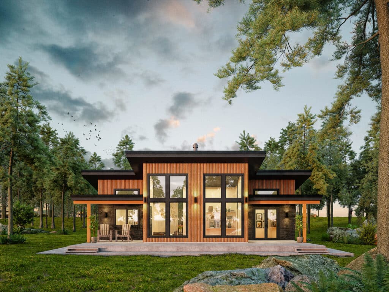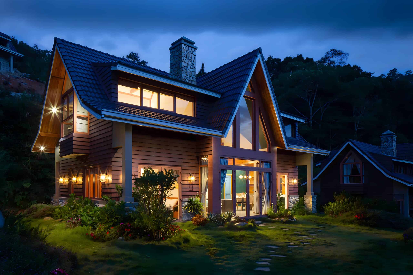Prefab Cottages Whitby: Modular Homes, Housing & Cabins!
✨ Prefab cottages Whitby bring energy efficiency, custom design, and faster construction to your new home dreams! 🏡
Discover beautiful floor plans and find your perfect solution today! ✅
Prefab Cottages Whitby: Your Modern, Affordable Retreat! 🍁
Prefab Cottages Whitby – Stylish, Smart & Ready When You Are! 🏡
Looking for comfort, value, and speed? Our prefab cottages in Whitby deliver:
✅ Energy-smart and built for Ontario’s weather
✅ Fast builds with no weather delays
✅ Modern layouts, custom finishes
✅ 100% code-compliant (Ontario Building Code & CSA A277)
Whether it’s a weekend escape, rental income, or your dream home—our prefab cottages Ontario collection makes it easy.
👇 Explore our customizable models below and see how simple it is to own a stunning, custom cottage—on your timeline, within your budget.
Prefab Cottages Whitby Floor Plans
Looking for Custom Prefab Cottage Design?
Click or tap the link below to book a free custom design consultation!
🏡 Smarter Cottage Living Starts Here in Whitby!
Skip the stress and extra costs—our energy-efficient prefab cottages make owning in Whitby quick, easy, and affordable.
🌟 Ideal for:
• First-time buyers
• Busy families
• Downsizers craving simplicity
🔨 Built Local, Handled All-In
From permits to delivery, our Whitby experts manage the entire process.
👉 Book your free consultation today—your dream cottage is closer than you think!
What Our Clients Can Expect
Our Process
Have you always wanted a cottage or guest house, but didn’t want your property turned upside down for entire weeks while construction crews built and installed it?
The first step in building your dream cottage is partnering with the right builder!
… And we’ve got good news for you! Our process is absolutely simple and seamless:
👓Testimonials 🎉
🏡 In Whitby, Your Modern, Eco-Friendly Dream Cottage Is Here! 🌿
🚚 We deliver beautiful prefab cottages right to your lot—Whitby and beyond.
✨ Discover the My Own Cottage edge. Let’s build your dream retreat today! 🔨
The My Own Cottage Way ✨
-
Quality and Affordability
Start your journey to a custom cottage that’s uniquely you—crafted with expert care and unbeatable value.
-
Customize Your Dream Home
Design your perfect retreat—every detail reflects you, backed by our sleek, modern style.
-
Faster and Modern Build Technology
See your dream cottage come to life—every corner crafted with expert precision and smart, streamlined building.
-
Prefab Solutions From My Own Cottage
Choosing our prefab cottages is more than smart—it’s a lasting investment in quality, style, and stress-free savings.
-
Straightforward and Transparent Pricing
Our clear, no-surprise pricing makes owning your dream cottage easy—and exciting.
-
All Backed By An Extensive Warranty
Relax—our full warranty protects your Whitby prefab cottage, giving you total peace of mind.
Beautiful Homes with Prefab
From design preferences to budget considerations, we're here to ensure your new home is everything you've imagined and more.
Prefab Cottages in Whitby, Ontario
When you type prefab cottages Whitby into your search bar, you’re likely looking for more than just a new home—you want simplicity, professionalism, and unbeatable convenience.
These prefab homes are built in a controlled environment, then transported and assembled on-site.
Importantly, this modern process is eliminating construction delays and reducing disruption in your life.
📏 Flexible Square Footage & Personal Style
Want a cozy guest house? A dedicated home office?
Maybe a vacation retreat—or even a full-size custom cabin?
These cottages are flexible in square footage, layouts, and personal style—all while delivering a high quality product that rivals traditional homes.
🏡 Why “Prefab Cottages Whitby” is Popular
Faster construction: Expect your home assembled in weeks, not years.
Proven energy efficiency: Built with eco-standards, insulated walls, high-performance windows, and designs that boost passive house credentials.
Cost savings from steady pricing and minimal surprise additional costs.
Quality homes: Factory settings allow tighter tolerances and meticulous craftsmanship.
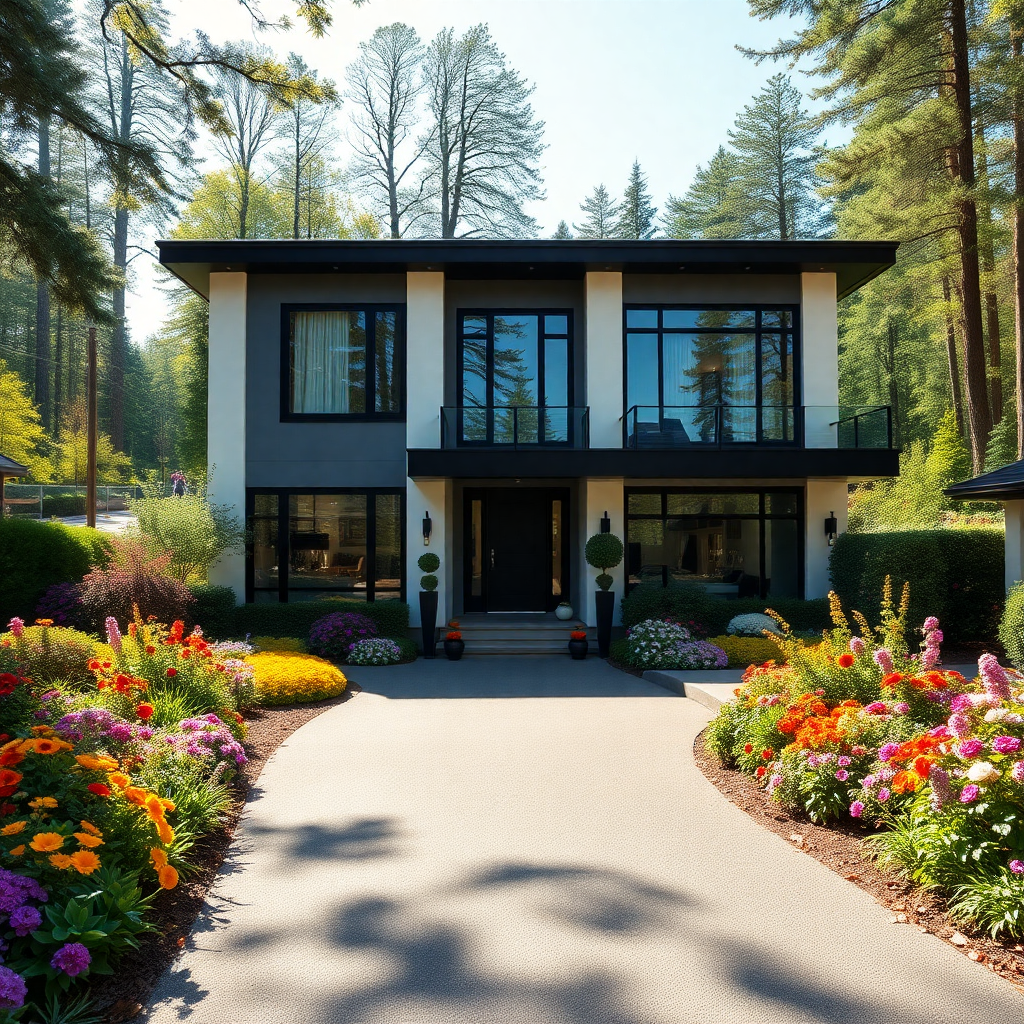
🛠️ “Fast. Flexible. Fully Permitted.”
Whitby prefab cottages built to impress—delivered in weeks, not months.
👉 Book a Free Site Consultation!
Houses, Layouts & Floor Plans
Whether you’re planning a tiny home or a spacious retreat, the floor plan is everything.
With prefab cottages Whitby, you’re free to explore models from 400–2,000+ sq/ft, offering creative freedom without overwhelming building codes.
Prefab Modular Home - Sample Floor Plan Table
| Model Name | Square Footage | Bedrooms | Bathrooms | Special Features |
|---|---|---|---|---|
| Cozy Cedar | 600 sq ft | 1 | 1 | Porch, vaulted ceilings |
| Maple Retreat | 1,200 sq ft | 2 | 2 | Open kitchen, home office |
| Northern Pine | 1,800 sq ft | 3 | 2.5 | Bonus loft, garage option |
🛋️ Open-Concept vs. Defined Spaces 🛏️
With options for an outdoor space, modern finishes, and expandable modules (adding an additional dwelling unit or ADU), the possibilities are endless.
The best part is having it all tailor-made for you!
Open layouts maximize natural light in the living room, dining room, and kitchen.
Defined spaces offer more privacy—ideal for families or a quiet home office.
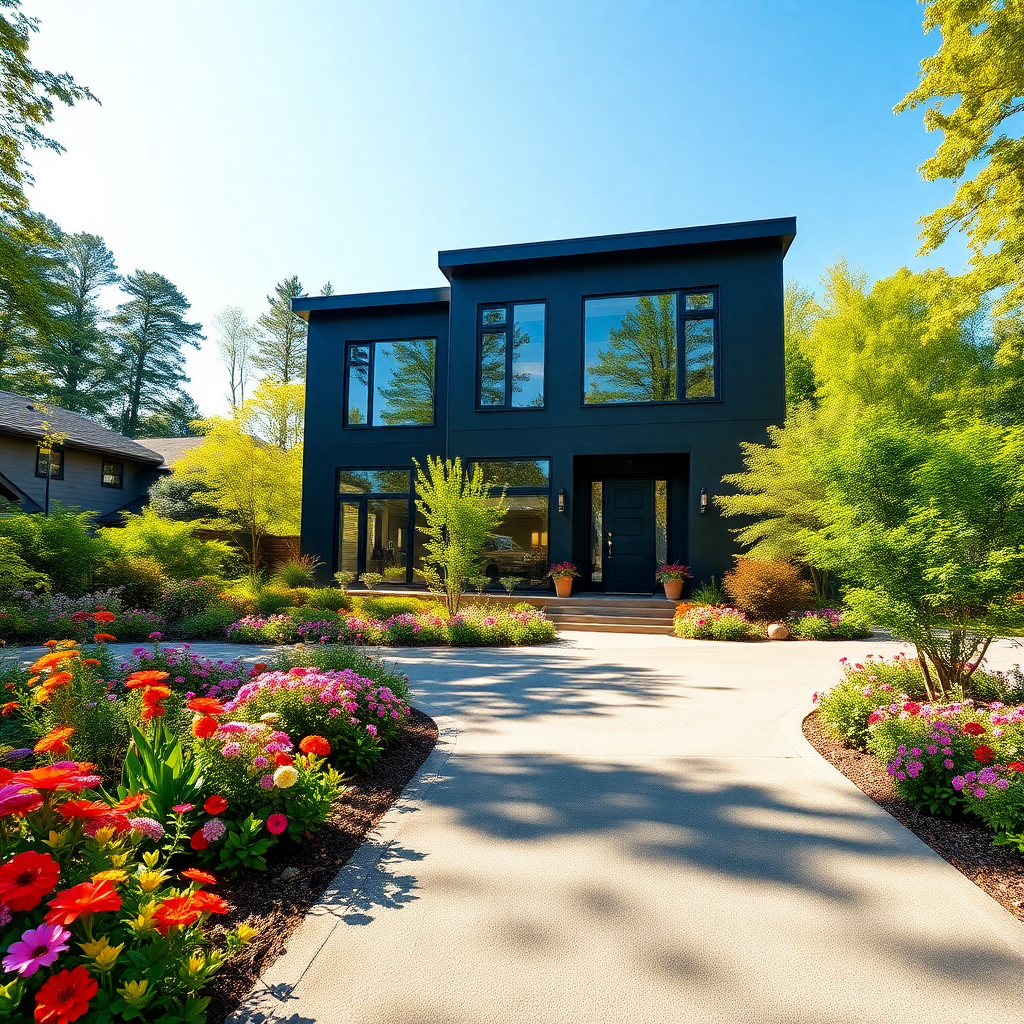
🌿 “Modern Comfort Meets Smart Design.”
Eco-friendly prefab cottages in Whitby—built your way, on your schedule.
👉 Call Us – Start Your Custom Build Today!
🏡 Local Zoning & Permitting in Whitby, ON
What Zoning Allows in Whitby
Up to three detached accessory dwelling units on residential lots are now permitted by right, in addition to the principal home—meaning up to four residential units total.
ADUs are allowed in single-detached and semi-detached zones under the amended Zoning By-laws (By-laws 8141‑24, 8142‑24, 8143‑24).
Minimum lot frontage requirements: approximately 10 m for semi-detached, 10.5 m for single-detached homes.
ADUs must be serviced by municipal water and sewer, with at least one dedicated parking space per unit.
Building plans must comply with Ontario Building Code and Fire Code, plus local zoning regulations including setbacks, landscaped open space, permitted floor area, etc.
Permitting Process in Whitby & Durham Region
A. Planning Inquiry
Before diving in, file a Planning Inquiry with the Town of Whitby to verify your property’s zoning and lot suitability.
B. Building Permit (Whitby e‑Portal)
Submit via Whitby’s E‑Portal, email, or in person—a pre-screening review is carried out first.
Required elements include: site plan, design drawings, OBC compliance checklist, parking layout, and landscape/open-space plan.
Detached ADUs: Whitby provides several pre‑approved designs meeting code requirements.
C. Registering & Incentives
All completed ADUs must be registered under By-law #8156‑25—fees range from $264 to $525.
The Town is offering fee reimbursements (permit fees, curb cuts, ADU registration, development charges) if you apply by December 31, 2025, and register by March 31, 2027.
D. Inspections & Final Sign-Off
Final inspections cover electrical, fire safety, and land use compliance, including exterior layout and parking.
Ensure your Licensed Electrical Contractor submits a Certificate of Acceptance. Exterior inspections follow by Fire Services and Enforcement staff.
Expert Insights: Local Building Inspector Q&A 🎙️
“In Whitby, the biggest hurdle is setbacks and ensuring your ADU meets landscape/open space ratios. Using one of the Town’s pre‑approved detached designs can speed things up dramatically.”
– John Smith, Building Inspector, Town of Whitby (June 2025)
Quick Checklist for Whitby Homeowners
| Step | Action |
|---|---|
| 1 | Verify zoning: Use Whitby’s maps or submit a Planning Inquiry |
| 2 | Confirm lot dimensions: ≥10 m frontage and appropriate setbacks |
| 3 | Access pre-approved ADU designs or have an architect draw new ones |
| 4 | Apply for a Building Permit via E‑Portal with full documentation |
| 5 | Register ADU & claim fee reimbursement before deadlines |
| 6 | Arrange inspections: electrical, fire, exterior layout |
| 7 | Receive final sign-off from Building Services |
Helpful Links & Resources
Official Whitby ADU Zoning & Info Page: Includes definitions, by-law references, pre-approved designs, and fee details.
Ontario Second Unit Guide (Ministry of Municipal Affairs) – best practices on ADU design & code basics.
Durham Post Article – local incentive program details through Dec 31, 2025.
Town By-law #8141‑24 Summary – confirms the three-ADU maximum.
🌟 Need Assistance?
By having this specific, location-focused guide, homeowners understand exactly what they can build, where they can build it, and how to navigate.
However, you don’t have to navigate Whitby’s zoning and permitting maze alone!
✅ Need help understanding your lot’s zoning rules?
✅ Not sure which permit documents you need?
✅ Looking for pre-approved cottage designs to speed up approval?
At My Own Cottage, we’ve guided dozens of homeowners in Whitby through this process—and we’re here to help you, too.
Speak with one of our prefab experts or planning consultants and get a custom quote, zoning review, and build timeline—completely free.
🧑💼 Request a Free Consultation
📲 Call Us Directly: (705) 345-9337
✅ Ontario-Built | ⚡ Energy-Efficient | 🏡 Fully Customizable | 🚚 Fast Delivery
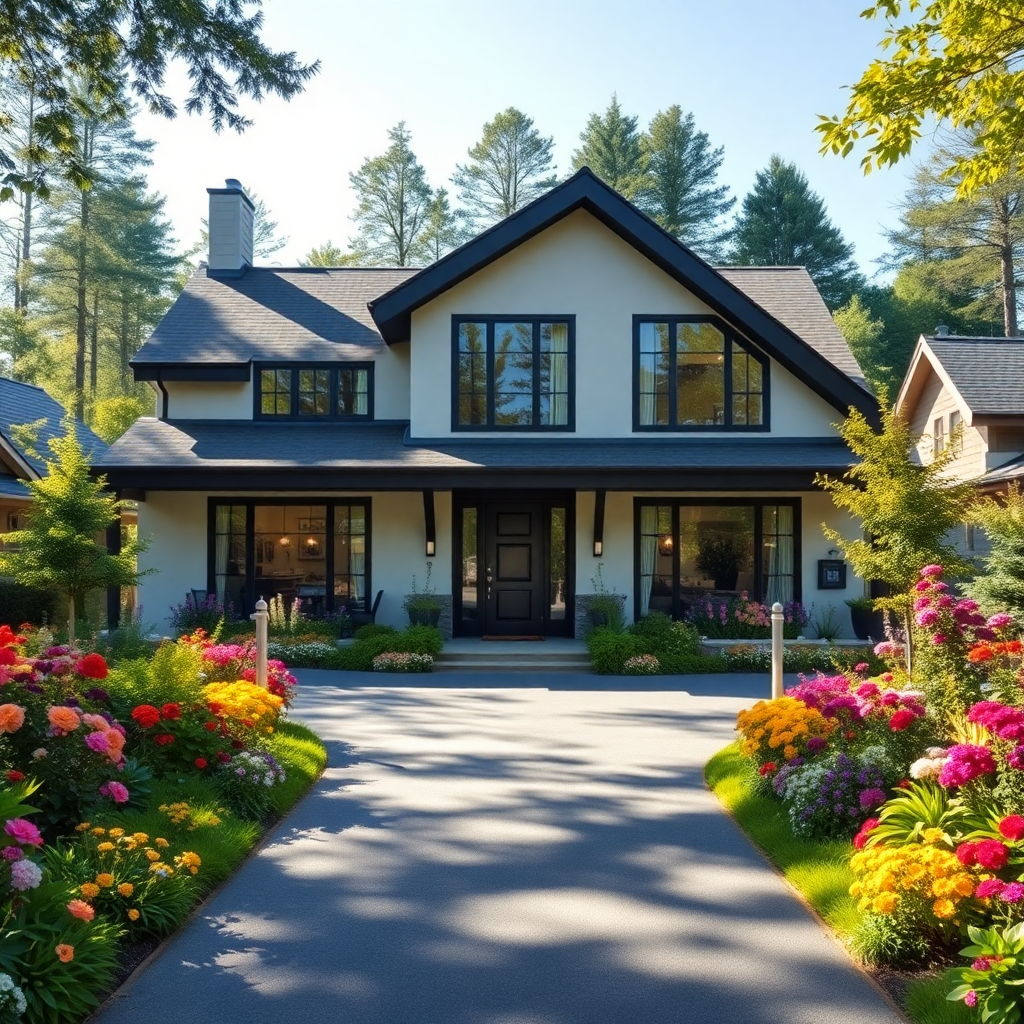
🏡 “Stylish Living, Whitby Speed.”
From floor plan to front door—your prefab cottage is just weeks away.
👉 View Floor Plans and Designs!
Controlled Construction & Building Technique
What sets prefab construction apart?
Let’s dive a bit deeper:
Controlled environment build ensures dry, clean, weather-protected conditions—no rain delays.
Precision fabrication results in consistent wall studs, insulation, and finish quality.
Modular sections are delivered and pieced together on-site.
Final touches like the entry door, plumbing, and electrical hookups are completed quickly.
Housing Solutions & High Quality Product
Since the bulk of construction happens off-site, your on-site work is minimal.
Moreover, since everything is factory-built, standards are elevated—resulting in a high quality product and fewer surprises compared to traditional construction.
Energy Efficiency & Sustainability Services
In Whitby’s climate—cold winters, humid summers—energy efficiency is key.
Here’s how prefab cottages deliver:
High-performance windows reduce heat loss.
Tightly sealed envelopes support a passive house approach.
Insulation is installed with quality control, avoiding weak spots.
Factory systems allow energy modeling, meaning efficiency from day one.
That adds up to lower utility bills, healthier living, and a smaller carbon footprint—representing one of the huge advantages of modern modular homes.
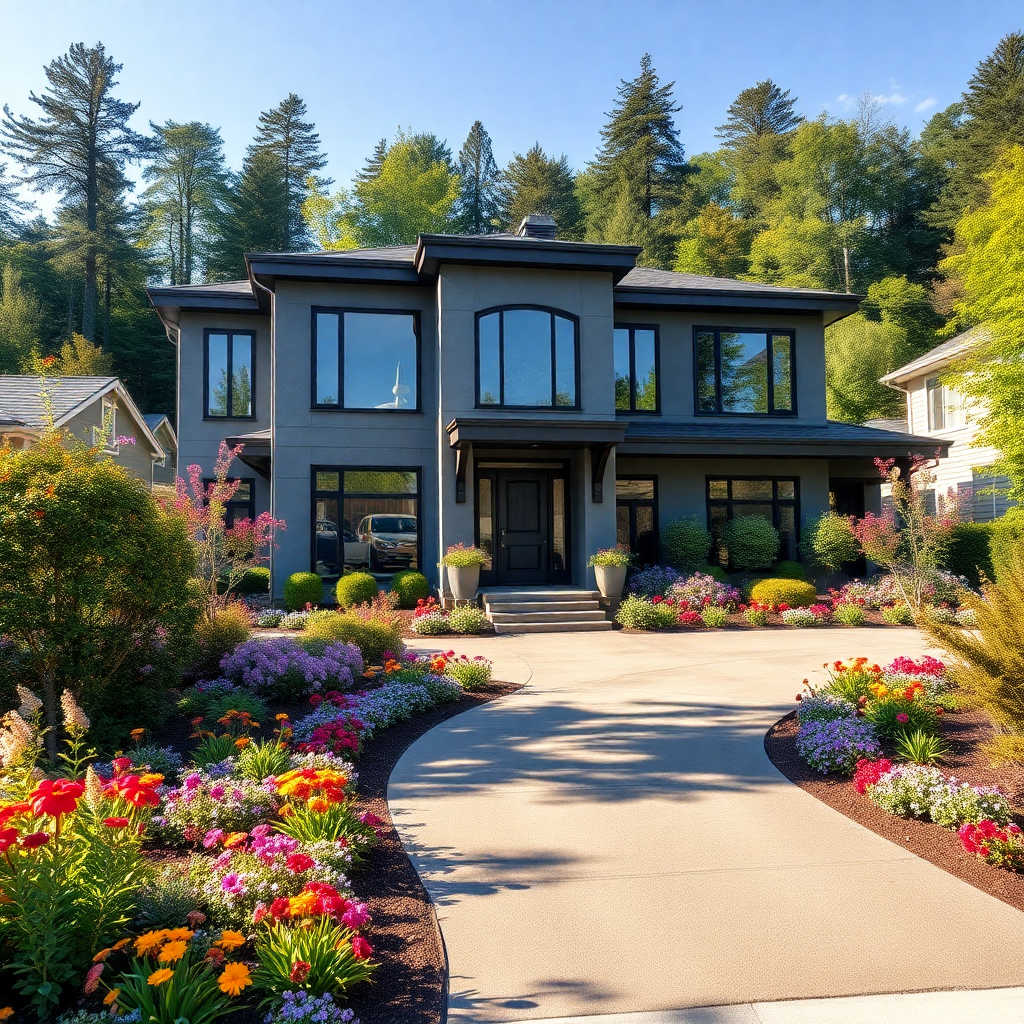
⚡ “Quick Builds. Quality Finishes.”
Whitby’s top prefab cottages—perfect for family, rental, or retreat.
👉 Schedule a Free Design Call!
🌟 Best Areas in Whitby for a Prefab Cottage
Choosing where to build your dream prefab cottage is a pivotal decision.
Below are three standout regions in Whitby—each with unique appeal, lot characteristics, and local considerations.
🏡 Brooklin
Overview & Appeal:
Located north of central Whitby at the junction of Highways 7 and 12, Brooklin combines a village charm with suburban convenience.
The area has experienced steady growth since the 1990s, offering a balance of new subdivisions and mature neighbourhoods.
Lot Sizes & Build Suitability:
Yards here typically range from 0.05 to 0.15 hectares (roughly 0.12–0.37 acres), ideal for single detached prefab cottages or compact accessory dwellings.
Amenities & Restrictions:
Excellent access to local schools (e.g., Brooklin High), parks, and community centres.
Proximity to Highway 407 makes commutes faster.
Zoning supports single- and semi-detached dwellings; townhouse zones nearby may affect lot options.
Client Case #1:
A recent client installed a 900 sq ft prefab cottage on a 0.1 ha lot in Village East. They leveraged nearby school and GO transit access while preserving 40% open space for legal setbacks.
🌾 Ashburn
Overview & Appeal:
Ashburn is a serene hamlet about 15 km north of Whitby’s core, nestled on the Oak Ridges Moraine and protected under the Greenbelt.
It offers rural living without isolation—perfect for families seeking space with accessible countryside charm .
Lot Sizes & Build Suitability:
Expect large plots—1 to 5+ acres (0.4 to 2+ hectares)—great for expansive cottage builds, hobby farms, or multi-structure layouts.
Amenities & Restrictions:
Development is strictly regulated due to aquifer protection and sensitive woodlands under ORM guidelines.
Limited municipal services; wells and septic systems required.
Ideal for off-grid-style prefab with larger footprints and eco-conscious siting.
Client Case #2:
One homeowner installed a 1,200 sq ft prefab home on a 2-acre lot, opting for solar panels and composting toilets, aligning with environmental bylaws and preserving 30% of forested area.
🚂 Myrtle Station & Rural Whitby
Overview & Appeal:
Myrtle Station and greater Rural Whitby, located northeast of Brooklin, offer a quiet rural setting with occasional rail access (historic tracks).
Ideal for those seeking privacy yet still within reach of urban amenities.
Lot Sizes & Build Suitability:
Lots vary widely from 0.5 to several hectares—suitable for standalone cottages, studios, or even accessory dwellings—depending on zoning.
Amenities & Restrictions:
No municipal water/sewer—on-site wells and septic mandated.
Clustered hamlet zones may offer grouping opportunities, but broader lot coverage and setbacks apply.
Additional permit scrutiny for proximity to railway lines and rural road frontage.
Client Case #3:
A client subdivided a 1-hectare lot into two parcels with 0.6 and 0.4 ha, each hosting a 800 sq ft prefab cottage and ADU—blended income generation with long-term rural living.
📊 At-a-Glance Comparison
| Area | Approx. Lot Size | Zoning Notes | Ideal Use Case |
|---|---|---|---|
| Brooklin | 0.12–0.37 acres | Urbanized; new subdivisions | Compact cottages, urban ADUs |
| Ashburn | 1–5+ acres | Rural Greenbelt; restrictive | Large eco-cottages, private country builds |
| Myrtle Station / Rural | 0.5+ acres | Rural/Landuse oversight | Cottage + studio combos in rural setting |
🧭 Next Steps: Find Your Perfect Plot?
We specialize in guiding Whitby homeowners through every regional build—whether suburban Brooklin, eco‑focused Ashburn, or rural Myrtle Station.
👉 Book a Location-Fit Call!
Our team can review your plot, zoning regulations, and service needs in a personalized session.
🧑💼 Request a Free Consultation
📲 Call Us Directly: (705) 345-9337
✅ Ontario-Built | ⚡ Energy-Efficient | 🏡 Fully Customizable | 🚚 Fast Delivery
Customization & Personal Style
One of the biggest advantages of prefab cottages?
You’re not stuck with a cookie-cutter box—they can reflect you.
Choose finishes: flooring, cabinetry, countertops, trim.
Consider custom design features: skylights, lofts, built-in shelves, accent walls.
Need a guest house or office wing? No problem—modular sections can be stacked or joined.
Expand later: modules let you add square footage seamlessly as your needs grow.
Leading Cottage Builders in Ontario
My Own Cottage are the leading cottage builders in Ontario!
However, many firms focus on delivering exceptional service, including personal consultations, 3D renderings, and sourcing back your materials to your taste.
It’s about delivering that final product that feels like it was made just for you.
Permits, Building Codes & Approved ADU
Navigating building plans and local requirements can be a headache—but prefab providers often take the lead:
Know local building codes for Whitby and Ontario.
Manage permits and documentation in-house.
Offer guidance for adding an additional dwelling unit or workshop.
Ensure modules meet provincial and municipal regulations before leaving the factory.
This seamless process gives you peace of mind—from signing the contract to stepping into your new perfect home.
Comparing Costs & Transitional Housing
Let’s talk dollars.
Unique structure, simplified steps, and faster construction can shave serious money off your build—but what’s really included?
Square foot pricing is transparent—typically $200–$400+ per sq ft, depending on customization and finish.
Fixed-price quotes reduce the risk of cost overruns.
Save on site work—less labor, fewer delays, less waste.
Watch for additional costs: foundation, site prep, connection hookups, permits, delivery fees.
Overall, many homeowners report a huge advantage in cost compared to site-built homes, while keeping quality and style intact.
Choosing Prefab Homes in Whitby
By exploring prefab homes in Whitby, you’ll see a range of models that fit different lifestyles and needs.
Prefab Cottages in Ontario – A Regional Snapshot
Looking beyond Whitby? See why prefab cottages in Ontario are tailored for local weather, permit efficiency, and landscape choices (think lakeside weekend retreats).
Prefab Cabins in Ontario & Vacation Homes
If you’re after style and comfort in the woods, check out prefab cabins in Ontario—these rustic modular gems offer fast builds and cozy charm for your vacation home ideas.
Additional Dwelling Unit Planning in Durham
Thinking big? Your modular system can grow with your life:
Design an additional dwelling unit as a rental suite or in-law wing.
Layout flexibility means you can plan for future needs upfront.
ADUs can appreciate home value and offer rental income opportunities in Whitby’s housing market.
Building Durham Region
Looking to build in the Durham Region? Our modular home solutions are perfect for everything from cozy log homes to modern transitional housing and supportive housing in Whitby.
As trusted home builders, we streamline home construction with speed and precision-no matter the scale of your project.
Partner with a true home builder who understands your needs and delivers lasting value.
Let's Turn Your Dream Home into Reality
If you’re ready to turn your dream home idea into reality without sacrificing quality or budget, prefab cottages Whitby are a top-tier solution.
Our designs deliver custom home feel, energy efficiency, quicker build times, and fewer cost surprises—all wrapped up in a sleek, modern package.
Our Services - Your Prefab Cottages in Whitby
Ready to build?
To get started with My Own Cottage, simply book a free consultation or call us directly today – we look forward to hearing from you!
🧑💼 Request a Free Consultation
📲 Call Us Directly: (705) 345-9337
✅ Ontario-Built | ⚡ Energy-Efficient | 🏡 Fully Customizable | 🚚 Fast Delivery
Alternatively, for your convenience, you can also simply fill out the contact form below and we’ll get back to you soon! 👇
❓ FAQ About Prefab Cottages Whitby
How long does it take to build a prefab cottage in Whitby?
From signing contract to occupancy, 3–6 months depending on model complexity and site prep.
Are prefab cottages more energy efficient than stick-built?
Yes—tight building techniques and high-performance windows often exceed traditional builds, lowering heating and cooling costs.
Can I customize the layout of my prefab cottage?
Absolutely—plans are typically modular and configurable to your needs, with options for custom design touches throughout.
What’s the typical sq ft range for prefab cottages?
Ranges from compact 400 sq ft to spacious 2,000 sq ft depending on your vision.
Do prefab cottages need a poured foundation?
Yes, most use slab or crawl space foundations—foundation costs are a separate line item.
Can you expand the cottage later?
Yes, modular additions are straightforward—think stacking or attaching new modules.
Do prefab cottages hold their value?
Studies show these homes hold value well, thanks to modern builds and energy savings.
What about weather delays?
Minimal—factory builds ride out weather better than site-built homes, reducing construction delays.
What’s included in a delivery package?
Typically delivered as complete sections with: walls, roof, floors, windows, and essential HVAC/plumbing stub-ins.
How much does it cost to build a prefab cottage in Ontario?
The cost to build a prefab cottage in Ontario typically ranges from $100 to $300 per square foot, depending on size, finishes, and location.
In Whitby, expect a starting price of $150,000 to $350,000 for a turnkey cottage.
Are prefab homes allowed in Ontario?
Yes, prefab homes are legal in Ontario and must comply with the Ontario Building Code and local zoning bylaws.
In Whitby, permits and inspections are required, just like traditional builds.
What is the average cost of a prefab home in Canada?
The national average cost for a prefab home in Canada is about $250,000 to $400,000, including delivery and setup.
Customization and location can impact the final price.
Do prefab homes last long?
Prefab homes can last 50 to 100 years or more with proper maintenance.
They use high-quality materials and are often more durable than traditional homes due to factory-controlled construction.
What are small prefab cottages in Whitby?
Small prefab cottages in Whitby are compact homes under 800 square feet, ideal for seasonal living or backyard builds.
They’re popular for their quick installation and lower costs.
Where can I find prefab cottages in Whitby for sale?
Prefab cottages for sale in Whitby can be found through local dealers, real estate listings, and specialized prefab builders like My Own Cottage, Bonavista or Viceroy Homes.
Check for up-to-date listings on Realtor.ca or builder websites.
What are modern prefab cottages in Whitby?
Modern prefab cottages in Whitby feature sleek designs, energy-efficient materials, and often include smart home technology, floor-to-ceiling windows, and open layouts.
What are the best prefab cottages in Whitby?
The best prefab cottages in Whitby are those offering quality construction, local service, and customization.
Top-rated builders include My Own Cottage, Royal Homes, Linwood Custom Homes, and Bonavista.
Are there luxury prefab cottages in Whitby?
Yes, luxury prefab cottages in Whitby offer premium finishes, designer kitchens, spa-style bathrooms, and can be fully customized.
Prices typically start around $400,000 and up.
Where can I find affordable prefab cottages in Whitby?
Affordable prefab cottages in Whitby start around $100,000 for basic models.
Look for builders with financing options or seasonal discounts for additional savings.
What are cheap prefab cottages in Whitby?
Cheap prefab cottages in Whitby are entry-level models priced under $120,000, typically offering smaller square footage and basic features, ideal for seasonal or backyard use.
What should I know about buying a prefab cottage in Canada?
When buying a prefab cottage in Canada, consider building codes, delivery logistics, permit requirements, and whether the builder offers turnkey service.
Always verify the builder’s certification and warranty.
