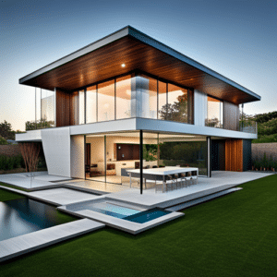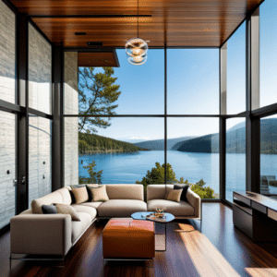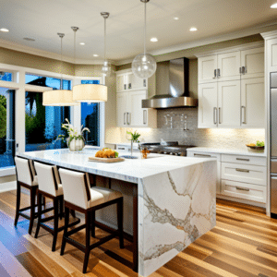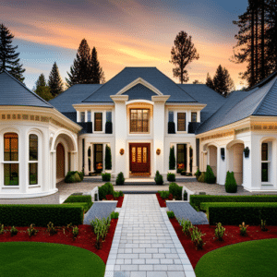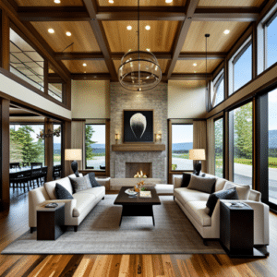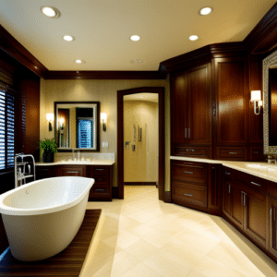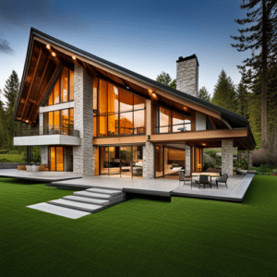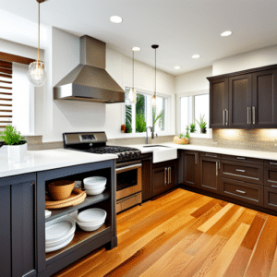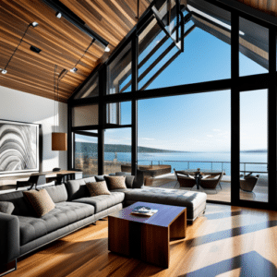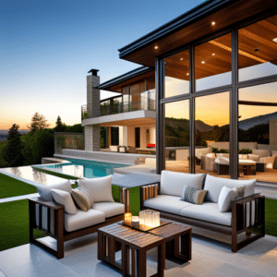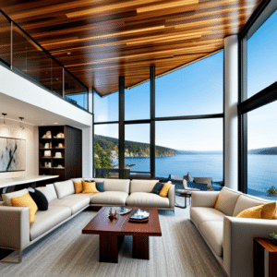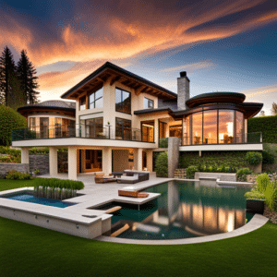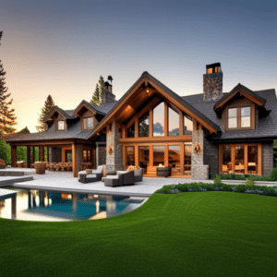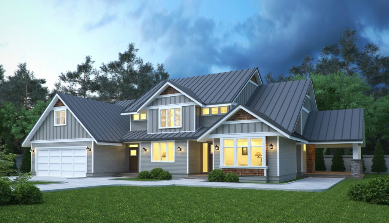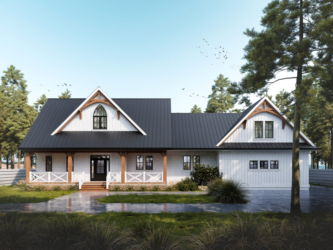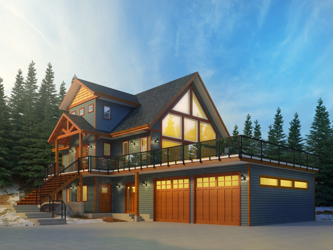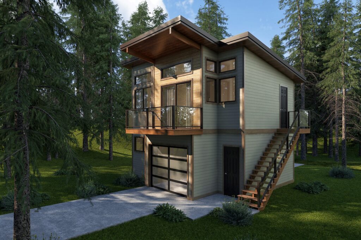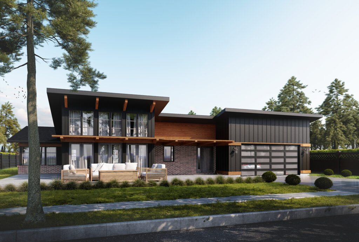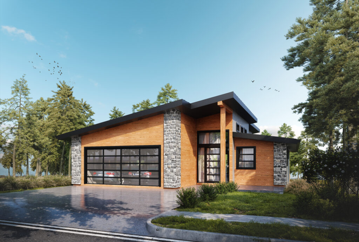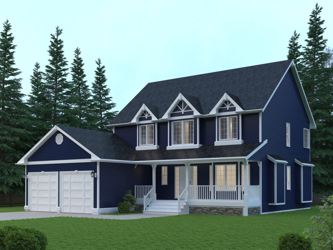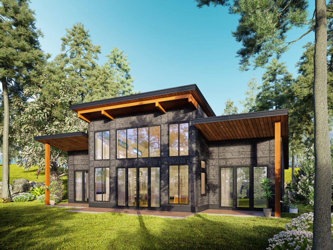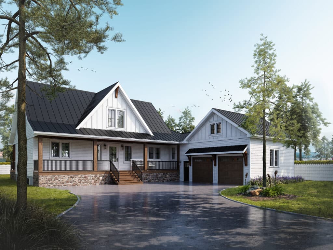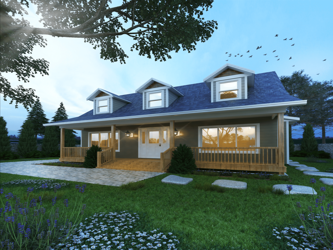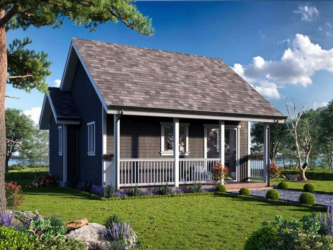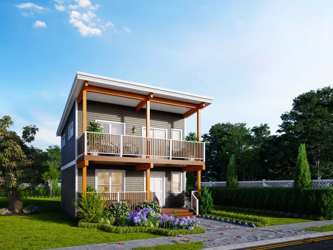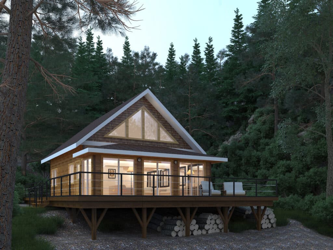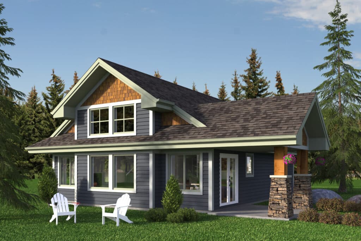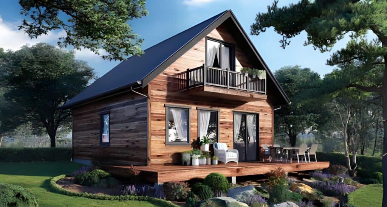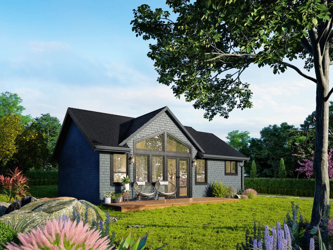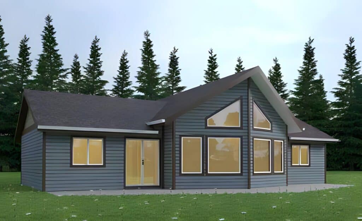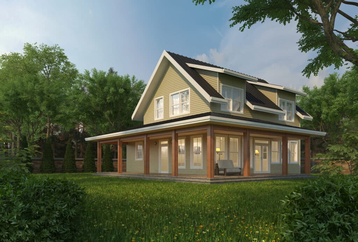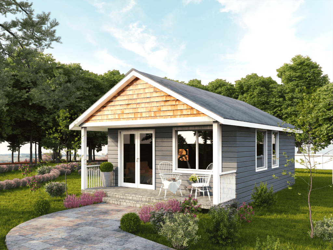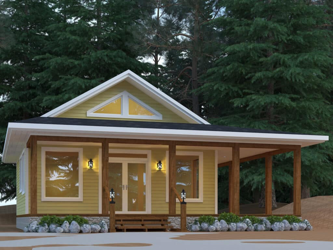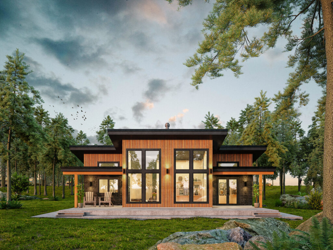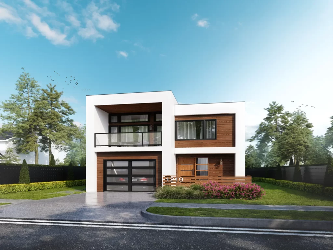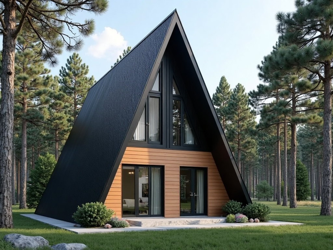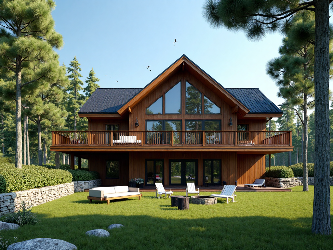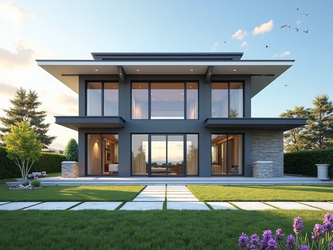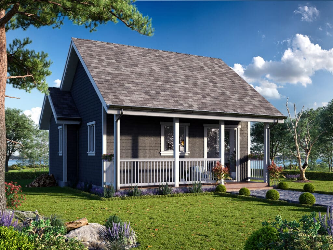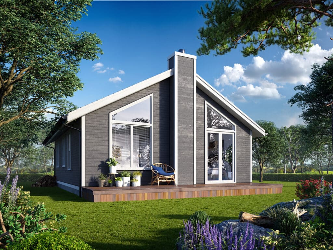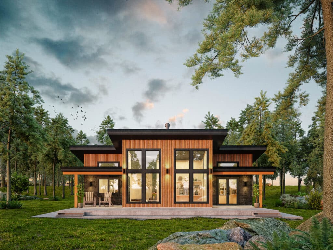Prefab Homes Kingston: Manufactured Homes With Modular Options!
Discover prefab homes in Kingston—affordable, modern, and sustainable housing options with expert guidance for your Ontario dream home.
Our Prefab Homes Kingston: Affordable & Energy-Efficient
Looking to build a high-quality prefab home in Kingston?
At My Own Cottage, our modular homes are more than just “eco-friendly” — they’re engineered for Kingston’s climate, built to CSA-A277 standards, and can include ENERGY STAR® upgrades that lower your utility bills by up to 30%.
From modern bungalows to spacious cottages, we design every home to fit local zoning, rural terrain, and your lifestyle — whether you’re building by the lake, in a forest clearing, or on a city lot.
💡 Most of our clients move in within 90 days — without the delays and weather issues of traditional builds.
Explore Stunning Prefab Home Models Available in Kingston, Ontario
Below, you can explore our stunning prefab homes Ontario collection.
Here, every residence opens the door to a dreamlike sanctuary you’ve always desired.
Scroll down to see our designs and learn about the incredible advantages of our prefab homes in Kingston, ON.
Our Kingston Prefab Homes
Best Prefab Models for Waterfront Properties in Kingston
Building near Kingston’s lakes or rivers?
Waterfront lots require more than just a pretty view — they need resilient, view-optimized designs.
Top Picks from Our Collection:
Bay Breeze Bungalow – Featuring expansive lake-facing windows and a wraparound deck.
Sunnyside Loft – A two-storey modern cottage with blacony and panoramic second-floor views.
The Eagle’s Nest – Elevated design ideal for lots near flood-prone shorelines.
💡 We can adapt most models for waterfront requirements, including crawl space foundations, raised decks, and flood zone compliance.
Prefab Homes for Every Stage of Life
Not every homebuyer is the same — and your prefab home shouldn’t be either.
That’s why we offer modular designs customized for a wide range of lifestyles and investment goals.
Our prefab models are just the starting point. Every one of our floorplans can be modified to suit your lot, lifestyle, or budget.
Explore your customization options for prefab homes in Kingston — from layout tweaks to finish upgrades.
Students & Investors
Compact, low-maintenance designs at ~20% less cost than traditional homes. Learn more with prefab homes in Kingston for first-time homebuyers.
Our smaller prefab units are ideal for:
Student housing near Queen’s University or St. Lawrence College
Rental properties with fast ROI
Backyard secondary suites (ADUs) for extra income
💡 Ask us about our most popular 1-bedroom prefab with under 600 sq ft of space — easy to permit and quick to install.
Compact, low-maintenance models are perfect for ADUs or rental income. See our full guide on small & tiny prefab homes in Kingston for more details.
Retirees & Downsizers
Looking for easy-living, energy-efficient homes that are accessible and compact? Discover our top picks for prefab homes in Kingston for retirees and downsizers.
Our single-story models feature:
Barrier-free entries
Wide doorways for mobility
Low-maintenance exteriors
Energy-efficient systems that cut monthly bills
“We wanted a cozy, efficient home without stairs. My Own Cottage gave us exactly what we needed — and more.” — Grace B., Kingston East
Want to explore even more layouts, building styles, and finishes? Check out our full guide to types of prefab homes in Kingston.
Off-Grid or Cottage Prefabs in Kingston’s Surrounding Regions
Thinking beyond Kingston city limits? We design and deliver off-grid and seasonal prefab homes across eastern Ontario — including Napanee, Wolfe Island, and South Frontenac.
Whether you’re building on a remote lot, an island, or a private forest property, our modular designs can be equipped with:
Solar-ready roofing systems
Septic and well service packages
Propane heating + wood stove hookups
Winterized insulation and airtight construction
💡 These homes meet Ontario Building Code standards and can be tailored for both year-round living or seasonal getaways.
Popular Remote Build Areas We Serve
Napanee + Loyalist Township
Wolfe Island (via ferry delivery)
Verona, Hartington, and South Frontenac
Rural lots throughout Frontenac County
We specialize in off-grid-ready builds for Napanee, Wolfe Island, and South Frontenac — including solar, well/septic, and even barge delivery.
Curious how these homes fit your lifestyle? Explore prefab homes in Kingston for cottage enthusiasts for lakeside designs, winterized cabins, and eco-friendly build options.
Prefab vs Traditional: Winter Build Benefits in Ontario
Kingston’s harsh winters often stall conventional construction — but prefab homes can keep your build on schedule, even in snow season.
Advantages of Prefab in Winter:
Factory-controlled production = no weather delays
On-site installation in as little as 5–7 days
Better thermal envelope for long-term energy savings
Example: Our prefabs feature R28 insulated walls, making them 30% more energy-efficient than many stick-built homes in Ontario.
Unlike traditional site-built homes — which often take 8 to 12+ months and are delayed by Ontario’s unpredictable winters — our prefab homes are completed in just 11 weeks, even in snow season.
Want a deeper breakdown of cost, build quality, and energy performance? See our full comparison: Prefab vs. traditional homes in Kingston.
How to Get a Permit for Prefab Homes in Kingston
Yes — you do need a building permit for a prefab home in Kingston.
But don’t worry, we’ll guide you every step of the way.
Here’s the typical process:
Site plan prep (we do this for you)
Building permit application
Structural drawings & CSA-A277 compliance (all our homes meet it)
Inspection after installation
🔧 Our team handles the full submission package so you can focus on the fun stuff — like choosing your finishes.
Kingston Zoning & Bylaws: What You Need to Know
Before you build a prefab home in Kingston, it’s essential to understand local zoning bylaws and land-use restrictions.
Kingston’s zoning and bylaw rules affect your prefab build’s size, height, and site use.
Every property is zoned differently, and these rules determine what you can build, where, and how.
Learn more about permits for prefab homes in Kingston — including timelines, variance applications, and city fees.
Key Considerations
Lot Zoning: Some rural or waterfront lots may require rezoning or minor variances.
Setbacks & Height Restrictions: Kingston bylaws regulate how far your home must be from the road, water, or neighboring properties.
Accessory Structures: Adding a garage, garden suite, or solar panels? These may require separate approvals.
💡 Tip: We review your lot’s zoning and setback requirements during our consultation process to help avoid costly delays.
Official Kingston Resources
Need help navigating the process?
We handle all zoning reviews and coordinate with the city on your behalf.
Prefab Homes in Kingston – FAQ & Local Build Insights
What’s involved in navigating city planning and permitting?
Permitting is rarely one-size-fits-all. We’ve helped clients navigate:
Minor variances for lakeside setbacks
Shoreline development rules
Tree clearing and heritage overlays
In Kingston’s R1 zone, a client building near a wetland needed both city and conservation authority approval. We handled both applications and completed the permit process in under 5 weeks.
Do I need a variance in Kingston’s R1 zones?
Yes — in some cases.
Most prefab homes comply with R1 zoning, but if you’re building near a waterfront or forested lot, you may need a minor variance for setback, height, or lot coverage.
We’ve helped clients through this in South Frontenac and Rideau Heights. Our team works directly with Kingston’s Planning Division to fast-track approvals.
How does the frost line affect prefab foundations near Kingston?
In Kingston, the frost line sits around 48 inches.
That means footings and foundation walls must extend below that to prevent shifting.
We typically install engineered slab-on-grade or insulated crawlspaces for lakefront prefab homes — these meet code while speeding up build timelines.
Can you deliver to Wolfe Island or other ferry-access properties?
Yes — we deliver modular builds to Wolfe Island via the Kingston ferry system and coordinate with local haulers and crane teams.
We’ve completed prefab deliveries on Wolfe Island, Napanee, and even private-access roads using barge services where needed.
What do I need to know about soil prep in Kingston?
In much of eastern Ontario, clay-based soils and seasonal freeze/thaw cycles mean your lot may need engineered fill or compacting before slab installation.
On one South Frontenac project, we discovered poor drainage after a spring melt — we brought in crushed stone and regraded the pad before pouring. It saved the homeowner foundation issues later on.
What about septic and well installations?
We offer turnkey packages that include:
Septic system design & installation (Class 4, typical for Kingston)
Drilled or dug well solutions depending on site access
Permitting and health inspections
Soil reports, trenching, and utility connections are handled by our licensed partners — and coordinated with your build schedule.
What kinds of interiors can I expect in a prefab home?
From minimalist Scandinavian kitchens to cozy cottage-core layouts, today’s prefab homes offer full customization.
Explore interior design trends in Kingston prefab homes for inspiration and layout ideas from recent builds.
Why Choose Prefab Homes in Kingston?
For many homebuyers in Kingston, the dream of owning a home has become increasingly challenging with rising construction costs and limited housing supply.
Prefab homes in Kingston are changing the game by offering an affordable, efficient, and eco-friendly alternative.
Unlike traditional builds, prefab houses are created in a controlled environment.
Here, quality control measures ensure the use of high-quality building materials.
This results in shorter build times, less waste, and compliance with industry standards.
Many families and downsizers alike are drawn to prefab homes because of their open-concept living spaces, customizable floor plans, and advanced energy efficiency.

Not sure where to start?
Get personalized guidance on the perfect model for your property, permit needs, or budget.
Builder Credentials & Certifications You Can Trust
At My Own Cottage, we don’t just design beautiful prefab homes — we build them to meet and exceed Ontario’s highest construction and energy standards.
With over 35 years of modular homebuilding experience in Ontario, we know what it takes to build durable, code-compliant, and energy-efficient prefab homes — without delays or surprises.
We proudly meet:
✅ CSA-A277 certification for modular home compliance
✅ ENERGY STAR® for New Homes construction standards
✅ LEED-ready design options for eco-conscious builds
Three decades of experience. One simple promise: prefab, done right.
Exceeding CSA-A277 Standards
All of our prefab homes are factory-built to CSA-A277, the national standard that ensures every structure meets the same building code requirements as traditional, site-built homes in Ontario.
This certification means your home:
Passes rigorous structural and safety inspections
Is eligible for standard financing and insurance
Meets Kingston’s local permitting and zoning regulations
ENERGY STAR® & LEED-Ready Designs
We prioritize energy efficiency and sustainability in every build:
Most models are designed to meet or exceed ENERGY STAR® for New Homes guidelines
Select models can be upgraded for LEED certification
Our insulation, window, and HVAC packages help reduce monthly energy costs by up to 30%
Why it matters: Energy-efficient prefab homes offer lower long-term costs, better resale value, and greater comfort year-round — especially in Kingston’s variable climate.
What the Experts Say
“Modular homes are faster, more efficient, and code-compliant across Ontario.”
— Canadian Home Builders’ Association
This endorsement from one of Canada’s most respected construction authorities reinforces what our clients already know: prefab doesn’t mean compromise — it means smarter building.
Learn more about modular housing from the Canadian Home Builders’ Association:
🔗 CHBA Modular Housing Guide.
From Blueprint to Move-In: Kingston Build Case Study
Here’s a behind-the-scenes look at how we helped the Roberts family build their dream prefab cottage just north of Kingston.
The Goal
“We wanted an energy-efficient 3-bedroom home near our lake lot in South Frontenac, built fast and without headaches.” – Sarah R.
The Process
Week 1 – Site evaluation + custom blueprint based on our Montebello model
Week 2–4 – Permit submission and CSA-A277 compliance review
Week 5–8 – Factory build in our controlled facility
Week 9–10 – Foundation poured onsite while the home was delivered
Week 11 – Final install and inspection — family moved in 2 days later!
Results at a Glance
Total Build Time: Just 11 Weeks
Unlike traditional site-built homes — which typically take 8 to 12+ months and are often delayed by Ontario’s unpredictable weather — this Kingston prefab home was fully completed in just 11 weeks.
Our streamlined process overlaps site preparation and off-site modular construction.
While the foundation was being poured on the client’s lakefront lot, their custom prefab home was simultaneously being built in our climate-controlled factory.
This approach eliminates weather-related delays, minimizes onsite labor costs, and ensures quality control throughout.
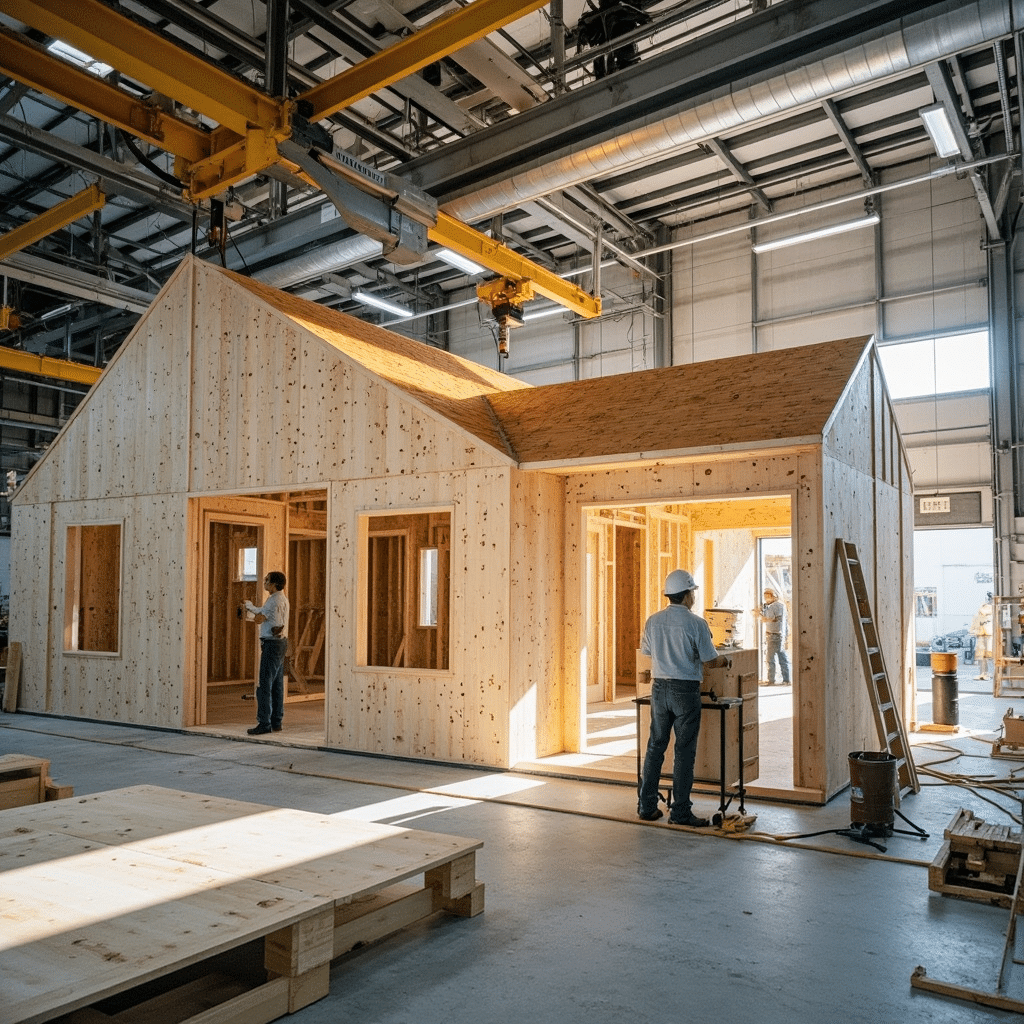
🔍 Factory Precision, Weather-Proof Builds: Every prefab home is assembled indoors under strict quality control — rain, snow, or shine.
All construction met Ontario Building Code (OBC) standards and was inspected under CSA-A277 certification — the same legal framework required for any permanent residential dwelling in Kingston.
Here’s a breakdown of the 11-week timeline:
Week 1–2: Lot evaluation, design finalization, permit submission
Week 3–6: Factory build under CSA compliance
Week 4–6: Simultaneous site grading and foundation work
Week 7–8: Delivery and craned installation
Week 9–11: Interior finishing, HVAC, inspection, final walkthrough
✅ Move-in ready in less than 3 months — even during winter.
Estimated Savings: 20–25% vs Traditional Site-Built Homes
By choosing modular construction, the Roberts family reduced their build cost by nearly a quarter — thanks to:
Streamlined permitting
Reduced on-site labor
Less material waste
Predictable factory-controlled timelines
This translated to tens of thousands in savings, while still meeting all Ontario building code requirements and achieving ENERGY STAR® benchmarks.
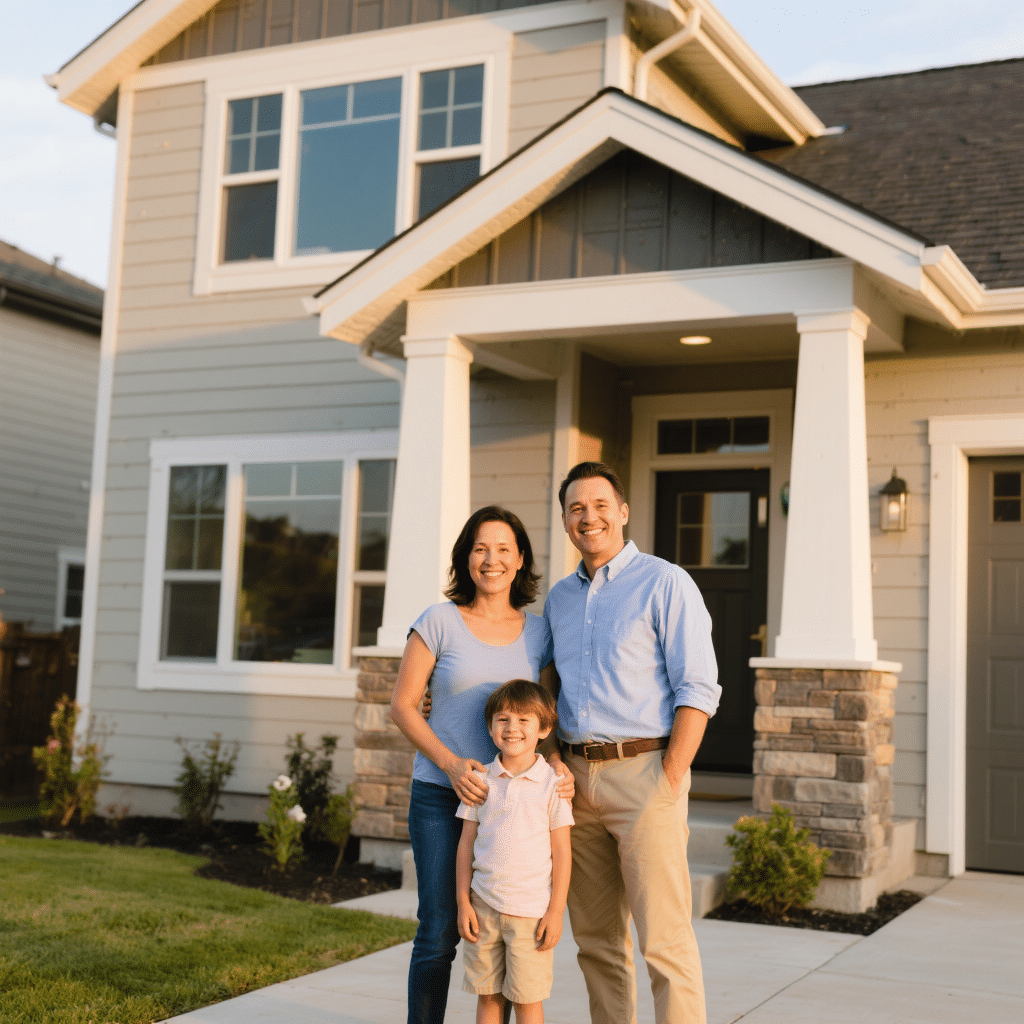
🔍A Dream Delivered Faster: This Kingston family moved into their custom prefab home in just 11 weeks — saving over 20% compared to traditional builds.
Learn how you can too in our guide to financing for prefab homes in Kingston.
Energy Efficiency: R28 Wall Insulation + Triple-Glazed Windows
All of our energy efficient prefab homes in Kingston meet or exceed ENERGY STAR® for New Homes guidelines:
R28 insulated walls + R50 ceiling insulation
Triple-pane, low-E argon gas-filled windows
Sealed building envelope for airtightness
The result?
Heating costs cut in half, even during Kingston’s sub-zero winters.
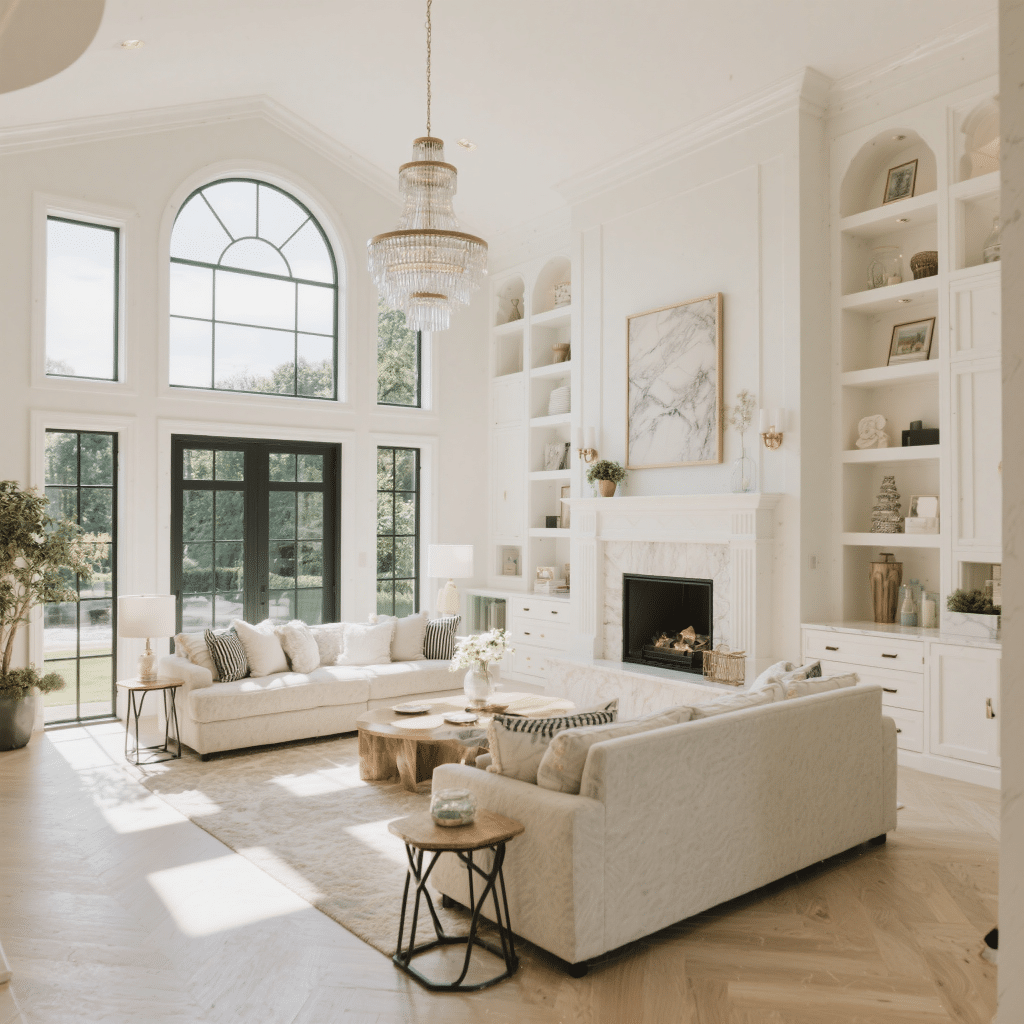
“The process was simple and smooth. We had our keys in under 3 months — and our heating bill this winter was half of what we expected. The quality, insulation, and noise control were beyond what we imagined — we’re thrilled.”
— Sarah R., South Frontenac
Want to see how it works step by step? Explore the building process of prefab homes in Kingston — from permits to factory delivery to final inspection.
Real Stories from Local Homeowners
The Thompsons – Napanee Secondary Dwelling
“We needed a second unit for our son attending Queen’s, but didn’t want to wait a year or deal with a full reno. The prefab process was seamless. We chose a 1-bedroom legal garden suite and had it installed in under 3 months. It passed inspection right away, and we’re saving $800/month in rent.”
— Dana Thompson, Napanee
The Martins – Downsizing in South Frontenac
“After retiring, we sold our home in the west end and bought a small lakefront lot. My Own Cottage helped us design a 2-bed prefab with accessibility features. It’s quiet, energy-efficient, and costs us a fraction to heat compared to our old house.”
— Greg & Susan Martin, South Frontenac
Built With Confidence
When you choose My Own Cottage, you’re backed by:
✅ Comprehensive Warranty on all builds and installations
✅ Price Match Guarantee for similar CSA-A277 modular homes
✅ 35+ Years of Ontario Modular Experience in all seasons and site conditions
Let’s build your custom home right — the first time.
Cost of Prefab Homes in Kingston
Average Price Ranges Compared to Traditional Homes
In Kingston, prefab houses generally cost 10–20% less than conventional stick-built homes.
A typical custom modular home might range from $160 to $250 per square foot, depending on design and finishes.
For instance, a 1,056 sq. ft. bungalow-style prefab can cost significantly less than a comparable traditional build, while still meeting the highest standards of construction.
Factors Affecting Pricing
Several variables influence the final price:
Home styles and square feet (Cape Cod, bungalow, or modern two-storey).
Design options and interior design upgrades such as flooring, cabinetry, and Energy Star appliances like water heaters.
Site preparation costs—grading, foundations, and utility hookups on your building site.
Customization level—whether you want a simple model or a fully tailored house design with premium finishes.
A good builder will walk you through every step of the way, ensuring you get the best price without compromising quality.
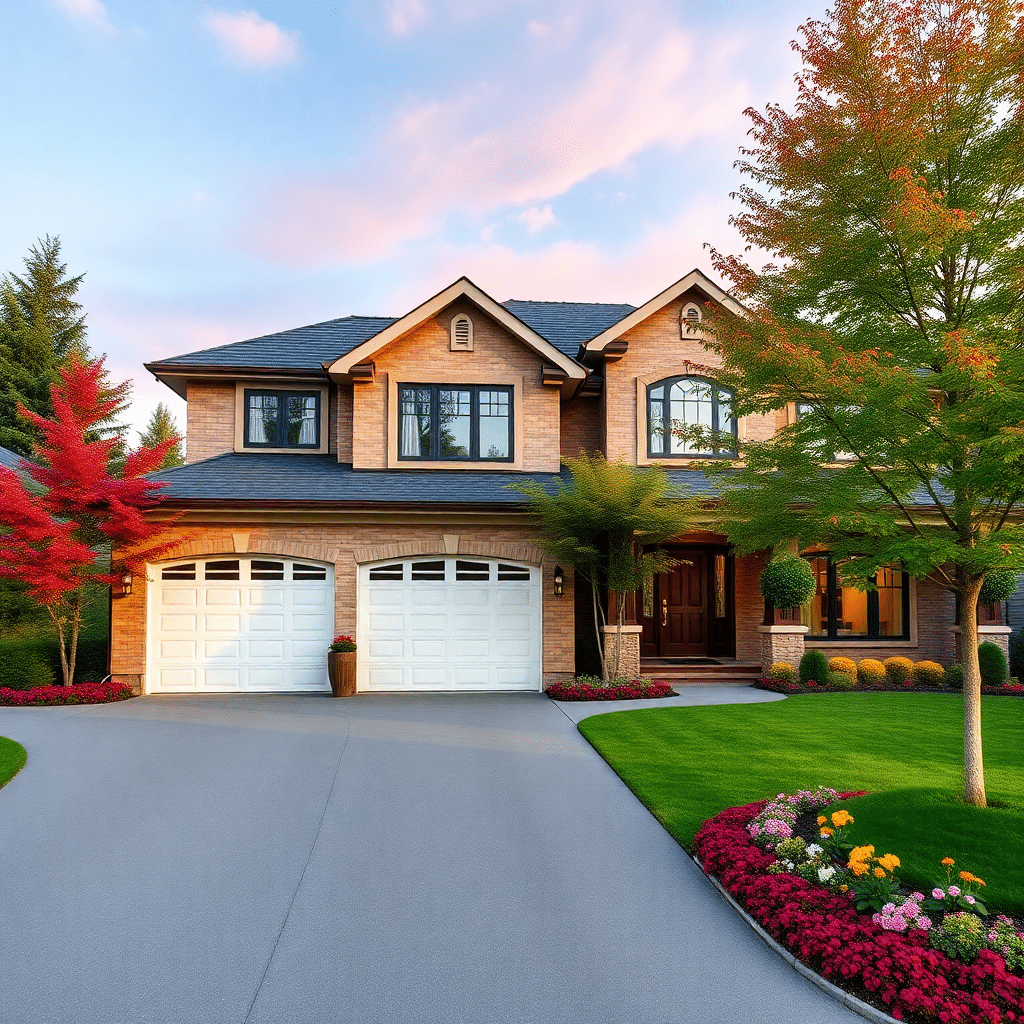
Popular Prefab Home Styles in Kingston
Modern Modular Homes
Modern modular homes in Kingston offer beautiful homes with contemporary curb appeal, expansive living areas, and open-concept layouts perfect for families.
Builders like My Own Cottage specialize in modern living with sleek architecture and smart construction methods.
Tiny Homes and Eco-Friendly Options
The tiny home movement is strong in Kingston, appealing to students, retirees, and those seeking Green Building alternatives.
Compact prefab homes maximize living space while reducing environmental impact.
Family-Friendly Multi-Unit Designs
Prefab homes can also scale up for families.
Multi-unit layouts provide flexible floor plans with private zones and shared living areas, making them an excellent option for multi-generational households.
Building Regulations & Zoning in Kingston
Permits You Need for Prefab Homes
Building a prefab home in Kingston requires the same permits as traditional builds.
You’ll need approvals for your home site, building envelope, and utility connections.
Local authorities enforce strict industry standards, ensuring all prefab homes meet Ontario’s building code.
Where Prefab Homes Can Be Built Around Kingston
Prefab homes are permitted in most residential zones across Kingston and nearby areas.
However, it’s critical to confirm with the city’s planning office before starting your building project.
Choosing the right zip code or neighborhood ensures smoother approvals and higher property value retention.
How to Choose the Right Builder
When selecting a builder, consider:
Experience & Reputation – Look for proven track records.
Customization Options – Ensure flexible house design choices.
Warranty & Quality Control – Check for guarantees that protect your investment.
Showrooms & Model Homes – Visit a model home to evaluate craftsmanship firsthand.
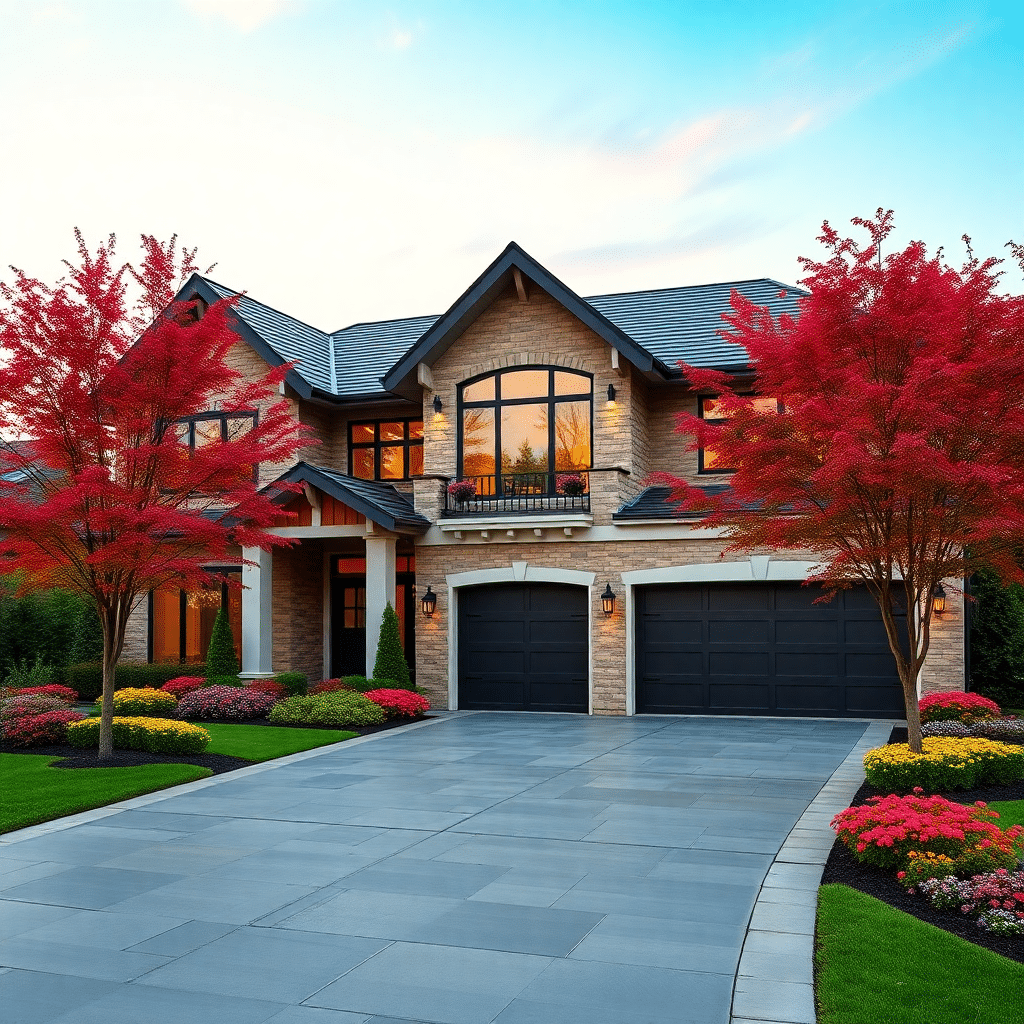
Financing & Mortgage Options for Prefab Homes in Kingston
Financing a prefab home is straightforward, though some lenders may treat them differently than manufactured homes.
Major Canadian banks and credit unions offer mortgage options, and CMHC-insured loans are available for qualifying buyers.
First-time homebuyers can also leverage Ontario’s rebates and grants.
The first step is speaking with your bank or broker about programs that fit your building project and timeline.
Prefab Homes vs. Traditional Homes in Kingston
Energy Efficiency & Sustainability
Prefab homes often outperform traditional homes in energy efficiency thanks to tight building envelopes and Energy Star-certified appliances.
For Kingston’s cold winters, this translates into lower utility bills and more comfort.
Construction Speed & Long-Term Value
Since modules are built in a factory and assembled on-site, construction can be completed in weeks instead of months.
Faster construction process, reduced weather delays, and lower labor costs provide long-term ROI for homeowners.
Prefab Living in Kingston: What Residents Say
Many Kingston residents highlight their peace of mind when choosing prefab.
One local family shared that their builder handled the building process transparently, offering clear timelines and quality control updates.
Another couple praised their builder’s exceptional service, saying they felt supported every step of the way.
These firsthand experiences reinforce that prefab is not just a new era trend—it’s a trusted housing solution.
Ready to Explore Prefab Homes Kingston?
Prefab homes in Kingston are an affordable, sustainable, and stylish way to achieve your dream home.
Whether you’re looking for a tiny home, a family-sized custom modular home, or an eco-friendly build, our prefab homes in Ontario can make it happen.
To get started, simply book a free consultation or call us directly today.
🧑💼 Request a Free Consultation
📲 Call Us Directly: (705) 345-9337
✅ Ontario-Built | ⚡ Energy-Efficient | 🏡 Fully Customizable | 🚚 Fast Delivery
Alternatively, for your convenience, you can also simply fill out the contact form below and we’ll get back to you soon! 👇
FAQ: Prefab Homes Kingston
What is the average price of a prefab home in Ontario?
Prefab homes in Ontario typically cost $160 to $250 per square foot, depending on design, finishes, and site work. In Kingston, a 1,000 sq. ft. modular bungalow can range from $160,000 to $250,000, making it a more affordable option compared to traditional homes.
How much does a 900 sq. ft. modular home cost in Canada?
A 900-square-foot modular home in Canada generally costs $145,000 to $200,000. Prices vary based on builder, floor plans, materials, and land preparation. In Kingston, compact models are popular with first-time homebuyers and downsizers seeking affordable living spaces.
Are prefab homes legal in Ontario?
Yes, prefab homes are legal in Ontario, including Kingston. They must comply with the Ontario Building Code, local zoning, and permitting rules. Once approved, they are treated like any other residential build, offering homeowners peace of mind and long-term investment security.
Can you get a mortgage on a prefab home in Canada?
Yes. Most Canadian banks and credit unions offer mortgages for prefab homes. Options include CMHC-insured loans, first-time buyer programs, and traditional mortgages. In Kingston, lenders may structure financing as either a draw mortgage (paid in stages) or a completion mortgage (paid when the home is finished).
What are the benefits of prefab homes in Kingston?
Prefab homes in Kingston offer faster build times, lower construction costs, and superior energy efficiency compared to traditional homes. They’re built in a controlled environment with strict quality control, minimizing delays and waste. Flexible house design options let buyers create a dream home tailored to their lifestyle.
Where can you find small prefab homes in Kingston?
Kingston has several builders offering tiny homes and compact modular designs under 1,000 sq. ft. Companies like My Own Cottage Inc. and Guildcrest Homes provide affordable prefab homes Kingston residents love, blending efficiency, sustainability, and modern house design.
Who are the best prefab home builders in Kingston?
Top prefab builders in Kingston include:
My Own Cottage Inc. – affordable and eco-conscious prefab homes with customizable designs.
Royal Homes – trusted for decades in Ontario with a reputation for high-quality construction.
Guildcrest Homes – known for Exceptional Service and flexible floor plans.
Quality Homes – specialists in modern prefab homes Kingston residents admire.
Impresa Modular – national experts in modular construction methods and diverse design options.
Where can you see prefab homes in Kingston?
Several builders, including My Own Cottage and Royal Homes, maintain Model Homes near Kingston. Visiting a showroom lets buyers explore living spaces, review interior design finishes, and compare construction methods before beginning their building project.
What are prefab homes in Kingston?
Prefab homes in Kingston are factory-built modular houses transported to a building site for assembly. They are affordable, customizable, and built with high-quality materials. Local builders like My Own Cottage and Royal Homes offer diverse models, fast build times, and energy-efficient designs, making them a smart choice for Ontario homebuyers.
