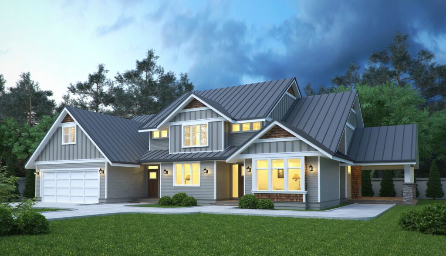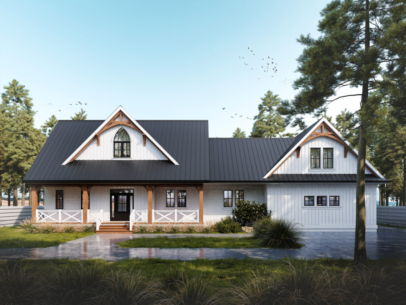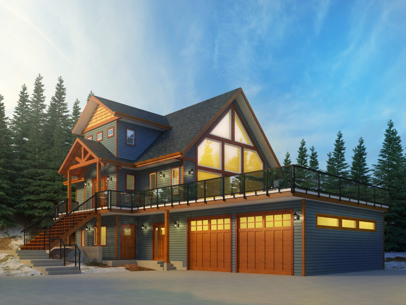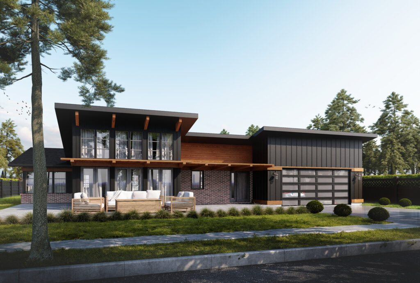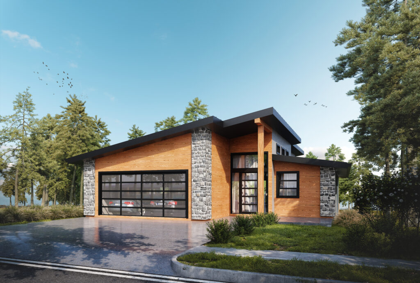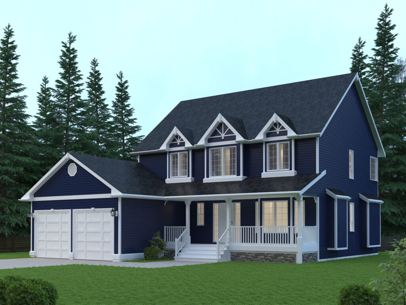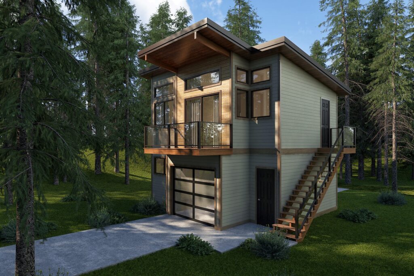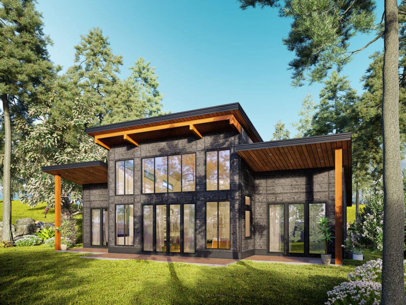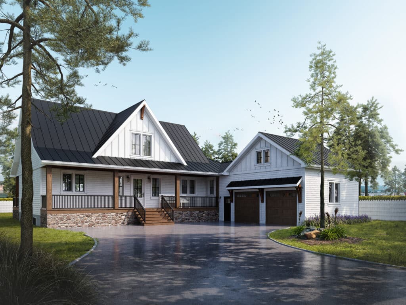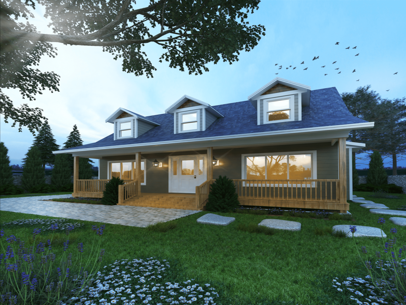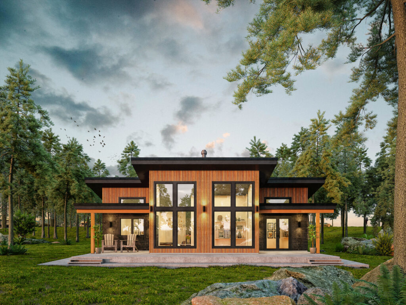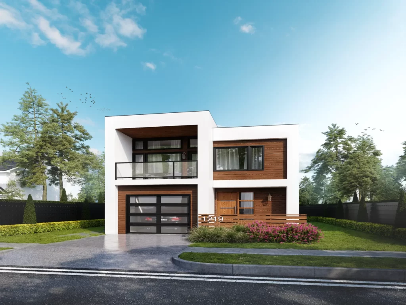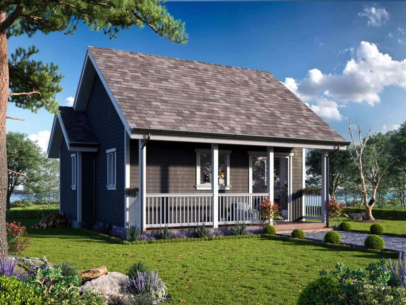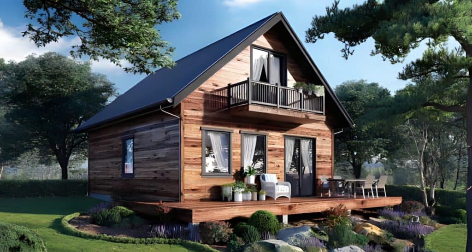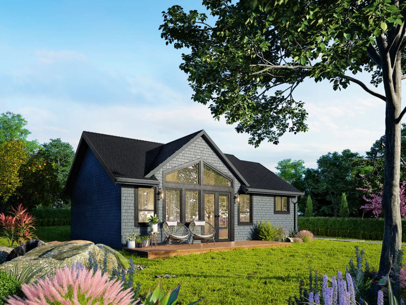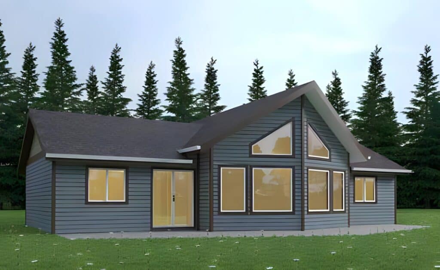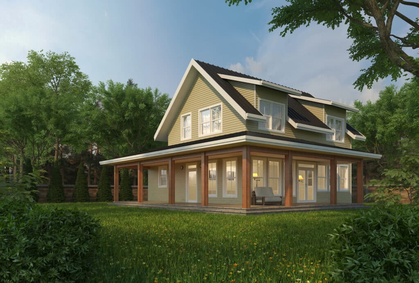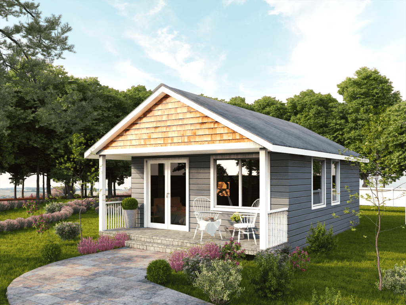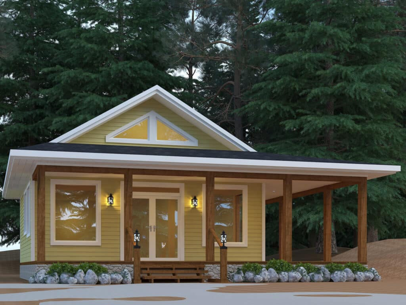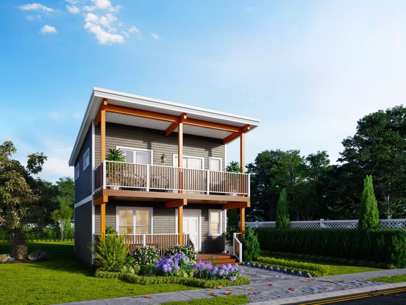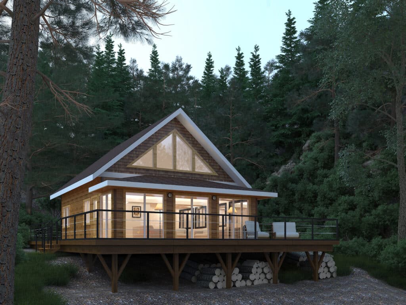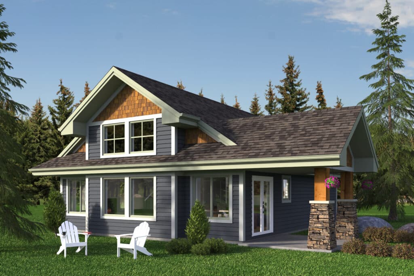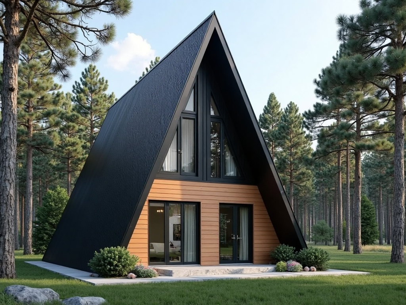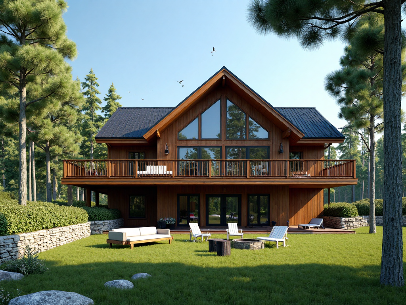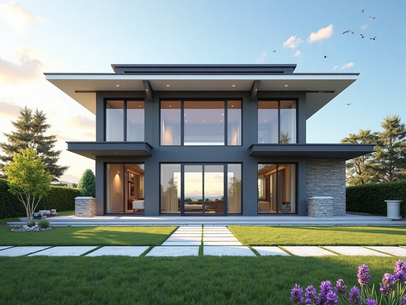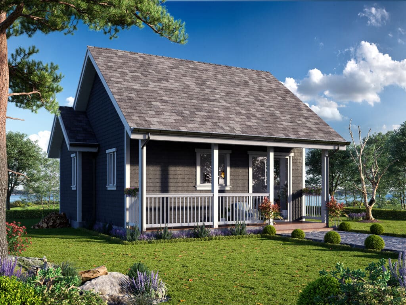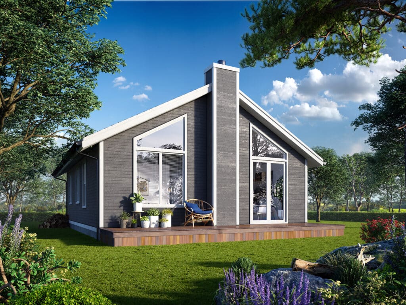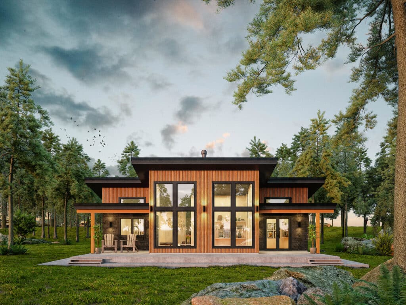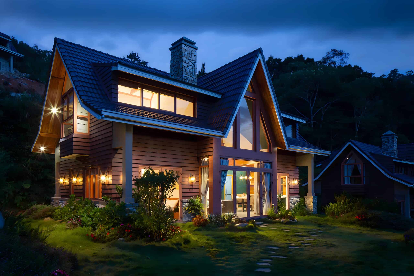Home Building in Orillia | Start Your New Orillia Home!
✨ Discover home building in Orillia made easy – get expert insights on the entire process! 🏡
Find floor plans and energy-efficient homes—for first-time and seasoned home buyers throughout Ontario! ✅
Expert Home Building in Orillia - Your Perfect Dream Home! 🍁
Home Building in Orillia With My Own Cottage – Where Smarter Home Building Begins! 🏡
Comfort, style, and value—built into every home we build throughout Ontario.
Why Choose Prefab Home Building in Orillia?
✅ Energy-efficient designs with top-tier insulation
✅ Built fast and tough—perfect for Ontario’s unpredictable weather
✅ Custom floor plans and sleek, modern finishes
✅ Compliant with the Ontario Building Code and CSA A277 standards
Whether you’re planning a cozy weekend getaway, an income-boosting rental, or your long-term dream retreat, we’re the home builder in Orillia, Ontario that makes for the smart choice.
Home building doesn’t have to be stressful—we make it faster, more affordable, and tailored just for you.
👇 Dive into our ready-to-build designs below and discover how simple it is to create your perfect home anywhere in Canada—on time, on budget, and built for life!
Home Building Floor Plans in Orillia
Looking for Custom Home Building?
Click or tap the link below to book a free custom design consultation!
🏡 Smarter Home Building in Orillia Starts Here!
Skip the delays and high costs—our energy-efficient prefab designs make home building in Orillia fast, simple, and affordable.
🌟 Ideal for:
• First-time buyers
• Growing families
• Downsizers wanting easy living
🔨 Local pros, every step of the way—from permits to delivery, we’ve got it covered.
👉 Book your free consultation today and start building your dream home the smart way!
What Our Clients Can Expect
Our Process
Have you always wanted a home or guest house, but didn’t want your property turned upside down for entire weeks while construction crews built and installed it?
The first step in building your dream home is partnering with the right builder!
… And we’ve got good news for you! Our process is absolutely simple and seamless:
👓Testimonials 🎉
🏡 Your Modern, Affordable, Eco-Friendly Dream Home in Orillia Awaits! 🌿
We deliver beautiful prefab homes right to your lot—across Orillia and beyond!
✨ Discover the My Own Cottage difference. Let’s start building your dream retreat today! 🔨
The My Own Cottage Way ✨
-
Quality and Affordability
Smart home building starts here—where craftsmanship meets affordability.
-
Customize Your Dream Home
Explore unique, flexible floor plans designed just for you with expert prefab home building in Orillia.
-
Faster and Modern Build Technology
Smart, efficient home building that brings your vision to life—on time and on budget.
-
Prefab Solutions From My Own Cottage
Affordable home building in Orillia that blends design, durability, and value.
-
Straightforward and Transparent Pricing
Transparent Pricing, No Surprises—Home Building in Orillia Made Easy!
-
All Backed By An Extensive Warranty
Reliable home building backed by full coverage, so you can build with confidence.
Beautiful Homes with Prefab
From design preferences to budget considerations, we're here to ensure your new home is everything you've imagined and more.
Your Home Building in Orillia, Ontario
The home building journey is thrilling, sometimes overwhelming—but totally worth it.
Thinking about building your own place? You’re not alone!
Whether you’re a first-time home buyer or dreaming of your luxury home.
At My Own Cottage, we’re with you every step of the way – making the whole thing smoother.
In this guide, we’ll share hard work, expert insight, and insider tips to ensure your dream home becomes reality.
Understanding the Construction Process
Yes, that’s right—home building in Orillia is more than just picking floor plans or choosing finishes.
It’s the whole construction process, from laying the foundation to waving goodbye at the walkthrough.
Building green, deciding between built green or net zero homes, working with custom builders or general contractor types—it’s an entire experience unto itself.
Let’s unpack it together!
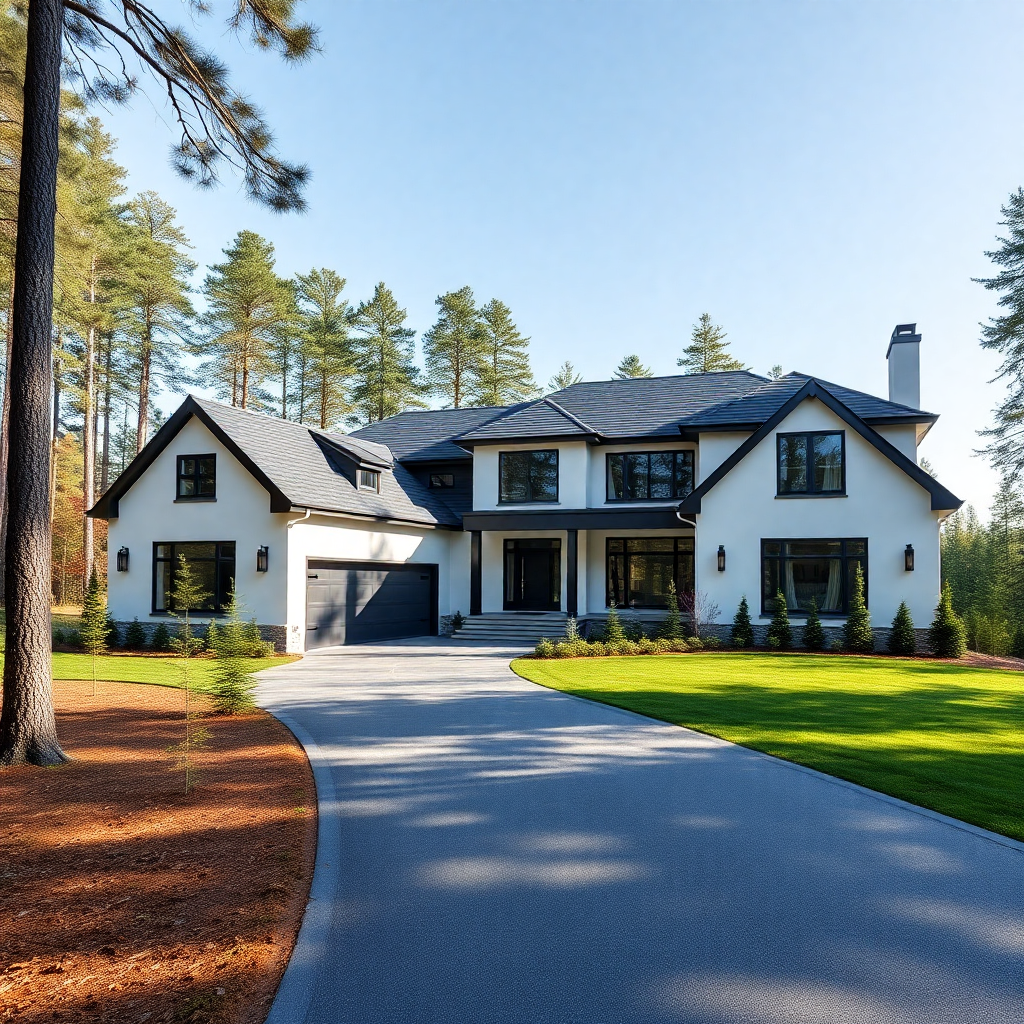
🛠️ Fast. Flexible. Fully Permitted.
Home building in Orillia made simple—custom prefab homes delivered in weeks.
👉 Book a Free Site Consultation!
What Exactly Is Home Building in Orillia?
Home building in Orillia is the complete construction of single family homes or custom home building from scratch.
It involves design, permits, foundation, framing, finishes, inspections—basically your entire process from concept to move-in.
Why It’s Become So Popular
You get the perfect home tailored to your taste.
Modern trends include energy efficiency and smart design.
You avoid resale issues and outdated layouts.
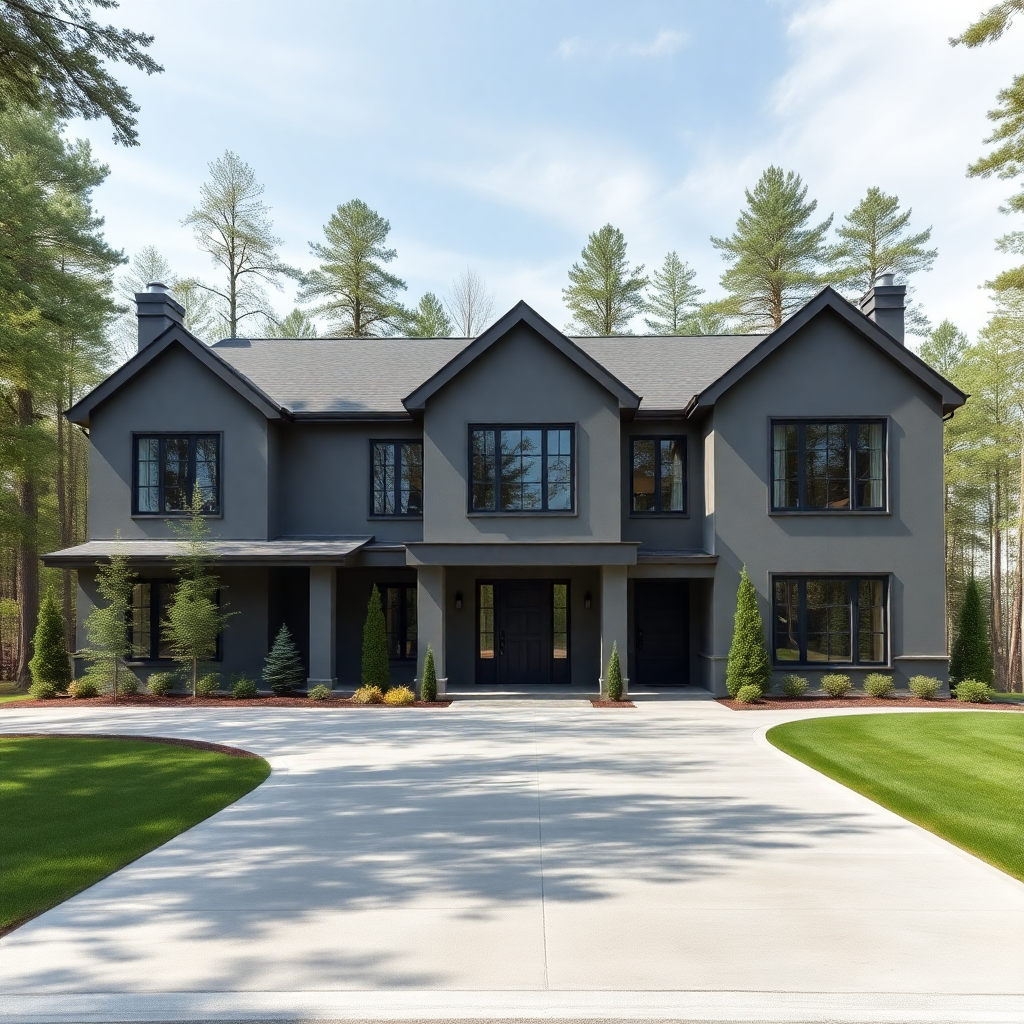
🔨 Quality Homes, Built for Orillia.
Experience energy-efficient home building tailored to your lifestyle.
👉 Call Us – Get Your Free Quote Today!
🌞 Permitting & Zoning in Orillia, Ontario
🌻 Your Guide to Building a Home in the Sunshine City
Building your dream home in the city of Orillia, Ontario?
Whether you’re planning a cozy lakeside retreat or a modern family home in West Ridge, understanding the local permitting and zoning process is essential.
This section breaks down everything you need to know to get started—backed by real experience, local insights, and direct links to official sources.
🗂️ Why Local Permits & Zoning Matter
Permitting and zoning ensure your home is safe, sustainable, and in harmony with the Orillia community.
These regulations affect everything from your foundation type to how close you can build to the shoreline.
✅ Step-by-Step: How to Get a Building Permit in Orillia
1. Determine Your Property’s Zoning
Use the City of Orillia Zoning By-law Map to identify zoning designation (e.g., R1, R2, WR for waterfront).
Check what’s allowed: dwelling types, setbacks, lot coverage, accessory buildings.
2. Gather Required Documentation
Site Plan with accurate measurements
Building Plans (floor plans, elevations, cross-sections)
HVAC and Energy Efficiency Reports
Septic approval if no municipal services
Application form (download from Orillia Building Department)
3. Submit an Application for Your Orillia Home
Applications can be submitted in person or via the City of Orillia’s online portal.
Pay fees (based on size, type of construction). Estimated $10–$15 per m².
4. Wait for Review & Permit Issuance
Permit reviews typically take 10–15 business days.
You may receive requests for revisions.
5. Inspections & Final Approvals
Call 705-325-2214 to schedule mandatory inspections (foundation, framing, plumbing, final occupancy).
🏘️ Zoning Overview: Orillia’s Key Building Zones
1. Lakeside (WR – Waterfront Residential)
Subject to stricter conservation rules.
Often requires elevation surveys and shoreline setbacks (15m+).
Be aware of Lake Simcoe Region Conservation Authority (LSRCA) jurisdiction.
2. Downtown & Core (C1, C2)
Mixed-use zones may allow commercial/residential hybrids.
Historic overlays may limit design alterations.
3. Suburban & Rural Areas (R1, R2, AG)
R1: Low-density residential (single-detached homes)
R2: Permits semi-detached and duplexes
AG (Agricultural): Restrictions on subdividing; septic usually required
🚧 Common Local Mistakes (and How to Avoid Them)
❌ Mistake #1: Skipping Conservation Authority Review
Fix: Always check with the LSRCA if building near water or wetlands.
❌ Mistake #2: Assuming All Contractors Know Orillia’s Rules
Fix: Hire local, licensed builders familiar with Simcoe County’s building code enforcement.
❌ Mistake #3: Overlooking Minor Variance Needs
Fix: If your plans don’t meet zoning rules (e.g., setback is 5m but code requires 7.5m), apply for a minor variance with the Orillia committee of adjustment before permit submission.
💡 Pro Tip: Talk to the Building Department Early
Book a pre-consultation meeting with the Orillia building department to flag issues before submitting.
It’s free and could save you weeks in revisions.
🏡 Ready to Build Your New Orillia Home? 📍
My Own Cottage offers full-service home building—from design and permitting to turnkey construction.
Contact us today for a free zoning consultation on your lot.
🧑💼 Request a Free Consultation
📲 Call Us Directly: (705) 345-9337
✅ Ontario-Built | ⚡ Energy-Efficient | 🏡 Fully Customizable | 🚚 Fast Delivery
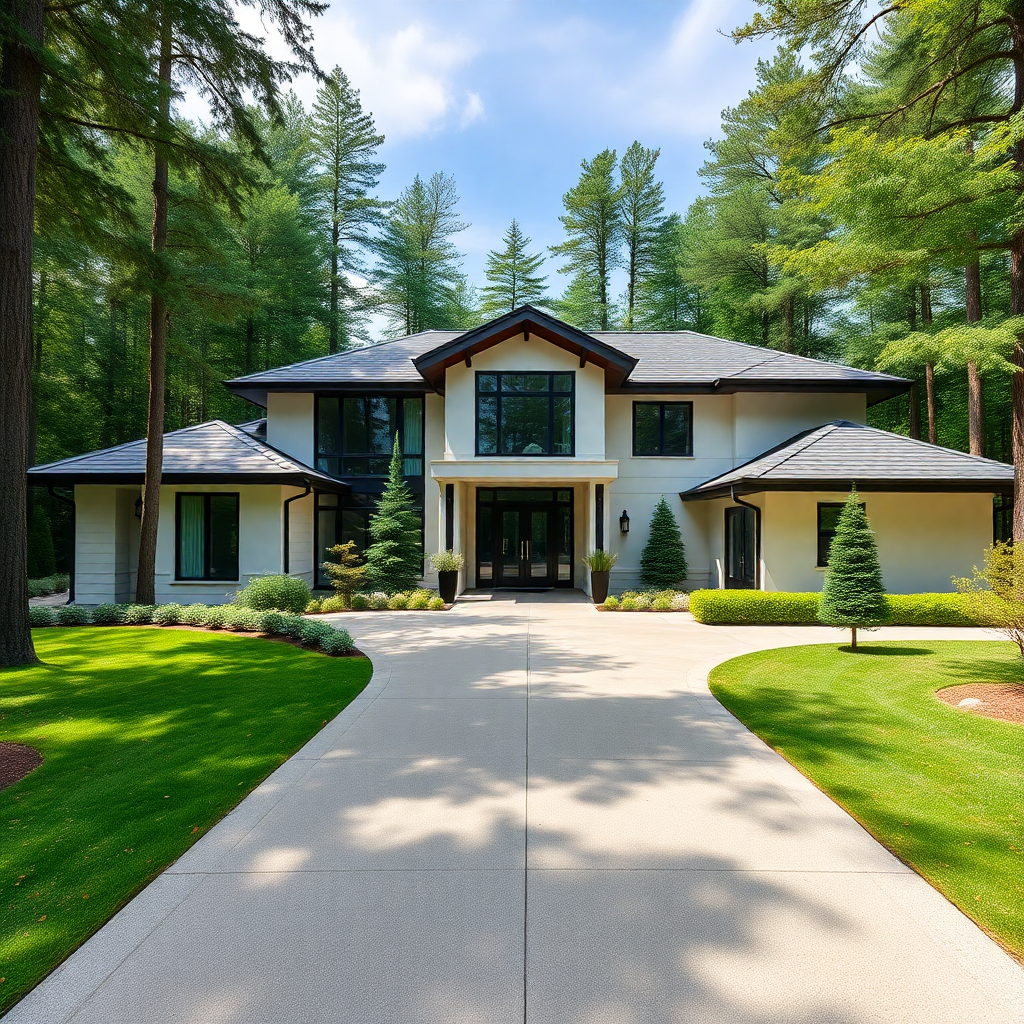
🏡 Build Smart. Live Better.
Orillia prefab homes designed for comfort, efficiency, and speed.
👉 View Our Designs!
Home Building Trends and Innovations
Explore the latest in energy-efficient homes, built green and net zero designs.
From greener insulation to smart-home tech, it’s all about reducing costs and footprint.
Eco-friendly home building designs also offers tax credits and better long-term value.
Choosing Your Home Building Materials
Deciding between traditional wood framing vs steel vs SIPs (structural insulated panels)? Each has merits.
Consider cost, durability, energy efficiency, and local availability.
Consult with your interior design consultant and general contractor to pick what’s right.
DIY Home Building
Love a challenge?
DIY home building is an option if you have construction savvy.
However, be realistic—it demands time, permits, and tools.
Many DIY builders focus on small additions or interior finishes rather than full-scale builds.
Green Home Building
Want a sustainable pad?
Green home building emphasizes materials (recycled, low-VOC), solar-ready roofs, high-performance insulation, and energy efficiency appliances.
The goal? Lower energy bills and minimal environmental impact.
Orillia Custom Home Building
Your dream, your design, your style.
In custom home building, you pick every detail—from floor plans and finishes to layout.
You’ll work closely with custom builders, interior designers, and contractors.
Expect longer timelines and higher costs—but the result is uniquely yours.
Energy Efficient Home Building
Energy-efficient home building save cash and carbon.
Think high-efficiency HVAC, triple-pane windows, LED lighting, and smart thermostats.
Combining energy-efficient homes with solar panels or heat pumps can even push you toward net zero.
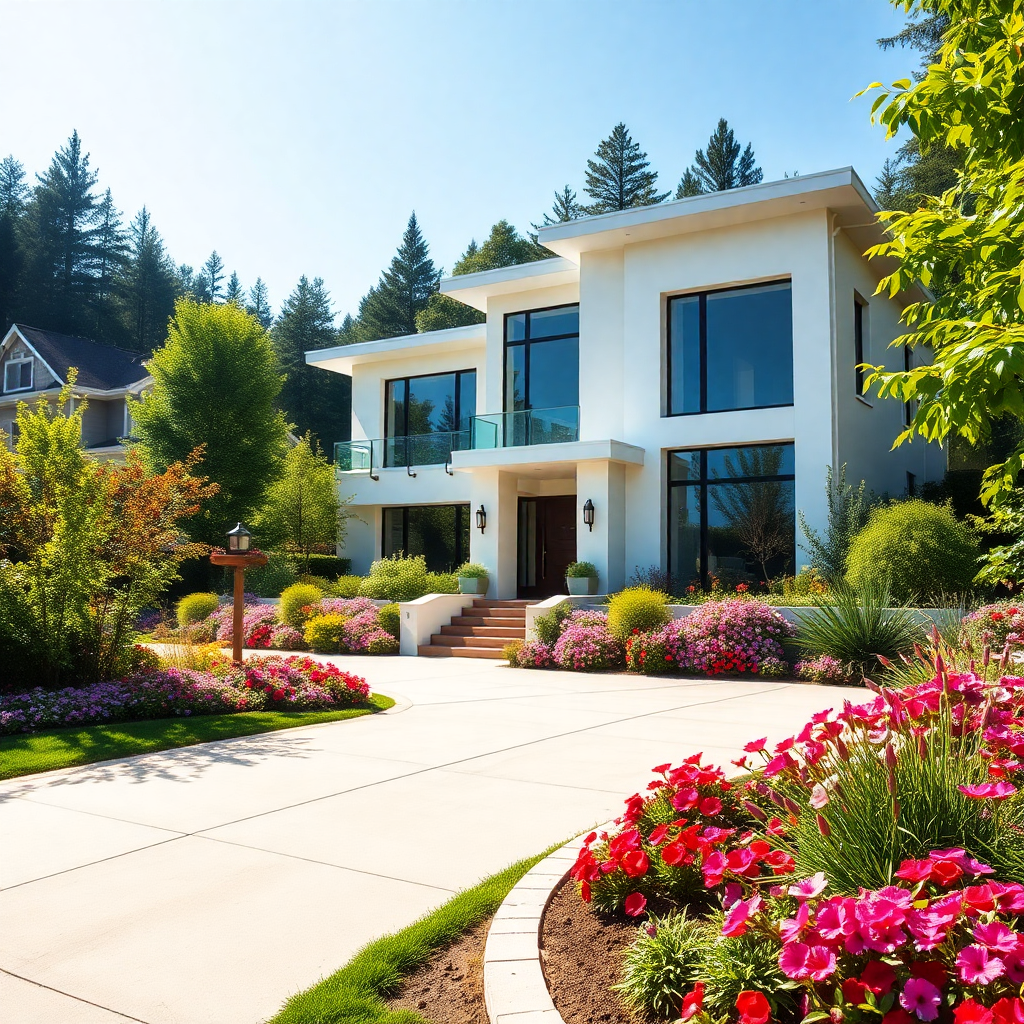
🌿 Eco-Friendly. Budget-Friendly. Hassle-Free.
Modern prefab homes in Orillia built to the highest standards.
👉 Book Your Free Consultation Now!
🏗️ Orillia Climate & Construction
Designing for Cold Winters & Snow Loads
Orillia’s scenic winters are beautiful—but they also pose serious design challenges for new home construction.
If you’re building in this northern Ontario city, climate resilience isn’t optional—it’s essential.
Here’s how we design homes built to withstand Orillia’s harshest weather.
🌨️ Understanding Orillia's Winter Climate
Average January Low: -15°C
Annual Snowfall: 250–300 cm (nearly 10 feet!)
Winter Duration: Snow loads typically remain from December to March
These conditions demand specialized design and material choices that can endure sub-zero temperatures, heavy snow accumulation, and freeze-thaw cycles.
❄️ Snow Load Standards for Roofing in Orillia
Ontario Building Code Requirements
According to the Ontario Building Code (OBC), Orillia falls into Climatic Zone C (continental), requiring:
Specified Snow Load: Minimum 2.5 kPa (kilopascals), or approx. 52 psf (pounds per square foot)
Design must include rain-on-snow load calculations for sloped and flat roofs.
Our Approach
We use engineered truss systems rated to exceed 3.0 kPa for added safety.
Roof pitches are optimized (minimum 6:12 slope) to reduce snow buildup.
We install ice and water shield membranes along all eaves to prevent ice damming.
🌡️ Best Insulation Techniques for Orillia’s Winters
Proper insulation isn’t just about comfort—it affects energy bills, mold resistance, and home longevity.
1. Attic Insulation: R60 Recommended
We use blown-in cellulose or spray foam to achieve R-values of R60+
Vent baffles ensure air circulation and prevent moisture buildup
2. Wall Systems: R24 to R30 Effective
Double-stud walls or exterior rigid foam with batt insulation
Air-tight membranes and taping to reduce heat loss
3. Basements & Foundations
R20 rigid foam along basement walls
Insulated concrete forms (ICF) for energy-efficient foundation walls
4. Windows & Doors
Triple-glazed, low-E windows with argon gas
Energy Star-certified exterior doors with thermal breaks
⛅ Local Tips: What Works Best in Orillia
South-facing windows harness passive solar heat.
Use heat recovery ventilators (HRVs) to maintain fresh air without losing warmth.
Consider in-floor radiant heating for basements or slabs-on-grade homes.
☃️ Build Smart for Winter—With Local Expertise
At My Own Cottage, our designs are engineered for Orillia’s winters and backed by years of cold-climate construction experience.
Schedule a free consultation to learn how we can customize your new home to thrive in Simcoe County’s toughest weather.
🧑💼 Request a Free Consultation
📲 Call Us Directly: (705) 345-9337
✅ Ontario-Built | ⚡ Energy-Efficient | 🏡 Fully Customizable | 🚚 Fast Delivery
The Orillia Home Building Process
Here’s how it works, every step of the way:
First Steps – Budget, land, and financing.
Design Process – Work on floor plans with architects.
Permits & Approvals – Submit to local authorities.
Construction – Site prep, foundation, framing.
Interior & Finishes – Cabinets, fixtures, paint.
Inspections – Safety checks throughout.
Final Walkthrough – Punch list and handover.
Move-In – Welcome to your new home!
New Home Builders vs Custom Builders
| Feature | new home builders | Custom builders |
|---|---|---|
| Design Flexibility | Limited to models | Fully flexible |
| Timeline | Faster | Slower due to customization |
| Cost | More predictable | Often higher, variable |
| Finish Quality | Standardized | High quality, unique |
| Examples | Quick possession homes | Fully custom estates |
The Build Contract - First Name & Last Name Protocols
In contracts and permits, always use your full legal name—first name and last name.
Make sure it matches IDs and financing documents!
Floor Plans for Building a House in Orillia
Start with how you live.
Do you want open concept or segmented? One story or multi?
Budget for extra like mudrooms, home offices, or outdoor living.
Where to Build Your Dream Home in Orillia
A Neighborhood Breakdown
Thinking about home building in Orillia? Smart move!
This scenic city nestled between Lake Simcoe and Lake Couchiching offers a charming mix of lakefront views, quiet streets, and community living.
But not all areas or active communities are created equal—here’s where you should focus your home building dreams.
Top Neighborhoods for Home Building in Orillia
West Ward
The West Ward stands out as a top pick for families and first-time home buyers.
This suburban-friendly area—especially the pocket between Coldwater Street, Mississauga Street, and Westmount Street—offers peaceful, residential streets.
These are proving ideal for building single family homes or prefab cottages.
With growing demand and new developments nearby, it’s a great place to plant roots.
Westmount
Located within the West Ward, Westmount is gaining attention as a solid spot for new builds.
It offers easy access to schools, parks, and shopping without the hustle of downtown.
If you’re looking for a balance between community living and convenience, this area checks all the boxes.
Coldwater Area
Coldwater is buzzing with new home construction and growing infrastructure.
With a mix of energy-efficient homes, custom lots, and plenty of green space, it’s ideal for families seeking room to grow.
Plus, its suburban feel and expanding amenities make it perfect for those prioritizing a peaceful lifestyle with modern touches.
Ward 4
If you’re relying on the Orillia ward map, Ward 4 is often praised for having a higher concentration of well-kept neighborhoods.
Builders and home buyers alike appreciate the value and safety this ward offers, especially when compared to some older or more congested parts of the city.
Waterfront Home Building Opportunities
Being bordered by Lake Couchiching and Lake Simcoe, Orillia offers stunning lakefront property options for custom dream homes and vacation cottages.
These prime spots are highly desirable for their views, recreational access, and long-term property value.
💡 Pro Tip: Use the Orillia Ward Map to Your Advantage
The City of Orillia’s ward map can be an excellent tool to navigate home building decisions.
Each ward has its unique traits, zoning rules, and development plans—knowing which ward you’re in helps you make smarter, more informed decisions.
Building a New House in Orillia or Just a Remodel?
Sometimes buying a new house is cheaper than renovating.
Pros of building: brand-new systems, tailored layouts.
Cons: more effort, longer waits.
New Home Construction and Warranties
Most new builds come with a warranty covering workmanship, structure, and systems.
Carefully review what’s included and for how long.
Orillia Custom Home Models Explained
Homebuilders often offer pre-designed “home models” like the Maple, Oak, or Pine floor plan.
These “floor plan templates” speed up build time and cost estimates.
Residential Construction in Orillia & Quick Possession Homes
Want to move fast?
Quick possession homes are already built or near completion.
You can customize little—paint, trims—but mostly you just move in.
No home renovations required!
Team Members on Your Build
Your team includes architect, builder, interior designer, area manager, site supervisor, and sales team.
Stay in communication—email address and phone number for each is a must for contact.
Customer Service & Client Experience
Look for builders with strong customer satisfaction ratings—check association members and builder directory listings.
Good customer service, regular updates, even monthly newsletter statuses mean less stress.
Dream Home Realities
Building your dream home is as much about budgeting and logistics as it is about beauty.
Budget cushion, timelines, and the unexpected—all part of building your dream home.
Residential Construction Industry Overview
The residential construction industry includes single family homes, condos, duplexes, large-scale subdivisions.
Regulations, material costs, and labor availability all shape what you’ll build.
Award Winning Homes & Builder Recognition
Picking a builder recognized for award winning homes ensures high quality craftsmanship.
Awards often reflect years of experience and strong customer experience.
Built Green & Net Zero Homes Explained
Built green homes reduce waste and use sustainable materials.
Net zero homes produce as much energy as they consume—pretty amazing!
Price Range, Down Payment & Financing
Expect 5–20% down payment, depending on your mortgage and construction loan.
Understand your price range, monthly payments, and financing timeline.
General Contractor Role
A general contractor oversees sub‑trades, materials, timeline—you pay them a fee or markup.
The GC is your quarterback.
Interior Designers & Interior Design Consultant Roles
These pros help select finishes, furniture arrangement, color palettes.
Working with your interior designer earlier helps keep you within budget and timeline.
Building a Home in Orillia or Ontario?
Building a home isn’t just construction—it’s a life milestone.
From picking floor plans to selecting finishes with your interior designer, managing permitting, and hiring tiers of team members, every detail matters.
Let's Build Your Perfect Home!
Whether you’re building a custom home, opting for quick possession, or chasing net zero efficiency, understanding the entire process keeps you in control.
With solid research, communication, and a great team beside you, you can indeed build your perfect home—one brick at a time.
Ready to get started?
Book your free consultation today or call us directly to begin your home building journey in Orillia!
🧑💼 Request a Free Consultation
📲 Call Us Directly: (705) 345-9337
✅ Ontario-Built | ⚡ Energy-Efficient | 🏡 Fully Customizable | 🚚 Fast Delivery
Alternatively, for your convenience, you can also simply fill out the contact form below and we’ll get back to you soon! 👇
❓ FAQ About Home Building in Orillia
What is the meaning of home building?
Home building is the process of constructing a residential home from design to completion, including land prep, construction, and finishing work.
How much does it cost to build a home in Ontario?
Building a home in Ontario typically costs $250–$350 per square foot, with total prices ranging from $500,000 to $900,000 depending on location and design.
Who is the biggest home builder in Canada?
Mattamy Homes is the largest home builder in Canada, known for developing large-scale communities across Ontario and other provinces.
How to build a home in Ontario?
To build a home in Ontario, secure land, hire a designer, obtain permits, choose a builder, and oversee construction through to final inspection and move-in.
What does home building cost near me?
In Orillia, home building costs range from $500,000 and up, influenced by lot size, materials, and custom features.
What are my options for home building in Orillia for sale?
Orillia offers both pre-built and customizable new homes through local builders and new developments, often listed via local real estate agents.
Who offers the best home building in Orillia?
Top home builders in Orillia include My Own Cottage, Ridgewood Homes, Joe’s Custom Homes, and Reids Heritage Homes, known for quality craftsmanship and local experience.
How long does home building take?
Typically 6–12 months, depending on design, permits, weather, and materials.
What’s net zero home building?
Homes that generate as much energy as they use—through solar, insulation, etc.
Can I build without an architect?
Yes, but you’ll need detailed drawings. Many builders offer in‑house design.
Is custom home building expensive?
Usually, but it gives you exactly what you want—worth it for many.
What’s the difference between built green and energy‑efficient?
Built green includes materials/waste; energy‑efficient focuses on energy use.
How to choose new home builders?
Look at experience, reviews, portfolios, awards, and warranty offerings.

