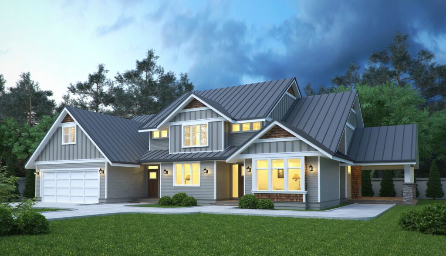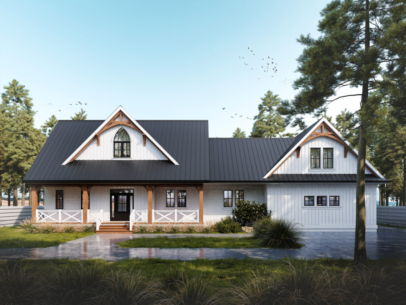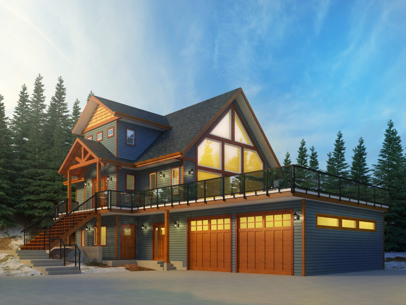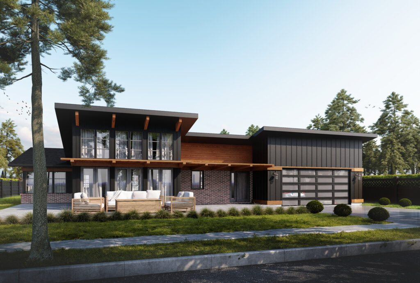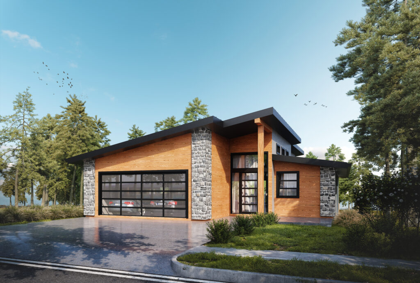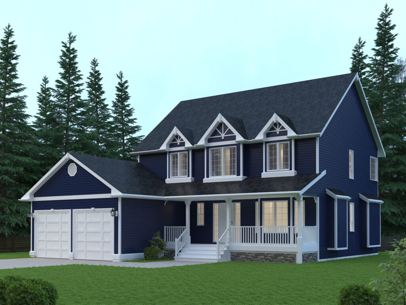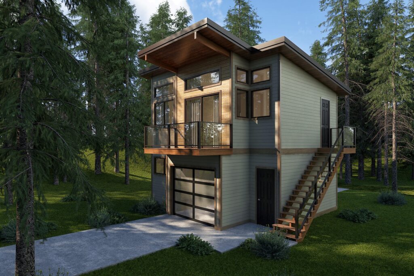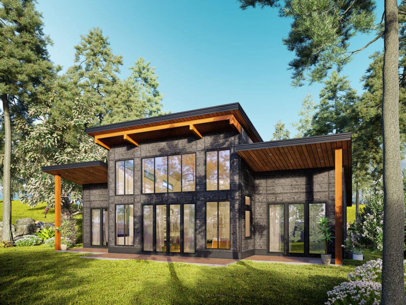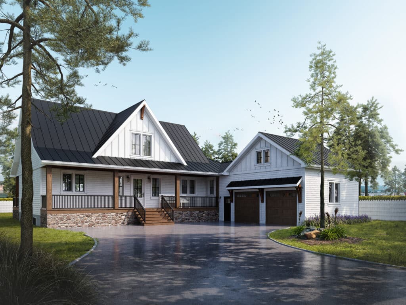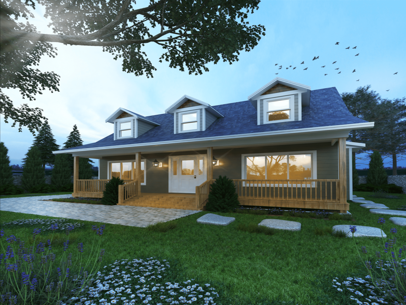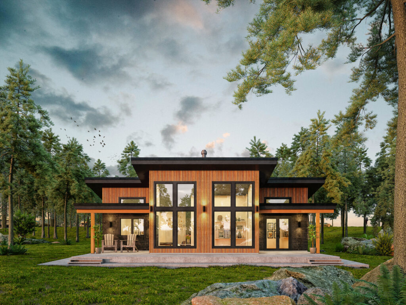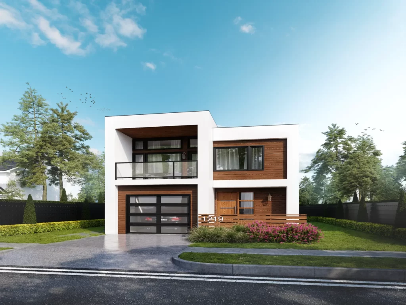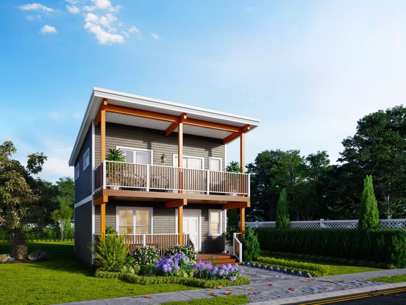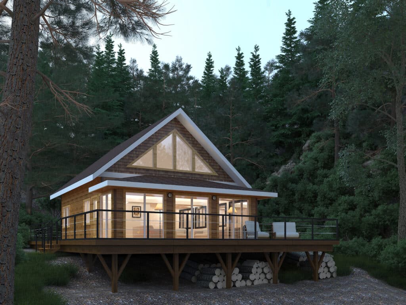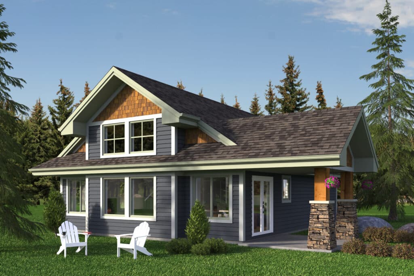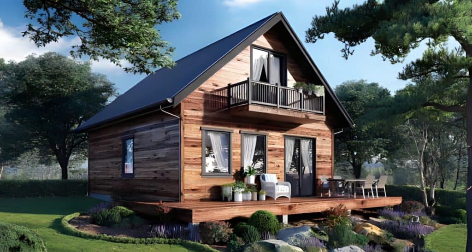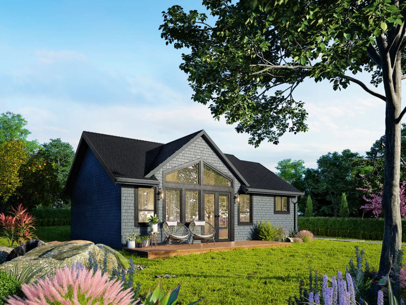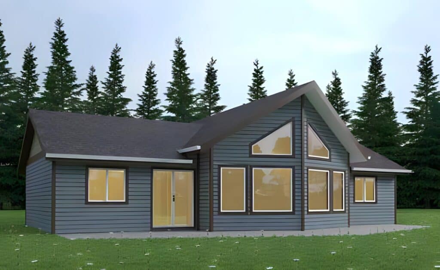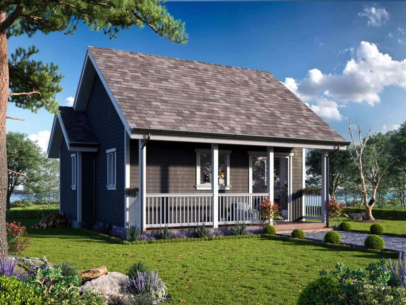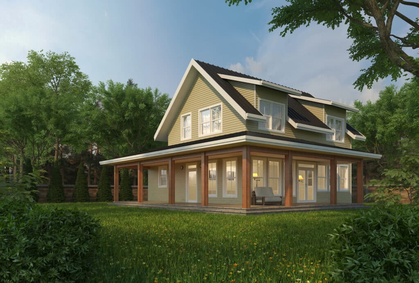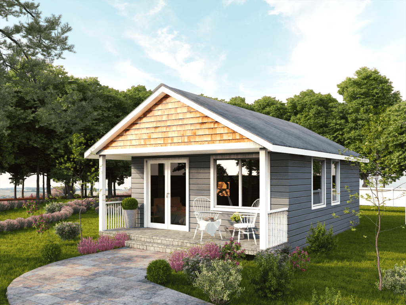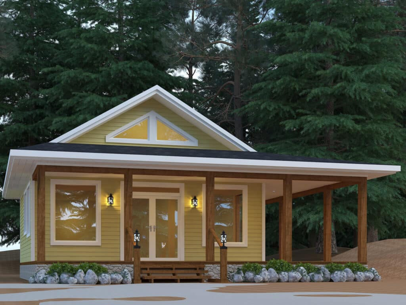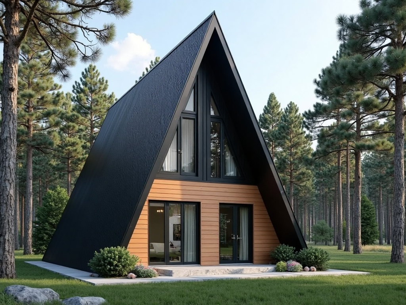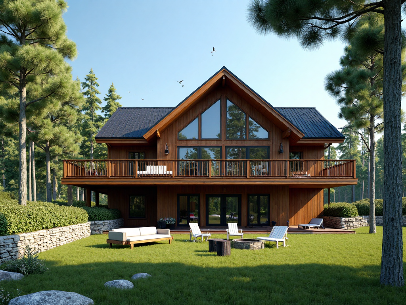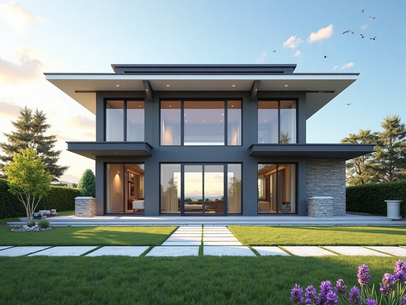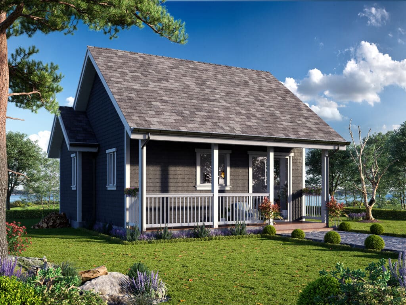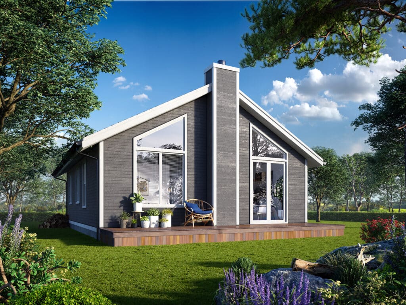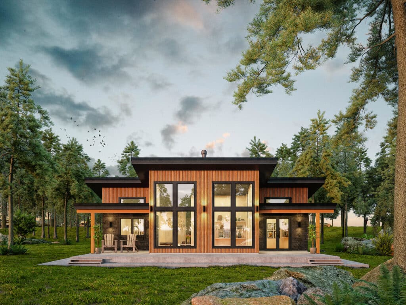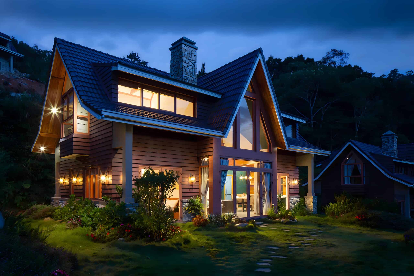Home Plans in Orillia!
✨ Explore stylish and beautiful home plans in Orillia! 🏡
Find modern, custom, and budget‑friendly house plans designed for the scenic Orillia lifestyle here! ✅
Discover Stunning and Modern Home Plans in Orillia! 🍁
Home Plans in Orillia – Smart, Stylish, and Built for You! 🏡
Why Choose Custom Home Plans in Orillia?
✅ Energy-efficient, year-round comfort
✅ Fast builds designed for Ontario weather
✅ Custom layouts with modern flair
✅ Fully compliant with Ontario Building Code & CSA A277
Whether you’re planning a cozy cottage, a family nest, or your forever home—we’re your home builder in Orillia that builds beautifully, on time and on budget.
👇 Browse our home designs below and start turning your vision into a stunning reality anywhere in Canada—starting right here in Orillia!
Fully Customizable Home Plans in Orillia
Looking for 100% Custom Home Plans?
Click or tap the link below to book a free custom design consultation!
🏡 Smarter Homebuilding in Orillia Starts Here!
Skip the delays and big price tags—our energy-efficient home plans in Orillia make building simple, fast, and affordable.
🌟 Ideal for:
• First-time buyers
• Growing families
• Downsizers wanting low-maintenance living
🔨 Local Experts, Every Step
From permits to final build, our Orillia team’s got you covered.
👉 Book your free consultation today—let’s bring your dream home to life, the smart way!
What Our Clients Can Expect
Our Process
Dreaming of a Home or Guest House Without the Chaos?
Our home plans in Orillia let you build the perfect cottage or guest space—without weeks of messy, on-site construction!
Ready to Build Your Dream Home?
It all starts with the right partner—and good news, our process is quick, easy, and totally stress-free!
👓Testimonials 🎉
🏡 In Orillia, Your Dream Home Is Closer Than Ever! 🌿💫
🚚 We bring stunning, affordable home plans in Orillia straight to your lot—ready to build, your way! 📍
✨ Discover the My Own Cottage advantage. Let’s bring your vision to life today! 🔨🌟
The My Own Cottage Way ✨
-
Premium Quality and Real Value
Every home plan in Orillia we offer is built with top-tier craftsmanship and priced to impress!
-
Design Your Dream Getaway, Your Way
Personalize your perfect retreat with flexible, custom home plans in Orillia built just for you!
-
Your Dream Home, Built Faster
With our quick-build approach, your ideal home plan in Orillia becomes a beautiful reality—sooner than you think!
-
Smart, Stylish & Budget-Friendly
Our home plans in Orillia offer top-quality design and build—without the hefty price tag!
-
Clear Pricing, No Surprises
Enjoy a smooth, stress-free journey to your dream home plan in Orillia—from start to finish!
-
Built to Last, Backed by Warranty
Every home plan in Orillia includes full warranty coverage—so you can build with confidence!
Beautiful Homes with Prefab
From design preferences to budget considerations, we're here to ensure your new home is everything you've imagined and more.
🏘️ Your Home Plans in Orillia!
Looking for home plans in Orillia? You’re in the right place!
Whether you’re dreaming of a cozy cottage by Lake Simcoe, a modern minimalist design, or a family-friendly bungalow in a West Ward neighborhood, this guide’s got you.
We’ll dive deep into popular layouts, the approval process, local design pros, and how to choose the right blueprint for your lifestyle—and budget.
Let’s get started!
🏡 Orillia Custom Home Designs
When people search for home plans in Orillia, they’re after tailored designs that match both local building codes and the city’s unique vibe.
With developments in Coldwater and the appeal of lakefront lots around Couchiching, builders now offer a wide range.
This includes everything from custom home designs in Orillia to pre‑designed home plans for ease and convenience.
You’ll find everything from the cottage plans Orillia loves, to modern home plans that are ideal for today’s modern families.
🔍 Orillia Neighborhood House Designs
By necessity, Orillia’s distinct neighborhood house designs, like those in West Ward or the Downtown core, always respect local zoning regulations.
Moreover, Orillia architectural guidelines for new homes, particularly near waterfront areas, can be very strict.
Whether you’re planning eco‑friendly or luxury builds, the goal is to build your home Orillia style, which means legally sound, and future‑ready.
Home building in Orillia focuses on offering personalized plans and local construction know-how to create the best solutions possible.
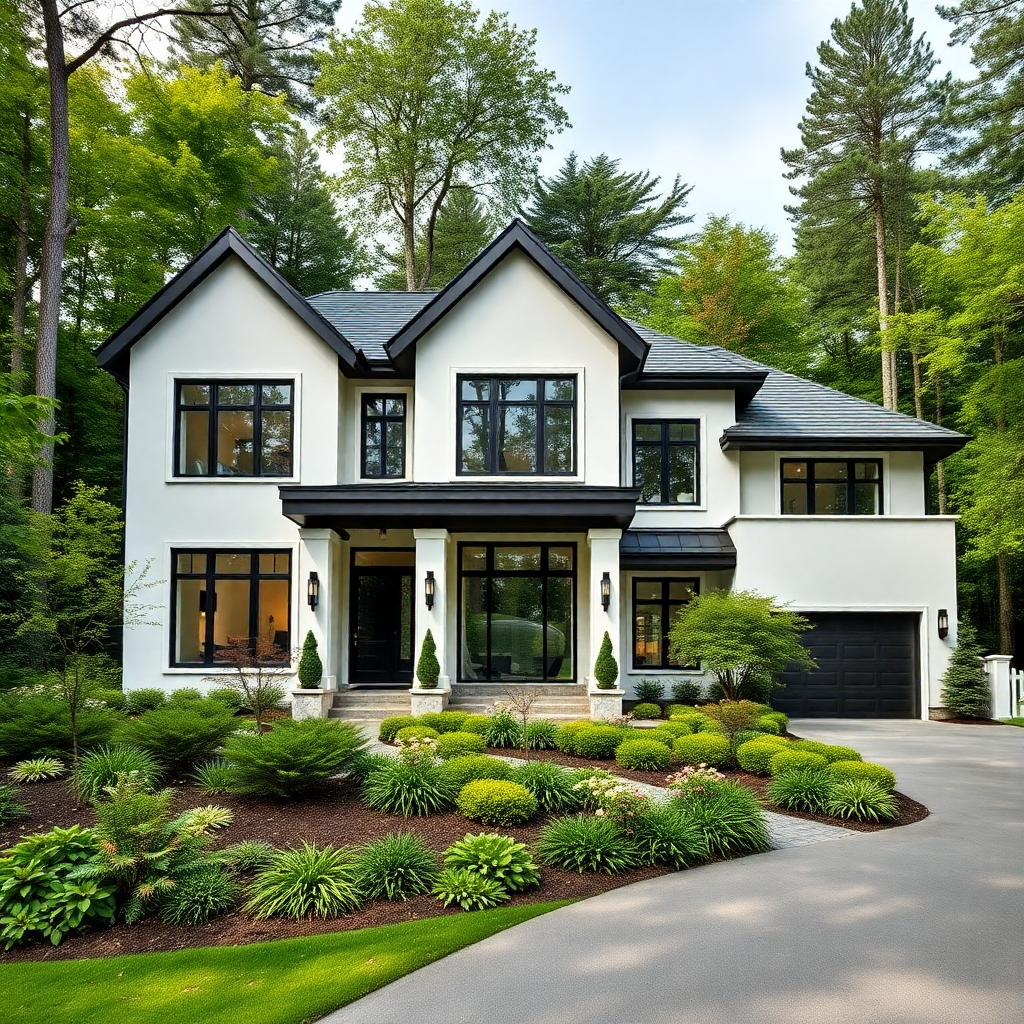
🛠️ “Fast. Flexible. Fully Custom.”
Your dream home in Orillia is closer than you think—designed, approved, and ready to build.
👉 Book Your FREE Design Call Today!
✅ Orillia Building Context & Popular Areas
Orillia is nestled between Lake Couchiching and Lake Simcoe, offering serene waterfront settings and lively downtown hubs.
Here’s helpful information to know about the locality itself:
| Area | Style Ideal | Highlights |
|---|---|---|
| North Ward | Mixed formats – from bungalows to two‑story | Affordable, near parks, some crime variability |
| West Ward | Family‑friendly, semi‑detached, ranches | Quiet streets, walkable, modern plans |
| Coldwater St. | Transitional zone – lots of new home builds | Good mix of Orillia residential floor plans & modern builds |
| Downtown/Laclie | Compact, urban cottages or infill projects | Higher crime in some parts; stay west of Barrie Road |
| Waterfront | Lakefront, luxury, eco‑design | Stunning views, tight Orillia property development plans |
🧭 Why Choose Prefab or Custom House Plans?
Prefab homes in Orillia offer speedy construction, energy-efficient features, and cost predictability.
Moreover, bespoke aesthetics—think stone facades or wrap‑around porches—with Orillia custom home designs let you purchase and order house blueprints Orillia tailored to your taste.
Many local pros offer downloadable home designs and Orillia packages that clients can tweak.
The result? A home that suits your family’s needs and complies with Orillia municipal home plans and approval processes.
💡 Prefab vs. Custom – A Quick Comparison
Prefab homes in Orillia
Pros: Faster build (~3–4 months), eco‑efficient, customizable, consistent quality
Cons: May not have exotic customization options
Custom home designs
Pros: Full personalization, ideal for highly unusual lots
Cons: Longer timelines, higher design fees, higher overall costs
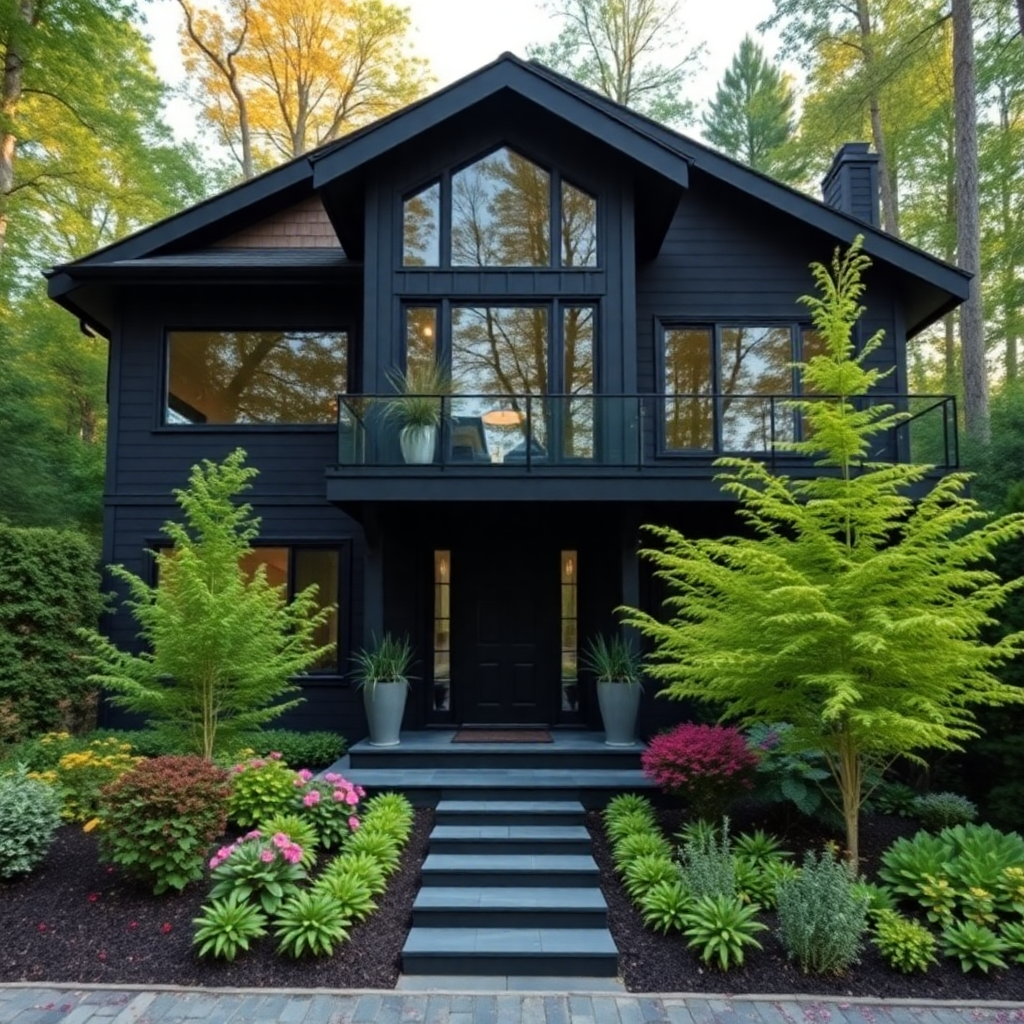
📐 “From Blueprint to Build—Seamlessly.”
Affordable, code-ready home plans in Orillia—crafted for speed, style, and savings.
👉 Call Us – Get Your FREE Custom Quote!
Home Plan Considerations for Waterfront Lots
🌊 When Building Around Lake Couchiching
Building a home on a waterfront lot near Lake Couchiching offers breathtaking views and a serene lifestyle.
However, designing the right home plan requires deep knowledge of local geography, municipal regulations, and construction best practices.
Below are five critical considerations every homeowner and builder should evaluate before finalizing a home plan in this unique region.
1. Local Soil Conditions and Foundation Requirements
Lakefront lots around Lake Couchiching, especially in Ramara and Severn townships, often feature variable soil types, from sandy loam to silty clay.
These conditions can significantly affect foundation stability and drainage.
Tip: Conduct a geotechnical survey before choosing a home plan.
Local Insight: Some lots may require deep pile foundations or engineered fill to ensure structural integrity due to high water tables or soft soils.
2. Plan for Proper Grading and Drainage
Preventing water intrusion and managing runoff is essential for any waterfront home.
Best Practice: Design your plan to elevate the foundation slightly above grade. Include swales, French drains, or rain gardens.
Local Bylaw Reference: Ramara’s grading bylaw mandates stormwater be directed away from adjacent properties and water bodies without causing erosion.
3. Comply With Shoreline Setbacks and Zoning Regulations
Each municipality enforces strict rules for how close you can build to the water.
Key Regulations:
In Severn, the minimum setback is typically 30 metres from the high-water mark.
In Ramara, the zoning bylaw includes additional requirements for erosion-prone areas.
Action Step: Consult the Lake Simcoe Region Conservation Authority (LSRCA) or the relevant planning department before choosing your home’s footprint.
4. Respect Conservation Authority Guidelines
The LSRCA oversees development around Lake Couchiching to protect shorelines and aquatic ecosystems.
Permit Requirements: Development within 120 metres of the shoreline often requires permits and environmental assessments.
Pro Tip: Incorporate native landscaping and erosion control measures in your home plan to expedite approvals.
5. Choose Features that Complement Lakefront Living
Waterfront properties offer lifestyle perks—design your home to make the most of them.
Recommended Features: Wrap-around decks, large lakeside windows, walkout basements, and mudrooms for lake gear.
Energy Note: Consider insulation and HVAC systems that manage humidity and temperature fluctuations common to lakeside homes.
🛠️ Designing a Home Near Lake Couchiching
Designing a home near Lake Couchiching demands more than aesthetics—it requires respect for the land, compliance with detailed regulations, and thoughtful planning.
Work closely with local architects, planners, and conservation officials to ensure your dream home is both stunning and sustainable.
Need help with your custom waterfront home plan?
Book your free consultation or call us directly today to get started!
🧑💼 Request a Free Consultation
📲 Call Us Directly: (705) 345-9337
✅ Ontario-Built | ⚡ Energy-Efficient | 🏡 Fully Customizable | 🚚 Fast Delivery
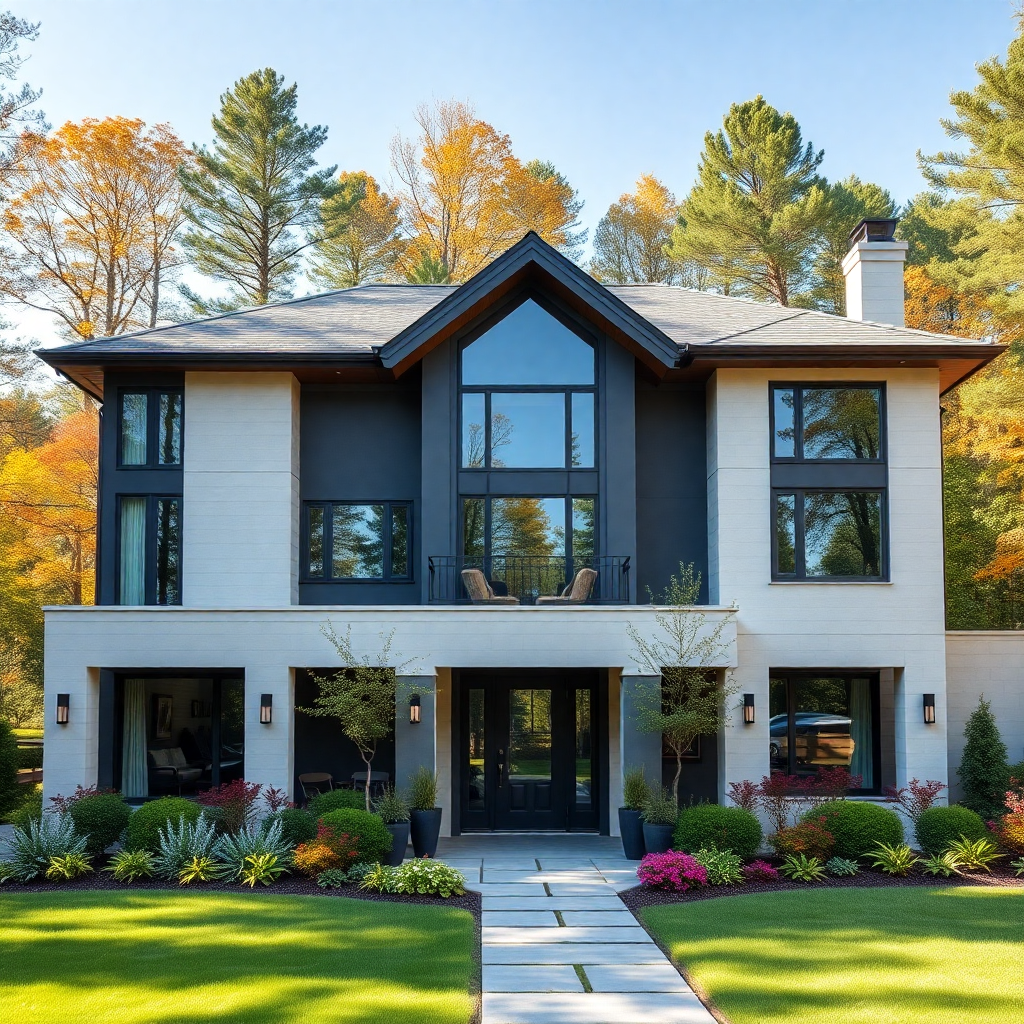
🌿 “Your Orillia Lifestyle Starts Here.”
Modern, energy-efficient homes made simple—with plans delivered in just weeks.
👉 View Our Designs and Home Plan Catalogue!
How to Design a Home in Orillia
Designing an Orillia home means balancing style, code regulations, and environment.
Here’s what to do:
Understand local codes – Look into Orillia building codes for home plans – including minimum setbacks, max height, shoreline setbacks.
Pick a style – Do you want modern minimalist home plans in Orillia, traditional Orillia home designs, or a ranch‑style house plan in Orillia?
Hire a designer – Find a professional home planner in Orillia or top home designers in Orillia (to craft your layout and architectural drawings).
Receive drawings – Usually a detailed schematic for your permit plan (that’s your drafted blueprints for Orillia homes).
Submit for permit – Follow the city’s building permit plans and Orillia guidelines.
Build – Here, you’re ready to build your home Orillia with a trusted contractor or prefab company!
🧾 Where to Get and Purchase Plans
Searching “buy home plans Orillia?”
You can get a custom home quote in Orillia by contacting these firms and requesting baseline plan pricing or turnkey packages.
We’ll save you time – here’s the scoop:
- My Own Cottage (us!) – We offer predesigned floor plans for homes in Orillia, along with fully custom builds and everything in between!
- Plans by Prentice – Offers “house layout designs Orillia” with approximately 20 years’ experience.
- Beaver Homes & Cottages Orillia – Great for cottage-style builds, though said to be “not high-quality.”
- Online platforms let you “download home designs Orillia”—then tweak with local architects.
📝 Hire the Right Designer & Builder
When you tap into home plan services near Orillia, look for:
Local experience: Firms familiar with Orillia codes.
Portfolio: Check if they’ve done lakefront home plans Orillia or new home blueprints Orillia.
Client reviews & permits pulled.
Ability to handle eco-friendly / energy-efficient and custom designs.
Verifying their knowledge of Orillia architectural guidelines for new homes and note that connections with the local building department speeds approvals.
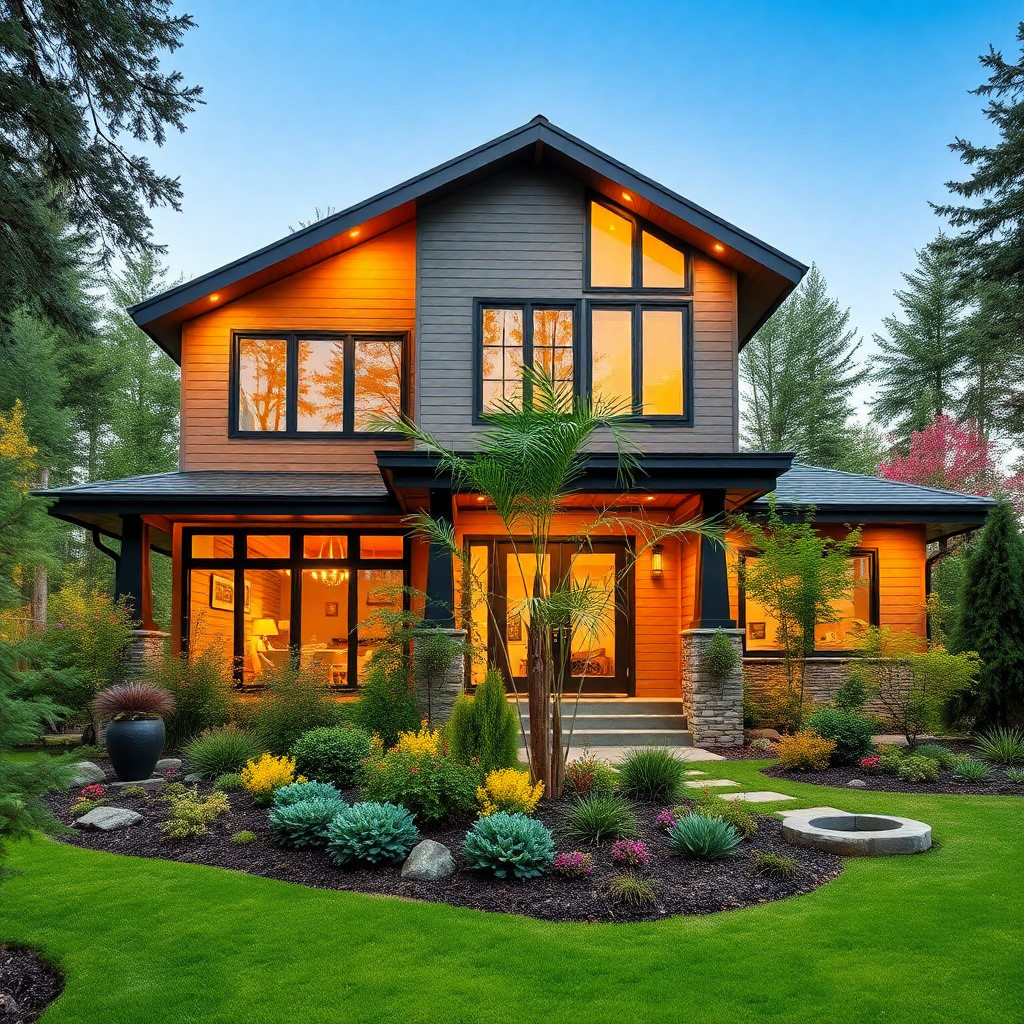
🏡 “Smarter Plans. Smoother Builds.”
Say goodbye to delays. Say hello to home plans in Orillia built around you.
👉 Schedule Your Free Site Consultation With Our Experts!
📊 Charting Costs & Budget
Here’s a table overview of budgeting for your Ontario house plans and build:
| Expense | Estimated Cost in CAD |
|---|---|
| Pre-designed plan | 1,500–3,000 |
| Custom architected layout | 5,000–15,000+ |
| Permit & engineering | 3,000–7,000 |
| Construction (per sq ft) | 200–300 |
| Total build cost (2,000 sq ft) | 500,000–700,000 |
🌱 Eco-Friendly & Energy Efficient Options
Planning eco-friendly home plans in Orillia means considering:
Passive solar layout.
High R‑value insulation.
Efficient HVAC or ground-source heat pumps.
Solar panels & EV charge provision.
These boosts to sustainability may qualify you for Municipal Home Energy Retrofit Grant or Canada Greener Homes Loan.
🏡 Cottage & Lakefront Designs
Lake life is central to Orillia.
Cottage plans in Orillia Ontario and lakefront home plans in Orillia often include:
Wrap-around decks.
Floor-to-ceiling windows.
Elevated foundations.
Walking access to the lake.
Look for firms offering Orillia turnkey house design packages with local build-ready teams.
Popular Homes Plans & Styles in Orillia
Modern minimalist home plans Orillia – Clean lines, open concept.
Traditional Orillia home designs – Gable roofs, classic trim.
Ranch-style house plans Orillia – Single‑level, accessible.
Two-story house designs Orillia – More living space on smaller lots.
Bungalow plans Orillia – Cozy one-level homes.
Luxury home plans Orillia – Spa baths, premium finishes.
Small home blueprints Orillia – Tiny houses or suites in families’ backyards.
🛋️ Interior Layout & Renovation Planning
Creating great interiors? Here’s how to get smart with interior layout planning in Orillia:
Combine open-concept living/dining/kitchen.
Position kids’ rooms away from main floor.
Add mudroom for snowy winters.
Consider renos: future-proof your layout with conversion options.
Experts in Orillia home renovation plans can draft overbuilds and extensions.
📜 Approval & Permitting Process
Remember, to meet the Orillia home plan approval process, you’ll need:
Completed architectural drawings Orillia.
Engineering & site servicing plans.
Zoning compliance (setbacks, height).
Application to Building Services, with fees.
Municipal review & inspections.
💡 Pro tip: A local architect or professional home planner in Orillia ensures smooth approval of your building permit and keeps your timeline intact.
Turnkey & Design-Build Services
If you’d rather let someone handle it all, seek out design and build Orillia services or local home building in firms.
Reputable home builders offer:
Design—predesigned, customizable or fully custom.
Permits & approvals.
Construction management.
Finishing & landscaping.
This full turnkey package is stress-free—but typically pricier than self-managing.
Designing Your Dream Home in Orillia
Designing your dream home starts with choosing the right home plans in Orillia for your lot, lifestyle, and budget.
Whether you’re eyeing a modern minimalist cottage by the lake or a turnkey family home in West Ward.
There’s a local solution that blends style, affordability, and compliance.
💡 Tap Your Local Experts Today
Tap local experts and get ready for build season!
Want help reviewing plans or connecting with a home builder in Orillia, Ontario?
Just say the word!
At My Own Cottage, we’re here to help.
To get started on your home plans in Orillia, simply book a free consultation or call us directly today!
🧑💼 Request a Free Consultation
📲 Call Us Directly: (705) 345-9337
✅ Ontario-Built | ⚡ Energy-Efficient | 🏡 Fully Customizable | 🚚 Fast Delivery
Alternatively, for your convenience, you can also simply fill out the contact form below and we’ll get back to you soon! 👇
❓ FAQ About Home Plans in Orillia
How do I start with house plans?
First decide on prefab or custom, budget out, then either download home designs Orillia or hire a hire Orillia home designer to begin drafting.
Are basement suites allowed in Orillia?
Yes—secondary dwelling suites are permitted in many zones. You’ll need specific Orillia residential floor plans for the basement to submit with permit.
What’s the process to get home plans approved?
Submit full architectural drawings in Orillia, engineer stamps, and site plan. Then your home plan approval process in Orillia typically takes 4–8 weeks.
Where can I get eco-friendly blueprints?
Ask providers for Orillia eco-friendly home plans. Prefab companies and green builders like My Own Cottage often include sustainable options.
Can I build a modern minimalist home in Orillia?
Absolutely—modern minimalist home plans in Orillia are popular, especially in Coldwater and newer subdivisions—just check facade/village design guidelines first.
How much does a custom plan cost?
Custom house layout designs in Orillia typically cost CAD 5,000–10,000+, with more for complex designs or site-specific engineering.
How much do house plans cost in Ontario?
House plans in Ontario typically cost between $1,000 and $5,000 for standard designs.
Custom architectural plans can range from $5,000 to $15,000, depending on complexity and square footage.
What is the average home price in Orillia?
The average home price in Orillia is around $660,000 as of 2025, with two-bedroom homes starting from approximately $400,000.
What is the cheapest way to get house plans drawn up?
The most affordable way to get house plans is by purchasing pre-drawn or stock plans, available online or through local designers, starting at $500.
Can you build your own house in Ontario?
Yes, you can build your own home in Ontario if you comply with the Ontario Building Code and secure the necessary permits and inspections.
Owner-builders may need to register with Tarion for new home warranty coverage.
Where can I find 2 bedroom home plans in Orillia?
At My Own Cottage, we offer 2 bedroom home plans in Orillia!
Moreover, two-bedroom home plans in Orillia are also commonly available from local architects and design firms.
Many are offering layouts from 900 to 1,400 sq ft, often featuring open concepts and cottage-style designs.
Who are some architects in Orillia?
Top architects in Orillia include Salter Pilon Architecture, Lepage Architecte, and Martin Simmons Sweers.
Look for OAA-certified firms with experience in residential planning and permit-ready blueprints.

