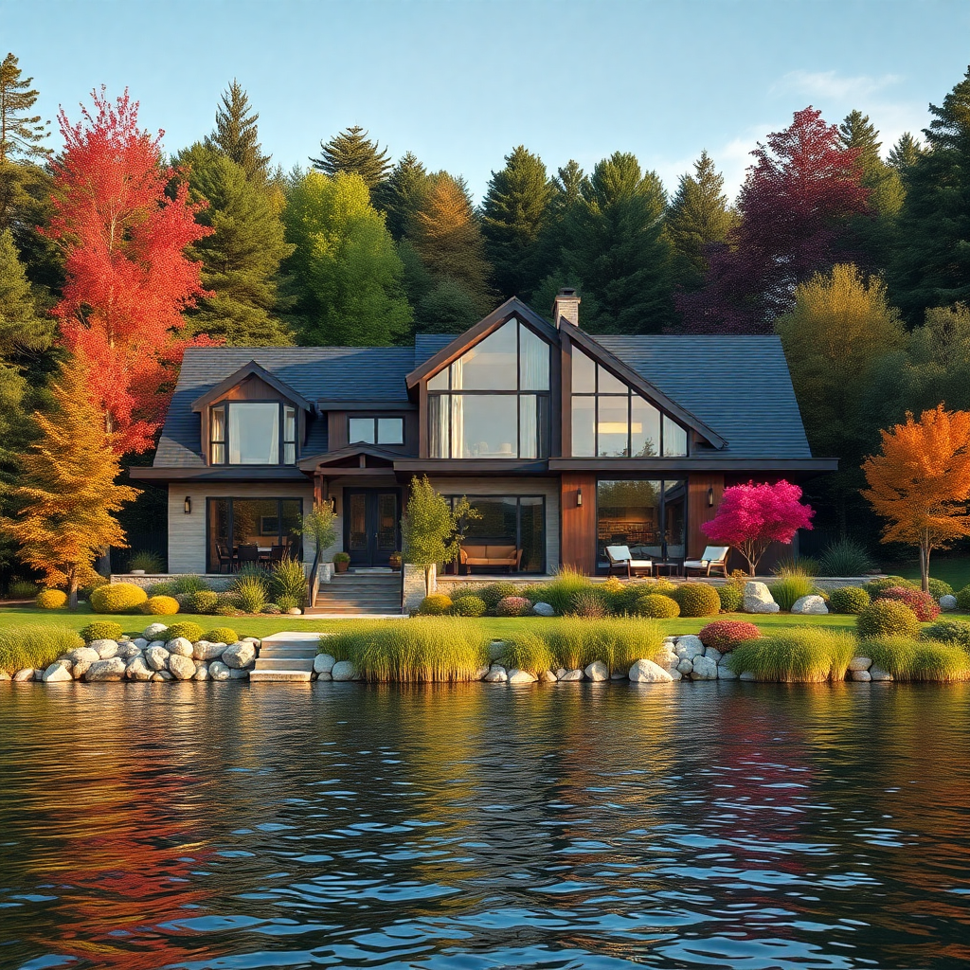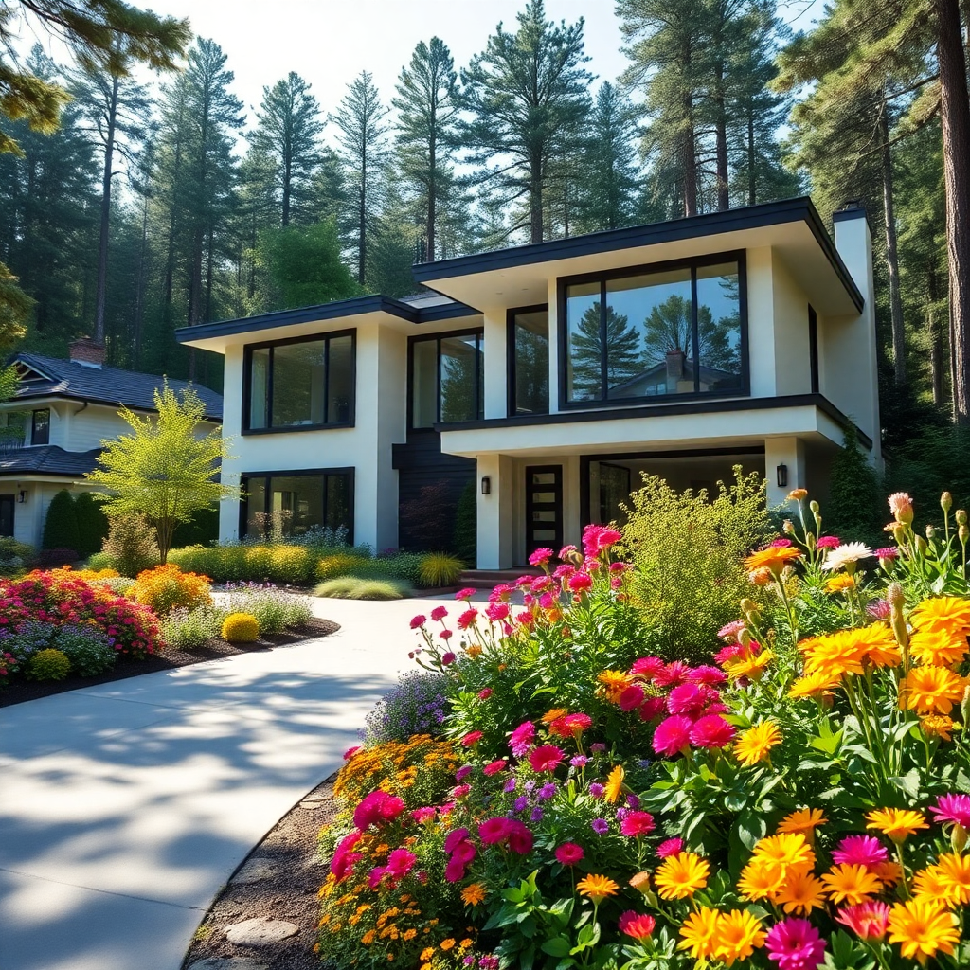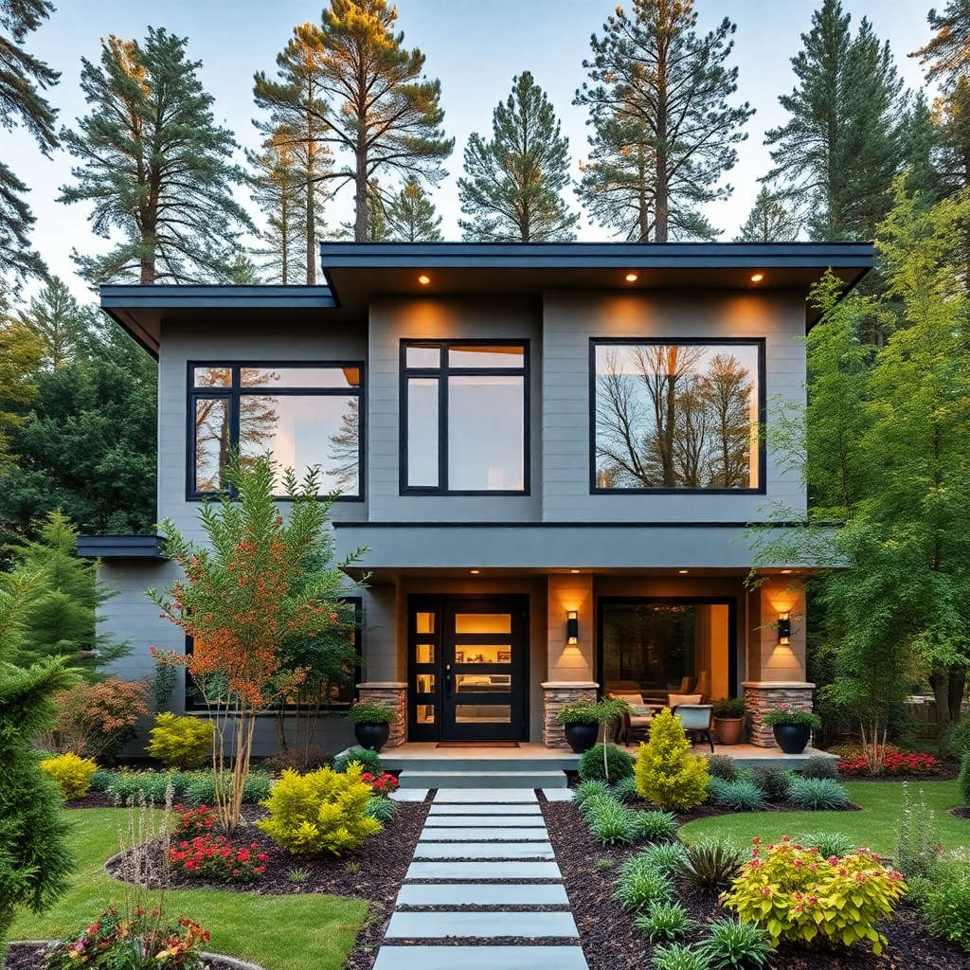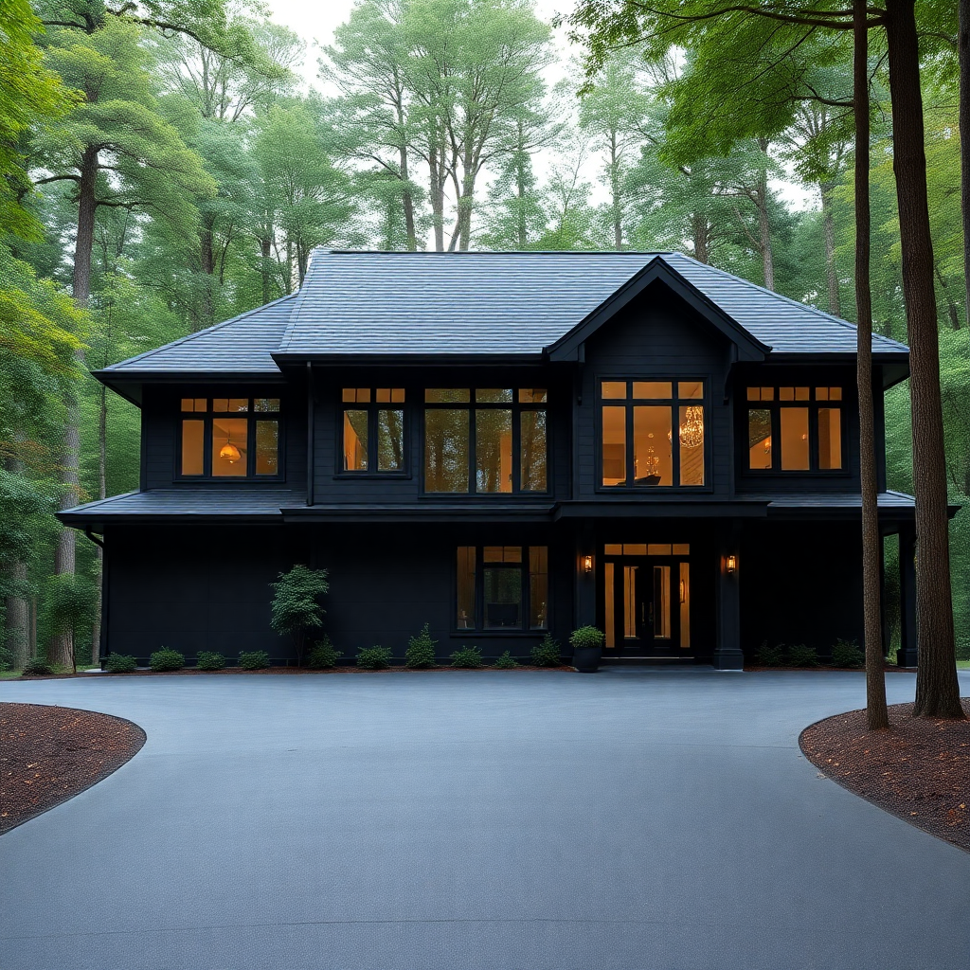Let’s turn your vision into reality!
Take the first step toward your dream home in Orillia by simply booking a free consultation or calling us directly today!
✨ Predesigned floor plans for homes in Orillia, Ontario offer ready-to-build designs that save time and money! 🏡
Explore options, pricing and expert guidance today! ✅
Predesigned Floor Plans for Homes in Orillia – Where Style Meets Simplicity! 🏡
Why Choose Predesigned Plans in Orillia?
✅ Energy-efficient and tailored for Ontario’s climate
✅ Faster builds with reliable timelines
✅ Modern layouts with customizable options
✅ Designed to meet Ontario Building Code & CSA A277 standards
Whether you’re planning a cozy family home or your forever retreat, we’re your best choice for a home builder in Orillia, Ontario—turning your vision into reality with ease, affordability, and style.
👇 Explore our predesigned floor plans below and discover how effortless building your dream home in Orillia can be!
Click or tap the link below to book a free custom design consultation!
🏡 Smarter Homebuilding in Orillia Starts Here!
Skip the delays and sky-high costs—our predesigned floor plans for homes in Orillia make building simple, fast, and affordable.
🌟 Ideal for:
• First-time buyers
• Growing families
• Downsizers wanting easy living
🔨 Local Experts, Start to Finish
From permits to move-in, our Orillia team handles it all.
👉 Book your free consultation today—let’s build your dream home, the smart way!
Dreaming of a Home—Without the Chaos?
Skip the mess and long builds—get your house without turning your property upside down.
Your Dream Home Starts with the Right Builder
Good news—our process is simple, seamless, and stress-free!
🏡 In Orillia, Your Dream Home Is Within Reach!
We deliver modern, affordable, and eco-friendly homes—right to your lot. 🚚
✨ Discover the My Own Cottage advantage. Let’s build your perfect retreat today! 🔨
Premium quality meets unmatched value - built into every predesigned home in Orillia we deliver!
Customize your dream getaway with flexible, one-of-a-kind floor plans crafted just for you in Orillia.
With our fast-build methods, your Orillia dream home becomes reality quicker than you’d expect.
Smart, stylish, and built to last—our Orillia predesigned homes deliver top-tier quality without the high price.
Enjoy transparent pricing and a stress-free path to your Orillia home with zero surprises.
Every Orillia predesigned home comes with a full warranty, giving you complete peace of mind.
From design preferences to budget considerations, we're here to ensure your new home is everything you've imagined and more.
Looking for predesigned floor plans for homes in Orillia?
You’re certainly in the right spot!
If you’re dreaming of a hassle-free build near Lake Simcoe, our ready-made floor plans tailored for Orillia lots can help you skip the guesswork.
All while still delivering a home that matches your unique lifestyle.
Discover our unique approach to custom home designs in Orillia and create a space tailored to your vision and needs.
Speed to build – No waiting for custom drafts means faster permits and construction.
Budget-friendly – Skip expensive architectural fees while still getting professional designs.
Proven designs – These layouts are engineered to work well for Orillia families, whether you’re eyeing a lakeside bungalow or a cozy two‑storey.
Locally tailored plans know the lay of the land: from sloping lots to seasonal snowfall.
That means fewer headaches when applying for permits—with Orillia’s latest Ontario Building Code updates already in mind.
Start your journey toward your dream home with our expert home building in Orillia and affordable services.

🛠️ Fast. Flexible. Fully Permitted.
Predesigned floor plans for homes in Orillia—move-in ready faster than you’d think!
👉 Book Your Free Site Consultation Today!
Designing a home for Orillia, Ontario isn’t just about style — it’s about resilience.
Nestled between Lake Simcoe and Lake Couchiching, Orillia experiences heavy snow loads, freeze-thaw cycles, humid summers, and strong lake-effect winds.
All of which vary subtly across neighborhoods like Coldwater, North Ward, and Westmount.
That’s why our pre-designed floor plans aren’t one-size-fits-all — they’re tailored for climate resilience and local lot conditions, ward by ward.
From the suburban calm of West Ward and Coldwater developments to the lakeside exposure in Ward 4, insulation needs vary — but performance should never waver.
All predesigned plans include:
R-60 attic insulation for snow-heavy North Ward builds.
Continuous rigid insulation, essential for older-lot infills in areas like Barrie Road.
Triple-pane low-E argon windows designed to manage solar gain in open lots (e.g., Westmount) and reduce condensation in humid lakefront air.
🔗 Read Ontario Building Code – Part 12 (Energy Efficiency)
Local HVAC contractor Mark Derksen, a 20+ year Simcoe County veteran, shares:
“Homes in Coldwater and along Westmount really need air sealing and moisture control dialed in — with lake winds and winter freeze-thaw, it’s a non-negotiable. My Own Cottage gets that right from the blueprint.”
Orillia’s sun exposure changes fast — especially near South Ward and Laclie, where tall buildings or lot angles can limit light.
At My Own Cottage, our plans optimize:
South-facing living areas in large lots (like those near Coldwater Rd.).
East-lit kitchens in family-friendly builds near West Ward schools.
Reduced west wall exposure in areas where overheating is a concern (e.g., homes near Giant Tiger corridor).
Plans like the Algonquin 2125 have been adapted to perform equally well in dense urban lots or open Ward 4 developments.
From Shannon-Lankin pockets in the South Ward to exposed lake lots near the Narrows, air flow management is essential.
All our homes feature:
ERV-ready frameworks, especially critical near humid Lake Couchiching edges.
Zoned heating systems, perfect for multi-level or large-lot homes in North Ward subdivisions.
Ducted heat pump integration, recommended for moderate spring/fall temps in Downtown Orillia.
We collaborate with Simcoe Energy Advisors to meet Step Code guidelines and provide Net Zero Ready plans for builds across all four wards.
Each Orillia neighborhood has its own rhythm — quiet cul-de-sacs in Coldwater, walkable access downtown, or lot size flexibility in Ward 4.
No matter where you build, our floor plans adapt with:
Localized building strategies.
Climate-proofed assemblies.
Energy-efficient layouts tailored to your specific lot.
If you’re considering building in Orillia — whether on Front Street, in Westmount, or near Lake Simcoe’s shorelines — we’ll help you select the ideal plan.
One that’s not just beautiful, but ready for everything Ontario’s seasons bring.
To get started with My Own Cottage in Orillia, simply book a free consultation or call us directly today!
🧑💼 Request a Free Consultation
📲 Call Us Directly: (705) 345-9337
✅ Ontario-Built | ⚡ Energy-Efficient | 🏡 Fully Customizable | 🚚 Fast Delivery

🏡 Your Dream Home, Just Weeks Away.
Stylish, budget-friendly predesigned home layouts in Orillia built around your lifestyle.
👉 View Our Predesigns Floor Plans!
When you look at Orillia ready-made house plans, you’ll find a mix of styles.
Importantly, this includes modern open-concepts, cottage-style retreats, ranch-style singles, and compact family layouts under 1,500 sq ft.
Builders like My Own Cottage showcase plans that fit specific Orillia neighbourhoods like West Ridge Trailside.
Prefab floor plans in Orillia let you manufacture sections off-site, bringing precision build quality and reduced site disruption.
Manufacturers offer prefab bungalow floor plans Orillia, Orillia prefab house floor plans, and even flexible Orillia modular floor plan options.
This includes everything from two-bedroom cottages to modern open layouts.
Explore the benefits of modern prefab homes in Orillia designed for efficiency, style, and affordability.

🚀 Build Smart, Live Sooner.
Save time and money with Orillia predesigned home floor plans that just make sense.
👉 Let’s Plan Your Build – Call Us!
Orillia’s lakefront real estate — particularly along Lake Simcoe’s southern edge and Lake Couchiching’s western shore — offers rare opportunities to combine panoramic views with everyday functionality.
However, not all floor plans make equal use of sunlight, wind orientation, and shoreline privacy.
Whether you’re eyeing Ward 4’s lake-access gems or planning near Narrows Road, our pre-designed plans are adapted for maximum livability in Orillia’s waterfront microclimate.
Homes built near Bay Street, Narrows Road, or Couchiching Point Road need layouts that capture long lake vistas while maintaining interior light balance.
Our waterfront-optimized plans feature:
South-facing great rooms for natural light and warm winter sun
East-facing kitchens to catch sunrise light for morning routines
Large rear-facing decks or screened porches to enjoy unobstructed lake views
Example: The Couchiching 1835 plan includes a wide-open living/dining/kitchen area facing the water, with expansive triple-pane sliding doors ideal for lots along Benner Street or Forest Avenue.
Waterfront homes near Orillia’s public docks or high-traffic areas like Centennial Park benefit from smart placement of bedrooms and bathrooms.
We customize plans to include:
Offset master bedrooms with limited lake exposure for nighttime privacy
Split-wing layouts that place family and guest rooms away from shoreline-facing glass
Optional landscape buffer walls or window films for areas close to busy marinas
These options work especially well on tighter lakefront lots in South Ward or Laclie, where privacy can be more difficult to achieve.
Orillia’s waterfront homes near Narrows and south-facing bays often get intense summer sun and strong lake breezes.
Our predesigned floor plans factor in:
Extended eaves and covered porches to manage solar gain
Cross-ventilation-ready layouts with windows aligned to prevailing west/southwest winds
Shaded outdoor living spaces — ideal for West Ward lake-facing lots that get full afternoon exposure
We recommend the Simcoe Shoreline 2170, which positions bedrooms on the cooler north side and has deep roof overhangs to shield the living space from glare and heat.
Ward 4: Best balance of lot sizes, safety, and lake proximity. Ideal for our open-concept two-story lakefront homes.
West Ward (e.g., Coldwater St. to Westmount): Great for families — choose plans with dedicated mudrooms, family nooks, and flex space.
Laclie & South Ward lake edges: Still buildable but require floor plans with privacy controls and compact utility layouts due to narrow lots and urban proximity.
Avoid: Lower Barrie Rd., Front Street South, or the Colborne-King-Scott corridor unless building in a gated or semi-private setting due to traffic and visibility concerns.
When it comes to building along Lake Simcoe or Lake Couchiching, your floor plan should be more than beautiful — it should be climate-tuned, privacy-aware, and sunlight-optimized.
Our plans have been developed with real Orillia shoreline builds, incorporating everything from sun angles to boat noise buffering.
💡 Ask us for site-specific plan adaptations — we’ll match a design to your lot shape, water frontage, and view goals.
🧑💼 Request a Free Consultation
📲 Call Us Directly: (705) 345-9337
✅ Ontario-Built | ⚡ Energy-Efficient | 🏡 Fully Customizable | 🚚 Fast Delivery

🔨 From Blueprint to Front Door—Fast.
Modern floor plans for new builds in Orillia ready to go and code-compliant.
👉 Schedule a Free Design Chat With Our Experts!
Ideal for small families or retirees, these layouts typically feature:
Efficient kitchen–living flow.
A main-floor master with ensuite.
Easy-care single or compact two-storey builds.
Looking for more space?
Larger family home floor plans in Orillia often include 3–4 beds, bonus rooms, mudrooms, and living spaces that flow outdoors—perfect for weekend cottage vibes.
These evoke lakeside charm: pitched roofs, front porches, and clapboard.
Ideal for a getaway along Simcoe’s shoreline—cottage-style floor plans in Orillia celebrate cozy spaces and oversized windows for lake views.
Browse our charming selection of prefab cottages in Orillia perfect for lakeside retreats and weekend getaways.
Single-level living done right: open kitchens, vaulted ceilings, and materials suited to Orillia’s climate.
Ranch-style floor plans Orillia are a hit with those who want seamless indoor-outdoor flow.
In closing, predesigned floor plans for homes in Orillia unlock a blend of style, function, and cost-efficiency.
Whether you’re after a smart home floor plan in Orillia, a simple cottage retreat, or an expansive family ranch.
A predesigned option gets you building faster—without sacrificing local flair or build quality.
Your perfect home is just a few clicks away.
Whether you’re planning a peaceful cottage retreat or a modern family home, our predesigned floor plans in Orillia offer the ideal mix of quality, speed, and affordability.
🏗️ Here’s how to get started:
🗓️ Book a free consultation with our Orillia-based team.
📐 Browse customizable floor plans tailored to your needs and lot size.
🛠️ Sit back while we handle the permits, planning, and build process.
🏡 Move in sooner—with no stress and no surprises.
Let’s turn your vision into reality!
Take the first step toward your dream home in Orillia by simply booking a free consultation or calling us directly today!
🧑💼 Request a Free Consultation
📲 Call Us Directly: (705) 345-9337
✅ Ontario-Built | ⚡ Energy-Efficient | 🏡 Fully Customizable | 🚚 Fast Delivery
Alternatively, for your convenience, you can also simply fill out the contact form below and we’ll get back to you soon! 👇
Yes! Leading builders like My Own Cottage offer many options—from modular cottages to open-concept family homes—ready for permit applications.
Match your lot size, orientation, and lifestyle: 40′ lots fit compact bungalows, while lakeside or larger lots suit ranches or two-storeys.
The best house floor plans in Orillia combine smart layouts, energy efficiency, and customization.
Top choices include open-concept bungalows, two-bedroom modular homes, and modern ranch-style plans built for Ontario’s climate.
To choose the right floor plan in Orillia, match your lot size, lifestyle needs, and budget.
Then work with a local builder to ensure the design meets Ontario Building Code and suits your property’s shape and zoning.
Leading providers like My Own Cottage and Dreamland Homes offer pre-designed home layouts in Orillia, including customizable floor plans for cottages, family homes, and modular builds.
The right floor plan for your Orillia lot depends on dimensions, slope, and orientation.
For example, compact lots suit single-storey or narrow builds, while wider lots accommodate open-concept ranch or cottage-style layouts.
The best cottage floor plans in Orillia include cozy two-bedroom layouts, open-living designs, and modular bungalows that maximize space, natural light, and lake views with minimal site disruption.