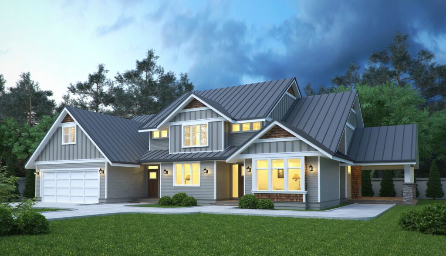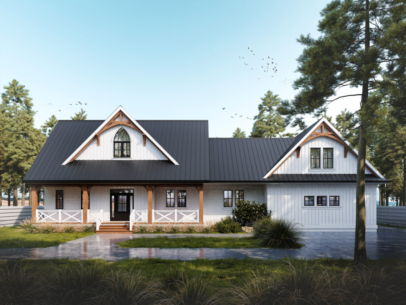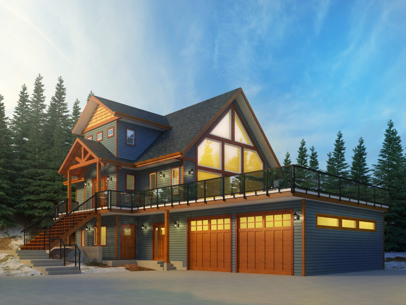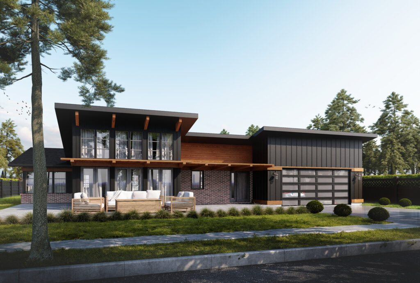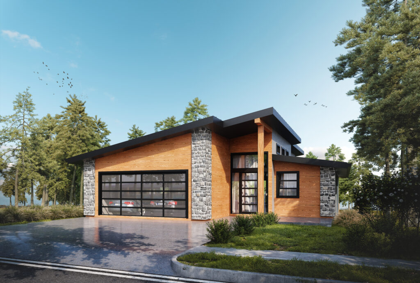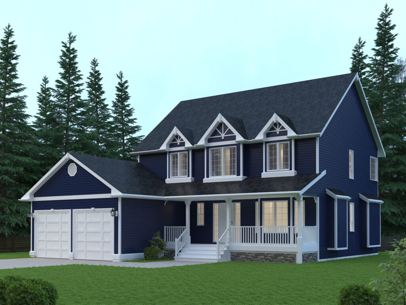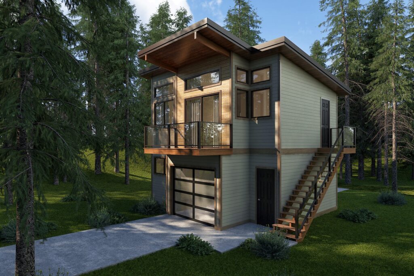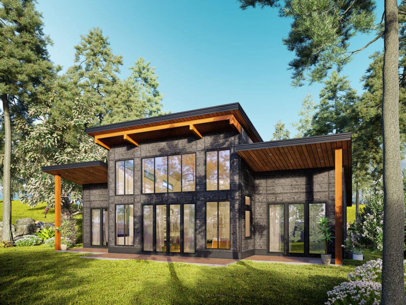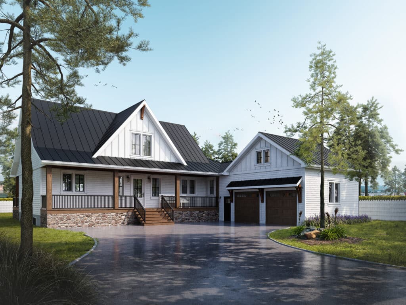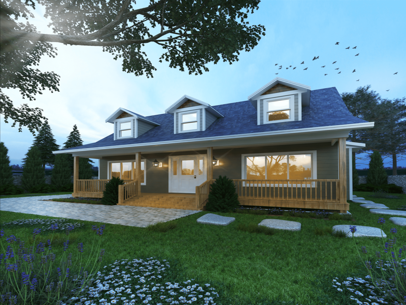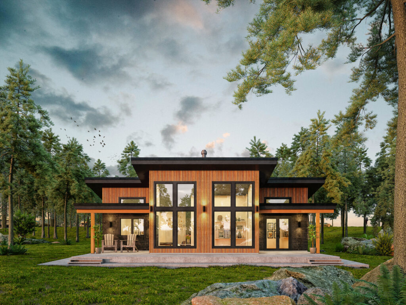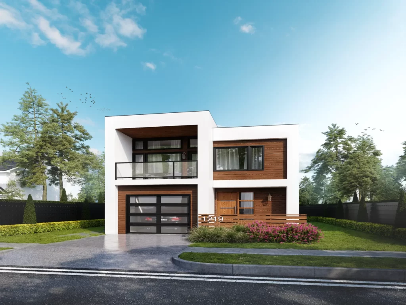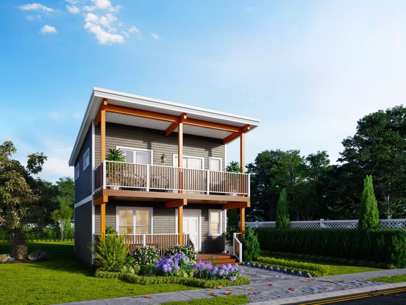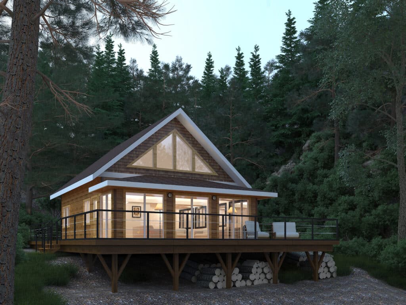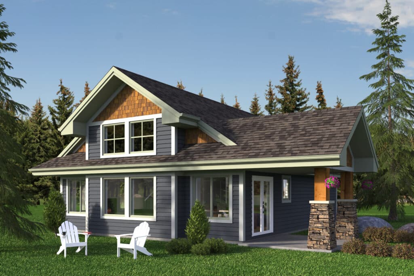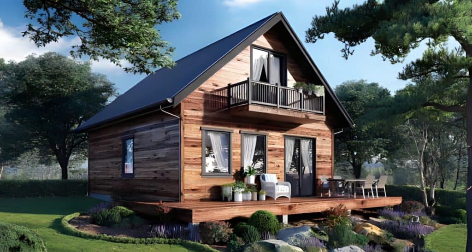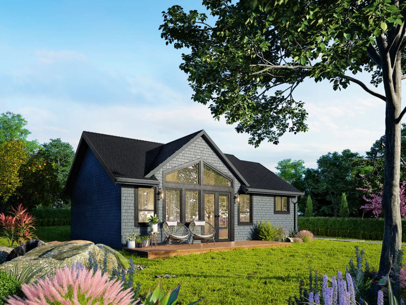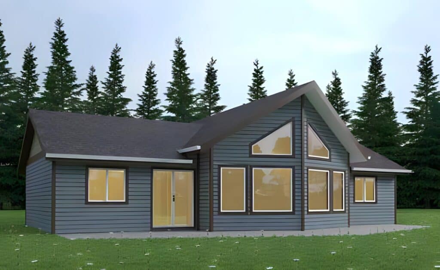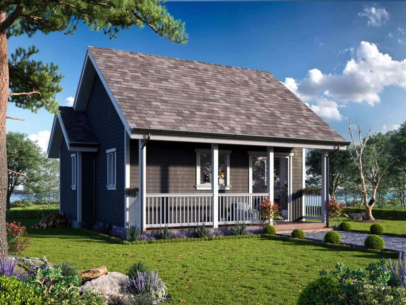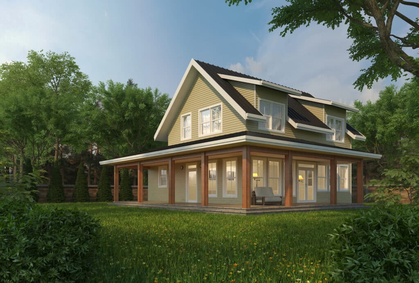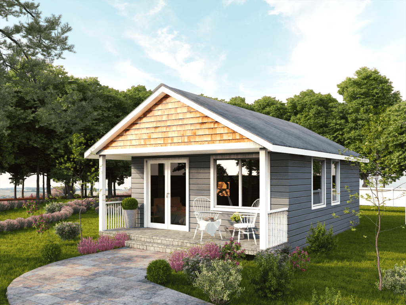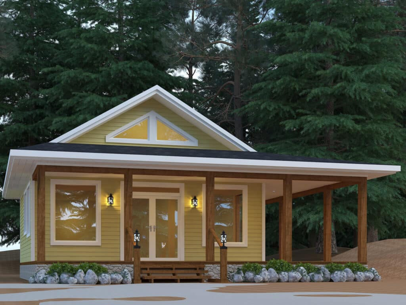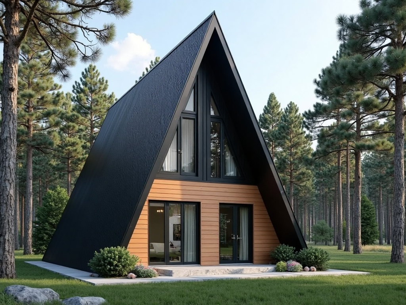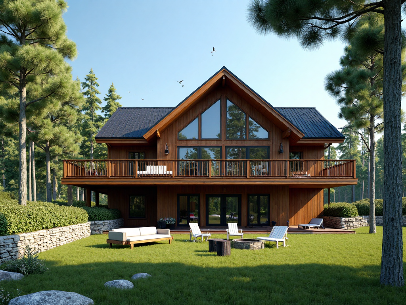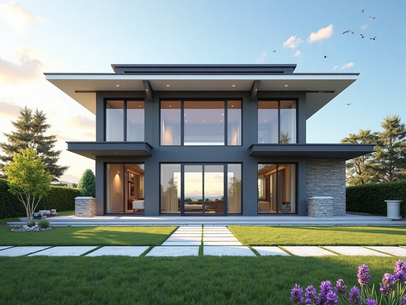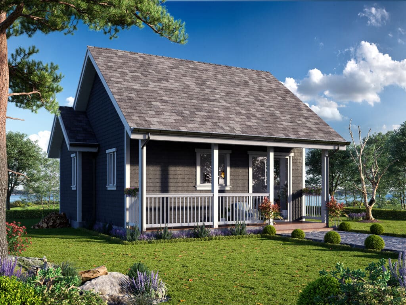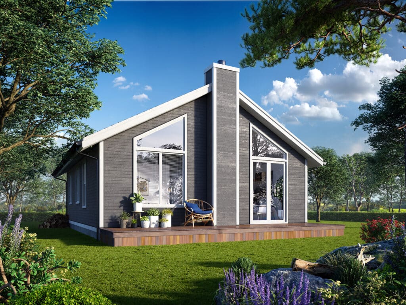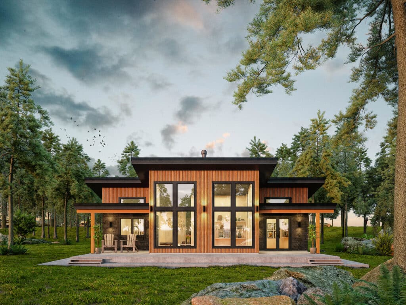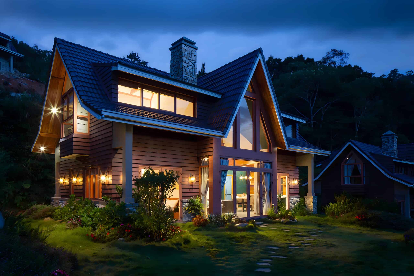House Designs in Orillia!
✨ Discover house designs in Orillia that inspire with modern, affordable, eco-friendly, and family-friendly layouts! 🏡
Our designs are perfect for lakeside living & future-proof investment! ✅
Stunning House Designs in Orillia That Inspire! 🍁
House Designs in Orillia – Where Smart Living Meets Scenic Charm! 🏡
Why Choose a Modern Home Design in Orillia?
✅ Energy-efficient builds for Ontario’s four-season lifestyle
✅ Quick, weather-resilient construction—ideal for lakeside or urban lots
✅ Tailored layouts with contemporary flair and functionality
✅ 100% compliant with Ontario Building Code & CSA A277 standards
Whether you’re planning a serene lakeside escape, a cozy family home, or an efficient rental property. We’re your home builder in Orillia that delivers comfort, quality, and timeless value.
👇 Scroll down to explore brilliant house design ideas with floor plans that make building your dream home in Orillia simple, affordable, and uniquely yours.
Modern House Designs in Orillia
Looking for Affordable House Plans in Orillia?
Click or tap the link below to book a free custom design consultation!
🏡 Smarter Homebuilding in Orillia Starts Here!
Say goodbye to long wait times and budget headaches. With modern, energy-efficient house designs in Orillia, building your dream home is faster, simpler, and surprisingly affordable.
🌟 Ideal For:
First-time homeowners looking to get a stylish start
Families needing space, comfort, and flexibility
Retirees and downsizers wanting low-maintenance living
🔨 Orillia-Based Experts, Every Step of the Way
From zoning and design approvals to construction and finishing touches, our local team knows exactly what it takes to build in Orillia.
👉 Ready to get started? Book your free consultation today and let’s bring your vision to life—on time, on budget, and beautifully crafted.
What Our Clients Can Expect
Our Process
Dreaming of a Guest House—Without the Construction Chaos? 🛠️
Want to add a stylish house or guest suite to your Orillia property—without weeks of noise, mess, and disruption? We get it.
The journey starts with the right partner—and that’s where we come in.
✨ Here’s the good news: Our home design and build process is smooth, simple, and stress-free:
👓Testimonials 🎉
🏡 In Orillia, Your Dream Home Is Closer Than You Think! 🌿💫
From charming lakeside retreats to eco-conscious family homes, Orillia offers the perfect backdrop for stunning, modern living—without stretching your budget.
📍 Want it built your way, on your lot, and on your terms?
We make it happen—quickly, beautifully, and stress-free.
✨ Experience the smarter way to build in Orillia. Let’s bring your vision to life today! 🔨🌟
The My Own Cottage Way ✨
-
Exceptional Craftsmanship and Incredible Value
Discover what sets our builds apart—where smart design meets superior construction, all tailored to your lifestyle and budget.
-
Design Your Dream Getaway—Your Way, Right Here in Orillia
We turn your custom design into a beautifully crafted home—quickly, smoothly, and with unmatched attention to detail.
-
Build Faster. Live Sooner. Love Every Detail.
With our streamlined construction approach, your dream home in Orillia becomes a stunning reality in record time—without cutting corners on quality or style.
-
Smart. Stylish. Built to Last—Without Breaking the Bank!
Our expertly crafted house designs in Orillia combine modern aesthetics, lasting quality, and budget-friendly solutions—all tailored to fit your lifestyle.
-
Clear, Honest Pricing—No Surprises, Just Solid Value
Our pricing is upfront, easy to understand, and built around your budget—so you stay in control from start to finish.
-
Confidence Built In—with a Warranty You Can Count On
Every Orillia home we build is backed by a comprehensive warranty that protects your investment and gives you lasting peace of mind.
Beautiful Homes with Prefab
From design preferences to budget considerations, we're here to ensure your new home is everything you've imagined and more.
🏘️ Stunning House Designs in Orillia
Orillia’s scenic beauty—nestled between Lake Couchiching and Lake Simcoe—makes it a prime spot for thoughtful property design.
Whether you’re eyeing modern house designs in Orillia, cozy bungalows, or sleek prefab homes in Orillia.
This guide dives into unique home design ideas that will inspire you.
Moreover, we’ll explore styles, materials, climate considerations, permits, and service providers so you’re ready to plan your perfect Orillia dwelling.
💡 Understanding House Designs in Orillia
When choosing house designs in Orillia, you’re asking: What fits my lifestyle, climate, budget, and the lakeside charm?
From luxury home designs in Orillia to more affordable house plans, virtually limitless options abound.
Some key design fundamentals include:
Maximizing lake views.
Handling cold Ontario winters.
Blending modern aesthetics with heritage charm.
Following local regulations.
🌦️ Why Orillia’s Climate Matters
Orillia faces snowy, cold winters and humid summers.
So, how to design a home in Orillia’s climate?
Think high-performance insulation, energy-efficient windows, and passive solar orientation.
Importantly, these choices boost overall comfort and lower heating costs by 20–30%.
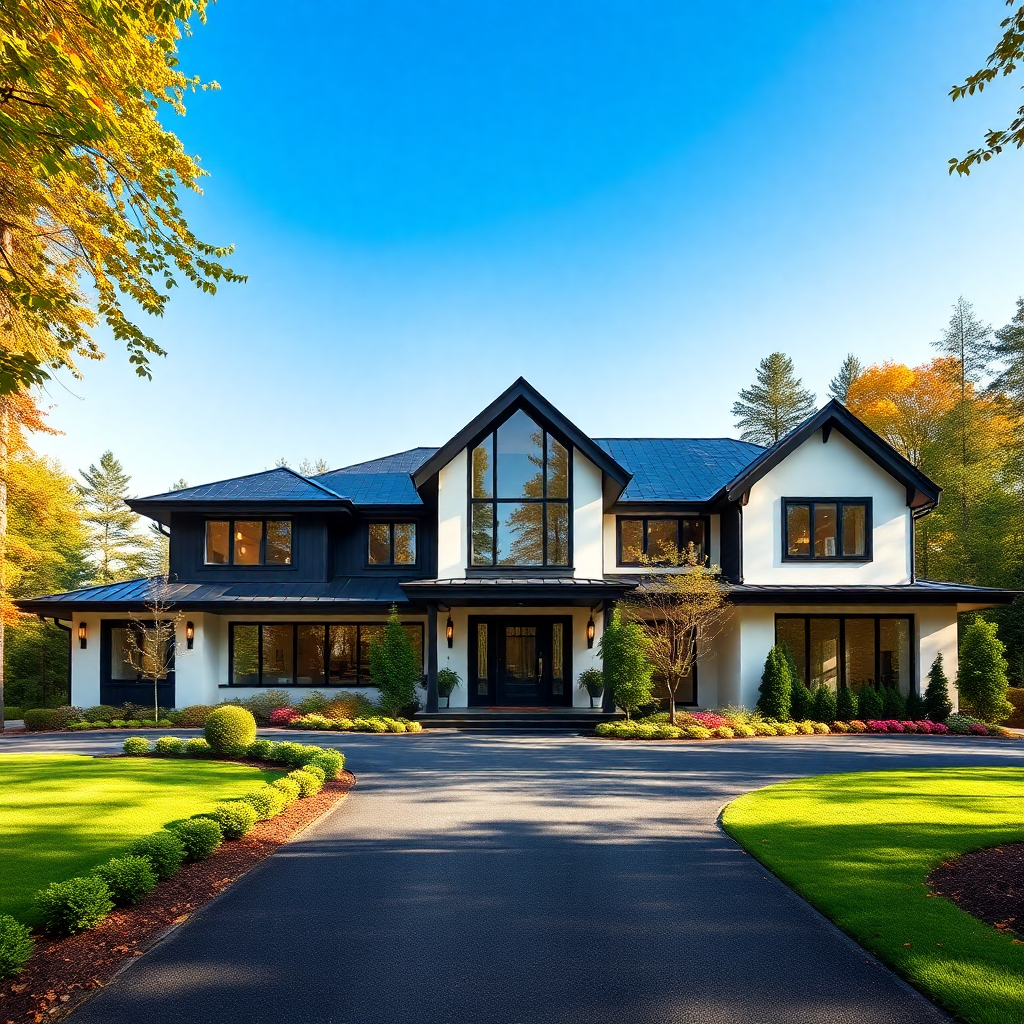
🛠️ Build Faster. Live Smarter. Design Your Way.
Discover stunning house designs in Orillia—move-in ready faster than you think!
👉 Claim Your Free Design Consultation Today!
Key House Design Styles in Orillia
🏡 Bungalow and Ranch-Style Homes
If you’re into bungalow house designs from Orillia or ranch-style homes in Orillia, you’re choosing easy living.
Single-story layouts are ideal for aging-in-place, while open floor plans, and simpler rooflines that handle snow well.
Benefits:
No stairs means accessible for the elderly.
Cozy, compact feel is optimal for many buyers.
Easier heating management is always a plus.
These ideas combined with eco-friendly house designs in Orillia make for an optimum level of sustainability.
🏘️ Two-Story & Contemporary Designs
Two-story house plans in Orillia let you separate living and sleeping areas efficiently.
They also tend to fit well on smaller urban lots, leaving room for yards or balconies.
Pair this with Orillia contemporary home designs for sleek, minimalist aesthetics—think large windows, flat or shed roofs, and clean surfaces.
🌲 Modern Rustic & Minimalist Plans
Love wood beams and stone accents? Modern rustic house designs Orillia blend warm textures with contemporary lines.
To contrast, you can also go for minimalist house plans Orillia—clean, white interiors, hidden storage, coupled with pared-down finishes that feel spacious and calm.
🌊 Waterfront & Lakeside Living
Few things beat waterfront house designs in Orillia—expansive decks, floor-to-ceiling windows, and seamless indoor–outdoor flow.
These designs focus on lakeside orientation and meet Ontario’s shoreline conservation rules (including setbacks and septic permits).
🏗️ Prefab & Modular Homes
Searching for prefab cottages in Orillia?
With the surge in popularity throughout Ontario in recent years, many are.
These factory-built modules cut costs and build time significantly.
Moreover, prefab can be designed to suit modern, minimalist, or rustic styles.
In fact, they also often include energy-efficient upgrades as standardized features, which can be hugely advantageous for buyers.
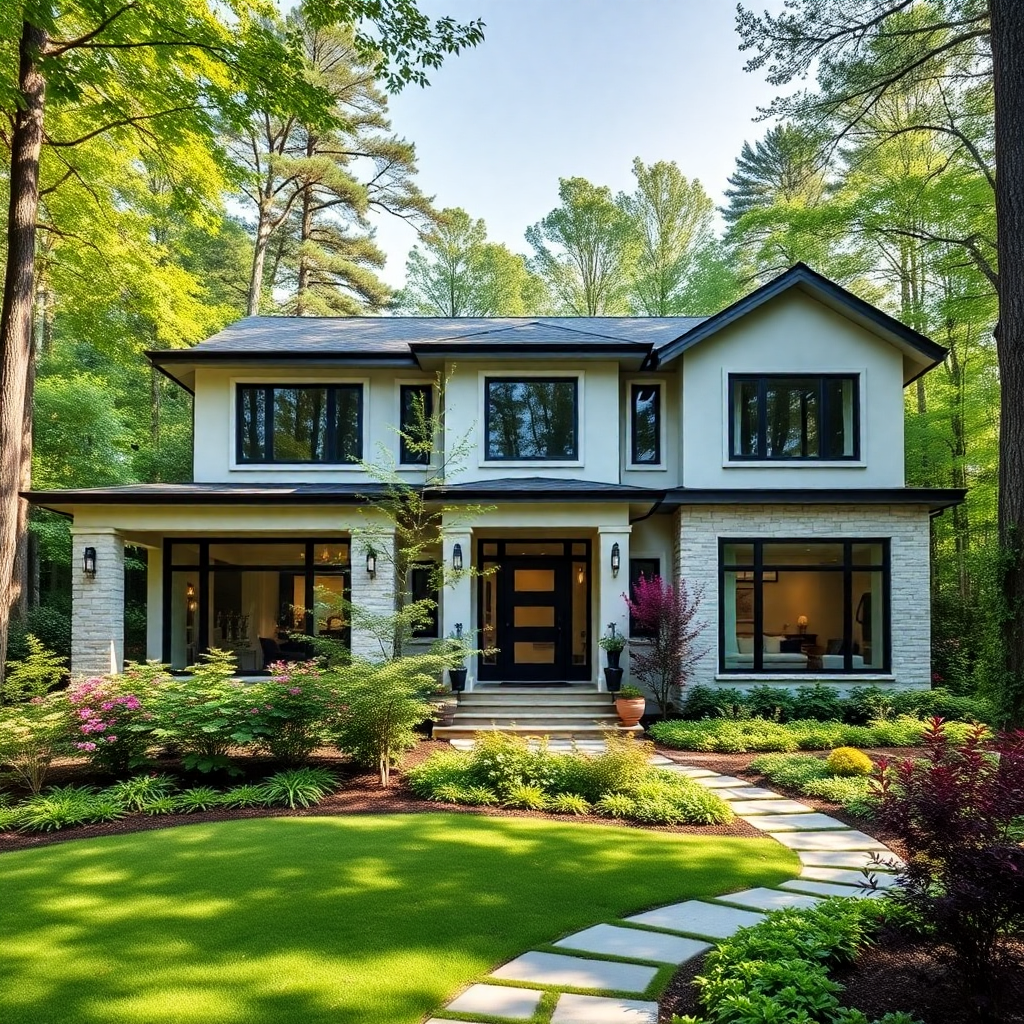
🔨 Why Wait? Your Dream Home in Orillia Starts Now!
Skip the delays—get beautifully designed homes without the hassle.
👉 Call Us – Get a Fast, No-Pressure Quote Today!
Navigating Orillia's Zoning & Building Permits
💡 Step-by-Step Insights for Homebuilders
Thinking of building a home in Orillia, Ontario?
Whether you’re envisioning a custom cottage by Lake Couchiching or a modern family home in West Ridge.
Understanding local zoning laws and building permits is your first step to success.
This section walks you through the essentials, with a focus on transparency, accuracy, and expert insights.
🔍 Understanding Zoning in Orillia: R1, R2, and Beyond
Orillia’s zoning bylaws determine what type of buildings you can construct on specific parcels of land.
Here’s a breakdown:
R1 – Residential One: Single-detached dwellings only. This zone typically represents low-density residential neighborhoods.
R2 – Residential Two: Allows for semi-detached homes and duplexes. Ideal for small multi-family developments.
R3 – Residential Three: Higher-density options like triplexes and townhomes.
R4 – Residential Four: Multi-storey apartment complexes. Often seen near city centers or major transit routes.
EP – Environmental Protection: Land with environmental constraints. Development is restricted and subject to site-specific assessments.
Before purchasing land, always verify its zoning designation via the City of Orillia’s interactive zoning map or consult directly with the Planning Division.
📜 Lake Simcoe Region Conservation Authority (LSRCA)
If your property is located near Lake Couchiching, Lake Simcoe, or any connected waterways, be wary.
Importantly, your project may fall under the jurisdiction of the Lake Simcoe Region Conservation Authority (LSRCA).
What this means:
You must obtain LSRCA approval before applying for a building permit.
The LSRCA assesses risks related to flooding, erosion, and natural heritage.
You may need to submit site plans, elevation surveys, and environmental assessments.
Their involvement ensures sustainable and safe development in ecologically sensitive zones. Learn more about their requirements at LSRCA.ca.
📋 Your Building Permit Checklist: Step-by-Step
Once your zoning and conservation requirements are clear, it’s time to apply for a building permit.
Here’s how to proceed:
Pre-Consultation (Optional but Recommended)
Book a session with Orillia’s Planning Division to review your concept.Gather Required Documents:
Site plan.
Architectural drawings.
HVAC design & energy efficiency summary.
Grading & drainage plan.
Submit Online via the City’s Portal:
Visit the City of Orillia’s Online Building Permit Application.Review Period:
City staff will review your application for compliance with the Ontario Building Code and local regulations.Permit Issuance & Inspections:
Once approved, you’ll receive your permit and must schedule mandatory inspections at key construction phases.
✅ Final Tips from Local Experts
Always verify lot setbacks, building height, and lot coverage rules for your zoning type.
Hire a local designer or architect familiar with Orillia bylaws.
Don’t underestimate timelines. Conservation approvals can add 4–6 weeks to your project.
🤝 Need Help With Permits in Orillia?
Navigating permits and zoning laws can be time-consuming and overwhelming. Let our local experts handle the paperwork, compliance checks, and approvals for you.
✅ Personalized support from start to finish.
🏡 Expertise in Orillia zoning, conservation approvals, and city processes.
📅 Faster turnaround with no errors or delays.
To get started, schedule a free consultation or call us directly – let’s simplify your homebuilding journey in Orillia.
🧑💼 Request a Free Consultation
📲 Call Us Directly: (705) 345-9337
✅ Ontario-Built | ⚡ Energy-Efficient | 🏡 Fully Customizable | 🚚 Fast Delivery
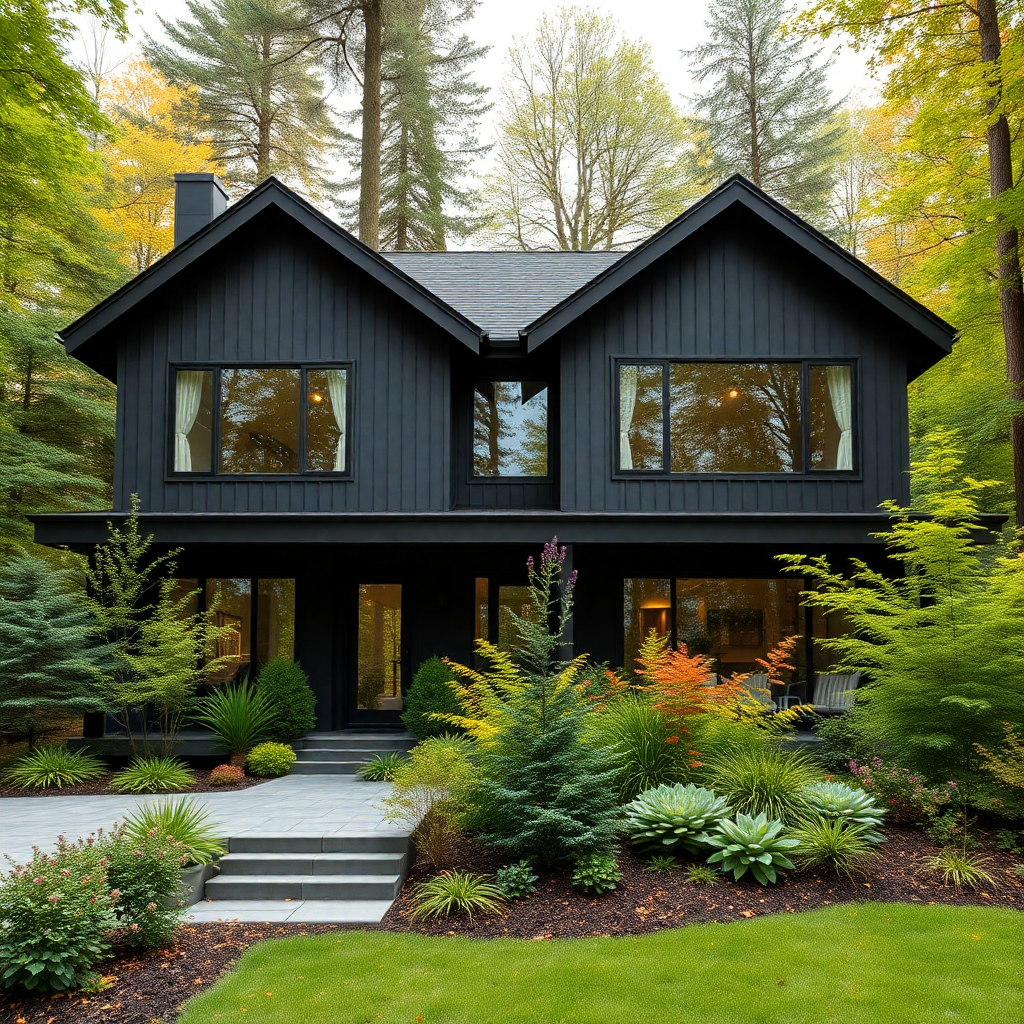
🏡 Orillia Homes Made Easy—Stylish, Custom, and Affordable!
Let us turn your dream layout into a real address—stress-free.
👉 View Our Designs!
Core Considerations for Orillia Builds
Key Cost Considerations
| Item | Estimated Cost (CAD) |
|---|---|
| Architectural fees & drafting | $8,000 – $25,000+ |
| Building permits & permits | $5,000 – $15,000 |
| Construction (incl. land prep) | $200 – $300+/sq ft |
| Energy-efficient upgrades | +5–15% cost, save ~20% energy |
Quick Notes on Local Permits & Regulations
Zoning bylaws for Orillia homes: review lot size, setbacks, and permitted uses.
Building permits and house design rules in Orillia: plans must comply with Ontario Building Code and local conservation authority rules (esp. for lakeside).
Energy code compliance Ontario homes: houses must meet OBC’s energy efficiency standards.
Climate & Sustainability Strategies
Incorporate passive solar design for Orillia houses with south-facing windows and thermal mass.
Choose energy-efficient house plans for Orillia construction—tight envelope, high-performance HVAC, triple-pane windows.
Consider eco-friendly house designs in Orillia with rainwater harvesting, EV-ready garages, renewable energy systems.
Lot & Layout Factors
Whether you need Orillia house blueprints for small lots or compact home layouts in Orillia proper, be sure to plan for parking, storage, garden space, and view corridors.
Think about open concept homes in Orillia versus more defined room partitions.
Visualizing all of this will help you make the right choices for your house and its overall design.
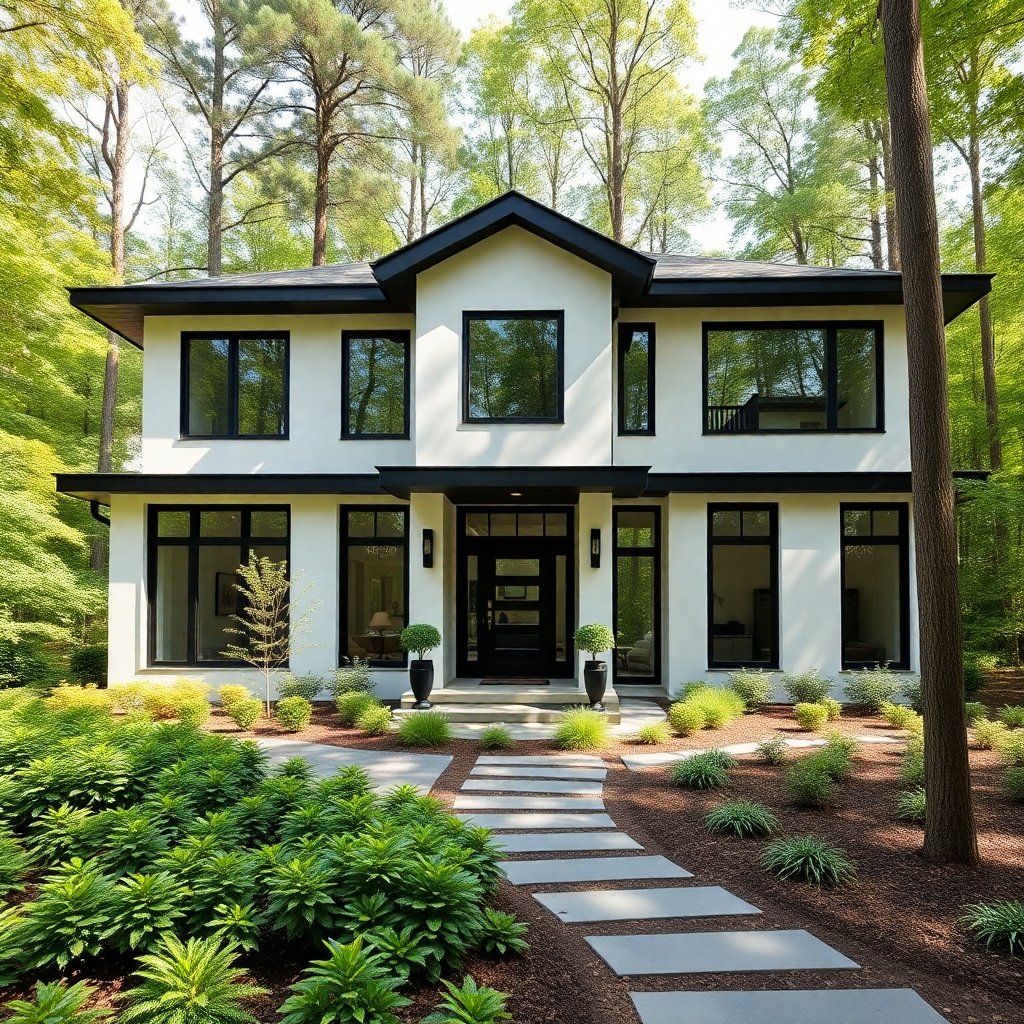
🏠 Custom Home Magic—Made in Orillia!
From cozy cottages to family estates, your dream design is just a click away.
👉 Schedule Your Chat With a Local Design Pro!
Where to Get Construction Help in Orillia?
Architectural & Drafting Support
Need detailed architectural drafting services in Orillia?
Talk to local pros familiar with Orillia residential architectural styles, zoning, and heritage renovations.
Ask for portfolios with Orillia heritage home renovations and designs, contemporary residences, and modest bungalows.
Key Design & Build Services
- My Own Cottage: known for highly customizable, affordable designs in both our prefab cottages in Orillia and our prefab homes in Orillia.
- Design by Bobbi: known for custom home designs in Orillia, especially luxury and cottage projects.
- Beaver Homes and Cottages: strong in home building and design ideas in Orillia, offering packages and turnkey solutions.
- Our House Design: experience in mix of rustic, modern, and prefab cottages.
How to Choose a Design Style
Steps to Decide
List priorities: size, budget, accessibility, sustainability.
Match to styles: luxury vs starter, bungalow vs two‑storey, modern vs traditional.
Watch for trends: house design trends popular in Orillia, like open-concept kitchens or smart-home readiness.
Consider the future: aging in place, growing family (Orillia home designs for growing families), resale value.
Floor Plans & Layout Ideas
Interior Layout Plans for Orillia Homes
Family home layouts in Orillia often include:
Ground-level master suite (aging-in-place).
Open plan kitchen-living-dining.
Mudroom near the backdoor (essential for snowy winters).
Smart & Passive Designs
Smart home floor plans in Orillia: pre-wire for automation, lighting, climate control.
Passive solar design for Orillia houses: strategic overhangs and insulation.
Facade, Elevation & Exterior
Creative House Facades in Orillia
House façade designs Orillia: mix cedar, stone, or board-and-batten with metal accents.
Exterior design ideas for Orillia houses: covered front porches, lakeside decks, large picture windows.
Orillia Urban & Detached Designs
Urban lots benefit from Orillia urban home designs—vertical massing, roof decks, compact footprints.
Detached homes can stretch outward with yard space and side-entry garages.
Step‑by‑Step Build Guide
Set budget and priorities
Pick a style (modern, traditional, prefab, bungalow…)
Engage architect or use prefab package
Address site, climate, orientation
Submit for building permits and house design rules in Orillia
Hire builder or manage build with design firm
Finalize interiors and landscaping
Your Dreamy House Designs in Orillia
Designing your dream home in Orillia means balancing style, climate, regulations, and life stage.
You may choose from cozy bungalow house designs in Orillia, to sleek minimalist house plans, or even scenic waterfront house designs for Orillia’s gorgeous shores.
Importantly, bear in mind prefab homes in Orillia for affordability, speed and efficiency.
Moreover, work closely with local pros.
Custom home designs in Orillia and architectural drafting services can make a huge difference when navigating permits, zoning, and unique site conditions.
Starting Your Floor Plans for Orillia Homes
Regardless of whether you’re exploring luxury home designs in Orillia or a starter bungalow.
My Own Cottage empowers you to plan, design, and build a home that’s beautiful, sustainable, and suited to Ontario’s lakeside lifestyle.
To get started, simply book a free consultation or call us today – we look forward to hearing from you!
🧑💼 Request a Free Consultation
📲 Call Us Directly: (705) 345-9337
✅ Ontario-Built | ⚡ Energy-Efficient | 🏡 Fully Customizable | 🚚 Fast Delivery
Alternatively, for your convenience, you can also simply fill out the contact form below and we’ll get back to you soon! 👇
❓ FAQ About House Designs in Orillia
What’s the average cost to design a house in Orillia?
Expect architectural drafting services in Orillia to cost between $8,000–$25,000 depending on complexity and design firm.
Are prefab homes available around Orillia?
Yes—prefab homes in Orillia and prefab cottages in Orillia are gaining buzz for affordability and speed.
How can I ensure energy-efficient design?
Seek energy-efficient house plans for Orillia homes with high insulation, south- facing layouts, and certified mechanical systems.
Do lakeside designs need special permits?
Absolutely—regulations for house designs in Orillia, Ontario include setback rules, shoreline allowances, and environmental reviews.
Where to find house design services in Orillia?
Try My Own Cottage, design by Bobbi, Beaver Homes and Cottages Orillia, or local design-build firms with strong portfolios.
What’s trending in Orillia home style?
Some house design trends popular in Orillia include open concept, minimalist exteriors, rustic accents, prefab elements, and smart‑home features.
How do I start planning my custom home in Orillia?
Begin by listing needs, setting your budget, then reaching out to where to find house design services in Orillia—some firms (like My Own Cottage) offer free consultations.
Can I renovate a heritage cottage?
Yes! Seek pros in Orillia heritage home renovations and designs and check provincial and municipal heritage guidelines.
Which firms are top-rated?
Local names like My Own Cottage, Design by Bobbi and Beaver Homes rank high among top-rated home designers in Orillia.
Are small-lot blueprints available?
Definitely—look into Orillia house blueprints for small lots and compact home layouts in Orillia from city-savvy designers.
Can I incorporate aging‑in‑place features?
Yes—ask architects for aging-in-place house design options in Orillia, including zero-step entries and accessible bathrooms.
How does facade styling impact home resale?
Unique facade improves curb appeal—creative house facades in Orillia that use mixed materials can potentially boost sale price by 5–10%.
Can you build a house for $100K in Ontario?
Building a house for $100K in Ontario is no longer realistic due to high land, labor, and material costs.
However, small modular homes or off-grid cabins in rural areas may come close if land is already owned.
Which house design is best in Orillia?
The best house design in Orillia depends on your needs.
Bungalows offer easy accessibility, while two-story homes provide more living space on smaller lots.
Modern, energy-efficient layouts are increasingly popular.
Can I legally build my own house in Ontario?
Yes, you can build your own house in Ontario if it’s for personal use and not sold within 7 years.
You’ll need permits and must meet Ontario Building Code standards, even if acting as your own general contractor.
How much does it cost to build a house in Ontario in 2025?
As of 2025, building a house in Ontario costs $250–$400 per square foot.
In Orillia, expect total build costs of $350K–$700K+ depending on lot, size, and finishes.
What are the newest house design trends in Orillia?
New designs in Orillia focus on open layouts, large windows, energy-efficient systems, and multi-functional spaces suited for remote work and family living.
What do house designs in Orillia cost?
In Orillia, 2-bedroom bungalows start around $400,000, while custom-designed modern homes often exceed $700,000.
Prices vary with size, style, and location.
What defines modern house design in Orillia?
Modern homes in Orillia feature open-concept layouts, minimal exteriors, sustainable materials, and smart home tech for energy efficiency and lifestyle comfort.
What does a 2-bedroom house design in Orillia look like?
A typical 2-bedroom home in Orillia spans 900–1,200 sq ft with open kitchens, ensuite baths, and efficient use of space—ideal for singles, couples, or downsizers.

