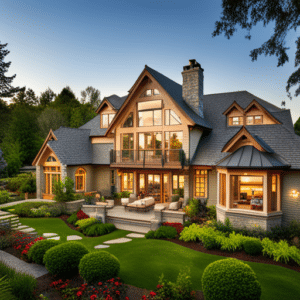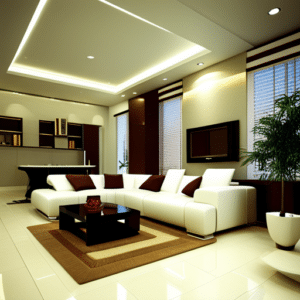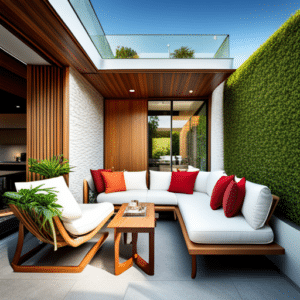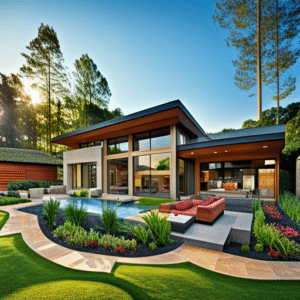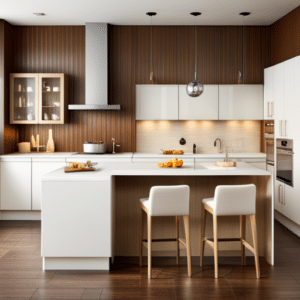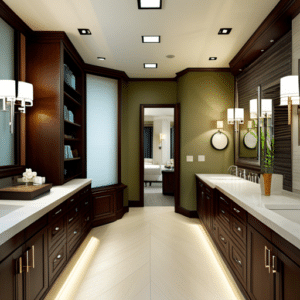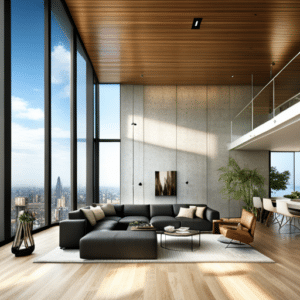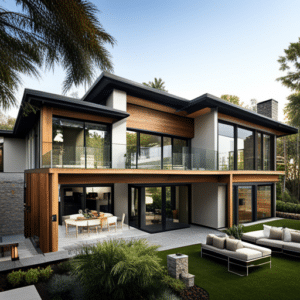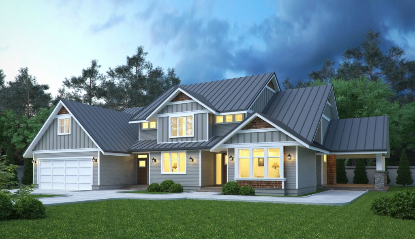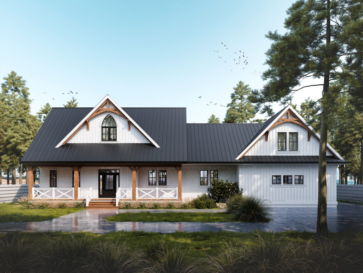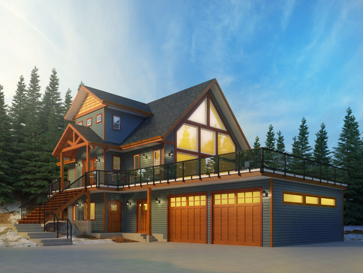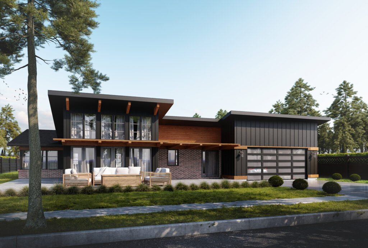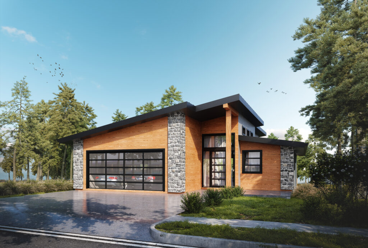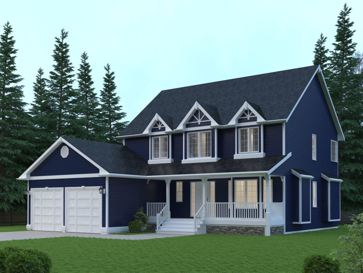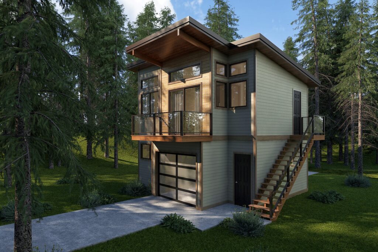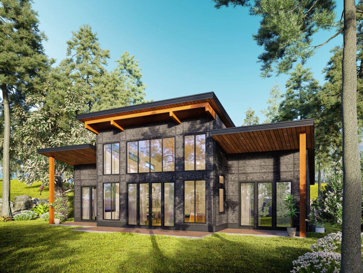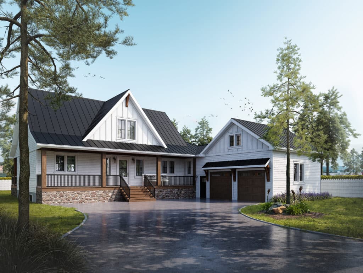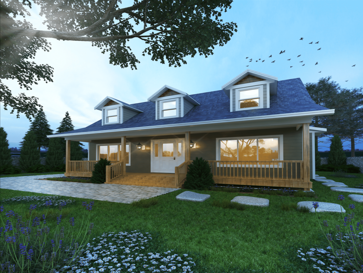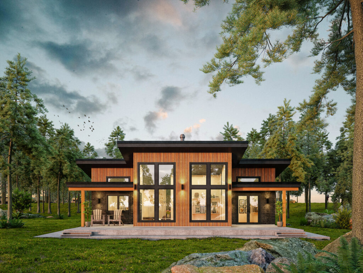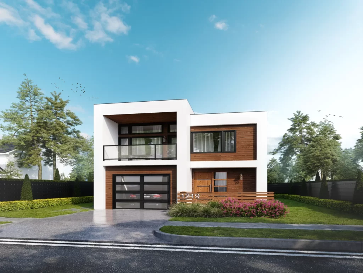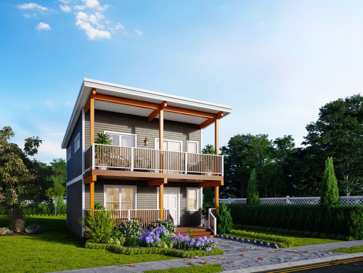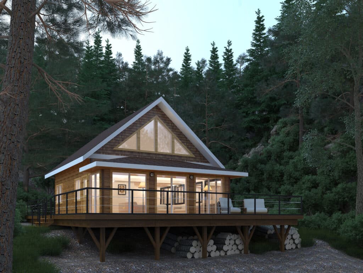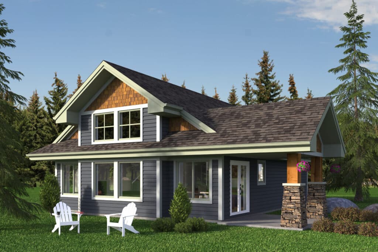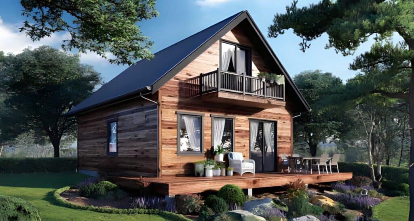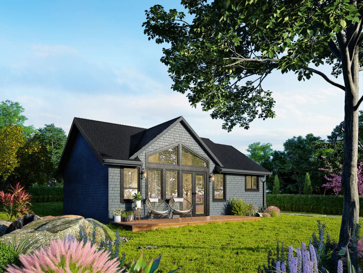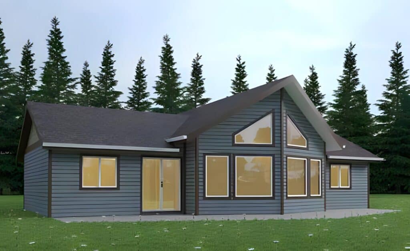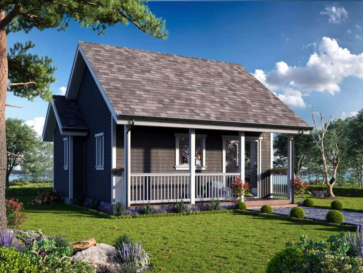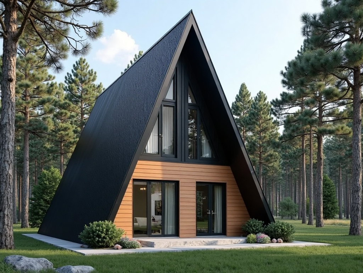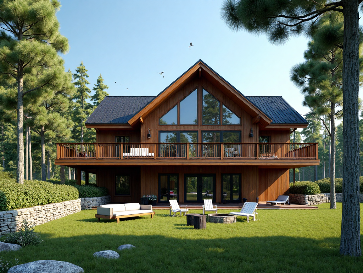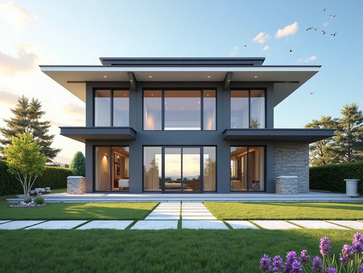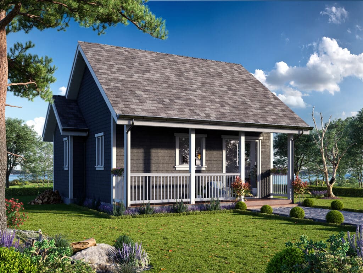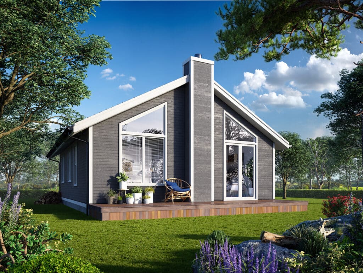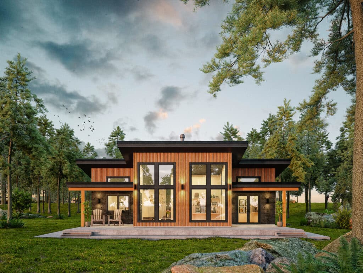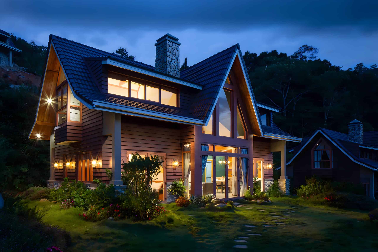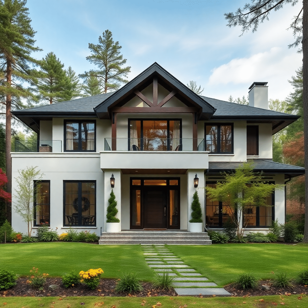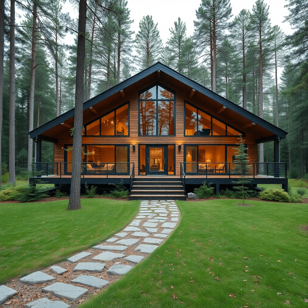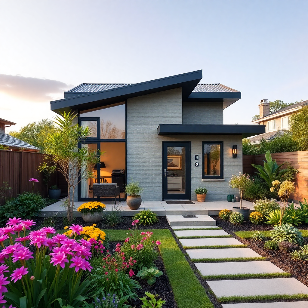Prefab Homes Markham: Your Custom Prefabricated Home and Modular Housing Builder!
✨ Prefab homes Markham offer affordable, custom-designed, and eco-friendly housing options! 🏡
Explore modular homes, building processes, energy efficiency, and pricing today! ✅
Prefab Homes Markham: Your Custom Home Retreat! 🍁
Prefab Homes Markham – Where modern comfort meets smart living! 🏡
Why Choose Prefab in Markham?
✅ Energy-efficient, well-insulated designs
✅ Fast, weather-proof builds for Ontario’s seasons
✅ Sleek layouts with customizable, contemporary finishes
✅ Fully compliant with Ontario Building Code & CSA A277
Whether you’re after a stylish starter, a rental investment, or your dream home—our prefab homes in Ontario deliver faster, smarter, and within budget.
👇 Check out our customizable home designs below and discover how easy it is to own a stunning prefab—your way, on your timeline.
Prefab Homes Markham Floor Plans
Looking for Custom Prefab Home Design?
Click or tap the link below to book a free custom design consultation!
🏡 Smarter Homebuilding in Markham Starts Here!
Skip the delays and sky-high costs—our energy-efficient prefab homes make owning in Markham fast, simple, and affordable.
🌟 Ideal for:
First-time buyers
Growing families
Downsizers craving low-maintenance living
🔨 Local Experts, Start to Finish
From permits to delivery, our Markham-based team handles it all.
👉 Book your free consultation today—let’s build your dream home, the smart way!
What Our Clients Can Expect
Our Process
Have you always wanted a home or guest house, but didn’t want your property turned upside down for entire weeks while construction crews built and installed it?
The first step in building your dream home is partnering with the right builder!
… And we’ve got good news for you! Our process is absolutely simple and seamless:
👓Testimonials 🎉
🏡 In Markham, your modern, affordable, eco-friendly dream home is here! 🌿💫
🚚 We deliver beautifully crafted prefab homes right to your lot—anywhere in Markham and beyond! 📍
✨ Experience the My Own Cottage advantage. Let’s bring your dream home to life—smarter and faster! 🔨🌟
The My Own Cottage Way 🏡✨
-
Quality and Affordability
We turn your vision into reality—a prefab home in Markham that reflects your style, built with exceptional craftsmanship and unbeatable value.
-
Customize Your Dream Home
Feel the excitement of bringing your dream home to life—modern, affordable, and uniquely you, with prefab homes Markham.
-
Faster and Modern Build Technology
Watch your dream home take shape—precision-built and custom-crafted with our advanced prefab process in Markham.
-
Prefab Solutions From My Own Cottage
Choosing our affordable prefab homes Markham isn’t just smart—it’s your move to high-quality living without compromise.
-
Straightforward and Transparent Pricing
With clear, upfront pricing, prefab homes Markham makes your home-buying journey simple, smooth, and exciting.
-
All Backed By An Extensive Warranty
Rest easy—every prefab home in Markham comes backed by a full warranty for total peace of mind.
Beautiful Homes with Prefab
From design preferences to budget considerations, we're here to ensure your new home is everything you've imagined and more.
Prefab Homes in Markham
Looking to build a home in Markham but feeling overwhelmed by the costs, construction time, or weather delays?
Enter the game-changer: prefab homes Markham.
These homes are changing how we think about residential construction in Ontario—and they’re not just budget-friendly.
Rather, they’re sleek, sustainable, customizable, and super efficient.
Dreaming of a Custom Home in Markham, Ontario
Whether you’re a first-time home buyer, downsizing for retirement, or dreaming of a custom home.
Today’s prefab options offer a smart, stylish alternative to traditional builds.
Importantly, in a fast-growing city like Markham, where space is limited and prices are rising, the timing couldn’t be better.
In this guide, we’ll explore every aspect of prefab living—from types and floor plans to energy-efficient features and building permits.
Let’s dive in.
Contemporary Designs, High-Quality Materials
Prefab homes in Markham are soaring in popularity, and for good reason.
These aren’t your old-school, cookie-cutter buildings.
Today’s models boast contemporary designs, high-quality materials, and smart layouts tailored to urban and rural areas alike.
Ensuring Higher Standards & Cost Savings
They’re built in a controlled factory environment, which ensures higher standards, fewer delays due to weather conditions, and better quality control overall.
Moreover, once your prefab home is ready, it’s transported and installed on your lot with precision and speed—cutting the construction time significantly.
Homebuyers across Markham are embracing the benefits: shorter timelines, cost savings, and the ability to truly customize your dream home.
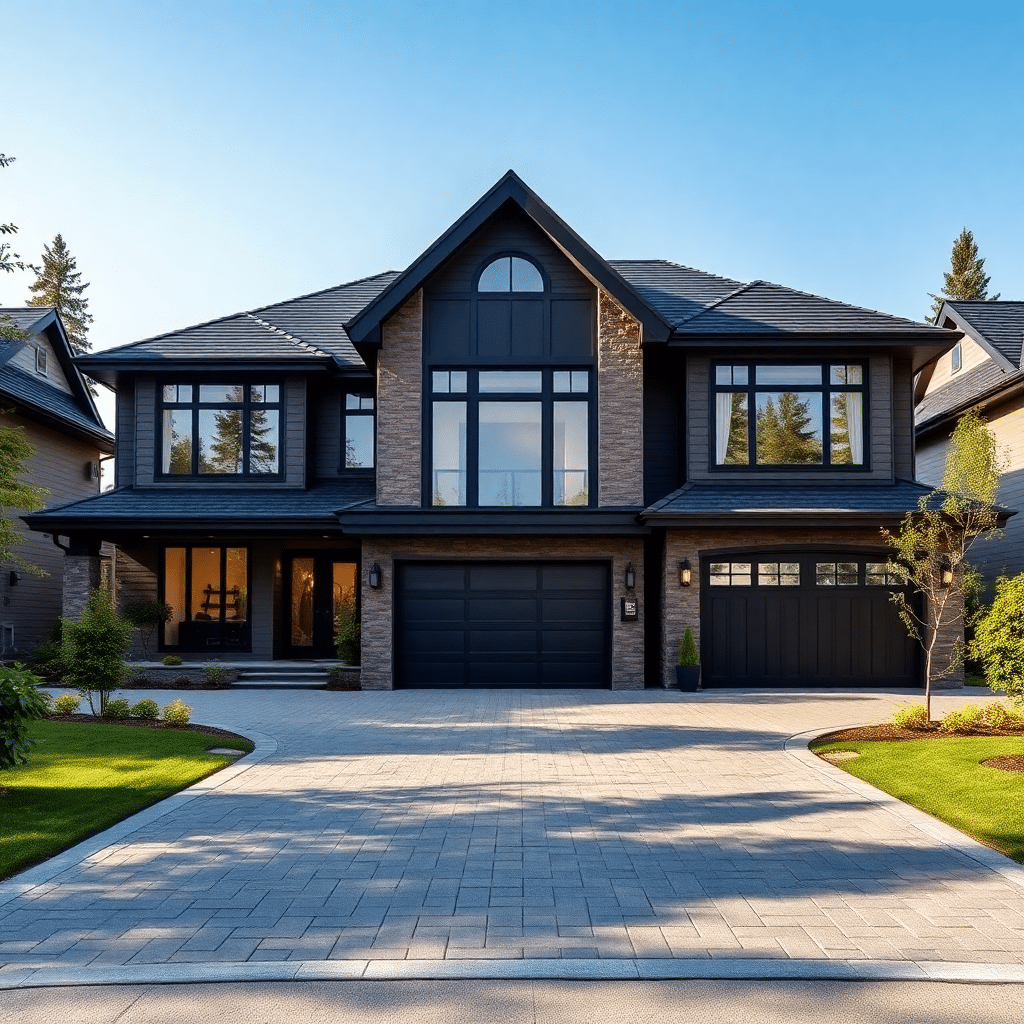
🛠️ Fast. Flexible. Fully Permitted.
Move into your prefab dream home in Markham in just weeks—not months.
👉 Claim Your Free Site Consultation Now!
But What Are Prefab Homes?
Definition & Key Features
Prefab, short for prefabricated, refers to homes built off-site in modules or sections, then transported to your property for assembly.
The process includes:
Pre-manufacturing components in a controlled environment.
Ensuring consistency in quality and energy consumption.
Assembling the pieces on-site with minimal disruption.
How They Differ from Traditional Builds
While traditional homes are built entirely on location, prefab homes are constructed with modular construction methods.
That means:
Less waste and better sustainable living practices.
Protection from weather-related damage during the build.
Faster move-in timelines.
In Markham’s competitive housing market, that speed and reliability make all the difference.
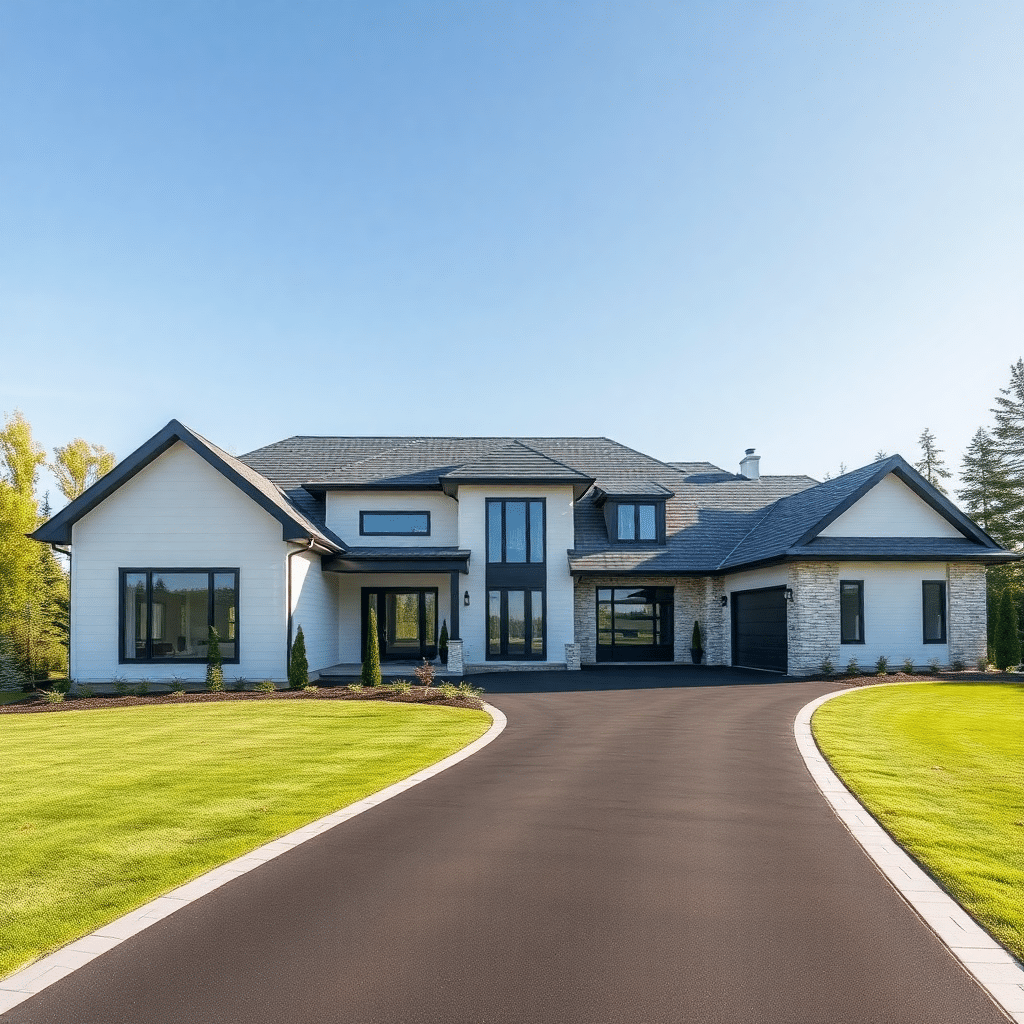
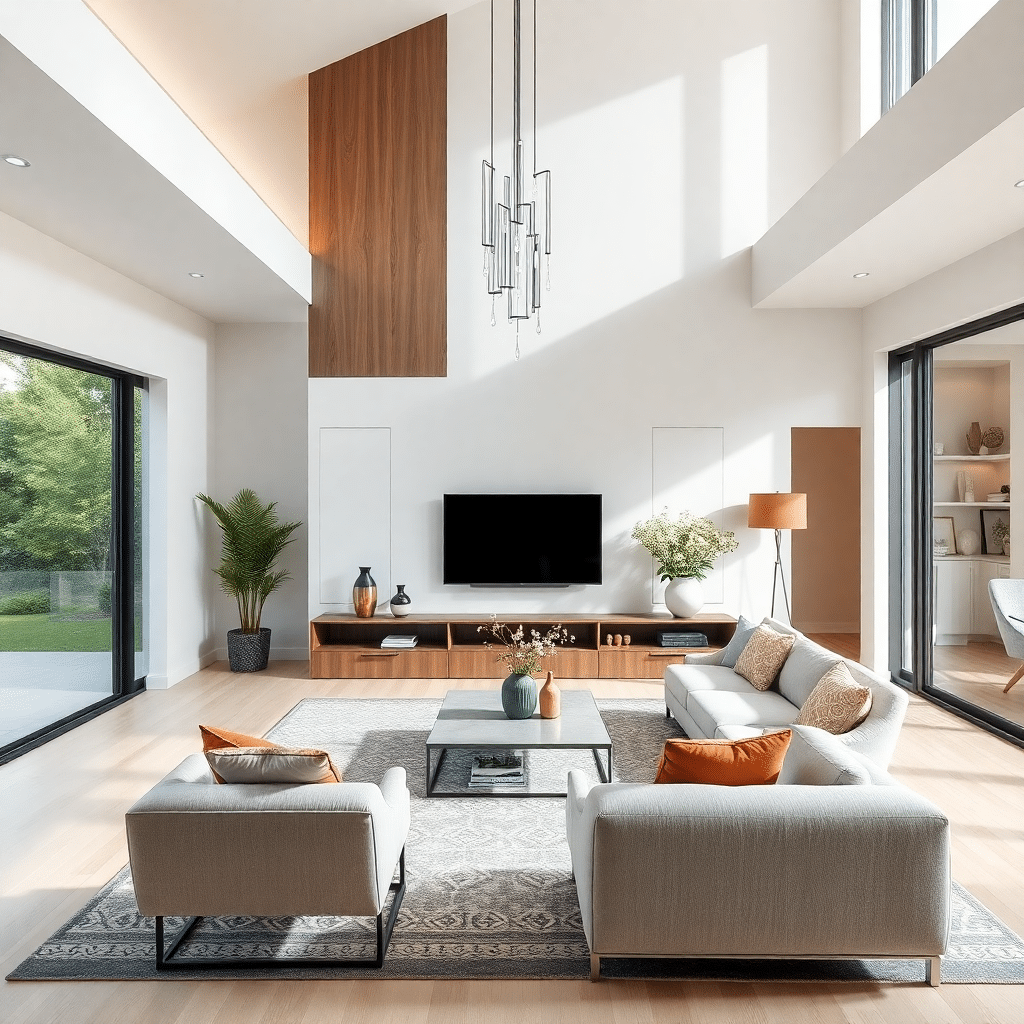
🏡 Modern Design. Zero Delays.
Get a custom-built prefab home in Markham—stylish, efficient, and move-in ready.
👉 Call Us – Lock In Your Free Build Quote Today!
Prefab vs Traditional Homes in Markham
A Cost & Time Comparison
Thinking about building a new home in Markham? You’re not alone.
With the region’s rapid growth and competitive real estate market, many homebuyers are weighing the benefits of prefab (modular) homes versus traditional stick-built construction.
This section provides a practical, data-backed comparison to help you make an informed decision.
⌚️ Build Time: Speed & Scheduling
Prefab Homes: Most prefab homes in Markham can be completed in 8 to 16 weeks from the time permits are approved. Because much of the construction happens in a controlled factory environment, delays from weather or subcontractor issues are significantly reduced.
Traditional Homes: Conventional builds often take 6 to 12 months, depending on complexity, contractor availability, and seasonal factors. Weather-related delays in Ontario can add weeks to a project schedule.
✅ Case in Point: A 1,600 ft² prefab bungalow built in East Markham in 2024 was completed in 11 weeks, including site prep and finishing.
💸 Cost Comparison: Where Your Money Goes
| Feature | Prefab Home (Avg.) | Traditional Build (Avg.) |
|---|---|---|
| Base Build Cost | $220 – $260/ft² | $280 – $350/ft² |
| Site Prep & Permits | $25,000 – $45,000 | $30,000 – $55,000 |
| Total Project (1,600 ft²) | $380,000 – $460,000 | $480,000 – $580,000 |
🏡 Prefab homes typically result in savings of $80,000 to $120,000 for an average-sized build in Markham. However, customizations and premium finishes can quickly close this gap.
📜 Expert Insight: What Local Builders Say
We heard this from Daniel Leung, a Markham-based real estate broker and project manager:
“Prefab is gaining serious ground in Markham. It’s ideal for infill lots where timing and budget control are essential. The quality is on par with traditional builds—sometimes better because of tighter quality control.”
Elaine Zhao, a custom home designer in York Region, adds:
“Clients often choose prefab when they need fast occupancy—downsizers, rental investors, or families building a secondary dwelling. What matters most is ensuring the design aligns with zoning bylaws and the land’s topography.”
⛪ Local Regulations and Considerations
Zoning & Setbacks: Markham allows prefab homes in most R1 and R2 zones, but setbacks and lot coverage limits still apply. Always verify with City of Markham Planning & Urban Design.
Inspection & Approval: Prefab homes undergo dual inspection—once at the factory and again on-site. This dual-layer ensures compliance with the Ontario Building Code (OBC).
✅ Summary: Which is Right for You?
| Criteria | Prefab Homes | Traditional Homes |
| Build Time | 2-4 months | 6-12 months |
| Cost Efficiency | More predictable | Variable, often higher |
| Customization | Moderate to High | Very High |
| Disruption | Minimal | High (noise, crews) |
📌 Prefab homes are a smart, streamlined choice for many homeowners in Markham—especially those prioritizing cost control and faster move-ins.
Ready to Build Smarter in Markham, Ontario?
Want to explore prefab options for your lot in Markham?
Book a free consultation with our local experts today or simply call us directly!
Let’s build your dream home the way you’ve always envisioned it!
🧑💼 Request a Free Consultation
📲 Call Us Directly: (705) 345-9337
✅ Ontario-Built | ⚡ Energy-Efficient | 🏡 Fully Customizable | 🚚 Fast Delivery
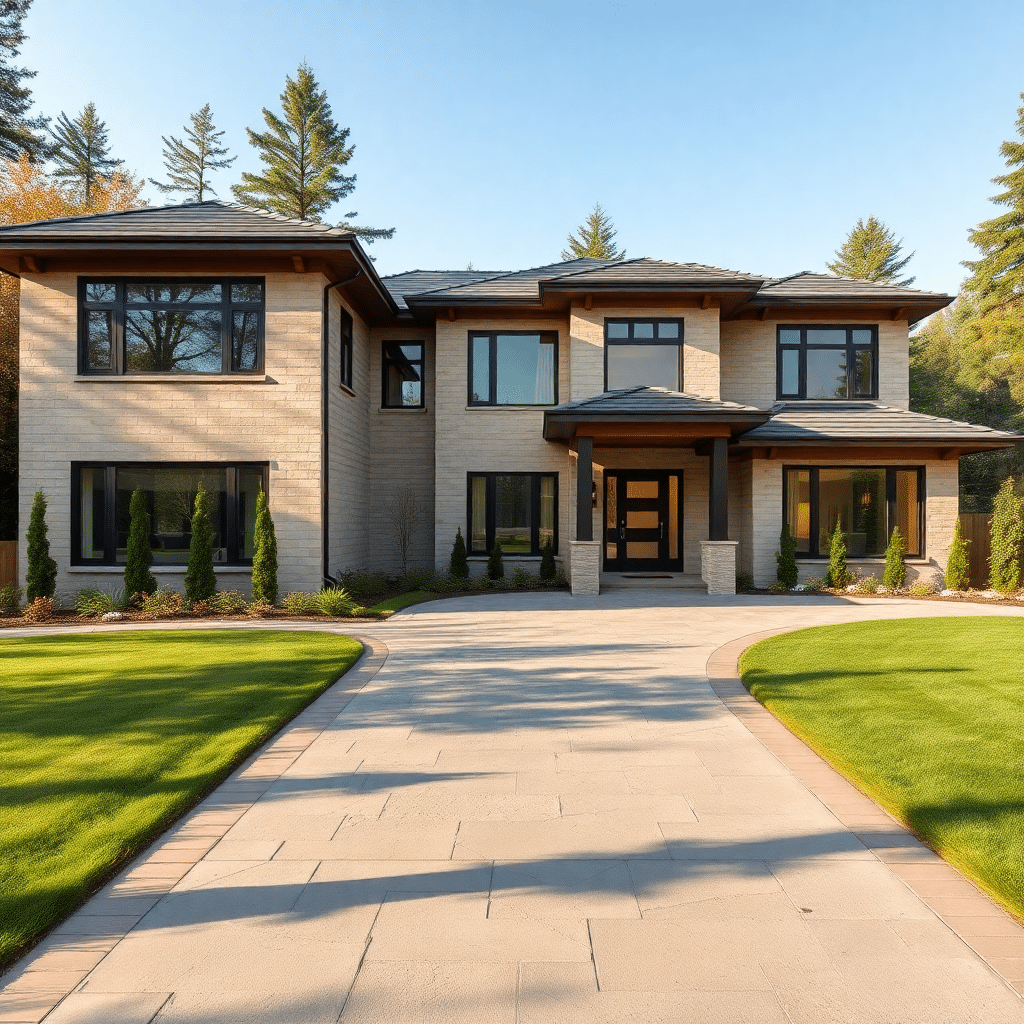
🌿 Sustainable. Smart. Within Reach.
Live better in an eco-friendly prefab home tailored to your lifestyle and budget.
👉 Browse Designs & Get a Free Custom Estimate!
Prefab Homes Are Perfect for Markham Residents
Manufactured Homes & Urban Planning in Markham
Markham is a growing city focused on sustainability, smart growth, and efficient infrastructure.
Importantly, precision manufactured prefab homes align perfectly with this vision.
Here’s how:
They reduce the environmental impact.
Require less disruption during site work.
Fit well into both suburban neighborhoods and infill lots.
Demand for Sustainable Living
Markham residents are increasingly eco-conscious.
Prefab homes support sustainable living by:
Utilizing green materials.
Offering energy-efficient upgrades.
Supporting long-term carbon footprint reduction.
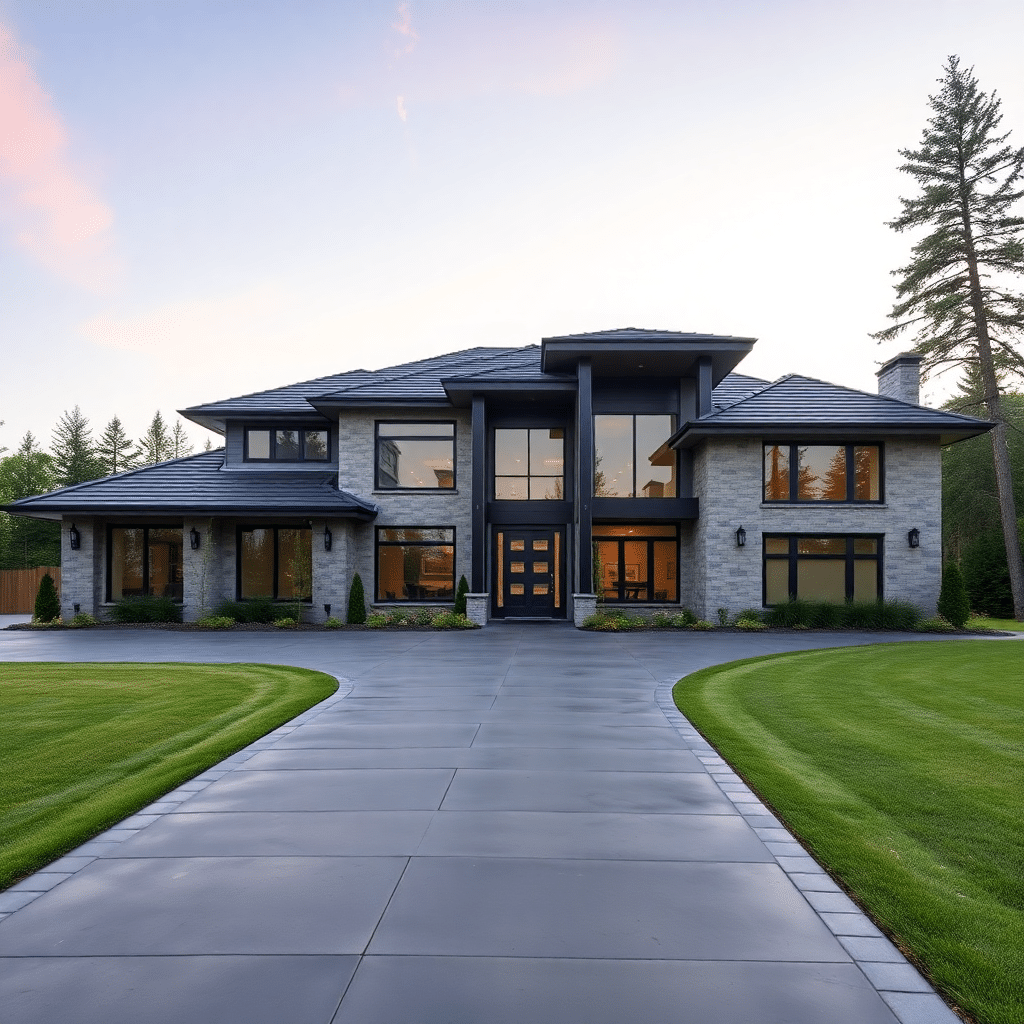
📦 From Permit to Keys—Fast.
Don’t wait a year to move in. Get a turnkey prefab home in Markham in record time.
👉 Schedule Your a Free Planning Call!
🏘️ Building in Markham, Ontario
Permits, Zoning, and What You Need to Know for Prefabs
Planning to build a prefab home in Markham?
Before you break ground, understanding the local permitting and zoning requirements is essential.
This section walks you through the entire process, from zoning checks to final inspections—designed for homeowners and developers building modular homes in the City of Markham.
🔍 Step 1: Understand Zoning Bylaws for Prefabs
Markham’s zoning bylaws determine where prefab homes are allowed, and under what conditions.
Most prefab builds fall under R1 (Residential Detached) or R2 (Low-Density Residential) zones.
Review lot coverage, height limits, and setback requirements.
Some areas may restrict second units or accessory dwelling units (ADUs).
✉️ Resource: City of Markham Zoning Bylaw Maps.
Insight from Erica D’Souza, senior zoning analyst at Markham Urban Planning: “A common issue we see is homeowners underestimating side-yard and rear-yard setbacks, especially on narrow infill lots. We recommend reviewing zoning maps and having a designer run a zoning compliance check early on.”
📄 Step 2: Apply for a Building Permit
Here’s a breakdown of what you’ll need to submit to the City of Markham:
Site Plan: Showing lot size, setbacks, driveway location, and building footprint.
Architectural Drawings: Including floor plans, elevations, cross-sections.
Structural & Mechanical Plans: Even if built off-site, your prefab home must meet the Ontario Building Code (OBC).
Grading & Drainage Plan: Reviewed by Engineering Department.
Completed Application Form: Find and download it here.
Permit Fees: Typically $10–$20 per m² of gross floor area.
Once submitted, the City targets 10 business days for review, provided documents are complete.
⚒️ Step 3: Inspections and Site Preparation
Prefab homes are inspected twice:
At the factory, under CSA A277 certification (for modular builds).
On-site, for foundation, utility hook-ups, and final occupancy clearance.
Typical inspections include:
Excavation and footings.
Foundation walls and drainage.
Service connections (gas, hydro, water).
Final grading and structure assembly.
✍️ Note: Your prefab builder must provide factory inspection certificates. Site inspections are booked via the Markham Inspection Request Portal.
🔧 Step 4: Final Approval and Occupancy
Once construction and all inspections are complete:
Submit Request for Occupancy Inspection.
Provide Energy Efficiency Report (SB-12 compliance).
Receive Occupancy Permit, required before moving in.
Typical prefab projects in Markham reach occupancy within 3–4 weeks of site setup.
✅ Pro Tips for a Smooth Permit Journey
Hire a local designer familiar with Markham zoning nuances.
Use a permit consultant for multi-dwelling or laneway builds.
Verify whether your project qualifies for expedited review (e.g., infill housing).
🏠 Summary: The Local Advantage
| Task | Time Estimate | Where to Start |
|---|---|---|
| Zoning Review | 2–3 days | Markham Zoning Maps |
| Permit Application Prep | 2–4 weeks | Permit Forms |
| Permit Review by City | 10–15 business days | Building Department Office |
| Site Inspections & Setup | 3–5 weeks | Inspection Booking |
Need Help Building and with Prefab Permits in Markham?
Contact our team for a complimentary zoning check and permit readiness review!
🧑💼 Request a Free Consultation
📲 Call Us Directly: (705) 345-9337
✅ Ontario-Built | ⚡ Energy-Efficient | 🏡 Fully Customizable | 🚚 Fast Delivery
Types of Prefab Homes Available in Markham
1. Modular Homes
Built in sections called modules, these are the most common form of prefab housing.
They comply with the Ontario Building Code and offer full customization.
2. Kit Homes
Delivered in parts, kit homes let you take a more DIY approach.
Assembly can be done by contractors or self-managed with support.
3. Garden Suites
Also known as granny flats, these smaller units are ideal for multi-generational living or rental income.
4. Tiny Home Options
If minimalism is your thing, Markham has options.
These units prioritize smart living spaces, functionality, and mobility.
✅ Explore Prefab in Ontario!
Popular Home Models in Markham
Here’s a quick glance at some top-selling prefab home models:
| Model Name | SQ. FT | Bedrooms | Baths | Custom Design | Price Range |
|---|---|---|---|---|---|
| Modern Haven | 1,200 | 2 | 2 | Yes | $190,000–$220,000 |
| EcoUrban | 950 | 2 | 1 | Yes | $160,000–$180,000 |
| Garden Studio | 500 | 1 | 1 | Yes | $90,000–$110,000 |
Customizing Your Dream Home
Fortunately, with prefab homes in Markham, you’re not locked into one design.
Flexible Floor Plans
Choose from pre-designed house plans or work with experts to draft your own.
You can alter:
Room layout.
Number of SQ. FT.
Storage options.
Interior & Exterior Options
Whether you’re going for modern design or rustic charm, prefab homes offer:
Siding material selections.
Flooring, cabinetry, and countertop styles.
Roofing colors and shapes.
The Prefab Home Construction Process
From vision to reality, here’s how it works:
Free Consultation – Discuss your vision and needs
Custom Design – Select or modify your home plan.
Factory Build – Constructed in a controlled factory environment.
Site Work – Prepare the land and install foundations.
Delivery & Installation – Final assembly on your lot.
Inspection & Handover – Ensure everything meets code and expectations.
✅ It’s a streamlined, transparent building process offering peace of mind.
Prefab vs Traditional Construction Methods in Ontario
| Feature | Prefab Homes | Traditional Construction |
|---|---|---|
| Build Time | 3–6 months | 8–14 months |
| Cost | 15–25% less | Higher due to labor costs |
| Efficiency | Highly optimized | Weather delays, inefficiencies |
| Quality | Level of quality consistent | Varies by contractor |
Energy Efficiency & Environmental Impact
Controlled Environment Benefits
Reduced material waste.
Energy-saving HVAC and insulation systems.
Better air sealing for energy-efficient features.
Sustainable Materials
Prefab homes often use:
Recycled steel and timber.
Low-VOC finishes.
Solar panel-ready roofs.
Combined, this reduces your energy consumption and increases long-term savings.
The Cost of Prefab Homes in Markham
What Influences Price?
Several factors affect the overall cost:
Square foot of the home.
Custom features.
Site location and building permit fees.
Get the Best Price
Work with certified modular home builders like My Own Cottage to get transparent pricing and avoid hidden fees.
Permits, Zoning & the Ontario Building Code
Permits
You’ll need a building permit from the city of Markham.
Reputable builders assist with the application.
Zoning
Certain areas may have restrictions based on lot size, height, and home type (especially for garden suites or tiny homes).
Always verify your site work with local zoning offices to ensure compliance with the Ontario Building Code.
Markham Homebuyers Share Their Experience
Dani & Ahmed – First-Time Home Buyers
“We wanted something affordable but still modern and cozy. Our prefab home was ready in five months, and the entire process—from floor plans to move-in—was surprisingly smooth.”
Tina – Downsizing to a Garden Suite
“After retiring, I moved into a prefab garden suite built on my daughter’s property. It’s private, energy-efficient, and cost us half of what we expected. I love it!”
Jason – Sustainable Living Advocate
“As someone who cares about climate impact, I was thrilled to find a prefab home with solar panels and green materials. Our energy bills are a third of what they used to be!”
✨ These testimonials highlight the peace of mind, cost savings, and lifestyle upgrades that prefab homes can bring.
Prefab Cottages in Markham & Ontario
If you’re not looking for a full-size home, consider prefab cottages in Markham.
These cozy alternatives make for great guest houses, vacation retreats, or retirement properties.
Plus, exploring prefab homes in Ontario beyond Markham opens up a wider range of models, pricing, and land availability.
Whether it’s the Muskoka region or Niagara, Ontario has many prefab-friendly locations worth checking out.
How to Get Started: Steps to Building Your Prefab Home
Ready to dive in? Here’s a step-by-step:
Set Your Budget – Know your limits, including land and site work.
Choose a Builder – Vet based on reviews, model homes, and compliance.
Design Your Home – From customizable designs to layout specifics.
Get Permits – Submit plans to the City of Markham.
Factory Build Begins – Your home is crafted in a controlled environment.
Delivery & Installation – On-site assembly begins.
Final Inspections & Move-In – Congrats! You now own a dream home.
Is a Prefab Home Right for You?
If you’re in Markham and searching for a custom home solution that balances cost savings, speed, style, and sustainability—prefab homes Markham should be at the top of your list.
You’ll enjoy faster construction, energy-efficient features, and the confidence that comes from working with expert modular home builders.
With so many customization options, there’s a design to match every lifestyle, from growing families to solo professionals.
Your Prefab Homes Markham!
The future of housing in Markham is prefabricated—smart, stylish, and sustainable!
Ready to build in Markham, Ontario?
To get started, simply book a free consultation or call us directly today!
🧑💼 Request a Free Consultation
📲 Call Us Directly: (705) 345-9337
✅ Ontario-Built | ⚡ Energy-Efficient | 🏡 Fully Customizable | 🚚 Fast Delivery
Alternatively, for your convenience, you can also simply fill out the contact form below and we’ll get back to you soon! 👇
❓ FAQ About Prefab Homes Markham
How much do prefab homes cost in Markham, Ontario?
Prefab homes in Markham typically cost between $150 to $250 per square foot.
For a 900 SQ. FT home, expect to pay $135,000–$225,000, not including land or permits.
Are prefab homes allowed in all areas of Markham?
Yes, but zoning laws vary.
Always consult the local planning department to ensure your home plan complies.
How long does it take to build a prefab home in Markham?
Typically, 3 to 6 months from design to move-in—far quicker than traditional construction.
Are prefab homes customizable?
Absolutely! You can tailor everything from floor plans to countertops, lighting, and exterior finishes.
Are prefab homes legal in Ontario?
Yes, prefab homes are fully legal in Ontario.
They must comply with the Ontario Building Code and local zoning regulations to be approved for residential use.
Do prefab homes meet Ontario Building Code standards?
Yes, all licensed builders must comply. Your home will be inspected both in the factory and on-site.
Can I finance a prefab home like a traditional mortgage?
Yes. Most banks and credit unions offer mortgage options for modular homes and kit homes.
Can you get a mortgage for a prefab home in Canada?
Yes, you can get a mortgage for prefab homes in Canada.
Most banks and credit unions finance modular homes that meet CSA A277 certification and local building codes.
Are prefab homes more eco-friendly?
Yes! With less energy consumption, lower waste, and efficient builds, they’re ideal for sustainable living.
What's the difference between prefab and modular homes?
All modular homes are prefab, but not all prefab homes are modular.
Modular homes are built in complete sections and assembled on-site, offering quicker construction time and level of quality.
How much do prefab homes in Markham cost per square foot?
Prices generally range from $150–$250 per square foot, depending on customization and builder.
That’s typically 15–25% less than traditional homes.
How much does a 900 square foot modular home cost in Canada?
A 900 SQ. FT modular home in Canada costs between $140,000 and $200,000, depending on customization, finishes, and builder.
Site prep and delivery are additional.
Do I need a lot before I buy a prefab home?
Yes, but some builders can assist you in finding land in Markham or nearby rural areas.
Can prefab homes handle Canadian winters?
Definitely. These homes are built to endure extreme weather conditions, especially when constructed in a controlled factory environment.
What are some good alternatives if I’m not ready for a full prefab home?
Explore prefab cottages in Markham or even garden suites for smaller, more affordable options.
Is there a difference between prefab homes in Markham and prefab homes in Ontario?
The building standards remain consistent due to the Ontario Building Code, but design preferences may vary based on urban or rural needs.
Are small prefab homes available in Markham?
Yes, small prefab homes in Markham are popular for downsizing and rental use.
Options range from 400 to 900 SQ. FT, offering compact, efficient living at affordable prices.
What are the most affordable prefab homes in Markham?
Affordable prefab homes in Markham start around $180,000, offering smart layouts, energy efficiency, and customizable finishes—all at a lower cost than traditional homes.
Where can I find luxury prefab homes in Markham?
You can find luxury prefab homes in Markham through top builders like My Own Cottage and Fairmont Homes.
These feature upscale designs, smart tech, and high-end materials, starting around $400,000.
What makes modern prefab homes in Markham unique?
Modern prefab homes in Markham feature open-concept layouts, sleek finishes, and energy-efficient upgrades like triple-pane windows, built in controlled environments for precision and speed.
Who are the best prefab home builders in Ontario?
Top prefab home builders in Ontario include My Own Cottage, Fairmont Homes, and Legendary Group, known for high-quality builds, energy-efficient designs, and full customization.
Where can I buy prefab house kits in Canada with pricing?
You can buy prefab house kits in Canada from companies like My Own Cottage, with base kits starting at around $75,000 and scaling by size and specs.
