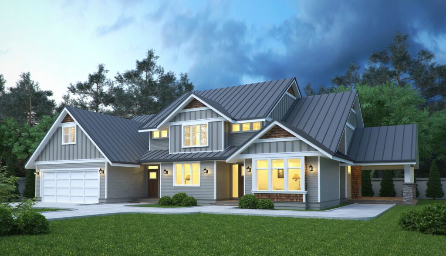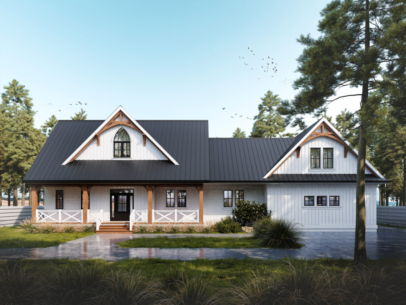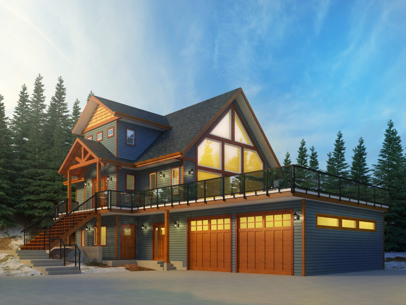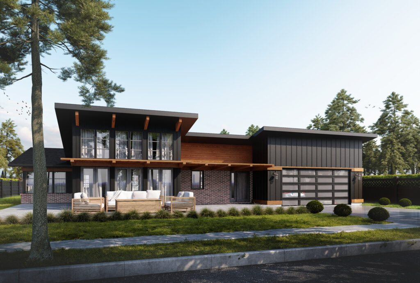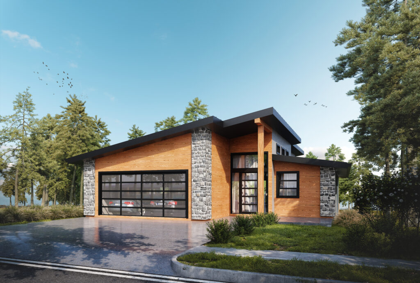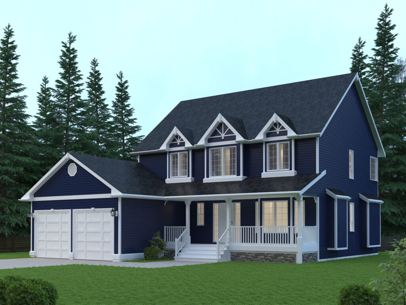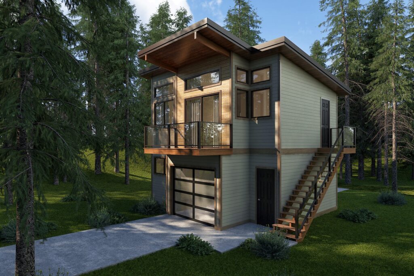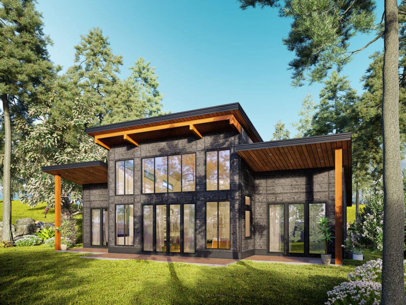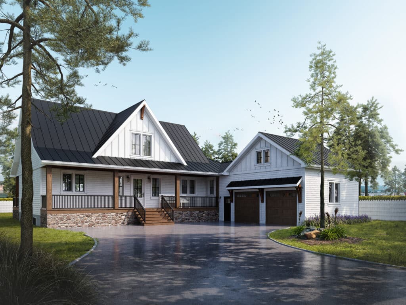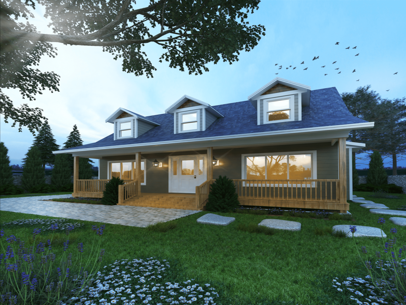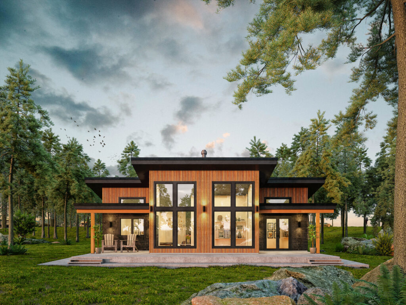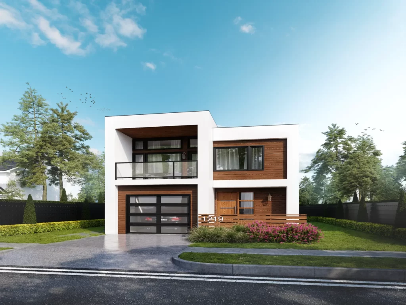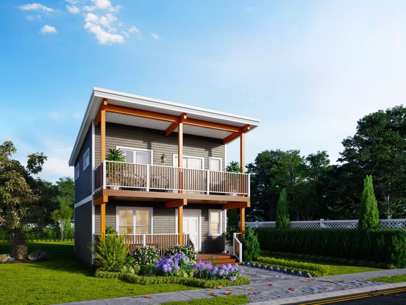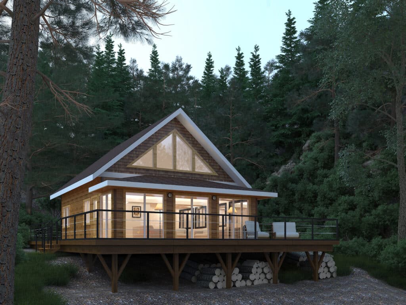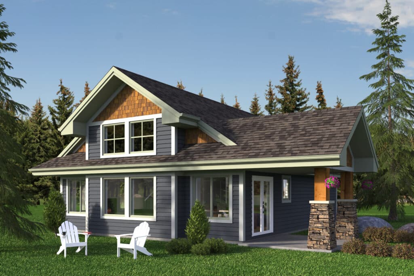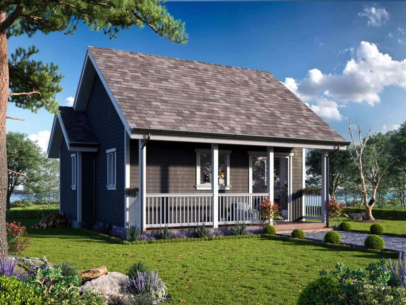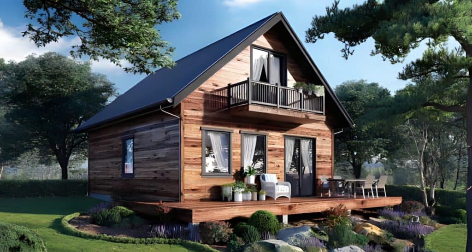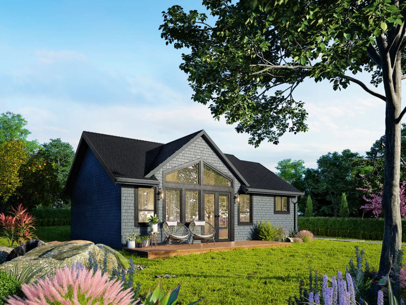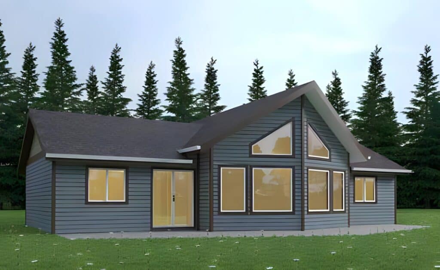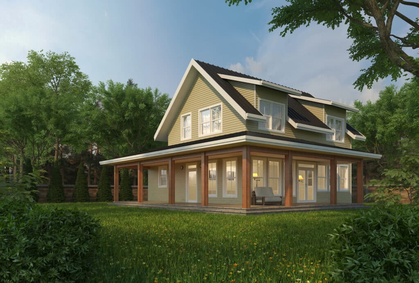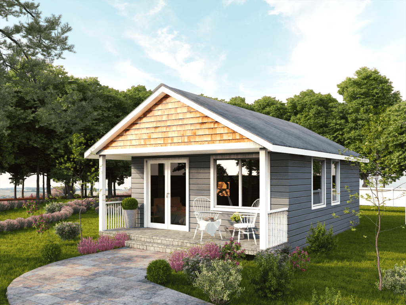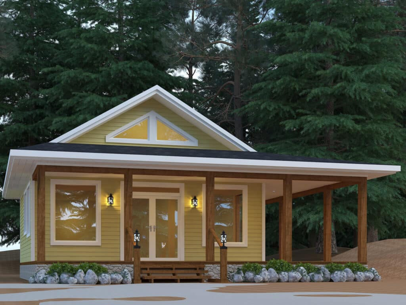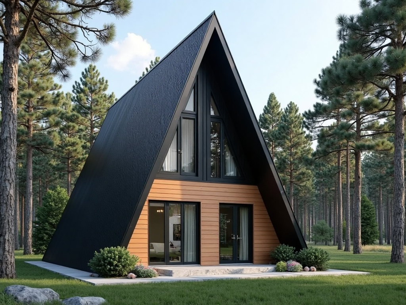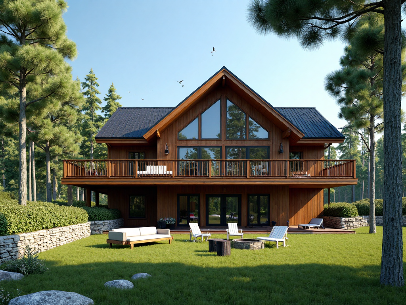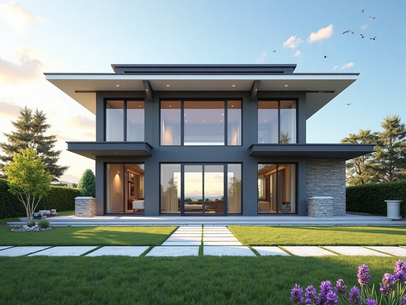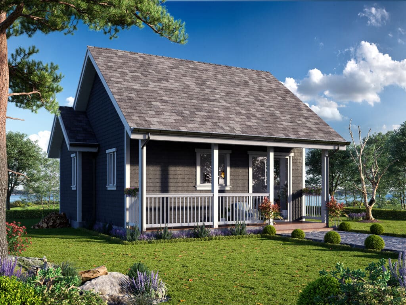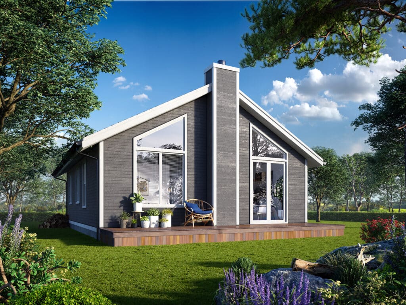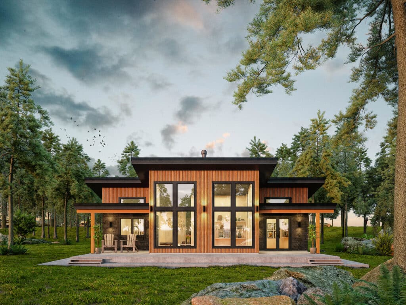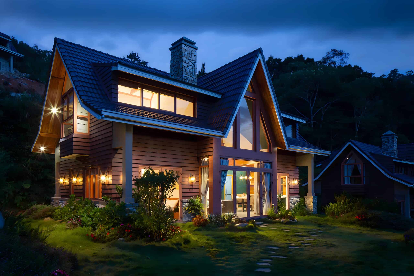Design and Build Orillia - Build Your Dream Home!
✨ Discover design and build Orillia services made easy! 🏡
At My Own Cottage, we offer all-in-one design and build services in Orillia, across Ontario and even Canada! ✅
Design and Build Orillia: Your Dream Home Made Real! 🍁
Design and Build Orillia Services – Comfort, Style & Smart Living Built In! 🏡
Why Choose Design and Build in Orillia?
✅ Tailored for Ontario’s climate—efficient, weather-resilient builds
✅ Energy-smart, modern, and beautifully finished
✅ Fully customized layouts, stress-free process
✅ Built to Ontario Building Code & CSA A277 standards
Whether you’re planning a cozy retreat, a smart investment, or your forever lakefront home—we’re the ideal home builder in Orillia, Ontario to bring your vision to life!
👇 Explore our customizable designs below and see how our approachable design and build services in Orillia deliver quality, value, and peace of mind—on time and on budget!
Design and Build Orillia Floor Plans
Looking for 100% Custom Design and Build?
Click or tap the link below to book a free custom design consultation!
🏡 Smarter Homebuilding Starts Here – Design and Build Orillia Made Easy!
Skip the delays and budget blowouts—our comprehensive design and build Orillia services make creating your energy-efficient dream home fast, simple, and affordable.
🌟 Ideal for:
First-time buyers
Growing families
Downsizers craving low-maintenance living
🔨 Local Orillia Experts, Start to Finish
From permits to move-in day, our trusted team handles it all—seamlessly.
👉 Book your free consultation now and discover how Orillia expert design and build teams make smarter homebuilding a reality!
What Our Clients Can Expect
Our Process
Dreaming of a New Home or Guest House—Without the Chaos?
With our design and build Orillia solutions, you can skip the weeks of noisy construction and messy sites.
In fact, we deliver beautifully crafted homes with minimal disruption to your property.
Ready to Build Your Dream Home? Start with the Right Partner.
Great news—our design and build Orillia process is smooth, stress-free, and built around you!
👓Testimonials 🎉
🏡 In Orillia, Your Eco-Friendly, Affordable Dream Home Is Closer Than Ever! 🌿
🚚 With our design and build Orillia services, we bring modern, energy-efficient homes right to your lot—anywhere in the region.
✨ Discover the difference with Orillia design and build specialists—let’s create your dream retreat today! 🔨
The My Own Cottage Way ✨
-
Quality and Affordability
Get exceptional quality and value—built into every design and build Orillia project!
-
Customize Your Dream Home
Design your dream vacation home your way—with custom floor plans tailored to you in Orillia!
-
Faster and Modern Build Technology
With our fast-build approach, your dream home in Orillia becomes a reality—quicker than you’d expect!
-
Prefab Solutions From My Own Cottage
Smart, stylish, and built to last—our design and build Orillia homes offer premium quality without the high price!
-
Straightforward and Transparent Pricing
Transparent pricing, no surprises—enjoy a smooth, stress-free journey with design and build Orillia!
-
All Backed By An Extensive Warranty
Every design and build Orillia home comes backed by a full warranty—so you can build with total peace of mind!
Beautiful Homes with Prefab
From design preferences to budget considerations, we're here to ensure your new home is everything you've imagined and more.
Design and Build in Orillia, Ontario!
When it comes to design and build Orillia, you’re aiming for more than just walls and a roof—you’re crafting a lifestyle.
Whether you’re eyeing a cozy prefab cottage by Lake Couchiching or a modern masterpiece in West Ward, this guide’s got your back.
We’ll explore everything from local neighbourhood vibes to how prefab homes can make your project faster and greener.
Let’s get started!
Building Smarter in Orillia
Building in Orillia is all about blending functionality, aesthetics, and community.
With stunning waterfront views, family-friendly districts like West Ward and Coldwater, along with vibrant downtown energy, your new home can reflect the local charm.
What the Design and Build Process Looks Like
Here’s what that process looks like:
Consult a Design-Build Firm – From initial sketches to final walkthroughs, choose a team specializing in Orillia home design and construction.
Site Evaluation – Whether you’re in North Ward or near Lankin Blvd, precise site planning ensures smooth permits and construction.
Customized Plans – Whether you’re building with design-build contractors in Orillia or leaning into prefab design and build practices, your plan is tailored for location and lifestyle.
Streamlined Construction – With integrated design and construction, many firms offer turnkey services—saving time and hassle.
Finishing Touches – From eco-friendly fixtures to modern prefab finishing, your home reflects your taste and values.
Stick with us as we dig deeper into each step and what makes building in Orillia unique!
Also, be sure to explore stunning custom home designs in Orillia that blend modern functionality with timeless architectural appeal.
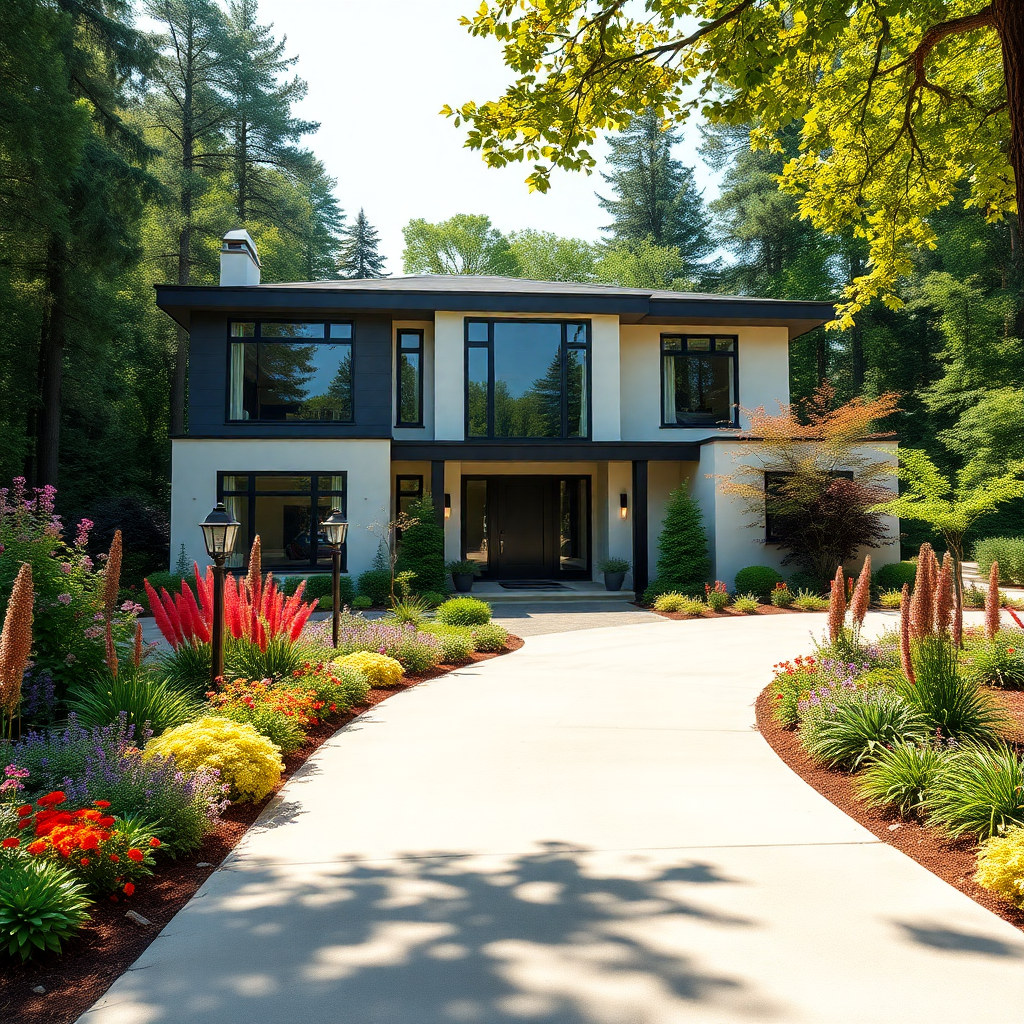
🛠️ Fast. Flexible. Fully Permitted.
Design and build Orillia homes delivered in weeks, not months.
👉 Book a Free Site Consultation!
Building in Orillia: What You Need to Know
Are you planning to build a custom or prefab home in Orillia, Ontario?
Understanding the local landscape, building requirements, and environmental regulations is essential for a successful and stress-free project.
This guide offers everything you need to know before breaking ground.
Understanding Orillia's Building Permit Process
All construction in Orillia must comply with the Ontario Building Code and the City of Orillia’s specific zoning bylaws.
Before starting any residential build, you must obtain a building permit through the City of Orillia Building Department.
Key steps include:
Submitting architectural drawings and site plans
Completing zoning review
Meeting applicable setback and height restrictions
Ensuring compliance with energy efficiency and safety codes
✅ Source: City of Orillia Building Permits.
Orillia Zoning Bylaws: Where You Can Build
Orillia has unique zoning classifications that dictate the type of construction allowed on a given parcel of land.
For example, R1 and R2 zones permit single detached and semi-detached homes, while RM zones allow multi-unit buildings.
Before purchasing a lot or submitting a plan, check:
Allowed dwelling types
Minimum lot sizes
Required frontage
Accessory building regulations
The City of Orillia Zoning Map is a critical tool in your planning phase.
Environmental Considerations Near Lakes and Wetlands
Given Orillia’s proximity to Lake Couchiching and Lake Simcoe, alongside the presence of wetlands and conservation areas, environmental compliance is a must.
The Lake Simcoe Region Conservation Authority (LSRCA) regulates development in and around these sensitive zones.
You may need special permits or assessments if your property lies within a:
Floodplain
Erosion-prone slope
Wetland buffer zone
Contact LSRCA for screening and risk assessments before proceeding.
Source: LSRCA Development Review.
Regional Development and Infrastructure Plans
Orillia is a growing community with infrastructure upgrades and regional expansion in key areas like West Ridge, Harriett Street, and Atherley.
The City’s Official Plan outlines where development is encouraged and what infrastructure (water, sewer, roads) is currently supported.
Review the Orillia Official Plan to align your project with future-proof zones and avoid unexpected costs due to lack of servicing.
💡 Pro tip: Lots with access to municipal services are faster and more affordable to build on.
Build Smart with Local Insight
Navigating Orillia’s specific regulations requires local knowledge and experience.
At My Own Cottage, we specialize in guiding clients through the complexities of local permitting, environmental compliance, and zoning strategy.
Ready to build in Orillia?
Book a free consultation and let’s bring your vision to life—with full local insight and regulatory peace of mind.
🧑💼 Request a Free Consultation
📲 Call Us Directly: (705) 345-9337
✅ Ontario-Built | ⚡ Energy-Efficient | 🏡 Fully Customizable | 🚚 Fast Delivery
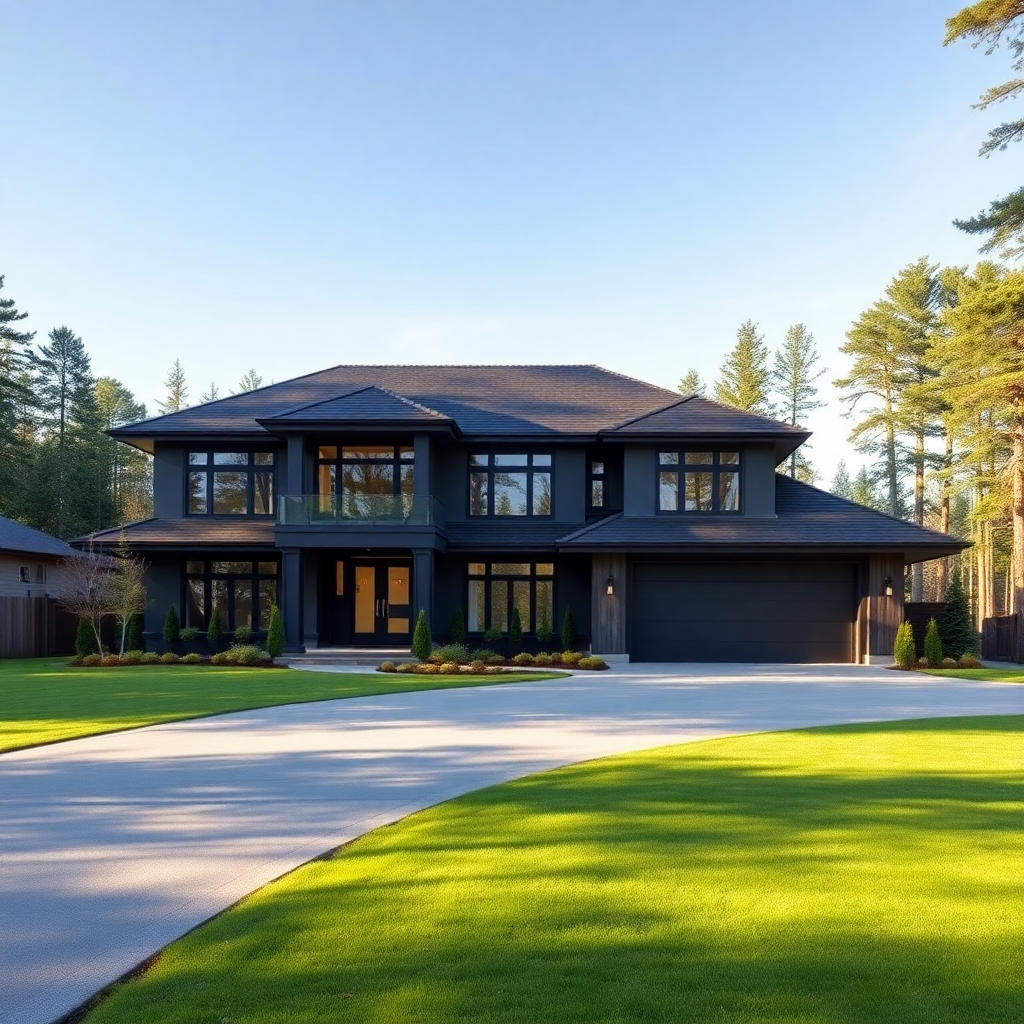
🏡 Smart Builds. Stunning Results.
Your design and build Orillia dream home starts today.
👉 View Our Design Catalogue!
Choosing a Design-Build Approach in Orillia
Key Benefits of Integrated Design and Build Orillia
Single point of accountability—no miscommunication between architects and contractors.
Faster completion—design and construction phases overlap, speeding up project timelines.
Cost certainty—transparent budgeting from day one.
Customization—whether you’re after Orillia modern design and build homes or an Orillia eco-friendly design and build, you’re in total control.
Living in Orillia means understanding regional needs, including winter durability and lakeside zoning rules.
Importantly, a design-build partner who really ‘gets’ that is gold.
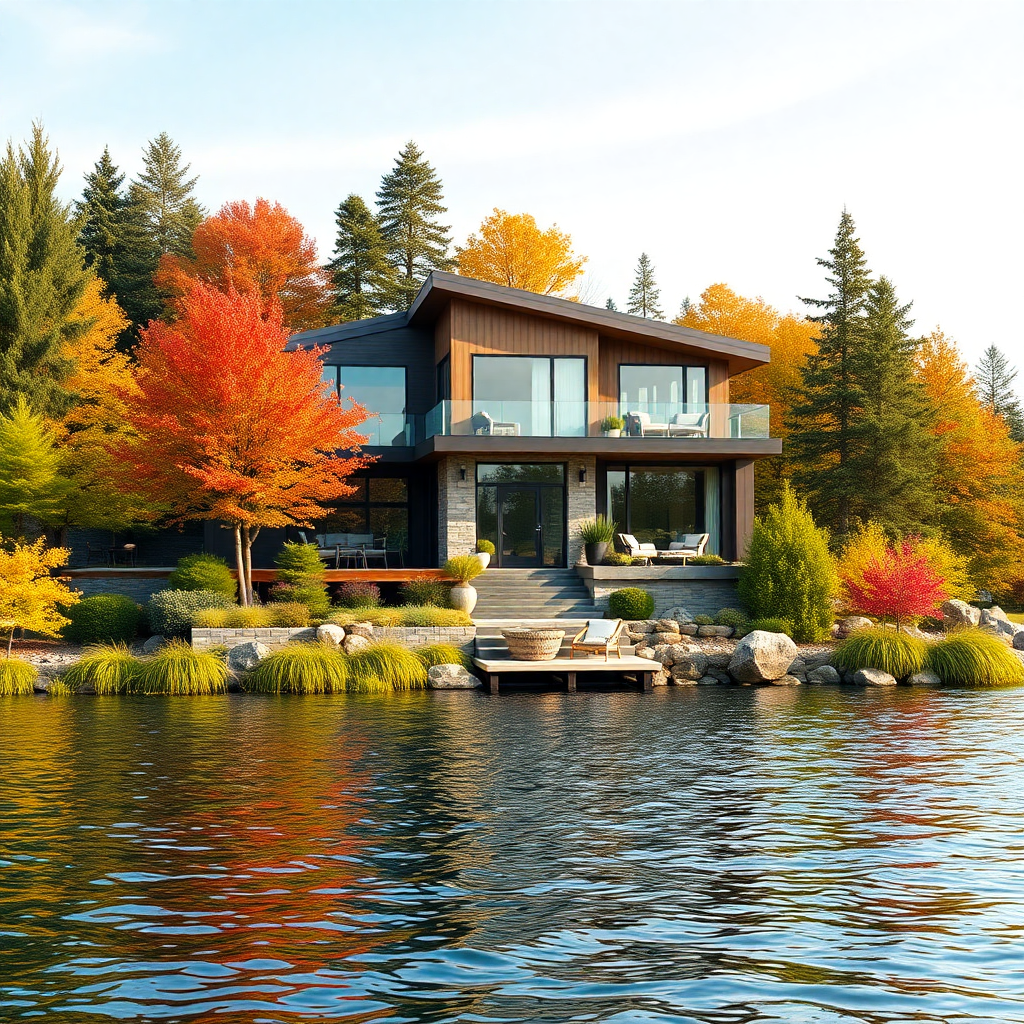
🌿 Modern Design. Eco-Friendly Build.
Affordable design and build Orillia homes without the wait.
👉 Call Us – Get a Free Quote Today!
Local Neighbourhood Insights for Your Build
West Ward & Westmount
These peripheral areas near Coldwater St. are perfect for families and modern prefab homes.
Orillia design and build solutions in these spots often include energy-efficient layouts and excellent access to schools.
North Ward
Here you’ll find a mix of established and new homes.
Go for home design and build experts in Orillia with renovation experience to upgrade older properties safely.
Downtown & South Ward
While vibrant and lively, some pockets around Elgin Street or Front Street might benefit from stronger designs.
Nowadays, Orillia design and build renovations mainly focus on security, insulation, and stylish retrofits.
Understanding Prefab Homes in Orillia
The Benefits of Prefab Design and Build Orillia
Speedy timeline—modules are built off-site and assembled quickly.
Eco-friendly—reduced waste and efficient material use.
Quality control—factory conditions ensure precision.
Predictable pricing—fewer chances of surprise costs.
A Prefab design and build in Orillia is a great choice.
In fact, prefab homes in Orillia are especially great for waterfront sites, where site disturbance is minimized and custom value is superior.
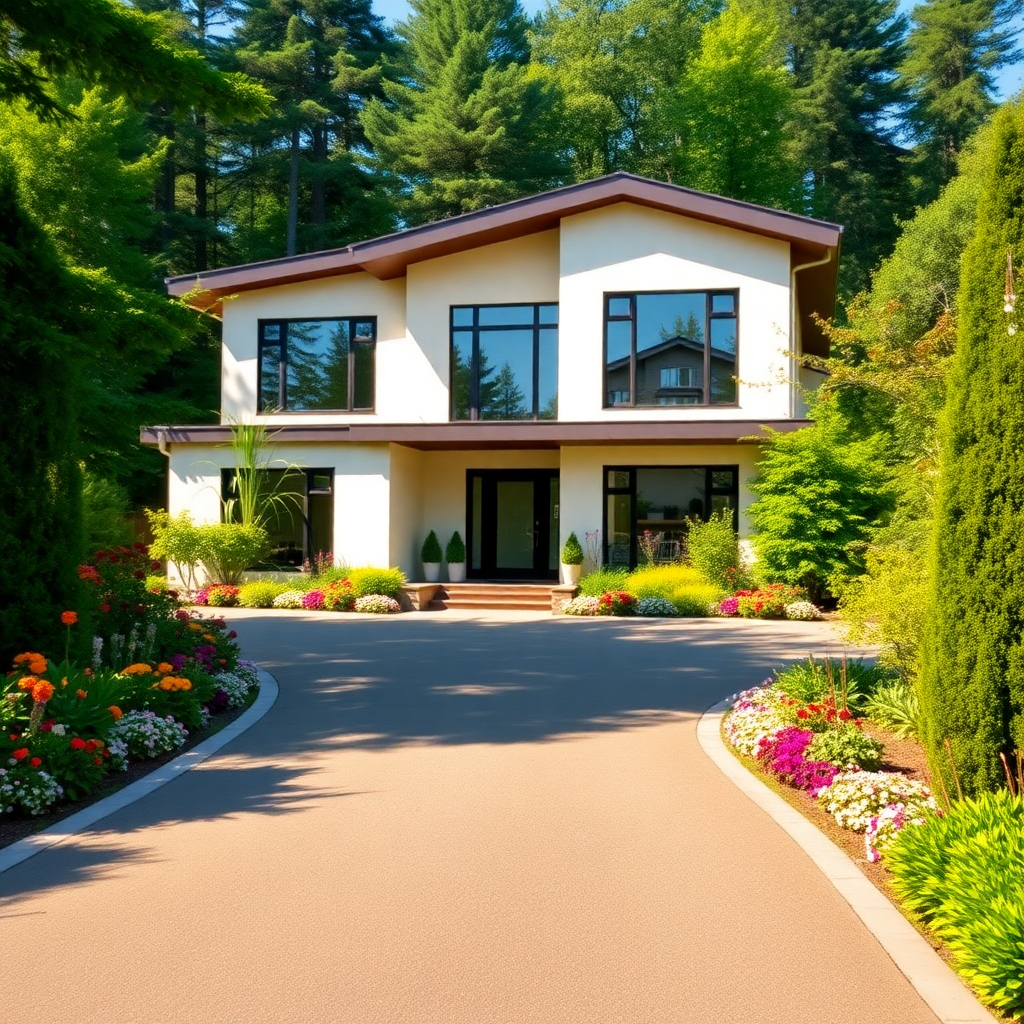
🔨 Custom. Compliant. Crafted for You.
Seamless design and build Orillia services—on time, on budget.
👉 Schedule a Good Time to Speak with Our Experts!
Prefab Cottages & Cabins by the Lakes
Prefab Cottages in Ontario
Prefab cottages are ideal for seasonal or full-time living near Lake Couchiching or Simcoe.
Here, at My Own Cottage, we offer smart layouts and insulation for year-round use.
You can learn more about modern, stylish and affordable prefab cottages in Ontario here.
Prefab Cabins in Ontario
Rustic, compact, yet tech-equipped and cozy!
Importantly, an Orillia custom prefab cabin means you get modern comforts in a nature-lofty package.
Discover the charm and sustainability of prefab cabins in Ontario — an ideal choice for eco-conscious living and weekend retreats.
Custom vs. Modular: Which Suits You Best?
Fully custom builds offer full personalization—no constraint on layout or style.
Modular/prefab builds give structure, speed, and cost savings, but with some potential template limits.
Whether it’s an Orillia residential design-build or a turnkey design and build Orillia solution.
Your decision always hinges on how much control, timeline, and budget you have.
Notably, prefab homes in Ontario are perfect for modern living, offering faster build times and lower costs.
How the Design-Build Process Works in Orillia
Consult & Budget – clarify goals, evaluate lots (West Ward? Coldwater?), discuss affordable design and build Orillia options.
Design Phase – refine plans and engineering for permits.
Approval & Permitting – each ward has different zoning checks—especially waterfront areas.
Build Phase – if you’re doing prefab, modules arrive and get installed; conventional builds progress traditionally.
Final Walkthrough & Handover – self explanatory, we walk you through and hand you the keys!
Aftercare & Warranty – many firms include this; always clarify to be safe.
Eco-Friendly and Green Building Options
Canadian prefab builders are increasingly energy-smart.
For Orillia green design and build services, consider:
High R-value insulation.
Heat pumps.
Solar panels.
Energy recovery ventilators.
These align with Orillia sustainable design and build homes goals.
At My Own Cottage, we’re committed to reducing both carbon footprint and long-term utility costs for our clients.
Remember Local Regulations & Permits in Orillia
Building near Lake Couchiching means safeguarding wetlands.
Naturally, reputable Orillia architectural design and build professionals will help you navigate:
Zoning rules by ward.
Environmental considerations.
Heritage overlays downtown.
Cold-season build strategies.
Knowing your local context prevents delays and stays compliant.
Cost Estimates & Budget Planning
Estimate your project based on:
Custom home builders Orillia: design and build range of approximately CAD 250–350+/sq ft
Prefab solutions: CAD 200–300+/sq ft including installation
Add-ons like high-end finishes, solar, custom cabinetry, and landscaping will affect the final price.
It’s smart to build a 10–15% safety net contingency.
Financing Your Orillia Design-Build Project
Construction-to-mortgage loans—fast drawdown during build.
Green energy rebates—province and federal programs supporting energy-efficient homes.
Local grants—ask City of Orillia development services.
Your design-build team often connects you to trusted lenders.
Your Design and Build Orillia Services
If you’re aiming to design and build in Orillia, blending local insight, design excellence, and streamlined build strategies is key.
By choosing the right Orillia design and build contractors and tapping into prefab technology, you’ll be well ahead of the game.
Just throw in some planning with respect to location and budget, you’re setting up for a stunning, stress-free dream home.
Lakeside Prefab or a Custom-Built Classic Design?
Whether it’s a modern lakeside prefab or a custom-built classic in West Ward—Orillia’s got the canvas, and you’re ready to paint.
👉 Book your free consultation or call My Own Cottage today to start building your dream home!
🧑💼 Request a Free Consultation
📲 Call Us Directly: (705) 345-9337
✅ Ontario-Built | ⚡ Energy-Efficient | 🏡 Fully Customizable | 🚚 Fast Delivery
Alternatively, for your convenience, you can also simply fill out the contact form below and we’ll get back to you soon! 👇
❓ FAQ About Custom Prefab Cottages Ontario
How much does design and build cost in Orillia?
Design and build services in Orillia generally cost between $150 to $300 per square foot.
Pricing varies based on project scope, materials, and customization.
Renovations may start around $20,000, while custom homes or commercial builds can exceed $500,000.
Who are the best design and build firms in Orillia?
Top-rated design and build firms in Orillia include companies with strong client reviews, timely project completion, and transparent pricing.
Look for firms with BBB accreditation and high ratings on Google and Houzz for quality assurance.
What do people say about Orillia design and build services?
Clients often praise Orillia’s design and build services for personalized attention, quality craftsmanship, and seamless project management.
Reviews highlight satisfaction with communication, timelines, and end results.
What does design and build Orillia include?
Essentially, it’s a streamlined construction model where one team handles design and construction from start to finish, giving you a single source for creativity, timelines, and costs.
How long does a prefab home take to build?
Typically 4–6 months from permitting to handover—much faster and more affordable than conventional builds.
Is building near the lake costly?
It can add 10–20% for site prep and protective measures, but the payoff is incredible views and prime location in Orillia.
What's the difference between custom and prefab homes?
Custom homes give full design freedom, while prefab homes speed things up with partially built modules.
Can I renovate instead of build new?
Yes—many Orillia design and build renovations firms can revamp existing houses for modern efficiency.
Are energy-efficient homes more expensive upfront?
A bit, but savings on energy bills and potential rebates make them smarter long-term.
Do I need an architect for a prefab home?
Usually, the prefab firm handles design, but you can hire an architect for personalization.
Which ward is best for families?
West Ward and Coldwater are top picks—safe, school-friendly, and home to many design-build developments.
How do permits work in waterfront areas?
Expect stricter environmental reviews and possibly setback requirements—your Orillia design and build specialists for homes will guide you.

