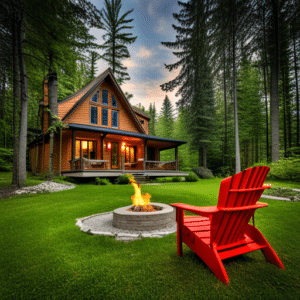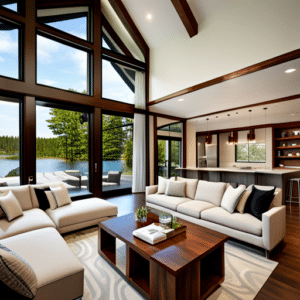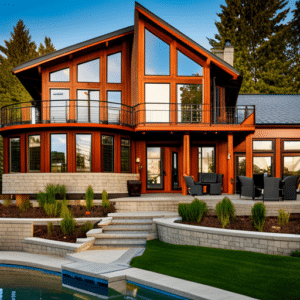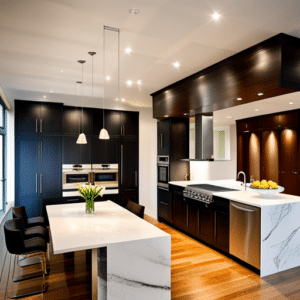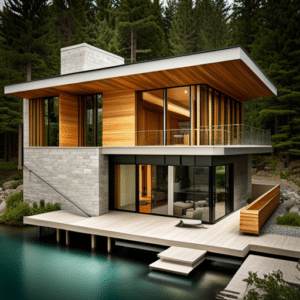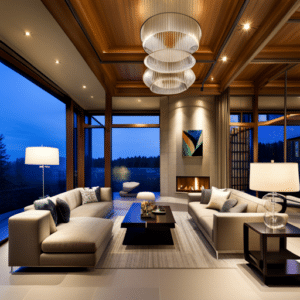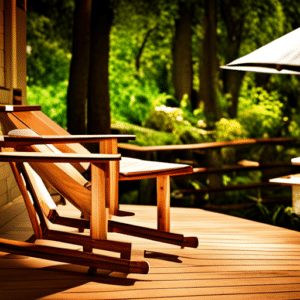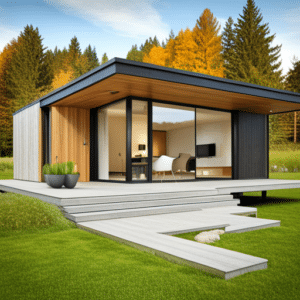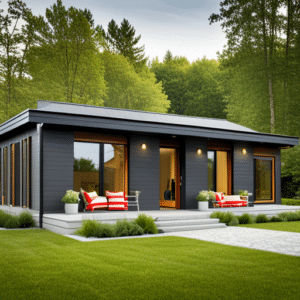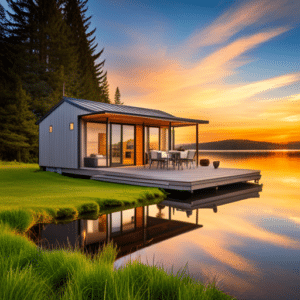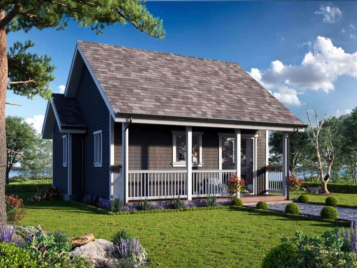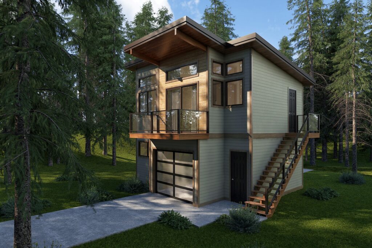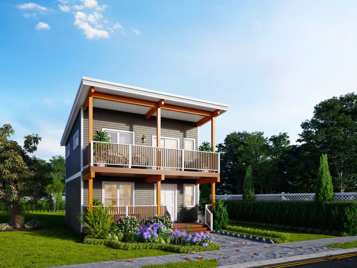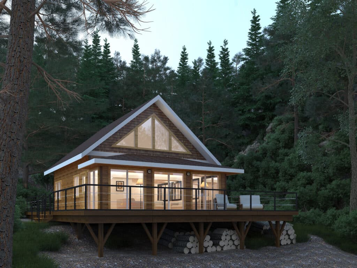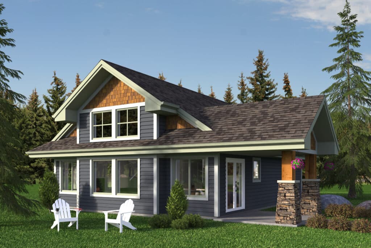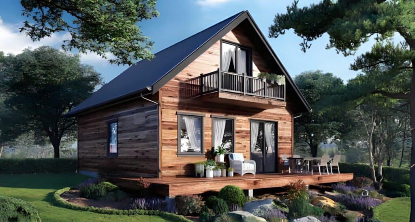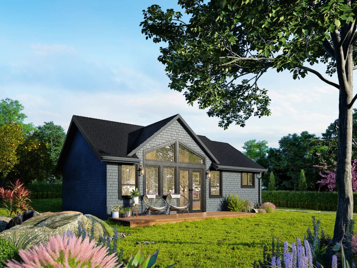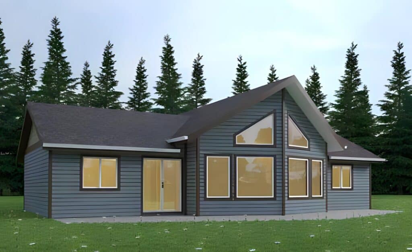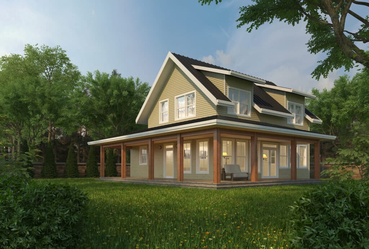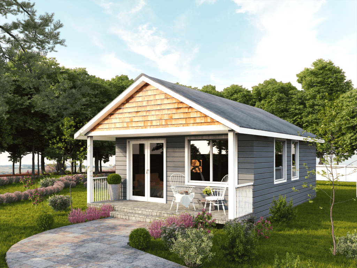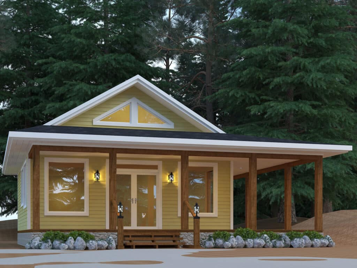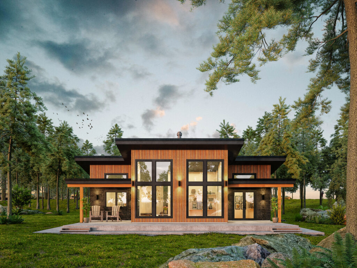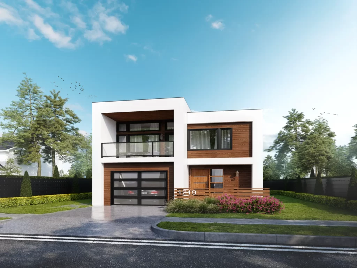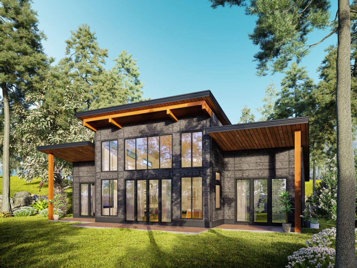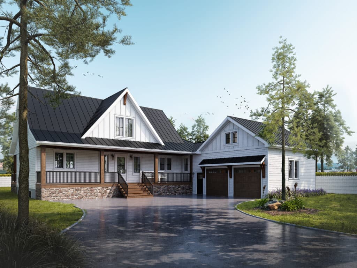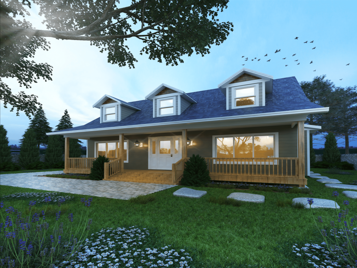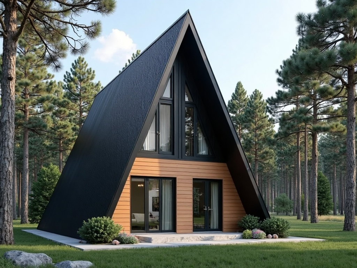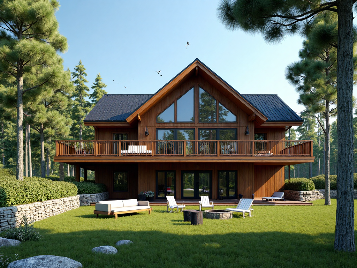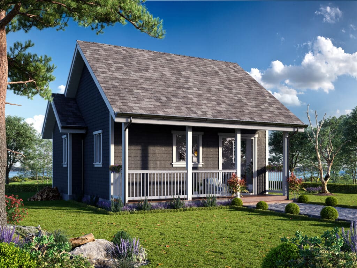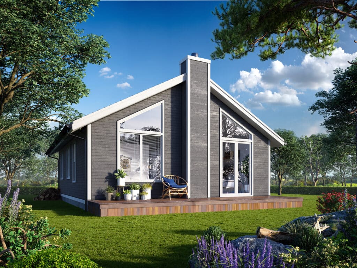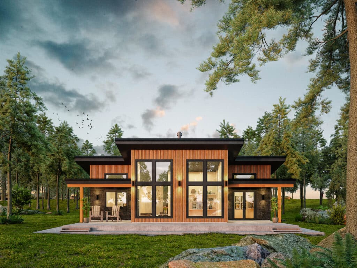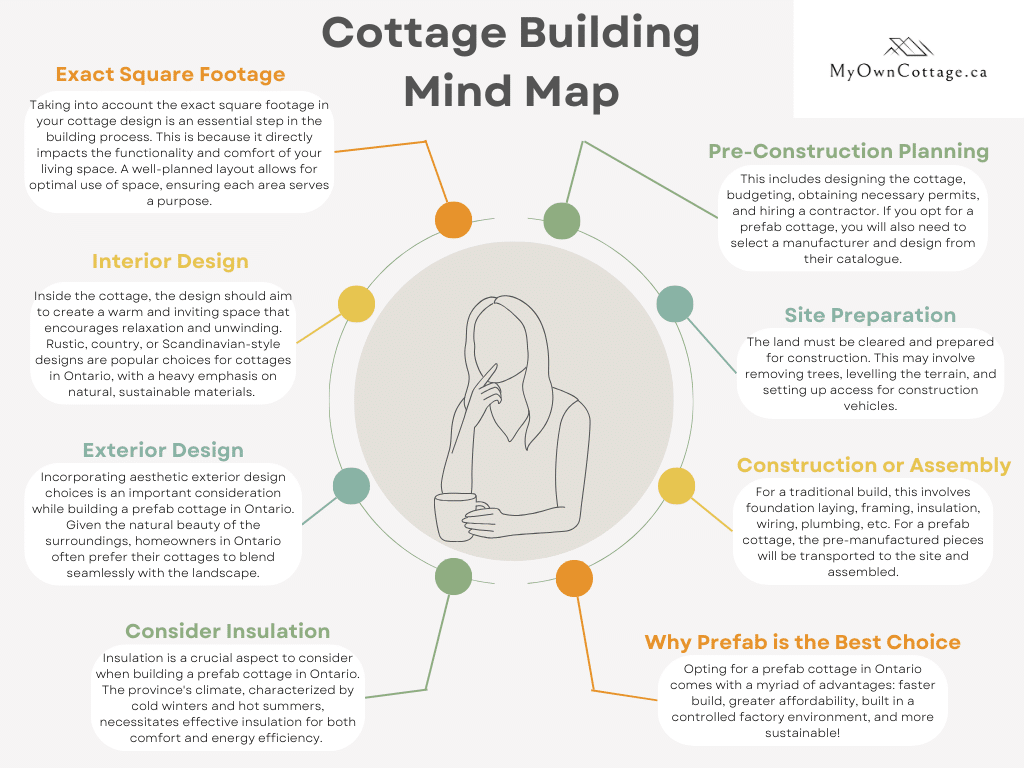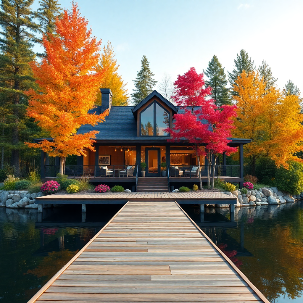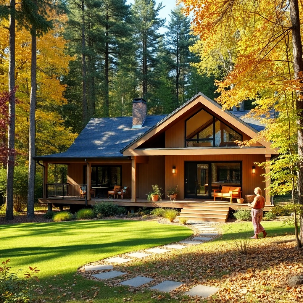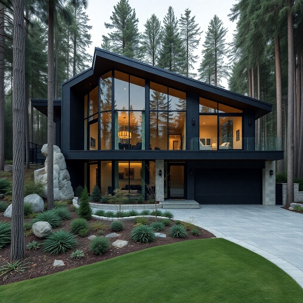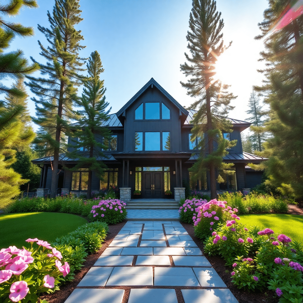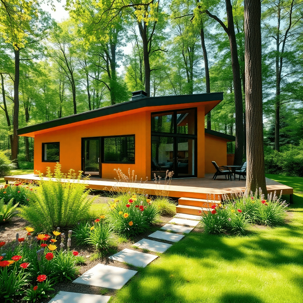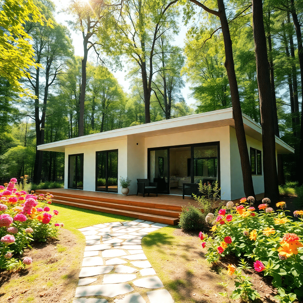Prefab Cottages Ontario: Prefab Cabins & Modular Cottage Plans!
If you’re searching for Prefab Cottages in Ontario, you’ve come to the right place.
Whether you need a cozy tiny home, a family-sized vacation home, or a fully-custom modular home.
My Own Cottage delivers high-quality, customizable builds designed to match your lifestyle, budget, and location.
Prefab Cottages Ontario: Prefab Cabins & Modular Cottage Plans! 🏡
At My Own Cottage, we specialize in high-performance building techniques that offer energy efficiency, faster construction, and significant cost savings without compromising craftsmanship.
Our prefab cottages are built in a controlled environment, using precision manufacturing and high-performance windows, ensuring consistency and durability that exceeds Ontario’s building codes.
You can choose from over 30 curated home models, or collaborate with our design team to craft a custom home or custom cabin that suits your needs perfectly.
From open-concept living rooms and ample natural light, to tailored home office spaces and efficient floor plans, we create homes that feel uniquely yours.
Explore our prefab cottage designs below and see the difference firsthand! ✨
Prefab Cottages Ontario Floor Plans
Looking for Custom Prefab Cottage Design?
Click or tap the link below to book a free custom design consultation!
Inspired Energy Efficiency & Peace of Mind
Our cottages are engineered with Passive House principles in mind.
That means tightly sealed building envelopes, ultra-efficient insulation, and smart ventilation systems designed for Ontario’s harsh weather conditions.
❄️ Designed for heavy snow loads and freeze-thaw cycles
🏡 OBC-certified and compliant with regional zoning laws
✅ Covered under our tiered warranty system for structure, mechanics, and craftsmanship
This delivers not just a dream home but peace of mind for years to come!
Timeline Advantage: Faster Construction, Lower Costs
Compared to traditional homes, our prefab builds offer up to 50% faster timelines.
A typical 1,000 square foot cottage can be move-in ready in just 10–12 weeks.
| Phase | Duration |
|---|---|
| Design Consultation | 1–2 weeks |
| Permits & Engineering | 2–4 weeks |
| Factory Construction | 4–6 weeks |
| On-Site Assembly | 1–2 weeks |
That means fewer construction delays, reduced weather risk, and predictable pricing.
You get a high quality product that’s delivered on time, every time.
That’s a huge advantage in the unpredictable Ontario construction season.
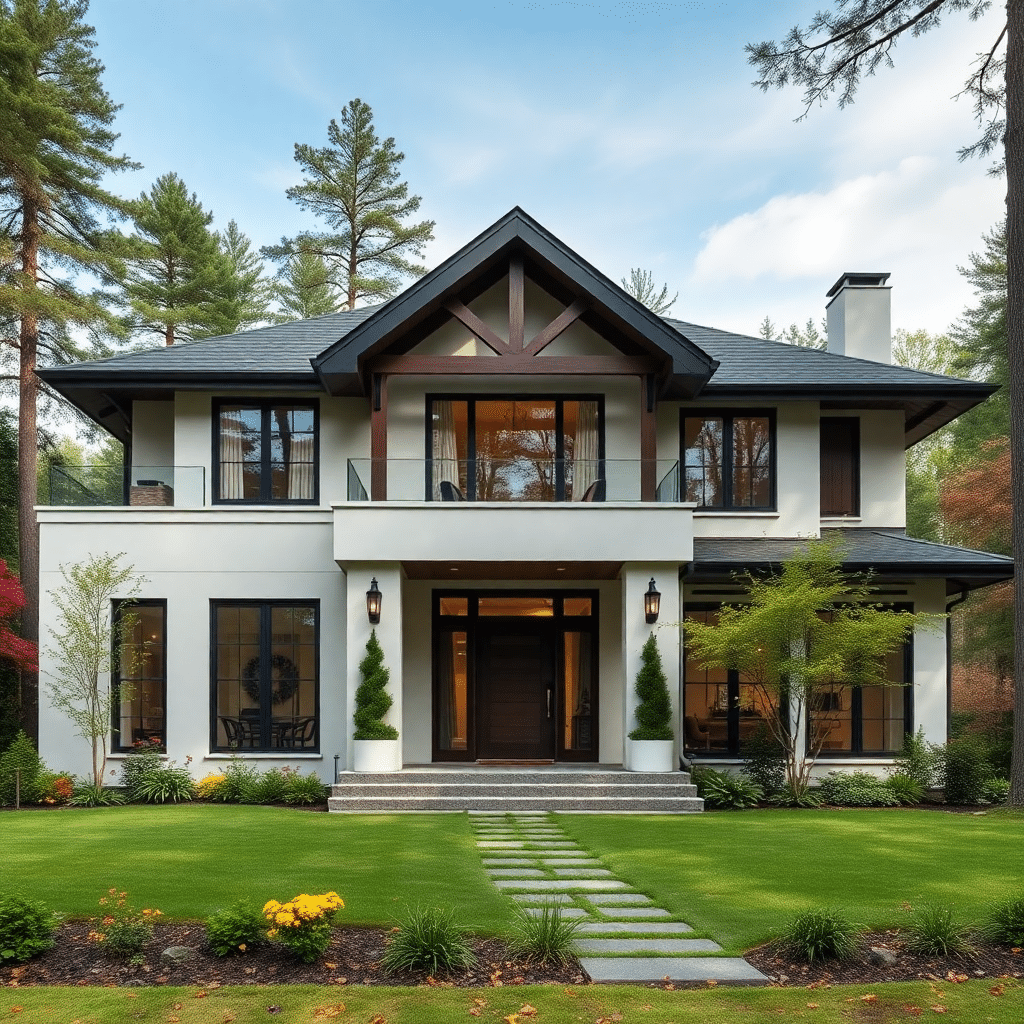
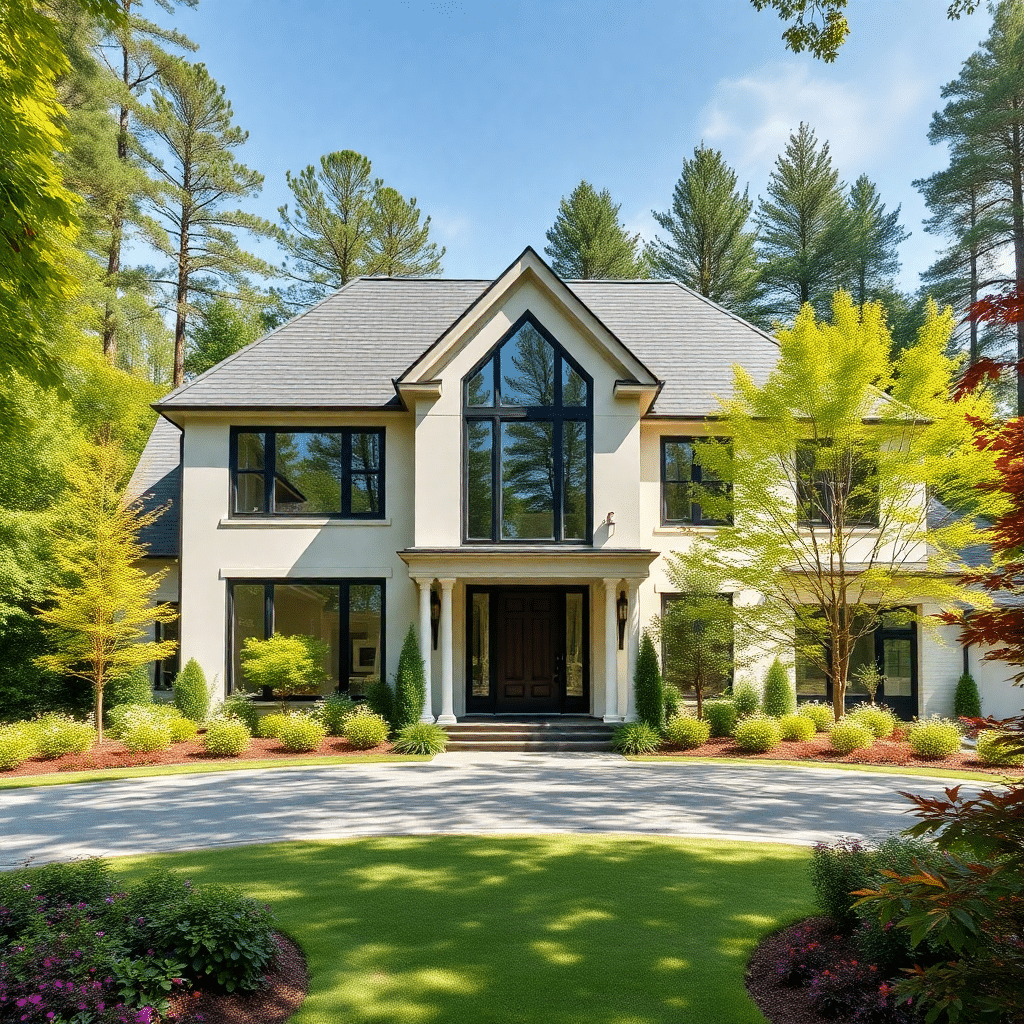
🏡 Maximize your living space with our expertly designed custom prefab cottages in Ontario!
📲 Call us today to get started anywhere in Canada!
Flexible Floor Plans, Prefab Cabins & Custom Designs
From guest houses to full-time vacation homes, our flexible building plans offer something for everyone:
Tiny Home models starting at 400 sq/ft
Mid-size cottages from 800–1,200 sq/ft
Large custom builds up to 3,000+ square feet
Want an outdoor space to enjoy lake views or starlit nights?
Choose add-ons like:
Wrap-around decks
Rooftop terraces
All-season sunrooms
Style matters!
From wood-clad siding to stone fireplaces and entry doors that make a statement, your personal style stays front and center.
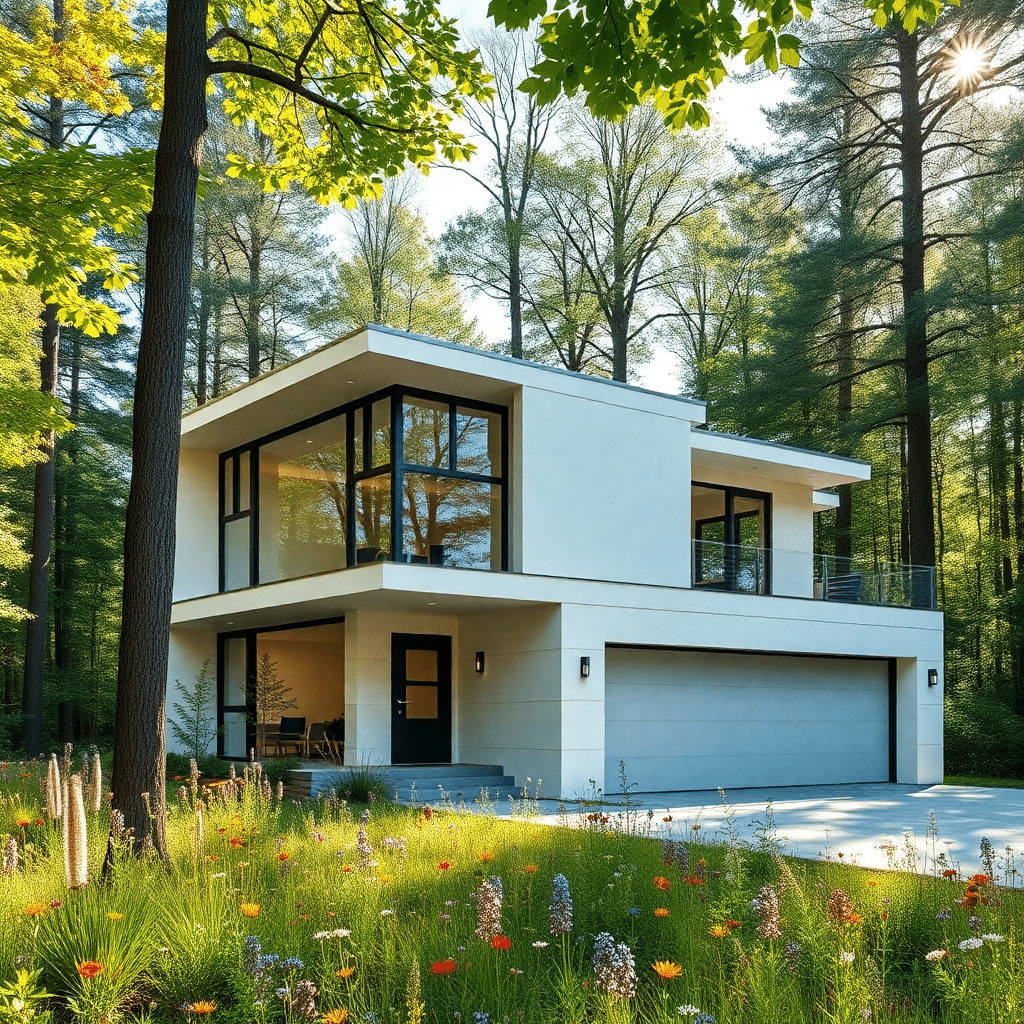
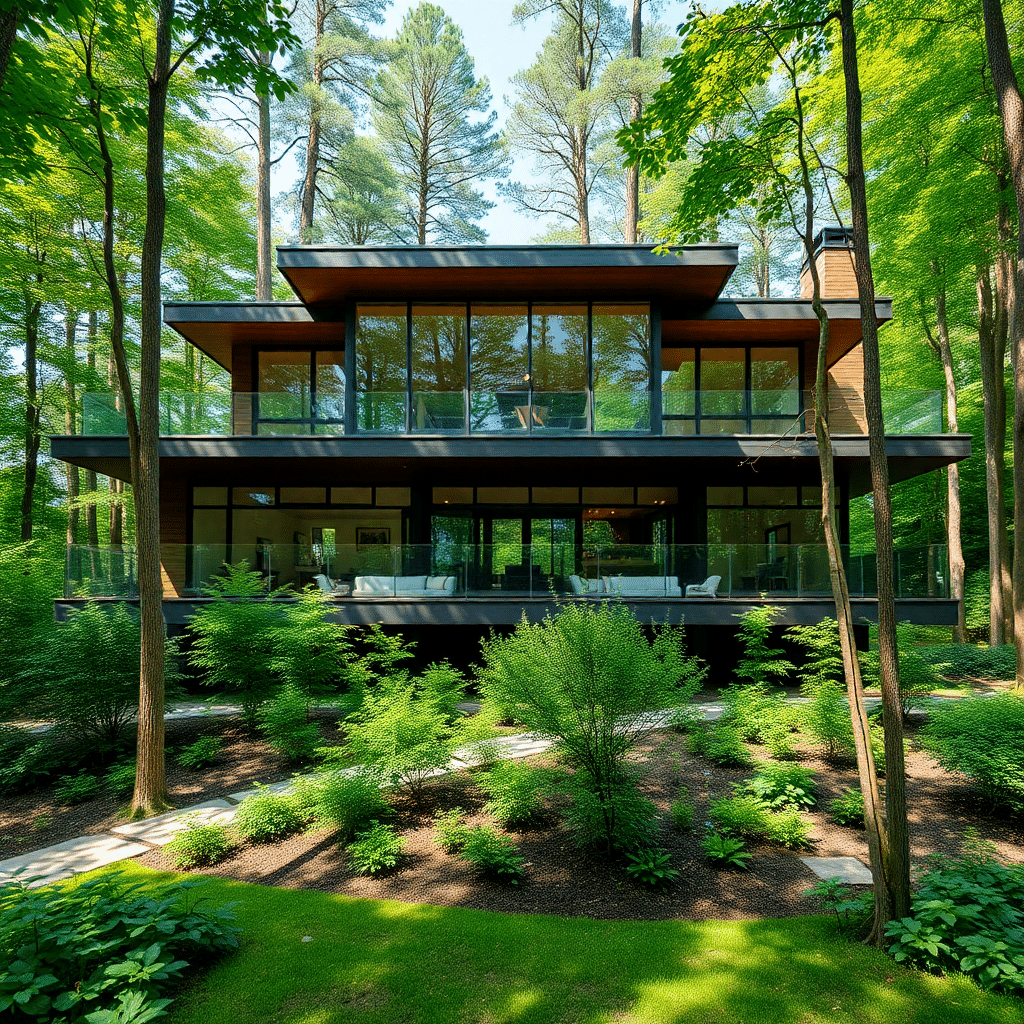
Transparent Pricing & Additional Costs
We believe in honest, clear pricing. Our estimates cover the full construction process:
Design
Manufacturing
Delivery
On-site assembly
Cost Estimate:
Per square foot: CAD $150–$250
Example: A 900 sq/ft home = CAD $160,000–$200,000
Additional costs you should budget for:
Land purchase
Septic, hydro, and other utilities
Foundation (we help coordinate this step)
Our Best Price Guarantee means you always receive quality homes at a fair value.
Prefabricated & Perfect for Ontario Living
Ontario’s harsh weather conditions, remote access roads, and complex zoning require experience—and we’ve got it.
Our prefab homes are engineered to handle heavy snow loads, freeze-thaw cycles, and regional compliance.
Whether you’re in Muskoka, Haliburton, or Prince Edward County, My Own Cottage is your go-to cottage builder.
We’ve delivered homes by truck, barge, and even floatplane—so no matter how remote your lot, we ensure the final product arrives on schedule.
🛠️ Quality You Can Count On
Every My Own Cottage prefab model undergoes a 12-point Quality Assurance (QA) inspection before leaving our factory.
This process includes:
✅ Structural integrity checks
✅ Material consistency reviews
✅ Finish and fixture evaluations
Our QA program is modeled after CSA A277 certification standards, which govern the quality and compliance of factory-built homes across Canada.
This ensures your final product is delivered with the craftsmanship, durability, and precision your investment deserves.
Our goal? No surprises. Just exceptional homes.
Real Stories, Real Results
“We built a 720 sq/ft prefab home with My Own Cottage and moved in within 11 weeks. The team guided us through every step of the construction process, and the customer service was outstanding.”
— Tamara W., Bracebridge
“We love our 1,100 sq/ft new home. The triple-pane windows keep it warm even during -30°C winters. The best part? No unexpected charges or delays.”
— Anderson Family, Haliburton
What Our Clients Can Expect
👓Testimonials 🎉
Make It Your Perfect Home
A prefab cottage isn’t just a unique structure—it’s a true living space that reflects your values, lifestyle, and aspirations.
Whether you’re downsizing, investing in real estate, or upgrading an existing cottage, we help you design the perfect solution with:
Turnkey packages
Smart storage solutions
Expandable layouts
Home office spaces
Pet-friendly upgrades
Multi-purpose living spaces
Open-concept living rooms with natural light
Ready to design the perfect home?
Use our Model Selector tool or book a Free Consultation today.
Let’s Build Something Extraordinary
At My Own Cottage, we manage your entire process from idea to key delivery.
Our dedicated team is committed to providing you with excellent support, exceptional service, and transparent timelines.
That’s the My Own Cottage promise.
Start planning your future today.
Let’s turn your dream of a perfect home into reality—efficiently, affordably, and beautifully.
🧑💼 Request a Free Consultation
📲 Call Us Directly: (705) 345-9337
✅ Ontario-Built | ⚡ Energy-Efficient | 🏡 Fully Customizable | 🚚 Fast Delivery
Alternatively, for your convenience, you can also simply fill out the contact form below and we’ll get back to you soon! 👇
✅ Exploring Prefab Cottages in Ontario!
🔎 Explore More: Expert Resources from My Own Cottage
Our curated library of resources helps Ontario buyers make informed, confident decisions when it comes to building a prefab cottage.
All guides are written by experienced professionals and reviewed for building code accuracy, financial clarity, and local zoning relevance.
🧱 Planning & Building
Prefab Cottage Installation Process in Ontario
Step-by-step overview of construction timelines, delivery prep, and build standards.
→ Ideal for first-time builders.Ontario Zoning & Permit Requirements
Understand how local zoning laws, setbacks, and seasonal vs. full-time use classifications affect your project.
→ Includes municipal checklists and permit templates.Prefab Cottage Floor Plans & Model Selector
Explore 1–3 bedroom floor plans optimized for cottage country, including bunkie, off-grid, and luxury layouts.
→ Updated for 2025 design trends.
🌱 Sustainability & Energy Efficiency
Eco-Friendly Modular Cottages in Ontario
Learn how CSA A277, Passive House standards, and energy modeling make prefab smarter and greener.
→ Features real-world EnerGuide results.Can You Live Year-Round in a Modular Cottage?
Engineering insights into snow loads, insulation (R-24 to R-40), and how our builds handle -30°C.
→ Based on Ontario winter case studies.
💰 Financial Guides
Prefab Cottage Financing in Ontario
Compare mortgage options, staged payments, and how to work with lenders for prefab draw schedules.
→ Includes downloadable budget template.Cost Breakdown: Prefab vs. Traditional Cottages in Ontario
Get real pricing per sq/ft, including site prep, crane delivery, permits, and finishing.
→ Sourced from 2023–2024 Ontario builds.Prefab vs. Permanent Homes
Understand key differences in classification, insurance, appraisals, and long-term resale value.
→ Great for investors and second-home buyers.
🧠 Smart Buyer Knowledge
Prefab Myths vs. Reality
An engineer-reviewed guide debunking common prefab misconceptions in durability, quality, and zoning.
→ With expert commentary.Traditional Builds vs. Modular Construction in Ontario
Compare build time, cost accuracy, contractor shortages, and environmental impact.
→ Essential for time-sensitive projects.
Our prefab cottages in Ontario can be purchased nearly everywhere, including:
❓ FAQ About Prefab Cottages Ontario
How much does it cost to build a prefab cottage in Ontario?
Building a prefab cottage in Ontario typically costs between $150 to $250 per square foot.
A 1,000 sq ft cottage may range from $150,000 to $250,000, excluding land, permits, and utilities.
Are prefab homes legal in Ontario?
Yes, prefab homes are legal in Ontario.
They must comply with the Ontario Building Code and be installed by licensed professionals to meet local zoning and inspection requirements.
How much does it really cost to build a prefab home?
The full cost of a prefab home includes structure, land, delivery, foundation, and permits.
Expect a total cost between $200,000 to $350,000 depending on size and customization.
How much is a 1000 square foot modular home in Ontario?
A 1,000 sq ft modular home in Ontario typically costs $180,000 to $250,000, including transportation and setup, but not land or utility hookups.
What are the best small prefab cottages in Ontario?
Top-rated small prefab cottage models in Ontario include the My Own Cottage small home series — ideal for seasonal or year-round use.
Where can I buy prefab cottages in Ontario?
Prefab cottages are available from builders like My Own Cottage.
We offer customizable floor plans and turnkey packages across Ontario.
How much do prefab cottages cost in Ontario?
Prices range from $120,000 for basic small units to over $400,000 for luxury designs.
Costs vary based on size, finishes, and site conditions.
What are the cheapest prefab cottages in Ontario?
The most affordable prefab cottages start around $100,000 for basic, no-frills models.
Look for compact designs under 600 sq ft with limited customization.
Are there modern prefab cottage options in Ontario?
Yes, modern prefab designs are available featuring open-concept layouts, energy-efficient materials, and large windows.
What are the best prefab cottages in Ontario?
The best prefab cottages balance quality, design, and efficiency. Top builders like My Own Cottage are known for reliable construction and design variety.
Are prefab cottages available across Canada?
Yes, prefab cottages are available throughout Canada, with major suppliers operating in Ontario, Quebec, and B.C.
Most offer nationwide shipping and custom builds.
🧭 Related Articles on Prefab Cottages in Ontario
Explore expert insights, cost breakdowns, and local builder options to help you plan and build your dream prefab cottage in Ontario.
Whether you’re looking for affordability, customization, or modern design, these resources are curated for informed home buyers.
🏡 Regional Guides
Prefab Cottages in Northern Ontario
Discover energy-efficient, winter-ready prefab options for remote and rural regions like North Bay and Sudbury.Top Cottage Builders in Ontario
Compare experienced prefab and modular home builders trusted across cottage country, including Muskoka and Kawartha Lakes.
💰 Pricing & Costs
Affordable Prefab Cottages in Ontario
See budget-friendly prefab models starting under $100,000 and learn how to cut building costs.Prefab Cottage Prices in Ontario
A full price guide based on size, finishes, and site factors. Includes comparison to traditional builds.How Much Does It Cost to Build a Prefab Cottage in Ontario?
Understand all cost variables—permits, utilities, foundation, delivery, customization.Cost of a Cottage in Ontario: Traditional vs Prefab
Breakdown of average costs per square foot with real-world pricing examples.
🏗️ Designs & Kits
Prefab Cottage Kits in Ontario
Explore shell kits, fully finished modules, and DIY-friendly prefab packages for flexible builds.Modern Prefab Cottages Ontario
Get inspired by sleek, energy-efficient cottage styles with open-concept floor plans and natural light.Prefab Cottage Designs in Ontario
View floor plans, layouts, and customizable options from trusted Ontario cottage designers.
🛠️ Customization & Quality
Custom Prefab Cottages in Ontario
Learn how to personalize every detail—from layout and siding to appliances and off-grid systems.The Best Prefab Cottages Ontario Has to Offer
A curated list of high-quality prefab models built for 4-season living with strong customer reviews.Cottage Prefab Ontario Buyer’s Guide
Get expert advice on choosing prefab over traditional builds and what to look for in quality and compliance.Prefab Cabins in Ontario
Perfect for smaller lots or off-grid use—explore compact, rustic, and modern cabin-style prefab homes.
